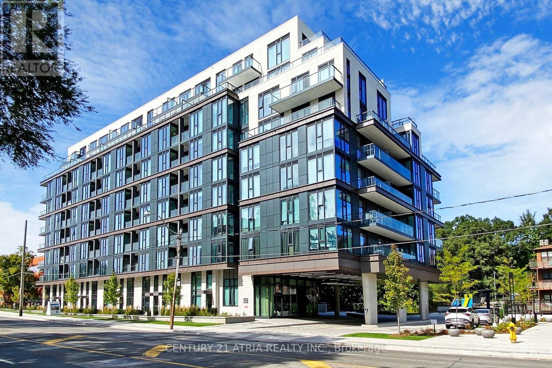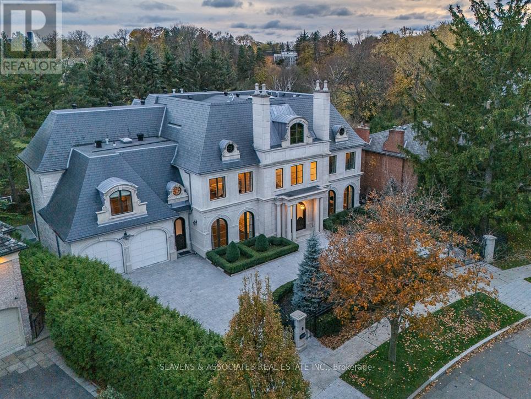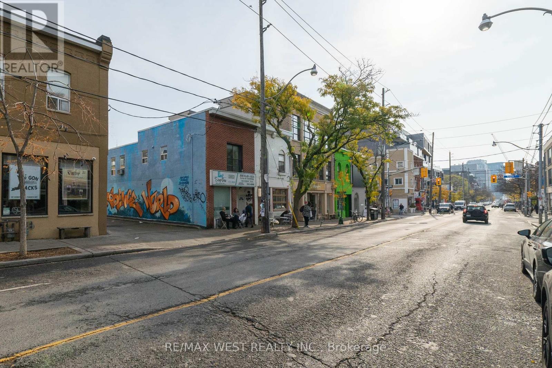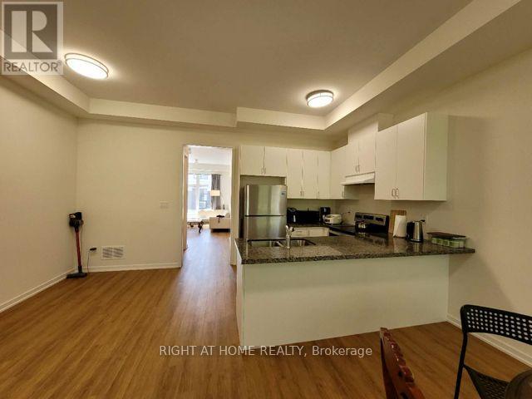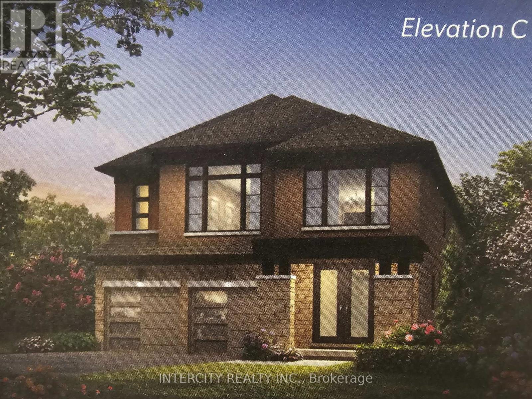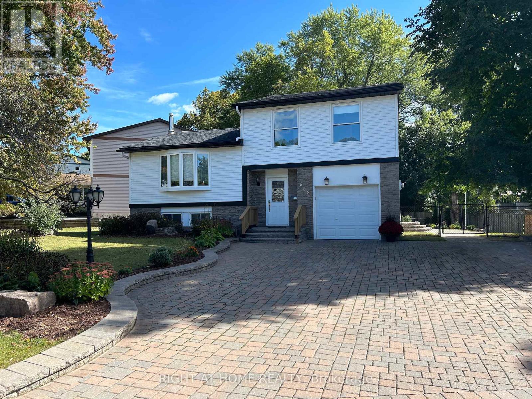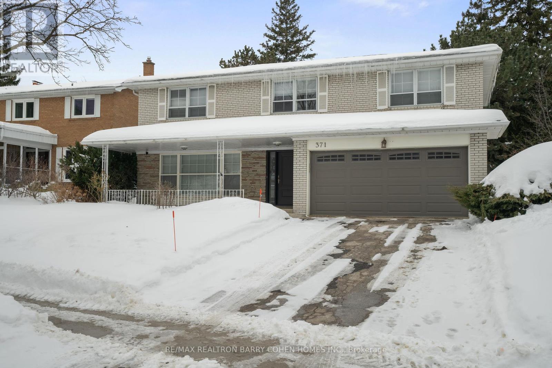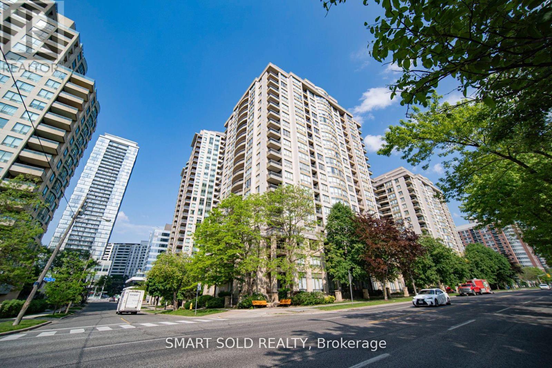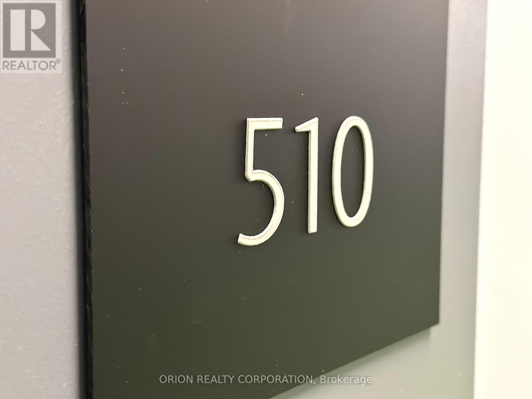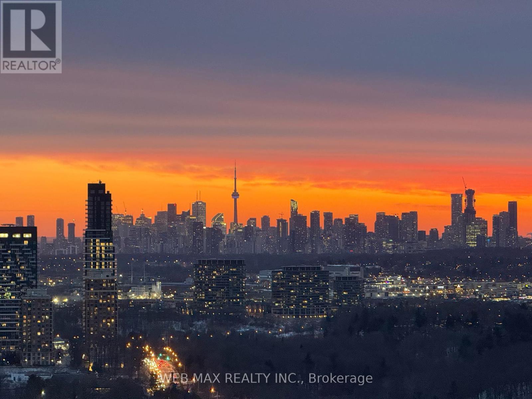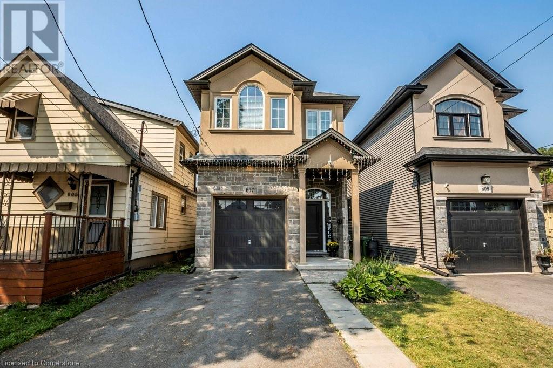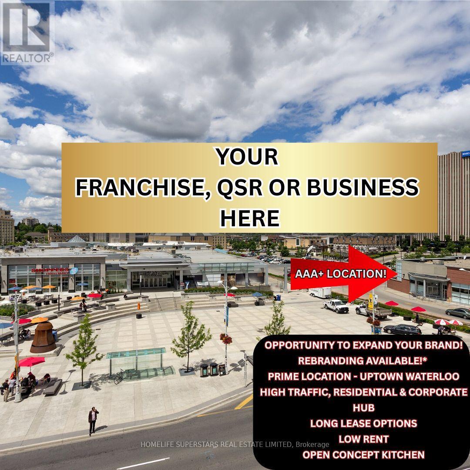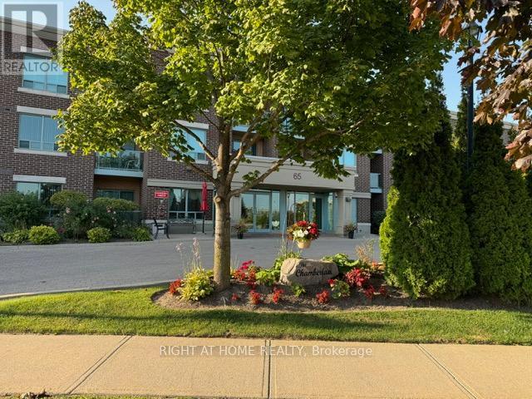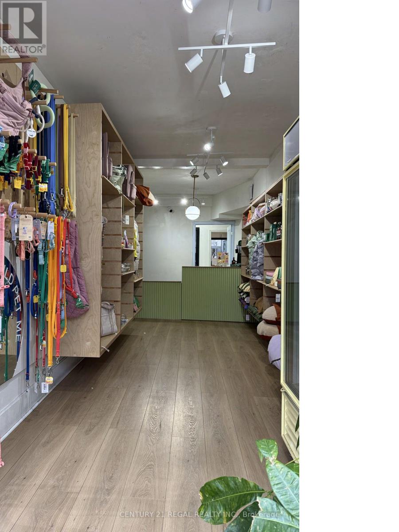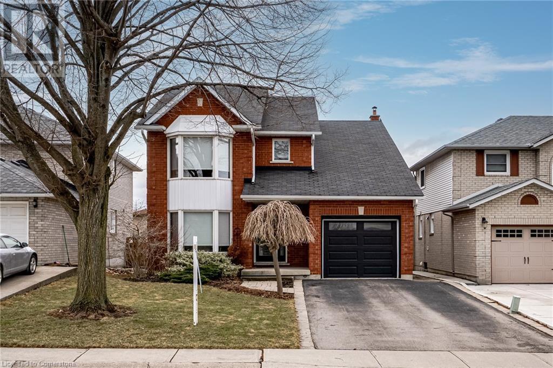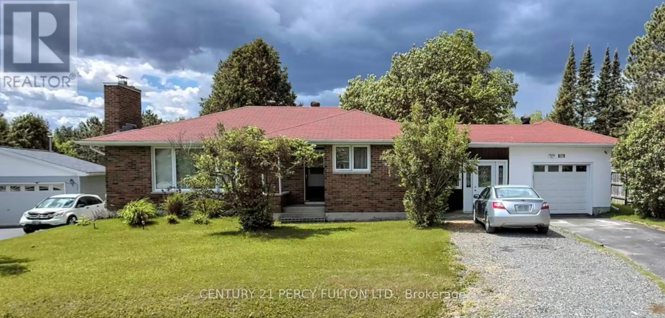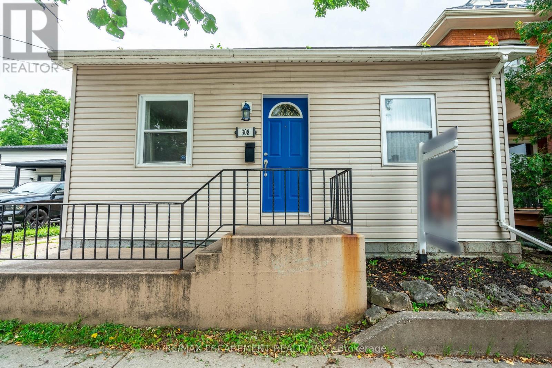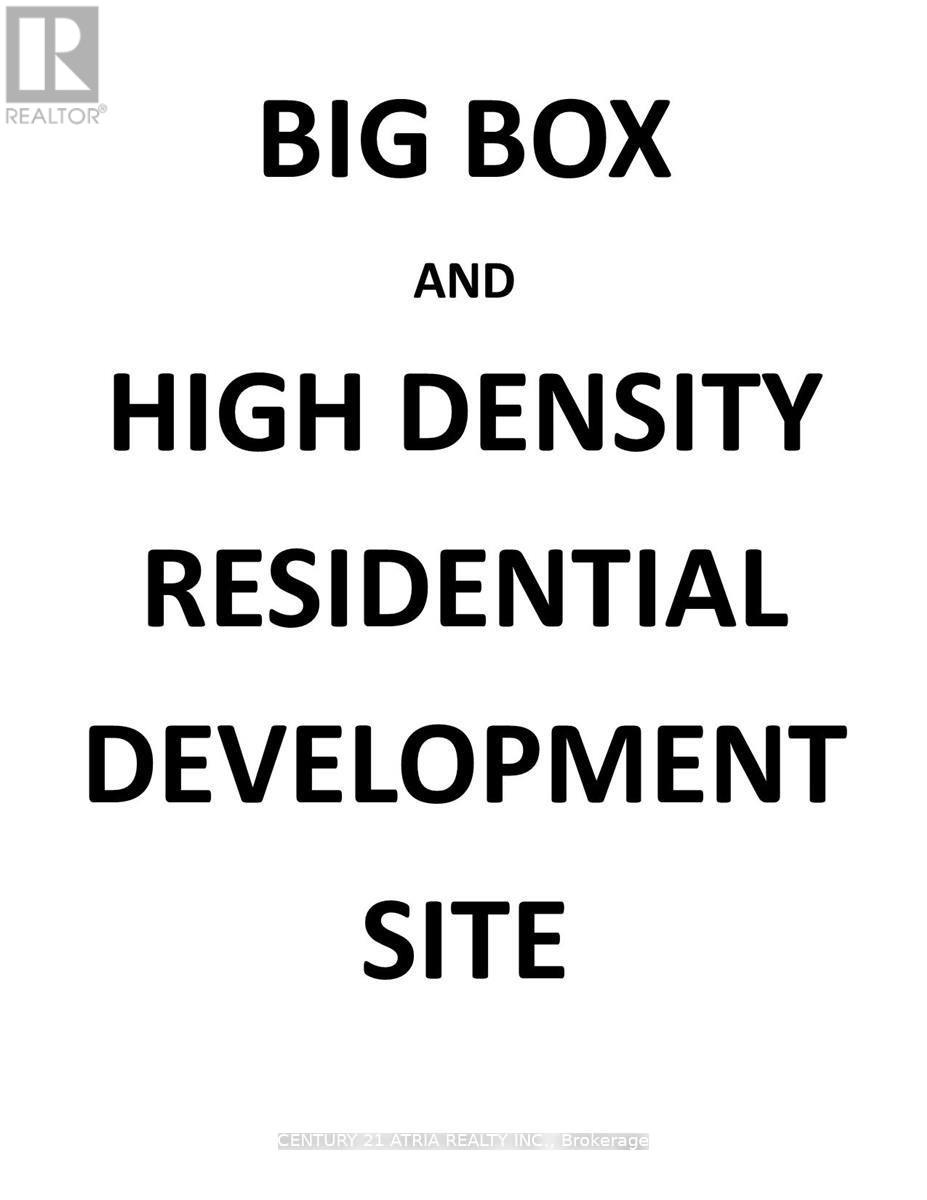101 - 250 Lawrence Avenue W
Toronto, Ontario
Brand new luxury condo townhouse in the prestigious "Lawrence Park" neighbourhood. This bright and spacious unit offers a sunny south-facing exposure, approximately 1,200 sq. ft. of living space, plus a private patio and balcony. Featuring 2 bedrooms, an office, and 3 bathrooms as per the builder's plan, the home is designed with laminate flooring throughout. The modern kitchen boasts extended cabinetry with valance lighting, quartz countertops, a stylish backsplash, and built-in appliances. Step out to a south-facing patio for outdoor enjoyment. Conveniently located with bus service at your doorstep and just steps from Havergal College, the property is also close to subway stations, scenic trails, and a shopping plaza. Within minutes, you'll find other top private schools like UCC, TFS, and Crescent, as well as easy access to Highway 401. **EXTRAS** Included 1 Parking & 1 Locker ** Great Amenities: Concierge, Party Room, Rooftop Lounge, Co-Working Lounge, Dog Wash Station, Fitness/Yoga Studio... (id:60569)
15 Tudor Gate
Toronto, Ontario
Welcome to 15 Tudor Gate-built by Rose Park Developments whose foundation is built on integrity and client satisfaction. Rose Park has distinguished itself as a primary luxury home builder covering the full spectrum of design. Utilizing their strong passion and drive, the company has created their own unique brand of custom homes. This awe-inspiring modern masterpiece is ideally situated at Bayview and York Mills overlooking the picturesque backdrop of the Canadian Film Institute. Perched over a setting that changes with the seasons and inspired by its surroundings.You will find this stunning home on one of the most prestigious and coveted streets in the exclusive Bridle Path with meticulous attention to detail. design and function. Every room flows seamlessly to the next for ease of entertaining and everyday living. Stunning professionally landscaped with its own private sanctuary. (id:60569)
902 - 29 Queens Quay E
Toronto, Ontario
**Located directly on the waterfront steps from Yonge Street** Upscale low rise building. One Bedroom + den (currently used as baby's room). Two full washrooms. 10 foot smooth ceilings. Floor to-ceiling windows. Glass balcony. Kitchen has high end Miele gas cooktop, b/i oven, integrated panelled sub-zero fridge, granite counter top. Primary has two closets, 4 piece ensuite w/ heated floor. 2nd washroom has walk-in shower. Den has sliding door used as a baby's room. Laminate floors throughout. Owned locker. Rare Indoor & outdoor swimming pools w/ loungers, water fountains and outdoor BBQ area. Pet policy 2 pets max (50 pound limit). Park benches gazing out onto water at foot of building. Walk to Loblaws, Farm Boy, & LCBO. Walk to Union Station & UP Express to Pearson Airport or quick hop to Billy Bishop Island Airport, Scotia Bank Arena for hockey & concerts. Take a water taxi to the Island. Looking for a larger gym? - Unity Gym, or brand new One Yonge Community Center (Freeland St). Designated bike lanes along waterfront. Experience living downtown to the fullest! **EXTRAS** Outdoor & indoor pools (+ lap pool), BBQ area by outdoor pool, gym, sauna, billiard table, lounge, 20 seat theatre, party rm w/ catering kitchen indoor and outdoor seating, pet spa (wash your own pet), 2 guest suites, parcel room. Motivated Seller! (id:60569)
137 Ossington Avenue
Toronto, Ontario
A Superb Corner Opportunity Perfectly Nestled On Ossington Avenue In One Of Toronto's Most Sought-After Neighborhoods. 2 Parking Spots Included! Calling All Retailers Looking To Expand Or To Start Your Successful Business Venture, This Is The Opportunity And Property That Awaits You! Positioned And Surrounded By Some Of The City's Best Retailers, Restaurants, Bars, Coffee Shops, And More. Great Rental Opportunity On 3 Floors. The Main Floor Can Be Converted To Your Desire Currently Built Out Office Space With Private Offices, 2nd And Basement Floors Allow For Residential Rental Opportunities With 2 Beds, 1 Washroom, And 1 Kitchen In Each Unit, Or Just Covert The Whole Building To Your Pleasure. Don't Miss Out On This Prime Opportunity And Location! (id:60569)
62 Pantheon Lane
Markham, Ontario
2 yr new modern townhome in demanded Wismer community, 2246sf, total 5Brs +5 washrooms , good size backyard , high ceiling main & upper, open concept, large windows, top ranking schools, closed to park, schools, supermarket, Markville Mall **EXTRAS** Washer. dryer, fridge, stove, dishwasher, garage door opener, CAC , ELF, Window coverings (id:60569)
1206 - 4 Park Vista S
Toronto, Ontario
Welcome to this fully renovated immaculate gem that offers beautiful 2 bedrooms, 1.5 bath with a solarium unit in a well-maintained building, perfect for modern living. Enjoy the spacious, open concept living and dining areas with a brand-new kitchen feature in one of the most pleasant locations overlooking the popular Taylor Creek Park. With a wonderful walk-in closet, the primary bedroom has a 4 pc en-suite bath. The 13.45 ft x 7.87 ft second bedroom will give a space of comfort, and the solarium can be used as a home office, den or infants nursery. All utilities are covered within the condo fees. This well-maintained, pet-friendly building offers top-notch amenities, including a furnished lobby with concierge, exercise-room / gym, hot-tub, men's & women's saunas, secure underground parking, party room, ground floor patio and storage locker. Steps to TTC, subway, and GO train as the Victoria Park subway and the MainStreet subway/go are very near to the location. The beach is only 10 minutes away, which provides relaxation & convenience, and the nature trails allow hiking/biking too. (id:60569)
Lot 99 Speers Avenue
Caledon, Ontario
Introducing the Magna Model Elevation C by Zancor Homes, a remarkable residence offering 2,444 square feet of beautifully designed living space. This home combines elegance and functionality, featuring 9-foot ceilings on both the main and second levels, creating an open and spacious atmosphere throughout. The main floor ( excluding tiled areas) and upper hallway are adorned with 3 1/4" x 3/4" engineered stained hardwood flooring, adding warmth and sophistication to the home. The custom oak veneer stairs are crafted with care, offering a choice between oak or metal pickets, all complemented by a tailored stain finish to suit your personal style. Tiled areas of the home are enhanced with high-end 12" x 24" porcelain tiles, offering both durability and a polished aesthetic. The chef-inspired kitchen is designed for functionality and style, featuring deluxe cabinetry with taller upper cabinets for enhanced storage, soft-close doors and drawers, a built-in recycling bin, and a spacious pot drawer for easy access to cookware. The polished stone countertops in both the kitchen and primary bathroom further elevate the homes luxurious appeal, providing a sophisticated touch to these key spaces. Pre-construction sales Tentative Closing is scheduled for Summer/Fall 2026. As part of an exclusive limited-time offer, the home includes a bonus package featuring premium stainless steel Whirlpool kitchen appliances, a washer and dryer, and a central air conditioning unit. This exceptional home presents an ideal blend of contemporary design, high-quality finishes, and thoughtful attention to detail, making it the perfect choice for those seeking luxury, comfort, and style. Situated on a pie shaped lot (83 Feet Wide rear) Backing onto proposed park & school. (id:60569)
832 Boronia Crescent
Newmarket, Ontario
Spacious, Bright 3+1 Bedroom, Detached House in a Desirable & Quiet neighbourhood in Newmarket. Great Curb Appeal Features Interlocked Triple Driveway/Walkway, Extra Large Fenced Yard W/ Extensive Decking & Patio. Many Upgrades in 2021, Roof (2021). E/I Kitchen w/Heated Floor., Pot lights, W/O to a large patio. Basement is an Apartment, potential of having Separate Entrance. , Close to Hospital, Shopping, School etc., Direct Access to Garage (11.5' X 20'), 2 Gas Fireplaces, Sprinkler System at Front & Backyard. "This House has MANY POTENTIAL TO EXPAND". **EXTRAS** Elf's, Window Coverings, 2 Fridges, 2 Stoves (1 is Gas Range), B/I Dishwasher, B/I Microwave, Washer, Dryer, Central Vacuum, Water Softener, HWT, Remote Garage Door Opener, Garden Shed, Eco/Efficient Thermal Heating Unit, Sump Pump, Sprinkler System. (id:60569)
371 Woodsworth Road
Toronto, Ontario
Fabulous Family Residence With Many Updates. Move Right In And Enjoy! Most Impressive Foliage And Private Backyard. A Great Layout. Large Proportioned Rooms. Ideal Design For Separate Entertaining Or Warm Family Living. Formal Dining Room With Archway Opening Into The Living Room. Eat-In Kitchen W/ Stainless Steel Appliances, Granite Countertop And And Walk-Out To The Rear Deck And Gardens. Spacious Living Room With A Picture Window Overlooking The Front Gardens. Panelled Family Rm or Lib. L/L Boasts Sprawling Rec Room, Games Room And Ample Storage. Two-Car Garage. Impeccably Maintained. Easy to Rent at Good Rates. Close Proximity To Shops And Eateries At Leslie/York Mills, Top Schools, 401 And Neighbourhood Parks. 3 Min Walk To Oriole GO Station, Followed By A 30-minute Comfortable GO Train Ride To Union Station Just 33 Mins Total. (id:60569)
Ph210 - 256 Doris Avenue
Toronto, Ontario
Discover a Rare Gem! This newly renovated large penthouse corner unit in the heart of North York is a true masterpiece. Enjoy unobstructed southwest views with abundant natural light throughout the day. Situated in a top school zone (McKee PS & Earl Haig SS), this sunlit 3-bedroom, 2-bathroom home boasts numerous upgrades. Features include fresh paint, smooth ceilings with pot lights in the living room, new laminate flooring, modern kitchen cabinets, and professionally renovated bathrooms with quartz countertops. Plus, a brand-new washer, dryer, and dishwasher. All utilities (hydro, heat, water, CAC, building insurance, common elements, parking, and locker) are included in the maintenance fee! With a perfect Walk Score, you are just minutes from Finch and North York Centre subway stations, shops, restaurants, schools, parks, banks, supermarkets, a community center with a pool, a library, and more. **EXTRAS** S/S Fridge, S/S Stove, B/I Dishwasher(2024) , Washer & Dryer(2024), All Existing New Light Fixtures(2024), All Existing Window Blinds, 1 Parking & 1 Locker (id:60569)
510 - 430 Square One Drive
Mississauga, Ontario
Luxury Living in the Heart of Mississauga 2 Bed + Den in Avia! Step into a world of sophistication with this brand-new, never-lived-in 2-bedroom + spacious den unit at the prestigious Avia residences in the heart of Mississauga! Boasting an expansive, well-thought-out layout, this stunning home offers the perfect blend of style, space, and investment potential. Whether you're looking to accommodate a large family or seeking a highly desirable rental property, this unit delivers on all fronts.Inside, you'll find modern finishes throughout, including sleek flooring, Modern window coverings, two spa-inspired bathrooms, and an open-concept gourmet Solea kitchen featuring Stainless Steel appliances, Ceasarstone/Connely counter-tops, functional cabinetry, an oversized sink, and a striking back-splash. The sun-drenched living space extends onto a generous balcony, where you can unwind with scenic southern views. The spacious den offers remarkable versatility easily converted into a third bedroom, home office, or media space.Located in a prime downtown location, you're just steps from the LRT, Celebration Square, Square One, Sheridan College, top schools, dining, and entertainment, with seamless access to Highways 401, 403, and the QEW. The building also offers exclusive amenities, including a state-of-the-art gym, party room, guest suites, and the convenience of a Food Basics coming soon on-site.With mortgage rates dropping again just days ago, ownership has never been more affordable, making this a golden opportunity for both homeowners and investors alike. Don't miss out - schedule your private viewing today! (id:60569)
2601 - 50 O'neill Road
Toronto, Ontario
Stunning 2-Bedroom, 2-Bathroom Condo with Panoramic Views ! Located on the 26th floor, this one-of-a-kind suite offers breathtaking south-facing, unobstructed panoramic views of the downtown skyline. Floor-to-ceiling windows flood the space with natural light, enhancing the elegant design and luxury finishes throughout. 9 foot ceilings! The open-concept living area seamlessly connects to a spacious balcony, perfect for enjoying sweeping city views, while the master bedroom also offers impressive vistas. This luxurious suite boasts high-end,built in appliances and finishes, providing a sophisticated living experience, Additional features include one locker and one parking spot. Situated in the highly sought-after Shops at Don Mills, this prime location offers easy access to shopping, dining, and public transit, with quick access to the DVP, 404, 401, downtown and Edwards Gardens. Building Amenities: Fully equipped fitness center, sauna, Indoor & outdoor pools, Luxurious party room, Beautifully landscaped terrace with BBQ area, Concierge and 24-hour security.vPark-like grounds surrounding the building. (id:60569)
607 Knox Avenue
Hamilton, Ontario
THIS 6 YEAR OLD, DETACHED HOME IS ATTRACTIVE TO COMMUTERS, CLOSE TO HIGHWAY. WELL TAKEN CARED, VERY WELL MAINTAINED 3 + 1 BEDROOMS, 3 + 1 BATHROOMS, MODERN OPEN CONCEPT KITCHEN WITH POTENTIAL TO FINISH BASEMENT WHICH ALREADY HAS ADDITIONAL BATHROOM AND BEDROOM. (id:60569)
5 - 15 King Street S
Waterloo, Ontario
Now Is Your Golden Opportunity To Expand Your Franchise, QSR Or Brand! Prime AAA+ Location Of Uptown Waterloo With Great Exposure And Traffic Count, Located On The Thriving Intersection Of King St/Erb St! Ample Customer Parking. This Exquisitely Designed Space Features A Fully Equipped Open-Concept Kitchen. Long-Term Stability With A Secure Long Lease With Options To Renew! Multiple Revenue Streams With Dine In, Takeout & Delivery Via Uber Eats, Skip The Dishes, Doordash. ***Opportunity To Take Over Current Business Or Rebrand To A Different Franchise/QSR Subject To Landlord Approval.*** (id:60569)
317 - 65 Via Rosedale Way
Brampton, Ontario
This amazing 1 Bedroom, 1 Bathroom Unit in The Chamberlain Building in Rosedale Village has an open concept layout, great size kitchen, large Entry Closet, Stainless steel appliances, in Suite Laundry and a walk in Shower. The amenities that are included with this unit are fantastic, Golf Course, Tennis, Swimming Pool, Shuffle Board, Lawn Bowling, Party Room and many more to enjoy. This property is a must see. (id:60569)
801 Dundas Street W
Toronto, Ontario
TURNKEY PET GROOMING OUTLET FOR SALEIN THE TRINITY BELLWOODS AREA. 1,100 SQUARE FEET OF RECENTLY RENOVATED SPACE,PLUS A LARGE PRIVATE BACK PATIO AND PARTIAL BASEMENT. EFFICIENTLY DESIGNED AND LAID OUT, DEMISED INTO A RETAIL STORE FRONT AND SEPARATE GROOMING STATIONS. ALL NEW EQUIPMENT AND INFRASTRUCTURE . THIS SPACE IS TRULY READY TO GO. (id:60569)
3367 Hwy No 115/35
Clarington, Ontario
Opportunity knocks once in a lifetime. Own a Branded Turnkey Ultramar Gas Station Business on a busy highway with 1 Acre of land. This property is located on very busy highway 35/115. Just 6 minutes off HWY 401 and 40 minutes east of Scarborough. Gas station offering all Gasoline Grades with Diesel, Propane exchange, Lotto and High Marginal Convenience store items. Completely renovated, New DWFG tanks, New DWFG pipelines, New Wayne pumps & a separate 3 Bdrm Apartment. New High Speed Diesel Pump for Trucks. Renovations completed in 2023. Great fuel volume History with Good Margins. Nestled in a high-traffic area with excellent visibility and easy in/out access for cars and big trucks and trailers, this gas station is perfectly positioned to attract both local customers and passing travellers, and located on HWY 115. Other income components U-Haul, ATM, Lotto Terminal, Air-Serve, Propane & Buyer can also apply for liquor license to increase income. New Buyer has tons of Benefits, Unlimited potentials and tremendous Growth. **Extras** Turn key operation. Upgraded Wayne Pumps with card reader. Large size fuel tanks reg 60k, supper 20k and diesel 20k. 3 Bedroom Apartment can be owner occupied or can be leased to generate extra income. (id:60569)
43 Glenayr Street
Hamilton, Ontario
Discover this inviting single-family home in Hamilton’s sought-after West Mountain community. Designed with families in mind, this spacious residence offers four generously sized bedrooms, 2.5 bathrooms and a large fully fenced backyard with 15x10' deck. The main level features a bright living room, additional family room with a wood burning fireplace, a formal dining space, powder room, and laundry room with access to the garage. The well-appointed eat-in kitchen enjoys a built-in oven, cooktop, and stainless fridge and dishwasher with walk-out access to the back deck. The primary bedroom includes a stylish 5 piece ensuite bath with double sinks and bidet, adding a touch of elegance. Three additional bedrooms and full bathroom are perfect for a growing family. The unfinished basement presents endless possibilities—whether you dream of additional living space, entertainment room, a personal gym, or a creative workshop—this space awaits your personal touch. Ideally located in a welcoming neighborhood, this home is just minutes from parks, schools, and essential amenities, offering the perfect balance of comfort and convenience (id:60569)
37 Birch Crescent
Temagami, Ontario
Welcome to this charming 3-bedroom, 2-bathroom home at 37 Birch Crescent in the heart of Temagami. This Home is close to Temagamis stunning waters. Located on a quiet crescent, this home provides a serene getaway for those seeking peace and outdoor adventure. Enjoy an open-concept living space filled with natural light, a and a spacious kitchen perfect for entertaining. This property makes an ideal primary residence, vacation home, or investment opportunity. Embrace the magic of Temagami. Schedule a showing and discover what makes this home truly special! (id:60569)
1263 Peelar Crescent
Innisfil, Ontario
Gorgeous Open Concept 4 Bed Room House In Quiet Crescent,High Ceiling,2500 Sqf, Best Layout In Neighborhood,Lots Of Upgrade, Hardwood Floor, Iron Spindles Stairs,,Lots of potlight ,Two Walking Closet In Master Bedroom,Freshly Paint, Lots Of Storage Space,High End Laundry With Sink & Direct Garage Access. Driveway Parks 4 Cars, No Sidewalk,Close To School And Store. **EXTRAS** S/s Fridge, Stove, B/I Dishwasher, Washer and Dryer, New Garage door openner. (id:60569)
342 Russell Street
Southgate, Ontario
The search is over! Newly built Flato development 2-car garage detached featuring 3bed, 3 bath over 1800sqft of premium living space located in a peaceful family friendly neighbourhood in the heart of Dundalk; steps to top rated schools, parks, recreation, major hwys, & much more! * Enjoy small town living with urban amenities * Spacious driveway can accommodate 4 cars or recreational vehicles. Covered porch entry leads into bright foyer. Mudroom access to the garage & powder room. Open-concept living room comb w/ dining. * Engineered Hardwood Flooring * Eat-in Kitchen w/ modern tall cabinetry, SS/ appliances, & quartz counters W/O to backyard. Upper presents 3 family sized bedrooms & 2-full baths. Primary bedroom retreat w/ W/I closet & 5-pc ensuite. Full unfinished basement awaiting your vision can be converted to in-law suite or rental (sep-entrance thru mudroom). Conveniently situated under 2hrs to downtown Toronto, approx 30mins to Blue Mountain, under 30mins to Beaver Valley Ski Club, Golf courses, & much more ideal for buyers looking to enjoy everything nature has to offer. Venture through beautiful local trails perfect for active buyers looking to enjoy long walks, hikes, & bike rides. **EXTRAS** Rare opportunity to purchase a new home on a budget & experience the comfort, convenience, & recreation that Dundalk has to offer! (id:60569)
308 Dalhousie Street
Brantford, Ontario
Incredible opportunity for a starter home or an investors dream! On a large, pool-sized lot (41x132 ft.), this property features 2+1 bedrooms, a recreation room, 1 bathroom and a fully finished basement. Walk in to find a large living space with extra high ceilings, a nice sized kitchen with stainless steel appliances, and abundant windows throughout. The first bedroom is along the side, and the second is at the back of the home, offering glass doors that leads into the private backyard. The basement features a recreation room, a den/office, and is accessible from both the main floor, as well as side entry door. Out back, you will find a large, fully fenced backyard that includes a sizeable shed with power, a deck, and plenty of space to garden or build your dream pool. Close amenities include shopping, parks, schools and more. With an updated electrical panel and flooring throughout, this is an exceptional property in Brantford that you don't want to miss! RSA. (id:60569)
Lot 40 - 502141 Concession 10 Ndr
West Grey, Ontario
Enjoy country living in this seasonal trailer in Blue Water Lakes campground... Fishing, swimming, a beach playground. Lake fishing for trout etc. Site 40 has a firepit, picnic table and camp has a grocery store for a cottage community. Trailer sleeps 6, Bunkhouse sleeps 3. Instant hot water. Open May to October. Free WIFI throughout campground. **EXTRAS** Park approval required. Trailer MFG: Fleetwood Canada Ltd, Year: 1996, Model: Terry 27 ft Trailer (id:60569)
L9-10 16th Street E
Owen Sound, Ontario
BIG BOX RETAIL AND HIGH DENSITY RESIDENTIAL DEVELOPMENT SITE. TRUNKLINE WATER AND SEWERS EXTENDED ACROSS REAR AND SIDES OF PROPERTY. 120 RESIDENTIAL CONDO'S AND PROPOSED FRESHCO GROCERY STORE, AND NEW CATHOLIC HIGH SCHOOL TO BE BUILT ACROSS THE STREET WITH NEW SIGNALIZED TRAFFIC LIGHTS. PROPOSED ZONING IN OFFICIAL PLAN ' EAST CITY COMMERCIAL ' WHICH INCLUDES HIGH DENSITY RESIDENTIAL AND BIG BOX RETAIL DEVELOPMENT. CURRENTLY ZONED 8 ACRES C2-1 COMMERCIAL AND 25 ACRES M2-1 INDUSTRIAL = 33 ACRES. OVER 800 FEET FRONTAGE ON 16TH STREET ( HWY 26 ) AND 800 FEET FRONTAGE ON AN UNOPENED ROAD IN INDUSTRIAL PARK. ACROSS THE STREET FROM WALMART, HOME DEPOT, WINNERS, HOMESENSE, PRINCESS AUTO, BURGER KING, ETC. NUMEROUS NEW RESIDENTIAL SUBDIVISIONS BEING BUILT IN THIS AREA, DETAILED PROPERTY INFORMATION LOCATED IN THE ATTACHMENTS. (id:60569)

