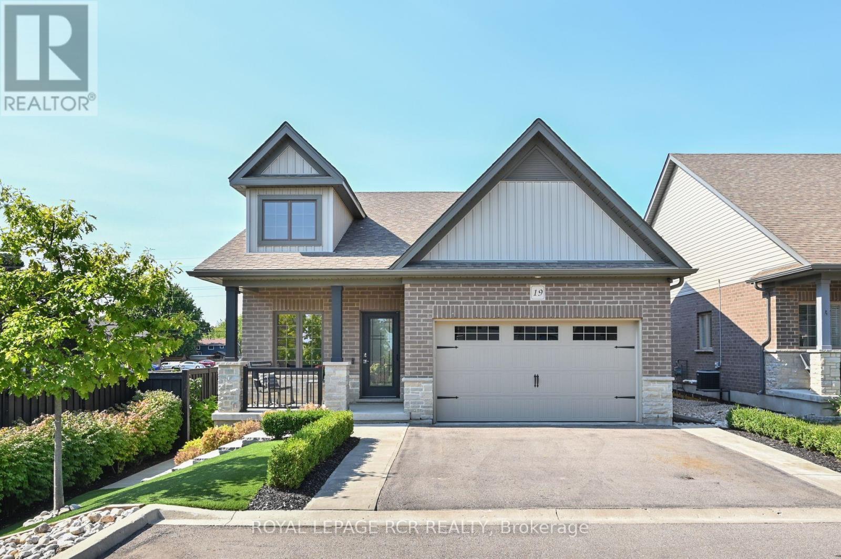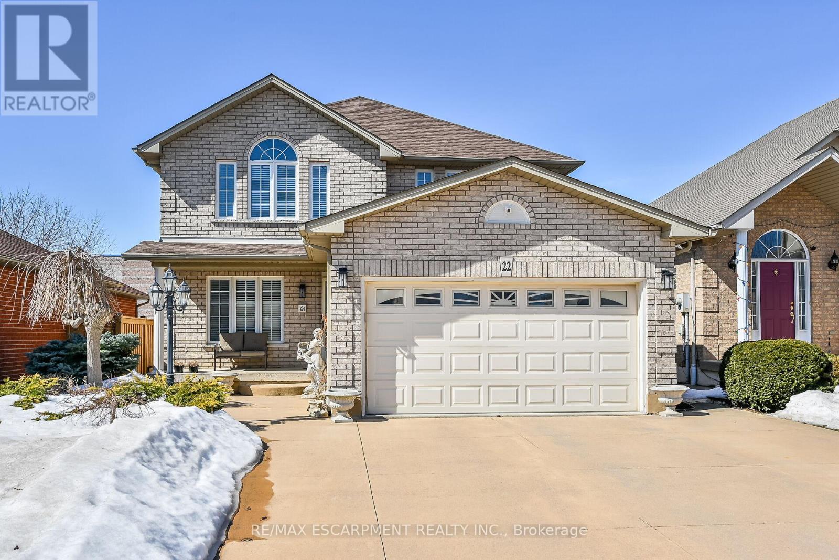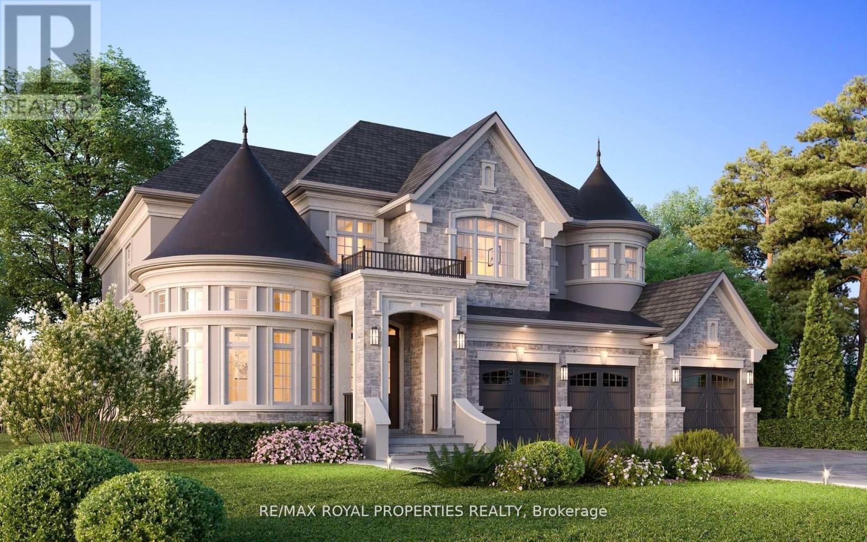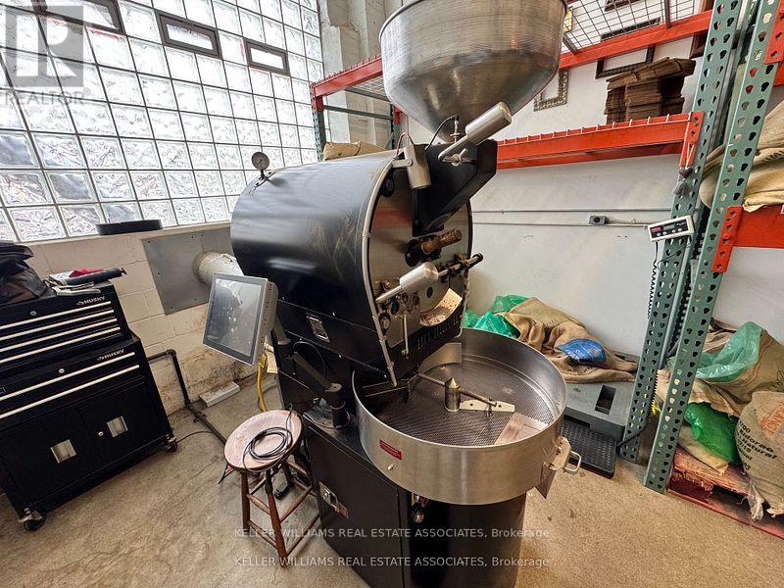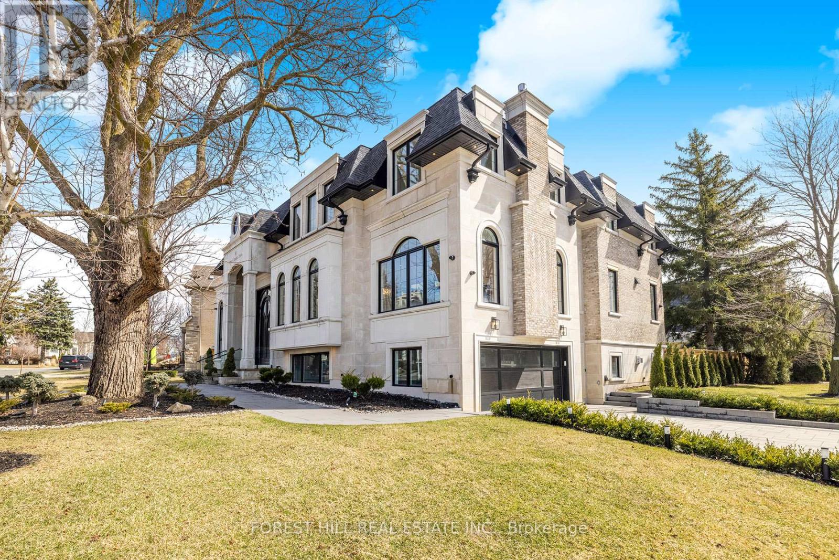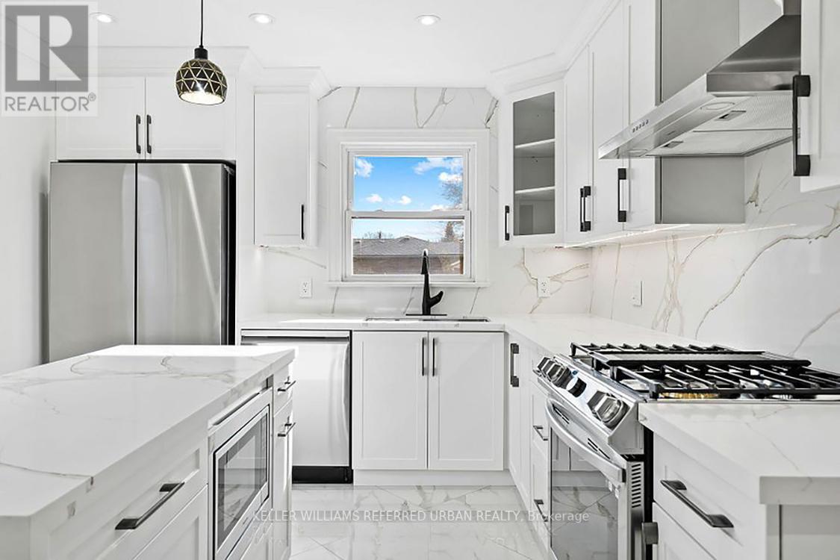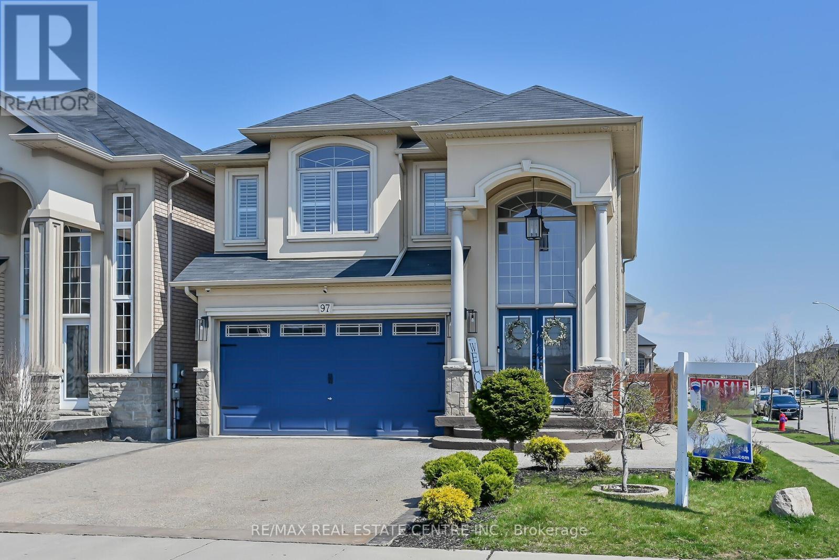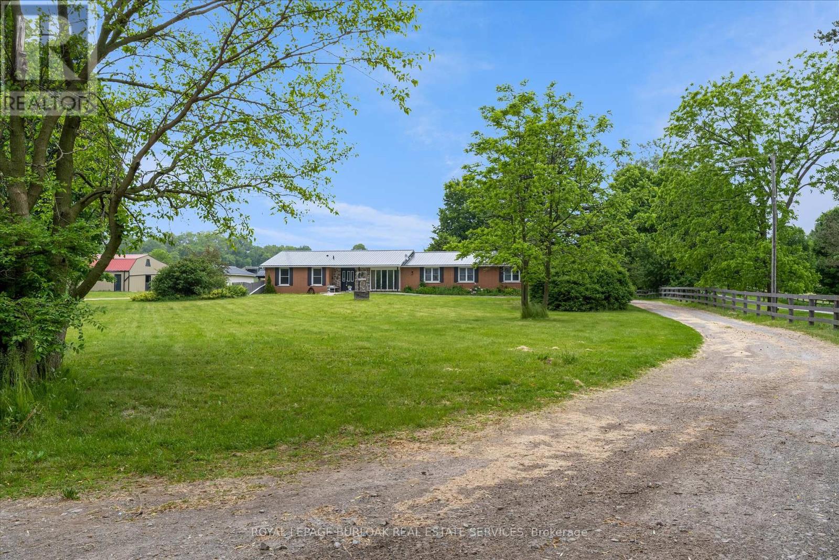19 Dover Lane
Centre Wellington, Ontario
Look no further for luxurious living in the heart of Fergus! Close to all amenities, fine dining, parks, and the historic charm Fergus has to offer, we proudly present this exquisite, fully customized, fully finished, 2+1-bedroom, 3-bathroom bungalow with every modern update imaginable. Maintenance free landscaping with turf, concrete walkways and massive back patio for entertaining overlooks stunning perennial gardens with numerous varieties of trees, flowers and perennials that bloom all year long. Large foyer invites guests with double closet, wood accent wall, glass railing/custom maple staircase and flows into the open concept kitchen/living/dining room boasting leather granite counters, 10' breakfast bar, top of the line black stainless steel appliances, floor to ceiling cabinets, undermount lighting, 9' ceilings, custom leather granite accent wall with built in tv and huge sliding doors with transom windows which walks out to back patio. Primary bedroom with walk in closet & custom 3-piece ensuite with walk in shower. Additional bedroom and custom 4-piece bathroom complete the main level. Lower level features spectacular rec/games room with custom 3D accent wall, enormous built in tv, huge laundry room, 3rd bedroom, 3-piece bathroom and storage room. **EXTRAS** Custom updated trim, doors, exquisite lighting, speaker system throughout, blink cameras, custom electronic blinds - the list doesn't end! (id:60569)
22 Timothy Place
Hamilton, Ontario
Welcome to your dream home! This spacious 4+ bedroom detached house offers everything you've been looking for in a peaceful community. With a modern design and recent upgrades, this property is perfect for families and those seeking comfort and convenience. 4+ spacious bedrooms, including a refreshed master suite with rechargeable lighting and ample storage. Attached 2-car garage with additional parking space for guests. Separate access from the garage provides options for an in-law suite or private guest accommodations. First Floor Highlights: Enjoy upgraded vinyl flooring in the inviting living room, perfect for family gatherings and entertaining. The kitchen has been beautifully refreshed with a stunning new backsplash, an eat-in island, upgraded appliances, and faucet. Backyard Oasis: A complete backyard renovation last year, featuring new fence, lean to shed and a gorgeous new deck. Newly laid patio stones create a perfect outdoor space for relaxation and entertaining. Lush landscaping enhances the ambiance, and a fully enclosed, retractable awning provides shade and comfort. An additional gate exit offers easy access to Crear Park and your mailbox, making this space functional as well as beautiful. Basement Updates: The basement features a refreshed kitchen with a new island and faucet, providing additional living space and versatility for your family's needs. Second Floor: The master bedroom has been thoughtfully refreshed, offering a serene retreat with plenty of storage and shelving options. Nestled in a tranquil neighborhood, this home is just minutes away from parks, schools, shopping, and community amenities. Enjoy the peace of mind that comes with living in a safe and welcoming area. Don't miss out on this exceptional home that combines elegance, functionality, and outdoor beauty. (id:60569)
109 Catherine Street
Wilmot, Ontario
MOVE-IN THIS AUGUST 2025!!! Welcome to New Hamburg's latest townhouse development, Cassel Crossing! Featuring the quality "now under construction" traditional street front townhouse "The Preserve" 4 bed layout end unit with sunshine basement by a local builder. PICK YOUR FINISHES WHILE YOU CAN; quartz countertops throughout, main floor luxury vinyl plank, 9ft main floor ceilings, central air & ERV and wood deck. Enjoy small town living with big city comforts (Wilmot Rec Centre, Mike Schout Wetlands Reserve, Downtown Shops, Restaurants) & much more! Conveniently located only 15 minutes to KW and 45 minutes to the GTA. Open House is held at presentation centre that is located inside the Mortgage Group office located at 338 Waterloo Street Unit #8 - New Hamburg.BONUS: Limited time offer (6 piece appliance package) with purchase and $15,000 in FREE UPGRADES!!! Current upgrades include two piece rough-in in basement and sanitary backwater valve. (id:60569)
101 - 460 William Graham Drive
Aurora, Ontario
Welcome to "The Meadows of Aurora" and the Exquisite Treasures that Await. This 55+ Christian Community is situated on 25 Acres of Luscious Landscaping combined with Natural Habitat overlooking Forestry along with the Natural Trail Circling the Beautiful Pond with a Serene, Calming Fountain. This Resort-Style Living offers only the Finest, Featuring a Multitude of Amenities. The very popular 'Frontenac Model' is 1050 sqft. of Spacious Living at its' Finest. The Open Concept Dining & Living Rooms overlooks the Generous Sized Terrace for Your Restful, Outdoor Living. Retire to your Very Private, Primary Retreat complete with a 4 piece Ensuite and Walk-in Closet. The Generous-Sized Second Bedroom has a Large, Double closet that also Overlooks the Spacious Terrace. The Gourmet Kitchen boasts Quartz Counters, a Large Pantry, a Chimney-Style Range Hood & Built-In Appliances that will satisfy the Novice Cook to the Skillful Chef. Enjoy the Convenient Powder Room and the Full Sized Washer & Dryer in your Separate Laundry Room. The Outstanding Amenities include a Theatre-Like Grand Hall with a Baby Grand Piano, an Art Room, Multiple Leisure Areas, Many Rooms offering Kitchen Facilities, A Cafe with Pizza Oven, a Gorgeous Dining Room, a Wellness Centre, a Hair Salon, just to name a few. The Placate Park-like Setting is sure to please with the Outdoor Covered Patio, 2 Gazebos, Plenty of Manicured, Colourful Flower Beds plus the Abundance of Birds add to the Peace and Tranquility to this Picturesque Property. PLEASE NOTE ... TAXES ARE INCLUDED IN MONTHLY FEES & NO LAND TRANSFER TAX WITH PURCHASE (id:60569)
565 White's Hill Avenue
Markham, Ontario
Discover this 4-bedroom, 4-washroom freehold townhome in Markhams prestigious Cornell Rouge community. Spanning nearly 1900 sq. ft., this elegant home boasts 9-ft smooth ceilings on the main floor, upgraded hardwood flooring throughout, and refined oak stairs with modern iron pickets. The extended kitchen cabinetry is complemented by sleek granite countertops, an undermount sink, backsplash, and stainless steel appliances, while a large center island with a breakfast bar adds functionality. The sun-drenched south-facing backyard ensures natural light year-round. The primary bedroom and two additional bedrooms each feature an ensuite bath, while the fourth bedroom enjoys easy access to a nearby full washroom. Situated steps from Rouge Park, Cornell Community Park, top-rated schools, shopping centers, cycling trails, public transit, and morethis home offers the perfect blend of luxury and convenience! (id:60569)
7822 Ninth Line
Markham, Ontario
Here's your opportunity for you to build your 3-car garage Custom Home in the heart of Markham.... in the Boxgrove community!!! Price Includes Full Architectural Drawings And Permits. Approved For 6600+ Sqft Of Total Living Space. Alternatively, Move-in as is or rent out. (id:60569)
810 - 3233 Eglinton Avenue E
Toronto, Ontario
Tridel Built. Over 1000 Sq. Ft. Guildwood Terrace is home to a diverse demographic. Top Notch Amenities. 24 Hour Security. Suite 810 - A Quality Renovated Suite - Just Move in & Enjoy? Stunning Floors, Granite Counters & Stainless Steel Appliances, Two Renovated spa-like bathrooms, custom blinds, custom curtains, TWO PARKING SPOTS and a locker included! TTC at the front door. Walk to: Go Station, Groceries, Shopping, Schools, Guildwood Park, Waterfront Trails and so much more. Flexible Closing. The building is under going New Window Installations its going to be as good as new. (id:60569)
1006 - 51 East Liberty Street
Toronto, Ontario
Welcome to this bright and spacious 2 Bedroom plus den, 2 bathroom suite in the heart of Liberty Village. Unwind in the sun filled living area that opens to a charming balcony - the ideal spot for a cozy table setup. The suite offers a modern feel thanks to its floor to ceiling windows and a sleek kitchen, complete with stainless steel appliances. The primary bedroom boasts a spacious walk-in closet, an ensuite bathroom and abundant natural light. The second bedroom is fully enclosed with sliding doors and offers a spacious closet for your convenience. While the den is large enough to be used as a home office or hobby room. This charming condo is perfectly situated in the heart of Liberty Village, within walking distance of the TTC and GO Station, cafes, restaurants, shops, grocery stores, waterfront and more. This is city living at its finest! (id:60569)
161 - 163 Sterling Road
Toronto, Ontario
Turnkey coffee roastery in the heart of Toronto's trendy Sterling Road industrial district business opportunity available for just $1. Fully operational and ready to go, just step in and start running it. This unique industrial/retail space features loft-height ceilings, an upper-level workspace, and an open-concept layout, perfect for production and retail operations. No upfront purchase costs beyond this symbolic price. Simply take over operations and continue paying rent. Ideal for someone looking to own and operate their own business without the overhead of a startup. (id:60569)
4 Thornwood Drive
Ancaster, Ontario
Close your eyes & picture YOUR DREAM HOME! This lot offers just that, with space for at least 4000 SqFt, 2 storeys, beautiful roof lines & exquisite landscaping. Now go one step further and ask yourself where YOUR DREAM HOME exists? At 4 Thornwood Drive, we have the PERFECT LOCATION. Nestled in the HEART OF OLD ANCASTER, sitting proudly on the corner of Thornwood Drive and one of the most prestigious addresses in Southern Ontario, LOVERS LANE! Surrounded by mature trees, beautiful Custom Homes & Original Homes that all exist in unity. These SOUGHT AFTER LOCATIONS become the place where “smaller original homes” on LUSH LOTS become the starting point for “GRANDFATHERED” NEW HOMES or where COMPLETE NEW BUILDS BEGIN. To START YOUR JOURNEY from simply just “dreaming… CALL TODAY and book an APPOINTMENT to see where DREAM can become REALITY. This OPPORTUNITY will not last long! (id:60569)
26 Doug Foulds Way
Paris, Ontario
Welcome to your home where it's a lifestyle filled with comfort, convenience, and luxury. Not only does it scream location, location, location - a minute off the 403, but sparkles from top to bottom with 3000+ square feet of living space completed. Upon entering, you are greeted by an open floor plan for ease of movement and socializing. The kitchen area is equipped with sleek top of the line appliances, plenty of storage, and flows seamlessly into the dining and cozy living area, and upgraded lighting throughout. The upstairs features a laundry room you will want to do laundry in everyday, 3 full baths,4 spacious bedrooms, with not one but 2 having their own en-suites making your bedrooms feel like a retreat. The basement includes a stunning custom-built wet bar, full bathroom, extra storage, and a dedicated office space making working from home not only convenient but enjoyable! This space enhances entertainment options within the house but also provides the ultimate relaxation on a Friday night during the cold winter months. Speaking of entertainment let's talk about the backyard! A notable feature of this property is the professionally landscaped outdoor area with gorgeous in ground salt water pool with two waterfall features, maintenance free decking, modern pavilion so you can sit poolside all day long, watch Sunday football while you float, custom bar to keep the drinks flowing when you host your summer barbecues, and outdoor bathroom - yes a fully plumbed outdoor bathroom adding the convenience of not having anyone walking around your house wet for bathroom breaks! Spend time indoors in beautifully designed spaces or outdoors, the work-life balance with your own home office or nearby amenities like schools, shopping, restaurants-this home is a gem you have to see!!! (id:60569)
1284 Dartmoor Street
Oshawa, Ontario
Freshly Painted charming detached home in Oshawa Eastdale area offers spacious living with 3 +2 bedrooms, perfect for a growing family or guests. With 4 well-appointed bathrooms, with direct access to the garage and laundry area right from the main floor. Convenience and comfort are key features throughout. The inviting family room, complete with a cozy fireplace, creates a perfect setting for relaxation, while the bright living room offers ample space for entertaining. This Home Boast new pot light in primary bathroom and upstairs hallway, New Hot water tank, New standing Shower, Brand-New Stainless Steel Kitchen Appliances and Washer/Dryer in Basement. The Spacious Primary Bedroom also Offers a Luxurious 4-Piece Ensuite, Soaker, and walk-in shower While Two Additional Large Bedrooms Come Complete With Closets. The basement has been fully upgraded, Featuring Over $150K in Upgrades and time spent on creating a functional and stylish space for your enjoyment. A Fully Finished Basement With a Separate Entrance Adds Incredible Versatility. Practicality meets style. It Features a New Kitchen, a Spacious Room, and a Brand-New 3-Piece Bathroom, Making It ideas as an In-Law Suite, or Additional Living Space for Personal Use. Whether You're Looking for an Extra Room for Extended Family, This Basement Is a Valuable Asset. Located in One of Oshawa Most sought-after family-friendly Neighborhoods. This home is ready to move in and enjoy! "Virtually Staged". (id:60569)
81 Upper Canada Drive
Toronto, Ontario
****Magnificent---SPECTACULAR****Custom-built 1year old home in prestigious St Andrew Neighbourhood------Apx 10,000Sf Luxurious Living Space(inc lower level----1st/2nd Flrs:6575Sf + Lower Levels:3241Sf as per builder plan & 4cars parkings garage)---Step inside & prepare to be entranced by grandeur & maximized with living spaces by open concept layout ------ Soaring ceilings draw your eye upward, while lots of oversized windows & all massive -expansive principal rooms in timeless elegance & every details has been meticulously curated, exuding sophistication & offering a sense of boundless space*****This is not just a home, it's an unparalleled living experience*****STUNNING*****The main level features soaring ceilings(foyer & library 14ft & main floor 11ft ceilings) & the office provides a refined retreat place with a stunning ceiling height(14ft) and living/dining rooms boast natural bright & space. The chef's kitchen with top-of-the line appliance(SUBZERO/WOLF BRAND) balances form, adjacent, a butler's kitchen for the function with a full pkg of appliance. The family room forms the soul of this home, features a fireplace & floor to ceiling windows for family and friends gathering & entertaining. Five thoughtfully designed bedrooms offer private spaces & own ensuites for rest and reflection. The primary suite elevates daily life, featuring an expansive ensuite, a Juliette balcony for fresh air and a lavish walk-in closet designed with meticulous organization in mind--art of gracious room space with a fireplace & natural lighting. Each spacious-natural bright bedrooms with large closets and own ensuites----The lower level includes a greatly-designed mudroom with a separate entry from the driveway and to the garage & featuring an open concept rec room for entertainer's place & a private fitness/gym with a full shower***Heated Driveway and Sidewalk***convenient location to all amenities to renowned private schools, public schools & shops of yonge st & Close to Hwys (id:60569)
197 Catherine Street
Fort Erie, Ontario
Discover modern luxury at its finest! Step into a home completely renovated from top to bottom, where an open concept design, sleek pot lights, and engineered hardwood floors create an inviting ambiance. Imagine preparing gourmet meals on quartz kitchen counters with stainless steel appliances, while the convenience of a main floor laundry room simplifies daily living. Your primary bedroom offers a private 3-piece ensuite and a cozy electric fireplace perfect for unwinding after a long day. With a separate entrance through the garage , the versatile basement features a second kitchen, pot lights, two bedrooms, its own laundry room, and a spacious great room ideal for living, dining, or even an in-law suite. This "smart home" is equipped with a new gas furnace and breaker panel, ensuring comfort and efficiency. Plus, its prime location is just a short drive from the US border and Peace Bridge, offering the best of both worlds. Experience the perfect blend of style, functionality, and convenience book your showing today and make this dream home yours! This home features two complete sets of stainless steel appliances including refrigerators, stoves, built-in dishwashers, and built-in microwaves along with two sets of washers and dryers. Enjoy year-round comfort with a new gas furnace. (id:60569)
137 Avondale Boulevard
Brampton, Ontario
Beautiful Semidetached Home in the Heart of Bramlea Brampton . 3+2 bedroom and 3 bathroom is a spacious backsplit with a private backyard . This cozy home has a huge private driveway allows upto 6 car parking. Public transport , restaurants , Public Schools & Parks . Avaondale is definitely a place not to Miss. (id:60569)
31 Teignmouth Avenue
Toronto, Ontario
Charming Detached Starter!! Check Out This Spacious And Well Maintained All-Brick Bungalow Located On Quiet Family-Oriented Street. Open Living/Dining Combo, Updated Eat-In Kitchen, Sunroom, Finished Basement, Double Car Garage & Much More! Amazing West Toronto Location. Move In Or Renovate, The Choice Is Yours. Priced To Sell -- Don't Miss Out!! Some Virtually Staged Photos. (id:60569)
3388 Courtice Road
Clarington, Ontario
5 reasons you will love this beautiful home; 1) 2700 sq ft Custom-Built, 4 Years New, just move in and unpack. This beautifully custom built 4-bedroom home boasts modern features, amenities and craftsmanship. 2) Prime Location situated just a short walk to schools and Rec Centre. 3) Large Estate Lot With Privacy- enjoy this serene country setting offering the perfect retreat from city life. 4) Open Concept design with Vaulted Ceilings- expansive and airy living spaces create a welcoming atmosphere for both relaxation and entertaining. 5) Outdoor Paradise- step out onto the huge party deck, surrounded by babbling brook, green space, fire pit & mancave. Perfect for enjoying a backyard marshmellow roast. This home is a perfect blend of country privacy and comfort, with the convenience and luxury of being in town. Don't miss your chance to own this rare combination.....Bonus * 2000 SQ FT Storage Space Under House (id:60569)
44 Stoneridge Crescent
Niagara-On-The-Lake, Ontario
Welcome to this stunning 4-bedroom, 3-bathroom bungalow, offering an expansive 2,230 sq. ft. on the main level and an additional 1,927 sq. ft. of beautifully finished lower-level space. This home is designed for comfort and elegance, featuring vaulted ceilings and skylights that flood the main floor with natural light, creating an airy, open atmosphere throughout.The Great Room and Recreation Room are both enhanced by cozy fireplaces, making them perfect for entertaining or unwinding. All the windows are tinted and increase daytime privacy by making it harder for people outside to see in without compromising your view outward.The main floor boasts 2 generous bedrooms and 2 full baths, while the lower level provides 2 spacious bedrooms, both with ensuite privileges, offering versatility for family and guests. The gourmet kitchen is a chefs dream, and designed for functionality and style. The adjacent winterized Sunroom opens to a private, beautifully landscaped backyard, which is truly a work of art. Perfectly maintained and across the street from a wooded area, it provides a serene retreat. Additional features include a double car garage, ensuring ample parking and storage space. With an abundance of windows on both levels, including the lower level, this home is bathed in sunlight year-round, enhancing the warmth and charm of every room. One of the major upgrades are the heated floors in the basement which enhance comfort and energy efficiency This home is a true masterpiece of design, comfort, and natural beauty. (id:60569)
152 Bean Street
Minto, Ontario
Finoro Homes has been crafting quality family homes for over 40 years and would love for your next home to be in the Maitland Meadows subdivision. The Tannery model offers three distinct elevations to choose from, and this is the Tannery A. The main floor features a welcoming foyer with a closet, a convenient 2-piece bathroom, garage access, a spacious living room, a dining room, and a beautiful kitchen with an island. Upstairs, you'll find an open-to-below staircase, a primary bedroom with a walk-in closet, and 3-piece ensuite bathroom featuring a tiled shower, a laundry room with a laundry tub, a 4-piece bathroom, and two additional bedrooms. Plus, you'll enjoy the opportunity to select all your own interior and exterior finishes! MODEL HOME LOCATED AT 122 BEAN ST (id:60569)
97 Chartwell Circle
Hamilton, Ontario
Welcome to 97 Chartwell Circlean elegant 2-storey, all-brick detached home offering 4 spacious bedrooms, 2.5 bathrooms, and approx 2,528 sq ft of impeccably maintained living space. The bright, open-concept main floor showcases gleaming hardwood floors, California shutters, and a chef-inspired kitchen featuring granite countertops, shaker cabinetry, stainless steel appliances, a custom backsplash, and a central island. The inviting living room is anchored by a gas fireplace with a stunning stone surround, built-in cabinetry, and a floating mantleperfect for cozy nights or elegant entertaining. Enjoy the convenience of main floor laundry, ideally positioned near the garage entry. Upstairs, the spacious primary suite includes his-and-hers closets and a luxurious 4-piece ensuite. A secondary bedroom offers ensuite privilege, and every closet in the home features high-end custom organizers. The unspoiled basement is a blank canvas, ready for your personal touchwith the possibility of creating a separate, self-contained apartment or in-law suite for added flexibility or rental potential. Additional highlights include an oak staircase with wrought iron spindles, maintenance-free backyard, and a double garage with parking for 4+ vehicles. Situated on a wide, quiet street in a prestigious neighborhood close to highways, public transit, schools, and all amenities, this home combines comfort, style, and outstanding potential. (id:60569)
337 Highway 52 N
Hamilton, Ontario
Gorgeous 10 Acre Country property located just beyond Ancaster's western urban limits. Ideal hobby farm. Sprawling brick one storey home set back approximately 200' from the road with an attached 2 car garage plus detached garage/shop and barn. Features include granite/marble in kitchen and baths, hardwood flooring and fully finished lower level that offers a self contained 2 bedroom unit with separate entry. (id:60569)
109 Molozzi Street
Erin, Ontario
Brand-new Huge 1910 Sqft, semi-detached gem at County Road 124 and Line 10 (9648 County Road 124). Premium/Branded Stainless Steel Appliances. Chamberlain 3/4 HP Ultra-Quiet Belt Drive Smart Garage Door Opener with Battery Backup and LED Light. This beautifully crafted 4-bedroom home offers an open-concept main floor with a gourmet kitchen featuring granite countertops and custom cabinetry. Upstairs, enjoy four spacious bedrooms, including a luxurious master suite with a designer ensuite. Laundry on Second Floor. The unfinished basement provides endless customization potential, while the exterior impresses with low-maintenance stone, brick, and premium vinyl siding, plus a fully sodded lawn. Located in a family-friendly neighborhood with top-rated schools, parks, and amenities nearby, perfectly blends modern living with small-town charm. (id:60569)
18 Kenridge Terrace
Hamilton, Ontario
Move-in ready Freehold Executive Townhouse! This stunning house in Stoney Creek, Hamilton is designed for modern living. Enjoy washrooms on every level, Open concept Living-Dining area, a convenient top-floor laundry. The chef's kitchen features stainless steel appliances and an undermount sink. Relax on your private 2nd floor deck, ideal for morning coffee or evening unwind. Ground Floor Family Room/Rec Room Or 4th Brm, ideal for guests or a home office with a walk-out to the backyard-perfect for summer entertaining!. Close to all amenities, schools, parks, Commercial Plaza and quick access to major highways. Don't miss out on this rare opportunity! (id:60569)
1638 Ravenwood Drive
Peterborough West, Ontario
Welcome to 1638 Ravenwood Drive! This west end 2 bedroom 3 bath brick bungalow shows pride of ownership. You will be delighted with the open concept layout of the eat-in kitchen and family room with beautiful stone fireplace. The hardwood floors throughout the main floor are gleaming and allow for easy maintenance. Attached to the kitchen/living room is a cozy sunroom that is a great addition and provides a comfortable space in the summer months to relax. The formal dining room and living room greet you as you enter the home. The large finished basement has additional family room an expansive recreation room with a pool table ready to enjoy. The three piece bath and large utility room for storage with large windows allows for natural light. The den with large closet can be used as an office space for those that work from home. The two car attached garage has stairs and doorway to the hall and comes with easy access storage space. Close to shopping and all amenities in the desirable west end of Peterborough. A must see! (id:60569)

