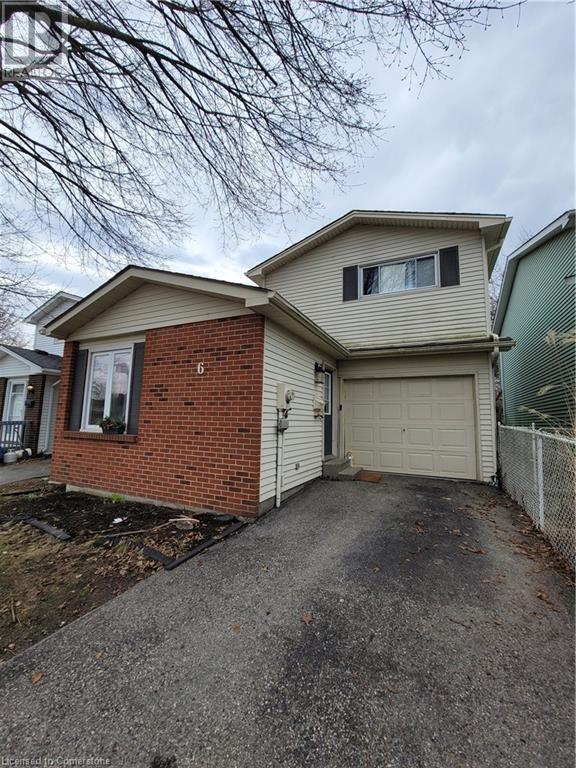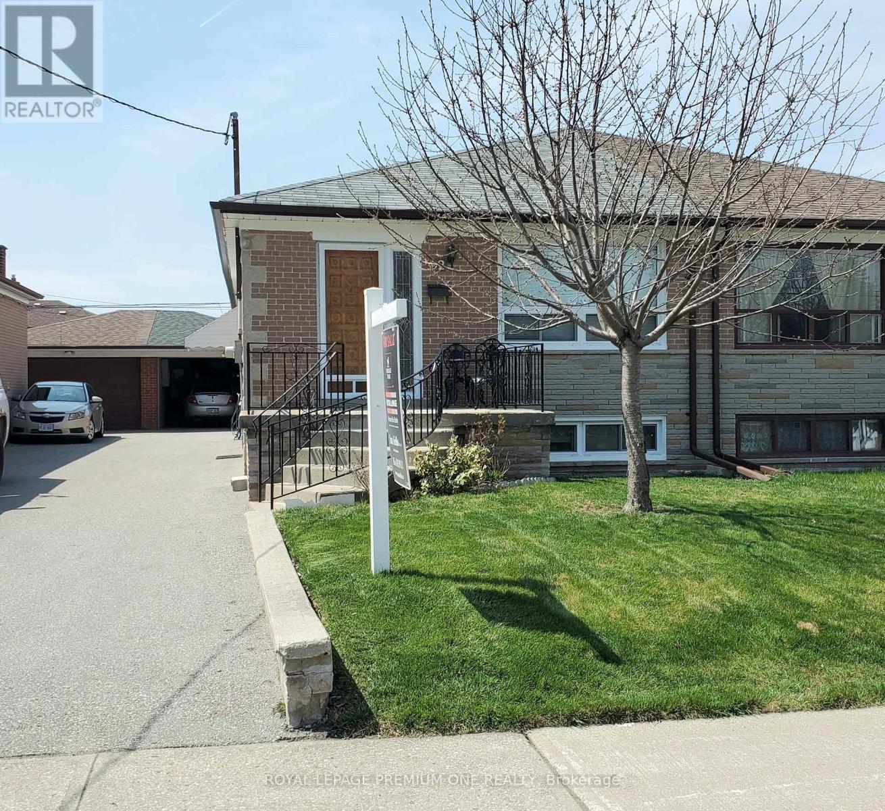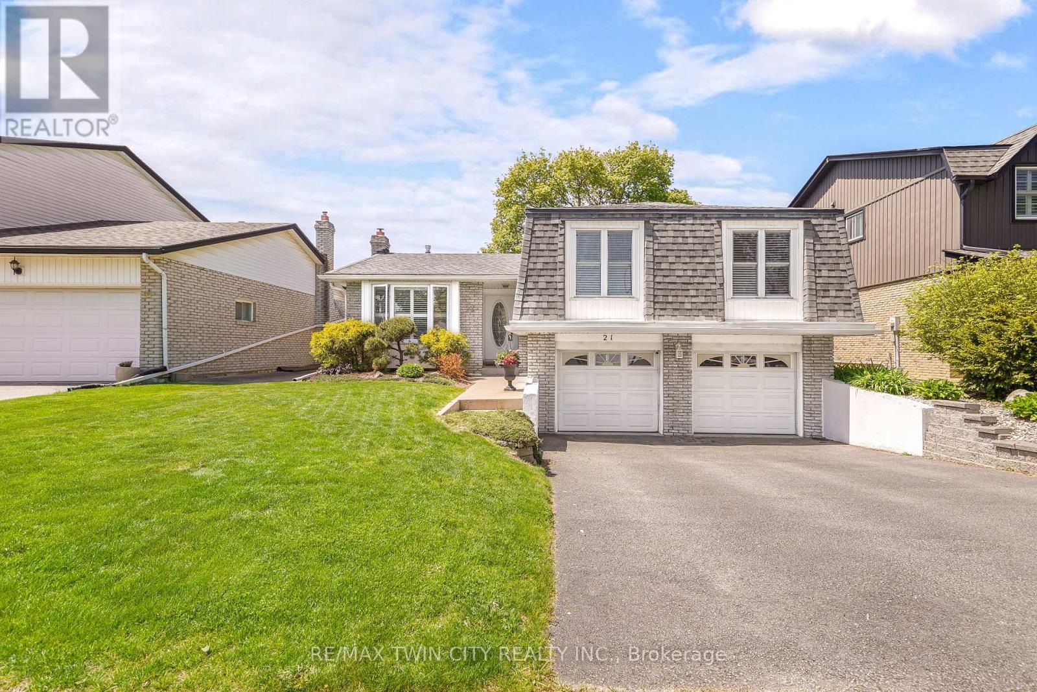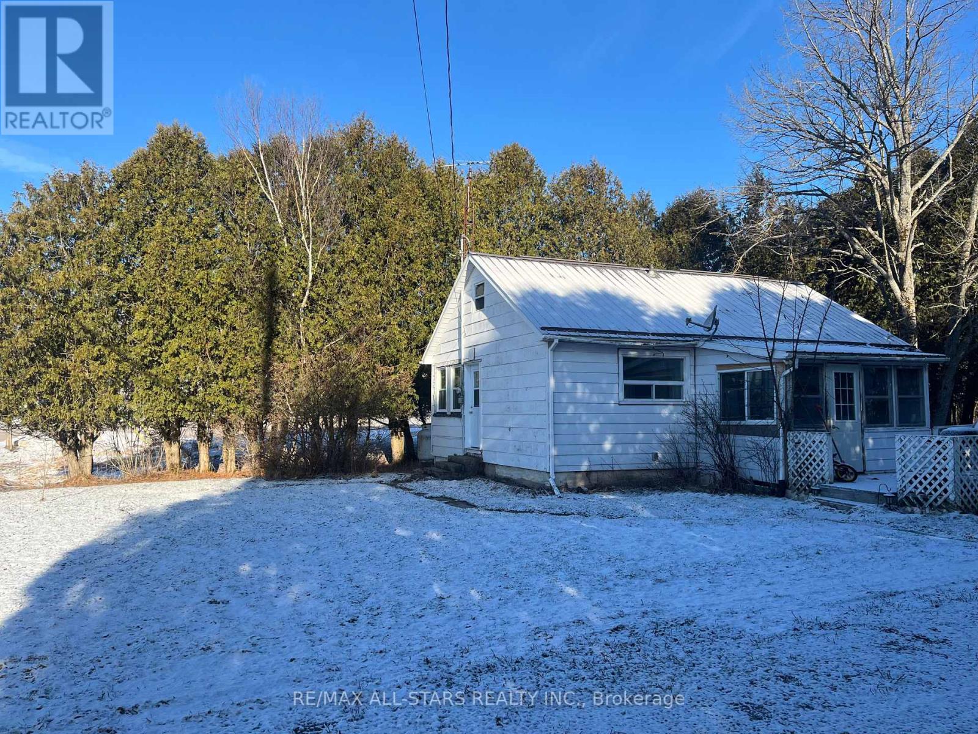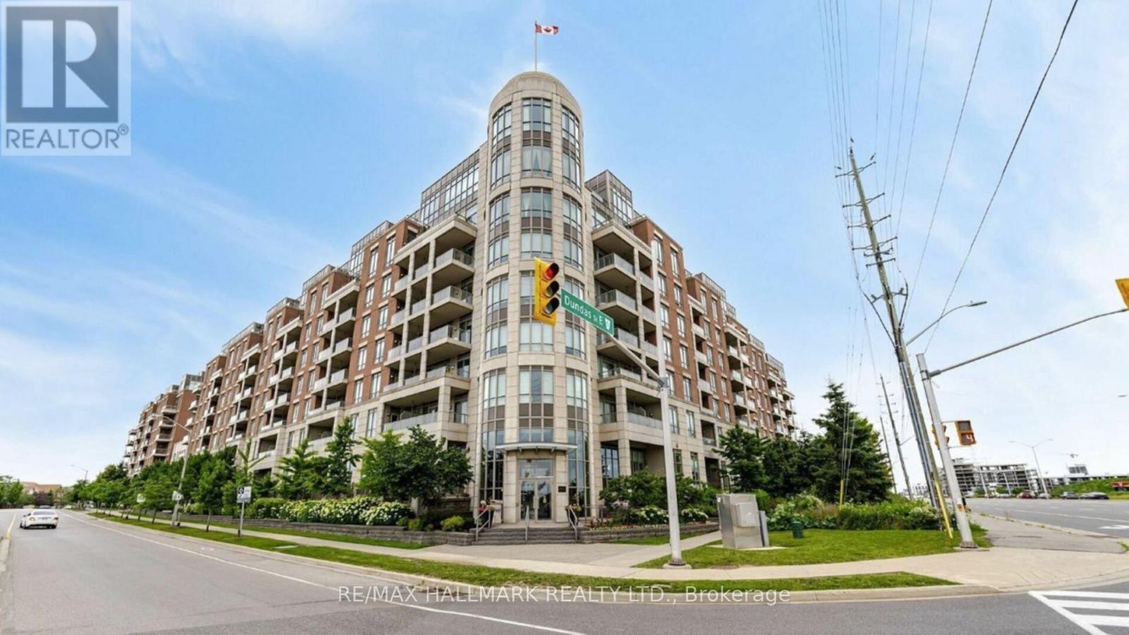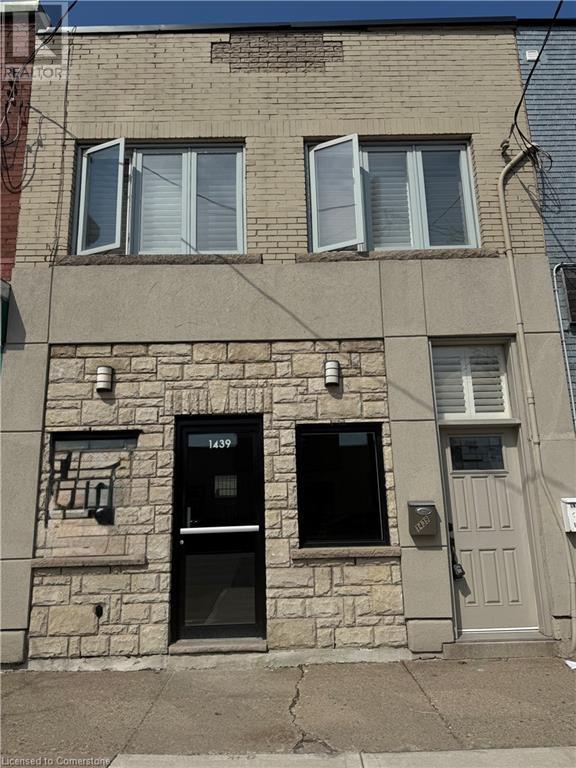505 - 1080 Bay Street
Toronto, Ontario
EExquisite 1 Bedroom Plus Den Suite At Prestigious U Condominiums. Clear Urban City View from Large 132 Sq Ft Walk-Out Balcony Overlooking U of T Campus. Gorgeous Luxury West Facing 1 Bedroom + Large Den That Could Be Used As A 2nd Bedroom. The Unit Has A Large Balcony With Unobstructed Views! Floor To Ceiling Windows W/ Great Natural Lighting. 9 Ft Ceilings, Completely Upgraded Suite! Absolutely Ready For You To Move In. Steps To University Of Toronto, Yorkville, Bloor St, Subway Station, Restaurants, Upscale Shopping & Much More! **EXTRAS** Full Service Building Offers 24Hr Concierge, Gym, Outdoor Patio, Rooftop Deck, Meeting/Party Room, Bike Storage & Visitor Parking. (id:60569)
6 Olympic Crescent
London, Ontario
Adorable Whitehills home, very well maintained by owner & tenant. The main floor offers an eat-in kitchen with a gas stove, living room with gas fireplace (2018), 2 piece bath and family room with bay window converted from the former garage. The mosaic counter between the kitchen and living room was made with beach glass and stones from Lake Huron. From the living room you can access the large deck (18 x 13) and fully fenced landscaped yard through patio doors. Upstairs you will find three large bedrooms, the primary bedroom having double French doors and ensuite privilege to the 4 piece bath. Lower level includes laundry, plenty of storage and a high efficiency furnace (Nov 2020). Updates include: 2 toilets (2021), roof (2010), soffits/fascia (2014) and siding/gutters cleaned (2020) . (id:60569)
53 East 21st Street
Hamilton, Ontario
Situated in Hamilton's sought-after Eastmount neighbourhood, 53 East 21st Street offers a beautifully renovated 1.5-story home with 2 bedrooms, 1 full bath, and a convenient half bath in the partially finished basement. The open concept living and dining area is bright and inviting, featuring upgraded light fixtures, pot lights, and elegant wall sconces that create a warm and welcoming atmosphere. The recently renovated kitchen is a standout, with custom backsplash, quartz countertops, a new dishwasher, under-cabinet lighting and kitchen window. Additional upgrades include new electrical outlets with USB ports and an extended countertop, perfect for both cooking and entertaining. The upstairs features premium waterproof carpeting, and an added closet in the hallway for extra storage space. The home has been professionally painted throughout, and the bathroom has been completely updated with a new tub, tile, and toilet. Other notable improvements include a new washer, as well as new sod and a concrete walkway in the backyard, along with newly installed concrete stairs leading to the basement door. For added convenience and peace of mind, the property comes with a lifetime guarantee on eavestrough covers. Ductless air conditioning was installed in 2023. The fenced-in yard offers privacy and access to a detached garage, with alley parking for one vehicle. This move-in-ready home combines modern updates with timeless charm, making it the perfect place to call your own. (id:60569)
92 Magellan Drive
Toronto, Ontario
Welcome TO 92 Magellan Drive! Well maintained semi-detached bungalow situated in prime Jane Heights neighborhood. This clean & lovely bungalow features 3 bedrooms and 2 baths with a fully finished lower level providing additional living space with a 2nd kitchen and separate side entrance. Perfect for creating a separate in-law suite for additional family living. Additional features include hardwood flooring and crown Moulding on the main level. The exterior of the home provides an oversized single car garage at the rear and ample driveway parking for family & guests. Ideally situated in close proximity to Parks, Schools, Humber River Hospital, Shopping and easy access to Hwy 400/401. Your opportunity awaits in Jane Heights! (id:60569)
Ph17 - 82 Dalhousie Street
Toronto, Ontario
Largest Penthouse NE corner Unit with Lots of Windows & including waterfront views. Very Rare 2 Bedrooms + 2 Bathrooms +1 PARKING & 1 FREE LOCKER. Extra Spacious / Dining/ Living Kitchen with lots of views. Opp to St Michael Hospital, Walking Distance to Yonge & Dundas subway station, Eaton Cen, TMU ( Ryerson University ) & Financial District. Residents enjoy top-notch amenities, including an Entertainment lounge, a state of the art Gym, an outdoor Fitness Area, an outdoor Dining space, Private Study rooms, a Yoga studio, and a pet Walking Area. Currently Tented, Empty possession on 30th April, 2025. (id:60569)
21 Dorchester Avenue
Brantford, Ontario
North End Beauty! A beautiful 4 bedroom, 3 bathroom 4-level side split with a double garage sitting on a quiet street in the highly sought-after Mayfair neighbourhood with lots of room for a large family or for multiple families featuring an inviting entrance for greeting your guests, French doors to a spacious living room with luxury vinyl plank flooring and California shutters, a formal dining room, a bright eat-in kitchen that has granite countertops and backsplash, and plenty of cupboards and counter space, an updated bathroom with a modern vanity and a tiled walk-in shower with shower jets and a sliding glass door, the large master bedroom enjoys a convenient 2pc. ensuite bathroom, and a cozy den(could be used as a 5th bedroom if needed) with a gas fireplace and patio doors leading out to a private deck in the backyard. The lower level offers the potential for an in-law suite with an entrance from the garage, a huge living room with a corner gas fireplace, a 2nd kitchen, an immaculate 4pc. bathroom, and you can go down one more level to a large bedroom that has another corner gas fireplace and a walk-in closet. The private backyard will be great for hosting summer barbecues with a big covered deck for entertaining with your family and friends. A perfect multigenerational home on a quiet street in an excellent North End neighbourhood that's close to parks, schools, shopping, restaurants, trails, and highway access. Book a private showing before its gone! (id:60569)
6 Blackburn Lane
Hamilton, Ontario
Welcome to 6 Blackburn Lane Discover this beautiful 3+1 bedrooms, 2.5 bath bungalow nestled in a prime location of Mount Hope, backing onto a serene park for ultimate privacy with no rear neighbours! Located in a sough-after neighbourhood just minutes from all amenities, this home is a rare gem. Features you'll love: Over 3,500 square feet of finished living space, Elegant crown moldings on both levels & vaulted ceilings, Rich hardwood flooring & pot lights throughout, Custom kitchen cabinetry with French doors for added charm, Main floor laundry for ultimate convenience, Spacious primary suite with 3-piece walk-in shower & walk in closet, Fully finished basement with an extra bedroom, Stunning brick & stone exterior with interlocking stone driveway, Large rear deck overlooking the peaceful parkland, Double car garage & ample parking, Close to Golf Club & just 5 minutes to Ancaster's Meadlowlands. (id:60569)
10750 On-522
Parry Sound Remote Area, Ontario
This charming 4-season home or cottage offers the perfect blend of comfort and versatility, ideal for personal enjoyment or as a savvy investment located in an unorganized township. Nestled on 1.33 acres of serene, private land, this property provides year-round access and a peaceful retreat surrounded by nature. The cozy 2-bedroom, 1-bathroom residence features a welcoming wood-burning stove, adding warmth and ambiance. A detached garage and ample parking offer convenience and storage. Located close to Culin Lake and just north of Seagull Lake, with Port Loring and Wauguimakog Lake only minutes away, this property is a nature lovers dream. Whether you're seeking a tranquil getaway or a year-round residence, this home offers it all. (id:60569)
1a - 63 First Street
Orangeville, Ontario
Amazing 1 bedroom condo! Everything you need here in a cute and cozy apartment. Gorgeous laminate floors throughout, with 6" baseboards. Unique feature for a condo with the ability to sit out front under a shady tree on the front lawn! Ground floor unit (Very convenient). Easy walk/jog/run to downtown with access to schools, walking trails and shopping. The unit shows well with a nice fresh look and feel. Appliances included, show with confidence. Quick closing available. (id:60569)
33 Cornelius Parkway
Toronto, Ontario
Your Dream Home Awaits You! Architectural Elegance Meets Modern Luxury In This Custom-Built Home. Offers Over 6,500 Sq Ft Of Meticulously Designed Living Space On A Surreal Ravine Lot!Expansive Windows, Glass Railings, And Custom Wine Feature Wall, Truly Set The Tone For Elevated Living! Oversized, Chef-Inspired Kitchen Features Premium Appliances, Exceptional Storage, Well Thought Out Secondary Stove In Solarium -Perfect For Both Everyday Living And Grand-Scale Entertaining. Each Imported Chandelier Is A Work Of Art, Leaving A Memorable Impression In Every Room!Sleek Glass Staircase Leads You To Upper Level- 4 Generous Bedrooms, Each Boast Private En-Suites & B/I Closets. Primary Suite Is A True Retreat Featuring Fireplace, Hotel-Inspired Spa Bathroom, Dressing Room, And Private Balcony & Ravine Views. Thoughtfully Designed Laundry Room Featuring Built-In Cabinetry & Discreet Ironing Station.Finished Walkout Basement Offers A Spacious Open Layout, Premium Hardwood Flooring, High Ceilings, Pot-Lights, Soundproof Theatre Room, Ample Storage Space And Direct Access To A Beautifully Landscaped Yard. Serene Surroundings Complete This One-Of-A-Kind Residence- Offering Heated Stone Driveway, Stone Walkway/ Backyard Patio, Professional Landscaping & Meticulously Maintained Resort Like Grounds. This Home Truly Has It All! (id:60569)
718 - 2480 Prince Michael Drive
Oakville, Ontario
Stunning, Sun-filled, and Charming! Come and experience this gorgeous One-bedroom with Den located in the prestigious Emporium Residences in Joshua Creek. Boasting the best layout in the building, high-quality finishes and 10ft ceilings throughout, this unit is the epitome of bright and welcoming. Meticulously well maintained enjoy an open-concept lifestyle with a large combined Living/Dining room with a walkout to your private balcony. Unobstructed north/west exposure floods the home with light and warmth. You'll love the entertainer's kitchen with plenty of cabinet and counter space, stainless steel appliances, and quartz countertops. A fantastic multi-functional den that's large enough to be a dining room, a perfect home office, or an additional bedroom. Delight in a primary bedroom with its large walk-in closet and west-facing window. Upgraded lighting throughout. New/upgraded washer & dryer. Amenities include an indoor pool, Gym, Sauna, Movie Room, Games Room, and Party/Rec Room. (id:60569)
1439 Main Street E
Hamilton, Ontario
Great opportunity for live/work space along a major transit corridor with high daily traffic. This two-story commercial/retail building features a renovated ground floor with bright retail space, including a two-piece washroom. The second floor offers a two-bedroom apartment with a full bath. The T0C1 zoning allows for a wide variety of commercial/retail options, making it ideal for a restaurant, retail store, or office. The property is situated along the proposed LRT route and is within walking distance of the proposed 975-unit development at Delta High School. The property's front line has been updated due to the LRT expansion. Offering exceptional exposure to both foot and vehicle traffic. Work, live, and thrive at 1439 Main St East, with amazing visibility in a high-traffic area. (id:60569)


