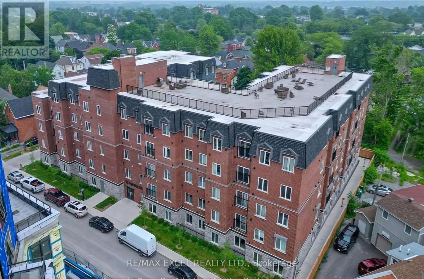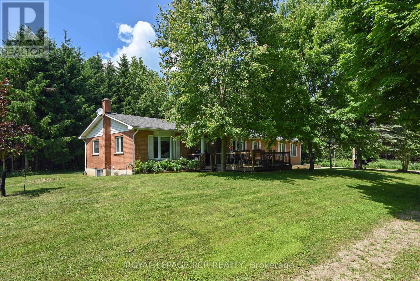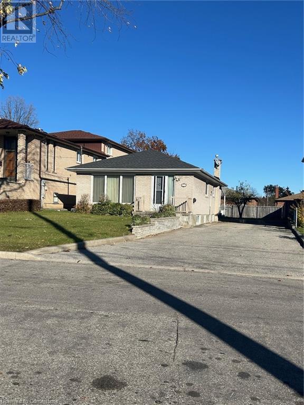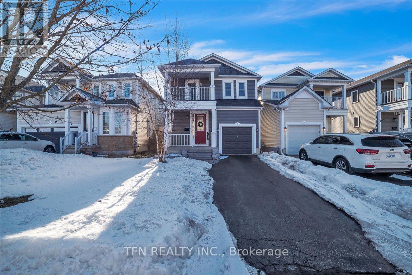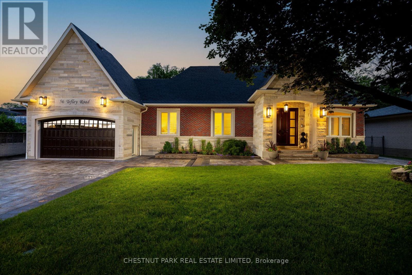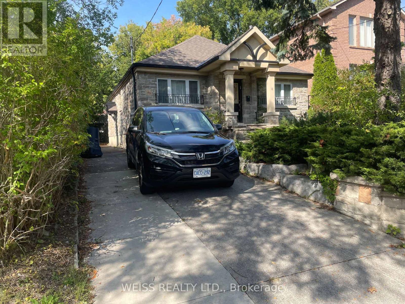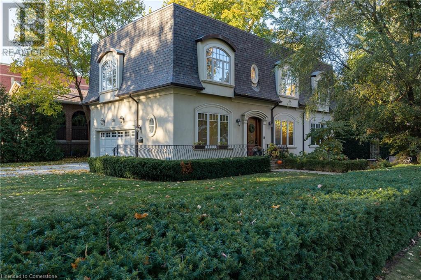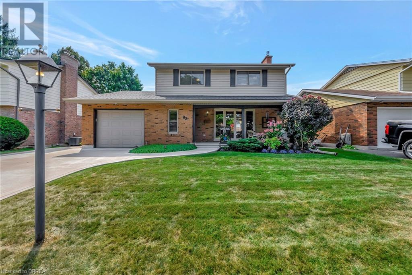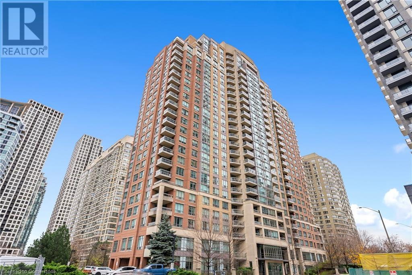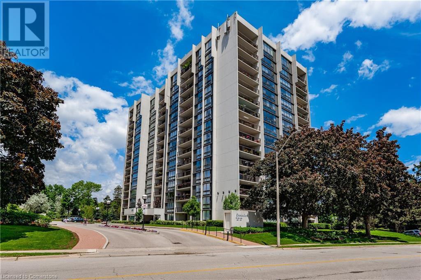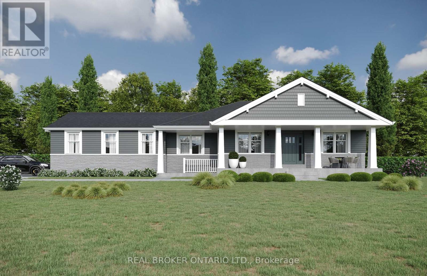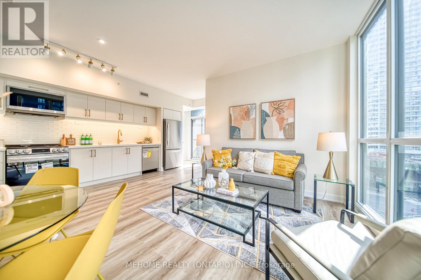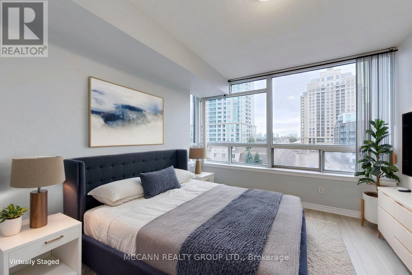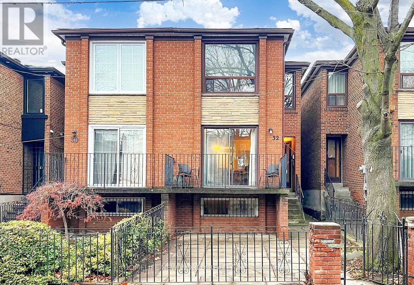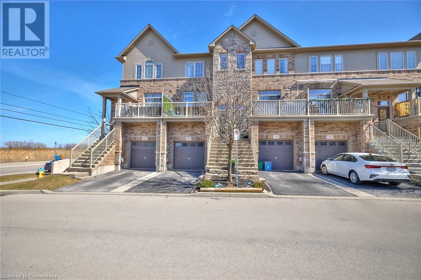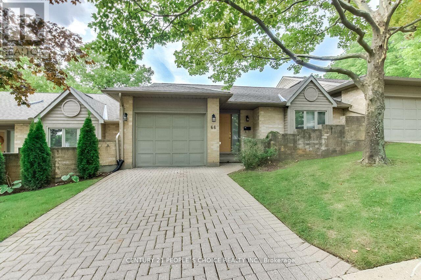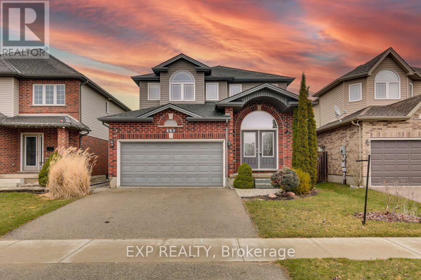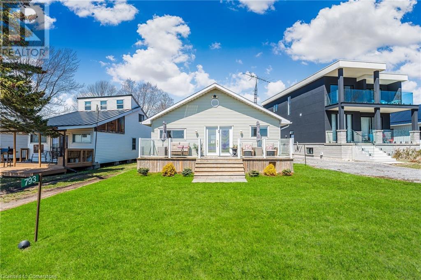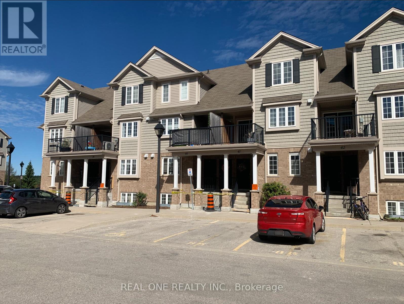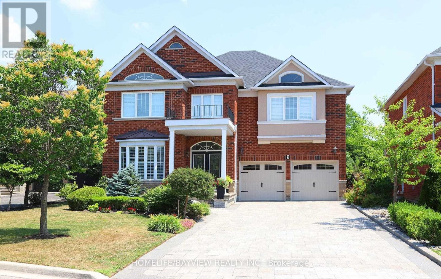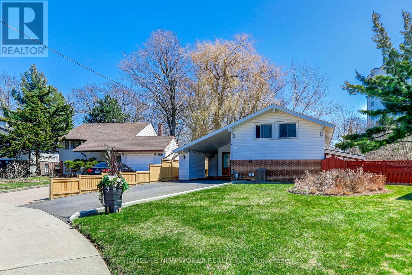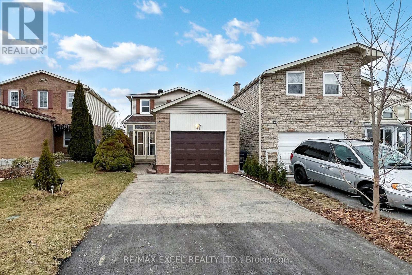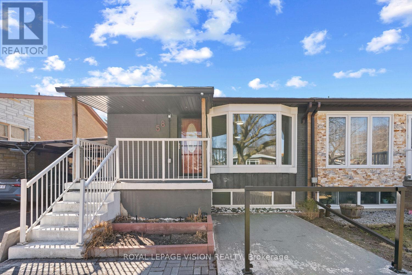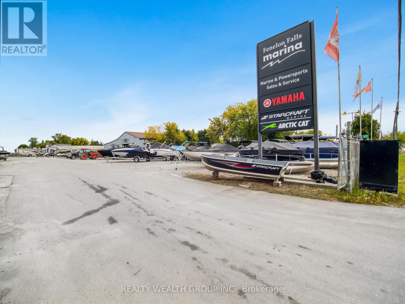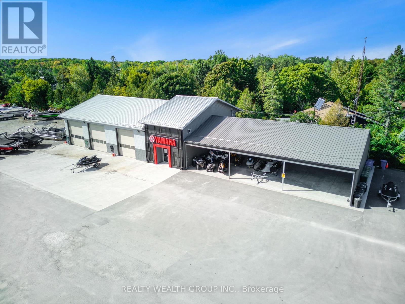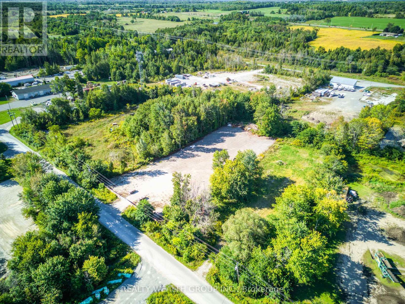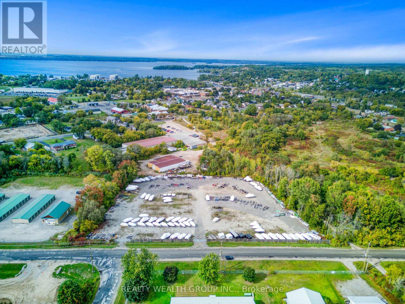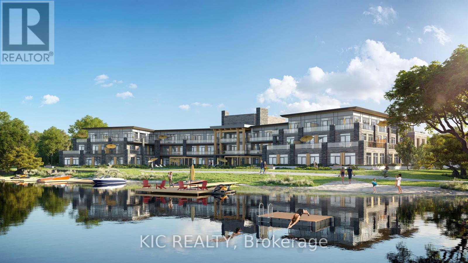963 52 Highway N
Hamilton, Ontario
Nestled in the scenic neighbourhood of Copetown, just a short drive from Ancaster and Dundas, this updated 3-bedroom, 2-bathroom bungalow offers modern amenities and natural beauty. With its prime location near the Dundas Conservation Area, you'll enjoy easy access to golf courses, outdoor activities, and peaceful surroundings. Inside, the home features a stylish, move-in ready space. The kitchen boasts quartz countertops (2024) that complement the updated bathrooms (2024). A washroom addition in 2023 enhances functionality. The mudroom, with elegant new doors (2022), allows natural light to flood the space, providing a charming back entrance. Additional updates include a new heat pump water heater (2022), energy-efficient insulation (R60+, 2021), and a new AC and furnace (2021), main stack in septic replaced in 2024. The spacious 680 sq. ft. garage/workshop offers ample storage, while a custom wood storage shed adds rustic charm. With its proximity to the Dundas Conservation Area and Flamborough Hills Golf Club, this home is an exceptional opportunity for anyone seeking a peaceful, modern lifestyle. Come see what all the fuss is about! (id:60569)
909 - 19 Western Battery Road
Toronto, Ontario
Explore elevated living in the heart of Liberty Village a dynamic community offering unbeatable access to TTC, GO Transit, the Gardiner, and Lakeshore. This bright and spacious 2-bedroom + den, 2-bath suite features a custom-designed contemporary kitchen with integrated stainless steel appliances, stone countertops, and a stylish backsplash. Smooth 9-foot ceilings and sleek laminate flooring run throughout, enhancing the modern feel. The den is enclosed with a sliding door, providing the flexibility to use it as a third bedroom or private home office.Residents enjoy a premium suite of amenities thoughtfully designed for comfort and wellness, including a 3,000 sq ft spa with plunge pool and steam room, open-air jogging track, outdoor yoga space, spin room, rooftop BBQ area, and more. Bulk internet is included in the maintenance fee for added convenience.Surrounded by trendy cafes, restaurants, boutique shopping, and everyday essentials. Just minutes from the Toronto waterfront, vibrant King West, and downtowns top attractions offering the best of urban convenience and leisure. (id:60569)
409 - 501 Frontenac Street
Kingston, Ontario
Perfect Kingston Location! Within walking distance To Queen's University Campus, hospitals, downtown, shopping, restaurants and waterfront. Lovely 1 bedroom open concept unit. quartz countertop, built in dishwasher, In suite laundry. Access to a large common room, rooftop patio, bike storage and gym. We look forward to welcoming you home to 501-409 Frontenac Street. (id:60569)
40 Walnut Lane
Brant, Ontario
Welcome to 40 Walnut Lane, a charming 3-bedroom, 2-bathroom home with 9' ceilings and original trim that exudes character. With over 2,000 sq ft of finished livable space, this home features solid surfaces and a large eat-in kitchen with a mudroom leading to a beautiful private fenced yard. The detached garage and additional 3-car driveway offer rare front road and rear road access for ample parking. Modern updates include replaced windows, 100 AMP breaker service, high-efficiency F/A gas furnace, and water softener. Conveniently located in Paris, you'll be minutes away from the Grand River and all amenities including parks, schools, trails, cafes, shopping, restaurants, and the Green Lane Sports Complex. Welcome to your new home at 40 Walnut Lane! (id:60569)
556252 Mulmur Melancthon Town Line
Melancthon, Ontario
Everything you have been looking for in a rural property, including privacy, easy access to town amenities, well maintained bungalow & large (25 ft. x 50 ft.) detached workshop. Featuring mature trees & landscaping, with the Boyne River running the length of south boundary of this beautiful 7.3 acre property. Trails throughout the property and along the river offer endless vistas to stop and listen to the tranquil sound of the water. Set well back from the roadside and surrounded by large trees, this is a quiet and secluded setting with large & beautiful pond, open yard space, treehouse, large rear deck and firepit area. This quality-built, "Royal Home" features open concept kitchen/dining area, main floor laundry room and bright 3 season sunroom. The full basement is partially finished with large family room offering built-in Murphy bed, propane fireplace and 3 piece bathroom, with lots of storage space and room to finish additional bedroom. For the contractor or hobbyist, enjoy any season in the massive 3 bay, detached workshop, three 10'x10' overhead doors, 11 ft. ceiling, 60 amp panel with some equipment to help you maintain this beautiful property - including a John Deere tractor with snowblower, blade & mower and 8000 watt generator. A quaint log shed is situated overlooking the river and offers storage for off-season items. (id:60569)
57 Apted Avenue
North York, Ontario
Welcome to 57 Apted Avenue! This solid brick built bungalow boasts 3 bedrooms on the main floor, and an additional bedroom in the basement. This home has a separate side entrance that leads directly into the basement which comes with its own complete kitchen and bathroom, and is the perfect income apartment or in-law suite. There is so much potential! Renovate it to suit your needs, or rebuild on this generous 50ft X 150ft lot. Building a backyard oasis, or your own garden are just 2 possibilities. This home is in a desirable locaton, located amongst newer custom built homes. Public transit, major highways and ample shopping are all within close proximity. The driveway offers parking for 6 cars, and is located near Apted Park and a short walk to Rowntree Mills Park. The existing furniture is negotiable. Please note that square footage is approximate, and buyers will need to verify. Book your showing today!! (id:60569)
904 - 530 Lolita Gardens
Mississauga, Ontario
Welcome to 530 Lolita Gdns A Rare 3-Bedroom Gem! This spacious and bright 3-bedroom,1-bathroom condo offers the perfect blend of comfort, style, and functionality. The modern kitchen features ceramic backsplash, ample storage, and stainless steel appliances. The spacious open-concept dining and living area flows seamlessly to a private balcony, where you can unwind and enjoy breathtaking panoramic views of the city skyline and lake. Building PerksInclude Indoor pool, sauna & gym Games & party room, And All-inclusive maintenance fees (hydro, gas, water, cable & internet!)Prime Location: Steps to public transit & top-rated schools, Minutes to Square One, Lakeshore & major highways. Surrounded by dining, shopping &entertainment Dont miss this incredible opportunity book your viewing today! (id:60569)
14 Desert Sand Drive W
Brampton, Ontario
Attention All Builders And Renovators, 3 +1 Bedroom Town Home For Sale in the Sandringham-Wellington Area. Open Nestled in a Sought After Area, Concept And Bright home. A must See. Don't Miss The Opportunity to Design And Renovate To Your Liking. (id:60569)
51 Hodnett Crescent
Clarington, Ontario
Welcome To Lakeside Living At The Port Of Newcastle. This Beautiful Owner-Occupied Detached Home Includes 3 Bedrooms And 3 Bathrooms. The Property Offers 3 Total Parking Spaces (Including 2 Spaces On The Driveway) And No Sidewalk. The Front Door Entry Leads To A Spacious Living And Dining, 9 Ft Ceilings On The Main Floor And An Oversized Bright Kitchen W/Flush Breakfast Bar & Stainless Steel Appliances, California Shutters, and Pot Lights Throughout. The Second Level Offers A Large Primary Bedroom W/Oversized Ensuite, And Two Ideal-Size Bedrooms. The Basement Is Unfinished And Ready For Your Personal Touch. This Home Offers All The Benefits That Lakeside Living Has To Offer. Minutes To The Port Of Newcastle Marina, Waterfront Trails, Parks, Highway 401, Highway 115 and Much More. ** This is a linked property.** (id:60569)
1105 - 185 Alberta Avenue
Toronto, Ontario
Setting standards for trendy St Clair Village! Welcome to 185 Alberta, a distinguished midrise boutique condo, ideally situated between Forest Hill and Corso Italia. This spectacular, light filled, 2544 sq.ft. suite is tailor-made for the most discerning and sophisticated client. Every detail of this home has been meticulously planned and crafted. The stylish open concept living space boasts a custom designed chefs kitchen with large hidden pantry, striking waterfall stone counter on the island and high-end integrated appliances, overlooking a large dining and living area with floor to ceiling windows. Ample space for casual or formal entertaining. Step onto the 500+ sq. ft. terrace with breathtaking South, East and West views where you can enjoy the most spectacular sunsets.3 spacious bedrooms, each with elegantly appointed washrooms, customized closet and private balcony, 1office/den with walk-out to terrace,1 powder room and a walk-in laundry room with built-in storage, complete this truly one-of-a-kind home. The building offers outstanding amenities including a private rooftop terrace with BBQ area and city views, first class fitness centre, party room, wine and co-working lounge, and attentive concierge services. Experience the convenience of being just steps away from public transit, renowned St Clair West restaurants, shops, parks, and Wychwood Barns. (id:60569)
3103 - 488 University Avenue
Toronto, Ontario
Like New Upscale Condominium! Located in the Heart of University/Dundas, with Direct Access to St. Patrick Subway Station! Unobstructed Views. Elegant Finishes. 9-Foot Ceilings. Floor-to-Ceiling Windows. Contemporary Open Concept Design. Efficient Layout. Flooded with Natural Light. Laminate Flooring Throughout. Stylish Modern Kitchen with High-End Stainless Steel Appliances. Two Bedrooms, Strategically Split for Privacy. Two Spa-Inspired Bathrooms. Master Bedroom features a Walk-In Closet with Organizers. Enjoy Five-Star Amenities. Just Steps Away from Hospitals, University of Toronto, Ryerson University, Financial District, Eaton Centre, Queen's Park, College Park, and a Variety of Shop (id:60569)
56 Tefley Road
Toronto, Ontario
This offering is a truly unique opportunity to downsize to your dream ranch-style bungalow in prime North York. This 4-bedroom, 3-bathroom custom home built in 2015 offers premium features & finishes. Enjoy soaring 10 & 12-foot ceilings on the main level and a fully finished lower level on a premium 80x130-foot double lot. Every inch of this bungalow is designed for quiet retreat & entertainment: hardwood floors, a gorgeous chef's kitchen with top-of-the-line appliances, custom cabinetry & more. Natural light fills the space through large windows. The lower level features 8-foot ceilings, custom storage, a rec room, a built-in office, a four-piece bathroom & laundry room. Step outside to an impressive custom loggia spanning the backyard, providing a private & elegant outdoor space with cedar ceilings, fans, gas BBQ connection, electrical outlets & water bib. The rare double lot offers potential for a pool & cabana. This impressive find includes a built-in double-car garage with convenient loft-level storage area + an additional 4 parking spaces on a private double driveway with solid stone interlock. With easy access to shops, restaurants, transit & highways, this rare & handsome ranch-style bungalow is an exceptional opportunity for discerning buyers seeking turn-key, high-quality, one-level living with both charm & intelligent design. (id:60569)
488 Coldstream Avenue
Toronto, Ontario
3+2 Bedroom Stone Bungalow On High Demand Block. Kitchen With Centre Island And Granite Counters. Private Entrance To 2 Bedroom Bsmt Apartment. The Property Next Door, 490 Coldstream Is Also For Sale. They May Be Purchased Together Or Separately. Close To Lawrence Plaza, Yorkdale, Library, Parks, Great Schools, Many Synagogues, Ttc And Subway. (id:60569)
295 Maple Avenue
Oakville, Ontario
Finding a home in Old Oakville can be challenging, especially for contemporary options under $4 million. Welcome to 295 Maple Ave., a custom-built home from 2012 with over 3,000 sq ft of above grade living space. This property features a double car garage – a rare find for this price point, high ceilings, and meticulous oak hardwood floors throughout. The freshly painted interior with crown molding includes a spacious 20’ wide kitchen with an island and walk-in pantry. The open floor plan features a large family room, formal dining area, a front office, and plenty of windows. Upper level laundry with four bedrooms that are fantastically large with high ceilings, and the primary suite includes a fireplace, seating area and large walk-in closet. The lower level has a large rec room with above-grade windows, a full bath, a private guest suite, and storage space. Private backyard with deck and loads of play space. Commuters will appreciate the short walk to the GO train, while others can enjoy the charm of Old Oakville, with downtown and Whole Foods plaza nearby. Plus, you’ll be in Oakville’s top school district, surrounded by friendly neighbours and tree-lined streets. (id:60569)
82 Westwood Crescent
Cambridge, Ontario
Welcome to 82 Westwood Crescent! This meticulously crafted Tamroth residence is nestled in a charming, family-friendly neighborhood in West Galt. With numerous upgrades and thoughtful renovations completed in recent years, this home is move-in ready. Upon entering, you step into a bright and airy living room, where a stunning bay window floods the space with natural light, and the durable, non-scratch laminate flooring adds both style and functionality. The open-concept dining area and kitchen are designed for effortless entertaining and family gatherings. The kitchen is a chef's haven, featuring gleaming granite countertops, a sleek tile backsplash, pot lights, newer high-end appliances, and rich maple cabinetry that adds a touch of elegance. Upstairs, the spacious primary bedroom offers dual closets, while two additional generously sized bedrooms provide ample space for family or guests. The conveniently located 4-piece bathroom on this level is both functional and stylish. The lower level, renovated 5 years ago, boasts a large family room enhanced by an elegant stone-surround gas fireplace. This floor also includes a versatile additional room that can serve as a den, children's playroom, office, or extra guest bedroom, along with a modern 3-piece bathroom. Outside, the home's allure continues with a serene, treed lot. Enjoy peaceful moments on the two-tiered deck, which overlooks a beautifully landscaped yard. The backyard also features a gas hookup for BBQs and two garden sheds for ample storage. Additional notable features include California shutters on all main-level windows, newer windows and doors, a new laundry tub, and a new roof installed in 2022. Situated in a prime location with easy access to schools, shopping, and essential amenities, this home offers the perfect setting for any family. Don’t miss this opportunity—82 Westwood Crescent may just be the ideal home for you and your family. (id:60569)
4977 John Street
Lincoln, Ontario
Rare opportunity in a coveted location: a charming bungalow situated on just over half an acre, featuring 3 bedrooms and 1 bathroom, mere steps from Beamsville's vibrant downtown core. The property boasts a mature orchard and a spacious backyard, offering both serenity and potential. With strong forecasted population growth across the entire Niagara region, this lot is ideal for those seeking a possible redevelopment opportunity. (id:60569)
15 Queenpost Drive
Brampton, Ontario
Welcome to this stunning, modern three-story townhouse located in the highly sought-after Credit Valley area. This spacious home offers over 1800 sq.ft of living space, featuring 4 bedrooms and 5 bathrooms. The main floor room is ideal for conversion into a studio apartment with a separate entrance, providing excellent rental potential. Enjoy the impressive 9' ceilings that enhance the sense of space and light throughout the home. The bright kitchen is a chef's dream, boasting granite countertops, stainless steel appliances, a cozy breakfast area, and a convenient pantry. The spacious living and dining area seamlessly opens to a large terrace, ideal for entertaining guests and hosting memorable BBQs. This property features two master bedrooms, each equipped with en-suite bathrooms, offering unparalleled convenience and privacy. An unfinished basement provides additional potential for customization to suit your needs. This is a ready-to-move-in home that exemplifies impeccable design and premium features. Don't miss the opportunity to elevate your lifestyle. (id:60569)
156 Enfield Place Unit# 808
Mississauga, Ontario
Enjoy resort-style living at The Tiara in this spacious 2-Bedroom + Den, 2 Bathroom apartment! With a WalkScore of 88, you’re steps from Square One’s shopping and dining. Maintenance fees cover heat, water, and hydro, plus access to amenities like an indoor pool, sauna, hot tub, tennis and basketball courts, games room, meeting room, library, and concierge services. This suite also comes complete with an underground parking space, a storage locker, and in-suite laundry for added convenience. (id:60569)
2175 Marine Drive Unit# 1501
Oakville, Ontario
Welcome to the sought after - Ennisclare on the Lake! Beautiful, unobstructed views of Bronte Village & the Niagara Escarpment. This sun-filled corner suite has been completely renovated! near 1555 square feet with two bedrooms, 2 full baths & private den. A generous foyer with large closet leads to custom kitchen outfitted with ample cabinetry, quartz counters, stainless steel appliances, perfect for entertaining. The formal dining room overlooks the living room featuring floor to ceiling windows and walkout to extra-large balcony with gorgeous scenic views. Primary bedroom suite offers walk in closet, sliding door walkout to the balcony, floor to ceiling windows & 4-piece ensuite bathroom. Bright 2nd bedroom equipped with large windows, convenient spacious den offers fabulous views of Niagara Escarpment, main bathroom with shower along with spacious in-suite laundry room completes this well appointed unit has new hardwood thru out,2 new heating/cooling systems & all utilities included! (id:60569)
0 Weston Road N
Vaughan, Ontario
BUILD YOUR DREAM HOME ON THIS EXPANSIVE LOT; 66' x 134' ! Buyer to do their own due dligence. BEST VALUE in Kleinburg! (id:60569)
433 East 38th Street
Hamilton, Ontario
Beautifully Updated Corner Lot Home in a Prime Location! Nestled in a desired neighbourhood between Fennell and Mohawk, this 2+1 bedroom,2-bathroom home offers stylish updates and practical living. Situated just steps from Macassa Park, this property sits on a spacious corner lot with carport parking and driveway space for two cars. Inside, you'll find a stunning updated kitchen featuring granite countertops and modern finishes, perfect for cooking and entertaining. The home boasts newly updated flooring throughout the main level, adding warmth and elegance. The gorgeous bathroom is a true highlight, designed with contemporary touches and a spa-like feel. Step outside to relax on your huge front porch and wrap-around deck to access your private backyard with natural gas hookup for the BBQ. create the ultimate space for relaxing or hosting guests. Huge shed provides storage or workshop area. Prime location close to parks, schools, shopping, and transit! Move-in ready and packed with upgrades don't miss out! (id:60569)
Lot 15 Logan Court
Hamilton, Ontario
Builder Bonus: Finished Basement with Separate Entrance Valued at $100K. Welcome to Wildan Estates, a community where rural tranquility meets modern luxury on sprawling acre+ lots. The Skimson, our newly expanded model offers an impressive 3,635square feet of beautifully finished, livable space, perfectly designed for those who value both elegance and functionality. This thoughtfully crafted bungalow features a gourmet custom kitchen, spa-inspired bathrooms, soaring 9ft California ceilings, and a spacious double attached garage. The professionally finished basement with a separate entrance is ideal for extended family, entertaining, or creating your dream retreat. Plus, it comes with all the mechanical rough-ins for a future kitchen, adding even more flexibility to the space. The exterior showcases a striking combination of high-quality brick, stone, and vinyl, ensuring every home is unique while remaining low-maintenance. Energy-efficient upgrades, including enhanced insulation, EnergyStar Low-E Argon-filled windows, and high-performance HVAC systems, ensure comfort in every season. Protected by Tarions 1-, 2-, and 7-year warranties, this home offers peace of mind and a rare opportunity to experience the best of rural charm and modern living. Value varies based on model choice (id:60569)
706 - 85 Queens Wharf Road
Toronto, Ontario
**Like A Model Home**, Over $90K Upgrades. Smooth Ceiling Throughout(No More Popcorn), Brand New Waterproof Flooring, Freshly Painted, New Kirchen Cabinetry, New Sink, New Faucets For Both Kitchen and Bathrooms. Brand New Stainless Steel LG Smart Kitchen Appliences Including Stove, Microwave, Fridge, Dishwahser. New Toilets. This Gorgeous Corner Unit Is Ideal For Families Or Investment. Amazing High End Amenities Including: Gym, Basketball/Bdminton Court, Indoor Pool, Hot Tub, Party Room, Guest Suites BBQ Area, And Rooftop Terrace. Minutes Walk To Loblaws, LCBO, TD, Lakefront, And Public Transit. Also Close To Shops, Restaurants, And Rogers Centre. Walk Score 98 Walkers'Paradise. Check Out The Video: https://youtu.be/FMPuH7vAMpo (id:60569)
613 - 2 Rean Drive
Toronto, Ontario
Welcome to the New York Towers by Daniels! This bright and spacious one-bedroom suite with Brand New Laminate Flooring is thoughtfully designed for comfort and bathed in natural sunlight. The open-concept layout w expansive windows and modern kitchen. The primary bedroom includes a walk-in closet for added convenience. This unit also comes with parking and a storage locker. Ideally situated in the heart of North York, steps from Bayview Village Shopping Centre, top dining spots, TTC Subway and the YMCA, with quick access to highways 401 + 404. Surrounded by lush parks and green spaces, this residence offers the perfect balance of urban convenience and tranquil living. (id:60569)
32 Markham Street
Toronto, Ontario
Charming semi-detached in a quiet residential neighborhood steps away from bustling Queen Street. Prime downtown location close to laneway offers potential to build additional 1 or 2 storey laneway home or garden suite. Main floor with walk-out decks to front and backyards. Office can be converted back to additional 5th bedroom. Second floor with 4 bedrooms, skylight and 4 piece washroom. Renovated 2 bedroom basement apartment with kitchen, laundry and separate hydro meter. Basement unit has separate walk-up entrance and interior stairway to ground floor. Extra large backyard. Detached garage sits on separate 10' x 21.36' lot located behind the house. New roof (November, 2024) with 8' ceilings throughout. 24 hour streetcar offers convenient transportation across downtown along with easy vehicle access to Gardiner/DVP. Meet your daily needs with a quick stroll to lively shops, grocery stores, restaurants, Chinatown, Kensington Market, Alexandra/Trinity-Bellwoods Park all within minutes of home. (id:60569)
541 Winston Road Unit# 3
Grimsby, Ontario
Stunning and surprisingly spacious Grimsby-on-the-Lake townhome! This beautiful 3-bedroom, 4-bathroom townhome offers over 1,700 sq. ft. of modern living space with high-end finishes and breathtaking lake views! The main level features a gourmet kitchen with quartz countertops, stainless steel appliances, sleek cabinetry, and access to a large balcony. The open-concept living and dining area is filled with natural light. Wide plank flooring and trendy feature wall with electric fireplace. Upstairs, you’ll find two spacious bedrooms, two full bathrooms, and laundry. The ground level boasts a private entrance, back patio access, and a flexible space—perfect as an accessory apartment, family room, or home office with its own 3-piece ensuite. The fully finished lower level has extra living space, and plenty of storage space. Enjoy everything that life at the lake has to offer with waterfront trails, parks, restaurants, shopping, and easy highway access. (id:60569)
8 - 420 Newman Drive
Cambridge, Ontario
2174 Sq ft Brand New Premium Huge End Unit Freehold Townhome for Sale in Cambridge. 4 Big size Bedroom & 2.5 Bath with Tons of upgrades. ( LOT SIZE 44' X 96')Open to below on main entrance. Tons of windows for natural light, Backing on to Ravine & Pond. Modern style impressive exterior and interior. The main floor has a 9 feet ceiling & huge Library/Office, Laundry, Huge Great Room/Family with Tons of massive size Windows, Fireplace and Hardwood and tiles. Modern style Kitchen with massive Centre island all with quartz countertop and brand new appliances. Powder room, multiple linens, entrance from the garage & Modern style Main doors. The 2nd floor has massive size 4bedrooms with double closets. Master bedroom has a luxurious ensuite with an upgraded frameless glass shower. Massive size unfinished Basement with basement bathroom rough in. POTL fee is $193.45 month. (id:60569)
66 - 1500 Richmond Street
London North, Ontario
Fully Renovated and Freshly painted Town house. Steps to Western University, Masonville Mall, City Bus, Thames River Trails & Hospital. Main Floor contains Living Room with Fire Place, Dining Room Leading to the Wooden Deck in Backyard, A good size Kitchen, Primary Bedroom attached with 5 Piece Bathroom, A Good Size 2nd Bedroom and a 4 Piece Bathroom. Fully Finished Basement is non-conforming with 2 Big rooms, Large Family Room, 4 Piece Bathroom, Laundry. There are no windows in the Basement. (id:60569)
67 Sunrise Drive
Hamilton, Ontario
Welcome to 67 Sunrise! A Turn-Key, Fully Renovated Legal Multi-Family Bungalow in Desirable East Hamilton! This beautifully updated home features 3 bedrooms, a modern kitchen, and a stylish full bathroom on the main floor. Professionally renovated with attention to detail, you'll find built-in stainless steel appliances, quartz countertops, a countertop stove, engineered flooring, and modern finishes throughout. The fully finished basement with separate entrance offers incredible versatility. It includes a spacious family room, second kitchen with dining area, a large bedroom, and an additional room perfect for a home office, den, or playroom. Ideal setup for multi-generational living or potential income. Situated within walking distance to Glendale Secondary and Viola Desmond Elementary, and close to parks, bus routes, Eastgate Mall, and the Red Hill Expressway. Future Go Station access just minutes away. Key upgrades include: New main water line from the city, 200-amp electrical service, New furnace, Stainless steel appliances, Quartz countertops & backsplash, Undermount cabinet lighting, Washer & dryer, LED lighting with built-in nightlights, New plumbing, Luxury vinyl plank flooring, 7 baseboards Enjoy a fully fenced backyard with fresh grass, storage shed, large driveway, and carport parking for multiple vehicles. All renovations completed with proper city permits. Don't miss the full list of updates available in the supplements. (id:60569)
153 Winders Trail
Ingersoll, Ontario
Welcome to 153 Winders Trail, a beautifully maintained home in the heart of Ingersoll. Freshly painted and filled with natural light, this home offers a warm and inviting atmosphere from the moment you step inside. The bright and spacious layout is designed for comfortable living, with large windows that bring in an abundance of natural light throughout. The kitchen is both stylish and functional, featuring brand-new stainless steel appliances that make cooking and entertaining a joy. Whether preparing meals for family or hosting guests, this space is designed to meet all your culinary needs. Just off the kitchen, the backyard offers the perfect extension of your living space, complete with a gas line for a BBQ, making outdoor gatherings effortless and enjoyable. Each room in the home is thoughtfully designed to maximize space and comfort, creating a peaceful retreat for relaxation. Whether you're enjoying a quiet evening in the bright and airy living areas or taking advantage of the outdoor space, this home is perfect for both everyday living and entertaining. With its modern updates and welcoming feel, 153 Winders Trail is a fantastic opportunity to own a move-in-ready home in a wonderful community. Don't miss your chance to see it for yourself! (id:60569)
61 - 1121 Cooke Boulevard
Burlington, Ontario
Discover this beautifully upgraded 3-bedroom, 3-bathroom townhome in the heart of Burlington's sought-after LaSalle neighbourhood. Perfectly situated just minutes from the GO Station, Hwy 403, LaSalle Park, Marina and top-rated restaurants, this home blends contemporary style with everyday convenience. Step inside to a bright, open-concept living and dining area featuring a custom built-in entertainment unit and a charming walk-out terrace perfect for relaxing or entertaining. The upgraded chefs kitchen is a true showstopper, boasting a sleek island, custom accent wall, exquisite cabinetry, and quartz countertops. Each spacious bedroom is designed for privacy and comfort, complete with it's own 4-piece ensuite featuring upgraded glass enclosures and custom closet organizers. This home offers an exquisite basement complete with laminate flooring, fine detailing and more, for additional living space and ample storage. Luxury finishes elevate this home, including modern lighting, pot-lights, wainscotting panelling and mouldings, wide-plank laminate flooring, upgraded hardwood staircase with elegant iron spindles, quality doors/handles and many great features throughout. Additional highlights include upper-level laundry, a third-floor office space, and a main-floor walkout to a private backyard and patio. This exceptionally designed home with over 60K of upgrades, is a must-see! Book your showing today! (id:60569)
793 Lakeshore Road Road
Dunnville, Ontario
‘Escape to the Lake’! Irresistibly-priced 3 bedroom cottage retreat in the pulse of ‘cottage country south’! Skip the gridlock and arrive at this lovely fully insulated cottage which has 820sf of updated & vibrant living space, and best of all, it’s perched steps from the lake with jaw-dropping views! A lake facing front porch (224sf) with sleek glass railings invites you into a preferred interior layout starring a custom large kitchen w/ an island & panoramic lakeviews. Expansive dining area offers ample space for family/friends to gather after a sun-soaked day at the beach. This space freely connects to a large living room w/ a propane fireplace that sets the mood for game nights or movie marathons. A modern 4pc bath at the rear of the cottage is perfect for rinsing off sandy toes! Patio door leads to an elevated rear deck (350sf) is perfect ‘chill out’ area after a long day in the sun highlighted with a large steel framed gazebo (13x9). The expansive backyards unfolds with an interlock patio with a firepit (15x19) for starry nights, and shed w/ hydro (10x12). Note: 2000 gallon cistern & holding tank, fibre optic internet, maintenance-free vinyl siding/windows, & furnishing included (neg). Conveniently located close to downtown Selkirk, minutes to Port Dover, and relaxing 40min commute to QEW, Hamilton, GTA. Seize the summer at the beach – there’s no life like lake life! (id:60569)
40a - 15 Carere Crescent
Guelph, Ontario
Bright, Clean & Sun-Filled Townhouse in Desirable North End Guelph. Welcome to this charming and well-maintained 2-bedroom, 1.5-bathroom townhouse offering 1,303 sq ft of comfortable living space. Located in a quiet and family-friendly neighborhood, this home combines peaceful living with convenient access to nature and city amenities. Key Features: Open-concept kitchen with eat-in dining area. Spacious living room with walk-out to a private backyard oasis, perfect for relaxing or entertaining. Includes 1 parking spot. Large windows throughout offer plenty of natural light. Conveniently located minutes from Guelph Lake Conservation Area, scenic parks, trails, and transit options. This home is ideal for first-time buyers, downsizers, or anyone seeking a tranquil yet connected lifestyle. (id:60569)
3 Crowling Court
Richmond Hill, Ontario
Discover one of the largest homes in the subdivision, offering over 6200 sqft of luxurious living space on a sprawling 10,914 sqft lot. This exceptional property features 7 spacious bedrooms making it perfect for large families or those seeking extra room for guests and home offices.The professionally landscaped exterior sets the stage for this stunning home, with a tumbled stone patio and driveway that accommodates up to 6 cars. As you approach, you'll appreciate the grandeur and curb appeal of this meticulously maintained property. Inside, the chef-inspired kitchen steals the show with its impressive 7-foot granite countertop, center island with sink, and top-of-the-line appliances. Whether you're preparing meals or entertaining guests, this kitchen is a true highlight. The open-concept layout flows seamlessly into the family room, which features a wet bar and a walk-thru to the elegant dining area, perfect for hosting dinner parties and gatherings. The rear yard offers ultimate privacy, with cedar hedges lining the back for a serene outdoor retreat. The expansive lot is pool-sized, providing plenty of space for future outdoor enhancements or a private oasis. Other standout features include generous-sized bedrooms, multiple bathrooms, an extra second floor bedroom that can be converted to a laundry room, and a well-designed floor plan that maximizes space and comfort. This home truly offers the best in both design and function. Don't miss out on the opportunity to own one of the most prestigious homes in the area, schedule a showing today! (id:60569)
9 Ladysbridge Drive
Toronto, Ontario
A Rare Gem! Spacious 4-Bedroom Detached Home on a Premium Pie-Shaped LotWelcome to this charming and sun-filled 4-bedroom, 2-bathroom detached home nestled in a desirable family-friendly neighborhood! Enjoy the warmth of a cozy, cottage-inspired living area bathed in natural light through large picture windows overlooking a beautifully landscaped backyard.The property boasts a long private driveway and a convenient side entrance that leads to a spacious covered patioideal for entertaining, relaxing, or family fun in the expansive backyard.Just a short stroll to the local recreation center with tennis courts, playgrounds, scenic parks, and nature trails. Close to top-rated schools, hospital, and public transit for everyday convenience.Updates:Roof (2017), Exterior Paneling (2019), Living Room, Primary Bedroom & Bathroom Windows (2018) Kitchen (2024), Driveway (2024), Front Fence (2024) (id:60569)
2631 Deputy Minister Path
Oshawa, Ontario
** End Unit Townhome Backing Onto Green Space** Bright & Spacious 4 Bdrm Townhome In Desirable 'Windfields' Community. All Brick Exterior. 1866 S.F with Finished Basement. Over Looking Green Space with Unobstructed view from Family, Kitchen & Bdrms. Steps To Park & Shopping Plaza, Close To 407, Ontario Tech University / Durham College, Schools & Public Transit.. **EXTRAS** Mins Drive To Golf Course, Go Station... (id:60569)
52 Maresfield Drive
Toronto, Ontario
Amazing Opportunity To Own This Bright Spacious 3+2 Brs 4 Baths Sweet Detached Home In Desirable The Heart Of Milliken.Located On A Quiet & Family Oriented Street Close To All Amenities,Don't Miss!!***Fresh Painted*Bright And Spacious, Perfect Functional Layout.Main Fl Hardwood Flr* Large Open Concept Living Room Combined W/Dining RM O/L Fully Fenced Private Yard***Family Sized Kitchen Combined W/Eat-In Breakfast Bar * *Brand New Engineering Wood Flr @2nd Level***Gracious Sized Brms,Prim Br W/Large Closet and 3 Pc Ensuite Bathroom.Finished Basement/2 Rms/Potential Kitchen/3Pc Bath/Laundry.Wide Driveway 4 Cars Parking .Beautiful Fully Fenced Backyard Enjoying The Peace & Privacy.Excellent Investment/Income Property Or Live-In.Walk To Parks, Schools,Close To Pacific Mall, Grocery, Supermarkets, Restaurants, Community Centre,Shops, Go Transit, 24Hr Ttc... (id:60569)
58 Pynford Crescent
Toronto, Ontario
Renovated 3 bedroom Semi Detached 1,075 sq ft per MPAC ( main floor ) with seperate entrance to a finished basement on a huge 30 ft x 126 ft lot, 2 kitchens, 2 walkouts to the backyard from main floor, hot tub, shed, concrete stone, all laminate / ceramic floors no carpet, smooth ceilings, open concept home. Very close to Parkway Mall, Hwy 401, DVP, a short drive to Fairview Mall and Shops At Don Mills. (id:60569)
67 Sunrise Drive
Hamilton, Ontario
Welcome to 67 Sunrise—A Turn-Key, Fully Renovated Legal Multi-Family Bungalow in Desirable East Hamilton! This beautifully updated home features 3 bedrooms, a modern kitchen, and a stylish full bathroom on the main floor. Professionally renovated with attention to detail, you'll find built-in stainless steel appliances, quartz countertops, a countertop stove, engineered flooring, and modern finishes throughout. The fully finished basement—with separate entrance—offers incredible versatility. It includes a spacious family room, second kitchen with dining area, a large bedroom, and an additional room perfect for a home office, den, or playroom. Ideal setup for multi-generational living or potential income. Situated within walking distance to Glendale Secondary and Viola Desmond Elementary, and close to parks, bus routes, Eastgate Mall, and the Red Hill Expressway. Future Go Station access just minutes away. Key upgrades include: New main water line from the city, 200-amp electrical service, New furnace, Stainless steel appliances, Quartz countertops & backsplash, Undermount cabinet lighting, Washer & dryer, LED lighting with built-in nightlights, New plumbing, Luxury vinyl plank flooring, 7” baseboards Enjoy a fully fenced backyard with fresh grass, storage shed, large driveway, and carport parking for multiple vehicles. All renovations completed with proper city permits. Don’t miss the full list of updates available in the supplements. (id:60569)
30 - 2152 County 36 Road
Kawartha Lakes, Ontario
KICK-BACK & RELAX AT AMENITY-RICH "NESTLE IN" RESORT ALONG EMILY CREEK - Discover an affordable way to enjoy the Summer season with this 2018 Frontier modular unit by General Coach gives you 540 sq ft of open concept living featuring vaulted ceilings. This unit comes fully furnished & is bright &spacious, modern & inviting for the May-Oct season. The kitchen is massive & features a peninsula with barstools for casual eating. By any measure, this is one of the best kitchens you can have with full appliances, a double sink, windows & a built-in microwave for all your needs. There are 2 bedrooms & 1 3-piece bath that all have tons of storage, and clean vinyl plank flooring. Bedroom 2 has a custom bunk bed with easy to access stairs with storage for safety & functionality. Outside, the huge deck coverage partially by a sizable **EXTRAS** Included Carbon Monoxide Detector, Smoke Detector, Furniture,Window Coverings, Electric Light Fixtures,All Furniture, TV in Living Room (id:60569)
301 County 8 Road
Kawartha Lakes, Ontario
This property is one of four that are to be sold together, along with the Fenelon Falls Marina business. The sale includes all properties, assets, and liabilities associated with the marina, offering a unique opportunity to acquire a complete, turn-key marina operation in Fenelon Falls with fully integrated real estate and business operations. Financial statements are available upon request. **This is a share sale, requiring the purchase of the business along with all associated assets, liabilities, and properties. Please see the attached package for further details. (id:60569)
B-301 County 8 Road
Kawartha Lakes, Ontario
This dealership marina offers a unique opportunity with six properties totaling 7.11 Acres, including the business and inventory. As an Elite Yamaha dealer, along with Artic Cat and Starcraft Marine accounts, the business provides a wide range of services. It features new and used sales of boats, consignment sales, ATVs, snowmobiles, side-by-sides, jet skis, and also offers boat rentals and seasonal boat slip rentals along with a major open storage and winter storage component. The property includes a fully operational mechanic shop to meet all customer needs. This profitable business has significant development potential, with ample space for growth. Financial statements are available upon request. (id:60569)
0 Industrial Park Drive
Kawartha Lakes, Ontario
This property is one of four that are to be sold together, along with the Fenelon Falls Marina business. The sale includes all properties, assets, and liabilities associated with the marina, offering a unique opportunity to acquire a complete, turn-key marina operation in Fenelon Falls with fully integrated real estate and business operations. Financial statements are available upon request. **This is a share sale, requiring the purchase of the business along with all associated assets, liabilities, and properties. Please see the attached package for further details. (id:60569)
0 Wychwood Crescent
Kawartha Lakes, Ontario
This property is one of four that are to be sold together, along with the Fenelon Falls Marina business. The sale includes all properties, assets, and liabilities associated with the marina, offering a unique opportunity to acquire a complete, turn-key marina operation in Fenelon Falls with fully integrated real estate and business operations. Financial statements are available upon request. ***This is a share sale listing that must be purchased together with all the assets, liabilities and lands associated with the business. (id:60569)
895 Highway 7 Road
Kawartha Lakes, Ontario
Welcome to this three-bedroom brick bungalow situated on a large mature lot just minutes West of Lindsay. The interior of the home offers a pleasing layout that features a large eat-in kitchen with a bow window and lots of cupboard space. The bright living room also has a bow window that allows for ample natural light, a walk-out to front deck and walkway and a conveniently located coat closet. Down the hall you will find three nicely sized bedrooms and a four-piece bath. The basement is partially finished and offers a large recreation room with propane fireplace, large utility room with laundry hook up, plus a storage room.Most rooms have been freshly painted (2024), and the living room and hallway have new laminate flooring. There is a carport / breezeway attached to the home that leads directly into the single car garage. Enjoy the lovely mature side yard for all your outdoor activities and gatherings. The home is serviced with municipal water and septic system, has a paved drive and sidewalk in front. Come have a look. **EXTRAS** Roof is steel - Foundation - block. Hot water heater is "As is" has not been turned on recently. (id:60569)
228 Blanchards Road
Kawartha Lakes, Ontario
Excellent investment opportunity to own 73.29 acres (per MPAC) located at the corner of Portage Rd/ Blanchards Rd. High visibility location and an easy commute to surrounding towns, lakes and to the GTA. The land is zoned C3-2 allowing many different uses. Property was previously used as a Go karting Track, Dirt Bike Track, Mini Putt Track and More (id:60569)
0 Burnt River Road
Kawartha Lakes, Ontario
46 Acres In The Middle Of The Town Of Burnt River. Frontage Off Somerville Centre Road And Driveway Is Between 203 & 205 Burnt River To The Left Of The Chain Linked Fence. One Acre Is Cleared With A Trailer On It That Runs Atv Trail At The South Side Of The Property. The Firehall, Post Office, Recreation Center Are Within Walking Distance. Close Proximity To Four Mile Lake, Fenlon Falls And Boat Launch With Waterfront Public Access. (id:60569)
107 - 99 Louisa Street
Kawartha Lakes, Ontario
The Moorings on Cameron Lake is Fenelon Falls premiere new waterfront condo property with an unmatched location and impressive outdoor terraces with BBQ hookup and hose bib. Direct waterfront access to Cameron Lake with stunning sunset views. A short stroll to local shops, restaurants, farmers market, parks, locks...literally everything in town you would need is right there! Direct access to the 55km Victoria Rail Trail for endless scenic biking and walking in a beautiful natural environment. Short drive to golf and spa. Approx. 10 ft. ceiling height with massive windows and 2 walk outs provide light and brightinterior living spaces that transition to an incredibly large outdoor terrace measuring approx. 26.4" x 8'10". Gorgeous kitchen with island, quartz counters and quartz backsplash. Engineered Hardwood throughout. Porcelain tile in Bathrooms and Laundry Room. Quartz counters in Bathrooms. Price includes Parking and Locker. Occupancy Spring 2025! **EXTRAS** **EXTRAS** S/S Appliances - Refrigerator, Beverage Fridge, Wall Oven with Microwave, Gas Cooktop, Dishwasher, Range Hood. Quartz countertops in Kitchen and Bathrooms. Laundry room with Side by SideWasher and Dryer. (id:60569)



