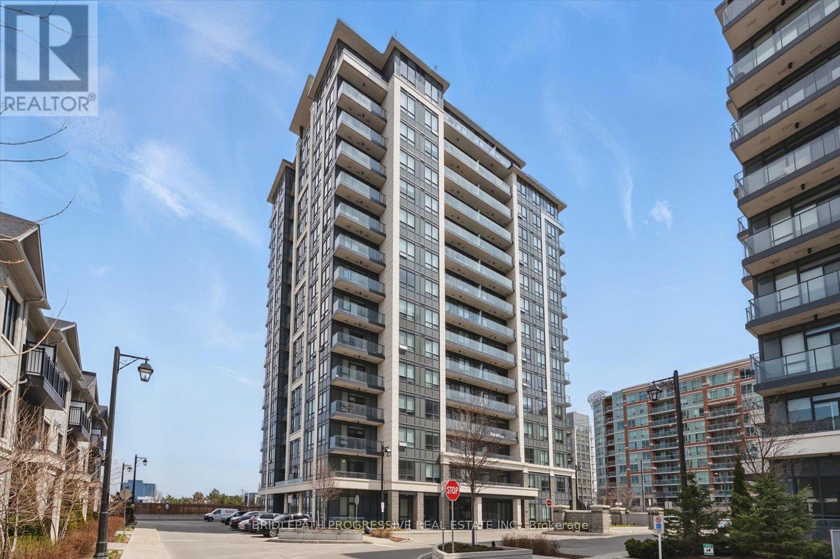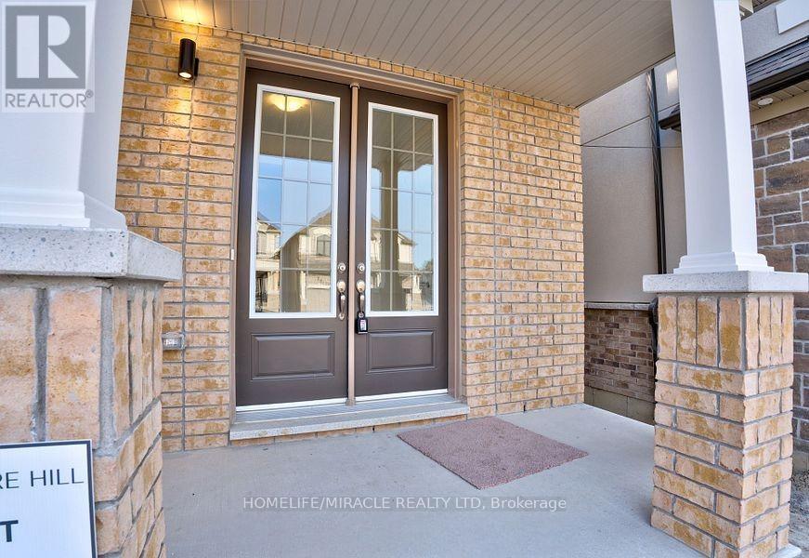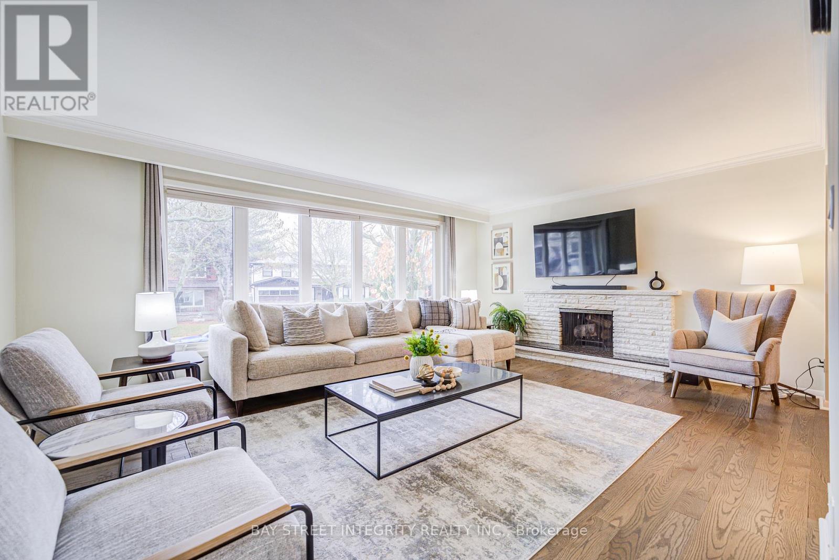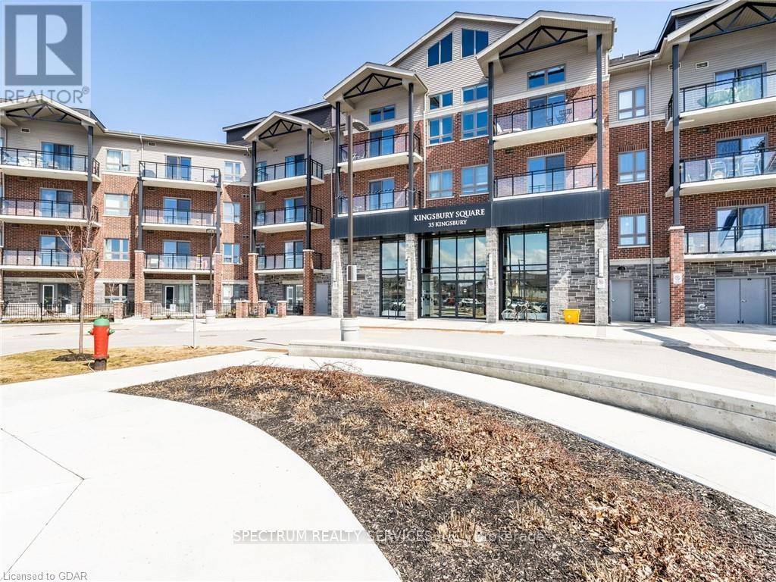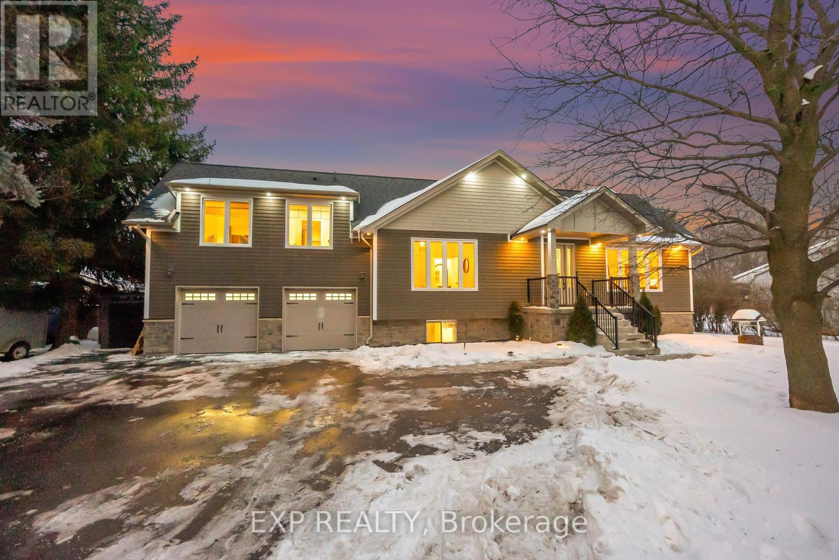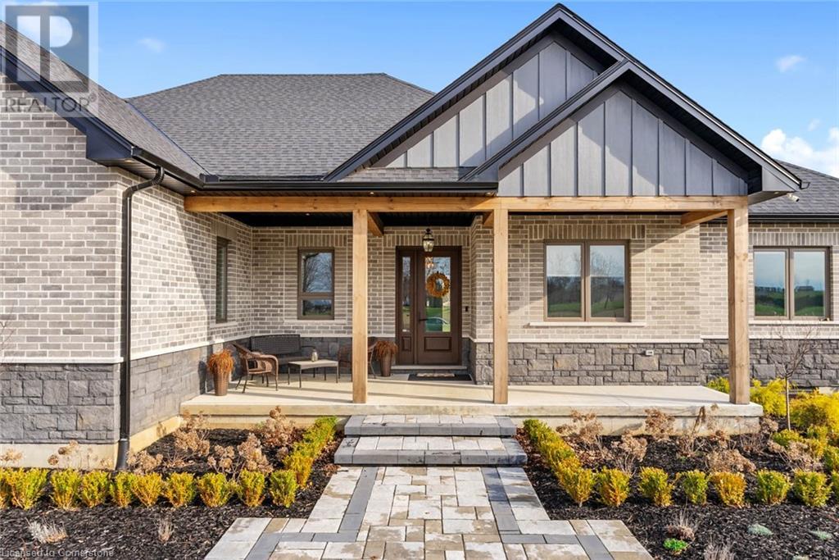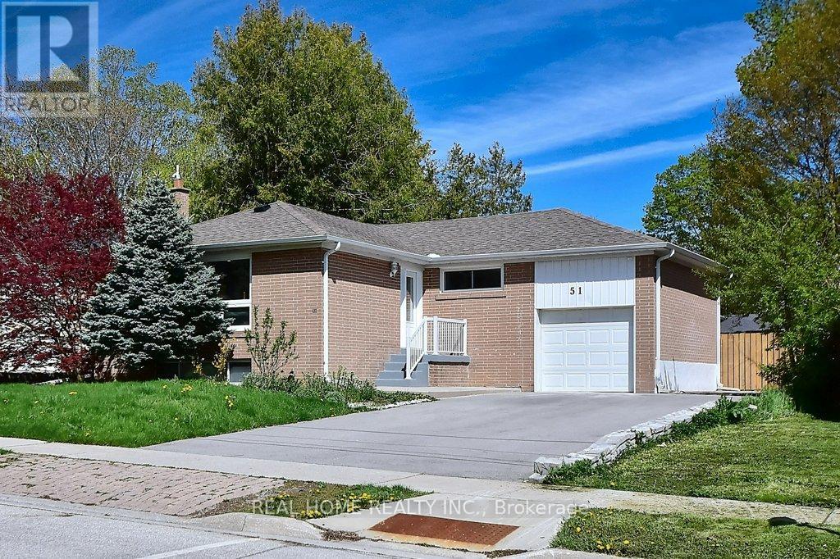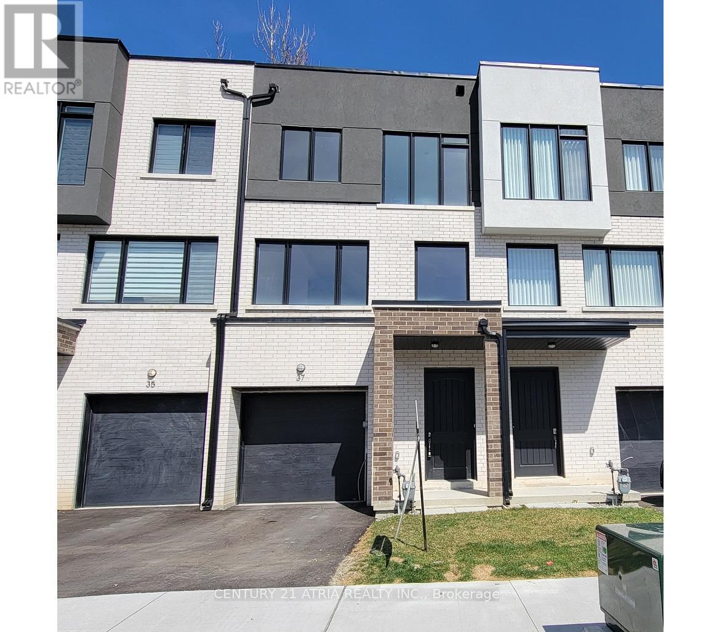1502 - 398 Highway 7 E
Richmond Hill, Ontario
Location! Location! Location! Luxury Valleymede Towers, Two Bedroom, Open Concept, Hardwood Flooring Throughout, Modern Kitchen, Built-In Appliances, Stone Counter And Backsplash. Amenities Include Gym, Party Room, 24 Hr Concierge. Steps To Viva, Easy Access To Hwy 404 & Hwy 407. 1 Parking, 1 Locker Included. . 860 Sq Ft + 80 Sq ft balcony. (id:60569)
1210 Shankel Road
Oshawa, Ontario
Presenting a stunning newly built masterpiece in Oshawa by renowned builder Treasure Hill Homes. This elegant 3,106 sq. ft. detached home features a striking stone front, 4 spacious bedrooms, and 5 beautifully designed washrooms. The primary suite offers a serene retreat with his and hers walk-in closets, while the additional bedrooms include Jack & Jill baths and a private ensuite in the fourth bedroom. Enjoy a fully finished basement featuring a legal side entrance, private laundry, two spacious bedrooms, a full bathroom, and a well-equipped kitchen, perfect for extended family use or generating rental income. Thoughtfully upgraded throughout with gleaming hardwood floors, 8-ft doors on the main level, a large family room, and a gourmet kitchen perfect for entertaining. A perfect blend of luxury, comfort, and style. Don't miss this exceptional opportunity! (id:60569)
60 Foursome Crescent
Toronto, Ontario
This fabulous home features an impressive layout with a grand entrance, highlighted by an elegant chandelier. It is a raised bungalow design. The spacious living room, featuring a stunning picture window, flows seamlessly into the dining room, creating an ideal space for entertaining. The home boasts 3+1 Bedrooms, 3 full bathrooms, 2 kitchens, extra deep double garage, 2 fireplaces & a large lower level with a separate entrance, a generous recreation room, a bdrm, and walkout access to the patio. The beautifully renovated kitchen opens to a deck, perfect for outdoor dining. The tastefully landscaped front and backyards include a charming waterfall. Surrounded by multimillion-dollar homes and located near top-rated schools, this property offers luxury & convenience in one of the area's most desirable locations. The water heater, furnace, water softer, and water purifier were recently installed and 100% owned. (id:60569)
2502 - 85 Skymark Drive
Toronto, Ontario
BEAUTIFUL RENOVATED UNIT* Where lifestyle matters ** sun-filled unobstructed South view look at CN tower, 1Bed+ DEN (den merge into living room) , and 2 updated bathrooms ** enjoy the resort-like amenities the building has to offer: Indoor and Outdoor Swimming Pools, Sauna, Gym, Library, Party Room, Tennis Courts, Squash Courts, Billiards, etc and Ample Visitor Parking ** Worry-free all-inclusive condo fees for all your utilities and cable TV , Close to Fairview Mall, North York General Hospital, Finch & Don Mills Subway Station ** Easy access to TTC, Highway 404/DVP & 401 and much more! (id:60569)
327 - 35 Kingsbury Square
Guelph, Ontario
2020 Built, Situated In A Highly Sought-After Westminster Woods District Sits This Luxury 2 Bedroom 2 Full Bathroom Condo With 928 Sqft Plus 75 Sqft Balcony Near All The Amenities. Sun Filled Open Concept Living Room, Dining Room, Kitchen With Granite Countertops. Upgraded Luxury Laminate Throughout. Large Sliding Doors Off The Living Room Lead To An Impressive Balcony Overlooking Beautiful Sunset Views and Ensuite Laundry. Building Offers A Modern Lobby, Entertaining Lounge, A Movie Lounge & Bike Storage Rm and an excusive huge locker in the basement. Pet Friendly Building. (id:60569)
516 Conc 14 Walpole Road
Haldimand, Ontario
This charming home offers great potential and is ready for your personal touch! While it needs a little TLC, it features a solid foundation, a welcoming layout that can be transformed into your dream space and a large, covered rear patio allowing you to enjoy the peaceful country living. With its desirable country setting on 0.5 acres, 3 bedrooms, and a double detached garage, you have the ideal canvas to create a cozy retreat. Nestled on a quiet street, this residence is a peaceful retreat with the opportunity to add value through your renovations. Recent upgrades include, new furnace, air conditioner, 45 gallon cistern, water proofing system, battery operated sump pump, induction stove top, and completely rebuilt bathroom, which enhance its appeal. A little love will go a long way in making this house your perfect home! (id:60569)
13379 Trafalgar Road
Halton Hills, Ontario
an exceptional bungalow built in 2018, offering over 3,000 sq ft of living space on a half-acre lot. This home features 3+1 bedrooms and 3 bathrooms. The open-concept main floor boasts a chef's kitchen with granite countertops, ample cabinetry, new KitchenAid appliances, and dual stoves. Upgrades include a built-in security system, freshly painted walls, hardwood flooring, crown moulding, enhanced lighting with pot lights and dimmers, custom walk-in closets, and new bathroom vanities. The main level offers two bedrooms with walk-in and double closets.The second-floor primary suite includes a glass-enclosed shower, upgraded vanity, custom-built closet, tailored window treatments, and heated bathroom floors. The basement features a spacious media room with a gas fireplace, an additional bedroom, and a laundry room with a new Samsung washer and dryer. The backyard oasis includes an outdoor deck, in-ground salt system swimming pool, custom pool house, professional-grade basketball court, built-in stone fire pit, and a children's playground. The garage features epoxy floors, with some gym equipment included in the purchase price. Conveniently located near local shops, grocery stores, gas stations, parks, and schools, this property is just 15 minutes from Highway 401 and the Toronto Premium Outlets. With the anticipated Highway 413 only 10 minutes away, the property's value is expected to appreciate significantly.Don't miss this unique opportunity to own a dream home that truly has it all (id:60569)
2 - 110 Little Creek Road
Mississauga, Ontario
The Marquee 3 Bedrooms + Library, 4 Baths Townhome On The Park By Pinnacle Uptown With Unobstructed SW And East View, Has Its Own Privacy. Library Can Be Used As 4th Bedroom With Its Own Full Bathroom. Ultra Modern Look That Exudes Contemporary Elegance. Perfect Open Concept Layout Filled With Natural Light W Floor To Ceiling Windows Over looking Beautiful Creek & Park. Gas Fireplace In Living Room. Modern Eat-In Kitchen With Extended Huge Granite Countertop, Lots Of Cabinet & Pantry, W/O To Terrace W/Bbq Hook Up. Master Bedroom With 5 Pc Ensuite, His & Her Sinks & Walk In Closet. 9Ft Smooth Ceilings, Hardwood Floors Throughout & Oak Staircases W/Iron Pickets. Double Car Garage Has A Extra Storage Room With Direct Entry To House. Enjoy The Marquee Club Includes Outdoor Swimming Pool, Hot Tub, Gym, Party Room And Children's Playground. Steps To Park (Tennis Court and Children's Playground), Close To Square One, Great Schools, Shopping Centers, Groceries, Restaurants, Banks & Major Hwys! Easy Access To 403/401/407 & Future LRT! (id:60569)
3 Clover Lane
Otterville, Ontario
Meticulously curated, with 4,751 square feet of total finished living space, including a professionally finished in-law suite with a separate entrance, this 3+1 bedroom, 3.5-bathroom home is the epitome of elevated family living. Inside, you’ll find 10-foot ceilings, 8-foot solid core doors, and oversized windows that flood the interior with natural light. Every finish throughout the home has been carefully selected and impeccably executed, showcasing a palette of high-end materials and refined craftsmanship. The heart of the home - a chef’s kitchen of exceptional quality - is outfitted with bespoke cabinetry, high-performance appliances, and an oversized island. Not to mention, a massive pantry for all your storage needs! The primary suite offers a spa-like ensuite with a soaker tub and a custom dressing room. What sets this layout apart is the smart separation of space - two additional bedrooms are tucked in their own private wing, offering a dedicated corridor for kids or guests. The lower level with 9-ft ceilings reveals a self-contained in-law suite - this is the perfect set up for multigenerational living or private guest stays. Bonus: there's still space for a home theatre, playroom, or gym in the separate portion of the basement. Outside, the expansive backyard is a blank canvas - ideal for a pool, outdoor kitchen, or quiet evenings under the stars. The 3-car garage boasts soaring ceilings for car lifts or extra storage, and the oversized driveway accommodates multiple vehicles or recreational parking - an exceptional and rare feature. Homes of this calibre are rarely available - book your private tour and see what makes this Otterville retreat truly one of a kind. (id:60569)
51 Gladman Avenue
Newmarket, Ontario
Welcome to this meticulously renovated/upgraded detached house in central Newmarket, upon entering, an open hallway leads you to the gorgeous spacious family size new custom built kitchen with stainless steels appliances and beautiful centre island, then to combined living and dining room with picture window, main floor 2 bedrooms with two full washrooms providing peace and comfort to the family, Engineering hardwood flooring throughout the main floor, through the modern glass railing stairs you access to fantastic bright upgraded 2 bedrooms and one washroom finished basement with access door to the garage, it is ideal for in-law's. Side door from kitchen leads you towards the porch and provides access to the breathtaking spacious private backyard where you can spend relaxing time with friends and family and enjoy, along with all amazing features of this lovely house you will take advantage of newer sewer line "done in 2021", newer roof shingles as well as driveway "done in 2022", walking distance to Yonge St. and Public transit....This property has everything you need. Move in and enjoy. (id:60569)
305 - 7895 Jane Street
Vaughan, Ontario
A spacious open concept living area with 9ft ceilings, a large open kitchen feat. stainless steel appliances, sun-filled living spaces, 2 large bedrooms, 2 bathrooms, & in-suite laundry. This beautiful unit has upgraded flooring, new paint, and a sun-soaked interior with a clear view & balcony. Immediate access to Transit, Shopping, and nearby 400 series Hwy. Enjoy the well-appointed amenities in the building, which include a concierge, gym, yoga studio, jacuzzi, steam room + sauna, party/event rooms, dining rooms, work lounge, games room & theatre. Parking & Locker included. (id:60569)
37 Persica Street
Richmond Hill, Ontario
Modern two-year-old 3-storey freehold townhome located in the prestigious Oak Ridges neighborhood, surrounded by multi-million-dollar custom homes! This magnificent property offers over 2,600 Sq.ft. of living space across two separate units, along with a professionally finished basement featuring walk-up access to the backyard. The home boasts 9-foot ceilings, hardwood flooring throughout, and two modern kitchens equipped with tall cabinetry, high-end stainless steel appliances, and stone countertops. With five elegantly designed bathrooms, two sets of laundry facilities, and a large cold room, this residence offers both luxury and functionality. Ample natural light and abundant storage space further enhance the living experience. Additional features include a single-car garage, a spacious driveway, and a prime location within walking distance to Yonge Street, public transit, and local shopping centers (No Frills, Food Basics, and more). A perfect for families or investors as it has two complete separate units. (id:60569)

