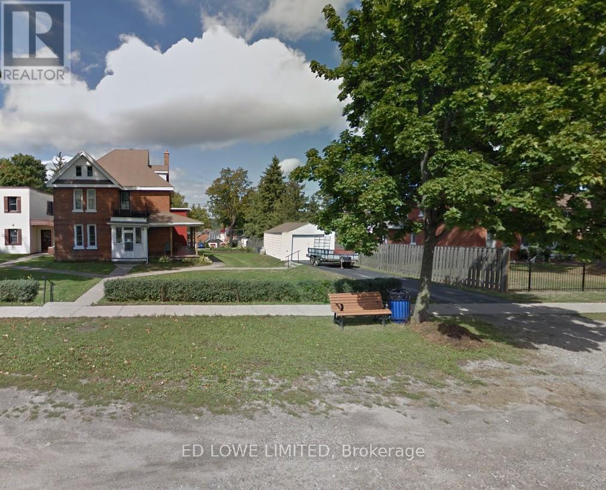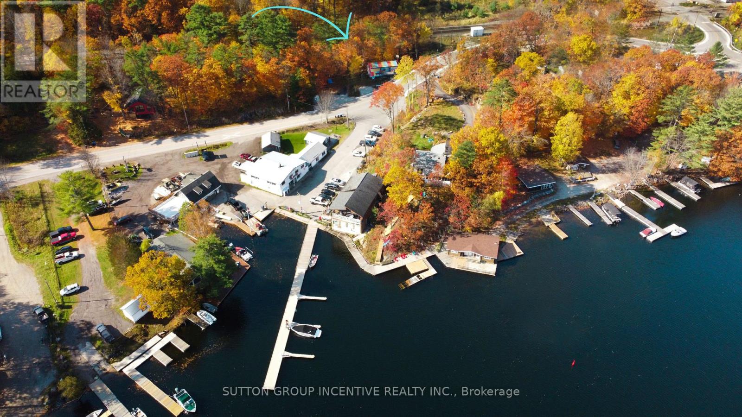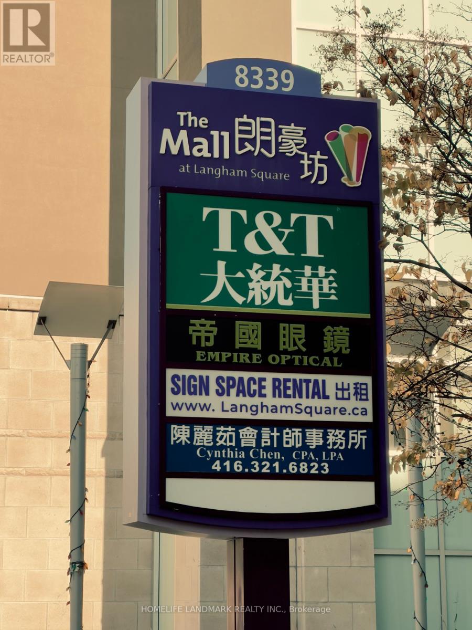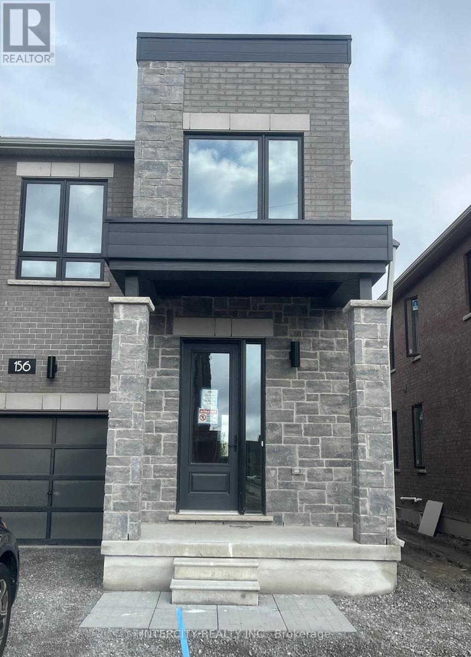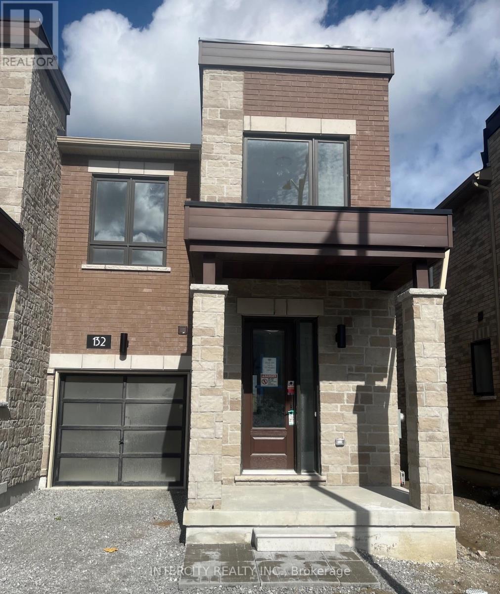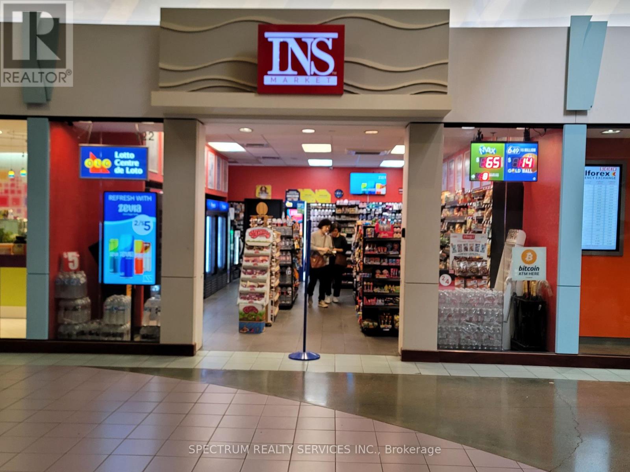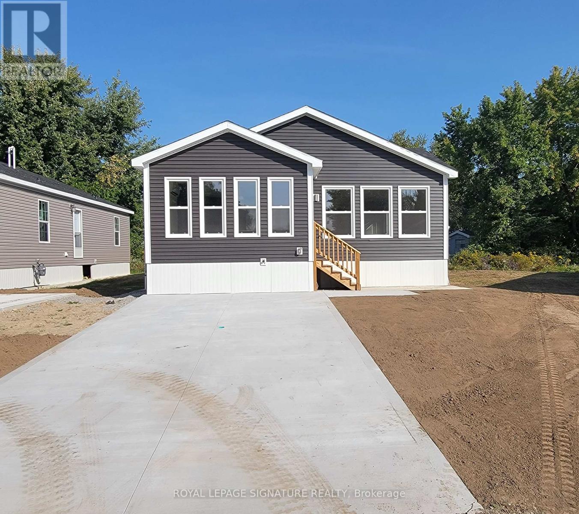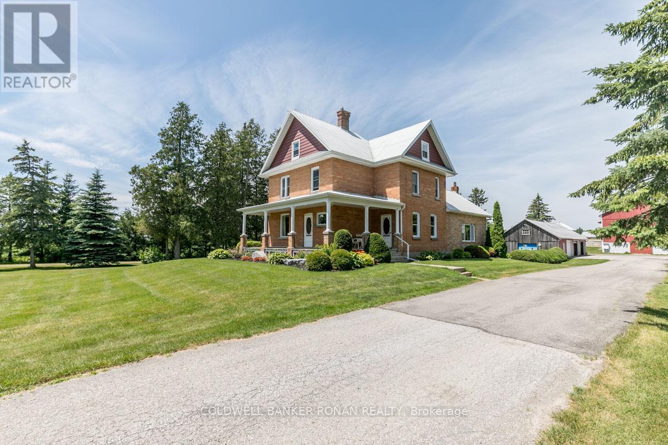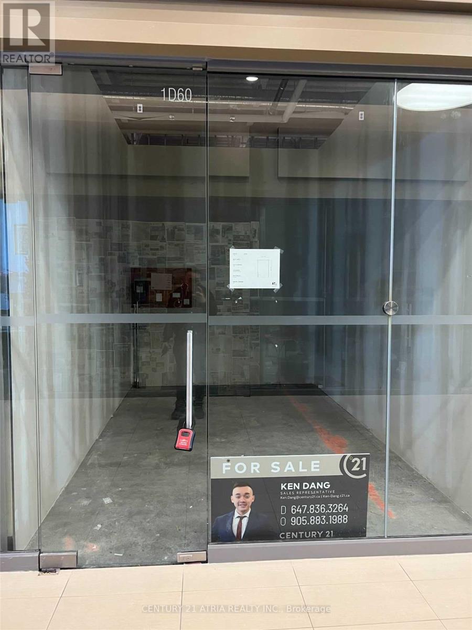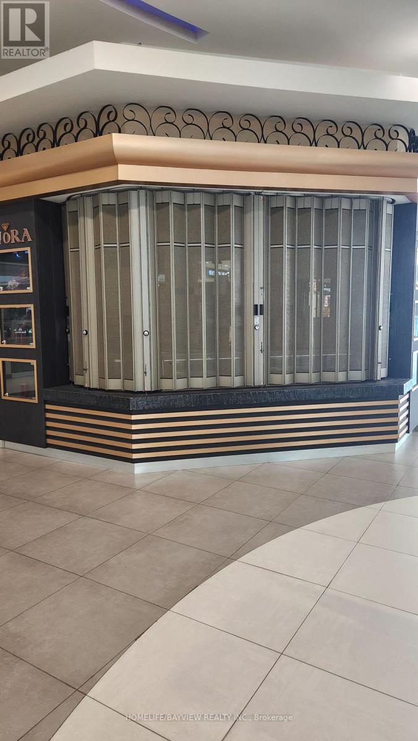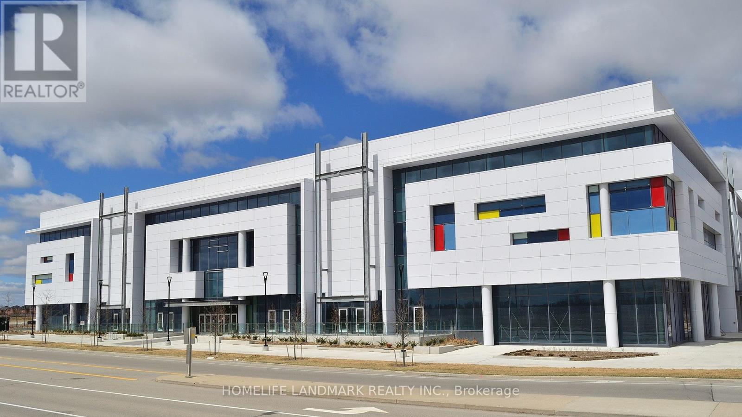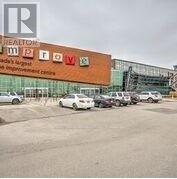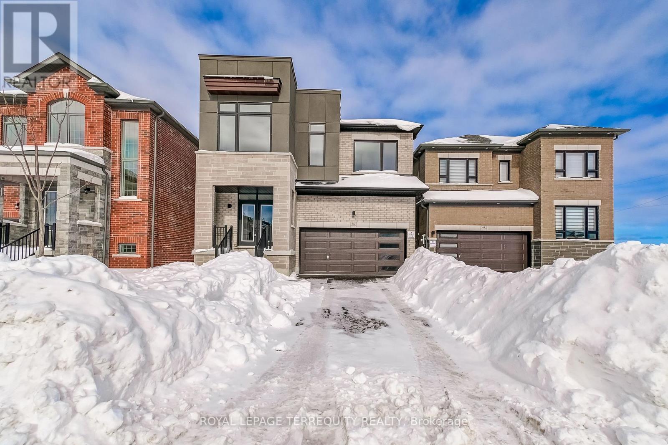Lot 39 - 3783 Sunbank Crescent
Severn, Ontario
Paradise By The Lake, A Four-Season Home Community In Menoke Beach Road From Deka Development Elegantly Fuses The Essence Of The Country With The Convenience And Connectedness Of The City. With Highway 400 And Highway 11 At Your Doorstep, Find Yourself In Orillia, Casino Rama, Muskoka Or Barrie Within 30 Minutes, Or Reach Toronto In Less Than One And Half Hours. (id:60569)
39 A Poyntz Street
Penetanguishene, Ontario
3400 s.f. brick duplex house with ground floor living quarters with large kitchen/ living area, 1-2 bedrooms or 1 bed and den plus 2nd/3rd floor living area with kitchen, balcony and 4 rooms on main floor plus 3rd floor usable space. Property will be severed and separated from the existing retirement building next door. It is in the process of rezoning to residential to be used as a single or duplex. The garage and shop building can provide a future 3rd unit on the property to live in one area and have income from potentially 2 rental units once zoned and severed by seller and a buyer making the required permits and renovations to meet code requirements for multi family living. Nicely situated on large lot overlooking Georgian Bay. Close to Village Square Mall, St Ann's Church, the Penetanguishene legion and the Main Street amenities. (id:60569)
Lot 87 - 3736 Lakepoint Drive
Severn, Ontario
Paradise By The Lake, A Four-Season Home Community In Menoke Beach Road From Deka Development Elegantly Fuses The Essence Of The Country With The Convenience And Connectedness Of The City. With Highway 400 And Highway 11 At Your Doorstep, Find Yourself In Orillia, Casino Rama, Muskoka Or Barrie Within 30 Minutes, Or Reach Toronto In Less Than One And Half Hours. (id:60569)
24 Cottonwood Street
Springwater, Ontario
This spacious 2851 square foot two storey home has 4 bedrooms and 3 baths, and is perfect for the growing family. The open kitchen, breakfast area and family room span the back of the home and provide an unobstructed view of the 1/2 acre lot, which backs onto Environmentally Protected land. The lot is 111 feet wide by 212 feet deep, and can easily accommodate a pool in the back yard. The 3 car garage has an entrance to the main floor laundry, and the extra deep driveway will hold 6 cars. NOTE: THE HOMES IS AVAILABLE FOR IMMEDIATE OCCUPANCY. Pictures are virtually staged. (id:60569)
2014/15 - 90 Highland Drive
Oro-Medonte, Ontario
This Fully Upgraded Renovated Furnished Property Can Be Your Permanent Home Or A Combination Of Vacation Home & Investment Property With All Season Year-Round Passive Income From Airbnb Or Short Term Rental In Winter Fall Or Summer. It Is A Perfect Opportunity For All Investors, Outdoor Adventurers For Dual Sports & Ideal For Nature Lovers For Meditating In Quite Peaceful Ambiance, Minutes From Snowmobiling, Skiing, Dirt Bikes Trails, Hiking-Trekking & Mountain Bike Trails, Tree Top Trekking, Championship Outdoor Golf & State Of Art Indoor Golf Zone, Nordic Spa & So Much More To List & To Fully Enjoy Life, Located Only 1 Hour North Of Toronto, 15 Minutes To Barrie,10 Minutes To Highway 400 & 6 Minutes To Downtown Craighurst To Access Daily Amenities. Ideal For Gifting Free Stays At This Beautiful Resort To Extended Family, Friends, Colleagues & Business Clients As A Token Of Love & Appreciation Anytime In The Year. Motivated Seller Opportunity Not To Miss*Low Taxes*Seeing Is Believing* **EXTRAS** At Family Friendly Resort ,Hot Indoor Swimming With Snow View & Outdoor Pool, Fire Pits, Barbq Stations In Summer Indoor Fitness Center, A Relaxing Spa And A Variety Of Dining. Take Advantage Of This Ideal Home Away From Home.40 K Upgrades (id:60569)
Lot 50 Searidge Street
Severn, Ontario
Welcome to this stunning 4bed, 3bath detached Bungaloft having over $50k in upgrades with exclusive access to the serene shores of Lake Couchiching! Located in picturesque Severn, you're just minutes from the amenities and lifestyle options of Orillia, Barrie, and Muskoka. This home combines both comfort and convenience with an office on the main floor, ideal for remote work, and a kitchen that boasts granite countertops and an undermount stainless steel sink, perfect for the family chef. The main floor features beautiful oak hardwood throughout, adding warmth and elegance to your living space. As an added bonus, enjoy 4 complimentary golf passes to Hawk Ridge Golf Club, perfect for the avid golfer or as a treat for visiting friends and family. Dont miss this exceptional lakeside retreat. **EXTRAS** ELFs, Fireplace, Central AC, Granite countertops with undermount stainless steel sink in kitchen. Oak hardwood on main floor. 4 complimentary golf passes to Hawk Ridge Golf Club included, Park Membership for Serenity Bay Lake Club. (id:60569)
5678 Upper Big Chute Road
Severn, Ontario
Welcome to 5678 Big Chute road! Located directly across from Severn Falls Marina, you can catch breathtaking views of the Trent Severn Waterway from your balcony or walk to the water, restaurant and marina in just a few steps. This is the perfect handyman's project. Enjoy the best of cottage country with your own piece of Severn Falls! (id:60569)
2518 - 8339 Kennedy Road
Markham, Ontario
Located in the heart of Markham, close to Hwy 7 & Hwy 407, Public transit, Go Train Station YOrk University, YMCA, Pan Am, Schools, T & T supermarket, offices, Restaurants, professional & medical offices, Condominium, residential area. Great for investment or self own business operation e.g. retails, services, office show room etc. The property is tenanted will assume the existing tenant until the lease expired **EXTRAS** ELF, Nicely finished (id:60569)
700 Regional 13 Road S
Uxbridge, Ontario
Profitable Business, Cash Flow $$$... Owned in May 2020 Esso Branded Gas Station with 5+5year with Parkland. Convenience Store, Tobacco, Lotto , ATM, EXTRA REVENUE FROM TWO-2Bedroom Apartments Rented $3450 Mthly, Canada Post $1000 Mthly, Cross Lease From Fuel, Take Out Restaurant, Fully Renovated, 2016 Fiberglass Double Wall Tanks, Two (2020) Pumps With 8Nozzels, 2021 Canopy, Shed, Pergola/AC/Furnace, Propane Tanks, Air Pump, Diesel, Supreme, Regular & Mid Grade. NOW Selling Beer & Wine...Much Much More!!! **EXTRAS** See Attached (id:60569)
156 Mumbai Drive
Markham, Ontario
Welcome to this freehold luxury traditional 2-storey townhome. Built by a reputable builder Remington Group. Spacious Iris End Units 1,933 Sq. Ft. as per builder's plans. Many extra side windows provide a lot of natural light. 9' ceilings on main and second floors. Granite counters in kitchen and washrooms. Hardwood on ground floor. Extra height kitchen cabinets plus kitchen island. Freestanding tub in primary ensuite. This subdivision is next to Aaniin Community Centre, schools, major highways, transit routes, 2,000 km Nature Trails, golf clubs. Flexible closing available (30, 60, 90 days). **EXTRAS** Forced Air High Efficiency Gas Furnace with Electronic Ignition and Heat Recovery Ventilation Unit. (id:60569)
132 Mumbai Drive
Markham, Ontario
Welcome to this freehold luxury traditional 2-storey townhome. Built by a reputable builder Remington Group. Well designed Ginseng End Units 1,506 Sq. Ft. as per builder's plans. Many extra side windows provide a lot of natural light. 9' ceilings on main and second floors. Granite counters in kitchen and washrooms. Hardwood on ground floor. Extra height kitchen cabinets plus kitchen island. Freestanding tub in primary ensuite. Finished basement with a 3-Piece washroom for your convenience. This subdivision is next to Aaniin Community Centre, schools, major highways, transit routes, 2,000 km Nature Trails, golf clubs. Flexible closing available (30, 60, 90 days). **EXTRAS** Forced Air High Efficiency Gas Furnace with Electronic Ignition and Heat Recovery Ventilation Unit. (id:60569)
29 Grandview Crescent
Bradford West Gwillimbury, Ontario
Welcome to 29 Grandview Crescent, an elegant, modern, custom-built estate bungalow with a loft. This grand home sits on over an acre of beautifully manicured property, minutes from community centers, schools, and parks. Notice the $350k+ landscaping and a stunning 10/12pitch roof with custom finishes. The entrance features a three-car epoxy-finished garage and a large driveway. Inside, enjoy high ceilings, a bright open layout, and custom lighting. The main floor includes a custom office, a great room, and an open-concept kitchen with an oversized island and walk-in pantry. The dining area opens to a multi-level Trex deck with outdoor dining. The south wing has three bedrooms, including a principal room with deck access and a luxurious 5-piece bathroom. The above-ground walkout basement is an entertainer's dream with a movie room, gym, wine cellar, and a backyard oasis featuring a custom pool and outdoor kitchen. **EXTRAS** GDO W/3 Remotes, Two Furnaces For Each Side of The House, Multiple Storage Rooms, AC Units x2 (2024), Roof (2023), Cold Room, Fireplace x3, 2 Sheds Outside, Camera & security system inside and out (id:60569)
122 - 1 Bass Pro Mills Drive
Vaughan, Ontario
Location! Location! Location! Excellent Opportunity Available In The Busiest Vaughan Mills Mall. Canada's Largest Shopping Centre, Surrounded By Outdoor World, Wonderland, Vaughan Hospital, Condo's, Hotels and Restaurants. Excellent Opportunity To Own A Very Successful, Well Established Franchise Business! INS Modern Convenience Store. All Major Highways, Go Terminals, T.T.C, Over 5 Million Customers. Easy Operate and Turn Keys Business Only One Employee. Be Your Own Boss. Monthly Sale More Than $100k, Monthly OLG Commission Approx. $8k With Lots Of Potential and No Marketing Fees. Current Lease Period Until July 30th 2026 With 5 Years Further Renewal Option. Monthly Rent Is $8530 (Includes TMI, Utilities & Other Exp), Certified To Sell Tobacco and OLG Lotteries. **EXTRAS** Do Not Miss This Opportunity To Make Money, The Store Has Its Own Private Storage and Washroom. (id:60569)
18 Briar Wood Place
Innisfil, Ontario
Welcome to Royal Oak Estates. This Senior (Age 55+) Land Lease Community is in the heart ofCookstown.Just a short walk from the SHops and Restaurants, The Community Centre & Curling Club. Located on a Quiet Cul-De-Sac. This Regency modular home is A277 Canadian Standard Built by Kent Homes. The parkis a year round park and the monthly fees are as follow: Park lease $630/month and water & sewer is$184.00/mo, Includes Garbage Removal & Snow Plowing the main road. Land lease. Bright & spacious layout with combined Kitchen/Dining/Living room. Primary Bedroom has large walk-in closet and ensuite and There are 2 additional bedrooms. Must be conditional Upon Park Approval. Police Check &Credit Check Required. 55+ to Apply. 20 Percent Deposit and final Payment on Moving into the home. (id:60569)
16 Briarwood Place
Innisfil, Ontario
Welcome to Royal Oak Estates. This Senior (Age 55+) Land Lease Community is in the heart of Cookstown.Just a short walk from the SHops and Restaurants, The Community Centre & Curling Club. Located on a Quiet Cul-De-Sac. This Bayberry modular home is A277 Canadian Standard Built by Kent Homes. The park is a year round park and the monthly fees are as follow: Park lease $630/month and water &sewer is $184.00/mo, Includes Garbage Removal & Snow Plowing the main road. Land lease. Bright &spacious layout with combined Kitchen/Dining/Living room. Primary Bedroom has large walk-in closet and ensuite and There is a 2nd bedroom and a den/office. Must be conditional Upon Park Approval.Police Check & Credit Check Required. 55+ to Apply. 20 Percent Deposit and final Payment on Moving into the home. (id:60569)
14 Briar Wood Place
Innisfil, Ontario
Welcome to Royal Oak Estates. This Senior (Age 55+) Land Lease Community is in the heart of Cookstown.Just a short walk from the Shops and Restaurants, The Community Centre & Curling Club. Located on a Quiet Cul-De-Sac. This modular home is A277 Canadian Standard Built by Fairmont Homes. The park is a year round park and the monthly fees are as follow: Park lease $630.00/month, Includes Garbage Removal &Snow Plowing the main road. Land lease.Bright and spacious layout with combined Kitchen/Dining/Living room. Primary Bedroom has large walk-in closet and ensuite and 2nd bedroom is large with double closest. Side entrance through the Utility room where laundry and access to furnace/water heater and electrical is located. Must be conditional Upon Park Approval. Police Check & Credit Check Required. 55+ to Apply. 20 Percent Deposit and final Payment on Moving into the home. (id:60569)
5856 Highway 89
Essa, Ontario
Future development potential for 109 acres on highway 89 across from the Nottawasaga Inn and 1800 home Treetops development. Flat workable land suitable for cash crops or livestock. Beautiful well maintained 5 bedroom 2 and 1/2 storey century home. Updated kitchen hardwood throughout lots of character. Outbuilding include 3 car garage, large bank barn and a 22 x 36 studio/office with heated floors and washroom. (id:60569)
1d60 - 9390 Woodbine Avenue
Markham, Ontario
Kings Square Shopping Centre located at Woodbine and 16th! This location can house many differentbusiness ideas, including retail and small specialty shops. Fantastic opportunity to own a shop near theentrance of the mall. **EXTRAS** Banks, Restaurants, Basketball court, professional offices and many more are located in this mall. (id:60569)
300 - 2875 Fourteenth Avenue
Markham, Ontario
TAKE ADVANTAGE OF THIS GREAT OPPORTUNITY TO OWN YOUR OFFICE SPACE ON THE ENTIRE THIRD FLOOR OF A NEWLY BUILT CONDOMINIUM OFFICE BUILDING. PRIVATE ELEVATOR ACCESS TO THE THIRD FLOOR WITH A BEAUTIFUL RECEPTION AREA. PROFESSIONALLY DESIGNED LAYOUT WITH CUSTOM FURNITURE AND BEAUTIFUL FINISHES INCLUDING HIGH-END LIGHT FIXTURES THROUGHOUT. OPEN CONCEPT CEILINGS AND FINISHED CONCRETE FLOORS. FABULOUS LOCATION CLOSE TO ALL AMENTITIES AND MAJOR HWYS 407, 404 AND HWY 7. THIS 10,000 SQ FT OFFICE SPACE HAS ALL YOU NEED FOR A GROWING COMPANY. A BOARDROOM WITH CUSTOM CABINETRY, BEVERAGE CENTER AND SINK IN ADDITION TO A SEPARATE LAREGE CLASSROOM. A MIX OF PRIVATE OFFICES AND SMALL PODS. A FULL EXERCISE GYM FOR THE EMPLOYEES USE. FULL KITCHEN WITH STOVE, FRIDGE AND DISHWASHER. 3 MULTI-STALL WASHROOMS WITH ONE BEING FULLY ACCESSIBLE COMPLIANT WITH A WALK-IN SHOWER. SEPARATE SERVER ROOM & COPY ROOM. CUSTOM LOUNGE AREA AND CUSTOM LAID OUT CUBICLES. FOB SECURITY ACCESS, ALARM AND SECURITY CAMERAS. MAINTENANCE FEES FOR THE 4 UNITS ARE $3,536.53. TAXES ARE $31,285.04. UNITS 1-4 ARE 2,500 SQ FT EACH. **** EXTRAS **** AMPLE VISITOR AND TENANT PARKING INCLUDING 8 RESERVED PARKING SPACES WHICH ARE EXCLUSIVE USE AND MARKED BY SIGNS. (35344989) **EXTRAS** PARKING SPACES ARE EXCLUSIVE AND MARKED BY SIGNS. (id:60569)
196 - 7181 Yonge Street
Markham, Ontario
Multi-Complex with an indoor shopping mall, this beautiful unit is ideal for a jewelry store, Rogers, Fido, Phone company kiosk, computer store, coffee shop, clothing and accessories, phone company and any retails. Monthly, Maintenance fee $320. .Store is including and all shelves, a cash register monitoring system, glasses, designed shelves Open concept... Key turn operation. be great for this mall or retail store, as this unit is surrounded by hotels and approximately 1200 residential condominium units. There is a supermarket nearby, with great exposure from the hallway. There is ample underground parking space for tenants and visitors. Must see it **EXTRAS** Easy Showing, All Measurements & Taxes verified by Buyer/Buyer agent. Attach Sch B & form 801 (id:60569)
1b51 - 9390 Woodbine Avenue
Markham, Ontario
Don't Miss This Opportunity To Own Properties In King Square Shopping Mall Located Near Hwy 404 (near Woodbine and 16th Avenue). The Mall Has a Supermarket, Medical Office, Gymnasium, Restaurants And Other Various Types of Businesses. Properties and Chattels To Be Sold On An As Is, Where Is Basis With No Representations Or Warranties. Seller Name: Ernst & Young Inc. in its capacity as Receiver of King Square Ltd (id:60569)
1604 - 8960 Jane Street N
Vaughan, Ontario
Charisma Condos Phase 2 North Tower Assignment. Gorgeous CORNER unit with exposure to north-east.1 Bedroom Condo + Den With window + 2 bathrooms.Den has window can be used like 2nd bedroom. 682 Sq.ft + 132 Sq.ft Balcony! Open Concept Layout With 9ft Ceilings & Floor To Ceiling Window.living/dining room has w/out to balcony+floor to ceiling window at another wall.Kitchen Boasting Quartz Counter Tops, S/S Appliances! Rooftop Terrace, Outdoor Pool, Gym,Theater Room, Party Room & More. In The Heart Of Vaughan At Jane & Rutherford Next To Vm Mall.Interim closing March17,2025. **EXTRAS** Steps To Vaughan Mills, Transit, Canada's Wonderland,hwy 400/407, Cortelluci Hospital & Vaughan Metropolitan Centre! 1 Parking, 1 Bicycle Locker (id:60569)
252 - 7250 Keele Street
Vaughan, Ontario
Location, Location, Location. Welcome to a vibrant, modern office space nestled within a expansive, well-connected complete. This dynamic workspace combines contemporary design with functional layout, providing an inspiring environment for productivity and collaboration. Situated in a prime location, this office offers unparalleled accessibility and convenience without compromising on quality. What sets it apart? An exceptional value proposition, ensuing you get the best of both works/ a top=notch office space at an unbeatable price. Elevate your business within this sprawling complex, where adorability meets excellence. Located your space here with a very motivated seller/ (id:60569)
36 Kesterfarm Place
Whitchurch-Stouffville, Ontario
Discover the Chapel model where elegance meets functionality in Stouffville thriving Cityside community! This spacious 36 single-family home offers 2,994 sq. ft. (Elevation B) of thoughtfully designed living space. Perfect for growing families, the second floor boasts 4 full bathrooms, ensuring ultimate convenience for every member of the household. The master suite is a true retreat with a walk-in closet and luxurious ensuite. Some Of the standout features? A Walk Up Basement, perfect for creating added flexibility, whether its for a home office, rental potential, or private access. Nestled amongst the larger 40' models on a premium lot and no sidewalk! The main floor design allows for a seamless flow between the family room, kitchen, and breakfast area, while the library offers a quiet nook for work or study. Don't miss this one! (id:60569)


