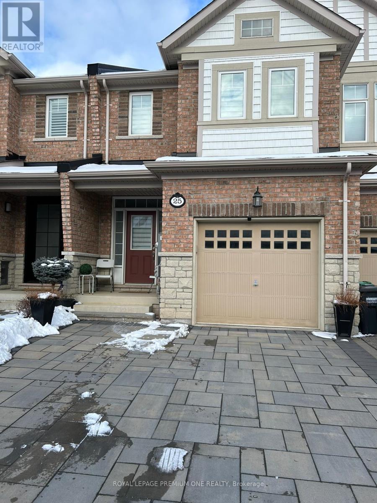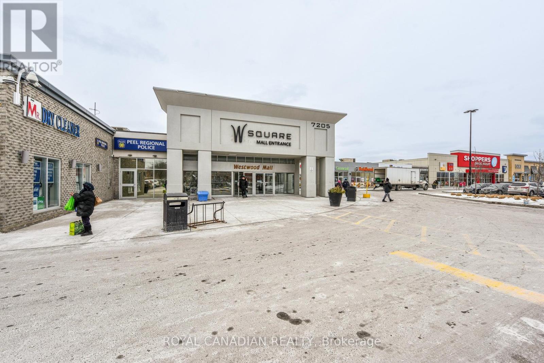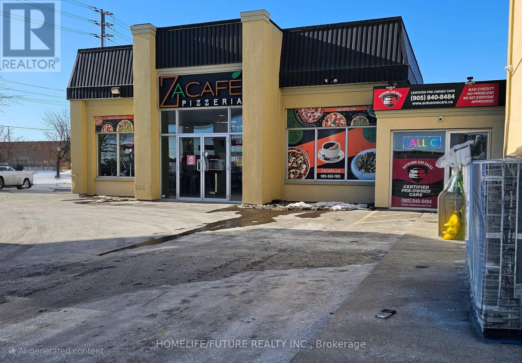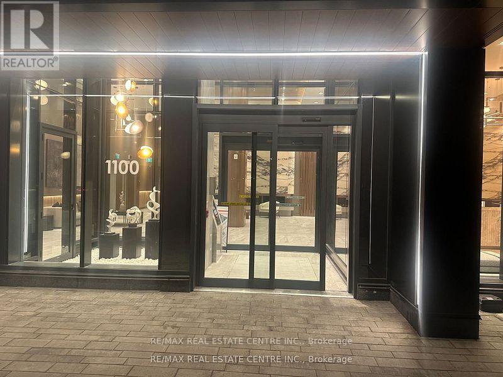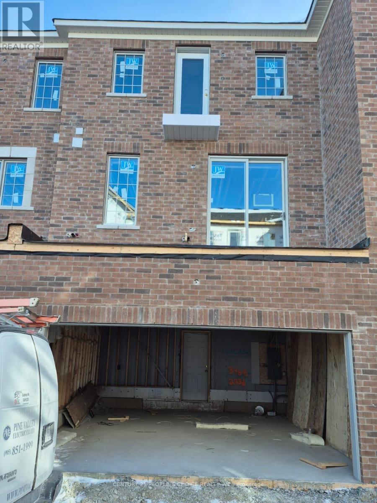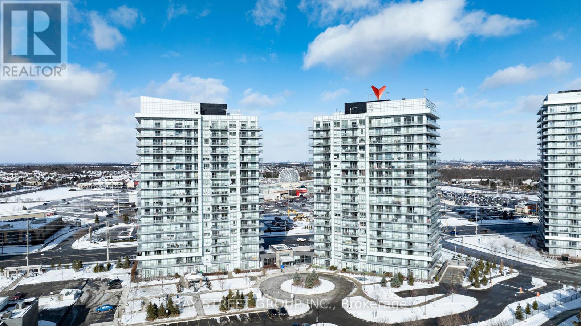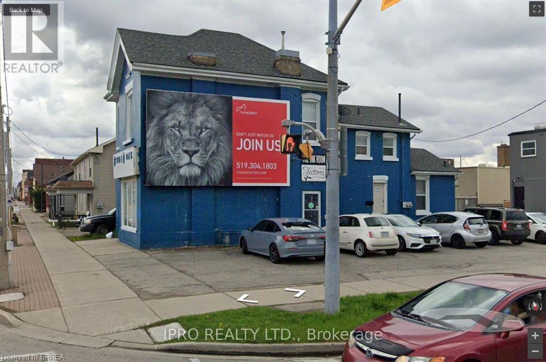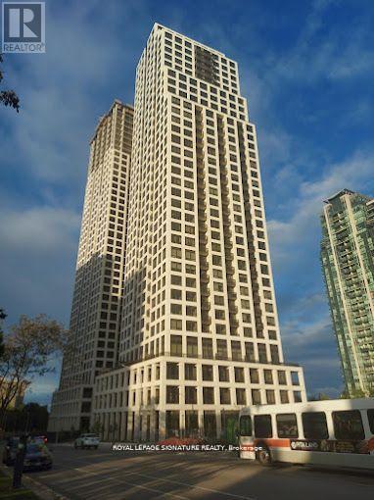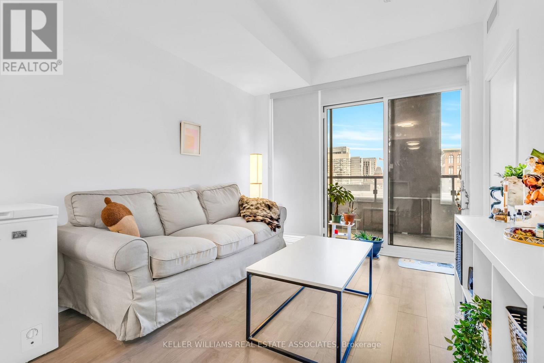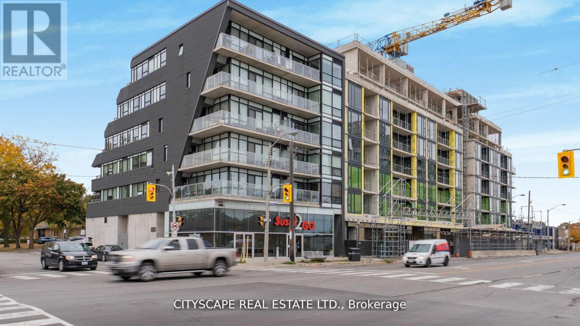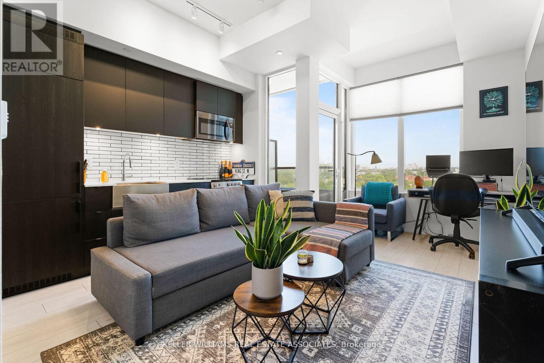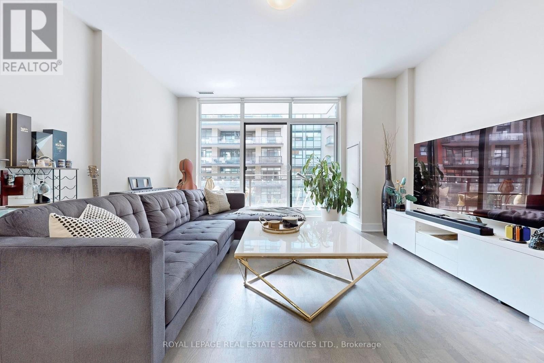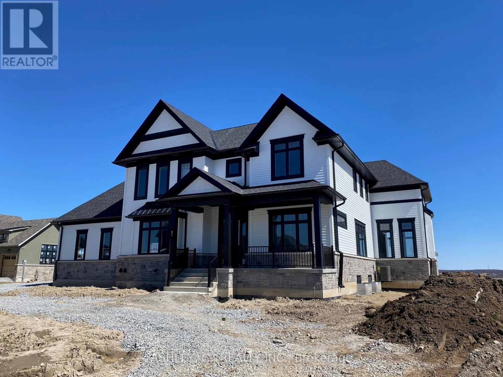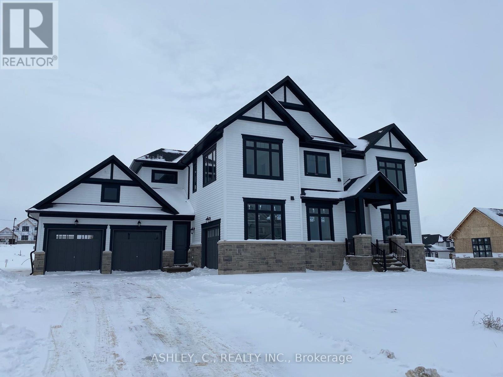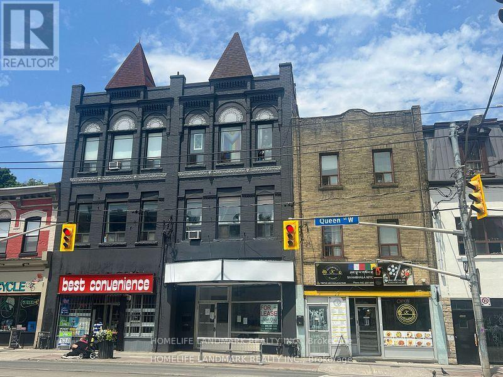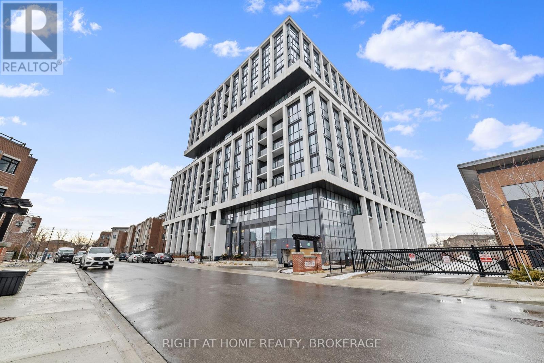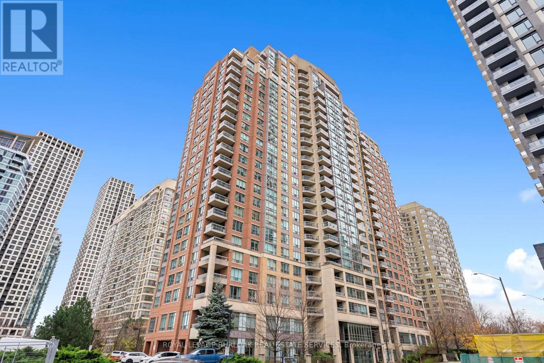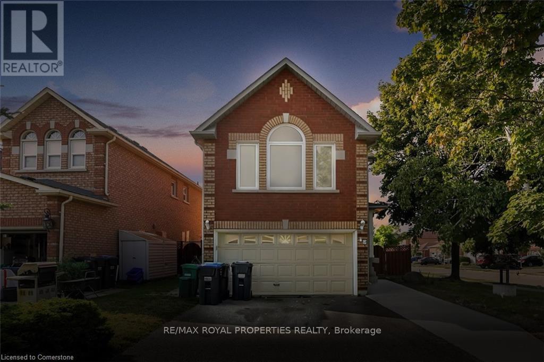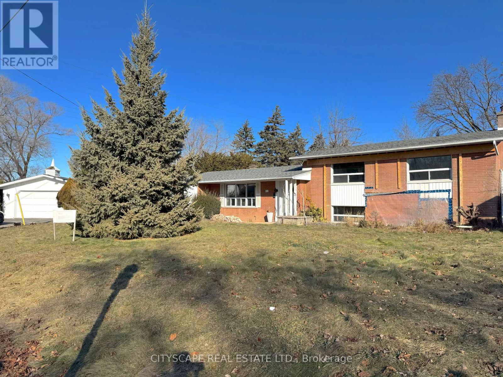25 Vinewood Road
Caledon, Ontario
LOCATION, LOCATION, LOCATION! Welcome to this stunning 3-bedroom, 2.5-bathroom freehold townhome in the highly sought-after Southfields Village community. Featuring a thoughtfully designed layout, the open-concept kitchen flows seamlessly into the dining, breakfast, and family room area, all with a walkout to the backyard - perfect for entertaining or enjoying a summer BBQ! The spacious primary bedroom boasts a large walk-in closet and a private ensuite bath. This home is filled with updates, including an extended interlock driveway for added convenience. Ideally located near walking trails, schools, public transit and more, this home offers the perfect blend of comfort, style, and location. (id:60569)
#1e55 - 7215 Goreway Drive
Mississauga, Ontario
A Prime Opportunity With New Retail Space To Start A Business Or For Investment. Located On The Ground Floor In Very Busy Westwood Square, Mississauga. This Space Is Perfect For Any Type Of Business. Ideal For Any Type Of Retail Or Office Uses. It Benefits From Heavy Foot Traffic. Close To Major Banks Like TD Bank, Scotia Bank, Royal Bank, ICICI Bank. All Kinds of Restaurants, Food Court, Fit4Less Gym, Tim Hortons, Shoppers Drug Mart, Chalo Freshco, Westwood Square Bus Terminal ETC. Also Close To High Density Residential Area. Open 7 Days A Week. This Place Is Sure To Meet Your Needs. (id:60569)
301 - 50 George Butchart Drive
Toronto, Ontario
Don't miss out on this incredible opportunity to own a 2-bedroom, 2-bath condo in the sought-after Downsview Park community! Spanning 713 sq. ft., this modern unit boasts an open-concept layout, premium finishes, and plenty of natural light. The spacious primary bedroom features large windows, offering both comfort and privacy. The two beautifully designed bathrooms showcase sleek, contemporary fixtures, with a combination bathtub and walk-in shower. The open living space blends the living room, dining area, and kitchen, creating a perfect setting for relaxation and entertaining. The kitchen is equipped with a stylish island, stainless steel appliances, generous storage, and chic cabinetry. Large windows provide stunning views of the neighborhood, adding to the condos appeal. Plus, enjoy access to a variety of fantastic amenities within the community. Experience vibrant urban living in this thriving location! (id:60569)
316 - 2433 Dufferin Street
Toronto, Ontario
Beautiful, spacious 2 bedroom and 2 washroom unit never lived in. Laminate flooring throughout, pot lights. Ensuite laundry. Spacious living and dining area with stainless steel appliances in kitchen. Practical layout with unobstructed views. Both bedrooms have large closets. Primary bedroom with ensuite bathroom. Locker also included. Gym, party room and one of a kind rooftop terrace included in amenities. Great location and neighbourhood. (id:60569)
Unit 1 - 1165 Derry Road E
Mississauga, Ontario
A Hidden Gem! This Thriving Stone Oven **Pizzeria** Is Perfectly Situated In The Heart Of Mississauga, Benefiting From **Heavy Foot Traffic** From The Neighboring Esso **Gas Station** And Prime Exposure Along Derry Road. Well-Established With A Loyal Customer Base, The Restaurant Is Celebrated For Its Authentic **Neapolitan-Style Pizzas**, Expertly Crafted In A*Stone Oven** That Cooks Each Pizza In Approximately Two Minutes. With A Strong 4.5-Star Rating On Google And Uber Eats, It Generates Impressive Revenue From Walk-Ins, Online Orders, And Corporate Catering. Strategically Located Near **Residential And Commercial Areas**,*Pearson Airport**, And Major **Highways** (HWY 410, 407 And 401). The QSR Restaurant Offers Approximately 1400 Sqft. Of Versatile Space That Can Be Adapted For Any Cuisine, Making It An Excellent Opportunity For A Hands-On Owner Or Family-Run Venture. Attractive Lease Amount! **Lease $4789 (Incl. TMI) + HST Including Water**. Current Lease Term Is 4 + 5 With Option To Extend. All Chattels And Fixtures Included. (id:60569)
315 - 1100 Sheppard Avenue W
Toronto, Ontario
Brand New WESTLINE Condo , Spacious 2 Bedrooms W/Balcony & 2 Full Bath! Next to Sheppard West Subway Station. Laminate Floor All Through, 9 Feet Ceiling ,Open concept modern Style Kitchen W/Granite Countertop & backsplash, S/S B/I appliance & Large-Sink. 24hr Concierge service , a Prime Location Close to Hwy 401 & Allen Road, Yorkdale Mall, Downsview Park, Costco, and York University. (id:60569)
162 Rockface Trail
Caledon, Ontario
ASSIGNMENT SALE ....FREEHOLD TOWNHOUSE. Assignment sale 4 bed+3.5 ws + 2 car garage Block 346 -3 , Model -FRLB DENMAR , ELEVATION-TA ELLIS LANE TOWNHOUSE in CALEDON (mayfield & chinguacousy rd) SALE DEPOSIT paid-$95,000/- CLOSING 21 MAY 2025, The floor plan and upgrade details Double door front entrance, Huge Balcony on second floor, Quartz kitchen counter top and primary ensuite, 9 feet ceiling on main floor and ground floor, main floor smooth ceiling, Tankless waterheater with no monthly cost, 1 year free high speed roger internet, 200 AMPS service, Smart Thermostat, Energy Star, Air source heater pump (for heating and cooling home), Stained oak stairs, Double sink in primary ensuite, 3 Stainless appliances include (Fridge, stove & Dishwasher), EV Charging rough in available. Owner paid Extra upgrades Standing shower in lower bedroom, Single large sink in kitchen, Upgraded doors, TV unit electric point, 2 pendant light fixture points above kitchen island. DO NOT DELAY (id:60569)
206 - 4699 Glen Erin Drive
Mississauga, Ontario
Welcome to Mills Square condo by Pemberton Group! Very bright and spacious 2bed+den & 2bath condo unit with Unobstructed south view in the coveted Central Erin Mills of Mississauga. 885sf of functional Open-concept split-bedroom layout with 9-ft ceilings and laminate flooring throughout! Both bedrooms are also south-facing with floor-to-ceiling windows! Modern kitchen with high-end appliances, large island with quartz countertop and soft-closing cabinets! Spacious den can be used as 3rd bedroom! Residents of the Mills Condos enjoys 5-star recreation center amenities include indoor pool, steam room/sauna, fitness gym, yoga room/dance studio, library/study room, rooftop terrace, Media lounge, 2 party rooms and 24-hour security! Steps from Erin Mills Town Centre, it places shopping, dining, and everyday conveniences right at your doorstep. Commuters will appreciate seamless access to Highways 403 & 407, nearby Mississauga Transitway & Go Train stations, connecting you swiftly to downtown Toronto and beyond. Minutes to Credit Valley Hospital, University of Toronto Mississauga, Woodland Chase Park and the picturesque trails along the Credit River. Move-in ready! **EXTRAS** Fridge, Stove, Microwave, Dishwasher, Washer & Dryer, All Elfs & Window coverings (id:60569)
208 Market Street
Brantford, Ontario
Exceptional income-generating mixed-use property offering both residential and commercial opportunities! This unique dwelling features two spacious apartments on the second floor, each generating steady rental income. The main floor boasts 1,035 square feet of versatile commercial space, ideal for a variety of business ventures, while the second floor offers 835 square feet of living area. Additional highlights include two gas-heated water tanks, a billboard on site that can generate extra revenue, and six convenient parking spots, a rare find so close to downtown. Located on a bustling intersection, this property guarantees high visibility and traffic flow, making it an excellent investment. The main level is equipped with a modern security system and surveillance cameras, ensuring peace of mind for tenants and business owners alike. With its prime location just minutes from the heart of the city, this multi-use dwelling offers unprecedented value for both investors and entrepreneurs. Don't miss out on this exceptional opportunite (id:60569)
208 - 3091 Dufferin Street
Toronto, Ontario
T-W-O Parking - C-O-R-N-E-R Luxury One-Bedroom unit in Treviso III, inspired by the charming town of Treviso in Italy! Built by Lanterra,. This exceptional suite offers a spacious bedroom with a wide kitchen & living room, TWO parking spot and a locker. The open concept kitchen is equipped with stainless steel appliances and beautiful granite countertops, perfect for cooking and entertaining. plenty of natural light, creating a bright and airy atmosphere. As a resident of Treviso III, you'll have access to fantastic club level amenities. Enjoy the rooftop pool and hot tub, gym, sauna, game room, lounge bar, theater room, and party room for hosting events. 24-hour concierge security service. Next to park, shopping, cafe, Spa, and much more. Close Yorkdale Mall, Subway station, 401. **EXTRAS** 2 parking, Upgraded unit from developer, upgraded kitchen cabinetry & countertop, upgraded bathroom and upgraded hardwood floor (id:60569)
3403 - 36 Elm Drive
Mississauga, Ontario
Welcome to 36 Elm Drive, home to one of Mississauga's most luxurious condos. This bright 1-bedroomunit with a spacious den and Jack & Jill washroom is located on the 34th floor, capturing stunning views of the Toronto skyline. Conveniently situated steps from the future LRT station and close to Cooksville GO, major highways (QEW & 403), Square One Shopping Centre, Mississauga Library, parks, and schools. This is an ideal opportunity for first-time homebuyers, featuring low maintenance fees **EXTRAS** All new stainless steel appliances: Fridge, Stove, B/I Dishwasher, Kitchen Hood also Washer & Dryer and all window blinds. (id:60569)
329 - 270 Dufferin Street
Toronto, Ontario
Welcome to your dream condo in Liberty Village! This stunning 1-year-new 1+1 bedroom suite offers the ideal blend of style, function, and convenience. With soaring 10-foot ceilings and a modern open-concept design, this space is perfect for contemporary living. The sleek kitchen boasts integrated appliances and quartz countertops, while the bright primary bedroom features floor-to-ceiling windows and a spacious closet. A versatile den offers flexibility as a home office, guest room, or second bedroom. Steps from Liberty Village, you'll enjoy vibrant shops, cafes, restaurants, the lakefront, King Street nightlife, the CNE, GO Station, Streetcar, Dufferin Bus, and quick access to the Gardiner Expressway for seamless commuting. This is a perfect starter condo for those seeking location, and lifestyle. Don't miss your chance to make it yours! Schedule your showing today. **** EXTRAS **** State-of-the-art building amenities include a spin room, party room, 24-hour concierge, a fully equipped gym, kids play area, pet spa, media room, think tank and a BBQ terrace on the 2nd floor. **EXTRAS** State of the art amenities which include 24 hr Concierge, Gym, meeting room, Games room, Spin room, Outdoor terrace/BBQ area and more (id:60569)
1090 Westmount Avenue
Mississauga, Ontario
Unwavering Modern Designed Opulence, Epic High Ceilings, Amazing Finishes & Lighting. Over 5000 Sq Ft of Luxurious Living Space. Versatile Bedrooms, Elevated Multipurpose Room, Hardwood Floors, Glass & Wood Staircase, Breathtaking Open Concept Design. Rooftop Terrace W Lake Views, Landscaped & Outside. Come See For Yourself! All ELFS and Appliances Included. Immediate Availability. (id:60569)
501 - 51 Lady Bank Road
Toronto, Ontario
Boutique Living, 3 Bedroom 3 Washroom Intimate Building- Only 18 Units. The Original Purchaser Combined 2 Pre-Construction Units To Allow For An Open Concept Floor Plan. Largest Unit In The Building. Beautiful Kitchen Space With Huge Island, Gas Stove And Tons Of Storage. Two Bedrooms Have Their Own En-suite Bathroom And Walk In Closets. Spacious Balcony Comes Complete With Gas Hookup. Unit Comes Parking And Locker. **EXTRAS** Parking (Stacker System), Locker. (id:60569)
919 - 270 Dufferin Street
Toronto, Ontario
Welcome to XO Condos! Truly modern livig at it's best in this 1 bedroom 1 bathroom suite, Just steps from Liberty Village. A short hop to King West, Parkdale, Queen West, and the waterfront. Close to all amenities such as dining, shopping and transit is at your doorstep. Spacious and functional floor plans with unobstructured North views. Large windos allpwing for plenty of natural light and a walkout to balcony. State of the art building amenities include a spin room, party room 24 hour concierge, large gym/workout area and a BBQ terrace on the 2nd floor. (id:60569)
135 - 1575 Lakeshore Road W
Mississauga, Ontario
Welcome to the award-winning Craftsman mid-rise condo in prestigious south Mississauga, where the lake is steps away from this bright and spacious 2 bdrm 2 bath open-concept condo. With a 960 sq ft functional split-bedroom layout, features include 9' ceilings, hardwood flooring, and a 200 sq ft balcony overlooking the beautifully-landscaped courtyard. The elegant kitchen is equipped with built-in S/S appliances and centre island with breakfast bar. The large living/dining space is perfect for hosting and features patio-doors to the expansive balcony. The primary bdrm is complete with an ensuite bath, walk-in closet, and walkout to balcony. The second bedroom on the other side of the unit features a wall-to-wall sliding door closet, large window and is adjacent to a 4-piece bath. Inc. in suite full-size washer and dryer, plus 1 owned parking spot and 1 owned locker. Walk To Lake, Hiking, Jack Darling & Birchwood Park, GO Train, Bus, Restaurants/Bars & Clarkson Village. Lorne Park S.S district. **EXTRAS** Fabulous building amenities include 24-hour Concierge, gym, party room, rooftop terrace, guest suite, and visitor parking. (id:60569)
51 William Crisp Drive
Caledon, Ontario
Luxury Executive Detached Estate Home In Prestigious Osprey Mills on 3/4 Acre WALK OUT Lot, 4225 Sq.ft. Of Above Ground Featuring 10'+ Ceilings on Main Floor,9' Basement & 2nd Floor. Engineered Hardwood Flooring and Quartz Counters Throughout. See Schedule For Standard Features And Finishes and Floorplan. Home is For Sale by Builder. Purchaser to sign Builder APS and Responsible for All Closing Costs. Taxes Not Assessed. VTB MORTGAGE AVAILABLE AT 3% & RENT TO OWN PROGRAM AVAILABLE (id:60569)
50 Holly Lane
Caledon, Ontario
Luxury Executive Detached Estate Home In Prestigious Osprey Mills on 3/4 Acre Lot, 3963 Sq.ft. Of Above Ground Featuring 10 Ft Main Floor Ceilings,9' Basement & 2nd Floor. Engineered Hardwood Flooring and Quartz Counters Throughout. See Schedule For Standard Features And Finishes and Floorplan. Shower Glass Has Been Installed in All Showers. Home is For Sale by Builder. Purchaser to sign Builder APS and Responsible for All Closing Costs. Taxes Not Assessed. VTB MORTGAGE AVAILABLE AT 3% & RENT TO OWN PROGRAM AVAILABLE (id:60569)
98 William Duncan Road E
Toronto, Ontario
Luxury freehold townhome with a private backyard & car garage, Fully finished Basement, This home has 6+2 bedrooms, 9 bathrooms, Each of the 8 bedrooms have 3-pc ensuite . 9ft ceilings throughout all 3 floors, All furniture included. Outstanding value! Conveniently located next to Downsview Park and all amenities, Suitable for large families and investors. (id:60569)
1406 Queen Street W
Toronto, Ontario
Three-story commercial/residential brick building; architectural details, facade and roof recently updated. Great potential and opportunity for investors to own versatile 4000 sf (approx.) commercial residential investment properties; Half usable basement, parking for 2 cars, extremely high ceilings throughout building; large commercial retail unit, 4 Newer Renovation Residential units -2 two Bedrooms units and 2 One Bedroom Units. The Cap Rate is 4.5%! **EXTRAS** 1408/1410 Queen St W (W11951100). Totally 3 Buildings May Sale Together!(Lot 60*121ft Over 10,000.0 Sqft) Prime, trendy block of Parkdale; rapidly developing hood, high demand location. See 32listings (id:60569)
211 - 1063 Douglas Mccurdy Cmn
Mississauga, Ontario
Welcome to Rise at Stride - A Deluxe Condo in Lakeview! Step into luxury living in this stunning 2-bedroom, 2-bathroom corner unit condo offering 942 sq. ft. of living space plus a 42 sq. ft. private balcony. Situated in a prime Lakeview location, this condo combines contemporary design, high-end finishes, and unbeatable convenience. Boasting 12 ft. ceilings and floor-to-ceiling windows, natural light fills the open-concept living and dining area, creating a bright and inviting space. The modern kitchen features: A central island, Quartz countertops and Built-in stainless steel appliances. Enjoy the perfect flow between the kitchen and living areas, with a walkout to your private balcony ideal for sipping your morning coffee or relaxing after a long day while taking in the beautiful views. World-Class Amenities Include: 24-hour concierge, Yoga studio, Fully equipped gym, Private party room, Outdoor BBQ lounge, Guest suites, Visitor parking, Bicycle storage and more! Conveniently located, this condo is within walking distance to transit, shops, the lake, and trails. Just a short stroll to the GO station and easy access to the QEW and 403. All this in an excellent school district, making it perfect for families, professionals or investors. (id:60569)
808 - 156 Enfield Place
Mississauga, Ontario
Enjoy resort-style living at The Tiara in this spacious 2-Bedroom + Den, 2 Bathroom apartment! With a WalkScore of 88, you're steps from Square Ones shopping and dining. Maintenance fees cover heat, water, and hydro, plus access to amenities like an indoor pool, sauna, hot tub, tennis and basketball courts, games room, meeting room, library, and concierge services. This suite also comes complete with an underground parking space, a storage locker, and in-suite laundry for added convenience. (id:60569)
48 Zachary Drive
Brampton, Ontario
Welcome to 48 Zachary Dr., a spacious and beautifully updated home nestled in one of Brampton's most sought-after locations! Featuring 3+2 bedrooms and 3.5 baths, this home offers a versatile layout perfect for family living. Enjoy a separate living room and family room, ideal for entertaining or relaxing. The updated kitchen boasts modern finishes, while the main floor includes a convenient den/office. The fully finished lower level adds extra living space, perfect for guests or a rec room. Step outside to your private deck and fenced backyard, ideal for outdoor gatherings. Close to all major amenities, this home is a must-see! **EXTRAS** Property Tax From 2024 GeoWarehouse records. (id:60569)
2231 Sidney Drive
Mississauga, Ontario
Welcome to this charming 3-bedroom, 2-bathroom detached split-level home nestled in the desirable Lakeview neighbourhood of Mississauga. Situated on an absolutely stunning large lot, this property offers incredible potential. Whether you're looking to renovate and customize your dream home or build new, the possibilities are endless. Prime location with easy access to major highways including the QEW and HWY 427, making commuting a breeze. Shopping enthusiasts will appreciate the proximity to Sherway Gardens, a premier shopping destination. This home provides an exceptional opportunity for investors and homeowners alike. With its sought-after location, abundant potential, and generous lot size, this is a rare chance to create your personalized living space or securelucrative returns. The lot size allows for various design possibilities, catering to diverse lifestyle needs. Don't miss out on this gem -schedule a showing today and envision the potential of this remarkable property! (id:60569)

