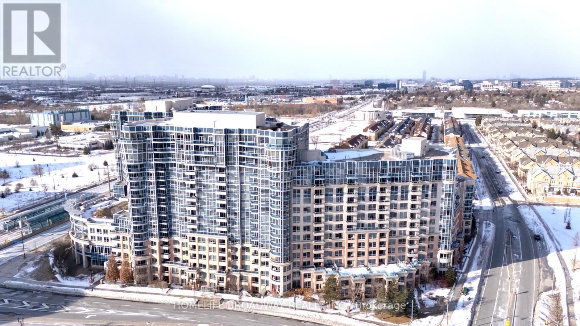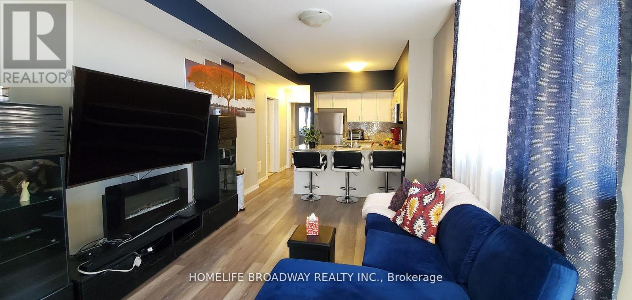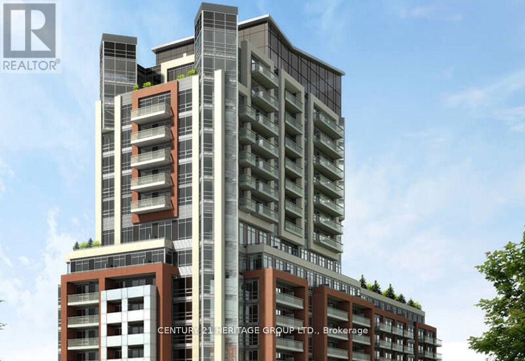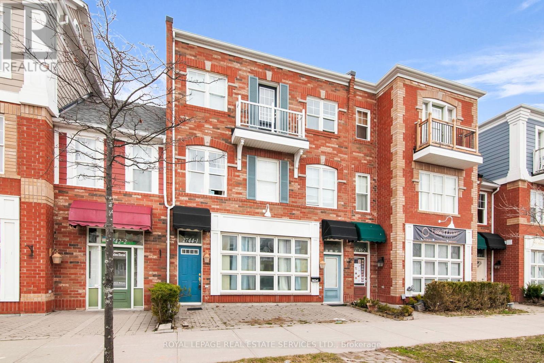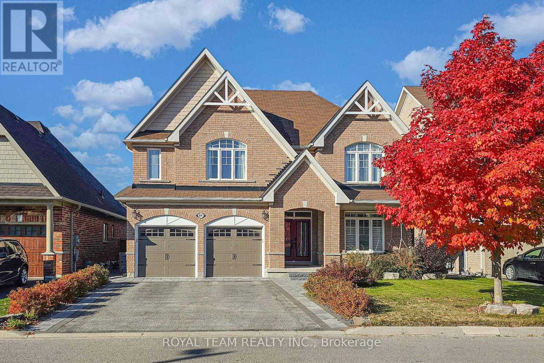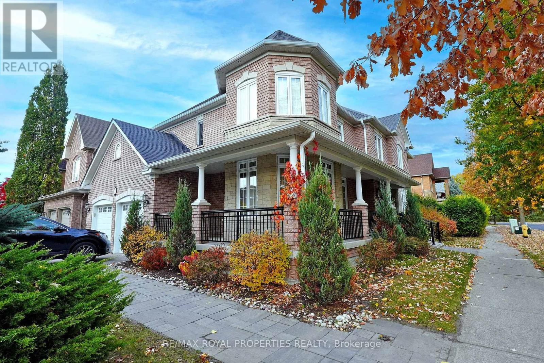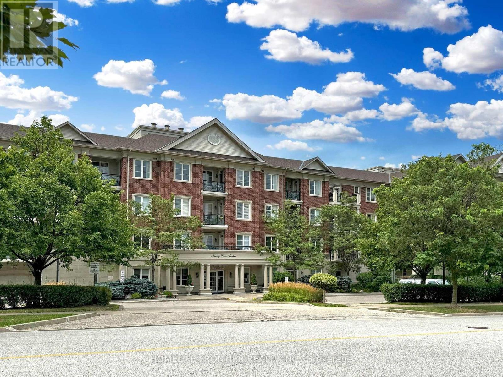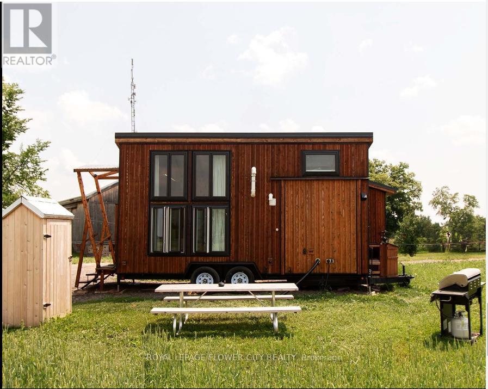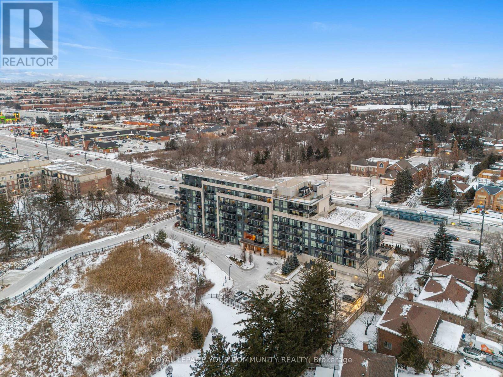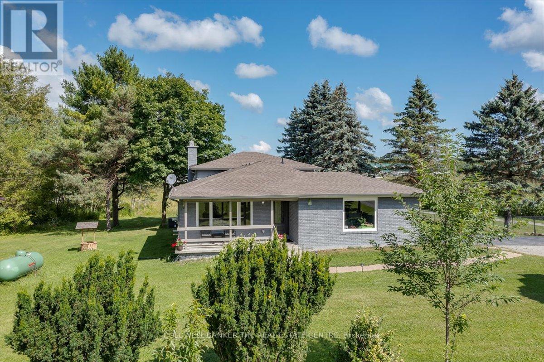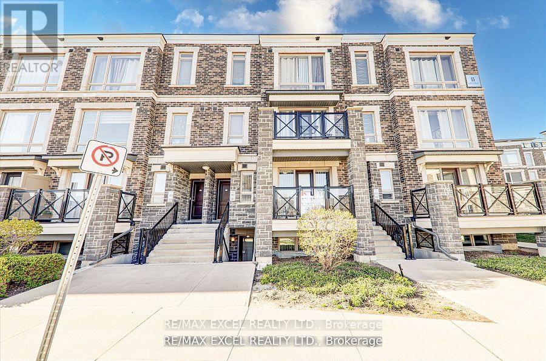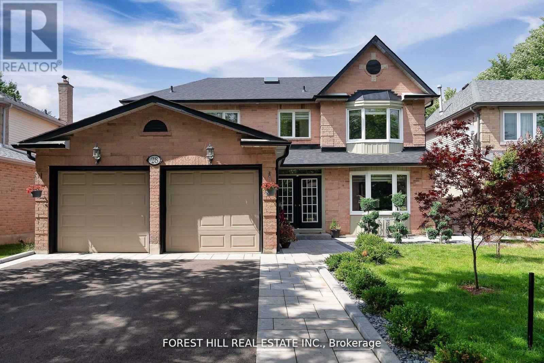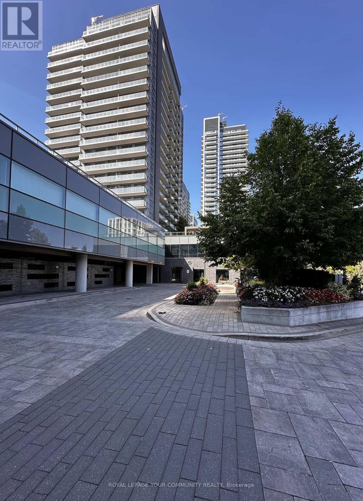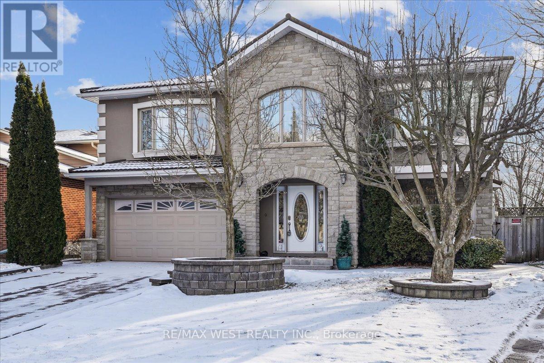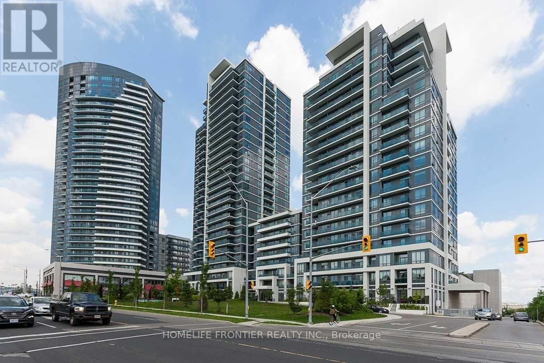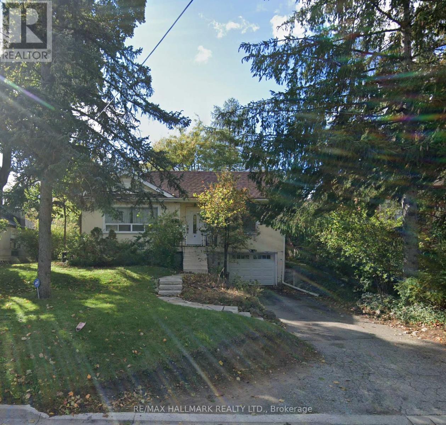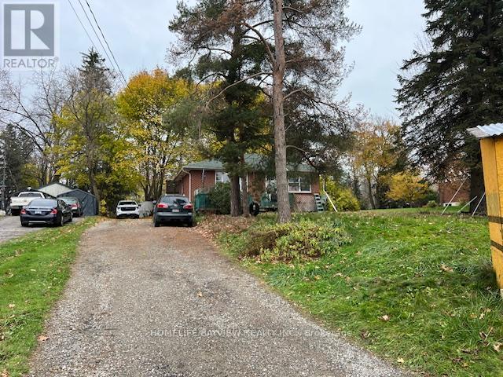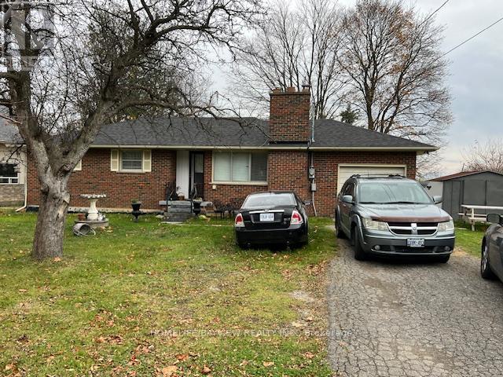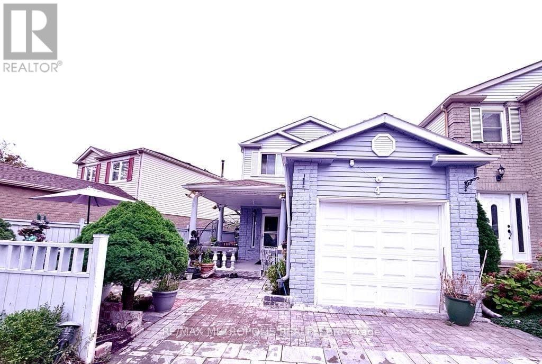263 - 23 Cox Boulevard
Markham, Ontario
Welcome to Circa II at 23 Cox Blvd, a prestigious Tridel-built condominium in the heart of Markham's Unionville neighborhood. This established residence offers a spacious layout, practical amenities, and a prime location near top-rated schools, shopping, dining, and much more. With over 1,200 sq. ft., this south-facing unit boasts abundant natural light, a functional layout, generous bedrooms, and full-sized appliances. Residents enjoy access to a fitness center, indoor pool, sauna, party room, and 24-hour concierge services. A fantastic choice for those seeking convenience, and value in a sought-after community. (id:60569)
16 Cross Avenue
King, Ontario
80 foot frontage bungalow with concrete pool. Build your dream home (id:60569)
40 Holland River Blv Boulevard
East Gwillimbury, Ontario
Step into this charming and inviting property where comfort meets elegance. This beautifully designed home perfectly blends amenities and timeless appeal, creating an ideal space for you and your family. Renovated in 2020, the property features a fully updated kitchen with brand-new black stainless steel appliances. The AC system was also fully replaced in 2020. Just a minute's walk to the school, this property is conveniently located near the Nokiidaa Trail, Plaza, and Costco. With spacious rooms, a cozy atmosphere, and a prime location, this property is truly a gem waiting to be discovered. (id:60569)
228 - 7 Bellcastle Gate
Whitchurch-Stouffville, Ontario
Corner unit, ample light well maintained (id:60569)
619 - 8888 Yonge Street
Richmond Hill, Ontario
This is an assignment sale on the prestigious West Wood, 697+105=802 Sq Ft located at Yonge & Hwy 7. Beautiful, very bright and spacious 2+1 bdrm and 2 washrooms, ready for occupancy. Very nice unobstructed view with easy access to the 407, minutes away from Highway 7 and GO station, viva transit. Close to shopping, restaurants, entertainment, parking and locker included. Just move in and enjoy! The property is currently tenant-occupied, and the buyer will be required to assume the existing tenant as part of the purchase. (id:60569)
1965 Jans Boulevard
Innisfil, Ontario
This Stunning, Spacious Home Offers Over 3,840 Sq. Ft. Of Living Space, Featuring Five Generously Sized Bedrooms And Four Bathrooms. Each Bedroom Enjoys Access To An Ensuite, Including Two Primary Suites One With A Private 5-Piece Ensuite And Another Connected To A Shared Jack And Jill 4-Piece Bath. Two Bedrooms Also Feature Walkouts To Balconies, Offering Charming Street Views. A Bright And Serene Muskoka Room Off The Kitchen Overlooks The Backyard, While The Elegant Dining Room Includes A Butlers Pantry, Complemented By An Additional Pantry Near The Kitchen For Extra Storage. The Inviting Family Room Seamlessly Flows Into The Breakfast Area, Creating A Warm And Welcoming Atmosphere. Built With Premium 2x6 Construction And Enhanced With $$$$ In Builder Upgrades, This Home Also Boasts A Walkout Deck For Outdoor Enjoyment. Conveniently Located Within Walking Distance Of Schools, Shopping, And Essential Amenities, It Perfectly Blends Comfort, Convenience, And The Charm Of A Sought-After Beach Community Lifestyle. (id:60569)
2744 Bur Oak Avenue
Markham, Ontario
Welcome to this rarely offered freehold townhome in sought after Cornell. Zoned residential with a commercial unit this home features two separate units which can be rented; or the ground floor unit used as a work space, office, shop, in-law suite etc. Three spacious bedrooms in the main house, open concept living space and modern finishes. Second suite offers a one bedroom/office suite with a full kitchen and open area leading to endless opportunities. Newer renovations in the main house, stylish kitchen with quartz counters, third floor primary with large ensuite bath, large two car garage and walk out deck. Close to highways, public transit, shops, restaurants and more. (id:60569)
84 Wyndham Circle
Georgina, Ontario
Introducing This Stunning 4 Bedroom 4 Bathroom Home Featuring Modern Upgrades Throughout! The Upper Level Has a Carefully Planned Layout, Including a Spacious 5 Piece Primary Ensuite. Approximately 3000 Sq Ft! 2 Additional Semi-Ensuite Bathrooms with Separate Sink Areas Provide Convenience for Everyone During the Morning Rush! The Main Level Is an Absolute Showstopper! It Has Been Thoughtfully Updated with California Shutters & Wainscoting Throughout! The Cozy Gas Fireplace Adds Warmth & Charm, Making It the Perfect Spot to Unwind with Loved Ones. One of the Standout Features Is the Main Floor Office. Tucked Away from the Hustle & Bustle, It Offers a Tranquil Workspace! The Eat-In Kitchen Is a Culinary Delight, Boasting Granite Countertops, Stainless Steel Appliances, & a Convenient Butler's Pantry. Cooking & Entertaining Will Be a Breeze in This Beautifully Appointed Space. Step Outside & You'll Discover the Backyard Oasis! Relax on the Large Deck with Privacy Screens, Unwind Under the Pergola, or Gather Around the Firepit on Cool Evenings! Don't Miss Out on This Beauty! Home Is Just A 5-Min Drive To Jackson's Point Harbour, Georgina Beach &Trail Network! Nearby Commercial Strip Offers Everything You Need, From Hardware To Grocery Stores & Restaurants. Plus Easy Access To HWY 404! (id:60569)
1 Silverflower Avenue
Markham, Ontario
Welcome to 1 Silverflower Ave, Rare Offering in the Highly Sought After "Legacy" Neighbourhood. A Family Home Features Four+one Bedrooms Above Grade, Formal Living/dining Room, Family Room and Home Office W/cathedral Ceiling. A True Entertainers Delight Not to Be Missed Family Community With High Ranked Schools. This Home is Light, Bright, Airy and Meticulously Maintained With Hardwood Flooring, an Open Concept Chef-inspired Kitchen. As Soon as You See the Primary Bedroom With a Separate Sitting Area, You Truly Will Fall in Love. Enjoy Your Fully Finished Open Concept Basement (Can Be Used as an in-law Suite). Perfect for Your Family! It is a Move in Ready, Turn Key Home, Right Across(Walking Distance) to Golf Courses, Community Centres, Numerous Trails, Rouge Valley National Park, Markham Stouffville Hospital, 407, Restaurants & Shopping! And Much More to Offer! one Of The Best Lots In The Neighbourhood>> <
168 Church Street
Markham, Ontario
Attention Builder And Investors!! Build Your Dream Home(S) In High Demand Markham Village Surrounded By Multi-Million Dollar Homes. 2 Lots Approved By The City Of Markham! Steps To Markham District High School And Public School. Close To Main St N, Park, Community Centres, Libraries, Markham Stouffville Hospital And Highway 407. Don't Miss It!! (id:60569)
305 - 9519 Keele Street
Vaughan, Ontario
Welcome to The Amalfi located in the prime area of Maple. This Unit Shows Pride Of Ownership And Is Loaded With Tons Of Upgrades: A Gourmet Kitchen With Granite Counter Tops, Upgraded Cabinets, Pantry, Crown Mouldings, A Gorgeous Fireplace With White Mantel, Dark Hardwood Floors, Closet Organizers , potlights, french door , 9"smoothed ceiling, Wooden decking on the balcony , Ideal Split Bedrooms Layout , Spacious & Bright!!! Enjoy The Beautiful Courtyard Views & Bbqs. Excellent Building Facilities Including Bocce Court, Heated Indoor Pool, Sauna & Change Rooms, Exercise Room, Lounge/Party Billiard. **EXTRAS** 1 locker , 1 parking space , Upgraded Bathroom Fixtures, French Doors (id:60569)
4023 3rd Line
King, Ontario
Discover the perfect blend of minimalist living and modern design with this stunning tiny home. This model offers a sleek, compact layout that maximizes every square foot, featuring a cosy living area, a fully functional kitchen, and a stylish bathroom. Thoughtful details like large windows flood the space with natural light, creating an airy, inviting atmosphere. Built with high-quality materials and sustainable practices, this tiny home is ideal for those seeking a simpler, eco-conscious lifestyle. Whether as a primary residence, vacation retreat, or rental property, this turnkey tiny home delivers comfort, style, and functionality in a beautifully designed package. Don't miss the chance to own a piece of innovative living! NO LANDED INCLUDED. 10-YEAR WARRANTY INCLUDED **EXTRAS** Energy-efficient design, premium appliances, smart storage solutions, modern fixtures, spacious loft bedroom, large windows, outdoor deck, sustainable materials, low-maintenance, move-in-ready. Perfect for modern, eco-conscious living. (id:60569)
201 - 4700 Highway 7 Road
Vaughan, Ontario
Largest one-plus den floor-plan in the building, this ultra functional design provides unparalleled convenience: a turn-key solution. Soaring 10-foot ceilings add opulence and grandeur, fully separate den can be nursery, office, lounge or extra sleeping quarters; incredible flex space. Skip the elevator and take the convenient lobby master staircase to catch transit at your doorstep or walk the pup. Primary bedroom feat. Huge walk-in closet and ensuite, w/o to sprawling south facing balcony. 2 bathrooms! Great parking spot location! Vista Parc Condos offer exceptional amenities, including party room, meeting space, fitness center, secure entry system, and guest suites. **EXTRAS** Located minutes from Vaughan Metropolitan Centre, Highway 400, and 407, this property offers seamless transit access and is within walking distance to shopping, parks, schools, and all essential amenities. (id:60569)
4244 Doane Road E
East Gwillimbury, Ontario
You have found the perfect slice of rural life. Beautiful 3 bedroom fully finished backsplit with walkout on the lower level to patio, fenced yard and great views. In addition to being able to live in peace this 25 acre property offers many potential sources of passive income through leasing the farm land, ~10,000sqft arena, fully finished workspace/office, or the open space that can be used in as many ways as you can imagine. You will still be close to everything you need!! 7 mins to Foodland, 15 min to Davis/Leslie area plazas and new growth, and for those who still need to get to the city you are still very accessible with only 10 mins to get onto the 404 or 16 mins to the GO train station. Accessory building is fully legal with separate septic system, wet bar/ kitchenette, a full washroom, independent A/C and Heat, large open area, fireplace, and 2 private offices. Opportunities like these do not come by often. **EXTRAS** Generlink generator backup connection is installed and ready to use. All appliances in the kitchen, washer and dryer, security system included. (id:60569)
1011 - 55 Lindcrest Manor
Markham, Ontario
Gorgeous 2-Storey Townhome Located in Desirable Cornell Markham! Featuring 3Br+Den, 2 Bath, Den/Office Is Ideal For Working From Home, Laminate Floors Throughout, Open Concept Layout, Stained Oak Stairs, Smooth Ceilings, Custom Living/Dining Divider, Large Windows for Natural Light, Walk-Out to Balcony & Private Outdoor Patio, Freshly Painted, 1 Parking Spot & 1 Storage Locker conveniently located right beside Unit!!! Close To Hwy 407/Hwy7, Schools, Parks, Public Transit, Hospital, Community Centre, Go Transit, Markville Mall & More! (id:60569)
28 Beatty Crescent
Aurora, Ontario
Stunning Renovated 4+1 Bedroom Home In Prime Aurora Highlands - Pool-Sized Lot! Welcome To One Of The Biggest And Most Premium Lots In The Sought-After Aurora Highlands! This Exceptional Home, With Over 4000 Sq. Ft. Of Living Space, Has Been Meticulously Renovated By A Professional Designer To The Highest Standards, With Over $350K In Upgrades. Boasting A Very Functional, Open-Concept Layout With Abundant Natural Light, This Home Is Perfect For Both Family Living And Entertaining. From The Brand-New Windows, Floors, And Staircase To The Custom Blinds And New Lighting, Every Detail Has Been Thoughtfully Considered. You'll Also Enjoy A Modern, Enhanced Curb Appeal With A New Driveway, Interlock, And Professional Landscaping. Step Inside To Find Rich Hardwood Floors, Decorative Pillars, And A Spacious Office With French Doors And A Separate Entrance Ideal For Working From Home. The Gourmet Kitchen Is A Chefs Dream, Featuring High-End Stainless Steel Appliances, A Stylish Granite Backsplash, Granite Countertops, And An Eat-In Area That Walks Out To An Extended Deck, Perfect For Summer Gatherings. The Upper Level Includes A Primary Suite With A Massive Walk-In Closet, Sitting Area, And A Huge Ensuite Bathroom A True Retreat With Spa-Like Finishes, Perfect For Unwinding. Additional Upgrades Include New Insulation And Drywall In The Garage (2025), As Well As A New Fence On The Left Side (2024). Don't Miss Out On This Incredible Opportunity! With A Pool-Sized Lot, Modern Finishes, And Unbeatable Location, This Home Is Sure To Impress. **EXTRAS** The In-Law Suite, Can Be INCOME POTENTIAL, Complete With A 2ND KITCHEN And WALK OUT That Walks Out To The Fully Landscaped Backyard. This Home Offers Easy Access To Schools, Shopping, Parks, And Commuter Routes. (id:60569)
1008 - 65 Oneida Crescent
Richmond Hill, Ontario
Welcome to this bright and beautiful 2-bedroom + den unit, featuring a den with a floor-to-ceiling window. Direct access to an open and spacious balcony from the living/dining room and master bedroom. This unit offers a standout layout filled with natural light and is complemented by a wide range of amenities, including rooftop terrace with BBQ, indoor pool, yoga room, gym, weight room, party/meeting room, theatre room, guest suite, and visitor parkings. It also includes 1 parking space and 1 locker. This unit is situated in one of Richmond Hills most desirable areas. Conveniently located just minutes from Hillcrest Mall, movie theatre, highway 7, highway 407, restaurants, transit, school, and more. (id:60569)
82 Derby Court
Newmarket, Ontario
Unparalleled Craftsmanship In This Completely Redesigned Executive Home In Newmarket's Most Convenient Location. **COURT Location With PIE-SHAPED Lot** 3000+ Sqft Above Grade With Large Top Floor Addition Added In 2007. Walk-In To Main Level With New Kitchen('19) S/S Apps, Quartz Counters, Pantry, Family Sized Island. Next Is The Large Dining Room Perfect For Entertaining, Trimmed Out With Over-The-Top Crown Mouldings And Casings, Pot Lights & Hardwood Floors . Upper Levels Consist Of 5 Bedrooms, Three Ensuite Baths, Two Primary Bedrooms W/ W/I Closets Plus Balcony O/L One Of Newmarket's Best Views. Skylights Bring Extra Light, Quality Finishes Throughout, No Expense Spared When Remodeling This Home. **4 W/Os To Landscaped FULLY Private Yard With INGROUND 36' Kidney Pool**. Lowel Lvl Abv Grade Family Room Could Be Transformed Into In-Law Suite. Stone Facade, Interlock Driveway, Vinyl Windows, Bay Windows In Every Bedroom, Upgraded Mechanicals & A Premium Location. Steps To Upper Canada Mall, Huge Park With Pickle Ball/Baseball Diamond, Shops & Restaurants, High Rated Schools. Short Drive To 404, 400, South Lake Hospital. **EXTRAS** 200 Amp Panel, Water Pressurizing Pump, Sump Pump ('24), On-Demand Hot Water ('23), Furn('16), CAC('12) Wall AC, 50 Yr. Steel Roof ('07), Garburator. (id:60569)
630 - 7165 Yonge Street
Markham, Ontario
Beautiful World on Yonge. Unobstructed South View Corner. 2bdr plus study unit comes with parking and locker, 870 Sqft+ large Balcony 80 Sqft. Features Include Tons Of Natural Light, engineered hardwood Floors, Open Concept Modern Kitchen, Granite Counter Tops, And Open Concept. Direct Access To Shops On Yonge(A Retail Mall, Grocery Store, Restaurants, Offices, & Medical). Great Amenities: Fitness Center/Swimming Pool/Party Room, Guest Rooms, Screen Golf Etc **EXTRAS** Easy Showing. Lock box, Buyer Agent Verify All the Measurements. (id:60569)
86 Church Street S
Richmond Hill, Ontario
Great Investment Opportunity! Potentially a Piece of the Puzzle in the Future Development of a Plaza on Yonge Street or an Immediate Project for a Detached Home, Two Semis, or Three Townhouses! This 3 Bedroom Raised Bungalow Is More Than Just A House.Its A Gateway To Your Future Success. Whether You're An Investor Or A Family Looking To Craft Your Dream Home, This Property Is A Canvas For Endless Possibilities. Build New Or Renovate To Your Taste.The Choice Is Yours! With Its Solid Foundation, Great Layout, And Prime Location, This Home Is Set To Appreciate Significantly In Value Over Time. Smart Investments Like This Don't Come Around Often. Act Now, And Secure A Property That Promises Not Only Comfort Today But Also Fabulous Profits In The Future. Seize This Opportunity to Build or Invest in a Promising Location! (id:60569)
6465 King Road
King, Ontario
Amazing opportunity to own a brick bungalow located on prime King Rd in growing Nobleton. Extra-deep lot with 668 feet depth with lots of potential - like a cottage in the city. Well-maintained home with 2 spacious bedrooms on the main floor, 2 bedrooms in the basement. Large garden shed in the backyard. **EXTRAS** Excellent long term tenants willing to stay or move with 90 days notice. (id:60569)
6531 King Road
King, Ontario
Stunning all-brick bungalow located on prime King Rd in growing Nobleton. Large lot with huge frontage and 200 feet depth with lots of potential. 3 Spacious bedrooms with hardwood floors, separate living and dining rooms, walk-out to spacious backyard. Beautiful and very clean home. Excellent location near shopping, hwy 27, top schools, parks, & trails. **EXTRAS** Excellent tenants willing to stay or leave with 90 days notice. (id:60569)
186 Pine Valley Crescent
Vaughan, Ontario
Dramatic Curb Appeal Within The Exclusive Narrows Of Pinewood Estates. Unparalleled In Grandeur. This Private Oasis Exudes Elegance In Luxury Appointments and Is Pristinely Positioned Within The National Golf Club - Canada's Premier Golf Community. Perfect For Grand Entertaining & Family Life. Exquisitely Designed Interior & Exterior. Heated Circular Parking Courtyard & Driveway For Up To 12 Cars. Soaring Grand Living Room With Dramatic Two-Storey Porcelain Slab Fireplace and Serene Views Of The Lush Backyard Gardens. Gourmet Eat-In Kitchen To Impress Any Chef With Heated Marble Floors and Top of The Line Built-in Appliances. Main Floor Office With Custom Furniture Style Built-Ins. Intricate Illumination Throughout. Full Smart Home Automation. Breathtaking Primary Retreat With Custom White Oak Panelling, 9PC Ensuite, Boutique Style Walk-In Closet, And a Double French Door Walk-Out Onto a Private Balcony. Heated Saltwater Pool With Access to A Magnificent Private Cabana With Soaring14 Ft Ceilings, Bi-folding Doors That Seamlessly Connect The Indoors With Outdoors, Fully Equipped Guest Kitchen, 4PC Bathroom and Laundry. Private Sport Court. Outdoor Fire-pit Lounge. This Home Has It All - Prepared To Be Wowed. **EXTRAS** Gaggenau Gas Cooktop, Sub-Zero Fridge and Freezer, Sub-Zero Double Bev. Drawers, Wolf Electric Oven, Cone. Microwave and Warming Drawer, Panelled Dishwasher, 3XSamsung W&D, Central Vac, Dog Shower.Back-up Generator. 400AMP Service (id:60569)
4 Shepmore Terrace
Toronto, Ontario
Beautifully maintained. Freshly painted. 3 bedroom home with no sidewalk (can park 4 cars)!! This beauty features hardwood floors on main & 2nd floor, custom kitchen w/ granite counter tops & breakfast bar, S/S appliances, newer washer/dryer, finished basement with 3 piece bath, custom 2 tier decks with two garden sheds at backyard. Hot water tank (owned). **EXTRAS** Furniture separate sale. (id:60569)

