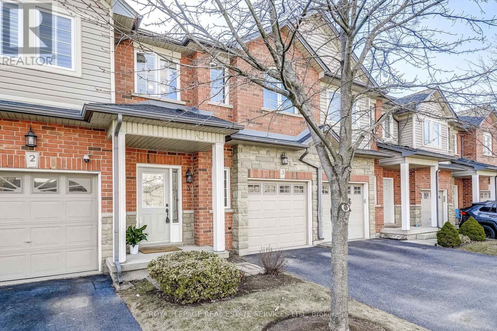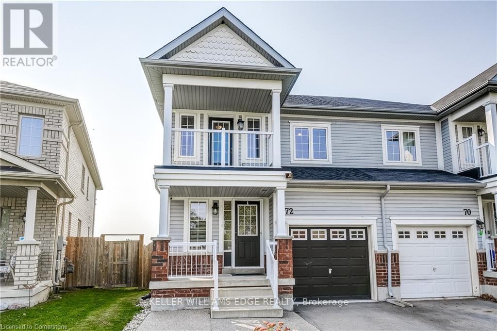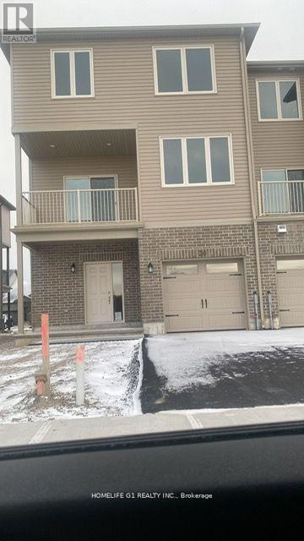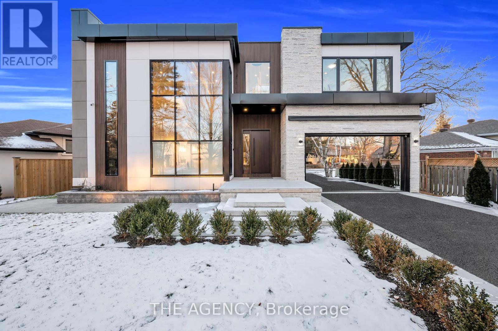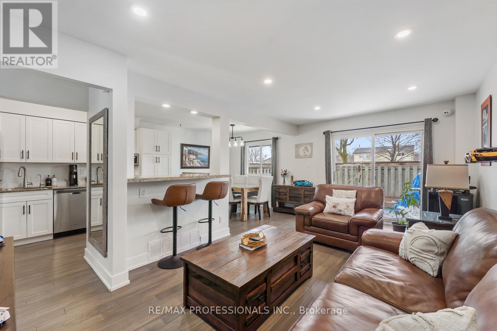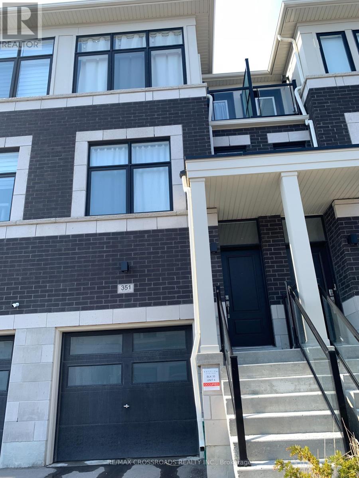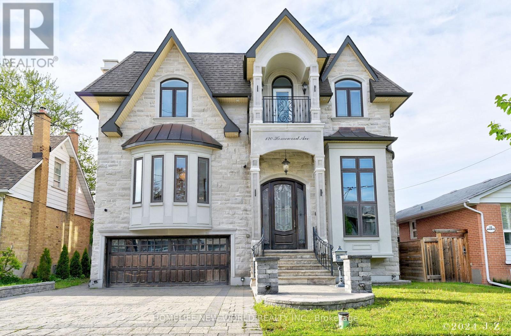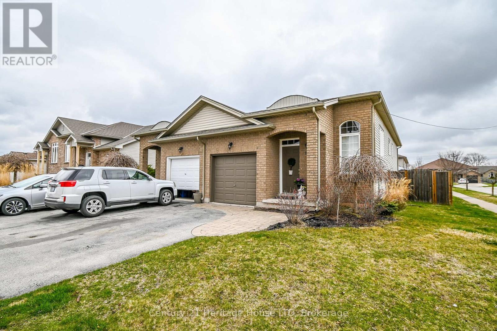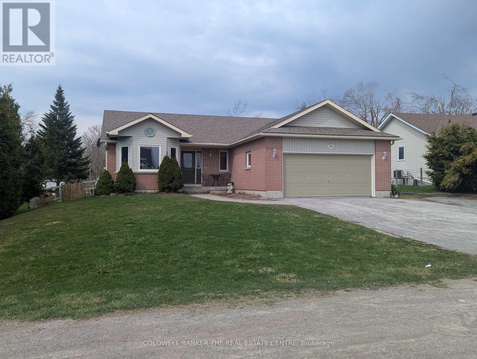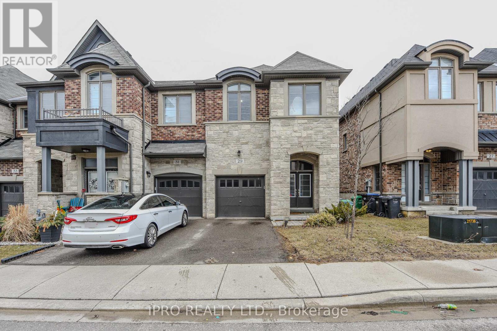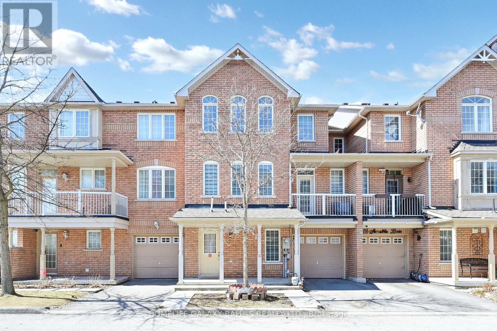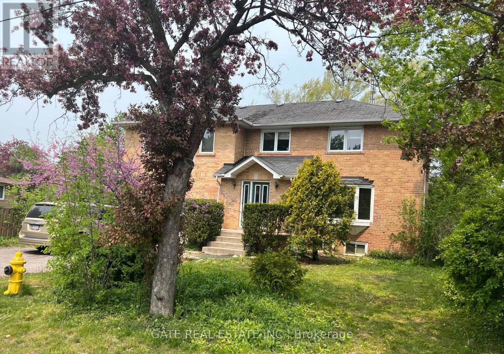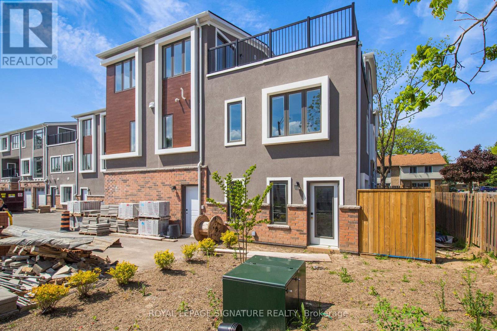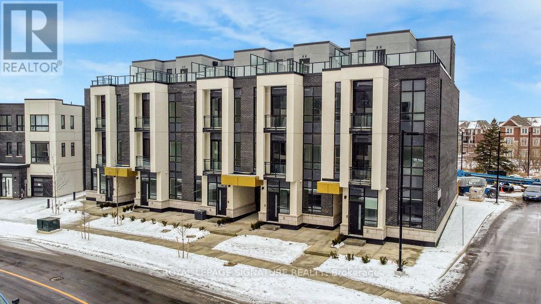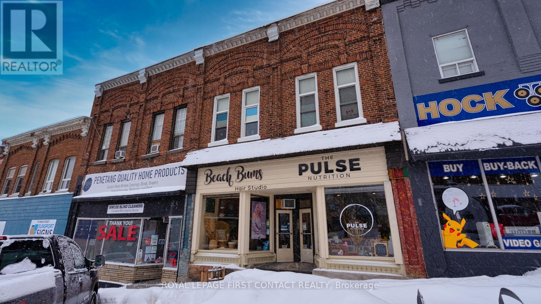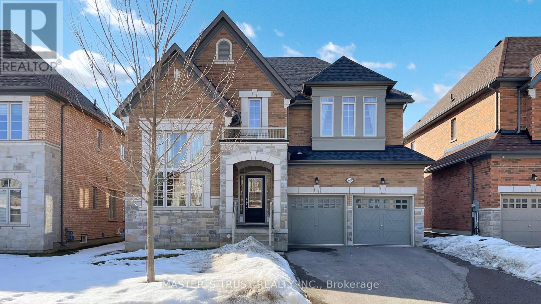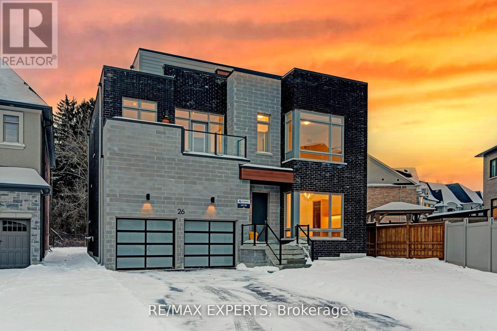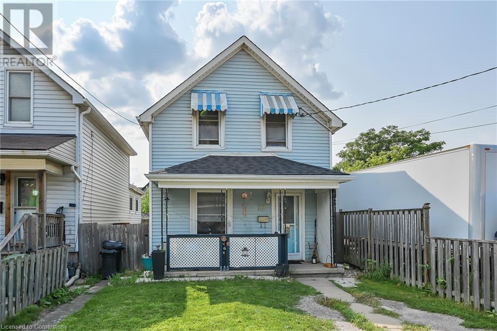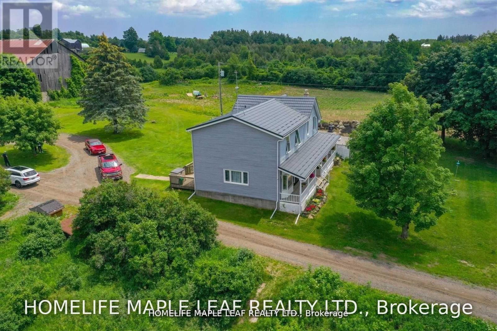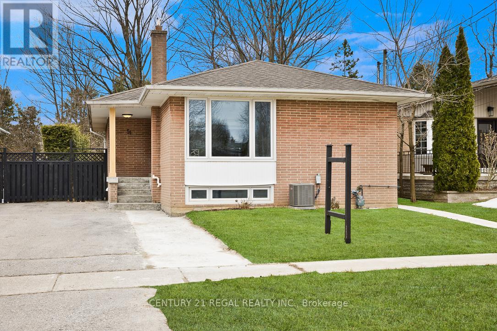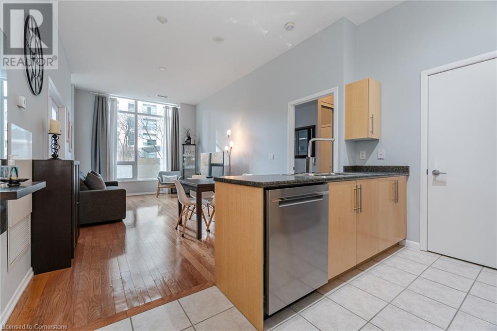208 Ridge Road N
Fort Erie, Ontario
Seize the opportunity to own a thriving mechanics shop, meticulously operated by the current owner for over a decade. This business comes with a solid foundation?a loyal client base that has been cultivated through years of dedicated service. The package includes the building, land, and business, ensuring a comprehensive takeover for the new owner. Beyond the physical assets, the shop is fully equipped with essential chattels, and its operations are streamlined with a sophisticated computer database, enabling efficient tracking of warranty items and client history. Centrally located in the heart of the community, the shop location offers both accessibility and visibility, contributing to its continued success. The property itself is a testament to pride in ownership, characterized by its cleanliness and well-kept appearance. This isn't just a purchase; it's an opportunity to step into a turnkey operation with a proven track record. Ready to take the reins of this well-established venture? Have a walk through this property Via the iGuide Tour Link. (id:60569)
49 Carrick Avenue
Hamilton, Ontario
This stunning 2.5-story home features 3 bedrooms plus a loft and 2.5 bathrooms, fully upgraded from top to bottom, ready for you and your loved ones to enjoy. Situated in a peaceful, family-friendly neighborhood with easy access to all amenities. The home boasts abundant pot lights, an electric fireplace, and brand-new appliances. Property sold "as is where is." (id:60569)
996518 Mulmur - Tosorontio Line
Mulmur, Ontario
Escape to the countryside 1.807 acres in rural Mulmur. Discover the perfect opportunity to build your dream home on this stunning 1.8 acre property in the serene countryside of Mulmur Township minutes from Airport Road and Alliston. Nestled in a picture setting this property offers, breathtaking, natural beauty, privacy, and proximity to nearby ski hill, ideal for outdoor enthusiast and those seeking a peaceful retreat with ample space to design your ideal home this property invites you to create a lifestyle surrounded by nature while still enjoying convenient access to local amenities. Whether you are envisioning a cosy bungalow or a two-story home, this land provides the ideal canvas for your vision. The home is being sold as is, Septic well and services already on the property. (id:60569)
421 - 450 Dundas Street E
Hamilton, Ontario
Stylish 1-Bedroom Condo in Waterdown Built by Award-Winning New Horizon Development Group! Welcome to this stunning newly built condo in the heart of Waterdown just minutes to all major amenities, highway access and local eateries. Crafted by the award-winning New HorizonDevelopment Group, this traditional 1-bedroom layout (no sliding doors) offers a perfect blend of comfort and modern elegance. Enjoy state-of-the-art Geothermal Heating and Cooling, keeping your hydro bills low while maintaining year-round comfort. The gorgeous upgrades throughout include stone countertops and backsplash in the kitchen, crown mouldings, and upgraded lighting fixtures that elevate the space. Step out onto your private balcony and soak in the beautiful morning sauna perfect way to start your day! This unit comes with 1 surface parking spot and 1storage locker, offering added convenience. The building boasts top-tier amenities, including a party room, a modern fitness facility, a roof top patio, and bike storage for an active and social lifestyle. Located in a sought-after community, this condo offers the best of urban convenience with small-town charm. Don't miss this incredible opportunity! (id:60569)
3 - 232 Stonehenge Drive
Hamilton, Ontario
Welcome to 232 Stonehenge Dr #3, Ancaster beautifully maintained 3-bedroom + loft condo townhouse offering style, comfort, and convenience with low maintenance fees of just $371/month. This move-in-ready home boasts many recent upgrades, including a newly finished basement (2024) for extra living space and a brand-new kitchen (2024) featuring sleek cabinetry, quartz counters, A quartz waterfall backsplash adds a sleek, modern touch to the kitchen, seamlessly flowing from the countertop up the wall for a dramatic, cohesive look. quality stainless steel appliances (fridge with water line, gas stove, built in dishwasher, vent fan).The main floor is bright and welcoming, showcasing upgraded LVT Dynamix XL plank flooring (2024) throughout the living and dining areas. A cozy gas fireplace makes the living room a perfect retreat, while the breakfast area leads to a private backyard patio, ideal for BBQs. A 2-piece powder room and front hall closet complete this level. Upstairs, the oversized primary bedroom easily accommodates a king-sized bed, features a large walk-in closet, and boasts a 3-piece ensuite. Two spacious secondary bedrooms each include double closets and large windows for natural light, served by a 4-piece main bathroom. The loft area provides the perfect home office or flex space, and the second floor laundry room adds convenience.The newly finished basement (2024) offers a large recreation room, perfect for a home theater, playroom, or extra lounge area, plus ample storage space. Prime Location: Nestled in Ancaster Meadowlands, this home is minutes from top-rated schools, shopping, restaurants, parks, and major highways (403 & Lincoln Alexander Pkwy). Enjoy nearby Meadowlands Power Centre, conservation areas, and top golf courses like Hamilton Golf & Country Club.Dont miss this opportunity book your private showing today! (id:60569)
320 - 8111 Forest Glen Drive
Niagara Falls, Ontario
Welcome to this stylish one-bedroom condo located in the highly sought-after Mansions of Forest Glen. Offering a spacious open-concept layout with 9-foot ceilings, this home is designed for comfort and modern living. High-quality finishes throughout include beautiful granite countertops, durable laminate flooring, energy-efficient heating and cooling, and the added convenience of in-suite laundry.The generously sized primary bedroom features a large walk-in closet and a beautifully appointed 4-piece en-suite bathroom, providing a perfect retreat. Recent updates have been thoughtfully made to enhance the space, including textured walls, fresh paint throughout, updated light fixtures, and a new on-demand hot water tank, adding both style and functionality.For added convenience, all appliances are included, allowing you to move in and enjoy your new home right away. As a resident, you'll have access to an impressive array of luxurious amenities, such as an indoor pool, concierge service, underground parking, guest suites, a fully equipped gym, sauna, hot tub, and a party room, all designed to enhance your lifestyle.With its ideal combination of elegance, modern updates, and resort-style amenities, this condo is the perfect place to call home. (id:60569)
55 Loscombe Drive
Clarington, Ontario
Welcome to 55 Loscombe Drive. This charming home offers the perfect blend of comfort and functionality located in the heart of Bowmanville. Discover this rare gem, lovingly maintained and ready for a new family to call it home. Feels warm and inviting from the moment you step inside to find an abundance of natural sunlight in the 4+1 bedrooms and 3 bathrooms, with fresh paint and durable hardwood flooring and ceramic tile. The open-concept living and dining area is bright and inviting, perfect for both everyday living and entertaining. The kitchen boasts a glass backsplash stainless steel appliances, and an island. Two seamless walkouts to a fully fenced large backyard and a private retreat surrounded by mature, flowering trees and a large shed, creating a peaceful outdoor oasis. Upstairs, you'll find four oversized bedrooms and a large 4 piece family-style bathroom. The fully finished basement offers additional living space, featuring an extra bedroom or home office, plus a dedicated laundry area, wet bar, 3-piece bath and storage room. Parking for four cars in the driveway plus one in an attached garage w/walk up mezzanine for storage and entry door to the main floor. Nestled in a quiet, family-friendly neighbourhood, this home is just steps from schools, a hospital, and Bpowmanville's charming historic downtown, where you'll find all the conveniences of city living with a welcoming small-town feel. Plus, with a conservation area, walking trails, minutes away from the lake, and a park nearby, outdoor enthusiasts will love the easy access to nature. Commuters will appreciate the quick access to highways 401 and 407. This is a rare opportunity to own a beautiful home in a sought-after location. Priced to sell, don't miss it (id:60569)
72 Keith Crescent
Niagara-On-The-Lake, Ontario
Welcome to 72 Keith Crescent A Charming Semi-Detached Home in Niagara-on-the-Lake! This beautifully updated 2-story semi-detached home is located in a quiet neighborhood, offering a perfect blend of modern comfort and convenience. You'll find new flooring and carpeting, a new quartz countertop, and stylish backsplash in the kitchen, which flows into the open-concept dining area. From here, step onto the rear balcony, ideal for outdoor dining or a peaceful morning coffee. The cozy living room features a gas fireplace. Upstairs, you'll find 3 spacious bedrooms, including a large primary bedroom with an ensuite bath and a walk-in closet. A second balcony off the 2nd bedroom provides another quiet outdoor space to enjoy. The fully finished lower level boasts a separate entrance, offering potential for an in-law suite or extra living space. With a full bathroom and shower, a new washer and dryer, and many recent updates, including new roof shingles in 2023, this home is move-in ready! Additional highlights include a security system with two exterior cameras. The location is unbeatable close to the Royal Niagara Golf Course, the Outlet Collection of Niagara, and moments away from wine country. A short commute to Niagara College and Brock University makes this a perfect spot for students and faculty. Plus, you're just quick drive to Niagara Falls & the US/Canada Border. (id:60569)
30 Evans Drive
Prince Edward County, Ontario
1633 SQ FT Brand new 3 BED / 2.5 BATHROOM townhome in Talbot on the Trail- a community of town homes with easy access to the Millennium Trail in beautiful Prince Edward County. This is an EXTERIOR back-to-back townhome (1633 SQ FT), Featuring a welcoming covered front porch, the large foyer leads upstairs to an open concept living area boasting a bright great room, spacious kitchen, powder room and balcony space. The third-floor layout features 3 bedrooms, 2 bathroom and a separate laundry space. Standard features include 9-foot main floor ceilings, paved driveways, and much more. the basement is roughed in for another bathroom. (id:60569)
3573 Fiorina Street
Windsor, Ontario
Build your dream home on this vacant lot in LaSalle's prestigious Seven Lakes community. HADI CUSTOM HOMES proudly presents this massive 2 storey, to be built home that you can personalize with your own selections. The main floor boasts a bright living room with 17 ft. ceilings and gas fireplace, an inviting dining room with access to a covered patio, a functional kitchen with quartz counter tops, a bedroom, and a 4 PC bath. The second story offers two suites: a Master Suite and Mother-In-Law Suite each with a private ensuite bath. The Master Suite also features a spacious W/I closet and has access to a large private balcony. 2 additional bedrooms, a 4 PC bath and laundry room complete the second floor of this gorgeous home. With a 3 car garage, additional basement space, and side entrance this is truly the home you deserve. Pictures are from a previous model and have been virtually staged. (id:60569)
Lot 38 Viemont Avenue
Trent Hills, Ontario
Discover the perfect canvas for your dream home or investment on this spacious 2-acre vacant lot nestled in the charming Trent Hills community. The region celebrated for its natural beauty, close to the scenic Trent River and a short drive to amenities, schools, and local attractions. Located on the serene Viewmount Avenue, this property offers a unique blend of tranquility and convenience, making it an ideal setting for rural living with modern accessibility. This property is perfect for those seeking a quiet lifestyle or a long-term investment in a rapidly growing community. Don't miss your chance to own a piece of Trent Hills' countryside charm! LOT 37 also for sale, buy two LOTs together to maximize the potentials! (id:60569)
Lot 37 Viemont Avenue
Trent Hills, Ontario
Discover the perfect canvas for your dream home or investment on this spacious 2-acre vacant lot nestled in the charming Trent Hills community. The region celebrated for its natural beauty, close to the scenic Trent River and a short drive to amenities, schools, and local attractions. Located on the serene Viewmount Avenue, this property offers a unique blend of tranquility and convenience, making it an ideal setting for rural living with modern accessibility. This property is perfect for those seeking a quiet lifestyle or a long-term investment in a rapidly growing community. Don't miss your chance to own a piece of Trent Hills' countryside charm! LOT 38 also for sale, buy two LOTs together to maximize the potentials! (id:60569)
Lot 20 Axe Lake Road
Mcmurrich/monteith, Ontario
Vacant land in a condominium complex on Axe Lake Rd being sold via Power of Sale. Featuring 1,876 feet of frontage along Axe Lake Rd, this 22-acre, irregularly shaped lot is zoned residential and is perfect for the discerning builder. Surrounded by 100s of acres of greenery and countless bodies of water, this blank canvas can be the home of your future cottage! Bound by Hwy 400 to the west, District Rd 518 to the north, District Rd 2 to the east, and Hwy 141 to the south. **EXTRAS** No services/utilities on site. Property is being sold via Power of Sale (id:60569)
564 Stonecliffe Road
Oakville, Ontario
Immerse yourself in the elegance of this CONTEMPORARY CUSTOM-BUILT home, nestled in the heart of a charming, mature SOUTH-WEST OAKVILLE neighborhood. Spanning over 5,100 SQUARE FEET of sophisticated living space, this residence exudes MODERN LUXURY with its OPEN-CONCEPT design. The interiors feature SOARING CEILINGS and SLEEK MODERN LIGHTING w/ BUILT-IN LEDs on the wall to ceiling, while an impeccably crafted KITCHEN showcases PREMIUM JENNAIR built-in appliances, a MIELE DISHWASHER, QUARTZ COUNTERTOPS and BACKSPLASH, AUTO-LIT GLASS DRAWERS, and HIGH-END HARDWARE. ITALIAN PORCELAIN FLOORING with Nanotechnology flows seamlessly throughout, complemented by EXPANSIVE WINDOWS and SKYLIGHTS that flood every room with NATURAL LIGHT. Cutting-edge TECHNOLOGY enhances everyday living with a DMSS SECURITY SYSTEM, a HILOOK SIX-CAMERA setup, BELL SMART HOME integration, BUILT-IN SPEAKERS, a DANALOCK WI-FI SMART LOCK, and a MYQ-ENABLED GARAGE DOOR system compatible with AMAZON KEY for secure package delivery. The PRIMARY SUITE offers a retreat-like experience with MOTORIZED BLINDS and CURTAINS, while LUXURIOUS FIXTURES, including BRANDED FAUCETS, JET SHOWERS, and BATHTUB FILLERS, elevate the bathrooms to SPA-LIKE standards. The FULLY FINISHED 1,795-SQUARE-FOOT BASEMENT provides a WIDE WALK-OUT, a SECOND FULL KITCHEN, a SPACIOUS LAUNDRY ROOM, GENEROUS STORAGE, and a LARGE COLD ROOM. DUAL FURNACES, DUAL AIR CONDITIONING SYSTEMS, and AIR EXCHANGERS ensure OPTIMAL AIR QUALITY and ENERGY-EFFICIENT CLIMATE CONTROL throughout the year. Seamlessly blending TIMELESS ELEGANCE with MODERN CONVENIENCES, this home is the PERFECT SANCTUARY for discerning homeowners seeking COMFORT, STYLE, and STATE-OF-THE-ART living. (id:60569)
32 - 600 Silver Creek Boulevard
Mississauga, Ontario
Welcome to this meticulously upgraded 3-bedroom, 2-bathroom townhouse offering the perfect blend of comfort, style, and convenience. Situated in the heart of Mississauga, this home has 1553 sq. ft. of living space, ideal for those seeking modern living with exceptional features. Enjoy the open-concept main floor with elegant hardwood flooring throughout. The contemporary kitchen boasts stainless steel appliances, while the spacious living and dining areas seamlessly flow into a private backyard; perfect for outdoor entertaining! On the second floor you'll find three generously sized bedrooms, each offering ample closet space and large windows that flood the rooms with natural light. The family friendly layout ensures comfort and functionality. The finished basement features a laundry room, three large storage rooms, and versatile living space that can easily serve as a home office, recreation room, or extra storage.This home is perfectly positioned within close proximity to top-rated schools, parks, shopping centres, transit, and major highways.The low maintenance fee includes water, cable, lawn maintenance, snow-removal and more providing the ultimate convenience for busy lifestyles. (id:60569)
351 Okanagan Path
Oshawa, Ontario
Welcome to 351 Okanagan Path. A newer 3 story townhome with 4 bedrooms, 4 bathrooms, and a separate entrance. It has upgraded kitchen, high end laminate floors and beautiful staircase.This property is close to public transit, Hwy 401, Go Station and schools A must-see!! (id:60569)
2769 Peter Matthews Drive
Pickering, Ontario
[***BUILDER FINISHED BASEMENT AND MAIN LEVEL FULL BATH***] Your search for your next home ends here! This exceptional 2-1/2 storey freehold townhome offers close to 1900 sqft of living space with 4+1 bedrooms and 4 full bathrooms. Basement finished by the builder with full 4 pc en-suite and access from front and back, this property offers versatility to your living. Spacious main level bedroom can be used as formal living room/Dining Room as there is a door. Enjoy the convenience of a full 3 pc bathroom on the main level!! 5PC master ensuite with double vanity and a freestanding tub adds comfort and practicality. Entertain on the expansive 158 sqft walkout deck or cozy up in the great room with a fireplace. Stainless steel appliances adorn the kitchen, and laundry on the upper level adds convenience! Move-in Ready! Full house covered under Tarion warranty as everything finished by the builder! (id:60569)
807 - 3420 Eglinton Avenue E
Toronto, Ontario
Welcome To 3420 Eglinton Avenue East, An Ideal Opportunity For First-Time Buyers And Investors (rental opportunity $3800+). This Bright & Spacious Condo Offers 1300+Sqft Of Living Space, With 3 Large Bdrms And 2 Baths. Primary Bedroom Includes A 2pc Ensuite And A W/I Closet. Enjoy Your Morning Coffee On The 130 Sqft Balcony. Quiet, Clean, & Friendly Building With Pool & Gym. Convenience Is At Your Doorstep Easy Access To Public Transit, Shopping, Restaurants, Parks, Metro, Walmart And More. **EXTRAS** Cedar Drive Jr public school, Bliss Carman Sr middle school & Sir Wilfrid Laurier CI high school catchments. (id:60569)
120 Homewood Avenue
Toronto, Ontario
Exquisite & Masterfully Custom Built! Showcasing A Stunning Over 4200 Sqft (1st/2nd Flrs) Plus Professionally Fin. W/O Bsmt Of Luxury Living W/Designer Upgrades Throughout. Spent Lavishly On Detail & Material! Very High Ceilings On All Floors, Extensive Use Panelled Wall & Built-Ins, Mirror Accent, Hardwood & Marble Floors, Coffered/Vaulted Ceilings, Modern Led Pot Lights & Roplits, Layers Of Moulding, High-End Custom Blinds, Mahogany Library & Main Dr. 3 Fireplaces & 3 Skylights & 2 Laundry Rms. Solid Tall Doors! Breathtaking Master: Fireplace & 7Pc Ensuit & W/I Closets W/Custom Organizers!!. Gourmet Kitchen W/Quality Cabinets & High-End S/S Appliances. Prof Fin W/O Heated Flr Bsmnt: Wet Bar, H/Theater& Projector, Bdrm&3Pc Bath. Great Location Steps To Yonge St. & All Amenities! (id:60569)
465 Spadina Road
Toronto, Ontario
"BEST VALUE IN FOREST HILL!!" Extraordinary FOREST HILL location Absolutely Stunning! Elegantly and Thoroughly Rebuilt in 2015 With Interior Designed by Ethen Allen. New Kitchen, New Bathrooms New Mechanical Systems, Great Attention to Detail and Quality Approximately 1,700 square feet of Luxury Living Area. Cameo Kitchen, California Closets throughout the Home, Sub Zero, Dacor and Miele Appliances, Broadloom by Elte, Sonos Sound System, Two (2) Parking Spaces, Located Directly Across from the Park In the Heart of Forest Hill Village. Steps from Canadas Best Schools (Upper Canada College and Bishop Strachan School & St. Michael's College). **EXTRAS** Subzero Fridge, Miele Dw, Dacor Oven/Stove, Panasonic M'wave, Miele W/D, Gas Fireplace, Sonos Sound Sys W B/I Speakers, California Closet Built-Ins Throughout, Hunter Douglas Blinds And Electric Shade, York furnace* (id:60569)
150 Charlton Avenue E Unit# 1803
Hamilton, Ontario
Welcome home to The Olympia in the heart of Corktown! This refreshed one bedroom, one bathroom unit is ideally located in this vibrant neighbourhood, which offers easy access to Go Transit, popular restaurants and pubs at Young and Augusta, as well as access to shopping, St. Joe's hospital, medical offices and hiking and biking along the Escarpment. The building puts loads of facilities at your fingertips too including an indoor swimming pool, gym, sauna, steam room, rooftop patio, squash courts, party room, games room and laundry room. When you open the door to the unit you are welcomed by a fantastic unobstructed view overlooking the city all the way to the lake! The unit has been updated with vinyl plank flooring and fresh paint, along with a new vanity in the bathroom and counter in the kitchen. The building is currently undergoing a rejuvenation too with updates underway to the halls and common areas which are sure to increase the value and appeal of this hidden gem. The unit is complete with a storage locker, heat, hydro, gas and water are all included in your monthly condo fee, and you can obtain parking for an additional $110 per month. Don't miss out on this excellent opportunity to get into the real estate market. (id:60569)
180 Oakcrest Avenue
Welland, Ontario
This raised ranch was built in 2004. 2nd owner has been well cared for. Fenced in yard, deck. Open concept kitchen with French doors to the back deck, hardwood flooring. Master Bedroom has walk-in closet. Single Car Garage with paved drive. Unfinished basement with rough-in for 2nd bathroom. Truly a pleasure to show. Call Listing Brokerage for appointment. (id:60569)
96 Elm Street
Kawartha Lakes, Ontario
Welcome to 96 Elm St, located in the quaint community of Woodville nestled in the heart of Kawaratha Lakes. The main level of this charming bungalow features an open concept living area with a large eat in kitchen, 3 good sized bedrooms with semi-ensuite privilege for the primary. The fully finished basement is great for entertaining with a very large rec room and finished off with a full bath. Enjoy summer entertaining in the summers with an expansive deck complete with built-in covered gazebo. This home also offers a triple wide driveway with no sidewalks, plenty of space for guests and recreational vehicles. (id:60569)
29 Gammon Crescent S
Brampton, Ontario
END UNIT FREEHOLD TOWNHOUSE WITH 2136 SQFT ABOVE GRADE!!! Stone & Brick Elevation This 4 Br & 3 Wr End Unit TownHouse Just Like Semi Detach In A Very Desirable Location On Border Of Brampton & Mississauga.This TownHome Exudes Elegance & Sophistication At Every Turn. As You Step Inside By D/D Entry You Are Greeted By An Expansive Liv Area W Hardwood Flrs. Opulent Family Rm W/Abundance Of Sunlight & Fireplace. A Sensational Gourmet Kitchen W/ Sleek Extended Cabinets, S/S Appliances, Designer Backsplash, Breakfast Bar, Large Pantry. 2nd Floor Leads Hardwood Stairs W Iron Pickets Which Lands to 4 Spacious Bdrms. Huge Master With Great View & Spa-Like Ensuite W Double Vanity, Glass Shower & Tub, His/Her W/I Closets Providing Privacy & Comfort. Very Generous Size Other 3 Bedrooms With Common Washroom. Entrance From Garage To The House, Laundry On Main Floor. Steps To Transit & Highly Rated Public School, Mins To 407/401 (id:60569)
7086 Tremaine Road
Milton, Ontario
This remarkable 1-acre lot offers an unbeatable location. Commercial or Residential with Business Potential. The property includes a spacious 3-bedroom, 3-bath bungalow with approximately 2,000 sqft of living space. The possibilities for this property are endless whether you're looking to customize/finish the current footprint, expand or make a strategic investment. The perfect balance between work and home life, offering the ideal environment to run your business from the comfort of your own home and while enjoying time with your family. Located close to all amenities; Restaurants, Shopping, Groceries, Parks & Major Highways. Newly opened Milton locations for Laurier University and Conestoga College are minutes away. Inground Pool (As-Is) (id:60569)
63 Shepherd Drive
Barrie, Ontario
Indulge In Modern Elegance 2-Storey Detached 4 Bedroom With 3 Washrooms. Home Has Many Updates And Upgrades!!! The Open-Concept Design Seamlessly Connects The Great Room, Dining Area, Chef's Kitchen And Breakfast Area. The Kitchen Is Equipped With Stainless Steel Appliances, Custom Cabinetry, And Expansive Countertops, Which are perfect for both everyday meals and entertainment. The Great Room Features Large Window, Pot Lights And Fireplace. No Carpet. Large Windows And Sliding Door To Backyard Flood The Interior With Natural Light And Offer Picturesque Views Of The Private Backyard. The Primary Bedroom Has A Luxurious 4 Piece Ensuite With Freestanding Tub And Separate Glass Shower. All 4 Bedrooms come with W/I Closet. Great Family Friendly Location Close To All Amenities. (id:60569)
643 645 Dominion Avenue
Midland, Ontario
Fantastic Triplex with Unlimited Potential in Downtown Midland! Discover the possibilities with this remarkable triplex nestled in the heart of downtown Midland, Ontario. Featuring 3 Legal units, this property offers an exceptional opportunity for investors and homeowners alike. With the large backyard space, ample parking, and lots of opportunities for tenant turnover, the potential for rental income or personal use is truly outstanding. Located in a vibrant neighbourhood known for its walkability, residents will enjoy the convenience of urban living with a touch of tranquility. Whether you're looking to expand your investment portfolio or seeking a place to call home, this triplex promises an unparalleled lifestyle. Don't miss out on this chance to own a piece of downtown Midland with endless possibilities. (id:60569)
18 Annable Lane
Ajax, Ontario
Bright And Spacious Townhouse Excellent Opportunity For First Time Home Buyers & Investors. Very Convenient Location, 9 Feet High ceiling with Open Concept Functionable Layout, Extra-Large Kitchen with Lot of Storage Space and Countertop Space, $$$ Recent Renovation & Upgraded Freshly Painted(2025)Updated kitchen Range hood, Furnace(2020) Owned Hot water tank(2022),Central Air Conditioner(2024)Quartz Countertop(2024)Pot Lights(2024) Bathroom Vanity(2024)Zebra Blinds(2025) Laminated Floors Through-Out, Close To Go Station, Public Transit, Hospital, Shopping, Highway 401 & 412. Minutes To Water Front Trail And Park & the new casino, W/O To Balcony Perfect For Bbq Lovers, Extra: Fridge, Stove, B/I Dishwasher, Washer & Dryer, CAC, All Elf's, All Window Coverings, Range Hood, GDO, Water Included in the maintenance Fee. (id:60569)
16 Glenelia Avenue
Toronto, Ontario
Located in the prestigious Willowdale neighbourhood, this spacious two-story home sits on a large 60 x 125 ft lot and offers a prime opportunity for home buyers, investors, or builders. The property includes 4 bedrooms on the second floor and a walk-out basement unit, both currently tenanted, making it perfect for those looking to supplement their mortgage with rental income or for investors seeking a stable revenue stream.The family room on the main floor includes a fireplace, and the layout is designed to maximize natural light throughout.With easy access to TTC, shopping, parks, and highly-ranked schools, this property offers both convenience and flexibility. Builders will also appreciate the large lot for future development opportunities. This is a rare find in a sought-after neighbourhood. **EXTRAS** Unknown (id:60569)
3033 Townline Road Unit# 136
Stevensville, Ontario
STYLISH BUNGALOW … This lovely, fully finished, 2 bedroom PLUS den/family room, 1080 sq ft bungalow is nestled at 136-3033 Townline Road (Linden Ave) in the Black Creek Adult Lifestyle Community in Stevensville, just steps away from the Community Centre and all it has to offer. Covered entry leads into the spacious, OPEN CONCEPT living area, offering a well-lit living room, opening to the eat-in kitchen with abundant cabinetry, counterspace & updated lighting. Den/Family room features sliding patio doors to the private, COVERED PORCH with steps to the walkway and XL shed. Two large bedrooms with NEW flooring (one with built-in vanity & cabinets), 4-pc bath, and laundry nook complete the home. CARPORT & driveway provides parking for two vehicles. Monthly fees are $1044.24 per month and include land lease & taxes. Excellent COMMUNITY LIVING offers a fantastic club house w/both indoor & outdoor pools, sauna, shuffleboard, tennis courts & weekly activities such as yoga, exercise classes, water aerobics, line dancing, tai chi, bingo, poker, coffee hour & MORE! Quick highway access. CLICK ON MULTIMEDIA for virtual tour, floor plans & more. (id:60569)
132 Albert Street
Fort Erie, Ontario
LOOKING FOR A CUTE AFFORDABLE 2 BEDROOM HOME? LOCATED IN A NEIGHBOURHOOD CLOSE TO BEAUTIFUL NEW PARK, AS WELL AS THE FRIENDSHIP WALKING TRAIL ALONG LAKE ERIE AND NIAGARA RIVER. THIS HOME HAS OPEN CONCEPT LIVING ROOM & KITCHEN; 2 BEDROOMS AND A 4 PIECE BATHROOM . WALK OUT THE BACK DOOR ONTO A LARGE DECK INTO A FULLY FENCED YARD WITH GARDEN SHED. GREAT FOR SAFETY OF YOUR CHILD OR PETS. ALSO HAS A CONVENIENT STORE LESS THAN A BLOCK AWAY. SELLER HAS HAD AN UPDATED GAS WALL FURNACE UNIT INSTALLED 2023. VAULTED CEILING IN LIVINGROOM WITH ADDED ATTIC SPACE FOR STORAGE AS WELL. (id:60569)
8 - 6701 Thorold Stone Road
Niagara Falls, Ontario
Welcome to this beautifully crafted 2-bedroom, 1.5-bath townhouse with a garage located in a desirable new community at Dorchester Rd & Thorold Stone Rd. Thoughtfully designed with modern finishes and abright, open-concept layout, this home is perfect for first-time buyers, downsizers, or investors. The main floor features a stylish kitchen with quartz countertops, stainless steel appliances, and ample storage, flowing seamlessly into the living and dining areas. Upstairs, you'll find two generous bedrooms and a full 4-piece bath. Enjoy private outdoor space,dedicated parking, and low-maintenance living. Prime location just minutes to shopping, schools, parks, public transit, and easy access to the QEW. Move-in ready don't miss this opportunity! (id:60569)
137 - 3025 Trailside Drive
Oakville, Ontario
Assignment Sale. Brand New Modern Executive Townhouse With Abundant Natural Light Featuring1,582 Sq. Ft. Open Concept Layout With High Ceilings. This Unit Includes 3 Bedroom And 3Bathrooms. The Spacious Living Area Showcases High-End Finishes, Vinyl Flooring, And 10-FootCeilings Adorned With Pot Lights Creating An Elegant Yet Inviting Ambiance. The Italian Trevisana Kitchen Is Equipped With Sleek Built In Stainless-Steel Appliances And Quartz Countertops. Step Outside To The Impressive 530 Sq. Ft. Terrace, Ideal For Relaxing Or Entertaining. Conveniently Situated Near Highways 407 And 403, Go Transit And Regional Bus Stops. Just A Short Stroll From Shopping, Dining, And Top-Rated Schools. Seize This Opportunity For Luxurious, Family-Friendly Living! (id:60569)
4 - 3466 Mavis Road
Mississauga, Ontario
***Prime Location: Brand New Turnkey Corner Plaza at Mavis & Central Parkway, Mississauga*** Situated in a high-traffic, densely populated area near Square One, this space offers exceptional visibility and accessibility. Ideal for a wide range of medical and health services, including massage therapy, walk-in clinics, physiotherapy, occupational therapy, speech-language pathology, audiology, nutrition and dietetics, chiropractic care, medical imaging and radiology, clinical psychology counseling, public health services, genetic counseling, kinesiology, athletic training, health coaching, recreational therapy, prosthetics and orthotics, art and music therapy, and acupuncture. With flexible usage options and everything brand new, this is the perfect location to establish or expand your practice in a thriving community. (id:60569)
147 - 3025 Trailside Drive
Oakville, Ontario
Assignment Sale. Brand New Modern Condo Townhouse On Ground Level With Abundant Natural Light. Featuring 1,019 Sf Open Concept Layout With High Ceilings, This Unit Includes 2 Bedroom And 2Bathrooms. The Spacious Living Area Showcases High-End Finishes, Vinyl Flooring, And A 10 Foot Ceiling Adorned With Pot Lights. The Italian Trevisana Kitchen Is Equipped With Sleek Built In Stainless-Steel Appliances And A Kitchen Island Topped With Quartz Countertops. Step Out Onto The Private 394 sq.Ft. Backyard Adjacent To Natural Ravine Area. Ideally Situated Near Highways407 And403, Go Transit, And Regional Bus Stops. Just A Short Walk To Various Shopping And Dining Options And Close To The Best Schools In The Area. (id:60569)
79 Main Street
Penetanguishene, Ontario
79 & 81 Main Street - Fully tenanted - Located on one of the most desirable areas in the downtown core, this commercial/residential building is bursting with potential. Just steps to shopping, restaurants, services & waterfront. Currently CG-7 zoning, (DW zoning in 2023) allows for a wide variety of commercial/residential uses. A spacious main floor plan offers 2 separate open concept commercial spaces. The main floor interior is renovated, maintained & upgraded with modern decor; featuring Pot lights, gorgeous flooring, exposed brick walls and finishes from the original construction era. The exterior is low maintenance brick & sleek large commercial grade signage. This comprehensive CG-7/DW Zoning & site offers many development options to expand the commercial space or add on multi-residential units. Plenty of room to build out an additional residential unit in the back of the main floor. The second floor boasts two large apartments. The back unit currently offers one bedroom plus TWO dens. The front apartment with views of Georgian Bay is a one bedroom, with den & laundry. Both units with large Skylights. The basement is partially finished with tons of storage space or create another unit. This building is the perfect spot for a retailer, hotel, restaurant, lawyer, accountant, doctor, therapist, realtor, or entrepreneur looking for a well-presented office in the downtown core with endless opportunities with ongoing business development & improvements nearby. Please note this town has a Community Improvement Plan (id:60569)
68 Alf Neely Way
Newmarket, Ontario
Intelligent Layout W/over 3000Sqft Living Space! Perfect Family Home With Lots Of Upgrades Incl:High Ceilings, Upgraded Hardwood On Main Fl, B/I Shelves,Dbl Door Entr, Electrical Fireplace, Modern Kitchen W/Island, &Pantry. Upstairs Boasts Master W/His/Her Closet & 5Pc Ensuite W, 2 Spacious Bedrooms W/ Large Windows, Closets &Semi-Ensuite.. Sitting On Beautiful Lot W/2 Car B/I Garage & Double Driveway. (id:60569)
26 Night Sky Court
Richmond Hill, Ontario
Welcome to this beautiful brand new 4bdrm Home with an Amazing 3rd level LOFT and Elevator! Boasting over 4675 sq ft incl 163 bsmnt (240 characters max) 1. Appear in the Brokerage Full, Client Full and Flyer Reports in Toronto MLS and of modern Luxury! Designed by Gordana Car-Direnzo. Home has a ton of natural light & open concept spaces! Upper level laundry with main flr mudrm and office. Retreat like space off the primary bedroom which can be used as a nursery, secondary office, yoga/exercise rm! Primary Bdrm has a Massive walk in closet, fireplace, sauna &5 pc ensuite. Custom light fixtures thru, top of the line wolf/subzero appliances, hope os loaded w upgrades.3rd level loft ideal for in law suite, nanny suite, or home office/gym! This home is ideal for entertaining with an elegant formal dining room equipped w/wet bar wine fridge and more! Don't miss your chance to live on this premium lot tucked away in a court! Located in the prestigious Observatory community! Close to public transit , shops and some of the top rated schools in the GTA. Home comes with full Tarion new home warranty. (id:60569)
67 Duffin Drive
Whitchurch-Stouffville, Ontario
Bright & Open Concept 4 Bedroom Detached Home**On Very Quiet Street**Hardwood Fl on Main & Second Fl** Double Ensuite on 2nd Fl**Semi-Ensuite for 3rd & 4th Bedroom**Master Bedroom with His & Her Walk-In Closet**Second Ensuite with Very Spacious Walk-In Closet**Cozy Family Room With Gas Fireplace**Direct Access To Double Car Garage**Open-To-Above in Foyer Area**Den Area on 2nd Fl**Close to Byers Pond Park, Stouffville GO, Walmart, NoFrills, Longos, McDonald, TimHortons, Restaurants, Service Ontario (id:60569)
122 - 231 Fort York Boulevard
Toronto, Ontario
One Of A Kind! Rare 2 Bedroom 2 Bath Ground Floor Unit With LARGE OUTDOOR TERRACE In Sought-After Fort York Awaits You! Perfect For People With Accessibility Needs And Prefer The Convenience of Of Ground Floor Living! This Quiet South Facing Unit Offers Soaring 10-Foot Ceilings That Fill Every Room With Natural Light Through Stunning 9-Foot Windows. Hardwood Floors Throughout With Floor-To-Ceiling Windows! Has Both Front And Rear Walkouts For Your Convenience! Bright Open Concept Kitchen Features A Separate Pantry/Storage Room While The Oversized Primary Bedroom Boasts A Large Mirrored Closet And An Ensuite! The Building Offers Great Amenities Such As Roof Garden, Guest Suites, Gym, Indoor Pool, And BBQ Usage! Ideally Located Near Lake Ontario, Parks, Liberty Village, King Wests Entertainment District, The CNE, And TTC Access. Just Seconds From The Bentway, Groceries, Shopping, The Downtown Core & Major Highways! **EXTRAS** Building Allows AirBNB! One Parking Spot & Locker Included! Dog Owners Will Love The Convenience Of Having Miles Of Parks And Trails Right Outside Your Door - No Need For An Elevator! (id:60569)
104 Gort Avenue
Paris, Ontario
Stunning Freehold Two Story Townhome in Riverbank Estates . Sitting adjacent to a Park and trailway access, this townhome is nestled amongst forested walking trails and close to the Nith River. The neighbourhood will be surrounded by the Barker's bush walking trails within the Nith River Peninsula with convenient access to Lions Park. The home offers three generous bedrooms, 2 1/2 bathrooms and family sized car garage with a nicely sized backyard. Soaring 9' ceilings on the main floor offering an open concept kitchen with island, extended height upper cabinets and open concept onto the living and entertaining space. Main floor boasts luxury vinyl plank flooring throughout. Choose your finishes, features and colours to customize your home to suit your lifestyle. Don't miss the opportunity to own this exceptional home in an outstanding pristine community coming to Paris! (id:60569)
17 Albemarle Street
Hamilton, Ontario
Spacious 3 bedroom home close to all amenities in Crown Point North and steps to Centre Mall. Modern bathroom, flooring, large fenced backyard with deck and patio. This home features main floor laundry, separate dining room and lots of storage in the basement. Perfect for first time buyer or investor. No Representations or Warranties are made of any kind by the Seller. Rental Equipment is unknown. RSA (id:60569)
6415 Kennisis Lake Road
Dysart Et Al, Ontario
Attention builders and dream home seekers!! This is your chance to create the home of your dreams on a truly exceptional lot. Boasting 119 feet of pristine southern-exposed frontage on the exclusive Big Kennisis Lake, you'll enjoy breathtaking, expansive lake views. Held within the same family for over 50 years, this lovingly maintained property features a cozy Bunkie, adding charm and potential for extra space. This is a rare opportunity to own a slice of paradise on one of Haliburton's most prestigious lakes! The vibrant community has an active marina offering pickleball courts, boat rentals, live concerts, a beach bar/restaurant, and an annual regatta, making it an ideal place to live and play. Don't miss out on this incredible opportunity! (id:60569)
12097 6th Line Nassagaweya Line
Milton, Ontario
PRIME LOCATION, BEAUTIFUL LIVING COUNTRYSIDE PROPERTY 44.9 ACRE FARM WITH 30 ACRES (APPROX.) WORKABLE AND PRIVATE TRAILS. WELL MAINTAINED 5 BEDROOM 2 STOREY HOME WITH SEPARATE LIVING/FAMILY, BREAKFAST AREA & FENCED IN GROUND HEATED POOL. UGRADED WITH VINYL SIDINGS (2016), ALL WINDOWA (2016), METAL ROOF (2017) AND MUCH MORE. EASY ACCESS TO HWY401/TORONTO, MINUTES TO MILTON, GUELPH AND GEORGTOWN. DO NOT MISS THIS OPPORTUNITY. (id:60569)
374 Raines Street
Georgina, Ontario
Nestled in the historic Lakeshore Communities of Roches Point in Keswick Georgina, this 0.255-acre severable double corner lot offers endless possibilities with C1 Commercial Zoning. Whether you're looking for a multi-unit residential property, a business space, or both, this prime location is just minutes from Cooks Bay on Lake Simcoe, top-rated schools, shopping, and dining, with easy access to Hwy 404. The main building features 2,961 sq ft above grade plus a 598 sq ft basement. Planned renovations (with permits) include 4 spacious bedrooms and 4 bathrooms, with vaulted ceilings in the upper bedrooms and ensuite baths for added comfort. The layout boasts a formal dining room, full kitchen, living and family rooms, and an additional family space with a kitchenette and wet bar. High-end finishes include hardwood floors, stone countertops, pot lights, and built-in appliances. The exterior will feature proposed stone and stucco accents, a covered front porch, and upgraded vinyl siding. A fully renovated second building (736 sq ft) adds even more value. This charming 2-bedroom, 1-bath bungalow has been updated with a new kitchen, laminate flooring, LED pot lights, and fresh white paint. The open-concept layout features a combined living and dining area, glass-enclosed shower, and new baseboard heaters. A new sliding door opens to the yard, creating a bright and inviting space. With its unique zoning and prime lakeside community location, this property is ideal for residential living, rental income, or commercial use such as a healthcare office, vet clinic, retail shop, or restaurant. Plus, it's just steps from Lake Drive N, known for its breathtaking panoramic views and high-value real estate. A rare investment opportunity in a sought-after location! The Interior of the main building is currently only framing and studs and the seller can finish renovation for a buyer of respective costs no less than $250K and for no less than 60K for stucco exterior. (id:60569)
30 John Dexter Place
Markham, Ontario
Step into your dream home! This stunningly renovated residence is bursting with modern charm and located in an unbeatable neighborhood. From the moment you enter, you'll be captivated by the elegant crown moulding and gleaming hardwood flooring that set the stage for luxury living. The kitchen is a chef's delight, featuring stainless steel appliances, gorgeous quartz countertops, anda striking marble backsplash. Brand new California shutters provide the perfect balance of style and function, enhancing both privacy and light. The homes many updates include a roof from 2019, brandnew interlocking pavers, and a custom shed for all your outdoor storage needs. The garage is a standout with its brand new door opener, fresh epoxy flooring, and a new garage door spring. With a location just minutes from Hwy 407, MS hospital, top rated schools, parks, restaurants, shopping,this home offers unparalleled convenience and modern comfort. Don't miss your chance to own this incredible property! (id:60569)
51 Thornbeck Drive
Toronto, Ontario
This Newly Renovated 3+1 Bedroom Bungalow Features A Large Backyard Oasis With Access To A Ravine/Walking Trail. No Direct Neighbours Behind The House Offering Extra Privacy! Perfect Starter Home Or Investment Property With 3 Good Sized Main Floor Bedrooms, Newer Appliances, Freshly Painted, Expanded Driveway. Great Potential Income/In-Law Suite With Finished W/O Bsmt, 4 PC Bath, and 2 Separate Entrances to Bsmt. New Flooring On The Main Level. Close To All Amenities, TTC, School And Shopping. (id:60569)
231 Fort York Boulevard Unit# 122
Toronto, Ontario
One Of A Kind! Rare 2 Bedroom 2 Bath Ground Floor Unit With LARGE OUTDOOR TERRACE In Sought-After Fort York Awaits You! Perfect For People With Accessibility Needs And Prefer The Convenience of Of Ground Floor Living! This Quiet South Facing Unit Offers Soaring 10-Foot Ceilings That Fill Every Room With Natural Light Through Stunning 9-Foot Windows. Hardwood Floors Throughout With Floor-To-Ceiling Windows! Has Both Front And Rear Walkouts For Your Convenience! Bright Open Concept Kitchen Features A Separate Pantry/Storage Room While The Oversized Primary Bedroom Boasts A Large Mirrored Closet And An Ensuite! The Building Offers Great Amenities Such As Roof Garden, Guest Suites, Gym, Indoor Pool, And BBQ Usage! Ideally Located Near Lake Ontario, Parks, Liberty Village, King Wests Entertainment District, The CNE, And TTC Access. Just Seconds From The Bentway, Groceries, Shopping, The Downtown Core & Major Highways! **EXTRAS** Building Allows AirBNB! One Parking Spot & Locker Included! Dog Owners Will Love The Convenience Of Having Miles Of Parks And Trails Right Outside Your Door - No Need For An Elevator! (id:60569)





