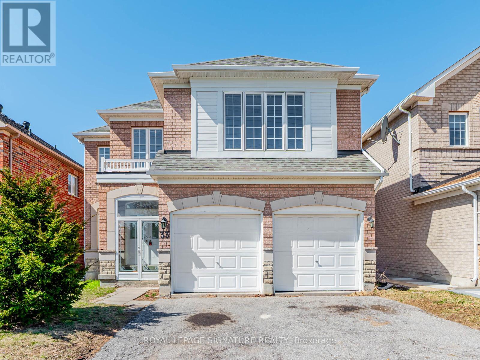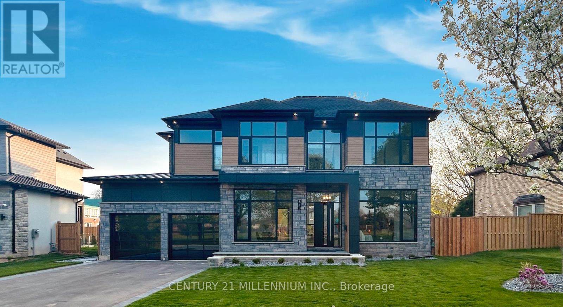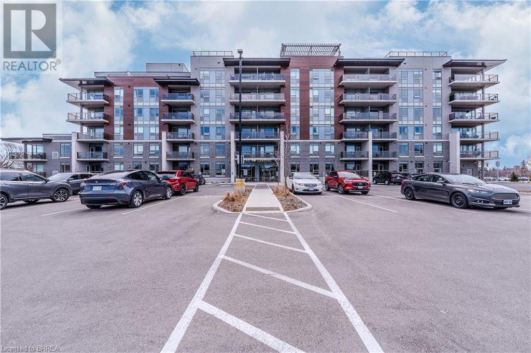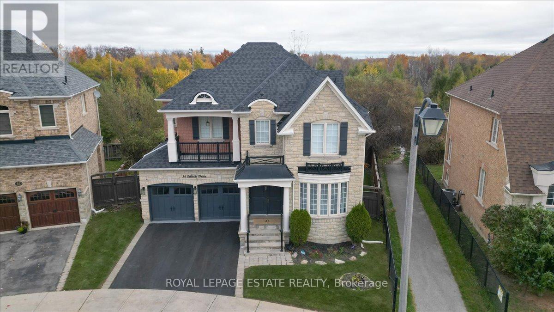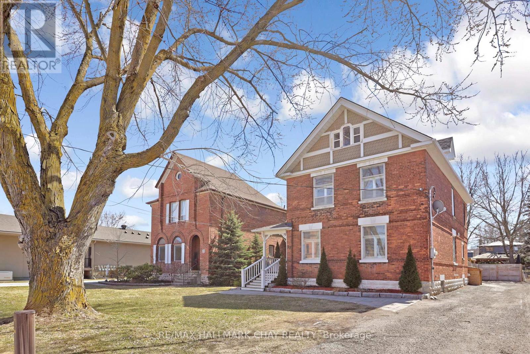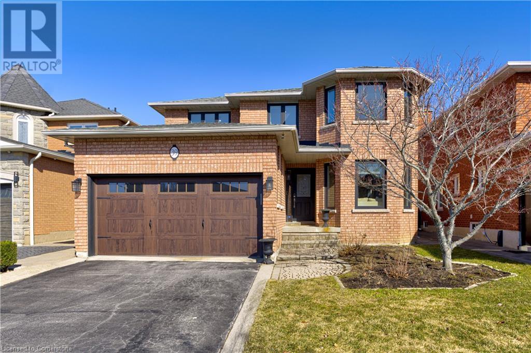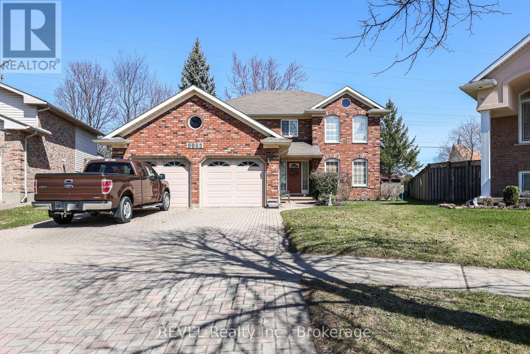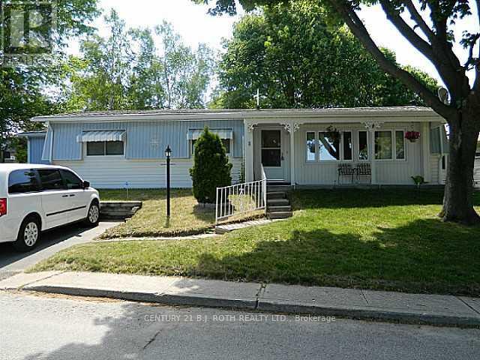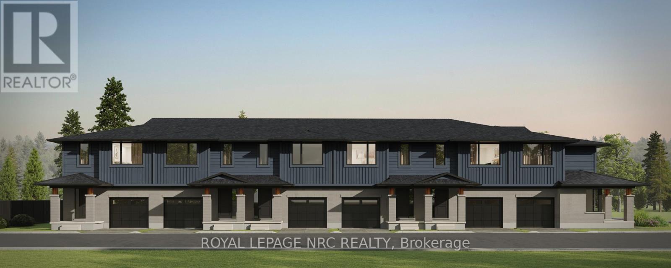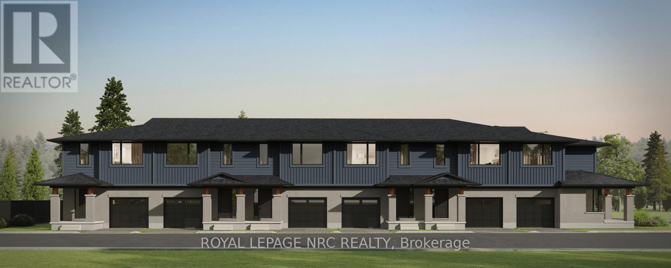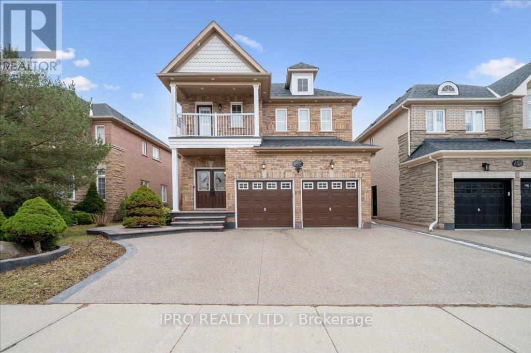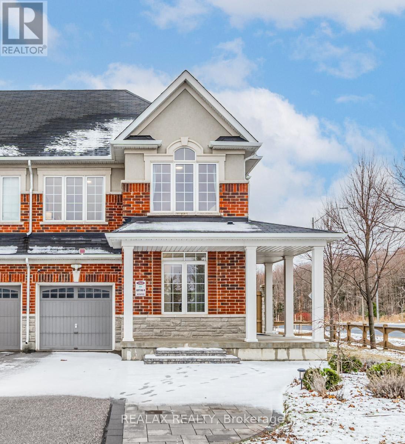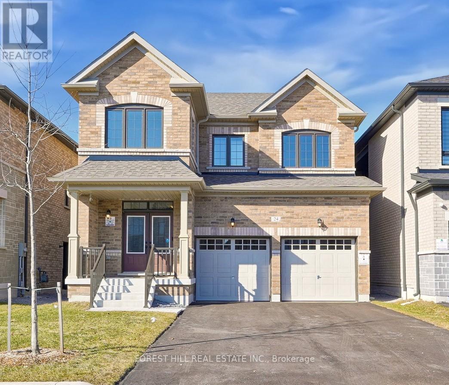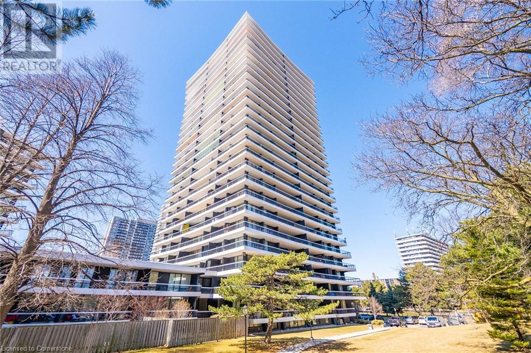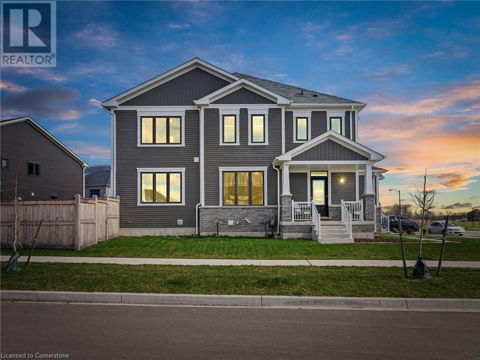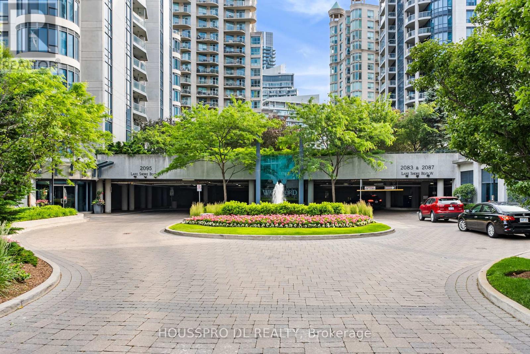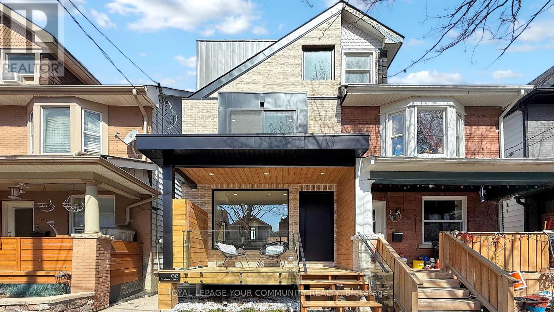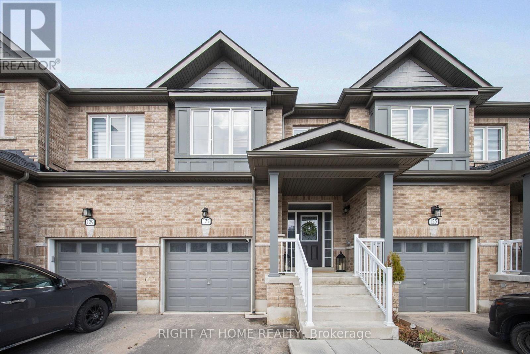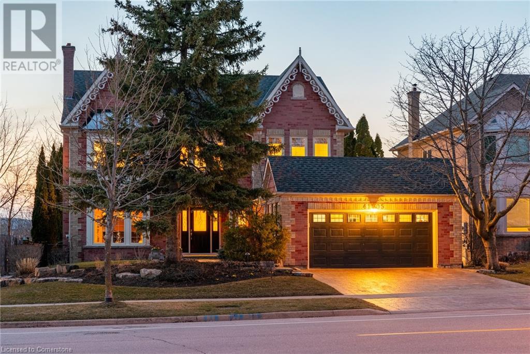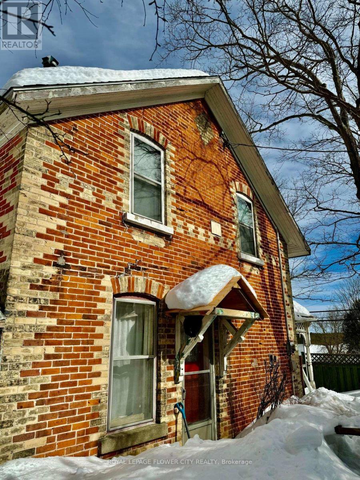99 Churchland Drive
Barrie, Ontario
Located in one of Barrie's desirable neighbourhoods - Holly community, this well-kept 3-bedroom backsplit offers a smart layout, curb appeal, and thoughtful updates throughout. Step inside to a bright and functional main level featuring a modern eat-in kitchen, direct garage access, and great flow for everyday living. The lower level is warm and inviting, with hardwood flooring, a cozy gas fireplace, and a walkout to the backyard deck and patio creating a perfect secondary living space. Just off the living room, you'll find a tucked-away office nook with a second walkout to the yard, offering flexible space for remote work or a hobby area. The laundry room is both stylish and practical, with custom built-in cabinetry that keeps things organized. Upstairs, you'll find three generously sized bedrooms and a refreshed 4-piece bathroom, all carpet-free for a clean, modern feel throughout.The fully fenced backyard is ideal for relaxing or entertaining, and the exterior has fantastic curb appeal. Located close to schools, parks, shopping, rec centres, and Highway 400, this home is ideal for commuters and those looking to settle in a friendly, established community. Whether you're a first-time buyer or looking to upgrade your space, this home offers a great opportunity to get into one of Barrie's most desirable family neighbourhoods. (id:60569)
33 Bilberry Crescent
Richmond Hill, Ontario
Welcome to 33 Bilberry Cres. Here's your chance to bring your own style and personal touch to a 5 bedroom 4 bathroom home with a full size walkout basement. (id:60569)
F24 - 7 Upper Mercer Street
Kitchener, Ontario
Welcome to 7 Upper Mercer, #F24 a stunning townhouse offering over 2,000 sq. ft. of beautifully finished living space! Nestled in a prime location near the Grand River trails, Chicopee Ski Club, and with easy access to the 401, this well-maintained, open-concept home is ready to impress. Key Features: 3 spacious bedrooms, 3 bathrooms, and a finished basement Updated kitchen with a stylish subway tile backsplash and ample counter space, breakfast bar, and separate dining area Bright and airy living room with glass sliding doors and additional windows allowing for lots of natural light, leading to a private deck. Perfect for entertaining or enjoying your morning coffee in tranquility. Spacious primary suite with a walk-in closet and a luxurious ensuite featuring a spa-like jacuzzi soaker tub Carpet-free main floor for a modern and low-maintenance touch Finished basement with a cozy family room, home gym, and a rough-in for an optional 4th bathroom Oversized one-car garage with additional storage and direct indoor access Parking for two cars, plus plenty of visitor parking just steps away With its inviting layout, fantastic location, and thoughtful updates, this home is truly a pleasure to show. Don't miss your chance to make it yours! (id:60569)
53 - 2054 Peninsula Road
Muskoka Lakes, Ontario
Enjoy the luxury of Lakeside living in this exclusive cottage community nestled on the shores of Lake Rosseau. This "Harris" bungalow elevation is one of five models exclusively on the water with a lower level walkout offering just under 2700 square feet of living space. Newly built with 4 spacious bedrooms, 3 baths and expansive windows that allow an opulence of natural light to flood the Great Room. Two covered porches with unobstructed water views. Offering 400 feet of waterfront access, pool, beach, boathouse and slips. Fully furnished. Maintenance-Free ownership and hassle free rental income. The "resort" style community is the perfect destination for your "Cottage Country" getaway. Whether you're seeking adventure or tranquility, Legacy Cottages on Lake Rosseau is the ideal hub for exploring the natural beauty of Muskoka. Rental income ranges from $800-$1400 season depending. (id:60569)
318 Tuck Drive
Burlington, Ontario
Experience the epitome of modern luxury in this custom-built home nestled in the prestigious Shoreacres one of Burlingtons most coveted communities. Designed with exceptional craftsmanship and high-end finishes, this residence offers over 5200sqft of total living space on a quiet street. The main level features 11' ceilings, while the Great Room impresses with a 14' ceiling, floor-to-ceiling fireplace w/ built-ins, and a full-wall-window. The gourmet kitchen is equipped with premium Thermador appliances, built-in coffee maker, panelled fridge & dishwasher, custom floor-to-ceiling cabinetry, and a walk-out to a stunning 400sqft covered patio w/ fireplace ideal for al fresco dining and entertaining. Upstairs 10' + ceilings enhance the homes open feel. The primary suite offers a tranquil retreat w/ a soaking tub by a large window, floating double vanity, curbless glass shower, and custom WI closet. All 4 bdrms feature coffered ceilings, all bathrooms include AntiFog LED mirrors & heated floors w/ programmable thermostats. The fully finished basement is a standout w/ high ceilings, floor-to-ceiling glass in the gym & wine cellar, custom bar w/ glass shelving, games area, sunken theatre, rec room w/ 72" fireplace, 5pc bath & a guest bedroom with WI closet, as well as a seperate walk-up entrance. Additional highlights include: 8' solidcore doors & pocket doors, feature walls & ceilings, glass railings inside & outside, high-end chandeliers, and large-format tiles & flooring. Outside a blend of natural wood, stone & timeless finishes create a serene oasis w/ professional landscaping & irrigation. Modern black-glass garage doors, oversized European-style windows, and wooden soffits enhance the contemporary design. Just steps from top-rated schools, Paletta Mansion, and Breckon & Henderson Parks, this home offers the perfect blend of peaceful living and easy access to downtown amenities. A rare opportunity in one of Burlingtons most desirable neighbourhoods. (id:60569)
101 - 80 Quebec Avenue
Toronto, Ontario
Prepare to be wowed by this sophisticated, sexy, and spectacular two-storey corner unit! With stunning craftsmanship and an abundance of high-end finishes-this home is truly a showstopper! Offering not one, but three balconies and a spacious terrace, this rarely available gem is designed for those who appreciate luxury living. From the exquisite hardwood floors throughout to the breathtaking wood accent wall and sleek glass railing on the staircase, every detail exudes elegance. The kitchen features top-of-the-line stainless steel appliances, a striking glass backsplash, and rich granite counter tops perfect for both cooking and entertaining. With three beautifully renovated bathrooms and a spacious master suite complete with a walk-in closet and ensuite, you'll enjoy the ultimate in comfort and style.The second bedroom offers built-in wardrobes and its own private balcony-while a cozy den at the top of the stairs provides an ideal space for a home office. If you are looking for space-look no further. This unit offers abundant room that far exceeds the typical cookie-cutter layout; its executive living at its finest and must be seen to be believed! Location? Absolutely unbeatable. High Park is right at your doorstep, while the TTC station is conveniently across the street. Take a short walk to the vibrant shops, delis and cafes of Bloor West Village, or head up to the trendy Junction area for some local coolness. Access to the Gardiner Expressway and Lakeshore Boulevard is a breeze via Parkside Drive, and if you are a cyclist, the parks bike paths lead straight to the lakeside trails. And that's not all...step outside to enjoy your very own outdoor pool and tennis courts, or take advantage of the on-site gym and party room. With everything this property has to offer, it's like living in a resort, right at home! (id:60569)
419 - 3220 William Coltson Avenue
Oakville, Ontario
Prime Location. Brand New, 1 bedroom + Den condo with 9-foot-high Ceilings! Modern finishes and premium laminate flooring throughout. Open-concept kitchen featuring stainless steel appliances. Large windows in the living room & bedroom for plenty of natural light. Smart living with a Geothermal system and keyless entry. Conveniently located near grocery stores, Hospital, Go Transit, and highways 407/401/403. Smart Connect System. Building amenities include: Party Room/ Meeting Room/ Concierge/ Rooftop BBQ terrace, Co-working Space/lounge, Visitor Parking, Pet Washing station and more. **EXTRAS** One Parking, One Locker. Condo fees include hi-speed internet. (id:60569)
34 Norman Street Unit# 110
Brantford, Ontario
Premium Corner main floor suite with extended balcony. 2 Bedroom with Open concept upgraded Kitchen, Living & eating area. Premium appliance package with Ensuite Laundry. Amazing common areas: with Rooftop lounge, patios with multiple seating areas and BBQ’s. Library meeting area, Quiet speakeasy and Gym with state of art equipment. EV parking stations and large Locker storage. One parking space included. Additional 2nd parking space can be purchased for $10,000. (id:60569)
34 Selleck Drive
Richmond Hill, Ontario
Welcome To This Exceptional Family Home Nestled In The Prestigious Kingshill Neighbourhood Of Oak Ridges, Situated On A Premium Pie-Shaped Lot That Widens To 88 Ft In The Rear Backing Onto The Serene Oak Ridges Moraine Offering Privacy And Nature At Your Doorstep. This Beautifully Maintained Residence Offers Many Upgrades Throughout. Featuring Rich Hardwood Floors Throughout The Main Level And A Thoughtfully Updated, Timeless Kitchen Complete With Built-In S/S Appliances, Granite Countertops, Marble Backsplash & Centre Island W/ Seating Perfect For Both Everyday Living And Entertaining. W/O To Large Newly Constructed Raised Deck Off The Kitchen Complete With Gas Hookup. Enjoy The Elegance Of Separate Formal Living & Dining Rooms, Alongside A Spacious Open-Concept Family Room With A 3-Sided Gas Fireplace Filled With Natural Light, Highlighted By A Large Bowed-Out Window Overlooking The Lush Backyard & Green Space. The Main Floor Also Includes A Convenient Laundry/Mudroom With Custom Built-In Storage & A Powder Room For Added Functionality. Upstairs, The Expansive Primary Retreat Boasts Dual W/I Closets With Custom Built-Ins, And A Luxurious, Renovated Ensuite Featuring A Double Vanity And Soaker Tub. Three Additional Generously Sized Bedrooms Each Enjoy Ensuite Access, Ideal For Growing Families Or Guests. Large Second Level Covered Balcony. High Ceilings, Updated Tiles & Custom B/I Storage Throughout. The Fully Finished Bright Basement Expands Your Living Space & Offers Excellent In-Law/Nanny Suite Potential With A Rec Room Featuring Electric Fireplace, A Stylish Wet Bar, A Dedicated Gym Area, An Additional Bedroom, And A Full Bathroom Perfect For Entertaining Or Guests. Oversized Basement Windows. Double Car Garage Complete With Professional Epoxy Flooring & EV Charger. Located In A Sought-After, Family-Friendly Community With Top-Ranked Schools, Convenient Transit, Beautiful Parks/Trails, And Vibrant Shopping Just Minutes Away - This Home Truly Has It All! (id:60569)
37 Main Street W
New Tecumseth, Ontario
This tastefully renovated home strikes the perfect balance between modern design and timeless century home craftsmanship. Thoughtful updates throughout create a seamless fusion of contemporary style and historic charm. With 5 spacious bedrooms and 3 well-appointed baths, its an ideal fit for growing families or those who love to entertain.The large loft area provides an ideal space for a guest suite or the in-laws, offering both privacy and comfort. Youll be dazzled by the gorgeous upgrades throughout, including a newer roof, eavestrough, A/C, and furnace, ensuring peace of mind for years to come. California shutters enhance the elegance of the home, and the meticulously updated kitchen and bathrooms provide modern luxury while maintaining the charm of the original design. Beautiful original millwork, pocket doors, and massive baseboards preserve the homes character, while abundant storage spaces offer practicality. The grand staircase adds to the homes impressive appeal, and a back staircase leads to even more possibilities. The large basement provides ample storage with both a storm door and interior access, while the generous laundry room is equipped with extensive cabinetry. This home also features two front entrances, offering added convenience and potential for dual access to different areas of the home, whether for personal or business use. Outside, the property is just as impressive with stunning landscaping and a huge new concrete pad, perfect for outdoor gatherings. With lots of parking available, there's plenty of space for guests. The large, fully fenced backyard is ready for summer, featuring a hot tub, gazebo, and a convenient backyard shed for additional storage. Located in the heart of Beeton, you're just steps from the library, pharmacy, restaurants, and more, offering unbeatable convenience. With both residential and commercial zoning, the possibilities are endless use the space for your business or settle in as your dream family home. (id:60569)
22 Trellis Lane
Innisfil, Ontario
Situated On The Most Desirable Street In Sandy Cove Acres This Is The Beautiful Essex Model Featuring 1453 Square Feet Of Main Floor Living. 2 Bedrooms 2 Baths, Cathedral Ceiling, Spacious Eat-In Kitchen With Walk Out To expansive deck with awning. With nothing behind you have lots of privacy. Rare Inside Entry To Mud Room leading to unfinished basement space Perfect For Hobbies And Storage. Private Paved Driveway. Main Floor Laundry. Sandy Cove Offers You A Pet Friendly Adult Lifestyle Community Which Includes 3 Community Centres, 2 Outdoor Heated Pools, Walking Trails, A Variety Of Clubs And Groups, Social Activities Including Darts, Euchre, Dances, A State Of The Art Woodworking Centre All Within A Short Drive To Barrie Or Alcona. The Home Boasts A Tasteful Decor With Upgrades Including furnace 2021, roof 2020, Central Vac, Central Air, and gas Fireplaces. Open Concept with vaulted ceilings+++The new land lease fee will be $855.00. (id:60569)
39 Iona Crescent
Vaughan, Ontario
CLICK ON MULTIMEDIA LINK -Welcome to 39 Iona Crescent a beautifully updated detached home in desirable Woodbridge Meadows, offering over 2,500 sq. ft. of thoughtfully designed living space. Step inside and immediately feel the difference—this home is packed with upgrades, starting with a brand-new custom kitchen featuring an L-shaped island, built-in oven and microwave, bosch dishwasher, a dedicated coffee station, gas cooktop, and built-in wine rack for effortless entertaining. The kitchen walks out to a spacious deck, perfect for morning sun or evening barbecues. The primary bedroom suite is a true retreat, boasting a full wall of custom wardrobes, a generous walk-in closet, and a luxurious new ensuite bathroom with a double-head steam shower—your personal spa experience at home. All bathrooms in the home have been stylishly renovated with modern finishes.Upstairs, you'll find three additional large bedrooms and a bright flex space—ideal for a home office or reading nook—set on newly installed wide-plank flooring.The home also features:New windows throughout the whole house Modern 2-car garage with electric vehicle charger, a new garage door Spacious foyer with dramatic staircase and main floor laundry Convenient side entrance with an additional staircase leading to the basement Cozy family room with working fireplace, plus a formal dining and living area perfect for hosting Outside, enjoy a sun-drenched backyard deck that offers both bright mornings and shady afternoons—ideal for entertaining across the seasons.Walk to St. Angela Merici Elementary and be just minutes from top-rated Elders Mills French Immersion. Enjoy nearby shopping, rec centres, and quick highway access—everything you need in a well-established GTA neighbourhood. With too many upgrades to list here, please refer to the full property details for appliance and HVAC/roof/window update years. This move-in-ready home is waiting for its next chapter. Don’t miss the opportunity to make it yours (id:60569)
2054 Peninsula Road Unit# 53
Minett, Ontario
Enjoy the luxury of Lakeside living in this exclusive cottage community nestled on the shores of Lake Rosseau. This Harris bungalow elevation is one of five models exclusively on the water with a lower level walkout offering just under 2700 square feet of living space. Newly built with 4 spacious bedrooms, 3 baths and expansive windows that allow an opulence of natural light to flood the Great Room. Two covered porches with unobstructed water views. Offering 400 feet of waterfront access, pool, beach, boathouse and slips. Fully furnished. Maintenance-Free ownership and hassle free rental income. The resort style community is the perfect destination for your Cottage Country getaway. Whether you're seeking adventure or tranquility, Legacy Cottages on Lake Rosseau is the ideal hub for exploring the natural beauty of Muskoka. Rental income ranges from $800-$1400 per day, season depending. (id:60569)
170 Burbank Crescent
Orangeville, Ontario
Ideally situated near schools, shopping, parks, dining, and major commuter routes, this beautifully maintained home offers everyday ease. Step through the enclosed entryway/mudroom with direct access to the garage, which is ideal for busy families. Inside, enjoy the warmth of hardwood floors, fresh neutral paint, and modern pot lights throughout. The spacious chef's kitchen features granite countertops and abundant storage, perfect for hosting or family meals. Relax in the inviting living area with a warm gas fireplace, and appreciate the tastefully updated bathrooms that make this home move-in ready. Bright, generously sized bedrooms provide comfort for everyone. The lower level has a bathroom and flexible space ideal for a rec room, guest suite, or home office. Step outside to a private backyard oasis with fresh sod, mature trees, and low-maintenance gardens perfect for kids, pets, or entertaining. This home checks all the boxes for modern family living. Schedule your showing today! (id:60569)
6965 Harovics Lane
Niagara Falls, Ontario
WELCOME to 6965 Harovics Lane in Niagara Falls. This lovingly cared for, all brick, 2 story home featuring 4 bedrooms, main floor laundry, 4 bathrooms, combination living and dining area as well as a main floor office and family room is ready for your decorative flare. This large executive home is perfect for the growing family and close to all that Niagara Falls has to offer such as shopping, Costco, churches, schools and so much more. Located on a quiet street, your family will love the peaceful and tranquil setting. The finished basement includes a recreation room, bedroom and another bathroom- perfect for guests and extended family. Your dream home awaits. (id:60569)
35 - 5359 Timberlea Boulevard
Mississauga, Ontario
This versatile industrial condo in Mississauga offers the perfect blend of functionality and convenience, featuring soaring 18-foot ceilings and a drive-in shipping door that make operations seamless. Inside, a dedicated front office with a washroom provides a comfortable workspace, while the mezzanine adds valuable office or storage space for growing businesses. With ample parking right at your doorstep, this unit is a rare find for those seeking efficiency and affordability. Conveniently located just minutes from major highways, it ensures easy access for logistics and transportation. Whether you're expanding your business or making a strategic investment, this prime industrial space is an opportunity you wont want to miss. (id:60569)
2 Mimosa Drive
Innisfil, Ontario
Situated On Desirable Street In Sandy Cove Acres This Argus model sparkles with drywall and crown molding throughout this 2 Bedrooms 2 Baths has tasteful decor. Spacious Kitchen With Walk Out To deck, nice yard with 2 garden sheds and attached workshop. Main Floor Laundry. Sandy Cove Offers You A Pet Friendly Adult Lifestyle Community Which Includes 3 Community Centres, 2 Outdoor Heated Pools, Walking Trails, A Variety Of Clubs And Groups, Social Activities Including Darts, Euchre, Dances, A State Of The Art Woodworking Centre All Within A Short Drive To Barrie Or Alcona. Updated kitchen and baths. Newer gas furnace in 2022, Shows 10+++The new land lease fee will be $855.00. (id:60569)
200 Klager Avenue
Pelham, Ontario
Welcome to 200 Klager Ave a breathtaking 2005 sq ft freehold corner unit townhome. As soon as you finish admiring the stunning modern architecture finished in brick & stucco step inside to enjoy the incredible level of luxury only Rinaldi Homes can offer. The main floor living space offers 9 ft ceilings with 8 ft doors, gleaming engineered hardwood floors, pot lights throughout, custom window coverings, a luxurious kitchen with soft close doors/drawers & cabinets to the ceiling, quartz countertops, a panelled fridge & dishwasher, 30" gas stove & a servery/walk-in pantry, a spacious living room, large dining room, a 2 piece bathroom and sliding door access to a gorgeous covered deck complete with composite TREX deck boards, privacy wall and Probilt aluminum railing with tempered glass panels. The second floor offers a loft area (with engineered hardwood flooring), a full 5 piece bathroom with quartz countertop, separate laundry room with front loading machines, a serene primary bedroom suite complete with its own private 4 piece ensuite bathroom (including a quartz countertop, tiled shower with frameless glass) & a large walk-in closet with custom closet organizer, and 2 large additional bedrooms (front bedroom includes a walk in closet). Smooth drywall ceilings in all finished areas. Triple glazed windows are standard in all above grade rooms. The basement features a deeper 8'4" pour, vinyl plank flooring, a 4th bedroom, 3pc bathroom and a Rec Room. 13 seer central air conditioning unit and flow through humidifier on the forced air gas furnace included. Sod, interlock brick walkway & driveways, front landscaping included. Located across the street from the future neighbourhood park. Only a short walk to downtown, shopping, restaurants & the Steve Bauer Trail. Easy access to world class golf, vineyards, the QEW & 406. 30 Day closing available - Buyer agrees to accept builder selected interior and exterior finishes. As low as 2.99% financing available - See Sales Re (id:60569)
61 Harmony Way
Thorold, Ontario
Spacious 1668 sq ft new two-storey interior unit freehold townhome. Now under construction in the Rolling Meadows masterplanned community. Features 9 foot main floor ceiling height, 3 bedrooms, 2.5 bath and 2 nd floor laundry with Samsung frontloading white washer & dryer. Kitchen features 37 tall upper cabinets, soft close cabinet doors & drawers, crown moulding,valence trim, island, walk-in pantry, stainless steel chimney hood, ceramic tile backsplash, Samsung stainless steel fridge, stove,dishwasher and 4 pot lights. Smooth drywalled ceiling throughout, 12x24 tile flooring, 6 wide plan engineered hardwoodflooring in the main floor hall/kitchen/great room. Spacious primary bedroom with large walk-in closet and ensuite with doublesinks and 5 acrylic shower. Unfinished basement with plenty of room for future rec-room, den. Includes 3pce rough-in forfuture basement bathroom, one 47x36 egress basement window. Central air, tankless water heater, Eco-bee programmablethermostat, automatic garage door opener, 10x10 pressure treated wood rear covered rear deck and interlocking brickdriveway. Only a short drive from all amenities including copious restaurants, shopping, Niagara on the Lake & one of the 7wonders of the world Niagara Falls. Easy access to the QEW. Listing price is based on the builders discounted pricing. As low as 2.99% mortgage financing is available - See sales representative for full details. Buyers agree to accept all builder selected interior & exterior finishes. Built by national award winning builder Rinaldi Homes. March 2025 completion date. (id:60569)
51 Harmony Way
Thorold, Ontario
To be built - spacious 1668 sq ft new two-storey interior unit freehold townhome in the Rolling Meadows master planned community. Features 9 main floor ceiling, 3 bedrooms, 2.5 bath and 2nd floor laundry. Kitchen features 37 tall upper cabinets, soft close cabinet doors and drawers, crown moulding, valence trim, island, walk-in pantry, stainless steel chimney hood and 4 pot lights. Smooth drywalled ceiling throughout, 12x24 ceramic tile flooring, 6 wide plank engineered hardwood flooring in the main floor hall/kitchen/great room. Spacious primary bedroom with large walk-in closet and ensuite with double sinks and 5 acrylic shower. Unfinished basement with plenty of room for future rec-room, den & bathroom. Includes 3 piece rough-in for future basement bathroom, one 47x36 egress basement window, Carrier central air, tankless water heater, Ecobee programmable thermostat, automatic garage door opener, 10x10 pressure treated wood covered rear deck, front landscaping package and an interlocking brick driveway. Only a short drive from all amenities including copious restaurants, shopping, golf, night life, vineyards, Niagara on the Lake & one of the 7 wonders of the world - Niagara Falls. Full Tarion warranty. 12 month closing. Listing price is based on builder pre-construction pricing. Limited time offer - $5000.00 Leons voucher included with sale. As low as 2.99% mortgage financing is available. See sales representative for full details. Buy now and get to pick your interior finishes! Built by national award winning builder Rinaldi Homes. (id:60569)
49 Harmony Way
Thorold, Ontario
To be built - spacious 1668 sq ft new two-storey interior unit freehold townhome in the Rolling Meadows master planned community. Features 9 main floor ceiling, 3 bedrooms, 2.5 bath and 2nd floor laundry. Kitchen features 37 tall upper cabinets, soft close cabinet doors and drawers, crown moulding, valence trim, island, walk-in pantry, stainless steel chimney hood and 4 pot lights. Smooth drywalled ceiling throughout, 12x24 ceramic tile flooring, 6 wide plank engineered hardwood flooring in the main floor hall/kitchen/great room. Spacious primary bedroom with large walk-in closet and ensuite with double sinks and 5 acrylic shower. Unfinished basement with plenty of room for future rec-room, den & bathroom. Includes 3 piece rough-in for future basement bathroom, one 47x36 egress basement window, Carrier central air, tankless water heater, Ecobee programmable thermostat, automatic garage door opener, 10x10 pressure treated wood covered rear deck, front landscaping package and an interlocking brick driveway. Only a short drive from all amenities including copious restaurants, shopping, golf, night life, vineyards, Niagara on the Lake & one of the 7 wonders of the world - Niagara Falls. Full Tarion warranty. 12 month closing. Listing price is based on builder pre-construction pricing. Limited time offer - $5000.00 Leons voucher included with sale. As low as 2.99% mortgage financing is available. See sales representative for full details. Buy now and get to pick your interior finishes! Built by national award winning builder Rinaldi Homes. (id:60569)
65 Harmony Way
Thorold, Ontario
Spacious 1750 sq ft new two-storey end unit freehold townhome with convenient side door entry to basement for future in-law suite potential. Now under construction in the Rolling Meadows master planned community. Features 9 foot main floor ceiling height, 3 bedrooms, 2.5 bath and 2nd floor laundry. Kitchen features 37 tall upper cabinets, soft close cabinet doors and drawers, crown moulding, valence trim, island, walk-in pantry, stainless steel chimney hood and 4 pot lights. Smooth drywalled ceiling throughout, 12x24 ceramic tile flooring, 6 wide plank engineered hardwood flooring in the main floor hall/kitchen/great room. The gorgeous kitchen includes quartz countertops, a tiled backsplash and a Samsung appliance package (Stainless steel fridge, stove & dishwasher). White front load Samsung washer and dryer also included in the laundry area. Spacious primary bedroom with large walk-in closet and ensuite with double sinks and 5 acrylic shower. Hardwood flooring in the 2nd floor hallway is included. Unfinished basement with plenty of room for future rec room, den & 3 piece bath. Includes 3pc rough-in for future basement bath, one 47X36 egress basement window, drain for future basement bar sink, Carrier central air, tankless water heater, Eco-bee programmable thermostat, automatic garage door opener, 10x10 pressure treated wood covered rear deck and interlocking brick driveway. Only a short drive from all amenities including copious restaurants, shopping, Niagara on the Lake & one of the 7 wonders of the world - Niagara Falls. Easy access to the QEW. Listing price is based on builder's pre-construction pricing. As low as 2.99% mortgage financing is available - See sales representative for full details. Sold & built by national award winning builder Rinaldi Homes. (id:60569)
41 Grande Avenue
Hamilton, Ontario
Welcome to 41 Grande ave in Stoney Creek! This newly renovated home with modern finishes offers a perfect blend of comfort and convenience. Featuring a pleasant and inviting living space, three spacious bedrooms, 2 updated bathrooms, new laminate floor, new tiles, upgraded kitchen, Pot lights, new furnace. This house offers finished basement with separate entrance featuring a kitchenette, Livingroom, three spacious bedrooms, two 3 piece bathrooms and a spacious laundry room in the basement. This home is move-in ready. The huge backyard provides ample space for outdoor entertaining, gardening. Located in an unbeatable neighborhood, you'll enjoy easy access to schools, parks, shopping, and major highways. Don't miss this incredible opportunity to own a well-cared home in a prime Stoney Creek location! (id:60569)
113 Aitken Circle
Markham, Ontario
Welcome to this Italian Architect custom Designed, fully renovated 4-bed, 3.5-bath home in the heart of Unionville. $$$ Spent on Upgrades(including Kitchen(2021) and all Washrooms(2021))! Hardwood Floor(2017), Crown Molding & Potlights Thru-Out! Open Concept Kitchen W/ Quartz Countertop|(2021). Breakfast Area Walk/Out to Large Deck. Four Spacious Bedrooms upstairs. Primary Bedroom w/ 5-Piece Ensuite(2021). Professional finished Basement W/ Two Bedrooms(2021) and A 3pc Washroom(2021). H.E. Furnace(2020) and OwnedTankless Water Heater(2020) All Bathrooms Finished W/Schluter Leak Prevention System. Extra Insulation For the Whole House. Stunning Landscaped Backyard. Beautiful, Well maintained 14x28 feet Pool w/ New Safety Cover, Safety Fence New Filter(2022) plus Gas Burner(2016) . Immerse Yourself In The Unionville Community With Access To Toogood Pond, Unionville Main St, Varley Art Gallery, Unionville Library And Top Ranked Markville Secondary School, St. Matthew's, St. Augustine's, And Unionville Public School. (id:60569)
1309 Kestell Boulevard
Oakville, Ontario
Welcome to Joshua Creek community. This beautifully appointed 5-bedroom home offers a perfect blend of comfort, style, and modern convenience. Thoughtfully upgraded and move-in ready, it features a sleek open-concept design enhanced by a cutting-edge smart home system, complete with security cameras and sensors. Th einterior boasts timeless elegance, with rich hardwood floors and staircases, California shutters, and quartz countertops gracing both the kitchen and bathrooms. Recently updated appliances include a new dishwasher and dryer, and the home benefits from a 5-year-old roof and water softner system. Upstairs, you'll find five generously sized bedrooms and three full bathrooms. The primary suite is a true retreat, featuring a spacious walk-in closet and a luxurious 5-piece ensuite. Modern lighting fixtures add a contemporary touch, while two cozy gas fireplaces invite you to unwind in comfort. The professionally landscaped yard offers a serene outdoor living space, ideal for relaxing or entertainin. Additional features include a new smart air conditioning and furnance system, designed for energy efficiency, and a separate side entrance for added convenience. (id:60569)
80 Deer Ridge Trail
Caledon, Ontario
Welcome to this gorgeous & spacious freehold home over 2000 sqft. Greenpark-built. The moment you arrive inside, you'll find a thoughtfully designed space. 3+1 bedrooms and a striking brick & stone elevation. Nestled in Caledon's sought-after southfield's community. Main floor offers 9 Ft. ceilings, large family size eat-In kitchen with S/S appliances. Huge living and dining area with walk/out to covered balcony/terrace. Hardwood stairs lead to 3 good size bedrooms, Master bedroom comes with 4 Pc ensuite & walk/In closet. Lower level has large den this can be used as guest room or office as well. Unspoiled basement with cold room. Elegant zebra blinds throughout. 3 Car Parkings, one In garage 2 on driveway > Modern washrooms. This home is ideally located and is close to all amenities, including top-rated schools, newly built modern community centre, shopping centers, restaurants, parks, major highways. Walking distance to Etobicoke creek. Do not miss this opportunity to own this meticulously kept Home !!! (id:60569)
27 Overhold Crescent
Richmond Hill, Ontario
Very motivated seller! This stunning detached 2-storey home is located in the prestigious Jefferson community, right in the heart of Richmond Hill. Featuring a bright and spacious interior with a functional layout and wood floors throughout, the home has been tastefully upgraded, including a stylish kitchen with new countertops, gas stove, and stainless steel appliances, as well as renovated bathrooms with brand new vanities and toilets. A generous breakfast area offers direct access to a beautifully landscaped backyard with a large deck, perfect for outdoor enjoyment. The second floor offers four spacious bedrooms, including a grand primary suite with a 5-piece ensuite, walk-in closet, and large sun-filled windows. The fully finished basement includes a huge recreation room and a modern 3-piece bathroom, ideal for entertaining or guest accommodation. Large windows at the back bring in natural light and offer a beautiful view of the serene backyard. Situated in a quiet and peaceful neighbourhood, this home is within walking distance to top-ranked schools and Philip Ridges Park, and just minutes from Hwy 404, Sunset Beach, and the Oak Ridges Community Centre. Dont miss this incredibly well-maintained home! (id:60569)
87 Inverary Crescent
Vaughan, Ontario
Welcome to this beautifully crafted, brand-new townhome designed for modern living. Offering over 2,000 square feet of bright, open-concept space, this home seamlessly blends contemporary upgrades with timeless elegance, creating the perfect setting for family life. Step inside to find gleaming hardwood floors that flow throughout, leading to a chef-inspired kitchen complete with stainless steel appliances, sleek granite countertops, and ample cabinetry. The spacious floor plan provides plenty of room to grow, with large bedrooms, generous storage, and versatile living areas that adapt to your family's needs. Situated in a highly sought-after neighborhood, this home is just moments from top-rated schools, parks, playgrounds, and community centers. Enjoy the convenience of nearby shopping, dining, and scenic walking trails, with easy access to major highways and public transit for effortless commuting. (id:60569)
1 Gleeson Way
Ottawa, Ontario
This two-storey family home offers the perfect balance of style, functionality, and sophistication, sitting on a generous 98 x 58 ft lot with premium upgrades throughout. This 4+2-bedroom, 5-bathroom home spans over 3,000 sq. ft. above grade with a 1,000 sq. ft. finished basement. As you walk in you will notice a bright main floor with soaring 18 ft ceilings in the living room, a dining room, office, open concept kitchen with walk-in pantry, eating area, family room, solarium, and laundry room with a stainless steel sink off the kitchen. Upstairs features a large primary bedroom with two walk-in closets, a 5pc ensuite with water closet, a second bedroom with an ensuite, and 2 other bedrooms, a main bathroom, and bonus loft. The finished basement has 8 ft plus ceilings, a large rec-room with a kitchenette, an exercise room, 2 bedrooms, and a full bathroom with in-floor heating, perfect for an extended family or guests. The basement has several closets and there is still ample unfinished storage space. Step outside into your private backyard retreat with a stamp concrete patio with a gazebo, perfect for outdoor entertaining or quiet relaxation. The attached garage, expansive driveway, and beautifully landscaped front yard, complete with a stone walkway, offer both ample parking and excellent curb appeal. Conveniently located near parks, schools, and recreational amenities, this home is designed to offer the best of both indoor and outdoor living, providing an ideal environment for your family to grow and create lasting memories. This exceptional home is a must-see! Schedule your viewing today! Roof 2015, HVAC 2022. (id:60569)
136 Schell Avenue
Toronto, Ontario
Charming & Fully Renovated Bungalow in the Heart of the Castlefield Design District! Nestled in the highly sought-after Castlefield Design District, this beautifully updated 3-bedroom, 2-bathroom bungalow offers the perfect blend of modern upgrades and original charm. Enjoy a vibrant, walkable neighborhood just steps from grocery stores, LCBO, cafés, Starbucks, and the scenic Beltline Trail ideal for walking, biking, and jogging. Inside, the thoughtfully designed custom kitchen features ample storage, a pantry, and stylish finishes, making it a dream for any home chef. Large windows flood the home with natural light, creating a warm and inviting atmosphere. The separate entrance to the basement provides an excellent opportunity for a rental unit or in-law suite, and with a kitchenette already in place, converting it into a basement apartment is effortless. Alternatively, enjoy the extra living space for a home office, rec room, or guest suite. Sitting on a spacious corner lot, the private fenced-in backyard is perfect for family gatherings and pets to roam freely. A double-car driveway provides ample parking, while the detached garage offers incredible potential for a future garden suite, adding even more value to this fantastic home. With easy access to major roads, highways, TTC and the upcoming Eglinton LRT extension, this is a prime investment in a high-growth area. Don't miss this exceptional opportunity to own a home that blends charm, convenience, and incredible investment potential in one of the city's most sought-after communities! (id:60569)
49 Forest Edge Crescent
East Gwillimbury, Ontario
Location! Location! Location! Beautiful detached home with four bedrooms and den with walkout basement in Anchor Woods Community. Bright and spacious layout, double door entry with 4 generously sized bedrooms and oak hardwood flooring and throughout. Stone fireplace in family room, with quartz countertops, stone backsplash, and KitchenAid appliances in Kitchen. Separate basement entrance and large driveway provides ample space to grow. Located on a quiet crescent on surrounded by forest, within walking distance of green space, trails and parks. Features $100K in upgrades. Rear yard comes fully fenced, with interlocking patio, and natural gas BBQ line .A MUST SEE HOME!!! Please click on "Virtual Tour" Public Open House on Saturday and Sunday May 10th & 11th from 2:00pm to 4:00pm (id:60569)
143 Livante Court
Markham, Ontario
An Exceptional Find Awaits You! Don't miss out on this stunning semi-detached home, perfectly located in a highly desirable area. With unbeatable access to schools, Hwy 404, Costco, the community center, library, shops, grocery stores, and many more! Lovingly maintained by the original owner, this gem is just a 1-minute walk to the park, tucked away in a peaceful cul-de-sac with no through traffic. The premium large corner lot boasts a sprawling, south-facing backyard, fully fenced for year-round outdoor enjoyment. Offering 2,000 + sq. ft. of living space, this home features 3 spacious bedrooms (built from the space of 4), an inviting foyer, and an eye-catching 2-storey circular staircase with soaring windows that flood the space with natural light. The open-concept living and dining area is designed for modern living, with large picture windows facing south and west, and 9-ft ceilings that make it feel even more expansive. Boasting countless upgrades of flooring, staircase, sleek showers, anti-fog lighted bath mirrors, and pristine kitchen & bath countertops, this home is truly move-in ready. The executive primary bedroom is your personal retreat, looking out the backyard paradise, complete with a luxury 5-piece ensuite, a cozy sitting area, a walk-in closet, and a double closet. Plus, an open-concept unfinished basement is waiting for your creative vision! Just move in and enjoy! (Check Matterport 3D & more pics at the links) (id:60569)
24 Vickery Street
Whitby, Ontario
2 Yrs Old Stunning Detached Home Nestled In Sought After Community in North Whitby * This Elegant and Spacious Family Size Home Provides Practical Open Concept Layout: Open Main Floor Flows Seamlessly Through the Dining Room, Family Room, and the Eat-in Modern Kitchen, 4 Bathrooms, and a Bright Watch-out Basement with a Separate Entrance, this home offers both style and functionality. * Hardwood Floor Through-out on Main Floor * 9 Ft Ceilings on Main Floor & 2nd Floor * Modern Kitchen W/Centre Island & Granite Countertop & Upgraded Backsplash & B/I S/S Appliances (Fridge, Stove, Range hood, Dishwasher) * Open Concept Family Room W/Electrical Fireplace and Huge Window with Abundant Natural Light* Breakfast Area W/ Sliding Door to Juliet Balcony (You could build Your Own Favourite Fantastic Deck to Backyard in Future) & Fenced Backyard * The Upper Level Shows 4 Bedrooms, 3 Baths and Laundry * The Primary Bedroom W/ 10 Ft Tray Ceiling & Huge 5 Pc Ensuite Bathroom: Stand-alone Soaker Tub, Separate Glass Shower, Dual Sink & Walk-in Closet * Three Additional Spacious Bedrooms: One With 4pc Ensuite & W/I Closet and Another Two Bedrooms Connected By A Jack & Jill Ensuite Provides Awesome Flexibility * The Second Floor Laundry Room Adds Functionality to Convenience * Brightness Watch-out Basement with Separated Entrances Provides More Choice and Living Space in Future * No Sidewalk, 4 Driveway Parking Space * Home Located in a Quiet Neighbourhood * Steps To Parks, Thriving Trails, Heber Down Conservation Area, Tennis/Pickleball Court, Soccer Field, and Thermea Spa Village * Easy to Schools, Banks, Superstore, Walmart, Farm Boy, Canadian Tire, Community Center and Etc. Close Distance To Highways 401, 412, 407, Whitby Go Train Station * MUST SEE!!! (id:60569)
135 Antibes Drive Unit# 402
North York, Ontario
Welcome to this bright and spacious 1-bedroom condo, offering breathtaking unobstructed views from the north, east, and west, thanks to its wall-to-ceiling windows. The expansive combined living and dining areas seamlessly flow into a large terrace, perfect for enjoying the outdoors or entertaining guests.This condo includes the added convenience of underground parking and a storage locker. Located in a highly desirable neighbourhood, you'll be within walking distance to top-tier schools, lush parks, and with public transit at your doorstep just steps from a bus stop that connects to Finch subway station. A short 10-minute drive gives you quick access to major highways (401, 407-ETR), Allen Road, Yonge Street and the vibrant Yorkdale Mall, Promenade Shopping Centre for all your shopping and dining needs. Don't miss out on this rare, affordable apartment in a sought-after location! (id:60569)
563 River Road
Caledon, Ontario
Privacy, Privacy.....Welcome to River Rd. 2.51 acres in the west end of the Historic Hamlet of Belfountain. This home is a must see for all who enjoy endless daylight through massive updated windows. Towering 40ft pine trees line the perimeter and the spring fed pond that is stocked with Rainbow Trout. The pond has clear views right to the bottom and is incredibly fresh & clean as it has been designed and engineered to flow to the Credit River. The property is extremely private and is hidden from views by the few neighbors whose properties adjoin this enclave. The house has been tastefully updated over the recent years including all washrooms, kitchen, living room, family room, Primary bedroom, pantry and the 2nd primary bedroom situated in the lower level which offers private access from the outside stairwell - perfect for the extended family. The 2nd floor primary boasts an almost 9x10ft, his/hers W/I closet with exceptional lighting through the 3 panel window. Close off the closet with the custom made, historic lumber barn door. The primary bedroom recently updated with pot lights, fresh paint & accent wall. Enjoy the additional outside features such as the screened gazebo, professionally maintained above ground pool, frog pond and of course the cottage away from the cottage situated over the spring fed pond. Strategically situated, you can walk from your new home to the quaint shops in Belfountain and be back in just 10 minutes to sheer privacy. You won't be disappointed with the 3 bay garage with storage loft that is waiting to house your toys. Just a Hop, Skip & a Jump to endless trail systems, the Belfountain Conservation Park and The Forks of the Credit Provincial Park. just a cast away from the Caledon Trout Club and the Credit River. Snow Shoe to the Caledon Ski Club and you will be just a Chip and a Put away from some of Canada's best Golf & Country Clubs. (id:60569)
1008 - 20 Blue Jays Way
Toronto, Ontario
Welcome To The Element! Located In The Heart Of The Entertainment District, This 1 Bedroom + Den AND PARKING Features A Desirable Layout With An Open Concept Living Space - Updated Kitchen Countertops and Flooring - Large Kitchen Island With Option For Barstools - Open Den. At The Corner of Front and Blue Jays Way, You Will Be Living In A Walker's Paradise.. Down The Street From The Well, Theatre, TIFF, Nobu and King St W Around The Corner, Rabba Fine Foods Across The Street, Rogers Centre, Close To The Path (Skywalk, UP Express, Union Station) Hotel Style Condo Amenities ~ Exercise Room With CN Tower Views, Party Room, Indoor Pool, Concierge and More. First-Time Buyers - Great Opportunity To Enter The Market! (id:60569)
170 Whithorn Crescent
Caledonia, Ontario
Welcome to this move-in ready END unit freehold townhome, built in 2022 and located in a growing family-friendly neighbourhood roughly 30 minutes from Hamilton. Inside, you'll find thoughtful upgrades throughout — quartz countertops, maple kitchen cabinets, upgraded appliances, and a single pot light - giving you the option to add more lighting easily. A beautiful oak staircase leads you upstairs where the primary bedroom includes a custom vanity with added height for extra comfort. The unfinished basement offers a rough-in for a 3-piece bathroom, giving you the potential to expand your living space. Enjoy the convenience of an attached single-car garage and a park with tennis courts right across the street. With a new Catholic and public school, plus a community centre with 49 childcare spaces planned for September 2025, this is a great opportunity to settle into a welcoming and growing community. (id:60569)
318 - 2095 Lake Shore Boulevard W
Toronto, Ontario
Welcome To This Exquisite Waterfront Estate Nestled Along The Tranquil Winding Lake Ontario.Step Into This Magnificent Abode Where Luxury Meets Reality!Experience The Epitome Of A Luxurious Lifestyle At 2095 Lakeshore, Beautifully Renovated Top To Bottom($400k+ In Upgrades) With Great Attention To Every Detail.With This Private Oasis Summers Will Never Be The Same.Enjoy The Sun Flickering On The Water During The Day And Breathtaking Sunsets In The Night While Hosting On A Wrap Around - Deck With Majestic Lake- Views And Tranquil Serene Nature.Stunning Lake Views Greets You At The Grandiose Foyer With Solid Tall Door Entry Complem. By Open Concept Fl. Plan That Fills The Home With Natural Light And Architectural Elegance.This Exquisite Residence Is Situated On A Picturesque Lot That Embodies Luxury,Tranquility & Resort Like Living Right In Your Own Private Terrace.! *Main Floor Open Concept Living & Dining Area With Soaring Ceiling & Ample Natural Lights Overlooking The Water, Private Home Office With French Doors,Family Room With Gas Firepl.&Italian Muti Imported Entertainment Unit Overl.The Lake.Heart Of The Home Is The State-Of-The-Art Italian Imported Kitchen A Culinary Enthusiasts Dream With Expansive Meal-Preparation Island&Walk Out To Oversized Deck, Thermador Top Of The Line Appliances.Main Floor Laundry & Mudroom With Built In Cabinetry By Renowned California Closet Provides Ease Of Lifestyle.With The Primary Suite Emerging As A Sanctuary Of Indulgence,This Retreat Offers An Expansive Bath With A Tranquil Soaking Tub, A Separate Shower & Custom Closets.2nd Bdrm Equally Delightful & Alluring 3 Pc Bath Compl.Fl.Plan. Bathed In Natural Light,This Residence Features Voluminous Living Spaces And An Enchanting Outdoor Oasis For You To Unwind And Rejuvenate.Every Corner Offers Sophistication,Rendering This Home A Veritable Haven Of Refined Living.With Its Unparalleled Ambiance And Multitude Of Inviting Spaces,This Residence Graciously Invites You To Call It Home. (id:60569)
4105 Millcroft Park Drive
Burlington, Ontario
Welcome to this fully customized Monarch-built home in the heart of Millcroft one of Burlingtons most sought-after golf course communities. Situated on a stunning 60 x 118 ravine lot, this home offers unmatched privacy with no golfers in sight, making it the perfect retreat for those seeking both luxury and tranquility. Inside, impeccable craftsmanship and high-end finishes shine throughout. Architecturally designed, the modified layout maximizes space and functionality. The second level offers 3 generously sized bedrooms, including a luxurious primary suite. This private retreat features a custom 1510 x 118 walk-in closet with a center island and a spa-inspired 5-pc ens a true sanctuary for relaxation. Step outside to your private backyard oasis, where a stunning inground pool, manicured gardens, and beautifully landscaped grounds and patio. Additional features include a separate entrance/walk-up basement with a bar, offering endless possibilities for extended family, a recreation space, or a private retreat. With 29 years of pride in ownership, this home has been meticulously maintained and thoughtfully upgraded. Located just steps from parks, top-rated schools, and all the conveniences Millcroft has to offer, this is an exceptional opportunity to own in one of Burlingtons finest communities. (id:60569)
32 Endean Avenue
Toronto, Ontario
In the heart of vibrant Leslieville, where community charm meets city convenience, discover a stunning vision of modern living in this fully renovated three-story masterpiece.Brimming with character and soul, this home has been thoughtfully designed to balance contemporary elegance with timeless warmth. Step into the stylish open-concept main floor, where the living, dining, and kitchen spaces flow effortlessly together perfect for lively entertaining or quiet family evenings. Floating stairs lead to the second floor, which features a modern 3 piece bathroom and three bedrooms. One opens to its own private balcony overlooking the backyard, the second can serve as a cozy bedroom or home office, and the third faces the front of the house and includes a Juliet balcony ideal for enjoying morning light and fresh air. A dedicated laundry is also conveniently located on this level. The entire third floor is a private primary suite, thoughtfully separated from the rest of the home. It features high ceilings, a spacious bedroom, two walk-in closets, a large balcony, and a luxurious 5-piece modern ensuite with a skylight that creates a spa-like experience. A second skylight above the staircase brings in even more natural light as you ascend to this stunning retreat.Exquisite custom millwork is showcased throughout. The walkout basement includes a separate entrance, one bedroom, a full kitchen, its own laundry, and is ideal for rental income, Airbnb, in-law, or teen suite. Step out to a cozy backyard with a deck, laneway access, EV charging plug, and a gas line perfect for outdoor gatherings. The front porch, finished with sleek glass railings, offers a great spot to relax and enjoy the neighbourhood. Situated in a prime location with remarkable access to Restaurants, Coffeeshops, parks, transit, downtown, the Beaches, and major highways, this home blends modern sophistication with everyday convenience. (id:60569)
343101 15 Side Road
Amaranth, Ontario
Embrace the charm of country living with this farm property! With over 80 acres of land, a barn, large workshop & farmhouse, this property will appeal to the farmer or investor alike. The charming 4-bedroom, 2-bathroom home exudes warmth & character, blending modern amenities with timeless appeal. The cozy living spaces are filled with natural light & warmth from the wood stove. The expansive barn has ample space with a large loft for hay storage and its well-suited for housing livestock with 100A electrical, water (with heat tracer) and 8 stalls. The 40x80 Workshop is a versatile space, ideal for machinery repair or storage. Equipped with its own 100A electrical,16 foot door and drive through doors for easy access. Located just 25 minutes from Orangeville, this property offers the perfect blend of rural tranquility with access to local amenities. **EXTRAS** Approx. 60 workable acres(used to grow hay) with potential for more, 8 paddocks, 4 pastures with good fencing, 3 lean to, Wooded area in back of property for firewood. Small grain silo, wood storage, dog run on property. House has newer floors, furnace, and doors. (id:60569)
127 Wood Crescent
Essa, Ontario
Step into this beautifully built 2020 townhouse, offering a blend of comfort and style with its spacious 9-foot ceilings. The heart of the home features a cozy gas fireplace, perfect for those chilly evenings, and an open-concept layout that flows seamlessly from room to room. The kitchen is a chefs dream with oak cabinets and plenty of space to entertain or cook a family meal.Upstairs, you'll find three generously sized bedrooms, including a primary suite with a walk-in closet and a private ensuite bathroom. Plus, enjoy the convenience of upper-floor laundry, no more hauling laundry up and down the stairs! The finished basement adds even more living space, with two bonus rooms that can be customized to suit your needs, whether it's a home office, gym, or playroom. The rec room is perfect for family movie nights or hanging out with friends, and there's also an additional 2-piece bathroom for added convenience. Other highlights include beautiful oak stairs and oak bathroom vanities, adding a touch of warmth and sophistication throughout.Located in a family-friendly neighbourhood, this townhouse offers the perfect mix of modern living and practical space. Close to parks, Rec Centre, Base Borden, Shopping, Schools and more. BONUS: Basement 2022, Dishwasher - Fridge - Kitchen Sink (2025), Gas BBQ Hookup, Central Vac Rough In, Upgraded Gas fireplace, Wider front door (32"). Inside Entry from garage, New Light fixtures throughout most of the home. (id:60569)
4105 Millcroft Park Drive
Burlington, Ontario
Welcome to this fully customized Monarch-built home in the heart of Millcroft—one of Burlington’s most sought-after golf course communities. Situated on a stunning 60 x 118’ ravine lot, this home offers unmatched privacy with no golfers in sight, making it the perfect retreat for those seeking both luxury and tranquility. Inside, impeccable craftsmanshipand high-end finishes shine throughout. Architecturally designed, the modified layout maximizes space and functionality. The second level offers 3 generously sized bedrooms, including a luxurious primary suite. This private retreat features a custom 15’10 x 11’8 walk-in closet with a center island and a spa-inspired 5-pc ens —a true sanctuary for relaxation. Step outside to your private backyard oasis, where a stunning inground pool, manicured gardens, and beautifully landscaped grounds and patio. Additional features include a separate entrance/walk-up basement with a bar, offering endless possibilities for extended family, a recreation space, or a private retreat. With 29 years of pride in ownership, this home has been meticulously maintained and thoughtfully upgraded. Located just steps from parks, top-rated schools, and all the conveniences Millcroft has to offer, this is an exceptional opportunity to own in one of Burlington’s finest communities. (id:60569)
1009 Windbrook Grove
Mississauga, Ontario
Stunning House W/ 3 + 1 Bdrms & 4 Washrooms! Large Combined Living & Dining! Master W/ 4Pc Ensuite! Freshly Paint, New Laminate Floors In Bdrms & Carpets On Stairs . Walking Distance To The Heartland Town Centre, Golf Course Public Transit, Rick Hanson School & Mins From The 407, 403 & 401. This Bright And Spacious Home Features An Inviting Upgraded Kitchen With Spacious Countertops, Backsplash And All S/S Appliances Around 1 Yrs Old. This property offers the perfect blend of modern updates and convenience. Located in a highly sought-after neighborhood, enjoy easy access to major highways, Costco, Home Depot, Walmart, and nearby shopping centers. Entrance to the finished Basement apartment is through the garage. Basement currently rented out and the tenants will be moving out upon the closing of the property. (id:60569)
505 - 260 Seneca Hill Drive
Toronto, Ontario
Must Go!!! Welcome to This Well-maintained Spacious 2-bedroom, 1-bathroom Condo Located In A Desirable North York Neighbourhood. It offers a bright and open layout with a large balcony showcasing stunning south-facing views. Both bedrooms also face south, providing plenty of natural light throughout the day. Plenty of Storage. Walking Distance To TTC, Seneca College, High Ranked Elementary School, Grocery Shopping, Minutes To Go Station, Fairview Mall. Very Easy Access To Hwy 401, 404. Well Managed Building With Excellent Amenities Incl. Gym, Pool, Tennis Court, Sauna & More! Very Reasonable Maintenance Fee Which Includes heat, Hydro, Water, Cable, Internet, And Building Insurance. Furnitures can be discussed if needed. (id:60569)
208 Glen Oak Drive
Oakville, Ontario
View Virtual Tour +Online Brochure +Floor Plan+ Survey all Attached**True Muskoka in the City**This captivating Upgraded Top to Bottom3+1Br, 3 Washroom Rare Raised Bungalow has Approx. 2600 sft of live space & sprawls almost 1/4th of an Acre backing onto Water Flowing Creek that flows into Lake Ontario, Mature Trees in a Private Backyard on a very quiet street where tranquility finds its home, Beside Park &Walkways.....Short Walk to Lake & among most posh neighborhoods in South Oakville Ranked Most Expensive City in Canada! Upgrades Galore!!! $$$ Spent on Upgrades!!! This True Gem is Rare to Find, Steps to the Lake is on a 70 ft wide lot, Huge Liv Rm w/Rare Cathedral Ceiling& Picture Windows w/gorgeous Private View, Modern Open Concept Gourmet Kitchen w/Centre Island, Quartz Counters, Quartz Backsplash, &Dining Area, Master Br w/Ensuite Wr & W/I Closet,2+1 Other Spacious Bedrooms, Located on a very quiet tree-lined street /no throughway traces it ends on Greenspace with beautiful walkways, Walk Down to a completely renovated basement includes a large recreation room, extra bedroom/Gym/Home Theatre Rm, updated bathroom, wet bar, laundry, the Huge Private Backyard embraces comes with Gazebo & Potential for Hot Tub, Fire Pit, Gas B.B.Q Line & even a Hammock to relax in a Forest Like Setting offering the perfect backdrop for serene evenings. Pls see the list of Upgrades attached, Further Potential for Circular Driveway to Potential Double Car Garage, Steps to Among Most prestigious schools in Canada, High End YMCA & Trafalgar Community Olympic size Pool, Close to Downtown Lakeshore & Historic Kerr Village Entertainment, QEW &G.O Station. "New WALMART opening very close on Rebecca St. This year." "ONE OF THE MOST PRESTIGIOUS STREETS IN OAKVILLE" EXTRAS With Over $300,000 spent on Quality Upgrades from Top to Bottom. New Furnace & A/C, New Tankless Water Tank, New Flooring throughout, New Very Rare Extra Large Sit Down Porch, New Doors & New Triple Glazed Windows. (id:60569)
181 Silver Linden Drive
Richmond Hill, Ontario
Welcome to one of the few Unique Link/ Semi-Detached houses in Richmond Hill's Bayview Glen area, two houses attached by Garage Only! Which it means, no common walls between two houses and no noises from one to another houses. This lovely well-kept Specious 2 Storey 3 bed room 4 washroom house has amazing featuring like; hardwood and ceramic flooring throughout the main floor, Gas Fireplace in main floor, kitchen with breakfast area, Larg porch, access from garage to the home, freshly painted upstairs' bedrooms, Seprate Entrance to one bedroom and 3 pieces Ensuite washroom with kitchen professionally finished basement and laminate flooring throughout. Access from Garage To the beautifully landscaped Backyard is another feature of this lovely house, most windows changed in 2024, roof re-shingled in 2018, Conveniently located in Top-rated Schools, easy access to the major Highways 7, 407, 404, Close to the GO Train station, Richmond Hill Centre bus terminal, Grocery store, Walmart, Canadian Tire, Home Depot, Theaters, Restaurants, community Center, Parks in one word this home offers a perfect blend of comfort, convenience, Don't miss out on this exceptional property. (id:60569)
4 - 400035 Grey Road
Grey Highlands, Ontario
Come see this cute, single-family, detached home in Ceylon at the corner of Grey Road 4 and Jane Street. The main floor has a foyer, living and dining room, kitchen with island, and a gas fireplace. Then walk up to the first floor with three bedrooms and a three-piece bathroom. There is an attached garage that has been converted into an additional living space with a large rec room, additional storage, and a green room in the back. The house has natural gas heating and high speed internet. The well was serviced in 2022. Septic tank needs to be replaced. Heating bill between $160 - $180 for the coldest months. All this charming and historical Victorian home needs is some TLC (being sold as-is, where-is). A rare chance to own a piece of local history. * Extras * Nice Side yard. Close to ski clubs and Eugenia lake. A high school minutes down the road. Short drive to Collingwood / Blue mountains. With mature trees, perfect for a growing family. Once owned by Agnes MacPhail the First Woman elected to the House of Commons. (id:60569)


