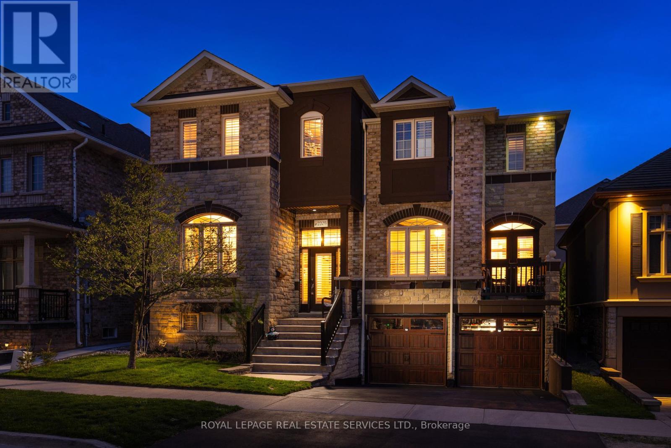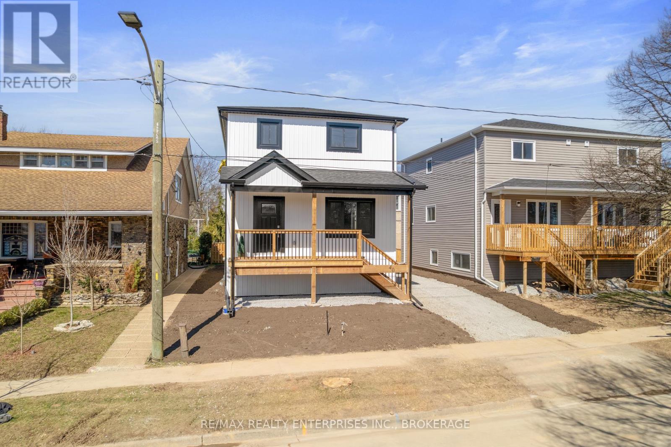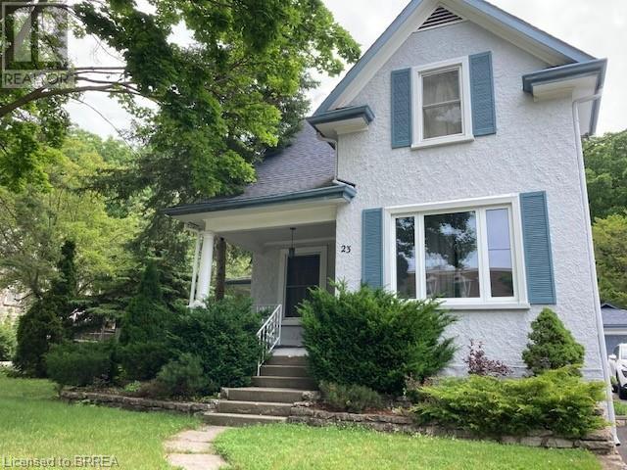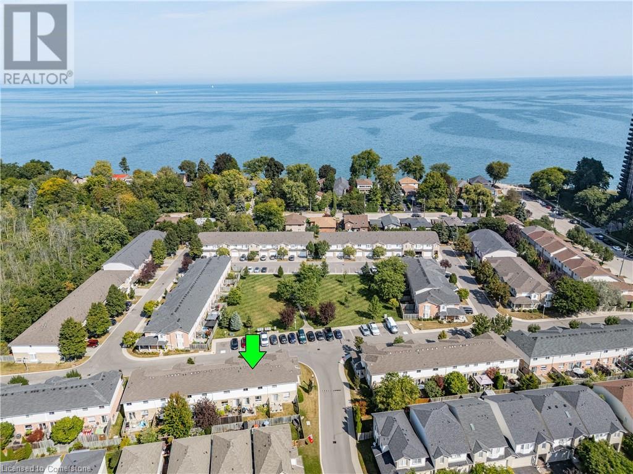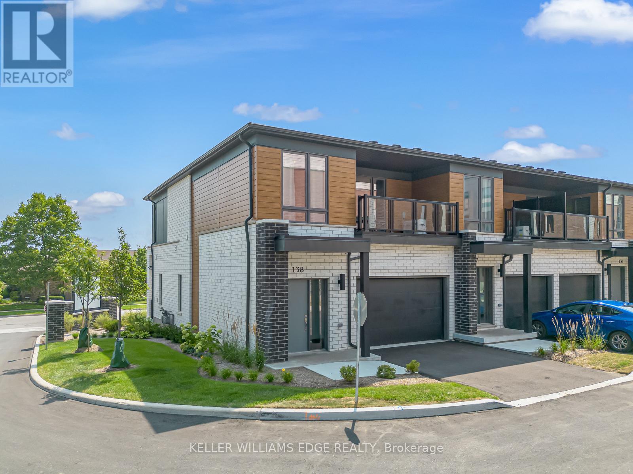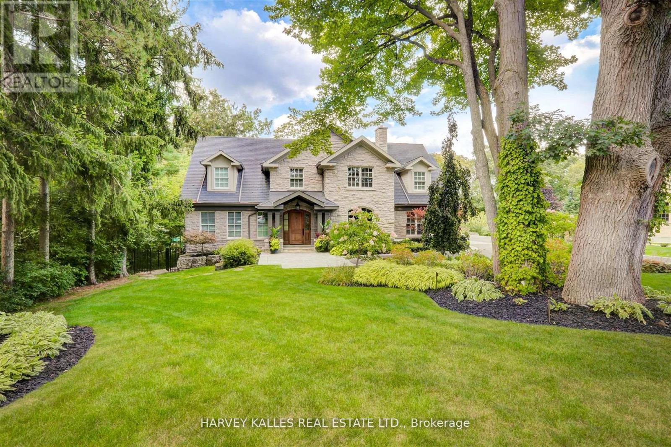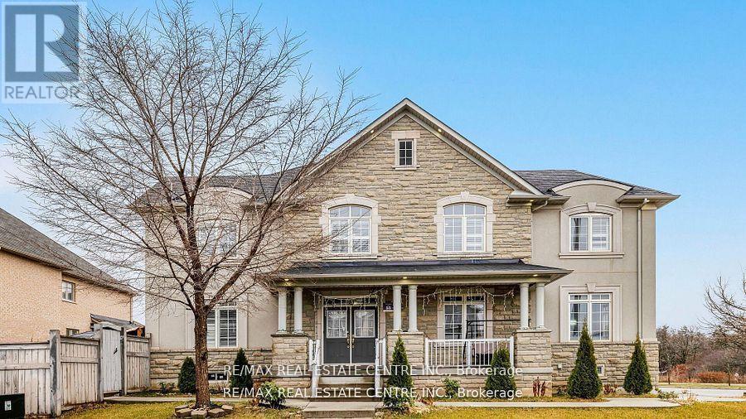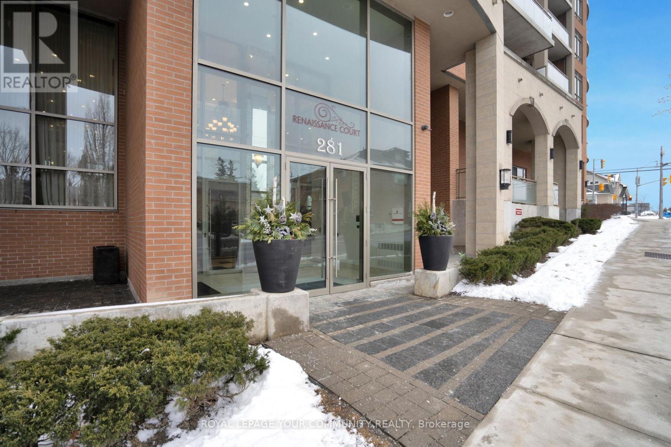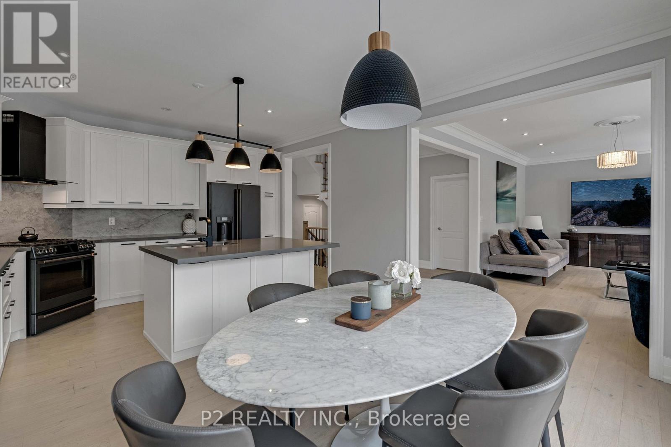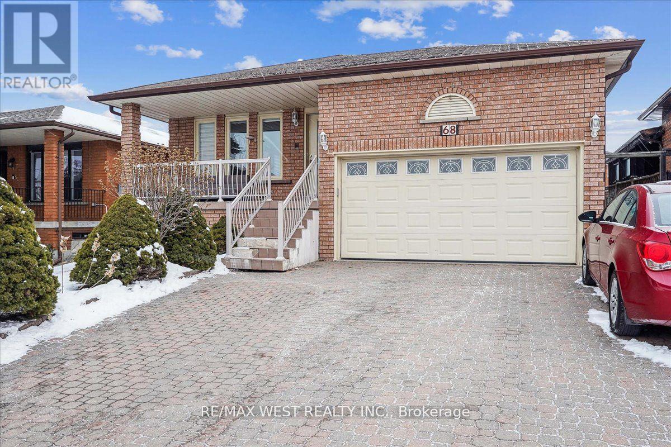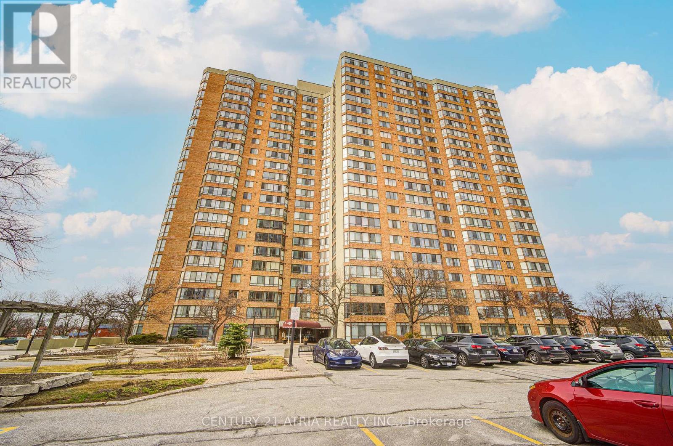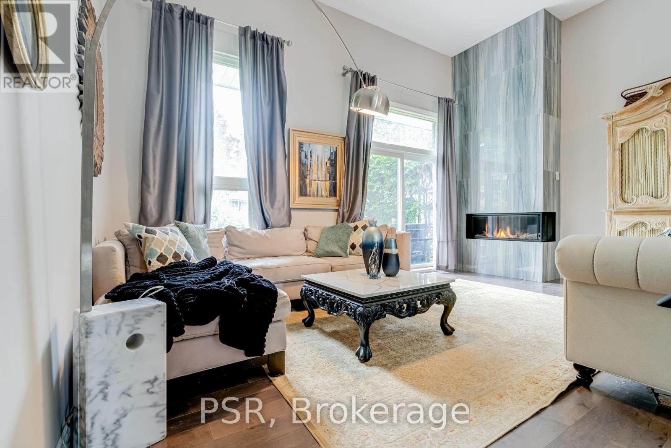2205 Blackbird Court
Oakville, Ontario
West Oak Trails Upscale Living in Oakvilles Premier Family Neighbourhood! With over 300k in upgrades!!! Stunning dream backyard with pool! Situated in a prestigious enclave between Bloomfield Park & McCraney Creek, this luxurious Kaneff-built former model home in West Oak Trails offers luxury well designed living space and newly finished basement, blending timeless elegance with modern functionality. Updated from top to bottom, & inside out, the home features an exterior facelift with new garage doors, lighting, & a new asphalt driveway, while the double garage shines with a new epoxy-coated floor & cedar plank finishes. A dream backyard oasis! The newly created resort-style backyard is an entertainers dream, showcasing a heated inground saltwater pool, hot tub, custom gazebo, pool house with electricity, stone hardscaping, & vibrant perennial gardens. The main level impresses with rich hardwood floors, 9-ft ceilings, stone accent walls, a refinished family room fireplace, a formal living/dining room with a servery & a walkout to a private balcony, a gourmet kitchen with stone countertops, 4 new stainless steel appliances, wine cooler, new under-cabinet lighting, & a walkout to the backyard oasis. Completing the main floor is a lavishly renovated powder room, & a private office ideal for working from home. The upper level features a primary suite with a new custom gas fireplace, massive walk-in closet with custom organizers, & a spa-like 5-piece ensuite, plus 3 additional bedrooms & an updated 4-piece main bath. The newly finished lower level offers a spacious recreation room, stone clad wet bar & kitchenette with quartz counters, a fifth bedroom, a stylish 3-piece bathroom, & inside entry to the garage. Ideally located near excellent schools, nature trails, shopping centres, major highways, & the GO Train, & the Oakville Hospital is a 3-minute drive. This show-stopping home represents the best of luxury real estate in West Oak Trails, Oakville. (id:60569)
40 Mcmaster Avenue
Welland, Ontario
This beautifully renovated 3-bedroom, 2-bathroom (1 full & 1 Half) home has been rebuilt from the studs up, offering a perfect blend of modern elegance and everyday comfort. With everything brand-new from the wiring, plumbing, and HVAC to the roof, windows, and stylish interior finishes this home is move-in ready and designed to impress. Step inside to an inviting open-concept main floor with soaring 9-foot ceilings and luxury vinyl flooring throughout, creating a bright and spacious atmosphere. The sleek, modern kitchen boasts quartz countertops, stainless steel appliances, and custom cabinetry, making it a dream for home chefs and entertainers alike. The primary suite offers a peaceful retreat, complete with a large walk-in closet. Two additional bedrooms, a second full 5-piece bathroom and Laundry complete the second level, which features 8-foot ceilings for a comfortable, airy feel. The 9-foot-high unfinished basement with separate entrance presents endless possibilities! Whether you're envisioning a legal suite for rental income, a cozy in-law suite, or extra living space, this blank canvas is ready for your creativity. Located in a desirable neighbourhood close to schools, parks, and amenities, situated just steps from the Welland River and the Recreational Canal, enjoy scenic walking trails and outdoor activities right at your doorstep. Plus, you're just minutes from Highway 406, Walmart, Canadian Tire, and other major amenities. This exceptional home offers quality craftsmanship and thoughtful upgrades throughout. (id:60569)
23 Centre Street
Cambridge, Ontario
Nestled in a great East Galt neighborhood, this 1920-built home exudes charm with its classic details and inviting spaces. Inside, you'll find wide baseboards, textured ceilings, and elegant crown moulding that highlight its historic beauty. A large window in the living room fills the space with natural light, while the formal dining room is perfect for family gatherings. The kitchen is well-equipped with a wall oven and cook top stove and plenty of cabinetry. A beautiful family room, currently used as a bedroom overlooks the backyard and features a new gas fireplace with a stunning live-edge mantle. A convenient 2-piece bath completes the main floor. Upstairs, you'll find three generously sized bedrooms and a 4-piece bath. The basement offers excellent potential with a large utility room, separate laundry room, and a bonus space, perfect for a future rec room with a walk-up to the backyard. Outside, enjoy a private, beautifully landscaped yard with mature trees, a covered front porch, rear porch, and a patio area ideal for relaxing or entertaining. A detached garage and parking for four cars provide added convenience. With this fantastic location, you are close to parks, the Gaslight District, downtown, and all amenities. A true gem—book your showing today! (id:60569)
485 Green Road Unit# 39
Stoney Creek, Ontario
Welcome home to 485 Green Road, unit #39 in beautiful Stoney Creek Ontario. Located just steps from the shores of Lake Ontario, and less than five minutes from the newly built Jennie Florence Parker Sports Complex, this quiet family friendly complex is waiting for you. Inside this conventional two storey townhome you'll find the main floor flooded with natural light. Upstairs offers 3 bedrooms, downstairs is fully finished, and with a total of two bathrooms, what else does one need. Come see what all the fuss is about, you will not be disappointed. (id:60569)
16 Empress Avenue
Hamilton, Ontario
Location, location, location. Doll house with nothing to do but move in and relax. Easy care ceramic flooring throughout main level makes cleanup simple and quick. Finished basement is great as the man cave or teenager's retreat. Close to all amenities including easy highway & Linc access. Updates; roof (2022) furnace & C/A (2019) (id:60569)
183 Penny Lane
Hamilton, Ontario
Welcome to this Luxurious End Unit Townhome, Bright and Beautiful! Flooded with Natural Light! Upgraded and Well Maintained in a Most Desirable and Family Friendly Upper Stoney Creek Area, This Gem Features Practical Layout with Open Concept Modern Kitchen w/Stylish Backsplash, and a Large Island, a Family Size Breakfast Eat-in Area, S/S Appliances, Walking Onto a Private Backyard. Hardwood Staircase to Second Floor and Basement. Hardwood Floors, Primary Spacious Bedroom with His and Hers Walk-In Closet and 3-Piece Ensuite , 3Bedrooms+Office/Bedroom and 4 Bathrooms, Finished Basement, Direct Access to Garage. Built in 2012, Above Grade: 1631 Sq. Ft.,+ Finished Basement. Close To Schools, Shops, Highway And All Amenities. Don't Miss Out on the Opportunity to Own this Stunning Home. (House Vacant No Furniture) (id:60569)
J138 - 25 Isherwood Avenue
Cambridge, Ontario
Step into this sleek and contemporary 2-storey townhome, perfectly situated in the heart of Cambridge and offering an ideal mix of style, comfort, and convenience. Featuring 3 spacious bedrooms, including an elegant primary suite, and beautifully designed bathrooms, this home has it all. The open-concept main floor is flooded with natural light, thanks to its high ceilings and large windows, complemented by premium finishes that create an inviting atmosphere for both relaxing and entertaining. The modern kitchen is a true highlight, equipped with stainless steel appliances, stylish countertops, and ample storage space. Upstairs, the bedrooms provide peaceful sanctuaries, with the primary bedroom offering a luxurious ensuite, and entrance to the private balcony. With easy access to Highway 401, commuting to the GTA and beyond is quick and convenient. Plus, this home is just minutes away from shopping, the YMCA, restaurants, and more, offering everything you need just outside your doorstep! (id:60569)
165 Daniel Street
Erin, Ontario
Just what your family needs! Located on an established, family-friendly street in Erin, this lovely, spacious 2-storey home boasts 3+1 bedrooms, 3 bathrooms and a huge backyard. The main floor has a large living room with wood-burning fireplace that opens to the separate dining area off the kitchen. On the 2nd floor you'll find a recently added great room with vaulted ceiling - perfect for entertaining or a children's getaway. You'll also find a large primary bedroom, 2 additional bedrooms and a 4-piece bathroom. The lower level has a spacious bedroom and 3-piece bathroom. The fully-fenced backyard will be your peaceful getaway with a vegetable garden, chicken coop, garden shed and large raised deck. No need for your car to visit the shops, banks, pub and cafes of Erin - all this and more is a 5-minute walk from the property. The charming Town of Erin is located close to the GTA, Pearson Airport and 20 minutes to the Georgetown or Acton Go Train stations. (id:60569)
1414 - 103 The Queensway
Toronto, Ontario
Experience the epitome of luxury living at NXT Condos at 103 The Queensway. This incredibly spacious and well laid out 944 Sq Ft unit features 2 bedrooms, 2 full bathrooms, and is a corner suite with floor to ceiling - wall to wall windows allowing for an abundance of natural light to pour in all day long. Enjoy the highly functional floor plan that flows so beautifully from room to room. Other features include 9ft ceilings, upgraded floors throughout, and huge open wrap-around balcony with three access points; from the kitchen, living room, and primary bedroom! Look out to one of the best views in the city from the South looking at Lake Ontario, the East looking at the Toronto city skyline and high park's Grenadier Pond, and the suburbs to the North. While at home, enjoy the building's abundant amenities including two gyms, indoor and outdoor swimming pools, a tennis court, theatre room, a Huge Party Room, and a 24 hr convenience store. What's the best part of living at NXT? The community. The people that live here are amazing. Enjoy chic, functional, and true community living in one of the most sought after neighbourhoods in Toronto - High Park-Swansea. (id:60569)
1199 Tecumseh Park Crescent
Mississauga, Ontario
Magnificent custom built home in the heart of coveted Lorne Park. Master crafted with the finest workmanship & materials, multiple walk-outs & patios. Heated driveway, walkways, garage, as well as all interior tile surfaces. Boasting 5 spacious bedrooms with ensuite and semi-ensuite bathrooms, Primary Bedroom retreat with walk-in closet and fitting room. Georgeous custom chef's kitchen with a large island. Walk-in pantry, large eat-in area. Living Room luxurious vaulted ceiling, lower entertainment level features Great Room, Games Room, Theatre and full Gym with heated flooring and sauna. Walks-out to a hot tub and endless landscaped yard. 6,600+ sq. ft. of finished living space in the Heart of Mississauga! (id:60569)
1 Sage Meadow Crescent
Brampton, Ontario
Beautiful Four-Bedroom Detached Home with A Two-Bedroom Finished Basement with Separate Entrance in A Quiet Neighborhood of Prestigious Credit Valley. Over 4000 SQ FT (Including Basement) Of Living Space Corner House Facing Green Space. Stone And Stucco Front Exterior. No Sidewalk. Modern Open-Concept Design with Upgraded Tiles & Hardwood on The Main Floors. No Carpet in The House. Double Door Entry. Laundry On the Upper Floor. Primary Bedroom with A Four-Piece Ensuite and Three Additional Good-Sized Bedrooms. Basement Has Two Large Bedrooms with Kitchen. Additional Laundry in The Basement. Walking Distance to Churchville Public School. Close To Saint Augustine Catholic School. (id:60569)
433 East 38th Street
Hamilton, Ontario
Beautifully updated corner lot home in a prime location. Nestled in a desired neighbourhood between Fennell and Mohawk, this 2+1 bedroom, 2-bathroom home offers stylish updates and practical living. Situated just steps from Macassa Park, this property sits on a spacious corner lot with carport parking and driveway space for two cars. Inside, you'll find a stunning updated kitchen featuring granite countertops and modern finishes, perfect for cooking and entertaining. This home boasts newly updated flooring throughout the main level, adding warmth and elegance. The gorgeous bathroom is a true highlight, designed with contemporary touches and a spa-like feel. Step outside to relax on your huge front porch and wrap-around deck to access your private back-yard with natural gas hookup for the BBQ, create the ultimate space for relaxing or hosting guests. Huge shed provides storage or workshop area. Prime location close to parks, schools, shopping, and transit! Move-in ready and packed with upgrades - don't miss out. Schedule your viewing today!. (id:60569)
148 Bayshore Drive
Ramara, Ontario
Welcome to Beautiful Bayshore Village, a Lake Simcoe waterfront community that combines the charm of nature with modern municipal conveniences. This home is the one you've been waiting for. Meticulously clean and well-maintained, this residence is entirely carpet-free and features a custom kitchen with a breakfast bar, a spacious living room, a dining room, and a delightful four-season garden room (with inside entry to the garage). The bedrooms are large, and the bathrooms have all been beautifully updated. The inviting family room, featuring a wood-burning stone fireplace, is perfect for entertaining family and friends. The lower level is an ideal bonus space, offering ample storage and versatility for a home gym, office, or workshop for hobbyists. Set on a large, private lot, this home backs onto a tranquil pond, providing a peaceful setting for enjoying your morning coffee from the deck or sunroom, with serene water views to start your day. As a member of the Bayshore Village Association (at only $1,015/year), you'll gain access to a variety of amenities, including the golf course, a saltwater heated pool, tennis and pickleball courts, recreation centre, and a dynamic social calendar full of clubs, groups, and events. Members can also take advantage of the Bell Fibe group discount program, offering TV and unlimited high-speed internet for approximately $40 per month. This vibrant community has three waterfront parks within walking distance, an on-site storage yard for all your toys (trailers, boats, snowmobiles), and one of the three marinas for docking your boat is just around the corner. Municipal services like water, sewer, garbage pickup, road snow plowing, and a school bus route complete the picture. This is an exceptional opportunity to live in a beautiful waterfront community on the eastern shores of Lake Simcoe. Quick closing is available. (id:60569)
1342 Corm Street
Innisfil, Ontario
Welcome to your dream home in Innisfil! This beautifully upgraded 2-storey gem offers the perfect blend of luxury, functionality, and lifestyle ideal for large or multigenerational families. Step into an entertainers paradise featuring a fully interlocked backyard with a stunning inground pool complete with ionizer, waterfall feature, and low-maintenance paver stone design.Inside, enjoy elegant 9-ft ceilings, crown moulding, and hand-scraped hardwood floors. The main level includes a dedicated home office, spacious formal living and dining rooms with French doors, and a family room with a cozy gas fireplace. The kitchen dazzles with quartz countertops, stainless steel appliances, and a bright eat-in area overlooking the backyard oasis.Upstairs offers four generously sized bedrooms including a luxurious primary suite with a private ensuite. The newly finished basement has a separate entrance, large rec space, full bedroom, and in-law or income potential.Located in a quiet, family-friendly neighbourhood just minutes from Lake Simcoe, parks, schools, shopping (Sobeys, Shoppers), and more this home truly has it all! (id:60569)
46 Enzo Crescent
Uxbridge, Ontario
One of the largest bungalows in the area(1521 sq ft as per MPAC) 4 +1 bedrooms great for empty nesters or family, rough in for Main Floor laundry room in bedroom. Partially finished basement with bedroom, exercise room, plenty of storage+ large rough-in bathroom framed in basement. Double Door garage, Garage is heated and insulated , close to all amenities and schools. (id:60569)
27 Surrey Drive
Ancaster, Ontario
NOW IS THE TIME TO BUY the saltwater pool is open, no spring lawn maintenance required. Just add friends and family. This Ancaster oasis is ready for BBQ season with a natural gas line already installed. A stunning saltwater pool featuring a tranquil waterfall, a spacious maintenance-free artificial lawn, which means no lawn maintenance ever. The large entertainer’s deck with a hot tub just steps from the back door—perfect for year-round enjoyment. Inside, this fully finished home offers over 4 bedrooms and 2.5 bathrooms, plus a custom kitchen with convenient pull out shelving, ideal for a growing or large family. The 2.5-car garage provides ample parking and storage space, while the prime location puts you close to shopping, bus routes, and all of Ancaster’s conveniences. Don’t miss your chance—book your showing today for a quick closing! (id:60569)
7 Drake Street
Vaughan, Ontario
Sophisticated and Elegant 4-bedroom, 4-bathroom residence on a quiet street in one of Vaughan's most coveted neighbourhoods. Featuring timeless finishes and thoughtful upgrades throughout, this home is ideal for families seeking comfort, style, and functionality. This upgraded home offers timeless design with hardwood flooring throughout, plaster crown moulding, custom wainscoting, pot lights, and elegant fixtures. The chef's kitchen is finished with granite countertops, premium appliances including a new stainless steel fridge (2023) and a sleek, modern hood fan (2025). Inset lighting in the foyer and dining room adds a refined touch. Professionally landscaped exterior with interlock stone on the driveway, walkway, and backyard. Private backyard includes a storage shed and manicured grounds. The fully finished, heated garage is a standout feature-complete with epoxy flooring, Proslate wall panels, built-in cabinetry, hot and cold water access, retractable hose, LED lighting, wall-mounted TV, and two infrared electric heaters. Additional highlights include a new A/C unit (2023), High-Efficiency Water Tank (2023), central vacuum, outdoor security cameras, and monitored alarm system. Ideally located near Cortellucci Vaughan Hospital, top-rated schools, parks, and shopping-with quick access to Highways 400 and 407 for effortless commuting. ** See attached list of Features and Upgrades ** (id:60569)
401 - 281 Woodbridge Avenue S
Vaughan, Ontario
Welcome to Renaissance Court Condominiums. A Stylish open-concept, one-bedroom suite featuring an oversized terrace, a designated parking spot and locker included conveniently located near the door & elevators. Designed for modern living, this thoughtfully crafted unit boasts soaring nine foot ceilings, combination of hardwood and ceramic floors, granite countertops and ceramic backsplash. The spacious living area extends to a generous balcony, offering unobstructed vies and gas BBQ outlet, perfect for those warm evenings outdoors. A separate laundry room provides additional storage, adding to the suite's convenience. The building offers an array of sought-after amenities. Stay active in the fresh newly renovated fitness center and afterwards relax in the sauna. Host guests with ease in the stylish party room or the well-appointed guest suites. Enjoy piece of mind that comes with an on-site concierge. Located in the heart of Market Lane, just steps from charming shops, vibrant dining, and easy access to transit. This exceptional unit combines, comfort, style and unbeatable location. Don't miss the opportunity to make this stunning suite your new home. (id:60569)
8 Philips Lake Court
Richmond Hill, Ontario
A truly exceptional home! This 4+1 bedroom detached property offers over 3,000 sq. ft. of modern living space, plus a fully finished basement. Located on a peaceful cul-de-sac, the home has been thoughtfully upgraded throughout. The main floor features high 9-ft ceilings, an office area, and a sleek design with hardwood floors and recessed lighting. The kitchen is a chefs dream, with granite countertops, a stylish backsplash, and a breakfast bar perfect for casual dining. The bathrooms are finished with chic quartz counters. The fully finished basement includes a spacious bedroom with built-in closets, a versatile recreation area, an exercise room, and a full 4-piece bath. Outside, enjoy the private landscaped yard and an interlocked driveway that can fit 3 cars. The home also includes security cameras around the exterior and a comprehensive interior alarm system. Situated in a vibrant Richmond Hill community, this property is an ideal choice for growing families. (id:60569)
68 Marieta Street
Vaughan, Ontario
Discover this stunning 3-family home in a perfect family-friendly neighborhood, featuring an upgraded main floor and 2 bonus basement apartments with separate entrances ideal for in-law or rental suites. Lovingly maintained with fantastic curb appeal, this property boasts a double garage and interlocked driveway. The bright and airy main floor offers an open-concept layout with a spacious family and dining room, a modern eat-in kitchen with granite counters, a breakfast peninsula, California shutters, and a walkout to a private patio. Enjoy 3 large bedrooms and 2 updated bathrooms with luxurious finishes, including glass showers and LED mirrors. The professionally finished basement includes two 2-bedroom apartments, providing excellent versatility. Additional highlights include new zebra blinds, modern doors, pot lights, smooth ceilings, and a fenced backyard perfect for gatherings. Conveniently located near schools, parks, transit, and highways (Hwy 7, 400, 407), this home is a must-see. Total Rent Collected From Tenants $6900!! ($3200 Main Floor + $2200 Basement 1 + $1500 Basement 2) *As Per Sellers. (id:60569)
1730 - 25 Bamburgh Circle
Toronto, Ontario
Don't Miss Out This Extremely Well Maintained and Cared Tridel built Bridelwoode Place Spacious 1+1 Unit (933sqft As Per MPAC). Unobstructed North Views w/ Lots of Windows. Laminate Fl Thru-Out. Fresh Painted. Functional Layout, Sun Filled Unit Featuring A Eat-In Kitchen. Prim Bdrm W Walk-In Closet. Newly Updated Bath As Well As Newly Window Coverings. Enjoy Excellent Bldg Amenities Include 24 hr Gate House, Indoor & Outdoor Pools, Sauna, Tennis & Squash Court, Party Room & More! Amazing location, Step To TTC, Library, Supermarket, Restaurants & Parks. Many Prestigious Schools & Amenities In The Area. (id:60569)
22 - 50 Verne Crescent
Toronto, Ontario
Welcome to this Stunning Open Concept Three-Storey Townhome Located In The Heart Of Scarborough! Very Bright, Spacious, Renovated, and Tastefully Decorated! Fully Renovated Kitchen with Upgraded Quartz Countertops, Washrooms and Open Concept Living Room with Gas fireplace and Extra High Vaulted Ceilings! New Roof with option for a skylight, Extremely Well Maintained Condo located in a great complex. Close To Parks, Schools, Shopping, Transit, Highways, The Toronto Zoo and much more. Great For Downsizer's, Investors and First Time Home Buyers. Just move in and Enjoy! (id:60569)
506 - 700 Wilson Road N
Oshawa, Ontario
Durham's only luxury condominium building, friendly, beautiful, and quiet with mainly retired residents. It backs off to a beautiful walking trail along Harmony Creek. Walking distance to. Other amenities; Jacuzzi, showers, library, and workshop. The 2nd parking space is available for rent from the management. You will appreciate this exceptional spacious condo with large living and dining rooms, abundant kitchen cabinetry in classic style with granite countertops, a huge master BR, 2 large closets and 5 pieces ensuite bath, a large 2nd bedroom with a large closet, a 4pieces 2nd bath, storage room within the condo, large balcony with access from the kitchen, living room, bedroom with a beautiful garden view and open space. All utilities, Internet, and TV are included in the condo fees. BBQ is allowed in the garden. Steps to a nature trail and minutes from shops! (id:60569)
720 - 1700 Eglinton Avenue E
Toronto, Ontario
Sun-Filled, Spacious & Oh So Gracious! Highly Sought-After 2 Bedroom Corner Suite Nestled Into The Highly Desirable Victoria Village Community. Enjoy The Peaceful Views Of The Lush Greenbelt With The Added Perk Of Not Having Any Units Above You For Unparalleled Privacy. Beautifully Appointed Suite Boasts Over 1100 Sq.Ft. Of Interior Living Plus Balcony, Generously Appointed And Sure To Impress. Spacious Open Concept Living & Dining Area Seamlessly Flow Leading To Your Balcony Retreat, A Perfect Spot To Enjoy Your Morning Coffee Or Evening Sunsets. Family-Sized Kitchen, Complete With A Breakfast Area and Appointed With Stainless Appliances, Quartz Counters & Stone Backsplash, Makes Entertaining A Breeze. Enjoy The Privacy And Functionality Of Split Bedroom Plan, With A Master Suite Complete wIth 4 Piece Ensuite & Walk-In Closet. Large Ensuite Laundry, Underground Parking And Locker For Added Storage Convenience. True Pride Of Ownership, Lovingly Upgraded and Maintained. Situated In Lovely Victoria Village Community. Close To School, Parks, Library, Walking Trials & Shopping. Amenities Include 24-Hour Concierge, Gym, Sauna, Outdoor Pool, Tennis Courts, Visitor Parking. (id:60569)

