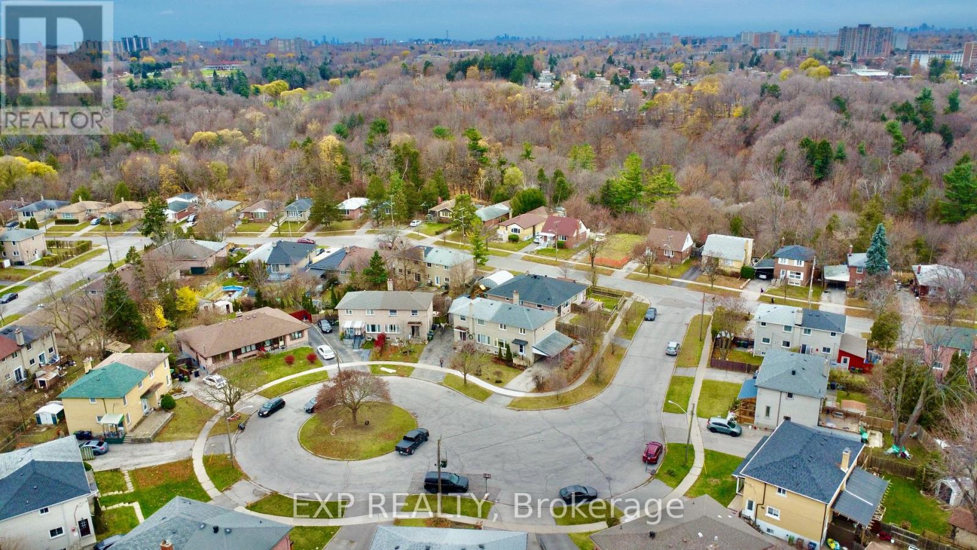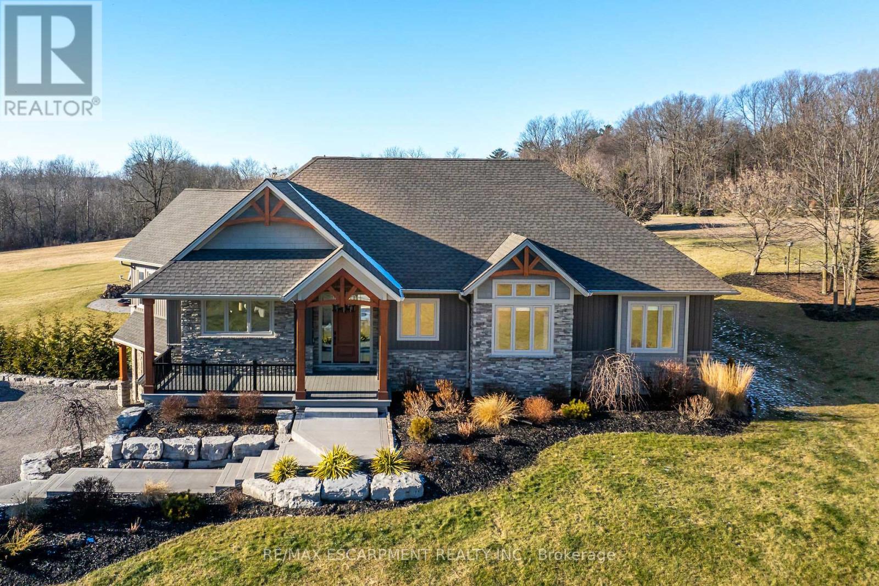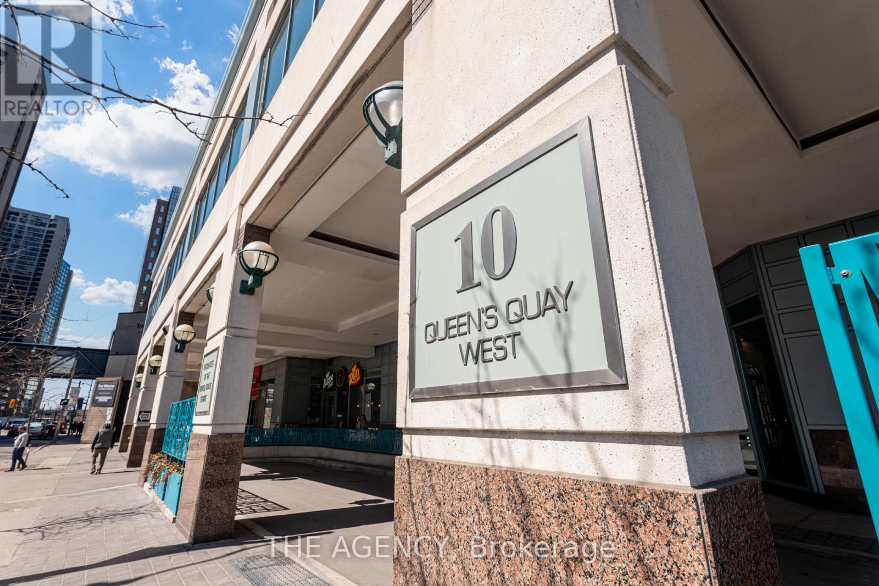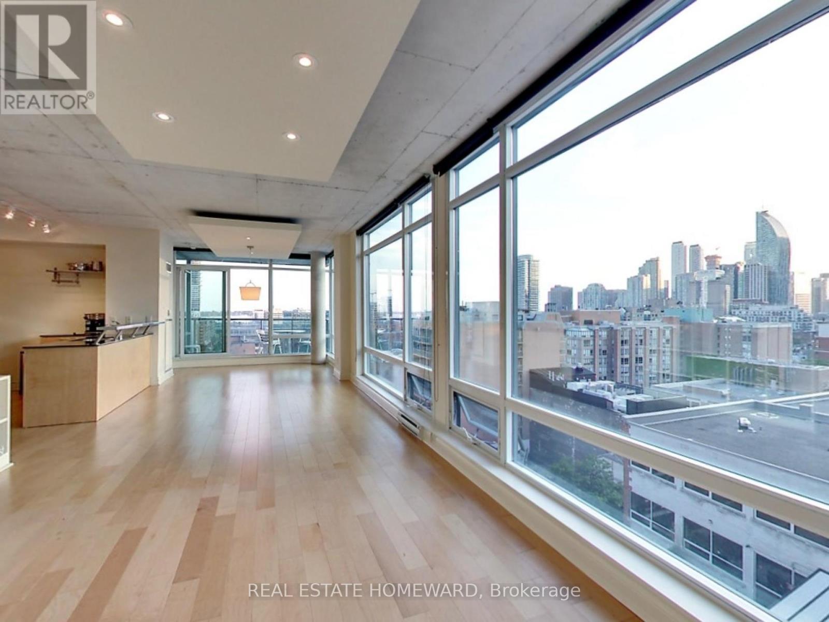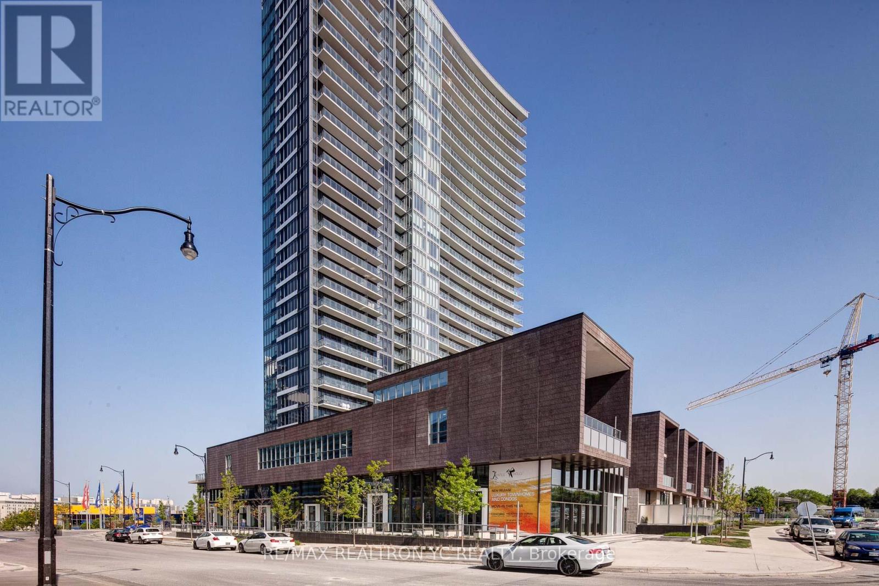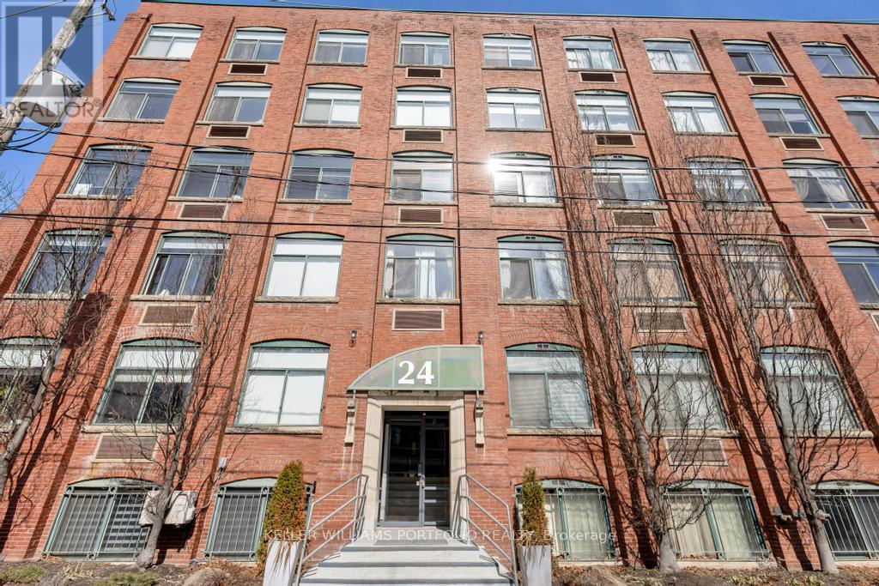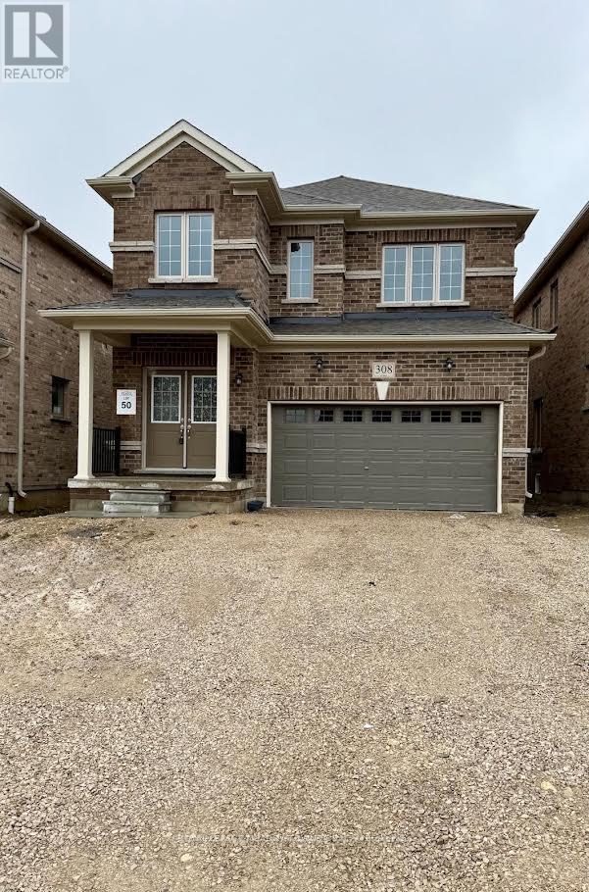44 Athenia Court
Toronto, Ontario
This beautifully updated 4-bedroom home, complete with an in-law suite and a separate side entrance, is located in a safe and established neighbourhood in the sought-after West Hill community. Nestled on a quiet cul-de-sac, this property combines modern decor with functionality, making it perfect for families. The main level features an open-concept living and dining area filled with natural light alongside a sleek eat-in kitchen with quartz countertops, ample cupboards, and plenty of counter space ideal for busy households. The property also boasts beautifully landscaped perennial gardens, a fenced backyard, and a private driveway with parking for three cars. This wonderful home is on the market for the first time in over 57 years, having been lovingly cared for by long-time owners. Now, it's ready for a new family to create their memories. Conveniently located near top schools, parks, public transit, shopping, and major highways, this home is just a short drive to the University of Toronto Scarborough Campus and Centennial College. Whether you're looking for a family home, a smart investment, or a place to entertain, this property is in exceptional move-in condition, offering great space and personality. Don't wait book your showing today! (id:60569)
309 Cockshutt Road
Brantford, Ontario
Stunning 5.26 ac "Rural Masterpiece" located mins W of Brantford/403-incs 2018 cust. blt home introducing 2379sf living space, 2379sf WO lower level & 759sf htd 3-car garage. Ftrs "World Class" kitchen sports ample cabinetry, BI appliances, contrast island, backsplash, quartz counters & dining area enjoys patio door WO to deck incorporates swim spa, living room incs cath. ceilings & BI fireplace, primary bedroom w/5pc en-suite & WI closet, 2 bedrooms, laundry room & 3pc bath. Lower level offers family room, 2 add. bedrooms, 4pc bath & storage/utility rooms. Impressive ins/htd/cooled 5750sf shop (2020) ftrs office, washroom, upper level unit, overhead doors & front overhang. Shop rented til Dec. 1/25. Extras-prof. landscape, n/g furn/AC, htd bath floors, well w/purification, invisible pet fence, septic & potential to sever aprx. 1.5ac lot. (id:60569)
1166 Lakeshore Road
Selkirk, Ontario
Captivating Lake Erie waterfront property located in the heart of Selkirk Cottage Country near the desired Kohler Road area - relaxing 45-50 min commute to Hamilton, Brantford & 403 - 15-20 mins west of Dunnville - similar distance east of Port Dover’s popular amenities. Enjoy panoramic, unobstructed views from both levels of this pristine, year round Erie “Beauty”, situated proudly on 50’x100’ lot introducing 1,755sf of freshly painted/redecorated interior incs insulated 490sf 2-car garage with front & rear insulated roll-up access doors. Attractive interlock double driveway provides entry to main level family room highlighted with n/gas fireplace, oversized lake facing windows & 8ft patio door lakefront walk-out, large bedroom (ideal primary or guest use), 4pc bath & convenient laundry/utility room. Now for the creme-da-creme - the magnificent upper level - there are no better water views than from a 2nd floor. That’s where real lake living happens as you embrace Erie’s ever changing moods from a stunning living room featuring soaring cathedral ceilings & floor to ceiling chalet style windows - leads to bright dining area, both rooms complimented with hardwood flooring, then on to functional kitchen sporting ample wood cabinetry, stylish tile back-splash & full array of appliances. Roomy bedroom & 3pc jacuzzi bath room ensure all square footage is utilized. Private lake facing fenced yard incs family sized fire-pit with manicured yard extending to solid break-wall accessing beach where golden sand lake bottom continues for hundreds of feet into the glistening Great Lake. Notable extras - sought after natural gas furnace, water cistern, independent septic (no costly pump-outs), outdoor staircase/deck to 2nd level & more! The “Ultimate” Year Round Venue or The Perfect Weekday / Weekend “Getaway”! (id:60569)
49 Ridgeway Avenue
Barrie, Ontario
Top 5 Reasons You Will Love This Home: 1)Truly stunning Allandale gem offering a move-in-ready home filled with upgrades, from its eye-catching curb appeal to the fully fenced backyard framed by mature trees and vibrant gardens, complete with a custom Douglas fir gazebo, patio, and a charming garden shed, perfect for those looking to downsize without sacrificing outdoor space 2) The beautifully updated kitchen features gleaming granite countertops, stainless-steel appliances, and a stylish backsplash, with an open-concept layout that flows seamlessly into the dining area and overlooks the warm, inviting family room just a few steps down, thanks to the easy-to-navigate 3-level backsplit design 3) Cozy family room encouraging relaxation with a walkout to the backyard, where a lovely interlock patio awaits beneath a stunning custom gazebo, surrounded by lush perennial gardens, creating an extended outdoor living space complete with a natural gas hookup, perfect for entertaining, barbeques, or simply unwinding, while the adjacent laundry room adds everyday ease with a newer entry door and smart storage solutions, all thoughtfully positioned for convenient main level access 4) Enjoy peace of mind with an impressive list of upgrades, including vinyl flooring throughout (no carpet), oak staircases with rod iron railings, a new roof and skylight (2017), new driveway (2024), newer windows, a heat pump with air conditioning (2019), a gas fireplace (2016), and fresh granite and backsplash (2024) 5) This turn-key home continues to impress with refreshed bathrooms, a primary bedroom featuring a step-in closet, an oversized garage, updated insulation, newer fencing, and an interlock walkway, presenting a low-maintenance, comfortable lifestyle in a well-loved home. 1,516 fin.sq.ft. Age 42. Visit our website for more detailed information. (id:60569)
1113 - 10 Queens Quay W
Toronto, Ontario
Live in luxury at this stunning 1-bedroom + den condo at this sought after waterfront residence in the heart of Downtown Toronto.This suite features floor-to-ceiling windows, a modern open kitchen with stainless steel appliances, and a versatile den perfect for a home office.30,000 Sq Ft of Luxurious Amenities;24 Hr Concierge,Exercise Rm, Party Rm, Indoor & Outdoor Pools, Hot Tub, Roof Terrace W Bbqs, Squash Crts, Guest Suites, Billiards, And More!Located steps from TTC, Union Station, Scotiabank Arena, and top dining & shopping, this is downtown Waterfront living at its Finest . (id:60569)
1019 - 333 Adelaide Street E
Toronto, Ontario
Step up into this gorgeous, open-concept 2 Bedroom, 3 Washroom, 2 Balcony condo with over 1,100 Sq Ft! Floor to ceiling windows with natural light from the south and east. This unit offers awesome city skyline views with no nearby towers blocking your view! The Prime Bedroom's exclusive balcony also provides an additional southwest view of Toronto's impressive downtown core. 9-foot ceilings, and hardwood floors. Kitchen features stainless steel appliances, a gas stove, and a breakfast bar, where you can gather for drinks or snacks as well. An easy 8 min walk to the lively St. Lawrence Market neighbourhood, which is packed with great grocery shopping, food, bars and restaurants. Other iconic landmarks within an easy stroll or cycle include the historic Distillery District, Flat Iron Building, Waterfront and outstanding rec centres. Lots of transit, walking, cycling and driving options. You can be at the Financial District on foot in minutes! This condo is the ideal, downtown lifestyle for the urban professional! (id:60569)
208 - 68 Merton Street
Toronto, Ontario
Boutique condo living at its finest, just off Yonge Street. the perfect location close to Yonge / Eglington shops and restaurants, while enjoying the quiet lifestyle of Merton Street. Walk to Parks, Beltline Trail, Davisville Village and convenience. Walk just 5 minutes to Davisville Subway Station. Less than 20 minutes to downtown King Street and 1 stop from Eglinton station and LRT. Well maintained unit with brand new floors, freshly painted, large open space. Kitchen large enough for a table. Huge bathroom with oversized vanity and mirror. stone counters, stainless steel appliances. True boutique condo living with only 13 stories and 149 condo suites. Building Amenities: 24 hour concierge, gym, party room, guest suites, visitor parking, meeting room. (id:60569)
710 - 121 Mcmahon Drive
Toronto, Ontario
Prime North York Location | Unobstructed Park Views | Move-In Ready. Bright and spacious 1+Densuite featuring an unobstructed west-facing view of the park from the 7th floor. Thiswell-designed layout offers a functional L-shaped kitchen and soaring 9-foot ceilingsthroughout. The primary bedroom includes a large closet and clear west views, while thegenerous den is ideal as a home office, guest room, or dining area. Conveniently located withinwalking distance to Bessarion Subway Station, GO Train, IKEA, Canadian Tire, Starbucks,McDonalds, and North York General Hospital. Steps to the brand-new Bessarion Community Centreand close to Highways 401 & 404, Bayview Village, and Fairview Mall. Includes one parking spaceand a spacious in-suite storage room. **Freshly Painted Throughout for a Clean, Move-In ReadyFinish (id:60569)
98 - 590 North Service Road N
Hamilton, Ontario
Modern lakeside living at its finest! Welcome to Unit 98 at 590 North Service Road, an upgraded 3-bedroom, 3-bath townhouse in the heart of Stoney Creek's vibrant waterfront community. This rare 3-level layout features a bright ground-level flex space ideal for a home office or guest suite, direct garage access, and a stylish powder room.The open-concept second floor is an entertainers dream, with a sleek kitchen, quartz countertops, stainless steel appliances, spacious living and dining areas, and a walkout balcony perfect for morning coffee. Upstairs, you'll find three generously sized bedrooms including a serene primary suite with a double door closet and full ensuite bathroom. Enjoy low-maintenance living just steps from Lake Ontario, the waterfront trail, parks, and restaurants. Commuters will love the quick access to the QEW and the nearby Confederation GO Station.Whether you're upsizing, downsizing, or investing, this turn-key gem checks all the boxes. (id:60569)
G11 - 24 Noble Street
Toronto, Ontario
Rarely Offered South-Facing Loft in the Iconic Noble Court Lofts! This bright and airy hard loft blends vintage charm with urban convenience, featuring exposed brick, soaring 11-ft wood beam ceilings, and a well-designed open-concept layout. The roomy eat-in kitchen offers generous counter space, ample cabinetry, and an integrated washer/dryer for added practicality. The 3-piece bathroom includes a full walk-in shower and complements the lofts functional design. Tucked away on a quiet street in a century-old building, you're just steps to Queen West, the eclectic energy of Parkdale, and within close proximity to so many of Torontos most vibrant neighbourhoods. TTC, shops, cafés, galleries, and parks are all nearby making this a rare opportunity to own an authentic piece of Toronto loft history in an unbeatable location. (id:60569)
14 Wellers Way
Quinte West, Ontario
Presenting a remarkable Executive Bungaloft crafted by Briarwood Homes. Spanning 3,941 square feet, this 5bedroom + 4.5 bathroom residence showcases breathtaking views of Wellers Bay and Lake Ontario. Every aspect of this fully upgraded and personalized home has been meticulously designed. On the main level, discover a Custom Kitchen that flows seamlessly into a radiant great room featuring impressive 18-foot ceilings and elegant palladium windows. The layout is truly exceptional, providing limitless opportunities for entertaining and family gatherings. The kitchen is a chef's dream, complete with two built-in ovens, a gas cooktop, a pot filler, a central island with a breakfast bar, soft-close drawers, a coffee bar, chic gold accents, and trendy open shelving. The primary bedroom is a serene retreat with lovely water views and a luxurious ensuite that boasts contemporary decor, heated flooring, and walk-in closet. Two additional bedrooms on the main floor each have their own private ensuites, ensuring comfort for family or guests. For those who work from home, the main floor office is equipped with custom built-in bookshelves that make work a pleasure. The second floor features a cozy family room loft that includes a wet bar, along with two more bedrooms, each with a semi-ensuite one of which offers stunning views of the bay. Additional conveniences include a main floor laundry room with a separate entrance and easy garage access. Enjoy grilling and gathering on your stone patio while soaking in the tranquil surroundings by the fire pit. Located in Carrying Place, this home is close to parks, scenic trails, golf courses, wineries, and beautiful beaches. This property is ideal for multi-generational living in a serene, highly-desirable community. **EXTRAS** Generac Generator, Built in BBQ, Custom Office Built In Shelving, Wet Bar in Family room, Patio overlooking Wellers Bay with Fire-pit, Walk-in Pantry, Professional Landscape/Interlock, Water Softener (id:60569)
308 Russell Street
Southgate, Ontario
Incredible opportunity to own this beautiful home in Dundalk. Located in Flato Homes sought after Edgewood Green's community. This 3 bedroom 3 bath home is well appointed with $50K+ worth of upgrades including an upgraded kitchen and spa inspired ensuite bath. Located walking distance to the Dundalk Community Centre in an ideal commuter location 20 minutes to Shelburne and 1 hour to Brampton. Small town living at a fraction of the costs found in the city. (id:60569)

