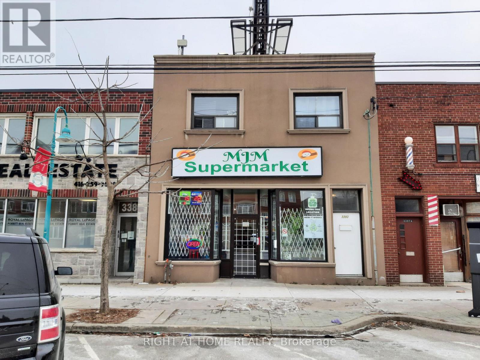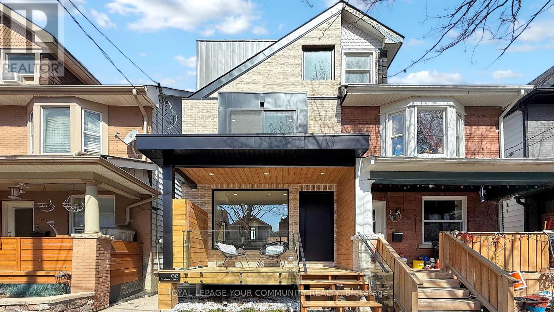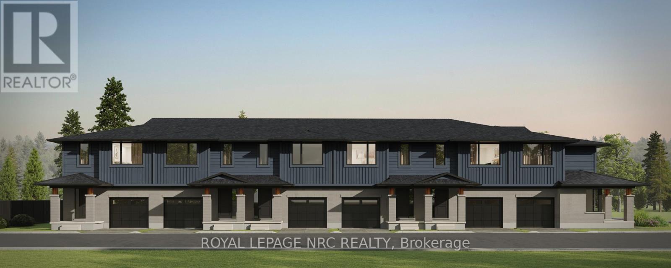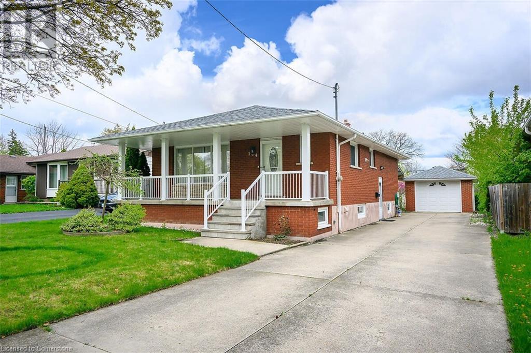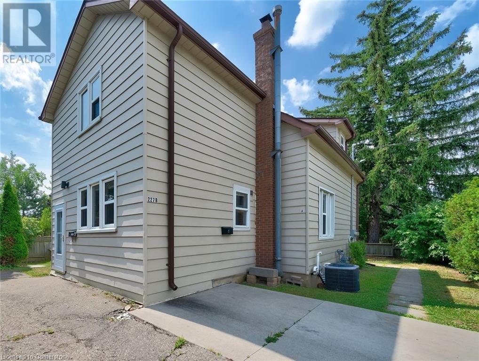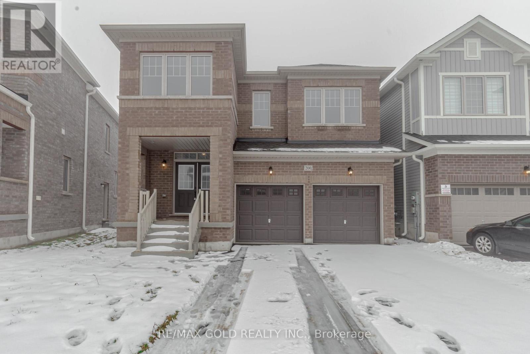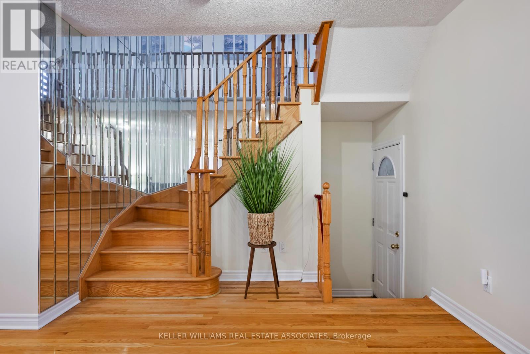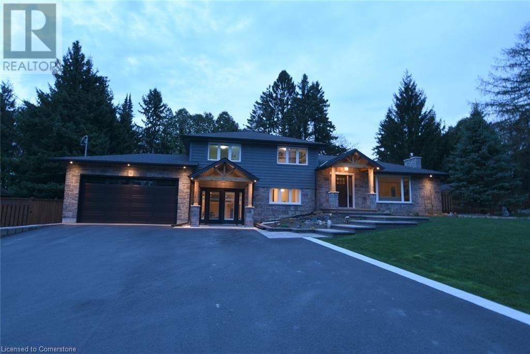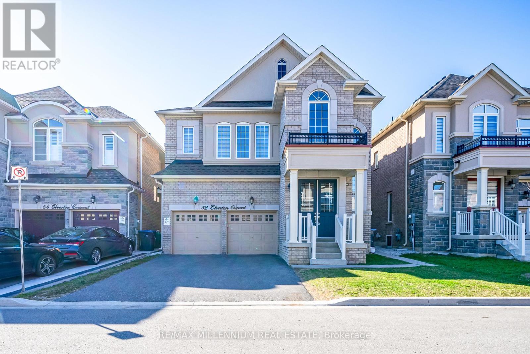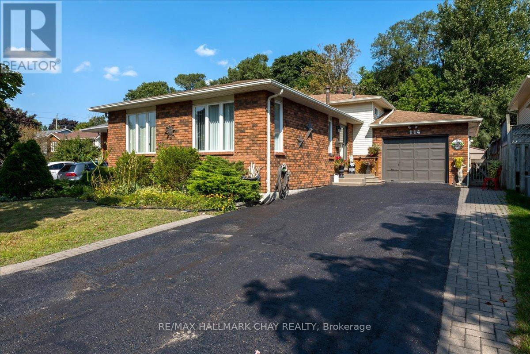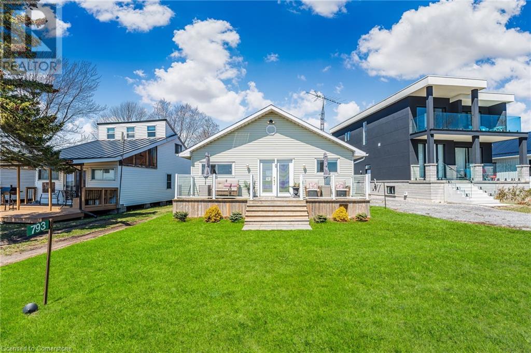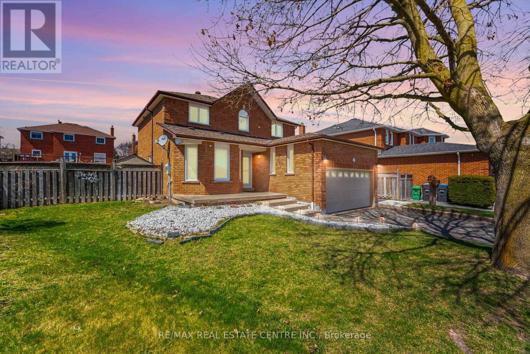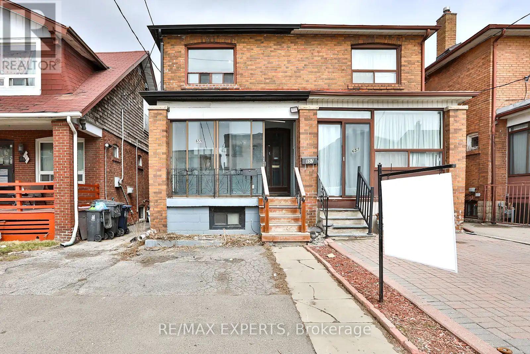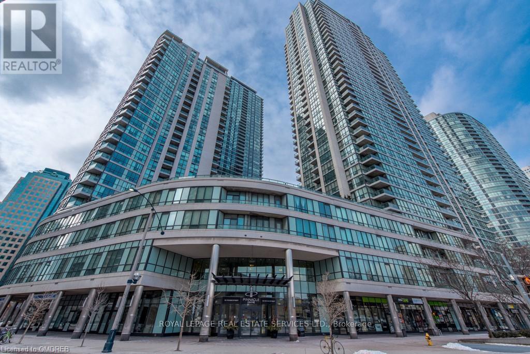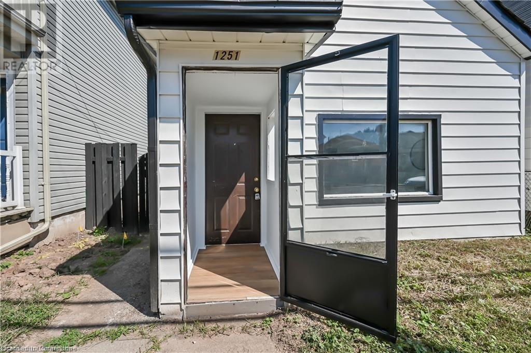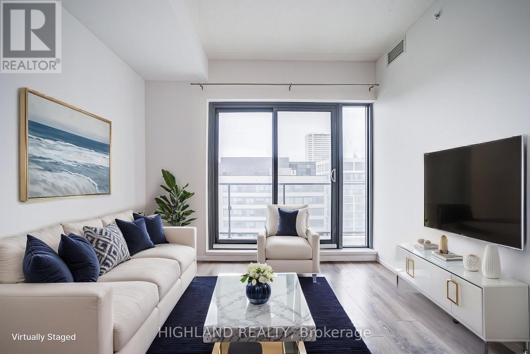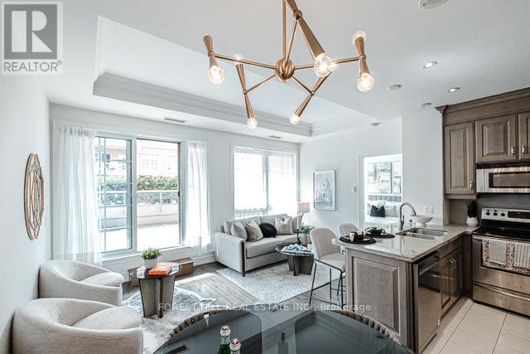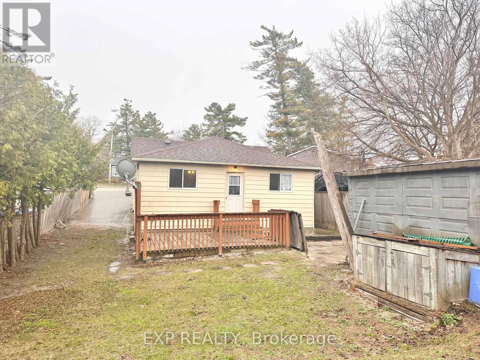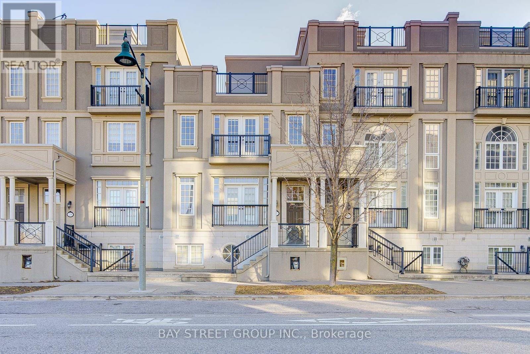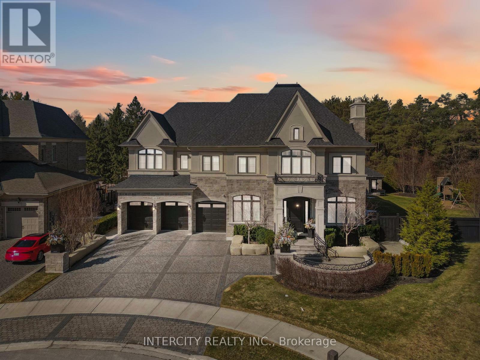74 - 30 Carnation Avenue
Toronto, Ontario
Welcome to this bright and spacious upper corner townhome, nestled in the heart of Long Branch - one of Etobicoke's most family-friendly and trendy neighbourhoods. Built in 2014, this stunning 3-bedroom, 3-bathroom home boasts the largest floor plan in the complex, offering 1,612 sq ft of above-grade living space, plus an additional 153 sq ft of outdoor living with both a main-level terrace and an upper-level balcony. Thoughtfully upgraded throughout, this home offers a functional, open-concept layout filled with an abundance of natural light and modern finishes. Perfect for young families or professionals alike. Enjoy walking distance to the lake, scenic parks, top-rated schools, convenient transit, and some of the area's best restaurants and cafes. A true gem in a vibrant lakeside community! (id:60569)
6186 Delta Drive
Niagara Falls, Ontario
Welcome to Your Dream Home with a Spacious 171-Foot Deep Lot! This beautiful home is nestled in a lovely, well-established neighborhood, just moments from local amenities, schools, and parks Step inside and be welcomed by a warm and inviting atmosphere with standout features that make this property a true gem. Key Features: Inviting Family Room: Relax in the cozy family room featuring a charming brick fireplace, perfect for gathering with family or enjoying a quiet night in. This space is ideal for creating memorable moments, with ample room for both entertainment and relaxation. Bright and Spacious Living Room: The living room is flooded with natural light from large front windows, creating an airy and open feel. It's the perfect spot for hosting guests or unwinding with a view of the serene neighborhood. Stylish Kitchen: The kitchen boasts ample cabinet space and a functional layout, ideal for the home chef. With sleek dark cabinets, stone backsplash, and a pop of color from the entry door, this kitchen combines both style and utility Expansive Backyard: The 171-foot deep lot offers endless possibilities for outdoor enjoyment! Whether you envision a beautiful garden, play area, or entertaining space, this backyard can accommodate it all. Don't miss the chance to own this charming home in a fantastic location. With a blend of comfort, style, and ample space both inside and out, this property is ready to welcome its next owners! (id:60569)
33 Del Francesco Way
Vaughan, Ontario
Rare Pond-View Gem in the Heart of Maple! Welcome to this beautifully maintained home located in a fast-growing community at the center of the Town of Maple. You'll enjoy unmatched convenience in a prime location within minutes of all the essentials, grocery stores, Vaughan Mills, Wonderland Park, the new hospital, and Highway 400. Nestled at the back of Mast Pond, this home offers breathtaking scenic views. Whether you're relaxing indoors or unwinding on the deck, you'll be surrounded by the tranquil beauty of the pond and seasonal blossoms. On holidays, enjoy fireworks lighting up the sky from nearby Wonderland Park. The south-facing orientation allows sunlight to pour into the home all day, creating a bright and welcoming atmosphere. Inside, the main floor boasts a spacious open-concept layout, perfect for everyday living and entertaining. The large kitchen seamlessly flows into the breakfast area, which walks out to the deck, ideal for enjoying sunrises with your morning coffee or sunsets in the evening. Lovingly cared for by the original owner, the home is in excellent condition. Recent updates include newer windows and a fully renovated walkout basement perfect for an in-law suite or rental income opportunity. Upstairs, you'll find three generously sized bedrooms offering comfort and space for the whole family. This is a rare opportunity to own a home with such stunning natural surroundings in such a sought-after location. Recently upgraded: Roof shingles, stove, dishwasher, fridge, Fan, and basement were done in 2023. 2nd second-floor windows and all bathroom windows, the first floor was freshly painted. Front and side interlocking. Don't miss out! ** This is a linked property.** (id:60569)
16 - 60 First Street
Orangeville, Ontario
Stunning Renovation. SHOWS A+++. European Kitchen With B/I Appliances, Quartz Counters, Induction Stove And High End Fixtures. White Oak Engineered Hardwood Floors, Upgraded Light Fixtures & Pot Lights. The Main Level Boasts 9' Ceilings, An Open-Concept Kitchen And A Powder Room. The Dining Room Walks Out To The Rear Deck. Second Floor Has All New Flooring, Bright Primary Bedroom Enjoys A Recently Renovated Dedicated Ensuite, With A Walk-In Closet. Renovated Family Bathroom For The Second And Third Bedrooms. The Finished Lower Level Offers A Versatile Home Office/Hobby/Exercise Room, Plus Convenient Garage Access. Enjoy Immediate Access To Amenities And Major Commuter Routes, Walking Distance To Elementary/high School, Village Strip, Restaurants, Boutique Shops, Big Box Retailers As Well As The Stunning Island Lake Conservation Area! (id:60569)
28 Bland Avenue
Stoney Creek, Ontario
STOP! Whether you're a first time buyer, a young family or simply want a home in a quiet neighborhood with incredible neighbors, THIS is the place for you! The large back deck installed in 2021 is perfect for relaxation or hosting guests while you BBQ and listen to the sounds of Stoney Creek which the property backs onto. The Cul De Sac makes a perfect road hockey, bike riding or running around area for kids. The upstairs was completely renovated including the addition of an ensuite bathroom with stand-up shower and new windows in 2019, Kitchen was re-done including new window in 2022, Roof re-shingled in 2020, driveway re-paved and extended in 2023 and the electrical panel was updated in 2023 as well. Come see where you'll make some of the best memories you can imagine. (id:60569)
6771 Dunn Street
Niagara Falls, Ontario
Welcome to 6771 Dunn Street, a fantastic opportunity located in the heart of Niagara Falls! This solid brick bungalow is perfect for first-time homebuyers, those seeking a versatile family home with multifamily living potential or investors. The main level boasts a bright and spacious layout featuring 3 bedrooms, a full bathroom, and a cozy eat-in kitchen. The lower level, accessible via a separate entrance, offers an additional bedroom, a fully equipped second kitchen and a second bathroom. This setup makes the home perfect for rental opportunities or extended family living. The property is situated in a prime location, just minutes from Niagara Falls' top attractions, schools, shopping, dining, and public transit. A large covered porch at the back of the home is perfect for relaxation, as well as entertaining. The backyard provides space for outdoor activities, gardening, or creating your private retreat. This property is brimming with potential and is ready for your personal touch. Whether you're looking to buy your first home, settle into a vibrant community or grow your investment portfolio , 6771 Dunn St is a must-see! Schedule your private showing today! (id:60569)
20-19 West St N Street
Kawartha Lakes, Ontario
Carefree lakefront luxury on Cameron Lake. Contemporary design maximizes privacy, balconies and terraces with architectural canopy, unprecedented big lake sunset views. Total indoor living space of 2128 sq ft featuring 3 bedrooms & 3 bathrooms. Oversized windows sliding doors, luxurious high end finishes throughout. The moment you walk through the front door your breath will be taken away from the extraordinary views. Open concept main floor, 10 foot ceilings, contemporary kitchen, European inspired appliances, gas range and gas bbq hook-up on terrace.Quartz waterfall centre island, living/dining room, 2-way gas fireplace and walk out to magnificent private terrace. Sumptuous primary retreat on top floor with elevated views that are extraordinary.Beautiful ensuite with free standing soaker tub, double sinks, extra large separate shower, laundry and walk in closet. Walk out level features 2nd living space + 2bedrooms.A full bath and 2nd laundry completes the lower level. Access your 2 car garage directly from the house.Walk to the vibrant town of Fenelon Falls for unique shopping, dining, health and wellness experiences. Incredible amenities in summer 2025 include a heated in-ground pool, A large clubhouse lounge with fireplace, kitchen & gym . Tennis & pickleball court & exclusive lakeside dock to be built. Swim, take in the sunsets, SUP, kayak or boat the incredible waters of Cameron Lake. Access the Trent Severn Waterway Lock 34 Fenelon Falls & Lock 35 Rosedale to access Balsam lake. Pet friendly development with a dog washing station in parking garage of condominiums. Wonderful services/amenities at your door, 20 minutes to Lindsay amenities and hospital and less than 20 minutes to Bobcaygeon. The ideal location for TURN KEY recreational use as a cottage or to live and thrive full time. Less than 90 minutes to the GTA . Snow removal and grass cutting and landscaping makes this an amazing maintenance free lifestyle. (id:60569)
15 Cree Avenue
Toronto, Ontario
A Must-See Your Oasis in the City! Welcome to this stunning 3+1 bedroom detached home in the sought-after Cliffcrest neighborhood. Nestled on an oversized 55 x 150 ft lot. This home features a private driveway and a detached garage. Surrounded by custom-built homes, it offers the perfect blend of charm and updates. This amazing family home features bright living room with a fireplace, a versatile office/den and a brand-new eat-in kitchen with a large breakfast area that seamlessly flows into the family room. New laminate flooring runs throughout. The three-season sunroom, accessible from the breakfast area, includes a hot tub and can serve as a yoga or relaxation space. The finished basement with a separate side entrance offers additional living space, featuring a cozy sitting area, a bedroom, and a full bathroom. Making it ideal for extended family. The long private driveway provides parking for up to six cars. Located in the RH King Academy school district. This home is just steps from McCowan Park, top-rated schools, scenic nature trails, the lake, TTC, shops and more. Minutes from Eglinton GO Station and The Bluffs, this vibrant community is undergoing an exciting revitalization. This home offers an unbeatable combination of space, location, and convenience. Don't miss this incredible opportunity to enjoy Bluffs living at its best. **Check out our virtual tour!** (id:60569)
296 Wright Avenue
Toronto, Ontario
A Gorgeous Classic on Wright Avenue! This Large 5-Bedroom, 3-Bathroom Home, Located just Steps from High Park is Sure to Delight. Charming Details like Stained Glass, Leaded Glass Windows, and Multiple Chandeliers, Showcase the Home's Timeless Elegance. The Spacious Layout Effortlessly Connects the Grand Foyer, Living Room, Dining Room, Alcove, Sun Room and Kitchen, Creating a Flowing Sense of Space that Continues throughout. The Second Floor Bath is a Sanctuary with a Deep Soaker Tub, the Perfect Place to Unwind after a Busy Day. Perfectly Situated near High Park, and all the Wonderful Amenities Roncesvalles has to Offer. This Home is Deluxe in Every Way and a Must See! (id:60569)
2230 Manchester Drive
Burlington, Ontario
2230 Manchester Drive is back and ready for a buyer! Located in Brant Hills, one of Burlington's top family-friendly neighborhoods. This home offers family flexibility at an incredible value. This semi-detached raised bungalow is 3+1 bedrooms and 2 full bathrooms (1 Upper & 1 Lower), 3 of the bedrooms are located on the main floor while the lower level of this home features a finished basement that is highlighted as the in-law suite, complete with its own kitchen, bedroom, and full bathroom plus a private and comfortable living area. Additionally, there is a storage room that doubles as a workshop. On the main floor the open dining room flows seamlessly into the living room, illuminated by a large front window that provides the space with natural light. The kitchen is designed for functionality and storage, featuring a bar top perfect for casual dining. The side door off the kitchen leads to the deck, ideal for BBQs and entertaining. The fully fenced backyard provides a safe and spacious area for kids and pets to play. The property is within walking distance to Brant Hills Public School, Bruce T. Lindley Public School, and St. Mark Catholic Elementary School as well as Notre Dame Catholic Secondary School and M.M. Robinson High School are near by. Your family can enjoy the many educational and recreational programs offered at Brant Hills Community Centre and library. Lot's of local shopping and parks are close by. Don't miss the opportunity to make this wonderful home your own! (id:60569)
3391 Lake Shore Boulevard W
Toronto, Ontario
Fantastic Opportunity Knocking at your Door. Own and operate your own Local, Friendly Grocery Store in Long Branch. Located on the Vibrant Lakeshore Blvd. TTC Streetcar Stop at your Doorstep. Steps to Humber College, schools, businesses, residential and Lake Ontario. 1650 sq ft of Newly Renovated Retail Space. Open Concept Layout and High Ceilings. Full Basement is also included for inventory storage and bathroom. 3 Existing Licences - Lotto/OLG; Alcohol/Liquor/AGCO; Cigars/Cigarettes/Tobacco. Close to Gardiner/427/Browns Line/Kipling/QEW. Car & Foot Traffic. 8-year lease. Great potential to grow this business. **EXTRAS** Includes several like-new equipment - commercial fridges and freezers (3 open merchandisers, 2 chest freezers, 2 glass door display fridges, 2 glass display cooler/case) 2 S/S sinks, shelving, counter, security system and more (id:60569)
32 Endean Avenue
Toronto, Ontario
In the heart of vibrant Leslieville, where community charm meets city convenience, discover a stunning vision of modern living in this fully renovated three-story masterpiece.Brimming with character and soul, this home has been thoughtfully designed to balance contemporary elegance with timeless warmth. Step into the stylish open-concept main floor, where the living, dining, and kitchen spaces flow effortlessly together perfect for lively entertaining or quiet family evenings. Floating stairs lead to the second floor, which features a modern 3 piece bathroom and three bedrooms. One opens to its own private balcony overlooking the backyard, the second can serve as a cozy bedroom or home office, and the third faces the front of the house and includes a Juliet balcony ideal for enjoying morning light and fresh air. A dedicated laundry is also conveniently located on this level. The entire third floor is a private primary suite, thoughtfully separated from the rest of the home. It features high ceilings, a spacious bedroom, two walk-in closets, a large balcony, and a luxurious 5-piece modern ensuite with a skylight that creates a spa-like experience. A second skylight above the staircase brings in even more natural light as you ascend to this stunning retreat.Exquisite custom millwork is showcased throughout. The walkout basement includes a separate entrance, one bedroom, a full kitchen, its own laundry, and is ideal for rental income, Airbnb, in-law, or teen suite. Step out to a cozy backyard with a deck, laneway access, EV charging plug, and a gas line perfect for outdoor gatherings. The front porch, finished with sleek glass railings, offers a great spot to relax and enjoy the neighbourhood. Situated in a prime location with remarkable access to Restaurants, Coffeeshops, parks, transit, downtown, the Beaches, and major highways, this home blends modern sophistication with everyday convenience. (id:60569)
61 Harmony Way
Thorold, Ontario
Spacious 1668 sq ft new two-storey interior unit freehold townhome. Now under construction in the Rolling Meadows masterplanned community. Features 9 foot main floor ceiling height, 3 bedrooms, 2.5 bath and 2 nd floor laundry with Samsung frontloading white washer & dryer. Kitchen features 37 tall upper cabinets, soft close cabinet doors & drawers, crown moulding,valence trim, island, walk-in pantry, stainless steel chimney hood, ceramic tile backsplash, Samsung stainless steel fridge, stove,dishwasher and 4 pot lights. Smooth drywalled ceiling throughout, 12x24 tile flooring, 6 wide plan engineered hardwoodflooring in the main floor hall/kitchen/great room. Spacious primary bedroom with large walk-in closet and ensuite with doublesinks and 5 acrylic shower. Unfinished basement with plenty of room for future rec-room, den. Includes 3pce rough-in forfuture basement bathroom, one 47x36 egress basement window. Central air, tankless water heater, Eco-bee programmablethermostat, automatic garage door opener, 10x10 pressure treated wood rear covered rear deck and interlocking brickdriveway. Only a short drive from all amenities including copious restaurants, shopping, Niagara on the Lake & one of the 7wonders of the world Niagara Falls. Easy access to the QEW. Listing price is based on the builders discounted pricing. As low as 2.99% mortgage financing is available - See sales representative for full details. Buyers agree to accept all builder selected interior & exterior finishes. Built by national award winning builder Rinaldi Homes. March 2025 completion date. (id:60569)
227 Fairway Road N
Kitchener, Ontario
Fantastic opportunity to own a fully LEGAL side-by-side DUPLEX. A great addition to any investors portfolio or owner-occupants looking to live in one unit and rent the other. Situated on a large corner lot, this well-maintained property features two 1-bedroom, 1-bathroom units, ample parking and a spacious backyard. Both units are vacant and ready for you to set market rents with tenants of your choice. Unit A offers 1 bedroom + den, while Unit B is a bright and roomy 1-bedroom unit both featuring updated kitchens and 4-piece bathrooms, neutral paint, and upgraded flooring throughout. Large windows invite plenty of natural light, creating warm and inviting living spaces in both units. Additional highlights include separate hydro and water meters for each unit as well as shared laundry in the semi-finished basement. Located in a convenient east Kitchener neighbourhood within walking distance toFairway Mall, close to schools, shopping, transit, parks, and easy access to Hwy 7 & 8. Don't miss this excellent opportunity book your showing today! (id:60569)
144 Deschene Avenue
Hamilton, Ontario
Greeningdon neighbourhood Bungalow with a separate side entrance, plus a finished basement on a beautifully kept 133 ft deep lot! Over 1600 square feet of finished living space, a detached garage (concrete 23 ft x 12 ft & garage door opener), a lovely concrete 28 foot wide covered front porch, freshly painted 2024, newer baseboard trim on the main floor 2023, roof shingles 2019, two pretty bathrooms, two kitchens (2 gas stoves, 2 refrigerators), bedroom #3 has been converted to a dining area (has a closet & a window), a modern main floor, hardwood in the bedrooms, no carpeting, , a super sized recreation room in the basement, 2 cold room areas, large laundry with storage galore & a covered backyard patio. Location 10+, close to it all! Shopping, restaurants, grocery stores, schools, public transit, coffee shops, access to Linc/403/QEW/Redhill. Off of Upper James Street & Hester Street. All appliances included! (id:60569)
227 Fairway Road N
Kitchener, Ontario
Fantastic opportunity to own a fully LEGAL side-by-side DUPLEX. A great addition to any investors portfolio or owner-occupants looking to live in one unit and rent the other. Situated on a large corner lot, this well-maintained property features two 1-bedroom, 1-bathroom units, ample parking and a spacious backyard. Both units are vacant and ready for you to set market rents with tenants of your choice. Unit A offers 1 bedroom + den, while Unit B is a bright and roomy 1-bedroom unit—both featuring updated kitchens and 4-piece bathrooms, neutral paint, and upgraded flooring throughout. Large windows invite plenty of natural light, creating warm and inviting living spaces in both units. Additional highlights include separate hydro and water meters for each unit as well as shared laundry in the semi-finished basement. Located in a convenient east Kitchener neighbourhood within walking distance to Fairway Mall, close to schools, shopping, transit, parks, and easy access to Hwy 7 & 8. Don't miss this excellent opportunity—book your showing today! (id:60569)
227 Fairway Road N
Kitchener, Ontario
Fantastic opportunity to own a fully LEGAL side-by-side DUPLEX. A great addition to any investors portfolio or owner-occupants looking to live in one unit and rent the other. Situated on a large corner lot, this well-maintained property features two 1-bedroom, 1-bathroom units, ample parking and a spacious backyard. Both units are vacant and ready for you to set market rents with tenants of your choice. Unit A offers 1 bedroom + den, while Unit B is a bright and roomy 1-bedroom unit—both featuring updated kitchens and 4-piece bathrooms, neutral paint, and upgraded flooring throughout. Large windows invite plenty of natural light, creating warm and inviting living spaces in both units. Additional highlights include separate hydro and water meters for each unit as well as shared laundry in the semi-finished basement. Located in a convenient east Kitchener neighbourhood within walking distance to Fairway Mall, close to schools, shopping, transit, parks, and easy access to Hwy 7 & 8. Don't miss this excellent opportunity—book your showing today! (id:60569)
62 Elgin Street
Thorold, Ontario
This charming home is an ideal choice for first-time buyers, retirees, or savvy investors. Boasting a warm and inviting ambiance, it features 2+1 bedrooms and 2 full baths, offering ample space and comfort. The double driveway ensures convenient parking, while patio doors lead to a beautiful deck overlooking the 60 x 132 lot, perfect for enjoying outdoor gatherings or peaceful moments. Recent upgrades include new vinyl siding, enhancing both durability and aesthetics. Located near Sullivan Park, schools, easy access to the 406, transit route, and amenities, making this home both comfortable and convenient. (id:60569)
200 Limestone Lane
Shelburne, Ontario
Exciting opportunity to own a Brand New Detached Luxury Home in the beautiful town of Shelburne! This stunning property features 5+1 Bedrooms, 3.5 Bathrooms, a 2-door car Garage, and Legal Unfinished Basement with endless potential! Designed with premium custom upgrades by the builder, this home offers unparalleled quality and attention to detail. The Main Floor has a Formal Combined Living/Family & Dining + Office Room, Gourmet Style Kitchen Combined with a Breakfast Bar and Plenty More Upgrades. The Home Was Customised with an 11ft Ceiling on the Main and an Unfinished Basement with a Legal Side Entrance. Close To No-Frills, Foodland, Schools, Parks, Gas Station, Tim Hortons, McDonalds, Lcbo And All Other Amenities. Taxes Not Yet Assessed. Whether you're looking for spacious living, modern amenities, or a quiet retreat, this house has it all! Why Shelburne? If you're looking to escape the hustle and bustle of the GTA, Shelburne is the perfect place to call home. Enjoy less traffic, less crime, and the tranquillity of a smaller community while still being close enough to all the amenities you need. Your Dream Home is Waiting! Don't miss out on this incredible opportunity to own a piece of luxury in one of Ontario's most charming towns. (id:60569)
79 Braeheid Avenue Avenue Unit# 6
Hamilton, Ontario
AFFORDABLE OPPORTUNITY IN QUIET COMPLEX! PERFECT FOR INVESTORS & FIRST TIME BUYERS! 3 bed, 2.5 bathroom townhouse in a desirable, quiet, complex with no rear neighbours! Open concept living and dining room area, with new sliding doors to a private backyard. The kitchen has stainless steel appliances and has inside garage access - perfect for winter months. Conveniently located 2-piece bath on main floor. 3 spacious bedrooms all with ample storage space. 4 piece main bath from tub fitter, and new vanity light. Finished basement with 3-piece bathroom, newer Samsung washer & dryer, and gas fireplace. Extra storage room that could be used as a space for a teenager, kids zone, or home office. Close to all amenities, and downtown Waterdown. Don't miss out on this great opportunity to get into the real estate market in a wonderful location! (id:60569)
12 - 190 Canboro Road
Pelham, Ontario
Ohhhh La La! Fonthills most exclusive enclave of luxury townhomes - Canboro Hills where elegance and tranquility meet. Built by the acclaimed DeHaan Homes, this Tintern model townhome is a true masterpiece, offering 3600(+/-)sq. ft. of total living space, a finished lower level with full walk-out offering breathtaking luxury finishes throughout. Nestled at the peaceful rear of the neighborhood, this residence boasts unparalleled privacy and serene ravine views, seamlessly blending luxury with nature. Step inside the 8-ft front door with a main level designed for comfortable sophistication. Soaring 10-ft vaulted ceilings, gleaming porcelain tiles, engineered whiteoak hardwood floors creating an atmosphere of grandeur, complemented by soaring cathedral ceilings, pot lights and premium fixtures. The dining room stuns with its dramatic 15-ft vaulted ceiling, while the custom Winger's eat-in kitchen is a chefs dream, featuring Fisher & Paykel stainless steel appliances, an induction range, microwave drawer, pull out pantry & gleaming quartz countertops. The spectacular Great Room showcases an 18-ft vaulted ceiling, a linear gas fireplace with custom built-ins. Retreat to the primary suite, a sanctuary of relaxation with a spa-like 5-pcs ensuite. A 2-pcs powder room with a full linen closet and a large mud/laundry room round out the main level. Ascend the white oak staircase to the private loft above, where guests will enjoy a spacious bedroom, 3-pc ensuite and walk-in closet. The finished walkout lower level extends your living space with a large Recreation Room, an electric 60" linear fireplace, another 3-pcs bathroom, and a generous bedroom with a walk-in closet and a dedicated home gym/studio behind the barn door access. Take in the breathtaking ravine views from the covered balcony, featuring composite decking, a glass privacy wall, and a gas line perfect for effortless outdoor entertaining. A lower concrete patio offers additional private space to relax and unwind (id:60569)
2305 Kirkburn Drive
Burlington, Ontario
Opportunity is knocking! Tucked away in the desirable court section of Kirkburn Drive, this charming 3-bedroom, 2.5-bathroom side-split offers exceptional potential in the heart of family-friendly Brant Hills. Backing onto open space with no rear neighbours, this home is a rare find on a quiet street perfect for families and those looking for privacy. Stepping inside you are greeted with a bright interior and just under 1,700 sq. feet. of finished living space spanning three functional levels. The main floor features a welcoming foyer, interior garage access, a conveniently located powder room, and a spacious family room with gas fireplace, pot lights and sliding glass doors. Head up one level to take in the oversized windows & hardwood flooring showcased in the living room / dining room. A few steps away is the freshly painted eat-in kitchen with a lovely bay window, stone counters & plenty of cupboard space. The upper level of this home showcases 3 perfectly sized bedrooms, a primary 3-piece ensuite and a 4-piece main bathroom. The partially finished basement provides plenty of potential to finish to your own taste & style. Step outside to your own backyard retreat featuring an in-ground pool heated by solar panels, a large patio area, mature trees and garden beds—the perfect spot for summer enjoyment. Out front, the 5-car driveway & 2-car garage allows plenty of parking & storage space. Located close to excellent schools, parks, shopping, and major highway access, this home combines comfort, convenience, and long-term value. Don't miss your chance to call this Brant Hills gem your own! (id:60569)
332-1/2 Grantham Avenue
St. Catharines, Ontario
Perfect ideal family home all newly updated with bright in-law suite. This spacious all brick raised Bungalow features approx.. 2,800 ft. of finished living space, five bedrooms, and three bathrooms with a double car garage. This custom home features a large inviting foyer with new remodelled two-piece new powder room. The main floor is fully updated with open concept living room dining room and large new remodelled eat-in kitchen with quarts counters, new main bath with rain shower. Three spacious bedrooms new flooring thru-out . Walk out to a large oversized wood deck. With private treed yard. and two sheds. The lower level features separate in-law setup newer kitchen (2020), large family room wall to wall brick fireplace ( insert not working) updated bath. 2 bedrooms .walk up to the cement patio. Home is cited on large 66x132 private treed lot with triple wide concrete driveway. Well maintained home, shows beautifully with California shutters thru-out. You can enjoy this home for your growing family and the extra features of having a fully separate in-law set up. Great location in the heart of the city, surrounded by schools, Library and Aquatic Center. (id:60569)
383 Wetherald Street
Guelph/eramosa, Ontario
Welcome to your next home in the picturesque town of Rockwood! This beautifully maintained 3 bedroom bungalow offers the perfect blend of comfort, charm, and functionalityideal for families, downsizers, or first-time buyers. Step inside to find a bright and spacious main floor featuring generously sized bedrooms, a full bathroom, and a cozy, sun-filled living/dinette. The updated kitchen boasts ample cabinet space, modern appliances and stone countertops. The fully finished basement adds valuable living space, complete with a large rec room, additional full bathroom, laundry area, and plenty of storage. Whether you need space for entertaining, a home office, or a playroom, this lower level delivers lots of versatility. Nestled on a quiet street, this home is just minutes from Rockwood Conservation Area, scenic trails, schools, parks, and all the small-town charm this community has to offer. Commuters will appreciate the quick access to Guelph, Milton, and major highways. Don't miss this opportunity to own a move-in ready bungalow in one of Ontarios most desirable small towns! (id:60569)
728 Spanish Moss Trail
Mississauga, Ontario
Smart, Stylish and Sauna-Equipped... Your Dream Home Is Complete With Some Brag-Worthy Features! Welcome to this stunning 3-bedroom, 3.5-bathroom link home, where modern upgrades meet everyday convenience. Garage has a common wall with neighbour but otherwise, this link home is detached! Nestled in a family-friendly neighbourhood, this home is just steps from top-rated schools, beautiful parks, and easy transit options. As you step inside, prepare to be wowed by the bold, mirrored wall along the main staircase bringing depth and brightness to the space and continuing upstairs to the illumination from the large solar tube. The open-concept main floor leads to a bright kitchen with modern appliances, including a smart fridge that doubles as a communication hub for the family. The NEST thermostat ensures comfort year-round, and the front bedroom's programmable motorized blinds mean you can sleep in complete darkness at the push of a button. Downstairs, the fully finished basement is ready to impress with a wood sauna, a rec room with built-in speakers and built in display shelving. The backyard has been upgraded to include a modern patio with a stylish metal gazebo. Bonus: The garage comes equipped with an EVSE to accommodate electric cars. **EXTRAS** Metal gazebo in backyard, extra refrigerator in basement, motorized blinds in front bedroom with remote control, surround sound speakers in rec room, NEST thermostat. (id:60569)
6 Johnston Avenue
Dundas, Ontario
Welcome to 6 Johnston Avenue – McCormack Heights! This beautifully updated 3+1 bedroom, 3-bathroom home is perfectly situated just minutes from Dundas, right on the Ancaster-Flamborough border. Featuring numerous updates and additions, this turn-key property is move-in ready! The stunning kitchen offers a walkout to a custom patterned concrete patio and a gazebo, perfect for outdoor entertaining. The private, fenced yard includes two outbuildings, providing additional storage or workspace. Inside, enjoy a carpet-free home with two fireplaces and two spacious living areas. The lower level features a walkout with a separate entrance, as well as access from the garage, making it an ideal setup for an in-law or teen suite. Located close to Amazing Golf courses, Dundas Conservation Area, the rail trail, and a unique sulphur spring, this home offers the perfect blend of nature and convenience. Don’t miss your chance to see this exceptional property. (id:60569)
332-1/2 Grantham Avenue
St. Catharines, Ontario
Perfect ideal family home all newly updated with bright in-law suite. This spacious all brick raised Bungalow features approx.. 2,800 ft. of finished living space, five bedrooms, and three bathrooms with a double car garage. This custom home features a large inviting foyer with new remodelled two-piece new powder room. The main floor is fully updated with open concept living room dining room and large new remodelled eat-in kitchen with quarts counters, new main bath with rain shower. Three spacious bedrooms new flooring thru-out . Walk out to a large oversized wood deck. With private treed yard. and two sheds. The lower level features separate in-law setup newer kitchen (2020), large family room wall to wall brick fireplace ( insert not working) updated bath. 2 bedrooms .walk up to the cement patio. Home is cited on large 66x132 private treed lot with triple wide concrete driveway. Well maintained home, shows beautifully with California shutters thru-out. You can enjoy this home for your growing family and the extra features of having a fully separate in-law set up. Great location in the heart of the city, surrounded by schools, Library and Aquatic Center. Please note some room images have been virtually staged (id:60569)
52 Elverton Cres Crescent
Brampton, Ontario
Welcome to this Absolutely Stunning and spacious home with over 3000 Sq ft of living space. This 5 bedroom 2 story detached home features a double door entry to the main and separate entrance to a 3 bedroom Legal Basement apartment. The apartment is split into separate units , the first unit has 2 bedrooms rented for $1600 monthly and the Second unit is 1 bedroom rented $900monthly ; generating $2500 monthly. If you're upsizing or an investor you don't want to miss this opportunity. The main floor features 10ft Ceilings and elegant oak flooring and architectural detail. The Main Floor Features Modern Layout with separate living room and family room.Massive Kitchen with breakfast area, quartz countertops, no sidewalk, walking distance to plazas, parks, school, transit, and trails. (id:60569)
114 Chieftain Crescent
Barrie, Ontario
Need room to grow your family or have teenagers that need their own space? Consider this beautifully maintained 3+2 Bedroom 3 bathroom home over 2100 sq ft. Located in prime location with easy access to schools, shopping & Highways just minutes from Barrie's waterfront. Bright sunfilled home. Eat-in kitchen with convenient walkout to private side deck with natural gas hook up for BBQ. One of the five bedrooms is perfectly suited as a home office, with its own walkout to the deck and back yard making it an ideal space if you work from home or as a guest suite. The spacious family room impresses with its soaring 9-foot ceilings and cozy gas fireplace. Its a perfect room for relaxing with family or friends. Lower bathroom's soaker tub provides a spa-like retreat .Throughout the home, you'll find carpet free flooring offering easy maintenance and a sleek, contemporary look. Not your usual storage space found in a split level. There is a hobby room, extra storage or a fun play area that kids will absolutely love. Bonus space with no need to duck if under 6ft tall. The back yard offers amazing privacy in the city offering a perfect spot for gardening, relaxing, summer cookouts & entertaining. Extra-deep garage is not just for parking; it has room for a workshop, perfect for hobbyists or extra storage needs. Furnace 2023, shingles 2017, A/C 2022, floor plans contained in Video link You will not be disappointed, put 114 Chieftain on your house hunting list. floorplan attached (id:60569)
32 The Promenade Road
Niagara-On-The-Lake, Ontario
Discover a perfect blend of elegance and functionality in this beautifully crafted traditional brick 1.5-storey home, ideally situated in one of the most sought-after neighbourhoods. Offering over 1,900 square feet of finished living space, this home is designed for comfort and convenience.The main floor is a showcase of thoughtful design, featuring spacious principal rooms bathed in natural light. A generously sized primary bedroom provides exceptional comfort, complemented by a well-appointed four-piece bathroom and convenient main-floor laundry. Upstairs, two additional bedrooms and a beautifully updated five-piece bathroom create a private retreat for family and guests alike.At the heart of the home, a captivating living room boasts an elegant brick gas fireplace, expansive windows framing picturesque garden views, and seamless access to a sprawling back deck through charming French doors. Recent updates, including stylish new flooring and a sophisticated neutral colour palette, enhance the timeless appeal of this residence.The partially finished basement offers a spacious bonus room, ready to accommodate a home office, recreation space, or additional living area tailored to your needs. Outdoors, a welcoming front porch, professionally landscaped gardens, and mature trees create an inviting atmosphere within the fully fenced yard.Located in a highly desirable community, this home provides effortless access to parks, scenic walking trails, and an array of shops and restaurants just moments away. Offering an exceptional lifestyle in a prime location, this is a rare opportunity to own a home that truly embodies charm, sophistication, and modern comfort. (id:60569)
793 Lakeshore Road Road
Dunnville, Ontario
‘Escape to the Lake’! Irresistibly-priced 3 bedroom cottage retreat in the pulse of ‘cottage country south’! Skip the gridlock and arrive at this lovely fully insulated cottage which has 820sf of updated & vibrant living space, and best of all, it’s perched steps from the lake with jaw-dropping views! A lake facing front porch (224sf) with sleek glass railings invites you into a preferred interior layout starring a custom large kitchen w/ an island & panoramic lakeviews. Expansive dining area offers ample space for family/friends to gather after a sun-soaked day at the beach. This space freely connects to a large living room w/ a propane fireplace that sets the mood for game nights or movie marathons. A modern 4pc bath at the rear of the cottage is perfect for rinsing off sandy toes! Patio door leads to an elevated rear deck (350sf) is perfect ‘chill out’ area after a long day in the sun highlighted with a large steel framed gazebo (13x9). The expansive backyards unfolds with an interlock patio with a firepit (15x19) for starry nights, and shed w/ hydro (10x12). Note: 2000 gallon cistern & holding tank, fibre optic internet, maintenance-free vinyl siding/windows, & furnishing included (neg). Conveniently located close to downtown Selkirk, minutes to Port Dover, and relaxing 40min commute to QEW, Hamilton, GTA. Seize the summer at the beach – there’s no life like lake life! (id:60569)
20 St Mark Place
Brampton, Ontario
Welcome to this beautifully upgraded detached home, perfectly situated on a quiet court and nestled on an impressive pie-shaped lot with 135 ft depth and 92 ft across the back. The backyard oasis is ideal for summer entertaining with an on-ground swimming pool, extensive decking, newly completed concrete walkway at the side of the home, and plenty of space to host unforgettable family BBQs, lounge in the sun, or create the backyard of your dreams. Inside, enjoy new flooring, a modern kitchen with new stainless steel appliances, a sleek updated staircase, and a brand-new air conditioning unit. The oversized driveway offers parking for 6 vehicles, plus 2 more in the double car garage - perfect for multi-family living or hosting guests. The finished basement adds even more flexibility with a large rec room, full washroom, and a spacious bedroom that can serve as an office, along with a kitchen rough-in - making it ideal for an in-law suite, basement apartment, or an incredible space to entertain. This home blends thoughtful upgrades, comfort, and versatility, all in a family-friendly neighbourhood. Don't miss this opportunity to own a home with rare outdoor space and endless potential! (id:60569)
659 Vaughan Road
Toronto, Ontario
When opportunity knocks, you answer! Welcome to 659 Vaughan Road, a solid brick-built semi-detached home in high-demand Oakwood Village! Priced like a condo, this home provides the freedom of a freehold property without the maintenance fees. The bright and spacious upper level features three well-sized bedrooms with an abundance of natural light. With a separate entrance to the basement, kitchen, and private bathroom, this property presents incredible potential for first-time homebuyers or investors seeking rental income WITH CA$HFLOW POTENTIAL!! Recent updates include modern vinyl floors, water proofing around basement exterior, new appliances and more. Located in a sought-after area, close to transit, schools, and amenities this is an opportunity you don't want to miss - the ideal blend of urban convenience and neighbourhood charm! (id:60569)
2116 - 330 Richmond Street W
Toronto, Ontario
Beautiful Hotel Inspired, Greenpark Built Luxury Building. Spacious 1+1 Bedroom, 1 Bath Condo.Generous One Bedroom,Double Closet W/ Organizers & Mirrored Sliding Doors. Practical Layout w/Soaring High 9' Ceilings, Eng. Hardwood Floors, and Large Den.Sleek Modern Kitchen w/QuartzCounters & Stainless Steel Built-In Appliances. Ensuite Laundry, Whirlpool Stacked Front LoaderWasher &Dryer. Floor-To-Ceiling Windows, Sun-Filled & Bright. Huge Balcony, South ExposureOverlooking The Lake & City. 4-Pc Bathroom W/ SoakerTub. Located In The Entertainment District.Walk/Transit Score 100%. Vibrant Entertainment District, Steps to Subway, TTC, Restaurants,Shops,Entertainment, Chinatown, Rogers Center, Cn Tower & Many Downtown Attractions!5 Star Amenities Include: 24Hr Concierge, 2Outdoor Terraces That Offers Unobstructed Views Of TheCity, Outdoor Pool, Sky Lounge, Elegant Party Rm, Private Dining Rm, BBQ Areas,Theatre Rm, GroomingRm, Games Media, Gym, Yoga Rm, & Guest Suites! (id:60569)
2903 - 16 Yonge Street
Toronto, Ontario
Spacious One Bedroom Condo! Practical Layout w/ Soaring 9' Ceilings, Engineered Hardwood Floors & 5 Baseboards. Modern Tiled Kitchen w/Granite Counter and Breakfast Bar. 4pc Tiled Bathroom w/Bathtub and Glass Enclosure. Ensuite Laundry. North Facing Open Balcony w/Stunning CN Tower And City Views. Conveniently Located In The Heart Of Downtown Toronto. Steps To Subway, Waterfront, Air Canada Center, CN Tower, Scotiabank Arena, Restaurants, Shopping, Banks, and all Amenities. The Spectacular Pinnacle Club Is An Impressive Multi-Level Indoor/Outdoor, Social, Fitness, Spa, And Meeting Facility. The Facility Features An Indoor Swimming Pool, Whirlpool, State Of The Art Fitness Centre, And Separate Saunas. The Club Is Also Home To Billiards, Meeting Rooms, Guest Suites, And A Luxurious Lounge/Reading Room. Outside, You Will Find A Golf Centre, Tennis Court, Running Track And Exquisitely Landscaped Terrace. **EXTRAS** Fridge, Stove, B/I Dishwasher, Washer, Dryer, All Electric Light Fixtures, Locker. (id:60569)
1251 Cannon Street E
Hamilton, Ontario
Close to Ottawa st. shopping, transit, dining and more. Good for a first time buyer or for retirement. Property is vacant so, fast closing is possible. Seller has never lived in the property. Property being sold “As Is”. Stagging props no longer in property.Seller makes no representations or warranties. Furnace rental contract has a buyout option of 3560.00 plus taxes. Appliances in As is Condition. Attach schedule B and deposit must be certified. (id:60569)
206 Nelson Street
Brantford, Ontario
You will be so impressed with this stylishly renovated bungalow in a prime central Brantford location! Step into low maintenance living with this beautifully upgraded solid brick bungalow located on a mature, tree-lined street. Thoughtfully modernized within the last 10 years, this superb carpet-free home features 2 bedrooms, 2 bathrooms, and an open concept layout with 9-foot California ceilings and detailed with classy crown molding and adorned with all new glittering fixtures. The bright kitchen is a showstopper boasting quartz countertops, marble-look floors, stainless appliances, and tying it all together is the unique stainless backsplash. The massive primary bedroom offers a retreat-like feel with plenty of closet space and the second bedroom includes two freestanding cabinets providing extra storage. The lower level hosts a cozy rec room with a huge closet and an electric fireplace (included), a second 3 piece bath, immaculate laundry nook, and a huge storage area. Enjoy your morning coffee on the charming covered veranda featuring 2 side blinds for privacy. The rear of the property provides plenty of parking and a handy 8x10 custom Grand River shed. Located within walking distance to Recreation Park, schools, public transit, and only a short drive to the 403, this home is perfect for first-time buyers or those looking to downsize in style. This impressive property is definitely one you must see in person to truly appreciate. (id:60569)
1587 Haldibrook Road
Caledonia, Ontario
Rural Elegance Redefined! Spectacular must view 1.51 acre country property boasting prime south of Hamilton - east of Ancaster location - northwest of Caledonia. Set well back from paved road is stunning 2014 “Venture built brick/stone/stucco clad bungalow adorned with beautiful landscaping surrounded by peaceful farm fields introducing 2,261sf of immaculate interior, 2,406sf professionally finished lower level & 1,013sf triple car garage. Showroom Condition best describes this one owner home enjoying an endless amount of features/upgrades incs 9ft MF crown moulded ceilings, gleaming hardwood floors, insulated/sound-proofed interior walls & 36” wide interior doors complimenting soft, warm neutral décor. Inviting covered front porch provides entry to grandiose, extra-wide foyer leading to open concept living room enhanced with p/g fireplace, flanked by gorgeous built-in wall unit & 4 panel sliding door walk-out to 224sf covered entertainment venue - segueing seamlessly to Gourmet’s Dream kitchen sporting quality “Winger” cabinetry, granite countertops, tilr back-splash, designer breakfast bar island, hi-end stainless appliances & adjacent dining room incs garden door porch walk-out. Continues to lavish east-wing primary bedroom complete w/4pc en-suite incs heated tile floors & huge walk-in closet, 4pc main bath, 2 roomy bedrooms, office/den (possible bedroom), 2pc powder room, bright/roomy laundry room & convenient direct garage entry. Bring the entire family & all your friends too - because the 1,800sq plus, open & airy designed lower level family room, will accommodate everyone in stylish comfort. Large cold room & utility/storage room ensure all lower level space is utilized. Notable extras -p/g hi-eff furnace, AC, HRV, C/VAC, excellent water well, water purification, 200 amp hydro, p/g stand-by generator, 12x10 garden shed, 288sf stamped rear concrete patio, multi-zone full outdoor irrigation extending along side stately paved driveway & so more. FLAWLESS! (id:60569)
78 Buick Boulevard
Brampton, Ontario
Don't Miss This Truly Stunning Home!! Absolute Showstopper !!! Gorgeous Modern 4 Bedroom House With 2 Car Garage In Desirable Location, Close To Mount Pleasant Go Station, Parks, Schools And Shopping. This House Features Welcoming Family Room With Gas Fireplace And Custom Woodwall. Large Eat-in Kitchen With Maple Cabinetry, Backsplash And Granite Countertops. Spacious Living Room With Large Window And Gleaming Hardwood Floor, 2Nd Floor Has Huge Master Bedroom With 4 Pc Washroom And Large Walk-in Closet. Additional Bedrooms Are Very Bright And Spacious. Finished Basement For Entertainment With Wet Bar, Granite Counter Tops, Laminate Floor & 3 Pc Washroom, 2538 Sqft Of Living Area.$$$ Spent On Beautifully Landscaped Backyard With All Natural Stones. Stones Around Custom Barbeque, Stones Around Hot Tub, Stone Pillars. Beautiful Cedar Trees Provide Year Around Beauty & Privacy. You Will Fall In Love With Backyard. (id:60569)
1101 Highland Street
Burlington, Ontario
Welcome to this rare 4-bedroom, 3-Bathroom semi-detached home with a beautifully renovated finish throughout! The home features a stunning custom kitchen with quartz countertops, a subway tile backsplash, a large island and a convenient walkout to the backyard. Upstairs, the home is flooded with natural light and equipped with hardwood flooring, flowing effortlessly throughout the 4 bedrooms and one bathroom. The newly finished lower level has an open concept and is perfect for in-laws or additional living space. Also located downstairs you'll find a laundry room and a stunning 3-piece bathroom. Enjoy outdoor living in your large backyard with an above ground pool, expansive deck and hot tub, ideal for relaxation and entertaining. This home is situated in a prime location, close to highway access, shops, parks and restaurants. RSA. (id:60569)
5 - 48 Montcalm Drive
Kitchener, Ontario
Welcome to 48 Montcalm Drive, Unit 5 a beautifully updated townhouse located in a family-friendly neighbourhood in Kitchener, surrounded by parks and green spaces. This move-in-ready home features three spacious bedrooms, two bathrooms, and a fully finished basement offering plenty of room for comfortable living. Step inside to discover a stunning main floor, completely redone in 2017. The kitchen is the heart of the home, featuring soft-close cabinets and drawers, sleek quartz countertops, and modern stainless steel appliances perfect for cooking and entertaining. The layout flows seamlessly into the dining and living areas, making it ideal for family gatherings or cozy nights in. Upstairs, you'll find three generously sized bedrooms, each offering excellent closet space and natural light. The four-piece bathroom was also renovated in 2017 and boasts clean, modern finishes that complement the rest of the home. Outside, the fully fenced backyard is a private and inviting space perfect for barbecuing or relaxing. The finished basement adds even more living space, whether you need a rec room, home office, or play area. Youll also find the laundry conveniently located here, along with additional storage options. This home is located in a fantastic area with parks, schools, and amenities all nearby a great opportunity for anyone looking for a low-maintenance lifestyle in a welcoming community. (id:60569)
3004 - 159 Dundas Street E
Toronto, Ontario
AAA location: Steps to TMU (formerly Ryerson University), Yonge-Dundas subway station, and streetcar lines. Walk to Eaton Centre, top hospitals, University of Toronto, and George Brown College *Sun-drenched and spacious 1-bedroom, 1-bathroom unit.* Boasting floor-to-ceiling windows and a coveted south-facing exposure, this home is flooded with natural light and offers breathtaking city and lake views.* Enjoy 9-foot ceilings, a large private balcony, and a modern kitchen outfitted with sleek stainless steel appliances. The thoughtfully designed layout features a walk-through bathroom with direct access from the primary bedroom, combining style and convenience seamlessly. Residents enjoy access to premium amenities, including a 24-hour concierge, sun deck, landscaped garden, BBQ area, outdoor pool, and a fully equipped gym. Perfect for investors or anyone seeking a contemporary, move-in-ready space in the vibrant heart of the city. (id:60569)
502 - 20 Burkebrook Place
Toronto, Ontario
Welcome Home To This 1 Bedroom Condo w/oversized south facing Terrace at the Coveted Kilgour Estates. This Boutique Building Is Located In One Of Toronto's Most Coveted Ravine Communities Steps Away To The Lush & Tranquil Walking & Bike Trails Of Sunnybrook Park And Burkebrook Ravine. This Bright And Spacious Meticulously Maintained Suite Features Floor To Ceiling Windows Flood, Tons Of Natural Light, Large Foyer with Double Closet, Separate Laundry Closet And 2 Pce Powder Room. Open Kitchen With Stainless Steel Appliances, Granite Counters And A Breakfast Bar To Living Space. The Combined Living & Dining Room Feature Hardwood Floors, Coffered 10 Ceilings And lead Out To The Terrace Which Is Conveniently Outfitted With A Gas Hook-Up Allowing For Year Round Barbequing. Sizeable Bedroom W/South Facing Window Overlooking Terrace, Hardwood Floors, Ensuite Bathroom And Walk-In Closet. Enjoy Resort Like Amenities Including Indoor Salt Water Pool, Whirlpool, Steam Rooms, 24/7 Concierge, Large Modern Gym, Guest Suite, Party Room, Billiards Lounge, Theatre Room, Library & Car Wash Station. One Locker & Parking Space Included. Superb Location and Minutes to All Amenities. This Is A Wonderful Community To Call Home. This Suite Is Absolutely Turn Key! (id:60569)
704 Mosley Street
Wasaga Beach, Ontario
Where else can you find freehold ownership at a lower price in Wasaga Beach? Nowhere. Its a smarter choice than paying rent. This home needs some TLC but offers an awesome lot, prime location, and solid bones. Selling in 'As Is' condition Seller and Seller's agent make no representations or warranties. Steps to the Beach! This charming home is priced to sell and features key upgrades, including the furnace, electrical system, flooring, tub, toilet, and ductwork (approx. 2013). With a little aesthetic vision, this property has the potential to shine as your perfect full-time residence or weekend cottage in beautiful Wasaga Beach. Boasting 3 bedrooms, a large 4-piece bathroom, and a bonus laundry area, the layout includes a walkout to the front deck and a door to the fully fenced backyard. Ideal for cottage living or year-round enjoyment, this home is conveniently located near schools, parks, rec centers, and the worlds longest freshwater beach. Flexible closing available. There is a gas fireplace to off set the electric heating and a central air conditioning unit. Both are in 'as is' condition as the Seller has never used them. (id:60569)
27 Rouge Valley Drive W
Markham, Ontario
Beautiful & Luxurious Freehold 3+1 Bed 4 Bath Townhouse, Double Car Garage with Total 3362 Sqft living space including above grade basement, Brand new floors and paint thru-out and new master ensuite, Rooftop floors, Primary bedroom features an electric fireplace, walk-in closet, and ensuite bathroom with double sinks, bidet, shower and soaker tub. Basement has a separate entrance, Close To All Amenities, Parks, 404/407, Whole Foods Plaza, Banks, Shopping. Must See, one of a kind, move in ready ! (id:60569)
60 James Stokes Court
King, Ontario
Welcome to 60 James Stokes Crt, a luxurious estate nestled in the heart of King City's most coveted neighbourhood. This stunning residence, situated on one of the largest and most private ravine lots in the Kingsview Manors community, spans approximately 10,000sqft. of meticulously finished living space. This expansive home offers unparalleled quality, craftsmanship and care T/O, boasting premium hardwood, exquisite millwork, custom casings, plaster mouldings and a 3 level Built-in Elevator. The gourmet chef's kitchen is equipped with top-of-the-line Subzero, Wolf, and Miele appliances, including a 48" Wolf gas range, built-in double wall ovens, and a Miele steam oven. A dedicated servery with built-in Miele coffee machine & Subzero wine fridge adds to the convenience and elegance of this home. The spacious living and family rooms offer two distinct areas of comfort, with a gas fireplace in the living and electric fireplace in the family room. The opulent primary suite is a true retreat, complete with a massive custom walk-in closet, a gas fireplace, and a spa-like 5-piece ensuite featuring a stand-alone soaker tub, double vanity, and an expansive Spa shower. Three additional generously sized bedrooms on the upper level, all with custom closet organizers, ensure's ample space for family and guests. The fully finished basement with 10' ceilings includes a custom kitchen, wet bar, home gym, cold cellar, laundry room, dining area, family room, 3-pc bath, 2-pc powder room, and a walk-up to the backyard as well as to the garage---ideal for live-in in-law or nanny accommodation. Outside, the property is an entertainer's dream. A 20' x 40' saltwater pool, outdoor kitchen, cabana with vaulted cedar ceiling and custom built-in wood burning pizza oven, and a children's playground to complete the outdoor oasis. A heated triple-car garage with custom cabinetry, heated & epoxy flooring. With a wealth of modern amenities, this property is an exquisite tribute to King City luxury (id:60569)
1 Cedar - 4449 Milburough Line
Burlington, Ontario
Welcome to your new home. Nestled in a pristine forest yet so close to all the amenities. This house is located in a year around, gated community. It is maintenance free and on one level from living area to your large decking. Two generously sized bedrooms , 2 baths, a 4 season sunroom plus a large open concept living room and eat in kitchen. All appliances are stainless and upgraded. Enjoy entertaining in this cooks kitchen with lots of preparation areas. Your view from the deck catches morning sunrise to evening sunsets. Enjoy a peaceful surrounding and a great community. Convenient side by side 2 car parking. Lost Forest is the gold standard for gated communities. Its time to book your showing. (id:60569)
1104 Alfred Street
Innisfil, Ontario
This lovely all-brick raised bungalow is just steps from the lake in a peaceful, friendly neighbourhood. The main floor boasts a large living room with a gorgeous gas fireplace, a spacious kitchen and a lovely eat in dining area. Directly off the kitchen, you'll find a large sunroom filled with natural light, offering views of the fenced backyard through panoramic windows. The primary bedroom features an ensuite and enough room for a cozy sitting area. A second bedroom and main floor laundry room enhance the home's comfort and practicality. The basement offers in-law potential with a kitchen, two bedrooms, a renovated bathroom and roomy family area. A 2nd fireplace in the lower level adds warmth and charm to the living space. The backyard features a second detached garage, perfect for a workshop or other home business opportunities. It even has its own private 2 car driveway! This distinctive property offers endless possibilities. Come take a look and see what quiet living looks like. (id:60569)











