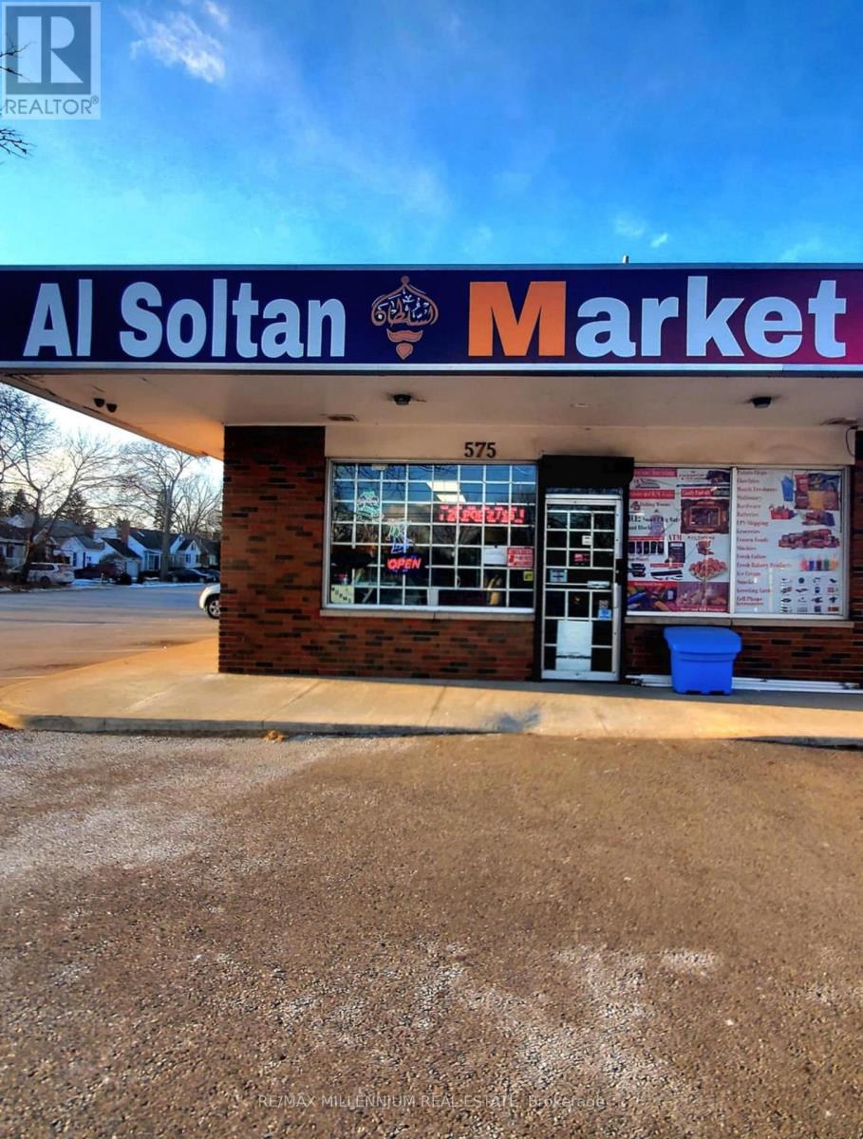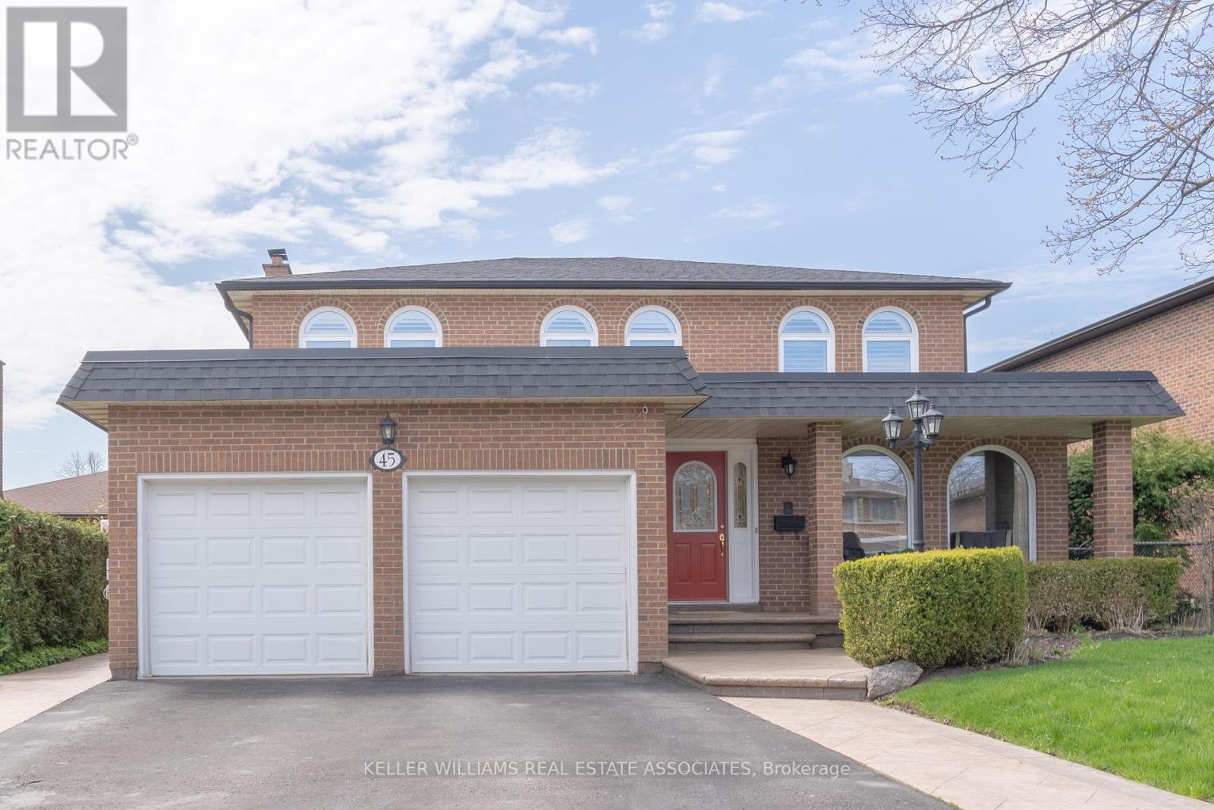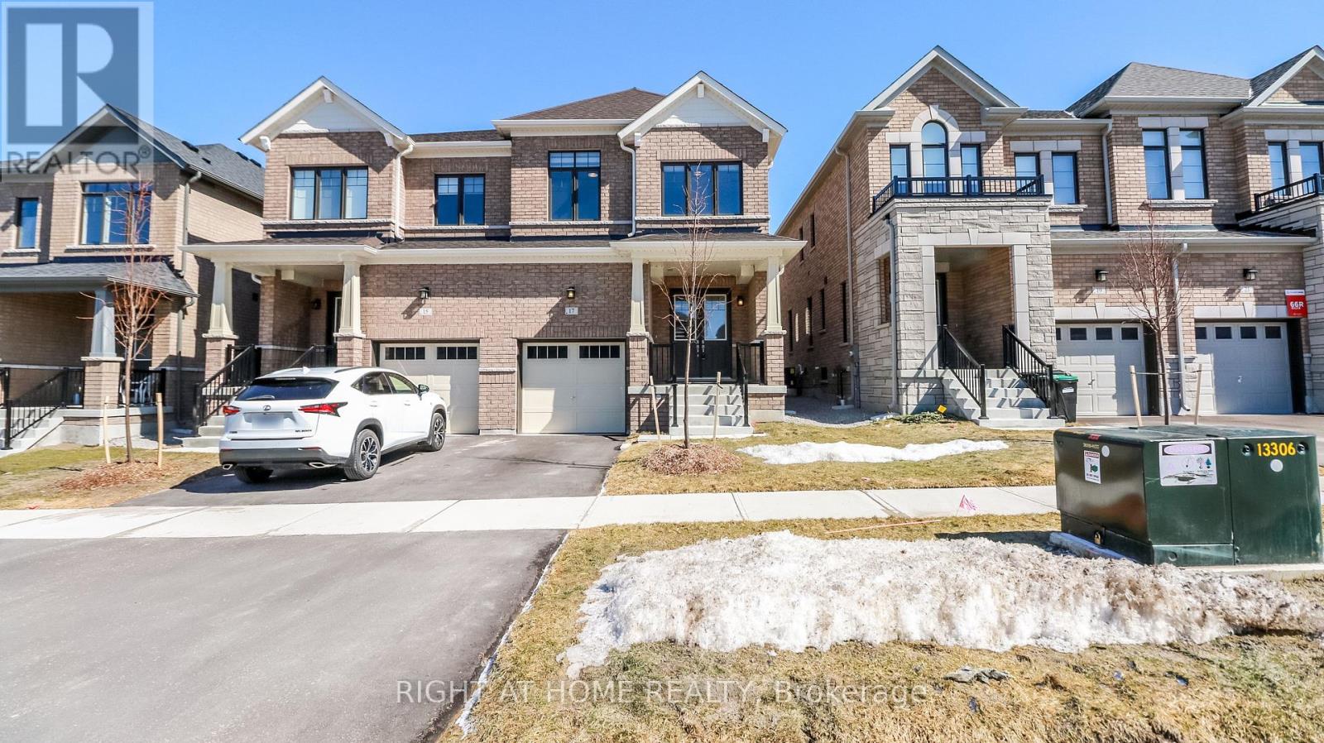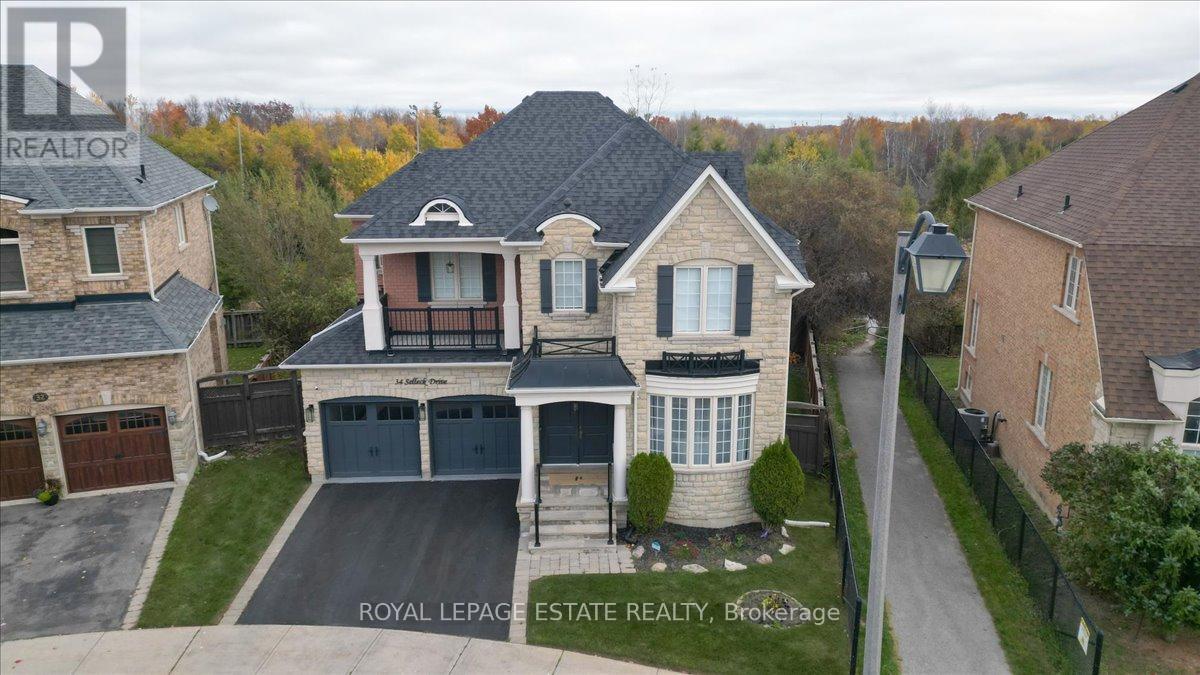1 - 575 Plains Road E
Burlington, Ontario
Ideal Opportunity for starter in convenience store. Current average. lottery comm $2,800-$3,000/mth, atm/ups $600/mth, rent $3,500/mth inc tmi. Long Lease. Utilities + tel + int $600/mth approx. Lots of plaza parking. Business hrs 6:30-10, Sun 7-10. Store has a door in the back, So a Vape store can be made. Full stores been renovated and equipped with brand new fridges and shelving and painted and signage. growing store lots of potential. (id:60569)
45 Panorama Crescent
Brampton, Ontario
Welcome to 45 Panorama Crescent, a stunning opportunity to be a part of the Professors Lake community. This beautifully maintained 4-bedroom, 4-bathroom residence is a true testament to pride of ownership, featuring an array of upgrades. With generous living space, this home offers exceptional versatility, perfect for multi-family living or those who love to entertain. The lower level boasts its own private entrance, spacious living areas, and a wet bar, perfect for extended family or a potential basement suite. It also includes an upgraded bathroom and a luxurious sauna, elevating the home's appeal. Hosting is a breeze in the upgraded kitchen and dining area, or simply step out to the backyard patio to soak in the summer sun and fire up the barbecue. Upstairs, rich hardwood floors run throughout, creating a warm and inviting atmosphere. The four generously sized bedrooms and upgraded bathrooms provide ultimate comfort, including an expansive primary suite featuring a spa-like ensuite and a walk-in closet. Located just moments from Professors Lake, this home offers easy access to the beautiful park and all its outdoor amenities. With convenient proximity to schools, shopping malls, public transit, and a hospital, you'll have everything you need just around the corner. (id:60569)
467 Manhattan Common Street
Oakville, Ontario
Stunning 3-Bedroom, 3-Bathroom,1998sqft Townhouse in Prime Rural Oakville Welcome to your dream home! This beautifully designed townhouse offers a perfect blend of comfort, style, and convenience, making it an ideal choice for busy families or professionals. Key Features: Spacious Entry: Step into a large foyer that welcomes you home, complete with a convenient coat closet and a dedicated office area on the main floor perfect for remote work or study. Functional Layout: The main floor also features a den, providing additional space for storage, as well as a laundry room with direct access to the garage, making chores a breeze. Open Concept Living: The second floor boasts a bright and airy open-concept living, dining, and family room, designed for entertaining and family gatherings. The modern kitchen seamlessly integrates with the living space, ensuring you're never far from the action. Outdoor Enjoyment: Enjoy the fresh air and stunning views from your private balcony, complete with a gas pipeline for your BBQ ideal for summer cookouts and outdoor dining. Comfortable Bedrooms: The third floor features three generously sized bedrooms, including a master suite with an Ensuite bathroom. With a total of two bathrooms on this level, mornings will be hassle-free. Stylish Touches: This townhouse is adorned with zebra blinds and boasts 9-footceilings throughout, enhancing the sense of space and light. Low Maintenance Living: With no backyard to maintain, you can spend more time enjoying your home and less time on yard work perfect for busy families on the go. Prime Location: Nestled in a great area close to Dundas, this townhouse offers easy access to all major highways, making commuting a breeze. You'll also find nearby hospitals, schools, parks, and shopping, ensuring you have everything you need within reach. the townhouse leased until May first/2026 for $3400 + great for investors. (id:60569)
1400 Captain Court
Mississauga, Ontario
SPECTACULAR 100 FT X 245 FT LAKEFRONT LOT, OFFERS A BEAUTIFUL BEACH IN YOUR OWN BACKYARD. ENJOY UNOBSTRUCTED VIEWS OFTORONTO'S BREATHTAKING CITY SKYLINE. **EXTRAS** BUILD YOUR DREAM HOME OR RENOVATED EXISTING BUNGALOW. ENJOY UNOBSTRUCTED VIEWS OF TORONTO'S BREATH TAKING CITYSKYLINE.(NOTE: EXISTING BUNGALOW IN AS-IS CONDITION) (id:60569)
49 Wood Street
Kirkland Lake, Ontario
Fully tenanted Triplex with the renovated (2021) & the 3 parking. 1 bedroom unit in the second floor, & 2 units are in the main floor & are 2 bdrm units. The basement can convert the storage. All units are tenanted & a gross income of $30,347/year. Trunkey investment. Professional property management, Financial & VTB available. 48 hours notice for all showings. (id:60569)
16 Basswood Drive
Wasaga Beach, Ontario
Step into this impressive raised bungalow in Wasaga Beach's prestigious Wasaga Sands Estates, set on a rare ravine lot surrounded by expansive estate properties. Offering over 2,500 sq ft on the main floor, this remarkable residence boasts incredible curb appeal, dual entrances, and a massive driveway leading to a spacious three-car garage. The backyard is a private retreat featuring an oversized deck and patio with picturesque views of Macintyre Creek and tranquil trails. Inside, you'll find refined details such as wainscoting, hardwood floors, and 8-inch cornice moldings. The family room is enhanced by a beautiful coffered ceiling and fireplace, while the kitchen shines with quartz countertops and a premium Viking stove. The open-concept layout flows effortlessly to the backyard, perfect for entertaining. The primary suite is complemented by three additional bedrooms, one of which serves as a versatile space ideal for an office, or nursery. A practical mudroom offers easy access to the garage and second entrance. With 9' ceilings throughout, ample natural light, and an unfinished basement featuring 10' ceilings and a bathroom rough-in, this home presents endless opportunities. Enjoy peaceful living just minutes from shops, restaurants, the beach and Blue Mountain resort. 9ft Ceilings on Main, Hardwood Floors, Newer Carpet In Bedrooms, Mud Room With Man Door To Garage & To Front Entrance, Elegant Wainscotting Throughout, Walk In Pantry, Coffered Ceilings, 8" Cornice Molding, 10ft Ceilings In Bsmt & Above Grade Windows, Quartz Counters, Double Deck, Backing Onto Macintyre Creek+Trails. (id:60569)
17 Periwinkle Road
Springwater, Ontario
This stunning, nearly-new home in the desirable Midhurst Valley neighbourhood offers plenty of space and modern features. The main floor welcomes you with beautiful solid hardwood floors, a cozy fireplace, and stylish zebra blinds throughout. The chef-inspired kitchen is equipped with stainless steel appliances and ample storage. Upstairs, the spacious primary bedroom boasts a luxurious 5-piece ensuite and walk-in closet, while two additional bedrooms offer plenty of natural light. The upstairs laundry adds convenience, and the fully finished basement, accessible through the garage, features a modern kitchen, pot lights, and its own laundry. This home has everything you need! (id:60569)
383 Wakefield Place
Newmarket, Ontario
Tucked away at the end of one of Newmarkets most sought-after courts, this extraordinary Bristol-London home offers a perfect blend of luxury, function, and location. Set on a beautifully landscaped, treed lot, this residence has been thoughtfully reimagined with a modified layout ideal for todays work-from-home lifestyle, including multiple office options and two stunning solariums. The chef-inspired kitchen features a Wolf cooktop, Bosch built-in appliances, a breakfast bar, and a massive walk-in pantry, all complemented by heated ceramic floors and high-quality built-in cabinetry throughout. The spacious primary suite is a true retreat with a sitting room, vaulted ceilings, a 5-piece ensuite, and custom built-ins. Additional highlights include a fully finished basement with a wet bar, a new heat pump (2025), Navien tankless water heater (2021), 200-amp service, cabana, and shed. Enjoy peaceful living just a short walk to the GO Train, historic Main Street, schools, parks, and more. This is a must-see property where every detail has been curated for comfort, style, and convenience. (Note: 4th Bedroom currently used as office). (id:60569)
34 Selleck Drive
Richmond Hill, Ontario
Welcome To This Exceptional Family Home Nestled In The Prestigious Kingshill Neighbourhood Of Oak Ridges, Situated On A Premium Pie-Shaped Lot That Widens To 88 Ft In The Rear Backing Onto The Serene Oak Ridges Moraine Offering Privacy And Nature At Your Doorstep. This Beautifully Maintained Residence Offers Many Upgrades Throughout. Featuring Rich Hardwood Floors Throughout The Main Level And A Thoughtfully Updated, Timeless Kitchen Complete With Built-In S/S Appliances, Granite Countertops, Marble Backsplash & Centre Island W/ Seating Perfect For Both Everyday Living And Entertaining. W/O To Large Newly Constructed Raised Deck Off The Kitchen Complete With Gas Hookup. Enjoy The Elegance Of Separate Formal Living & Dining Rooms, Alongside A Spacious Open-Concept Family Room With A 3-Sided Gas Fireplace Filled With Natural Light, Highlighted By A Large Bowed-Out Window Overlooking The Lush Backyard & Green Space. The Main Floor Also Includes A Convenient Laundry/Mudroom With Custom Built-In Storage & A Powder Room For Added Functionality. Upstairs, The Expansive Primary Retreat Boasts Dual W/I Closets With Custom Built-Ins, And A Luxurious, Renovated Ensuite Featuring A Double Vanity And Soaker Tub. Three Additional Generously Sized Bedrooms Each Enjoy Ensuite Access, Ideal For Growing Families Or Guests. Large Second Level Covered Balcony. High Ceilings, Updated Tiles & Custom B/I Storage Throughout. The Fully Finished Bright Basement Expands Your Living Space & Offers Excellent In-Law/Nanny Suite Potential With A Rec Room Featuring Electric Fireplace, A Stylish Wet Bar, A Dedicated Gym Area, An Additional Bedroom, And A Full Bathroom Perfect For Entertaining Or Guests. Oversized Basement Windows. Double Car Garage Complete With Professional Epoxy Flooring & EV Charger. Located In A Sought-After, Family-Friendly Community With Top-Ranked Schools, Convenient Transit, Beautiful Parks/Trails, And Vibrant Shopping Just Minutes Away - This Home Truly Has It All! (id:60569)
152 Ramona Boulevard
Markham, Ontario
Here's a perfect opportunity to exercise your design skills and create your dream home. This well loved "one owner", non smoking, non pet home has SOOO much potential with almost 2800 sqft of sun filled above grade living space (MPAC). A fabulous, open concept, FIVE level side split with an awesome 2 storey addition with full basement... You'll have two primary bedrooms with ensuites, two above grade family rooms (or potential for a main floor bedroom or home office), with tons of room to customize it to meet your personal needs.....must be seen to appreciate how it could work for YOUR family. This family friendly neighbourhood is ideally located to schools, parks, GO station, public transit, Main St Markham with great restaurants and boutique shopping, the hospital...and incredibly convenient to the 407 for commuters. A 60' lot too ! Hurry ! (id:60569)
Ph1 - 1 Grandview Avenue E
Markham, Ontario
Welcome to the new building, The Vanguard in Prime Thornhill! This exceptional corner penthouse unit spans 2,020 sq. ft. and boasts breathtaking north and southwest views. With a spacious custom split layout and luxurious high-end finishes, this penthouse truly embodies the essence of home.The impressive floor-to-ceiling windows and soaring 11-foot ceilings create a sunlit atmosphere throughout. The chef-inspired kitchen features top-of-the-line built-in appliances and an oversized quartz-topped island, seamlessly connecting to the open-concept living and dining areas. Step outside to one of two expansive terraces, perfect for entertaining while overlooking the beautiful tree canopy.This exquisite suite includes two generously sized bedrooms, each with walk-in closets and ensuite bathrooms featuring heated floors. A versatile third bedroom or den can serve as an office, family room, or flex space, complete with large windows and a southern view, conveniently located next to a spacious walk-in closet.The grand primary suite offers ultimate privacy, featuring a luxurious 5-piece spa-like ensuite and an exclusive terrace for your enjoyment.Certified LEED Gold, this elegant building includes a stylish lobby and dedicated concierge staff, ensuring both convenience and comfort. You'll also appreciate the combined parking space with a locker in P1#50, conveniently close to the elevator.Located in a rapidly growing community with easy access to public transportation and major highways, this penthouse is ideal for downsizers, professional couples, or small families seeking a turnkey lifestyle., This unique suite offers exceptional value, especially considering that units in this building have sold for between $980 to $1,200 per sq. ft. The seller is open to reasonable offers based on the current market. Dont miss the opportunity to experience the incredible views and sophisticated living that The Vanguard has to This is a must-see for even the most discerning buyers! (id:60569)
100 Beddoe Drive Unit# 6
Hamilton, Ontario
Ideally located 3 Bedroom unit with generous master (walk-in closet and ensuite), main bath plus convenient 2 piece. Eat-in kitchen with extra tall cabinets, spacious living/dining room combo with vaulted ceiling and 3 large windows to enjoy natural light. Spread out into the fully finished rec room, single car garage with automatic garage door opener, a huge storage loft for sports equipment and handy inside entry, a separate room in-suite laundry with ample crawl space storage for all your seasonal items! Outside admire your perennial gardens and up from enjoy your terrace and quiet neighbourhood. Upgrades include: FURN/AC 2023, Painted 2024 This well-managed property is an ideal location for investors (Mac Univ., Columbia Univ., Mohawk College) Parents will enjoy knowing that local schools offer IB programs, commuters can hop on the 403 in 5 minutes, walk to GO bus, on HSR routes. Snowbirds relax knowing it's a well run community with minimal exterior maintenance! *Windows/Doors covered under condo fees, Roof exterior maintenance and snow clearing, common elements maintenance and water! Local amenities include: Trendy Locke Street for festivals, shops, services, specialty foods and fine dining restaurants for all tastes and budgets! Stay fit: walk to Chedoke Golf, Bruce trail for hiking cycling in your back yard, Chedoke stairs for fitness, cycle to Bayfront Park! (id:60569)












