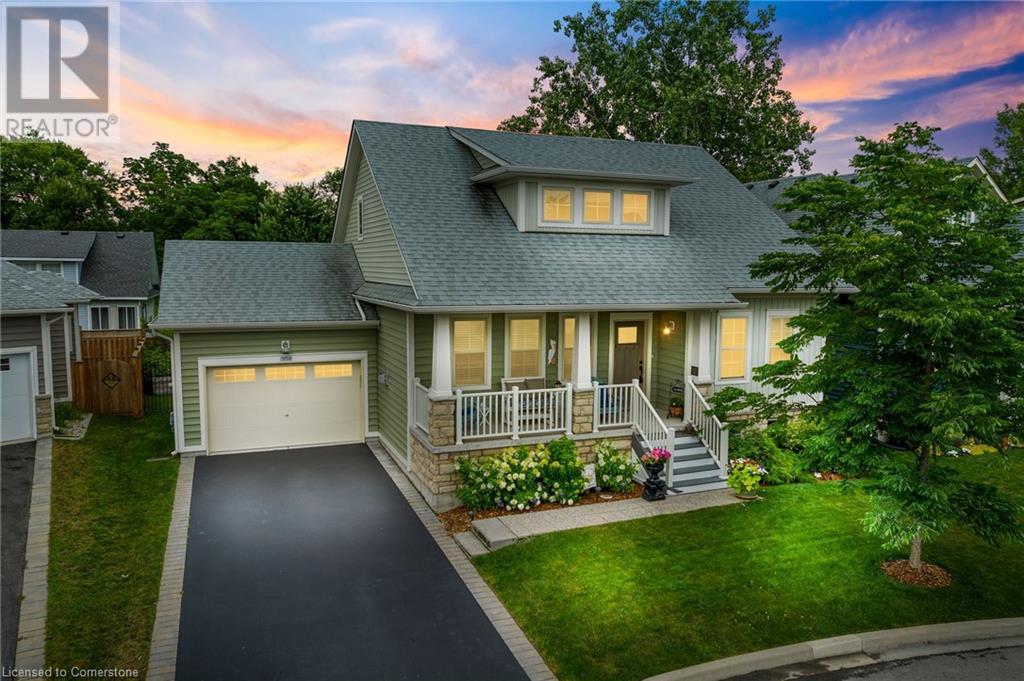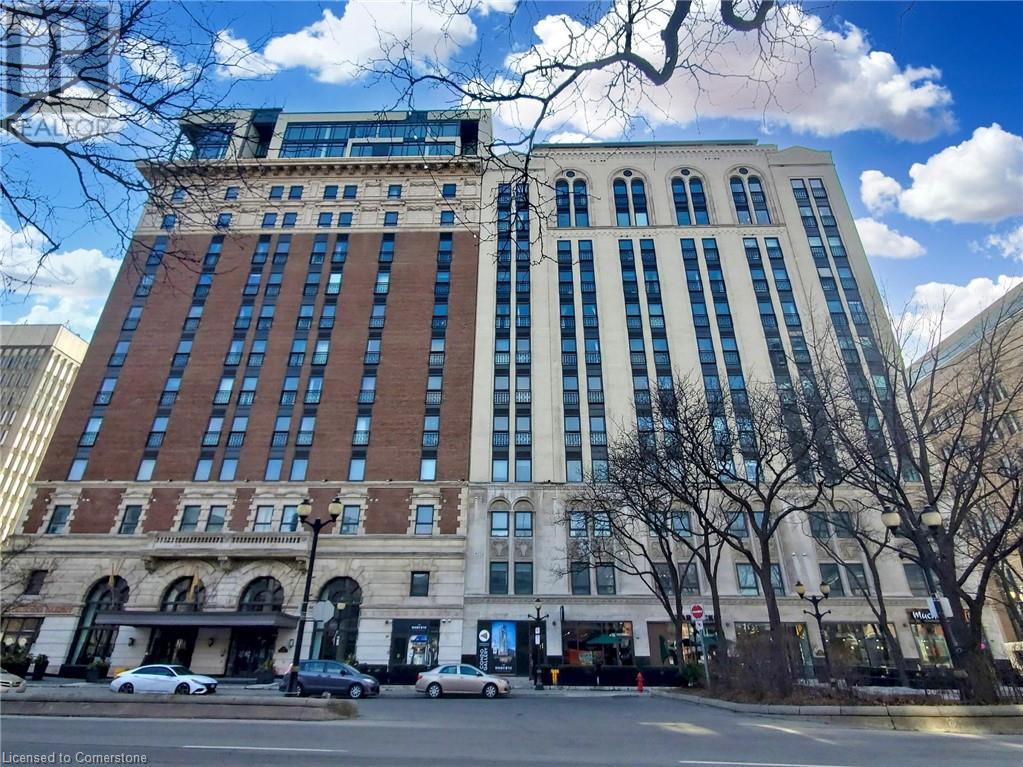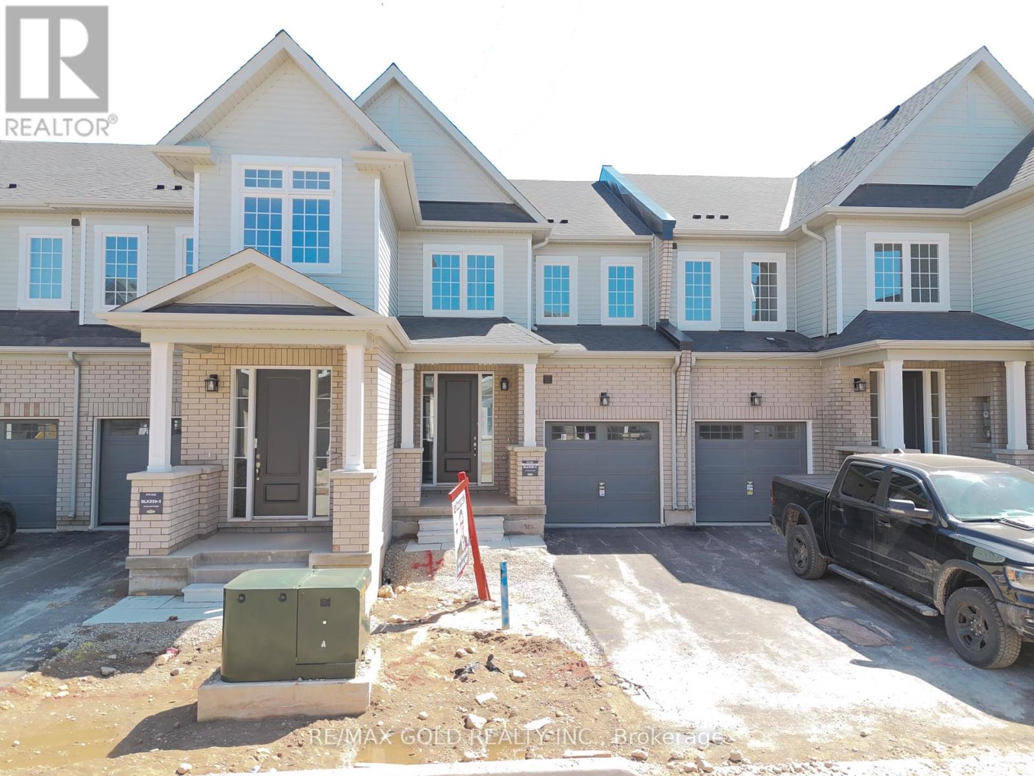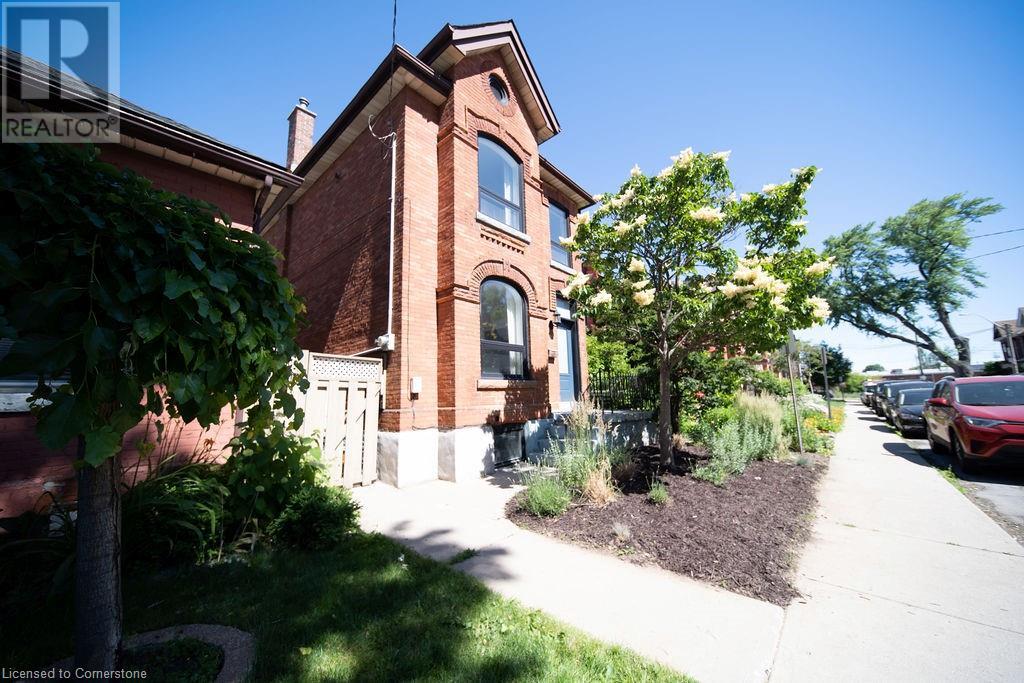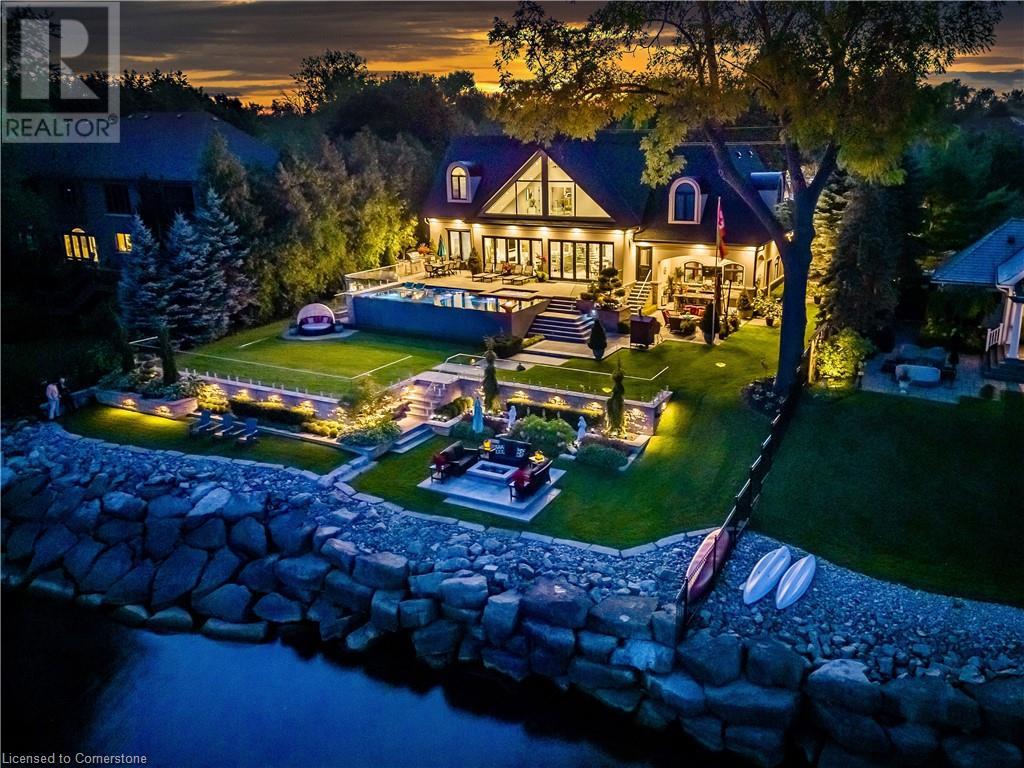3814 Ryan Avenue
Crystal Beach, Ontario
Welcome to 3814 Ryan Ave centrally located in charming South Coast Village. This 7yr old Marx built home is better than new with a fully finished basement & countless upgrades. Boasting over 2500 sqft of finished living space, this 4 bedroom, 4 bathrooms Bungaloft is perfect for family living. This lovely home features and open concept floor plan, 2 story great room with a gas fireplace and custom built in cabinetry, a classic white kitchen with centre island & upgraded stainless steel appliances. The Master Bedroom & Ensuite bathroom are located on the main level for convenience. On the upper level are another 2 bedrooms, a 4pc bathroom and a loft area. The basement is raised allowing for large windows and plenty of natural light, it features and huge rec room, 4th bedrooms or office space and another full bathroom plus storage room. The property backs onto existing right of way with no back neighbours. This south coast style home has beautiful curb appeal with a welcoming front porch, professionally landscaped gardens, a large back deck & full fenced yard. Nothing left to do but move in! (id:60569)
112 King Street E Unit# 606
Hamilton, Ontario
Opportunity to own in Hamilton's Downtown Historic Residence of Royal Connaught. Two bedrooms and two bathrooms suite with one underground parking and one locker included. Carpet-free with in-suite laundry, high ceiling and juliette balcony. Building amenities include gym, media roof, party room and roof-top terrace (barbecues and fireplace feature), 24hour on-site security. Public transit, GO station, trendy restaurants and boutiques are all nearby. (id:60569)
11737 Tenth Line
Whitchurch-Stouffville, Ontario
ATTENTION INVESTORS & FAMILIES! This is your rare opportunity to own a stunning Freehold Live/Work Townhouse in the heart of Stouffville, offering endless potential for both living and investment. With 678 sqft of commercial space and 2,432 sqft of residential living, this property is perfect for families looking for a spacious home or savvy investors seeking steady income. Step inside to a welcoming open-concept foyer with a beautiful Oak staircase leading to the main floor. The second level boasts an expansive living area featuring a combined living and great room with a sleek wall-mounted electric fireplaceideal for cozy evenings. The gourmet kitchen with a central island and stone countertops is perfect for entertaining, while the breakfast area opens to a private balcony where you can sip your morning coffee. Upstairs, the master suite is a true retreat with a 5-piece ensuite and a walk-in closet. Three additional generous-sized bedrooms are perfect for children or guests, each with its own closet and large windows. Enjoy the convenience of upstairs laundry and ample storage space throughout. Located close to parks, schools, shopping, golf clubs, and just minutes from Go Train and public transit, this home provides convenience and security. Dont miss your chance to own this unique work/live townhouse that combines comfort, functionality, and unbeatable potential. This one won't last longschedule a viewing today! (id:60569)
93 Molozzi Street
Erin, Ontario
Welcome to the charming town of Erin! Brand new freehold townhouse with plenty of natural light and lots of space. The open-concept main floor features high ceilings, a modern kitchen with a large island, brand-new stainless steel appliances and quartz countertops. You have direct access to the garage through the mudroom and an upgraded staircase which brings additional style. On the second floor, you'll find that the bedrooms are spacious, with the large primary bedroom featuring dual walk-in closets and a gorgeous 3-piece ensuite. The unfinished basement offers an opportunity to create additional living space to suit your lifestyle, and it's already roughed in for an additional bathroom. (id:60569)
1402 - 9 Valhalla Inn Road
Toronto, Ontario
Modern Luxury at Triumph Tower | Valhalla Condos | Prime Etobicoke Living!Welcome to Triumph Tower at The Valhalla Condos, where luxury meets lifestyle in the heart of prime Etobicoke! This stunning 878 sq. ft. corner unit offers a thoughtfully designed split-bedroom layout with a versatile den-style space, perfect for a home office, creative studio, or cozy retreat. Soaring floor-to-ceiling windows flood the unit with natural light, creating a bright and airy urban oasis in the sky. Step out onto your private balcony and take in the fresh air and expansive views, perfect for morning coffee or evening wine. The open-concept living and dining area is ideal for entertaining or relaxing, offering seamless flow and modern elegance. The chef-inspired kitchen features striking two-tone cabinetry in rich chocolate and warm vanilla, complemented by quartz countertops and a large granite island ideal for prepping meals or gathering with friends and family.Wake up to unobstructed panoramic city views and enjoy breathtaking sunrises from the comfort of your own home.This unit offers both style and functionality, with ample living space, high-end finishes, and an elevated lifestyle in one of Etobicokes most coveted communities. Enjoy top-tier amenities, quick access to highways, public transit, Sherway Gardens, Pearson Airport, Loblaws, parks, and dining, all just minutes from downtown Toronto. Don't miss this opportunity to live in one of Etobicoke's premier condo residences. Book your private showing today and experience life at Triumph Tower! (id:60569)
61 William Street
Hamilton, Ontario
Welcome to 61 William Street. Settle in and enjoy this beautifully renovated all brick home located conveniently to an ever evolving Barton Village area. You'll love the brand new kitchen and bathrooms, second floor laundry room, restored wood floors, and exposed brick which blend the old with the new. Private parking off rear laneway. Close to restaurants, cafes, shops and transit. This house needs to be seen to be fully appreciated. (id:60569)
92 Wardlaw Place
Vaughan, Ontario
This Stunning & Spacious over 2500sqft,Home Features 9ft Ceilings, 4 Bedrooms & 3 Bathrooms, Offering Ample Space For Family Living. The Inviting Family Room Is Centered Around a Cozy Fireplace, Perfect For Relaxing Evenings. The Expansive Living/Dining Area Is Designed W/ Entertaining In Mind, Providing Plenty of Room For Gatherings. The Well-appointed Kitchen Boasts a Center Island & Charming Breakfast nook, Ideal For Casual Dining. The Large Primary Bedroom Is a True Retreat, Complete W/ Walk-in Closet & 5-piece Ensuite Bath. Full Basement W/ Endless Possibilities To Fit Your Needs, Large Above Grade Windows & Cold Room For Storage. Enjoy The Fully Fenced Backyard, Providing Privacy & a Great Space For Outdoor Activities. Located In a Desirable Neighborhood, This Home is Close to Top-rated Schools Such As Glenn Gould Public School, St Mary Of The Angles Catholic School, Guardian Angels Catholic School & Le-Petit-Prince Catholic School. Close To Chatfield Tennis Court & Park, Lawford Park & Cannes Playground/Park, Canada's Wonderland, Shopping, Dining & Hospital and Much More! With New Hardwood Floors and Freshly Painted This Home Is Move In Ready. (id:60569)
273 Bateman Line
Burtch, Ontario
A private piece of paradise awaits at this picturesque hobby farm, offering just over 10 acres of land on the outskirts of Brantford. The solid 3 bedroom brick home with unfinished basement features a great kitchen with granite counters, open concept dining area with walk out to the large rear porch- perfect for catching summer sunsets. The living room features a wood burning fireplace for cozy winter nights. The main, 4 piece bath completes this level. The property is stunning, with lovely rolling hills, a pond for your own fishing hole or swimming spot. The 2 outbuildings will provide space to start your hobby farm or workshop needs. Natural gas is at the property, along with high speed internet. The long driveway offers privacy and lots of parking! The possibilities are endless here. (id:60569)
374 Highway 8
Stoney Creek, Ontario
Welcome to 374 Highway 8, a house that is 95% new, in the heart of Stoney Creek, Ontario. This stunning home boasts over 4,000 sq. ft. of above-grade living space, complemented by a fully finished 1,800 sq. ft. basement. 8+ bedrooms, 6 bathrooms and 4 kitchens. Designed as a legal double dwelling with separate utilities and private entrances for each unit, this property offers exceptional rental income potential and luxurious multi-family living. The main floor is a bright, open-concept space featuring a spacious living and dining area perfect for hosting gatherings, with 3/4 of an inch luxury engineered hardwood floors and a stylish gourmet kitchen with high-end finishes, and three generously sized bedrooms as well as a his and hers bathroom. The second floor mirrors the elegance of the main, offering its own private entrance. It has a large wrap around balcony in the bedroom and the kitchen as well. This layout ensures both privacy and functionality for multi-generational families or tenants. On the third floor, a unique party room with a modern kitchenette provides the ultimate space for entertaining or even more rental potential as well as a massive rooftop deck with artificial turf to host amazing parties. The fully finished basement includes a self-contained apartment with its own entrance, featuring a cozy living area, two bedrooms, a kitchen, and ample storage. Outside, the home continues to impress with a 1.5-car garage and a 10-car driveway, ideal for accommodating multiple residents. 1500sqft of new concrete and 2000sqft of new asphalt, with new fences and a fully landscaped property. A Prime location near highways, schools, and amenities, this property perfectly blends luxury, practicality, and investment potential. Don’t miss out on this incredible opportunity! (id:60569)
374 Highway 8
Stoney Creek, Ontario
Welcome to 374 Highway 8, a house that is 95% new, in the heart of Stoney Creek, Ontario. This stunning home boasts over 4,000 sq. ft. of above-grade living space, complemented by a fully finished 1,800 sq. ft. basement. 8+ bedrooms, 6 bathrooms and 4 kitchens. Designed as a legal double dwelling with separate utilities and private entrances for each unit, this property offers exceptional rental income potential and luxurious multi-family living. The main floor is a bright, open-concept space featuring a spacious living and dining area perfect for hosting gatherings, with 3/4 of an inch luxury engineered hardwood floor and a stylish gourmet kitchen with high-end finishes, and three generously sized bedrooms as well as a his and hers bathroom. The second floor mirrors the elegance of the main, offering its own private entrance. It has a large wrap around balcony in the bedroom and the kitchen as well. This layout ensures both privacy and functionality for multi-generational families or tenants. On the third floor, a unique party room with a modern kitchenette provides the ultimate space for entertaining or even more rental potential as well as a massive rooftop deck with artificial turf to host amazing parties. The fully finished basement includes a self-contained apartment with its own entrance, featuring a cozy living area, two bedrooms, a kitchen, and ample storage. Outside, the home continues to impress with a 1.5-car garage and a 10-car driveway, ideal for accommodating multiple residents. 1500sqft of new concrete and 2000sqft of new asphalt, with new fences and a fully landscaped property. A Prime location near highways, schools, and amenities, this property perfectly blends luxury, practicality, and investment potential. Don’t miss out on this incredible opportunity! (id:60569)
32 Sixth Concession Road
Burford, Ontario
Absolutely Stunning! This Exquisite Home Sits On A Massive 121 X 276-Foot Lot, Offering Unparalleled Luxury And Space. With 4 + 1 Bedrooms And 3.5 Bathrooms, Every Inch Of This Property Exudes Sophistication And Charm.Upon Entering, You Are Greeted By A Custom-Built Front Door, Leading To Detailed Ceilings Adorned With Unique Light Fixtures And Pot Lights. The Cured Walnut Flooring Guides You Through The Home, Culminating In The Chefs Kitchen. This Culinary Haven Boasts Bosch Appliances, A Custom 18-Foot Kitchen Island With Granite Countertops, And Bespoke Cabinetry. A Butlers Pantry With A Separate Sink, Fridge, And Additional Cabinetry Offers Convenience And Extra Storage.Sliding Doors In The Kitchen Open To A Covered Deck Lanai, Perfect For Outdoor Entertaining. The Family Room Is A Cozy Retreat, Featuring A Custom-Built Mantle With A Gas Fireplace.The Primary Suite Is A True Sanctuary, Complete With A Walk-Through Closet Offering Ample Storage And A Central Island. This Leads To A Luxurious Ensuite 6-Piece Bathroom, Providing A Spa-Like Experience At Home.The Finished Basement Is An Entertainer's Dream, Featuring A Huge Rec Room, A Bar, And A Golf Simulator Room. Stay Fit In The Full Custom Gym, And Accommodate Guests In The Additional Bedroom With A 4-Piece Bathroom. This Home Is A Rare Gem, Combining Elegant Modern Design, High-End Finishes, And Outstanding Amenities. Dont Miss The Opportunity To Make It Yours! This exceptional home showcases top-of-the-line craftsmanship and meticulous attention to detail, ensuring superior quality and long-term durability. Built with premium materials and advanced construction techniques, it is designed to be virtually maintenance-free for years to come, offering both luxury and peace of mind (id:60569)
3188 Lakeshore Road
Burlington, Ontario
Welcome to your private oasis with natural light and sweeping views of Lake Ontario! This property offers a 160 ft deep lot and 105 ft of waterfront, creating a luxurious carefree resort lifestyle. Organic contemporary finishes blend seamlessly with nature, providing a serene environment. This custom-built home boasts approximately 4200 sq ft of elegance throughout, featuring a chef-inspired gourmet kitchen with top-of-the-line appliances and a huge custom quartz island. The dining room overlooks the water, perfect for watching boats sail by. Gather by the fire in the living room or gaze at the swans in the water. The main floor primary bedroom offers lake views, an ensuite, and a walk-in closet. The second level has two private bedrooms with picture windows, closet organizers, and a separate five-piece washroom. The lower-level family room is ideal for movie nights or playing pool, plus a gym, guest bedroom, and three-piece washroom. Outdoor lovers will be enchanted by the stunning infinity-edge pool blending with the lake and a hot tub for cool evenings. Beautiful landscaping enhances the natural beauty of the area, with multiple outdoor spaces perfect for entertaining or relaxing in tranquility. The large garage accommodates a car lift, with parking for 8 cars. Located just a short stroll to downtown Burlington with shops, restaurants, theatre, and parks. Don't miss this exceptional opportunity to make this your next home! (id:60569)

