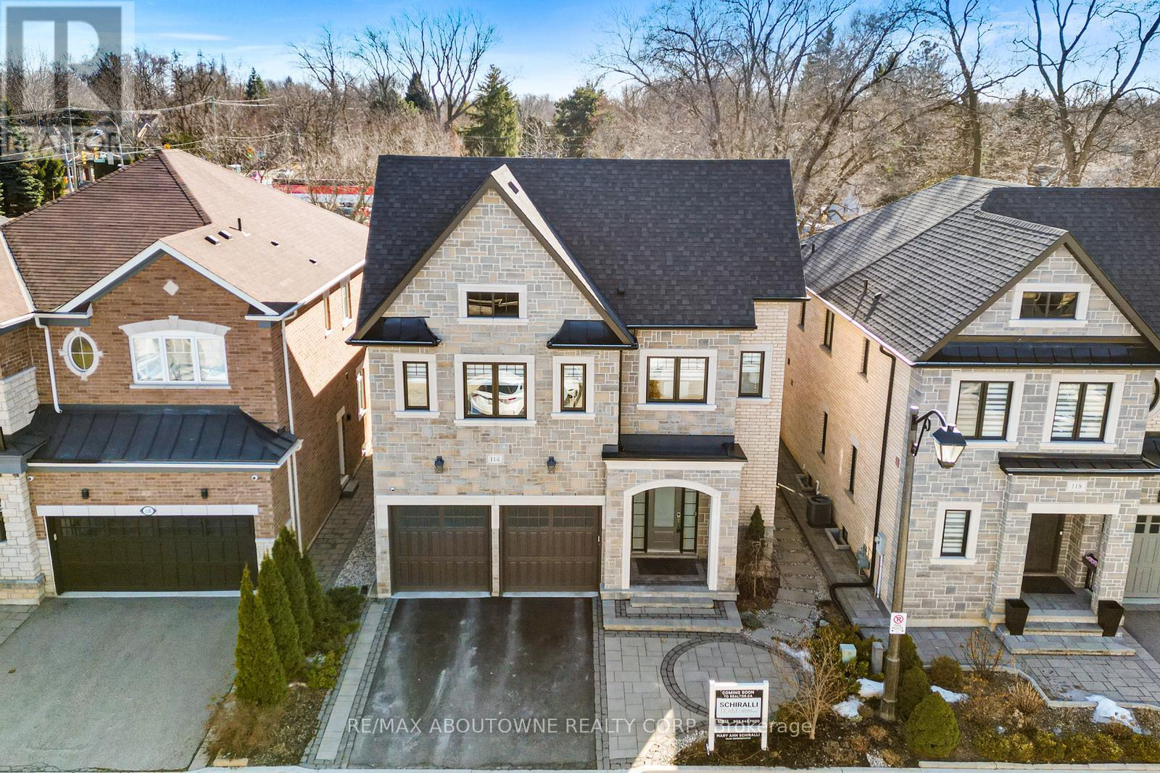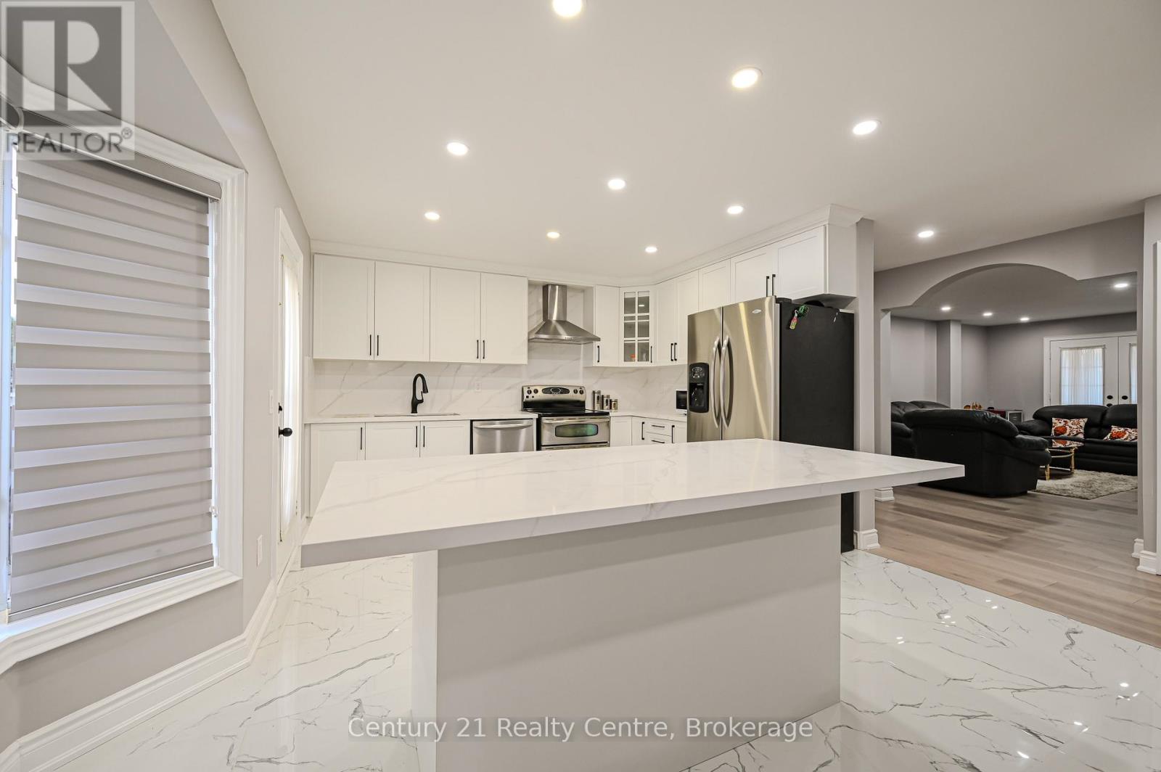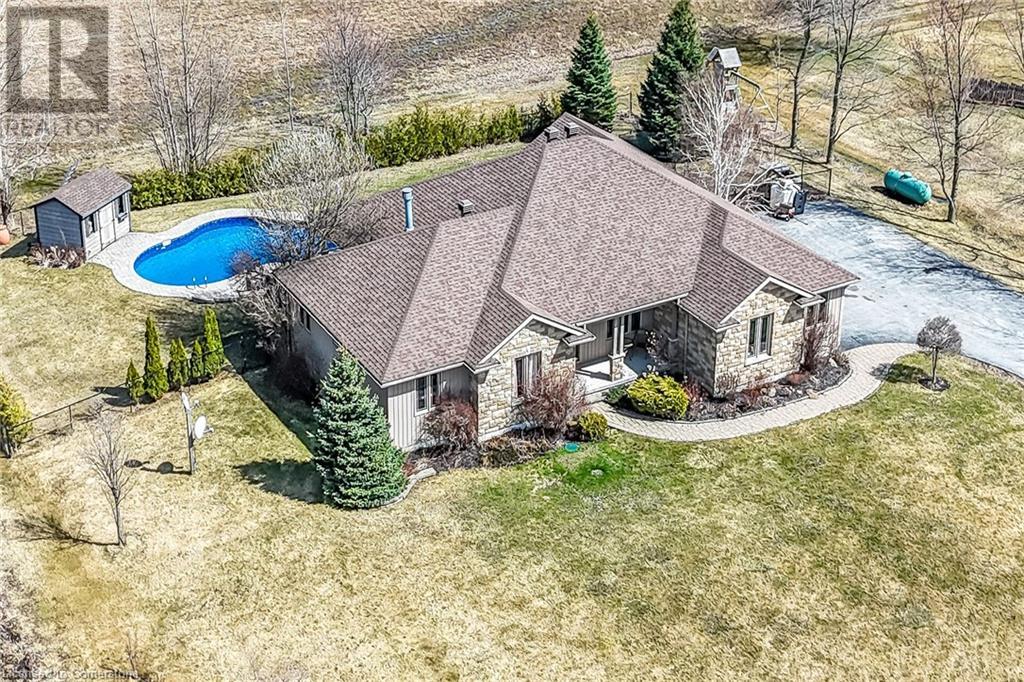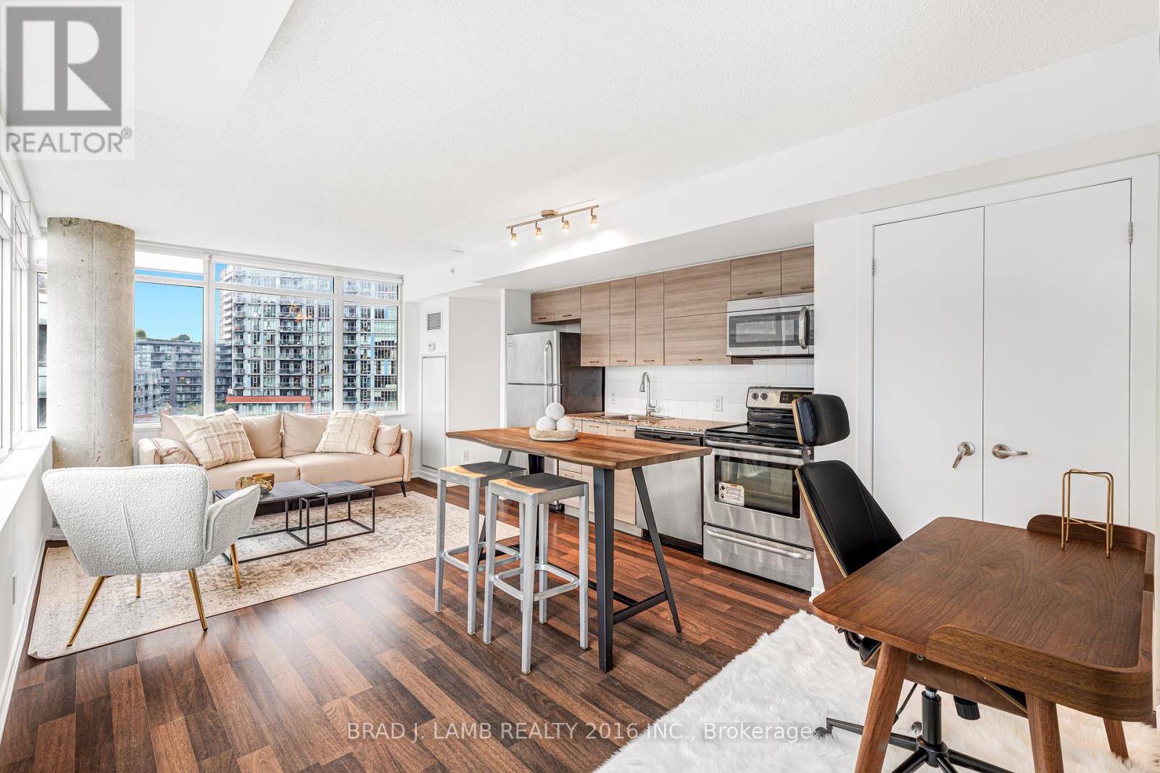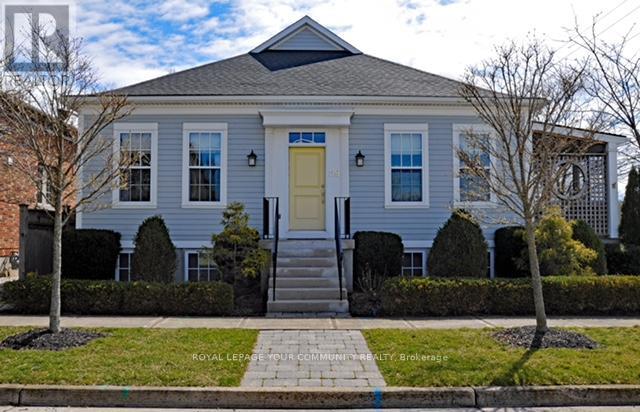509 - 162 Martindale Road W
St. Catharines, Ontario
Welcome to Grenadier Place strategically located fifth floor unit to enjoy sunset & escarpment views. Kitchen is open to bright Great room which offers spacious layout with unique Murphy Bed to accommodate overnight guests. Built-in bookshelves allow for extra storage. Primary bedroom features built-in storage unit and beautifully updated 3 piece ensuite. Enjoy the floor to ceiling windows in both great room and bedroom, a second renovated 3 piece bath as well as in-suite laundry room. Love the easy lifestyle in this well managed condo building close to shopping, restaurants, hospital, 406 & QEW highways and walking trails. Other amenities include beautiful party room, library, sauna, lap pool (under construction) gym, barbeque area, underground parking. Book your showing today! (id:60569)
114 Waterview Common
Oakville, Ontario
A masterpiece of lakeside luxury in Bronte. Bespoke craftmanship like no other on the street. The expansive great room with gas fireplace, flows into the dining area featuring custom built-in cabinetry with wine/beverage cooler. The state-of-the-art kitchen is designed around a sensational designer light fixture that spans across the island that seats six. The primary retreat offers two custom walk-in closets, and a 5-piece ensuite. Three additional bedrooms share two bathrooms and one bedroom with a designated private ensuite. Designed by AGMs architectural team, the basement boasts soaring 9-foot ceilings. The family room includes a pub inspired wet bar, wellness area, craft room, climate-controlled Rosehill wine cellar and 3-piece bath. Professional landscaping design, front & rear of home. (id:60569)
10 Nautical Drive
Brampton, Ontario
A Rare Opportunity in Brampton - A1 LOCATION***! Presenting this extensively RENOVATED, meticulously maintained semi-detached home, now on the market for the first time ever! This home features major upgrades including a new AC (2021), furnace (2021), and roof (2020), making it truly move-in ready. Situated in the highly desirable Springdale neighborhood of Brampton, this property is within walking distance to Trinity Mall, Hwy 410, CIVIC HOSPITAL, and a 24-hour Shoppers Drug Mart. It also offers convenient Access to **TOP-RATED SCHOOLS**, a Community centre, and scenic nature trails.With 3 spacious bedrooms, 2.5 bathrooms, and a versatile second-floor laundry room that could also serve as a den, this home offers 1,713 sq. ft. (MPAC).Key features include: Separate Living and Family rooms with large windows for plenty of natural light,Pot lights throughout, BRAND New Gourmet kitchen with Stainless Steel Appliances, Quartz CounterTops, upgraded backsplash, and a large island. Upgraded staircase with spindle railing Generously-sized bedrooms, each filled with natural light, Smooth ceilings.(Originally one of the builders model homes)(spent $70k on upgrades).Potential for a SEP-ENTrance and LEGAL Basement. This home offers the perfect blend of comfort, convenience, and future potential. Don't miss out on this rare opportunity! EXTRAS: Security Cameras (id:60569)
774 Kohler Road
Fisherville, Ontario
Experience the perfect blend of relaxing Rural Living seasoned to perfection with Executive Comfort! Welcome to 774 Kohler Road - centrally located between Cayuga & Lake Erie near the charming Hamlet of Fisherville - relaxing 35/40 min commute to Hamilton, Brantford & 403. Ftrs custom built 2008 bungalow enhanced w/distinguished stone frontal façade - introducing 2038sf of beautifully presented living area, 2142sf lower level, 518sf oversized garage & resort style, private rear yard boasting 364sf covered composite deck (built in original roof line) incs built-in hot tub/spa leading to gorgeous heated 2008 in-ground salt water swimming pool w/new liner-2023. Positioned handsomely on 0.80ac lot, surrounded by endless acres of peaceful farm fields, this stunning home ftrs grand foyer boasting 9ft ceiling height that continue past multi-purpose office/den to impressive living room showcasing p/g fireplace & engineered hardwood flooring - segues to Chef's Dream kitchen sporting an abundance of stylish antiqued coloured wood cabinetry, designer breakfast-bar peninsula, granite countertops & SS appliances - leads to separate dining area ftrs deck walk-out - design carries on to separate east-wing incs 3 sizeable bedrooms & 4pc bath - completed w/west-side primary bedroom ftrs walk-in closet & chicly designed 3pc en-suite, 2pc bath, main floor laundry room & direct garage entry. Relax or entertain in plush confines of 845sf lower level family highlighted w/surround sound speakers & plush carpeting - ideal venue to host large family gatherings or simply to relax! Remainder of large unspoiled basement area is waiting for your personal finish - potentially increasing living space substantially. Extras -12' x 8' pool shed w/concrete floor & hydro, p/g standby generator, roof-2019, p/g furnace, AC, c/vac, HRV, UV/RO water purification, 200 amp hydro, 4000g cistern, septic (preferred front yard location), paved double driveway & much more. Country Perfection - redefined! (id:60569)
46 Ridgeway Avenue
Barrie, Ontario
**Legal DUPLEX in Desirable Allandale!** Fantastic opportunity for investors or homeowners looking to offset their mortgage. This homes was fully renovated (2020) **Upper unit** features 3 bedrooms, 1 bathroom, in-suite laundry, inside entry to the garage, 2 driveway parking spaces, and exclusive use of the front yard.**Rear unit** offers a bright, above-grade layout with 1 large bedroom, 1.5 bathrooms, in-suite laundry, 2 parking spaces, and private backyard access. Tenants are month-to-month. Roof replaced in 2020. **Photos are current.** A turnkey property in a prime location. Don't miss out! (id:60569)
28 Wainwright Avenue
Richmond Hill, Ontario
Elegant 4 Bedroom and 4 Bathroom family home situated in a peaceful cul-de-sac, one of the best streets in a prestigious neighborhood that is rarely offered - just steps away from ravine trails and schools. This home features spacious separate living and dining rooms with lots of natural light throughout. Separate family room with a fireplace and large windows overlooking a private, green backyard. Kitchen is open to a sunroom-style breakfast area and a walk-out to the patio. This well maintained property offers excellent curb appeal with a mature garden and a fully fenced backyard. Added value is a finished spacious basement apartment with a 3-pc bathroom, kitchen, a separate entrance, gas fireplace, and lots of storage. 6 parking spaces. Located in Highly Demanded Area - Minutes from parks, Mackenzie Hospital, Central Library, Schools - in catchment for St. Anne elementary, St. Theresa of Lisieux (Ranked #1 high school in Ontario) and Alexander Mackenzie High school (Arts and IB program), Public transit, Hillcrest Mall, Community Centre, Pool, easy access to 404/407. This is a great opportunity to own a home that offers an ideal combination of serene living and easy access to urban conveniences.Extra: Recently added extra insulation in the attic, energy efficient low-E windows and doors (id:60569)
905 - 7730 Kipling Avenue
Vaughan, Ontario
Introducing The Volare Condominium In The Heart Of Woodbridge! Impeccably Maintained, Well Appointed Fully Upgraded Bright And Spacious Open Concept Living With a Breakfast Bar & 9Ft Ceilings! Spectacular Scenic Views Out of The Floor To Ceiling Windows & Balcony! Upgraded Engineered Hardwood Floors, Granite Counter Tops, Upgraded Custom Cabinetry, Faucets, New LG Fridge (2023), New Washer & Dryer (2022)! ENTIRE UNIT FRESHLY PAINTED, NEWLY RENOVATED BATHROOM, NEW LIGHT FIXTURES! Minutes From Highway 400, Easy Access To the Vaughan Subway Line, Shopping, Schools & Parks! Don't Miss This Opportunity! (id:60569)
2307 - 1 Concorde Place
Toronto, Ontario
Welcome To Your New Home In One Of THE Most Sought-After, Impeccably Maintained Buildings In The Area! This 1419 Sq Ft Spacious And Beautifully Updated 2-Bedroom Condo Offers Modern Comfort, Convenience & Style In Every Corner. Enjoy An Open Concept Living And Dining Area With Abundant Natural Light, A Sleek Updated Kitchen With Contemporary Finishes, Very Generously Sized Bedrooms With Ample Closet Spaces Located In A Well-Managed, Amenity Rich Resort-Like Community. Residents Enjoy Access To Newly Renovated Features Such As A Fitness Center, Indoor Swimming Pool, Spectacular Party Room, Conference Room, Billiards Room, Tennis Courts, Serene BBQ Lounge/Picnic Areas, Golf Putting Green & 24 Hour-Gated Security--All While Having The Peace Of Mind That All Utilities Are Included-Even Upgraded Fiber Optic Internet & Cable TV! Unbeatable Location Just Minutes From Major Highways, Superstore, Tim Horton's, Pharmacy/Medical Clinics, Scenic Park Trails, TTC At Your Doorstep, Upcoming Eglinton Crosstown & More! Whether You're Relaxing At Home Or Enjoying The Building's Many Amenities, This Condo Combines True Worry-Free Turnkey Living With Fantastic Value! Don't Miss This Opportunity! (id:60569)
801 - 20 Joe Shuster Way
Toronto, Ontario
Two bedroom, two bathroom 715 square feet corner unit at King and Atlantic. Stainless steel appliances, wood floors, granite countertops, conveniently located on the 504 King streetcar and just a 5 min. walk from Queen Street and Liberty Village. Longo's, Winners, Canadian Tire all across the street. (id:60569)
112 Dorothy Street
Welland, Ontario
Amazing value in this 3-unit property in the heart of Welland!! The main floor features a spacious 2BR unit with private entrance at the front of the house. Downstairs, you will find a fully finished 2BR basement apartment with perfect open concept layout. Upstairs, is a charming 1BR unit also with its own private entrance. This property features 3 hydro meters, 3 hot water tanks, plenty of on-site parking and walking distance to the canal, Welland Hospital, restaurants, shops parks and more! Hurry before this perfect investment opportunity passes you by! (id:60569)
39 Colonel Cohoe Street
Niagara-On-The-Lake, Ontario
Rare luxury detached Bungalow custom-built by GATTA Homes in "The Village", the "new community of Old Town", Niagara on the Lake (NOTL).This exceptional opportunity reflects the architectural standards of "The Village". Designed in the "Regency" style exterior, it opens to the modern open-concept interior. Great curb appeal, 50 ft frontage, mature gardens across the front & 80 ft down the side. Beautiful setting! Enter: Foyer w/closet & 2-pc powder room opens to designer-done interior. Primary bedroom w/walk-in closet + a double-door closet & spa-like 5-pc ensuite. Relax in luxury! The second bedroom/den w/ closet features french doors to enclosed porch.Main floor is carpet-free; has 10-16 ft smooth ceilings, 8 ft doors, quality mill work, pot lights, pendants, wide-plank hardwood floors, etc. The custom Elmwood kitchen has huge island, built-in s/s appliances, pantry, cabinets reach to 10 ft ceiling. A true "Chef's Kitchen".The Great room overlooks the pool, has modern gas fireplace (with custom built-in bookcases). The Dining area has french doors leading to the 37 ft long screened-in porch. Enjoy coffee, alfresco dining, evening wine! Amazing sunsets above the vineyards. Rare location = rare pleasures! Main floor Laundry room, direct access to double attached garage (finished with 12 ft ceiling--add a car-lift!), walk-out to rear patio (with in-ground plunge pool, raised stone wall with waterfalls and gardens).The finished-by-Gatta lower level features 2 bedrooms (each with ensuites), family room, a "flex room" (office, gym, wine? Your choice!), storage, & utility rooms. Premium Location, Premium custom-built quality & design = Premium Value! Enjoy this vibrant, enchanting Town filled with History, Culture, Arts, Golf, Dining & Wine Country.Walk to wineries, restaurants, the expanding Village centre. A "real" community. Easy access to Community Centre and the renowned Heritage Old Town. Enjoy Life Your Way! (id:60569)
2468 Cockshutt Road S
Norfolk, Ontario
Beautiful, spacious, custom, all brick/stone bung w/almost 3000 sq ft of living space on main. Perfect size lot .72 of an acre, nestled between city life of Brantford/403 & beach town of Port Dover. Enjoy fresh air, lack of neighbours & numerous fruit/veggie/egg stands. The perfect size b/y is fenced and pool ready! This gorgeous home will check all boxes w/ 10' ceilings on main fl and 8' solid doors, 3 beds, 2 full baths (heated floors) and powder rm. The sun quenched office is conveniently located by the front door and there is a sep dining rm. The kitchen is a showstopper with custom cabinetry, a huge island with a modern workstation sink, and plenty of seating space. The 36" gas range will please all of the chef's in the family and the separate serving /prep area will thrill the entertainers. The main floor has an abundance of closet/storage space. Primary bed is nestled towards the back of the home, filled w/ natural light, custom closet cabinetry & a designer ensuite w/ heated floors. The basement has an additional 2550 of finished living space including 2 additional oversized bedrooms, a full bathroom (heated floors) and a massive great room w/ roughed in bar. The basement has 2 lbs spray foam, a cold storage, & more closet space. W/ 9' ceilings & lg windows you will never want to leave! The attached 4 car garage has inside access, insulated, car charger & natural light. The detached garage is an additional 1100 sq ft of space ready for whatever your heart desires - a dedicated 100 amp, 1-1/4" gas line, water line, roughed in bath/heated floors! It can easily be converted into another living space and/or the workshop of your dreams! The list of features of this home will surpass your I wants including a whole house 100 amp b/u generator, gas line for bbq. Waterford is a quaint town w/ a large sense of community, great schools and a spectacular Pumpkin Fest. It's the perfect distance away from the hustle and bustle of the city. (id:60569)


