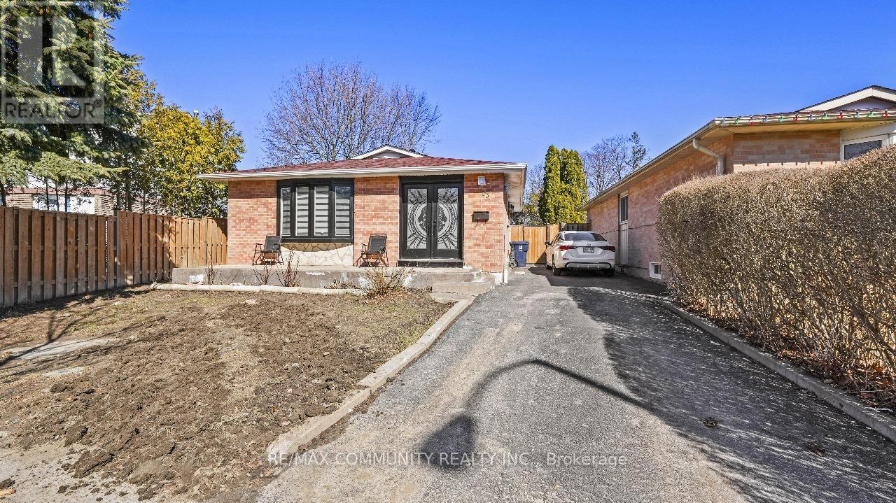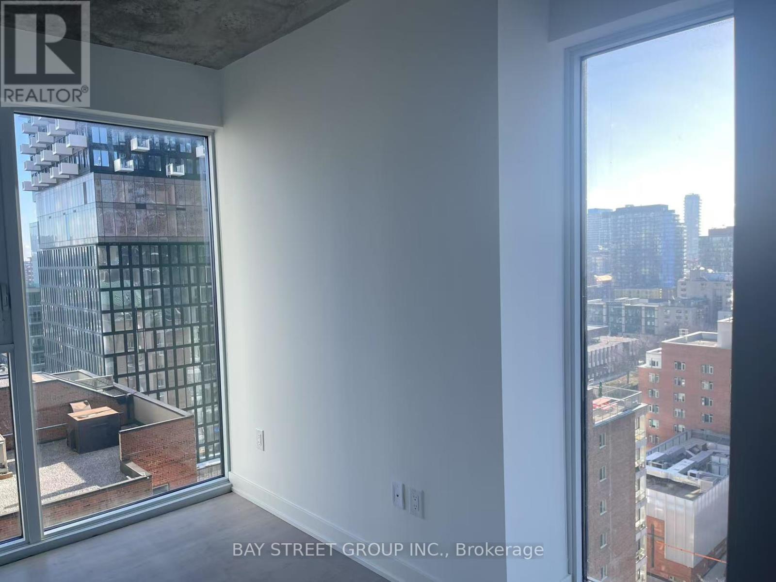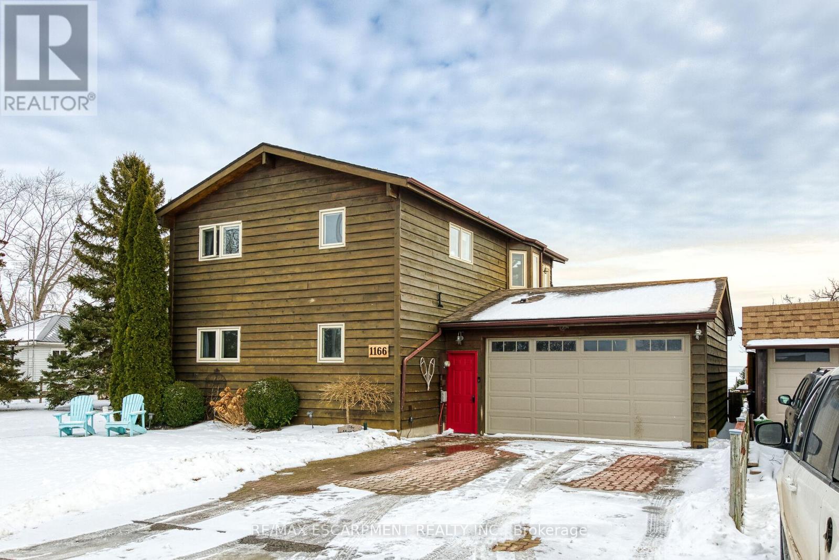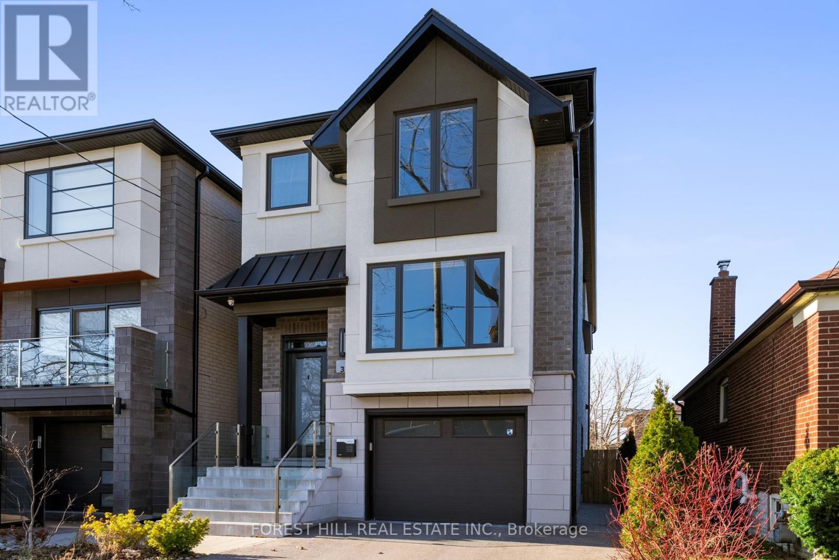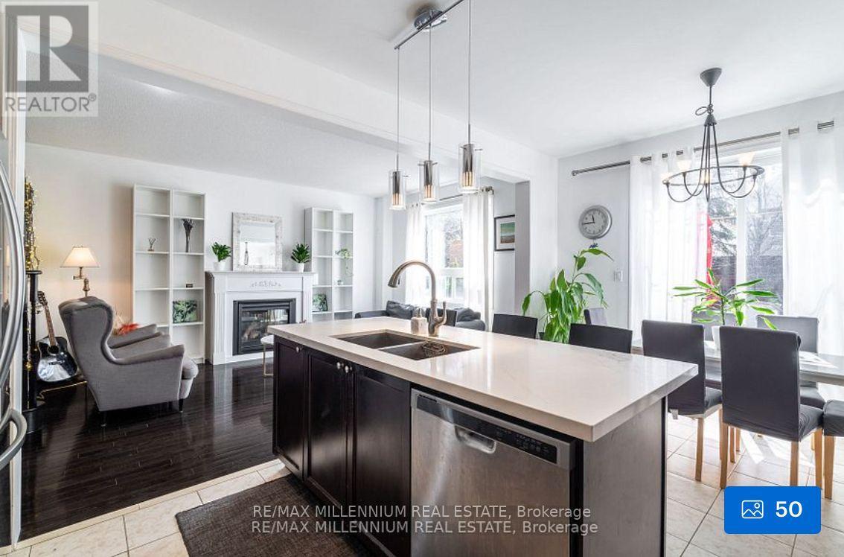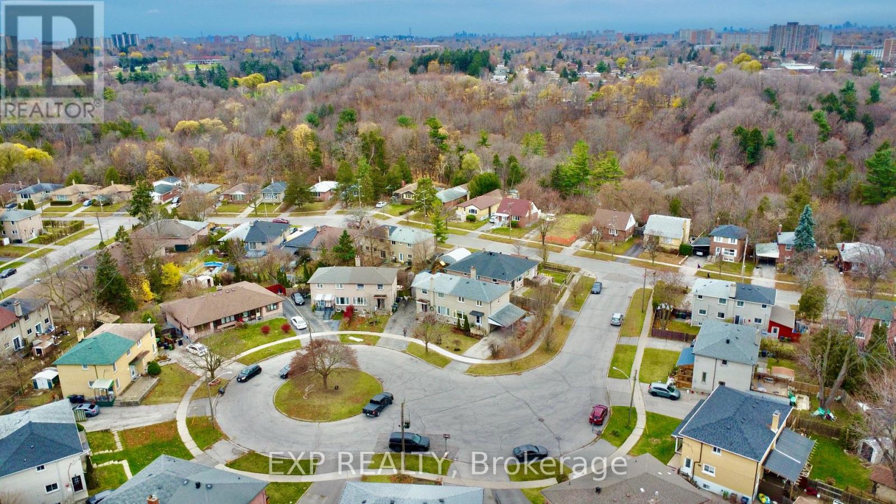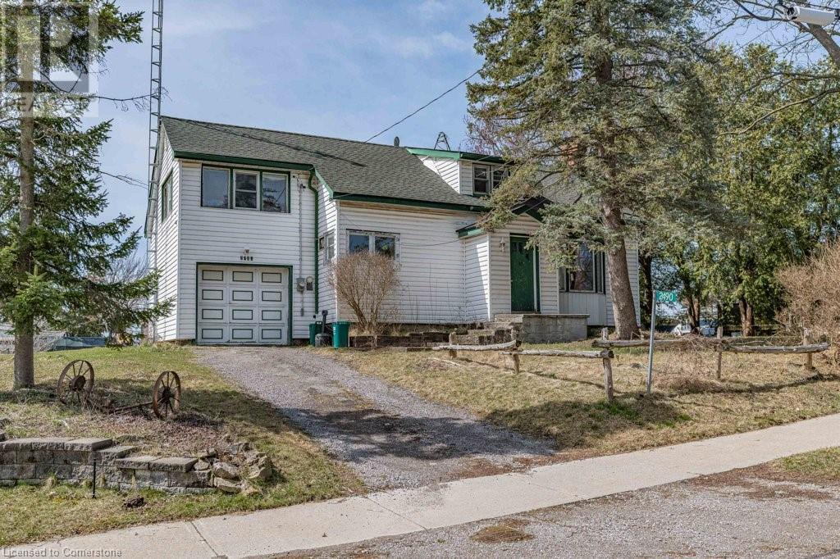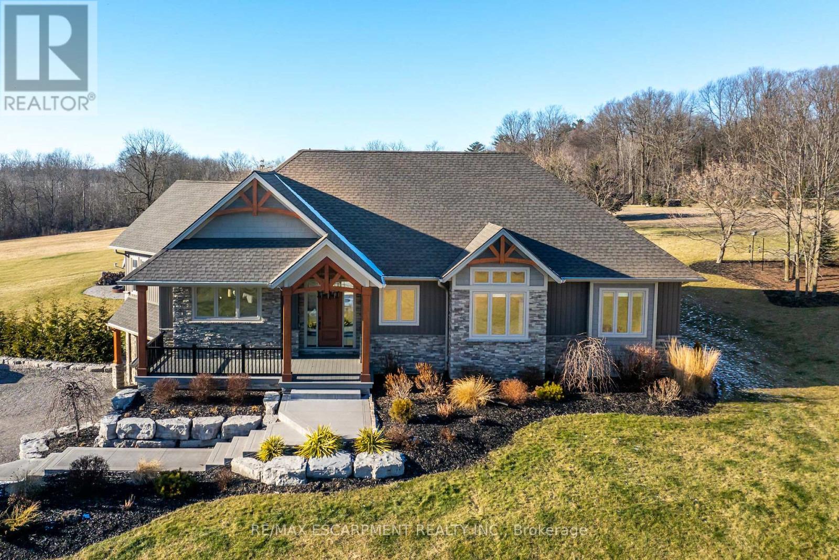36 Nordic Lane
Whitchurch-Stouffville, Ontario
Welcome to 36 Nordic Lane, a stunning brand new three-storey townhouse in the heart of Stouffville, where luxury living meets modern comfort. Bright and spacious throughout, this home features an open-concept main floor with a walkout balcony, and a rooftop terrace thats perfect for summer evenings and outdoor entertaining. Nestled in a vibrant, family-friendly neighbourhood, you're just minutes from schools, parks, transit, shops, and restaurants. Stylish, functional and ideally located - don't miss your opportunity to call this home! (id:60569)
22 Emilie Street
Brantford, Ontario
Welcome home to this beautiful space. This property is fully-renovated with a pool, brimming with potential and nestled in the heart of a vibrant, family-friendly neighborhood. This bright, inviting residence offers endless possibilities for those looking to create their ideal living oasis. With a fantastic layout and prime location, this home is perfect for families, first-time buyers, or anyone looking for a property with room to grow. Step into a spacious main floor where natural light pours in through large windows, highlighting the open-concept kitchen, living, and dining areas. The kitchen is ready for your personal updates, offering stainless steel appliances, ample counter space and easy access to the dining room and living area, ideal for entertaining and family gatherings. Just beyond the kitchen, leads out to the private backyard, offering the perfect spot for summer BBQs or a peaceful retreat with a pool. The second floor features three generously sized bedrooms, each offering comfort and privacy. A conveniently located 4-piece bathroom provides ample space for family members or guests. The fully-finished basement offers a fourth bedroom and is a blank canvas awaiting your creative touch to transform into gym, media room, home office, or extra living space. With ample square footage and easy access to amenities, the possibilities are endless. Conveniently located with quick access to major highways, this home is just minutes from shopping, gyms, parks, schools and all the amenities you could need. Enjoy easy access to public transportation, free street parking, and a nearby hospital and mall. Whether you're running errands or heading out for a weekend adventure, everything you need is just around the corner. This home offers so much more than meets the eye, bring your vision and make it your own! Wonderful opportunity to own a piece of historic Downtown Brantford, which perfectly balances comfort and convenience. (id:60569)
55 Big Dipper Street
Ottawa, Ontario
Beautiful Single Detached on a Corner Lot in a Great Neighbourhood of Riverside South. Spacious Well Designed, Apprx. 2700 sqft of living space boasts of 4 Beds +Loft and 3.5 Baths. Loaded with builder upgrades. Plenty of natural light where you will find: welcoming spacious foyer, open concept layout, 9 ft ceilings, hardwood floors, large windows in the formal dining/spacious living room/office. Modern design 2-sided fireplace separates the living room and the sun-filled great room. Impeccable kitchen offers quartz counters, oversized island, walk-in pantry, Upgraded cabinets w/ tons of storage space. Second level features a functional loft, perfect for a home office or play area. Stunning primary bedroom comes w/ 5pc Ensuite & WIC, 3 great sized bedrooms & a convenient laundry room are also on the same level. Fully finished basement that includes Huge Recreation area with One Bedroom and a Washroom plus it offers extra living and storage space. Close to all amenities, Airport, shopping, parks, schools, golf courses, transportation and future LRT. Flooring: Vinyl, Hardwood, Carpet W/W & Mixed. (id:60569)
63 Winstanly Crescent
Toronto, Ontario
Welcome to this newly renovated home! The main level features 3 bedrooms and 2 washrooms, while the basement offers an additional 4 bedrooms and 2 washrooms with a separate entrance and separate laundry perfect for rental income. The kitchen boasts stunning waterfall countertops, and pot lights are installed throughout the home. Recent upgrades include a gas stove (less than a year old), a new fridge, a new washer and dryer, a new dishwasher on the upper level, a new hot water tank and furnace, and six brand-new windows in the basement. Enjoy a fully fenced, spacious backyard. Conveniently located within walking distance to schools and parks, and just minutes from Walmart, Cineplex, and Highway 401. Close to Sheppard & Morningside TTC bus stops, as well as Centennial College, the University of Toronto Scarborough, Scarborough General Hospital, and Scarborough Town Centre. (id:60569)
1302 - 65 Mutual Street N
Toronto, Ontario
New building in Dundas Square Eaton Centre neighbourhood, Corner unit! very functional layout for 2-bedroom with 2 ensuite 4 piece washroom, desireable Southeast exposure for pouring-in sun light and lakeview, raraly offered Corner unit! comes with bike parking, very efficient for DT commute, low maintenace includes internet too! great starter home, flexible space to accommodate more family members. Property tax is not assessed yet (id:60569)
1166 Lakeshore Road
Haldimand, Ontario
Captivating Lake Erie waterfront property located in Selkirk Cottage Country -45/50 min to Hamilton, Brantford & 403 -15/20 mins W of Dunnville - similar distance E of P. Dover. Enjoy panoramic views from both levels of this Erie "Beauty" sit. on 50x100 lot, introducing 1755sf of freshly redecorated interior incs 490sf 2-car garage offering front & rear ins. RU doors. Main level ftrs family room incs n/g FP & 8ft patio door WO to conc. break-wall & sand beach/lake bottom, bedroom, 4pc bath & laundry/utility room. Stunning 2nd floor living room ftrs cathedral ceilings & chalet style windows boasting breathtaking water vistas, sep. dining area, both inc hardwood flooring, functional kitchen, roomy bedroom & 3pc jacuzzi bath. Extras -n/g furnace, cistern, septic (no costly pump-outs), outdoor staircase/deck & interlock dble drive/rear patio. (id:60569)
32 Algoma Street
Toronto, Ontario
Bold, beautiful and bursting with a vibrant personality, this bespoke residence goes beyond the status quo. Built four years ago, 32 Algoma Street offers everything one could want, and then some. Featuring over 3000 square feet of living space, three bedrooms and four bathrooms, step inside an expansive yet intimate home. Life today revolves around the kitchen, and this one makes a statement! Open to the dining and living areas, 13 foot-high ceilings, Kitchen Aid Pro appliances, an abundance of cabinetry, a stunning oversized centre island, gas fireplace and where natural light beams throughout, this truly is the heart of the home. A few steps up takes you the perfect family room. Bright, spacious and tastefully done where natural finishes soothe making it the ideal spot to finally relax. Two skylights illuminate the beautiful engineered wide plank hardwood floors on the second level which features three expansive yet intimate bedrooms including a primary suite connected walk-in closet, built-in cosmetic desk and an 5 pc ensuite that is a sanctuary of calm. The possibilities are endless once you go to the lower level. Fully finished, featuring a large open-concept space, walk-out to the backyard, a wet bar, tons of storage, mud room and a 3-piece bathroom. This versatile space allows you to bring any vision to life. Perfectly suited to be a playroom, entertainment lounge, home gym, or game room. In the backyard, you will enjoy summer nights on your custom wood deck under the gazebo overlooking your spacious fully fenced + hard landscaped yard. The neighbourhood offers seamless access to Mimicos most desirable parks, scenic hiking trails, and acclaimed dining destinations including the legendary Sanremo Bakery. Public Transport, the GO, Gardiner, and 427 will have you anywhere with ease. The buzz of Downtown Toronto is less than 15 minutes away. (id:60569)
33 Britannia Avenue E
Oshawa, Ontario
Welcome Home!Nestled in a beautiful family-friendly Westfields neighborhood of Oshawa, this large and spacious home offers 2388 sqft of luxury and convenience. This spacious detached features large bedrooms, each with its own walk-in closet, three full bathrooms, and two powder rooms. High soaring ceilings, an abundance of natural light, and large windows create a bright and airy ambiance throughout. The modern kitchen boasts stainless steel appliances and quartz countertops, while the elegant living room is highlighted by an upscale fireplace and hardwood flooring. A stunning dark staircase adds a touch of sophistication to the homes design. The finished basement includes an additional bathroom, providing extra living space. Step outside to a backyard designed for entertaining, complete with a deck, gazebo, and an above-ground pool. Double-car garage and a four-car driveway.Conveniently located close to major plazas, grocery stores, shopping, and with easy highway access, this home is a true entertainers delight and a must-see! (id:60569)
44 Athenia Court
Toronto, Ontario
This beautifully updated 4-bedroom home, complete with an in-law suite and a separate side entrance, is located in a safe and established neighbourhood in the sought-after West Hill community. Nestled on a quiet cul-de-sac, this property combines modern decor with functionality, making it perfect for families. The main level features an open-concept living and dining area filled with natural light alongside a sleek eat-in kitchen with quartz countertops, ample cupboards, and plenty of counter space ideal for busy households. The property also boasts beautifully landscaped perennial gardens, a fenced backyard, and a private driveway with parking for three cars. This wonderful home is on the market for the first time in over 57 years, having been lovingly cared for by long-time owners. Now, it's ready for a new family to create their memories. Conveniently located near top schools, parks, public transit, shopping, and major highways, this home is just a short drive to the University of Toronto Scarborough Campus and Centennial College. Whether you're looking for a family home, a smart investment, or a place to entertain, this property is in exceptional move-in condition, offering great space and personality. Don't wait book your showing today! (id:60569)
V/l Poplar Road Unit# 1
Fort Erie, Ontario
Exceptionally located lot in Ridgeway to build your new dream home for year-round living! Just a short walk to both Bernard & Burleigh beaches, friendship trail, shopping and all other amenities just minutes away...this is one of the hottest areas in Niagara and no need for a summer home!. With a generous 65 ft frontage x 125 depth, allowing for endless build features. Severance is completed and deed available. Municipal water is at the lot as well as municipal sanitary sewer at the road. Seller will also include home design renderings to your specifications as a bonus! (id:60569)
2490 St Anns Road
St. Anns, Ontario
Endless opportunity on .52 of an acre with 144 feet of frontage with natural gas! Welcome to St Anns, where lush rural living is only steps from shopping, highways, and excellent schools! This is the lot you have been waiting for: flat, nearly double wide, with a massive detached garage. Looking to grow your family? House hack? Make the main home your slice of paradise with an impressive floorplan including an additional attached garage, main floor bedroom, and massive second level. Huge walk in closets under dormers on the second level just waiting to be added to the overall square footage! Home is currently running with a cistern, additional well on site. High speed internet, parking for 10+, severance potential - all reasons to get in the car now, stop into Grimsby or Smithville to enjoy nearby shopping and make St Anns home. (id:60569)
309 Cockshutt Road
Brantford, Ontario
Stunning 5.26 ac "Rural Masterpiece" located mins W of Brantford/403-incs 2018 cust. blt home introducing 2379sf living space, 2379sf WO lower level & 759sf htd 3-car garage. Ftrs "World Class" kitchen sports ample cabinetry, BI appliances, contrast island, backsplash, quartz counters & dining area enjoys patio door WO to deck incorporates swim spa, living room incs cath. ceilings & BI fireplace, primary bedroom w/5pc en-suite & WI closet, 2 bedrooms, laundry room & 3pc bath. Lower level offers family room, 2 add. bedrooms, 4pc bath & storage/utility rooms. Impressive ins/htd/cooled 5750sf shop (2020) ftrs office, washroom, upper level unit, overhead doors & front overhang. Shop rented til Dec. 1/25. Extras-prof. landscape, n/g furn/AC, htd bath floors, well w/purification, invisible pet fence, septic & potential to sever aprx. 1.5ac lot. (id:60569)




