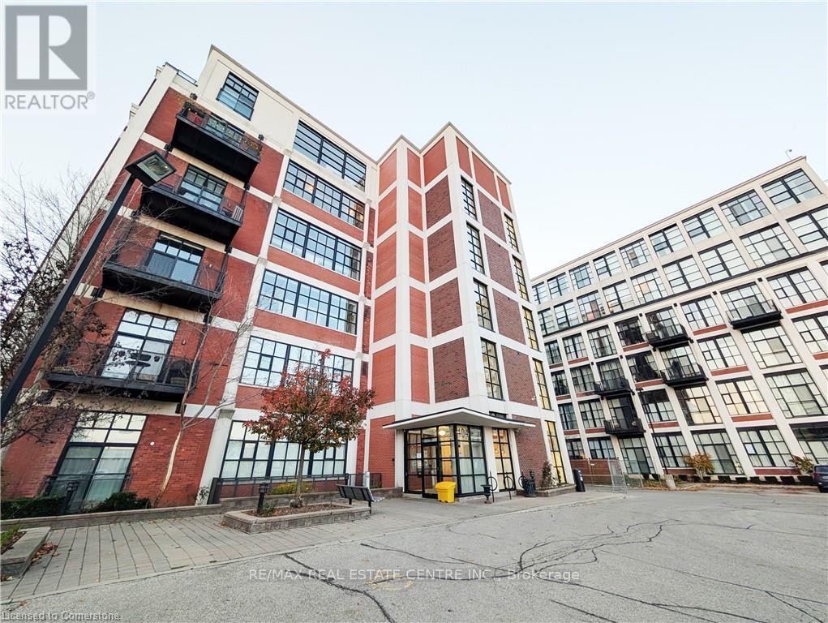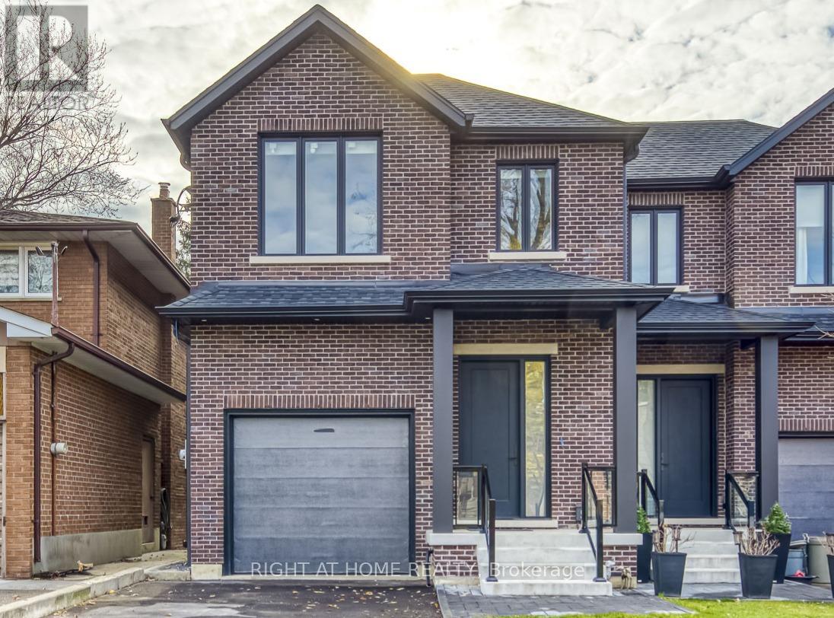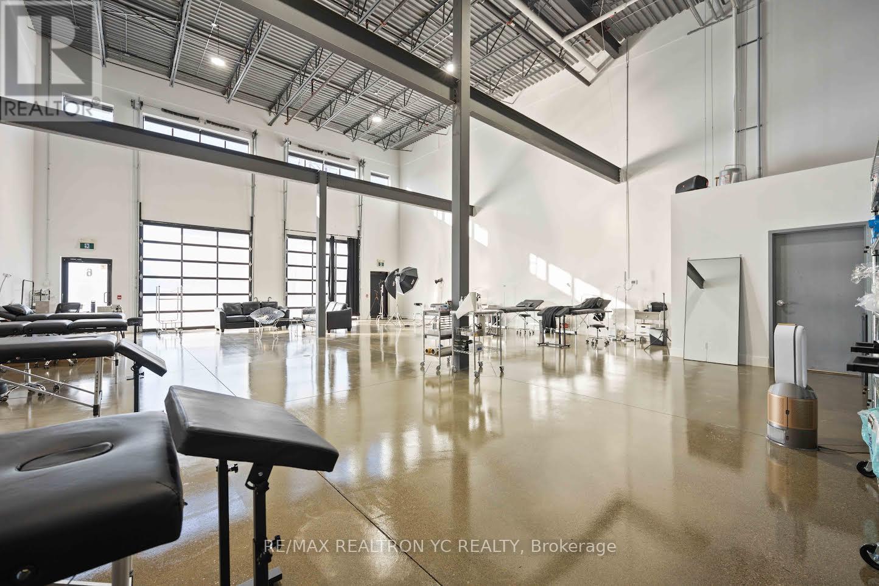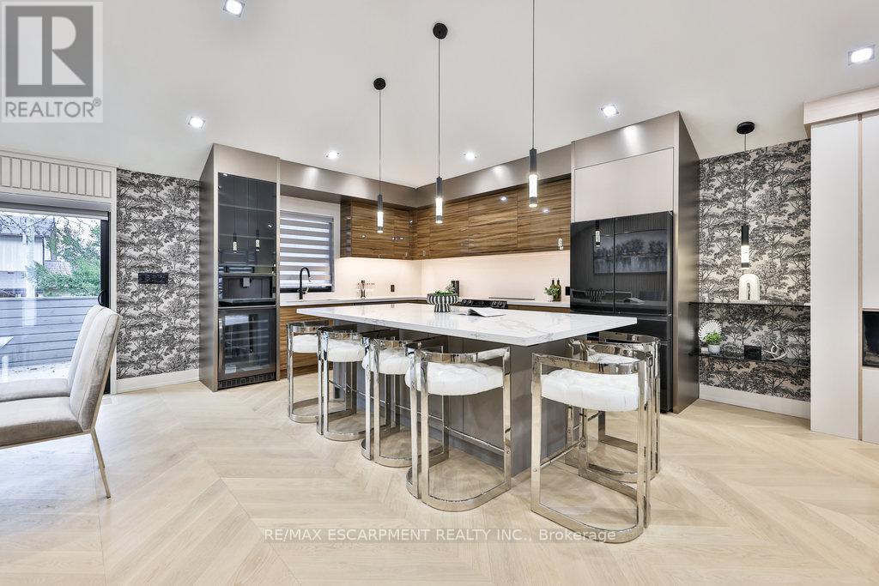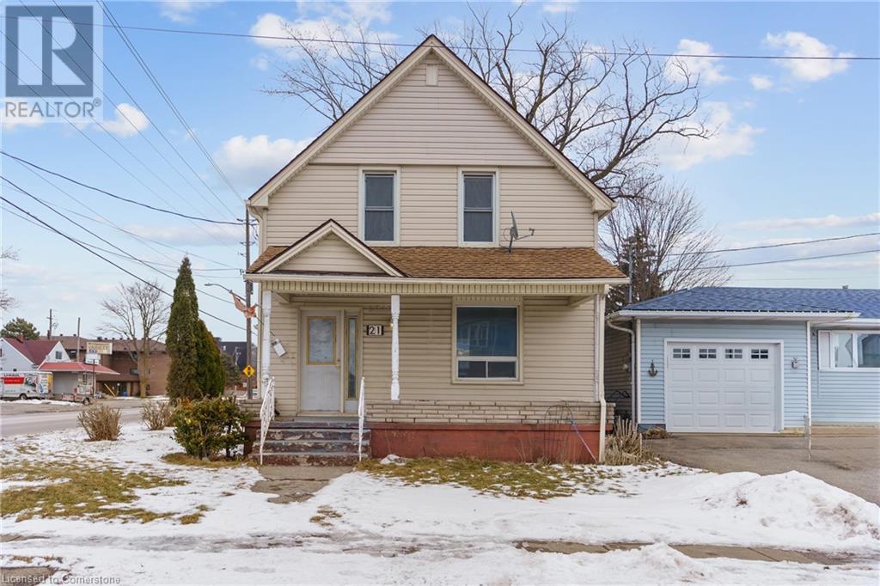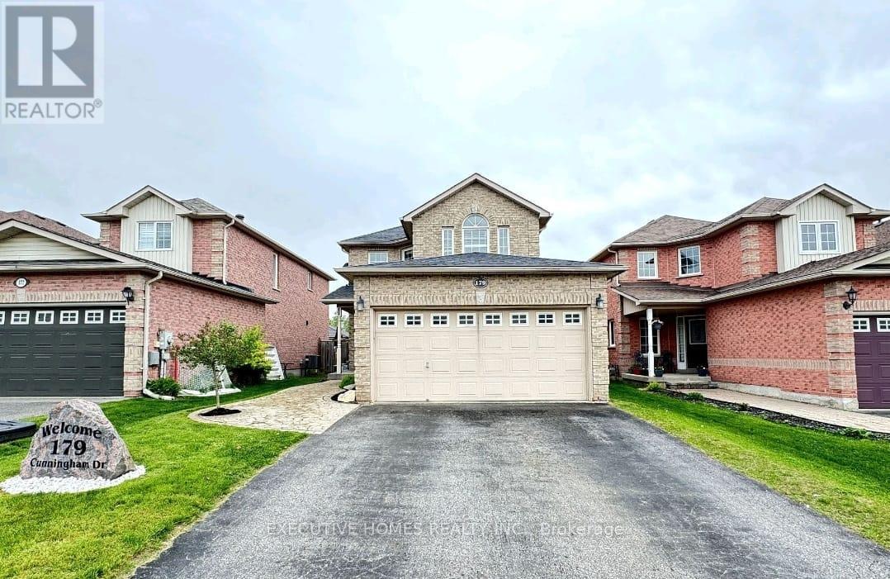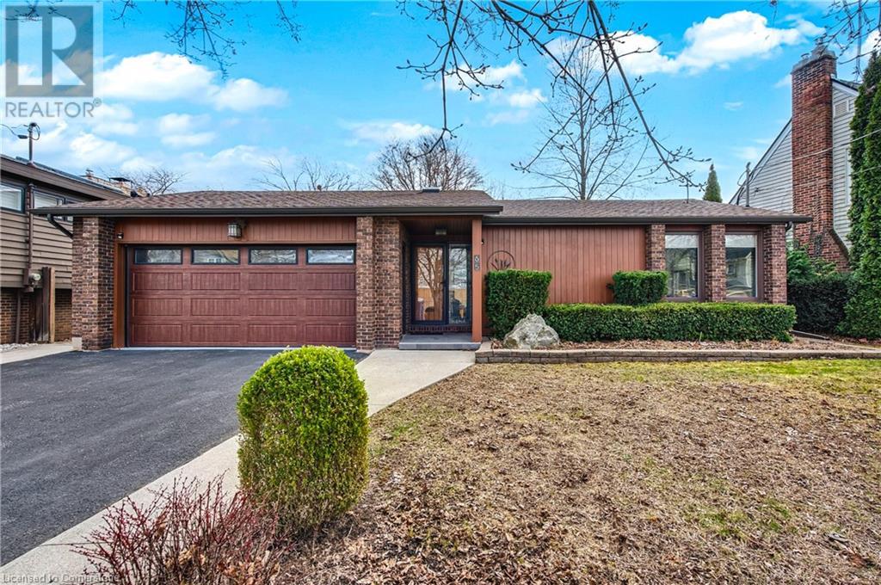508 - 1480 Bayly Street
Pickering, Ontario
Welcome to the City of Dreams*Universal City Condominiums by Chestnut Hill Developments*A Stunning Contemporary High-Rise Tower in Pickering Near the Shores of Lake Ontario*Unrivaled Master-Planned Community and Lifestyle Destination*This Beautiful One-Bedroom Suite With Spacious Open Concept Layout, Comes With Lavish Upgrades Including Laminate Floors in Bedroom, White Kitchen Cabinetry, Backsplash, Frameless Glass Shower Enclosure Encompassing a Beautiful Shower, Porcelain Tile & More*Relax and Enjoy the Sunrise on Your Oversized 125 sqft Balcony*One Underground Parking Space & One Locker Included*Plenty of Visitor Parking For Friends & Family*Outstanding Amenities Include an Exercise Room, Yoga Room, Premium Party Room With Billiard Table, Guest Suites, Outdoor Terrace With Pool & Sundeck, Security/Concierge*Well Managed Building With Rogers Ignite TV & Wifi Included in the Maintenance Fees*Located Within Minutes to Highway 401, Pickering GO Station, Frenchman's Bay Waterfront, Pickering Town Centre, Pickering Casino Resort, & Other Fine Shops, Restaurants, and Entertainment*Don't Miss Out On This Wonderful Opportunity to Live, Work & Play! (id:60569)
316 - 404 King Street
Kitchener, Ontario
Stylish Downtown Loft Living! Situated just steps from trendy pubs, cafes, and more, this bright, unitboasts views of the historic LANG Tannery. The modern kitchen features stainless steel appliances, anisland with a breakfast bar, granite countertops, and a subway tile backsplash. The open-concept living anddining area, complete with a fireplace, is ideal for entertaining. Soaring 14' ceilings and expansive windowscreate a light-filled, inviting space. Enjoy polished concrete floors throughout, and a bedroom with aspacious closet and upper storage. The unit includes in-suite laundry for added convenience. Buildingamenities include a rooftop patio with BBQ facilities, a secured bike room, and an owned locker for extrastorage. The impressive lobby and social room complete the experience. Some of the pictures are virtuallystaged. The Buyer shall verify the status certificate to confirm the inclusion of a parking space with theunit. (id:60569)
5 Enfield Avenue
Toronto, Ontario
Prime Alderwood Living! This exquisite custom-built home graces one of the most sought-after streets, offering unparalleled convenience. Enjoy direct access to scenic walking paths seamlessly connecting you to Marie Curtis Park, Long Branch GO Station, and the vibrant Waterfront trails. Luxurious 10-foot ceilings on the main floor, Custom Marana design Gourmet Chefs Kitchen & Bar, quartz countertops and top-of-the-line appliances. Experience the warmth of radiant heated floors throughout the entire basement. Say goodbye to cold floors and dampness, ensuring a comfortable and inviting basement experience year-round. Radiant heated floors extend to the second floor bathrooms. The walkout basement presents a fantastic opportunity to create an in-law suite or a versatile recreational space. **EXTRAS** 200 Amp Copper Service, 36" gas range, Long Driveway(very rare), HRV, CAT communication rough-in, glass railings, w/o basement, pot lights throughout, heated bsmt & bathroom floors, tankless water heater, 2nd bsmt laundry, smart switches (id:60569)
1800 Davenport Road
Toronto, Ontario
**EXTRAS** Ideal For Tattoshop and any kind of business (id:60569)
1602 - 85 Skymark Drive
Toronto, Ontario
EXCELENT JOB RENOVATED UNIT, At The Prestigious Classic Condo Building Built By Tridel. Modern Interior Designs, Renovated From Top To Bottom. You Will Fall In Love With This Property. With Almost 1600Sq.Ft. Of Space And An Oversized Exterior Balcony, Abundance Of Kitchen Cabinets With Beautiful Island And Quartz Countertops. (id:60569)
55 West 22nd Street
Hamilton, Ontario
Presenting an impeccably designed 2,900 sq. ft. residence, featuring 6 spacious bedrooms and 5 modern bathrooms. Upon entry, a stylish foyer with porcelain tiles and quartz countertops greets you, setting an elegant tone. The open concept living area effortlessly connects the living room, kitchen, and dining spaces, enhanced by chevron white oak hardwood flooring and soaring vaulted ceilings. The chef-inspired kitchen is a true highlight, boasting custom European walnut cabinetry, high-end appliances, including a Samsung fridge, Fisher & Paykel coffee machine, and sleek quartz countertops. The inviting living room features a Valor electric fireplace framed by rift-cut white oak, with large windows that bathe the room in natural light. The primary bedroom is a luxurious retreat with chevron white oak flooring, vaulted ceilings, and a Napoleon electric fireplace. The spa-like ensuite is complete with double fogless LED mirrors and a glass-enclosed shower. The lower level provides additional living space, featuring vinyl flooring and a fully equipped kitchen, perfect for guests or extended family. Generously sized bedrooms include custom built-in closets for added convenience. The exterior of this home showcases a blend of stucco and composite teak panelling, complemented by professional landscaping, ample parking for 8 vehicles, and an oversized wooden deck ideal for outdoor entertaining. Every detail of this remarkable property has been thoughtfully crafted for your comfort and enjoyment. Make this exceptional home yours today. (id:60569)
21 Bridge Street E
Port Colborne, Ontario
AMAZING OPPORTUNITY: WORK-LIVE HOME! Welcome to 21 Bridge Street, Port Colborne a recently renovated home with character that offers the perfect blend of residential comfort and commercial potential. This unique property is ideal for families and entrepreneurs alike, providing a rare chance to live, work, and thrive in a prime location.Residential Highlights: Inviting Living Spaces: Enjoy bright, spacious interiors with modern updates that create a warm, welcoming atmosphere for everyday living. Thoughtful Design: The home's layout is tailored for comfortable family life, with cozy living areas and a kitchen perfect for gathering and entertaining. Family-Friendly Ambiance: Experience the serenity and stability of a well-established neighborhood that caters to a balanced lifestyle.Versatile Zoning for Endless Possibilities: Live & Work Flexibility: Benefit from mixed-use zoning that allows you to seamlessly integrate a home office, boutique business, or storefront with your residential space. Tailored to Your Lifestyle: Whether you're establishing your dream home or launching a creative venture, this property offers the adaptability to suit your evolving needs.Prime Location:Situated at the bustling intersection of Main & Bridge Street, enjoy high visibility, easy access to major roads, public transit, and local amenities. With its unbeatable location, this home promises strong investment potential perfect for homeowners and savvy investors alike. Don't miss your opportunity to embrace a lifestyle that blends home comfort with professional potential. Schedule your private tour today and discover the endless possibilities at 21 Bridge Street! (id:60569)
179 Cunningham Drive
Barrie, Ontario
Prime Location in the Desirable South Ardagh Bluffs Neighborhood! This stunning, fully renovated home boasts 3+2 spacious bedrooms and 4 bathrooms, offering a generous layout perfect for your design preferences. Featuring upgraded hardwood floors throughout and newly updated modern bathrooms, including a master ensuite with heated floors. The newly renovated basement, with a separate entrance, adds versatility to the property. Conveniently located near a variety of amenities such as public transit, grocery stores, parks, schools, and much more. Don't miss the opportunity to own this exceptional home! (id:60569)
146 Columbia Road
Barrie, Ontario
Welcome to 146 Columbia, a unique Bungalow in the south west end of Barrie. This 2 bedroom, 2 full baths on the main floor home offers convenience and serenity with living in town. Large two car garage boasts a storage loft area, inside entry to the main floor laundry, large paved parking driveway lovely landscaped finishes with poured concrete walkway. The front entry has a Newer front door and lovely living room with lots of natural light, the large eat in kitchen faces the rear exterior yard with newer large deck that allows you to BBQ outside and eat in or cook inside and eat out. This perfect bungalow sits on a beautiful Ravine lot with tall forest trees behind. Boasting a large 49' front x 108' depth lot which is so unique and beautiful. The open concept design of this house is truly unique, with a floor plan that showcases the lower finished area from a large open main floor design that showers light down to the lovely family room with its own separate fireplace and games or fitness area. This basement also boasts a finished bedroom, one 2 pc bath with rough in tub shower, a office area and there is a full large unfinished space for you to design and make your special space. This home is for the individuals that appreciate clean, safe communities and unique home designs and yards. Please enjoy your showing. (id:60569)
65 Hillcrest Avenue
St. Catharines, Ontario
Welcome to 65 Hillcrest Avenue, a beautifully renovated bungalow in the heart of St. Catharines’ coveted Old Glenridge. With 4 bedrooms, 3 baths, and over 2,800 sq. ft. of finished living space, this home is perfect for families and professionals alike. Featuring a bright, open-concept layout, a modern kitchen, and a cozy gas fireplace, every detail exudes comfort and style. The fully finished basement offers in-law potential with a separate entrance. Ideally located just minutes from downtown, Twelve Mile Creek, and major highways, this property provides both serenity and accessibility. Step into the landscaped backyard with a patio and lawn sprinkler system—your private retreat awaits! Don’t miss this rare opportunity to live in one of Niagara’s most prestigious neighbourhoods. (id:60569)
851 Queenston Road Unit# 607
Stoney Creek, Ontario
Maintenance free living! Don't miss out on this move-in ready two bedroom unit with over 700 sq ft of living space. Several recent building upgrades over the past two years, including updated underground parking completed in 2024, front landscaping, resurfaced back parking lot with visitor parking, and improved elevators. Nicely finished for the new owner to enjoy the updates, and also peace and quiet in the comfort of their unit. Excellent location just minutes to the Redhill Expressway, QEW access, Confederation Go Station (currently being built), and a short walk to Eastgate Square, Redhill Library, shopping, restaurants and more! This spacious unit offers in suite laundry, one underground parking space plus storage locker. Immediate occupancy available. One pet (no size limit) allowed per unit. Contact us today to schedule a showing. (id:60569)
205 Highway 8
Stoney Creek, Ontario
Attention Developers! 120' of exceptional building opportunity along Hwy 8 in a prime Stoney Creek location. Close to schools, shopping, public transit & QEW. East side 60' of lot is serviced for 2 semi's (Approx. 2000 sqft each) Full set of drawings are available. Currently zoned R6-single, semi & duplex. Further opportunity exists to join the neighboring property currently for sale. (id:60569)


