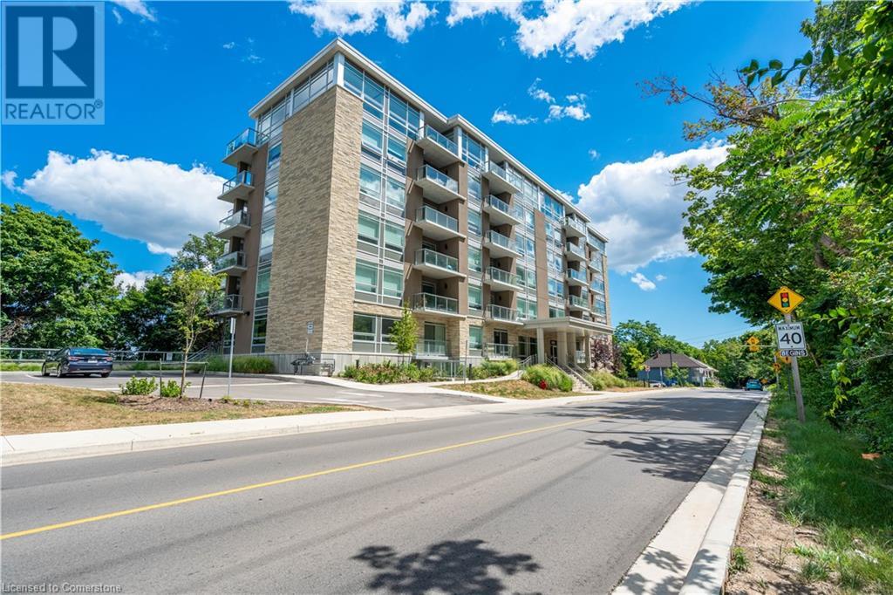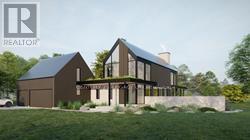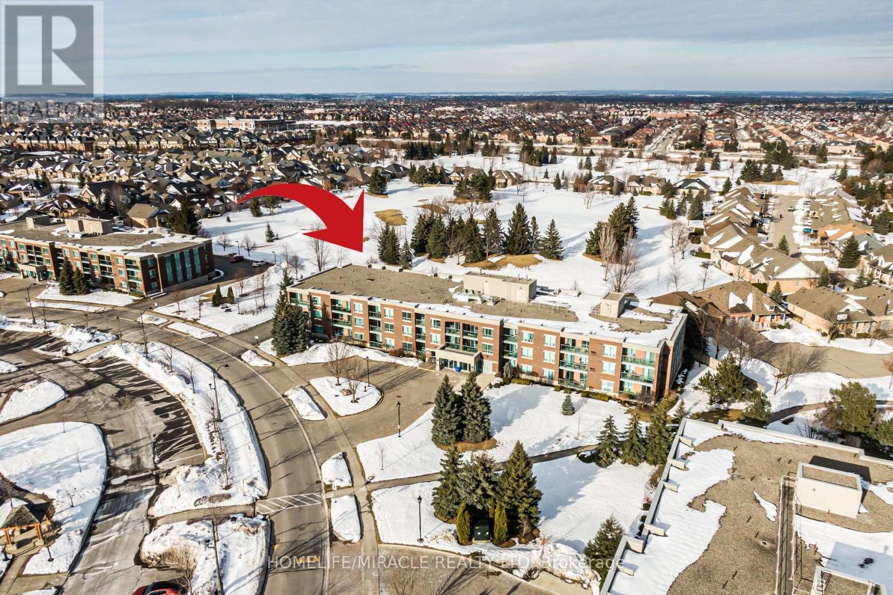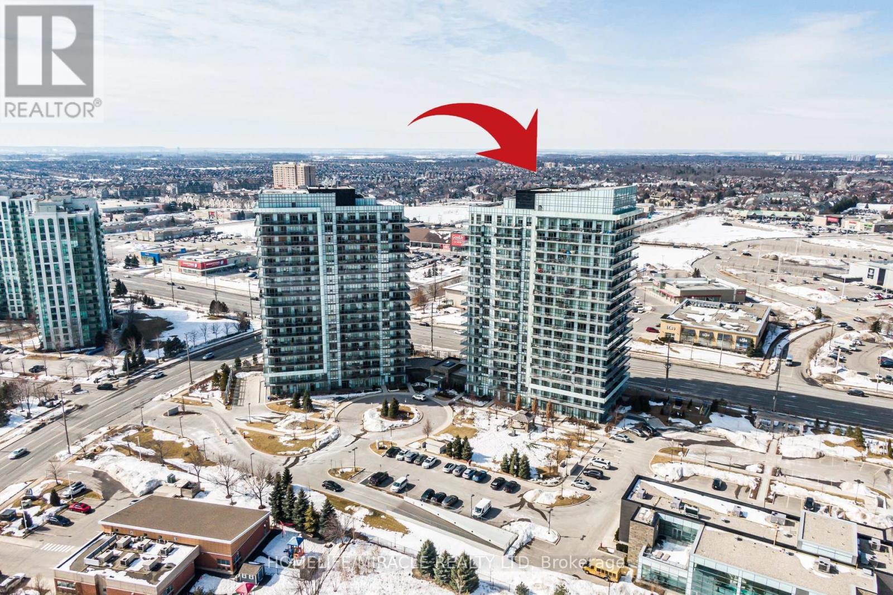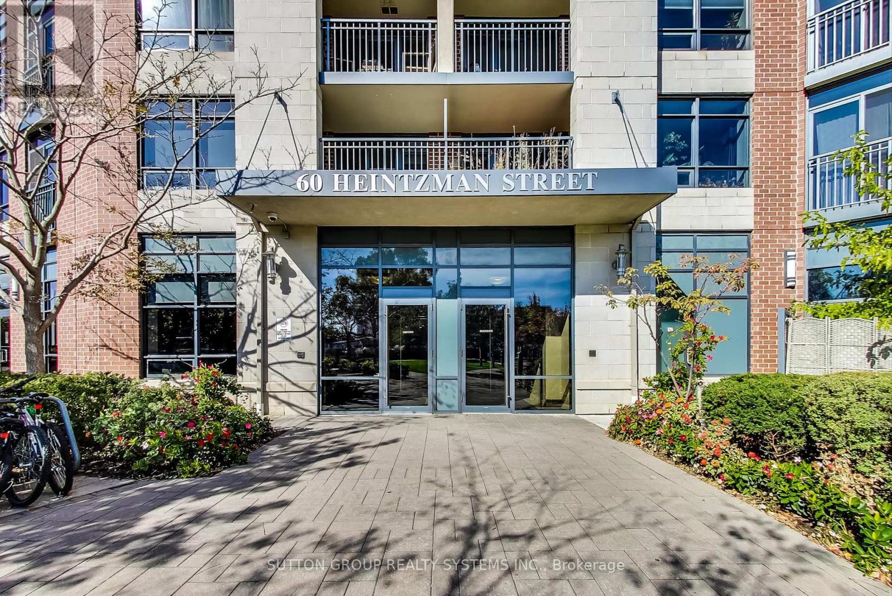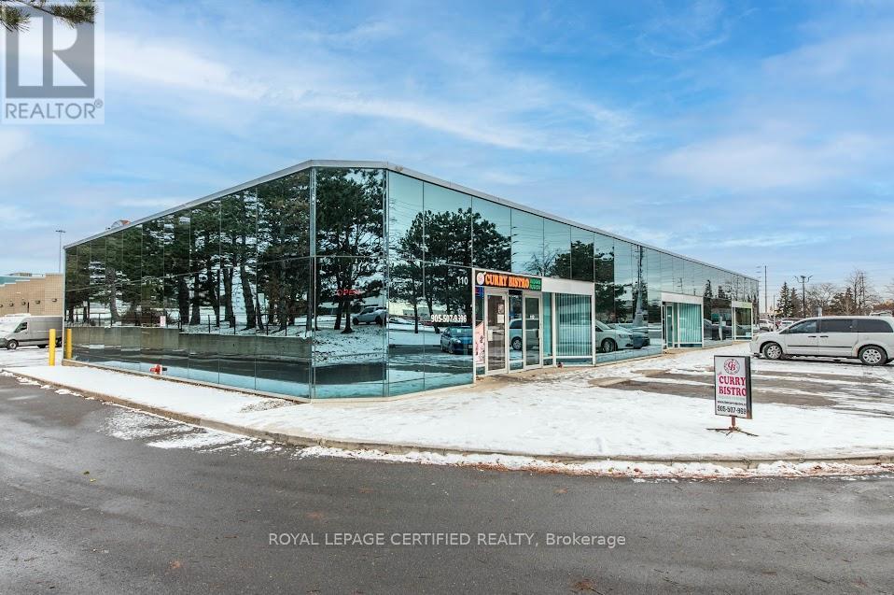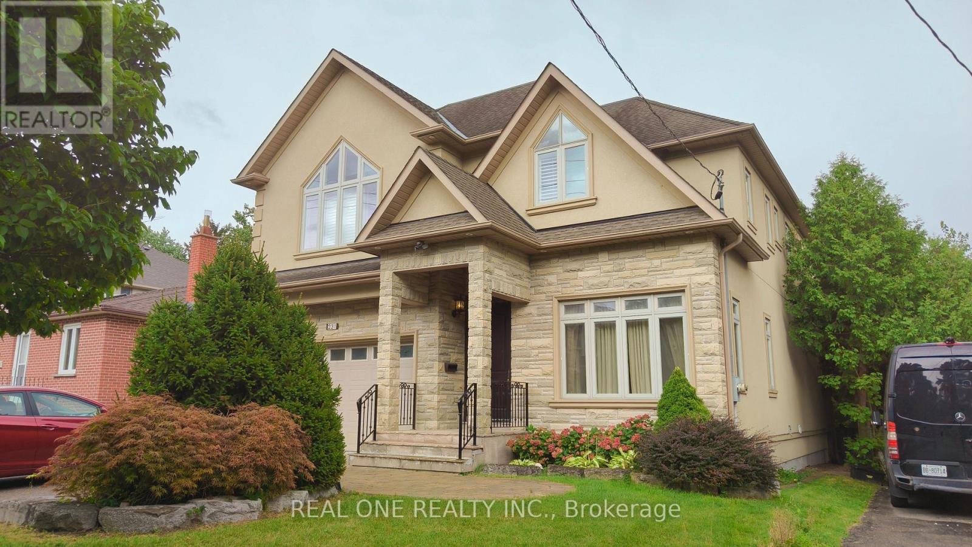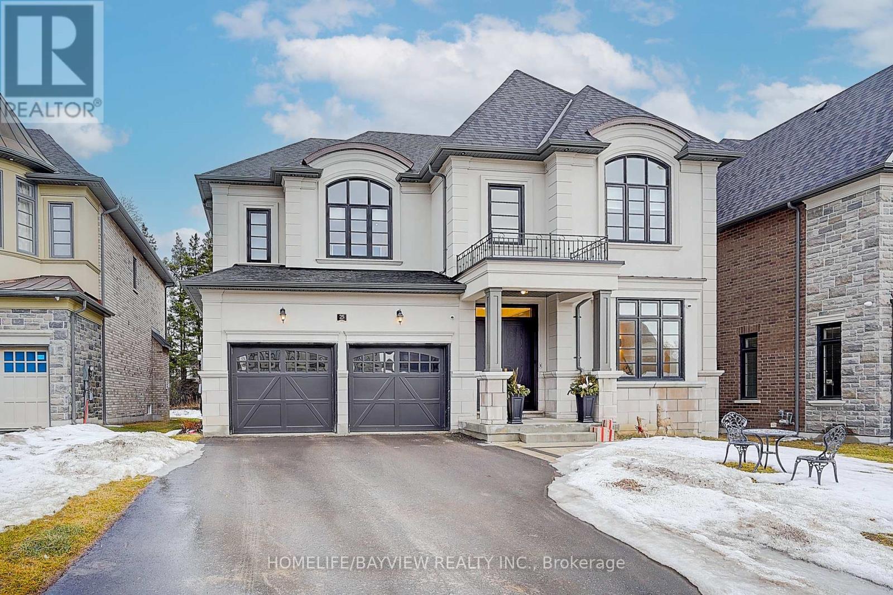479 Charlton Avenue East Unit# 101
Hamilton, Ontario
Nestled in a prime location, this 1 bedroom plus den, 1 bathroom condo offers an exceptional blend of comfort, accessibility, and breathtaking natural beauty. Boasting a serene Southern view of the escarpment with sun all day long, this home invites you to experience tranquility like never before. Designed with accessibility in mind, this condo ensures ease of movement for residents with mobility needs. Wide doorways and spacious living areas allow for comfortable and convenient living. The additional den space can be transformed to suit your needs - an ideal home office, guest room, or a cozy reading nook. The possibilities are endless! Conveniently located near shopping, dining, and entertainment options, ensuring all your needs are met within a short distance. Embrace an active lifestyle with nearby trails and parks, perfect for leisurely strolls and outdoor activities. With quick access to major transportation routes, commuting to work or exploring nearby areas is a breeze. (id:60569)
0 Cataract Road
Caledon, Ontario
Build Your Dream Home This Year On A 10.95 Acre Flat Building Lot In The Beautiful Area Of Caledon. Close To Cataract Trail, Forks Of The Credit Provincial Park, Caledon Ski Club, Some Of The Top Rated Golf Courses In Canada. Easy Access To Highways (id:60569)
308 - 35 Via Rosedale Way
Brampton, Ontario
Welcome to Bramptons Planned Adult Lifestyle Gated Community, the Exclusive Villages of Rosedal. A high demand location in a Safe & Quiet Community, backing on to an Exclusive 9 Hole Executive Golf Course & Clubhouse w/ indoor pool, gym, tennis court, many Amenities & Planned Activities. This Popular 730Sf Suite has no one living above, Offers a Large 1 Bdrm + Den, updated bathrm, Hardwood floors, In unit laundry, combined Living/Dining area & a large Kitchen w/ lots of counter space. Enjoy Sitting on a Spacious Balcony w/ Unobstructed West View. Bonus Den has Unlimited Uses. With Beautiful Flooring, recently Painted, updated appliances & a Portable Thermal A/C unit for heating & cooling, This suite is Ready to Move In. Private heated underground Parking located close to Spacious Private Storage Locker. Great Bldg Amenities for Hosting large & private Events which Include: Vis parking, Party Room w/ Kitchenette, Sitting Area w/ TV, Fireplace, Outdoor Patio w/ Tables, Chairs & BBQ. ------Please see drone vid & tour. New PTAC unit june/24. washer/dryer 1 yr old. Close Distance to Hwy 410, schools, Trinity Commons & all amenities. (id:60569)
1108 - 4655 Glen Erin Drive
Mississauga, Ontario
Explore ultimate urban living w/ this exceptional 3 bed, 2 full bathroom corner unit located in the heart of Erin Mills. This large, bright suite boasts modern finishes, an abundance of natural light & an open concept layout perfect for entertaining & everyday living. Ideal for professionals, growing families, downsizing or investors. Key features: spacious kitchen w/ a large island, quartz countertops, S/S appliances & plenty cabinet space, perfect for home cooking & social gatherings. The rare, large wrap-around balcony w/ stunning unobstructed views has 1 access from the main living area & from 1 of the spacious bedrooms. The primary bdrm features a private balcony, ensuite bathroom & walk-in closet. The living area transitions from room to room, offering the perfect blend of comfort & convenience. Bldg Amenities: gym, pool, party room & vis parking. Few minutes from shopping, great schools, comm center, parks, rec fac, hwy, public transit, Erin Mills Go Station & much more. ----Please see drone vid & 3D tour. Luxury of being located in 1 of Mississauga most desirable areas. 24/7 security/concierge, 9" Smooth Ceiling, S/S Stove, Fridge, B/I Dishwasher, B/I Microwave, Updated Stacked Front Load Washer & Dryer. (id:60569)
215 - 1808 St. Clair Avenue W
Toronto, Ontario
Welcome to Reunion Crossings: Where Urban Living Meets Comfort & Convenience!Location, Location, Location! Step outside your door & instantly be connected to everything you need. Enjoy easy access to the vibrant neighborhoods of Corso Italia, The Junction, & the Stockyards. With the St. Clair Streetcar just steps away, you're only minutes from endless shopping, dining, parks, & recreation. A Community Designed for You This community-focused condo was thoughtfully designed to offer a welcoming atmosphere. The innovative lobby isn't just for show it's a hub of activity, featuring a comfortable lounge, a workspace area, & a gaming zone, perfect for relaxing or meeting new neighbors. Exceptional Amenities Reunion Crossings goes beyond just a place to live. It offers a lifestyle w/amenities: Outdoor Patio w/BBQs, Rooftop Patio w/BBQs, Party Room, Exercise Room, Pet Spa, Bike Storage. Stylish & Practical Interior This 2bdrm condo is a smart 665 sq ft, with 9' ceilings that create a spacious feel. The open concept kitchen & living area flow seamlessly & Steps out onto the south-facing balcony. The interior bdrm offers plenty of natural light, w/glass sliding doors & large closet. The primary bdrm is a retreat, featuring a 3pcs ensuite. Extra Perks Included with your suite are a parking space & locker ~ Upgraded Touches That Make a Difference This condo stylish features throughout: Modern shower doors & faucets, Sleek kitchen countertops & Island, Upgraded kitchen cabinets & hardware, backsplash, Vinyl composite core flooring, Upgraded ceramic tiles in wet areas, Elevating the condos design, setting it apart from the rest. Why You'll Love Living Here Reunion Crossings is not just a condo, but a true community. Whether you're unwinding on the rooftop, hosting friends in the party room, or enjoying the convenience of nearby shops & restaurants, this space is designed to enhance your lifestyle. (id:60569)
15 - 850 Tapscott Road
Toronto, Ontario
Approximately 1170 SF office condominium. Extensive legal mezzanine almost doubles useable area and is not included in the total square footage. Mezzanine can easily be removed for extra clear height. Ideal for unique businesses included research and development, laboratory, light manufacturing or assembly of small goods, possible ancillary retail (20%), art studio, pet services and professional offices requiring additional storage. Perfect for businesses prioritizing privacy. Also available for lease. (id:60569)
728 - 60 Heintzman Street
Toronto, Ontario
BEST DEAL IN THE BUILDING! This inviting north-facing 1-bedroom condo on the 7th floor of Heintzman Place in The Junction offers a perfect blend of style and comfort. With upgraded bamboo flooring throughout, the space exudes warmth and modern elegance. Large bright windows flood the living area with natural light, showcasing stunning views of the surrounding neighborhood. The well-designed layout includes a cozy bedroom and a contemporary bathroom, making it ideal for both relaxation and entertaining. Additionally, the unit comes with a convenient locker for extra storage, ensuring you have all the space you need. With the vibrant shops and cafes of The Junction just steps away, this condo is a true urban oasis. (id:60569)
110 - 405 Britannia Road E
Mississauga, Ontario
Successfully Running Indian Restaurant With LLBO Fully Equipped Commercial Grade Kitchen And Walk In Chiller. Affordable Rent Of $ 4222.52 With Attractive Lease till 2029 No Restrictions On Cuisine Subject To Landlord's Approval Book Your Showings. Great Opportunity For First Time Business Owner. Seller Willing To Train The New Buyer. **EXTRAS** Inventory to be counted seperate (id:60569)
2014 Dickson Road
Mississauga, Ontario
Welcome to 2014 Dickson Road a rare opportunity to secure a 0.862 acre lot in one of Mississaugas most sought-after pockets. Nestled among mature trees on a quiet, established street, this generous lot offers exceptional future development potential, whether you're envisioning a luxury custom build, multi-generational estate, or simply holding as a long-term investment.The current home is beautifully maintained and move-in ready, offering over 2,970 sq ft above grade with 3 spacious bedrooms, a bright, modern kitchen, and multiple living spaces including a fully finished lower level with recreation room, wet bar, and full bathroom ideal for families looking to enjoy the home today while planning for tomorrow.Step outside to a large deck and an expansive backyard surrounded by towering trees for complete privacy. With a lot of this size, the outdoor possibilities are endless.Only a short drive to downtown Toronto, major highways, top-tier schools, and countless amenities, this property effortlessly balances suburban serenity with urban convenience. Whether youre looking for a place to live, invest, or build, this property has it all. (id:60569)
231 Churchill Avenue S
Toronto, Ontario
Location, Location, Heart of North York! Elegant & Flawless Custom Built Home On 50' South Lot W Finest Material & Great Craftsmanship, Open Concept Layout W High Ceilings, Dream Kitchen W Highend Appliances, Butler's Pantry, Breakfast Area & Bar. 2Storey Family Rm Perfect for Entertainment W Bose Surround Sound, Large Master W Coffered Ceiling, 7Pc Marble Ensuite& Wic, Den On 2nd Flr Be Used As Library, Balcony On 2nd Flr, Prof Finish W/O Bsmnt, Extra Deep Lot*150'* **EXTRAS** Kitchenaid Fridge , Cooktop, S/S Wall Mount Hood, D/W, Kitchenaid Oven, Washer/Dryer, B/I Speaker,Windw Cvrngs*Elfs, Renovations: Tankless & Furnace 2022, Washer 2023, Heat pump & Fresh Air Ventilation 2024, Prof Landscape (id:60569)
25 Calla Trail
Aurora, Ontario
Luxurious brand-new executive home with over $500K in upgrades!Located in the prestigious Princeton Heights of Aurora Estates, this stunning home offers an exceptional blend of elegance and modern design. Set on a spacious lot, it features high-end finishes, hardwood flooring, crown moulding, and expansive windows that bathe the interiors in natural light.The chef-inspired kitchen is a masterpiece, complete with marble countertops, premium built-in appliances, a center island, and custom cabinetry. The bright breakfast area seamlessly connects to a covered loggia and backyard, perfect for indoor-outdoor living.Designed for both comfort and sophistication, the formal dining area is ideal for entertaining, while a private main-floor office/den provides a quiet workspace. A state-of-the-art built-in sound system enhances the ambiance throughout the home, perfect for both relaxation and entertaining.The second floor hosts four spacious bedrooms, each with its own luxurious ensuite. The primary retreat features a spa-like 5-piece ensuite with a freestanding tub, glass walk-in shower, and an expansive his-and-hers closet. A convenient second-floor laundry room completes the space.This home has been thoughtfully designed with a built-in elevator shaft spanning all floors, allowing for easy future installation.Steps from Yonge Street, transit, shopping, golf, and top-tier amenities, with easy highway access. A rare opportunity to own a custom masterpiece in one of Auroras most sought-after communities! (id:60569)
172 - 56 Lunar Crescent
Mississauga, Ontario
Welcome to Breathtaking never-lived ,Stunning Brand new Townhome in Heart of Mississauga (Streestville)! 1798 sqft plus 165 sqft Desk. The Bright ,open-concept layout feature : Brand new Kitchen with walk out to expansive terrace ,ideal for year round BBQs;3 Spacious washroom ; Hardwood flooring throughout: Virtual Staging .The Luxurious bedroom retreats including 3 Good size bedrooms with primary ensuite .Enjoy unbeatable Convenience with : Erin mills Town Centre and Downtown Streetsville merely steps away: Close to Credit valley Hospital, Banks, Supermarket, School ,Hwy 401,403 Mi Way Transit Park. (id:60569)

