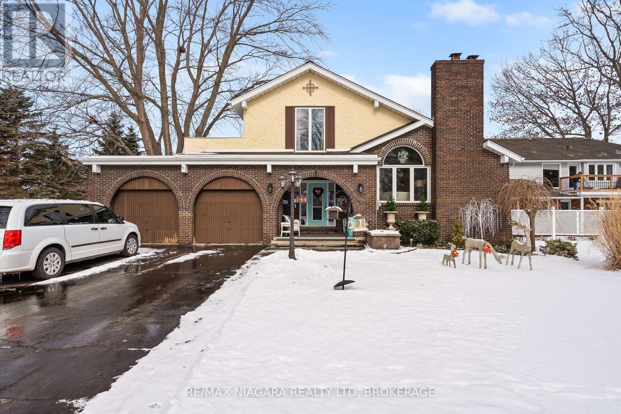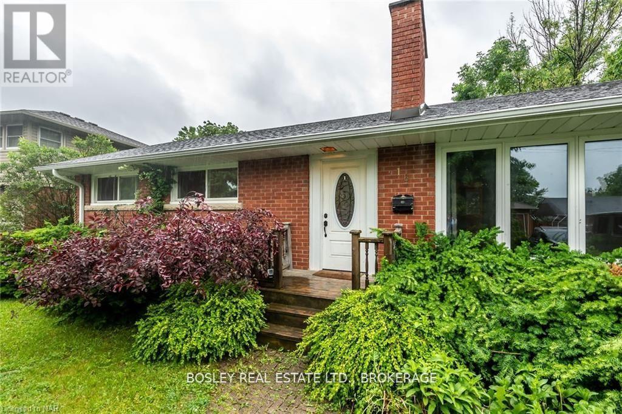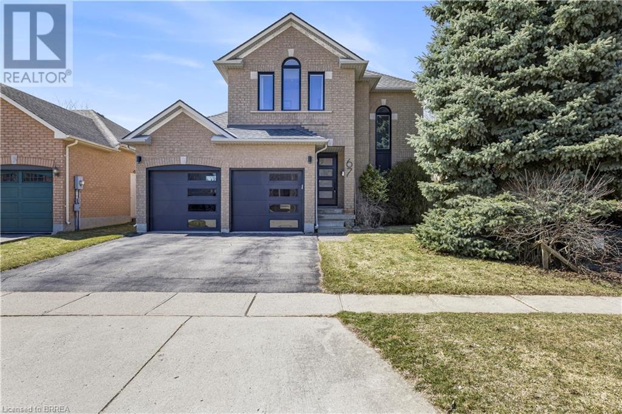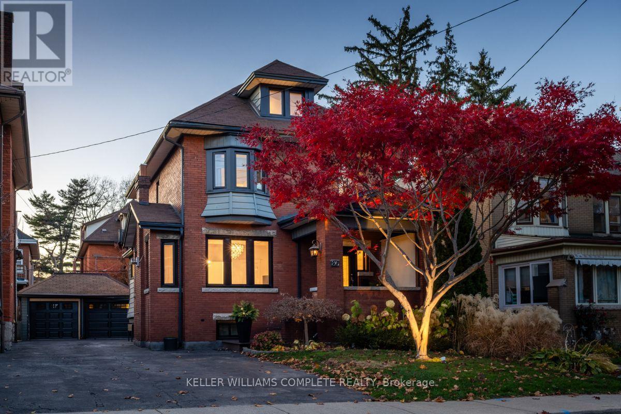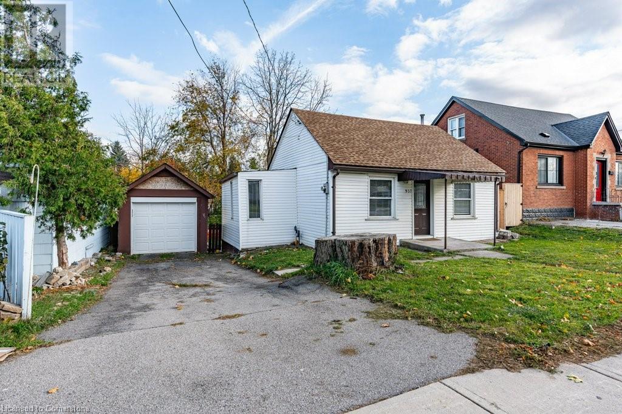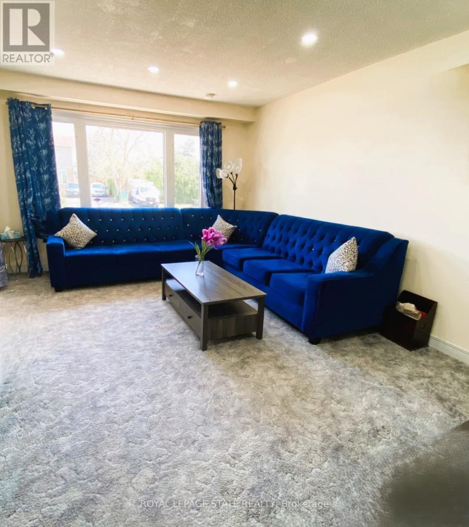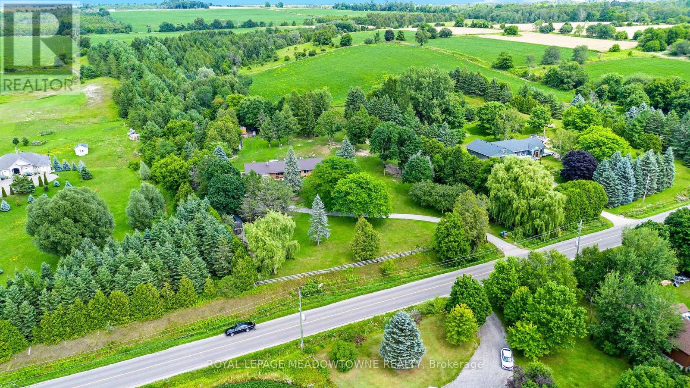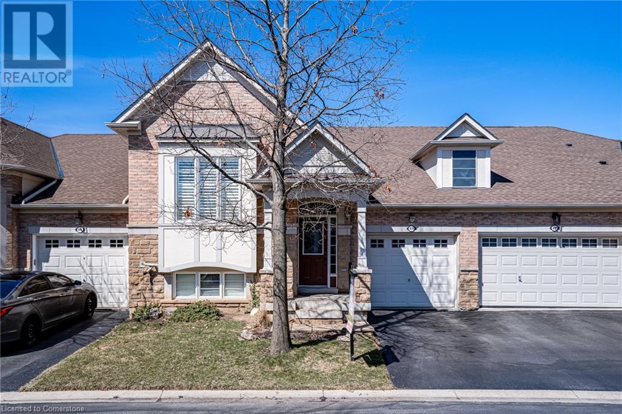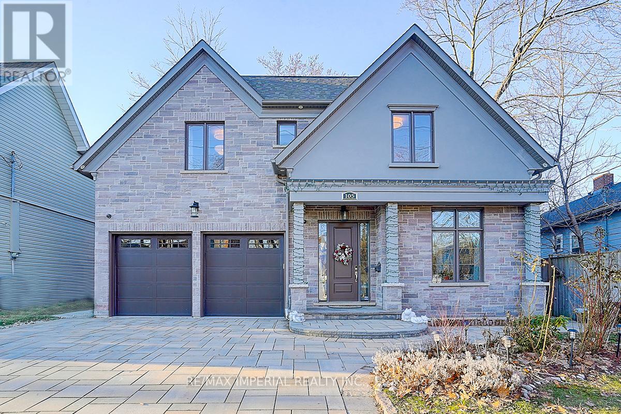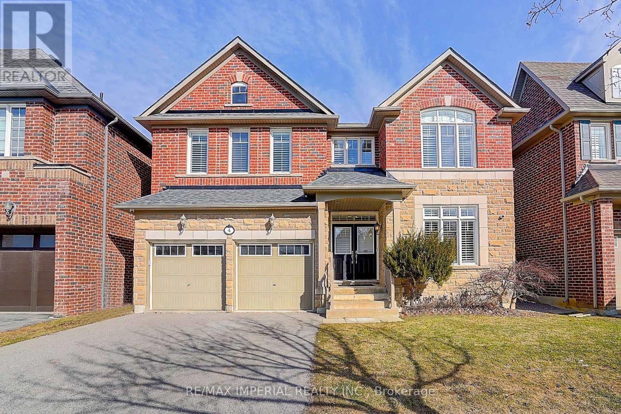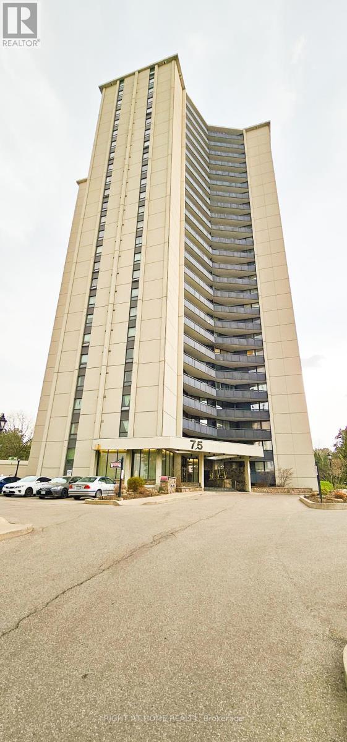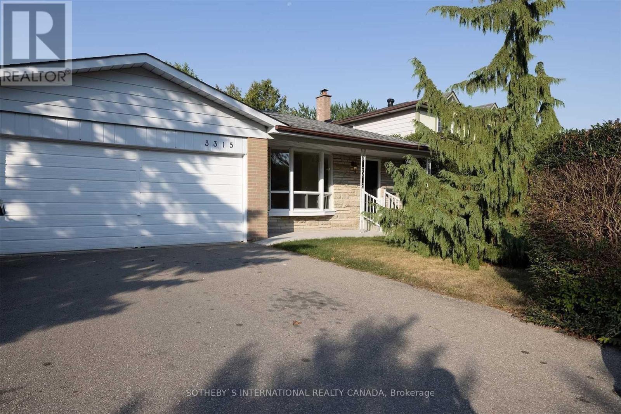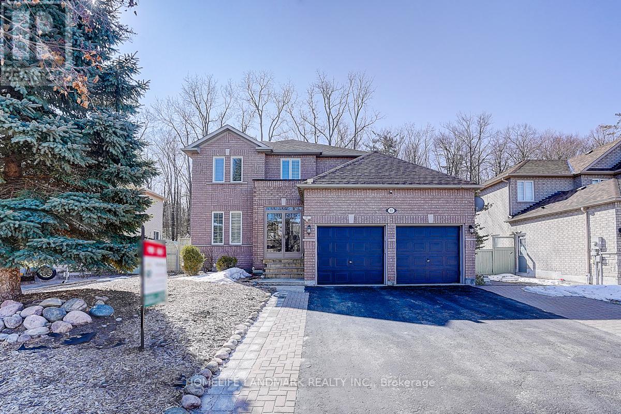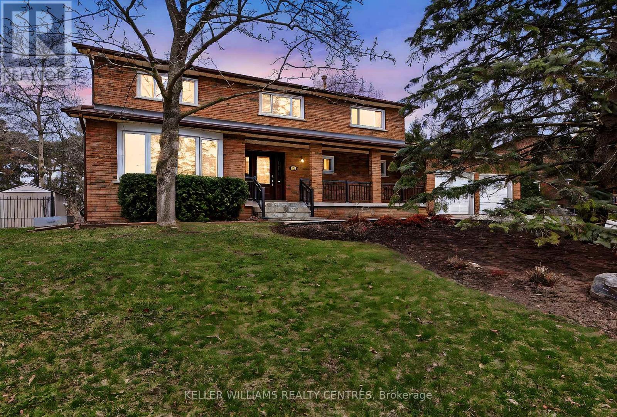211 - 3710 Main Street
Niagara Falls, Ontario
Introducing 3710 Main Street, unit 211. This fully updated corner unit is the largest in the sought after building, featuring a private entrance and dedicated staircase for added exclusivity. The bright, open-concept layout is filled with natural light from large windows. The stunning kitchen offers quartz countertops, brand-new appliances, and ample cupboard space, with direct access to a private terrace-perfect for outdoor dining.The spacious living area extends to a covered balcony overlooking Cummington Square, an ideal spot to enjoy summer concerts, or to see the fireworks. The primary suite features a good-sized closet and a spa-like 4-piece ensuite with a quartz vanity. The second bedroom is generously sized, and the shared bathroom also includes a quartz vanity and custom closet for additional storage. In-suite laundry, ample storage, a storage locker, and dedicated plus visitor parking complete this well-appointed unit.Situated steps from local restaurants, shops, a grocery store, schools, and the Niagara River Parkway, and minutes from Niagara Falls, this unit offers the perfect blend of luxury, privacy, and prime location. (id:60569)
144 Tennessee Avenue
Port Colborne, Ontario
Incredible opportunity to own this Lammetti custom-built home in Port Colborne's most prestigious neighbourhood! Be the 2nd owner of this sprawling 2 storey, 3 bedroom, 4 bath home with upper level balcony where you can relax to the calming sights and sounds of beautiful Lake Erie! Enjoy creating family memories in your huge main floor family room with gas fireplace or adult time in your formal dining room and living room with soaring vaulted ceilings and cozy wood burning fireplace. Create amazing meals in your custom kitchen with built-in Jenn-Aire stove-top, built-in oven and centre isle with breakfast bar and cabinets galore. Need generational living...there is room here in the lower level with a huge recreation room with wood insert, kitchenette, 3 piece bath and private walk-up to the garage for secure entry. Invite all of your family friends for summer get togethers on your 2-tiered deck(2024) and natural gas hook up for your BBQ. Main floor laundry, attached double garage with bonus below grade storage and huge paved drive completes this amazing property. Survey dated 1974. You will not be disappointed! (id:60569)
16 Strathmore Road
St. Catharines, Ontario
Discover the potential of 16 Strathmore, a solid and well-maintained bungalow located in the highly sought-after Glenridge area. With convenient access to Brock University, the Pen Centre, HWY 406, and public transit, this property is perfectly situated for families, students, or investors. Nestled on a quiet street with mature trees and excellent curb appeal, this 6-bedroom, 2-bathroom home sits on a spacious lot, ready for a gardener's personal touch. The possibilities are endless, whether you envision vibrant flower beds, lush greenery, or a serene outdoor retreat. The main floor features four generously sized bedrooms, a bright and open-concept kitchen with stainless steel appliances, and newer flooring throughout. From the kitchen, step out onto a large, pressure-treated deck that overlooks a private, fenced backyard, perfect for entertaining or relaxing in your future garden oasis. The fully finished lower level adds even more appeal with two additional bedrooms, a beautifully renovated bathroom with a glass-enclosed shower, and a second kitchen equipped with stainless steel appliances. The lower level also includes a large living area and ample storage space, making it ideal for a variety of uses. Originally updated in 2016, the home showcases laminate flooring, newer windows, and modernized bathrooms. The 60x120 lot provides a blank canvas for your landscaping dreams. Don't miss out on this incredible opportunity to own a versatile and income-generating property in one of the region's most desirable neighbourhoods. Co-Listed with Chaea Piels Salesperson/Realtor - Royal LePage Estate Realty - East Toronto Office 1052 Kingston RD Toronto, ON M4E 1-647-869-1202. **** Photos used are previous to the occupying tenants*** (id:60569)
4337 Erie Rd Road
Fort Erie, Ontario
WELCOME TO BAY BEACH! Need help with the mortgage payment? Huge income potential in Short Term Rental program.! One of the finest white sand beaches in all of Niagara. Outstanding Beach front opportunity. Here sits a Beachfront Paradise with NOT 1 BUT 2 year round homes. The Front home offers a MILLION DOLLAR VIEW of Lake Erie. Whether it's the Sunrise, Sunset or Stormy day you will be mesmerized by the beauty of this view. 24 foot Cathedral ceilings with floor to ceiling windows offer a full view of the lake from the open concept Kitchen, Dining and Family. Built in 1987 this home offers 5 bedrooms, 4 bathrooms. Brand new break wall just completed with Steel pilings 13 feet in to the ground backfilled with concrete. Large concrete deck for summer time entertaining. Garage with inside entrance and 9 ft. ceilings offers plenty of room for parking and beach toys. Walk out in the crystal clear water to your Moored boat and Sea-do's. In minutes you can enjoy a short ride to the local Bertie Boat Club for drinks and dinner. Take a spin on the Niagara River and visit the Buffalo water front restaurants. Join the Bay Beach Club or the Buffalo Canoe Club for further entertainment. The rear fully winterized 3 bedrooms, 2 bathrooms, lovely screened in porch, perfect for your guests or as a rental income. Opportunity to operate both homes as possible short term rental or Bed and Breakfast. Within walking distance to the quaint village of Crystal Beach with its unique shops, restaurants, and weekly summer time bands and food trucks. Pictures, virtual tour and video attached gives you a great peek at what this property offers. Book your private tour and seize this opportunity to enjoy true Beach Front living. ** This is a linked property.** (id:60569)
32 Enfield Crescent
Brantford, Ontario
Welcome to 32 Enfield Crescent, Brantford. This fully renovated 4 bedroom, 2 bathroom home is located in one of Brantford’s most sought after North End neighbourhoods. The main floor is filled with natural light from large windows and features a spacious living room, a kitchen with stainless steel appliances, and a dining area with walk-out access to the large, fully fenced yard with a floating deck—perfect for relaxing or entertaining. Upstairs, you’ll find 4 generous bedrooms with ample closet space and a bright 4 piece bathroom. The finished basement adds even more living space with a large rec room and a second full bathroom. Move in ready and perfectly located—don’t miss out on this North End gem! (id:60569)
67 Wadsworth Crescent
Cambridge, Ontario
Welcome to 67 Wadsworth Crescent! This stunning home, nestled in the highly sought-after and quiet West Galt neighborhood, offers an exceptional living experience in a tranquil, upscale setting. As you step inside, you'll be immediately impressed by the gleaming hardwood floors that flow seamlessly throughout the home, complemented by a fresh, professionally painted interior that creates a bright, welcoming atmosphere. The spacious living room is anchored by a striking floor-to-ceiling tiled fireplace, adding both elegance and warmth to the space—perfect for cozy evenings or entertaining guests. The modern chef’s kitchen is a true standout, featuring sleek quartz countertops, soft-close drawers, and an undermount sink. The spacious island, complete with a striking waterfall edge, serves as both a functional workspace and a casual dining area. Sliding doors from the dining area open to the backyard, offering effortless access to outdoor living and inviting the natural light to pour in. The large primary bedroom offers a serene retreat, complete with ensuite privilege for ultimate comfort and privacy. The fully finished lower level features durable laminate flooring, providing a versatile space that can be used as a home office, recreational area, or family room. The private backyard is an absolute oasis, backing onto lush green space to ensure peace and privacy. It’s the ideal setting for relaxing or hosting gatherings, with a spacious cedar deck designed for easy entertaining. The deck also surrounds the above-ground pool, creating a perfect outdoor retreat. Whether you're unwinding after a long day or hosting a lively gathering, this home has it all. With a perfect blend of style, comfort, and functionality, 67 Wadsworth Crescent is the ideal place to call home. (id:60569)
633 Park Road N Unit# 1
Brantford, Ontario
Welcome to Unit #1 at 663 Park Road North — an affordable, worry-free condo in Brantford's vibrant and sought-after north end. This cozy, open-concept two-bedroom home is thoughtfully designed for comfortable living. Step into the modern and functional kitchen, which seamlessly flows into the spacious dining area, creating the perfect setting for entertaining. The open-concept layout continues into the warm and welcoming living room, highlighted by a contemporary electric fireplace and plush new carpeting that adds a touch of luxury. The serene primary bedroom offers a large window and ensuite privilege to the conveniently located 4-piece bathroom. The second bedroom offers versatility and can easily be transformed into a bright and inspiring home office or a charming sewing and craft room to suit your lifestyle. Downstairs, the walk-out basement offers endless possibilities. It features a fully framed and drywalled recreation room, a framed bedroom, and a rough-in for a three-piece bathroom, making it easy to complete to your taste. Walk out to the impressive 10' x 20' interlocking stone patio, shaded by an electric retractable awning, ideal for relaxing rain or shine. This outdoor oasis overlooks greenspace and a serene ravine with a gentle stream—a perfect backdrop for peaceful mornings or quiet evenings. Additional features include an oversized garage with ample space for storage and convenient guest parking just steps away. A partial privacy fence ensures a quiet and secluded atmosphere, and you’ll love the friendly, watchful neighbours who help maintain a safe and welcoming community. Book your showing today! (id:60569)
86 Eastbourne Avenue
Hamilton, Ontario
Welcome to 86 Eastbourne Avenue! A beautifully refreshed 2 storey stunner is nestled in the prestigious and sought-after neighbourhood of St. Clair. This home has undergone extensive updates including a kitchen renovation with new appliances, new windows, new powder room addition, renovated upstairs & basement bathrooms, & new flooring to name a few. The interior showcases an elegant blend of contemporary style with classic craftsmanship, including coffered ceilings, front hallway wainscotting, original heat registers, original stone mantle with new gas fireplace, original wood trim, and stunning glass entry door and windows. The main floor greets with a lovely spacious foyer, bright & cozy living room, stylish powder room, separate dining room, and gorgeous kitchen. The 2nd floor boasts a 4-piece bathroom and FOUR bedrooms. Two with connecting privileges, and one with a walk out balcony! The 3rd floor is currently a large loft space utilized as a home gym, though it offers endless possibilities. The finished basement has a separate side entrance and presents another bedroom, a brand new 3-piece bathroom, an office space, and a laundry room/storage area. Conveniently the backyard garden oasis (previously a Trillium award Winner!) is accessible via the second-floor balcony as well as off the main-floor kitchen. Perfect for those summer days & nights. Nearby amenities include Lifesavers & Gage Park, great schools, easy access to public transit, trendy Ottawa St. North shops & boutiques, farmers market, hospitals, downtown shops, trails & more! A stately completely renovated home on this great street is not to be missed, just unpack and enjoy! It's a perfect forever home sweet home! (id:60569)
937 Garth Street
Hamilton, Ontario
Welcome to 937 Garth St, a charming, move-in-ready bungalow perfect for first-time buyers or savvy investors! Situated on a spacious 50 x 100 lot in the sought-after West Mountain area, this cozy home combines style, comfort, and unbeatable convenience. Step inside to find an inviting, open-concept kitchen and living space, recently updated with modern touches like quartz countertops, a chic subway tile backsplash, and stainless steel appliances. The main level boasts two well-sized bedrooms and an updated 4-piece bath, along with a versatile bonus room—ideal as a home office, guest room, or additional bedroom. Just off the kitchen, you’ll discover a convenient laundry room with access to both the backyard and the unfinished basement, which provides plenty of storage and a brand new furnace with transferable warranty. The backyard offers an exceptional private retreat with ample room for kids and pets to play, a large deck perfect for gatherings, and a detached single-car garage that doubles as a workshop, hangout, or secure storage space. This prime location has it all, close proximity to schools, Mohawk College, shopping, major transit routes, and easy access to highways and downtown Hamilton. Discover the charm and convenience of this lovely neighborhood, where you'll instantly feel at home. Make 937 Garth St the foundation of your next chapter! (id:60569)
70 Griselda Crescent
Brampton, Ontario
**PRIME LOCATION** Spacious 3-Bedroom Semi-Detached Home in the family-friendly neighborhood of Northgate in Brampton **Ideal for Families & Investors!** Discover this charming semi-detached home nestled in the desirable Northgate community, offering a perfect blend of comfort, space, and convenience. Perfect for first-time buyers or investors, this property is designed to meet modern living needs with easy access and minutes to public transit, great schools, parks and recreational facilities. Main Level Highlights: Bright and inviting living room filled with natural light. Eat-in kitchen with ample space for family meals and a walkout to the deck & fenced backyard. No back neighbors! Upper Level Features: Primary bedroom with a walk-in closet and two additional generously sized bedrooms.3-piece updated bathroom (2023) for added functionality. Basement Space: Partially finished basement with a 3-piece bathroom (2023), laundry area, and plenty of storage. Outdoor & Parking: Deep lot with no sidewalk and no rear neighbors, ensuring privacy. Spacious backyard with deck, perfect for outdoor entertaining & space for your garden. Large driveway that can accommodate 6 car parking Prime Location Perks: Just minutes from Chinguacousy Park, Professors Lake, and Brampton Civic Hospital. Close to Bramalea City Centre, major highways (Williams Pkwy & Bramalea Rd), and public transit. Walking distance to St. Jean Brebeuf Elementary School, Chinguacousy Secondary School, and Grenoble Public School. Family-Friendly Neighborhood: Northgate is known for its top-rated schools, parks, and recreational facilities, making it an ideal spot for families. Enjoy the convenience of nearby amenities while living in a serene and welcoming community. Don't miss the chance to make 70 Griselda Crescent your new home! (id:60569)
19997 Willoughby Road W
Caledon, Ontario
Welcome to this rare bungalow retreat, set on sprawling acres of pristine land just moments from Caledon Village. Offering the perfect blend of tranquility and convenience, this stunning home is close to all amenities, major highways, and the serene countryside. Enjoy easy access to Caledon Lake, the fairgrounds, and top-tier golf courses. Nestled on a picturesque, rolling lot adorned with majestic trees, this spacious residence exudes charm and elegance. Thoughtfully updated, it features a modern kitchen with sleek granite countertops, seamlessly combining style and functionality. The main floor boasts a generously sized laundry room for ultimate convenience, while the expansive dining and living areas provide the perfect setting for entertaining. A cozy stone fireplace adds warmth and character, complementing the homes inviting ambiance. The upgraded bathrooms offer a touch of luxury, while the beautifully landscaped backyard is an outdoor oasis. Unwind by the stunning inground pool, surrounded by lush perennial gardens that enhance the homes natural beauty. This is a once-in-a-lifetime opportunity to embrace country living at its finest. Don't miss out! (id:60569)
4400 Millcroft Park Drive Unit# 43
Burlington, Ontario
Highly sought after bungalow townhome located in the prestigious Millcroft Villa Grand Community. Perfectly combining style and comfort, this home is ideal for those seeking a low-maintenance lifestyle without sacrificing space or luxury. The bright and inviting main floor features a spacious living and dining area, a kitchen with a breakfast bar, large pantry and a cozy family room. The generously sized primary bedroom includes a large walk-in closet and a private 4-piece ensuite. The fully finished lower level is designed with relaxation and entertainment in mind, featuring a gas fireplace, a second spacious bedroom with a large closet along with a 3-piece bath, offering plenty of space for guests. An expansive utility room, perfect for a workshop, provides ample storage and houses the furnace, hot water tank, and laundry area. Outside, the tranquil backyard offers a private patio, perfect for outdoor dining or unwinding after a long day. Situated in a quiet, well maintained complex and conveniently located just steps from the Millcroft Golf Course, with easy access to major highways, public transit, parks, schools, trails, shopping, and dining, this home truly has it all. Don’t miss the opportunity to experience the lifestyle this incredible townhome has to offer! (id:60569)
105 Eaglewood Boulevard
Mississauga, Ontario
Motivated Seller! Modern Elegance in Mineola A Dream Home for Discerning Buyers! Discover over 4,500 sqft of meticulously crafted living space in this stunning Mineola residence. Designed with sophistication and functionality in mind, this home features 4+2 bedrooms, 5 bathrooms, and a spacious 2-car garage, perfect for families and entertaining alike. Step inside to find an open-concept main floor adorned with 10' ceilings, custom oak hardwood floors, and exquisite plaster mouldings. The heart of the home is the chef-inspired Perola kitchen, complete with high-end appliances, a central island, and custom cabinetry. Adjacent spaces include a serene home office and beautifully designed living and dining areas that exude timeless elegance. The light-filled family room steals the show with its breathtaking 20' ceilings and skylight above the staircase, creating an airy, inviting ambiance. Retreat to the master suite, a true sanctuary, featuring a spa-like en-suite with heated floors for ultimate comfort. Additional highlights include a fully finished basement offering versatile space, an oak staircase, energy-efficient pot lights, and a striking stone-and-stucco exterior that ensures this home stands out in the neighbourhood. With impeccable craftsmanship and luxurious details throughout, this residence offers modern living at its finest. Don't miss the opportunity to make this Mineola masterpiece yours! **EXTRAS** 6 Burner Cook-Top, Microwave/Oven, B/I Fridge, 2 Fireplaces, B/I Units In Family Rm, B/I Unit Rec Room And Office, Bar Fridge, Alarm, Central Vacuum, Auto Garage Door Openers (id:60569)
4 Duke Of Cornwall Drive
Markham, Ontario
Welcome to 4 Duke of Cornwall, a stunning Monarch-built home on a premium 45.97 x 112.5 ft lot in one of Markham's most sought-after communities. Single owner since new with over $100K in upgrades including freshly painted throughout.Features include 9-ft smooth ceilings, rich hardwood flooring, tons of potlights, and new light fixtures throughout. The brand new gourmet kitchen boasts a professional-grade stove, large island, and walk-in pantry with prep area. A brand new powder room adds modern elegance to the main floor. Oversized sliding doors lead to a huge deck and beautifully landscaped backyard.Enjoy the mid-level open office with 11-ft ceilings and four spacious bedrooms & walk-in closets upstairs.Recent upgrades: range (2025), wind-resistant roof (2023), 5-camera active surveillance security system (2023), owned extra-large water tank (2020), fridge (2019), washer (2018), and high-efficiency furnace (2016).Located 3 minutes walk from Victoria Square Public School and William Cantley Park, with easy access to Highway 404perfect for families and commuters.A rare opportunity for a luxurious, move-in ready home in a prime location. Book your private showing today! (id:60569)
195 Lakeland Crescent
Richmond Hill, Ontario
own a lakefront property on coveted Lake Wilcox. Walk out the back to your oversized deck to your sandy beach and bunkie. The property is 50 feet by 155 feet of waterfront that you own. It's a rare find. Minutes to highways, stores, community centres , parks, schools. Near the local renowned canoe club. freshly painted and newly floored. Move in ready. (id:60569)
2308 - 75 Graydon Hall Drive
Toronto, Ontario
Condo Unit is sold AS IS where is. Well maintained and Spacious unit. Converted 2 washrooms into 1 larger washroom with jacuzzi bath. Converted The big den/bedroom+ into a professional office. Built-in shelves in closet. Owned 2 parking spaces (#224 and #299). Prime location near schools, parks, public transit, shops, malls and highways. (id:60569)
16 Tindall Crescent
East Luther Grand Valley, Ontario
Welcome Home! To this Must See, Extensively Upgraded 4 Bedroom, 4 Bath Home Located on a Premium Lot in a Family Friendly Neighbourhood with No Direct Neighbours Behind. The Spacious,16 ft Ceilings in Entry Welcome You to This Open Concept Layout Featuring Upgraded Engineered Hardwood Flooring, Custom Stained Oak Staircase, Bright and Airy Great Room w Custom Blinds and Stone Gas Fireplace.Enjoy Entertaining in Your Chefs Kitchen featuring Quartz Countertops, Undermount Sink and High-End Kitchen Cabinetry, Custom Lazy Susan, Gas Stove, Spacious Walk In Pantry, Enlarged Island with Built in Wine Fridge. Dining Room Walks Out to Covered Deck with Soffit Lighting and Fenced Yard. Main Floor is Complete with Laundry/Mudroom with Access to Double Car Garage. Upper-Level Features Primary Bedroom with Walk In Closet w Extra Shelving, Spacious 4 Piece Ensuite with Heated Flooring, Double Vanity, Walk In Shower and Extra Storage. 3 Additional Bedrooms with Large Windows and Double Closets. Main Bathroom Includes a SoakerTub, Custom Tiles and Heated Floors. Need More Space? Lower Level is Completely Finished with 4 Large Windows Allowing Lots of Natural Light, Luxury Vinyl Flooring, Custom Wet Bar, Stone Gas Fireplace and 2 Pc Bathroom.Countless Custom Upgrades Make This One Unparalleled! High Efficiency Dual Stage Furnace, Upgraded Owned Hot Water Tank, Upgraded AirConditioning Unit, Water Softener, HRV System, Gas Dryer (id:60569)
1053c Granite Terrace Lane N
North Frontenac, Ontario
This stunning 2022 custom built Linwood Home is on 175 water frontage of Sunday Lake. The open-concept kitchen, living and dining space opens to a sunroom filled with sunshine, warmth, and comfort.On the main floor there are two bedrooms and a four-piece bathroom. The deck beckons the gathering of friends and family with the panorama of Sunday Lake in the background. The deck leads to the large professionally landscaped walkway complete with Victorian lampposts to guide your way in the evening.A professionally crafted oak staircase leads to the lower level that boasts 9-foot pine ceilings with walk out French doors and a wall of large windows that oversee the lake. The lower level has two more bedrooms and a three-piece bathroom. The rec area is expansive and on cold winter nights the gas fireplace provides warmth and comfort.Secluded and approximately 1 km off the 509, there is year-round road access which is meticulously maintained by the Sunday Lake homeowners. **EXTRAS** New Generac generator, new dock with a kayak launcher and stairs, 2 detached car garages, bunkie that sleeps 4, 9 foot ceilings in lower level, gas fireplace. *For Additional Property Details Click The Brochure Icon Below* (id:60569)
3315 Nadine Crescent
Mississauga, Ontario
Transparently Priced! The beautiful bungalow is rarely on the market long. Located on a tree-lined street in Mississauga Valley, this spacious 3b/2ba house was fully re-décor with authenticity in mind. With Sep Entrance Leading to A Large Backyard with A Greenhouse. 2-car garage parking + storage. laundry room in lower level. Steps to Everything You Need: Shopping, Parks, Schools and more. Do Not Miss the Opportunity. **EXTRAS** Property sold without dishwasher, stove, fridge. (id:60569)
19 Cedar St. - 4449 Milburough Line
Burlington, Ontario
Your own piece of paradise awaits. Enjoy breathtaking views of the pristine forest while sipping your morning coffee. This 2 bedroom,2 bathroom house is bright and spacious with large transom windows with peaceful views of your oasis. The community amenities include a large in ground pool, club house and various activities on the social calendar. Outside paths and driveway are professionally crafted in custom stonework. This home also includes your private side yard complete with a gazebo covered patio with adjacent BBQ station. If you are ready to simplify your life and enjoy your new community, this is the time to book your tour today! (id:60569)
65 Crimson Ridge Road
Barrie, Ontario
Stunning Detached Home Located in a sought-after neighborhood. Features a double garage with inside entry, hardwood and ceramic flooring throughout, and bright, sophisticated living and dining spaces. The spacious eat-in kitchen includes a breakfast bar, while the large family room impresses with a gas fireplace and soaring cathedral ceiling. Main-floor laundry and powder room add convenience. The primary suite offers a walk-in closet and a spa-inspired ensuite. Step outside to a beautifully landscaped backyard with a stone patio, in-ground sprinkler system. Backing onto a scenic forest and peaceful trail. Offers a rare blend of nature and privacy. Enjoy daily walks under a trees, vibrant fall colors, and a tranquil setting just beyond your backyard. Wilkins Walk Trail Just Behind Backyard and Wilkins Beach Steps Away (id:60569)
128 Coons Road
Richmond Hill, Ontario
Open House Sat/Sun 1-3! Lovely 4 Bedroom Executive Home On Premium Oversized Lot In High Demand Oakridges* Nicely Situated On Excellent Mature Treed Lot With Iron Fencing And Irrigation* Large Covered Porch Is South Facing To Quiet Court* Just A Short Walk To Yonge Street Amenities, Transit, Parks And Schools* Quiet Family Friendly Community Convenient To 400/404 Commuter Lanes, Multiple Golf Facilities, Lake Wilcox, Conservation Areas And Community Centres* Meticulously Maintained And Upgraded By Long-Term Owner* Updated Bright Kitchen With Beautiful Hardwood, Granite Counters, Glass Backsplash, Stainless Appliances Including Gas Stove And Walkout To Patio With Gazebo* Family Room Is Overlooked From Kitchen, More HighEnd Hardwood, Fireplace And Second Walkout To Patio* Bright Living / Dining Area With Matching Hardwood Has Large Bay Window And Lovely Views Of The Premium Rear Yard* Convenient Oversized Main Floor Laundry With New Washer/Dryer And Laundry Sink With Direct Access To Double Car Garage And Rear Extension* Fresh Hardwood Stairs With Wrought Iron Spindles Lead To Nicely Sized Bedrooms Including Primary With Walk-in Closet And 5 pc Ensuite- All With The Same HighEnd Hardwood* Finished Lower Level Boasts 5th Bedroom, Large Recreation Room, Ample Storage, Fresh Broadloom, Larger Windows, Large Cantina And Oversized Utility Room/Workshop* Specific Photos Virtually Staged **EXTRAS** Fresh Hardwood/Broadloom Throughout* New And Newer Appliances* Water Softener/Filtration* Humidifier* Updated Vinyl Windows/Doors* Garden Shed* Gdo* Hot W/T(o)* Updated Driveway* Updated Shingles/Sheathing/Ins (id:60569)
126 Blue Water Parkway
Selkirk, Ontario
***BACK ON MARKET!!*** OPEN HOUSE MAY 4TH FROM 2-4PM! RARE LAKESIDE NEW BUILD WITH DEEP LOT IN PRISTINE CONDITION at an UNBEATABLE PRICE! Don’t miss the opportunity to make this executive style lakeside home yours! Welcome to this stunning 2018 custom-built bungalow, gracefully situated on over half an acre with an extra-deep lot offering captivating southern views of Lake Erie. Experience stylish rural living with this meticulously designed home, featuring over 1,350 square feet of luxurious open living space and 9ft ceilings. Step inside to a lavish Great Room with a cozy gas fireplace framed by large windows. Luxury vinyl flooring with lifetime warranty. The gorgeous kitchen boasts modern white cabinetry, granite countertops, and a spacious island, with new appliances included. The bright dining area features sliding doors leading to a large entertainment deck. The primary bedroom offers extra-wide doors, large windows, an en-suite bathroom, and a walk-in closet. An additional guest bedroom and another beautifully finished principal bathroom complete the main living space. Lower level offers a large unfinished basement with potential for more, just awaiting your finishing touches. Step outside to your large entertainment deck, perfect for hosting family and friends, or relaxing in a hottub. The impressive extra deep lot provide endless potential in the rear. 200AMP service, double insulated double car garage with openers, plus an electric car charger outlet! Newly paved driveway provides ample room for parking, with cement curbs and walkway to porch. Located just a 40-50 minute commute to Hamilton, Brantford, and the 403, and only 15 minutes east of Port Dover, this home combines luxury and convenience. Schedule your private tour today and step into a world of refined elegance and serene beauty. (id:60569)
2270 Seventh Louth Street
St. Catharines, Ontario
Welcome to 2270 Seventh St Louth, St. Catharines, a lovingly maintained bungalow nestled on a 0.41-acre lot with no rear neighbours and peaceful orchard views. This warm and inviting home offers over 1,500 sq ft on the main floor, featuring rich hardwood floors, abundant natural light, and a bright sunroom that seamlessly blends indoor comfort with outdoor beauty. Inside, you'll find three generously sized bedrooms, a sun-filled living space, and a mudroom with direct access to a private backyard and an oversized double garage; the massive interlock driveway easily fits up to 10 vehicles. The finished lower level, with a separate entrance, adds excellent in-law suite potential, featuring a cozy family room with fireplace, laundry, and ample storage. The backyard is your own quiet retreat, surrounded by a lush, wooded yard that offers privacy and room to grow; perfect for families or those who love to host. If you crave the calm of country living while staying just minutes from the QEW, St. Catharines Hospital, GO Station, and the wine route, a rare blend of comfort, space, and location; reach out today to arrange your private viewing! (id:60569)


