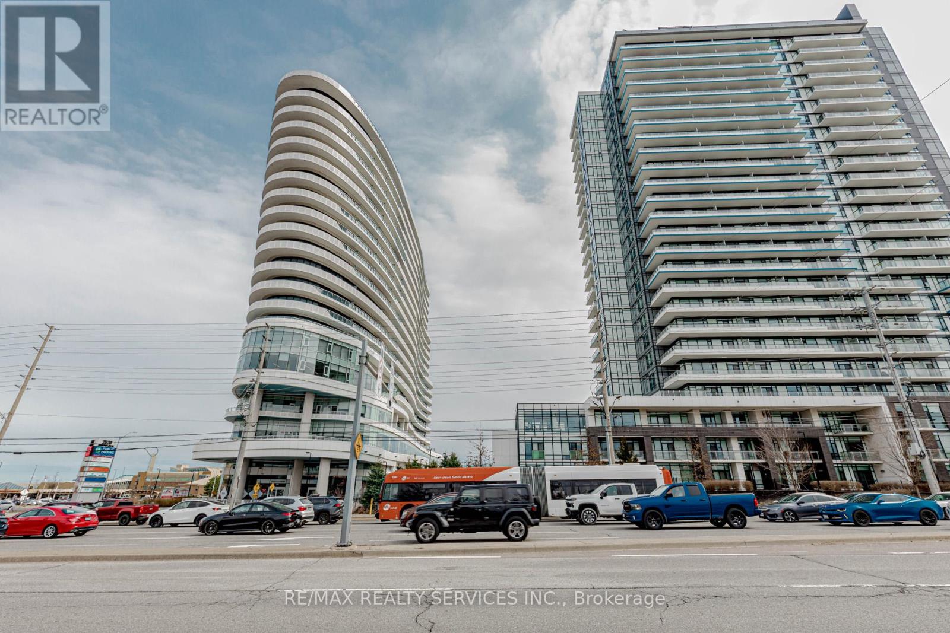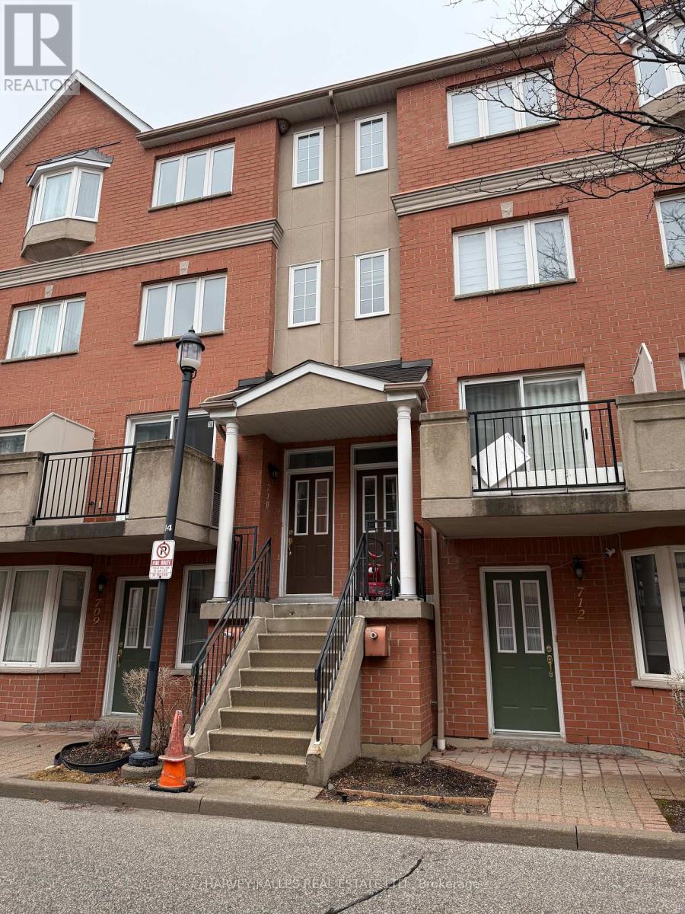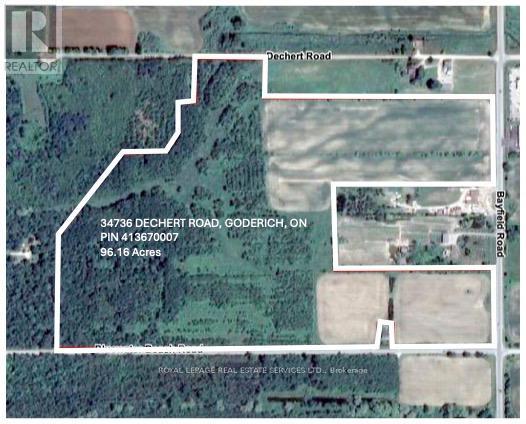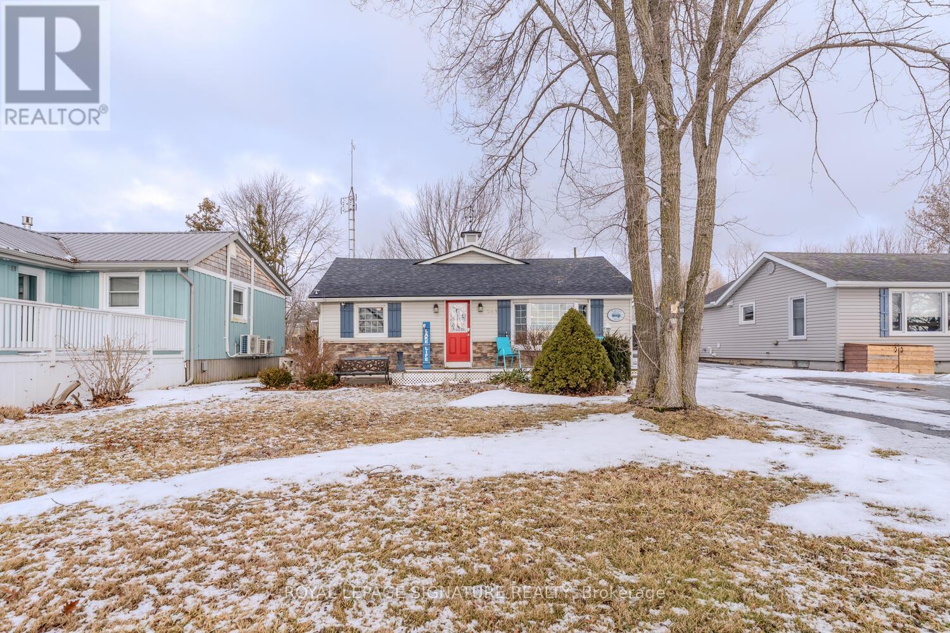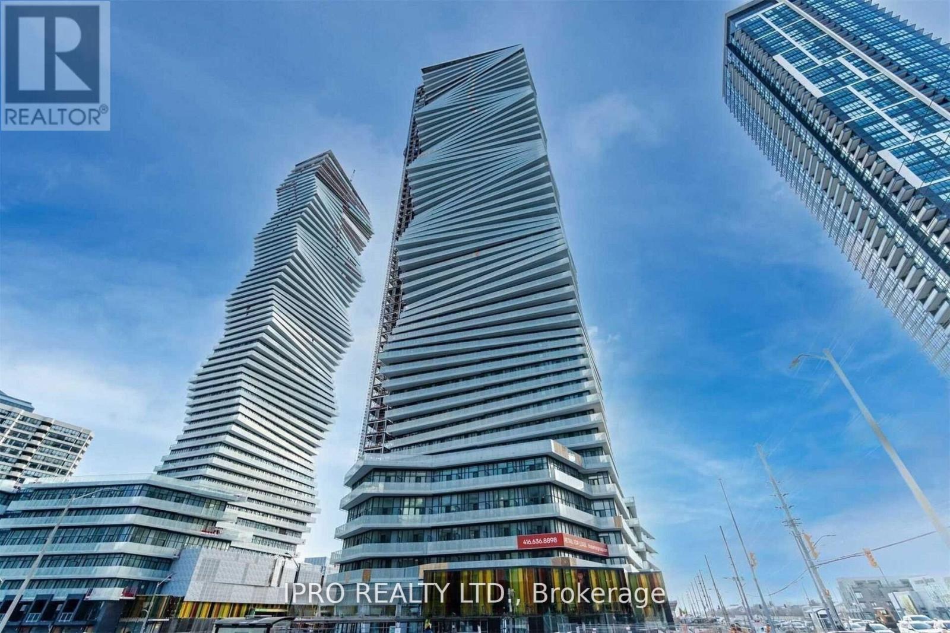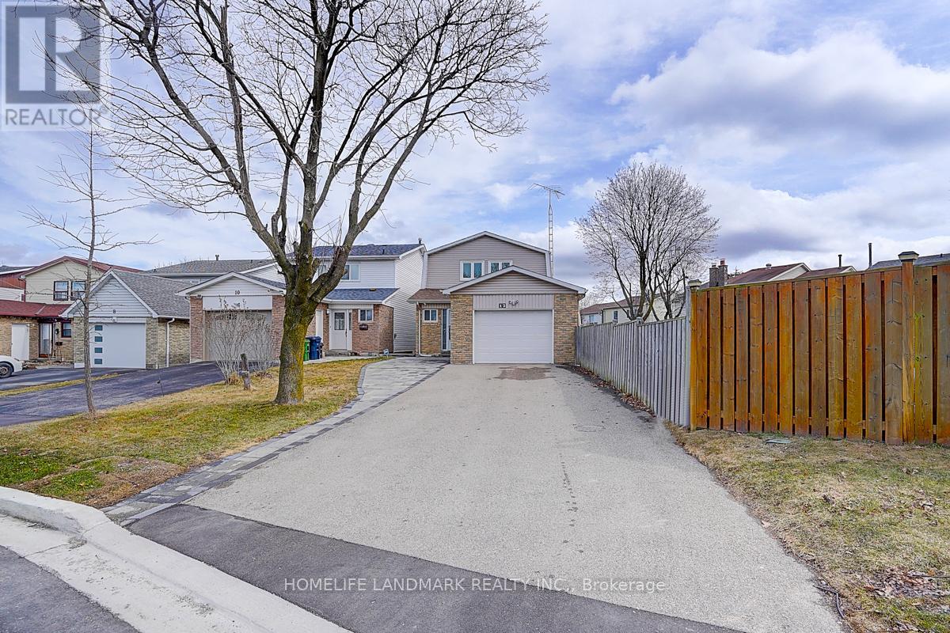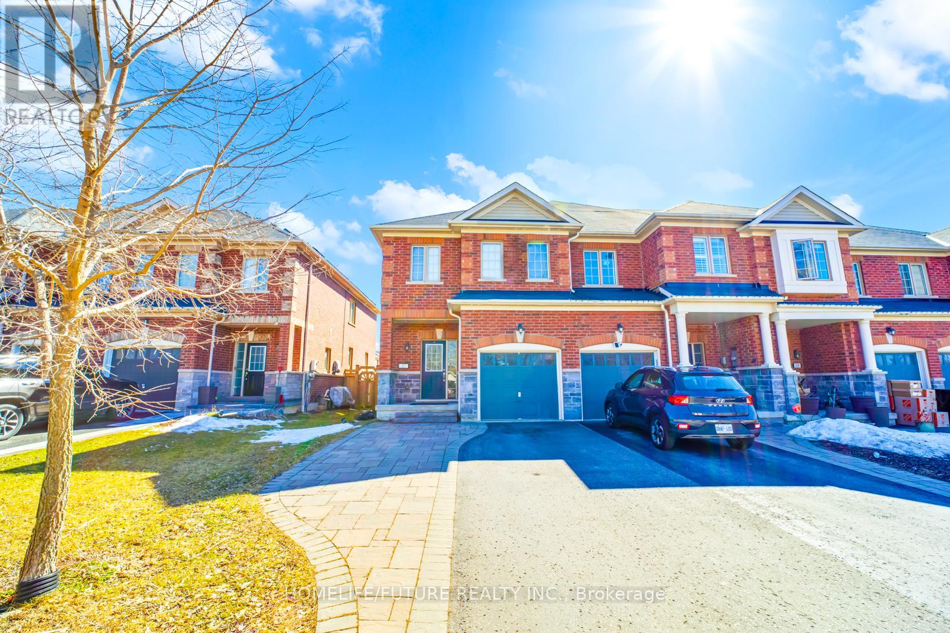412 - 2520 Eglington Avenue W
Mississauga, Ontario
Beautiful Daniels Arc Condo! 1 Plus Den with 2 full Washrooms, Parking, and Locker! This Executive Class Building is conveniently and steps away from Erin Mills Town centre, Credit Valley Hospital, Public Transit/Go, All Major Highways, Schools & Parks , U of T West Campus, Gym, Party Room Terrace BBQ, Meeting room Etc (id:60569)
38 Glenstal Path
Oshawa, Ontario
Location! Location! Location! Situated In A Fast Growing Community In Northern Oshawa. Located Near UOIT & Durham College. Brand New Establishments, Food, & Shopping Options Being Built Just Steps Away! Open Concept Combines Living, Dining, & Kitchen. Bright & Cozy With Large Windows Throughout Inviting Natural Light In. Amazing Space For A Family, First Time Home Buyers & Investors! Footsteps Away From Public Transit. Short Minutes Away From 407. Primary Bedroom Is A Spa-Like Retreat! 4pc Ensuite With A Soaker Tub & Long Sink Counter. Double Closets & A Private Walk-out Balcony For Fresh Air. 2nd & 3rd Bedrooms Perfect For Additional Room, Guest Suites Or Office With Large Windows & Closets. Laundry Room With Sink Conveniently Situated On The Second Floor. Walk-out To An Open Backyard Perfect For BBQs, Entertaining Or Winding Down. Visitor Parking. Find Everything You Need Just Steps Away! Costco, Restaurants, Coffee Shops, & Many More In The Area! Open House Sat & Sun 2pm-4pm. (id:60569)
710 - 1881 Mcnicoll Avenue
Toronto, Ontario
Immaculate 3-Storey Condo Townhouse built by Tridel in Private Gated Complex. Recently Renovated with New Paint throughout, New Floorings in Main Floor, Some new Kitchen Cabinets New Balcony Door, New Paint on Baseboards, Doors, Window Frames, Closet Doors & Racks and New Curtain Rods. Bright & Spacious. 24 Hrs Gatehouse Security, Amenities with Indoor Pool, Exercise Rm, Party Rm and Visitor Parking. Public Transit at Door to Finch Subway. Across from Park & Community Centre. Close to Highway, Milliken Go Station, Restaurants, Pacific Mall and all Amenities. Mint Move-in Condition. (id:60569)
2126 Grange Drive
Mississauga, Ontario
Seize the opportunity of a lifetime to own an extraordinary residence in the prestigious Gordon Woods Area! This stunning two-story masterpiece boasts over 4,300 sq. ft. of luxurious living space on an expansive 72.5 x 237 ft. lot, a rare gem. Nestled among breathtaking multi-million-dollar homes and enveloped by a Muskoka-like landscape, this property is a nature lovers paradise. The backyard, backing onto a serene ravine and creek, offers unmatched tranquility, while the front yard dazzles with manicured landscaping, perennials, sprinklers, and ample parking for 11 vehicles outside, a detached 3-car garage. Step inside to a world of elegance, where wide plank hardwood floors, soaring ceilings, and sophisticated light fixtures create a grand yet welcoming ambiance. Three cozy gas fireplaces add warmth and charm throughout. The chefs dream kitchen is a showstopper, featuring gleaming quartz countertops, top-tier stainless steel appliances, and a spacious pantry for effortless meal prep. The main floor sprawls over 2,600 sq. ft., offering three distinct living rooms and seven separate outdoor access points perfect for multi-family living or those craving privacy and versatility. Upstairs, primary bedroom is a sanctuary with an en-suite bath and walk-in closet, accompanied by three additional well-appointed bedrooms designed. The fully finished basement boasts a recreation room, ideal for entertaining or unwinding. Outside, the entertainers dream backyard features two patios one wooden, one interlocking with space to add a swimming pool, plus a hot tub conveniently located for year-round enjoyment. The detached 3-car garage is a standout: fully finished w/ insulation, drywall, pot-lights, a heater, a functional workstation, a drive-thru option perfect for hobbyists or car enthusiasts and storage. Parking 14+vehicles (11 outside + 3 in the garage) this property is a haven for those needing space. (id:60569)
34736 Dechert Road
Goderich, Ontario
Subject Lands are located within the Settlement Area of the Municipality of Central Huron-the Township of Goderich. The Subject Lands have frontage on Highway 21 to the east, Dechert Road to the north, and Bluewater Beach Road to the south, and are currently occupied by agricultural and open space/natural environment uses. There are currently no structures on the Lands. The Subject Lands are located adjacent to existing built-up areas to the east and the west, and a proposed mixed-use development is contemplated immediately north. The current owner has undertaken significant planning, the earlier proposed development included three commercial blocks along the Highway 21 frontage, medium density townhouses and semi-detached dwellings immediately west of the commercial blocks, and single-detached dwellings on the western portion of the Subject Lands adjacent to the environmental protection area. Seller will consider financing or JV for a qualified buyer at Seller's sole discretion. **EXTRAS** In addition to an OPA & ZBA, a Draft Plan of Subdivision application was submitted to create development parcels and blocks, public streets, a public park, an environmental protection area, and a storm water management area. (id:60569)
Ph 02 - 2230 Lake Shore Boulevard W
Toronto, Ontario
*Absolute Showstopper* This Is The One You Have Been Waiting For. Rarely Offered Renovated 3 Bedroom Corner Unit Penthouse On Private Floor With Just 2 Other Units. Floor To Ceiling Windows Providing Great Natural Lighting Throughout With a 270 Degree Unobstructed View Of The City, Lake, CN Tower & Wrap Around Balcony. 10 Ft Smooth Ceilings. Large Primary Bedroom With Walk-In Closet & 4 Pc Ensuite. All Custom Built Closets, Roller Blinds Throughout. Recent Custom Built Eat-In Kitchen With Custom Cabinets, Quartz Counter Tops, Kitchen Aid Stainless Steel Appliances Including 46 Bottle Wine Fridge & Walk-Out To Terrace. Custom Italian Kundalini Ceiling Lights In Hallways & Kitchen. Both Bathrooms Recently Renovated. Engineered Hardwood Throughout. 2 Premium Side By Side Parking Spots On P1 Right Next To Elevator & A Oversized Storage Locker (Size Of 3 Normal Lockers). This One Is A Must See! (id:60569)
291 Lakeshore Road N
Haldimand, Ontario
Truly the complete package! This Home features a magnificent open water views of beautiful Lake Erie, this four season home features over 1,600 square feet of well laid out living space. A large living room with hardwood floors and gas fireplace welcomes you, and flows nicely into the dining room with built in storage. The rear addition contains the HUGE custom kitchen , and is an entertainers dream with a large island with granite counter top, tons of cupboard space and higher end S/S appliances with an extra large Fridge, as well as the generous primary bedroom with 5 piece ensuite. Lake too choppy for a swim today? No problem ... the large backyard oasis includes an inground pool with new lining (2024), Winter cover, pump and filter. Also enjoy the hot tub steps outside the master bedroom! Rare deeded ownership on the southside of the road with combination sand and shale beach. Recent updates include furnace (2018), Central air(2021), Briggs and Stratton generator (service 2024), sump pump and back up, refreshed main bath and stairs to the lake. Located on one of the nicest, low density sections of Lakeshore, this one is not a drive by as it is deceptively larger than it appears! Waterfront ownership without the worry of break wall maintenance and repair. New Driveway (id:60569)
Inv - 5640 Tomken Road
Mississauga, Ontario
OVER $300,000 Of Decor Inventory Included!!! Truly A Turnkey Awarding Winning Decor & Event Company With Over A Decade Under Their Belt (14 Years Of Event Planning Business). Be Your Own Boss, Income Potential Is Incredible!!! Current Owner Will Train For 1 Month!!! Located In Mississauga With a 3300sqft, 7 Offices (Sources Of Income), Showroom and Warehouse Space To Store All The Inventory, This Company Has Completed Over 1000 Events & Many Repeat Clients. This Company Has Won Top Choice Award for Wedding Decor in Ontario, Readers Choice Awards & Seen In Magazines Such As The Bridal Guide, Bellissima Bridal Magazine & So Many More. Purchase A Business That There Is No Guess Work, Buy Today & Start Making Money Tomorrow! SOP's All Included (id:60569)
1009 - 3900 Confederation Parkway
Mississauga, Ontario
RARE CORNER UNIT WITH MASSIVE WRAP AROUND BALCONY ADDING ALMOST 200 sqft, including a primary bedroom walkout and boasting a spectacular view! Elevate your living experience with 9 foot ceilings combined with floor-to-ceiling windows, immersing each room in natural light. With modern finishes and a functional floor plan, including $7500 in upgrades and an underground parking space. In the heart of Mississauga, steps to public transit And Square One. (id:60569)
12 Dragoon Crescent
Toronto, Ontario
Welcome To One Of The Larger Lots In The Highly Desirable Agincourt North Neighbourhood. Ready To Make It Your Own! You can have garden house on the lot ! Floor 2024, washroom 2024 . super driveway , Nestled On A Quiet Street With No Pass Through Traffic. Tons Of Natural Light And Plenty Of Usable Lot, Backyard & Driveway Space! Within Walking Distance To Woodside Square, Less Than 10 Mins To Hwy 401, And Just Steps Away From Ttc. Close To All Amenities, Public & High Schools And Shops! ** This is a linked property.** (id:60569)
123 Underwood Drive
Whitby, Ontario
Freehold End Unit Townhome In The Brooklin Whitby Area. No Maintenance Fee. Beautiful 3 Bedroom Home. Stunning Open Concept Main Floor, Kitchen W/Granite Counters, Center Island. Centerpiece Wall With B/I Rotating Tv. Hardwood On Main Floor. Stained Oak Stairs W/Iron Pickets. W/O To A Fenced Large Backyard. Pot Lights In The Main Floor & Bedrooms. Exterior Pot Lights With Timer. Gas Connection Near Patio For Bbq. MASTER Bedroom With W/I Closet & En-Suite Bath. 2nd Floor Laundry. Close To All Amenities, Schools, Parks, Shopping, Childcare Center, Church & Highway 407. Steps To Public Transit. (id:60569)
29 Andona Crescent
Toronto, Ontario
Lovely detached 3+1 bedroom, 3 bathroom home filled with plenty of natural light in a family friendly community is designed for comfort and convenience. Enjoy the ambiance of the gas fireplace. Spacious eat-in kitchen with walk out to deck and backyard is perfect for family meals. Retreat to your private primary bedroom boasting large walk-in closet and a semi-ensuite bathroom. Offering a finished basement, complete with 3pc bathroom featuring heated floors! Recreation room & an extra room for your overnight guests, or space for those looking for a private home office. Have peace of mind with a fully fenced yard, ideal for kids and pets to play safely. Located just minutes from parks, trails, and the water front, your family will love the active lifestyle this community offers. With shopping, transit, banks drug store & schools nearby, everything you need is within reach. Don't forget to check the attached pdf for more property features ! **EXTRAS** LED lighting through out, dimmer switches, Nest thermostat, video doorbell (id:60569)

