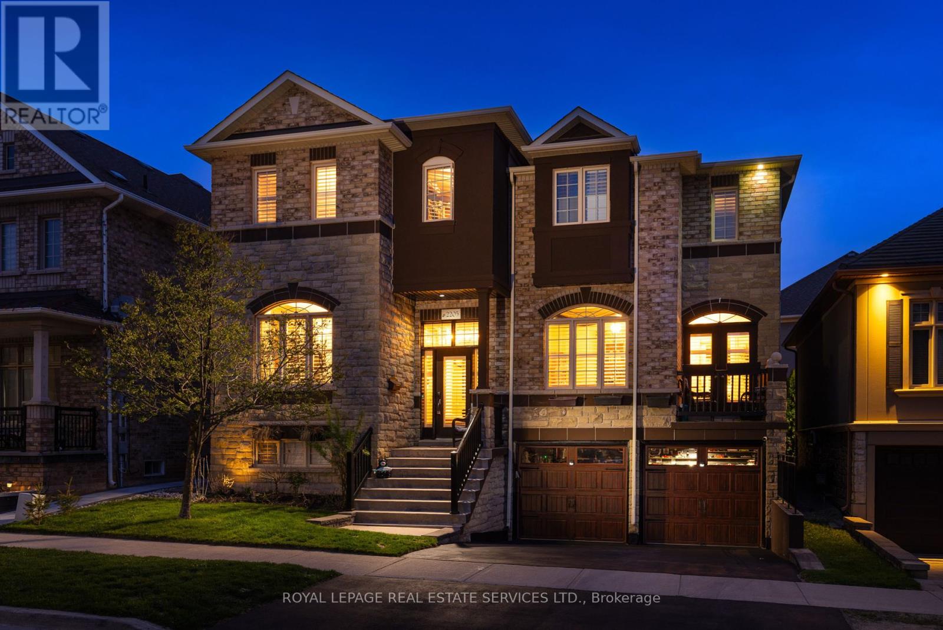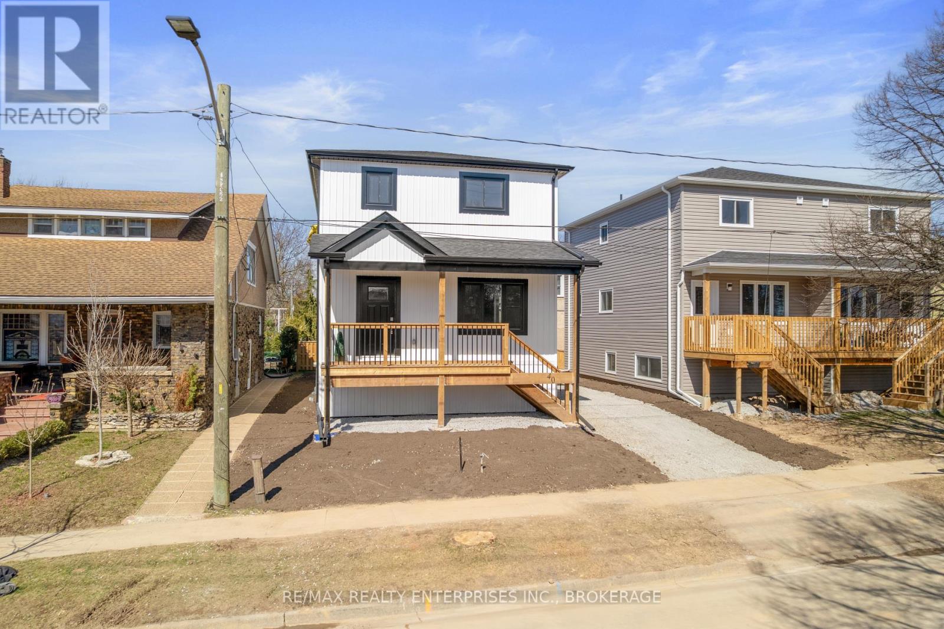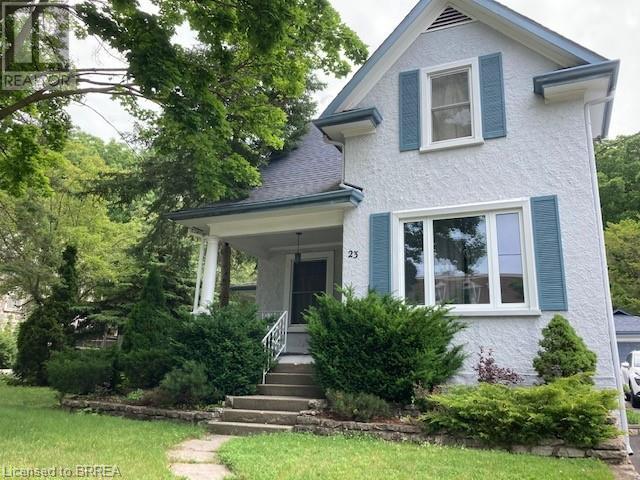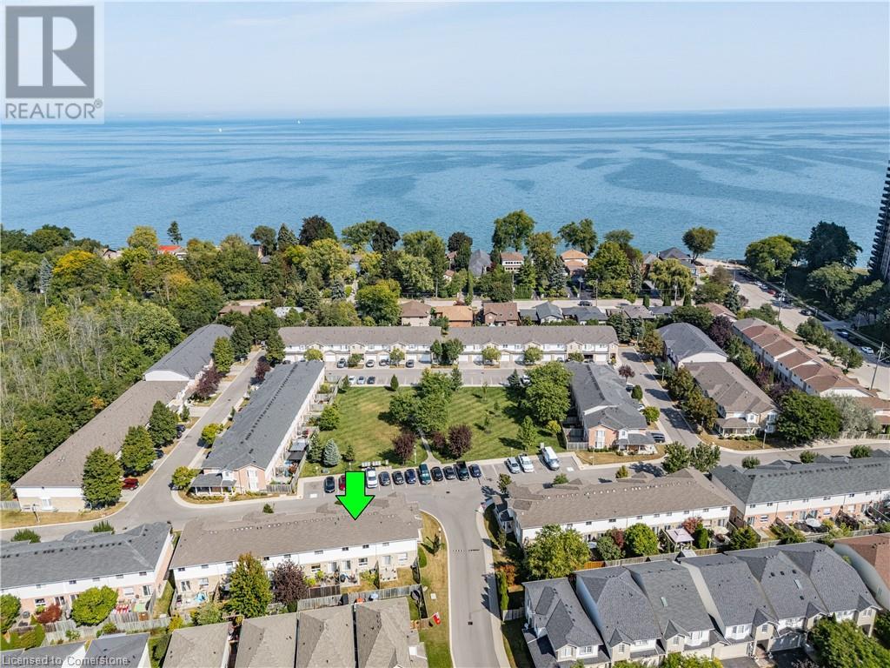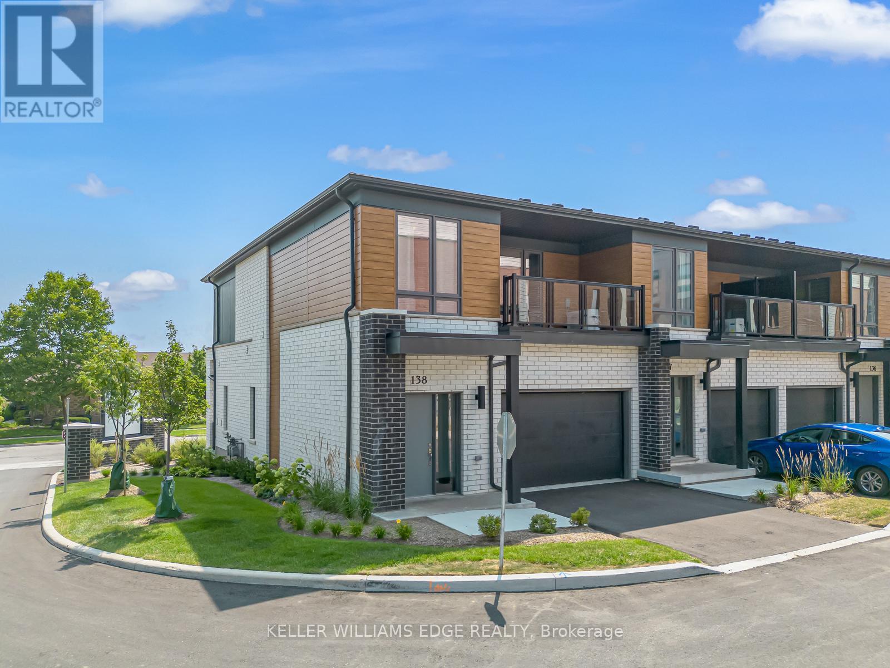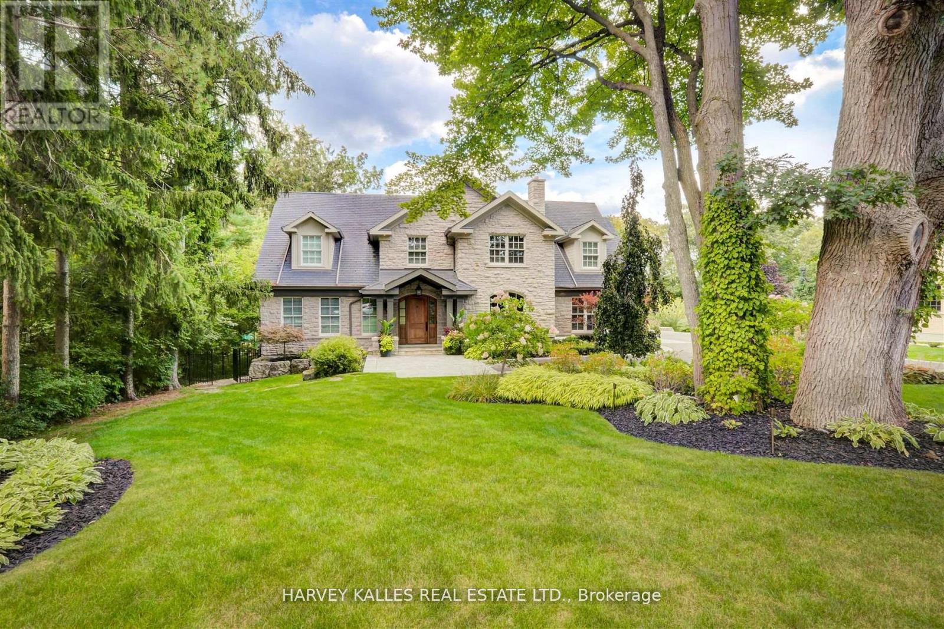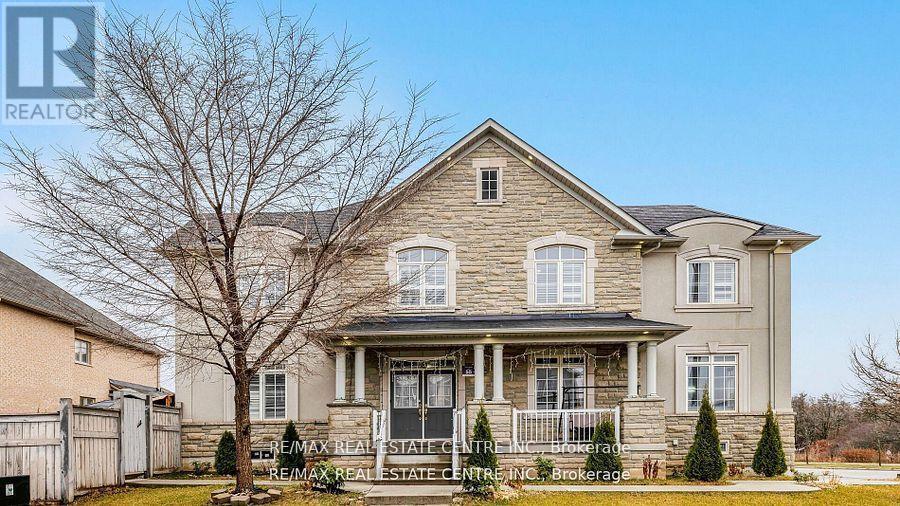2205 Blackbird Court
Oakville, Ontario
West Oak Trails Upscale Living in Oakvilles Premier Family Neighbourhood! With over 300k in upgrades!!! Stunning dream backyard with pool! Situated in a prestigious enclave between Bloomfield Park & McCraney Creek, this luxurious Kaneff-built former model home in West Oak Trails offers luxury well designed living space and newly finished basement, blending timeless elegance with modern functionality. Updated from top to bottom, & inside out, the home features an exterior facelift with new garage doors, lighting, & a new asphalt driveway, while the double garage shines with a new epoxy-coated floor & cedar plank finishes. A dream backyard oasis! The newly created resort-style backyard is an entertainers dream, showcasing a heated inground saltwater pool, hot tub, custom gazebo, pool house with electricity, stone hardscaping, & vibrant perennial gardens. The main level impresses with rich hardwood floors, 9-ft ceilings, stone accent walls, a refinished family room fireplace, a formal living/dining room with a servery & a walkout to a private balcony, a gourmet kitchen with stone countertops, 4 new stainless steel appliances, wine cooler, new under-cabinet lighting, & a walkout to the backyard oasis. Completing the main floor is a lavishly renovated powder room, & a private office ideal for working from home. The upper level features a primary suite with a new custom gas fireplace, massive walk-in closet with custom organizers, & a spa-like 5-piece ensuite, plus 3 additional bedrooms & an updated 4-piece main bath. The newly finished lower level offers a spacious recreation room, stone clad wet bar & kitchenette with quartz counters, a fifth bedroom, a stylish 3-piece bathroom, & inside entry to the garage. Ideally located near excellent schools, nature trails, shopping centres, major highways, & the GO Train, & the Oakville Hospital is a 3-minute drive. This show-stopping home represents the best of luxury real estate in West Oak Trails, Oakville. (id:60569)
40 Mcmaster Avenue
Welland, Ontario
This beautifully renovated 3-bedroom, 2-bathroom (1 full & 1 Half) home has been rebuilt from the studs up, offering a perfect blend of modern elegance and everyday comfort. With everything brand-new from the wiring, plumbing, and HVAC to the roof, windows, and stylish interior finishes this home is move-in ready and designed to impress. Step inside to an inviting open-concept main floor with soaring 9-foot ceilings and luxury vinyl flooring throughout, creating a bright and spacious atmosphere. The sleek, modern kitchen boasts quartz countertops, stainless steel appliances, and custom cabinetry, making it a dream for home chefs and entertainers alike. The primary suite offers a peaceful retreat, complete with a large walk-in closet. Two additional bedrooms, a second full 5-piece bathroom and Laundry complete the second level, which features 8-foot ceilings for a comfortable, airy feel. The 9-foot-high unfinished basement with separate entrance presents endless possibilities! Whether you're envisioning a legal suite for rental income, a cozy in-law suite, or extra living space, this blank canvas is ready for your creativity. Located in a desirable neighbourhood close to schools, parks, and amenities, situated just steps from the Welland River and the Recreational Canal, enjoy scenic walking trails and outdoor activities right at your doorstep. Plus, you're just minutes from Highway 406, Walmart, Canadian Tire, and other major amenities. This exceptional home offers quality craftsmanship and thoughtful upgrades throughout. (id:60569)
23 Centre Street
Cambridge, Ontario
Nestled in a great East Galt neighborhood, this 1920-built home exudes charm with its classic details and inviting spaces. Inside, you'll find wide baseboards, textured ceilings, and elegant crown moulding that highlight its historic beauty. A large window in the living room fills the space with natural light, while the formal dining room is perfect for family gatherings. The kitchen is well-equipped with a wall oven and cook top stove and plenty of cabinetry. A beautiful family room, currently used as a bedroom overlooks the backyard and features a new gas fireplace with a stunning live-edge mantle. A convenient 2-piece bath completes the main floor. Upstairs, you'll find three generously sized bedrooms and a 4-piece bath. The basement offers excellent potential with a large utility room, separate laundry room, and a bonus space, perfect for a future rec room with a walk-up to the backyard. Outside, enjoy a private, beautifully landscaped yard with mature trees, a covered front porch, rear porch, and a patio area ideal for relaxing or entertaining. A detached garage and parking for four cars provide added convenience. With this fantastic location, you are close to parks, the Gaslight District, downtown, and all amenities. A true gem—book your showing today! (id:60569)
485 Green Road Unit# 39
Stoney Creek, Ontario
Welcome home to 485 Green Road, unit #39 in beautiful Stoney Creek Ontario. Located just steps from the shores of Lake Ontario, and less than five minutes from the newly built Jennie Florence Parker Sports Complex, this quiet family friendly complex is waiting for you. Inside this conventional two storey townhome you'll find the main floor flooded with natural light. Upstairs offers 3 bedrooms, downstairs is fully finished, and with a total of two bathrooms, what else does one need. Come see what all the fuss is about, you will not be disappointed. (id:60569)
16 Empress Avenue
Hamilton, Ontario
Location, location, location. Doll house with nothing to do but move in and relax. Easy care ceramic flooring throughout main level makes cleanup simple and quick. Finished basement is great as the man cave or teenager's retreat. Close to all amenities including easy highway & Linc access. Updates; roof (2022) furnace & C/A (2019) (id:60569)
183 Penny Lane
Hamilton, Ontario
Welcome to this Luxurious End Unit Townhome, Bright and Beautiful! Flooded with Natural Light! Upgraded and Well Maintained in a Most Desirable and Family Friendly Upper Stoney Creek Area, This Gem Features Practical Layout with Open Concept Modern Kitchen w/Stylish Backsplash, and a Large Island, a Family Size Breakfast Eat-in Area, S/S Appliances, Walking Onto a Private Backyard. Hardwood Staircase to Second Floor and Basement. Hardwood Floors, Primary Spacious Bedroom with His and Hers Walk-In Closet and 3-Piece Ensuite , 3Bedrooms+Office/Bedroom and 4 Bathrooms, Finished Basement, Direct Access to Garage. Built in 2012, Above Grade: 1631 Sq. Ft.,+ Finished Basement. Close To Schools, Shops, Highway And All Amenities. Don't Miss Out on the Opportunity to Own this Stunning Home. (House Vacant No Furniture) (id:60569)
J138 - 25 Isherwood Avenue
Cambridge, Ontario
Step into this sleek and contemporary 2-storey townhome, perfectly situated in the heart of Cambridge and offering an ideal mix of style, comfort, and convenience. Featuring 3 spacious bedrooms, including an elegant primary suite, and beautifully designed bathrooms, this home has it all. The open-concept main floor is flooded with natural light, thanks to its high ceilings and large windows, complemented by premium finishes that create an inviting atmosphere for both relaxing and entertaining. The modern kitchen is a true highlight, equipped with stainless steel appliances, stylish countertops, and ample storage space. Upstairs, the bedrooms provide peaceful sanctuaries, with the primary bedroom offering a luxurious ensuite, and entrance to the private balcony. With easy access to Highway 401, commuting to the GTA and beyond is quick and convenient. Plus, this home is just minutes away from shopping, the YMCA, restaurants, and more, offering everything you need just outside your doorstep! (id:60569)
165 Daniel Street
Erin, Ontario
Just what your family needs! Located on an established, family-friendly street in Erin, this lovely, spacious 2-storey home boasts 3+1 bedrooms, 3 bathrooms and a huge backyard. The main floor has a large living room with wood-burning fireplace that opens to the separate dining area off the kitchen. On the 2nd floor you'll find a recently added great room with vaulted ceiling - perfect for entertaining or a children's getaway. You'll also find a large primary bedroom, 2 additional bedrooms and a 4-piece bathroom. The lower level has a spacious bedroom and 3-piece bathroom. The fully-fenced backyard will be your peaceful getaway with a vegetable garden, chicken coop, garden shed and large raised deck. No need for your car to visit the shops, banks, pub and cafes of Erin - all this and more is a 5-minute walk from the property. The charming Town of Erin is located close to the GTA, Pearson Airport and 20 minutes to the Georgetown or Acton Go Train stations. (id:60569)
1414 - 103 The Queensway
Toronto, Ontario
Experience the epitome of luxury living at NXT Condos at 103 The Queensway. This incredibly spacious and well laid out 944 Sq Ft unit features 2 bedrooms, 2 full bathrooms, and is a corner suite with floor to ceiling - wall to wall windows allowing for an abundance of natural light to pour in all day long. Enjoy the highly functional floor plan that flows so beautifully from room to room. Other features include 9ft ceilings, upgraded floors throughout, and huge open wrap-around balcony with three access points; from the kitchen, living room, and primary bedroom! Look out to one of the best views in the city from the South looking at Lake Ontario, the East looking at the Toronto city skyline and high park's Grenadier Pond, and the suburbs to the North. While at home, enjoy the building's abundant amenities including two gyms, indoor and outdoor swimming pools, a tennis court, theatre room, a Huge Party Room, and a 24 hr convenience store. What's the best part of living at NXT? The community. The people that live here are amazing. Enjoy chic, functional, and true community living in one of the most sought after neighbourhoods in Toronto - High Park-Swansea. (id:60569)
1199 Tecumseh Park Crescent
Mississauga, Ontario
Magnificent custom built home in the heart of coveted Lorne Park. Master crafted with the finest workmanship & materials, multiple walk-outs & patios. Heated driveway, walkways, garage, as well as all interior tile surfaces. Boasting 5 spacious bedrooms with ensuite and semi-ensuite bathrooms, Primary Bedroom retreat with walk-in closet and fitting room. Georgeous custom chef's kitchen with a large island. Walk-in pantry, large eat-in area. Living Room luxurious vaulted ceiling, lower entertainment level features Great Room, Games Room, Theatre and full Gym with heated flooring and sauna. Walks-out to a hot tub and endless landscaped yard. 6,600+ sq. ft. of finished living space in the Heart of Mississauga! (id:60569)
1 Sage Meadow Crescent
Brampton, Ontario
Beautiful Four-Bedroom Detached Home with A Two-Bedroom Finished Basement with Separate Entrance in A Quiet Neighborhood of Prestigious Credit Valley. Over 4000 SQ FT (Including Basement) Of Living Space Corner House Facing Green Space. Stone And Stucco Front Exterior. No Sidewalk. Modern Open-Concept Design with Upgraded Tiles & Hardwood on The Main Floors. No Carpet in The House. Double Door Entry. Laundry On the Upper Floor. Primary Bedroom with A Four-Piece Ensuite and Three Additional Good-Sized Bedrooms. Basement Has Two Large Bedrooms with Kitchen. Additional Laundry in The Basement. Walking Distance to Churchville Public School. Close To Saint Augustine Catholic School. (id:60569)
433 East 38th Street
Hamilton, Ontario
Beautifully updated corner lot home in a prime location. Nestled in a desired neighbourhood between Fennell and Mohawk, this 2+1 bedroom, 2-bathroom home offers stylish updates and practical living. Situated just steps from Macassa Park, this property sits on a spacious corner lot with carport parking and driveway space for two cars. Inside, you'll find a stunning updated kitchen featuring granite countertops and modern finishes, perfect for cooking and entertaining. This home boasts newly updated flooring throughout the main level, adding warmth and elegance. The gorgeous bathroom is a true highlight, designed with contemporary touches and a spa-like feel. Step outside to relax on your huge front porch and wrap-around deck to access your private back-yard with natural gas hookup for the BBQ, create the ultimate space for relaxing or hosting guests. Huge shed provides storage or workshop area. Prime location close to parks, schools, shopping, and transit! Move-in ready and packed with upgrades - don't miss out. Schedule your viewing today!. (id:60569)

