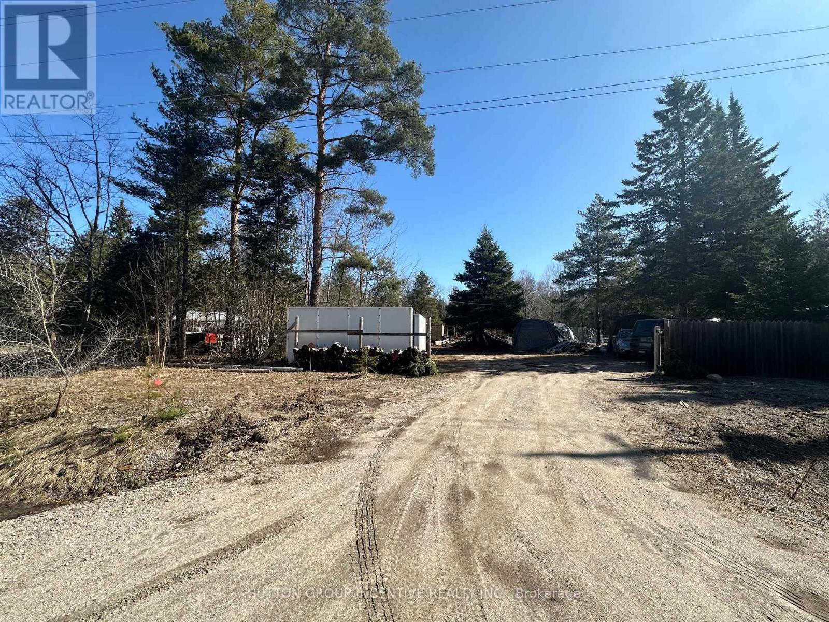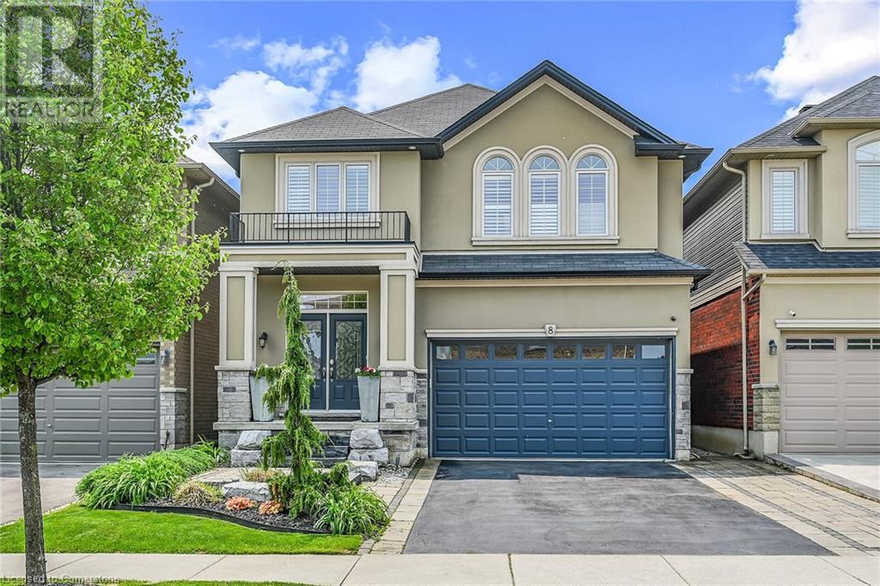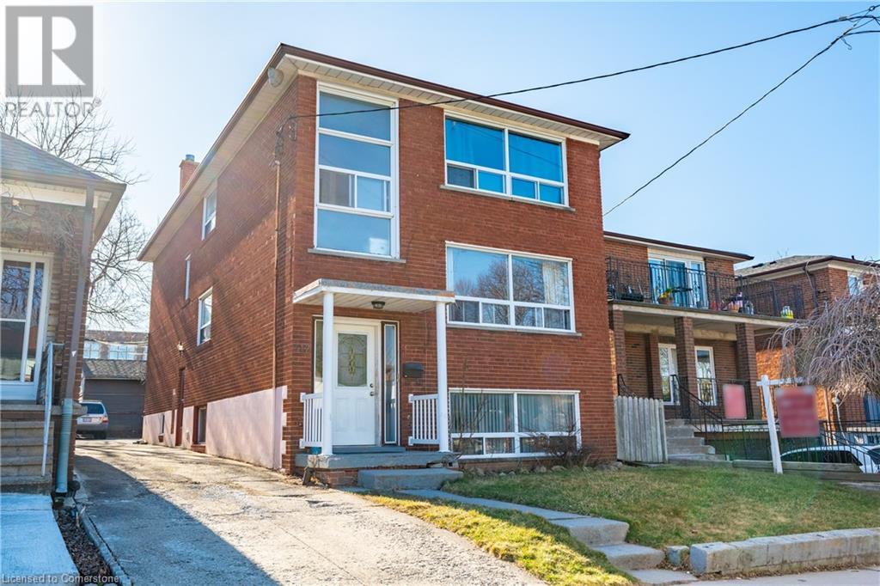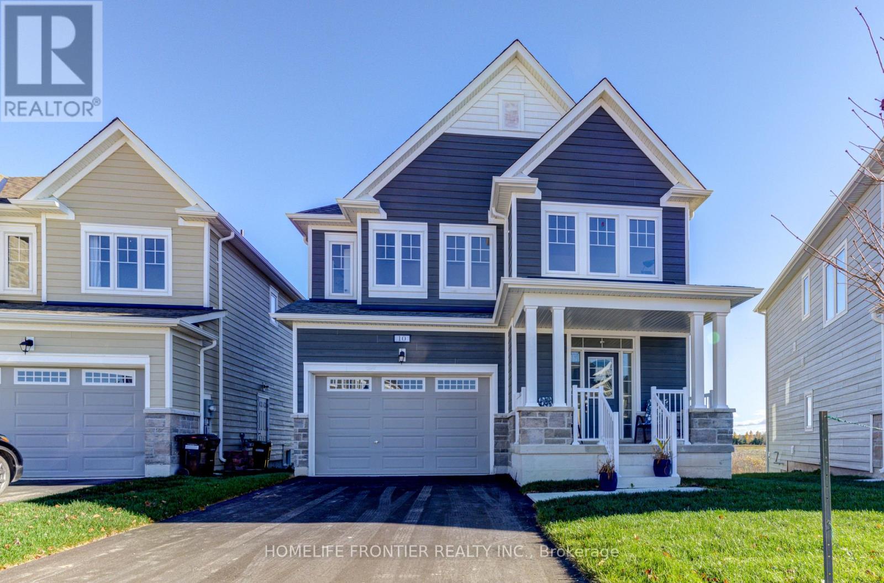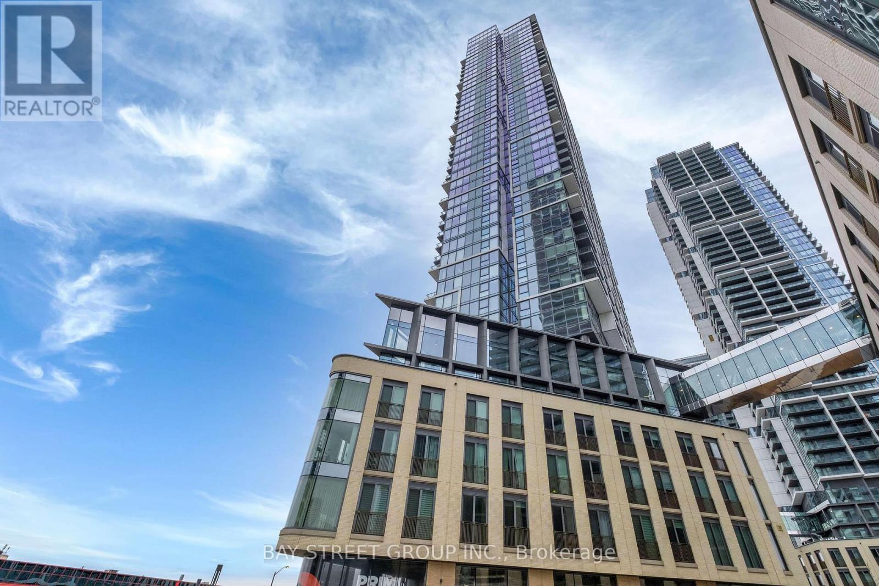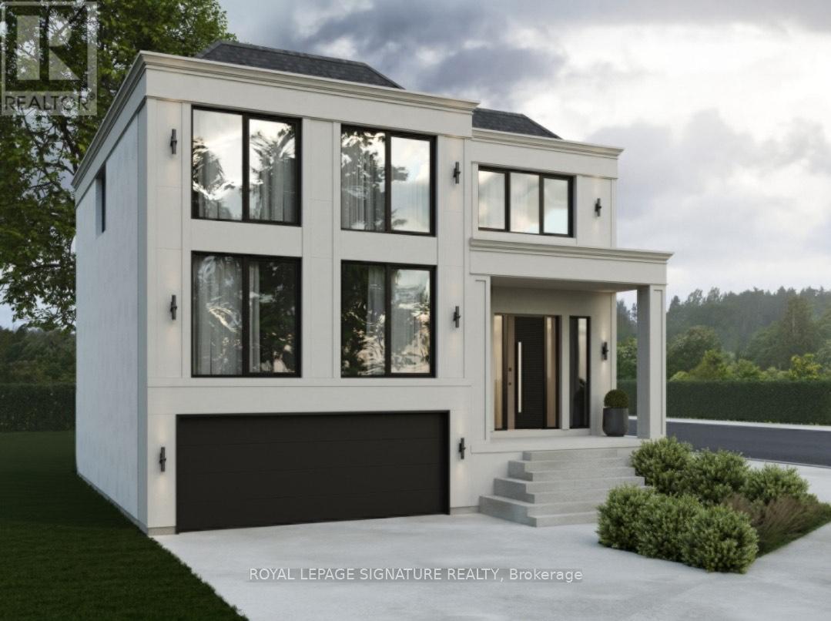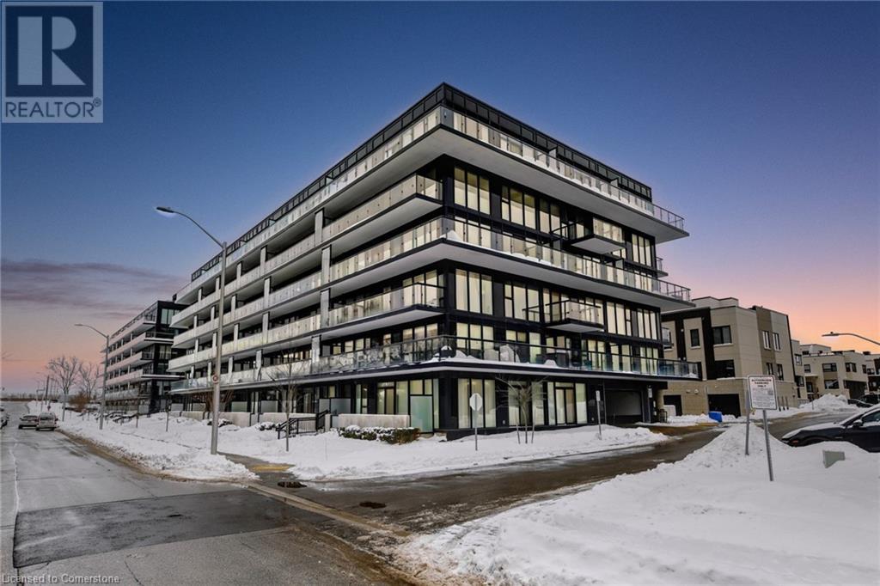618 Artreva Crescent
Burlington, Ontario
Endless Potential in Longmoor – Spacious Pie-Shaped Lot, In-Law Suite Potential! Welcome to 618 Artreva Cr., a well-maintained side-split home, but with older finishes, in the sought-after Longmoor neighbourhood of Burlington. Situated on a spacious pie-shaped lot (55’ x 110’, widening to 80’ at the backyard), this property offers incredible value and potential for renovators, investors, or those looking to build new. With 1,681 sq. ft. of total living space, this home features three bedrooms and one bathroom, plus a versatile lower level with in-law suite potential. The bright and functional layout provides a strong foundation for modern updates, while the expansive backyard offers plenty of space for entertaining, a pool, an addition, or a future custom build. Located in a family-friendly community, this home is steps from top-rated schools, scenic trails, and parks, with quick access to Highway 403 —perfect for commuters. Plus, you’re just five minutes from Appleby GO Station, making travel to Toronto a breeze. Whether you’re looking to renovate, expand, or start fresh with a custom home, this property is a rare opportunity in a prime location. Don’t miss out—schedule your showing today! (id:60569)
32 Ash Hill Avenue
Caledon, Ontario
Gorgeous Single House In Caledon East, High Demand Neighbourhood, 4 Bedrooms, 4 Washrooms, Main Floor Office. Modern Kitchen Featuring Quartz Counter Tops, Stainless Steel Appliances & Walk In Pantry. Upgraded Hardwood Floors On Main, Upgraded Bathroom, Smooth Ceiling On Main Floor. Second Floor Has Laundry Room And 3 Full Washrooms. No House In Front, Close To School. 3193 Sqft As Per Mpac **EXTRAS** S/S Fridge, S/S Stove, Stainless Steel Dishwasher And Washer & Dryer. A/C, Entrance From Garage To House. Fenced Backyard ** This is a linked property.** (id:60569)
7183 Hwy 93 Highway
Tay, Ontario
Opportunity knocks at 7183 Highway 93 in the growing community of Wyebridge. This prime piece of land is an excellent option for builders, investors, and developers seeking a well-located lot with strong long-term potential. Situated just 8 km from Midland, 10 km from Penetanguishene, and 24 km from Wasaga Beach, this location offers easy access to shopping, dining, healthcare, and year-round recreation, while still maintaining the quiet charm of a rural setting. The surrounding area is ideal for active lifestyles and nature lovers, with popular attractions like the Tay Shore Trail, Wye Marsh Wildlife Centre, and Awenda Provincial Park just a short drive away. The nearby Wyebridge Community Centre and Midland Cultural Centre offer additional community amenities and programming that enhance quality of life for future residents. Whether you're looking to build a custom home or hold land as a strategic investment, this property provides flexibility. For those needing more space, the seller is willing to offer up to 100 feet of frontage for an added costcreating even greater opportunity for expanded development potential. With excellent visibility on Highway 93 and a steadily growing demand for rural residential and recreational properties in Simcoe County, this lot is a smart addition to any builder or investors portfolio. Buyer/Buyer's Agent to do their own due diligence. (id:60569)
8 Chartwell Circle
Hamilton, Ontario
Beautifully presented , Exquisitely finished Custom Built 6 bedroom, 4 bathroom 2 storey home on desired Chartwell Circle complete with complete In law suite / secondary apartment with separate side entrance. This truly stunning home is situated on premium 34’ x 99’ professionally landscaped lot. Great curb appeal with paved driveway & concrete curbed accents, attached double garage, fenced yard, & backyard oasis complete with armour stone, gardens, interlock paver stone patio & gazebo. The flowing interior layout includes over 3500 sq ft of distinguished living space highlighted by gourmet eat in kitchen with white cabinetry & contrasting eat at island, granite countertops, tile backsplash, & S/S appliances, formal dining area with extensive millwork, living room with gas fireplace, coffered ceilings, & hardwood flooring, desired MF laundry, welcoming foyer, & 2 pc bathroom. The upper level features 4 spacious bedrooms including primary bedroom with hardwood flooring, accent wall, & custom ensuite with soaker tub, tile shower, & double sinks, primary bathroom, & UL office area. The finished basement features a fully independent suite complete with 2 bedrooms, 3 pc bath with tile shower, kitchen with quartz countertops, & in suite laundry. Conveniently located minutes to amenities & great access to Linc, Red Hill, 403, & QEW. Call today for your Opportunity to make this your next home! Shows Incredibly well! Just move In & Enjoy! (id:60569)
312 Atlas Avenue
York, Ontario
Welcome to 312 Atlas Avenue, this all-brick legal Triplex ( 2 x 2 bedrooms and 1 x 1 bedrooms) is fully rented, a great addition to any investment portfolio. Private driveway with 4 parking spots in back. Nestled in the vibrant prime location of Oakwood Village, you'll enjoy the convenience of nearby shops, parks, schools, and easy access to public transit steps to Cedarvale Park, Leo Baeck, shops, restaurants, Allen Rd, Eglinton West Station and LRT. Features include newer roof and boiler within 5 years, 4 separate hydro meters, coin laundry for additional income. (id:60569)
1808 - 4235 Sherwoodtowne Boulevard
Mississauga, Ontario
Nestled at 4235 Sherwoodtowne Blvd, this upgraded condo has a charming blend of modern sophistication and urban convenience. Upon entering, you're greeted by a spacious and airy living area accentuated by floor-to-ceiling windows that showcase breathtaking views of Mississauga. The kitchen is a culinary dream, featuring quartz countertops, custom-made cabinets, coffee bar, and top-of-the-line stainless steel appliances. Whether you're preparing a quick meal or hosting a dinner party, this kitchen is as functional as it is stylish. The living spaces are adorned with sleek engineered hardwood flooring, adding warmth and elegance throughout. The bedrooms are generously sized, each offering ample closet space and natural light. The primary bedroom is a retreat unto itself, boasting not one but two closets -- generous walk-in closet and an additional full sized closet. The bathrooms are beautifully appointed with quartz finishes and modern fixtures, providing a spa-like retreat within your own home. Also benefit from the condo amenities such as fitness center, swimming pool, sauna, party room, guest suites and more. Offering a lifestyle of luxury and convenience right at your doorstep. Enjoy easy access to Square One mall, restaurants, and parks. For commuters, easy access to 403 and public transportation options are conveniently nearby. This is more than just a home; it's a lifestyle upgrade. Schedule your private tour today! **EXTRAS** Additional features include a reverse osmosis water filtration system for clean and crisp drinking water, as well as an ecobee smart thermostat for optimal energy efficiency and comfort year-round. (id:60569)
10 Shapira Avenue
Wasaga Beach, Ontario
Welcome to a 1 Year Old Detached Home In The Heart Of Georgian Sand Wasaga Beach! This Beautiful Home Features 4 Spacious Bedrooms, 3 Bathrooms, Large Laundry Room. Open Concept With Great Functional Floor Plan. Lots Of Windows & Natural Light, Kitchen w/Island and Master Bedroom with Double sinks and Large Walk-in. Short Drive To Wasaga Beach Provincial Parks. Short distance to prestigious Golf Course or Wasaga 500 Go-Karts. 1975 sq ft - see Attached Floor Plans & Virtual Tour! (id:60569)
40 Riverglen Drive
Georgina, Ontario
A rare find! This waterfront property is 2 separate serviced lots allowing for multiple future possibilities. Ideal property for builders, renovators, investors, large families & nature lovers. 3+1 bedroom bungalow with finished walkout basement is located in the centre of Town, walk to all amenities and only minutes to Hwy 404. Eat-in kitchen, generous room sizes, large windows throughout, several walkouts to the back yard. Lots of room to bring the extended family or guests with this awesome bunkie that features 2 bedrooms, living room, bathroom & kitchen. Enjoy the peace and tranquility of being surrounded by nature, on this massive 100' x 415' lot on the scenic Maskinonge River for year round recreation with access to Lake Simcoe. Fish off your own dock and park your boat in your own back yard. This property offers lots of privacy hedges & mature trees, a spacious deck leading to an inground pool, several garden sheds, perennial gardens, circular driveway. A perfect blend of convenience, privacy, home & cottage waterfront lifestyle. (id:60569)
4710 - 1000 Portage Parkway
Vaughan, Ontario
5 Reasons You Can't Miss Out on This Property: 1. Stunning Views & High-Rise Living: Exquisite 2-bedroom, 2-bath corner unit on the 47th floor featuring expansive floor-to-ceiling windows that reveal breathtaking southwest city and Toronto skyline views; 2. Modern Open Concept: Bright living and dining area with 9ft smooth ceilings, abundant natural light, and an open layout that seamlessly connects to a stylish, contemporary kitchen; 3. Elegant Interiors: The unit boasts custom-designed cabinetry, quartz countertops, integrated stainless-steel appliances, and upgraded finishes throughout, with a master suite complete with a private en-suite bathroom; 4. World-Class Amenities: Enjoy access to 24,000 sq ft of premium facilities including a full indoor running track, squash/basketball court, dedicated yoga spaces, tech-forward cardio zone, rock climbing wall, and a rooftop outdoor pool with luxury cabanas; 5. Prime Transit & Lifestyle Location: Located in Transit City 4 and in the heart of VMC, with the TTC conveniently located right outside the building door, plus access to the YMCAs new 100,000sqft fitness, aquatic, and library facility, and situated minutes from York University, hospital, subway, Hwy 400/407, restaurants, shopping, and entertainment. Move in and enjoy life at its best! (id:60569)
88-A Hurricane Avenue
Vaughan, Ontario
Prime opportunity for builders in West Woodbridge! These two side-by-side vacant lots are ready for immediate development, with architectural drawings in place for custom homes approximately 3,400 sq. ft. above grade. Located in a sought-after neighbourhood with easy access to highways, schools, and amenities, these generously sized lots are serviced and ready to build. Perfect for luxury custom homes in a high-demand area. (id:60569)
88-B Hurricane Avenue
Vaughan, Ontario
Prime opportunity for builders in West Woodbridge! These two side-by-side vacant lots are ready for immediate development, with architectural drawings in place for custom homes approximately 3,400 sq. ft. above grade. Located in a sought-after neighbourhood with easy access to highways, schools, and amenities, these generously sized lots are serviced and ready to build. Perfect for luxury custom homes in a high-demand area. (id:60569)
1119 Cooke Boulevard Unit# B420
Burlington, Ontario
Perfectly located at the ALDERSHOT GO STATION, this meticulous, fully custom ONE BED + DEN is perfect for First Time Home Buyers/ Commuters/ Professionals, & Investors alike. This spacious, well designed unit boasts floor to ceiling glass, & full strategic upgrades throughout including stone counters / spacious island, modern tile designs, stainless steel appliances, custom shelving, and deep soaker tub. The main living room opens to a private glass balcony at the back of the building looking onto a quiet treeline. Located the Adershot Go Station, one minute to 403 highway on ramp, mins. to all amenities including Burlington’s Restaurant District / waterfront, conservation / trails, and is also less than a 10 mins drive to McMaster University. This carpet free condo is completed with UNDERGROUND PARKING, gym, party room, onsite security and rooftop terrace. Call to view today! (id:60569)



