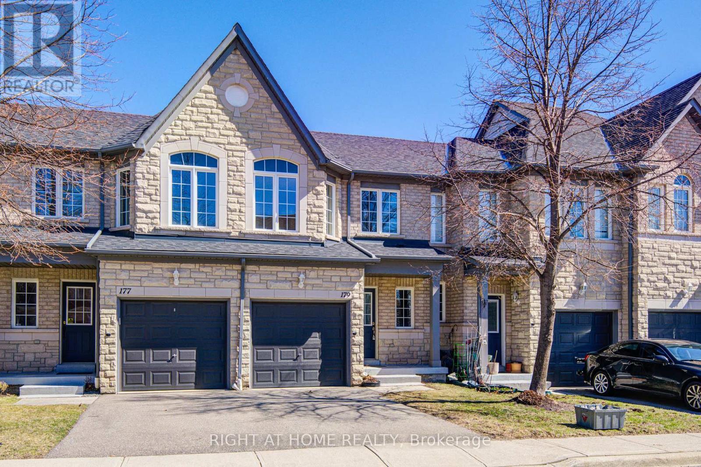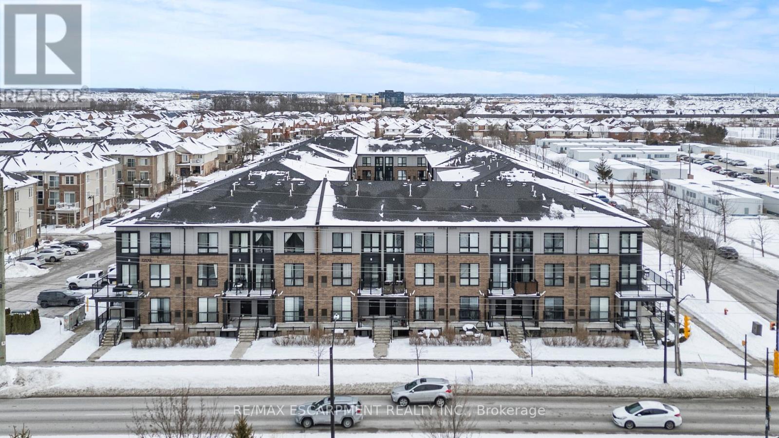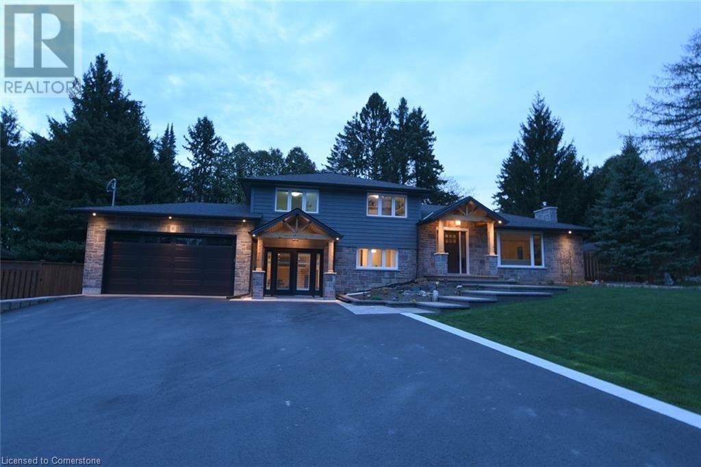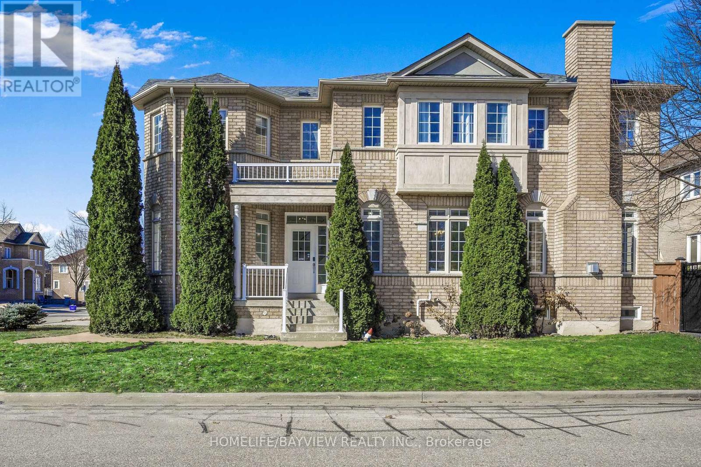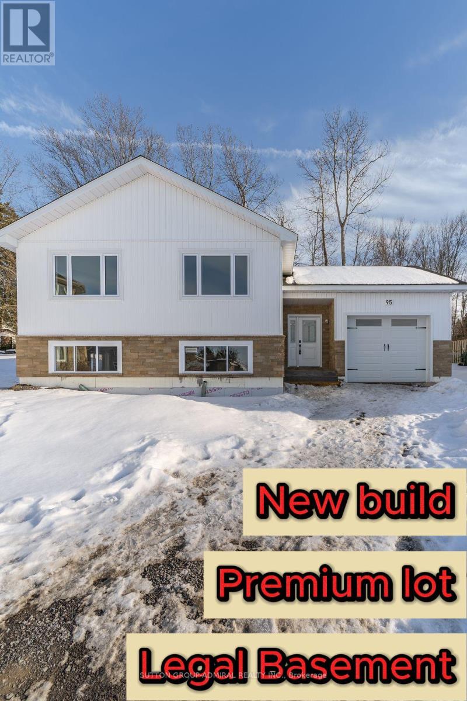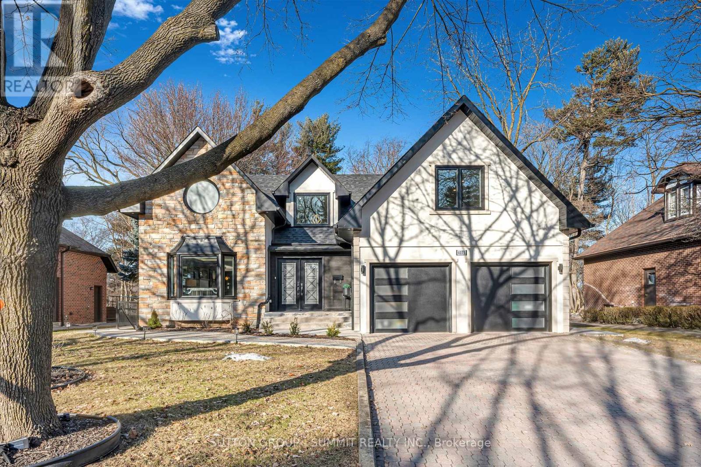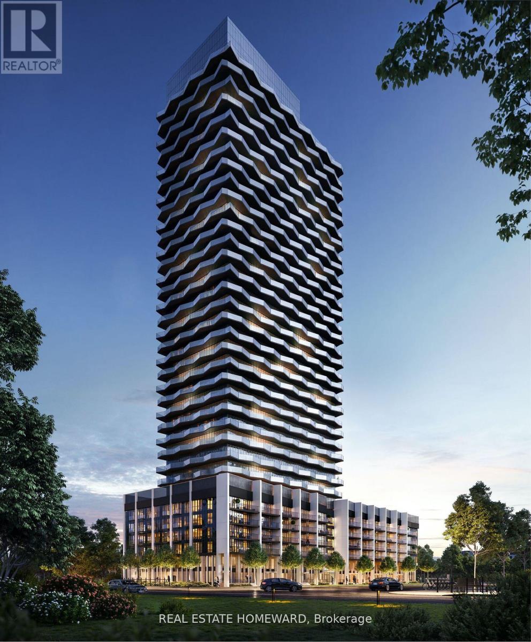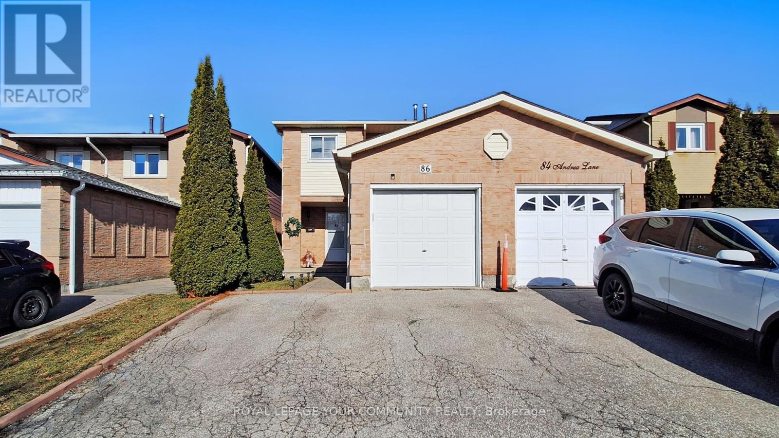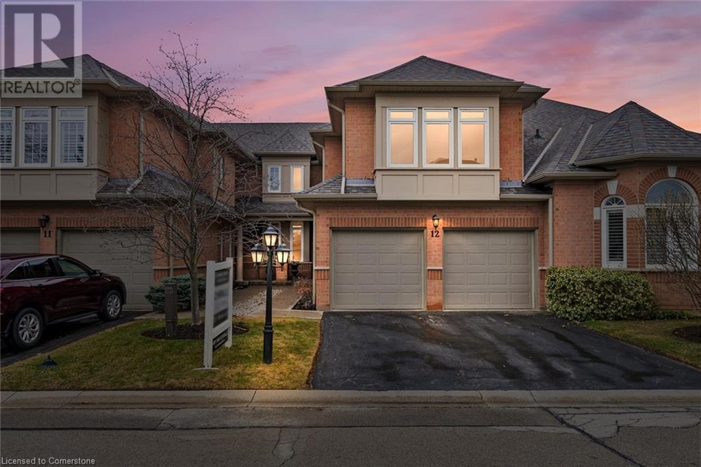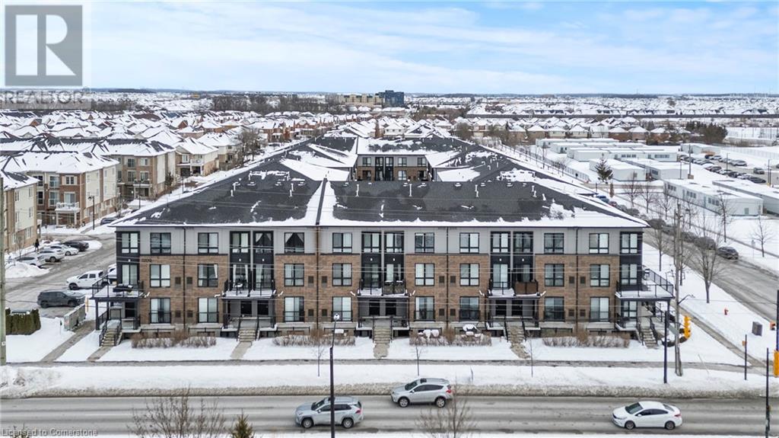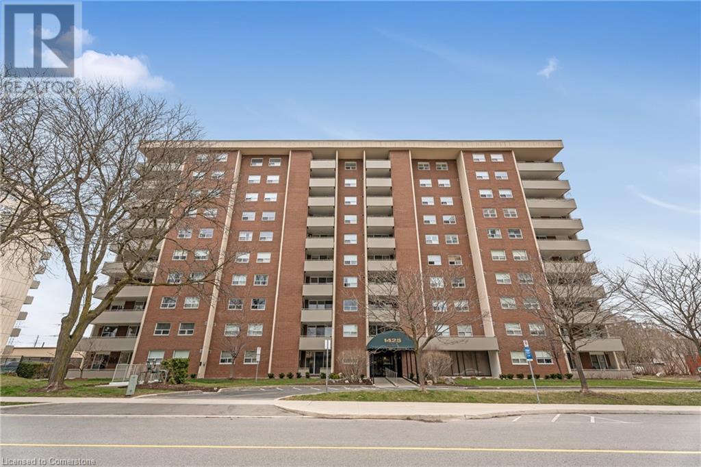1504 - 830 Lawrence Avenue W
Toronto, Ontario
SHOWINGS ANYTIME!!!!! Sunny East Facing Condo with 15th Storey Views Of Inner Courtyard, Outdoor Pool, Roof Top Lounge & City! Squeaky Clean & Spacious 2 Bedrooms + 2 Bathrooms + 1 Underground Parking! 9 Foot Ceilings, Open Balcony with North, East & South Views, Laminate Floors, Best Split 2 Bedroom Layout Offers Ideal Privacy, Granite Counters, Stainless Steel Appliances, Deep Soaker Tub In Primary Bedroom Ensuite + Shower In Main Bathroom! Primary Bedroom has Wall to Wall Mirrored Closets Plus A Separate Linen Closet. Recently Painted With Custom Blinds! Dream Location Everything at Your Door! Commuter's Paradise - Transit TTC Plus Walk To Lawrence West Subway!! Minutes To Airport and ALL Major Highways including; Highway 401, Highway 400, Blackcreek Drive, Allen Expressway!! Great Shops and Restaurants with Yorkdale Mall Up the Street! Across Columbus Event Centre & Quick Drive to Humber River Hospital Offering Leading Edge Robotics! (id:60569)
1212 - 340 Dixon Road
Toronto, Ontario
Welcome to your dream home! This beautifully renovated 2-bedroom, 1-bathroom unit offers the perfect blend of comfort, style, and convenience. Recently upgraded with over $30,000 in improvements, every inch of this home has been thoughtfully updated for modern living. From the sleek brand-new vinyl flooring to the stylish kitchen and refreshed bathroom, this space is move-in ready and designed for your lifestyle. Key features include: Stunning modern kitchen with Bright and airy living space, filled with natural light, Updated bathroom with contemporary finishes, Ensuite laundry for ultimate convenience, an exceptional value and the Location is unbeatable. Enjoy easy access to public transit (TTC), Highways 401 & 427, and major routes into downtown, the airport, schools, and shopping plazas. You'll be just minutes away from popular amenities like Costco, Walmart, Home Depot, Rona, and so much more. Whether you're commuting or exploring, everything you need is right at your doorstep.This home is the perfect fit for those seeking a well-connected, stylish, and convenient living space. Dont miss out on this incredible opportunity schedule a tour today! **EXTRAS** * All ELF's, Washer, dryer, Key Fobs, (*New Stove and New Refrigerator will be installed by the sellers prior to the closing) (id:60569)
611 Stapleford Terrace
Mississauga, Ontario
Bright Beautiful 4 Bedrooms Detached House Located in the Heart of City. Hardwood Floor Thru the House. Quarts Countertop, Eat-In Kitchen. Open Concept. Second Floor Family Room Can Be Converted Into 5th Bedroom For Big Family. Separate Entrance Basement Thru Garage. Basement Easily Converted to Apartment for $$$$ Income. Basement Kitchen Water Electricity Rough-In. Steps to Public Transit, Bus Stop. Close To Heartland Shopping Centers, Square One. Minutes Drive to Highway 401/403. (id:60569)
705 - 90 Orchard Point Road
Orillia, Ontario
*** Gorgeous Penthouse Suite On The Shores Of Lake Simcoe In Beautiful Orillia *** Quiet, Peaceful, Luxurious & Well Maintained Upscale Condominium With Plenty Of Facilities For Your Relaxation & Enjoyment*Upgraded Penthouse Suite Boasts 10 Ft High Ceilings, 8 Ft High Doors, 6 Inches High Baseboards, Crown Mouldings Throughout, Engineered Hardwood & Porcelein Floors, Custom Dimmable LED Potlights (@ $500 Each), Custom B/I Pantry, Etc*Modern Gourmet Kitchen Has Glass Tile Back Splashes, Stone Countertops, A Custom B/I Pantry And An Over-Sized Centre Island - Offering Tons Of Storage Space For Your Pots, Pans & Cooking Utensils*Upgraded Foyer & Bathroom Floors Have Skid-Free Porcelein Tiles*Cozy & Inviting Master Ensuite Has Both Glass Shower Enclosure & A Jet-Powered Soaker Bath Tub (Jacuzzi)*1,611 SF Of Open Free Flowing Spacious Living Area Including The Large Private Balcony*Fresh Beautiful Morning Suns & Cool Summer BBQs Coupled With Bright Blue Skies & Beautiful Lake Views Are Yours To Enjoy Here*Price Includes Two Owned Exclusive Parking Spots & A Storage Locker*Monthly Maintenance Fee Covers Everything Except Hydro & Your Bell/Rogers Services (Internet/Cable TV/Phones/Etc) ***** PLEASE NOTE: THIS PROPERTY HAS NOW BEEN LEASED. ONLY AVAILABLE FOR INTERESTED INVESTORS WHO ARE WILLING TO ASSUME THIS NEW, ONE YEAR LEASE ***** IF INTERESTED, THE VENDOR IS WILLING TO OFFER A VENDOR TAKE BACK (VTB) ON ATTRACTIVE (NEGOTIABLE) TERMS & CONDITIONS ***** (id:60569)
168 Ronan Avenue
Toronto, Ontario
Extensively Updated, Beautifully Renovated Semi-Detached Nestled In Highly Desirable Lawrence Park North Neighbourhood, Move In Ready. Improvements 2023: Waste Line / Water Main, Front Stairs With Privacy Screen, Front Door, Mailbox, Exterior Light, All Enhancing Curb Appeal And Everyday Functionality. Inside, Accent Wall W/ Mantle And Electric Fireplace Creates Warm Focal Point Open Concept Living / Dining Area, Filled With Natural Light From Newer Windows. Security And Peace Of Mind Provided By Bell Home Security Cameras / Sensors. Standout Kitchen, Hardwood Cabinetry, Pantry, Quartz Countertops, Functional Breakfast Bar Overlooking Backyard. Throughout Main Floor, Newer Engineered Hardwood Floors, Pot Lights Enhance Modern Aesthetic. Upgrades 2024: Backyard Transformation Into Low Maintenance Patio No Grass, New Fence Along South Side, Garden Shed, Back Stairs For Improved Outdoor Living. Exterior Mudroom Siding And Eaves, Backyard Lighting Was Installed To Enhance Ambiance And Safety. Comfort Ensured Year Round New Central Air, Newly Landscaped Front Garden Offers Refreshed And Inviting Entrance. 3 Bright Bedrooms, 2 Updated Bathrooms, Finished Lower Level With Above Ground Windows, Provides Versatile Extra Living Space, Ideal For Office, Recreation Room, Additional Bedroom. Step Outside To Large Deck, Perfect For Enjoying The Serene Backyard Setting. Located On Family Friendly Street, Short Walk Yonge Street, Lawrence Subway Station, Shops, Restaurants, Transit Options, Hospitals. Renowned Top Ranking Public & Private Schools, Bedford Park Elementary, Blessed Sacrament CES, Lawrence Park CI, Toronto French School, Crescent School, Crestwood, Havergal College, Recognized By Fraser Institute. Proximity To Wanless Park, George Locke Library, Strong Community Spirit In 1 Of Toronto's Most Prestigious Neighbourhoods. Represents Exceptional Opportunity To Own Refined Home In Lawrence Park North, Seamlessly Combining Classic Charm, Modern Updates, Unbeatable Location! (id:60569)
557472 Mulmur Melancthon Line
Melancthon, Ontario
Calling all homesteaders and hobby farmers! Welcome to this rural dream with 4 bedrooms and 3 bathrooms, close to all city amenities. This fully updated century home sits on a gorgeous 2.81 acre lot, and offers ample opportunities for anyone seeking a country lifestyle. Upon arrival, you are welcomed by a stunning tree-lined driveway that provides a picturesque entrance and ultimate privacy. This Victorian-era century home is the best of both worlds, featuring a charming, rustic interior, paired with modern conveniences including forced air geothermal heat and AC, high-flow drilled well, Generac standby generator, updated electrical, custom kitchen with walk-in butlers pantry, and WETT certified wood fireplace insert. This home is move-in ready, with a large farmhouse kitchen and a private, primary bedroom suite equipped with a newly built, tranquil 4-piece ensuite. Outbuildings include a 28-foot by 24-foot garage/workshop, 50-foot by 25-foot original barn, newly built greenhouse, raised garden beds, chicken coop and lean-to for all your storage needs. Book your showing today! (id:60569)
25 Knotsberry Circle
Brampton, Ontario
Welcome to 45 Knotsberry Circle #45 - A Stunning Modern Townhome Nestled in the heart of the highly desirable Bram West. This Beautifully Appointed 3-Bedroom, 2- Full Bathroom Home is ideally situated on a Premium Ravine lot, and is part of the prestigious Kaneff community, making it one of the most coveted townhomes in the area. The thoughtfully designed layout features an open-concept living and dining space highlighted by soaring 9-foot ceilings and sleek laminate flooring throughout. The Gourmet Kitchen is a chefs delight, boasting granite countertops, SS Appliances, an undermount sink, and Ample cabinetry for all your storage needs.The Luxurious Primary bedroom offers a peaceful retreat with its private 4-piece Ensuite, Walk-in closet, and Walk-out to a Private terrace, perfect for enjoying your morning coffee. The Additional Two Bedrooms are generously sized and share a well-appointed full washroom, ideal for family living or guests. Large windows throughout the home flood the space with natural light, while the convenience of main-level laundry adds to the overall functionality. Just Steps to schools, parks, restaurants, shopping, banks, and other everyday essentials, this location is unbeatable. With easy access to Hwy 407 and 401, the GO Station, and the Toronto Premium Outlets - Don't Miss this Home!! (id:60569)
179 - 5260 Mcfarren Boulevard
Mississauga, Ontario
Welcome to this beautifully maintained 3-bedroom, 2.5-bathroom townhouse nestled in a quiet, family-friendly complex in the highly sought-after Central Erin Mills community. This bright and spacious home features hardwood flooring throughout and has been freshly painted, offering a clean and modern feel. Enjoy three generously sized sun-filled bedrooms, perfect for family living. The finished walk-out basement includes a separate kitchen, a 3-piece bathroom, and a large bedroom with direct access to the backyard ideal for extended family or rental potential. Conveniently located close to top-ranked schools, parks, shopping, public transit, and highways. (id:60569)
102 - 1200 Main Street E
Milton, Ontario
Welcome home! This 2 bedroom, 2 1/2 bathroom spacious 2 level stacked townhome is located near the heart of Milton, at Stax on Main. The main floor features a bright family room and open concept dine-in kitchen. The 2pc bath completes the main floor. The tasteful upgrades including quartz countertops, and laminate flooring throughout in addition to the large windows make it easy for you feel like home, and its 2 levels offers the privacy and feeling of a townhome. The Primary bedroom features a walk-in closet and an upgraded ensuite featuring a frameless glass shower. The spacious second bedroom also benefits from its own 4pc bathroom across the hall, next to the conveniently located laundry. This unit allows you to enjoy the outdoors on your own private outdoor terrace and offers the convenience of parking your car in the underground garage. Maintenance free living-just move in and enjoy! This highly desirable area is close to all the amenities you can ask for; schools, groceries, retail, restaurants, banks, waking distance to the GO station, and entertainment, while offering easy access to HWY 401. (id:60569)
6 Johnston Avenue
Dundas, Ontario
Welcome to 6 Johnston Avenue – McCormack Heights! This beautifully updated 3+1 bedroom, 3-bathroom home is perfectly situated just minutes from Dundas, right on the Ancaster-Flamborough border. Featuring numerous updates and additions, this turn-key property is move-in ready! The stunning kitchen offers a walkout to a custom patterned concrete patio and a gazebo, perfect for outdoor entertaining. The private, fenced yard includes two outbuildings, providing additional storage or workspace. Inside, enjoy a carpet-free home with two fireplaces and two spacious living areas. The lower level features a walkout with a separate entrance, as well as access from the garage, making it an ideal setup for an in-law or teen suite. Located close to Amazing Golf courses, Dundas Conservation Area, the rail trail, and a unique sulphur spring, this home offers the perfect blend of nature and convenience. Don’t miss your chance to see this exceptional property. (id:60569)
6828 Gracefield Drive
Mississauga, Ontario
Immaculate 4-bedroom home filled with upgrades, perfectly situated on a quiet street in a highly sought after neighbourhood just minutes from Walmart, top-rated schools, Meadowvale GO Station, bus stops, Hwy 407 / Hwy 401 and the prestigious Plum Tree Park French Immersion Public School. This stunning Freshly Painted home boasts a bright, spacious kitchen with quartz countertops, hardwood flooring on the main level, elegant oak staircase with a color changing chandelier, cozy family room with a gas fireplace, convenient main floor laundry, and a newly renovated powder room. The finished basement with a separate entrance offers 2 additional bedrooms and a full washroom. Pot lights enhance both the exterior and main level, adding a warm, modern touch throughout. Well constructed concrete walkway and perimeter path providing easy access around the home. Equipped with certified smoke alarms on every floor and in each room for enhanced safety. Sprinkler system In the Garden, A large deck perfect for outdoor enjoyment. All existing light fixtures, curtains, and blinds are included. Stainless steel appliances(Main level): Fridge (2022), Stove (2023), Dishwasher (2022), and Range hood (2023). Washer and dryer (2024). Basement features a sump pump and backwater valve for added peace of mind. Major mechanical upgrades include a new furnace (2024), AC/heat system (2023) and a tankless water heater (2023). Basement includes Stove, fridge, Washer & Dryer. Attic insulation upgraded in 2023, along with window winter-proofing for enhanced energy efficiency. Buyers to verify all measurements. (id:60569)
14 Montcalm Boulevard
Vaughan, Ontario
Welcome to 14 Montcalm Blvd, a beautifully upgraded 4-bedroom, 4-bathroom home in one of Vaughan's most sought-after family-friendly neighborhoods. This over 2,000 sq. ft. residence offers the perfect blend of elegance, comfort, and modern upgrades. Step inside and be amazed by the brand-new flooring, soaring high ceilings, and a top-notch renovated kitchen featuring premium-quality finishes. Every detail has been thoughtfully designed to create a warm and inviting atmosphere, making this home truly move-in ready. The professionally landscaped backyard was redone just last year, adding to the homes curb appeal and outdoor enjoyment. Plus, with new attic insulation installed in 2024, you'll experience enhanced energy efficiency and comfort all year round. Prime Vaughan location Close to top-rated schools, parks, and shopping Fully upgraded and ready for you to move in Don't miss this rare opportunity! Book your private showing today before its gone! (id:60569)
405 - 220 Duncan Mill Road
Toronto, Ontario
Bright & Spacious Stunning Ravine View Office Suite For Various Business Needs. Two Closed and Two Open Rooms and One Large Reception Room With Closet. Creating A Modern And Inspiring Work Environment. Conveniently Located Near Fairview Mall, TTC At Front Door (Bus 25B - Five Stops to Do Mills Station, Bus 51 - One Stop to Oriole Go Station, Bus 122 - to York Mills Station), 401/DVP/404, Parks, Schools, Restaurants, Supper Market, FedEx, Purolator, etc. Condo Fees Included All Utilities, Daily Office Cleaning and Free Use Of 2 Boardrooms For Larger Meetings In The Building. Three Elevators. Pantry Area. Loading Dock, Security, Building Insurance And Two Underground Parkings. This Unit Is Also For Lease. Please See MLS # C11994443. (id:60569)
95 Mccabe Street
Greater Napanee, Ontario
Seductive. An unapologetically stunning bungalow, beautifully designed and nestled in the serene, roundabout neighborhood of McCabe Street. This executive home boasts exceptional quality interior design and a remarkably private lot that backs onto lush, gorgeous greenery. With 2,800 sq. ft. of luxurious living space, this home makes a bold statement. 36" Doors. The main floor features 1,400 sq. ft. of high-impact design, while the lower level offers an additional 1,400 sq. ft. finished basement with 9 ft. ceilings that truly turn heads. A perfect blend of elegance and functionality. The house is suitable for 2 families. (id:60569)
4073 Summit Court
Mississauga, Ontario
Welcome to this luxurious riverside estate, nestled against the scenic Credit River. This stunning home combines elegance and comfort, offering exceptional living spaces both inside and out. The grand entrance features double doors leading to a palatial foyer with soaring ceilings and a sweeping staircase, setting the stage for the luxury within. The fully renovated interior boasts a chef's kitchen with top-tier appliances, custom cabinetry, and ample counter space,ideal for entertaining. The formal dining and living areas are bathed in natural light from floor-to-ceiling windows, showcasing breathtaking views of the lush backyard. A powder room on the main floor adds style and convenience, while hardwood floors and detailed finishes create a timeless charm. Step outside to an expansive backyard with serene views of the forest and river. Professional landscaping and aggregate concrete paving add elegance to the exterior.Upstairs, the home features four large bedrooms, including a master suite with spa-inspired finishes. The second floor includes three full bathrooms, while the fully finished basement offers an independent nanny suite with independent laundry, 3 piece bathroom, living room and bedroom with separate side entrance and kitchenette. Plus two additional bedrooms, a largere creation room, and a full bathroom creating a perfect private guests suite. This home is a perfect blend of luxury, comfort, and natural beauty, providing a peaceful retreat in a stunning setting. (id:60569)
431 - 36 Zorra Street
Toronto, Ontario
Welcome to this stylish and contemporary condo, a perfect blend of comfort, functionality, and modern design. Located in a vibrant and sought-after neighborhood, this spacious unit offers an exceptional living experience for singles, couples, or anyone looking to enjoy urban living. As you step into this bright and airy unit, you are greeted by an open-concept layout that maximizes space and natural light from the large windows creating a serene and welcoming atmosphere. The sleek and modern kitchen is designed with both form and function in mind, featuring high-quality appliances, ample counter space, and contemporary cabinetry that provide both style and storage.The living area is perfect for relaxation or entertaining, with enough room for comfortable seating and access to the balcony, where you can enjoy a morning coffee or unwind in the evening. Den area offers great versatility, ideal as a home office, guest space, or additional storage. The bedroom offers a peaceful retreat, complete with ample closet space, ensuring both comfort and convenience.This condo is equipped with top-of-the-line amenities, including rooftop pool/terrace. Residents will also have access to a fully equipped fitness center, lounge areas, party rooms, and secure parking. Additionally, the building features 24-hour security and concierge services for peace of mind.Located just minutes from public transportation, shopping centers, restaurants, and recreational spots, this condo offers unbeatable convenience. Whether you're commuting to work, running errands, or simply enjoying the local amenities, everything you need is just around the corner.Don't miss out on the opportunity to own or rent this stunning unit. Whether you're a first-time homebuyer or an investor, this unit offers incredible value, combining modern design, prime location, and top-tier amenities. Come see it for yourself and experience the lifestyle you've been looking for! (id:60569)
47 - 2445 Homelands Avenue
Mississauga, Ontario
Welcome To Your New Home! Desirable Executive End Unit - Looks & Feels Like A Semi-Detached. Move In Ready! Boosting 3 Bedrooms & 3 Baths With Modern Finishes &Touches Throughout! This Beauty Boosts Coveted Spacious Layout With Open Concept Living/Dining, Newer Eat In Kitchen, Granite Counters, Accent Wall, Pot lights, Laminate Thru/Out, Lots Of Storage. Walk Out Nice Sized Backyard Backing Onto Park. Finished Basement With Additional Space With Many Functions/Uses. Located In Prestigious Sought Out Sheridan Homelands Community With Trails & Parks Nearby. Lots Of Shopping & Plazas Nearby! Amazing Top Rated Schools In The Area. Easy Access To 403/QEW/407. Easy Access To Transit & Mins Drive To The GO & U of T Mississauga Campus. Short Drive To The Lake - Over 1500 SQFT Of Living Space! Lots Of Visitor Parking! (id:60569)
86 Andrea Lane
Vaughan, Ontario
Well-maintained home in a desirable East Woodbridge location. Open-concept living and dining areas, 3 spacious bedrooms, and a fully finished, bright basement with a 3-piece bathroom and a cantina. Updated roof (2019), updated high efficiency furnace, and central air conditioner. Updated electrical panel (breakers). Live in the center of it all! Close to the TTC subway station, Highways 400 & 407, shopping, restaurants, and Vaughan Mills Mall. Walk to top-rated schools with French immersion. Parking for 3 cars. (id:60569)
151 - 275 Broadview Avenue
Toronto, Ontario
Private backyard perfect for relaxation & entertaining Surrounded by top-rated restaurants, parks, schools & local markets Convenient access to downtown walk, bike, or drive within 3 minutes to the DVP for effortless commuting 24/7 Streetcar service right at your doorstep. Visitor parking included & low maintenance fees. A perfect blend of style, comfort, and convenience don't miss this opportunity! (id:60569)
2165 Country Club Drive Unit# 12
Burlington, Ontario
This spacious 3-bedroom, 2.5-bathroom, DOUBLE CAR GARAGE condominium townhome spans approximately 2,241 sq. ft. plus the lower level in the prestigious Millcroft community, offering an unparalleled lifestyle for golf enthusiasts. Backing onto the first tee of the Millcroft Golf and Country Club. Step inside to a sun-drenched, open-concept main level. Crown mouldings, deep baseboards, upgraded floor tiles, and natural-finished hardwood flooring enhance the ambiance. The great room is a dream, with abundant space & a gas fireplace. The formal dining room a haven. The kitchen, which shines with extensive white cabinetry with crown mouldings and valance lighting, stone countertops & stainless-steel appliances. On the upper level there three spacious bedrooms. The grand primary suite is a true retreat and boasts a walk-in closet. The 4-piece ensuite bathroom dazzles with its white cabinetry, glass-front display cabinets, stone counters with under-mount sinks, heated floor tiles and a built-in sleek built in makeup vanity. The large glass-enclosed shower features a rain shower head, built-in bench seating, and a frameless glass enclosure. Two additional bedrooms share a stylish 4-piece main bath with light-finished cabinetry, and a tub/shower combination. The washer and dryer have been moved to the basement; however, the provisions and hookups still exist should you want to return the laundry room to its original location on the second floor. (id:60569)
1331 Concession 12 Road
Langton, Ontario
Tucked away in the middle of breathtaking views from every angle and sitting on a serene 3/4-acre lot, Welcome HOME to 1331 Concession 12. This beautifully updated 3-bedroom, 2-bathroom home offers a rare opportunity to live in harmony with nature while enjoying modern comfort and style. Surrounded by true tranquility, with farm fields and lush forestry all around you, this property is your own little slice of country paradise. Stepping inside, you are immediately greeted by an inviting open floor plan that seamlessly blends contemporary living and rustic finishes, with natural light that just pours in and picturesque views of the lush landscape from every window. The heart of this home is the stunning chef’s kitchen, featuring sleek stone countertops, real wood cabinetry, and high-end stainless steel appliances. Whether preparing a quiet meal or hosting a dinner party, this kitchen is as functional as it is beautiful. The spacious main floor master bedroom is a true retreat, complete with an updated ensuite bathroom and a generously sized walk-in closet. Upstairs you will find 2 more large bedrooms as well as tons of storage, something you really can never have enough of. The fully finished basement offers a versatile space for a home theater, gym, or game room, allowing you to customize it to fit your lifestyle. The possibilities are endless, if you can dream it, you can have it here. Now saving the best for last, when you walk out of the patio doors, be careful, because it really will take your breath away. From the beautifully manicured lawn, farm fields that stretch as far as the eye can see and sunsets like you've never seen before. Sit on the deck and soak it up, or light a fire and relax after a long day. This truly is the backyard of your dreams. The property also has a detached workshop for the weekend hobbyist's and a full spot for tractor trailer parking. (id:60569)
1200 Main Street E Unit# 102
Milton, Ontario
This 2 bedroom, 2 1/2 bathroom spacious 2 level stacked townhome is located near the heart of Milton, at Stax on Main. The main floor features a bright family room and open concept dine-in kitchen. The 2pc bath completes the main floor. The tasteful upgrades including quartz countertops, and laminate flooring throughout in addition to the large windows make it easy for you to feel at home and its 2 levels offers the privacy and feeling of a townhome. The Primary bedroom features a walk-in closet and an upgraded ensuite featuring a frameless glass shower. The spacious second bedroom also benefits from its own 4 pcs bathroom across the hall, next to the conveniently located laundry. This unit allows you to enjoy the outdoors on your own private outdoor terrace and offers the convenience of parking your car in the garage. (id:60569)
516 Concession 14 Walpole Road
Hagersville, Ontario
This charming home offers great potential and is ready for your personal touch! While it needs a little TLC, it features a solid foundation, a welcoming layout that can be transformed into your dream space and a large, covered rear patio allowing you to enjoy the peaceful country living. With its desirable country setting on 0.5 acres, 3 bedrooms, and a double detached garage, you have the ideal canvas to create a cozy retreat. Nestled on a quiet street, this residence is a peaceful retreat with the opportunity to add value through your renovations. Recent upgrades include, newer furnace, air conditioner, 4500 gallon cistern, water proofing system, battery operated sump pump, induction stove top, and completely rebuilt bathroom, which enhance its appeal. A little love will go a long way in making this house your perfect home! (id:60569)
1425 Ghent Avenue Unit# 907
Burlington, Ontario
Wait til you hear what the condo fee includes! Hydro, water, heat, a/c, high speed internet, cable, pool, amazing exercise room, 2 bicycle rooms for storage, 2 workshops for hobbies, library, games room, party room and a car wash! Absolutely amazing value! 2 sister buildings share everything and have many events as well from euchre nights to craft room fun nights to summer get togethers! Unit 907 has 2 huge bedrooms with a wonderful ensuite off the primary bedroom. The suite has a lovely kitchen, dining area and living room. The kitchen and living room both have access to the over sized balcony. Instead of having separate lockers in the basement, every unit has had an extraordinary storage area added within their suite. And of course, it has in suite laundry as well. All of the appliances are included. (id:60569)








