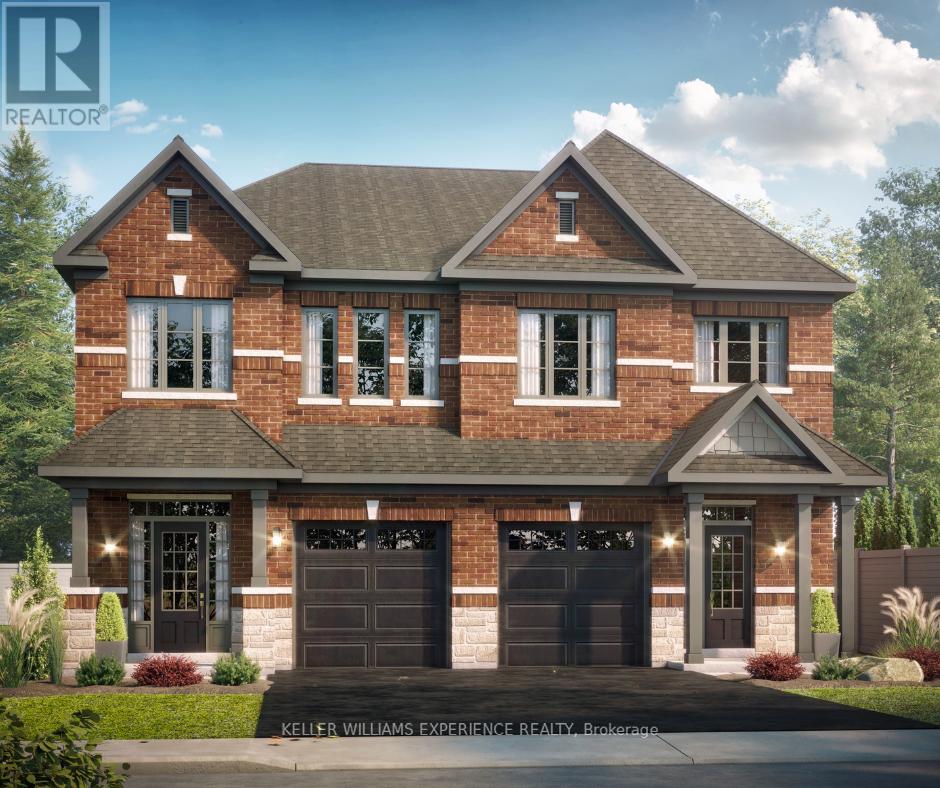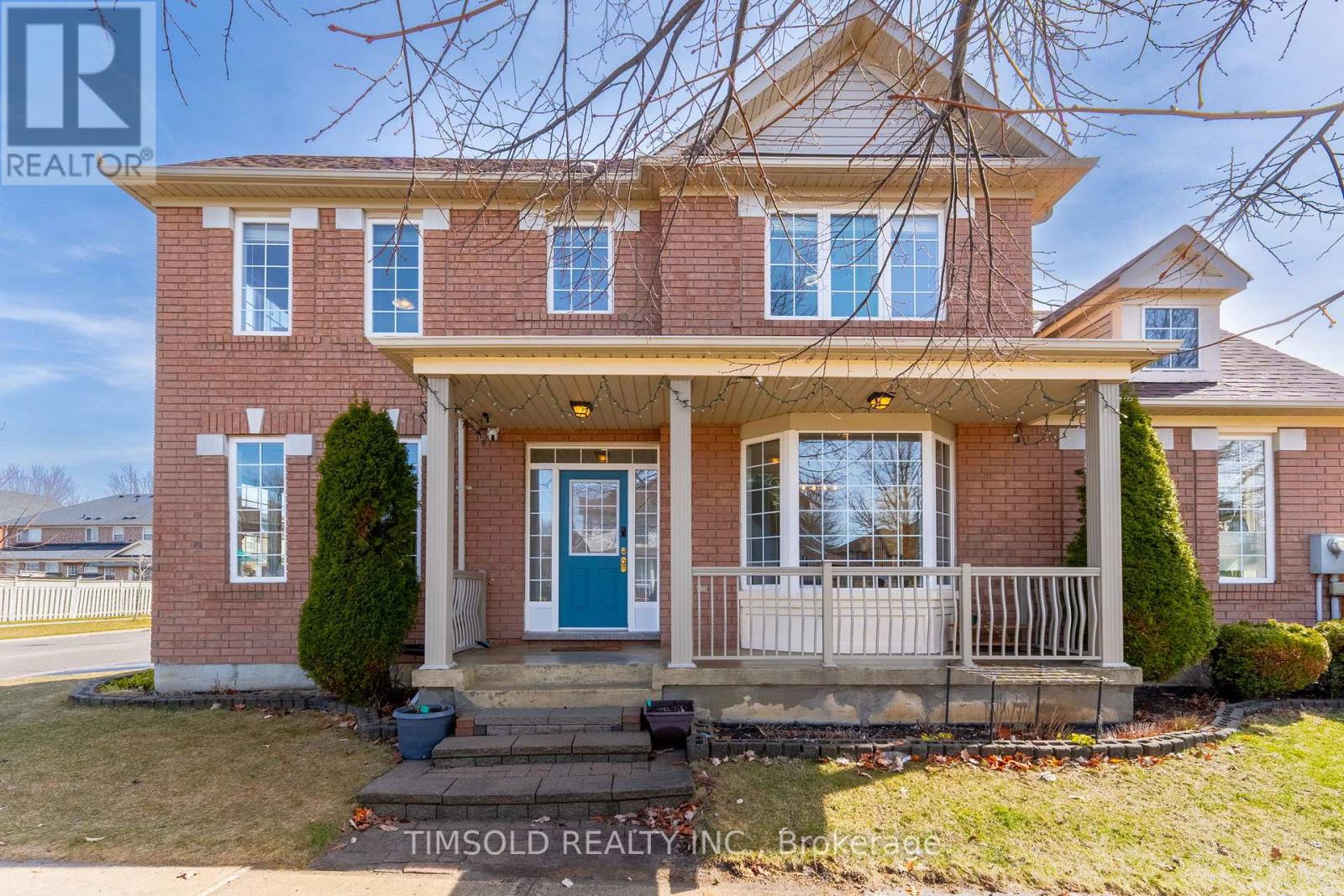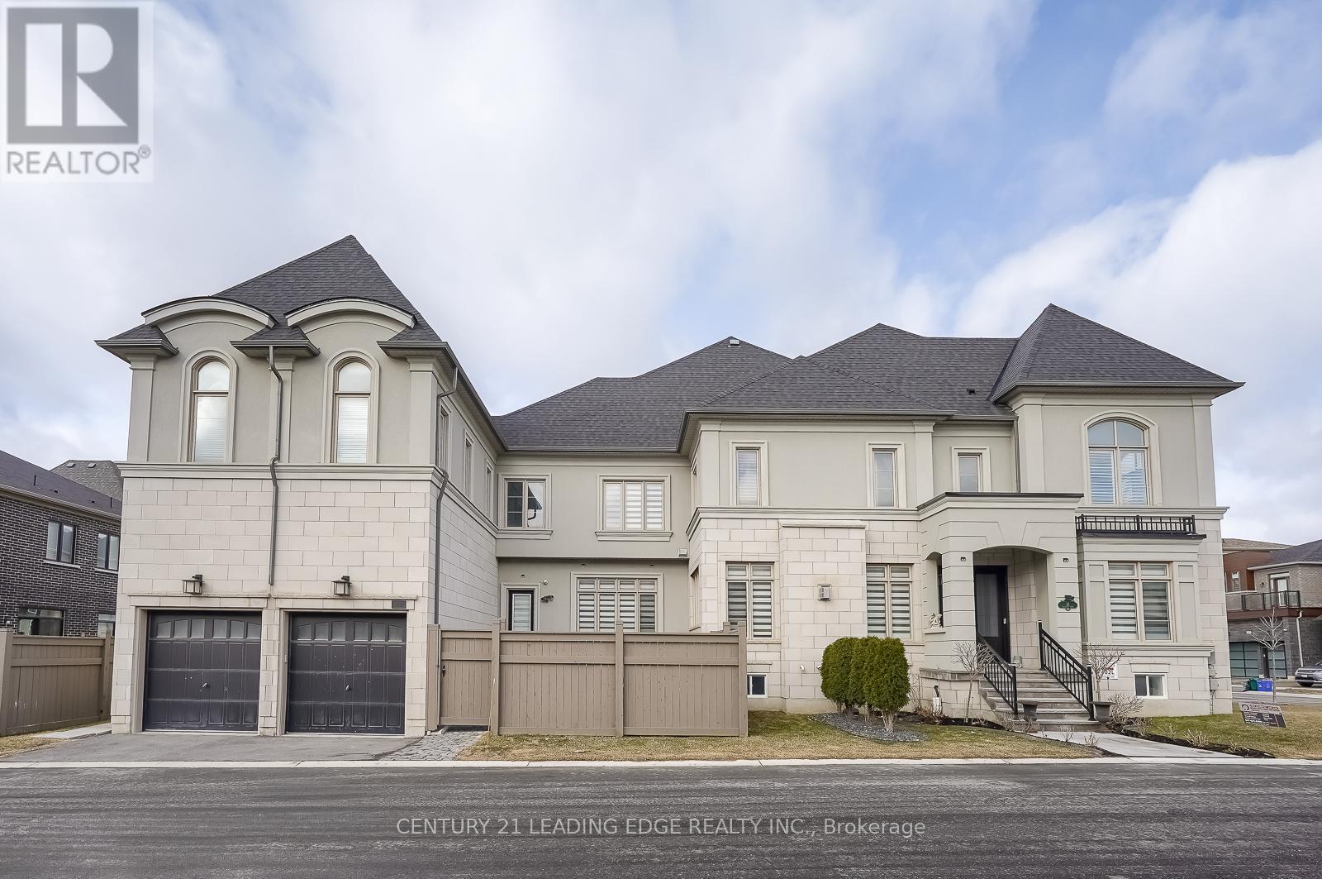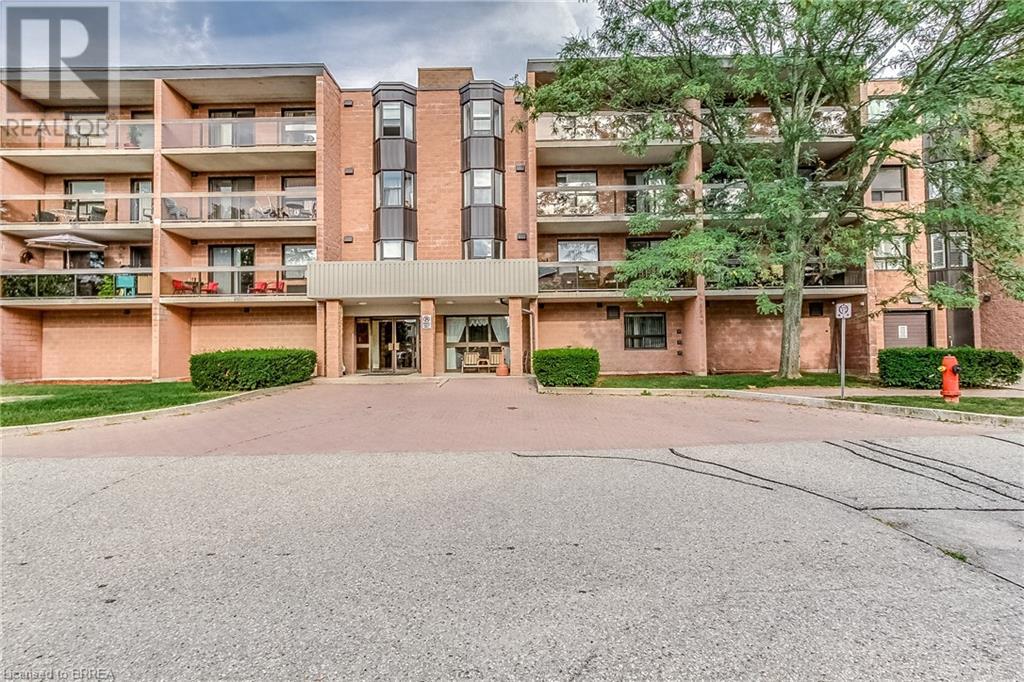1263 Hawk Ridge Crescent
Severn, Ontario
Welcome to luxury living in the prestigious Hawk Ridge Estates at 1263 Hawk Ridge Crescent, located in beautiful Severn, Ontario. Located on a 1.6-acre estate lot, this custom-built bungalow boasts over 6,000 sq. ft. of finished living space with breathtaking views overlooking Hawk Ridge Golf Club. Step inside and experience exquisite craftsmanship throughout. The custom kitchen is a culinary dream, featuring elegant crown moulding, ample white cabinetry, stainless steel appliances, and a large island with a breakfast bar perfect for casual dining and entertaining. This 4-bedroom, 4-bathroom executive home offers an exceptional layout. The primary suite is a true retreat, complete with French door entry, vaulted ceilings with wood beams, an oversized window, and a spacious walk-in closet. The 5-piece ensuite is a spa-like sanctuary, offering ultimate relaxation. Designed for both comfort and elegance, the formal dining room sets the stage for memorable gatherings, while the living room features a gas fireplace, creating a warm and inviting ambiance year-round. The three-season sunroom, bathed in natural light, showcases a custom coffered ceiling and leads to the expansive back deck, where you'll find a saltwater pool perfect for summer enjoyment. The fully finished lower level is an entertainer's dream, offering abundant natural light, a spacious living area, and a sliding glass door to the expansive backyard and hot tub. Additional highlights include a dedicated office space, exercise area, and library. The indoor elevator seamlessly connects every level of the home, including the attached three-car garage for added convenience. This home boasts outstanding curb appeal, with a solid stone exterior, ample parking, and meticulously landscaped grounds. Enjoy the best of both worlds peaceful estate living with championship golf at your doorstep, all the while being just minutes from downtown Orillia's restaurants, shopping, and entertainment. (id:60569)
13 Albert Street W
Springwater, Ontario
OPPORTUNITY AWAITS. LARGE OVERSIZED 4 BEDROOM 4 BATH BUNGALOW WITH WALKOUT TO MATURE LANDSCAPED YARD. HOME HAS TOO MANY FEATURES TO LIST! LARGES CHEFS KITCHEN WITH FULL PANTRY INCLUDING GAS COOK TOP. 2 GAS FIREPLACES, MASTER BEDROOM FEATURES WALK OUT DOORS TO PATIO, LARGE SOAKER TUB IN ENSUITE AND FULL WALK IN SHOWER WITH SEAT. FULLY FINISHED BASEMENT HAS WALKOUT TO PATIO, WET BAR PLUMBING, 2 FULL BEDROOMS PLUS A OFFICE SPACE AND A DEN. SEPERATE IN LAW SUITE SPACE WITH ITS OWNN ENTRANCE, LAUNDRY AND BATHROOM AS WELL. MASSIVE OVERSIZED ALMOST TRIPLE GARAGE WITH AMPLE RV PARKING AS WELL. PLENTY OF ROOM FOR EVERYONE AND MUST BE SEEN TO BE APPRECIATED (id:60569)
52 Sagewood Avenue
Barrie, Ontario
Don't miss this opportunity to personalize the finishes of this under-construction home! Welcome to The Centennial Model, a spacious semi-detached home in one of Barrie's most sought-after new communities. Located just minutes from Costco and Park Place Shopping Centre, this prime location is a commuter's dream -only three minutes from Barrie South GO with seamless access to Highway 400. Built by award-winning Deer Creek Fine Homes, a builder known for prioritizing quality over quantity, this thoughtfully designed home features exceptional craftsmanship and attention to detail. The Centennial Model is a popular choice for first-time homebuyers, young families, and investors, offering four spacious bedrooms and two-and-a-half baths. Highlights include an open-concept living space with hardwood flooring, a spacious kitchen with a highly functional island, and extra-tall windows with transom finishes, enhancing both design appeal and natural light. This price includes $20,000 in premium builder upgrades, featuring solid-surface kitchen countertops, oak stairs, hardwood in the upstairs hallway, extra pot lights, and a separate side entrance offering exciting potential for additional rental income. With completion set for May 2025, you still have time to select from the builder's variety of elegant and modern finishes. Now is a prime time to invest in new construction, as recent rate cuts have boosted buyer purchasing power, and extended amortization options for new builds can help to lower monthly mortgage payments. Ask about flexible down payment options and limited-time builder incentives. Located in a family-friendly neighbourhood within walking distance to schools and just 10 minutes from downtown Barrie's waterfront shops and restaurants, this home blends urban convenience with small-town charm. Secure your opportunity to make this home uniquely yours - book a viewing today! (id:60569)
56 Sagewood Avenue
Barrie, Ontario
Don't miss this opportunity to personalize the finishes of this under-construction home! Welcome to The Georgian Model, a spacious semi-detached home in one of Barrie's most sought-after new communities. Located just minutes from Costco and Park Place Shopping Centre, this prime location is a commuter's dream - only three minutes from Barrie South GO with seamless access to Highway 400. Built by award-winning Deer Creek Fine Homes, a builder known for prioritizing quality over quantity, this thoughtfully designed home features exceptional craftsmanship and attention to detail. The Georgian Model is a popular choice for first-time homebuyers, young families, and investors, offering three spacious bedrooms and two-and-a-half baths. Highlights include an open-concept living space with hardwood flooring, a spacious kitchen with a highly functional island, a second-floor laundry room, and extra-tall windows with transom finishes, enhancing both design appeal and natural light. This price includes $20,000 in premium builder upgrades, featuring solid-surface kitchen countertops, oak stairs, hardwood in the upstairs hallway, extra pot lights, and a separate side entrance offering exciting potential for additional rental income. With completion set for May 2025, you still have time to select from the builder's variety of elegant and modern finishes. Now is a prime time to invest in new construction, as recent rate cuts have boosted buyer purchasing power, and extended amortization options for new builds can help to lower monthly mortgage payments. Ask about flexible down payment options and limited-time builder incentives. Located in a family-friendly neighbourhood within walking distance to schools and just 10 minutes from downtown Barrie's waterfront shops and restaurants, this home blends urban convenience with small-town charm. Secure your opportunity to make this home uniquely yours -book a viewing today! (id:60569)
610 - 3700 Highway 7 Road
Vaughan, Ontario
Welcome to Centro Square Condos, a sought-after community at Highway 7 & Weston Rd! This bright and modern 1+1 bedroom suite offers a functional layout with premium builder upgrades and 9 ft ceilings. The spacious primary bedroom features custom walk-in closet, while the versatile den is perfect for an office or guest space. The L-Shaped kitchen is designed with granite countertops, a custom backsplash, an undermount sink, and stainless-steel appliances. Step onto the large private balcony and take in the stunning north-facing views - your own outdoor oasis! Located just steps from top shopping, dining and transit options, including Vaughan Mills, VMC Subway Station, Highway 400 and 407. This is Urban living at it's best! Luxury Amenities Included: Indoor Pool & Whirlpool, Gym, Guest Suites, Party/Meeting & Game Room, Sauna, and 24-Hour Concierge. (id:60569)
1 Baintree Street
Markham, Ontario
Rare Charming, Well Cared For And Open Concept Home In Highly Sought After Neighbourhood of Wismer. Situated On A Corner Lot, This Home Stays Brightly Lit Throughout The Day. Enjoy The 9 Foot Ceilings On The Expansive Main Floor With Hardwood Floors Throughout! The Primary Bedroom Includes A Full Ensuite And W/I Closet. This Location Has It All! Minutes Away From Top Ranked Elementary And High Schools (Wismer ES, Fred Varley PS, Bur Oak SS), Markville Mall, Mount Joy GO Station, YRT, Parks And Ponds. Finished Basement Provides Great Opportunity For Entertainment Space, Home Office, Or Basement Apartment. Beautiful And Well Maintained Backyard Is Ideal To Spend The Summer In. This Property Is Perfect For Families And First Time Home Buyers Wanting To Live In One Of The Best Areas Of Markham. (id:60569)
601 - 7250 Yonge Street
Vaughan, Ontario
Welcome to Prestigious Palladium Building* Spacious 2+1 Bedroom & 2 Washroom, 2 Parking & Locker Condo With Practical Layout*Bright Living Space with Expansive Windows*Both Bedrooms Overlooking Outdoor Pool & Green Area *Spacious ClosetSpace* Living & Dining Open Concept* Den Can Be Used As An Office*Exceptional Amenities with Resort-Style Living With Access To An Outdoor Pool, Tennis Court, Squash Room, Party Room, Gym, Sauna and More*Strategic Location In a Vibrant Neighborhood*ThisCondo Promises Luxury and Convenience in Every Detail*Experience Urban Living At Its Finests*24 Hrs Concierge*Steps To Shops(Centre Point Mall), Restaurants, Schools, Parks, Community Centre, Golf**VIVA/TTC At Your Doorstep**Easy Commuting With Access To Hwy 407 & Langstaff Go**5 Min Walk To Future Clark Subway Station**High Demand Thornhill Community **Maintenance include all Utilities+Interent & Cable+Locker+2 Parking*No Pets* (id:60569)
18 Callisto Lane E
Richmond Hill, Ontario
A Unique & Elegant Custom Built Semi-Detached Corner House In Observatory Hill built by Regal Crest Homes. Over 3000 Sq. ft., 4 Bedroom + Library on Ground Floor+614 Sq. ft. COACH HOUSE(with kitchen & Bathroom) a Bachelor unit At The top of Garage for potential Rental income provided w/Sep Entrance. Two bedrooms with window & Closet at Basement. Over Builder $50K upgrade home. Custom Build Top Tier Granite Counter Top And Backsplash, Upgrade Suspended Harwood Stairs With Wooden Floor Throughout The House. Oversized Large Windows Inviting Natural Sunlight, Pot Lights; Through Out Whole House, Kitchen With Centre Island, European Style Cabinets; Wrought Iron Spiral Staircase To 2nd Floor, many upgrades from Builder & Owner personal add-on upgrade. Patio In The Front Yard. 10'Ceiling on ground Floor and Master bedroom.1,2nd Floor With 9'Ceiling. (id:60569)
1601 - 50 O'neill Road
Toronto, Ontario
**PRICED TO SELL!** Lowest Priced 2 bed/2 bath unit in the area! Experience Luxury Living in this 1 Year Old, Nearly 700 sq ft suite located on the 16th Floor. This Beautifully Designed suite offers Unobstructed South Facing Views Through Its Floor To Ceiling Windows. Designed For The Discerning Young Professionals, young families, Investors alike, This Open-Concept Unit Has A Haven Of Natural Light And Modern Elegance. Located in the Highly Sought-After area overlooking Shops On Don Mills, providing Easy Access To Trendy Restaurants, Groceries, Shopping, And Cafes. Minutes To The DVP, Hwy 404/401, Schools, Parks & Trails. The TTC Is At Your Doorstep Offering Fast Connections To The Yonge/Bloor Subway Line And Downtown. Elevate Your Lifestyle With Exclusive Building Amenities: 24 hour Concierge/Security, A Fully Equipped Gym, Indoor/Outdoor Pools, Stylish Terrace & BBQ Area, Party Room and ample visitors parking. This is an opportunity you won't want to miss! **EXTRAS** Window Coverings and Mirrored Closet sliding doors are Installed, not shown in some Photos. *Some photos are virtually staged* *Must See Video Tour* (id:60569)
506 - 18 Spring Garden Avenue
Toronto, Ontario
An exceptional opportunity in the vibrant heart of North York at Yonge & Sheppard. This meticulously maintained unit features 2 bedrooms plus a den and 2 bathrooms, offering a spacious and functional layout that maximizes comfort. Spanning 937 sq ft, the open-concept design seamlessly connects the Kitchen, dining, and living areas, complemented by a large balcony boasting unobstructed views and walkouts. The kitchen, equipped with granite countertops and a breakfast bar, opens up to the dining and living spaces, ideal for entertaining. The thoughtfully designed split bedroom layout ensures privacy, with the primary bedroom featuring its own balcony walkout, a luxurious 4-piece ensuite, and a walk-in closet. The second bedroom is bright and spacious, while the fully enclosed den serves as a perfect home office or third bedroom. This unit comes complete with new appliances (Fridge, Cooktop and Oven) installed in 2025, ensuring modern convenience at your fingertips. Additionally, it includes ensuite laundry, one parking space, and one locker. The all-inclusive maintenance package covers all utilities except for cable TV and internet, making it a hassle-free living experience. Some pictures are virtual. (id:60569)
465 Spadina Road
Toronto, Ontario
"BEST VALUE IN FOREST HILL!!" Extraordinary FOREST HILL location Absolutely Stunning! Elegantly and Thoroughly Rebuilt in 2015 With Interior Designed by Ethen Allen. New Kitchen, New Bathrooms New Mechanical Systems, Great Attention to Detail and Quality Approximately 1,700 square feet of Luxury Living Area. Cameo Kitchen, California Closets throughout the Home, Sub Zero, Dacor and Miele Appliances, Broadloom by Elte, Sonos Sound System, Two (2) Parking Spaces, Located Directly Across from the Park In the Heart of Forest Hill Village. Steps from Canadas Best Schools (Upper Canada College and Bishop Strachan School & St. Michael's College). **EXTRAS** Subzero Fridge, Miele Dw, Dacor Oven/Stove, Panasonic M'wave, Miele W/D, Gas Fireplace, Sonos Sound Sys W B/I Speakers, California Closet Built-Ins Throughout, Hunter Douglas Blinds And Electric Shade, York furnace* (id:60569)
88 Tollgate Road Unit# 205
Brantford, Ontario
This beautiful second-floor condo offers 2 bedrooms, 1.5 bathrooms, and a versatile den, perfect for a home office or extra living space, large balcony overlooking peaceful green space, perfect for relaxing. The unit is filled with natural light, showcasing stunning hardwood floors throughout the living room, dining room, and den. In-suite laundry for added convenience. The condo building offers welcoming secure front foyer, exercise room, library, locker and a party room for hosting larger events. Situated in a prime location in Brantford, this condo provides easy access to local amenities, schools, and transit while offering a comfortable and convient living environment.Don’t miss out on this wonderful opportunity in a quiet, sought-after building! (id:60569)












