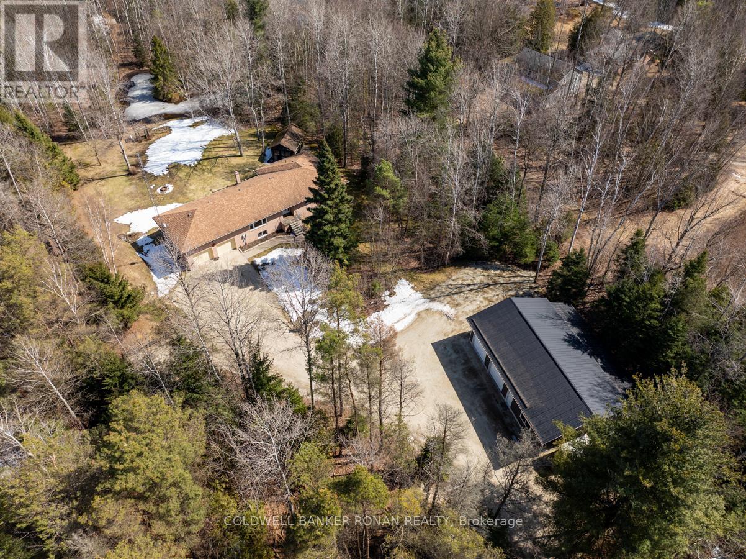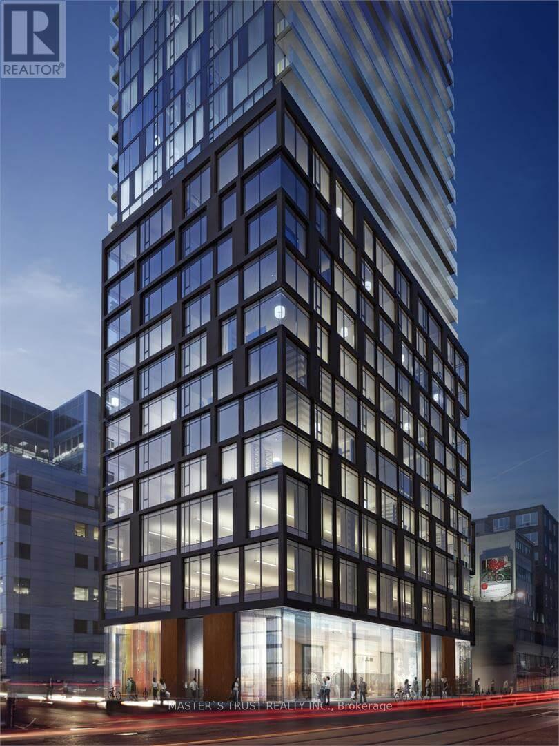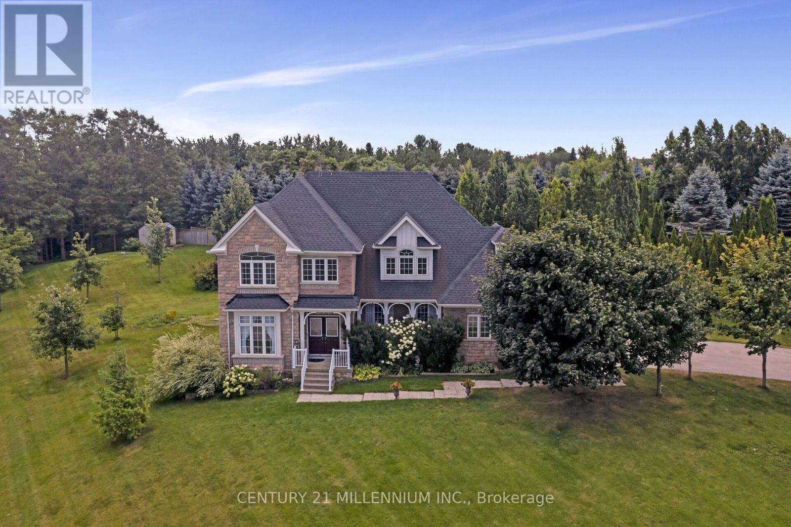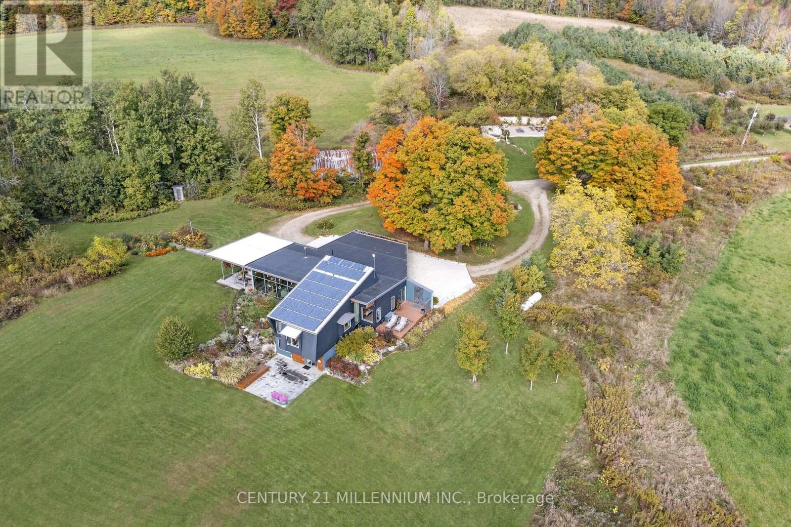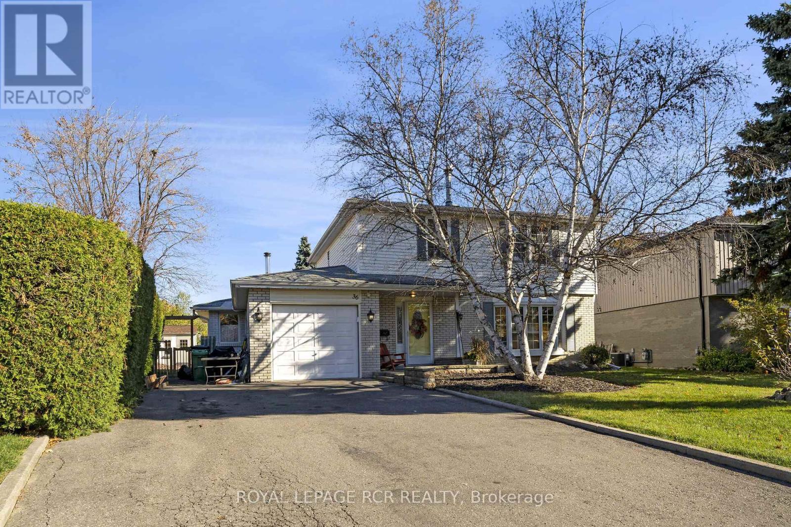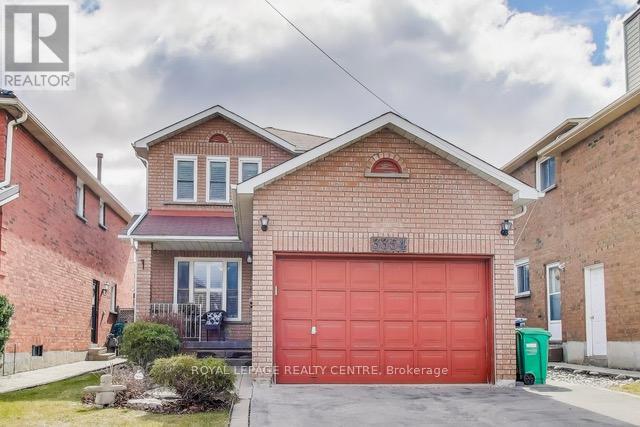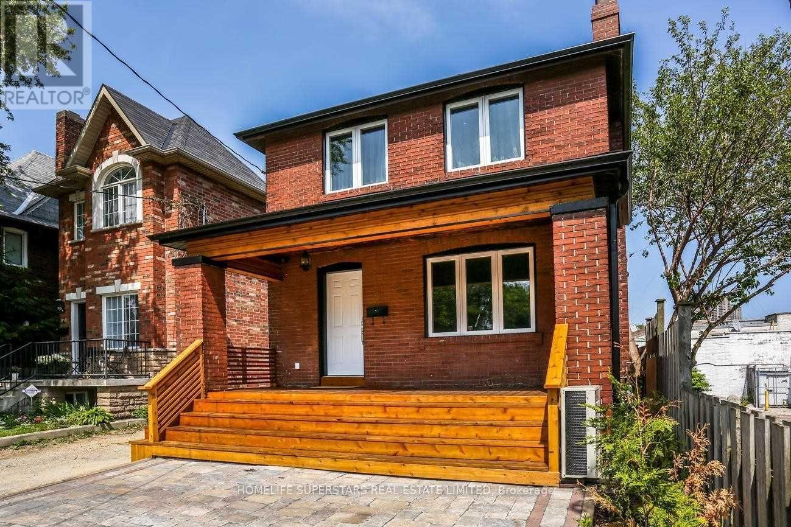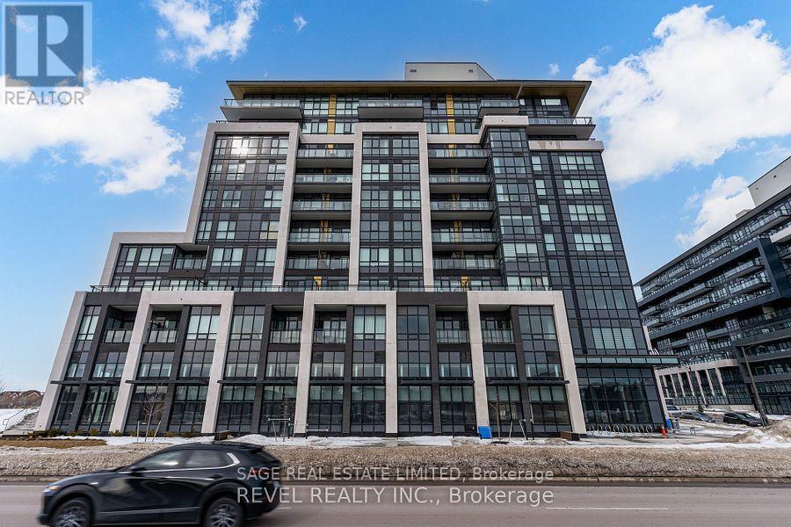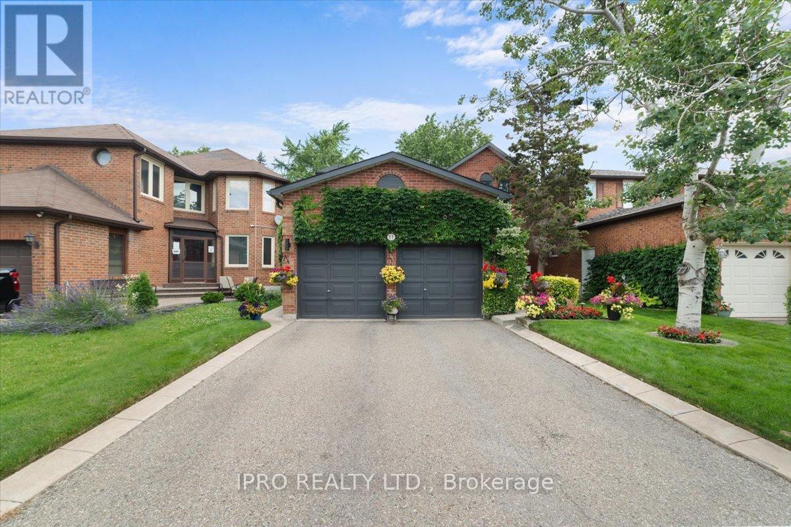2083 Main Street N
Jarvis, Ontario
Discover this charming duplex located within walking distance to downtown amenities, shopping, schools and parks. This property is suitable for those seeking a multi-unit investment or a versatile living space. It can serve as an income property, a personal residence, a multi-family home, or provide the option to live in one unit while renting out the other to facilitate mortgage payments. This two-storey home or income property features a brick facade and a classic covered front porch, providing over 2,100 sqft of living space and situated on a spacious 66'x135' low-maintenance lot, featuring a fenced rear yard and detached garage. The upper level contains a freshly painted two-bedroom apartment that is currently rented to a fabulous single tenant. The main floor one-bedroom apartment is currently vacant and has been extensively renovated and updated while retaining its charm & character. It features an abundance of windows providing lots of natural light, a laundry room, new 4pc bathroom, generous living room, separate dining area and newly appointed kitchen equipped with all new stainless-steel appliances, substantial counter and storage space. A new side deck serves as an ideal spot for outdoor dining, relaxation, or entertaining guests complemented by a parking lot for up to four vehicles. Tasteful updates include painted exterior brick, soffits, facia, eavestroughs, front deck, balcony, side deck, garage man door and siding, installation of two new sump pumps, plumbing and electrical enhancements, updated lighting, two high-efficiency furnaces, a gas water heater, separate water and hydro meters, new kitchen cabinetry, vanity, bathroom fixtures, luxury laminate flooring, and freshly painted interiors; all contributing to making this property an attractive investment. The home can be easily converted back to its former single-family two-storey layout. Whether you are looking to invest, reside, or both, this duplex presents various opportunities. (id:60569)
7753 County Road 56
Essa, Ontario
Looking for privacy? Need a shop? Follow the winding driveway through the forest to a meticulously maintained all-brick bungalow placed perfectly on 9+ Acres. 30 ft x 50 ft insulated and heated shop with two 12 ft x10 ft overhead doors. The home offers a flowing layout with a walkout to a large deck overlooking nature and pond great for winter and summer activities, ice skating and atv trails. Walkup lower level with inlaw suite potential and huge rec room area. An oversized 2 car garage and geothermal (ground source) heating and cooling are added benefits. Great commuting options with easy access to 400 - 27 and the rapidly growing city of Barrie. (id:60569)
19 Fennings Street
Toronto, Ontario
Sitting Front And Center In Torontos Favorite Neighborhood Is 19 Fennings Street. Walk In And Be Immediately Captivated By The Expansive 36 Ft Ceiling Height, Skylights, Warm Wood Tones, Clean Lines, And Industrial Details That Recall The Luxury Of Thoughtful Scandinavian Architecture. The Hallway Leading To The Kitchen Is Lined With Floating Storage, Highlighted By One-Of-A-Kind Monkey Bar Lighting. The Chef In You Will Enjoy Monogram Professional Grade Appliances. Four 21,000 Btu Gas Burners With Infrared Grill, Griddle, Wok Grate, Convection Oven, And Built-In Fridge. Custom-Built Dining Chairs, Bench, And Table. Ebony Slate Countertops Throughout.Third-Level Primary Bedroom With Clear Views Of The CN Tower And Stunning Sunrises. Ensuite Nordic Steam Shower And Walk-Through Dressing Area With Floor-To-Ceiling Mirrors. Secondary Bedroom With East View Balcony, Ensuite, Walk-Through Dressing Area.... (there is more text it wont fit on this doc) **EXTRAS** Built In 2016 With Steel Frame Construction And Organic Soybean Spray Foam Insulation. Prepared For A Living Roof With Solar Panel Roof Anchors. (id:60569)
257 Borden Street
Toronto, Ontario
Nothing Short Of Spectacular - 257 Borden St Is A Contemporary 3-Storey Home In Toronto's South Annex. Designed For Comfort And Style, This Property Features A Spacious Open-Concept Main Floor With High-End Finishes. The Inviting Living And Dining Area Leads To A Chefs Kitchen With Custom Built-Ins, A Breakfast Island, And Premium Appliances. Just Off The Kitchen, The Family Room Offers A Built-In Entertainment Unit And A Walkout To A Deck And Landscaped Yard - An Effortless Space For Entertaining. The Second Floor Includes A Private Primary Suite With A Balcony, Walk-In Closet, And Spa-Like Ensuite, Plus An Additional Bedroom And A Convenient Laundry Room. The Third Floor Offers Another Bedroom With A Walkout Balcony, Plus A Versatile Space That Can Be Used As A Third-Storey Rec Room, Fourth Bedroom, Guest Retreat, Or Office - Also With A Walkout Balcony (Yes, That's Three Upper-Level Balconies!). The Lower Level Features Heated Floors And Functions As A Full In-Law Suite With A Second Kitchen, Bedroom, And Living Space. Completing This Incredible Home Is The Laneway Double Parking In An Enclosed Carport! Steps From Bloor St., Transit, Parks, And Top Schools, This Home Delivers Exceptional Space And Functionality In A Prime Location. Come See This Home For Yourself! (id:60569)
372 Briar Hill Avenue
Toronto, Ontario
Welcome To The Briar On Avenue, A Stunning Alternative To Condo Living By Brightstone, Thoughtfully Designed By The Renowned Richard Wengle And Acclaimed Designer Tara Fingold. Nestled In The Prestigious Lytton Park Area, This Home Exudes Timeless Appeal, Blending Luxury With Convenience. Upon Arrival, Choose Between Two Access Points - The Welcoming Front Entrance Or Private Underground Parking. Step Inside And Be Captivated By The Expansive Open-Concept Main Floor, Featuring A Beautifully Appointed Dining Area At The Centre With A Double Door Walkout To Balcony, Open To A Chef's Dream Eat-In Kitchen By Hazeltons, Outfitted With Top-Tier Appliances And Quartz Countertops. The Living/Family Room Is A Sanctuary Of Comfort Surrounded By Windows. Ascend To The Third Level, Where A Private Retreat Awaits With A Lavish Ensuite And A Walk-In Closet. The Second Level Offers Two Additional Bedrooms, Each With Its Own Ensuite, Along With The Convenience Of A Second-Floor Laundry Room. The Lower Level Provides Tandem Underground Parking For Two Cars And A Spacious Sitting/Rec Room With High Ceilings, And An Additional Space For Dog Wash, Washroom, Wine Room, Second Laundry - The Choice Is Yours. Thoughtful Touches Include Snow Melt On The Ramp, Heated Bathroom Floors, And Smart Home Features Like Built-In Speakers, Smart Thermostats, And Home Automation Tablets. Located Near Top Schools, Parks, And The Vibrant Shops And Eateries On Avenue Rd, This Home Is An Absolute Must-See. (id:60569)
440 Glengarry Avenue
Toronto, Ontario
Welcome To 440 Glengarry Avenue, A Beautifully Designed 4-Level Backsplit In The Heart Of Bedford Park. This Spacious 3+1 Bedroom, 3-Bathroom Home Is Perfect For Families Or Downsizers, Featuring An Open-Concept Main Floor That Seamlessly Connects The Living And Dining Areas With A Versatile Office/Den. The Family Room And Kitchen Level Is Ideal For Entertaining, Offering A Walkout To A Landscaped Backyard With A Gas BBQ Hookup. Hardwood Floors Run Throughout, Complemented By Second-Floor Laundry And A Finished Basement Suited For A Recreation Room, Gym, Or Guest Suite. With A 40-Foot Frontage In The Coveted Avenue & Lawrence Area, This Home Provides Exceptional Value Just Steps From Great Schools, Shops, Restaurants, Parks, And Transit. Must Be Seen! (id:60569)
2511 - 101 Peter Street
Toronto, Ontario
Immaculate 2 Bedroom, 2 Bath Corner Unit On High Floor In The Heart Of King West! 9' Ceiling, Wood Floor Throughout, Floor To Ceiling Windows, Gourmet Kitchen with Stone Countertops, around 772 Sf Interior Space Plus 158 Sf Extra Wide Balcony upgraded with RUNNEN Decking! Steps To Ttc, Subway And Walking Distance To Financial District, Cn Tower Rogers Center, Shopping & Schools. This unit is a must see in person, Pictures don't do the view and space justice. **EXTRAS** All Existing Elfs, All Window Coverings, Fridge (2022), Stove, Dishwasher, Washer And Dryer. Buyer/Agent To Verify Measurements/Taxes/Fees. 1 Locker Included. (id:60569)
32 Harvest Drive
Niagara-On-The-Lake, Ontario
MOVE-IN READY! An outstanding, brand new custom bungalow design curated specifically for Settlers Landing in the heart of Niagara on the Lake in the Village of Virgil and built by Niagara's award-winning Blythwood Homes! This Birch B model floorplan offers 2424 sq ft of elegant living space, 2+1 bedrooms, 3 bathrooms and bright open spaces for entertaining and relaxing. Luxurious upgraded features and finishes include 11ft vaulted ceilings, a paneled electric fireplace with wood mantel and modern slat surround, a primary bedroom with a 5pc ensuite bathroom and walk-in closet, a kitchen island with quartz counters and a 4-seat breakfast bar, and garden doors off the great room. The full-height finished basement with extra-large windows provides a private space for guests, including a recroom, bedroom, and a 4pc bathroom. Exterior features include raised armour stone planting beds along front and side elevations with extensive plantings, a fully sodded lot in the front and rear, a 20' x 12' covered terrace on concrete foundation with TREX steps to backyard, a 2-car garage and a paver stone double-wide driveway and walkway to front entry. High-efficiency multi-stage furnace, ERV, 200amp service, tankless hot water (rental). Settlers Landing has a breezy countryside feel that immediately creates a warm and serene feeling. Enjoy this location close to the old town of Niagara on the Lake, but free from tourist traffic. Its location and lifestyle are only steps away from award-winning wineries and restaurants, golf courses, shopping, amenities, schools, theatre and entertainment, Shaw Festival and Lake Ontario. Easy access to the QEW and US border. (id:60569)
2038 Governors Road
Hamilton, Ontario
Step into timeless elegance with this stunning Victorian-era home, nestled on a half-acre lot in the Ancaster area. Offering 2,270 sq. ft. of beautifully maintained living space plus an additional 283 sq. ft. in the basement, this home is a perfect blend of classic charm and modern convenience. It features 4 spacious bedrooms and a remodelled attic with sun tunnels, ideal for transforming into a luxurious master suite. The bright sunroom overlooks a serene backyard, adding warmth and character to the home. Modern updates include a newer kitchen with granite counters, a separate dining room, a metal roof, fully redone attic with new insulation, 200-amp electrical service, Lutron lighting throughout, a septic system, and some updated windows. With an existing 4 pc bathroom and , two additional spaces are already framed and ready for future bathroom additions. Situated in a highly desirable location, this home offers endless potential. The home is currently a residential home however with S2 commercial zoning component, the property provides an exciting opportunity for a live/work setup or a full business conversion, adding even more flexibility to this one-of-a-kind home. (id:60569)
23 Millwood Road
Erin, Ontario
Ohhhhh, it's fabulous! This lovely home on one of the most family friendly streets in the Village of Erin is ready for you. A complete main floor renovation, but this isn't a flip, this renovation is done top level with custom cabinetry and flooring. Two main floor baths, 3 main floor bedrooms, a huge front living and dining room PLUS another family room off the open kitchen. And the kitchen is outta the park! Interior access to the garage and a lovely backyard to boot. The full basement is just waiting for your creative juices where you can add bedrooms and a recreation room. Only a 35-minute drive to the GTA, 20 minutes to Acton or Georgetown GO Trains. Don't sit on this, its fabulous! **EXTRAS** Engineered Hardwood (2024), Kitchen (2024), Bathroom (2024), Light Fixtures (2024), Pot Lights in Living, Kitchen and Dining (2024), Main Floor Plumbing (2024), Stainless Steel Fridge, Stove, Dishwasher and Microwave (2024) (id:60569)
15 Upper Canada Drive
Erin, Ontario
If space is what you are looking for, then look no further! Drive up the long driveway into this huge 0.8-acre lot, full of privacy and lovely landscaping. Wander up the front walkway to the double door entrance and walk into over 2,900 square feet of above grade space. Floor to ceiling windows bring in all the warm sunlight with 9-foot ceilings for open, airy living. Open combination of dining and living room with gleaming hardwood floors. Kitchen is as functional as it is beautiful with quartz counters and stainless-steel appliances. Lots of room for a kitchen table that walks out to the patio or into the warm, cozy family room. Also on the main floor is a powder room, laundry and mudroom to garage. A super cool private little porch is accessed from the front hall. Upstairs is an enormous primary and ensuite, plus walk-in closet. 3 more generous bedrooms and a full bath. The basement is just ready for your creative juices to flow. Perched up high in this family friendly neighborhood, only 40 minutes to the GTA and 20 to the GO train. Small town living in a big space! **EXTRAS** AC (2023), Freshly Painted Throughout (2024), Roof (2022), Quartz Countertops in Kitchen (2016), Deck (2015) (id:60569)
219 Queens Avenue
London East, Ontario
Prime Downtown London Restaurant Opportunity!Discover an incredible chance to own a thriving restaurant in the heart of downtown London. This striking standalone red building, positioned directly across from the iconic Canada Life building, offers unmatched visibility in a high-traffic area.Currently operating as a well-established dining destination, this turnkey restaurant is ready for its next visionary owner. The current operator, with multiple successful locations across Ontario, is now seeking someone eager to maximize its full potential. The business and chattels are available, with the option to discuss retaining the existing brand.Key highlights include a spacious party hall and an LLBO license for 150 guests, making it ideal for hosting vibrant events and memorable dining experiences. A full chattel list is available upon request to ensure a seamless transition.Beyond its current concept, this adaptable space presents endless culinary possibilities Prime Downtown London Restaurant Opportunity!expand on the existing success or introduce an entirely new vision.Seize this rare opportunity to own a landmark restaurant in downtown Londons bustling core. Serious inquiries only DO NOT GO DIRECT. (id:60569)
8 - 660 Richmond Street
London East, Ontario
Don't miss out on this chance to own a lucrative business in one of London's busiest districts and near to the University . Low Rent- $3324 including TMI and HST. Prime location and fantastic chance to acquire a well-established pizza franchise in the heart of downtown London. Situated at a bustling intersection with available parking, this franchise is renowned for its pizza and wings, drawing in a steady stream of hungry customers. The lease spans five years with renewal options, providing stability and room for growth. Comprehensive training is provided, ensuring a smooth transition for new owners. Enjoy the benefits of a flat, low franchise fee, allowing for increased profitability. With the included equipment; top of the line oven, walk in freezer and more, you can hit the ground running and capitalize on the thriving pizza market in the area. Do not go directly or talk to employees. (id:60569)
5880 Winston Churchill Boulevard
Erin, Ontario
Opportunities like this are rare. Set on 125 serene acres, this extraordinary property offers unparalleled privacy and breathtaking natural beauty. As you drive up the long laneway, tranquility envelops you, and at night, a sky full of stars illuminates the landscape. At its heart is a custom-designed PASSIVE SOLAR home, harmonizing with nature while maximizing sustainability. Thoughtfully positioned, it features a cantilevered roof with Douglas Fir Glulam beams to regulate sunlight, while south-facing double-glazed windows and a thermal-mass concrete floor maintain year-round comfort. Designed for the future, the home is wired for off-grid living and benefits from a microFIT Program, generating income for the next decade. A green roof ready overhang adds an eco-conscious touch. A neutral, organic palette and expansive windows blur the line between indoors and out. The open-concept living space invites warmth and connection. Gather by the fire in winter or step onto the deck in summer to soak in natures beauty. The primary suite is a true retreat with a spa-like ensuite, dressing room, and an outdoor shower, while every bedroom offers stunning views, fostering peace and relaxation. A second residence provides additional space with three bedrooms and an open-concept layout ideal for extended family or rental income. Adding to the charm, the remnants of an 1800s barn now serve as a cherished gathering place, perfect for celebrations under the open sky. With a Managed Forest Plan, Wetland Conservation Registration, and agricultural leased farmland offering tax benefits, this estate is as practical as it is remarkable. Now, a new chapter awaits, perhaps its yours. (id:60569)
23 Woolen Mill Lane
Erin, Ontario
A house has not come up for sale on this street in 13 years! Woolen Mill Lane is one of the best kept secrets in Erin. A dead-end street with no possibility of extension and the Woolen Mill Trail is right beside you for hiking or dog walking. Let's talk about the lot, 0.55 of an acre, private and graced with a lovely 12x16 timber frame screened in gazebo and a custom built Koi pond and waterfall. Weddings and showers have been hosted in this fully fenced backyard, with guests enjoying the flagstone patio with pergola. The 3+1 bedroom home has a warm, inviting decor and lovely renovated bathrooms and updated kitchen. Morning coffee and a good book will have you in the sunroom every morning overlooking the yard. The lower level walks in from the garage and the driveway, so super convenient for a home-based office with the extra door. A quick 5-minute walk will take you to the shops, restaurants and cafes on Main Steet in the beautiful Village of Erin, but also a simple 35-minute commute to the GTA. The possibilities are endless, it is time for your memories to be made here... (id:60569)
36 Cavendish Crescent
Brampton, Ontario
Welcome to this quiet crescent in a family-oriented neighbourhood. This home has been lovingly maintained by the same oner for almost 45 years with plenty of updates featuring 4 bedrooms, 3 baths and a finished bsmt. A 240 sq ft addition was put on the house for even more space for entertaining offering 2 fireplaces, hardwood floors throughout, separate dining, living and family rooms and a massive oversized lot. Bsmt features a large rec. room, massive laundry room and lots of storage room with an additional crawl space. Walking distance to the Bramalea City Centre and close to all amenities and transit. Parking for 7 cars. Electric heat upstairs only (id:60569)
17 Norfield Crescent
Toronto, Ontario
Charming Bungalow on Quiet Street. This home offers over 2600sf of total living space and features a fantastic layout with an eat it kitchen, large living room and 3 spacious bedrooms. The large windows throughout fill the home with natural light, creating a warm and inviting atmosphere. The finished basement offers endless possibilities, including the potential for a basement apartment. It includes a large rec room, a second kitchen, and an additional washroom, making it perfect for an inlaw suite offering multi generational living. With its solid bones, quiet street location, and great potential for future updates, this bungalow is truly a hidden gem. Surrounded by miles of walking trails along the Humber valley and walking distance to great schools, grocery stores and all amenities. Conveniently located next to the 401 and public transit making this the ideal location to set roots and raise a family **EXTRAS** Premium 146ft deep lot, Roof, eaves and downspout all 2 years old, Aluminum windows 10 years old, 130sf insulated solarium in the front with skylights. Architect plans have been done to put on a 2nd storey allowing for an additional 1100sf (id:60569)
215 Ridge Road
Caledon, Ontario
Step into this beautifully designed 3-bedroom home, where comfort meets nature in perfect harmony. With an open-concept layout, this home offers a seamless flow from the bright and airy living spaces to the stunning outdoor surroundings ideal for both relaxation and entertaining. Expansive large windows fill the home with natural light while offering breathtaking panoramic views of the lush ravine. The private, landscaped lot provides a serene escape, perfect for morning coffee or evening gatherings. Nestled in a prime Bolton location, your'e just moments away from top-rated schools, parks, shopping, and major routes, ensuring convenience without compromising on tranquility. This exceptional property is more than just a house its a place to truly call home. Don't miss your chance to experience it for yourself! (id:60569)
3354 Aubrey Road
Mississauga, Ontario
Welcome To 3354 Aubrey Road! This Warm And Welcoming Home Nestled On A Quiet Street In The Desirable Community Of Erin Mills Is Waiting For A New Family To Make It Their Own. Situated On A Large Lot, This 3 Bedroom, 2 Bathroom Home With A Smart Layout Is Spacious, Bright And Well Maintained. The Primary Bedroom Is Big And Bright With A Walk-In Closet, Ceiling Fan And A 4 Pc Jack & Jill Bathroom. The Other Two Bedrooms Are Roomy With Big Windows And Good Size Closets. The Kitchen Is Bright And Looks Out To The Garden Through French Patio Doors. Enjoy All Day Sunshine Around The Above Ground Pool (Permit Attached) In Your Private Backyard With Lots Of Room For Entertaining On The Interlocking Stone Patio And A New Garden Shed (2023) Equipped With Electricity For The Pool Equipment Which Is Included. The Basement Is Finished With A Cozy Rec Room Featuring A Wood-Burning Fireplace And A Large Utility Room For Laundry And Storage With Roughed In Plumbing For An Additional Bathroom. The Garage Is Equipped With Built In Shelving And Cabinets, Providing Loads Of Storage. If Location Is What You're Looking For, Look No Further. Walk To Schools, Shopping, Parks And Walking Trails. Restaurants, Movie Theatres, Big Box Stores, Erin Mills Town Centre And The University Of Toronto Erindale Campus Are All Within A 6 Km Radius. A Commuter's Dream With Access To 403 Highway 4 Mins, QEW Highway 7 Mins, 401 Highway 6 Mins. Furnace & A/C (2020), Pool Liner (2024), Interlocking (2011), Windows, Doors & Shutters (2008), This Home Has So Much To Offer, It's A Must See At A Great Price. Don't Wait, It Won't Last. (id:60569)
5 Aldgate Avenue
Toronto, Ontario
This stunning 3-bedroom home in the highly sought-after Humber Bay area offers the perfect balance of modern living and potential income opportunities. The finished basement provides the ideal space for an in-law suite or rental income, adding tremendous value. Enjoy seamless indoor-outdoor living with an outdoor space perfect for entertaining. The location is unbeatablejust a short walk to the lake, local schools, library, church, and convenient transit options for an easy commute to downtown Toronto, plus countless amenities you need right at your doorstep! (id:60569)
108 - 405 Dundas Street W
Oakville, Ontario
Motivated seller - bring your best offer. Additional inventory available upon request. Welcome to Distrikt Trailside! This bright 1+Den suite features extra-high smooth ceilings, a spacious primary bedroom with 4-piece ensuite, an open-concept den, and a stunning 240 sq. ft. terraceperfect for indoor-outdoor living. The Italian-designed Trevisano kitchen boasts glass and European laminate cabinetry, soft-close drawers, a porcelain tile backsplash, and a sleek undermount stainless steel sink with pull-down spray. The AI Smart Community System includes digital door locks and an in-suite touchscreen wall pad. Enjoy luxury amenities including a 24-hour concierge, on-site management, parcel storage, pet wash station, and a double-height fitness studio with dedicated yoga and Pilates spaces. The 6th floor features a chefs kitchen, private dining, lounge with fireplace, and a games room. (id:60569)
77 Lord Simcoe Drive
Brampton, Ontario
Detached large 4 bedroom 2 car garage in sought out after "L" section separate Living/dining rooms, main floor family room with gas fireplace main floor laundry. Primary Bedroom has 4-pc ensuite and walk-i closet Eat-in Kitchen w/island and patio walkout to private backyard wit beautiful landscaping Hot tub, extended deck for entertaining, spiral staircase new eavestrough with built in leaf guard 2021, new roof 2021, new efficiency furnace/air conditioner June 2024, 10 new triple pane window replaced, central vac(as is) moen smart faucet, patio umbrella, underground sprinkler system, all appliances all window coverings and light fixtures, garage door opener with remotes ,and security camera bbq gazebo, close to 410 schools, shopping places of worship (id:60569)
533 - 36 Via Bagnato Avenue
Toronto, Ontario
Spacious Treviso Built Condo With large Terrazo balcony. Granite Countertops And Backsplash With Central Island. Large Living Area And Master Bedroom Both With Walk Out To Terrazo. Property sold in "as is" condition. Walking Distance To Subway And Transit. Minutes Away To 401/400/Allen Rd, Yorkdale Mall, Shops, Grocery And Worship Place. Same Floor Swimming Pool, Sauna, Exercise Room, Gym And Party Room. (id:60569)
3769 Main Street
Jordan Station, Ontario
This beautifully renovated home has been updated from the studs out, seamlessly blending modern amenities with original charm. It features a chef’s kitchen that opens to a spacious living area, ideal for entertaining, and a formal dining room perfect for large family dinners. A main floor office can easily be converted back to a bedroom or serve as a home-based business-ideal for a storefront, accountant, or massage therapist. The second level offers 3 spacious bedrooms, laundry, and a modern 5-piece bath. The property also includes an in-law apartment with potential for income, retail or artist studio. There is also an insulated workshop with hydro. Recent upgrades to Main Street in Jordan have significantly enhanced the town's appeal, making it a prime location to live & invest. Improvements such as new sidewalks, upgraded lighting, and decorative elements have added to the area's charm, while infrastructure enhancements like repaved roads and modernized drainage systems ensure the town is well-prepared for future growth. Zoned General Commercial, the property offers many possibilities, providing not only a beautiful living space but also a unique opportunity to capitalize on Jordan's growing commercial prospects. Located near several of Ontario’s most renowned wineries, top-tier restaurants, prestigious golf courses and some of the region’s most beautiful natural areas, including the Bruce Trail, Balls Falls Conservation Area, and Jordan Harbour. (id:60569)


