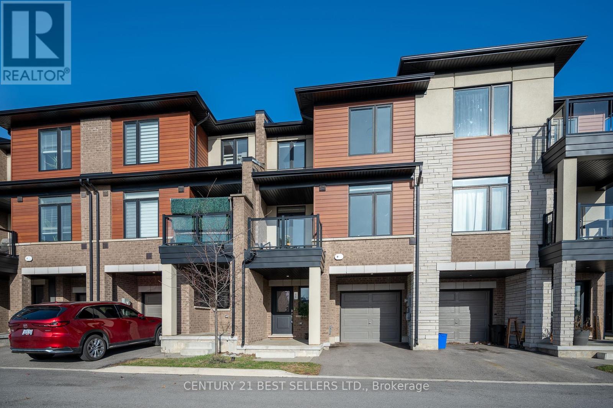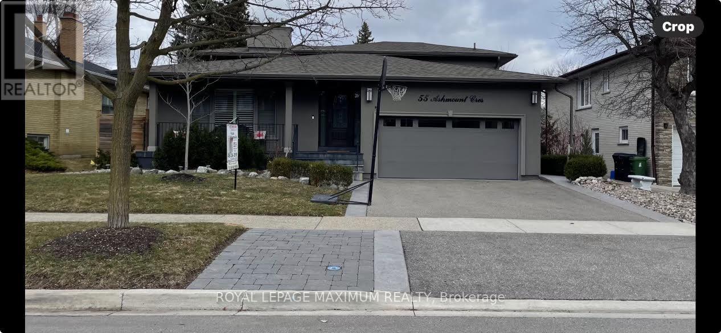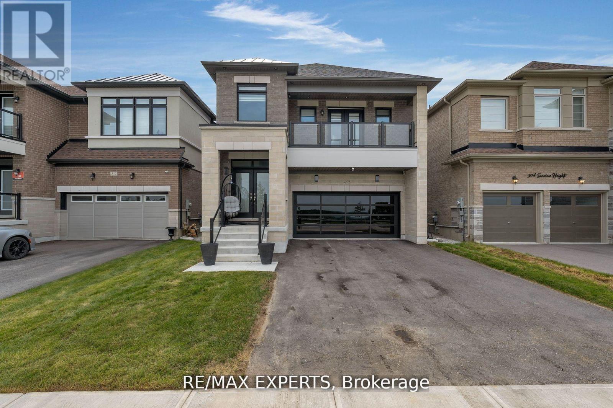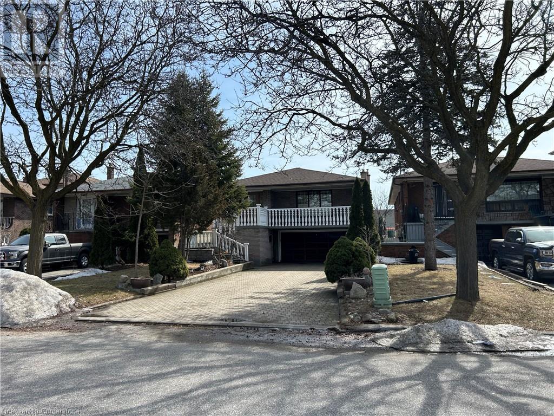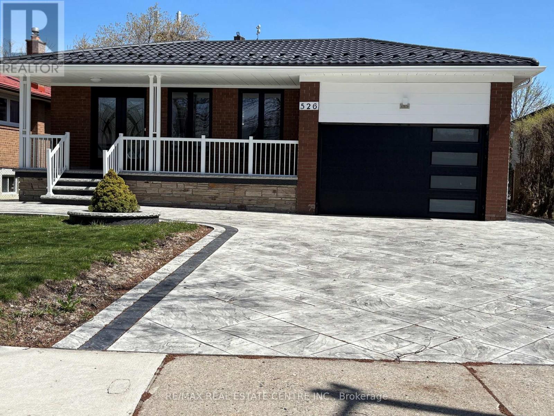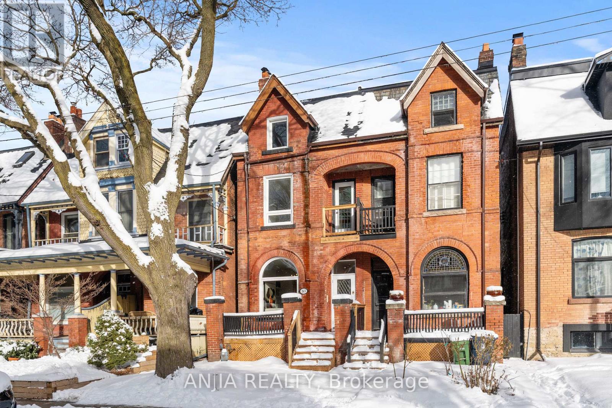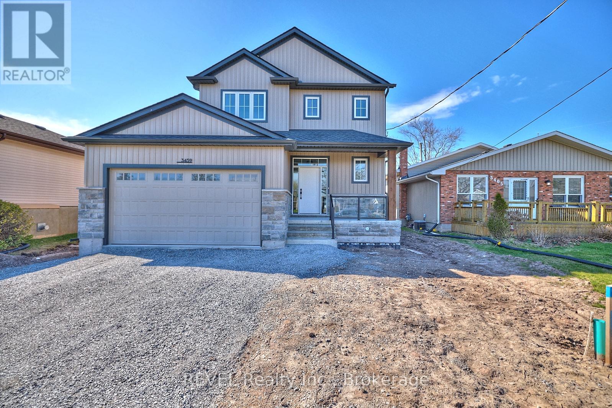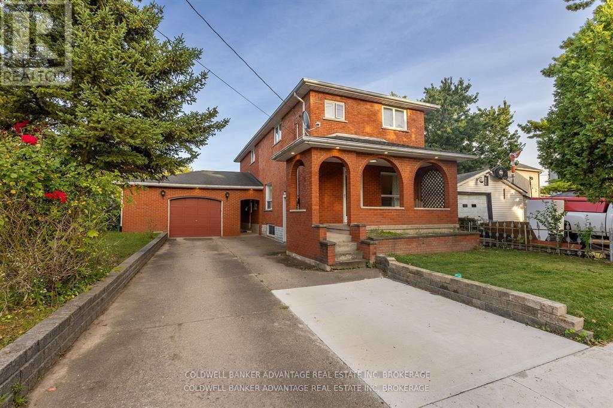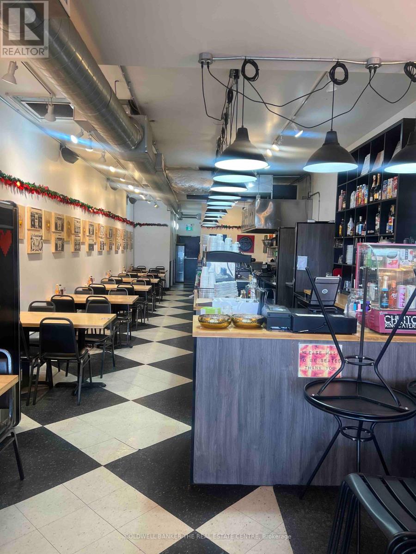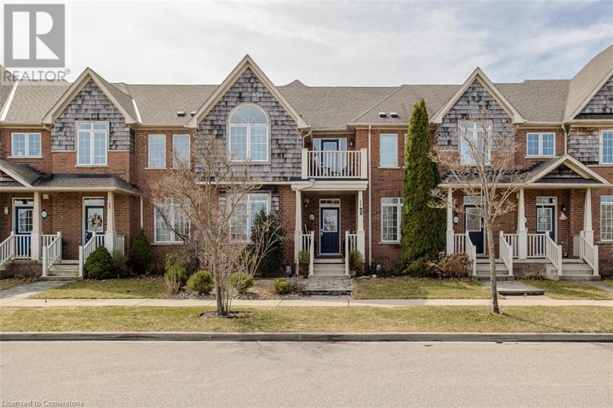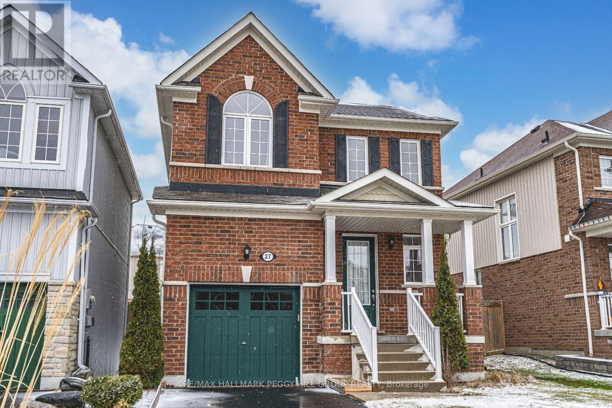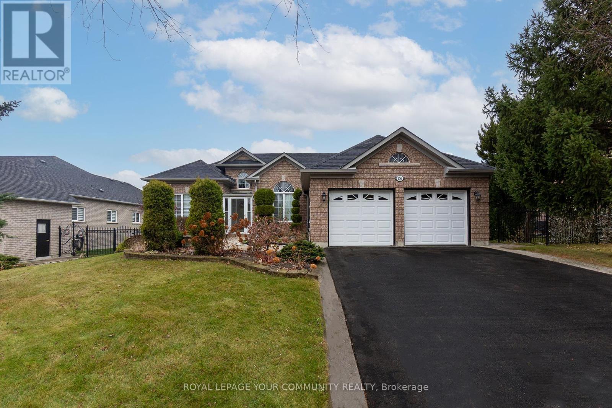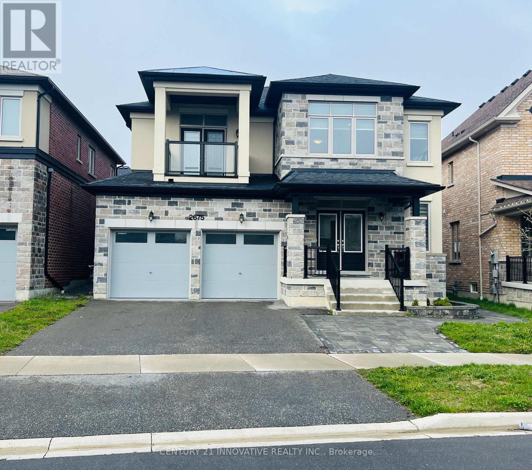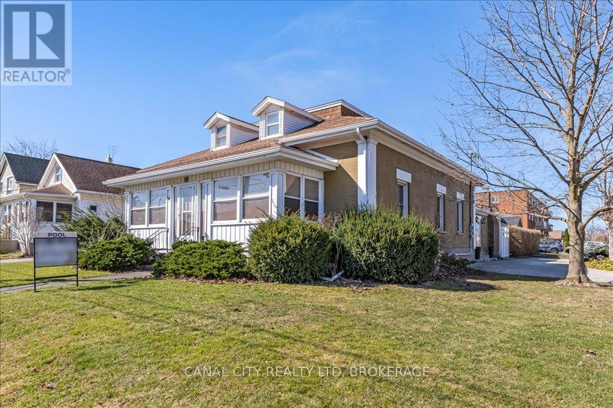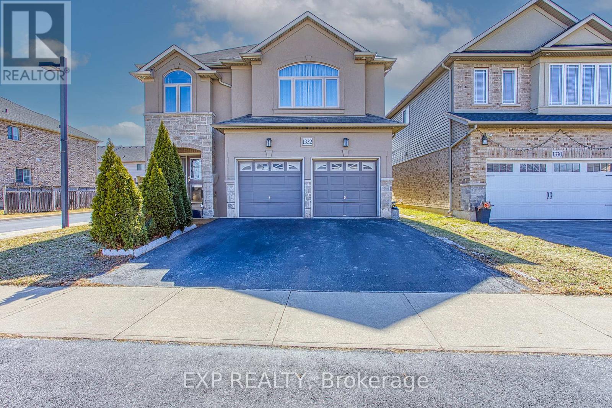66 - 590 North Service Road
Hamilton, Ontario
Incredible freehold townhome in the heart of Fifty Point/Community Beach! Its nestled in a cozy little neighborhood, surrounded by friendly neighbors. This executive-style townhome has been totally revamped, turning it into a chic and modern oasis with top-notch, contemporary touches. Spanning 1,310 square feet, the open-concept main level boasts nine-foot ceilings and features a spacious dining room with custom cabinets, a bright living room that opens to a private balcony with no obstruction to your view, and a custom kitchen renovation has been done with the utmost care and attention to detail. Unlike builder-grade finishes, this townhome boasts luxury vinyl wide plank floors, accent walls in the kitchen and dining, new custom kitchen cabinets, drawers, and fixtures, stainless steel appliances, custom-built-in cabinets in the dining room, high-quality light fixtures, smooth ceilings, upgraded bathrooms, and much more. Unlike builder-grade finishes, this townhome boasts luxury vinyl wide plank floors, accent walls in the kitchen and dining, new custom kitchen cabinets, drawers, and fixtures, stainless steel appliances, custom-built-in cabinets in the dining room, high-quality light fixtures, smooth ceilings, upgraded bathrooms, and much more. The townhomes location is simply unbeatable, offering easy access to all amenities, including shopping, dining, Fifty Point Conservation, parks, Go Transit, and the lake. Its also just seconds to the QEW. Best regards. (id:60569)
4199 Powderhorn Crescent
Mississauga, Ontario
Welcome to 4199 Powderhorn Crescent The Heart of Sawmill Valley Living Nestled in the highly sought-after Sawmill Valley community, this beautifully maintained 3+1 bedroom, 4-bathroom detached home offers rare space, style, and flexibility across 5 spacious levels. Step inside and be greeted by a functional layout designed for real life whether you're entertaining guests, working from home, or looking for multi-generational living with in-law suite potential. Two walkouts to the backyard extend your living space outdoors, where a charming pergola invites you to unwind or host under the stars.3+1 Bedrooms | 4 Bathrooms2 Kitchens perfect for extended family or income potential Parking for 5 vehicles Private yard with pergola + multiple walkouts Major upgrades: New Roof (2021) New Furnace & A/C (2024) New Insulation (2024) New Stone Walkway (2024). Located just steps from Credit River trails, top-rated schools, transit/commuter routes, and a full range of daily conveniences including doctors, dentists, groceries, restaurants, and cafes all within 100 metres. Whether you're upsizing, downsizing, or buying your forever home, this is a rare opportunity to live in one of Mississaugas most vibrant and established neighbourhoods. (id:60569)
55 Ashmount Crescent
Toronto, Ontario
Dare To Compare! Completely Remodeled, Beautiful Home On A Quiet Crescent In Richmond Gardens. Close To Richview Schools, Transit And Shopping, This Home Has It All! Custom Moldings And Built-In Wall Units, Hardwood Floors, Heated Bathroom Floors, Modern Kitchen With Centre Island And Toe Kick Central Vac, Granite Counter Tops, Modern Appliances, Wolf Gas Range, Jennair Fridge, Built-In Dishwasher, In-Wall Ipad Units, Built-In Speakers Throughout, 2 Fireplaces. Completely Updated Electrical And Plumbing Throughout, Including Ac And Furnace. Outdoor In Ground Sprinkler Systems, Including A Backflow Preventer For Sanitary Drain. This Home Has It All! Shows With Pride (id:60569)
3146 Wasdell Falls Road
Severn, Ontario
Welcome to your dream property! Nestled on 41 sprawling acres and directly across from the Severn River, this 4+1 bedroom, 4.5-bath home is a true retreat. With 3340 sq. ft. of total living space, this two-story beauty offers everything you need for both relaxation and adventure.Step through the charming front porch and into the main level, where a spacious family room, dining area, and an inviting kitchen with backyard views await. Skylights flood the family room with natural light, while a cozy wood-burning fireplace adds warmth and ambiance. A stylish bar connects the kitchen to the family room, making it perfect for entertaining. Adjacent to the family room is a large sunroom featuring a swim spa, a great spot to unwind year-round. A convenient 2-piece bath is also on this level.Upstairs, you'll find two luxurious primary suites, each with walk-in closets and en suites. Two additional bedrooms share a spacious 4-piece bathroom. The fully finished basement is another highlight, offering a large family room with a second wood-burning fireplace, and an elevator that services all three levels, making it easy to get around. There's also a separate entrance from the basement to the pool area, with a 3-piece bath perfect for rinsing off after a swim.Step outside to your own private oasis! Enjoy summer days by the saltwater pool, recently upgraded with a pump and liner. A large deck with a built-in pizza oven sets the stage for outdoor cooking and entertaining. Plus, the detached shop with an attached chicken coop, as well as over $40,000 worth of tractors and tools, are all included to help you run your hobby farm.An added bonus: a fully-owned solar panel system generates approximately $8,000 to $10,000 in annual income, providing both sustainability and a solid return on investment.Additional perks include a Generac generator, a giant C can for extra storage, and easy highway access for commuting to Toronto. (id:60569)
457 Paliser Court N
Richmond Hill, Ontario
This Warm and Charming Home Has Been Loved and Cared For By The Same Owner For Over 50 Years and Awaits Your Personal Touch. This Home Is Nestled In One Of The Most Coveted Neighbourhoods With An Amazing Curb Appeal. Bright & Sun Filled South Facing Detached Bungalow With An Attached Garage On A Pie Shaped Fully Fenced Lot. This Irregular Lot Is 100 Feet Wide In The Back with over 5995 Sq.Feet of Area. 2 Yrs. New Roof, Eaves Trough And Soffit. Most of the Windows have been replaced. Hardwood Floor Under The Broadloom. Well Maintained Home With Strong Bones For Investors and Renovators. Steps To Catholic Community Church. There Are Some Of The Best Schools In The Catchment Like Bayview Sec, Walter Scott & Catholic Schools. Minutes to 404,407,Go Train,Public Library,Skating Rink, Wave Pool and Most Amenities. Huge Basement making it easy for the Basement Apartment to be built with an easily convertible separate entrance. (id:60569)
508 Seaview Heights
East Gwillimbury, Ontario
Welcome to 508 Seaview Heights, a stunning home built by Country Wide Homes in the highly sought-after developing pocket of Queensville. This modern elevation property, just one year new, fronts on a picturesque ravine offering a sunset you won't want to miss! Featuring an irrigation system from front to back for efficiency. The home boasts an upgraded modern garage door and exterior pot lights. Offering an unrestricted layout with engineered hardwood floors throughout. The main floor impresses with 9' ceilings and a chef-inspired kitchen equipped with quartz countertops, a built-in fridge, microwave and oven, a Wolf gas cooktop, and an elegant marble range hood. On the second floor, you'll find four spacious bedrooms and three bathrooms, along with an upper-level laundry room for added convenience. Minutes to the 404 and Newmarket for all your amenities. (id:60569)
160 Hollingsworth Drive
King, Ontario
Nestled in the heart of the highly sought-after King City, this residential land presents an exceptional opportunity to build your custom luxury home in a diverse and affluent community. With a generous frontage of 75 feet and a depth of 136.63 feet, this prestigious neighborhood seamlessly blends modern luxury living with unparalleled convenience. King City is renowned for its many Princess Margaret Lottery Prize Luxury Homes and is just minutes away from elite private schools such as Villanova College, Country Day School, Montessori, and Seneca College. Enjoy walking proximity to the King City Arena & Community Centre, featuring soccer fields, tennis courts, baseball fields, skateboard ramps, a children's water park, and an indoor ice rink. The recently opened King City Public Library and Township of King are also nearby, as well as various restaurants, Banks like TD Bank, CIBC, Royal Bank, Coppas grocery store, Starbucks, Tim Hortons and more! The city is surrounded by nature trails for both hiking, running, and cycling activities. Golf enthusiasts will appreciate the proximity to reputable courses like Cardinal Golf Club, King Valley Golf Club, and King's Riding Golf Club. The city and residents are anticipating the upcoming $86 million King's Township-Wide Recreation Centre to open in early 2025. With easy access to King GO Train & Bus Station and Highway 400, King City is approximately 14 minutes to Smart Centers and Vaughan Mills Shopping Center, 20 minutes to York University, 28 minutes to Toronto Pearsons International Airport, and 40 minutes to downtown Toronto Union Station. King City offers elegant and unique homes in a vibrant community. There's no place like home, so start building your custom home here today! (id:60569)
85 Downsview Avenue
North York, Ontario
Welcome to 85 Downsview Avenue ... this well kept spacious raised bungalow has 3 bedrooms with double car garage and interlocking driveway! A roomy entrance invites you into the main floor where you'll find a spacious living room, dining room, 3 large bedrooms with hardwood floors and wooden shuttered windows throughout, 5 piece bathroom and an eat in kitchen. Side access door to a huge south facing backyard ... a gardeners delight! Follow the wood wainscotting downstairs to a finished recreation room with gas fireplace, large laundry room, second 3 piece bathroom, cold cellar and mud room with exit / access to double car garage. Lots of storage/closet space throughout the home. Roof, Furnace, Air Conditioning all under 5 years old. This great location is close to Humber River Hospital, step from TTC, Schools, Grocery shopping and Parks with easy access to Highways 401/400 and Black Creek Drive (id:60569)
526 Selsey Drive
Mississauga, Ontario
Very large five level backsplit detached home in most desirable area of South Mississauga.Four bedrooms, four bathrooms, family room with fire place, two car garage (two small cars can fit easily). Brand new quality metal roof, brand new garage door. Brand new windows, doors and Patio door. Brand new upgraded driveway, totally renovated home with brand new Kitchen, brand new bathrooms, brand new hardwood flooring throughout, finished basement with a full bathroom, double door entrance. Garage has extra height and completely finished, perfect to put a mezzanine for extra storage space. Level five in the basement is only a crawl space. All sizes are approximate. Four brand new appliances will be provided or buyer can ask for credit/cost of 4 appliancesOver $200,000 spent on renovation, vacant, immediate possession is available (id:60569)
165 Howland Avenue
Toronto, Ontario
Welcome to this exquisite Victorian home in The Annex, where historic charm meets modern sophistication. Recently renovated while preserving its soaring ceilings, this home is filled with natural light and contemporary elegance.Perfectly situated near top schools, parks, and amenities, this residence offers a serene outdoor oasis. Relax on the private front deck or unwind in the tranquil Japanese-inspired backyard, featuring a dry landscape design for a peaceful retreat. The expansive 173-foot deep lot provides ample space for a lounge, dining area, swimming pool, or even a laneway house. You Can Design It, Custom outdoor lighting enhances the ambiance, creating a stunning evening atmosphere.Inside, the home boasts a modern aesthetic with a gourmet kitchen that seamlessly connects to a flexible family/breakfast space with direct backyard access. A comprehensive 2019 renovation updated all house , with further kitchen and deck enhancements in 2024. The primary suite allows for multiple wardrobe configurations and the option to add an additional bathroom. Each floor features a well-appointed family bathroom.The third floor offers a versatile space or additional living area. The finished basement, with a separate entrance, includes a recreation area, bedroom, three-piece bathroom, and ample storageoffering excellent rental income potential or a private in-law suite.Street parking permits for one to two vehicles may be available upon application. This is a rare opportunity to own a meticulously updated home in The Annex, seamlessly blending timeless character with modern luxury. This Home Is Perfect For Any Family Looking For Comfort And Style. Don't Miss Out On The Opportunity To Make This House Your Dream Home! A Must See!!! (id:60569)
3459 East Main Street
Fort Erie, Ontario
JUST COMPLETED as of APRIL 2025... OAK HOMES PROUDLY PRESENTS ITS LATEST PREMIUM NEW BUILD a stunning, fully upgraded home nestled in the heart of Stevensville, where modern luxury meets small-town charm. Perfectly situated just minutes from parks, shopping, top-rated schools, and everyday amenities, this exceptional home offers the ideal blend of convenience, comfort, and elegance. Step into 1,800 sq ft of beautifully crafted living space in this 2-storey, 3-bedroom, 3-bathroom masterpiece. The open-concept design is elevated by 9-foot ceilings, rich engineered hardwood flooring, and oversized trim work, creating a sophisticated and welcoming atmosphere throughout. The gourmet kitchen features sleek quartz countertops, designer fixtures, and ample workspace perfect for both everyday living and entertaining. A show-stopping fireplace, custom pot lighting, and large windows add warmth and ambiance, while the expansive covered deck complete with an outdoor ceiling fan and recessed lighting invites seamless indoor-outdoor living. Basement has a separate entrance and is roughed-in for a potential in-law suite offering endless possibilities. Ideally located just 10 minutes from Niagara Falls and only 25 minutes from Buffalo International Airport, this home places you in one of Southern Ontario's most desirable and accessible communities. This is a must-see! Comes with full Tarion Warranty. Taxes yet to be assessed. (id:60569)
110 Garner Avenue
Welland, Ontario
SOLID BRICK HOME IN A GREAT NEIGHBOURHOOD. BEAUTIFULLY REFINISHED HOME WITH A HUGE UPDATED KITCHEN, 4 PIECE BATHROOM UPSTAIRS IS AMAZING. 3 GOOD SIZE BEDROOMS, AND A LAUNFRY ROOM ON THE SECOND LEVEL. PATIO DOORS LEADING OUT TO NICE SIZE LOT 50 X 151.00. PATIO DOORS LEADING TO A COVERED DECK. BIG GARAGE... MOVE IN READY... (id:60569)
19 Tallforest Trail
Hamilton, Ontario
Welcome to 19 Tallforest Trail, a beautifully appointed bungalow condominium in the wonderful Garth Trails adult lifestyle community. Residents here enjoy a variety of amenities in the private clubhouse, with indoor pool, whirlpool, sauna and gym, entertainment in the grand ballroom, library, games and crafts rooms, as well as bocce, tennis, shuffleboard and pickle ball courts and putting green. This home boasts tons of gorgeous upgrades, fresh finishes, and backs onto conservation as well! Venture inside and youll be impressed by the 14 foot ceilings, pot lights, upgraded flooring, and fresh paint. The main level features a recently updated kitchen complete with stainless appliances, white cabinets, and an eat-in island, which flows into the open concept living and dining areas. From there, easily step outside the sliding doors and enjoy the generous backyard private patio, featuring conservation views. Completing the main level is the primary bedroom and ensuite bath, as well as an additional full bathroom, bedroom, and laundry room for convenient main floor laundry access and inside garage entry. Head downstairs and appreciate the finished family room for additional entertaining space, as well as the generous storage and furnace room. This home is move-in ready, and ready to be enjoyed by its lucky new owner! (id:60569)
10 A - 2141 Kipling Avenue
Toronto, Ontario
SALE OF BUSINESS. List price for business $129,000.Producing substantial net operating income. Liquor license for 30 included, high foot traffic area in a plaza at Rexdale and Kipling Ave. All equipment included, liquor license transfer, patio. Low rent of $3,700 per month including TMI with 2 years remaining on the lease + 5 year option to renew. Full basement in unit and open concept kitchen. Impressive sales in an ideal neighbourhood for the concept. Business has been operating at this location for 7 years and has a great customer base. Please do not go direct, business is still in operation. Please book showings with listing agent. (id:60569)
186 Springstead Avenue
Stoney Creek, Ontario
Welcome to an inviting freehold townhouse perfect for growing families! Nestled in a family-friendly community and set across from a beautiful park, this home offers curb appeal with an interlock stone walkway and charming perennial gardens. Step inside to a bright and welcoming main floor, featuring gleaming hardwood throughout. The spacious living room is bathed in natural light from a large window, highlighted by elegant crown moulding. The kitchen is a true showstopper with custom cabinetry, under-cabinet lighting, stainless steel appliances, and a peninsula with a breakfast bar — perfect for casual meals or entertaining guests. A walkout to the backyard brings indoor-outdoor living to life. The open-concept dining room offers plenty of space for family gatherings, and a convenient 2-piece powder room completes the main level. Upstairs, the primary bedroom is a private retreat with a large closet, a walkout to a peaceful balcony, and an expansive ensuite featuring an oversized vanity, glass shower, relaxing soaker tub, and a bright arch window that fills the space with sunlight. Two additional well-sized bedrooms and a 4-piece main bath offer the ideal layout for kids, guests, or a home office. The fully finished lower level is a family paradise with a spacious rec room centered around a cozy fireplace, stylish laminate flooring, and an additional 2-piece bathroom — perfect for movie nights, playdates, or entertaining. The backyard is fully fenced, offering a secure space for children and pets to play. Enjoy summer BBQs on the wooden deck or unwind while the kids enjoy the green space. This home truly checks all the boxes for comfortable family living. Close to parks, schools, shopping, and all amenities, this is a must-see! Please note, a monthly road fee of $123.94 applies. (id:60569)
27 Blanchard Crescent
Essa, Ontario
WELL-MAINTAINED HOME WITH MODERN UPDATES IN A CENTRAL LOCATION! This inviting 2-storey home sits on a quiet, family-friendly street where everything you need is just around the corner - schools, parks, shopping and daily essentials are all at your fingertips. If you commute, youll love how central it is: approx. 10 minutes to Base Borden, 15 minutes to Highway 400 and approx. 20 minutes to the Honda plant in Alliston. From the moment you pull up, the curb appeal makes you smile, a brick exterior, cute shutters and a covered front porch that gives off a warm welcome. The backyard is fully fenced and low maintenance, with a newer stone patio and a garden shed, perfect for relaxing or entertaining. Step inside to a bright, airy interior with large windows that flood the space with natural light. The main floor has been updated with newer laminate, modern light fixtures and neutral paint tones that keep things feeling fresh. The open-concept kitchen and living area flow beautifully together, with stainless steel appliances and a walkout to the backyard. The primary bedroom features a private 3-piece ensuite and a double closet for plenty of storage. With an attached garage, lots of parking, and an unfinished basement full of potential, this #HomeToStay is ready to be the backdrop for your next great story! ** This is a linked property.** (id:60569)
216 - 11 Brunel Court
Toronto, Ontario
Discover an exceptional residence at 11 Brunel, perfect for buyers entering Toronto's real estate market. This stylish unit features modern flooring & fresh paint throughout the main areas, offering a sleek, low-maintenance aesthetic. This large 1 bedroom fits a queen size bed. All new appliances just installed. Unmatched Location. Nestled in a coveted location, this property is steps from iconic landmarks like the Rogers Centre, CN Tower, Union Station, Queens Quay, and Toronto Island Airport. Enjoy seamless access to top city amenities and transit hubs. Luxury Amenities: Residents of 11 Brunel benefit from premium facilities, including an indoor pool, newly renovated gym, party room, 24/7 concierge, and a stunning rooftop terrace. This pet-friendly building is surrounded by green spaces, blending urban living with natural charm. Ideal Design: Positioned on a perfect floor not too high or low this unit ensures convenience and comfort. Canoe Park, dining, and entertainment are at your doorstep, with Starbucks, Sobeys, and Fox & Fiddle just 300 feet away. (id:60569)
176 Laurentian Boulevard
Vaughan, Ontario
Welcome To This Charming Bungalow, Nestled In A Sought-After Pocket Of Vaughan. As You Step Into The Bright Foyer, You're Immediately Greeted By An Abundance Of Natural Light, Creating A Welcoming Atmosphere. The Cozy Sunken Living Room Is The Perfect Spot To Unwind, While The Formal Dining Room With Coffered Ceilings Adds An Elegant Touch For Special Gatherings. The Well-Designed Kitchen Features A Functional Layout With A Breakfast Area That Opens To A Lovely Patio, Complete With An Awning Ideal For Enjoying Your Morning Coffee Or Hosting Friends Outdoors. With 3 Spacious Bedrooms, Including A Large Primary Suite With A 6-Piece Ensuite And Walk-In Closet, This Home Offers Comfort And Style. The Finished Basement Provides Exciting Potential, Whether You're Looking To Add A Second Kitchen Or Create A Space That Suits Your Needs. Outside, The Expansive, Pool-Sized Lot Is A Standout Feature, Offering Ample Room For Outdoor Fun Or Peaceful Relaxation. Meticulously Maintained And Located In A Fantastic Neighborhood, This Home Is A Rare Find That Perfectly Blends Convenience And Charm. (id:60569)
28 Dekker Street
Adjala-Tosorontio, Ontario
This beautifully updated raised bungalow offers an impressive 3,600 sq. ft. of total living space, perfectly designed for family life or multi-generational living. With a finished lower level that provides extra privacy and flexibility, there's room for everyone to spread out in comfort. Step into the open-concept main floor, where hardwood floors and a bright, modern kitchen with quartz countertops set the stage for everyday living and entertaining. The kitchen flows seamlessly onto a back deck overlooking the pool, a perfect spot to relax while the kids, grandkids or pets enjoy the spacious fenced yard. You'll find three generous bedrooms on the main level, plus an additional bedroom downstairs, along with three full bathrooms and two cozy gas fireplaces to keep things warm and inviting. Enjoy the convenience of inside access from the 2 car garage. Whether you're upsizing, accommodating extended family, or simply craving more room to breathe, this home delivers the space, layout, and lifestyle you've been searching for. (id:60569)
2675 Sapphire Drive
Pickering, Ontario
SPACIOUS 4 BDRM/4 WR, 4400 sq ft (including bsmnt) DETACHED HOUSE WITH LEGAL FINISHED BASEMENT 3 BDRM/ 2 BTHRM, OFFICE ROOM ON MAIN FLOOR. LOCATED IN MASTERMIND COMMUNITY OF NEW SEATON IN PICKERING, BORDERING WITH MARKHAM AND SCARBOROUGH. THIS HOUSE OFFERS MANY UPGRADES: POT LIGHTS ON MAIN FLOOR, HARDWOOD AND LAMINATE FLOORING THROUGHOUT THE HOUSE, CRANITE COUNTERTOP AND BACKSPLASH, BALCONY ON THE 2ND FLOOR, SEPARATE ENTRANCE AND BEATIFUL FINISHED BASEMENT. CLOSE TO HWY 7, 401, 407, SEATON HIKING TRAIL,FUTURE SCHOOLS, RECREATION CENTRE, LIBRARY, SHOPPING PL AZAS AND ALL OTHER AMENITIES. (id:60569)
49 Pine Street S
Thorold, Ontario
Charming 4 bedroom home in the heart of Thorold! This spacious 2547 sq/ft, 1.5 storey home offers the perfect blend of history, character, comfort and modern conveniences. Step inside to find a cozy living room with an electric fireplace (with the original wood fireplace still intact), a main floor bedroom and laundry room as well as a 4 piece bath. The separate dining room and family room provide plenty of space for entertaining, while the 3 season sunroom and enclosed front porch are perfect for relaxing year-round. On the second level you will find 3 additional generously sized bedrooms with ample storage as well as an another 4 piece bath. Step outside to your 24 by 38 foot inground pool and gazebo area, complete with solar panels for efficient heating. The fully fenced backyard provides privacy and plenty of space for outdoor enjoyment. Additional features include 200 amp service, basement workshop area, central vacuum, new oil tank and plenty of storage throughout. Conveniently located close to schools, shopping and a short walk to Historic Downtown Thorold and all amenities, this home truly has it all. Don't miss out, schedule your showing today! (id:60569)
22 Wilson Crescent
Southgate, Ontario
Lovely Bright, Open & Spacious Raised Bungalow Featuring 3+2 Bedrooms, 1+1 Bathrooms; located in a quiet area of Dundalk. Large Kitchen with Hardwood Floors & Oak Cupboards. Dedicated dining area and plenty of kitchen space with a door that leads to an Glorious Sunroom recently renovated and insulated and outdoor deck with Peace & Nature Views in Your Backyard! No Neighbors' Behind. Finished Basement, Gas Fireplace For Canadian Winters, With +2 Bedrooms For Extended Or Generational Families. Convenient Walkout To Garage, Or Modify To Separate Entrance For possible In-Law Suite. New Garage door, new garage door opener. Parking For 6 Cars In The Driveway. Central Vacuum, lots of storage spaces. (id:60569)
1332 Baseline Road
Hamilton, Ontario
Welcome to 1332 Baseline Road, a stunning home in the heart of Stoney Creek that offers the perfect blend of style, space, and comfort. From the moment you step inside, you'll be greeted by an abundance of natural light that fills every corner, creating a warm and inviting atmosphere. Thoughtfully designed with both functionality and charm, this home is ideal for families or anyone looking for a spacious and well-appointed living space. The main floor features the convenience of a laundry room, making daily routines effortless. Upstairs, the impressive great room provides a perfect gathering space, offering plenty of room to relax, entertain, or create a cozy retreat. The generously sized bedrooms ensure comfort for every member of the household, with ample space for rest and relaxation. Outside, the fully fenced backyard is an ideal setting for enjoying the outdoors. With a hot tub hook-up already in place and an above-ground pool, this backyard is ready to be transformed into your private oasis. Whether you envision summer poolside gatherings, peaceful evenings under the stars, or a secure space for pets and children to play, this home has it all. Located in a desirable neighborhood close to parks, schools, and essential amenities, 1332 Baseline Road offers the perfect balance of convenience and tranquility. With its bright and airy design, spacious layout, and outdoor retreat, this home is ready to welcome its next owners. Don't miss the opportunity to make it yours. (id:60569)
2387 Caistor Centre Road
West Lincoln, Ontario
This exceptional 69.4-acre property offers the perfect mix of workable land and natural beauty. Featuring 45 workable acres and 20 acres of bush, this property provides the ideal country setting you’ve been looking for. A detached insulated shop features a 23’ x 28’3 workshop and an additional 20'x16' workspace. Attached to the shop is a 40'x28' three-bay garage and a 60'x20' lean-to for covered storage. The property is anchored by a two-storey, 3-bedroom home with a double garage. On the main floor an open living/dining room has oak hardwood flooring taken from the bush at the rear of the property. The main floor also includes a kitchen, den, spacious mud room and a 4-piece bathroom. Upstairs you will find 3 bedrooms and a 2-piece bathroom. A 10-kilowatt generator system services the essential items of the home, providing peace of mind year round. This property presents a rare opportunity to own a substantial parcel with productive land, natural woodland, and well-designed infrastructure for both residential comfort and practical work. (id:60569)

