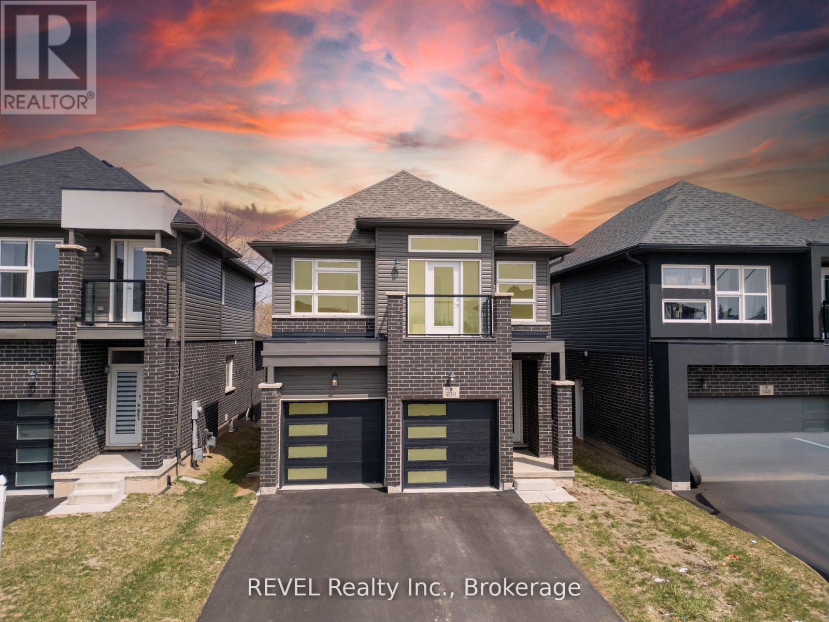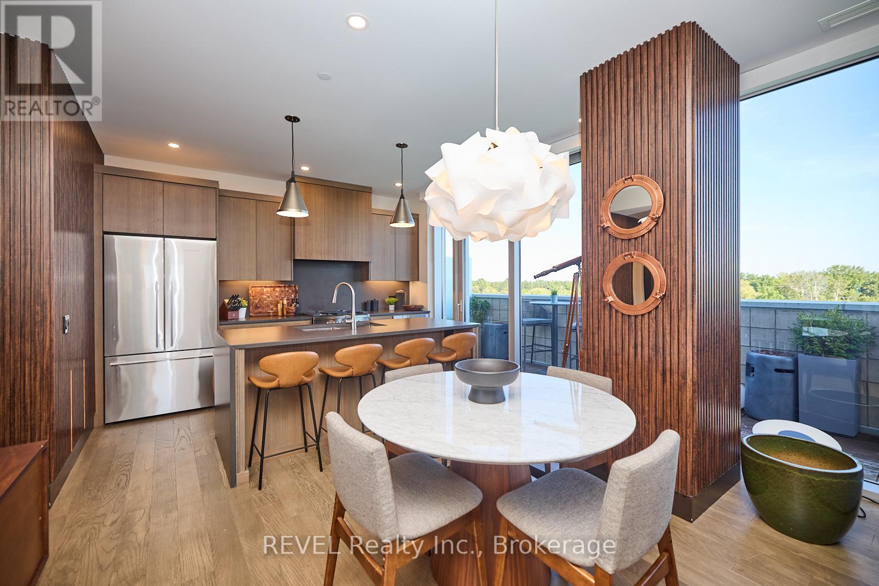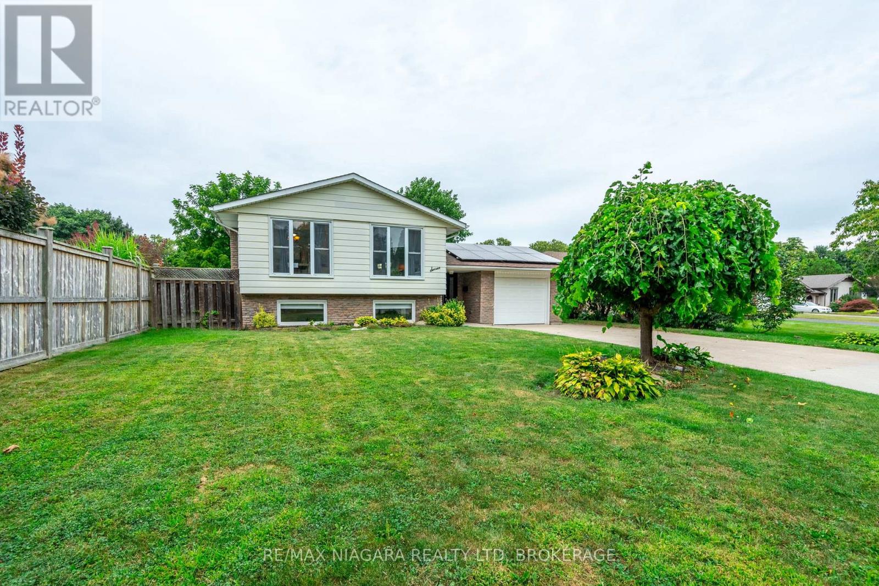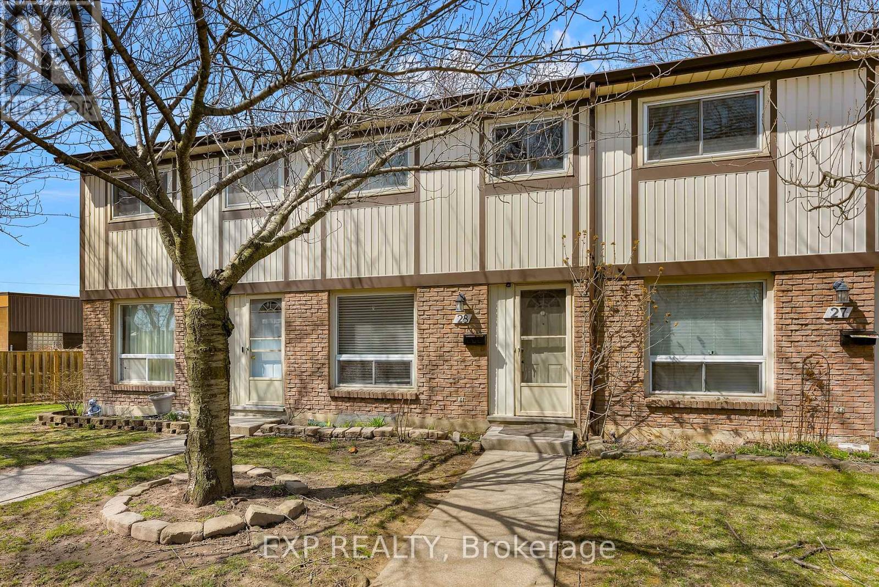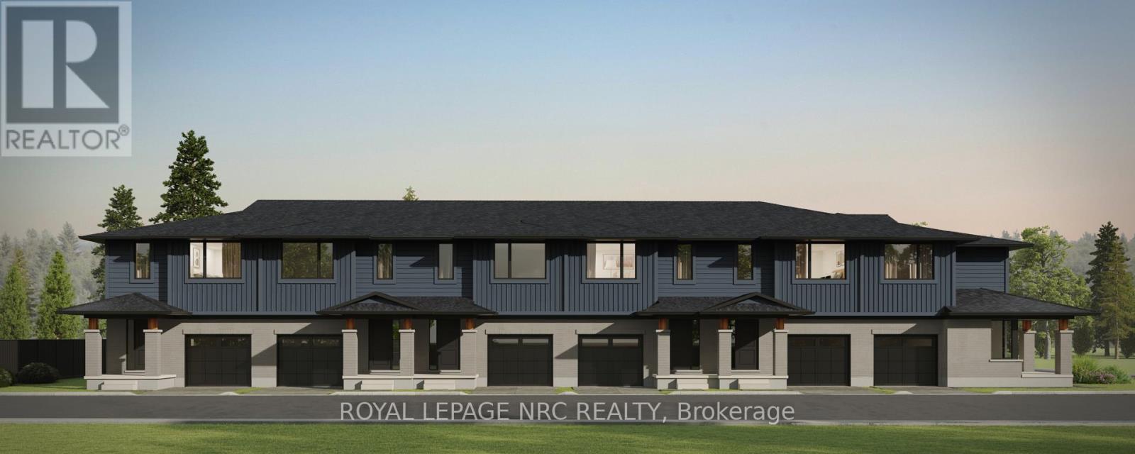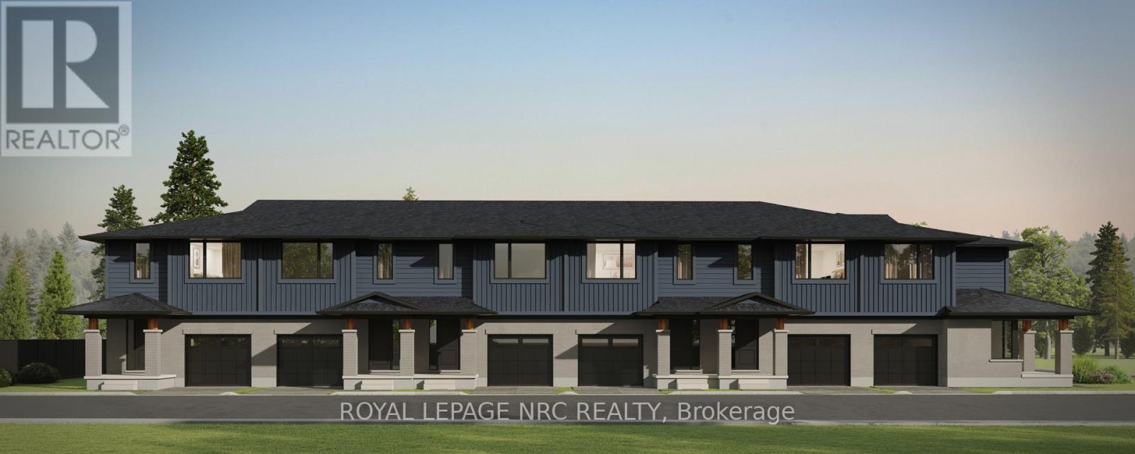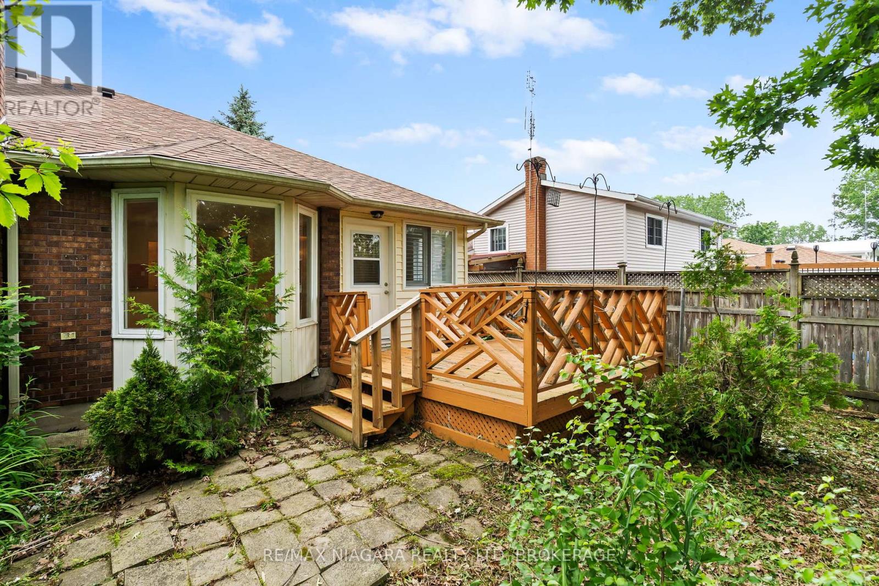139 Caroline Street
Welland, Ontario
Beautiful Detached home Sitting on a premium ravine Lookout lot with No rear neighbor, offering a blend of comfort, style, and convenience. Spacious and functional layout with Separate Living & Dining space this home is filled with natural light from large windows.Beautiful kitchen features elegant cabinetry and a central island, ideal for both cooking and entertaining. Freshly Painted and all the Light fixtures are recently upgraded to sleek and Modern design.The well-sized bedrooms offer ample closet space, and the modern bathrooms provide a touch of luxury.Basement with 9-ft ceilings, presents incredible potential for future customization, whether you choose to add more living space or create an income-generating suite. Just a short walk from Diamond Trail Public School and Welland Hospital, and only minutes from Hwy 406, Niagara College Welland Campus, and all major amenities, this home is perfect for families, students, or investors. Nestled in a vibrant, family-friendly community.Schedule a viewing today! (id:60569)
604 - 57 Lakeport Road
St. Catharines, Ontario
Perched in the heart of Port Dalhousie, one of the most sought-after waterfront destinations in St. Catharines, 604-57 Lakeport Road offers an unparalleled living experience. This luxury waterfront condo is just steps from the beach, restaurants and the wholesome downtown core of Port Dalhousie, blending modern living with natural beauty. Complete with extreme attention-to-detail and carefully thought-out finishes, it is simple to notice how this particular unit of Royal Port is special. Positioned beautifully, this 1,266 square foot corner unit features a wraparound terrace that spans the exterior of the home. With access from both the main living area and the primary bedroom, taking in the surrounding water views from your own private balcony couldn't be easier. Custom woodwork with embedded ambient lighting, motorized blinds and a gas fireplace with gorgeous surround are just a few of premium finishes that span this unit. With over $50,000 spent in upgrades, there hasn't been a detail missed in the finishing of this unit. Boasting an expansive island with a quartz waterfall countertop, a sleek backsplash and ample storage, the kitchen is certainly impressive. The massive primary bedroom is a serene retreat with a gorgeous 4-piece ensuite, walk-in closet and direct access to the exterior, where you can enjoy fresh air and beautiful scenery. The second bedroom is equally spacious and, with a Murphy bed, offers versatility as a guest room or home office. Ideally suited for a busy professional or a couple looking to downsize from their family home, condo living adds simplicity to day-to-day life. The building itself is meticulously kept and features a spacious main lobby and fabulous roof top patio with panoramic views. Equipped with a convenient storage locker and two underground parking spaces, there are no sacrifices being made here. Enjoy the best of luxury living here at unit 604 of 57 Lakeport Road - a property which truly defines sophisticated comfort. (id:60569)
63 Yates Street
St. Catharines, Ontario
***JOIN US FOR A TWILIGHT TOUR -- PUBLIC OPEN HOUSE THURSDAY JUNE 12th, 6:00pm - 8:00pm.*** Welcome to 63 Yates Street, a truly exceptional home located on one of St. Catharines most historic and beautiful streets. This stately residence seamlessly blends timeless charm with modern luxury, offering over 2,450 square feet of above-grade living space. As you step inside, the character of the original hardwood floors, classic windows and elegant architectural details set the tone, while thoughtful updates throughout provide the comfort and convenience of contemporary living. The home features 4 spacious bedrooms and 3.5 bathrooms above grade, including a grand primary bedroom complete with a private 5 pc ensuite. A formal sitting room, dedicated home office, and even a custom pet bath make this property as functional as it is beautiful. Two laundry areas, one on the main floor and another in the basement, offer added convenience for larger families or multi-generational living. Heating options include both natural gas and radiant systems, allowing for maximum efficiency and comfort year-round. Outside, the aggregate driveway leads to a stunning backyard retreat that extends 338 feet, offering complete privacy and backing onto the Merritt Trail. Surrounded by mature trees, this outdoor oasis features an oversized multi-level deck and hot tub, accessible directly from both the kitchen and mudroom. As a bonus, the fully finished basement includes a two-bedroom apartment with a separate entrance, its own laundry room, and dedicated water tank. This space provides fantastic potential for in-law accommodation, guests, or additional income as a rental unit. Roof 2018. Ideally situated within walking distance to Montebello Park, the Meridian Centre, and the vibrant downtown core, residents can enjoy everything from the Grape and Wine Festival to fine dining just steps from their front door. (id:60569)
7 Royal Oak Drive
St. Catharines, Ontario
*** Twilight Tour OPEN HOUSE on Thursday June 12th from 6:00 - 8:00pm ***... Welcome to your stunning new home at 7 ROYAL OAK DRIVE. Nestled on a beautifultree-lined street, in the highly sought-after neighborhood of ROYAL HENLEY ESTATES, this lovely raisedbungalow has so much to offer. 4 bedrooms, 2 baths, with over 2000 sf of total living space, and a backyardthat was made for entertaining. The main floor has newer flooring throughout the living room and all 3bedrooms. The basement is fully finished and offers a large Recroom with a great rock fireplace and built-inwall units that look amazing. If you love a great backyard, this is the house for you! There is a large 3-season SUNROOM perfect for hanging out by the ICE CREAM CONE SHAPED POOL! There is also a COVEREDDECK and a large shed (WITH ELECTRICAL), all within the 167'-deep yard. Enjoy those hot summer dayslounging by the pool and entertaining guests in your backyard oasis. Quick and easy Highway access forcommuters. Properties like this don't last long! (id:60569)
28 - 25 Linfield Drive
St. Catharines, Ontario
Introducing a charming 3 bedroom, 1.5 bathroom condo townhome nestled in the highly desirable North End of St. Catharines. This freshly painted home boasts a modernized kitchen equipped with quartz countertops, an island and stainless steel appliances, complimented by ample storage. The spacious living and dining areas are perfect for entertaining and can accommodate a growing family. Upstairs, you'll find 3 generously sized bedrooms, each bathed in natural light and offering substantial closet space. The finished basement provides an additional living area, making this home truly functional and move-in ready. For those new to condo living, the monthly fee covers cable TV, water, parking, snow removal, exterior maintenance, lawn care and condo insurance, ensuring a hassle-free lifestyle.This pet-friendly complex welcomes up to two pets per unit, with no size restrictions making it perfect for animal lovers of all kinds. Situated near top-rated schools, shopping centres, parks and the picturesque shores of Lake Ontario, this property offers unparalleled convenience. Whether you're looking to downsize without compromising on quality or seeking a delightful family home, don't miss the chance to make this property your own. (id:60569)
200 Klager Avenue
Pelham, Ontario
Welcome to 200 Klager Ave a breathtaking 2005 sq ft freehold corner unit townhome. As soon as you finish admiring the stunning modern architecture finished in brick & stucco step inside to enjoy the incredible level of luxury only Rinaldi Homes can offer. The main floor living space offers 9 ft ceilings with 8 ft doors, gleaming engineered hardwood floors, pot lights throughout, custom window coverings, a luxurious kitchen with soft close doors/drawers & cabinets to the ceiling, quartz countertops, a panelled fridge & dishwasher, 30" gas stove & a servery/walk-in pantry, a spacious living room, large dining room, a 2 piece bathroom and sliding door access to a gorgeous covered deck complete with composite TREX deck boards, privacy wall and Probilt aluminum railing with tempered glass panels. The second floor offers a loft area (with engineered hardwood flooring), a full 5 piece bathroom with quartz countertop, separate laundry room with front loading machines, a serene primary bedroom suite complete with its own private 4 piece ensuite bathroom (including a quartz countertop, tiled shower with frameless glass) & a large walk-in closet with custom closet organizer, and 2 large additional bedrooms (front bedroom includes a walk in closet). Smooth drywall ceilings in all finished areas. Triple glazed windows are standard in all above grade rooms. The basement features a deeper 8'4" pour, vinyl plank flooring, a 4th bedroom, 3pc bathroom and a Rec Room. 13 seer central air conditioning unit and flow through humidifier on the forced air gas furnace included. Sod, interlock brick walkway & driveways, front landscaping included. Located across the street from the future neighbourhood park. Only a short walk to downtown, shopping, restaurants & the Steve Bauer Trail. Easy access to world class golf, vineyards, the QEW & 406. 30 Day closing available - Buyer agrees to accept builder selected interior and exterior finishes. As low as 2.99% financing available - See Sales Re (id:60569)
129 Johnson Street
Niagara-On-The-Lake, Ontario
Luxurious Home with Newly Renovated Apartment in Historic Old Town Niagara-on-the-Lake!*** APARTMENT ABOVE GARAGE***has a new 3piece bathroom, new full kitchen with dishwasher, stove, fridge and island. It has its own separate hot water tank, furnace and electric panel in garage.*** This home is nestled in the heart of the prestigious Old Town of Niagara-on-the-Lake, this exceptional 4 bedroom, 4 bathroom home offers a lifestyle of unparalleled elegance and convenience. Boasting a 2-car garage and a recently renovated apartment perfect for in-law accommodation or rental purposes, this property truly stands out. Immerse yourself in the charm of this historic town, where you can easily walk from your new home to the renowned theatres, exquisite restaurants, quaint shops, world-class golf courses, and the enchanting Niagara River walking trails. Every day is an opportunity to explore and enjoy all that this vibrant community has to offer. With a perfect blend of modern comfort and historic allure, this home is a sanctuary of comfort and style. Whether you seek a peaceful retreat or a bustling social hub, this residence caters to all your needs. Seize this rare chance to own a unique home in Niagara-on-the-Lake and schedule your viewing today. (id:60569)
61 Harmony Way
Thorold, Ontario
Spacious 1668 sq ft new two-storey interior unit freehold townhome. Now under construction in the Rolling Meadows masterplanned community. Features 9 foot main floor ceiling height, 3 bedrooms, 2.5 bath and 2 nd floor laundry with Samsung frontloading white washer & dryer. Kitchen features 37 tall upper cabinets, soft close cabinet doors & drawers, crown moulding,valence trim, island, walk-in pantry, stainless steel chimney hood, ceramic tile backsplash, Samsung stainless steel fridge, stove,dishwasher and 4 pot lights. Smooth drywalled ceiling throughout, 12x24 tile flooring, 6 wide plan engineered hardwoodflooring in the main floor hall/kitchen/great room. Spacious primary bedroom with large walk-in closet and ensuite with doublesinks and 5 acrylic shower. Unfinished basement with plenty of room for future rec-room, den. Includes 3pce rough-in forfuture basement bathroom, one 47x36 egress basement window. Central air, tankless water heater, Eco-bee programmablethermostat, automatic garage door opener, 10x10 pressure treated wood rear covered rear deck and interlocking brickdriveway. Only a short drive from all amenities including copious restaurants, shopping, Niagara on the Lake & one of the 7wonders of the world Niagara Falls. Easy access to the QEW. Listing price is based on the builders discounted pricing. As low as 2.99% mortgage financing is available - See sales representative for full details. Buyers agree to accept all builder selected interior & exterior finishes. Built by national award winning builder Rinaldi Homes. March 2025 completion date. (id:60569)
65 Harmony Way
Thorold, Ontario
Spacious 1750 sq ft new two-storey end unit freehold townhome with convenient side door entry to basement for future in-law suite potential. Now under construction in the Rolling Meadows master planned community. Features 9 foot main floor ceiling height, 3 bedrooms, 2.5 bath and 2nd floor laundry. Kitchen features 37 tall upper cabinets, soft close cabinet doors and drawers, crown moulding, valence trim, island, walk-in pantry, stainless steel chimney hood and 4 pot lights. Smooth drywalled ceiling throughout, 12x24 ceramic tile flooring, 6 wide plank engineered hardwood flooring in the main floor hall/kitchen/great room. The gorgeous kitchen includes quartz countertops, a tiled backsplash and a Samsung appliance package (Stainless steel fridge, stove & dishwasher). White front load Samsung washer and dryer also included in the laundry area. Spacious primary bedroom with large walk-in closet and ensuite with double sinks and 5 acrylic shower. Hardwood flooring in the 2nd floor hallway is included. Unfinished basement with plenty of room for future rec room, den & 3 piece bath. Includes 3pc rough-in for future basement bath, one 47X36 egress basement window, drain for future basement bar sink, Carrier central air, tankless water heater, Eco-bee programmable thermostat, automatic garage door opener, 10x10 pressure treated wood covered rear deck and interlocking brick driveway. Only a short drive from all amenities including copious restaurants, shopping, Niagara on the Lake & one of the 7 wonders of the world - Niagara Falls. Easy access to the QEW. Listing price is based on builder's pre-construction pricing. As low as 2.99% mortgage financing is available - See sales representative for full details. Sold & built by national award winning builder Rinaldi Homes. (id:60569)
51 Harmony Way
Thorold, Ontario
To be built - spacious 1668 sq ft new two-storey interior unit freehold townhome in the Rolling Meadows master planned community. Features 9 main floor ceiling, 3 bedrooms, 2.5 bath and 2nd floor laundry. Kitchen features 37 tall upper cabinets, soft close cabinet doors and drawers, crown moulding, valence trim, island, walk-in pantry, stainless steel chimney hood and 4 pot lights. Smooth drywalled ceiling throughout, 12x24 ceramic tile flooring, 6 wide plank engineered hardwood flooring in the main floor hall/kitchen/great room. Spacious primary bedroom with large walk-in closet and ensuite with double sinks and 5 acrylic shower. Unfinished basement with plenty of room for future rec-room, den & bathroom. Includes 3 piece rough-in for future basement bathroom, one 47x36 egress basement window, Carrier central air, tankless water heater, Ecobee programmable thermostat, automatic garage door opener, 10x10 pressure treated wood covered rear deck, front landscaping package and an interlocking brick driveway. Only a short drive from all amenities including copious restaurants, shopping, golf, night life, vineyards, Niagara on the Lake & one of the 7 wonders of the world - Niagara Falls. Full Tarion warranty. 12 month closing. Listing price is based on builder pre-construction pricing. Limited time offer - $5000.00 Leons voucher included with sale. As low as 2.99% mortgage financing is available. See sales representative for full details. Buy now and get to pick your interior finishes! Built by national award winning builder Rinaldi Homes. (id:60569)
49 Harmony Way
Thorold, Ontario
To be built - spacious 1668 sq ft new two-storey interior unit freehold townhome in the Rolling Meadows master planned community. Features 9 main floor ceiling, 3 bedrooms, 2.5 bath and 2nd floor laundry. Kitchen features 37 tall upper cabinets, soft close cabinet doors and drawers, crown moulding, valence trim, island, walk-in pantry, stainless steel chimney hood and 4 pot lights. Smooth drywalled ceiling throughout, 12x24 ceramic tile flooring, 6 wide plank engineered hardwood flooring in the main floor hall/kitchen/great room. Spacious primary bedroom with large walk-in closet and ensuite with double sinks and 5 acrylic shower. Unfinished basement with plenty of room for future rec-room, den & bathroom. Includes 3 piece rough-in for future basement bathroom, one 47x36 egress basement window, Carrier central air, tankless water heater, Ecobee programmable thermostat, automatic garage door opener, 10x10 pressure treated wood covered rear deck, front landscaping package and an interlocking brick driveway. Only a short drive from all amenities including copious restaurants, shopping, golf, night life, vineyards, Niagara on the Lake & one of the 7 wonders of the world - Niagara Falls. Full Tarion warranty. 12 month closing. Listing price is based on builder pre-construction pricing. Limited time offer - $5000.00 Leons voucher included with sale. As low as 2.99% mortgage financing is available. See sales representative for full details. Buy now and get to pick your interior finishes! Built by national award winning builder Rinaldi Homes. (id:60569)
7534 Merritt Avenue
Niagara Falls, Ontario
Great sized 2 bedroom bungalow perfect for those looking to downsize. No Rear Neighborus and backing onto a park, privacy is a main attraction to this backyard. The Main floor features a spacious living room, dining room, eat in kitchen with newer appliances. A bonus room that leads to the deck and backyard. 2 Main Floor Spacious Bedrooms, Primary features a 3 piece ensuite. Mud Room has previous laundry room hook ups on the main floor. Current Laundry in the Basement. The fully finished basement features a large rec room, a 3 piece bath, large laundry room and bonus room. Come make this home your own (id:60569)

