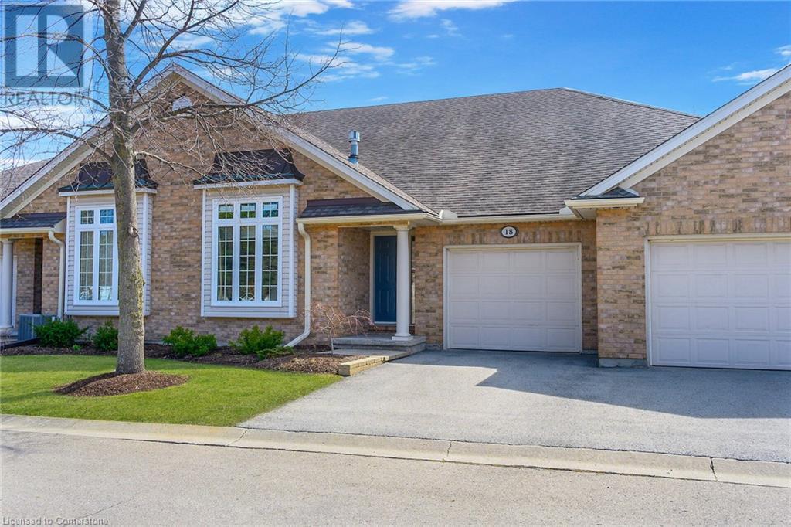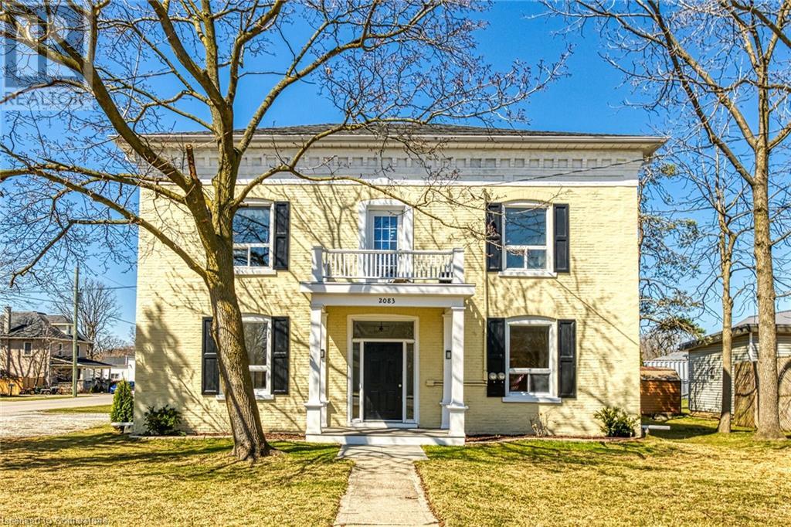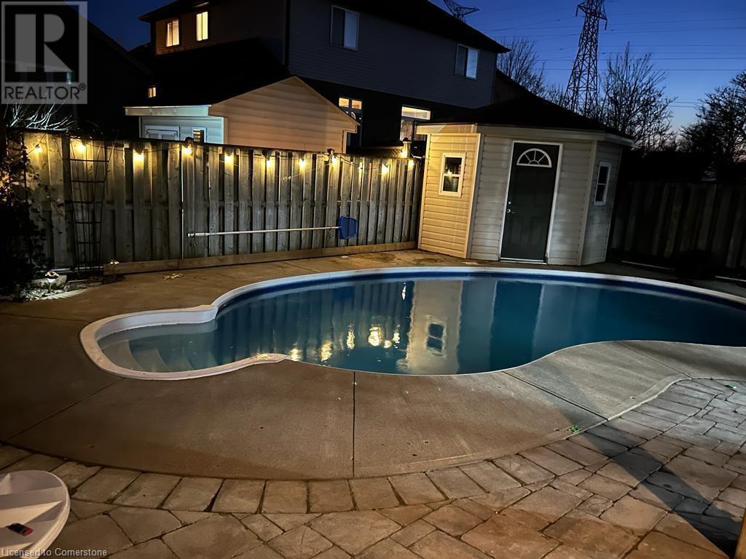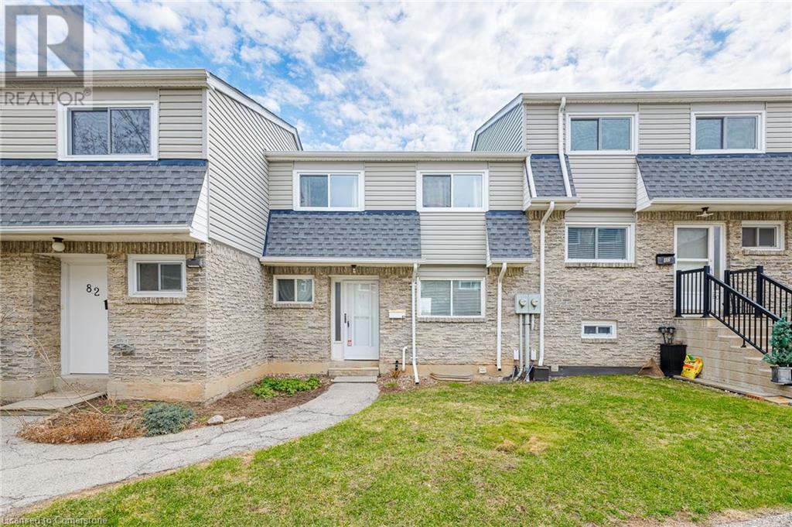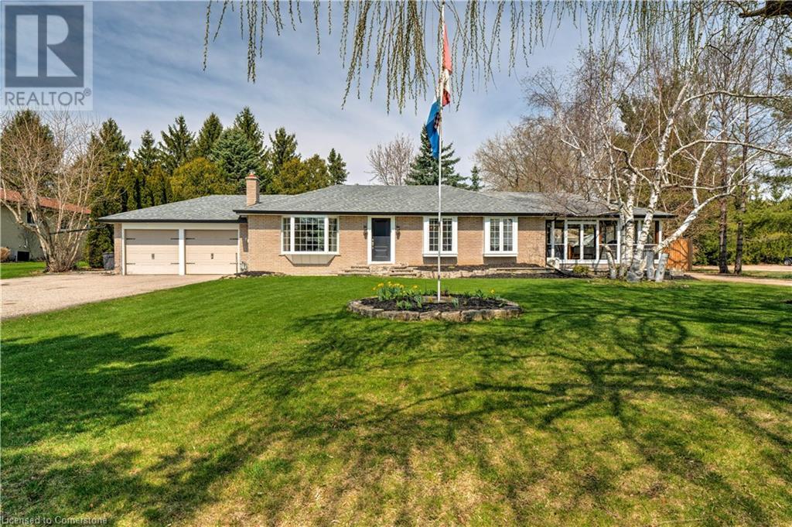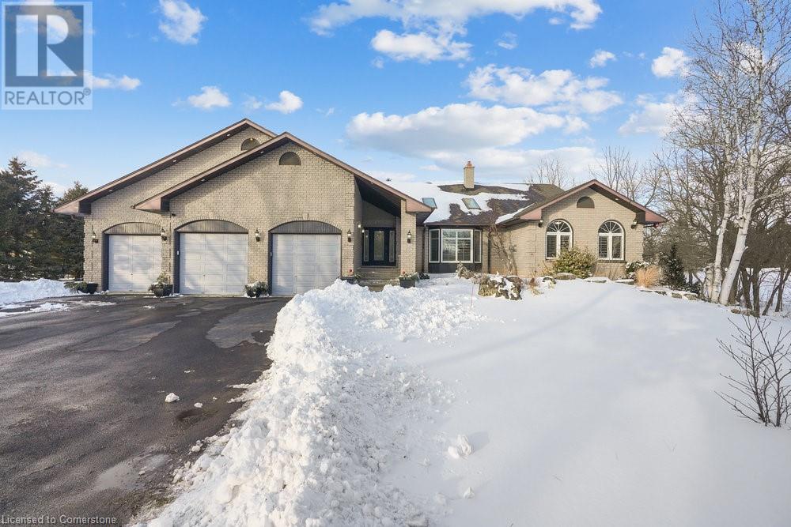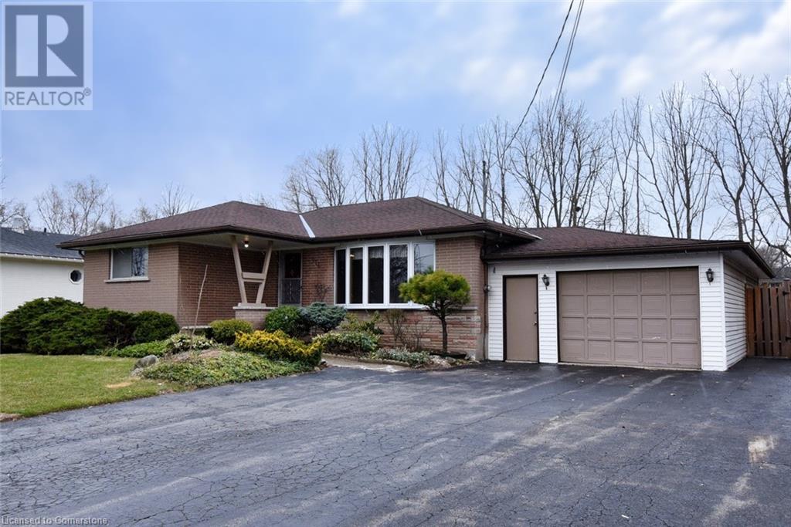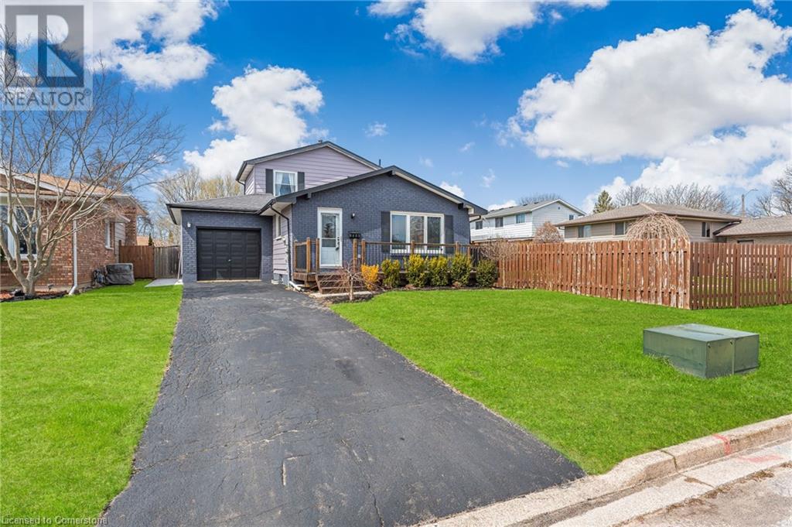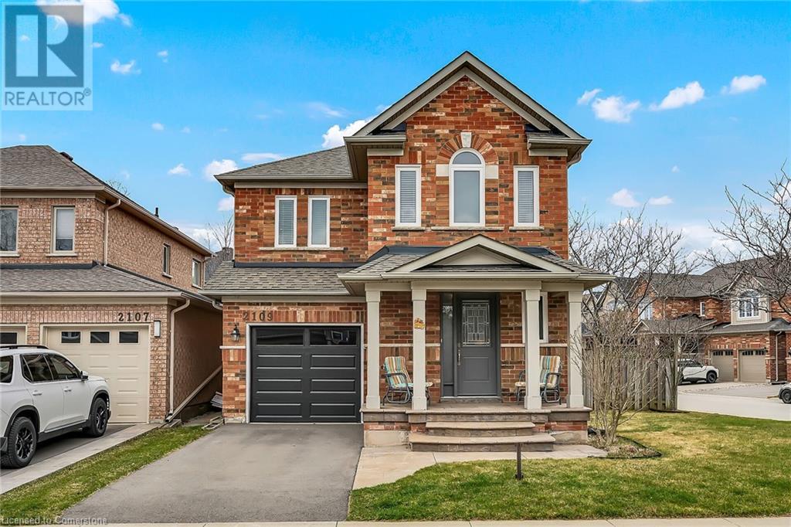1439 Niagara Stone Road Unit# 18
Virgil, Ontario
Welcome to beautiful Glen Brook Estates, an exclusive enclave of 32 Bungalow Townhomes in the heart of Virgil! This unit, # 18, backs onto the Lower Virgil Water Reservoir, providing picturesque water views from the deck and from inside through the large windows. This unit has some of the best water views in the development. This 2 bedroom home offers 1380 square feet of one floor living. The comfortable and very functional layout offers vaulted ceilings, California shutters, hardwood floors, a gas fireplace and sliding doors off of the kitchen to an outside deck overlooking the yard and the water. The primary bedroom has a large walk-in closet and ensuite with 4 piece bath. A second well sized bedroom and powder room completes the upper level. The basement has a finished 3 piece bath, and the rest is unfinished, offering potential to significantly add to the living space with your own plans and design. This home is a great location, in a quiet and secluded small private enclave, while at the same time being in the center of all of the wonderful things that Niagara On The Lake Living has to offer ! Wineries, Micro breweries, golf, biking and hiking trails, an abundance of culinary options with all of the local restaurants, theatre, and many historical sites to see! (id:60569)
2083 Main Street N
Jarvis, Ontario
Discover this charming duplex located within walking distance to downtown amenities, shopping, schools and parks. This property is suitable for those seeking a multi-unit investment or a versatile living space. It can serve as an income property, a personal residence, a multi-family home, or provide the option to live in one unit while renting out the other to facilitate mortgage payments. This two-storey home or income property features a brick facade and a classic covered front porch, providing over 2,000 sqft of living space and situated on a spacious 66'x135' low-maintenance lot, featuring a fenced rear yard and detached garage. The upper level contains a freshly painted two-bedroom apartment that is currently rented to a fabulous single tenant. The main floor one-bedroom apartment is currently vacant and has been extensively renovated and updated while retaining its charm & character. It features an abundance of windows providing lots of natural light, a laundry room, new 4pc bathroom, generous living room, separate dining area and newly appointed kitchen equipped with all new stainless-steel appliances, substantial counter and storage space. A new side deck serves as an ideal spot for outdoor dining, relaxation, or entertaining guests complemented by a parking lot for up to four vehicles. Tasteful updates include painted exterior brick, soffits, facia, eavestroughs, front deck, balcony, side deck, garage man door and siding, installation of two new sump pumps, plumbing and electrical enhancements, updated lighting, two high-efficiency furnaces, a gas water heater, separate water and hydro meters, new kitchen cabinetry, vanity, bathroom fixtures, luxury laminate flooring, and freshly painted interiors; all contributing to making this property an attractive investment. The home can be easily converted back to its former single-family two-storey layout. Whether you are looking to invest, reside, or both, this duplex presents various opportunities. (id:60569)
2083 Main Street N
Jarvis, Ontario
Discover this charming duplex located within walking distance to downtown amenities, shopping, schools and parks. This property is suitable for those seeking a multi-unit investment or a versatile living space. It can serve as an income property, a personal residence, a multi-family home, or provide the option to live in one unit while renting out the other to facilitate mortgage payments. This two-storey home or income property features a brick facade and a classic covered front porch, providing over 2,100 sqft of living space and situated on a spacious 66'x135' low-maintenance lot, featuring a fenced rear yard and detached garage. The upper level contains a freshly painted two-bedroom apartment that is currently rented to a fabulous single tenant. The main floor one-bedroom apartment is currently vacant and has been extensively renovated and updated while retaining its charm & character. It features an abundance of windows providing lots of natural light, a laundry room, new 4pc bathroom, generous living room, separate dining area and newly appointed kitchen equipped with all new stainless-steel appliances, substantial counter and storage space. A new side deck serves as an ideal spot for outdoor dining, relaxation, or entertaining guests complemented by a parking lot for up to four vehicles. Tasteful updates include painted exterior brick, soffits, facia, eavestroughs, front deck, balcony, side deck, garage man door and siding, installation of two new sump pumps, plumbing and electrical enhancements, updated lighting, two high-efficiency furnaces, a gas water heater, separate water and hydro meters, new kitchen cabinetry, vanity, bathroom fixtures, luxury laminate flooring, and freshly painted interiors; all contributing to making this property an attractive investment. The home can be easily converted back to its former single-family two-storey layout. Whether you are looking to invest, reside, or both, this duplex presents various opportunities. (id:60569)
18 Briarwood Drive
St. Catharines, Ontario
Welcome to 18 Briarwood Drive—your dream home nestled in the heart of Niagara’s wine country! This beautifully appointed 3000+ sqft home offers 4+1 spacious bedrooms, 2.5+1 bathrooms, and a fully finished basement, perfectly designed for growing families or entertaining enthusiasts. Located in the highly sought-after VANSICKLE neighbourhood, just 5 minutes from the St. Catharines hospital, shopping, and dining, and less than 8 minutes from Brock University. Niagara College is only 15 minutes away, making this location as convenient as it is charming. Inside, you’ll find a seamless layout with a formal dining room, elegant living area, and an oversized family room that brings everyone together. The kitchen offers great flow and space for hosting dinners or morning coffees. Now let’s talk about the walk-in closet... It’s not just a closet—it’s a lifestyle. We’re talking about a show-stopper, jaw-dropper, bring-a-chair-and-stay-awhile kind of closet. It’s the walk-in that every couple dreams of and your friend joke about while secretly wanting one too. Whether it’s shoes, bags, or enough clothes to rotate for every wine tour in the region—this closet says, “You’ve made it.” The finished basement features a large rec room, extra bedroom, and a bathroom—perfect for guests, in-laws, or teens who need their own space. Step outside to your very own backyard oasis: interlocked patio, in-ground pool, relaxing hot tub, outdoor cabana with bar seating, and a pool shed—this is where summer lives. All of this in a family-friendly, tree-lined neighbourhood just minutes from top schools, trails, and, of course, Niagara’s world-class wineries. This is more than a home. This is your haven in wine country. Don’t miss your chance to own 18 Briarwood Drive—where luxury meets lifestyle. (id:60569)
2050 Upper Middle Road Unit# 81
Burlington, Ontario
Welcome to this spacious 3 bedroom 1 1/2 bath condo townhome in Burlingtons Brant Hills Neighbourhood. This beautiful home features an open main floor space complete with a large updated kitchen, living room space with large windows to let in the light, formal dining space and a powder room off the foyer. The upper floor offers a spacious principal bedroom, with oversized closet and ensuite privilege, the main 4 pc bath and 2 good sized supplementary bedrooms finish off the upper level. The walk out basement features a laundry room, large storage room and a spacious recroom area with direct access to the patio area that is perfect for entertaining! The unit was converted to forced air in 2017 As a bonus, the rear yard has stairs down for easy access to the underground parking area and the patio door has a key lock so you can use it as your back door for more Convenience. The area boasts parks, shopping, schools, golf courses, transit and highway access. Don't miss outrun this great property (id:60569)
13175 15 Side Road
Georgetown, Ontario
Renovated Bungalow on a Huge Lot with Tons of Parking & Entertaining Space. Welcome to this beautifully updated bungalow nestled on a massive 120’ x 150’ lot—offering space, privacy, and flexibility for a variety of lifestyles. With 3 + 2 bedrooms and 2.5 bathrooms, this home is perfect for families, downsizers, or anyone looking for a move-in-ready property with room to grow. Step inside and you’ll find a spacious, modern kitchen with a moveable island, plenty of cabinetry, and an open yet functional layout ideal for both everyday living and entertaining. The finished basement offers extra living space and a separate area perfect for guests, a home office, or a rec room. One of the standout features is the large enclosed porch, flooded with natural light—a warm, inviting space that’s perfect for entertaining year-round, enjoying morning coffee, or hosting friends and family. The home also boasts two driveways and ample parking, making it perfect for multi-vehicle households or visitors. Whether you're hosting gatherings inside or enjoying the expansive yard outside, this property offers the ideal blend of comfort and practicality. Turn the key and step into a home where style, comfort, and space come together in perfect harmony. Opportunities like this don’t come often—come see it for yourself before it’s gone! (id:60569)
2658 Guyatt Road
Binbrook, Ontario
Nestled in the picturesque community of Binbrook, 2658 Guyatt Rd offers the perfect blend of luxury, comfort, and convenience. This stunning custom-built home is a rare find, offering country living with the ease of city access. Situated on a generous and beautifully landscaped lot, this property is designed to impress at every turn. From the moment you arrive, the stately exterior and 3-car garage set the tone for the elegance and quality found within. Step inside to discover a unique layout that seamlessly combines modern sophistication with timeless charm. Every detail has been meticulously crafted to create an inviting and functional space, from the premium finishes to the thoughtful design elements that enhance the flow of the home. The main living areas are bright and spacious, ideal for both intimate gatherings and grand entertaining. The chef’s kitchen is a masterpiece, featuring high-end appliances, custom cabinetry, and ample counter space to inspire culinary creativity. Retreat to the luxurious primary suite, a haven of relaxation with its spa-like ensuite and serene views of the surrounding countryside. The fully finished basement offers additional living space, perfect for a home theater, gym, or additional bedrooms. Outside, the expansive yard provides endless opportunities for outdoor enjoyment, whether it’s hosting summer barbecues, gardening, or simply soaking in the tranquility of your private oasis. 2658 Guyatt Rd is more than just a home—it’s a lifestyle. Experience the best of both worlds with a peaceful retreat that’s just a short drive from all the amenities and attractions of the city. This one-of-a-kind property is ready to welcome you home. (id:60569)
914 Francis Road
Burlington, Ontario
This is your opportunity to create your own dream home. One owner brick bungalow with an oversized garage for the hobbiest/craftsman . Situated on a private spacious property backing onto a bike/walking path. Hardwood under carpet/vinyl in living room & bedroom. Updated kitchen Close to Lakeshore/downtown shopping, public transit, go transit, highway access & French Immersion school. This home is ready for the new owners vision (id:60569)
3219 Hazelwood Avenue
Burlington, Ontario
Welcome to this incredible, fully upgraded home where pride of ownership is evident in every detail. From the moment you walk in, you will appreciate the craftsmanship, thoughtful updates, and elegant finishes throughout this is truly a move-in ready home with nothing left to do. Enjoy hardwood floors, elegant California shutters, and a bright, open-concept layout that's perfect for daily living & entertaining. The gourmet kitchen flows seamlessly into the main living space, offering a warm & welcoming atmosphere for family and guests alike. Upstairs, your primary retreat awaits complete with an oversized walk-in glass shower, double sinks, and heated floors in the luxurious ensuite. All bathrooms in the home have been beautifully renovated with timeless design & modern touches. The additional bedrooms are generous in size, comfortably accommodating full bedroom sets with ample space for dressers, desks, or reading nooks. The finished basement offers even more space with stylish wood-look flooring, a cozy electric fireplace inside a TV entertainment unit (which is included), and a versatile guest bedroom or home office. There's also a dedicated TV & games area, ideal for movie nights or entertaining, plus room for a home gym or exercise equipment the perfect multi-functional space for the whole family. Step outside to a private, fully fenced backyard oasis featuring a spacious patio, a natural gas BBQ (which is included), mature landscaping, and beautiful gardens the perfect setting for summer evenings, morning coffee, or family get-togethers. Tucked into a family-friendly community, this home is just a short walk to parks, schools, shopping plazas, restaurants, transit, and a vibrant community center. This one truly has it all style, substance, and location. All that's left to do is move in & enjoy. (id:60569)
6489 Dalena Place
Niagara Falls, Ontario
Welcome to 6489 Dalena Place, a beautifully renovated family home in a prime Niagara Falls neighborhood. This move-in-ready gem sits on an impressive 213 ft. deep lot, offering space and comfort for years to come. Recently updated from top to bottom, it’s designed for modern living with a layout that works for growing families or those who love to entertain.The heart of the home is a stunning kitchen featuring quartz countertops, stainless steel appliances, and a generous island equipped with prep sink, wine fridge, and ample cabinetry. The main floor master suite offers a spacious ensuite with a double-sink marble vanity and a custom-tiled glass shower, as well as a sliding door to the rear deck. Upstairs, you’ll find two good-sized bedrooms with plenty of closet space—perfect for kids, guests, or a home office. The fully finished basement adds serious value: a media/rec room with a striking gas fireplace, a full bathroom with a custom tile shower, a versatile bedroom or office, a large laundry area, and abundant storage. High-efficiency furnace and hot water heater (2017), along with updated windows, A/C, and roof, mean low maintenance and peace of mind. The attached drive-through garage is a rare bonus, providing easy access to the expansive fully fenced yard, complemented by a sizable storage shed, a great deck for entertaining, and hot tub. This is a standout opportunity in a family-friendly area—updated, spacious, and ready for you to call home. Don’t wait—this one’s built to impress. *Bonus* This home has in-law suite potential. (id:60569)
30 Kildonan Crescent
Waterdown, Ontario
Welcome Home to 30 Kildonan Cres situated in a quiet, family-friendly area of West Waterdown close to shopping, amenities, schools and parks. This 3-bedroom, 2-bathroom family home shows pride of ownership throughout. Main floor features open-concept living space with gorgeous kitchen looking out into private backyard, a 2-piece bath, and inside entry to your garage. Upstairs discover a generous-sized primary suite with large walk-in closet, two more great sized bedrooms for family or office space, a full bathroom and upper floor laundry. Fully finished lower level with gas fireplace and walk out to stone patio and beautifully landscaped backyard. No rear neighbours!!! Gate from yard to access walking path along ravine or to nearby parks or shopping. Extra long driveway and one of the largest lots on the street! Upgrades include: front door 2024, patio door 2021, patio 2021, garage door 2021, fence 2021, furnace/AC 2019, washer/dryer 2018, windows 2014 and more! Nothing to do but move in and enjoy! (id:60569)
2109 Newell Crescent
Burlington, Ontario
Welcome to 2109 Newell Crescent, a beautifully maintained 4-bedroom, 3-bathroom two-storey home nestled in the highly sought-after Orchard neighbourhood. Situated on a spacious corner lot on a quiet crescent, this home offers both privacy and charm. Enjoy a sun-filled interior with plenty of natural light, freshly painted throughout in modern tones. The open-concept main floor flows into a large backyard featuring a stunning patterned concrete patio, perfect for entertaining or relaxing. The primary bedroom includes a walk-in closet and private ensuite. Additional highlights include ample living space for the whole family. A perfect blend of comfort and location, don’t miss this one! (id:60569)

