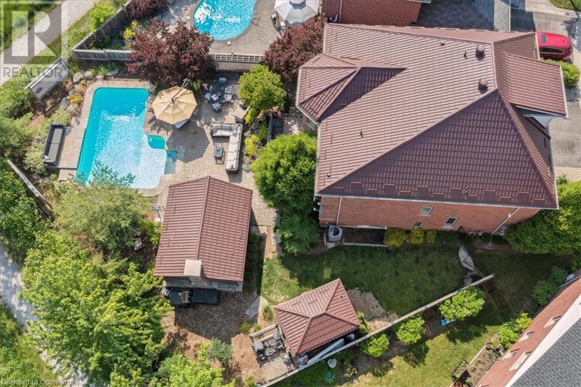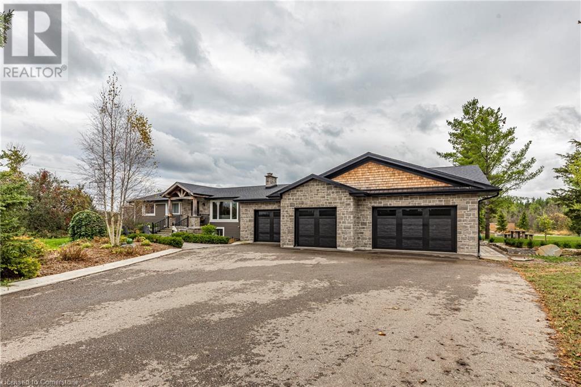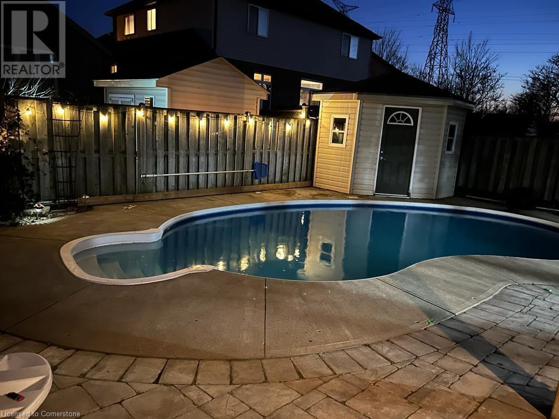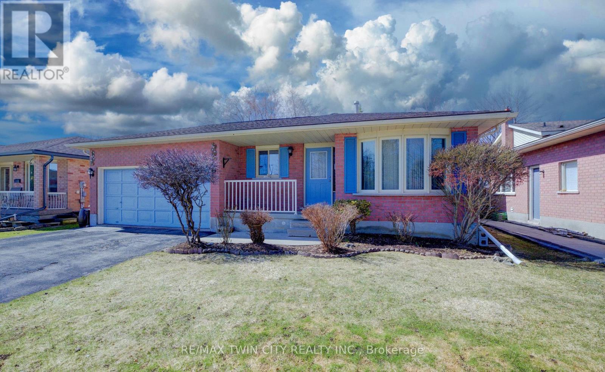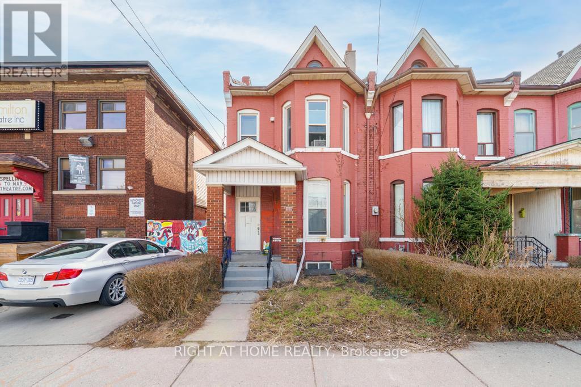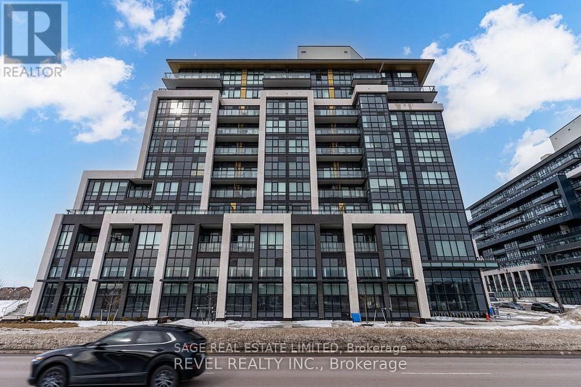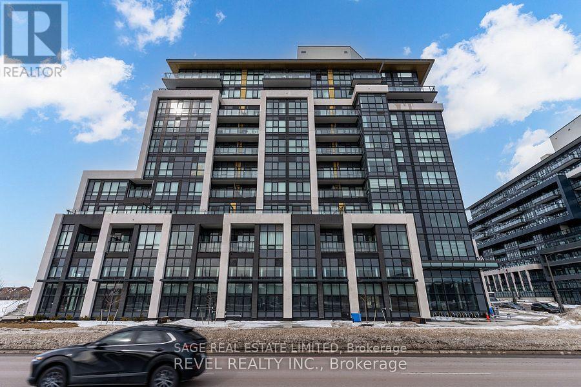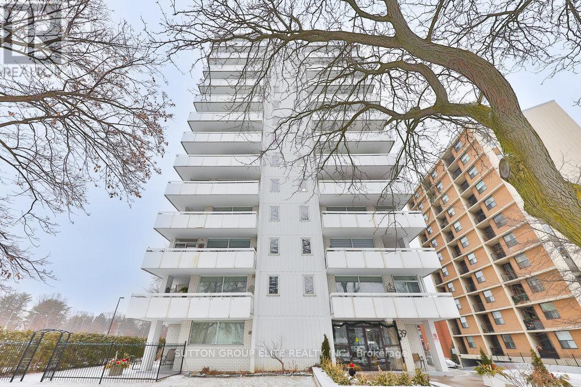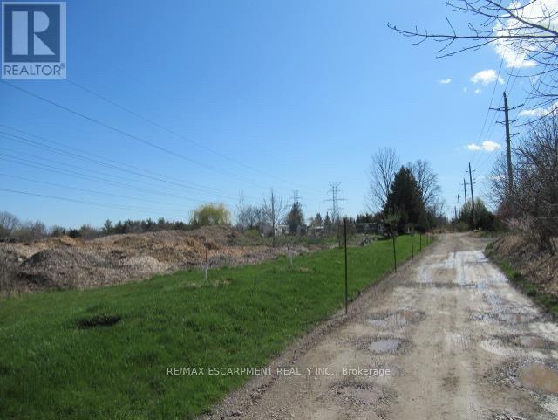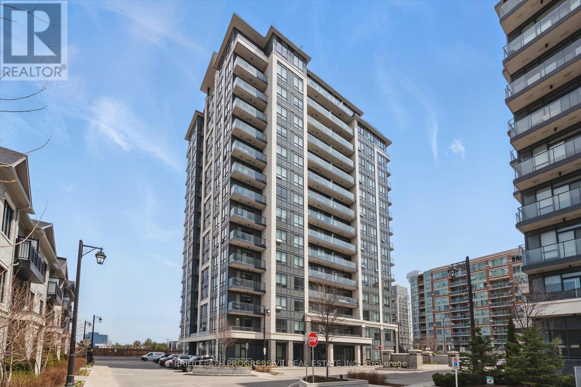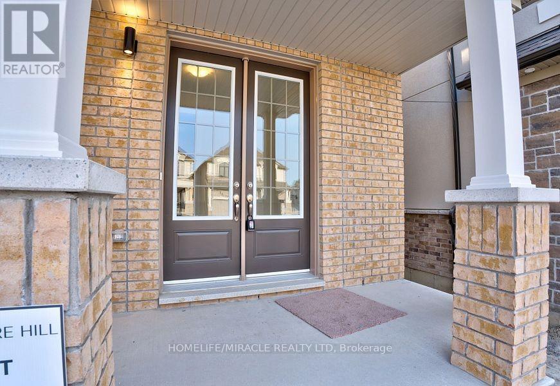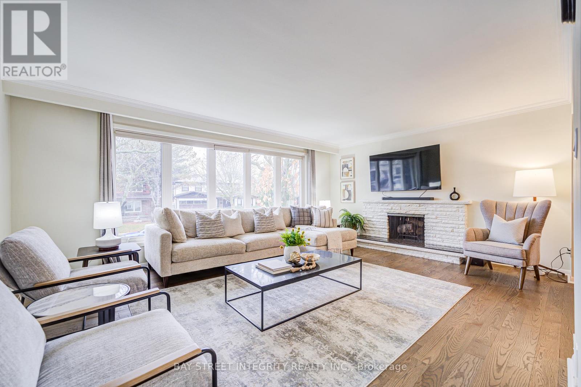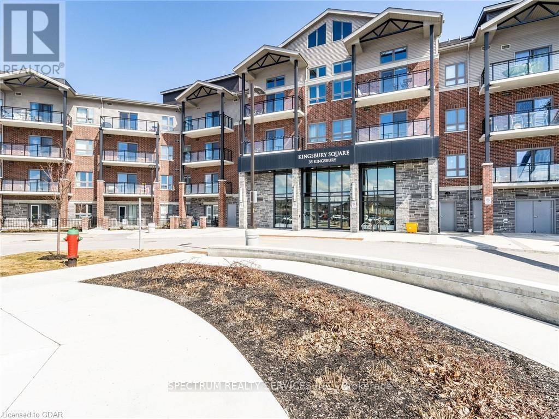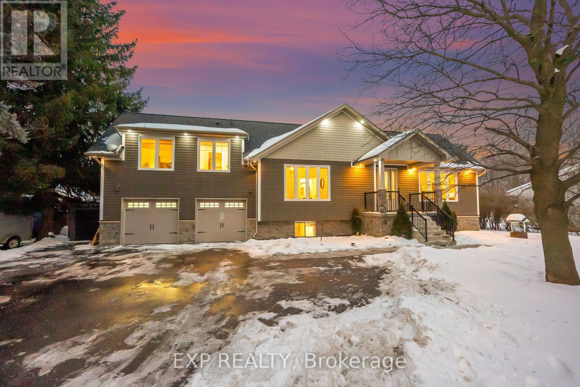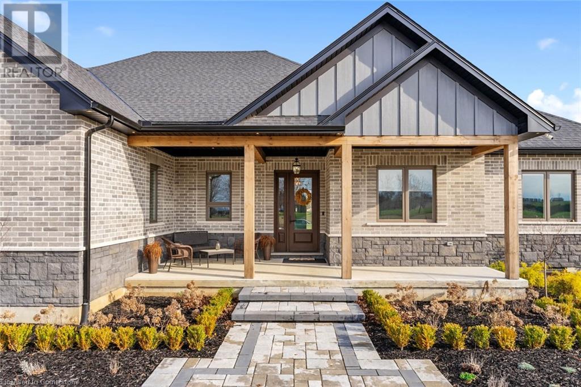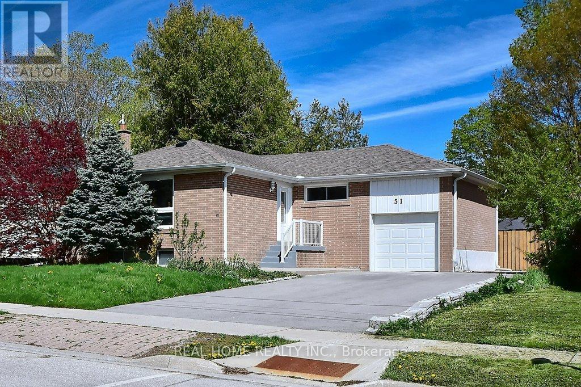320 Wrigglesworth Crescent
Milton, Ontario
Welcome to your dream oasis nestled in the lap of luxury. Your new magnificent home, is situated on a sprawling lot, offers a lifestyle of grandeur and serenity. With unparalleled amenities it sets the standard for refined living. Boasting 5+1 bedrooms, 6 bathrooms, and 4 levels of living space, providing an abundance of room for relaxation, entertainment, and indulgence. One of the most impressive features of your stunning home is the outdoor oasis. Step outside and discover a paradise unlike any other. The expansive backyard boasts a large sparkling pool, perfect for swimming laps or simply basking all day in the sun on a warm summer day. The poolside screened in cabana provides a shaded retreat where you can relax with a refreshing beverage or entertain guests. Around the corner of the cabana is an outdoor bathroom, adding convenience and ensuring your guests are always comfortable. Backing onto a ravine, stunning views of nature will bring peace into your life. Located in a fabulous neighborhood with a prime location, take advantage of easy access to shopping, dining, schools and outdoor activities. Experience the epitome of luxury living that seamlessly combines elegance, comfort, and natural beauty. This is a rare opportunity to own an exquisite retreat that exceeds every expectation. Your new home is ready for you! (id:60569)
1404 White Oaks Boulevard
Oakville, Ontario
Looking for a home with endless potential? This original-owner gem offers over 3,000 sq. ft. of living space, including 4 spacious bedrooms, 3 bathrooms, and a partially finished basement that's ready to be transformed into your ideal entertainment area, home office, or extra living space. Whether you're looking to update, renovate, or completely reimagine, this home is the perfect starting point. Nestled in a prime Oakville location, you'll enjoy the convenience of being close to top-rated schools, Sheridan College, shopping, and easy highway access, making life both easy and enjoyable. And with an attached garage, you'll never have to worry about parking again! With a little creativity and vision, you can make this spacious home truly your own. Don't miss this incredible opportunity to enter a sought-after neighbourhood with the potential to craft your dream space. (id:60569)
1506 6th Concession Rd W
Flamborough, Ontario
This truly remarkable 55-acre farm in Flamborough is the perfect blend of space, practicality, and comfort. The 2,625 sq ft bungalow offers a spacious and inviting living area, ideal for those seeking a peaceful country lifestyle. The open concept chefs kitchen comes with high end SS appliances, a gas range, oversized entertainers island and gorgeous white quartz countertops which roam throughout. Both the primary and secondary bedrooms have spa like ensuites with high end finishes and massive walk in closets! The primary bedroom has its own private porch, louvolite power blinds and the ensuite has heated floors and a steam shower! Separate yourself inside your secluded office to accomplish focused work, equipped with its own kitchenette. The newly finished triple garage with epoxy flooring is ready to store your toys in style. The expansive 3,800 sq ft workshop is perfect for hobbyists, entrepreneurs, or anyone needing substantial space for projects and equipment. The 6,000 sq ft barn provides excellent versatility, whether for livestock, storage, or potential events. To top it off, the back deck features a swim spa, and outdoor kitchen, creating a serene retreat for relaxation and enjoying the stunning rural views. Experience tranquility with your southern exposure as the sun rises on the horizon, piercing through your perfect views of the meticulously cared for landscape. Making this property a true gem for both work and leisure. An absolute must experience rare offering (id:60569)
22 Martha Court
Fenwick, Ontario
Welcome to this stunning bungalow in the heart of Fenwick, where thoughtful design and pride of ownership shine through every detail. Perfect for families or those seeking in-law suite potential, this home offers a harmonious blend of style and practicality. Open Concept Layout: Boasting 3+1 bedrooms and 3 baths, this home features custom high-end finishes throughout, designed for both comfort and elegance. Fully Finished Basement, includes a media room and a separate side entrance, offering ideal in-law suite potential. Beautiful Outdoor Living Space, professionally landscaped gardens, a private deck, and a large concrete pad create the perfect setting for relaxing or entertaining. An oversized driveway and 2-car garage provide plenty of space for vehicles and storage. Located just minutes from top-notch schools, major amenities, and nestled in a serene community, 22 Martha Court is a rare gem. Experience the perfect blend of luxury and family-friendly living. Schedule your showing today (id:60569)
18 Briarwood Drive
St. Catharines, Ontario
Welcome to 18 Briarwood Drive—your dream home nestled in the heart of Niagara’s wine country! This beautifully appointed 3000+ sqft home offers 4+1 spacious bedrooms, 2.5+1 bathrooms, and a fully finished basement, perfectly designed for growing families or entertaining enthusiasts. Located in the highly sought-after VANSICKLE neighbourhood, just 5 minutes from the St. Catharines hospital, shopping, and dining, and less than 8 minutes from Brock University. Niagara College is only 15 minutes away, making this location as convenient as it is charming. Inside, you’ll find a seamless layout with a formal dining room, elegant living area, and an oversized family room that brings everyone together. The kitchen offers great flow and space for hosting dinners or morning coffees. Now let’s talk about the walk-in closet... It’s not just a closet—it’s a lifestyle. We’re talking about a show-stopper, jaw-dropper, bring-a-chair-and-stay-awhile kind of closet. It’s the walk-in that every couple dreams of and your friend joke about while secretly wanting one too. Whether it’s shoes, bags, or enough clothes to rotate for every wine tour in the region—this closet says, “You’ve made it.” The finished basement features a large rec room, extra bedroom, and a bathroom—perfect for guests, in-laws, or teens who need their own space. Step outside to your very own backyard oasis: interlocked patio, in-ground pool, relaxing hot tub, outdoor cabana with bar seating, and a pool shed—this is where summer lives. All of this in a family-friendly, tree-lined neighbourhood just minutes from top schools, trails, and, of course, Niagara’s world-class wineries. This is more than a home. This is your haven in wine country. Don’t miss your chance to own 18 Briarwood Drive—where luxury meets lifestyle. (id:60569)
18 - 121 Prescott Avenue
Toronto, Ontario
If youve been holding out for the real deal - a true hard loft with character, space, and just the right amount of patina - this nearly 1,100 sq ft unit at 121 Prescott Ave #18 might be it. Housed in The Stockyard Lofts, a former 1890s leather factory turned post-and-beam conversion, this space doesn't imitate authenticity - it IS authentic. Original Douglas fir beams, exposed brick, and remnants of century-old hardwood floors set the tone when you walk in. Originally a 1+1, now a generous one-bedroom floor plan, the light pours through west-facing windows, catching the texture of heritage wood and warming the open-concept layout. The living area flows into a refreshingly un-condo kitchen: full-sized, functional, and built for people who cook. The bedroom offers a sense of separation and space, rare in loft living, while the updated 4-piece bath keeps things practical. The reasonable, all-inclusive maintenance fees are hard to beat, as well as a parking space, oversized locker, and neighbours who still nod hello. Tucked on a quiet, tree-lined street just blocks from the buzz of Corso Italia, Stockyards, and the Junction, this is Toronto with texture - not the kind flattened by glass towers and big box stores. If you've been not-so-patiently waiting for something with soul and space to make your own, its probably time to see it in person. (id:60569)
489 Northlake Drive
Waterloo, Ontario
Your Dream Home Awaits! Welcome to 489 Northlake Drive, a 4-level Backsplit in the highly desirable, family-friendly neighborhood of Lakeshore North. Ideally located near top-rated schools, this home offers the perfect blend of comfort, space, and convenience. With over 2000 sq/ft of finished living space, this home features 3 spacious bedrooms, 2 full bathrooms, and a 2-car garage with room for an additional 2 vehicles in the driveway. As you step inside, you'll be greeted by a warm and inviting entryway that leads to an open-concept main floor. The bright and airy living room, highlighted by a beautiful bay window, fills the space with natural light. The adjacent dining area is perfect for family gatherings, making it ideal for entertaining during the holidays. The eat-in kitchen is a true highlight, offering a convenient walkout to a massive deck perfect for cooking, dining, and summer BBQs! Upstairs, you'll find all three well-sized bedrooms, a convenient linen closet, and a 4-piece bathroom. The next level features a cozy and expansive family room with gas fireplace, plus a convenient 3-piece bathroom. The lower level offers a bonus rec room, along with a 4th bedroom for additional flexibility. This home is located just minutes from top schools, shopping, parks, walking trails, universities, and the Laurel Creek Conservation Area. Enjoy easy access to major highways, the Farmer's Market, dining, and all the amenities that make Lakeshore North one of the most sought-after communities in the area. Dont miss out on the chance to make this exceptional property your forever home. Schedule your viewing today! (id:60569)
136 Macnab Street N
Hamilton, Ontario
Centrally located and steps away from the Trendy Cafes, Restaurants, Local Shops, GO station and all amenities. This all Brick 2 storey Victorian Home Features a spacious Renovated 1-bedroom Upper Unit and a 2-bedroom Main Floor unit that awaits your modern touch. Each unit features separate laundry. New Vinyl Floors span the Entirety of the Upper Floor. Chic eat-in kitchen with a large window for ample lighting while cooking with the stainless-steel appliances. Bright 3-piece bathroom with a walk-in glass shower. The Main Floor Unit features 2 bedrooms, 4 piece bathroom (basement), laundry, eat-in kitchen, living room and a rear sunroom leading out to the large backyard. (id:60569)
426 - 405 Dundas Street W
Oakville, Ontario
Motivated seller - bring your best offer. Additional inventory available upon request. Welcome to Distrikt Trailside, where smart design meets modern living. This suite offers excellent storage with a walk-in front hall closet, large laundry room with sink, walk-in closet in the primary bedroom, and 78 sq. ft. of outdoor space. The Italian Trevisano kitchen features sleek European finishes, soft-close drawers, and an undermount stainless steel sink with pull-down spray. Enjoy the AI Smart Community System with digital door locks and an in-suite touchscreen wall pad. Amenities include a 24-hour concierge, parcel storage, pet wash station, double-height fitness studio, and a 6th-floor chefs kitchen, private dining, lounge with fireplace, and games room. (id:60569)
147 - 3010 Trailside Drive
Oakville, Ontario
Motivated seller - bring your best offer. Additional inventory available upon request. Welcome to Distrikt Trailside! This rare 2-bedroom condo townhouse is quietly tucked away within the community and offers peaceful pond views. Designed for modern living, it features 10' smooth ceilings, an upgraded Italian Trevisano kitchen with island, and multiple outdoor spaces including a private rooftop terrace, main-level terrace, and a balcony off the primary bedroom. The kitchen is thoughtfully finished with European laminate cabinetry, soft-close drawers, a porcelain tile backsplash, and a stainless steel undermount sink with pull-down spray. This townhome includes full access to the buildings exceptional amenities, including a double-height fitness studio with state-of-the-art weights and cardio equipment, indoor and outdoor spaces for yoga and Pilates, a pet wash station, secure parcel storage, on-site property management, and a 6th-floor residents lounge featuring a chefs kitchen, private dining room, fireplace lounge, and games room. (id:60569)
215 - 405 Dundas Street W
Oakville, Ontario
Welcome to Distrikt Trailside! This bright 1+Den boasts smooth ceilings, a spacious W/I mastercloset with a window, a beautiful terrace, and a Den with a sliding door and window, perfectas a 2nd bedroom. The AI Smart Community System includes digital door locks and an in-suitetouchscreen wall pad. Enjoy premium amenities: a 24-hour concierge, on-site management, parcelstorage, a pet wash station, and a double-height fitness studio with top-tier equipment.Indoor and outdoor spaces for yoga and Pilates add to the experience. The 6th floor offers achefs kitchen, private dining, a lounge with a fireplace, and a games room. A must-see!The Italian-made Trevisano kitchen features glass and European laminate cabinetry, soft-closedrawers, a porcelain tile backsplash, and a sleek undermount stainless steel sink with asingle-lever faucet and pull-down spray. (id:60569)
704 - 39 Stavebank Road S
Mississauga, Ontario
Welcome to this bright and modern 2-bedroom+den condominium, perfectly situated near Lake Ontario, Transit and the vibrant Port Credit Neighborhood. This stylish unit features engineered hardwood floors throughout and zebra blinds for a sleek contemporary look. The eat-in kitchen offers plenty of space for casual dining, while the open concept living area provides a comfortable and inviting atmosphere. The unit boasts two bathrooms, a 4 piece main bathroom and a convenient 2-peice ensuite. The den is ideal for a home office, study or additional living space. Enjoy the convince of 1 parking spot and a spacious locker for extra storage. With easy to access transit, waterfront trails and the trendy Port Credit, this is a fantastic opportunity to experience stylish and convenient living space in a prime location. (id:60569)
1525 Snake Road
Burlington, Ontario
Discover the perfect canvas for your next project with this expansive 7-acre lot located at 1525 Snake Road in Burlington, Ontario. Nestled in a serene and rural setting, this property offers exceptional potential for residential, recreational, or agricultural use. Surrounded by natural beauty and just minutes from major roadways, including Hwy 403 and the QEW, youll enjoy a peaceful country atmosphere while staying close to city conveniences. With ample space and incredible privacy, this land provides endless possibilities for development or leisure. **EXTRAS** Property being sold under power of sale (id:60569)
1502 - 398 Highway 7 E
Richmond Hill, Ontario
Location! Location! Location! Luxury Valleymede Towers, Two Bedroom, Open Concept, Hardwood Flooring Throughout, Modern Kitchen, Built-In Appliances, Stone Counter And Backsplash. Amenities Include Gym, Party Room, 24 Hr Concierge. Steps To Viva, Easy Access To Hwy 404 & Hwy 407. 1 Parking, 1 Locker Included. . 860 Sq Ft + 80 Sq ft balcony. (id:60569)
1210 Shankel Road
Oshawa, Ontario
Presenting a stunning newly built masterpiece in Oshawa by renowned builder Treasure Hill Homes. This elegant 3,106 sq. ft. detached home features a striking stone front, 4 spacious bedrooms, and 5 beautifully designed washrooms. The primary suite offers a serene retreat with his and hers walk-in closets, while the additional bedrooms include Jack & Jill baths and a private ensuite in the fourth bedroom. Enjoy a fully finished basement featuring a legal side entrance, private laundry, two spacious bedrooms, a full bathroom, and a well-equipped kitchen, perfect for extended family use or generating rental income. Thoughtfully upgraded throughout with gleaming hardwood floors, 8-ft doors on the main level, a large family room, and a gourmet kitchen perfect for entertaining. A perfect blend of luxury, comfort, and style. Don't miss this exceptional opportunity! (id:60569)
60 Foursome Crescent
Toronto, Ontario
This fabulous home features an impressive layout with a grand entrance, highlighted by an elegant chandelier. It is a raised bungalow design. The spacious living room, featuring a stunning picture window, flows seamlessly into the dining room, creating an ideal space for entertaining. The home boasts 3+1 Bedrooms, 3 full bathrooms, 2 kitchens, extra deep double garage, 2 fireplaces & a large lower level with a separate entrance, a generous recreation room, a bdrm, and walkout access to the patio. The beautifully renovated kitchen opens to a deck, perfect for outdoor dining. The tastefully landscaped front and backyards include a charming waterfall. Surrounded by multimillion-dollar homes and located near top-rated schools, this property offers luxury & convenience in one of the area's most desirable locations. The water heater, furnace, water softer, and water purifier were recently installed and 100% owned. (id:60569)
2502 - 85 Skymark Drive
Toronto, Ontario
BEAUTIFUL RENOVATED UNIT* Where lifestyle matters ** sun-filled unobstructed South view look at CN tower, 1Bed+ DEN (den merge into living room) , and 2 updated bathrooms ** enjoy the resort-like amenities the building has to offer: Indoor and Outdoor Swimming Pools, Sauna, Gym, Library, Party Room, Tennis Courts, Squash Courts, Billiards, etc and Ample Visitor Parking ** Worry-free all-inclusive condo fees for all your utilities and cable TV , Close to Fairview Mall, North York General Hospital, Finch & Don Mills Subway Station ** Easy access to TTC, Highway 404/DVP & 401 and much more! (id:60569)
327 - 35 Kingsbury Square
Guelph, Ontario
2020 Built, Situated In A Highly Sought-After Westminster Woods District Sits This Luxury 2 Bedroom 2 Full Bathroom Condo With 928 Sqft Plus 75 Sqft Balcony Near All The Amenities. Sun Filled Open Concept Living Room, Dining Room, Kitchen With Granite Countertops. Upgraded Luxury Laminate Throughout. Large Sliding Doors Off The Living Room Lead To An Impressive Balcony Overlooking Beautiful Sunset Views and Ensuite Laundry. Building Offers A Modern Lobby, Entertaining Lounge, A Movie Lounge & Bike Storage Rm and an excusive huge locker in the basement. Pet Friendly Building. (id:60569)
516 Conc 14 Walpole Road
Haldimand, Ontario
This charming home offers great potential and is ready for your personal touch! While it needs a little TLC, it features a solid foundation, a welcoming layout that can be transformed into your dream space and a large, covered rear patio allowing you to enjoy the peaceful country living. With its desirable country setting on 0.5 acres, 3 bedrooms, and a double detached garage, you have the ideal canvas to create a cozy retreat. Nestled on a quiet street, this residence is a peaceful retreat with the opportunity to add value through your renovations. Recent upgrades include, new furnace, air conditioner, 45 gallon cistern, water proofing system, battery operated sump pump, induction stove top, and completely rebuilt bathroom, which enhance its appeal. A little love will go a long way in making this house your perfect home! (id:60569)
13379 Trafalgar Road
Halton Hills, Ontario
an exceptional bungalow built in 2018, offering over 3,000 sq ft of living space on a half-acre lot. This home features 3+1 bedrooms and 3 bathrooms. The open-concept main floor boasts a chef's kitchen with granite countertops, ample cabinetry, new KitchenAid appliances, and dual stoves. Upgrades include a built-in security system, freshly painted walls, hardwood flooring, crown moulding, enhanced lighting with pot lights and dimmers, custom walk-in closets, and new bathroom vanities. The main level offers two bedrooms with walk-in and double closets.The second-floor primary suite includes a glass-enclosed shower, upgraded vanity, custom-built closet, tailored window treatments, and heated bathroom floors. The basement features a spacious media room with a gas fireplace, an additional bedroom, and a laundry room with a new Samsung washer and dryer. The backyard oasis includes an outdoor deck, in-ground salt system swimming pool, custom pool house, professional-grade basketball court, built-in stone fire pit, and a children's playground. The garage features epoxy floors, with some gym equipment included in the purchase price. Conveniently located near local shops, grocery stores, gas stations, parks, and schools, this property is just 15 minutes from Highway 401 and the Toronto Premium Outlets. With the anticipated Highway 413 only 10 minutes away, the property's value is expected to appreciate significantly.Don't miss this unique opportunity to own a dream home that truly has it all (id:60569)
2 - 110 Little Creek Road
Mississauga, Ontario
The Marquee 3 Bedrooms + Library, 4 Baths Townhome On The Park By Pinnacle Uptown With Unobstructed SW And East View, Has Its Own Privacy. Library Can Be Used As 4th Bedroom With Its Own Full Bathroom. Ultra Modern Look That Exudes Contemporary Elegance. Perfect Open Concept Layout Filled With Natural Light W Floor To Ceiling Windows Over looking Beautiful Creek & Park. Gas Fireplace In Living Room. Modern Eat-In Kitchen With Extended Huge Granite Countertop, Lots Of Cabinet & Pantry, W/O To Terrace W/Bbq Hook Up. Master Bedroom With 5 Pc Ensuite, His & Her Sinks & Walk In Closet. 9Ft Smooth Ceilings, Hardwood Floors Throughout & Oak Staircases W/Iron Pickets. Double Car Garage Has A Extra Storage Room With Direct Entry To House. Enjoy The Marquee Club Includes Outdoor Swimming Pool, Hot Tub, Gym, Party Room And Children's Playground. Steps To Park (Tennis Court and Children's Playground), Close To Square One, Great Schools, Shopping Centers, Groceries, Restaurants, Banks & Major Hwys! Easy Access To 403/401/407 & Future LRT! (id:60569)
3 Clover Lane
Otterville, Ontario
Meticulously curated, with 4,751 square feet of total finished living space, including a professionally finished in-law suite with a separate entrance, this 3+1 bedroom, 3.5-bathroom home is the epitome of elevated family living. Inside, you’ll find 10-foot ceilings, 8-foot solid core doors, and oversized windows that flood the interior with natural light. Every finish throughout the home has been carefully selected and impeccably executed, showcasing a palette of high-end materials and refined craftsmanship. The heart of the home - a chef’s kitchen of exceptional quality - is outfitted with bespoke cabinetry, high-performance appliances, and an oversized island. Not to mention, a massive pantry for all your storage needs! The primary suite offers a spa-like ensuite with a soaker tub and a custom dressing room. What sets this layout apart is the smart separation of space - two additional bedrooms are tucked in their own private wing, offering a dedicated corridor for kids or guests. The lower level with 9-ft ceilings reveals a self-contained in-law suite - this is the perfect set up for multigenerational living or private guest stays. Bonus: there's still space for a home theatre, playroom, or gym in the separate portion of the basement. Outside, the expansive backyard is a blank canvas - ideal for a pool, outdoor kitchen, or quiet evenings under the stars. The 3-car garage boasts soaring ceilings for car lifts or extra storage, and the oversized driveway accommodates multiple vehicles or recreational parking - an exceptional and rare feature. Homes of this calibre are rarely available - book your private tour and see what makes this Otterville retreat truly one of a kind. (id:60569)
25 Paddington Grove
Barrie, Ontario
Elegant Executive Home in Prime South End Barrie! Welcome to 25 Paddington Grove, a stunning residence offering over 4,200 sq. ft. of finished living space, including a bright, legal basement apartment with a separate entrance, independent heating controls (dual furnaces & dual AC units), and a dedicated Canada Post mailbox. The main level showcases a spacious eat-in kitchen, featuring top-of-the-line stainless steel appliances, quartz countertops, and a seamless flow into the inviting living room with cozy gas fireplace and a walkout to the deck and fenced yard. Additional highlights include a family room, large pantry, den, and inside entry to the double garage - all enhanced by luxurious upgrades throughout. The home is also equipped with Ring smart doorbell cameras for added security and convenience. Upstairs, you'll find a convenient laundry room and four beautifully designed bedrooms, each offering full ensuite or semi-ensuite access. The primary suite is a true retreat, boasting a spa-like ensuite with double sinks and a generous walk-in closet. The professionally built basement apartment features 8.5-ft ceilings, a bright one-bedroom layout, an eat-in kitchen with upgraded stainless steel appliances, oversized windows, a full bath, separate laundry and ample storage. Current Tenants are willing to stay. An exceptional opportunity in a highly sought-after neighborhood - dont miss your chance to own this elegant executive home! (id:60569)
51 Gladman Avenue
Newmarket, Ontario
Welcome to this meticulously renovated/upgraded detached house in central Newmarket, upon entering, an open hallway leads you to the gorgeous spacious family size new custom built kitchen with stainless steels appliances and beautiful centre island, then to combined living and dining room with picture window, main floor 2 bedrooms with two full washrooms providing peace and comfort to the family, Engineering hardwood flooring throughout the main floor, through the modern glass railing stairs you access to fantastic bright upgraded 2 bedrooms and one washroom finished basement with access door to the garage, it is ideal for in-law's. Side door from kitchen leads you towards the porch and provides access to the breathtaking spacious private backyard where you can spend relaxing time with friends and family and enjoy, along with all amazing features of this lovely house you will take advantage of newer sewer line "done in 2021", newer roof shingles as well as driveway "done in 2022", walking distance to Yonge St. and Public transit....This property has everything you need. Move in and enjoy. (id:60569)

