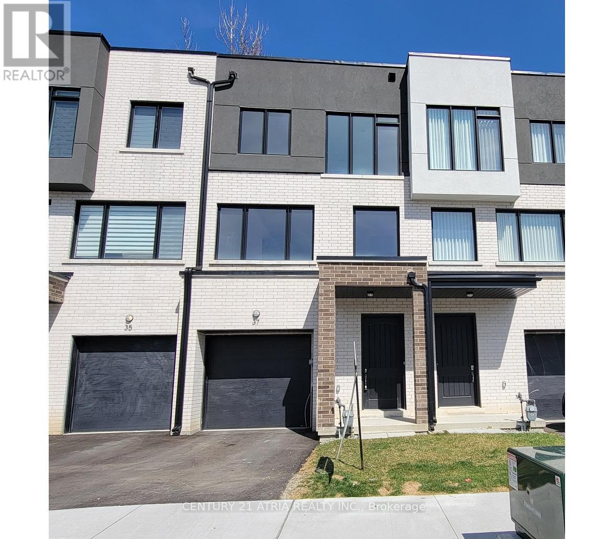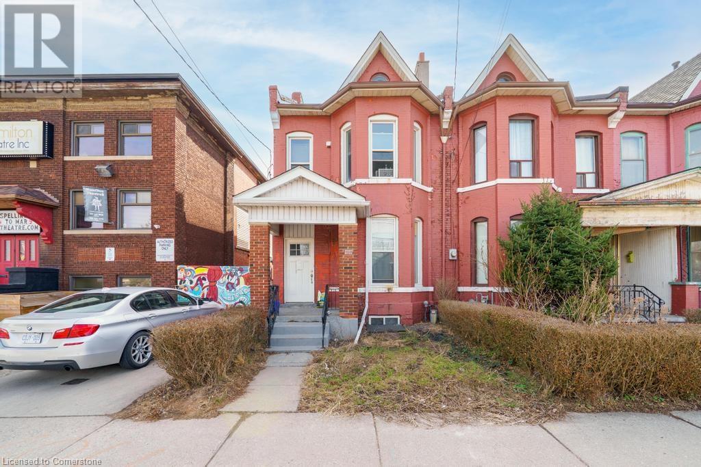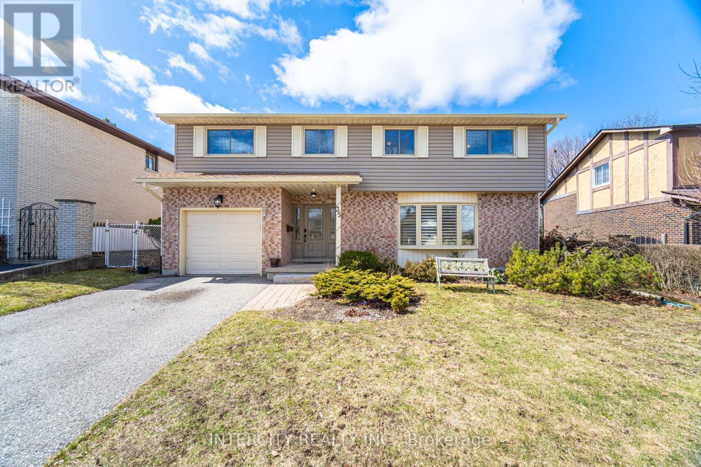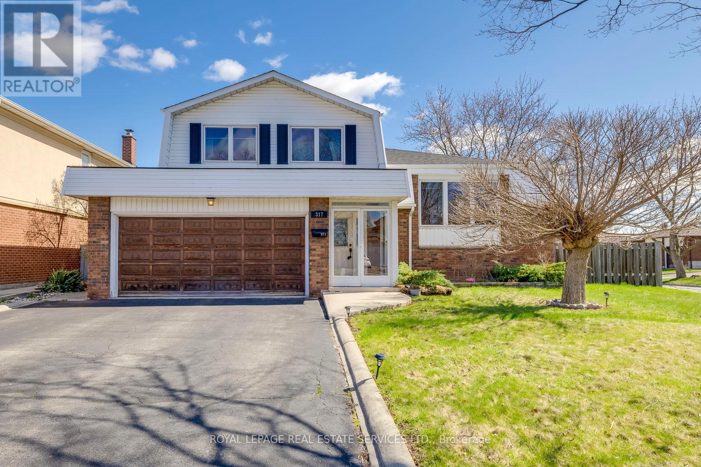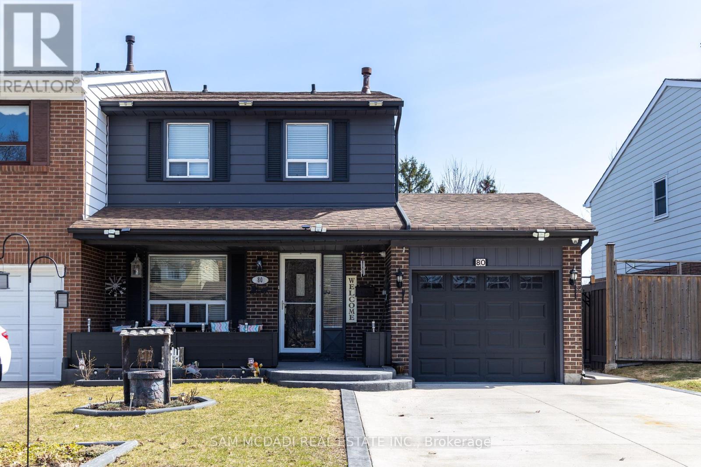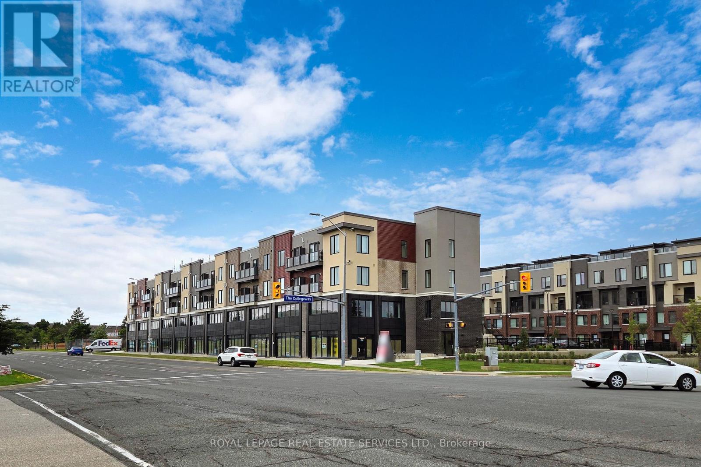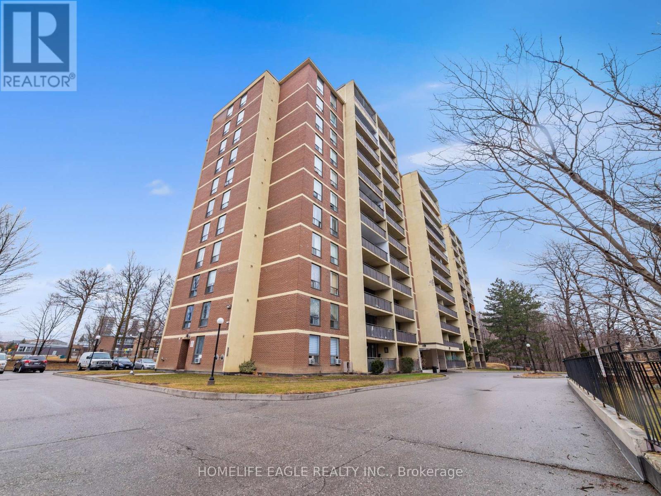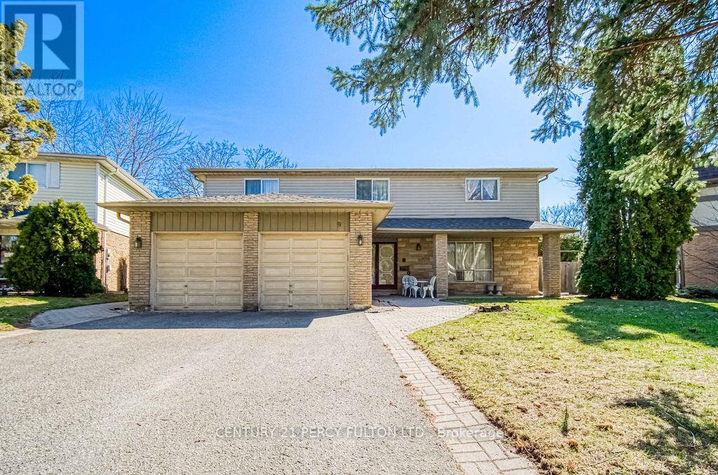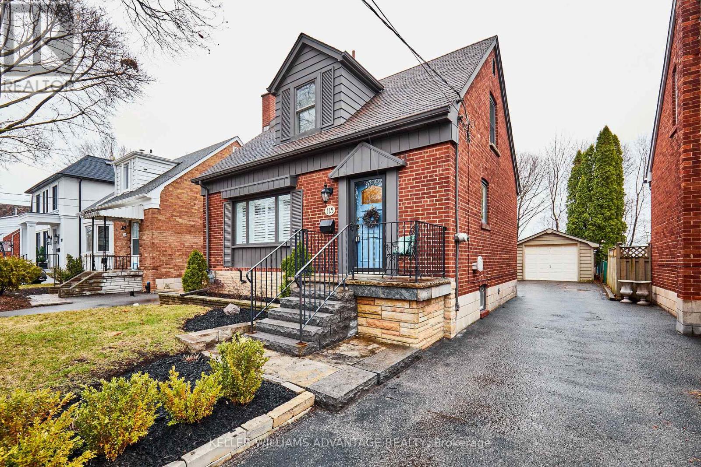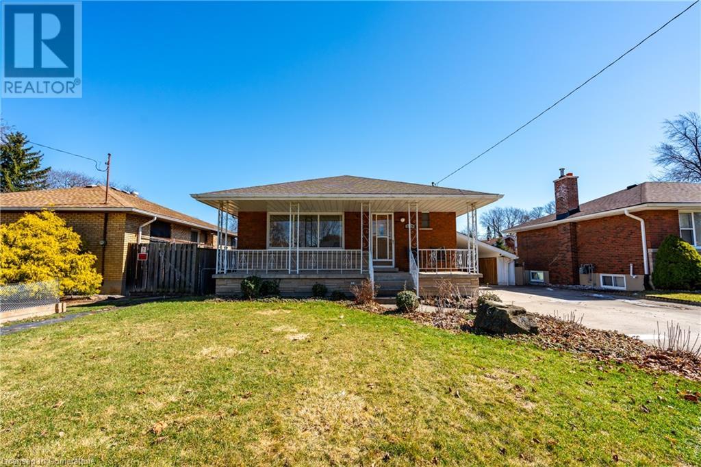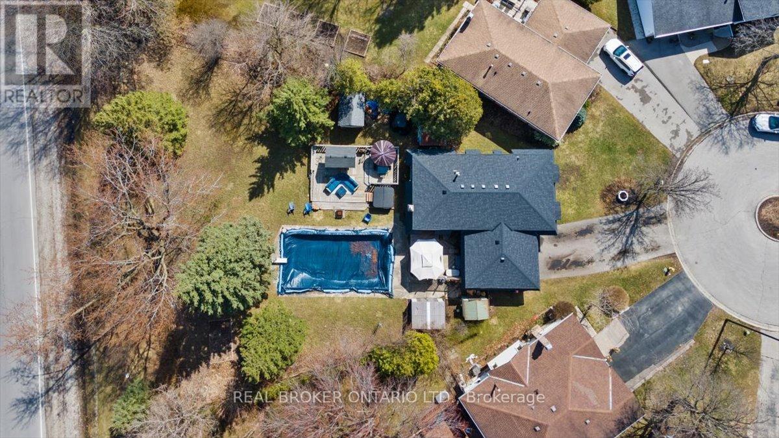305 - 7895 Jane Street
Vaughan, Ontario
A spacious open concept living area with 9ft ceilings, a large open kitchen feat. stainless steel appliances, sun-filled living spaces, 2 large bedrooms, 2 bathrooms, & in-suite laundry. This beautiful unit has upgraded flooring, new paint, and a sun-soaked interior with a clear view & balcony. Immediate access to Transit, Shopping, and nearby 400 series Hwy. Enjoy the well-appointed amenities in the building, which include a concierge, gym, yoga studio, jacuzzi, steam room + sauna, party/event rooms, dining rooms, work lounge, games room & theatre. Parking & Locker included. (id:60569)
37 Persica Street
Richmond Hill, Ontario
Modern two-year-old 3-storey freehold townhome located in the prestigious Oak Ridges neighborhood, surrounded by multi-million-dollar custom homes! This magnificent property offers over 2,600 Sq.ft. of living space across two separate units, along with a professionally finished basement featuring walk-up access to the backyard. The home boasts 9-foot ceilings, hardwood flooring throughout, and two modern kitchens equipped with tall cabinetry, high-end stainless steel appliances, and stone countertops. With five elegantly designed bathrooms, two sets of laundry facilities, and a large cold room, this residence offers both luxury and functionality. Ample natural light and abundant storage space further enhance the living experience. Additional features include a single-car garage, a spacious driveway, and a prime location within walking distance to Yonge Street, public transit, and local shopping centers (No Frills, Food Basics, and more). A perfect for families or investors as it has two complete separate units. (id:60569)
Ph06 - 15 Maplewood Avenue
Toronto, Ontario
Welcome to Marvelous Maplewood! Unit is 600-699sf.This stunning 1-bedroom + den penthouse offers a beautifully designed living space bathed in natural light, thanks to expansive windows and a charming juliette balcony. The versatile den is perfect for a home office, offering inspiring views to elevate your work-from-home experience. This unit includes the added convenience of one underground parking spot, ensuring secure and easy access. Nestled in the sought-after Humewood-Cedarvale neighborhood, this well-maintained building sits on a peaceful, tree-lined street steps from Bathurst and St. Clair. Enjoy the tranquility of a serene setting and the convenience of shopping, dining, transit, vibrant cafes, and lush parks with trails. Experience comfort, charm, and connectivity at Marvelous Maplewood! (id:60569)
36 Bannatyne Drive
Toronto, Ontario
A rare opportunity to create your dream home in the prestigious St. Andrew-Windfields neighbourhood. Whether you're looking to renovate and customize an existing home or build new, this expansive 20,000+ sqft ravine lot in Silver Hills offers privacy, backing onto **conservation space and surrounded by multi-million dollar estates on Millionaires Mile. For those looking to renovate, this is the perfect chance to modernize and personalize a home in a highly desirable community. For those considering a brand-new custom build, A Drawing of 7,703 sq. ft. of living space, including 4,786.20 sq. ft. above grade and a 2,917 sq. ft. finished walk-out basement. Highlights include 14-ft ceilings on the main floor, 10-ft ceilings on the second floor, and expansive, light-filled living spaces. Located near top-rated schools, Highway 401, Bayview Village, parks, and golf courses. (id:60569)
136 Macnab Street N
Hamilton, Ontario
Centrally located and steps away from the Trendy Cafes, Restaurants, Local Shops, GO station and all amenities. This all Brick 2 storey Victorian Home Features a spacious Renovated 1-bedroom Upper Unit and a 2-bedroom Main Floor unit that awaits your modern touch. Each unit features separate laundry. New Vinyl Floors span the Entirety of the Upper Floor. Chic eat-in kitchen with a large window for ample lighting while cooking with the stainless-steel appliances. Bright 3-piece bathroom with a walk-in glass shower. The Main Floor Unit features 2 bedrooms, 4 piece bathroom (basement), laundry, eat-in kitchen, living room and a rear sunroom leading out to the large backyard. (id:60569)
136 Macnab Street N
Hamilton, Ontario
Centrally located and steps away from the Trendy Cafes, Restaurants, Local Shops, GO station and all amenities. This all Brick 2 storey Victorian Home Features a spacious Renovated 1-bedroom Upper Unit and a 2-bedroom Main Floor unit that awaits your modern touch. Each unit features separate laundry. New Vinyl Floors span the Entirety of the Upper Floor. Chic eat-in kitchen with a large window for ample lighting while cooking with the stainless-steel appliances. Bright 3-piece bathroom with a walk-in glass shower. The Main Floor Unit features 2 bedrooms, 4 piece bathroom (basement), laundry, eat-in kitchen, living room and a rear sunroom leading out to the large backyard. (id:60569)
Lot 20 Arnold Circle
Brampton, Ontario
Priced to Sell Immediately! This stunning detached home sits on a premium walkout lot, offering breathtaking views of green space and a ravine. Featuring 9' ceilings on the main and second floors, this home boasts upgraded flooring throughout. The open-concept living and dining area seamlessly connects to a modern kitchen with a large island and granite countertops. The great room is enhanced with a cozy fireplace and patio doors leading to a large deck, perfect for entertaining. A spacious den on the main floor provides an ideal home office setup. Upstairs, the primary bedroom features a 10' ceiling, a large walk-in closet, and a luxurious 6-piece ensuite. Four additional generously sized bedrooms each have access to full bathrooms, ensuring ample space for a growing family. The convenient second-floor laundry adds to the home's functionality. Located in one of the best communities in Brampton West, this home is minutes from Mount Pleasant GO Station, major highways, parks, schools, walking trails, and all essential amenities. Don't miss out on this incredible opportunity! (id:60569)
35 Lower Canada Crescent
Kitchener, Ontario
An exceptional family home awaits at 35 Lower Canada in Pioneer Park. This home has been maintained to impeccable standards and recently upgraded with new flooring, bathroom essentials, landscaping and love. The basement office could easily serve as a spacious 4th bedroom. the main floor Family room offers a peaceful retreat from the upper kitchen, living and dining space. On the top level you'll find 3 spacious bedrooms.. perfect for the growing family. The laundry room offers an incredible amount of storage potential in the cavernous crawl space. Enjoy summers under the gazebo on your back deck. Your family will enjoy the convenience of nearby schools, the Doon Recreation Centre, shopping, parks and walking trails! Work is accessible with the 401 nearby and easy local commuting. Come enjoy summer and move in before the school year. (id:60569)
512 - 77 Leland Street
Hamilton, Ontario
$$$ Welcome to this beautiful Condo In Walking Distance To McMaster University 5 Mins Walk To Campus. Safe and Quiet Condo building.5 Year New Building! Close To Highway 403 & 8.Affordable and move-in ready, this charming condo is ideal for students or first-time homebuyers! Standout features like open floor plan, granite countertops, stainless steel appliances, Porcelain Tiles In Bathroom. Visitor Parking And Night Time Security, Steps Away From All Amenities, Convenient Access To Bus Routes. (id:60569)
317 Ulric Crescent
Oakville, Ontario
Rare opportunity on a super quiet, family-friendly crescent in West Oakville. This spacious 4-level sidesplit sits on a 5,877 sq ft irregular corner lot (0.135 acres) with no sidewalkoffering extra parking and added privacy. With over 100 feet of depth, the outdoor space is ideal for entertaining and relaxation. Inside, the home offers a great functional layout, featuring hardwood flooring throughout, a bright open-concept living and dining area with Brazilian hardwood, and a functional eat-in kitchen with walkout to a 12'x16' deck. The main-level family room includes a gas fireplace and direct access to the backyard. Upstairs features three well-sized bedrooms, a 4-pc bath, and a 2-pc ensuite with walk-in closet in the primary bedroom. The main level also includes a 2-pc powder room, laundry room with inside access to the double garage, and a 4-car driveway. The finished lower level includes a second kitchen, bedroom, and 3-pc bathideal for in-laws, guests, or income potential.Located within the catchment area of W.H. Morden Public School (JK8) and close to St. Thomas Aquinas Catholic Secondary School, this home is also near parks, shopping, medical services, transit, major highways, and Glen Abbey Golf Club. (id:60569)
80 Longbourne Crescent
Brampton, Ontario
Welcome to this beautifully upgraded semi-detached home in Brampton, where modern finishes meet comfortable living! This inviting property features three spacious bedrooms and two upgraded bathrooms, making it perfect for families or anyone seeking extra space. As you step inside, you'll be greeted by hardwood floors and smooth ceilings that create a bright and airy atmosphere throughout the home. The upgraded kitchen features elegant quartz countertops and ample storage, seamlessly flowing into the dining area for easy entertaining.The family room is a standout feature, boasting a stylish stone accent wall that adds character and warmth. French doors lead you from the family room to an extended deck, ideal for outdoor gatherings and enjoying the beautiful backyard .Step outside to your expansive backyard oasis, where you'll find a beautiful gazebo perfect for relaxation or hosting summer barbecues. The large yard, with no houses behind, ensures your privacy and tranquility. A convenient gas line hook-up makes outdoor cooking effortless. The finished basement offers additional living space, perfect for a home office, playroom, or entertainment area. Other fearures include a heated garage complete with an air hose hookup, new light fixtures throughout, and a charming front porch that welcomes you home. Located in a desirable neighborhood, this home is close to schools, Chinguacousy park, Hwy 410 and transit lines, Parr Lake and Bramalea City Centre, making it an ideal choice for those seeking both convenience and comfort. (id:60569)
314 - 3401 Ridgeway Drive E
Mississauga, Ontario
One year New 1-Bedroom + 4 pc Bath + 1 parking low rise Condo Near UTM & South Common Mall. This stunning 1-bedroom, 1-bathroomunit with a southwest-facing unobstructive view. This modern unit features: Full-sized kitchen with quartz countertops, stainless steel appliances, and a subway tile backsplash; Open-concept living area with plenty of natural light; 4-piece bathroom and Full sized washer and dryer. A well-managed, low-rise 4-storey building. Easy access to: South Common Mall, Erin Mills Town Centre, and local shopping; University of Toronto Mississauga & Sheridan College; New popular Ridgeway Plaza for various food choices and Friend gathering; Public transit; Winston Churchill GO; Hwy 403/407/QEW; Credit Valley Hospital; Walking/hiking trails, community centers, Lifetime Fitness. Nearby conveniences include Costco, Best Buy, Home Depot, and Canadian Tire. A quiet, well-connected neighborhood don't miss out! (id:60569)
34 Dredge Court
Milton, Ontario
Freshly Painted/Well Maintained Spacious (around 1950 sq.ft above ground) carper Free in the most demanding area close to Milton Hospital has Total 4 Bedroom, 4 Bath, Move In Ready End Unit Town-Like Semi, Fully Upgraded In Hawthorne Village. Open Concept Layout With Lots Of Windows & pot lights all over. Over 2700 sq.ft Of total Living Space With Newly installed Quartz & Laminate Throughout On Both Level. 2 Car Parking In Driveway (No Sidewalk). Moveable Centre Island W/Breakfast Bar, Backsplash, Gas Fireplace W/Beautiful Stone Wall, Pot Lights. Prof Fin Basement W/High End Durable Laminate. 2nd Flr Laundry & Potential To Basement Rental. There is a huge backyard on extended premium lot. (id:60569)
206 - 15 London Green Court
Toronto, Ontario
This perfect 2-bedroom, 1.5-bathroom condo is ideally located in the heart of North York, offering a peaceful living experience on a quiet street surrounded by lush trees. The unit features a spacious layout with an open-concept living and dining area that extends onto oversized outdoor balconies, creating a serene retreat with breathtaking views of nature. The condo boasts two large bedrooms, a well-sized half-bathroom, and ample storage, including an additional locker. The kitchen has been completely upgraded with brand-new cabinets and countertops, providing a modern and fresh cooking space. Large windows flood the unit with natural light, enhancing the bright and airy atmosphere while offering spectacular views. Enjoy the convenience of building amenities, including an outdoor pool perfect for summer relaxation and a fully equipped gym for maintaining an active lifestyle. With easy access to public transportation, including nearby streetcars, commuting is effortless. The condo is also just moments away from shopping centers, restaurants, and entertainment options, offering the perfect balance of quiet living and urban convenience. Dont miss this incredible opportunity - book your showing today! (id:60569)
9 Judy Court
Markham, Ontario
Offers Welcome Anytime for this charming 4-bedroom detached home tucked away on a quiet, exclusive court of just 8 homes, off historic Mansion Alley (Church St). Located in the heart of one of Markham's most desirable, family-friendly neighborhoods, this 2-storey gem sits on a generous pie-shaped lot, a rare find with incredible potential. Lovingly maintained by its original owners, this home is ready for your personal touch. Featuring a functional open-concept living and dining area with walk out to backyard, the space is bright and inviting. The expanded family room includes a cozy fireplace with walk-out to your backyard oasis ideal for entertaining and relaxation. You will also enjoy the convenient main floor laundry. Upstairs, you'll find four well-sized bedrooms, including a spacious primary suite with balcony and an ensuite bath. With great bones, an unbeatable location, and a lot full of possibilities, this home is perfect for buyers with a vision. A rare opportunity to transform a solid house into your dream home in a truly special neighborhood! Lot Measurements; 33.32 ft x 115.86 ft x 9.41 ft x 9.41 ft x 9.41 ft x 9.41 ft x 9.41 ft x 9.41 ft x 128.34 ft x57.94 ft (id:60569)
166 Bessborough Drive
Georgina, Ontario
Looking for a first time buyer or retiring couple. This Fully Renovated Bungalow was completed renovated top to bottom and inside and out!!! On A Large fenced in 60X200 Ft Lot. Move In Ready Home With New Stainless Steel Appliances, Pot Lights, New Kitchen With Wood Block Countertops and farm house sink, Black Stainless Steel Washer & Dryer With Wood Block Countertop And New Laundry Sink. New Vinyl Plank Flooring 2025, Freshly Painted Inside And Out, new insulation and drywall, New Trim And Baseboards And Nest Thermostat. Crawl space vapour barrier and spray foamed. Newer Windows 2013 (Dr 2023) Roof 2017, Furnace 2012. Large Wooden Deck With Large Hard top Gazebo. Attached Single Garage Has 2 Garage Doors For Easy Access To Backyard. Close To Schools, Shopping, Transit, Daycare. (id:60569)
10 Stewart Crescent
Essa, Ontario
Absolutely bright and stunning 3 years old family home on large lot, 3 car garage. Enjoy being in a prestigious neighbourhood. Exquisite 4 bedrooms, over 4200 sq. ft. Get spoiled in a country setting with beautiful sunsets. Inside boasts 9' ceiling pot lights and hardwood throughout main floor, extensive upgrades w/large formal rooms. call it den or office space perfect for working from home or kids room! Kitchen offers quartz counters, lots of cupboards, gas stove, stainless steel appliances, centre island, a true chef's kitchen! Breakfast area w/walk-out to future deck. Large family room w/gas fireplace & welcoming living/dining room. Main level laundry for convenience. Appreciate the luxury of generous size rooms! Walk Out basement to a huge backyard. Minutes south of Barrie w/all amenities, multi zone irrigation system. This home is ready for endless possibilities for entertainment and multi-generational family living. (id:60569)
115 Leacrest Road
Toronto, Ontario
Love Your Leaside Life! Welcome to 115 Leacrest Rd in the highly sought-after Leaside neighbourhood. This turn-key 3 bed + den, 2.5 bath home, with finished basement & separate entrance, sits on a huge 39 x 205 foot lot. Move in now and build your dream home later. Boasting over $130K in upgrades, a detached 1-car garage, and additional 3-car parking in the private drive. The entire home has been freshly painted, and features dark walnut wide plank laminate flooring. Enjoy a bright living room with a large window overlooking the front yard, and an eat-in kitchen with stainless steel appliances. The den (perfect WFH set-up) features French doors that open into the spacious primary suite, which includes hardwood flooring, a large closet, and a 4-piece ensuite. Upstairs, there are two additional bedrooms, each with ample closet space, and another 4-piece bath. The basement, with separate entrance, includes a rec room (with plumbing rough-in), a 2-pc powder room, and a generous laundry room offering plenty of storage. Located on a tree-lined street, the home is within walking distance to schools and close to shopping and dining along Bayview Ave. Easy access to ample green spaces, walking and biking trails, and just a short trip to Evergreen Brickworks, Costco, Loblaws, and the DVP making commuting a breeze. This gem is not to be missed! *EXTRAS* Nest smart thermostat (main), Nest fire and carbon monoxide detectors (main and upper floors), upgraded toilets and plumbing fixtures, and an upgraded electrical panel with a pony panel installed in the crawl space. A multi-residential report is available. (id:60569)
2511 - 225 Sumach Street
Toronto, Ontario
Absolutely Beautiful 2 Bedrooms and 2 bathrooms Condominium located in the heart of regent park down town Toronto. Amazing unit great size balcony. Its about 894 sq ft unit including balcony, Amenities: include: Party Room, Gym, Yoga Studio. Games Room, Guest Suite, Visitor Parking, Concierge/Security, Outdoor Patio .Surrounded by 6 acre park, Walking distance to Aquatic Centre, Close to Don valley, Riverdale, Dundas Square. TTC at your door step 12 min. ride to the Toronto Eaton Centre. Find yourself close to a variety of conveniences including Freshco, Shoppers Drug Mart and a wide range of restaurants, bars, Cafes. (id:60569)
159 West 26th Street
Hamilton, Ontario
Pride of ownership is evident in this well-maintained 3-bedroom bungalow, nestled on a generous 50 x 120 ft lot. Bright and welcoming, the home is filled with natural light from beautiful oversized windows. Offering endless potential, the spacious layout includes a finished basement complete with a second kitchen—easily adaptable into a fully separate in-law suite for multi-generational living. Perfect for those with a green thumb, the backyard features a concrete patio, greenhouse, and large garden beds ready for your personal touch. Ample storage throughout adds to the home’s functionality. A concrete driveway accommodates 4 vehicles, plus a carport for a 5th. This solid home offers the perfect canvas to update and make your own while enjoying a property that’s been lovingly cared for. (id:60569)
11 Harrisford Street Unit# 16
Hamilton, Ontario
Welcome to 11 Harrisford St #16 in the heart of Hamilton’s desirable Red Hill area. This well-kept townhouse, nestled within a meticulously maintained complex, offers the perfect blend of comfort, space, and convenience with three generously sized bedrooms and a potential fourth bedroom. This unit is fully finished top to bottom and the residence is perfect for growing families. Step inside and be greeted by a warm and inviting interior, where pride of ownership shines through. The home boasts several thoughtful updates, ensuring modern living without compromising on its timeless appeal. From the moment you enter, you’ll be enchanted by the natural light filtering through large windows, creating a bright and cheerful ambience throughout. The location is unbeatable situated very close to schools, your children’s education is just a stones throw away. Plus, you’ll love the convenience of being close to shopping centers ensuring that every necessity is easily accessible. Commuting is a breeze with highway access nearby, making your daily travel, a smooth and time saving experience. This townhouse offers not just a place to live but a lifestyle that embraces the best of Hamilton. Enjoy the tranquility of a well-maintained complex, the excitement of urban amenities, and the comfort of a lovingly cared for home. Don’t miss out on this fantastic opportunity to own a townhouse that ticks all the boxes. Act fast as properties like this are in high demand again. (id:60569)
30 Kildonan Crescent
Waterdown, Ontario
Welcome Home to 30 Kildonan Cres situated in a quiet, family-friendly area of West Waterdown close to shopping, amenities, schools and parks. This 3-bedroom, 2-bathroom family home shows pride of ownership throughout. Main floor features open-concept living space with gorgeous kitchen looking out into private backyard, a 2-piece bath, and inside entry to your garage. Upstairs discover a generous-sized primary suite with large walk-in closet, two more great sized bedrooms for family or office space, a full bathroom and upper floor laundry. Fully finished lower level with gas fireplace and walk out to stone patio and beautifully landscaped backyard. No rear neighbours!!! Gate from yard to access walking path along ravine or to nearby parks or shopping. Extra long driveway and one of the largest lots on the street! Upgrades include: front door 2024, patio door 2021, patio 2021, garage door 2021, fence 2021, furnace/AC 2019, washer/dryer 2018, windows 2014 and more! Nothing to do but move in and enjoy! (id:60569)
80 Backus Drive
Norfolk, Ontario
Welcome to this Stunning, modern home just steps from Lake Erie that perfectly blends luxurious modern finishes, thoughtful features and an unbeatable location with 10 ft ceilings, transom windows and an open concept layout. The main floor is flooded with natural light and timeless elegance. The trace ceiling in the living room, paired with a sleek, gas F/P and custom floating shelves adds architectural flair and warmth. The chef inspired kitchen is the heart of the home featuring ceiling height, cabinets, soft close drawers, granite countertops A 5 ft island, LG studio appliances, pot, filler, garburator and modern recessed lighting throughout. Adjacent is a bright main floor, laundry room with B/I pantry and sink. The spacious prim suite is a private oasis, offering direct access to a one year old hot tub, a W/I closet, and a spa like ensuite with dual showerheads, glass shower doors and upgraded fixtures. The main bthrm is equally impressive with a large tub/shower combo and designer finishes. A glass railed staircase leads to a fully finished basement where luxury and comfort continue. Enjoy movie nights in the dedicated theatre room with 110" screen projector and surround-sound system that extends throughout the home and the outdoors. There's also a cozy electric F/P a home office, full bathroom, guest bedroom, and ample storage. Flooring is upgraded with vinyl and porcelain tiling throughout for durability and style. This home is fully equipped with premium appliances including gas stove, dryer bbq, soft water purification system. Step outside to your beautiful landscaped full fenced backyard retreat featuring a full width concrete patio, a 12x16 pergola, an 8x6 greenhouse and an 8x10 vinyl shed. A charming front porch, 2 car insulated garage All this plus close proximity to schools, shops, parks, trails and even a stargazing observatory! Don't miss your opportunity to live in one of the areas most desirable communities where luxury, nature and lifestyle meet (id:60569)
51 Southglen Road
Brantford, Ontario
Nestled in one of Brantfords sought-after family-friendly neighbourhoods, this home offers the perfect blend of convenience, space, and charm. Step inside this beautifully maintained raised bungalow and feel instantly at home. Walk into this welcoming and spacious entrance with new ceramic flooring, inside garage entry and walk out to backyard. Main floor has spacious living room is bright and inviting, with large windows that fill the space with natural light. It flows into the dining room, making it perfect for entertaining or enjoying cozy family dinners. The updated kitchen features modern appliances and stylish finishes, offering functionality and flair for the home chef. Down the hall, you'll find 3 generously sized bedrooms & a 5-piece bathroom complete with a sleek, updated tubdesigned for relaxation after a long day. The primary bedroom offers ensuite privilege to this beautiful bathroom, adding comfort and convenience to your daily routine. Fully finished basement offers a large rec room with a beautifully refaced fireplace & a built-in bar makes it an ideal spot for movie nights & celebrations. Two additional bedrooms & a renovated 3-piece bathroom provide private space for teens, in-laws, or overnight guests. And the best part, this homes massive pie-shaped lot is truly a backyard oasis. Whether youre lounging by the pool, soaking in the hot tub, enjoying drinks at the tiki bar, or hosting summer BBQs in the ample seating and entertaining areas, this yard is made for making memories. A new pool liner will be installed mid-May. Upgrades include: new roof, oak bannister, updated flooring in 4 of 5 bedrooms and bathrooms, updated windows, asphalt driveway, garage door, air conditioner, water softener, and hot water tank. Surrounded by parks, excellent schools, shopping, and easy highway access, this home is ideal for growing families or anyone looking to settle into a vibrant, welcoming community. (id:60569)


