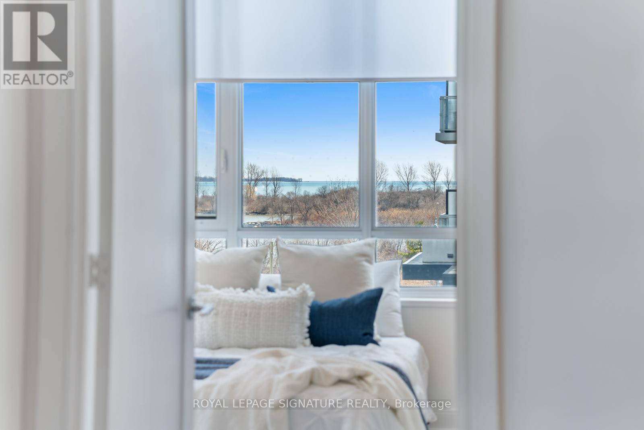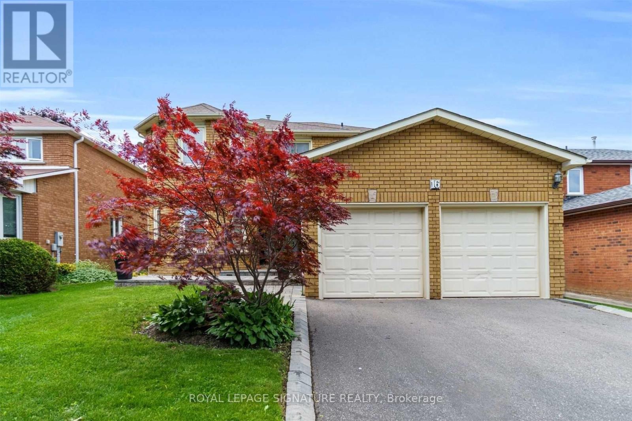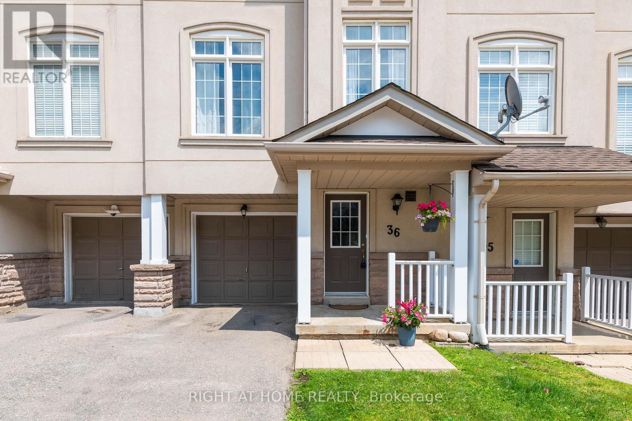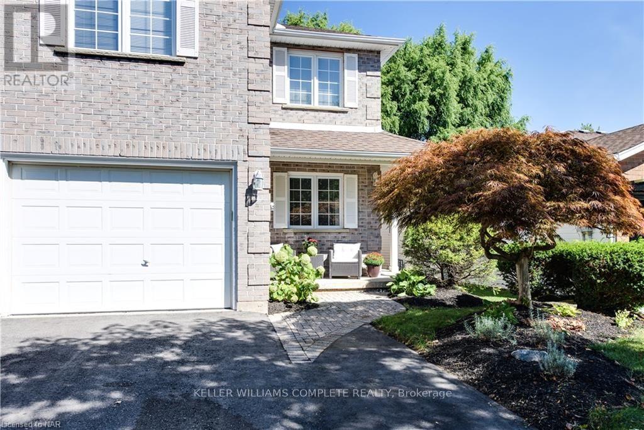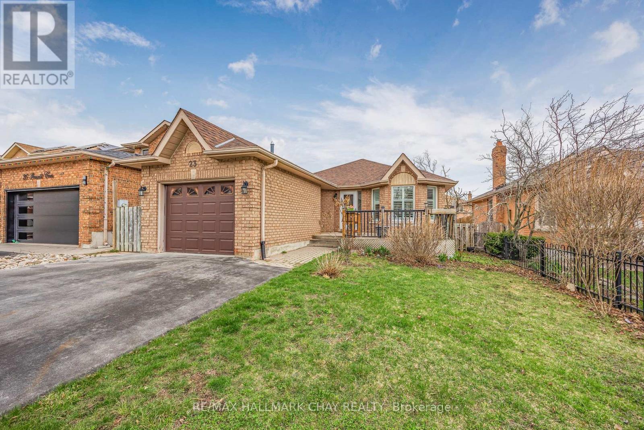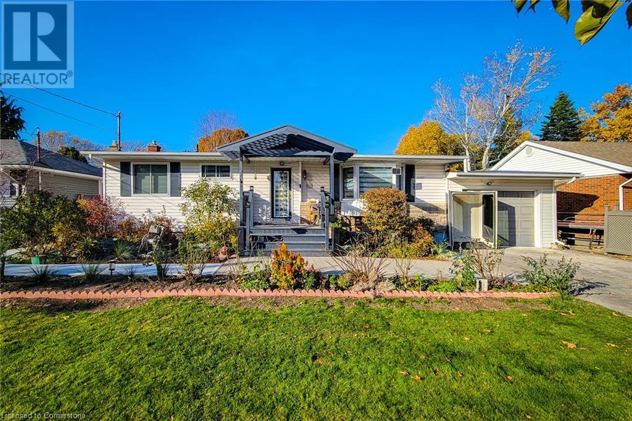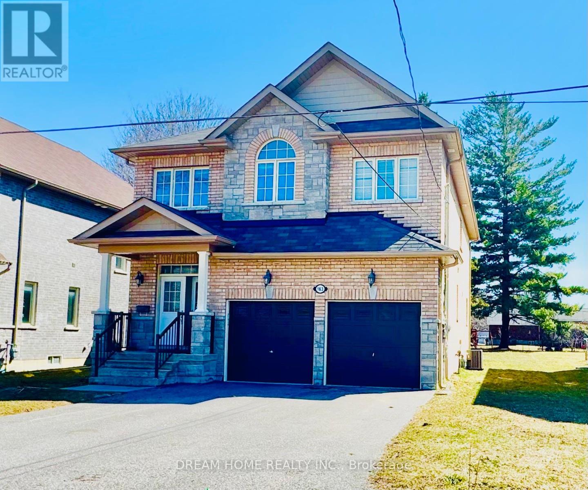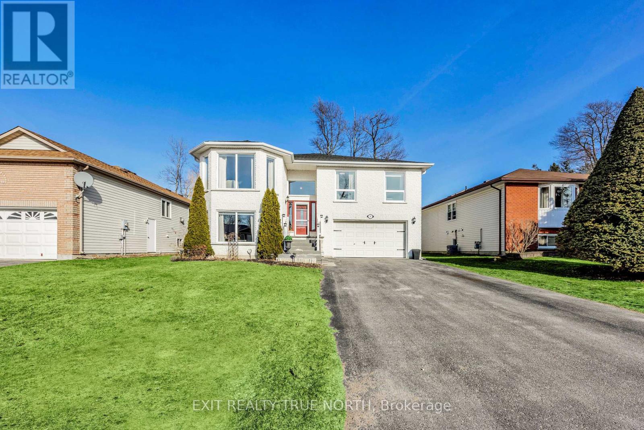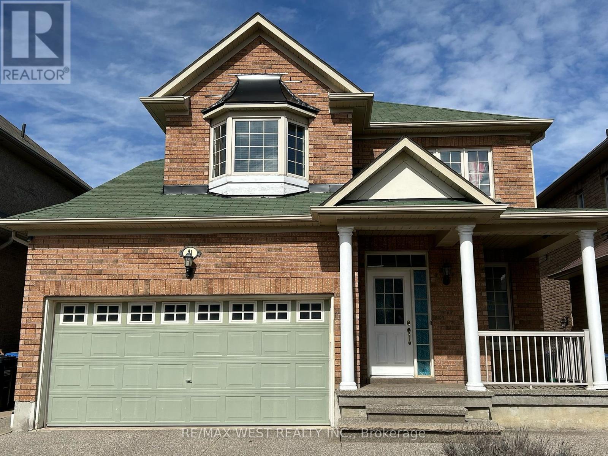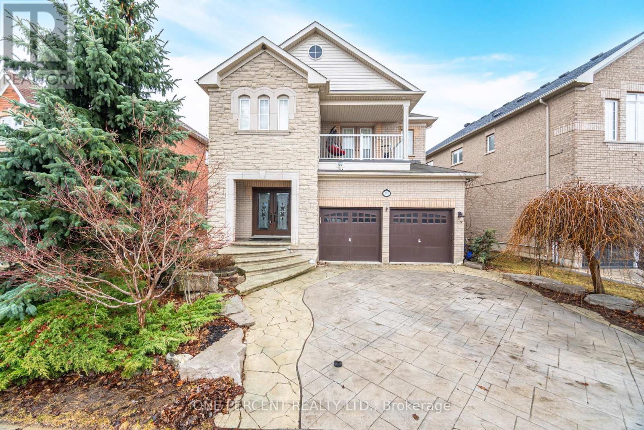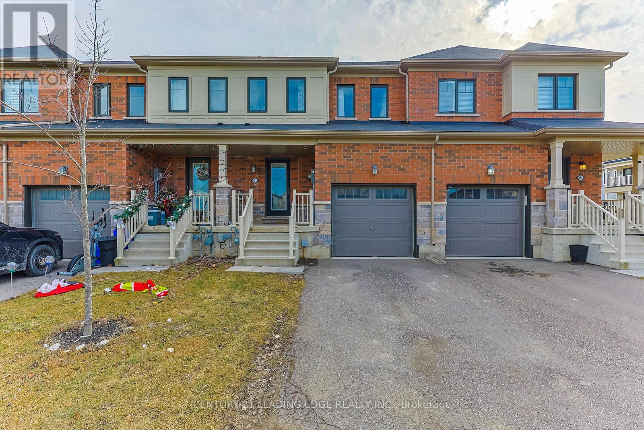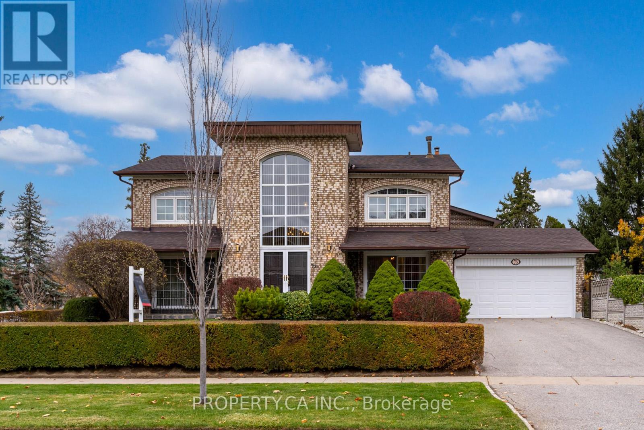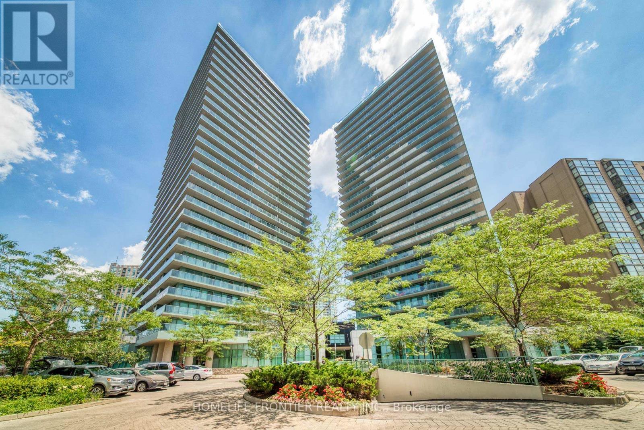206 - 70 Annie Craig Drive
Toronto, Ontario
At only $936/sq ft this may be the rare gem you've been waiting for! This Humber Bay lakeside suite has 2 bedrooms / 2 baths and parking + locker and (most importantly) a floor plan that actually makes sense! You know what I mean - where you don't open the front door immediately into the living area. And where you can actually set-up your living room furniture. This 907 sq ft (per builder) split bedroom floor plan is rarely available in Vita on the Lake or area condos. It really stands out in a neighbourhood where the typical 2 bedroom is 700-ish sq ft. Lots of natural light streaming through floor-to-ceiling windows, beautiful southeast views of Lake Ontario, and steps away from the Martin Goodman Waterfront Trail. The private terrace (private at both ends versus those condos where you usually see a little glass divider between suites) is the perfect spot to enjoy your morning coffee. The gourmet kitchen has a functional layout that caters to both everyday living and entertaining. The oversized primary bedroom (yes, room for a king size bed!) offers a spa-like en-suite bathroom with heated floors (rare) and a spacious walk-in closet. Plus the first thing you may choose to see when you get up in the morning is a beautiful stretch of the lake. The second bedroom also includes its own walk-in closet. On the topic of storage which is like gold in a condo, from the moment you enter the foyer you'll find an oversized storage closet. This condominium has world-class building amenities, ensuring every convenience is at your fingertips. From state-of-the-art fitness facilities and outdoor pool to elegant social spaces. You can cut the expense of your current gym membership. And for the socially active, you're only steps away from scenic parks, the butterfly habitat, Martin Goodman Waterfront Trail, cafés, pubs, and fine dining. (id:60569)
7 Usher Street
Brantford, Ontario
3 + 1 BEDROOM, 2 BATH, 3 CAR HEATED GARAGE. GARAGE HAS 240 VOLT & OWN BREAKER PANEL. OPEN CONCEPT LIVING ROOM & EAT-IN KITCHEN. LOWER LEVEL FINISHED WITH NICE SIZED FAMILY ROOM WITH BAR. THIS HOME COULD EASILY BE IN-LAWED WITH A PRIVATE SIDE ENTRANCE. COME SEE FOR YOURSELF. PRICED TO SELL! (id:60569)
16 Hyatt Drive
Brampton, Ontario
Stunning Detached Home with Legal 3-Bedroom Basement Apartment! Welcome to this absolutely beautiful detached home featuring a grand double-door entrance and a spacious layout. This home offers 4+3 bedrooms and 5 fully renovated bathrooms, ensuring comfort and modern living. The dream kitchen boasts a huge pantry, quartz countertops, stylish backsplash, under-mount sink, and a bright eat-in area filled with natural light. The spacious master bedroom includes a walk-in closet and a spa-like ensuite, while three additional generously sized bedrooms complete the second level. The finished basement includes a legal 3-bedroom unit with a rough-in kitchen, offering an excellent opportunity for rental income (approximately $3,000/month). Additional features: Family room and large office space on the main floor, Professionally landscaped, fully fenced backyard, Close to shopping, public transit, and GO Station and 5-minute drive to Highway 401 & 410, with easy access to Highway 7. Don't miss this incredible opportunity to own a spacious and income-generating home in a prime location! (id:60569)
36 - 10 Post Oak Drive
Richmond Hill, Ontario
Imagine yourself here as an abundance of natural light flows through this home!! Don't miss this Fantastic Opportunity to own in the heart of Richmond Hill Jefferson area!! Bright & Spacious 3 Bdrms & 3 Washrms + lovely Office room. This home is set in a favorable quiet section (away from busy streets) offering comfort & tranquility. At 1320 sqft it is amongst the biggest units in this complex! Featuring a Huge kitchen with centre island & Breakfast area with Walk out to Private Deck surrounded by greenery perfect to relax or BBQ. The Primary Bedroom has a 4pc ensuite & walk-in closet. Open Concept & filled with Natural light the Living room boasts of High Ceilings & Cozy Fireplace. The ground floor office or den with walk out to yard is an added bonus with many possible uses. The Private Garage with shelves is good for storage. Nestled close to Great Prestigious Schools, Shopping, public transportation & Restaurants, this Home is Perfect for a young family, single professionals or couples. Come & see for Yourself !!! **Bonus ** Basement is Ground Level & features office / den or could be used as a 4th bedroom. So many possibilities awaits you here. (id:60569)
5 Saddler Street N
Pelham, Ontario
This stunning, beautifully renovated home effortlessly combines modern luxury with timeless elegance.\r\n\r\nThe main living area features an open-concept design that is bright and inviting, highlighted by wide-plank engineered hardwood floors, smart lighting controls, and a cozy gas fireplace framed by a striking stone mantel.\r\n\r\nThe gourmet kitchen is a chef's dream, boasting a premium suite of Bosch stainless steel appliances, including a built-in convection oven, microwave, dishwasher, range hood, counter-depth refrigerator, and a Bosch induction cooktop. A show stopping 7' quartz waterfall island with rear storage serves as the centerpiece, complemented by a sleek quartz backsplash. Custom ¾? wood-lined Shaker cabinetry with soft-close features, paired with elegant quartz countertops, graces both the kitchen and bathrooms.\r\n\r\nAscend the custom staircase to find three generously sized bedrooms, each offering space, comfort, and an abundance of natural light. Each bedroom is equipped with large closets for plenty of storage and ceiling fans to enhance comfort year-round.\r\n\r\nThe spa-like main bathroom is thoughtfully designed with high-end finishes, including a luxurious free-standing tub with a floor-mounted faucet, a glass-enclosed shower featuring a thermostatic mixing valve for precise temperature control and rainfall shower head and a electric towel warmer for the ultimate feeling of luxury.\r\n\r\nStep outside into your own private, fenced, and beautifully landscaped backyard?an ideal oasis for relaxation or entertaining guests under the comfort of your large gazebo.\r\n\r\nThis home is the ultimate blend of high-end finishes and modern functionality, offering a perfect retreat in one of Niagara?s most coveted locations. (id:60569)
267 Barrick Road
Port Colborne, Ontario
Charming 4-bedroom bungalow in a desirable West Side Port Colborne neighbourhood. Cozy layout with in-law potential and as turn key as it gets! Some recent upgrades include a tasteful kitchen, and spacious bathroom, with new floors and interior doors throughout the main floor. The maintenance here is done as well with a roof, siding, and furnace all completed within the last 2 years. A move-in-ready gem! (id:60569)
23 Grasett Crescent
Barrie, Ontario
LOVELY BUNGALOW ON A COZY CRESCENT! First time or downsizing*Well maintained* Open plan with easy access to relaxing backyard*New shed* Interlock patio*Hardw1ood floors throughout*Bright Kitchen open to the dining area*Side Walk Out*3 bright Bedrooms on main floor*Main bath has been upgraded and modified for senior safety*Lower level has a large rec room, freshly painted, Laminate flooring and rough in for wet bar*Super large, freshly painted bedroom with ensuite, separate shower with jet tub!*Small office or closet*Laundry, furnace approx. 5 years, owned water softener*The Shingles replaced 2024(two layers removed first)! Driveway newly paved in 2023*New Shed in 2024*Close to parks, farmer field for walking dogs, Sunnidale Park, quick drive to the beach, schools, shopping, rec centre and restaurants, easy drive to 400 and 27. (id:60569)
68 Anderson Crescent
Tay, Ontario
Welcome to 68 Anderson Crescent, a charming raised bungalow nestled in a quiet, family-friendly neighborhood in Victoria Harbour. This delightful home offers 2 spacious bedrooms on the main level, with an additional bedroom in the basement, providing ample space for a growing family or guests. Step inside to discover a beautifully updated interior, featuring a completely renovated kitchen with modern finishes and brand-new appliances, perfect for cooking and entertaining. The main floor bathroom has also been thoughtfully upgraded, offering a fresh, contemporary feel. New flooring throughout the main level adds a sleek touch, enhancing the bright and inviting atmosphere. One of the standout features of this home is the large, fully fenced backyard, offering a private outdoor oasis perfect for family gatherings or quiet relaxation. The spacious deck provides an ideal spot for enjoying summer meals, entertaining, or simply soaking up the sun.The home is ideally located within walking distance to the scenic waterfront, where you can enjoy peaceful walks or relax by the water. Situated in a serene and friendly community, it offers both privacy and convenience, with local amenities and parks just a short drive away. The finished basement adds extra living space, ideal for a cozy family room, home office, or play area. With a separate bedroom, this level offers flexibility for various needs. Whether you're a first-time homebuyer or looking for a peaceful retreat, this home offers a perfect balance of comfort, style, and location. Don't miss the opportunity to make 68 Anderson Crescent your new home! (id:60569)
8 Sullivan Drive
St. Catharines, Ontario
SELL WITH FREE FURNITURE (if wanted)! The newly renovated 3+2 bedrooms bungalow with 2 kitchens, 2 bathrooms, 2 laundry rooms and a separate entrance is in the desirable north-end Lakeport neighbourhood. Completely refurbished (in 2023), including the roof, flooring, painting, new appliances, cabinets, fully renovated basement with a new kitchen with about 800sf living space. Concrete pathway leading to the backyard. The in-law suite features two bedrooms, kitchen, bathroom, laundry room and a separate entrance. Conveniently located near parks, schools, shopping and transportation. (id:60569)
163 Pleasant Boulevard
Georgina, Ontario
Wow! This is the one you have been waiting for! This stunning 4-bedroom, 4-bath home with a 2-car garage sits on a rare 53x150 ft lot and was newly built in 2019 with quality craftsmanship in and freshly all over repainted in 2025. Featuring a spacious open-concept layout, the main level boasts hardwood and ceramic flooring and a brand-new Quartz kitchen countertop (2025), seamlessly flowing into the dining area, living room, and family room perfect for entertaining and family gatherings. A convenient powder room completes the main level. Upstairs, you'll find 4 generous bedrooms and 3 full bathrooms, including a luxurious primary suite, plus a second-floor laundry room for added convenience. The unfinished basement offers endless possibilities for customization.Situated on an exceptionally deep and private lot, mature trees provide both shade and privacy without compromising natural light. Nestled on a quiet and exclusive street, this home is an ideal choice for families. Just minutes from schools, parks, shopping. Just A Short Walk To Lake Simcoe & Marina. Close To Amenities & Hwy 404 For Easy Commute. A Must See! (id:60569)
74 Barton Lane
Uxbridge, Ontario
Welcome to 74 Barton Lane, turn-key home in a sought-after, family-friendly neighbourhood. This versatile layout offers multiple living spaces, perfect for entertaining or unwinding by the fireplace. The main floor features an open-concept living and dining area, a cozy sitting room adjoining the eat-in kitchen, a powder room, and a convenient laundry/mudroom with direct garage access and a convenient exterior side entrance. The finished basement adds extra functionality with an entertainment area, a wet bar, a multi-purpose room, and ample storage.Step outside to a fully fenced backyard, complete with a spacious walk-out deck, gazebo, new hot tub, and a vegetable garden. Located just steps from schools, parks, and Uxbridge's extensive trail network. Don't miss this fantastic opportunity! (id:60569)
1210 - 11 Lee Centre Drive
Toronto, Ontario
Welcome to a Bright, Spacious, and Move-In Ready Condo in the Heart of Scarborough! This well-maintained unit boasts two generously sized bedrooms, a spacious living room with beautiful bay windows that flood the space with natural light, and a modern kitchen featuring sleek quartz countertops and stainless steel appliances. Enjoy unobstructed East-facing views, perfect for sipping your morning coffee while soaking in vibrant sunrises. This unit includes two side-by-side parking spots and a locker for added storage. All utilities are included in the maintenance fees for added convenience. Freshly professionally painted, the unit is move-in ready.The building offers top-tier amenities including an indoor swimming pool, hot tub, sauna, fully equipped gym, party room, 24-hour concierge service, and more. Located just steps from Scarborough Town Centre, TTC, shops, restaurants, and Highway 401 - this is urban living at its finest. (id:60569)
907 - 801 King Street W
Toronto, Ontario
Step into the vibrant heart of King West and experience downtown living at its best! Perched on the lively corner of King and Niagara, CitySphere blends classic charm with modern convenience. This thoughtfully improved suite features a beautifully upgraded bathroom with a new floor and vanity, additional kitchen cabinets for extra storage, and newer appliances, including a microwave, fridge, and ensuite washer/dryer. The closet has been upgraded for better organization, while refined tile flooring enhances the space with elegance and durability. This unit not only offers unobstructed lake views but is also steps from lush green spaces, including a dog park perfect for pet owners! Beyond the stunning interior, residents of CitySphere enjoy premium recreation-focused amenities, including a fitness center, sauna, rooftop patio with a hot tub, tennis courts, and 24/7 concierge service. Located in the sought-after King West neighbourhood, this condo puts you at the center of Toronto's most exciting scene. From buzzing nightlife and top-rated restaurants to charming cafes everything you need is just steps away. Plus, with the Entertainment District minutes away, Torontos hottest attractions are always within reach. Don't miss out on this incredible opportunity your dream downtown lifestyle awaits! (id:60569)
137 Jarvis Street
Toronto, Ontario
Prime Downtown Toronto Hospitality & Redevelopment Opportunity137 Jarvis Street | 8,800 SF Building | 33-Room Hotel | 4,300 SF LotAn exceptional opportunity to acquire a prominently located commercial asset in the heart of downtown Toronto. Situated on a 4,300 sq. ft. lot, this 8,800 sq. ft. building currently operates as a 33-room hotel and extended-stay residence, offering immediate income and significant long-term redevelopment potential.Key Investment Highlights:Coveted downtown location, steps to the Eaton Centre, Toronto Metropolitan University, George Brown College, and St. Lawrence MarketLocated in a high-exposure corridor with strong foot traffic and surrounding amenitiesRooftop terrace with sweeping skyline views ideal for future guest amenities or a rooftop loungePrivate driveway with on-site parking for two vehiclesZoned for flexible commercial uses, including:Hotel or short-term accommodationsStudent housing or co-living conceptsRetail, office, or mixed-use redevelopmentStrategic Redevelopment Flexibility:Perfect for repositioning as a boutique hotel, hospitality-residential hybrid, or vibrant mixed-use project. With strong transit access, cultural landmarks nearby, and ongoing downtown intensification, this site offers both short-term cash flow and long-term value creation.Vendor Take-Back Mortgage Available:A Vendor Take-Back (VTB) mortgage is available to qualified buyers (12 to 36 months), providing financing flexibility for acquisition or repositioning strategies.137 Jarvis Street offers a rare chance to own a high-performing, centrally located hospitality asset with development potential in one of Torontos most rapidly evolving urban nodes. (id:60569)
137 Jarvis Street
Toronto, Ontario
Prime Downtown Toronto Hospitality & Redevelopment Opportunity137 Jarvis Street | 8,800 SF Building | 33-Room Hotel | 4,300 SF LotAn exceptional opportunity to acquire a prominently located commercial asset in the heart of downtown Toronto. Situated on a 4,300 sq. ft. lot, this 8,800 sq. ft. building currently operates as a 33-room hotel and extended-stay residence, offering immediate income and significant long-term redevelopment potential.Key Investment Highlights:Coveted downtown location, steps to the Eaton Centre, Toronto Metropolitan University, George Brown College, and St. Lawrence MarketLocated in a high-exposure corridor with strong foot traffic and surrounding amenitiesRooftop terrace with sweeping skyline views ideal for future guest amenities or a rooftop loungePrivate driveway with on-site parking for two vehiclesZoned for flexible commercial uses, including:Hotel or short-term accommodationsStudent housing or co-living conceptsRetail, office, or mixed-use redevelopmentStrategic Redevelopment Flexibility:Perfect for repositioning as a boutique hotel, hospitality-residential hybrid, or vibrant mixed-use project. With strong transit access, cultural landmarks nearby, and ongoing downtown intensification, this site offers both short-term cash flow and long-term value creation.Vendor Take-Back Mortgage Available:A Vendor Take-Back (VTB) mortgage is available to qualified buyers (12 to 36 months), providing financing flexibility for acquisition or repositioning strategies.137 Jarvis Street offers a rare chance to own a high-performing, centrally located hospitality asset with development potential in one of Torontos most rapidly evolving urban nodes. (id:60569)
1492 County Rd 620 Road
North Kawartha, Ontario
Discover this Hidden Gem! Beautifully renovated 2-bedroom country home is a true gem. The property is surrounded by perennial gardens creating a serene and private oasis. This 5-acre piece of land is perfect for a hobby farm, with 2 clear, 3 bush, 2 frontages, 2 entrances, and landscaped mature trees provide privacy from the municipal-maintained road. Primary bedroom features a stacked ensuite laundry, walks out to a 12x12 cedar deck overlooking a stunning rock garden. Gourmet kitchen boasts stainless steel appliances and granite counters, while the spa-like bathroom features a shower and heated floor. Cathedral ceiling living room opens up to a 31x12 composite deck and flagstone patio. Plus a 1-bedroom walk-out basement adds an extra 1500 sq.ft. of living space. The 1440 sq. ft. detached insulated garage has a propane furnace and 3 bays that measure 32x36 with an Office/Workshop and a 12x32 Loft/Storage with the rough-in washroom. 200 Amp underground service, baseboard heating, wood stove, backup wired generator, parking for 36 vehicles, 8 trailers, drilled well, septic system, on a school bus route, mail route, garbage/recycle pickup at the end of driveway, and 1 garden shed. Leave the city behind and enjoy the fresh air of the country! Many amenities nearby. Minutes to the Town of Apsley, Library, Post Office, LCBO, Gas, Pharmacy, Restaurants, Hardware, Gift Store, North Kawartha Community Centre, Chandos Beach Grocery, Parks, Trails, Hwy 28 Apsley Fire Department plus more. Don't miss out on this incredible opportunity to make this beautiful home yours! (id:60569)
59 Riverdale Drive
Wasaga Beach, Ontario
Raised bungalow with over 2800 sf of finished space above grade. Main floor open concept family room, dining and kitchen area. Walkout from the dining room to a large deck. Walk in pantry in the kitchen. The primary bedroom is large with a walk in closet and semi en suite bathroom. 2 other bedrooms on the main floor. The lower level is a fabulous layout with endless possibilities. Imagine the convenience of two lower level walkouts, opening doors to a world of potential for multiple uses whether it's a cozy additional family retreat space, a home office, a creative studio, a potential in law suite. The lower level family room, foyer, stairs and bedroom feature brand new flooring. A second full bathroom offers flexibility for growing families or hosting guests. Don't overlook the large unfinished room with laundry in it, currently used for storage. Envision it as an extra bedroom, kids play room or perhaps as a second kitchen, perfect creating a potential second living space. No carpet in the house. Double garage. This is a fantastic home with room for your family to grow. It is close enough to amenities and the beach for convenience but also in a quiet area. (id:60569)
31 Gamson Crescent
Brampton, Ontario
Smooth-Smart and Rambling. Impressive home with spacious bedrooms, beautiful laminate floor and nine feet ceiling throughout the main floor. The unspoilt basement has an entrance from the laundry room, perfect for a basement apartment. This home has an exposed Concrete driveway, sidewalk, and patio with a gazebo. It's an open-concept design with tall windows. No space wasted in floorplan! Larger 2nd and 3rd bedrooms. Primary bedroom with 2 walk in closets and large windows. Ideally located with very short distance to highway 410 with access from Mayfield or Sandalwood Parkway and special regional school programs. Walking distance to schools from JK to Grade 12 including Carberry French immersion school (closest!). Great for kids to walk or ride to 3 parks, 1 with splashpad. Many more parks close by! Centrally located to all major grocery stores including Chalo Freshco, Walmart, banks, restaurants, dealerships and Trinity Commons mall.Unspoiled basement for new owner to build dream basement. Each room painted to uplift mood and express personality. (id:60569)
392 Barber Drive
Halton Hills, Ontario
Step into timeless elegance with this stunning Victorian-style residence, offering over 3,900 square feet of finished living space. Located just south of Georgetown, this unique and character-filled home features 4 + 1 bedrooms and 4.5 bathrooms.The spacious home includes separate living, dining, and cozy family rooms centred around a charming gas fireplace. The upper floor offers 4 generously sized bedrooms, a master bedroom with/ 4 pc ensuite bath and W/I closet, 2nd bedroom. Has a 3pc ensuite. Downstairs, the fully finished basement is boasts a separate entrance, 1 bedroom, and a 4-piece bath with the potential to add a second bedroom, its ideal as an in-law suite, extended family accommodation, or for rental income.From the grand entryway to the intricate crown mouldings and wainscoting, every corner of this home showcases luxurious custom millwork and elaborate trim details. The craftsmanship throughout reflects refined taste. This is more than a homeits a work of art. Dont miss the chance to experience its beauty firsthand. Book your private showing today! (id:60569)
47 Begonia Crescent
Brampton, Ontario
Discover 47 Begonia Crescent- The Perfect Blend Of Elegance, Comfort, And Convenience In This Beautifully Maintained, Move-In Ready Home, Ideally Situated In One Of Brampton's Most Desirable Neighborhoods. Built By Arista Homes, NO SIDEWALK - WOW- Perfectly Positioned On A Generous 40.94' Front And Deep 102.36 ' Lot, The Marina Model Welcomes You With A Grand Foyer With Soaring 17-Foot Ceilings, And Tall Clerestory Window Flooding The Space With Natural Light And Creating A Lasting First Impression. Every Detail Has Been Thoughtfully Designed To Enhance Both Style And Functionality. The Main Floor Features 9-Foot Ceilings And An Open-Concept Layout, Connecting A Bright Kitchen To Spacious Dining And Living Areas Perfect For Entertaining Or Cozy Family Nights. A Separate Family Room Offers A Warm, Inviting Space For Relaxation. Step Outside Into Your Own Private Retreat. The Expansive Backyard, Complete With Apple And Pear Trees, Blooming Perennials Like Black-Eyed Susan's, Red Peonies, Hydrangeas, And A Tranquil Waterfall, Sets The Scene For Summer Barbecues, Peaceful Evenings, And Family Fun. Enjoy The Convenience Of Direct Garage Access, A Main-Floor Laundry Room, And A Large Basement Brimming With Potential Ready To Be Customized To Suit Your Lifestyle. Upstairs, A Beautifully Curved Staircase Leads To The Primary Suite, Featuring A Walk-In Closet And A 5-Piece Ensuite. Three Additional Generously Sized Bedrooms Provide Comfort And Flexibility For Family, Guests, Or A Home Office. Roof Was Replaced In 2024 And Driveway Partially Stamped In 2024.Located Near Top-Rated Schools, Two Parks Just Steps Away, Places Of Worship, And Major Shopping Centers, This Is The Lifestyle You've Been Waiting For. (id:60569)
153 Thompson Road
Haldimand, Ontario
This modern 3-bedroom freehold townhouse in Caledonia, built in 2018, offers contemporary living in a growing community. The home is ideally situated close to Hamilton Airport and just minutes from the scenic Grand River, offering opportunities for outdoor recreation. Families will appreciate the exciting addition of both Catholic and Public elementary schools set to open in September 2025. The master bedroom features a private ensuite, providing a comfortable and convenient retreat. With its modern design, prime location, and family-friendly amenities, this home is ideal for those seeking style and convenience. (id:60569)
1117 Vanrose Street
Mississauga, Ontario
Nestled on a peaceful neighbourhood. Beautifully fresh paint home featuring four spacious bedrooms and 4 bathrooms. Modern, contemporary kitchen boasts elegant marble countertops, complemented by stainless steel appliances. Gleaming hardwood floors run throughout the home, adding warmth and sophistication.The fully finished basement offers a spacious living area, a bedroom, and a full bathroom, making it perfect for guests, extended family, or rental potential. A separate entrance enhances flexibility and privacy. Close to shops. parks, schools and malls. (id:60569)
76 Wigwoss Drive
Vaughan, Ontario
PRICED TO SELL! MOTIVATED SELLERS! OFFERS ANYTIME! First-Time Home Buyer, Investor, or End Users. Welcome To Your Dream Home In The Heart Of Woodbridge! Where Memories Are Made And Moments Are Savoured. This Stunning Premium Corner Lot 4+1 Bedroom Detached Gem Is A Perfect Blend Of Elegance And Comfort Lovingly Cared For And Meticulously Maintained By ORIGINAL OWNERS. The Landscaped Garden W/ Interlocked Patio, Mature Trees, And Trimmed Hedges Is Not To Be Missed! Natural Light Floods The Entrance With Double Height Windows With Natural Oak Staircase, Freshly Painted, Tile Flooring, High Ceilings, Original Hardwood Flooring, Two Wood-Burning Fireplace (as is). Finished Separate Entrance Basement For Potential Income Generating Opportunity. Perfect For Family Gatherings Or A Quiet Retreat. Each Bedroom Offers Privacy For Each Member Of Your Family, With The Master Suite Featuring A Walk-In Closet W/ 5Pc Ensuite. Located In A Quiet Sought-After Neighbourhood. Don't Miss This Rare Opportunity. Close To Transit, Top-Rated Schools, Vaughan Subway Station, Hwy 400/427, Shopping Malls, Schools, Restaurants, Parks. (id:60569)
808 - 5508 Yonge Street
Toronto, Ontario
Updated with stylish New Vinyl Flooring and beautifully Refinished Kitchen Cabinets, this spacious2-bedroom, 2-bathroom corner condo offers a fresh, modern feel! Ideally located in the vibrant heart of North York, this bright and airy unit boasts an expansive wrap-around balcony and floor-to-ceiling windows that flood the space with natural light. Enjoy great building amenities, including 24-hour security, an exercise room, a games room perfect for entertaining, comfortable guest suites, and a versatile party/meeting room. Plus, theres ample visitor parking for your guests. Just steps from Yonge/Finch Subway Station and GO Transit, this prime location offers unparalleled convenience with easy access to shops, banks, fine dining, a community centre, parks, and more! Experience the best of urban living in one of North York's most sought-after locations! (id:60569)

