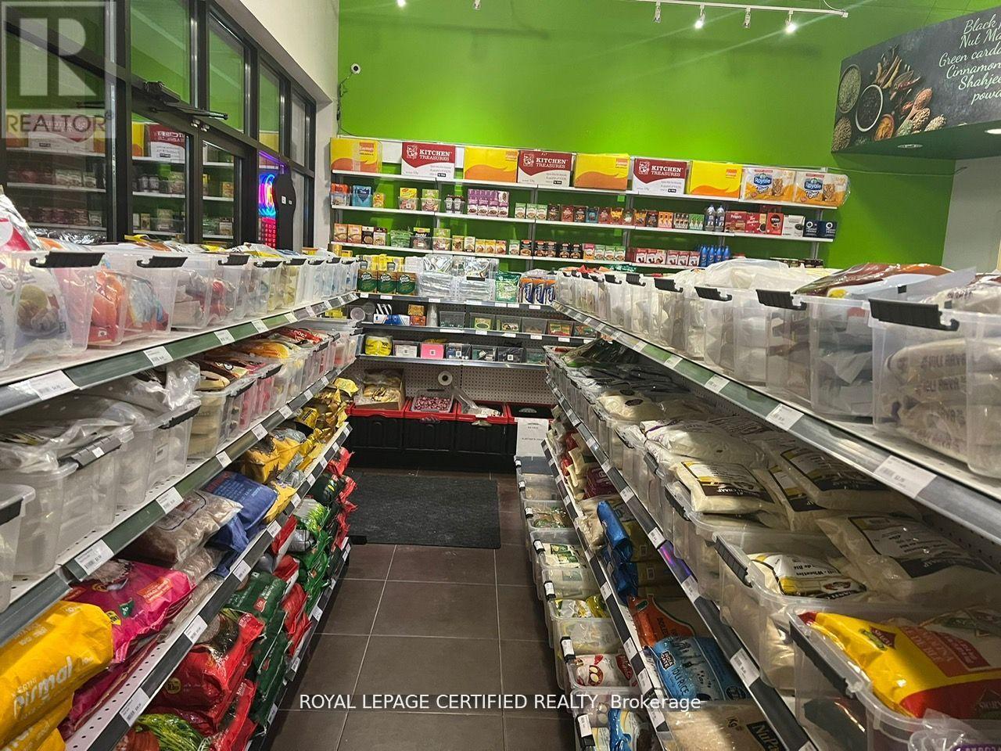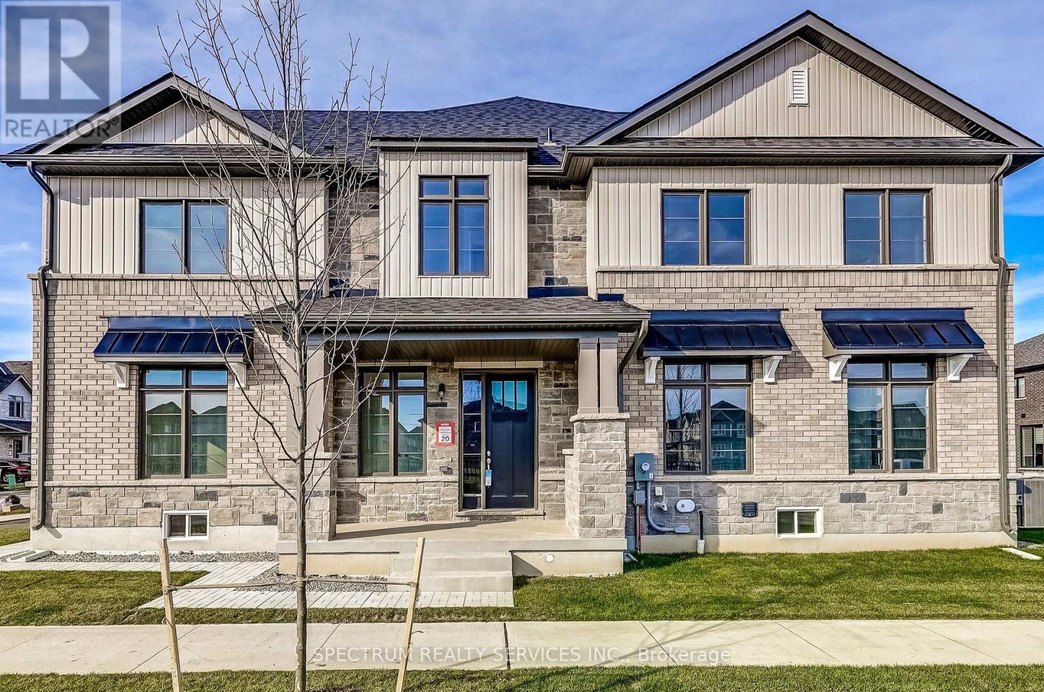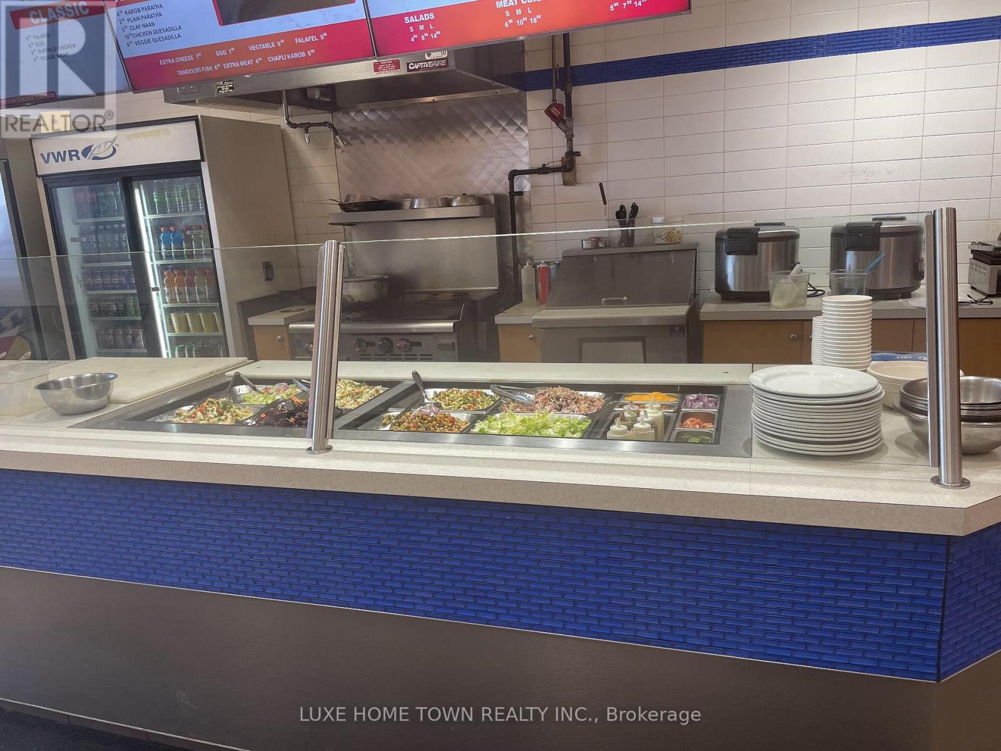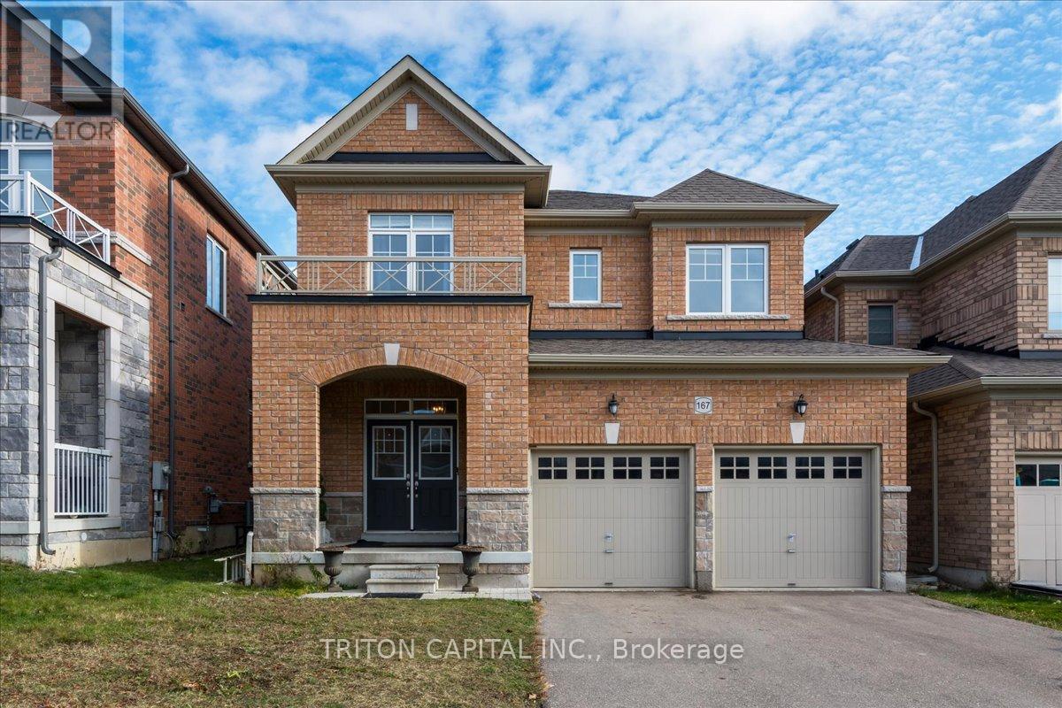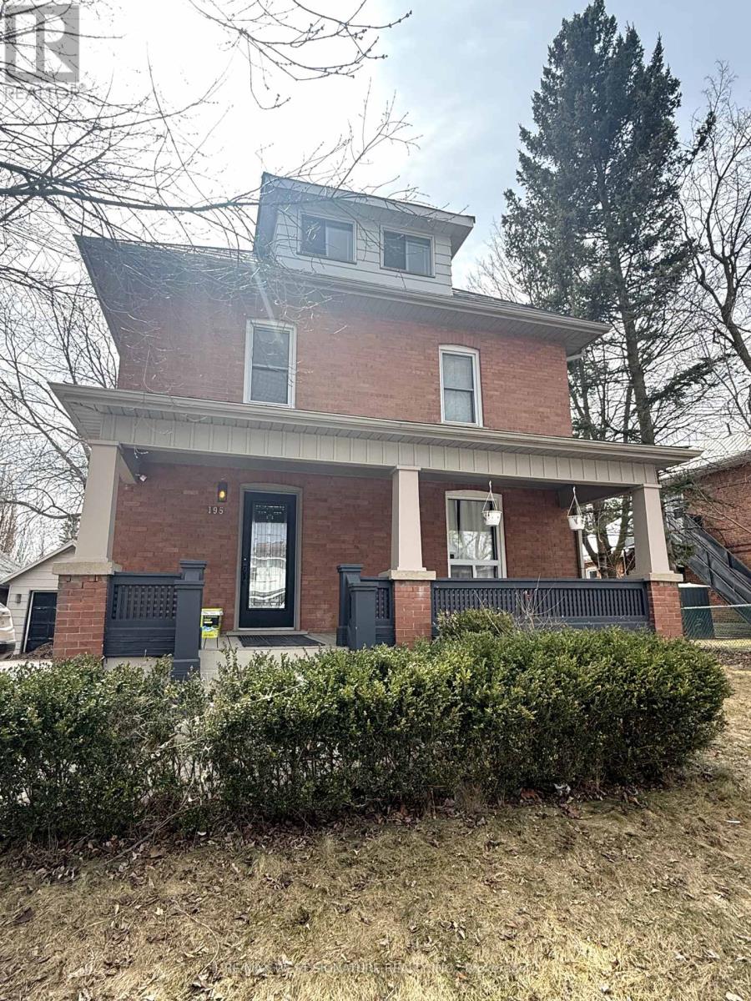2594 Bluffs Way
Burlington, Ontario
Impeccably nestled in The Bluffs, this extraordinary estate spans over 11,000 sqft. of luxurious living space on approx two acres of treed property. Blending modern sophistication with traditional elegance, this home offers an unparalleled lifestyle in a breathtaking setting. From the moment you step into the grand foyer, the impeccable craftsmanship and seamless flow set the tone for refined living. Architectural excellence is showcased through soaring coffered ceilings, expansive windows, & an intricate wrought-iron staircase. The chef’s kitchen is a culinary masterpiece, boasting a walk-in pantry, top-tier custom cabinetry, & premium appliances. A spacious breakfast room opens to the beautifully landscaped backyard, where a heated covered lanai provides the perfect setting for outdoor relaxation. The main-floor primary suite is a private retreat, featuring a cozy F/P, his and her walk-in closets, & a lavish 6pc spa-inspired ensuite. Adding to its allure, an adjoining sunroom offers direct access to the backyard, creating a seamless indoor-outdoor experience. A richly appointed home office, complete with wood paneling & built-in cabinetry, provides an ideal workspace. The second level hosts 3 additional bedrooms, while the lower level is designed for ultimate comfort, entertainment, & hosting unforgettable events. Here, you’ll find a full bar, oversized wine cellar, & a dance floor, along with a state-of-the-art home theatre, a gym, a gentleman’s cigar room, & a spa-inspired bath with a stone steam sauna, walk-in shower, & radiant floor heating. A 5th bedroom completes this level, offering flexibility for guests or extended family. For car enthusiasts, the impressive heated 3-car garage is outfitted with 2 lifts, allowing for up to 6 vehicles to be stored with ease. Built-in speakers throughout the home further enhance the ambiance, providing a seamless audio experience indoors & out. Minutes from major highways & Burlington’s finest amenities. LUXURY CERTIFIED (id:60569)
201 Garden Avenue
Georgina, Ontario
Gorgeous 3+2 Br Custom-Built Raised Bungalow Situated On An Oversized Lot In Central N. Keswick. Perfect Investment Opportunity!Quiet Street Just A Short Walk To The Beautiful Shores Of Lake Simcoe W/ A Spectacular Private Beach. Over 2400 Sq/Ft. OfFunctional Living Space Incl Spacious Bedrooms, Eat-In Kitchen W/ W/O To Oversized Deck W/ Lake Views! Main Level Boasts AnUpdated Bright & Spacious Open Concept Liv Area W/ W/O & 2kitchen, With 2units 3+2bedroom. **EXTRAS** Waterfront Living! Close To Trails, Parks, Shops, Private & Public Beaches! Fridge, Stove, Range Hood, All Elfs. Hot Water TankOwned! NewerDecks. Windows (2021), Front Door (2021), Patio Door (2021) (id:60569)
812 - 60 Tannery Road
Toronto, Ontario
Beautiful Junior 1 Bedroom condo with a fantastic layout in the heart of Toronto's best neighbourhood. You can find everything at your doorstep: Cherry and King TTC, Marche Leo grocery store, gorgeous Corktown park, Leslieville and its amazing cafes & restaurants, theiconic Distillery District, and more! Investors listen - this unit can be sold fully furnished and the building allows for furnished short term rental of minimum 30 days. This unit is located in a quiet boutique building with top amenities including a spacious gym, 24 hours concierge, meeting & party rooms, pet spa, and a terrace with BBQs! Turn key unit that includes custom blinds, smart-home features, balcony flooring/furniture, built-in entrance closet, shoe rack console table, television, kitchen island/stools and the bedroom furniture. One locker is included for extra storage! (id:60569)
702 - 20 Shore Breeze Drive
Toronto, Ontario
Beautiful Sun-Filled 2 Bedroom, 2 Bathroom, Corner Suite Occupying The Top Floor Of The Podium At Eau Du Soleil Right By The Lake. Complete With Wrap Around Terrace And A South East Exposure, Offering A Permanently Unobstructed Panorama Of The Toronto City Skyline. Featuring Top Of The Line Features & Finishes Including Engineered Hardwood Flooring, 9 Ft. Smooth Ceilings, Pot Lights Throughout, Floor To Ceiling Windows And Full Size Appliances. Premium Building Amenities Including; Saltwater Pool, Lounge, Gym, Yoga & Pilates Studio, Dining Room, Party Room, Billiards Room, Rooftop Patio With Cabanas & Bbqs. Adjacent To The Lake, Biking And Walking Trails, A 5 Minute Drive Into The City Core, And A 5 Minute Walk To Future Park Lawn Lake Shore GO Train Station. (id:60569)
16 - 900 Jamieson Parkway
Cambridge, Ontario
SOUTH INDIAN GROCERY STORE LOCATED IN A BUSY PLAZA WITH A LOT OF FOOT TRAFFIC PRICE INCLUDES THE INVENTORY GREAT OPPORTUNITY AND POTENTIAL TO EXPAND FURTHER RENT APPROXIMATELY 5500 INCLUSIVE OF TMI AND HST LEASE 4 + 5 YRS IN HAND. (id:60569)
18 Molnar Crescent
Brantford, Ontario
Welcome home to the stunning brand-new Spruce (Elev. A) model 4-bedroom, 2.5-bathroom hone built in West Brant Heights by Lindvest, offering 2,294 sq. ft. of modern living space. Designed for both style and comfort, this home features hardwood floors, upgraded tiles, a cozy fireplace, and a sleek kitchen with waterfall countertops. Located in a family-friendly community near schools, public transit, and retail stores, this home provides the perfect blend of convenience and charm. A fantastic opportunity for anyone looking for a fresh start in a beautifully crafted space. (id:60569)
123 Wildwood Avenue
Richmond Hill, Ontario
The Possibilities Here Are Endless!!! Whether You Choose To Move Right In, Rent Out Or Build Your Dream Home On This Incredible Park Facing Premium 193 Ft Deep Lot (Per MPAC)In Oak Ridges Lake Wilcox. You Can Transform This Property Into Your Custom Masterpiece. Within Walking Distance To Lake Wilcox, Largest Kettle Lake On The Oak Ridges Moraine, Nature Reserve With Migrating Birds & Ducks, Fishing, Boating, Water Sports, Walking Trails, Park. Nestled On Wildwood Ave, One Of The Most Desirable Streets In The Neighbourhood, The Home Boasts Exceptional Park Views, Tranquil Surroundings, Steps To Lake Wilcox And Tennis Courts. Extra Long Driveway, Sidewalk-Free(Can Park 4 Cars). Recently Updated And Renovated With High Quality Finishes. Newer Chef's Inspired Eat-In Kitchen Features Modern Cabinets And Quartz Countertops And Newer Stainless Steel Appliances. Premium Laminate Flooring Thru-Out. The Current Large Two-Bedroom Home Is Perfect For A Family Looking To Enjoy Spacious Living With Lavish 4 Piece Bathroom, Custom Vanity, Quartz Countertop, And Spa-Quality Bathtub. Huge Private Backyard Perfect For Entertaining, Surrounded By Mature Trees. This Is A True Nature Lover's Paradise! This Property Combines The Best Of Both Urban And Tranquil Living. Just Steps From The Largest Lake Wilcox, Lake Wilcox Public School, Community Centre & Pool, Lake Wilcox Park & Nature Trails, Skate Park, Water Park, Minutes Drive To Go Train Station & Hwy 404. (id:60569)
16640 Yonge Street
Newmarket, Ontario
Located in the heart of a vibrant and bustling Residential area, this busy plaza serves as ahub for both local residents and visitors alike. With its high foot traffic, the plazaattracts a diverse range of customers throughout the day, offering a perfect location for any business. The plaza is home to a mix of popular retail stores, dining establishments, and service-based businesses, creating a dynamic atmosphere. Key Features: Size: Spacious dining area with seating for up to 15 guests. Fully Equipped Kitchen: State-of-the-art kitchen setup with all necessary appliances, commercial-grade equipment, and ample storage. Well-Established: Turnkey operation with a strong customer base, established reputation, and excellent reviews. High Foot Traffic: Located in a popular plaza with steady traffic, ensuring consistent customer flow throughout the day. residential neighborhoods, schools, and office buildings, the plaza experiences heavy foot traffic, ensuring constant business opportunities.With a variety of amenities such as family-friendly dining options, recreational facilities, and nearby schools, the plaza is popular among families and individuals of all ages. Ample Parking: Plenty of parking spaces available for both customers and staff.Easy access to public transit options, making it convenient for customers and employees who rely on buses or trains. Lease Terms: 3 years plus 5 years on lease term left , Rent $4500, ]. Additional Information: Ideal for any type of cuisine with a flexible setup that can accommodate different styles (casual dining, fast-casual, take-out, ). Fully licensed and compliant with all local regulations. Great opportunity for an owner-operator or investor looking to take over a profitable business. This location offers excellent visibility, easy access to public transport, and is in close proximity to schools, businesses, and residential neighborhoods, making it an ideal spot for both dine-in and take-out services. (id:60569)
40-A Riverglen Drive
Georgina, Ontario
Build your dream home on this beautiful 114' X 431' private riverfront lot. Over an acre, in town and on the water is definitely a rare find! Potential to sever into 2 building lots. Water & sewers are not installed to the lot line. Regulated by the L.S.R.C.A. Buyer to do their own due diligence. **EXTRAS** 72 hours upon solicitors approval at the Sellers Estates direction (id:60569)
167 Inverness E Way
Bradford West Gwillimbury, Ontario
Gorgeous!!!!! Sun Filled Open Concept Home less than 6 years NEW! 4 Bedroom 4 bathrooms home In The Opulent Green Valley Estates Neighbourhood In The Heart Of Bradford. This Beautiful home is Equipped with Tasteful Features & Finishes, Hardwood Floor Throughout Main and 2nd floor hallway, New 6"engineered hardwood on all bedrooms, New pot lights, Led lights; New kitchen Quartz counter and back splash, New quartz counter for all bathrooms. All Brand New Appliances only a few months Old, Brand New Blinds are being installed Custom Floor Plan Change from Builder To Maximize Open Concept Layout, adding Modern Central Island, 9ft smooth Ceilings On Main floor. Walk out to upper deck from breakfast area. Oak Staircase With Iron Pickets. Each bedroom has Ensuite or semi-Ensuite bathroom. Primary bedroom Features A Large Walk-In Closet, Glass Shower, Double Sink Vanity. The 4th bedroom with 10 ft ceiling and 4pc Ensuite. Laundry at 2nd floor. Enlarged all above grade basement Windows. Double garage, No Sidewalk, total 6 parking space. Steps to schools, parks, Community Center, library, shopping center; close to Highway 400, Go Station. Kitchen and laundry room have just been newly renovated( 2025) Thousands in upgrades $$$$ (id:60569)
195 Victoria Street W
New Tecumseth, Ontario
Wonderful opportunity to own a beautiful piece of Alliston's History! Circa 1920 Century home totally renovated from top to bottom and perfect for a live/work use! Main floor consists of reception, offices, board room with electric fireplace, hardwood floors, pot lights and walkout to large deck! 2nd floor is set up as a separate residential unit with kitchen, bedrooms, 2 bathrooms + Loft. This property is stunning and great for investment/user or both! Easily covered back to all Residential! Super large lot with potential for addition, great exposure, priced to sell!!! (id:60569)
836 Brock Street N
Whitby, Ontario
An Amazing Opportunity To Own A Stand Alone, Fully Operational Indian Restaurant In Heart Of Whitby. Newly Renovated And Upgraded, Ample Parking, Full Basement With Prep Area, Office , Storage Area, Washrooms And Employee Change Room Llbo Licensed. Perfect To Host Large Events And Many More. Do Not Go Directly & Approach The Staff . Showing With Appointments Only. **EXTRAS** Walk In Cooler & Walk In Freezer , Fully Upgraded Kitchen And Many More !!!!!!!! (id:60569)





