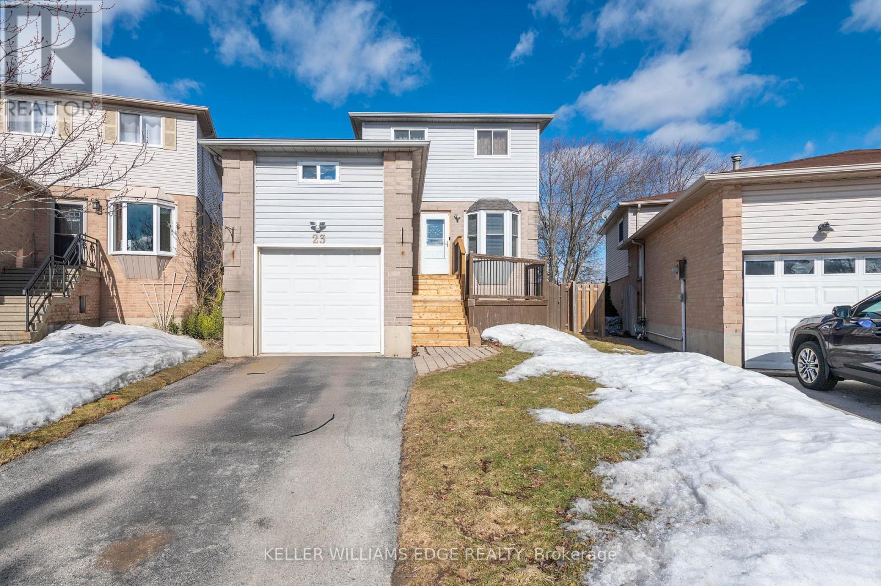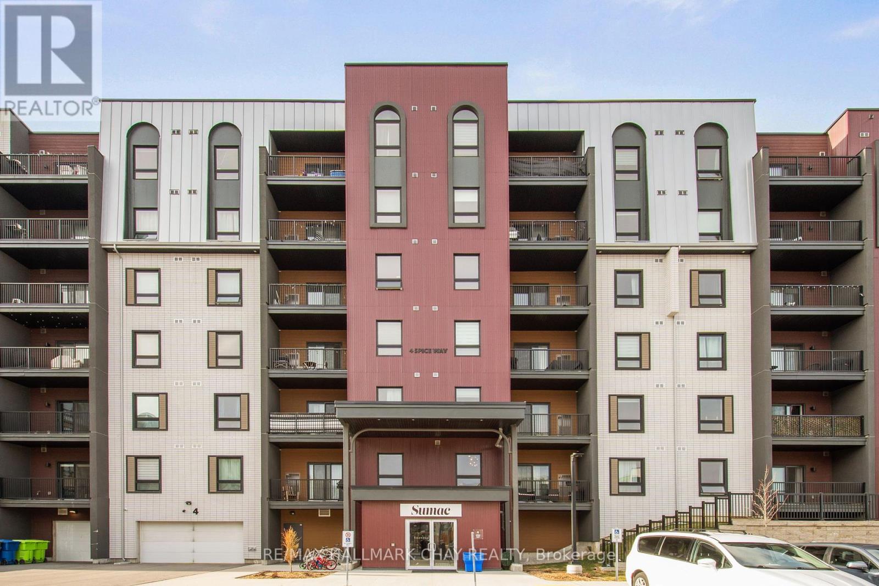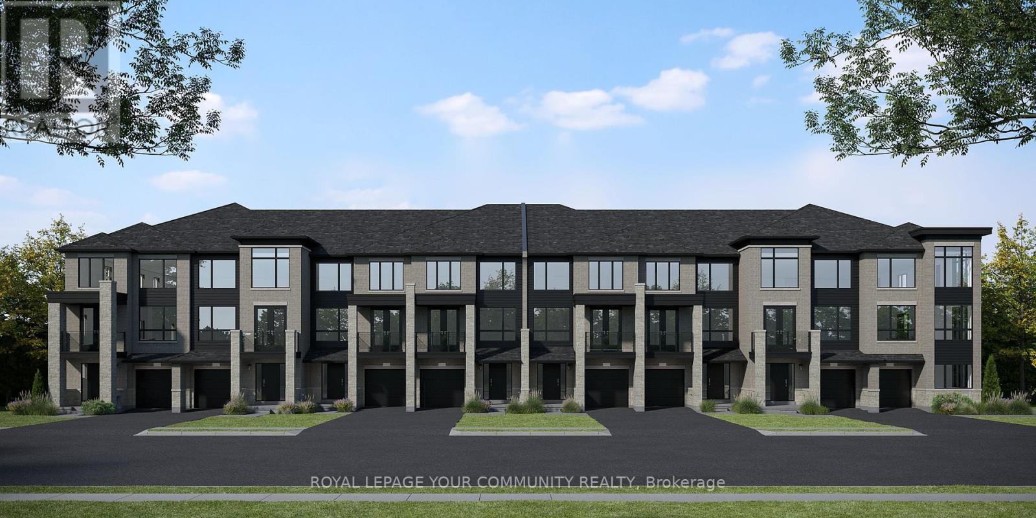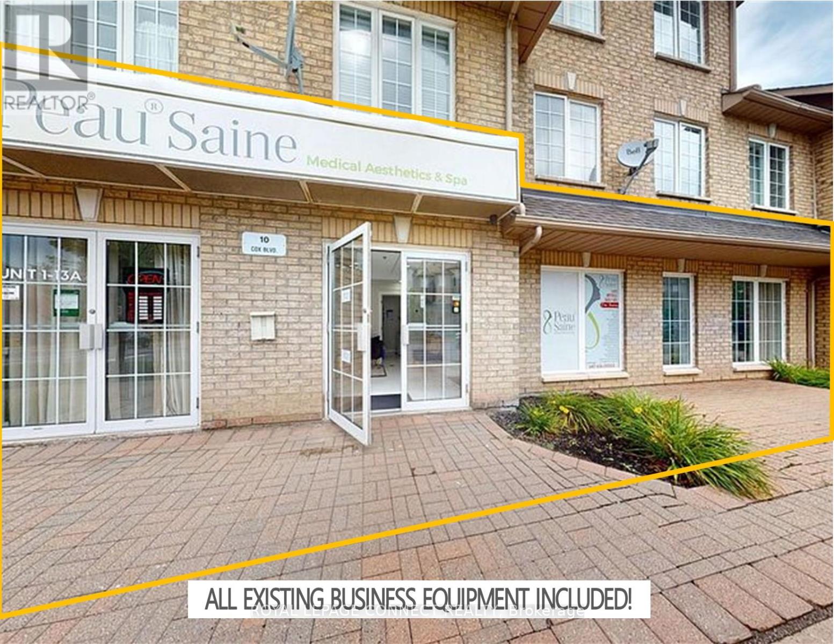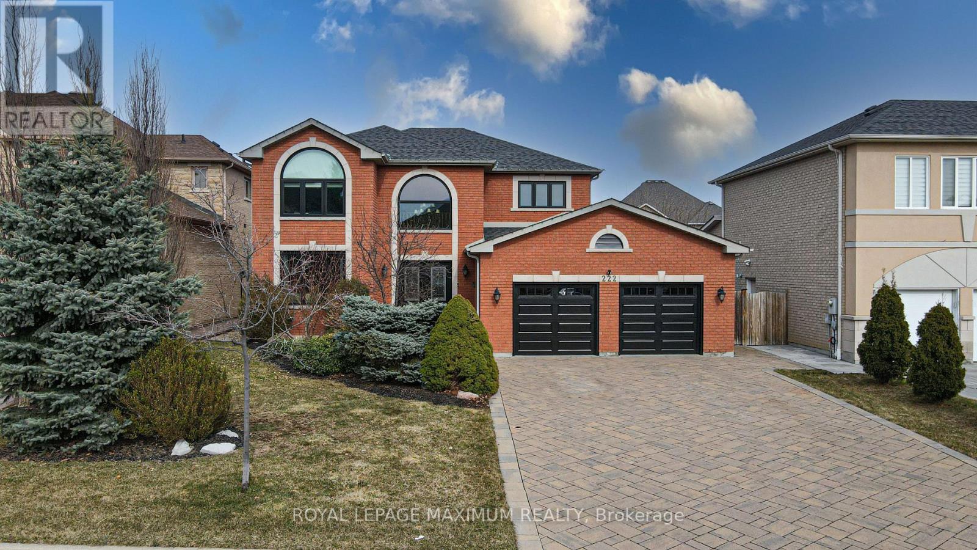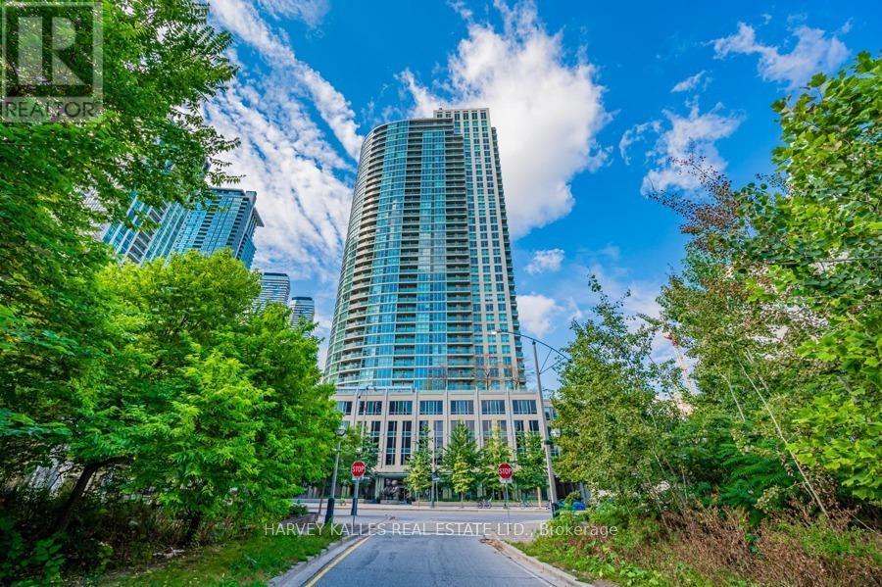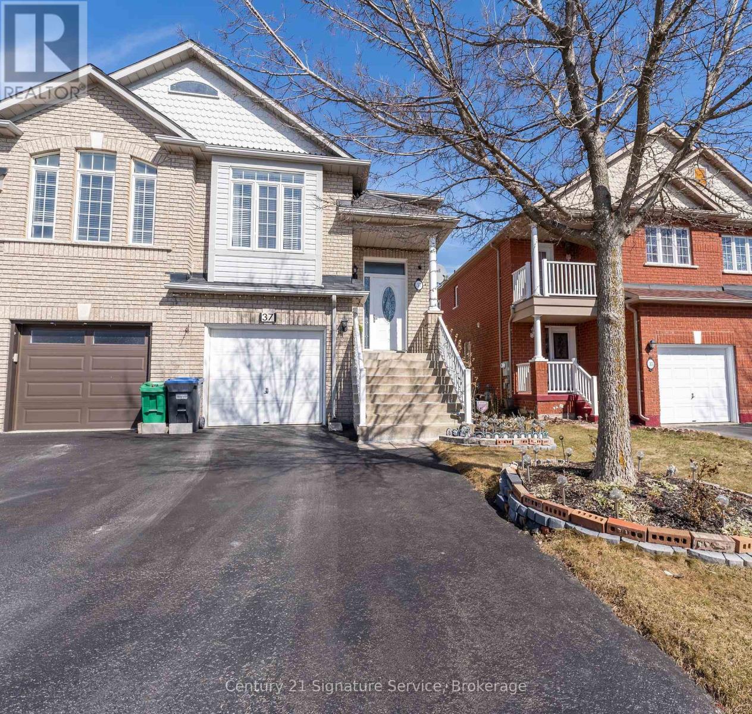23 Rutledge Court
Hamilton, Ontario
FANTASTIC LOCATION. QUIET DEAD END COURT, HUGE FENCED PIE SHAPED LOT, 161 FEET DEEP. ADDITION ON SIDE ADDING SUNKEN LIVINGRM WITH GAS FIREPLACE. 4TH BEDRM OR OFFICE OVER GARAGE. 2 TIER DECK WITH 2 PATIO DOORS FROM LIVRM&DINRM. LAMIN ATE FLOORS, BACKS ONTO NEW SCHOOLS, LIKE BEING ON HUGE PARK. No rental, Roof 2023, AC and Furnace 2022. Fridge in the basement is excluded (id:60569)
211 - 4 Spice Way
Barrie, Ontario
Welcome to 4 Spice Way, Unit 211 where modern design meets everyday convenience. This beautifully maintained 1-bedroom plus den condo offers a functional and stylish layout perfect for first-time buyers, downsizers, or investors. Step inside to discover an open-concept living space with contemporary finishes, a sleek kitchen featuring island with breakfast far and stainless steel appliances, and a bright living room with access to your private balcony ideal for enjoying your morning coffee or unwinding at the end of the day.The spacious primary bedroom includes a large closet, and the versatile den offers the perfect spot for a home office, reading nook, or guest space. The bathroom features a modern stand-up glass shower, and the convenience of in-suite laundry adds to the easy, low-maintenance lifestyle this unit offers. Comes with one outdoor parking space.Located in the sought-after Bistro 6 community, this culinary-inspired development offers impressive amenities including a community kitchen, spice library, gym, yoga area, outdoor BBQ stations, and a playground. Residents enjoy a true sense of community with thoughtfully designed spaces that bring people together.Conveniently situated in Barries south end, youre just minutes to the Barrie South GO Station, Highway 400, shopping, restaurants, schools, and parks. This location makes commuting a breeze while keeping you close to everything you need.Whether you're looking to get into the market or add to your portfolio, this condo offers style, value, and a vibrant lifestyle. (id:60569)
12 Spry Lane
Barrie, Ontario
***Step Into 1,089 Square Feet Of Meticulously Finished Living Space Designed To Offer Unparalleled Comfort And Modern Sophistication***This Beautiful Brand New Home Boasts Two Bedrooms And 1.5 Bathrooms, Perfectly Suited For A Variety Of Lifestyles, From Cozy Family Living To An Elegant Retreat For Professionals Or Couples.The Exterior Of The Property Sets The Tone With Striking Contemporary Finishes.Black Exterior Windows Accentuate The Sleek Architectural Design,Complemented By Glass Exterior Railings That Add A Touch Of Transparency And Modernity. Spacious Balconies Create An Inviting Outdoor Space,Ideal For Enjoying Morning Coffee, Relaxing After A Long Day, Or Hosting Guests. Inside, The Home Is A Showcase Of Premium Craftsmanship And Thoughtful Design.Elegant Quartz Countertops Flow Throughout,Bringing Both Style And Durability To The Kitchen&Bathrooms.The Kitchen Stands Out With 36-In Tall Upper Cabinetry,Offering Ample Storage,And A SS Range Hood Above The Stove,Adding A Polished And Functional Touch.Premium Canadian-Made Cabinetry, Along With Soft-Close Doors And Drawers,Ensures High-Quality Finishes Throughout.The Bathrooms Create An Oasis Of Comfort,Featuring Extra-Deep Tubs For Relaxation And Oversized 13x13 Flr And Wall Tiles. The Interior Design Is Further Enriched By Upgraded Smooth-Textured Doors With Lever Hardware,A Contemporary Trim And Lighting Package,And Premium Luxury Vinyl Plank Flooring Seamlessly Laid In Areas Not Adorned With Tile.This Home Offers Practicality Without Compromising Style,Including A Convenient Second-Floor Laundry Area To Simplify Daily Routines.The Modern Custom-Stained Oak Interior Railing Adds Warmth And A Unique Character To The Space.With Its Sleek Exterior, High-Quality Finishes,And Carefully Crafted Details,This Home Is More Than A Residence.It's A Statement Of Modern Living Tailored To Fit Your Lifestyle.Each Space Has Been Designed With Intention,Ensuring Elegance And Functionality Come Together In Perfect Harmony (id:60569)
1 & 13a - 10 Cox Boulevard
Markham, Ontario
Take Advantage Of This Meticulously Renovated, Commercial Retail Unit Equipped With 3 Entrances, 2 Exclusive Underground Parking Spots, And Features Large Picture Windows Permitting Plenty Of Natural Sun Light, And High End Elegant Finishes Through Out. Property Is Surrounded By One Of Markham-Unionville's Most Highly Dense & Vibrant Neighborhoods And Fronts On A High Vehicular & Pedestrian Traffic Strip. Asking Price Includes All Existing Business Equipment & Appliances! Retail Space Is Currently Being Used As A Medical Aesthetics And Spa Operation. Property Is Situated In Highly Dense Residential Pocket Permitting Plenty Of Customer Walk-Ins And Business Exposure. Property Is Comprised Of 2 Retail Units Consolidated Into 1 - Potential To Convert Back Into 2 Self Contained Retail Units. Easy Access To Shops, Transit, Cafes, Banks, HWY 7, HWY 407, HWY 404 & More! (id:60569)
222 Kimber Crescent
Vaughan, Ontario
Welcome to this stunning custom-built home by the original owner, in the highly sought-after Weston Downs community. Thoughtfully designed with high-end finishes and modern upgrades, this property is perfect for luxurious living and entertaining. This property has a resort-style backyard with a heated saltwater pool, perfect for relaxation and entertaining. This backyard oasis is equipped with two separate cabana's, one used as a bar and the other has a 2-pc bathroom. Step inside to discover spacious, sun-filled living areas, soaring ceilings, and impeccable craftsmanship throughout. The basement apartment with separate entrance can be used in multiple ways; In-law suite, Nanny suite, fitness/wellness spa and potential rental income! New Roof in 2019 updated for long-term durability, New Front Door and Garage Doors 2024 add elegance and security, New Triple Pane Windows 2024, energy efficient and noise reducing. Whole Home Water Filtration and Softener System with reverse osmosis and mineralization for clean and purified water throughout the house. New Water Heater, which is owned. New Pool Pump 2024, ensuring optimal pool performance. In-ground sprinkler system, gas line for bbq. Garage has a Tandem for additional parking or storage. Nestled in one of Vaughan's most prestigious neighbourhoods, this home is close to top-rated schools, fine dining, shopping, and major highways. Dont miss this rare opportunity to own a masterpiece in Weston Downs! (id:60569)
3212 - 50 O'neill Drive
Toronto, Ontario
Stunning one-bedroom plus den penthouse at Rodeo Condominiums in the heart of Don Mills! Complete with a spacious balcony and a peaceful South-facing view. Designed by the acclaimed Hariri Pontarini Architects and featuring interiors by award-winning Alessandro Munge, this residence is a true architectural gem. Enjoy panoramic views of downtown Toronto.With top-notch amenities like pools, sauna, exercise rooms, and party rooms, you'll have everything you need to relax and stay active. Steps from Shops at Don Mills center, fine dining, schools, parks, libraries, and community centers, with easy access to the TTC and the upcoming Crosstown LRT. Parking spot included! (id:60569)
1255 Upper Gage Avenue Unit# 6
Hamilton, Ontario
Spacious End Unit 3 bedroom 1.5 bath end unit townhouse conveniently located in a small, quiet complex on the east mountain. Updated kitchen + bathrooms with granite counters. Close to bus routes, Linc, shopping & schools. Updates include kitchen (2018), bathrooms (2018), entry way and lower level flooring (2019), roof (2016), windows & sliding door (2014). New Front Door (2025) (id:60569)
23 Rutledge Court
Hamilton, Ontario
FANTASTIC LOCATION. QUIET DEAD END COURT, HUGE FENCED PIE SHAPED LOT, 161 FEET DEEP. ADDITION ON SIDE ADDING SUNKEN LIVINGRM WITH GAS FIREPLACE. 4TH BEDRM OR OFFICE OVER GARAGE. 2 TIER DECK WITH 2 PATIO DOORS FROM LIVRM&DINRM. LAMIN ATE FLOORS, BACKS ONTO NEW SCHOOLS, LIKE BEING ON HUGE PARK. No rental, Roof 2023, AC and Furnace 2022. Fridge in the basement is excluded (id:60569)
1117 Cooke Boulevard Unit# A405
Burlington, Ontario
This condo listing in the in-demand Station West in desirable Aldershot area offers easy living with a great location and price. Conveniently situated with the GO Train right at your doorstep, this property includes one underground designated parking space (#38) and one locker (#265). Featuring an open concept plan with 9’ ceilings throughout, the condo boasts exceptional finishes including polished quartz square-edged slab countertops in both the kitchen and bathroom. It comes equipped with stainless steel appliances, and the amenities enhance lifestyle options featuring an exercise room, party room, rooftop deck, and garden. This condo is also conveniently close to shopping, schools, restaurants, and transit, not to mention proximity to Aldershot Park/Pool, Lasalle Park, and Marina, making it a particularly welcoming choice. (id:60569)
2012 - 18 Yonge Street
Toronto, Ontario
Welcome to this Spacious Sunfilled 2 Bedroom- 2 Bathroom + Den this lovely & functional home offering tremendous value right in the heart of downtown! . Great layout ! Laminate flooring, tiled entrance and kitchen floors, Double sink in Kitchen with large bright windows, and breakfast bar, built-in microwave. This large approx 900 sq ft with large windows and it's enclosed den with a door is a versatile room & can be a 2nd bedroom or home office. Open concept U-shaped kitchen overlooks a sizeable dining space with new laminate flooring installed in both living room & primary bedroom. Floor to ceiling windows bring natural light in & a balcony provides a private outdoor spot to relax. Great building with amenities including 24-hour concierge, fully-equipped gym, indoor pool with hot tub, rooftop deck, & party room. Located just steps from the PATH, Union Station, Waterfront, St Lawrence Market, Financial & Entertainment districts, this prime location puts groceries, restaurants, and endless urban conveniences right at your doorstep. (id:60569)
186 King St / Mary Street
London, Ontario
Exciting wild wing Opportunity in Downtown London! This well-established and fully equipped wild wing is located in a high-traffic area, surrounded by offices, entertainment venues, and a vibrant nightlife scene. With a strong customer base and multiple revenue streams, including dine-in, takeout, and delivery, this business offers incredible growth potential. The inviting atmosphere makes it a go-to spot for sports fans, casual diners, and nightlife seekers. Whether you're an experienced operator or looking to step into the hospitality industry, this turnkey opportunity is ready for you to take over and start earning from day one! (id:60569)
37 Newark Way
Brampton, Ontario
Welcome to your next dream home!! This stunning semi-detached raised bungalow is nestled in the highly sought-after Fletcher's Meadow community in Brampton. With 3 spacious bedrooms and 2.5 bathrooms, this home is designed for both comfort and style. Step inside to be greeted by soaring high ceilings that create an airy, open feel. The open-concept kitchen is perfect for both everyday living and entertaining, offering plenty of cupboard space and a dedicated dining area on the main floor. The primary bedroom, located on the main level, is a true retreat, featuring a luxurious 5-piece ensuite and a huge walk-in closet. On the lower level, you'll find two generously sized bedrooms, offering privacy and comfort for family or guests. The upper-level living room is incredibly spacious, ideal for family gatherings. A separate side entrance provides easy access to both the main and lower levels, offering convenience and flexibility. Downstairs, the fully finished basement features a cozy family room, perfect for movie nights or hosting guests. This is more than just a home. It's a lifestyle! (id:60569)

