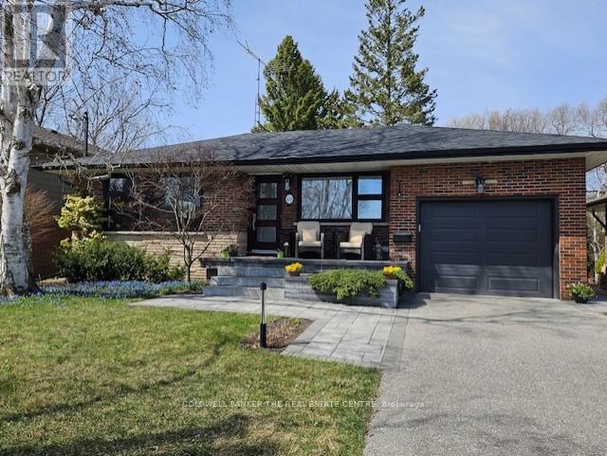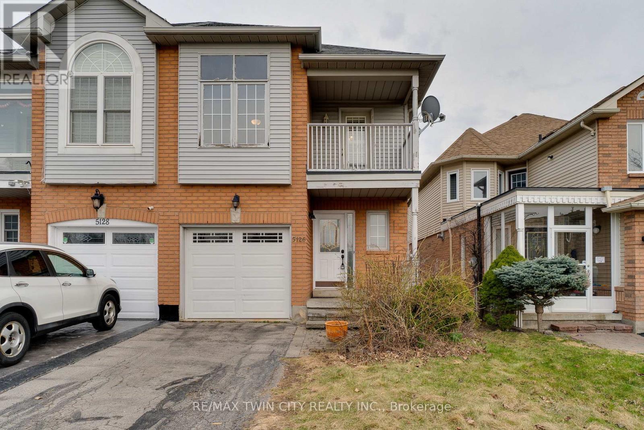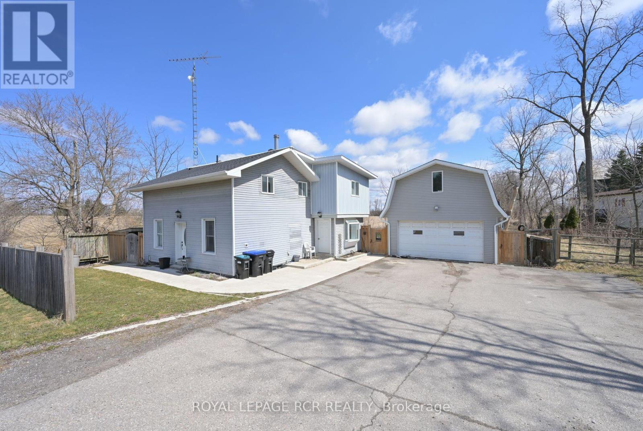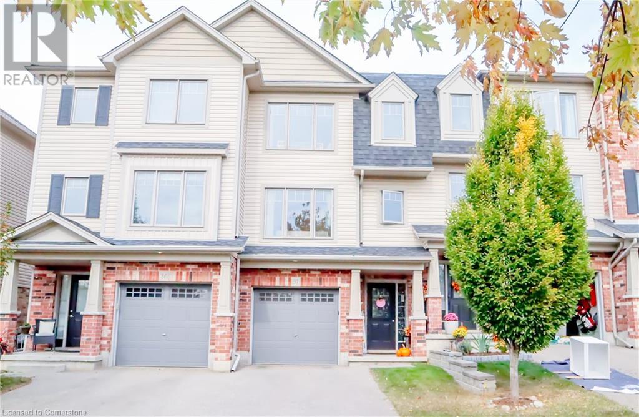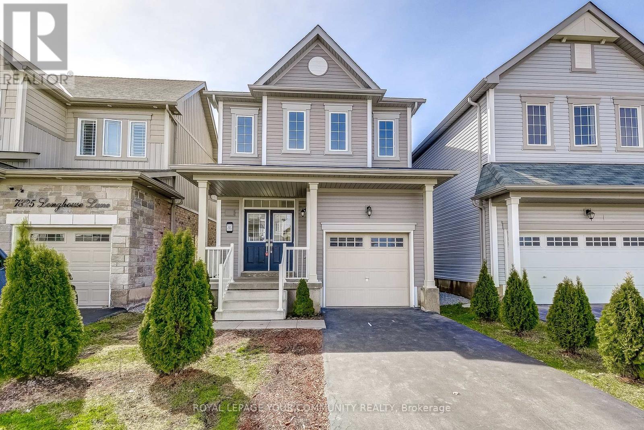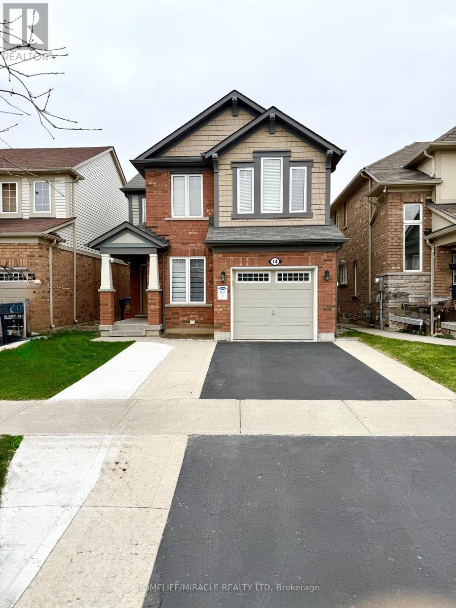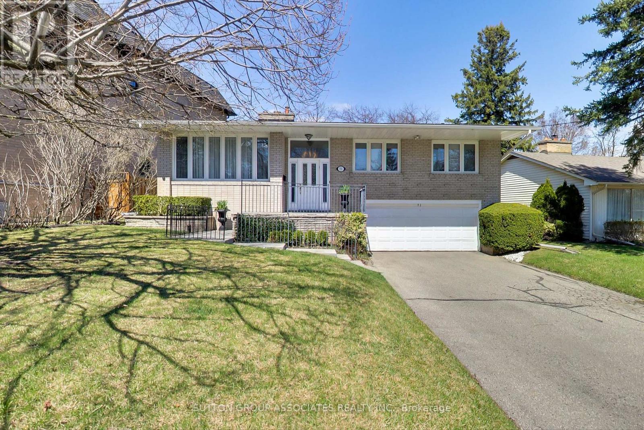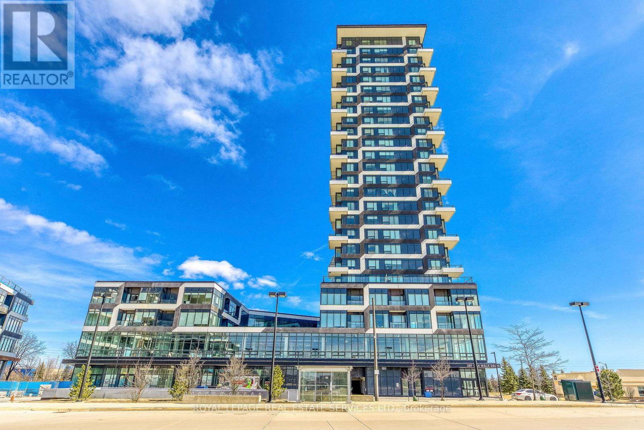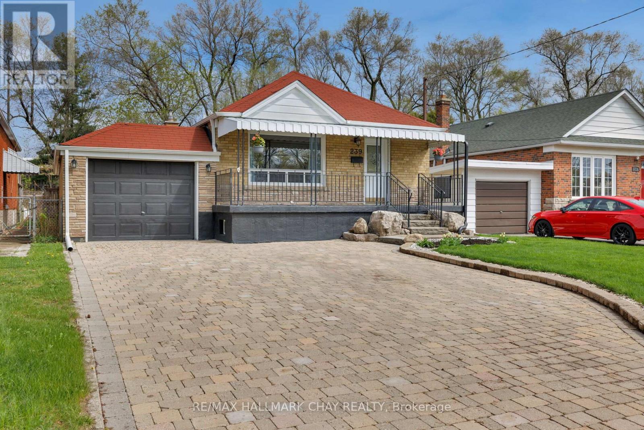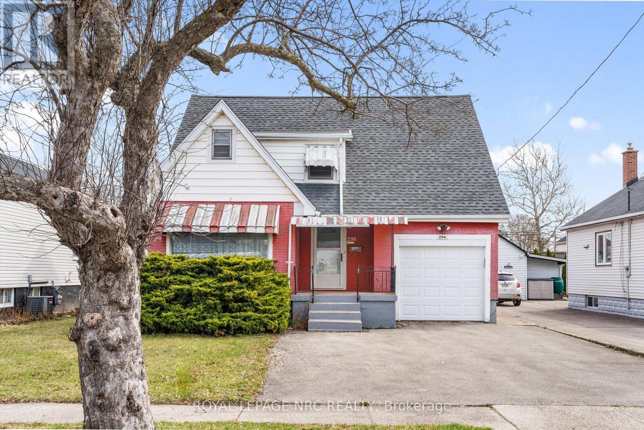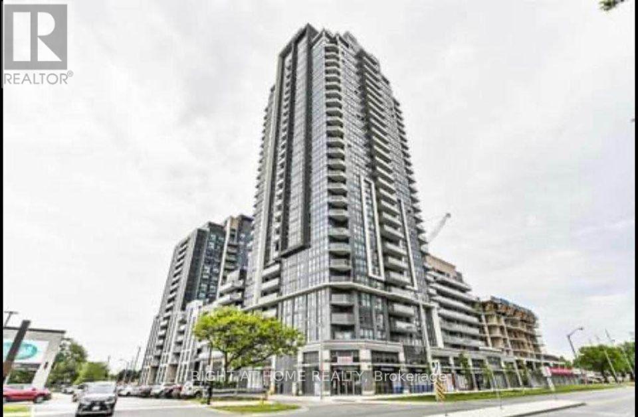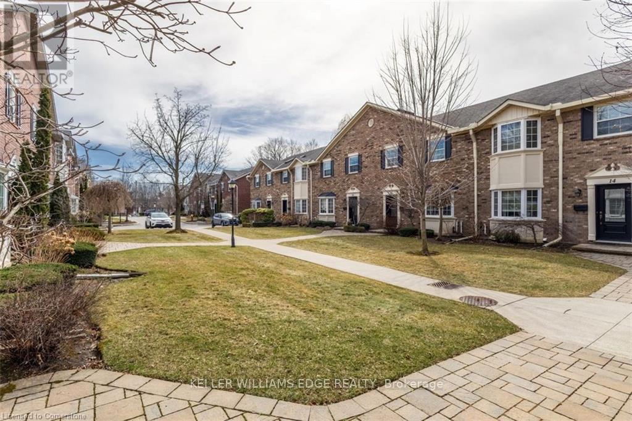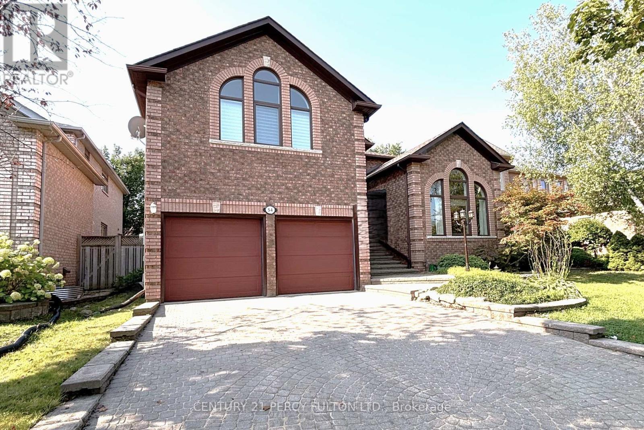126 Cranbrook Street
Kitchener, Ontario
If space, location, and lifestyle are on your checklist — this one nails it. Make the Smart Move and Welcome to Your Dream Family Home in Doon South! Nestled in one of Kitchener’s most sought-after family-friendly neighbourhoods, this stunning 2-storey home offers the perfect blend of comfort, space, and convenience. You’ll love being surrounded by top-rated schools, scenic walking trails, golf courses, and easy access to highway 401. Step inside to discover 3+1 spacious bedrooms and 4 bathrooms, thoughtfully designed for a growing family. The finished basement provides even more living space—perfect for a playroom, home office, or cozy nights by the fire with a drink. Enjoy summer days on the deck in the large backyard, ideal for kids, pets, or weekend BBQs. Whether you’re entertaining guests or enjoying quiet family time, this home has it all. Don’t miss your chance to plant roots in a vibrant, welcoming community that truly has everything a family needs. (id:60569)
422 Juliana Drive
Oshawa, Ontario
RAVINE LOT! Park Like Setting!!! Beautiful all brick bungalow with walkout to a private ravine backyard set in a mature family friendly neighborhood!! Walk inside and enjoy the airy illuminated feel thanks to the generous large windows throughout the house and open living/dining room. Brand new modern bathroom and lower level renovations with walkout to a beautiful ravine and two fireplaces makes this truly an entertainers delight. Huge stone patio which wraps around the house to the front porch has been professionally installed. Other features include an office nook, the huge laundry room is combined with a workshop and cold cellar. Close to schools , shopping and restaurants as well as transit. This home is a Must See!! (id:60569)
1423 Liverpool Street
Oakville, Ontario
Beautifully maintained home on a quiet, friendly street in Oakville, just steps from scenic trails, a pond, and a short walk to Oakville Soccer Clubs four outdoor fields. Supermarkets and everyday essentials are close by, offering exceptional convenience. Located within walking distance to top-ranked Forest Trail Public School (Fraser ranking 1/3021) and highly rated Garth Webb Secondary School (ranking 28/746). The home features a bright living room with soaring13 ft ceilings,California shutters, four spacious bedrooms upstairs, and a finished basement with an additional bedroom. Enjoy summer days in the saltwater swimming pool, with the added of automatic irrigation systems in both the front and back yards. (id:60569)
5126 Des Jardines Drive
Burlington, Ontario
This rarely offered 4-bedroom semi-detached home showcases spacious, well-appointed bedrooms and is situated in one of the area's most sought-after neighborhoods. Ideally located, it offers easy access to top-rated schools, abundant shopping options, and all major amenities making it the perfect fit for families seeking both comfort and convenience. The main living area is bright and inviting, ideal for large family gatherings, and complemented by a warm and welcoming dining space. The kitchen features a generous breakfast area, perfect for casual meals and morning coffee with a view. Upstairs, you'll find four oversized bedrooms along with a conveniently located laundry area for added ease. Step out onto your private balcony to enjoy peaceful sunset views. The finished basement presents an excellent opportunity for an in-law suite or additional living space. Recent updates include new flooring throughout the main level, freshly carpeted stairs, and updated finishes, adding a modern touch to this beautifully maintained home. With a park directly across the street, this is an ideal setting for a growing family. This home truly checks all the boxes and is sure to impress. (id:60569)
2545 County Rd 50
Adjala-Tosorontio, Ontario
Room for the whole family! Very well maintained 3+1 Bedroom, 3+1 bathroom home with bonus in *law suite . Home features open, bright living spaces with new flooring through-out entire house,. Generous sized kitchen (new 2018) and dining area with kitchen island, stainless steel appliances, laminate wood flooring. Cozy wood fireplace in living room, bathroom and main floor laundry. Walkout to a fenced backyard backing onto farm field. Enjoy summer gatherings on a new concrete patio, above ground pool and fire pit. Upstairs features 3 large bedrooms and bathrooms, including a primary bedroom with 5 pc ensuite (remodelled 2021) and double closets. An extra space is ideal for an office, playroom, sitting room or potential 4th bedroom. The in-law suite has a separate entrance and offers 1 bedroom, 1 bathroom, laundry its own heat/AC and deck - a perfect living space for extended family or guests. Detached 2 car garage and lots of parking space. Excellent commuter location minutes to Hwy 9 and hwy 89, 15 minutes to Alliston, Beeton Tottenham. Half hour to Orangeville and within an hour to Pearson Airport. (id:60569)
1206 - 3220 Sheppard Avenue E
Toronto, Ontario
Welcome To East 3220 Condos! Featuring An Exquisite Collection Of Suites Surrounded By A Host Of Lifestyle Amenities. It Combines The Elevated Living Experience Of Upper East Side Manhattan With A Stellar Location, Where Easy And Quick Connections In Every Direction Create A Favourable Toronto Community. This Bright And Stylish 1-Bedroom, 1-Bathroom Unit Invites You To Bask In Natural Light, Framed By Floor-To-Ceiling Windows. The Open-Concept Design Flows Seamlessly, Featuring Sleek Finishes, A Contemporary Kitchen, And Thoughtful Details That Make Every Inch Feel Like Home. Step Beyond Your Door And Indulge In Luxury Amenities, A Gym To Energize, A Spa To Unwind, A Rooftop Patio To Dream, And A Party Room To Celebrate. You're Moments From Hwy 401/404, TTC, GO Transit, Fairview Mall, Shopping, Dining, And Vibrant City Life. A Place To Live, A Place To Love - Experience Elevated Living Redefined! (id:60569)
7 Jenny Wren Way
Toronto, Ontario
Location, Location! Cozy Townhouse in the Desirable North York Area. Quiet, Family Friendly Street. Bright & Spacious 3 Bedrooms Plus Finished Walk Out Basement, Great Layout, Hardwood Floor Throughout, New Vinyl Floor In Kitchen, Breakfast & Dinning Room. Top Ranking Schools: AY Jackson SS. Cliffwood P.S, Highland J.H.S. South Facing Fenced Backyard. Maintenance Fee Includes: Water, Cable Tv Rogers, Landscaping, Snow Removal. Close To Schools, Park, Ttc, Supermarket, Restaurants, Community Center, Easy Access To Hwy 404... (id:60569)
750 Lawrence Street Unit# 37
Cambridge, Ontario
Welcome to this stunning 2-bedroom, 3-bath townhome that perfectly balances modern elegance and comfortable living! Situated in a prime Cambridge location, you'll love the convenience of being minutes from Hwy 401, the airport, and top schools. This home offers seamless access to the best shopping, dining, and entertainment, with major retailers like Walmart, Home Depot, Canadian Tire, Rona, and Best Buy just around the corner at Smart Centre Cambridge. Inside, you'll find a spacious recreation room with a walkout to your private patio, creating an ideal setting for entertaining or unwinding in your personal outdoor haven. With a stylish layout filled with natural light, this home is move-in ready and waiting for you to create unforgettable memories. Don't miss this amazing opportunity! (id:60569)
7807 Longhouse Lane
Niagara Falls, Ontario
Fall in love with this beautifully upgraded gem in the heart of Niagara Falls! This stylish and spacious 3-bedroom detached home with an unfinished finished basement is the perfect blend of modern elegance and everyday comfort. Step inside to a bright, open-concept layout flooded with natural light and enhanced by sleek pot lights throughout no carpet here, just clean, contemporary living with low-maintenance flooring. The stunning chef-inspired kitchen is the true heart of the home perfect for entertaining or quiet family dinners. The unfinished basement is ideal for a home office, media room, or gym the possibilities are endless! Outside, enjoy your own private retreat with a charming fully fenced in backyard, ready for summer BBQs, morning coffee, or late-night chats under the stars. Plus, an extended driveway offers ample parking for family and friends. Located in one of Niagara's most sought-after neighborhoods, you're just minutes from Costco, Walmart, Lowes, Cineplex, the Outlet Mall, as well as Niagara's newest hospital and school everything you need is right at your door step. This home truly has it all style, space, and an unbeatable location. Don't miss your chance to make it yours (id:60569)
108 Colborne Street N
Simcoe, Ontario
Welcome to 108 Colborne St N, Simcoe. This charming property offers 4 beds, 2 baths & an array of thoughtful upgrades. Perfectly positioned close to schools, shopping, parks & CRB zoning, the possibilities here are endless!!! Step inside & you’ll find freshly painted walls w contrasting baseboards & trim, creating a fresh inviting feel throughout. The main floor features a thoughtfully laid-out floor plan, seamlessly connecting the open-concept kitchen, dining & living areas to create a wonderful flow. Bathed in natural light, the dining & living areas showcase newly refinished hardwood floors, while the kitchen boasts an updated backsplash & new LED pot lights. Cozy up by the gas fireplace in the dining room or unwind in the sunroom off the living room - an ideal spot for quiet mornings or evening relaxation. Head up the newly refinished staircase & banister to the second level, where 4 spacious bedrooms await. This floor also features the main bathroom, which has been updated w a new backsplash & ceiling. The large attic & basement present opportunities to be developed into additional living space, making this home even more versatile. With the potential to easily convert the space into two separate units or a granny suite! Step outside to the deck overlooking the fenced backyard - an ideal setting for entertaining guests or enjoying peaceful evenings. The yard offers plenty of room for outdoor activities, gardening & relaxation. The original garage is currently used as a shed, providing additional storage space Notable updates include a 200-amp electrical panel, new hardware & light fixtures throughout. With its prime location, modern updates & versatile CRB zoning, 108 Colborne Street N is ready to become whatever you envision. Whether you're looking for your next home or a property with the potential for a business venture, this property has it all. See firsthand what makes this home a rare find. Check out the feature sheet for a complete list of upgrades! (id:60569)
2997 Olympus Mews
Mississauga, Ontario
Welcome to this beautifully maintained 3-bedroom, 3-bath detached home nestled on a quiet, family-friendly court in the heart of Meadowvale. Featuring a spacious and functional floor plan, this home boasts an abundance of natural light throughout, gleaming hardwood floors, an updated kitchen complete with quartz countertops, stainless steel appliances, tile backsplash, ample cabinetry and a walk-out to a two-tier deck, perfect for outdoor entertaining or relaxing under the stars. Upstairs, you'll find three generously sized bedrooms, including a primary suite with a walk-in closet, large windows, and a 3-piece bathroom. The fully finished basement offers additional living space ideal for a home office, recreation room, or play area and includes additional storage room and a 2-piece bathroom. Ideal location minutes from major highways, steps to Meadowvale Town Center, public transportation, community center, top rated schools and new Mosque. **Composite Deck 2021**Hot Tub 2023**Newer Roof 2021**Finished Basement (id:60569)
14 Robert Parkinson Drive
Brampton, Ontario
Step into your dream home in the highly desirable Northwest Brampton neighborhood! This beautiful property features spacious bedrooms that offer a peaceful sanctuary. Inside, you'11 be greeted with generous room sizes, modern finishes, and an abundance of natural light. A versatile bonus room near the entrance can easily be converted into an extra bedroom or home office. Enjoy the tranquility of a ravine lot, all while being just moments away from the Creditview Activity Hub, public transit, schools, and the GO station. Whether you're entertaining in the expansive living areas or relaxing in the cozy bedrooms, this home strikes the perfect balance of comfort and style. The finished basement, complete with a bedroom, kitchen, and living area, is ideal for an in-law suite. Don't miss this incredible opportunity to own a beautifully upgraded home in one of Brampton's most vibrant communities! (id:60569)
63 Enford Crescent
Brampton, Ontario
Welcome Home, Your Search Ends Here! This Gorgeous & Fully Upgraded Home Is Move-In Ready, Sun-Filled & Has Natural Light Throughout The Whole Home! Located In The Desirable Neighbourhood of Northwest Brampton. Featuring 4 Bedrooms With A 2-Bedroom Finished Basement! Welcomed By A Double Door Entry, 9 Ft Ceilings, Hardwood Floors, Family & Dining W/Coffered Ceilings, Upgraded Kitchen W/Quartz Countertop, Breakfast Bar, S/S Appliances, Pot Lights, Oak Staircase W/Wrought Iron Pickets. Additional Room On Main Floor Can Be Used As Den or Guest Bedroom! All Bedrooms are of Very Good Size, 4 Car Parking Driveway With No Sidewalk! Vibrant Neighbourhood, Short Walk To Essential Amenities, Trails, Playground, Plaza W/ Shops, Restaurants, Daycares, Medical & Groceries, Highways. Make This The Perfect Family Home. Don't Miss Your Chance To Own In This Highly Sought-After Brampton Neighbourhood! (id:60569)
51 Ravenscroft Circle
Toronto, Ontario
Tucked Away In One Of Bayview Village's Quiet Court Locations This 3-Bedroom South-Facing Raised Bungalow Is Situated On A Large Private Pie-Shaped Lot & Has Easy Access To Shops, Restaurants, Schools & Highways 401 & 404. The Main Floor Has A Generous Living Room With Fireplace, Separate Dining Room, An Eat-In Kitchen With W/O To A Two Tiered Deck, 3 Bedrooms & A 4 Pc. Bath. The Basement Is Finished, There Is A Family Room With A Fireplace & Above Grade Windows. Also, A Laundry Room, Utility Room, Cedar Closet & A Bathroom. There Is A Double Private Drive With Double B/I Garage. Move In, Top Up, Or Build New - The Possibilities Are Wide Open! (id:60569)
1108 - 297 Oak Walk Drive
Oakville, Ontario
Experience breathtaking, unobstructed views from this stunning two-bedroom, two-bathroom corner unit in Oak & Co., one of North Oakvilles most sought-after new residences. This bright and spacious home boasts luxurious finishes, large windows, and an open-concept layoutperfect for both everyday living and entertaining. Step onto your private balcony and enjoy panoramic views.The sleek, upgraded kitchen features granite countertops, a stylish backsplash, and premium stainless steel appliances. The primary suite offers a comfortable retreat with a well-appointed ensuite and generous closet space.Enjoy top-tier amenities, including underground parking, a state-of-the-art fitness center, a yoga studio, an outdoor terrace, concierge service, visitor parking, and a stylish events lounge.Nestled in Oakvilles vibrant Uptown Core, youll be just steps from Walmart, Superstore, LCBO, banks, dining, and shopping. Highly rated schools, major highways (QEW/403/407), and GO Transit are all nearby, with Sheridan College just a 5-minute drive away and UTM within 14 minutes.This is urban living at its finestdont miss this incredible opportunity! (id:60569)
239 Ellington Drive
Toronto, Ontario
Discover the perfect blend of modern elegance and cozy comfort in this stunning family home located in the heart of Scarborough. Nestled in a peaceful, family-friendly neighborhood, this beautifully maintained property at 239 Ellington Drive offers everything you've been searching for and more. Step inside to experience the bright and airy open-concept living space, designed for seamless entertaining and everyday living. The spacious living room flows effortlessly into the dining area and gourmet kitchen, featuring sleek appliances, ample cabinetry, and a stylish breakfast bar perfect for hosting friends or enjoying a quiet morning coffee. Large windows flood the space with natural light, creating a warm and inviting atmosphere throughout. The charm continues outdoors with a gorgeous backyard oasis that's sure to impress. Dive into relaxation with your very own heated pool, ideal for summertime enjoyment. Surrounded by meticulously designed landscaping, this private retreat offers the ultimate setting for summer barbecues, family gatherings, or simply unwinding after a long day. Looking for extra space or multi-generational living? This home features a fully equipped in-law suite in the basement, complete with its own bedroom, bathroom, kitchenette, and living area perfect for extended family, guests, or even rental potential. (id:60569)
296 Mcalpine Avenue S
Welland, Ontario
Attractive, very spacious family home for the person who is handy and wants to customize a home for personal use. Spacious interior has generous sized rooms, bedrooms have large closets, 2 could be considered walk in and one has an additional hidden storage area for seldom used items(or kids' hideout). Hardwood floors are exposed in some areas and some hidden under carpeting. The main floor has living room, dining room, kitchen & another room at the back door. This room would make a great combination laundry & mud room or main floor bathroom. The basement is high & unfinished with a toilet closet, work bench and a cold room for storage. The rear yard is fenced and offers a large shed. Other features are: central air, roof shingles in 2012 by Precision Roofing, new electrical panel in 2017 with ESA and most windows on main floor replaced. Great road appeal! This home is ready to go and available for a quick possession date. (id:60569)
200 Klager Avenue
Pelham, Ontario
Welcome to 200 Klager Ave a breathtaking 2005 sq ft freehold corner unit townhome. As soon as you finish admiring the stunning modern architecture finished in brick & stucco step inside to enjoy the incredible level of luxury only Rinaldi Homes can offer. The main floor living space offers 9 ft ceilings with 8 ft doors, gleaming engineered hardwood floors, pot lights throughout, custom window coverings, a luxurious kitchen with soft close doors/drawers & cabinets to the ceiling, quartz countertops, a panelled fridge & dishwasher, 30" gas stove & a servery/walk-in pantry, a spacious living room, large dining room, a 2 piece bathroom and sliding door access to a gorgeous covered deck complete with composite TREX deck boards, privacy wall and Probilt aluminum railing with tempered glass panels. The second floor offers a loft area (with engineered hardwood flooring), a full 5 piece bathroom with quartz countertop, separate laundry room with front loading machines, a serene primary bedroom suite complete with its own private 4 piece ensuite bathroom (including a quartz countertop, tiled shower with frameless glass) & a large walk-in closet with custom closet organizer, and 2 large additional bedrooms (front bedroom includes a walk in closet). Smooth drywall ceilings in all finished areas. Triple glazed windows are standard in all above grade rooms. The basement features a deeper 8'4" pour, vinyl plank flooring, a 4th bedroom, 3pc bathroom and a Rec Room. 13 seer central air conditioning unit and flow through humidifier on the forced air gas furnace included. Sod, interlock brick walkway & driveways, front landscaping included. Located across the street from the future neighbourhood park. Only a short walk to downtown, shopping, restaurants & the Steve Bauer Trail. Easy access to world class golf, vineyards, the QEW & 406. 30 Day closing available - Buyer agrees to accept builder selected interior and exterior finishes. As low as 2.99% financing available - See Sales Re (id:60569)
39 Churchland Drive
Barrie, Ontario
Fully Renovated from Top to Bottom in One of South Barries Most Sought-After Neighbourhoods! This immaculate 3+1 bedroom, 4-bathroom home has been completely transformed with high-end finishes and is nestled on a quiet street within walking distance to top-rated schools, shopping plazas, parks, and trails.Enjoy a stylish and functional layout featuring brand new floors throughout, a fully updated kitchen with modern cabinetry, stone counters, stainless steel appliances, designer backsplash, and upgraded lighting. All four bathrooms have been tastefully renovated with premium tiles, custom vanities, and glass showers. Other recent upgrades include custom interior doors, new light fixtures throughout, and a freshly paved driveway (2023) that enhances the homes impressive curb appeal.The main level offers an open-concept living/dining space perfect for entertaining, with walkout to a fully fenced backyard and large deck. Upstairs you'll find 3 spacious bedrooms, including a bright and private primary suite with double closets and a gorgeous 4-pc ensuite. The professionally finished basement adds a 4th bedroom, 4th full bathroom, rec room, and plenty of storage ideal for in-laws, guests or teens.Extras include: motion-sensor kitchen faucet, crown moulding, pot lights, single garage with inside entry, and parking for 3+ vehicles with no sidewalk.This home offers unbeatable value in a family-friendly, highly desirable South Barrie location fully renovated, fully finished, and 100% move-in ready! Total Sq Ft: 2,048. ** This is a linked property.** (id:60569)
718 - 30 Meadowglen Place
Toronto, Ontario
This move-in ready two-bedroom suite, complete with parking, offers the benefits of residing in the charming Woburn community. Conveniently located just minutes from the 401, Scarborough Town Centre, University of Toronto, Centennial College, and more, its open-concept layout is ideal for a comfortable work-from-home setup. The spacious living and dining areas are perfect for relaxation and hosting. The large primary bedroom features an east-facing view. Enjoy excellent amenities such as a concierge, gym, party, and games room. (id:60569)
37 Meadowland Drive
Brampton, Ontario
Top Reasons to Love This Home: 1) Beautiful Acacia Hardwood Throughout 2) Interior/Exterior Pot Lights 2021, 3) Self-contained Large basement apartment with separate entrance, full washroom and kitchen with all appliances. 4) Entertainers Dream Backyard With Hot Tub Connection, Large Concrete porch and 2 patios with walkway on both sides 2021, Gazebo with shingled roof 2025, Several fruit trees, sodding and landscaping done last year, Various Perennial Gardens All Around The House It Is Truly A Gardeners Paradise and Garden Beds. 5) Scandinavian style updated kitchen and appliances. New Furnace 2022 and AC, central air conditioning and central vacuum system, Perennial Gardens All Around The House It Is Truly A Gardeners Paradise and Garden Beds. Minutes to Gage Park. Potential to earn extra income from the basement and approx $4600 from the entire house. (id:60569)
2 - 2407 Woodward Avenue
Burlington, Ontario
Executive townhome with a private elevator. This private complex has only 24 unitS, enjoy the benefits of condo living with a detached home feel. New engineered hardwood in the LR and DR. Neutral colours throughout. Classic design with crown moulding, wainscotting, spiral staircase, custom cabinetry in the kitchen,finished laundry room and an oversized garage that will fit 2.5 cars. (id:60569)
54 Cityview Circle
Barrie, Ontario
This Large Well Maintained Executive Home with Approximately 5000 Sq Ft of Living Space is Located on the Coveted Cityview Circle in the Holly Community, within the broader Ardagh Bluffs area in the South End of Barrie. This Home Welcomes you with an Interlocking Brick Driveway, Beautiful Landscaping, Covered Patio, Double Door Entry, Sky High Ceilings, Winding Staircases, Large Living Room with a Cathedral Ceiling, New Renovated Bright Kitchen with All Wood Cabinets, Quartz Counter Tops and a Breakfast Area with Panoramic Windows looking out to the Private, High-Fenced Backyard with Mature Trees. An Enclosed Home Office and a Cozy Family Room With a Gas Fireplace allows you to Work and Relax at Home in Comfort. The Mudroom Features a Closet, Cabinets, Washer & Dryer, a Laundry Sink and Access to the 2 Car Garage and the Side Yard adding to the Home's Functionality. The Airy 2nd Floor features 4 Generously Sized Bedrooms + 2 Full 5 Pc Bathrooms, including Double Sinks and a Soaker Tub in the Primary Bathroom. The Ample Primary Bedroom Retreat is Equipped with a Walk-in Closet, a Second Closet and a Raised Sitting Area with Panoramic Windows!! All Bedrooms have a Walk-in Closet and Spacious feel. A Newly Finished Basement (2022) with a +1 Bedroom, a 2 Pc Bathroom, Storage rooms, a Work Bench, an Additional Fridge, and an Expansive Rec Room (Theater Room/Exercise Room) Complete this Home. This Home is a Short Drive to Hwy 400, Barrie's Waterfront And All Major Shopping and Amenities. There are several Excellent Schools nearby for Every Age (English and French). It's a Perfect Combination of Luxury, Comfort, and Conveniece! (id:60569)
14 Arnold Heights Drive
Markham, Ontario
Discover this elegant home in the sought-after Victoria Square community, offering approximately 3,200 sq. ft. of living space (excluding basement). Nestled on a peaceful street, this property provides convenient access to high-ranking schools, parks, Highway 404, Costco, and sports complexes. The 3000+sqft, open concept, full of potential. equipped with pot lights all through. It features 4 spacious bedrooms, 3 full bathrooms, 1 powder room, Spacious Bedrooms Well-appointed rooms with ample closet space, Designed for comfort and functionality Modern Kitchen with High-end appliances, & countertops and all Window Coverings , Bright & Open Living Spaces Ideal for both relaxation & entertaining. The main floor boasts 9-ft ceilings, hardwood flooring, a gourmet kitchen with center island, a family room with a gas fireplace, and a laundry room with garage access, The backyard perfect for outdoor gatherings and relaxation. This is the perfect home for families or professionals looking for luxury, convenience, and connectivity. Don't miss this opportunity . book your showing today! (id:60569)


