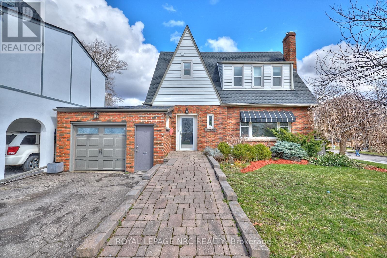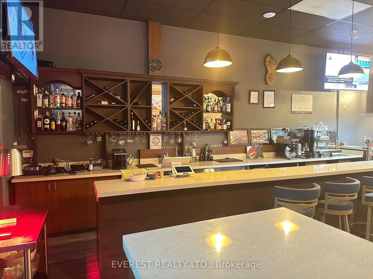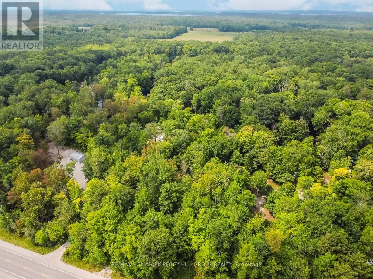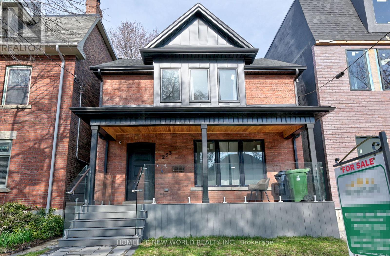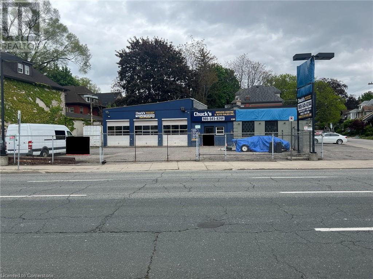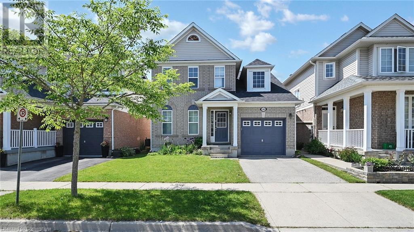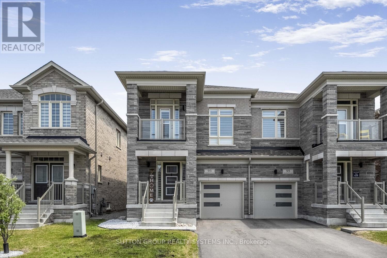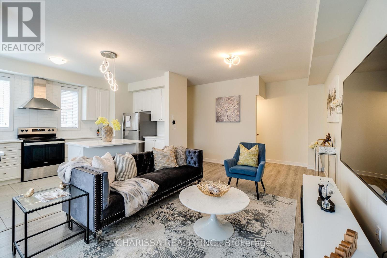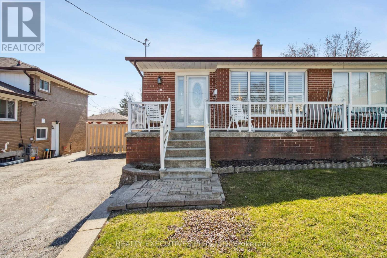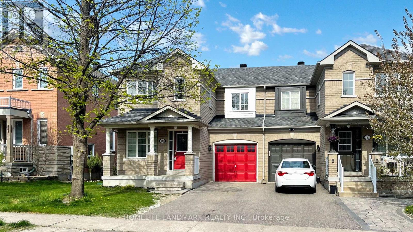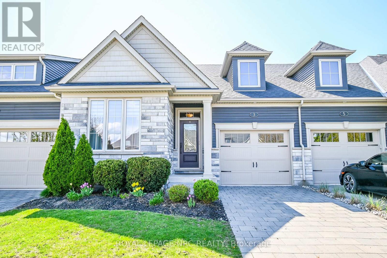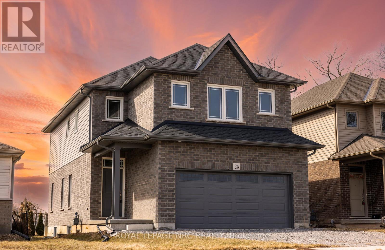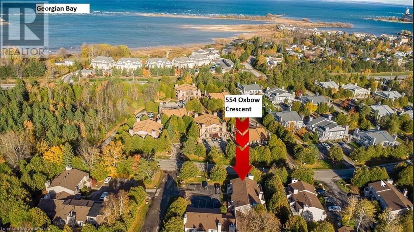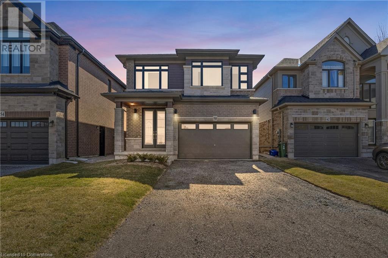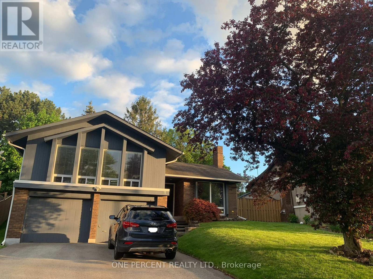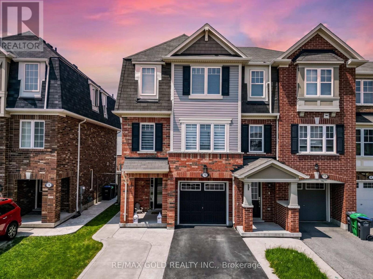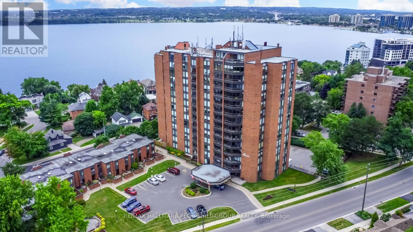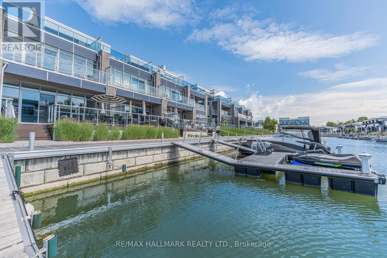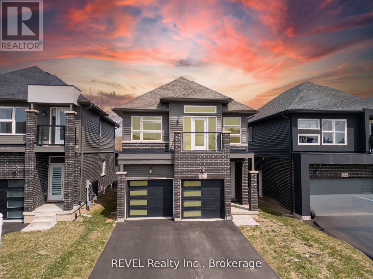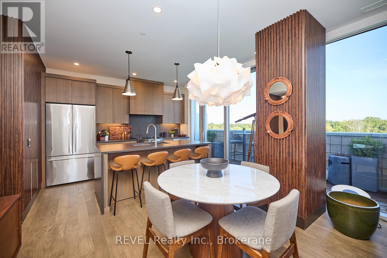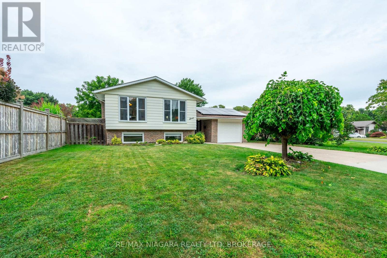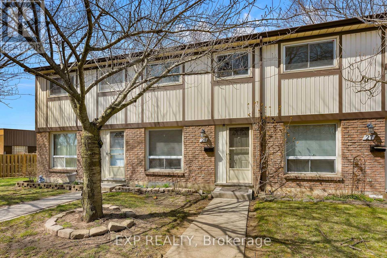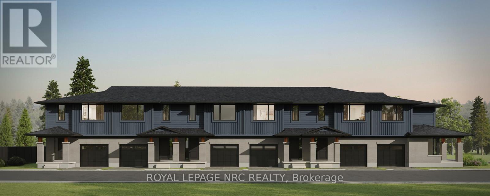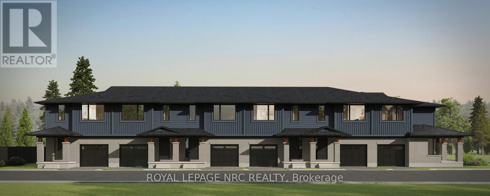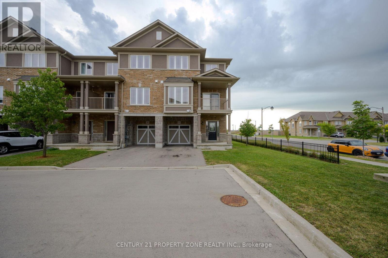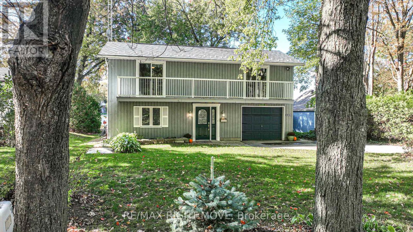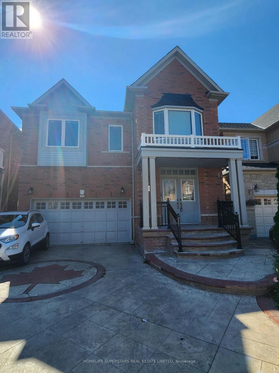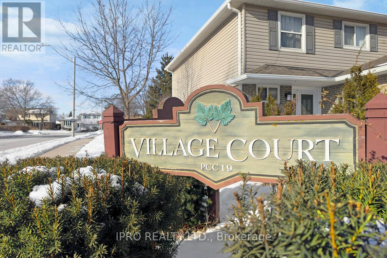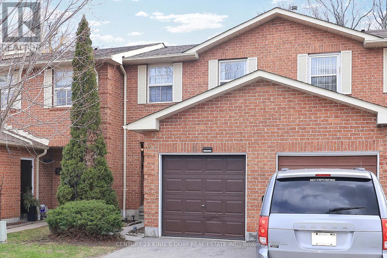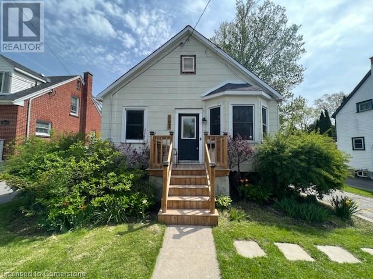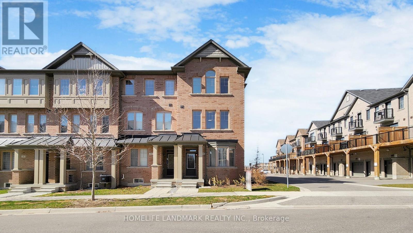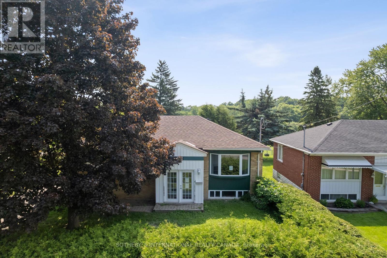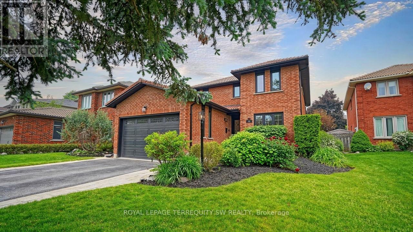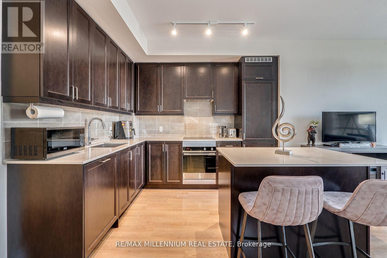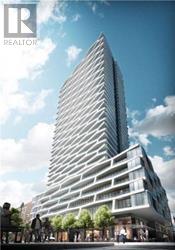157 South Drive S
St. Catharines, Ontario
WELCOME TO THIS STUNNING, SPACIOUS BEAUTY IN OLD GLENRIDGE THAT EXUDES CHARM, STYLE AND PRESTIGE. NESTLED IN A QUIET, DESIRABLE NEIGHBOURHOOD, WALKING DISTANCE TO BURGOYNE WOODS, ST. CATHARINES GOLF & COUNTRY CLUB AND PROXIMAL TO THE MERIDIAN CENTRE, FIRST ONTARIO CENTRE, BROCK UNIVERSITY + HIGHWAY 406, THIS HOME IS CENTRAL TO ALL AMENITIES. THIS ALL BRICK 2 STOREY HOMES BOASTS 1870 SQFT ABOVE GRADE W/AN UPDATED KITCHEN W/QUARTZ COUNTERS, A FORMAL DINING ROOM W/POCKET FRECH DOORS, LIVING ROOM W/GAS FIREPLACE AND MAIN FLOOR OFFICE/DEN WITH HARDWOOD FLOORING THROUGHOUT. THE MAIN LEVEL CONTINUES WITH A GORGEOUS FAMILY ROOM ADDITION WITH VAULTED CEILINGS, B/I SHELVING, AND FLOOR-CEILING-WINDOWS + SKY LIGHTS AND RADIANT IN-FLOOR HEATING, WHICH WALKS OUT TO A WOOD DECK AND FULLY FENCED YARD W/HOT TUB. THE ADDITION OFFERS A 2 PC BATHROOM AND MAIN FLOOR LAUNDRY (W/STAND ALONE SHOWER). THE UPPER LEVEL HAS 3 BEDROOMS, ALL WITH WALK-IN CLOSETS AND A LOVELY 4 PC BATHROOM W/JETTED TUB. THE BASEMENT OFFERS **IN-LAW POTENTIAL** WTH A **SEPARATE ENTRANCE** AND A FULLY FINISHED BASEMENT WITH A 4TH BEDROOM, RECROOM, 4 PC BATHROOM AND SECONDARY LOCATION FOR WASHER/DRYER. EJOY THE SINGLE ATTACHED GARAGE W/INSIDE ACCESS, INTER-LOCK BRICK WALKWAY AND THE LARGE CORNER LOT IN THIS PICTURESQUE LOCATION. ROOF 2020. Check out video tour!! (id:60569)
11 - 1077 North Service Road
Mississauga, Ontario
Great Opportunity! Great Location! Fully renovated restaurant for sale, featuring seating for 48 people and an LCBO liquor license, with a very attractive bar and ample space. Located in a busy area with low rent $6364/month (includes TMI). A great spot to open a franchise, shawarma place, breakfast restaurant, dessert shop, or any other type of food business. There is always an opportunity to run your own desired business. You must visit to see all the features! (id:60569)
1489 Rogerswood Court
Mississauga, Ontario
Nestled at the end of a quiet court in Lorne Parks prestigious White Oaks of Jalna, this custom 2021 five-bedroom home sits on a private pie-shaped 14,000+ sq ft lot enveloped by towering mature trees offering a Muskoka-like escape in the city. This ultra-modern residence blends elegance, warmth and high-end functionality, ideal for family living and entertaining. A grand façade and a stately double-door entry set the tone. Inside, a dramatic two-story foyer with a striking chandelier leads to a meticulously designed open-plan main floor. The chefs kitchen boasts custom cabinetry, a show stopping honed porcelain island and luxe Thermador appliances, including built-in wine cooler and coffee bar. A sun-filled dining area opens to the serene backyard, while the living room features a tray ceiling, a fireplace and modern built-ins. A few steps down, a family room showcases a 150-bottle temperature-controlled wine wall, a fireplace and access to a versatile rec room/office with side entrance. Upstairs, five generous bedrooms boast soaring ceilings and large windows. The oversized primary suite offers a steam fireplace, a custom walk-in closet with a center island and an oversized six-piece spa-like ensuite with rain shower, sauna and soaker tub overlooking the backyard. The entertainers basement boasts a wet bar, waterfall island, multi-TV wall and eight-seat home theatre. No detail is overlooked with upgrades like motorized shades, heated flooring, custom cabinetry, Control4 home automation, security system and surround sound. The remarkably private west-facing backyard spans 150 ft across the rear, and features a hot tub, cedar-lined multi-level deck with glass railings, Wi-Fi speakers, gas BBQ hookup, and ample space for a pool or play area. Ideally located near top schools, parks, shops and fine dining, with easy access to GO Transit and the QEW this home delivers the perfect blend of peaceful luxury and urban connectivity, just 30 minutes from downtown Toronto (id:60569)
7012 County Road 169
Ramara, Ontario
BUILD YOUR DREAM HOME ON THIS 5+ ACRE PARCEL OF LAND ON THE BLACK RIVER IN WASHAGO! Welcome to 7012 County Road 169. Discover over 5 acres of prime, riverfront property in Washago. This property offers endless possibilities. Thoughtfully levelled areas provide a head start for your dream home or garden. A township-approved driveway permit & legal access eases development concerns. Enjoy tranquil views of the picturesque Black River. Conveniently located near central Washago, all essentials are within reach. Valuable additions include two 8x10 vinyl sheds, a 1.5-storey bunkie, an outhouse, and a solar kiln for comfortable seasonal off-grid living while building your dream house. Escape the urban hustle and embrace nature's serenity. Craft your dream lifestyle along the Black River in Washago. (id:60569)
253 Albany Avenue
Toronto, Ontario
**Motivate Seller** Morden Renovated & Re-builded Dream Home on an extra deep lot (29x175 feet) In Core Annex Area, Skylights & Large Windows Filled With Lots Of Natural Light; Magnificent, exceptionally deep garden with deck. Master Bedroom Walks Out To Sunny Terrace. Morden Kitchen with huge Island. Walk To Bloor Street, Shopping, Cafes, Restaurants, Whole Foods, Eataly, Rom, Uoft, Rom. (id:60569)
804 King Street E
Hamilton, Ontario
Here’s your chance to own a highly visible corner property with over 50 years of history as a successful automotive repair shop! Situated on a busy main street with high visibility and just a few blocks from a future LRT stop. Two units on-site—operate your business in one and rent out the other for additional income. Generous space to accommodate customers and staff. Room for expansion, diversification, or new services. TOC3 zoning offers flexible development opportunities. This is not just a property purchase—it’s an investment in a proven location to help you hit the ground running. Perfect for a new owner/operator or as a prime addition to an investment portfolio. (id:60569)
48 Redstart Drive
Cambridge, Ontario
Welcome to 48 Redstarts Dr, located in a highly sought-after North Galt. Carpet-free 3 bedrooms and 2 bathrooms - This beautifully maintained DETACHED HOME offers the ideal blend of comfort, style, and unbeatable convenience. Spacious open concept main floor, oversized patio door that maximize natural light throughout. Kitchen equipped with quartz countertop and backsplash. Three decent-sized bedrooms on the second floor all have extra-large windows, very bright. Master bedroom equipped with walk-in closet. The unfinished basement has a well-designed layout with an open and airy feel. It includes a rough-in for a washroom and can be easily transformed into a bedroom, office, gym, or home theater according to your needs. Fully fenced backyard w/deck, ideal for enjoying outdoor activities, gardening, or hosting gatherings with friends and family. The driveway can be expanded to 2 cars park. 1 MINUTES TO HWY 401, moments away from schools, shopping center, restaurants and all other amenities. (id:60569)
93 Westfield Crescent
Hamilton, Ontario
Modern Elegance Meets Family Functionality in Mountainview Heights!! Step into this beautifully designed 3-bedroom, 3-bathroom semi-detached home by Starlane Homes, ideally located in the sought-after Mountainview Heights community. With 1,870 sq ft of thoughtfully crafted living space, this home feels practically brand new and is perfectly suited for growing families. The striking glass-railed entry leads into a sunlit, open-concept main floor boasting 9-foot smooth ceilings, rich hardwood flooring, pot lights, and California shutters throughout. The spacious great room features a cozy electric fireplace with a custom mantel and a walkout to a private deck and patioperfect for both entertaining and everyday relaxation. The chef-inspired kitchen offers a seamless blend of style and function with quartz countertops, a ceramic tile backsplash, stainless steel appliances, and a large central island ideal for meal prep and casual dining.Upstairs, a versatile family room with access to a covered balcony can be used as a media room, playroom, or easily converted into a fourth bedroom. The generous primary suite features a walk-in closet and a 5-piece ensuite bathroom. All bedrooms are well-sized, and the home includes convenient inside access to the garage. The unfinished basement offers endless possibilities with three large windows, a bathroom rough-in, and a cold room ready to be customized to your needs. Ideally situated just north of Burlington, with quick access to Highways 407, 403, QEW, Hwy 6, and Aldershot GO Station. Close to top retail destinations like Costco and Walmart, this home combines comfort, convenience, and modern living. (id:60569)
98 - 590 North Service Road N
Hamilton, Ontario
Welcome to 590 North Service Road, Unit 98. Modern Lakeside Living in Stoney Creek. Perfectly situated just steps from Lake Ontario in the highly desirable Community Beach neighborhood, this stylish end-unit townhouse offers the best of modern convenience and natural beauty. Featuring 3 bedrooms, 2.5 bathrooms, and a rare 3-level layout, this upgraded home is designed to impress.Step inside to find a bright ground-level flex space ideal for a home office, guest suite, or gym with direct access to the garage and steps to a convenient powder room. The main living area boasts an open-concept layout with oversized windows that flood the space with natural light. The modern kitchen features quartz countertops, stainless steel appliances, a tiled backsplash, and a large island with seating perfect for entertaining. Seamless transitions from elegant tile flooring to modern hardwood floors lead you into the living room, where sliding glass doors open to a spacious balcony, your private outdoor retreat for morning coffee or evening wine. Upstairs, you'll find three generously sized bedrooms, a full laundry area, and two full bathrooms. The primary suite is a serene escape, offering a double-door closet and a beautiful ensuite bathroom.This unbeatable location is a commuters dream with easy access to the QEW and Confederation GO Station. Enjoy the best of waterfront living, just minutes from parks, the waterfront trail, Newport Yacht Club, dining, shopping, and schools. Whether you're upsizing, downsizing, or investing, Unit 98 is a turn-key gem that checks all the boxes. (id:60569)
3450 Post Road
Oakville, Ontario
Welcome to this meticulously crafted executive home, one of the largest models with over 3100 sqft of above-ground living space. Featuring 4+1 beds and 4+1 baths with extensive builder upgrades, this home boasts a striking double-height foyer with elegant light fixtures and soaring 10ft ceilings on the main floor enhance the spacious feel throughout. The main level includes a private office and a massive dining area accented with feature walls, flowing openly into the family room making it ideal for hosting gatherings. The open concept family room is centered around a stylish gas fireplace and seamlessly connected to a chef-inspired kitchen. This culinary space features a large waterfall island with ample storage, upgraded cabinetry, high-end stainless steel appliances, a powerful 1200 CFM hood fan, and a custom pantry for optimal organization. Step outside to a beautifully landscaped, maintenance-free backyard, complete with elegant interlock, artificial turf, and a cozy gazebo. Upstairs, you will find 4 spacious bedrooms. 2 bedrooms share a stylish Jack-and-Jill bath, the 3rd bedroom features its private ensuite, and the expansive primary suite offers his-and-hers walk-in closets and a luxurious 5-piece ensuite bath. A loft area provides additional living space, ideal as a reading nook, while the upper-level laundry room impresses with custom cabinetry, shelving, and a countertop workspace. The fully finished legal walk-up basement, completed by the builder, includes a 5th bedroom and a full bath, along with a large recreation area and ample storage. With rough-ins for a 2nd kitchen and laundry, the lower level is easily convertible into a separate in-law suite or rental unit perfect for multi-generational living or generating passive income. Located in a growing, family-friendly neighborhood with convenient access to Dundas Street and within walking distance to a soon-to-be-completed school and park, this home offers the perfect blend of luxury and functionality (id:60569)
48 Van Stassen Boulevard
Toronto, Ontario
Welcome to this semi-detached home with incredible mature treed privacy. This house features modern finishes throughout the house with lots of natural light. Main floor with contemporary layout, open concept living & dining room. Renovated kitchen with stainless steel appliances, white cabinets with large pantry storage and stone countertops. Step out to the private fenced backyard. Second floor features 3 bedrooms and 4-pc updated bathroom. Finished basement with recreation room, another 3-pc renovated bathroom and laundry room with sink. Driveway fits at least 3 cars. A family friendly location close to schools, Humber River trails and parks. (id:60569)
10 Bemberg Court
Toronto, Ontario
This well-loved 4 bedroom, 4 level backsplit could use some modernization, but 'Wow', what a house! Great Bones! When you enter the home from the front door you are in the Foyer, opening up to a Large Living Room/Dining room with Oak Hardwood Floors. There is a large Picture Window overlooking the Child Safe Court. Nice size Family Eat-in Kitchen. There are 2 Bedrooms Upstairs with a 4-piece bathroom and 2 Bedrooms on the Main Floor with a 3-piece bathroom. There is a walk-out to the Side Garden. The Basement has a 2nd Kitchen, second Living or Recreation Room and a Laundry Room. What a house! (id:60569)
335 Marble Place
Newmarket, Ontario
Welcome to 335 Marble Place in Newmarket's Sought - After Woodland Hill Community! This bright and spacious 2-storey semi-detached home offers approx. 1,648 sq. ft. above grade with 3 bedrooms, 2.5 bathrooms, and a walkout basement with separate entrance perfect for extended family or future income potential. Interior upgrades completed in 2025 include 6.5" engineered hardwood floors, smooth ceilings, 5" baseboards, modern lighting, and fresh paint throughout main and second levels. Refinished staircase with color-matched treads and stylish new rods, creating a cohesive and contemporary look. The kitchen features soft-close hardwood cabinetry, quartz counters, upgraded sink, faucet, and backsplash (2018), plus dishwasher rough-in. The primary bedroom boasts a walk-in closet and 4-piece ensuite. Recent mechanical updates: Goodman A/C (2018), GE washer (2022) & Lennox furnace (2023). Exterior improvements: Roof (2017), side walkways/steps (2019), deck posts & rear fence (2025). Fully fenced east-facing yard with attached garage. Close to Upper Canada Mall, Yonge St., GO Transit, Costco, parks, trails, and top-rated schools including Phoebe Gilman P.S. & Poplar Bank P.S. (French Immersion). Quick access to Hwy 404 & 400. Move-in ready and perfectly located - don't miss this opportunity! (id:60569)
3 Andrew Lane
Thorold, Ontario
This beautifully designed 2-bedroom, 3-bathroom Rinaldi built townhome offers the perfect blend of style, comfort, and functionality. The entire main floor is an inviting open-concept layout featuring engineered hardwood floors, granite countertops, and tasteful finishes throughout. The spacious kitchen flows seamlessly into the bright dining and living area, perfect for both relaxing and entertaining. A standout feature of this home is the sunroom, custom-built to connect directly to the primary suite. This unique extension offers the ideal spot to unwind and enjoy natural light, with private access to the backyard and primary bedroom complete with a walk-in closet and a 4-piece ensuite.The finished basement adds even more living space, perfect for a family room or home office, while still offering ample storage. Located in a quiet, well-maintained community, this townhome is a true gem that combines thoughtful upgrades with everyday convenience. Don't miss your chance to make this exceptional home yours! (id:60569)
25 Mcmann Drive
Thorold, Ontario
You will love this stunning 4+1 bed, 3.5 bath home that features 2,800+ SF of finished living space w/ high-end finishes throughout! The open-concept main floor is bright and spacious, featuring a brand-new two-toned kitchen with quartz countertops, 9-ft ceilings w/ pot lights, pantry, hardwood flooring and dinette w/walkout. Fenced backyard has a deck, sep. entrance staircase and backs onto no rear neighbours! Upstairs boasts 4 large bedrooms, 2 full baths, and a loft area, all tied together by a beautiful oak staircase. The fully finished basement is perfect for an in-law suite, with a private entrance from outside, rec room, 5th bedroom and a full bath. The driveway is now completed. This is a dream home loaded w/value only minutes from Brock University and many of Niagara's top amenities! Built by one of Niagara's top home builders, Marken Homes, connect today to book your private tour! (id:60569)
554 Oxbow Crescent
Collingwood, Ontario
Spacious End Unit in a Prime Location! Welcome to end-unit townhome flooded with natural light from three sides and offering one of the best-priced lifestyle opportunities in the area. The open-concept main for is perfect for entertaining or cozy nights in, complete with a gas fireplace and an oversized private patio ideal for coffee at sunrise or wine under the stars. Upstairs, the airy primary suite offers true retreat vibes with its own private deck, walk-in closet, and spa-like ensuite featuring a jet tub. Two additional bedrooms provide flexibility for guests, family, or a home office. Smart storage throughout (yes, even under the stairs!) plus a locker for your skis and bikes makes this home as practical as it is pretty. Steps to the Georgian Trail, with easy transit to downtown Collingwood, Blue Mountain Village, and Wasaga Beach this location is a dream for outdoor lovers and commuters alike. (id:60569)
58 Halo Street Street
Hamilton, Ontario
Step into refined elegance with this exceptional custom-built home, just one year old and perfectly situated in one of Hamilton’s most desirable neighborhoods. From the moment you arrive, you’ll be impressed by the thoughtful design, superior craftsmanship, and unbeatable location. This stunning residence offers a bright, open-concept layout, ideal for modern family living and effortless entertaining. The heart of the home is a beautifully upgraded gourmet kitchen, featuring top-of-the-line appliances, premium finishes, and stylish crown molding—perfect for both everyday meals and hosting in style. Enjoy cozy evenings in the main living area, centered around a custom fireplace with built-in bookcases that add both charm and functionality. The spacious primary suite is your private retreat, complete with a spa-like ensuite and custom closet organizers. Additional bedrooms are generously sized, each designed with comfort and style in mind. Downstairs, you will find walk-out basement, versatile living space—ideal for a media room, home office, gym, or guest suite. Step outside to a rare find in Hamilton—a large, private backyard perfect for entertaining, kids, pets, or simply enjoying the outdoors. This kind of space is increasingly hard to find and truly sets this home apart. Enjoy being walking distance from excellent schools, local shops, and everyday amenities, all while living among wonderful neighbors in a welcoming community. This is more than a house—it’s a lifestyle. Don’t miss the chance to call this incredible property your home. (id:60569)
1176 Haist Street
Pelham, Ontario
Join Us for an Open House Saturday, June 14 from 12:00PM-2:00PM!Charming 4-bedroom home nestled on a spacious 70 x 125 ft lot in one of Fonthills most established and family-friendly neighbourhoods. This solid, well-maintained property offers incredible value and potentialperfect for first-time buyers, downsizers, or investors looking to personalize and add future value.Key updates include vinyl siding, updated vinyl windows, and newer fencing. Inside, the bright and functional layout features a main floor primary bedroom and generous living spaces ready for your custom finishes or renovation ideas. The large, private backyard offers endless possibilitiesperfect for kids, pets, gardening, or expansion.Just steps from top-rated schools like A.K. Wigg Public School and E.L. Crossley Secondary, with easy access to parks, trails, shopping, and all of downtown Fonthills amenities. Whether you're moving in, renovating, or investing, this is a fantastic opportunity in a sought-after Niagara location. (id:60569)
11 The Pinery Street
St. Catharines, Ontario
Join Us for an Open House Sunday, June 15 from 12:00PM-2:00PM!Beautifully maintained home with a flexible layout ideal for families or multi-generational living. The main floor offers three bedrooms (including an optional office/3rd), two family rooms, and a formal living room. The finished basement features a fully renovated 3-pc bath (2024), new flooring (2024), and inside entry from the garageplus a potential 4th bedroom.Step into your private backyard retreat with a cedar deck (2022), concrete patio (2022), gazebo (2022), and updates including a new pool pump (2024) and heater (2025). Additional highlights: new furnace (2024), A/C (2023), no carpet throughout, and freshly painted exterior (2024). A rooftop solar panel system (2018) under Ontarios microFIT program adds long-term valueincome transfers to the homeowner upon ownership.Located near top-rated English and French schools and just steps from Walkers Creek Park, transit, and local amenities. Note: some images are virtually staged to show layout potential. See feature sheet for full school and neighbourhood report. (id:60569)
12 Affleck Road
Brampton, Ontario
Wow, This Is An Absolute Showstopper And A Must-See! Priced To Sell Immediately! Literally 2Minutes Walking Distance To Mt. Pleasant GO Station An Unbeatable Location For Daily Commuters Seeking Convenience And Connectivity! This Charming, Fully Upgraded 3+1 Bedroom Modern End Unit((( East Facing ))) Townhome (((Feels Like A Semi-Detached))) Is Nestled On A Premium Lot, Offering Exceptional Curb Appeal And Extra Parking Convenience. Step Inside And Be Greeted By A Bright Walk-Out Family Room, Flooded With Natural Light Perfect For Relaxing Or Hosting Guests. The Chef-Inspired Kitchen Features Quartz Counter Tops, Extended Cabinetry, High-End Stainless Steel Appliances, And Ample Counter Space, Making Meal Prep Both Functional And Stylish. The Separate Living And Family Rooms, Adorned With Rich Hardwood Flooring, Add Warmth And Versatility To The Main Living Space. Upstairs, The Master Bedroom Offers A Luxurious Retreat With A 4-Piece Ensuite And A Spacious Walk-In Closet, While The Additional Bedrooms Shine With Durable Hardwood Flooring Across The 3rd Floor, Ensuring Comfort And Low Maintenance. The +1Bedroom On Ground Level Offers Added Flexibility Ideal For A Home Office Or Guest Room. Every Upgrade Has Been Carefully Chosen To Reflect A Modern, Upscale Lifestyle, From The Elegant Fixtures To The Sleek Finishes Throughout! Features A Cozy Backyard Deck, Perfect For Relaxing Or Entertaining. Location Is Everything, And This Home Delivers Walking Distance To Transit, Schools, Parks, Shopping, And All Essential Amenities. Whether You're A Young Family, A Professional, Or A Savvy Investor, This Home Embodies The Perfect Blend Of Luxury, Comfort, And Urban Convenience. Don't Miss Your Chance To Own This Exceptional Property Schedule Your Private Viewing Today! (id:60569)
105 Woodhaven Drive
Brampton, Ontario
Yes, Its Priced Right To Sell Immediately! Wow, This Is A Must-See Home. This Stunning Fully Detached Home With Approximately 2,400 Sq. Ft Of Living Space Sits On A Deep Premium Lot With No Sidewalk. (((( ***Over $100K Invested In Thoughtfully Curated Luxury Upgrades Crafted For Comfort, Style, And Lasting Quality! *** )))) Boasting 4+1 Bedrooms And An Extended Driveway, It Offers Extra Parking And Space For The Whole Family.The Breakfast Room Overlooks The Backyard, Creating A Peaceful Space Filled With Natural Light That Illuminates The Gleaming Hardwood Floors Throughout The Main Level. Pot Lights On The Main Floor Add A Touch Of Elegance And Warmth. The Chefs Designer Kitchen Is A True Showpiece, Featuring Quartz Countertops, A Stylish Backsplash, And Stainless Steel Appliances Perfect For Cooking, Hosting, And Everyday Enjoyment.The Master Bedroom Is A Luxurious Retreat With A Spacious Walk-In Closet, A Spa-Like 5-Piece Ensuite, And Upgraded Quartz Counters. Three Additional Spacious Bedrooms On The Second Floor Feature Laminate Flooring, Creating A Carpet-Free, Low-Maintenance, Modern Look. A Beautiful Hardwood Staircase Seamlessly Connects The Levels.Adding Even More Value, The Home Includes A Fully Finished Basement With A Separate Entrance, Featuring A 1-Bedroom Suite Ideal As A Granny Suite Or Potential Rental Unit! Walk Out To A Spacious Deck With A Beautiful Covered Gazebo Perfect For Year-Round Enjoyment!, This Home Is Designed For Convenience And Multi-Generational Living.Loaded With Premium Finishes, Thoughtful Upgrades, And A Fantastic Layout, This Home Is Truly Move-In Ready. Dont Miss Out Schedule Your Private Viewing Today! (id:60569)
504 - 181 Collier Street
Barrie, Ontario
STUNNING, FULLY RENOVATED CONDO WITH OPEN-CONCEPT MODERN DESIGN, LAKE VIEWS, STEPS FROM THE WATERFRONT & THE BEST OF CITY LIVING! Live in the heart of it all with this upgraded Killdeer-style unit in Barrie's vibrant City Centre, providing the ideal mix of comfort, convenience, and captivating views. Fully renovated with care and style, this unit stands out from the rest with fresh, modern finishes and a long list of thoughtful upgrades throughout. From the moment you step inside, you'll notice the attention to detail, starting with the stunning chef-inspired kitchen featuring an oversized island with bonus storage, quartz countertops, stainless steel appliances, and ample prep space. The airy living and dining area opens to a private enclosed balcony that showcases stunning views of Kempenfelt Bay. The thoughtfully designed floor plan separates the bedrooms for added privacy, with a spacious primary suite complete with a walk-in closet and 3-piece ensuite. Concrete ceilings add a touch of modern style to the bedrooms, complemented by updated pot lights, and durable laminate flooring throughout. Additional highlights include a dedicated laundry room and generous in-unit storage. Residents enjoy top-tier amenities including an indoor pool, sauna, fitness centre, tennis court, games room, meeting space, and visitor parking, while an exclusive parking space and a dedicated locker storage unit complete the package. Just steps from shops, restaurants, entertainment, and year-round community events, this location puts everything within reach - including Kempenfelt Park, the scenic North Shore Trail, and Johnsons Beach. Enjoy a highly walkable lifestyle with the added ease of being less than 10 minutes from Highway 400, perfect for stress-free commuting. This exceptional #HomeToStay provides stylish, low-maintenance living with spectacular views, unbeatable walkability, and resort-style amenities - all in one of Barrie's most dynamic and connected locations. (id:60569)
3712 Ferretti Court
Innisfil, Ontario
Bright Southern Exposure.......!!! Main Floor Kitchen Floor Plan.......!!! Unique 3rd Floor layout, with open concept recreation room with large deck and hot tub........!!! Experience luxury lakeside living at Friday Harbour Resort with this stunningly bright three-storey lake home, offering over 2,540 sqft of beautifully designed space with a gourmet kitchen on the main floor, 12 foot kitchen island and custom LED lighting. Perfectly positioned in Ontario's premier all-season resort community, this Lake Side residence provides direct access to the marina and resort amenities from your own 30 foot boat slip with power pedestal making it an ideal retreat for summer boating and year-round home. Three spacious bedrooms and four modern bathrooms throughout. Premium finishes, including a gourmet kitchen with Wolf gas stove and SubZero fridge, large windows with natural light, and multiple outdoor terraces. Contemporary open-concept layout designed for entertaining and relaxation on your large third level entertaining area with bar fridge, that is an open concept with large outdoor deck and hot tub. Homeowners at Friday Harbour enjoy an unparalleled lifestyle with exclusive access to: The Lake Club and Beach Club Pool, State-of-the-art fitness centre, FH Fit, Priority access and preferred rates at The Nest Golf Club and the Friday Harbour Marina Private events, concierge services, and exclusive homeowner programs, walking distance to the Vibrant boardwalk, restaurants, cafes, boutiques, and year-round events, 200-acre nature preserve with scenic walking and biking trails, Outdoor pools, tennis courts, sandy beach areas, and water sports facilities. Friday Harbour is set on the shores of Lake Simcoe, just an hour north of Toronto and easily accessible by car or GO Transit or boat. (id:60569)
1804 - 195 Mccaul Street
Toronto, Ontario
Welcome to The Bread Company! Never lived-in, brand new 646SF One Bedroom + Den floor plan, this suite is perfect! Stylish and modern finishes throughout this suite will not disappoint! 9 ceilings, floor-to-ceiling windows, exposed concrete feature walls and ceiling, gas cooking, stainless steel appliances and much more! The location cannot be beat! Steps to the University of Toronto, OCAD, the Dundas streetcar and St. Patrick subway station are right outside your front door! Steps to Baldwin Village, Art Gallery of Ontario, restaurants, bars, and shopping are all just steps away. Enjoy the phenomenal amenities sky lounge, concierge, fitness studio, large outdoor sky park with BBQ, dining and lounge areas. Move in today! (id:60569)
776 Warner Road
Niagara-On-The-Lake, Ontario
Welcome to 776 Warner Road, a beautifully crafted home in the heart of Niagara-on-the-Lake, built by Jenko Homes in 2006. This exquisite 3+1 bedroom, 3-bathroom property offers 1903 sq ft of above-grade living space, showcasing a high level of finish with 9-foot ceilings, intricate trim, and doors. The open-concept layout is perfect for modern living, featuring a great room with vaulted ceilings, a gas fireplace with a stunning stone surround, and custom built-in cabinetry. The kitchen is a chef's dream, equipped with wood cabinets, quartz countertops, and a complete suite of appliances, including a convection oven and electric cooktop. Adjacent to the kitchen, you'll find a cozy breakfast nook and a convenient office space. The formal dining room, adorned with a ceiling medallion, offers a sophisticated space for entertaining. The main floor primary bedroom is a serene retreat with cove lighting, a walk-in closet, and a luxurious 5-piece en suite bathroom, complete with a walk-in shower and soaking tub. The additional bedrooms share a Jack and Jill bathroom, providing privacy and convenience. The partially finished basement offers endless possibilities with a fourth bedroom, a gas fireplace, and ample storage space, including a cedar-lined cold storage room. Outdoors, the pool sized lot is a private oasis with mature landscaping, a concrete deck, and a gas line for your BBQ. The attached two-car garage, main floor laundry, mudroom, and central vac system add to the home's convenience and functionality. This home is a rare find, offering timeless elegance, modern amenities, and unmatched privacy in one of Niagara's most sought-after neighborhoods. Don't miss your chance to own this exceptional property! (id:60569)
139 Caroline Street
Welland, Ontario
Beautiful Detached home Sitting on a premium ravine Lookout lot with No rear neighbor, offering a blend of comfort, style, and convenience. Spacious and functional layout with Separate Living & Dining space this home is filled with natural light from large windows.Beautiful kitchen features elegant cabinetry and a central island, ideal for both cooking and entertaining. Freshly Painted and all the Light fixtures are recently upgraded to sleek and Modern design.The well-sized bedrooms offer ample closet space, and the modern bathrooms provide a touch of luxury.Basement with 9-ft ceilings, presents incredible potential for future customization, whether you choose to add more living space or create an income-generating suite. Just a short walk from Diamond Trail Public School and Welland Hospital, and only minutes from Hwy 406, Niagara College Welland Campus, and all major amenities, this home is perfect for families, students, or investors. Nestled in a vibrant, family-friendly community.Schedule a viewing today! (id:60569)
604 - 57 Lakeport Road
St. Catharines, Ontario
Perched in the heart of Port Dalhousie, one of the most sought-after waterfront destinations in St. Catharines, 604-57 Lakeport Road offers an unparalleled living experience. This luxury waterfront condo is just steps from the beach, restaurants and the wholesome downtown core of Port Dalhousie, blending modern living with natural beauty. Complete with extreme attention-to-detail and carefully thought-out finishes, it is simple to notice how this particular unit of Royal Port is special. Positioned beautifully, this 1,266 square foot corner unit features a wraparound terrace that spans the exterior of the home. With access from both the main living area and the primary bedroom, taking in the surrounding water views from your own private balcony couldn't be easier. Custom woodwork with embedded ambient lighting, motorized blinds and a gas fireplace with gorgeous surround are just a few of premium finishes that span this unit. With over $50,000 spent in upgrades, there hasn't been a detail missed in the finishing of this unit. Boasting an expansive island with a quartz waterfall countertop, a sleek backsplash and ample storage, the kitchen is certainly impressive. The massive primary bedroom is a serene retreat with a gorgeous 4-piece ensuite, walk-in closet and direct access to the exterior, where you can enjoy fresh air and beautiful scenery. The second bedroom is equally spacious and, with a Murphy bed, offers versatility as a guest room or home office. Ideally suited for a busy professional or a couple looking to downsize from their family home, condo living adds simplicity to day-to-day life. The building itself is meticulously kept and features a spacious main lobby and fabulous roof top patio with panoramic views. Equipped with a convenient storage locker and two underground parking spaces, there are no sacrifices being made here. Enjoy the best of luxury living here at unit 604 of 57 Lakeport Road - a property which truly defines sophisticated comfort. (id:60569)
63 Yates Street
St. Catharines, Ontario
***JOIN US FOR A TWILIGHT TOUR -- PUBLIC OPEN HOUSE THURSDAY JUNE 12th, 6:00pm - 8:00pm.*** Welcome to 63 Yates Street, a truly exceptional home located on one of St. Catharines most historic and beautiful streets. This stately residence seamlessly blends timeless charm with modern luxury, offering over 2,450 square feet of above-grade living space. As you step inside, the character of the original hardwood floors, classic windows and elegant architectural details set the tone, while thoughtful updates throughout provide the comfort and convenience of contemporary living. The home features 4 spacious bedrooms and 3.5 bathrooms above grade, including a grand primary bedroom complete with a private 5 pc ensuite. A formal sitting room, dedicated home office, and even a custom pet bath make this property as functional as it is beautiful. Two laundry areas, one on the main floor and another in the basement, offer added convenience for larger families or multi-generational living. Heating options include both natural gas and radiant systems, allowing for maximum efficiency and comfort year-round. Outside, the aggregate driveway leads to a stunning backyard retreat that extends 338 feet, offering complete privacy and backing onto the Merritt Trail. Surrounded by mature trees, this outdoor oasis features an oversized multi-level deck and hot tub, accessible directly from both the kitchen and mudroom. As a bonus, the fully finished basement includes a two-bedroom apartment with a separate entrance, its own laundry room, and dedicated water tank. This space provides fantastic potential for in-law accommodation, guests, or additional income as a rental unit. Roof 2018. Ideally situated within walking distance to Montebello Park, the Meridian Centre, and the vibrant downtown core, residents can enjoy everything from the Grape and Wine Festival to fine dining just steps from their front door. (id:60569)
7 Royal Oak Drive
St. Catharines, Ontario
*** Twilight Tour OPEN HOUSE on Thursday June 12th from 6:00 - 8:00pm ***... Welcome to your stunning new home at 7 ROYAL OAK DRIVE. Nestled on a beautifultree-lined street, in the highly sought-after neighborhood of ROYAL HENLEY ESTATES, this lovely raisedbungalow has so much to offer. 4 bedrooms, 2 baths, with over 2000 sf of total living space, and a backyardthat was made for entertaining. The main floor has newer flooring throughout the living room and all 3bedrooms. The basement is fully finished and offers a large Recroom with a great rock fireplace and built-inwall units that look amazing. If you love a great backyard, this is the house for you! There is a large 3-season SUNROOM perfect for hanging out by the ICE CREAM CONE SHAPED POOL! There is also a COVEREDDECK and a large shed (WITH ELECTRICAL), all within the 167'-deep yard. Enjoy those hot summer dayslounging by the pool and entertaining guests in your backyard oasis. Quick and easy Highway access forcommuters. Properties like this don't last long! (id:60569)
28 - 25 Linfield Drive
St. Catharines, Ontario
Introducing a charming 3 bedroom, 1.5 bathroom condo townhome nestled in the highly desirable North End of St. Catharines. This freshly painted home boasts a modernized kitchen equipped with quartz countertops, an island and stainless steel appliances, complimented by ample storage. The spacious living and dining areas are perfect for entertaining and can accommodate a growing family. Upstairs, you'll find 3 generously sized bedrooms, each bathed in natural light and offering substantial closet space. The finished basement provides an additional living area, making this home truly functional and move-in ready. For those new to condo living, the monthly fee covers cable TV, water, parking, snow removal, exterior maintenance, lawn care and condo insurance, ensuring a hassle-free lifestyle.This pet-friendly complex welcomes up to two pets per unit, with no size restrictions making it perfect for animal lovers of all kinds. Situated near top-rated schools, shopping centres, parks and the picturesque shores of Lake Ontario, this property offers unparalleled convenience. Whether you're looking to downsize without compromising on quality or seeking a delightful family home, don't miss the chance to make this property your own. (id:60569)
129 Johnson Street
Niagara-On-The-Lake, Ontario
Luxurious Home with Newly Renovated Apartment in Historic Old Town Niagara-on-the-Lake!*** APARTMENT ABOVE GARAGE***has a new 3piece bathroom, new full kitchen with dishwasher, stove, fridge and island. It has its own separate hot water tank, furnace and electric panel in garage.*** This home is nestled in the heart of the prestigious Old Town of Niagara-on-the-Lake, this exceptional 4 bedroom, 4 bathroom home offers a lifestyle of unparalleled elegance and convenience. Boasting a 2-car garage and a recently renovated apartment perfect for in-law accommodation or rental purposes, this property truly stands out. Immerse yourself in the charm of this historic town, where you can easily walk from your new home to the renowned theatres, exquisite restaurants, quaint shops, world-class golf courses, and the enchanting Niagara River walking trails. Every day is an opportunity to explore and enjoy all that this vibrant community has to offer. With a perfect blend of modern comfort and historic allure, this home is a sanctuary of comfort and style. Whether you seek a peaceful retreat or a bustling social hub, this residence caters to all your needs. Seize this rare chance to own a unique home in Niagara-on-the-Lake and schedule your viewing today. (id:60569)
61 Harmony Way
Thorold, Ontario
Spacious 1668 sq ft new two-storey interior unit freehold townhome. Now under construction in the Rolling Meadows masterplanned community. Features 9 foot main floor ceiling height, 3 bedrooms, 2.5 bath and 2 nd floor laundry with Samsung frontloading white washer & dryer. Kitchen features 37 tall upper cabinets, soft close cabinet doors & drawers, crown moulding,valence trim, island, walk-in pantry, stainless steel chimney hood, ceramic tile backsplash, Samsung stainless steel fridge, stove,dishwasher and 4 pot lights. Smooth drywalled ceiling throughout, 12x24 tile flooring, 6 wide plan engineered hardwoodflooring in the main floor hall/kitchen/great room. Spacious primary bedroom with large walk-in closet and ensuite with doublesinks and 5 acrylic shower. Unfinished basement with plenty of room for future rec-room, den. Includes 3pce rough-in forfuture basement bathroom, one 47x36 egress basement window. Central air, tankless water heater, Eco-bee programmablethermostat, automatic garage door opener, 10x10 pressure treated wood rear covered rear deck and interlocking brickdriveway. Only a short drive from all amenities including copious restaurants, shopping, Niagara on the Lake & one of the 7wonders of the world Niagara Falls. Easy access to the QEW. Listing price is based on the builders discounted pricing. As low as 2.99% mortgage financing is available - See sales representative for full details. Buyers agree to accept all builder selected interior & exterior finishes. Built by national award winning builder Rinaldi Homes. March 2025 completion date. (id:60569)
65 Harmony Way
Thorold, Ontario
Spacious 1750 sq ft new two-storey end unit freehold townhome with convenient side door entry to basement for future in-law suite potential. Now under construction in the Rolling Meadows master planned community. Features 9 foot main floor ceiling height, 3 bedrooms, 2.5 bath and 2nd floor laundry. Kitchen features 37 tall upper cabinets, soft close cabinet doors and drawers, crown moulding, valence trim, island, walk-in pantry, stainless steel chimney hood and 4 pot lights. Smooth drywalled ceiling throughout, 12x24 ceramic tile flooring, 6 wide plank engineered hardwood flooring in the main floor hall/kitchen/great room. The gorgeous kitchen includes quartz countertops, a tiled backsplash and a Samsung appliance package (Stainless steel fridge, stove & dishwasher). White front load Samsung washer and dryer also included in the laundry area. Spacious primary bedroom with large walk-in closet and ensuite with double sinks and 5 acrylic shower. Hardwood flooring in the 2nd floor hallway is included. Unfinished basement with plenty of room for future rec room, den & 3 piece bath. Includes 3pc rough-in for future basement bath, one 47X36 egress basement window, drain for future basement bar sink, Carrier central air, tankless water heater, Eco-bee programmable thermostat, automatic garage door opener, 10x10 pressure treated wood covered rear deck and interlocking brick driveway. Only a short drive from all amenities including copious restaurants, shopping, Niagara on the Lake & one of the 7 wonders of the world - Niagara Falls. Easy access to the QEW. Listing price is based on builder's pre-construction pricing. As low as 2.99% mortgage financing is available - See sales representative for full details. Sold & built by national award winning builder Rinaldi Homes. (id:60569)
51 Harmony Way
Thorold, Ontario
To be built - spacious 1668 sq ft new two-storey interior unit freehold townhome in the Rolling Meadows master planned community. Features 9 main floor ceiling, 3 bedrooms, 2.5 bath and 2nd floor laundry. Kitchen features 37 tall upper cabinets, soft close cabinet doors and drawers, crown moulding, valence trim, island, walk-in pantry, stainless steel chimney hood and 4 pot lights. Smooth drywalled ceiling throughout, 12x24 ceramic tile flooring, 6 wide plank engineered hardwood flooring in the main floor hall/kitchen/great room. Spacious primary bedroom with large walk-in closet and ensuite with double sinks and 5 acrylic shower. Unfinished basement with plenty of room for future rec-room, den & bathroom. Includes 3 piece rough-in for future basement bathroom, one 47x36 egress basement window, Carrier central air, tankless water heater, Ecobee programmable thermostat, automatic garage door opener, 10x10 pressure treated wood covered rear deck, front landscaping package and an interlocking brick driveway. Only a short drive from all amenities including copious restaurants, shopping, golf, night life, vineyards, Niagara on the Lake & one of the 7 wonders of the world - Niagara Falls. Full Tarion warranty. 12 month closing. Listing price is based on builder pre-construction pricing. Limited time offer - $5000.00 Leons voucher included with sale. As low as 2.99% mortgage financing is available. See sales representative for full details. Buy now and get to pick your interior finishes! Built by national award winning builder Rinaldi Homes. (id:60569)
49 Harmony Way
Thorold, Ontario
To be built - spacious 1668 sq ft new two-storey interior unit freehold townhome in the Rolling Meadows master planned community. Features 9 main floor ceiling, 3 bedrooms, 2.5 bath and 2nd floor laundry. Kitchen features 37 tall upper cabinets, soft close cabinet doors and drawers, crown moulding, valence trim, island, walk-in pantry, stainless steel chimney hood and 4 pot lights. Smooth drywalled ceiling throughout, 12x24 ceramic tile flooring, 6 wide plank engineered hardwood flooring in the main floor hall/kitchen/great room. Spacious primary bedroom with large walk-in closet and ensuite with double sinks and 5 acrylic shower. Unfinished basement with plenty of room for future rec-room, den & bathroom. Includes 3 piece rough-in for future basement bathroom, one 47x36 egress basement window, Carrier central air, tankless water heater, Ecobee programmable thermostat, automatic garage door opener, 10x10 pressure treated wood covered rear deck, front landscaping package and an interlocking brick driveway. Only a short drive from all amenities including copious restaurants, shopping, golf, night life, vineyards, Niagara on the Lake & one of the 7 wonders of the world - Niagara Falls. Full Tarion warranty. 12 month closing. Listing price is based on builder pre-construction pricing. Limited time offer - $5000.00 Leons voucher included with sale. As low as 2.99% mortgage financing is available. See sales representative for full details. Buy now and get to pick your interior finishes! Built by national award winning builder Rinaldi Homes. (id:60569)
11 Ladybell Lane
Hamilton, Ontario
Client RemarksEND UNIT Discover the charm of this beautifully designed 3-storey townhome in Stoney Creek, featuring 2 spacious bedrooms, 2.5 bathrooms, a versatile loft space, and an attached garage with a lovely side garden. Ideal for modern living, this end unit offers a bright and functional layout.Step into a welcoming foyer on the main level, leading up to an open-concept second floor thats perfect for entertaining. The modern kitchen boasts stainless steel appliances, sleek countertops, and a breakfast bar, flowing seamlessly into the sunlit living and dining areas. Large windows fill the space with natural light, and the walk-out balcony is perfect for enjoying your morning coffee or relaxing in the evening.Upstairs, you'll find two generously sized bedrooms, a 4-piece bathroom, a convenient laundry area, and a cozy loft ideal for a home office or reading nook. Every detail has been thoughtfully designed for comfort and convenience.Situated within walking distance to shopping centres and scenic parks, and just minutes to the Linc and Red Hill Valley Parkway, this location offers the best of both accessibility and peace. (id:60569)
4350 Plum Point Road
Ramara, Ontario
This amazing property offers a rare blend of comfort, beauty, and adventure all within a 90-minute drive from the GTA! Get ready for hours of summer fun this year and for years to come! This 3 bedroom 2 bathroom home has been lovingly maintained and tastefully updated! The open concept living space offers loads of room for you to entertain your friends and family, with a cozy air-tight woodstove to set the mood and an expansive wall of windows to watch the spectacular sunsets over the lake! The main-floor office also doubles as a guest bedroom! In summer of course you'll want to spend all your time outdoors, enjoying all that lakefront living has to offer. You can relax on your own dock while the kids enjoy the gentle shoreline, or maybe get that boat you've always wanted and head out for a day of tubing or a boat ride to the Port of Orillia! You'll be able to store all of your water toys in the refurbished Boat House! The opportunities are endless and this is a great chance to make your waterfront dreams come true! (id:60569)
14 Beckenham Road
Brampton, Ontario
Well Kept Luxury Home, Dd Entrance, 9 Ft Ceiling On Main, Spacious 4 Br & 3 Full Wr On 2nd, Functional Open ConceptLayout, Upgded Inviting Kitchen With Custom B/Splash, Hw On Main & Upper, Oak Staircase, Custom Drapery. Cali Shutters, Wrap AroundStamped Concrete, Prestigious Valleycreek Area, Walkable To Ravishing Park, Ravine, Reputed School, Plaza. Beautiful, Prof. Fnshd Bsmt With 1 bedroom, Upgrded Kitchen, 3Pc Bath. Potential To Build Side Ent. (id:60569)
44 Village Court
Brampton, Ontario
Brampton's most desirable neighbourhood, Peel Village! Enjoy maintenance free living in this modern 4 bedroom, 2 bathroom home featuring spacious, oversized bedrooms and an updated kitchen with new SS appliances. The main floor boasts stylish, easy-care flooring throughout, and the brightliving room has a walkout to the private backyardperfect for outdoor living with noneighbours behind. The finished basement adds even more living space, ideal for a home office,gym, or entertainment area. You will find a welcoming community in Peel Village, known for itsfamily atmosphere and proximity to essential amenities. Conveniently minutes to HWY410/407/401, with easy access to shopping, schools, and parks. Move-in ready schedule your showing today! (id:60569)
17 - 25 Whitecap Boulevard
Toronto, Ontario
Discover this delightful 3-bedroom, 2-bathroom townhouse nestled in the heart of Scarborough Village. This 2-storey home offers over 1,200 sq ft of comfortable living space, perfect for families and first-time buyers alike. This home features bright and open-concept living and dining areas ideal for entertaining; galley-style kitchen with ceramic backsplash and cozy breakfast nook; spacious master bedroom overlooking the complex; renovated basement with 1 bedroom + den, living space, 3-pc washroom and storage, great for a family needing an extra bedroom or use as guest room; private patio space, perfect for morning coffee or summer BBQs; two parking spaces and plenty of visitor parking. Located just minutes from parks, trails, schools, and shopping with the beach and Bluffs nearby you'll love life in this vibrant, family-friendly neighbourhood. Don't miss your chance this one checks all the boxes! (id:60569)
267 Bleecker Avenue
Belleville, Ontario
Location is everything! This charming Old East Hill bungalow features an updated 2+1 bedroom, 2 bathroom layout that is ideal for first time homebuyers, retirees or investors. Nestled in a desirable neighbourhood in Belleville, this home features a spacious family sized (146 ft. deep) yard that offers plenty of room to expand or to host those big family get togethers. The kitchen leads into the large open concept living room/dining room area with cozy electric fireplace and feature wall. The 4 piece bathroom sits between two quaint bedrooms and was updated in 2024. The basement was recently completed with new rec room, bedroom, laundry room and 3 piece modern bathroom. Professionally finished with tiled shower, rounded corner bead molding and durable flooring throughout. Enjoy outdoor gatherings with friends and family in the backyard or go for an easy stroll to nearly parks or a game of tennis at the Dufferin Courts. 2 minute walk to East Hill Park. Conveniently located close to schools, Belleville General Hospital, downtown amenities, marina and a short 5 minute drive over the bridge to Prince Edward County. (id:60569)
112 - 600 Alex Gardner Circle
Aurora, Ontario
Location, Location, Location! Nestled in the heart of Aurora at Yonge & Wellington, this stunning modern stacked townhome offers over 1,337 sq ft of upgraded living space in the desirable Aurora Heights community. A perfect blend of comfort, style, and functionality across three bright, thoughtfully designed levels. The main floor features a spacious open-concept layout, including a sleek modern kitchen with granite countertops, ceramic backsplash, stainless steel appliances, pendant lighting, and ample counter space, perfect for casual meals and entertaining. The living room showcases a custom wood accent wall, electric fireplace, pot lights, laminate flooring, built-in bookshelf, and custom window treatments. Enjoy meals in the family-sized dining area with custom-built-in bar cabinetry and the added convenience of a main floor 2-piece bath. Upstairs, the primary bedroom includes a 3-piece ensuite, walk-in closet, double closet, and private balcony. The second bedroom offers a double closet and a large window, with a 4-piece bath and laundry area just down the hall. And here's the showstopper, a rooftop entertainer's dream! Enjoy panoramic views from your massive private rooftop terrace featuring faux grass, wood-panel flooring, and glass privacy fencing. Perfect for summer BBQs, relaxing, or entertaining guests under the open sky. Extras include oak staircases, 1 underground parking space, and 1 storage locker. Built by Treasure Hill and ideally located just steps to downtown Aurora and Yonge St, steps to transit, shops, restaurants, transit and more! Easy access to the Aurora GO Station, Highways 400 and 404. This is urban living with walking distance to all amenities. A must-see! (id:60569)
44 Robert Joffre Leet Avenue
Markham, Ontario
5 Yrs New Freehold Corner Unit Townhome With All Brick Exterior. Bright And Spacious! 2201 Sqf + Unfin. Basement. Glass Insert Door Entrance with Covered Porch. 9' Ceiling on Main & Ground. Laminate Flooring Throughout. Extra Good-sized Bedroom On Main Floor Has 3Pcs Bath. Open Concept Kitchen with Granite Countertop, Centre Island & S/S Appliances. Primary Bdrm w/4 pcs Ensuite, W/I Closet & Balcony. The 3rd Bdrm w/ South Exposure. 1.5 Garage Parking Spaces. Laundry Rm on Ground, Direct Access to Garage. Steps to Park & Trail. Close to Hwy 407 & Public Transit , Mins to Shopping Plaza, Hospital & Rouge National Urban Park.... (id:60569)
118 Queen Street
Newmarket, Ontario
Charming & Versatile Home nestled right beside Haskett Sports Park. This delightful 3-bedroom, 2-bathroom home is the perfect blend of charm, functionality, and future potential. Whether you're a first-time buyer, a young family, or looking for an investment opportunity, this home offers endless possibilities. Adding to its appeal, the property backs onto Haskett Park, a beautiful green space featuring a sports field, tennis court, playground, seasonal picnic tables, and trails. This prime location provides the perfect setting for outdoor recreation, family activities, and peaceful walks all just steps from your backyard.Situated directly across from a junior public school, your morning routine just became a breeze. A quick 4-minute walk brings you to fabulous shopping, cafés, and daily conveniences, while a short 6-minute drive leads you to Upper Canada Mall, one of the areas premier shopping destinations. Inside, natural light pours through large windows, creating a bright and airy ambiance throughout. The kitchen, thoughtfully designed with a window overlooking the backyard, allows you to keep an eye on little ones while preparing meals. A sun-filled enclosed porch provides a welcoming space to kick off winter boots, park a stroller, or simply enjoy a quiet morning coffee. Step outside to a spacious, fenced backyard, a private retreat perfect for family barbecues, gardening, or playtime. A large garden shed offers ample storage, while the detached garage and private driveway provide plenty of parking. For those seeking additional flexibility, the separate basement entrance presents a fantastic opportunity as an in-law suite, or extra living space. And with the possibility of expanding, this home could seamlessly transition from a starter home to a forever home. A rare combination of location, charm, and future potential, this home is a must-see! Dont miss out on this incredible opportunity to plant roots in a sought-after neighborhood. (id:60569)
504 - 1300 Marlborough Court
Oakville, Ontario
Newly renovated & Move-in ready! This bright & incredibly spacious 3 bed, 1.5 bath, 1250 + sq ft condo is set in a great Oakville neighbourhood and includes new luxury vinyl flooring, new kitchen cabinets, stainless steel appliances, quartz counter, new vanity & toilet in powder room, new carpeting on stairs & freshly painted throughout. Boasting 2 levels with 2 private balconies, 2 entrances(1 on each level), 1 parking & 1 locker. Open concept living & dining room with walk-outs and floor to ceiling windows for maximum sunlight! The Upper floor continues to wow with a Large Primary bedroom large enough for a king bed, wall to wall window & double closets, 2 more bedrooms with closets & a 4 piece bathroom. Incredible location abundant with entertainment whether you are an avid outdoorsy person or looking for somewhere to grab a coffee or bite to eat its all within walking distance. Steps from Morrison Valley trail & creek. Walking distance to Oakville Place shopping, restaurants, coffee shops, schools & more! Close to HWY 403/QEW, Oakville Go/train station & public transit. Maintenance fees include all utilities and building amenities; party room, gym, sauna & laundry facility. Get out of the rental market and pay your own mortgage! (id:60569)
31 Bryant Road
Markham, Ontario
Welcome to 31 Bryant Road an exceptional 4+1 bedroom, 4 bathroom detached home nestled on an impressive 46 x 151 lot in one of Markham's most sought-after family neighbourhoods. Extensively renovated and thoughtfully upgraded, this home is the perfect blend of style, comfort, and smart functionality. Step into the heart of the home an open-concept chef's kitchen featuring premium stainless steel appliances, quartz countertops, custom cabinetry, and an oversized island (10x5) with seating for four. The adjoining family room offers a welcoming space for everyday living, with gleaming hardwood floors, a gas fireplace with custom mantle, and a built-in entertainment wall complete with an 85" flat screen. For more formal occasions, enjoy the separate dining and living rooms ideal for hosting family gatherings or special celebrations. Upstairs, the spacious primary retreat features a luxurious ensuite with a soaker tub, glassed rainfall shower, and dual walk-in closets. Secondary bedrooms offer custom built-ins and study nooks perfect for students or work-from-home professionals. A bright finished basement expands your living space with a guest bedroom, a billiards room (with pool table included), and a dedicated recreation/media area. Step outside to your own private summer oasis: an inground pool with diving board, separate hot tub, gas BBQ hookup, and multiple patio zones for dining, lounging, and entertaining. Top-tier upgrades include a 50+ year Marley tile roof, Moen FLO smart water monitor with auto shutoff, Rinnai tankless hot water heater, ERV system, and drain water heat recovery system(DWHR)offering peace of mind, energy savings, and future-ready performance. Bring all the toys - this home features a rare oversized garage with extra high (7'10") garage door height with added storage! Bright and airy throughout, with large windows and solar tunnels that flood the home with natural light, this is a rare opportunity not to be missed! Pre-list inspection availab (id:60569)
421 - 9075 Jane Street
Vaughan, Ontario
647 Sqft - One of the most beautiful building in the area, Gorgeous one Bedroom Condo with 1.5 Bathroom and open Balcony, High ceiling. Great amenities in the building, State of the Art party room, Theatre room, open large roof top patio and much more, steps to Vaughan Mills & New Park, Minutes Drive to Hwy400, Vaughan Metro, Canada Wonderland. (id:60569)
620 - 85 Wood Street
Toronto, Ontario
Bright and Spacious 3-Bedroom Corner Unit With Functional Layout. Laminate Floor Through-Out. Lot Of Large Windows. Modern Kitchen With Quartz Countertop And Backsplash. Beautiful North-East View. Open Balcony. Close To Toronto Metropolitan University, University Of Toronto, Eaton Centre, Loblaw's, Yonge/College Subway Station & public transit. Excellent Amenities Incl Wifi Business Centre, Party Room, Media Lounge, Huge Gym Room And Rooftop Garden. (id:60569)

