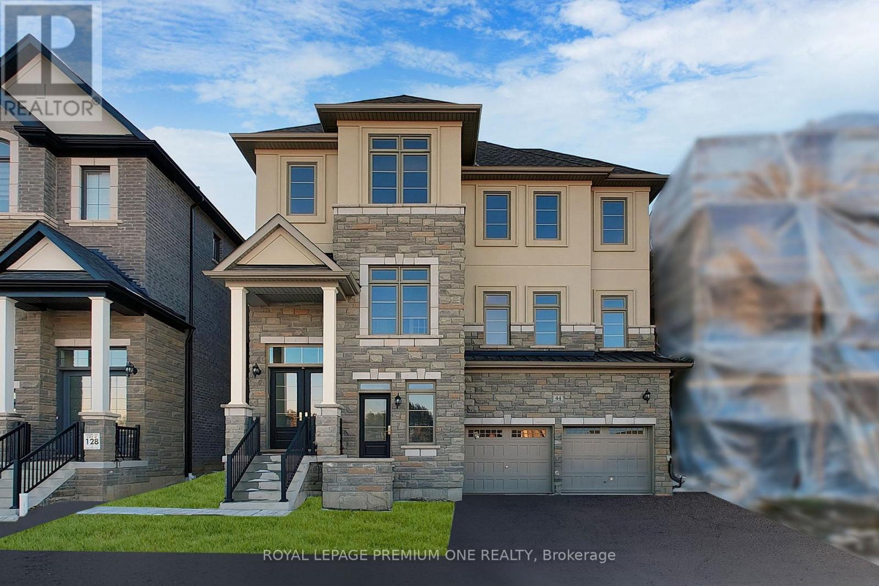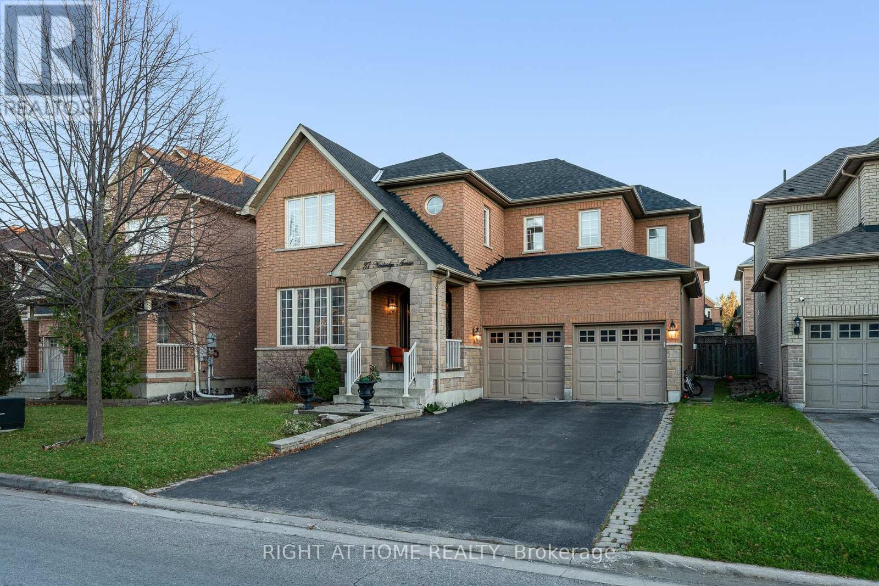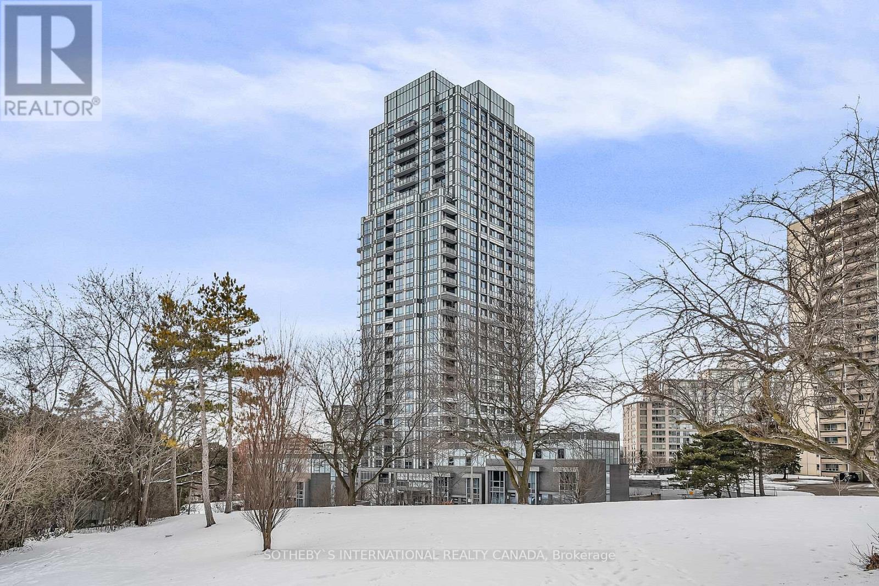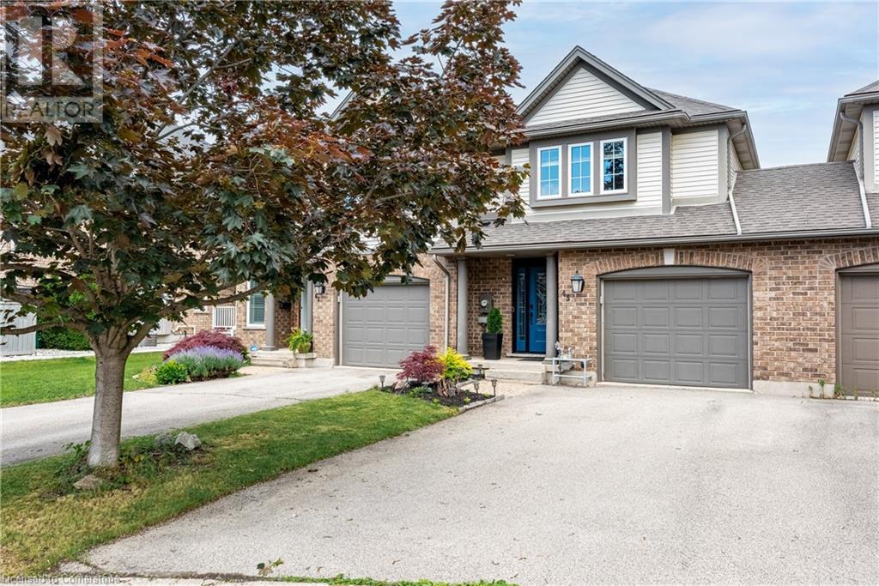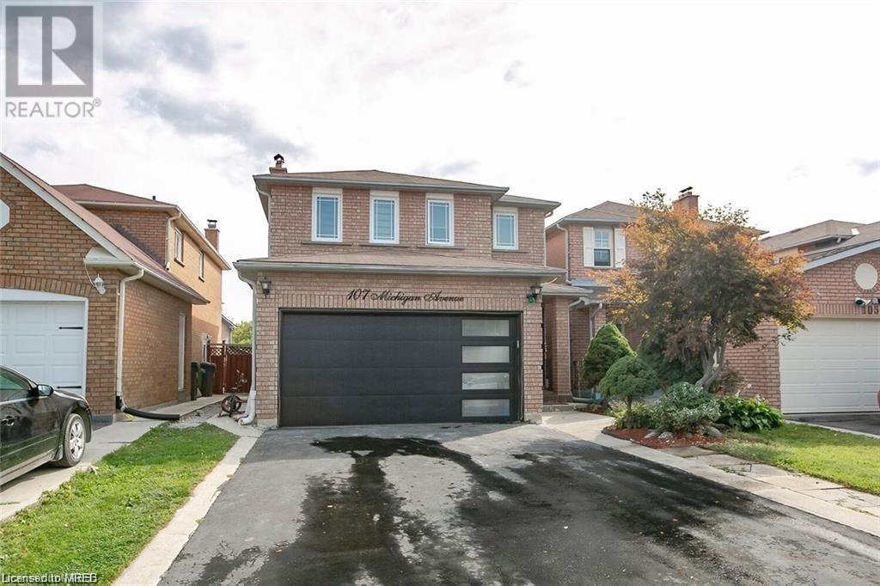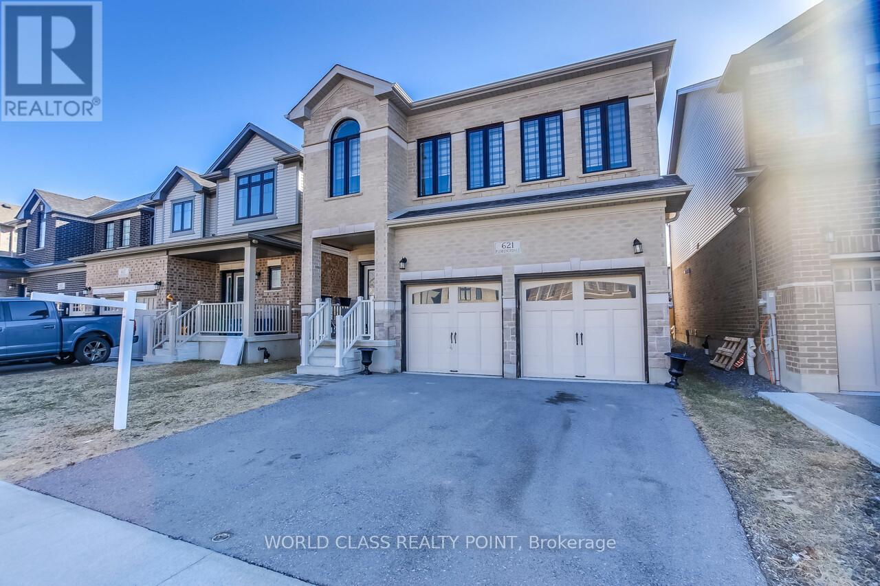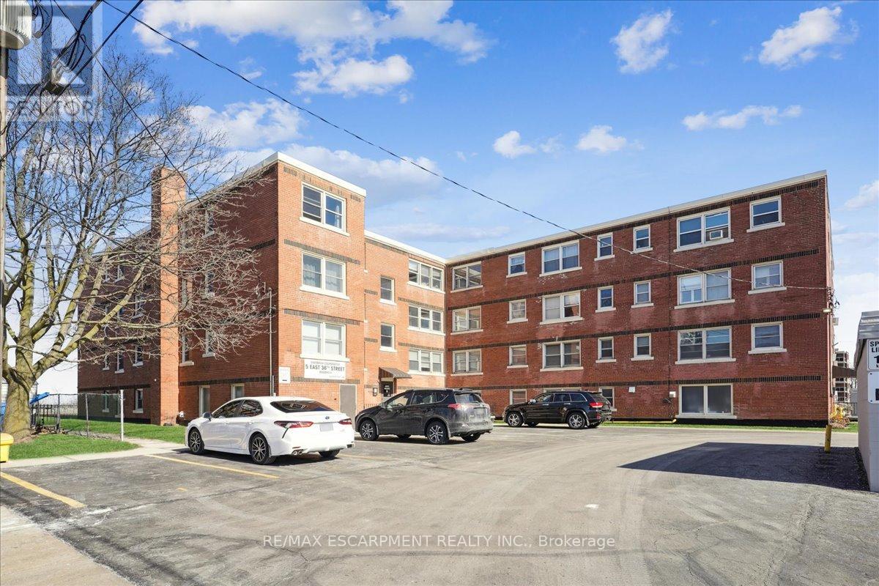44 James Walker Avenue
Caledon, Ontario
One of the best-remaining lots in Caledon East's Community- Castles of Caledon. Introducing a new home built by Mosaik Homes: " Stirling" Model, Ele B. This thoughtfully designed home offers approximately 3,875 sq.ft of open-concept living space, featuring a double-door entry and large windows that invite abundant natural light throughout. The spacious family room with a fireplace creates a cozy ambiance. Hardwood flooring is on both the main floor and second level. A large eat-in kitchen with a breakfast area, and a center island perfect for family gatherings. Primary bedroom with hardwood flooring, a 5-piece ensuite, and a walk-in closet. All additional bedrooms are generously sized. (id:60569)
37 Newbridge Avenue
Richmond Hill, Ontario
Upgraded home in the desirable neighborhood. 47' Lot Frontage, Great Floor Plan, 4+1 bedrooms, 5 Bathrooms, 2 Kitchens, Professionally Finished Basement with self-contained in-law suite, Separate entrance through the garage. Gorgeous & Luxurious Upgrades, Custom-Built Gourmet Eat-In New Kitchen with Granite backsplash, Granite Counter Tops and Stainless Steel Appliances, Amazing Built-in Full size Fridge/Freezer Combo, 5-Inch Wide Oak Plank Hardwood Floors Throughout, Interlock patio, gas fireplace in the family room. Laundry On main Flr, Central vac * Access To Basement thru Garage. Hardwood Throughout, Wrought Iron Pickets, Watch The Video and 3D Tour!!! (id:60569)
254 - 16 Elgin Street
Markham, Ontario
Welcome to 16 Elgin St, Unit 254, a unique 2-storey condo offering the feel of townhouse-style living in the heart of Old Thornhill! This spacious 3-bedroom, 2-bathroom unit features a bright, open-concept layout with a spacious functional kitchen, large living and dining areas, en-suite laundry room, and a private balcony. Enjoy all-inclusive maintenance fees and an array of fantastic amenities, including a gym, sauna, indoor swimming pool, ping pong, party room, and a kids playground. Conveniently located near parks, top-rated schools, shopping, dining, and public transit, with easy access to Highways 7 & 407, this home is perfect for those seeking comfort, convenience, and community. Book your showing today! (id:60569)
1404 - 18 Graydon Hall Drive
Toronto, Ontario
Welcome to your next home - Argento by Tridel. This stunning south-facing unit is everything you've been waiting for. Featuring one full sized bedroom and den, laminate flooring throughout, stainless steel appliances, kitchen island, ensuite laundry, one owned parking space and one owned locker space you will want for nothing while you're here. Top tier amenities inside the building include visitor parking, gym, sauna, guests suites and gorgeous gardens surrounding the property. Centrally located with easy access to the TTC, Highway 401, the Don Valley trail system, extensive parks and a host of other wonderful features to make this the right home for you. (id:60569)
43 Flynn Court
St. Catharines, Ontario
Step into this beautifully designed 3-bedroom, 3-bathroom townhome, where modern elegance meets everyday comfort. Located in the highly sought-after Grapeview neighborhood, this home offers an ideal blend of sophistication, space, and convenience. From the moment you walk in, you're welcomed by soaring cathedral ceilings and expansive windows that bathe the home in natural light. The thoughtfully well-laid-out floor plan creates a seamless flow between spaces, making it perfect for both entertaining and day-today living. The open-concept main floor allows you to cook, dine, and connect with ease. Upstairs, you'll find three spacious bedrooms, each offering comfort and versatility—ideal for families, guests, or a home office. The updated, modern bathrooms add a touch of luxury, with sleek finishes and contemporary design. The fully finished basement provides even more living space—perfect for movie nights, a personal gym, or a cozy retreat. Step outside and unwind in the low-maintenance backyard, offering the perfect balance of relaxation and charm without the upkeep. Whether you're enjoying your morning coffee or hosting an intimate gathering, this outdoor space is a true extension of the home. Situated in a prime location, you're just minutes from top-rated schools, parks, shopping, dining, and easy highway access—bringing both tranquility and convenience to your doorstep. (id:60569)
69 Ralph Newbrooke Circle
Paris, Ontario
This is your opportunity to buy a new construction home where you can pick all your interior colours and move-in in 120 days. Nestled within the Nith River Peninsula, this stunning 2-story home features 2409 sqft and is a rare opportunity to back onto protected greenspace surrounded by Barker's Bush and scenic walking trails along the river. Step inside to a thoughtfully designed main floor with 9' ceilings and 8' doors that create a sense of openness and elegance. The flexible layout includes engineered hardwood in the dining/living room, spacious den and great room. Throughout the powder room and gourmet kitchen you will find ceramic tile that ties all the spaces together. The open concept is perfect for entertaining and feeling connected to guests, as there's plenty of space to gather whether its in the great room by the gas fireplace, or the kitchen that features quartz countertops, extended-height cabinetry, a large island and walk-in pantry. Head out to the backyard which is conveniently accessed by the large sliding door off the breakfast area, making BBQ a breeze. Head up the designer oak stairs to the second level which also features 9' ceilings throughout. The primary suite is a true retreat with a 17' x 5'6 private balcony - perfect for watching the evening sunsets. The suite also includes a spacious walk-in closet and a luxury ensuite with double sinks, a soaker tub, and a ceramic walk-in shower with a glass door. There are an additional 3 bedrooms and 4pc bathroom on the second floor as well as the laundry room for everyday convenience. This home is built to drywall, so it's ready for you to make it your own by choosing your preferred flooring, cabinetry, and countertops with the guidance of our interior designer, ensuring your home reflects your style perfectly. Don't miss this opportunity to live in an exclusive neighbourhood where nature meets luxury – this is the place everyone will wish they lived! (id:60569)
107 Michigan Avenue
Brampton, Ontario
Absolutely Gorgeous & Sun Filled Greenpark Build family Home fully Brick. Fully Renovated with Professionally Painted Beautiful upgraded House. Very Spacious 4 bedrooms, Large family room with fireplace, Separate Huge Living room and Dinning room. Fully renovated open concept Kitchen with Huge breakfast area Open to Backyard. 3 Bedrooms Basement with beautiful large Kitchen with Separate Entrance. Tenants are willing to stay in Basement. No carpet in whole House. All Brand new Zebra Blinds in whole House. Come and See this Beautiful Home Before Its Gone!!! Extras: All existing appliances, All light Fixtures, All Ceiling Fans, windows covering/blinds, CAC, Garage door opener, Fully Renovated. Excellent Location, Close to all Major Amenities, Shopping Plaza, Schools, Sheridan College, Park, Bus Service Hot Water Rental (id:60569)
621 Florencedale Crescent W
Kitchener, Ontario
Welcome to this beautiful 4-bedroom detached home. This home is fully Upgraded $300K Spent With Builder On Upgrades, Model Khalo-D Of Fusion Home With Builder Finished Basement, features hardwood floors on the main and upper level, a solid oak staircase with wrought iron spindles, Huge island in the kitchen, countertop matching back splash, stainless steel appliances, The spacious primary bedroom boasts a luxurious ensuite with a Freestanding tub and a generous walk-in closet, 9" Celling Height In Basement, the huge basement offers endless possibilities, which can we used as an in law suite or rental unit, Insulated Garage, Fully Fenced Yard (id:60569)
26 - 26 Carisbrooke Court
Brampton, Ontario
Welcome to 26 Carisbrooke Court, a stunning townhome in the highly sought-after Central Park community! This upgraded 3+1 bed, 3 Bath home backs onto a serene ravine with no rear neighbors. This spacious main floor boasts a bright white kitchen with ample storage, plus an upgraded powder room. Uptairs, you'll find 3 generous bedrooms and a 3-piece bath with a relaxing Jacuzzi tub. The Finished basement offers a charming rustic Cottage feel, complete with a 3-piece bath and shower. Full-size washer & dryer in the laundry area. 1-car garage. (id:60569)
A6 - 6795 Airport Road
Mississauga, Ontario
An Incredible Opportunity to Own a Fully Equipped Food Business!This is the perfect space for anyone looking to bring their culinary concepts to life in a high-traffic area near in Malton, Mississauga. With excellent visibility and great customer flow, this restaurant offers a seamless transition into your new food business. (id:60569)
3a - 5 East 36th Street
Hamilton, Ontario
Welcome to this beautifully updated 2-bedroom co-op. Large windows fill the unit with Sun with little need for lighting. The highlight of this co-op is definitely its stunning kitchen with stylish cabinets and quartz countertops. At just under 800sq ft, this unit has ample space. Custom closets provide additional storage as well. The co-op offers convenient amenities such as on-site laundry facilities, secure entry, and dedicated parking, ensuring both comfort and peace of mind for residents. Situated on the Brow there are ample opportunities for walking, hiking and biking. This updated 2-bedroom co-op could be just the place you are looking for. 18+. (id:60569)
74 Hawick Crescent
Haldimand, Ontario
Extensively upgraded, Truly Stunning 4 bedroom, 2.5 bathroom home in Caledonias popular Avalon community on ultra premium lot overlooking pond / conservation area with partially fenced yard and full walkout basement allowing for Ideal Inlaw suite or additional dwelling unit. Great curb appeal with vinyl sided exterior & tasteful brick accents, paved driveway, attached garage, & covered front porch. Flowing, open concept interior layout offers upgraded eat in kitchen with modern cabinetry, chic tile flooring, & island with sit at breakfast bar, bright dining room, spacious living room, 2 pc bathroom, & foyer. Upper level includes 4 large bedrooms highlighted by primary suite featuring custom ensuite including walk in shower & separate soaker tub, 3 secondary bedrooms, upgraded 4 pc primary bathroom, & sought after upper level laundry. The Unfinished walk out basement includes awaits your personal design with roughed in bathroom & ample storage. Experience Caledonia living! (id:60569)

