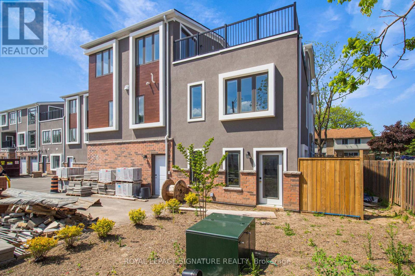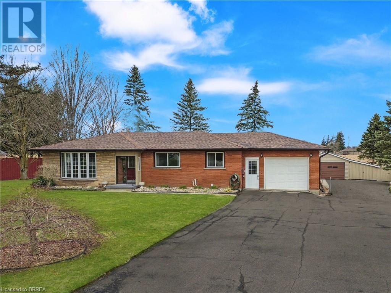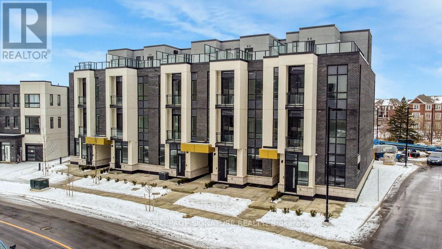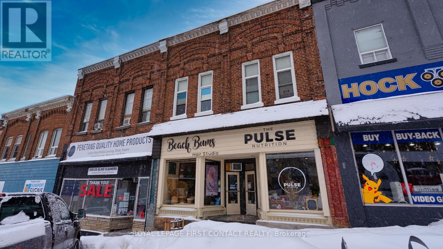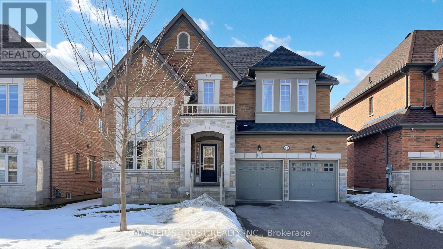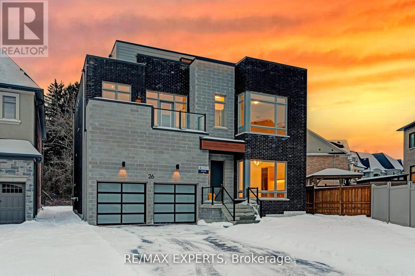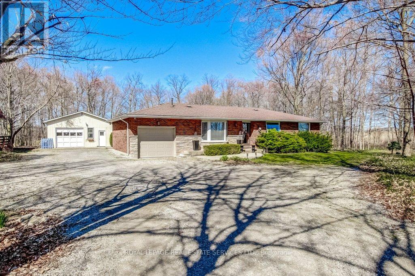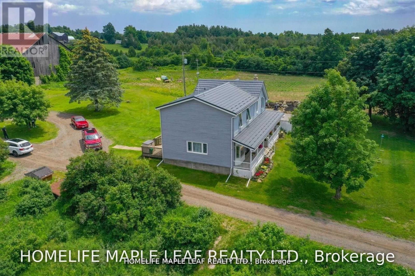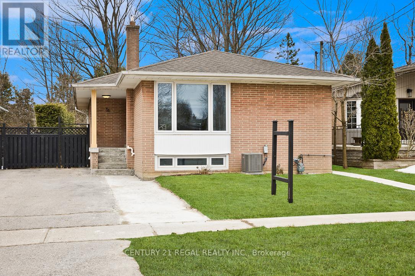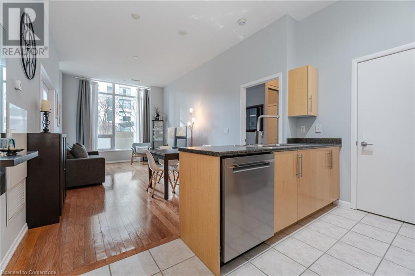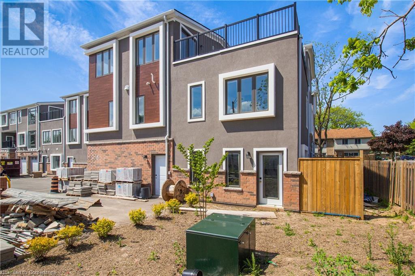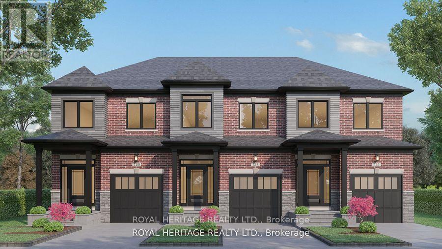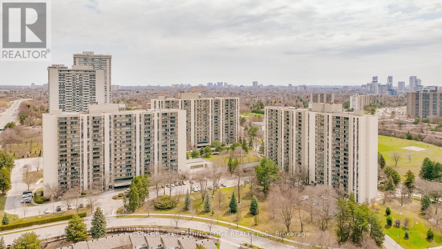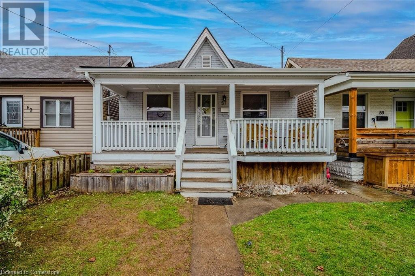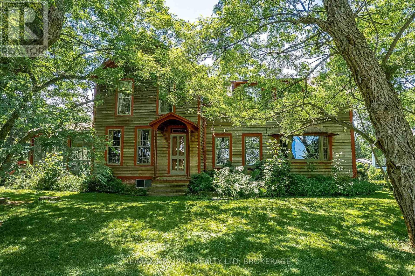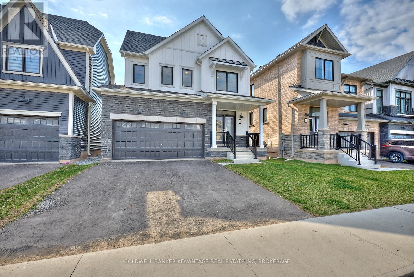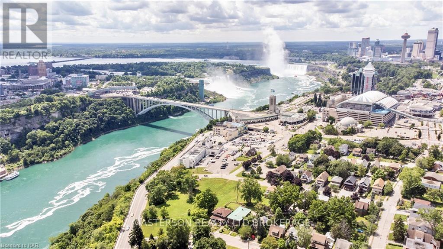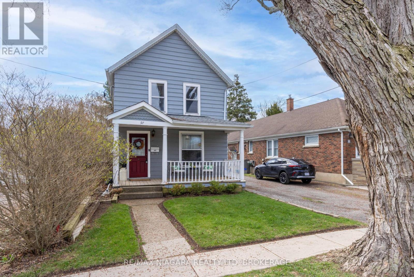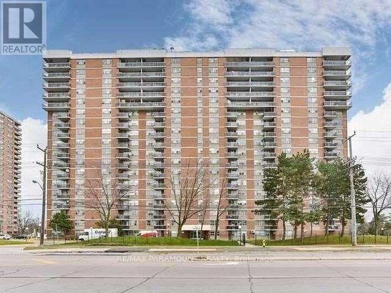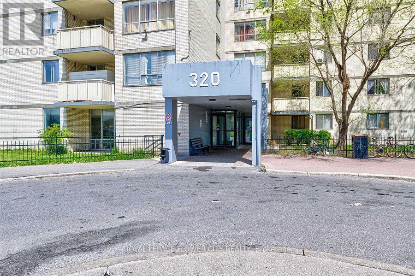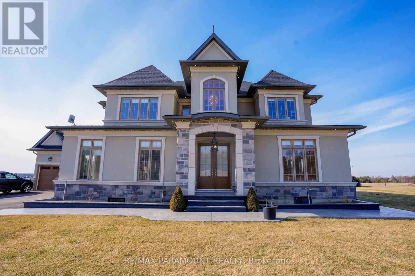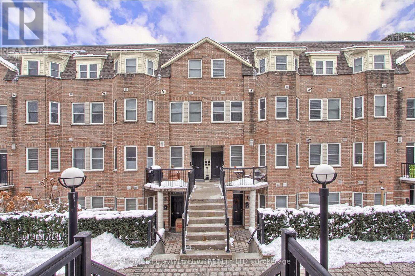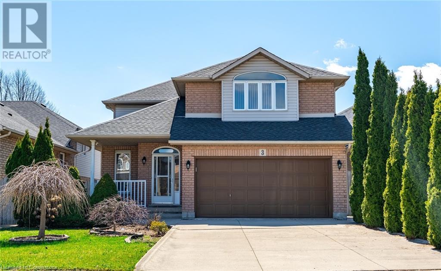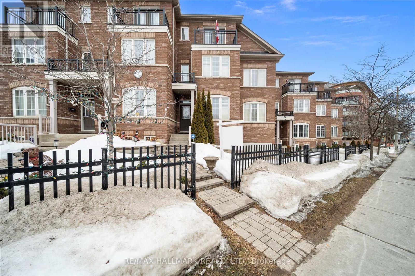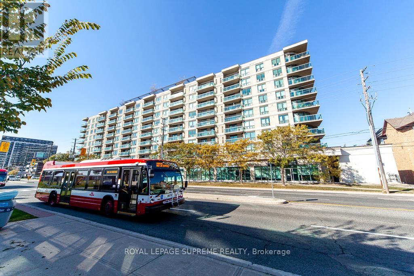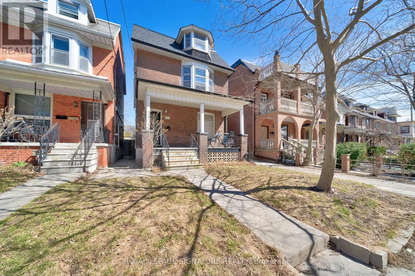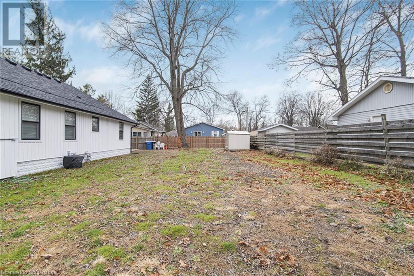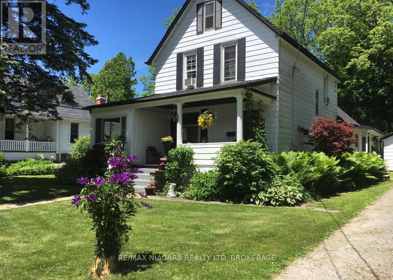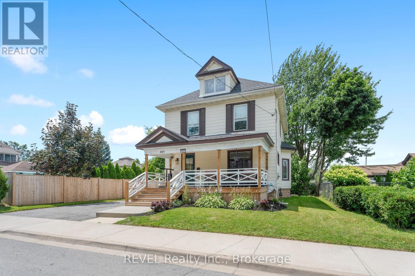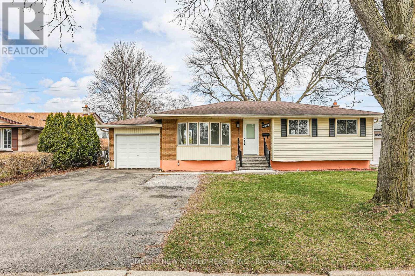132 Albert Street
Fort Erie, Ontario
LOOKING FOR A CUTE AFFORDABLE 2 BEDROOM HOME? LOCATED IN A NEIGHBOURHOOD CLOSE TO BEAUTIFUL NEW PARK, AS WELL AS THE FRIENDSHIP WALKING TRAIL ALONG LAKE ERIE AND NIAGARA RIVER. THIS HOME HAS OPEN CONCEPT LIVING ROOM & KITCHEN; 2 BEDROOMS AND A 4 PIECE BATHROOM . WALK OUT THE BACK DOOR ONTO A LARGE DECK INTO A FULLY FENCED YARD WITH GARDEN SHED. GREAT FOR SAFETY OF YOUR CHILD OR PETS. ALSO HAS A CONVENIENT STORE LESS THAN A BLOCK AWAY. SELLER HAS HAD AN UPDATED GAS WALL FURNACE UNIT INSTALLED 2023. VAULTED CEILING IN LIVINGROOM WITH ADDED ATTIC SPACE FOR STORAGE AS WELL. (id:60569)
8 - 6701 Thorold Stone Road
Niagara Falls, Ontario
Welcome to this beautifully crafted 2-bedroom, 1.5-bath townhouse with a garage located in a desirable new community at Dorchester Rd & Thorold Stone Rd. Thoughtfully designed with modern finishes and abright, open-concept layout, this home is perfect for first-time buyers, downsizers, or investors. The main floor features a stylish kitchen with quartz countertops, stainless steel appliances, and ample storage, flowing seamlessly into the living and dining areas. Upstairs, you'll find two generous bedrooms and a full 4-piece bath. Enjoy private outdoor space,dedicated parking, and low-maintenance living. Prime location just minutes to shopping, schools, parks, public transit, and easy access to the QEW. Move-in ready don't miss this opportunity! (id:60569)
146 Harley Road
Harley, Ontario
Imagine your ideal country lifestyle, perfectly blended with modern comfort—that’s exactly what’s waiting for you in this beautifully renovated ranch-style home, nestled on a peaceful half-acre lot in Harley, Brant County. Backing onto expansive farm fields, this home offers just the right amount of land to enjoy outdoor living without constant upkeep. With over 2000 sqft of thoughtfully designed finished living space, the home features an appealing single-level layout highlighted by stylish upgrades you’ll love seeing in person. The lower-level in-law suite is perfect for extended family or guests, offering versatility to suit your family’s needs. Step outside to the covered and screened porch—an inviting space to unwind and soak in the tranquility, sheltered comfortably from the elements. An outbuilding with multiple sections provides ample space for a workshop, additional storage, or your ultimate hobby room, complemented by a 20ft shipping container for even more storage options. Enjoy year-round comfort with a high-efficiency heat pump system combined with a propane forced-air furnace, delivering flexible heating solutions along with central air conditioning. Quality well water with an integrated softener system ensures ease of living. Ideally situated southwest of Brantford, you’re conveniently close to city amenities in Brantford or Woodstock, easy 401 access, and just a short scenic drive south to Simcoe and Lake Erie’s inviting beaches. This home is truly turnkey—just move in and start living your dream country lifestyle. Book your private viewing soon before someone else falls in love first! (id:60569)
137 - 3025 Trailside Drive
Oakville, Ontario
Assignment Sale. Brand New Modern Executive Townhouse With Abundant Natural Light Featuring1,582 Sq. Ft. Open Concept Layout With High Ceilings. This Unit Includes 3 Bedroom And 3Bathrooms. The Spacious Living Area Showcases High-End Finishes, Vinyl Flooring, And 10-FootCeilings Adorned With Pot Lights Creating An Elegant Yet Inviting Ambiance. The Italian Trevisana Kitchen Is Equipped With Sleek Built In Stainless-Steel Appliances And Quartz Countertops. Step Outside To The Impressive 530 Sq. Ft. Terrace, Ideal For Relaxing Or Entertaining. Conveniently Situated Near Highways 407 And 403, Go Transit And Regional Bus Stops. Just A Short Stroll From Shopping, Dining, And Top-Rated Schools. Seize This Opportunity For Luxurious, Family-Friendly Living! (id:60569)
147 - 3025 Trailside Drive
Oakville, Ontario
Assignment Sale. Brand New Modern Condo Townhouse On Ground Level With Abundant Natural Light. Featuring 1,019 Sf Open Concept Layout With High Ceilings, This Unit Includes 2 Bedroom And 2Bathrooms. The Spacious Living Area Showcases High-End Finishes, Vinyl Flooring, And A 10 Foot Ceiling Adorned With Pot Lights. The Italian Trevisana Kitchen Is Equipped With Sleek Built In Stainless-Steel Appliances And A Kitchen Island Topped With Quartz Countertops. Step Out Onto The Private 394 sq.Ft. Backyard Adjacent To Natural Ravine Area. Ideally Situated Near Highways407 And403, Go Transit, And Regional Bus Stops. Just A Short Walk To Various Shopping And Dining Options And Close To The Best Schools In The Area. (id:60569)
79 Main Street
Penetanguishene, Ontario
79 & 81 Main Street - Fully tenanted - Located on one of the most desirable areas in the downtown core, this commercial/residential building is bursting with potential. Just steps to shopping, restaurants, services & waterfront. Currently CG-7 zoning, (DW zoning in 2023) allows for a wide variety of commercial/residential uses. A spacious main floor plan offers 2 separate open concept commercial spaces. The main floor interior is renovated, maintained & upgraded with modern decor; featuring Pot lights, gorgeous flooring, exposed brick walls and finishes from the original construction era. The exterior is low maintenance brick & sleek large commercial grade signage. This comprehensive CG-7/DW Zoning & site offers many development options to expand the commercial space or add on multi-residential units. Plenty of room to build out an additional residential unit in the back of the main floor. The second floor boasts two large apartments. The back unit currently offers one bedroom plus TWO dens. The front apartment with views of Georgian Bay is a one bedroom, with den & laundry. Both units with large Skylights. The basement is partially finished with tons of storage space or create another unit. This building is the perfect spot for a retailer, hotel, restaurant, lawyer, accountant, doctor, therapist, realtor, or entrepreneur looking for a well-presented office in the downtown core with endless opportunities with ongoing business development & improvements nearby. Please note this town has a Community Improvement Plan (id:60569)
68 Alf Neely Way
Newmarket, Ontario
Intelligent Layout W/over 3000Sqft Living Space! Perfect Family Home With Lots Of Upgrades Incl:High Ceilings, Upgraded Hardwood On Main Fl, B/I Shelves,Dbl Door Entr, Electrical Fireplace, Modern Kitchen W/Island, &Pantry. Upstairs Boasts Master W/His/Her Closet & 5Pc Ensuite W, 2 Spacious Bedrooms W/ Large Windows, Closets &Semi-Ensuite.. Sitting On Beautiful Lot W/2 Car B/I Garage & Double Driveway. (id:60569)
26 Night Sky Court
Richmond Hill, Ontario
Welcome to this beautiful brand new 4bdrm Home with an Amazing 3rd level LOFT and Elevator! Boasting over 4675 sq ft incl 163 bsmnt (240 characters max) 1. Appear in the Brokerage Full, Client Full and Flyer Reports in Toronto MLS and of modern Luxury! Designed by Gordana Car-Direnzo. Home has a ton of natural light & open concept spaces! Upper level laundry with main flr mudrm and office. Retreat like space off the primary bedroom which can be used as a nursery, secondary office, yoga/exercise rm! Primary Bdrm has a Massive walk in closet, fireplace, sauna &5 pc ensuite. Custom light fixtures thru, top of the line wolf/subzero appliances, hope os loaded w upgrades.3rd level loft ideal for in law suite, nanny suite, or home office/gym! This home is ideal for entertaining with an elegant formal dining room equipped w/wet bar wine fridge and more! Don't miss your chance to live on this premium lot tucked away in a court! Located in the prestigious Observatory community! Close to public transit , shops and some of the top rated schools in the GTA. Home comes with full Tarion new home warranty. (id:60569)
122 - 231 Fort York Boulevard
Toronto, Ontario
One Of A Kind! Rare 2 Bedroom 2 Bath Ground Floor Unit With LARGE OUTDOOR TERRACE In Sought-After Fort York Awaits You! Perfect For People With Accessibility Needs And Prefer The Convenience of Of Ground Floor Living! This Quiet South Facing Unit Offers Soaring 10-Foot Ceilings That Fill Every Room With Natural Light Through Stunning 9-Foot Windows. Hardwood Floors Throughout With Floor-To-Ceiling Windows! Has Both Front And Rear Walkouts For Your Convenience! Bright Open Concept Kitchen Features A Separate Pantry/Storage Room While The Oversized Primary Bedroom Boasts A Large Mirrored Closet And An Ensuite! The Building Offers Great Amenities Such As Roof Garden, Guest Suites, Gym, Indoor Pool, And BBQ Usage! Ideally Located Near Lake Ontario, Parks, Liberty Village, King Wests Entertainment District, The CNE, And TTC Access. Just Seconds From The Bentway, Groceries, Shopping, The Downtown Core & Major Highways! **EXTRAS** Building Allows AirBNB! One Parking Spot & Locker Included! Dog Owners Will Love The Convenience Of Having Miles Of Parks And Trails Right Outside Your Door - No Need For An Elevator! (id:60569)
104 Gort Avenue
Paris, Ontario
Stunning Freehold Two Story Townhome in Riverbank Estates . Sitting adjacent to a Park and trailway access, this townhome is nestled amongst forested walking trails and close to the Nith River. The neighbourhood will be surrounded by the Barker's bush walking trails within the Nith River Peninsula with convenient access to Lions Park. The home offers three generous bedrooms, 2 1/2 bathrooms and family sized car garage with a nicely sized backyard. Soaring 9' ceilings on the main floor offering an open concept kitchen with island, extended height upper cabinets and open concept onto the living and entertaining space. Main floor boasts luxury vinyl plank flooring throughout. Choose your finishes, features and colours to customize your home to suit your lifestyle. Don't miss the opportunity to own this exceptional home in an outstanding pristine community coming to Paris! (id:60569)
9346 Dickenson Road
Hamilton, Ontario
Welcome to 9346 Dickenson Road, Mount Hope. This beautifully maintained brick bungalow sits on a private 100 x 200 ft lot in the desirable rural community of Mount Hope; the perfect mix of country charm and city convenience. Just minutes from amenities and major highways, this home features 3+1 bedrooms, 1.5 bathrooms, and approximately 1,678 sq. ft. of living space, plus a partially finished basement.A bright rear addition provides an open-concept layout with a gourmet kitchen featuring granite counters, stainless steel appliances (2023), a built-in refrigerator, under-cabinet lighting, and a breakfast bar. The spacious dinette and family room are filled with natural light and offer views of the private backyard through wraparound windows and patio doorsmaking it the perfect space to entertain or unwind.The formal living room offers warmth and character with a gas fireplace, brick mantel, and custom built-in wall unit. The updated main bathroom conveniently includes laundry.A separate entrance from the mudroom leads to the lower level, offering excellent potential for an in-law suite. Downstairs, you'll find a second family room, a fourth bedroom, and a games room.This home also includes a detached 32 x 23 workshop/garage with hydro, as well as a single attached garage with inside entry. The electrical service is upgraded to 200 amps, and a backup generator is included for peace of mind. Comfort is ensured year-round with central air conditioning and central vacuum. The roof was replaced in 2008, the furnace and AC in 2011, and a new washer and dryer have been added. The bored well reaches approximately 40 ft and the septic system was pumped in September 2024. Water is tested regularly for quality. The hot water heater is a rental with Reliance at approximately $70 quarterly. (id:60569)
6415 Kennisis Lake Road
Dysart Et Al, Ontario
Attention builders and dream home seekers!! This is your chance to create the home of your dreams on a truly exceptional lot. Boasting 119 feet of pristine southern-exposed frontage on the exclusive Big Kennisis Lake, you'll enjoy breathtaking, expansive lake views. Held within the same family for over 50 years, this lovingly maintained property features a cozy Bunkie, adding charm and potential for extra space. This is a rare opportunity to own a slice of paradise on one of Haliburton's most prestigious lakes! The vibrant community has an active marina offering pickleball courts, boat rentals, live concerts, a beach bar/restaurant, and an annual regatta, making it an ideal place to live and play. Don't miss out on this incredible opportunity! (id:60569)
12097 6th Line Nassagaweya Line
Milton, Ontario
PRIME LOCATION, BEAUTIFUL LIVING COUNTRYSIDE PROPERTY 44.9 ACRE FARM WITH 30 ACRES (APPROX.) WORKABLE AND PRIVATE TRAILS. WELL MAINTAINED 5 BEDROOM 2 STOREY HOME WITH SEPARATE LIVING/FAMILY, BREAKFAST AREA & FENCED IN GROUND HEATED POOL. UGRADED WITH VINYL SIDINGS (2016), ALL WINDOWA (2016), METAL ROOF (2017) AND MUCH MORE. EASY ACCESS TO HWY401/TORONTO, MINUTES TO MILTON, GUELPH AND GEORGTOWN. DO NOT MISS THIS OPPORTUNITY. (id:60569)
9 Princess Diana Drive
Springwater, Ontario
Tucked away on a private corner lot in a peaceful neighborhood, this charming seasonal property offers the perfect retreat from the everyday. With a cute front veranda that welcomes you home and paved parking for up to three vehicles, convenience meets comfort right from the start. The property backs onto serene bushland, offering added privacy and a natural backdrop for relaxing mornings or quiet evenings. Inside, the open-concept living and dining area creates a warm, inviting atmosphere, while the kitchen boasts vaulted ceilings that enhance the airy, spacious feel. Two cozy bedrooms provide restful retreats, and a screened-in back porch adds the perfect spot to enjoy summer nights bug-free. This property is the ideal blend of charm, comfort, and nature. (id:60569)
44 Faimira Avenue
Georgina, Ontario
Beautiful brand new 4 bed 4 bath built by Aspen Ridge Homes. This home comes with a full tarion warranty and appliance package plus a/c included in price! Bright and spacious layout with tons of natural sunlight and neutral tones thru out. Great size bedrooms with ensuite/semi ensuite. Prim bed has his and her walk in closets 5 pc ensuite and soaker tub. Main floor mudroom with walk out to garage. Inviting double door entry to the home no sidewalk and double car garage! Lots of parking space! Great location just minutes to the 404 and a 30 min straight drive into the city and walking distance to blue water beaches !! Enjoy the best of both worlds !! Quiet living with an easy drive into the city !! Dont miss this one! (id:60569)
374 Raines Street
Georgina, Ontario
Nestled in the historic Lakeshore Communities of Roches Point in Keswick Georgina, this 0.255-acre severable double corner lot offers endless possibilities with C1 Commercial Zoning. Whether you're looking for a multi-unit residential property, a business space, or both, this prime location is just minutes from Cooks Bay on Lake Simcoe, top-rated schools, shopping, and dining, with easy access to Hwy 404. The main building features 2,961 sq ft above grade plus a 598 sq ft basement. Planned renovations (with permits) include 4 spacious bedrooms and 4 bathrooms, with vaulted ceilings in the upper bedrooms and ensuite baths for added comfort. The layout boasts a formal dining room, full kitchen, living and family rooms, and an additional family space with a kitchenette and wet bar. High-end finishes include hardwood floors, stone countertops, pot lights, and built-in appliances. The exterior will feature proposed stone and stucco accents, a covered front porch, and upgraded vinyl siding. A fully renovated second building (736 sq ft) adds even more value. This charming 2-bedroom, 1-bath bungalow has been updated with a new kitchen, laminate flooring, LED pot lights, and fresh white paint. The open-concept layout features a combined living and dining area, glass-enclosed shower, and new baseboard heaters. A new sliding door opens to the yard, creating a bright and inviting space. With its unique zoning and prime lakeside community location, this property is ideal for residential living, rental income, or commercial use such as a healthcare office, vet clinic, retail shop, or restaurant. Plus, it's just steps from Lake Drive N, known for its breathtaking panoramic views and high-value real estate. A rare investment opportunity in a sought-after location! The Interior of the main building is currently only framing and studs and the seller can finish renovation for a buyer of respective costs no less than $250K and for no less than 60K for stucco exterior. (id:60569)
51 Thornbeck Drive
Toronto, Ontario
This Newly Renovated 3+1 Bedroom Bungalow Features A Large Backyard Oasis With Access To A Ravine/Walking Trail. No Direct Neighbours Behind The House Offering Extra Privacy! Perfect Starter Home Or Investment Property With 3 Good Sized Main Floor Bedrooms, Newer Appliances, Freshly Painted, Expanded Driveway. Great Potential Income/In-Law Suite With Finished W/O Bsmt, 4 PC Bath, and 2 Separate Entrances to Bsmt. New Flooring On The Main Level. Close To All Amenities, TTC, School And Shopping. (id:60569)
231 Fort York Boulevard Unit# 122
Toronto, Ontario
One Of A Kind! Rare 2 Bedroom 2 Bath Ground Floor Unit With LARGE OUTDOOR TERRACE In Sought-After Fort York Awaits You! Perfect For People With Accessibility Needs And Prefer The Convenience of Of Ground Floor Living! This Quiet South Facing Unit Offers Soaring 10-Foot Ceilings That Fill Every Room With Natural Light Through Stunning 9-Foot Windows. Hardwood Floors Throughout With Floor-To-Ceiling Windows! Has Both Front And Rear Walkouts For Your Convenience! Bright Open Concept Kitchen Features A Separate Pantry/Storage Room While The Oversized Primary Bedroom Boasts A Large Mirrored Closet And An Ensuite! The Building Offers Great Amenities Such As Roof Garden, Guest Suites, Gym, Indoor Pool, And BBQ Usage! Ideally Located Near Lake Ontario, Parks, Liberty Village, King Wests Entertainment District, The CNE, And TTC Access. Just Seconds From The Bentway, Groceries, Shopping, The Downtown Core & Major Highways! **EXTRAS** Building Allows AirBNB! One Parking Spot & Locker Included! Dog Owners Will Love The Convenience Of Having Miles Of Parks And Trails Right Outside Your Door - No Need For An Elevator! (id:60569)
6701 Thorold Stone Road Unit# 8
Niagara Falls, Ontario
Welcome to this beautifully crafted 2-bedroom, 1.5-bath townhouse with a garage located in a desirable new community at Dorchester Rd & Thorold Stone Rd. Thoughtfully designed with modern finishes and abright, open-concept layout, this home is perfect for first-time buyers, downsizers, or investors. The main floor features a stylish kitchen with quartz countertops, stainless steel appliances, ample storage, flowing seamlessly into the living and dining areas. Upstairs, you'll find two generous bedrooms and a full 4-piece bath. Enjoy private outdoor space, dedicated parking, and low-maintenance living. Prime location just minutes to shopping, schools, parks, public transit, and easy access to the QEW. Move-in ready don't miss this opportunity! (id:60569)
125 Hickory Street N
Whitby, Ontario
AVAILABLE LATE SUMMER. Pre Construction Opportunity By Whitby's Hometown Favourite Builder, Denoble Homes! Located In Historic Downtown Whitby Close To Shopping, Coffee Shops, Restaurants, And Boutiques. Freehold End Unit Townhome With A Deep Lot, 3 Bed, 3 Bath, 9 Foot Ceilings, 2nd Floor Laundry, Primary Bedroom Features a 4 pc Ensuite And Large Walk-In Closet. **EXTRAS** Great Schools, Parks, Community Centre, Marina and other Amenities! Easy Access To Public Transit, Go Train, 407/412/401! (id:60569)
127 Hickory Street N
Whitby, Ontario
AVAILABLE LATE SUMMER. Don't miss this pre-construction opportunity with Whitbys trusted builder, Denoble Homes! Nestled in historic downtown Whitby, this freehold townhome offers conveniencesteps from shopping, cafes, restaurants, and boutiques. Features include a deep lot, 3 bedrooms, 3 bathrooms, 9-ft ceilings, second-floor laundry, and a primary suite with a 4-piece ensuite and walk-in closet. **EXTRAS** Great Schools, Parks, Community Centre, Marina and other Amenities! Easy Access To Public Transit, Go Train, 407/412/401! (id:60569)
129 Hickory Street N
Whitby, Ontario
AVAILABLE LATE SUMMER. Don't miss this pre-construction opportunity with Whitbys trusted builder, DeNoble Homes! Nestled in historic downtown Whitby, this freehold townhome offers convenience with nearby grocery stores, coffee shops, restaurants, and boutiques. Features include 3 bedrooms, 3 bathrooms, 9-foot ceilings, second-floor laundry, a spacious primary bedroom with a 4-piece ensuite, and a large walk-in closet, all on a deep lot. (id:60569)
1406 - 177 Linus Road
Toronto, Ontario
Bright and spacious completely renovated 2-bedroom unit offering unobstructed panoramic views and breathtaking sunset vistas. Ideal for first-time buyers with exceptional value. one of Torontos most affordable options. Maintenance fees cover common elements, building insurance, parking, cable, heating, central A/C, and water, eliminating the need for separate utility payments. Enjoy a wide range of amenities including a large indoor pool, sauna, fitness centre, tennis and squash courts, and a party room. Prime location with easy access to Grocery Stores , Don Mills Subway, Cineplex, Fairview Mall, Service Ontario, and the library, all within a 2 km radius. Walking distance to Seneca College, Georges Vanier Secondary, Don Valley Middle School, Crestview Public School, and Seneca Hill Public School with Gifted Program. (id:60569)
4 Thornlea Court
Markham, Ontario
First time on the market! Once-in-a-lifetime opportunity to own one of the largest lots in the area with 100.11ft front and 174.61ft deep. This gorgeous home situated in a secluded enclave with only 6 homes in a prime location, Cul-de-sac. 3,331sq ft of luxury lifestyle plus 1400sq ft of finished basement. Backyard oasis with in-ground pool and landscaped garden provides privacy, comfort and ideal for summer relaxation and entertaining. Magnificent floor plan with living room and dining room on main level and walk-outs from kitchen and sunroom to yard. Stunning sunset views. Latest addition - LOFT gives you an extra 400 sq ft of spectacular space with walk out to yard. A must see, book your private showing today! (id:60569)
2302 - 20 Edward Street W
Toronto, Ontario
New Luxurious Panda Condo Corner Unit In The Heart Of Downtown Toronto. Almost 600sqf One Bedroom + One Study with Walk-in Closet; Premium 23th Floor Plus Unobstructed East and North Exposure with 9-Ft Floor To Ceiling Windows For A Fantastic View; Sun-filled With Tons of Natural Light; Modern Kitchen Upgrade With High-End S/S Appliances; Steps Away To Eaton Centre, Dundas Subway Station, Ryerson University (TMU). Close to Yonge Street for a lot of shopping store and restaurants. (id:60569)
51 Fairview Avenue
Hamilton, Ontario
Discerning Investors: TURNKEY, CASHFLOW POSITIVE investment opportunity with clean, A+++ Tenants. You will be generating passive income from Day 1 - no work to do, no headaches, just income and appreciation. Whether you're a local investor or living elsewhere, you will have VALUABLE peace of mind with these tenants and this property. Contact for current handyman who takes care of maintenance can be provided upon request. Many upgrades have been done within the last 6 years and it has been very well-maintained. Separate entrances. Fenced yard. Garage and 1 parking spot in the alleyway. View 3D tour - see link. (id:60569)
29133 Centre Side Road
Chatham-Kent, Ontario
Welcome to this beautifully renovated 3-bedroom, 1.5-bathroom bungalow nestled in the peaceful community of Tupperville. Set on a spacious half-acre lot surrounded by open farmland, this home offers the perfect blend of rural tranquility and modern convenience.Step inside to find gleaming new hardwood floors, stylish new bathroom vanities, and a fresh, inviting interior thats ready for you to move right in. The layout includes a bright and functional mudroom, a separate laundry room, and plenty of storage to keep life organized.Outside, the property shines with an extended gravel drivewayideal for parking RVs, trailers, or boatsand a detached 10x10 shed for tools, hobbies, or extra storage. Enjoy morning coffee or sunset views in your private backyard, with endless skies and quiet countryside all around.Located just a 10-minute drive from Wallaceburg's amenities and shopping centers, and only 20 minutes to Chatham, you're never far from what you need while enjoying the peace of small-town living.Whether you're downsizing, buying your first home, or looking for a country escape, this charming bungalow offers comfort, space, and convenienceall at an affordable price.Don't miss this gembook your private showing today! (id:60569)
3079 Niagara Parkway
Fort Erie, Ontario
Looking For A Historic Home On The Niagara Parkway? Welcome To 3079 Niagara Parkway, This 4Bedroom,3 Bath Home Comes With Some Interesting History. The Front Portion Of The House Is Comprised Of 2Homes That Were Relocated To This Site And Joined Together. The Left Side Was Built In 1860 And The Right Side Was Built In 1815, And A Full Basement Was Installed In 1990. The Rear Addition Was BuiltIn1992 / 1993 A Perfect Getaway For A Large Family, 19 X 40 Inground Pool Was Installed In 1979. Enjoy All The Views From The Screened In Porch, Or Off The Balcony Of The Primary Bedroom. **EXTRAS** Cooperating brokerage commission will be reduced to a 25% referral + HST if Buyer is introduced to property by private showing with the Listing Agent or any of the Rosettani Group agents. (id:60569)
240 Eastbridge Avenue
Welland, Ontario
Looking for 4 bedrooms and 3 bathrooms? This brand-new, never-lived-in home features a spacious great room and an abundance of natural light from large windows throughout. Enjoy the convenience of second-floor laundry, a luxurious ensuite, and a huge walk-in closet. Plus, a double garage offers plenty of space. All thats left is to move in! (id:60569)
4437 John Street
Niagara Falls, Ontario
This 2.10 acres of mixed residential land is in one of the most prestigious locations looking over the 7th wonder of the world Niagara Falls and the Niagara River with an R5 zoning and a short walk to the brand new University of Niagara Falls , Casino Niagara and Fallsview Casino . This parcel of land was recommended by Niagara Falls planning staff for a 16 storey and an 8 storey apartment / condo in 2018 and one extra parcel of land has been added since the recommendation and there is a 60 and 61 storey twin hotel approved beside this parcel with similar lot size. Dont miss this development of a life time opportunity in one of the most popular tourist destinations in the world with and walking distance to every tourist attraction and hotel. (id:60569)
97 Dalhousie Avenue
St. Catharines, Ontario
REMARKABLE DUPLEX OPPORTUNITY IN PORT DALHOUSIE Discover this duplex nestled in the charming Port Dalhousie neighborhood of St. Catharines, this property offers tremendous potential for both homeowners and investors alike.Situated on a generous lot, this duplex provides ample space for outdoor enjoyment while generating valuable rental income. The current configuration allows for flexibility - live in one unit while renting the other, or maximize your investment with dual rental streams.The true highlight is the location within the coveted Port Dalhousie area, a waterfront community known for its historic charm and recreational offerings. Just steps away from Lake Ontario's shores, residents enjoy easy access to beloved local attractions including Lakeside Park Beach, the historic Lakeside Park Carousel, and the Neil Peart Pavilion - named after the legendary Rush drummer who grew up in the area.Boating enthusiasts will appreciate the proximity to Dalhousie Yacht Club West Docks, while families will love the nearby parks and community amenities. The neighborhood offers a perfect blend of small-town atmosphere with convenient access to shopping, dining, and entertainment options.Adding tremendous value, this property comes with approved building plans for an addition, allowing new owners to expand and customize according to their needs without the usual permitting delays.Perfect for savvy investors looking to build equity or families seeking a unique living arrangement with income potential, this duplex represents a rare opportunity in one of St. Catharines' most desirable neighborhoods. (id:60569)
290-292 Whites Road
Quinte West, Ontario
Tons of potential, 2 AS IS fixer uppers on ~ an acre near CFB. Shared drilled well (10 GPM when drilled) & septic. All equipment owned. ABS & copper plumbing, copper wiring, breaker panels/200amp service in each house. 290 is rented $850+. Solid 1,000 sq ft, 3 bed, 1 bath raised bungalow. Block foundation. Full height (6'4" to cold air duct, 7'1" otherwise) full basement can be finished into anything. Oil furnace & ducts present, gas available but heat is currently electric baseboard. Vinyl windows throughout, cable internet, deck at rear. Needs roof & gutters, leaky copper pipes, chimney & porches repaired/replaced, otherwise seems mostly cosmetic. 292 is vacant. Good bones, maybe a gut job. ~ 700 sq ft, 2 bed, 1 bath on a slab, single attached garage. Could be made into 3 car garage/shop. Water pump in 290 also serves 292. **EXTRAS** Additional pictures of survey & well report available. *For Additional Property Details Click The Brochure Icon Below* (id:60569)
1900 Carrera Court
Mississauga, Ontario
Rarely available 4 bedroom 2 storey detached home situated on a 40X200ft lot on a quiet court in South Clarkson / Rattray Marsh neighbourhood. Bright and welcoming, this home has been thoughtfully renovated over the past few years. Open concept living and dining rooms overlook the garden, renovated kitchen with stainless appliances, granite countertops, renovated bathrooms, main floor laundry & side entrance, vinyl flooring throughout, vinyl staircases with iron railings, partially finished basement with ample storage and a workshop. Walk out to the large wooden deck from the living room to the safety of a fully fenced private backyard Just a short walk to the Rattray Marsh waterfront parks and trails, Bradley Lewis Pool, ORC Tennis, excellent schools, shopping and Clarkson GO Train. Fabulous family friendly neighbourhood with easy access to Metro, Canadian Tire, LCBO, HomeSense, Clarkson Village restaurants & shops, public transportation and major highways. Newer windows throughout, sliding glass with walk out to large wooden deck, stone patio, cedars and mature trees, fully fenced private backyard with no neighbours behind. (id:60569)
1010 - 2645 Kipling Avenue
Toronto, Ontario
Welcome to this spacious and well-maintained 2-bedroom, 1.5-bath condo at 2645 Kipling Ave, Unit 1010 a perfect opportunity for first-time homebuyers or those looking to downsize without compromise. Offering a functional layout with generous living and dining areas, this unit provides comfortable urban living in the heart of Etobicoke.Enjoy the convenience of lower maintenance fees that include unlimited internet and a wide range of TV channels through Rogers incredible value rarely found in the city. Step onto the balcony and take in the open views, or retreat to the two bright, well-sized bedrooms, ideal for rest and relaxation.Location is everything! You're just steps from the future Finch West LRT, making commuting a breeze, with a TTC bus stop right outside the building. Nearby schools, parks, shopping, groceries, and community centres make this a well-connected and family-friendly neighbourhood.Whether youre starting out or scaling down, this unit checks all the boxes for convenience, comfort, and affordability. (id:60569)
1106 - 320 Dixon Road
Toronto, Ontario
Well Maintained 2 bed condo in the heart of Toronto, Close to Transit, School, Shopping, Highway & Law Maintenance Fees. Perfect For First Time Home Buyers or Investment purpose Ensuite laundry included (id:60569)
52 Stinson Street
Caledon, Ontario
Welcome to your private sanctuary in the prestigious Palgrave community! Situated on 2.3 acres of scenic land, this custom-built estate offers approx. 7,235 sq ft of luxurious living space, with 4,700 sq ft above grade and a fully finished 2,500 sq ft walk-out basement with separate entrance.The modern stone & stucco exterior and 4-car garage make a bold first impression. Inside, enjoy 10 ft ceilings on the main floor, 9 ft ceilings upstairs and in the basement, and a dramatic 20 ft ceiling in the foyer, office, and living/dining area.Designed for family living and entertaining, the home features a spacious family room with custom fireplace and feature wall, and a chefs dream kitchen with granite counters, premium built-in appliances, and a large island with range hood.This home includes 7 bedrooms and 8 bathrooms, including a spacious main-floor bedroom with ensuite perfect for elderly parents or guests. Upstairs, you'll find 5 more large bedrooms with 4 full baths.The professionally finished basement is an entertainers dream, featuring a custom-built bar, a state-of-the-art home theatre system, and quality finishes throughout.This rare offering blends luxury, space, and privacy in one of Caledon's most sought-after locations. Dont miss the opportunity to call this stunning property home. (id:60569)
98 - 760 Lawrence Ave Avenue W
Toronto, Ontario
Discover a stunning 1099-square-foot condo townhouse at Liberty Walk, steps from Lawrence West Subway Station. This home features 3 bedrooms, a versatile den, and 2.5 bathrooms across four levels. Enjoy breathtaking views from a private 316-square-foot rooftop terrace overlooking Dane Park. The modern kitchen boasts stainless steel appliances, upgraded cabinets, stone countertops, a custom backsplash, and a breakfast bar seating four. An open-concept layout connects to a flexible den area of over 100 square feet, ideal as a dining space, office, or retreat. Engineered hardwood flooring and large windows with 9-foot ceilings add elegance and natural light throughout. The spacious primary bedroom accommodates a king-size bed and includes a bay window nook, a luxurious 4-piece ensuite bathroom, his-and-hers closets, and a custom built-in wardrobe. Two additional bedrooms offer double closets and serene park views. Ensuite laundry on the second floor adds convenience. Professionally managed Liberty Walk offers snow removal, waste management, and exterior maintenance, ensuring low-maintenance living. Step outside to beautifully landscaped grounds and Dane Park, perfect for outdoor activities. The central location provides easy access to transit, Allen Road, and highways 401, 400, and 404. Shopping enthusiasts will love nearby Yorkdale Mall and the Lawrence Allen Centre, featuring Shoppers Drug Mart, Fortino's, Tim Hortons, PetSmart, and more. Parks, schools, and TTC stations are within walking distance. This property includes separately deeded underground parking, adding practicality. Freshly painted and move-in ready, this home blends style, comfort, and functionality. Whether you're a growing family or a busy professional, Liberty Walk offers urban convenience and suburban tranquility in one unbeatable package. Don't miss this rare opportunity to own a dream home in a vibrant community. (id:60569)
43 Mcdougall Drive
Barrie, Ontario
Top 5 Reasons You Will Love This Home: 1) Spacious and well-designed family home located in a highly desirable, family-friendly neighbourhood, offering plenty of room with four bedrooms, including a primary suite with its own ensuite bathroom 2) Main level providing a well-thought-out layout with a sunken family room, a combined living and dining area, and a large eat-in kitchen with a walkout to the backyard, featuring a newer deck ideal for hosting summer barbeques or outdoor relaxation 3) Partially finished basement presenting a blank canvas, offering plenty of potential for additional living space, whether for extra bedrooms to accommodate a large family, a recreation room, or a home office 4) Recent improvements enhanced comfort and efficiency, including a new furnace and air conditioner, while select windows have been replaced over time, adding to the homes overall upkeep 5) Situated in a prime location, this home offers convenient access to quality schools, shopping, restaurants, public transportation, and Highway 400, making it a fantastic choice for families or anyone looking to settle into a vibrant and well-connected community. 2,433 sq.ft. plus a partially finished basement. Visit our website for more detailed information. (id:60569)
450 Pleasant Ridge Avenue
Vaughan, Ontario
Welcome to 450 Pleasant Ridge Avenue in Vaughan, a beautifully maintained 4+1 bedroom, 4 bathroom home offering a spacious and functional layout ideal for family living. The main floor features hardwood floors, elegant crown moulding, unique light fixtures, pot lights, and a granite-tiled entrance with stained glass double doors. Large windows fill the space with natural light. The eat-in kitchen is equipped with stainless steel appliances, a backsplash, breakfast bar, and California shutters. A Venetian mirror adds style to the powder room, while the main floor laundry offers cabinetry and backyard access. Relax in the cozy family room with a gas fireplace. Upstairs, the primary bedroom boasts a 4-piece ensuite and walk-in closet. The finished basement includes laminate flooring, a 3-piece bath, and a 5th bedroom. Exterior highlights include an interlocked walkway. Conveniently located near parks, schools, Rutherford GO Train Station, Rutherford Marketplace Plaza, highways 400/407/7, Vaughan Mills Mall, and Canada's Wonderland. **EXTRAS** Listing contains virtually staged photos. (id:60569)
3 Resolute Drive
Hamilton, Ontario
Discover this beautifully upgraded 6-bedroom gem located on the Hamilton Mountain – just steps from Limeridge Mall and everything urban living has to offer! The desirable centre-staircase design anchors a bright, main floor featuring a sunlit living room, a formal dining area and a welcoming family room – all tied together by rich solid oak hardwood throughout. The updated kitchen offers plenty of storage, modern stainless steel appliances and stylish pot lights with direct access to your backyard. Plus, you’ll love the convenient mudroom just off the garage. A well-placed two piece bathroom rounds out the main level. Upstairs offers four generously sized bedrooms with stylish laminate flooring, a full bathroom and a luxurious primary suite complete with a spacious ensuite and a walk-in closet. The fully finished basement adds incredible versatility, with two extra bedrooms, a full bathroom and impressive storage space. This fantastic, detached family home is nestled in a highly desirable neighbourhood. A spacious two car garage and extended driveway with room for four more vehicles offer plenty of parking for family and friends. This is the home you've been waiting for – don't miss out on the opportunity to make it yours! Don’t be TOO LATE®! Don’t be TOO LATE*! *REG TM. RSA. (id:60569)
374 Raines Street
Georgina, Ontario
In the heart of Roches Point in Keswick Georgina, this rare 0.255-acre severable double corner lot presents endless opportunities with C1 Commercial Zoning offering residential, professional, or business use potential! Just minutes from Lake Simcoe's Cook's Bay, top-rated schools, shopping, and restaurants, this property is also a 15-minute drive to Hwy 404 for easy commuting. The main building, currently undergoing planned renovations with permits, boasts 2,961 sq ft above grade plus a 598 sq ft basement. The proposed layout features 4 spacious bedrooms and 4 bathrooms, including a luxurious primary suite with a 5-piece ensuite, vaulted ceilings, and double-wide closets. The main level offers a formal dining room, pantry, living room, family room, and a secondary family space with a kitchenette and wet bar all designed with high-end finishes like hardwood floors, custom backsplash, pot lights, and stone countertops. The home will also feature a new natural gas furnace, 100 AMP electrical service, and a covered front porch, enhancing its curb appeal. A fully renovated 736 sq ft second bungalow sits on the same lot, offering 2 bedrooms, 1 full bath, an open-concept living and dining area, and a brand-new kitchen with a floating center island. Upgraded with new laminate flooring, LED pot lights, fresh white paint, efficient baseboard heaters, and a sliding door to the yard, this space is move-in ready. With two detached dwellings and multi-use zoning, this property is perfect for homeowners, investors, or business owners looking to establish a healthcare office, vet clinic, retail store, or restaurant in a thriving lakeside community. Plus, it's nestled near Lake Drive N, known for its panoramic, unobstructed views of Lake Simcoe and prime real estate properties. A rare opportunity with incredible potential! Seller can complete interior reno on main dwelling at additional costs of no less than approximately $250K plus no less than 60K for stucco exterior. (id:60569)
3358c Kingston Road
Toronto, Ontario
Welcome to this luxurious freehold end-unit townhouse, offering great space and privacy, nestled in the highly sought-after Guildwood neighborhood. With 2,475sqft of meticulously designed living space, this beautifully upgraded 4-bedroom, 3-bath home is the largest unit in the complex and is perfect for those who desire a blend of modern sophistication and comfort. Step inside to an open-concept layout that is both bright and inviting, featuring hardwood floors, sleek California shutters, crown moulding, luxurious pot lights and a striking brick accent wall with a cozy fireplace that adds character to the main floor. The chef-inspired kitchen is a showstopper, boasting upgraded granite countertops, a stylish quartz backsplash, exquisite custom cabinetry and high-end stainless-steel appliances. Enjoy your enormous upgraded private deck in the rear, perfect for BBQs or relaxation, offering a serene retreat right at home. The primary bedroom is a true sanctuary, featuring a spacious walk-in closet, a luxurious spa-like ensuite, and a charming Juliet balcony, bringing in natural light and beautiful views. With soaring 8-foot smooth ceilings, upgraded bathrooms and hardwood flooring throughout, every inch of this home is thoughtfully crafted. The high-quality finishes create an atmosphere of pure elegance, offering an unparalleled living experience. Enjoy the added bonus of two spacious parking spaces and built-in garage. The separate entrance to the basement, offers great rental potential. Ideally located in close proximity to top-rated schools, premium shopping centres, hospitals, and recreational facilities. With easy access to public transportation, including the TTC and nearby GO train stations, commuting has never been easier. Immerse yourself in the beauty of serene walking trails that lead directly to the lake, perfect for outdoor enthusiasts. This home is the perfect balance of luxury, practicality, and location a true dream come true. (id:60569)
710 - 1030 Sheppard Avenue W
Toronto, Ontario
Beautifully renovated 2 bedrooms, 2 bathrooms, fresh paint on all walls, ceilings andbaseboards, Removed popcorn ceiling throughout condo for a smooth finish, Brand new kitchenwith quartz countertop, marble backsplash, large stone sink under cabinet lighting & new fullsize stainless steel appliances, New light fixtures throughout the unit. Closet upgrades inevery room, Full bathroom remodels with new tile, toilets, vanities and matching fixtures. (id:60569)
599 Euclid Boulevard
Toronto, Ontario
Welcome to 599 Euclid Avenue, a beautifully maintained legal triplex with a bonus 4th unit, nestled in one of Toronto's most vibrant and desirable neighborhoods. This exceptional multi-unit property is perfect for investors looking to generate solid income in a prime location just steps to Bloor Sheet, Bathurst Station, and the best of Little ltaly. The property brings in over $8,500/month in current rental income, with the potential to exceed $10,000/month. It's fully tenanted with reliable occupants and includes shared coin laundry, generating an additional $300/month in passive income. A private driveway and detached garage provide extra value, with parking income potential of $500/month boosting your cash flow even further. Each unit is spacious, self-contained, and updated with it's own kitchen and bathroom. Tenants enjoy -modern finishes, high ceilings, and excellent natural light throughout. Located on a quiet, tree-lined street in Palmerston - Little ltaly, this Property is just minutes to transit, Christie Pits Park, shops, restaurants, and amenities. With outstanding walk, transit, and bike scores, this is an ideal location for attracting quality tenants and ensuring long-term value! (id:60569)
381 Westwood Avenue
Crystal Beach, Ontario
Calling all Builders, Investors and Creative Home Buyers. This PRIME VACANT LOT is within a 3-minute walk to Bay Beach aka CRYSTAL BEACH! LOCATION LOCATION LOCATION! THIS IS A FULLY SERVICED LOT with a 1 inch Copper Water Line and Sewer lateral installed from municipal road to inside property line. (Already paid for so you save $$$) Other utilities are available at the municipal/lot lines such as gas, hydro, cable and telephone. This PREMIUM 37.7 feet wide x 90 foot deep lot /footprint can accommodate a home/cottage up to 1,650 sq ft including a single car garage. (Drawings and Heat/Loss-Gain calcs can be negotiated) LIVE/WORK and Build your own exclusive oasis by enjoying the cottage lifestyle. Embrace this semi-private yet within close walking proximity to Crystal Beach. An exceptional opportunity to be at the heart of coastal living and watching captivating sunsets. An excellent opportunity for a builder or anyone seeking a SUPERIOR building lot in Crystal Beach! The Seller has great building plans for this location. They could build to suit or you could use your own plans and builder. Note that the SELLER can AGREE TO A NEW PRICE OF $325,000 PER LOT AS LONG AS BOTH LOTS ARE SOLD TOGETHER with a larger lot at 389 Westwood (42.3 foot wide) Endless potential for personal use and/or future opportunity. Don’t miss out on the summer market for this future investment and PRIME location at prestigious CRYSTAL BEACH, the South Coast of Canada! NOTE: LISTING AGENT IS ALSO THE OWNER. (id:60569)
3624 Cutler Street
Fort Erie, Ontario
Step into timeless charm at 3624 Cutler St, a classic century home nestled in the heart of Ridgeway since the 1870s. Rich with character and history, this warm and inviting 1600 sq ft residence features original hardwood floors, wood trim, and a traditional foyer that sets the tone for the rest of the home. The main floor offers a cozy living room with a beautiful stone-surround fireplace and wood mantel, a dining room with stained glass window, a bright sunroom that floods the space with natural light, a functional kitchen, a 4pc bathroom, a laundry room and a main floor bedroom perfect for guests or main-level living. Upstairs, you'll find three additional bedrooms and a 2pc bathroom, each full of vintage charm. Outside, enjoy a peaceful yard complete with a front porch, back deck, perennial gardens, shed, detached garage and mature trees that provide shade and privacy. Recent updates include a new roof (2019) and furnace and AC systems (2018), adding modern comfort to this character-filled home. Ideally located within walking distance to Downtown Ridgeway's vibrant shops, restaurants, the seasonal (May-October) Farmer's Market, and community events - you're also just steps from the 26km Friendship Trail, ideal for walking, running, or cycling. A short drive brings you to Crystal Beach's white sand shores, Lake Erie's waterfront attractions, the QEW, and the Peace Bridge to the USA. Don't miss the opportunity to own a beautiful piece of Ridgeway's history in a truly walkable and welcoming community. (id:60569)
4825 Crysler Avenue
Niagara Falls, Ontario
Welcome to this charming 2.5-storey character home just a few blocks from Niagara Falls University and minutes from the world-famous Niagara Falls and the casinoan ideal location for students, tourists, and savvy investors. Featuring 3 spacious bedrooms, an updated bathroom, and a modern kitchen with granite countertops and stainless steel appliances, this property also boasts a fully finished walk-up attic that offers versatile space for an extra bedroom, office, or playroom. Recent updates include a new roof, windows, furnace, and central air, along with a fenced yard, entertainment deck, and a heated 1.5-car garage with hydro. This property must be sold and is priced under market value, offering an exceptional investment opportunity in a high-demand rental area with strong income potential. (id:60569)
8816 Roosevelt Street
Niagara Falls, Ontario
Beautiful Bright 3 Bedroom W/ 2 Bathroom Bungalow in The Heart Of Chippawa! Laminate flooring throughout, Home has been freshly painted. Located in a very desirable location. There is a Seperate Ent to the Basement that features a bathroom and nice sized Rec. Room. (id:60569)


