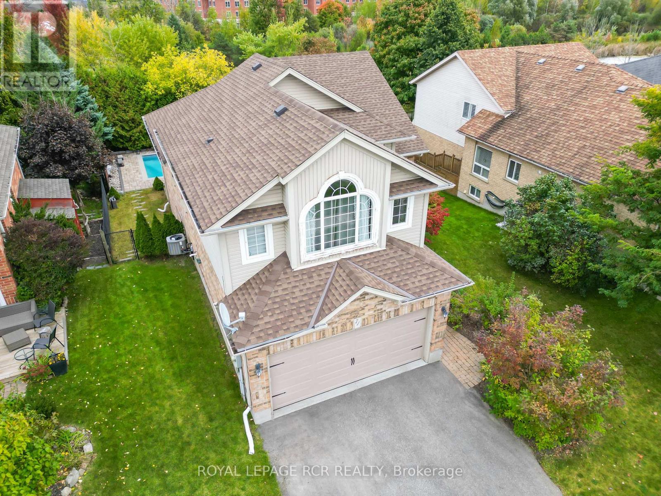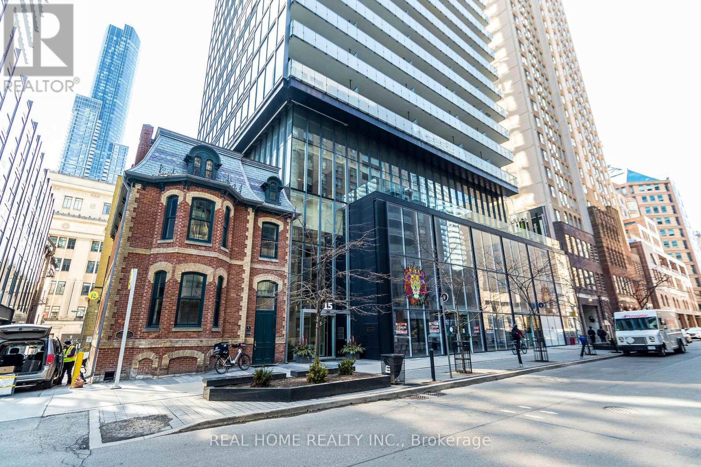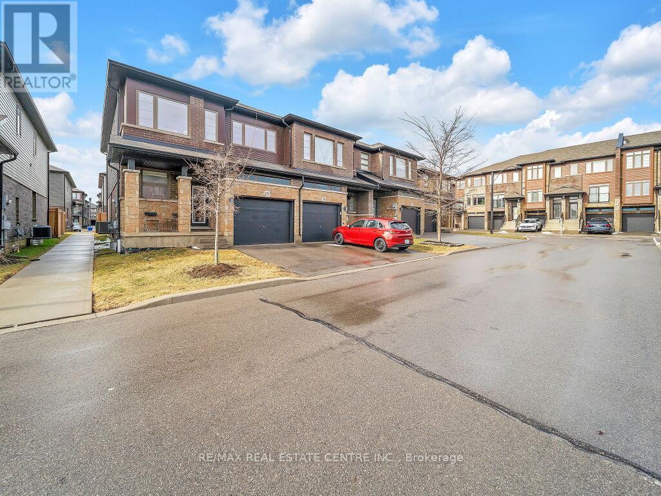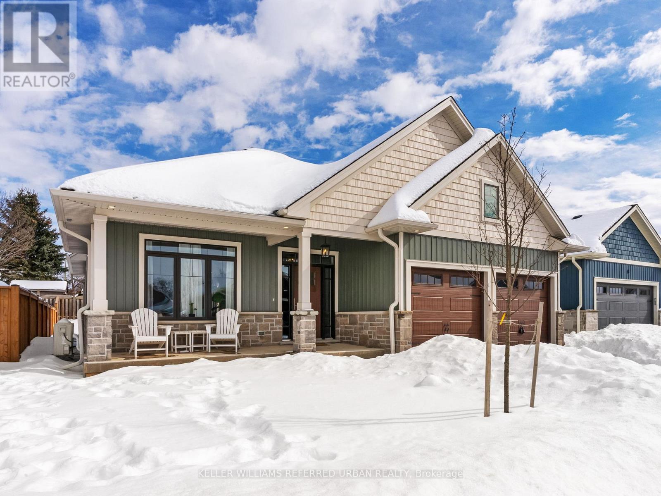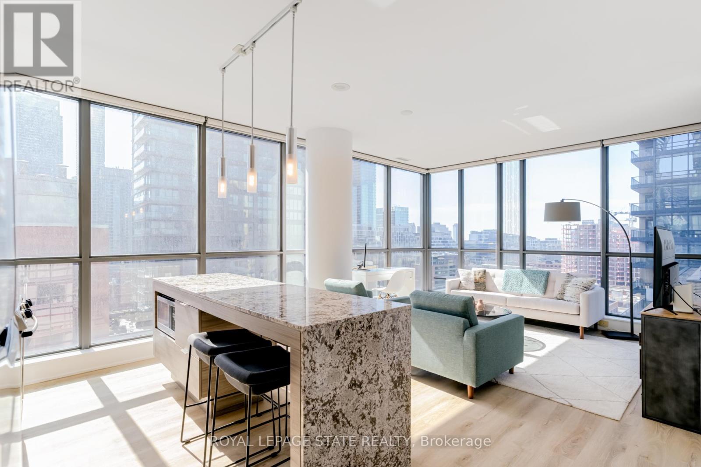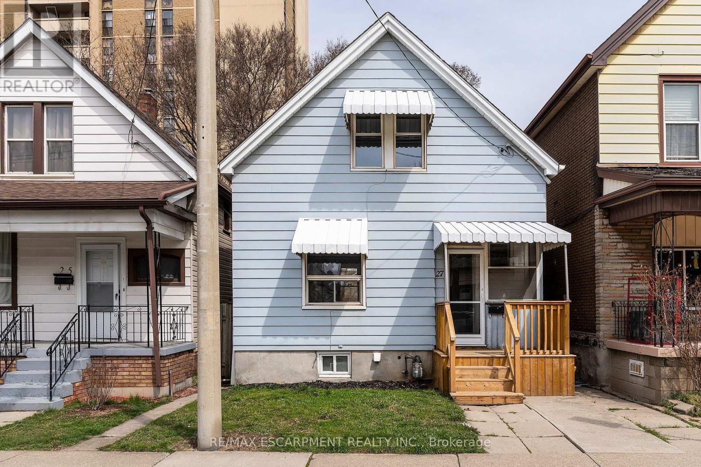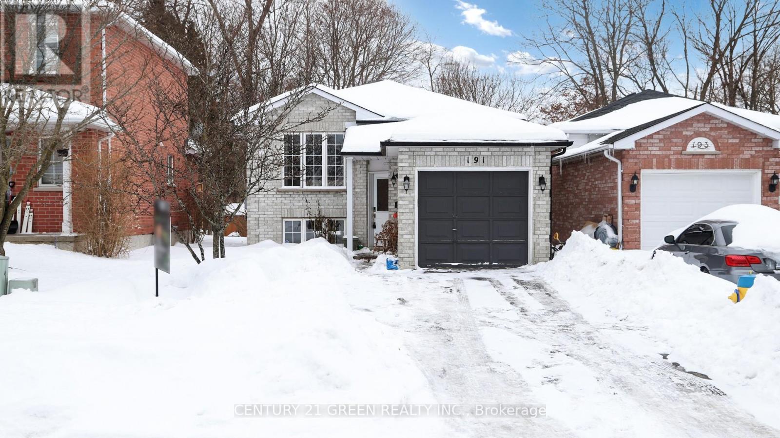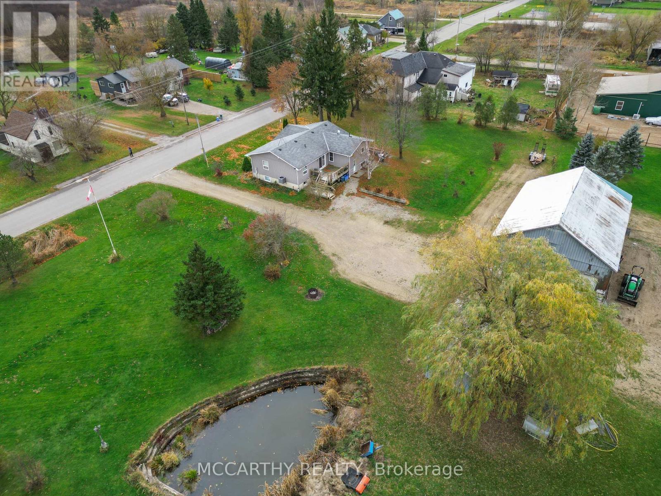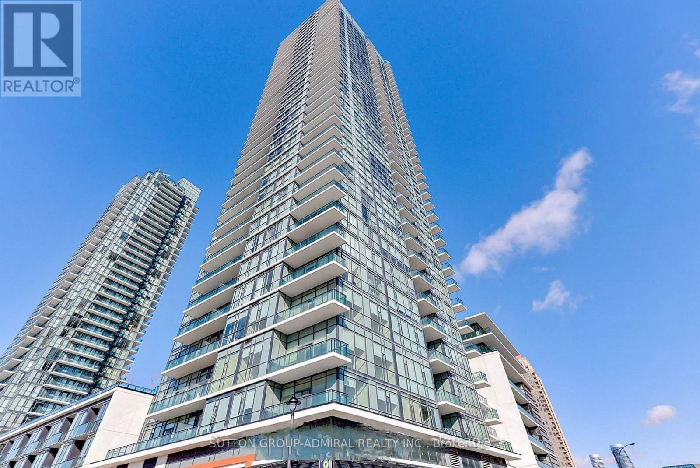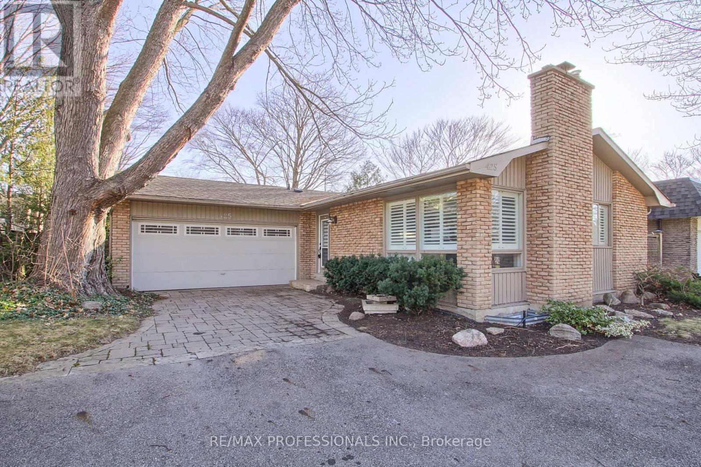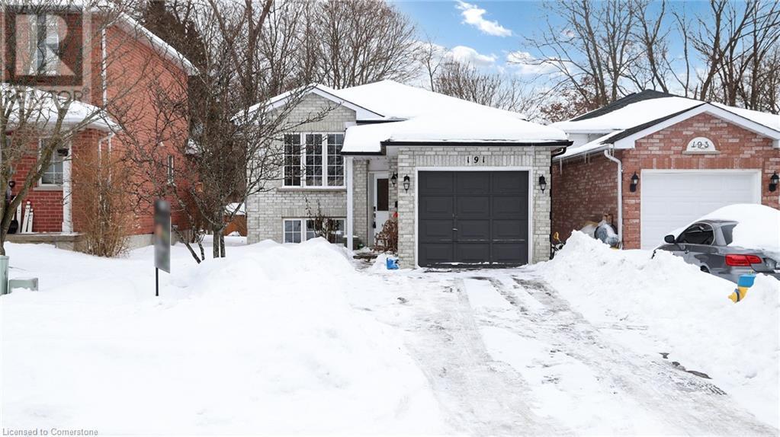71 Hunter Road
Orangeville, Ontario
Discover 71 Hunter Road, a remarkable family home that seamlessly blends style and practicality in a desirable neighbourhood. The open-concept main floor sets the stage with warm hardwood floors and a bright, welcoming living area. The dining space connects effortlessly to the updated kitchen, boasting stainless steel appliances, sleek countertops, ample cabinetry, and a stylish backsplash. With direct access to a raised deck, the kitchen is perfectly suited for both casual family meals and entertaining. This level also features two comfortable bedrooms, each thoughtfully designed to provide privacy and relaxation for family members or guests. Upstairs, the expansive primary bedroom serves as a serene retreat, with large windows that flood the space with natural light. Custom built-in wardrobes maximize storage, while the walk-in closet and 3-piece ensuite add to its appeal. The fully finished lower level caters to both leisure and functionality. A cozy family room invites you to unwind, while a versatile fourth bedroom, currently utilized as a home office, provides space for work or study. Families will especially appreciate the unique recreation room, complete with a private rock wall and jungle gym, offering endless fun for children. The outdoor space is equally impressive. The deck is perfect for hosting summer gatherings, and the sparkling saltwater inground pool promises endless enjoyment. With no neighbours behind and low maintenance landscaping, the backyard offers a peaceful and private escape. Nestled in a family-friendly area with convenient access to schools, parks, and local amenities, 71 Hunter Road is a true gem with approximately 2,549 sqft of total living space. (id:60569)
107 Orton Park Road
Toronto, Ontario
Check out this beautiful 4-bedroom, 4-bathroom home, just listed in a great neighborhood! Enjoy privacy and amazing views of the greenbelt from your backyard. This home has two kitchens, perfect for big families or hosting guests. The main kitchen has a breakfast area and leads to a deck, great for BBQs. The basement kitchen is also fully equipped with a fridge, stove, and microwave. With hardwood and tile floors throughout, its easy to maintain. Each bedroom is spacious, and there are four bathrooms for your convenience. Skylights bring in lots of natural light. Other features include a gas furnace, central air, central vacuum, and easy access to public transit. Its close to Centenary Hospital, the University of Toronto, Centennial College, and Scarborough Town Centre for shopping and fun. **EXTRAS** Roof (2022), Gas Furnace, Air Conditioner, Windows, Garage Door, Hot Water Tank owned. Garden shed for extra storage. (id:60569)
3408 - 15 Grenville Street
Toronto, Ontario
Welcome to this beautiful well-maintained unit in Downtown Torontos most sought-after locations. Situated at Yonge/College, this corner suit in one of the prestigious condo complexes in the area offers exceptionally gorgeous north-east side views of the city. Featuring an open-concept layout with 729 sq/ft of living space and an additional 99 sq/ft breath taking balcony, the home includes 2 bedrooms and 2 baths with stunning 9' floor-to-ceiling windows in every room engineering wood flooring throughout. Its renovations include an elegant quartz central island, new built-in closet organizers and cabinet, and new light fixtures. Amazing building amenities included; a full gym, party room, outdoor BBQ space, movie room, sound room, and recreation room. Conveniently located with easy access to Hospital Row, the Financial District, Subway, University of Toronto, MTU, and Shopping Centres. It is rare to find condo apartment in downtown with parking spot and locker, this unit has all you need to live in downtown Toronto with peace and harmony! Hurry up, this is a great opportunity to take advantage of. (id:60569)
177 - 30 Times Square Boulevard
Hamilton, Ontario
This beautiful Biggest and Spacious freehold End Unit Town Home offers 1837 sq feet, Was Built By Award-Winning Builder Losani Homes In 2020 & Is The Perfect Combination Of Modern Elegance And Convenience. With Its Prime Location Within Walking Distance To All Amenities and easy Highway Access, The Bright And Spacious Open Concept Living And Dining Area is perfect For Entertaining Guests Or Relaxing With Family, The kitchen is loaded with quartz counters, an extra large island, and four upgraded stainless appliances. The second Level Contains, a Master With a W/I Closet, a 4pc En-Suite Bathroom, 2 more Spacious Bedrooms, a Main 4pc Bathroom, and the convenience of the second-floor laundry. **AMAZINGLY WELL KEPT HOME**NO CARPET IN THE WHOLE HOUSE**A MUST SEE** (id:60569)
7 - 68 Cedar Street
Brant, Ontario
Don't miss this incredible opportunity to experience modern living, tranquility, and a warm, welcoming neighborhood! This stunning 3-bedroom, 3-bathroom Bungaloft is a must-see! Spanning 1,811 sq. ft., this home offers a thoughtfully designed layout perfect for both comfort and entertainment. Step into a bright and airy foyer that leads to a spacious great room and a gourmet kitchen, ideal for hosting family gatherings. The kitchen showcases high-end stainless steel appliances, quartz countertops, and elegant cabinetry, combining both style and functionality. Plus, enjoy direct access to the double-car garage from your mudroom. Flooded with natural light from expansive windows, this home exudes warmth and openness. Covered front and back porches provide the perfect spaces to relax, no matter the weather. The main-floor primary suite is a private retreat, complete with a walk-in closet and a luxurious 4-piece ensuite. Upstairs, a spacious guest suite awaits, featuring an oversized bedroom, a 4-piece bathroom, and ample closet space ideal for family or visitors seeking comfort and privacy. Need more space? The unfinished 1,377 sq. ft. basement offers endless possibilities - create an additional bedroom, a rec room, a home office, or the ultimate entertainment area! Additional features include an owned water softener, ensuring quality water throughout the home. Only one year old, this home feels brand new! Welcome Home! (id:60569)
92 Cornwall Road
Brampton, Ontario
Fully Renovated Home with Legal Second Dwelling & Prime Location! Welcome to this stunning fully renovated home, upgraded from top to bottom with brand-new kitchens, flooring, modern washrooms, and elegant pot lights throughout. The open-concept layout creates a bright and spacious atmosphere, perfect for comfortable living. This home features a legal second dwelling basement with permits, offering a separate entrance, making it an ideal space for rental income or extended family. With 7-car parking, there is plenty of space for multiple vehicles. Located in a highly desirable neighborhood, this home is just a 30-second walk to the bus stop and is close to schools, parks, malls, and all essential amenities. Don't miss this incredible opportunity schedule your viewing today! ????? (id:60569)
170 Avenue W Unit# #26a
Waterloo, Ontario
University Plaza's premium location, super close to campus side. With a huge patio ready for summer use. Newly renovated everything for only one and half years. Commercial Hood, walk-in cooler, equipment all included. Great reputation fried chicken business. (id:60569)
3 Oak Ridge Court
East Gwillimbury, Ontario
Step into luxury with this beautifully renovated 4-bedroom, 3-bathroom home that perfectly blends modern sophistication and cozy comfort. Upon entering, you'll be greeted by an expansive open floor plan adorned with premium vinyl floors and custom built-ins that enhance both charm and functionality. The heart of the home is the chef-inspired kitchen, featuring a 10ft island with sleek countertops, perfect for entertaining guests, complemented by high-end appliances and ample storage. Retreat to the tranquil primary suite and en-suite bathroom with elegant fixtures, while three additional bedrooms offer versatility for family, guests or a home office. Convenience is key with upper-level laundry that makes daily living a breeze. Step outside to your private backyard sanctuary, with a stunning modern in-ground pool ideal for hosting summer gatherings or enjoying peaceful moments in your own slice of paradise. Experience the ultimate in luxury living at 3 Oak Ridge Court, Holland Landing. **EXTRAS** Completely renovated w/ addition 2019/2020. All new wiring, HVAC, plumbing, hot water tank, furnace, A/C unit, windows, roof, soffit, fascia, eavestrough, spray foam insulation throughout home (attic standard fluff insulation). (id:60569)
2112 - 55 Mercer Street
Toronto, Ontario
This modern boutique condo, located on a high floor, offers a sleek and open concept layout with a large den featuring a sliding door that can easily serve as a second bedroom. The custom kitchen includes a stylish island, integrated appliances, and custom countertops and backsplash, perfect for both cooking and entertaining. With wide plank flooring and floor-to-ceiling windows, the space feels expansive and bathed in natural light, showcasing stunning city views. Located in Toronto's vibrant Entertainment District, this condo boasts a 100 Walk Score and 100 Transit Score, placing you just steps from the CN Tower, Rogers Centre, and top-tier restaurants. Building amenities include a BBQ, gym, party room, and 24-hour security, adding convenience and luxury to daily living. With Union Station, David Pecaut Square, Thomson Hall, and essential services like banks, restaurants, and supermarkets all just 10 minutes away, this condo offers the perfect blend of modern living and urban accessibility. (id:60569)
1407 - 8 Charlotte Street
Toronto, Ontario
Welcome to Charlie Condos, a premier residence offering luxurious living with a harmonious blend of architectural excellence and urban sophistication in one of Torontos most sought-after neighbourhoodsKing West & The Entertainment District. Unit 1407, a rare 862 square foot corner unit boasts floor-to-ceiling windows, flooding the space with natural light and showcasing stunning views of Torontos iconic skyline. The open-concept living area is perfect for both relaxation and entertaining, complemented by a private balcony where you can unwind while taking in breathtaking city views. The sleek and modern kitchen features granite countertops and a waterfall islandideal for cooking and gathering. Two spacious bedrooms provide ample room to retreat, while two full, elegantly appointed bathrooms offer the ultimate in comfort and style. Charlie Condos is not just a place to live; its a lifestyle. The building, designed by Diamond + Schmitt Architects, features contemporary clear glass alongside heritage brick, creating a stunning fusion of modern and classic elements. Residents enjoy a wealth of premium amenities, including a 24/7 concierge, a state-of-the-art fitness center, a stylish lounge with billiards, and an expansive, fully landscaped rooftop garden with a pool, BBQ area, and dining spaceperfect for socializing, relaxing, or taking in the views. The location could not be more ideal, placing you just steps from Toronto's finest restaurants, vibrant nightlife, cultural attractions, and shopping destinations, including The Well. Just a short walk from the Rogers Centre, Scotiabank Arena, and Harbourfront, with a Walk Score of 100 and easy access to public transit, everything you need is right at your doorstep. In addition, this unit also includes astorage lockerand anunderground parking space. TheGardiner Expresswayis less than 5 minutes away, making commuting or weekend getaways a breeze. (id:60569)
244 Dundas Street W Unit# 10
Paris, Ontario
Welcome to effortless living in the charming town of Paris, Ontario! This beautifully maintained condo townhouse bungalow offers the perfect blend of comfort and convenience. Featuring two spacious bedrooms on the main floor—including a primary suite with a private ensuite—and a large third bedroom in the finished basement, this home provides flexible space for family, guests, or a home office. Enjoy the ease of main floor laundry and the peace and quiet of no rear neighbours, offering added privacy and serene views. Whether you’re downsizing, investing, or just looking for one-level living with bonus space, this home checks all the boxes! Don’t be TOO LATE*! *REG TM. RSA. (id:60569)
381 Main Street E
Southgate, Ontario
Lovely, renovated and well maintained century home in the picturesque town of Dundalk offers great value. Pretty as a picture this home is situated on a HUGE 66' x 169' Lot. Open concept kitchen and dining room, perfect for entertaining, spacious living room, a huge front room/enclosed porch makes for a perfect mudroom or 3 season sitting room. Main floor office with walk out to deck offering a fenced in area. The property extends far beyond and beside the fenced area. Upstairs boasts a large primary bedroom, a renovated bathroom and 2 more bedrooms. Easy commuter location with extra large yard for children, pets, family BBQ's, gardens, fire pit or, perhaps build your dream garage or workshop. (id:60569)
295089 8th Line
Amaranth, Ontario
If the privacy & adventure of country living has been a dream of yours, this home, the property, the ponds, the forest trails and the surrounding areas will be your dream come true! This home offers so many incredible & unique opportunities for your family! Enjoy perfect privacy on this 96 acre property with 40 acres of tile drained farm land. As you drive down the beautiful winding driveway, you are welcomed home by several ponds and enchanting natural landscapes on either side. Custom built in 2010, the 2 family home perfectly suits its natural surroundings with a board & batten exterior, metal roof, wood trim finishes throughout the inside and a wood stove on both floors. The main floor unit features 3 large bedrooms, and an open concept space including large modern kitchen, dining room w/ walkout to the property & family room w/ cozy wood stove. Upstairs is your own private gym & the 2nd living unit, which includes gorgeous views of the property through so many windows, log walls, hardwood floors, beautiful custom kitchen with wet island & dual oven, open concept dining & family room & cozy raised bedroom. Potential income opportunities through: 1) the massive attached workshop 2) 40 acres of tile drained farm land 3) rental of the upstairs or main floor unit. So much to love! Come see for yourself. (id:60569)
27 Blackburn Street
Cambridge, Ontario
This is your chance to own this beautiful Home backing onto POND, Soaring 9-foot ceiling, Sleek modern hardwood flooring, Quartz countertops, Large windows (Living, Dining, Kitchen & Primary bedroom), open-concept layout that feels effortlessly inviting. Enjoy picturesque pond views from the Raised Lookout Basement, adding a touch of tranquility to everyday living. 6 years Tarion warranty for peace of mind, Smart and stylish, this home comes equipped with a video doorbell, smart thermostat, and garage door opener for modern convenience. 4 Beds/ 3 Bath, 6 parking spots, parking is never an issue. Wake up to breathtaking private pond views and experience the perfect mix of luxury, comfort, and practicality. Make this home yours today!! (id:60569)
27 Harvey Street
Hamilton, Ontario
MUST SEE CHARMING RENOVATED 3-bedroom, 2-bathroom two storey home close to EVERYTHING. This homes offers it ALL under one roof function, style, classic charm and convenience. This home is turn key and just waiting for you to MOVE IN TODAY! The Main floor offers pot lights, new flooring & updated ceilings throughout giving you a feel of zen. Open concept Liv Rm/Din Rm are perfect for entertaining. The modern Kitchen offers quartz counters, S/S appliances and white cabinets. The main floor is complete with 2 covered porches one at the front and one at the rear, 2 pce powder rm and best of all the convenience of main floor laundry. Upstairs offers 3 bedrooms, one with walk in closet and a 3 pce bath. DO NOT MISS this beauty close to schools, parks, Tim Hortons Field, a Rec Centre, groceries and so much more. Looking to raise your family in this fantastic urban neighbourhood with EVERYTHING DONE and close to ALL CONVENIENCES, THIS IS IT!!!!! (id:60569)
17 - 222 Fellowes Crescent
Hamilton, Ontario
Youre not going to want to miss this rare gem, located in a private enclave of townhomes. This bungaloft offers 1,465 square feet of living space with 2+1 bedrooms and 2.5 bathrooms. It's an ideal choice for downsizers or anyone seeking a low-maintenance property. The main floor features a stunning eat-in kitchen with stainless steel appliances, a spacious open-concept dining and great room with soaring vaulted ceilings, plus a primary bedroom with a walk-in closet and ensuite privileges to a 4-piece bathroom. Sliding doors lead to the rear yard, and a convenient 2-piece powder room completes this level. Upstairs, you'll find a private loft/living area overlooking the main floor, as well as a second primary bedroom with a walk-in closet and a 4-piece ensuite. The lower level has been recently renovated and includes a bonus bedroom, a 4-piece bathroom, a utility room, and large open-concept spaces perfect for a home gym, theatre or pretty much anything else you envision. Freshly painted and move-in ready, this home at 222 Fellowes Crescent offers the perfect opportunity to enjoy a low-maintenance lifestyle. RSA. (id:60569)
191 Carroll Crescent
Cobourg, Ontario
A sun-filled bright detached home in Cobourg with 3 spacious bedrooms and 2 full wash rooms. It features with laminate and tile flooring, a fireplace in the family room, an inside door to the garage, backsplash in the kitchen. Good height with big above ground windows in the lower level. Big back yard. Very close to water and easily Accessible to all amenities. Please do not let Kitten go out. (id:60569)
Lot 20 Trunk Road
Bonfield, Ontario
Welcome to Lot 20 Trunk Rd. This beautiful 1.4 Acre treed lot is a wonderful place to build your dream home! This vacant lot has been Previously approved for a septic permit and is located close to amenities: Hwy, Shopping, Public Beach, Parks, River Rapids, Boat Launch, Library and so much more. Welcome to our small town with a big heart! (id:60569)
682427 260 Side Road
Melancthon, Ontario
Nestled on a Scenic 2.88-acre lot, this raised bungalow offers Serene River Views ,a Spring Fed Pond and Everything you could need from a Rural Property! The main level of this Home features a spacious open concept layout with 3 bright bedrooms and 2 x 4pc bathrooms! Shared Laundry Facilities can be found on the Lower Level of this home with Lots of Storage. The separate basement apartment features 2 good sized bedrooms and 1x 3pc bathroom; Ideal for an in-law suite or rental income. Outside, enjoy a large, beautifully landscaped lot complete with a Large workshop/Garage (35ft x 60ft), perfect for projects or storage needs. Experience peaceful country living in the Small Hamlet of Corbetton! This property is truly a rare find! **EXTRAS** All Equipment in the Shop can be Negotiated (id:60569)
806 - 4099 Brickstone Mews
Mississauga, Ontario
Step into this breathtaking 2 Bedroom + 1 Spacious Den, 2 Full Bathroom condo in the coveted Parkside Village, where modern design meets exceptional convenience. This light-filled corner unit features floor-to-ceiling glass walls, offering unobstructed panoramic views and an abundance of natural sunlight throughout. The functional open-concept layout showcases engineered hardwood flooring, a sleek eat-in kitchen with granite countertops, stainless steel appliances, and a spacious den that can easily be converted into a third bedroom or home office. Selected Few of the Photos are Virtually Staged to show you the possibilities of what can be done in this incredible space. Perfectly situated just a 5-minute walk to Square One Shopping Centre, Sheridan College, YMCA, Living Arts Centre, Mississauga Transit Terminal, and GO Bus Station, with easy access to major highways, restaurants, a medical center, and daily essentials all within walking distance. Residents of Parkside Village enjoy access to an impressive 50,000 sq ft of world-class amenities, including an indoor pool, hot tub, sauna, state-of-the-art gym, yoga studio, games and billiards rooms, a movie theatre, library, kids playroom, rooftop gardens with BBQ areas, multiple party rooms, elegant lounges, a wine cellar, and an internet lounge. The building also features on-site property management, 24-hour concierge service, and ground-floor retail including Starbucks for you to quickly grab your morning brew, offering a lifestyle of comfort and convenience. (id:60569)
425 Canterbury Crescent
Oakville, Ontario
Discover this beautifully maintained bungalow tucked away on a serene crescent in one of Oakville's most desirable neighborhoods. Set on a generous 60 x 100 ft lot, the home is surrounded by mature trees and lush, landscaped grounds, creating a private, park-like retreat. Inside, the open-concept living, dining, and kitchen area is bathed in natural light, featuring soaring 12-ft cathedral ceilings, a skylight, and a cozy gas fireplace perfect for entertaining or quiet evenings at home. The main level includes a spacious primary bedroom complete with a private seating area and direct walkout to the tranquil garden an ideal place to unwind. A versatile second bedroom or home office is also located on this level. The fully finished lower level offers exceptional additional living space, highlighted by a large family room with a second gas fireplace and wide walkout patio doors that bring the outdoors in. A generously sized bedroom with a walk-in closet and en suite bathroom completes this level, offering comfort and privacy for guests or family members. Other highlights include a fenced backyard, updated roof shingles (2017), and an unbeatable location close to top-rated schools, parks, and Lake Ontario. (id:60569)
191 Carroll Crescent
Cobourg, Ontario
A sun-filled bright detached home in Cobourg with 3 spacious bedrooms and 2 full wash rooms. It features with laminate and tile flooring, a fireplace in the family room, an inside door to the garage, backsplash in the kitchen. Good height with big above ground windows in the lower level. Big back yard. Very close to water and easily Accessible to all amenities. Please do not let kitten out. (id:60569)
32 Tannenweg
Scugog, Ontario
Custom Built Legal Duplex in a Secure Gated Community. Upper Unit is Vacant for New Owner or rent out (was $2750 +). Main Level is 3 Bedroom including 2 Masters with Ensuites, 3 walkouts to deck,10' cathedral ceilings. Main bath with Jet Tub **(as is)** Backs onto Forest. Lower Level is 2 Bedrooms with 2 Walkouts to Deck and Yard. Lower level is rented at $2300/month incl. POTL $139.50/month For Gated Entrance, Snow Removal of Roads, Grass Cutting in Common Area's as Fields. Freehold Ownership of House and Land and Condo Ownership of Common Area's such as Roads, Fields, Forest, etc. (id:60569)
32 Tannenweg
Scugog, Ontario
Custom Built Legal Duplex Secure Gated Community - Upper Unit is Vacant for New Owner or Rent Out (Was Rented @ $2750/month +). Main Level is 3 Bedroom with Two Master Bedroom's with Ensuite. 3 Walkouts to Deck. 10" Cathedral Ceilings, Backs to Forest. Main bath - Jet tub **(as is). Lower Level has 9' Ceilings & Walkout to Deck and Yard. Large Window Make it Bright. **POTL $139.50 per Month. 10 Minutes North of Hwy 407, 20 Minutes to Port Perry, Bowmanville or Oshawa & 25 Minutes to Lindsay. Freehold Ownership of Lot and House. *Condo Ownership of Common Areas* Lower level is rented at $2300/month incl. (id:60569)

