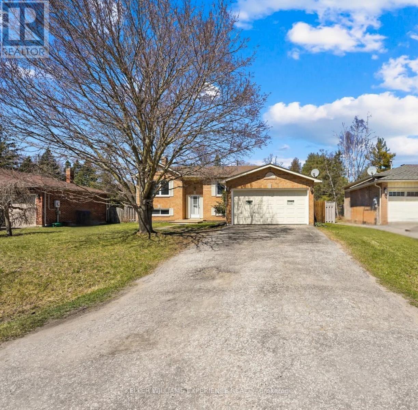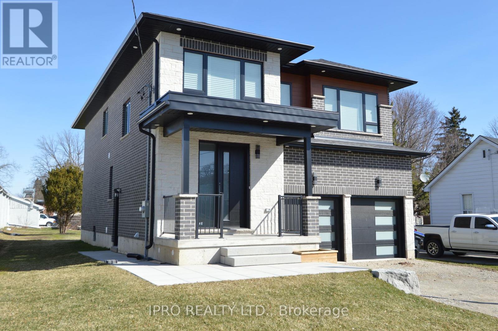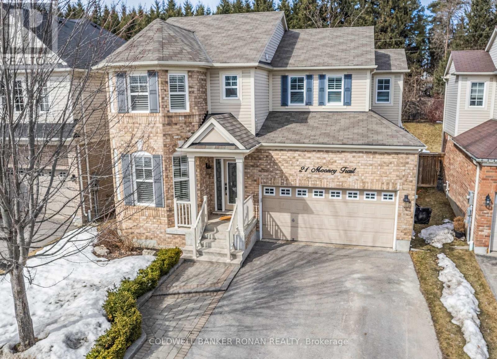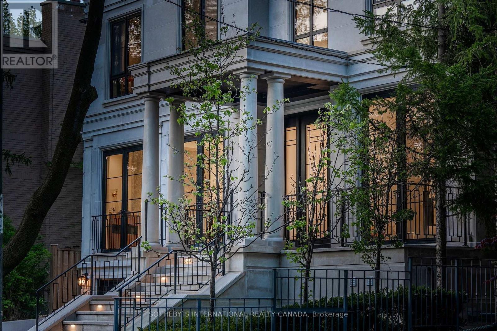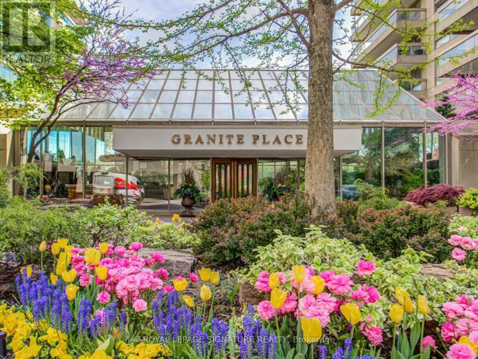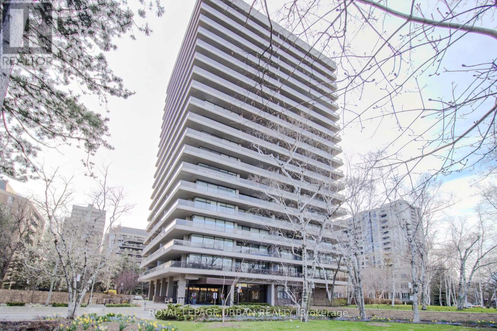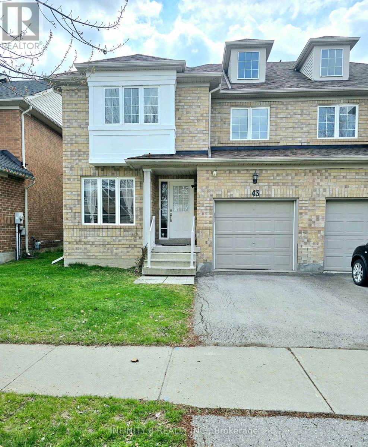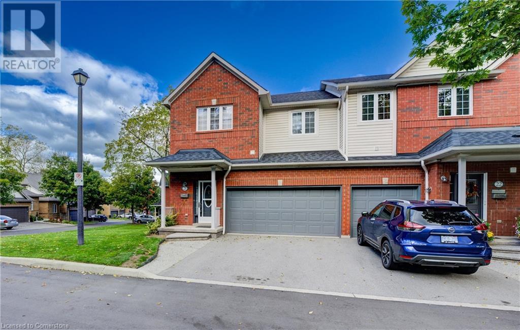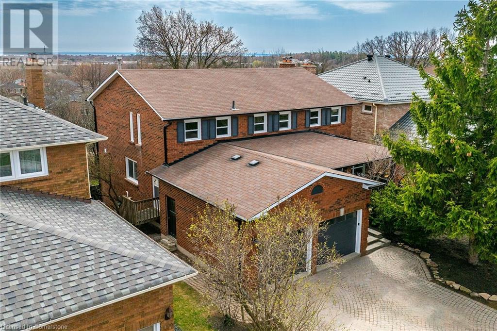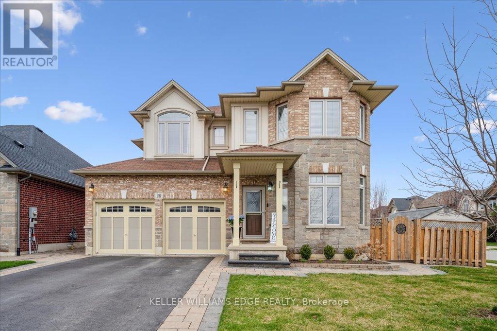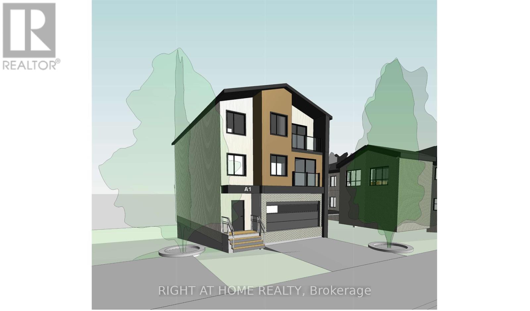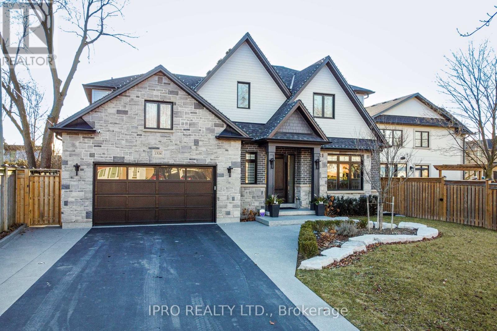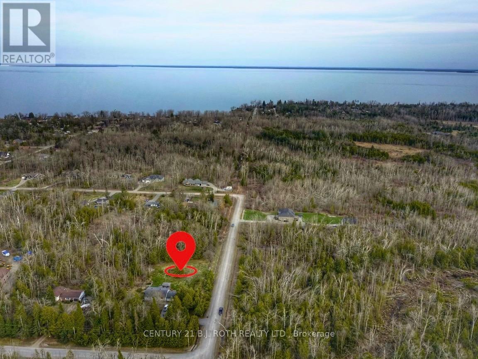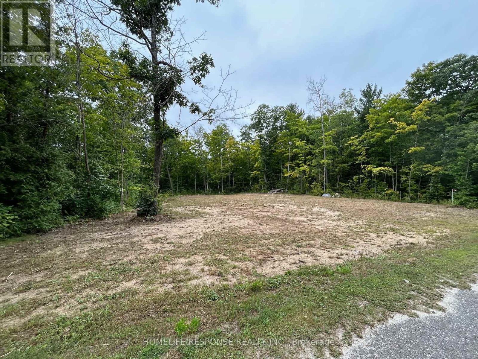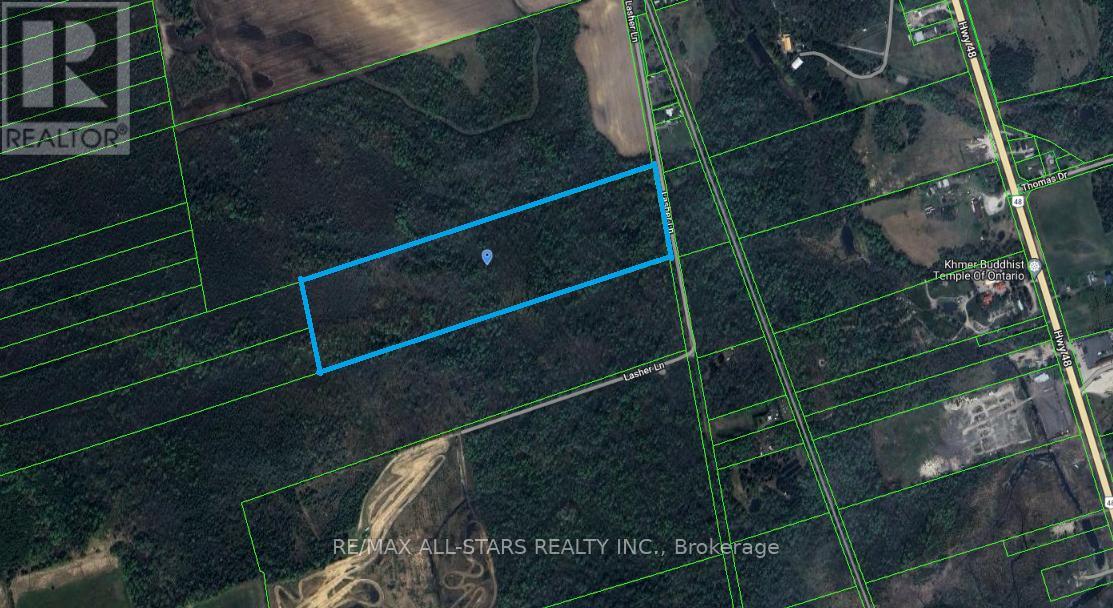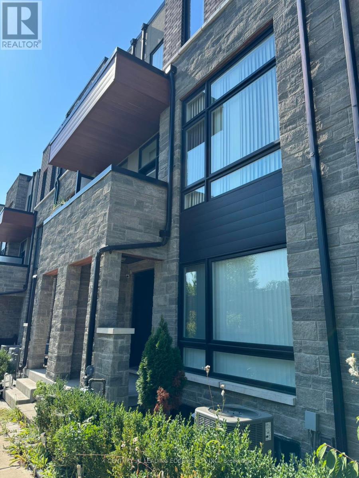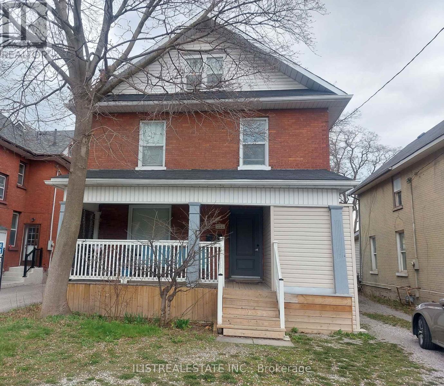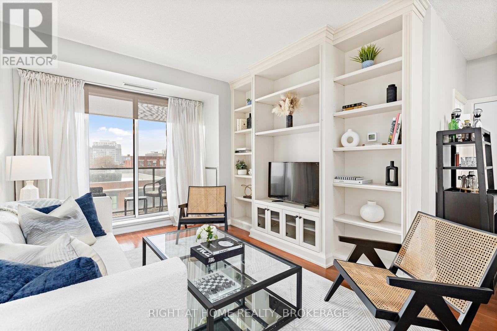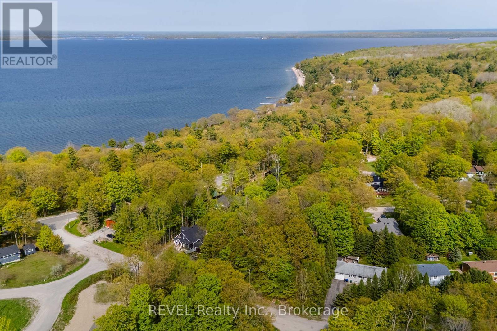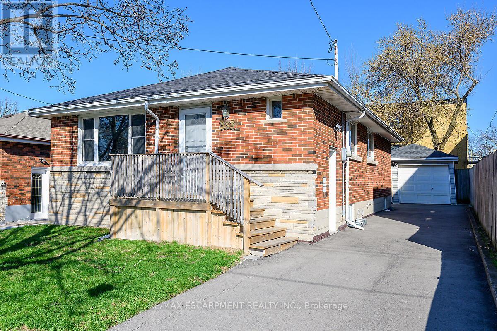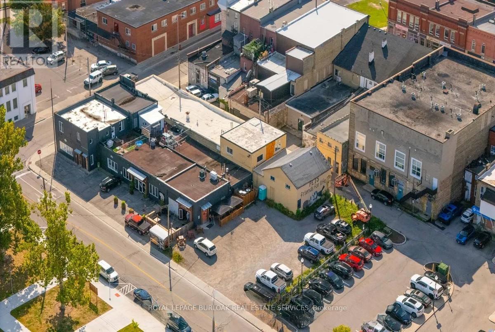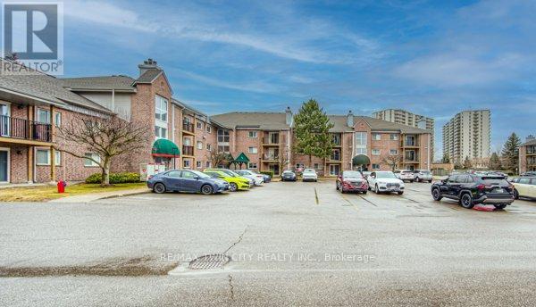5975 Shelford Terrace
Mississauga, Ontario
Welcome to 5975 Shelford Terrace! This meticulously maintained 3+1 bedroom, 4 bathroom residence offers an exquisite blend of contemporary updates and unparalleled comfort, perfect for discerning buyers seeking a turn-key home. Step through the inviting entryway and be greeted by a bright, open concept living space, designed for seamless flow and effortless entertaining. The heart of the home, a spacious and recently updated kitchen, boasts sleek quartz countertops, and ample cabinetry, catering to both the avid cook and casual entertainer. The adjacent living and dining rooms provide elegant, separate spaces for formal gatherings, while the sun-drenched family room offers a relaxed haven for everyday living. Freshly painted interiors, complemented by stylish, updated light fixtures, create a modern and sophisticated ambiance throughout. Ascend to the second level, where three generously proportioned bedrooms await. The expensive primary suite, a true sanctuary, overlooks the tranquil, private backyard and features a luxurious ensuite bathroom, complete with modern fixtures and finishes, providing a spa-like retreat. The additional bedrooms offer ample space and natural light, perfect for family or guests. The fully finished basement presents a valuable income-generating opportunity, featuring a self-contained 1-bedroom apartment with a separate entrance. This versatile space is ideal for rental income, multi-generational living space, or a private guest suite. Step outside to discover a private, fully fenced backyard oasis, highlighted by an expansive deck, perfect for hosting summer barbecues and creating lasting memories. Enjoy the tranquility of the surrounding neighborhood, while remaining conveniently close to essential amenities, including top-rated schools, parks, shopping, and all major transportation routes. (id:60569)
11 Mccarthy Crescent
Essa, Ontario
Welcome to 11 McCarthy Cres in Angus! This all-brick bungalow is perfect for families, featuring a bright, carpet-free main floor with open-concept living and dining areas. The spacious eat-in kitchen offers a walkout to a private deckideal for entertaining. Three generous bedrooms and full bathroom on main level. The basement boasts a cozy family room with wood fireplace, a 4th bedroom, 3pc bath, workout room, and ample storage. Enjoy the fully fenced deep lot with no neighbours behind, a garden shed, and privacy screens. Double garage has backyard access. Close to parks, schools, shopping, and just minutes to Base Borden, Alliston, and Barrie! (id:60569)
44 Albert Street W
New Tecumseth, Ontario
Welcome to 44 Albert St. This elegant, modern two storey home offers plenty of room for a large family with two main bedrooms with ensuite baths, plus a home office and a Fully Legal Basement Apartment with private side entrance. The home is so recently built that some elements will need to be finished before you move in. If you have been looking at typical subdivision builders' homes, this will be a pleasant surprise, you will have to look carefully and take your time to see all the upgrades. Seller will hold first mortgage for up to $1,000,000 at 2.75% for three years and will guarantee rent for $1800 per month for one year including heat and electricity for the basement apartment. **EXTRAS** Nine foot ceilings on main floor and in basement, hardwood floors are engineered hardwood. Driveway will be paved. All counter tops are quartz. Easy walking distance to arena and curling and downtown. (id:60569)
157 Sunforest Drive
Brampton, Ontario
Welcome To 157 Sunforest Drive, A Beautifully Maintained Family Home Presented For The Very First Time By Its Original Owner. This Spacious And Thoughtfully Designed Residence Offers Over 2,600 Sq-Ft Of Living Space, Featuring 4 Exceptionally Large And Comfortable Bedrooms, 4 Bathrooms, And A Fully Finished Basement Complete With A Second Kitchen-Perfect For Extended Family Living Or Entertaining. The Main Level Showcases A Bright And Functional Layout, Including A Generous Eat-In Kitchen With A Walk-Out To A Raised Deck, Ideal For Enjoying Summer Evenings And Outdoor Dining. Throughout The Home, You'll Find An Abundance Of Well-Planned Storage Solutions, Ensuring Everything Has Its Place And Enhancing Daily Functionality. Recent Updates Include A New Roof Installed In 2024, Offering Added Peace Of Mind. Nestled In One Of Brampton's Most Established And Sought-After Neighborhoods, This Home Is Surrounded By Top-Rated Schools, Scenic Parks, Convenient Public Transit, And A Wide Range Of Shopping And Dining Options. A Rare Opportunity To Own A Meticulously Cared For Home In A Prime Location, Offering Space, Comfort,A nd Lasting Value. (id:60569)
21 Mooney Trail
New Tecumseth, Ontario
Family Home Backing Onto The Forest In Alliston Situated On A Fenced Lot With A Double Garage (Sidewalk On The Other Side Of The Road). Approximately 3,000 sqft.Of Completed Living Space, Boasting 9ft Ceilings, 3+1 Bedroom (Second Level 4th Bedroom Option Space, If Needed), Finished Basement W/Rec Room, Workout Space, Bedroom, And Bathroom. Open Concept Living Room & Hardwood Floors Throughout. Upgraded Eat In Kitchen W/Ceramic Floor, Pantry, And Caesarstone Counters. Main Level W/Door To Garage. Master Bedroom W/Ensuite Bath, Glass Shower, Quartz Counters, And W/I Closet. Good-sized Br2 And Br3, Bonus Sitting Room (4th Bedroom Builder Plans Option Space). Premium Lot W/Composite Deck And Hot Tub Included. Must See Property If You're Looking For Privacy In The Yard On A Quiet Road. (id:60569)
101 Dunloe Road
Toronto, Ontario
Forest Hill private residence tailored for sophisticated homeowners who indulge visionary luxury living. This new custom home built in 2022. A generous list of inclusions is enhanced in 2023. Comprehensive home automation and surveillance with wifi and mobile control. Lorne Rose architecture reimagines opulence. Indiana Limestone Facades. Grand front landing exudes sumptuous grandeur. Appx 11 to12 ft high ceilings & 25 ft open to above, enlarged rectangular rooms for effortless deco. California style windows & doors, 4-elevation openings, extended skylight, mahogany & triple-layered glass entrances magnify layout excellence. Seamless indoor-outdoor transitions with unlimited natural lights & fresh air. Premium engineering ensures everyday comfort. Five bedroom-ensuite all with flr-heated bath & personalized wardrobe. Two upscale culinary kitchens inc Lacanche Stove & Miele Packages. Rosehill 700-b Wine Cellar.2-beverage bars. Media w projector. Upper & Lower 2-laundry.Power Generator. 3-Floor elevator. Double AC, Furnaces, Steam-humidifiers & Air-cleaners. Central Vac. Napoleon Fireplaces w Marble Surrounds. Polk Audio b/i speakers. Prolight LEDs. Custom metal frames. Italian Phylrich hardware. Dolomite marble & Carrera floor. Premier white-oak hardwoods. Enormous lavish cabinetry sys resonate organized minds. Exterior snow-melting & irrigation throughout. Heated Pool w Smart Fountain. Outdoor Kitchen. Ext Camera, Sound & Lighting Sys. Wraparound stone landscaping for easy maintenance. Heated walkout from Exercise. Separated staff/nanny Quarter. Office with stone terrace & guest access. Storage facility excavation. Polished garage E-Car charger & Bike EV & steel paneling. East of Spadina. Walking to UCC, BSS, FHJS and the Village. Proximity to downtown, waterfront, social club, art gallery, fine dining & shopping. Luxury with Ease. This residence have-it-all. Valued for an epitome of high-end refinements and wealth of amenities. (id:60569)
2006 - 25 Broadway Avenue
Toronto, Ontario
Welcome to the prestigious Republic Building! Luxurious Tridel built in one of the best neighborhoods in Toronto. Well maintained, bright & spacious, this 1 bedroom + den, 1 bath condo features upgrades galore including eastern exposure, 9ft ceilings, laminate/broadloom throughout, open concept dining room, private primary bedroom with a large double closet holds a king size bed, spacious den/2nd bedroom & more. The spacious kitchen offers elegant granite counter tops, centre island with breakfast bar, ceramic backsplash & ample counter & cupboard space. Centrally located to shopping, restaurants, schools, parks, transit & more. Building includes amazing amenities & 24hrs concierge. BBQ terrace, dry sauna, movie theatre, steam room, billiards room to enjoy! (id:60569)
1104 - 61 St Clair Avenue W
Toronto, Ontario
Welcome to Granite Place, one of Toronto's most prestigious and sought-after condominium communities, perfectly situated at Yonge & St. Clair. This beautifully proportioned 2-bedroom, 2-bathroom residence offers over 1,300 square feet of elegant living space, ideal for those seeking comfort, sophistication, and convenience. Thoughtfully designed with generous principal rooms, this suite features an expansive living and dining area perfect for entertaining, a well-appointed kitchen, and two spacious bedrooms, including a serene primary retreat with ensuite bath. Enjoy the added convenience of ensuite laundry and one-car parking. Large windows invite natural light throughout, and ample storage enhances everyday living. Granite Place is renowned for its exceptional amenities and white-glove service, including 24-hour concierge, indoor pool, fitness centre, guest suites, and lush landscaped gardens. Enjoy a vibrant, walkable lifestyle with shops, dining, and transit just steps away. A rare opportunity to join an exclusive community where timeless design meets unparalleled comfort. (id:60569)
1711 - 2a Church Street
Toronto, Ontario
Welcome to 2A Church, offers anytime! This bright, east-facing 1+1 bedroom, 1 bath condo offer a modern lifestyle in the heart of downtown Toronto. Featuring an open-concept layout, smooth 9th ceilings, engineered hardwood flooring, and floor-to-ceiling windows that fill the space with natural light. The sleek kitchen boasts stainless steel appliances (including a gas stove), stone countertops and contemporary finishes - perfect for entertaining or everyday living. The spacious den is ideal for a home office or occasional bedroom. Located steps from the St Lawrence Market, Union Station, the Financial District, waterfront, parks, restaurants, and shops! Everything you need is right at your doorstep. If you're driving, the Gardiner Expressway just minutes away. Enjoy top-tier building amenities including a fully equipped gym, outdoor pool, party room, and 24-hr concierge. Perfect for first time buyers or investors looking for a prime downtown location. (id:60569)
1502/03 - 20 Avoca Avenue
Toronto, Ontario
Rarely offered coveted 3 bedroom suite at the award winning Avoca apartments. This spacious corner unit boasts 1778 sq ft of living space (was originally 2 separate units) w large principal rooms, floor to ceiling windows w walkouts from every room & an expansive wrap around terrace with gorgeous green ravine views. Building Amenities include 24 hr concierge, fitness rm, sauna, outdoor pool amidst manicured landscaping, party rm, library, & ample visitor parking at grade level. This is a tight knit community steps to ravines, parks, subway, shopping, restaurants & all the best Toronto has to offer. (id:60569)
43 Wright Crescent
Niagara-On-The-Lake, Ontario
Welcome to this spacious and 3+1 bedroom, 4 bathroom home located in Niagara-on-the-Lake, just minutes from Niagara College and the Niagara Outlet Collection. This home features hardwood flooring throughout the main floor, a bright kitchen, and an open-concept living and dining area perfect for entertaining or everyday family living. On the second floor, the primary bedroom includes a private ensuite bathroom, offering a comfortable retreat with 2 more spacious bedrooms. The fully finished basement adds versatility with an additional bedroom plus 2 extra rooms you and your family can use for an office or study room, full bathroom, a second kitchen. Ideal for extended family or potential rental use. Enjoy outdoor living in the fully fenced in backyard, perfect for kids, pets, or relaxing evenings. Close to shopping, restaurants, and the QEW this home is ideal for families or investors alike. (id:60569)
120 Beddoe Drive Unit# 21
Hamilton, Ontario
This is an amazing oppertunity in a complex where units rarely come up. The road home runs along side of the Chedoke Golf Course and ends at a double drive and double Garage. This beautiful home is over 1900 Sq. Ft. and with the finished Basement, (with walkout to the patio), There is over 2500 Sq. Ft. of Living Space. Clean and well kept throughout. Main Floor Livingroom/Dinning Room has Gas fireplace, Walk out Balcony and Powder Room. Second Floor boasts a Huge Master Suite with its own 4 Pc. Bath and Walk in Closet. Two more bedrooms and an additional 3 Pc. Bath. Mature, Immaculate Grounds and in site of the Golf Course. (id:60569)
2816 Huntingdon Trail
Oakville, Ontario
Rare opportunity! Proudly offered for the first time by the original owners, this beautiful home has never been on the market until now. Discover refined living in this exceptionally updated full brick, two-storey residence nestled in Oakville’s prestigious Clearview neighbourhood. Perfectly positioned on a peaceful ravine lot with a walk-out basement, this home offers the unique blend of natural beauty & elegant design. The main level features new engineered hardwood flooring & crown moulding throughout the formal living, dining, & family rooms, creating a seamless flow of warmth & sophistication. The bright kitchen is both stylish & functional, complete with quartz countertops, stainless steel appliances, floor-to-ceiling pantry, & a walk-out to the upper deck- an ideal setting for morning coffee or evening unwinding with treetop views to the lake. The cozy living room, anchored by a brick wood-burning fireplace, offers a second walk-out to the deck, extending your living space outdoors. A powder room & main floor laundry convenience complete this level. Upstairs, are four generously sized bedrooms, including spacious primary retreat featuring custom walk-in closet & spa-inspired 5-piece ensuite. Bathrooms on the upper level have been tastefully updated with contemporary finishes to complement the home’s timeless character. The fully finished walk-out basement is designed for entertaining & relaxation, featuring an expansive open-concept recreation area, bar area, full bathroom, cold storage, & direct access to the private backyard. Additional highlights include inside entry to a double car garage, garage door openers, & interlock driveway parking for 3 cars. Located on a quiet street in an established community, with access to top-ranked Oakville schools, & just minutes from major highways(QEW & 403) & GO Station. This remarkable property offers the lifestyle you've been dreaming of, a true blend of elegance, functionality, & serenity- living at its finest. (id:60569)
28 Greti Drive
Hamilton, Ontario
Positioned on a premium corner lot, this 2 storey home is equipped with a separate entrance for today's multi-generational family in this highly sought-after neighborhood! The impressive 4+1 bedroom, 3.5-bathroom home masterfully combines beautiful design with practical functionality. The welcoming main floor shows rich hardwood throughout. The bright living room offers a versatile space perfect for formal gatherings or a productive home office. Adjacent, find the elegant dining room showcasing a striking coffered ceiling. The home flows naturally to the inviting family room featuring a gas fireplace, connected to a gourmet kitchen that will inspire your culinary creativity. Enjoy stainless-steel appliances, a gas range, convenient walk-in pantry, tiled floor, and a comfortable eat-in area for casual dining. For added convenience, inside access to the garage from a charming mudroom with built in bench and storage above. Upstairs, discover four spacious bedrooms with beautiful hardwood flooring, a practical second-floor laundry room, a 4-piece main bath, and spacious primary retreat with double entry doors complete with generous walk-in closet and spa-inspired ensuite featuring both soaker tub and separate shower. The generous sized rear yard features a composite deck, hot tub, added storage shed and gas hook-up for a gas BBQ. The fully finished lower level features 1114 sq ft of additional living space with its own separate side entrance with phantom screen, and is complete with a bright recreation room, stylish modern additional eat-in kitchen, and full 4-piece bathroom. In addition, step outside to a separately fence yard area for private use. Perfect for larger households requiring extended living arrangements or growing families, this exceptional property delivers elegance, comfort and versatility in one impressive package. (id:60569)
21 - 580 Beaver Creek Road
Waterloo, Ontario
Welcome home to 580 Beaver Creek Road Lot #21. This property is quietly located within Green Acre Park Waterloo - minutes from Universities, St. Jacobs, major highways, and Laurel Creek Conservation. This 47x12 Northlander Supreme mobile home features 914 sq. ft. of living space offering one bedroom and one bathroom with an oversized deck that is perfect for a remedy for any relaxing morning. Beautifully maintained, the spacious living and dining room open concept floor plan includes a 10"x32" addition that allows conversion for a second bedroom. The newly painted kitchen includes ample storage with plenty of counter space. The primary bedroom provides built-in wardrobes for extra storage and mirrored closet doors, and the mudroom offers a laundry facility for your convenience. This home also features double paned glass windows for extra insulation and a large hot water heater. The outdoor space features a 10x12 shed and patio area with a fire pit for those evenings to roast marshmallows. The outdoor deck has been power washed and repainted. Enjoy the comforts of 10 MONTHS seasonal living (park closed Jan and Feb) with a turn key home, surrounded by nature, old growth trees and a spacious lot. Green Acre Park features a community swimming pool, hot tubs, a games room, a catch and release fishing pond for plenty of outdoor activities and all of your entertaining needs. This property is the perfect getaway for the ultimate cottage feel with the modern convenience of amenities around the corner. Welcome home to 580 Beaver Creek Road, your new adventure awaits here at Lot 21. Park fee is $11,175.70 for the year including HST and water, $931.31 monthly. (id:60569)
611 5 Road S
Shuniah, Ontario
A Storybook Equestrian Dream on 160 Acres...Welcome to a place where the rhythm of life slows down and the land tells a story. Nestled on 160 acres of pure, pastoral beauty, this charming equestrian homestead blends forested poplar, rolling meadows, and bordered by Lake Superior views from the SE corner of the property into a rare, peaceful retreat.Here, 23 horses have roamed freely among six fenced pens, with three spacious run-in shelters and a beautiful creek that flows gently from Darcy Lake, winding through the trees adding to the serene atmosphere of the property. Once an old logging route, the groomed trails now invite quiet rides, scenic hikes, or snowshoe strolls beneath the sky.The home itself is updated, cozy and welcoming with an open-concept kitchen, complete with a pantry, rustic wooden beams, and barn door accents that echo the propertys country roots. A 3pc bathroom and a finished downstairs rec room with another bedroom provide functional, family-friendly living.Beyond the home, youll find a chicken coop, large garden, kids playhouse, and a firepit for those unforgettable nights under the stars. The school bus stops right at the end of your driveway, with McKenzie Public School just 20 minutes away and Dorion & Pass Lake Community Centres within 10 minutes.With 2,700 feet of road frontage and multiple lot severance potential, this property offers not only space and serenity, but opportunity. Just 6 km off the newly expanded Hwy 11/17 and minutes to Pearl Bays boat launch, youre always close to adventure while still feeling worlds away. Whether youre dreaming of raising animals, growing your own food, or simply living in sync with the seasons...this one-of-a-kind equestrian farm promises a lifestyle thats as rewarding as it is rare. (id:60569)
162 Dempsey Drive
Perth East, Ontario
Beautiful two story detached home, by Ridgeview Homes. 1591 sq. ft. of well-designed living space. Features 3 spacious bedrooms and 2.5 bathrooms. The open concept living room, dining room and kitchen create a bright and airy atmosphere, perfect for both everyday living and entertaining. The primary bedroom is a true retreat, complete with a walk in closet and a private ensuite bathroom. Additional highlights include a double garage, covered porch and a full unfinished basement with separate entrance from builder (upgrade), a 3 pc. bathroom rough in, cold room, sump pump, big windows. The furnace, hot water tank (rental) nicely located in a corner to make full use of the space of the basement. Located just on the edge of Stratford, this home offers a peaceful setting while being just minutes away from the local amenities, shops and restaurants. 30 minutes to the great city of Kitchener & Waterloo. (id:60569)
283 Cedar Avenue
Meaford, Ontario
A Rare Offering! 110 Ft of Pristine, Unobstructed Waterfront in Meafords Exclusive Sunnyside Beach Enclave! Discover the unmatched tranquility of waterfront living in this exceptional four-season retreat, nestled on one of Meafords most private and exclusive streets. With 110 feet of prime Georgian Bay shoreline, every day begins with awe-inspiring sunrises and ends with the gentle rhythm of the waves. This spacious 4+1 bedroom home offers a timeless, open-concept design that seamlessly blends comfort and functionality. The main floor features a generous primary suite great for convenience and privacy, vaulted ceilings in the family room, and a two-way wood-burning fireplace perfect for cozy evenings after a day on the water. Floor-to-ceiling windows and walkouts connect you to the oversized wraparound deck, where panoramic views of the bay become your daily backdrop. The kitchen, bright and welcoming, includes a breakfast area that invites long, lingering mornings overlooking the water. Upstairs, you'll find three additional bedrooms and a loft-style layout with skylights that offers lots of natural light, privacy and space for family or guests. The walk-out lower level includes a separate in-law or guest suite, an additional bedroom, and a great room with hot tub access ideal for entertaining or relaxing year-round. Enjoy calmer waters ideal for swimming, kayaking, paddle-boarding, fishing & other water sports, right from your backyard. Whether you're seeking a peaceful primary residence, a family cottage - home away from home, or an investment property, this home offers it all with year-round road access and just minutes to downtown Meaford. A rare opportunity to own a legacy waterfront property where comfort meets lifestyle, and every day feels like a getaway. Welcome home! Under jurisdiction of Grey Sauble Conservation Authority, 2 Right-of-Ways (on each side of property). Shed has slight Encroachment on Right-of-Way (id:60569)
111 Stephenson Way
Minto, Ontario
WELCOME TO 111 STEPHENSON WAY, AN ELEGANT END-UNIT TOWNHOUSE LOCATED IN THE CREEK BANK MEADOWS SUBDIVISION IN PALMERSTON. MODEL - THE MEADOW. UNIT IS JOINED ONLY AT THE GARAGE (FEELS LIKE A SEMI-DETACHED). BUILT BY LOCAL BUILDER WRIGHTHAVEN HOMES. THIS HOME HAS OPEN CONCEPT LIVING, MODERN KITCHEN WITH GRANITE COUNTERTOPS AND STAINLESS STEEL APPLIANCES, PANTRY, WITH A WALKOUT TO YOUR DECK FROM YOUR FAMILY ROOM. THIS HOME IS LOCATED IN A QUIET UPSCALE NEIGHBOURHOOD CLOSE TO SHOPPING, SCHOOLS, PARKS, CHURCHES AND THE TOWN CENTRE. PRIMARY BEDROOM WITH A WALK-IN CLOSET AND AN ENSUITE BATHROOM. LAUNDRY CLOSET LOCATED CONVENIENTLY ON THE 2ND FLOOR. BASEMENT HAS A ROUGH-IN FOR A 3-PC BATHROOM AND A UTILITY/STORAGE AREA, AND AMPLE ROOM FOR A FUTURE REC ROOM OR A BEDROOM. (id:60569)
70 Rivermere Court
Brampton, Ontario
Sensational semi on a quiet cul de sac backing onto tranquil pond in central Brampton. This beautifully cared for 3 bedroom family home boast a newly installed garage door and matching modern entry door that leads into the sunken ceramic foyer with large coat closet and convenient powder room .The raised open concept great room is the perfect place to entertain with gleaming hardwood floors , pot lights and a full accent wall with attractive fireplace . The sun filled kitchen offers ceramic floors , an abundance of cabinets with cultured backsplash and pot lights all overlooking the family size eat-in area that walks out to private deck overlooking the pond where morning coffee will never taste so good !There are 3 nicely appointed bedrooms all with hardwood floors including a king Size Primary with walk-in closet and sparkling updated 3pc ensuite .The lower level has been smartly finished with large rec room , open concept office and an impressive laundry room with built in vanity .This home is in absolutely mint condition . A great find ! Did I forget to mention the ultra private backyard overlooking the pond. (id:60569)
13 Dalraith Crescent
Brampton, Ontario
Handyman & Contractor Alert! Unlock Potential at 13 Dalraith Cres!Bring your vision to this spacious 3-bedroom, 2-bathroom semi-detached backsplit in Brampton. Featuring large rooms and a 3-level layout, this home offers incredible potential for customization. The primary bedroom includes a private ensuite. While renovations require completion and the basement awaits your design, major updates are already done: roof, furnace, and A/C were all replaced within the last 6 years! Benefit from an attached single-car garage, driveway parking for two cars, and a massive, private pie-shaped lot backing directly onto a park. Perfect for building sweat equity or your next profitable project. Don't miss this prime opportunity. (id:60569)
Conf A - 120 Fairview Road W
Mississauga, Ontario
Attention Builders!! Developers!! Investors!! Amazing Opportunity To Buy Vacant residential Building Lots! In the heart of Mississauga One of a kind opportunity to own and build a high-end purpose-built four-plex in one of the best locations in the city of Mississauga can offer!! Maximum Approved building between 4400SqFt and up to 5000Sq ft or rentable living space!! Configuration A: Includes 4 units size start at 900, 900, 1300, 1300 sqft with an expected Return of $400+k in first year and $120+k each year after. Walking Distance From Square One Shopping Center At Fraction Of Land Cost At That Neighborhood. Zoning and plan of subdivision approved! to 9 Freehold Residential Lots Created Consist Of //6 lots fronting on Public rd & 3 Lots With POTL fronting on A Private Road Created Within The Property. City Will Allow Building On 8 Lots immediately With 1 Residential Lot On Hold Pending Development Of The Neighboring Property, Land or bundle Land-Construction financing can be arranged for prospective buyers/investors willing to optimize their cash (id:60569)
1516 Pembroke Drive
Oakville, Ontario
For Those Who Appreciate the Finer Things, Welcome to this Absolute Stunner nestled in the Landscapes of 16 Mile Creek. This Home offers over 5,000 Sq.Ft. of Total Living Space complete with Hardwood and Heated Floors Throughout. 4+1 Bedrooms, 2 Designer Kitchens with Built-In Appliances, a Main Floor Den, 4 Full Bathrooms. The Fully Finished Basement with Over Sized Windows and Separate Entrance offers Additional Living Space, complete with a 5th Bedroom, it is ideal for Guests or Multi-Generational Living. Step outside to your own Private Oasis, featuring a Sparkling Swimming Pool, Built-In BBQ and a Charming Cabana, Perfect for Outdoor Relaxation and Entertaining. A Short Walk/Drive to Private and Public Schools and close to all Major Amenities. This Home offers the perfect blend of Pura Vida .. Pure Simple and Elegant Living !! (id:60569)
507 - 714 The West Mall N
Toronto, Ontario
Experience modern living at its finest in this beautifully renovated and generously sized 1Bedroom + Den condo, nestled in one of Etobicoke's most desirable neighbourhoods. From the moment you step inside, you'll appreciate the attention to detail and quality finishes throughout. The newer sleek modern open-concept kitchen features a stylish centre island, stainless steel appliances, and elegant cabinetry all flowing seamlessly into the bright living and dining space. Walk out to your private balcony, the perfect spot to enjoy your morning coffee or unwind in the evening. The inviting primary bedroom is a true retreat, complete with a stunning accent wall and his & hers closets for added convenience. The den enclosed with a door is currently used as a child's room, offering flexible space ideal for a home office, guest room, or nursery. A fully renovated 4-piece bathroom adds a touch of luxury to this well-appointed unit. Enjoy premium amenities, underground parking, and a private locker all just minutes from parks, schools, shopping, transit, and major highways. (id:60569)
94 Harvest Moon Drive W
Caledon, Ontario
Your Dream Home Awaits in Bolton. This charming raised bungalow offers modern finishes and ample space for family living. Featuring 9Ft Ceilings, Double Door Entrance, Spacious Kitchen With Granite Counter And Walk out to an awesome Deck in the Backyard. 3 Spacious Bedrooms And A Professionally Finished Basement for extra entertainment space and with 2nd Kitchen, Family Room, Basement has Jacuzzi in the Bathroom. Double car garage adds to the convenience and appeal. Move-in ready and close to School and all amenities, this home is ideal for families seeking style, comfort and convenience. (id:60569)
2223 Lapsley Crescent
Oakville, Ontario
Mature quiet & friendly neighbourhood close to schools, offers comfort, functionality, and flexibility perfect for families seeking an adaptable living space. Bright open throughout - both upper and lower level with 9 ft ceilings. Open-concept living/dining area with afternoon sun, warmth of a gas fireplace on cool days on both levels. Large eat-in kitchen w/ island. Primary bedroom, bow window overlooking garden, sitting area, walk-in closet, and ensuite with skylight & soaker tub. Upper level laundry w/out to garage. California shutters throughout the house add privacy and brightness. Walkout to upper deck and BBQ area. Covered lower deck for summer time entertaining. Enjoy plums, lilac trees and garden flowers. Plenty of outdoor storage under upper deck and shed. A lovely interlocking brick driveway - 2 car garage. Spacious home with flex space for playroom, exercise room, office/den. Come, see the house and make it you HOME! (id:60569)
131 A Rail Trail Drive
Oro-Medonte, Ontario
Prime Opportunity in Oro-Medonte! Discover the endless potential of this exceptionally versatile property. This generous 200 ft x 185 ft residential lot is nestled in the heart of sought-after Oro-Medonte. With an expansive footprint and nearly an acre of natural landscape, this property presents an exciting opportunity for developers, investors, or those looking to build their dream home in a peaceful, rural setting. Zoned shoreline residential and ideally located on a quiet, scenic road, this spacious parcel of land is surrounded by a mix of custom built and established homes. Explore the possibility of severing the lot to create two incredible opportunities - while enjoying the tranquility of country living! Conveniently located with quick access to Hwy 11, Orillia, Barrie, local trails, ski hills, and the shimmering shores of Lake Simcoe. Dont miss your chance to invest in this remarkable property! (id:60569)
45 Pennell Drive
Barrie, Ontario
SHOWS 10+++! EXTENSIVELY UPGRADED FAMILY HOME ON A SPACIOUS CORNER LOT! Welcome to your dream #HomeToStay in a serene neighbourhood with effortless access to amenities. Just steps away from schools and parks, this newly built home, constructed in 2020, sits proudly on a generous corner lot. Admire the immaculate curb appeal, which includes a paved driveway, double-car garage, stone-scaped perennial gardens, and a spacious wrap-around covered porch. Step inside to a welcoming interior boasting 9-foot ceilings, custom zebra shades, upgraded baseboard trim, and gleaming hardwood floors with an upgraded staircase to match. The cozy living room features a linear electric fireplace with a stylish shiplap surround and an elegant coffered ceiling. The gorgeous eat-in kitchen offers quartz countertops, under-cabinet lighting, increased cabinet height, stainless steel appliances, and a walk-in pantry. Enjoy seamless indoor-outdoor living with a patio door walkout to the new cedar deck with aluminum railings. After a long day, retreat to the primary suite with a walk-in closet and a luxurious spa-like ensuite highlighted by a walk-in glass shower and a freestanding soaker tub. The unspoiled basement awaits your personal touch, with thoughtfully upgraded large windows for future development. The fully fenced backyard is a private oasis, providing ample space for the whole family to enjoy, complete with a shed for extra storage. Added fence height on the street sides offers additional privacy, while a large pergola invites you to entertain family and friends in style. Don't miss your chance to own this exceptional home in a family-friendly neighbourhood with standout upgrades, space to grow, and outdoor features you'll love! (id:60569)
56 Poplar Drive
Tiny, Ontario
This lot has everything to get you started with your building right away without wasting any time. New survey completed, 2 sets of different sample floor plans ready to choose from. One of the few lots in Sought After Lafontaine Neighbourhood that provides a natural downgrade slope that allows for a seamless basement walk-out! This Beautiful West facing lot its located only a 5 min walk from gorgeous sandy Cove Beach and 10 Min walk from Tiny Cove Marina. It has recently been cleared while preserving stunning mature trees that add natural charm & privacy. Located on a quiet street a few Kilometers away from Lafontaine Village (with shops, gas station & LCBO), Approx. 15 min drive to Midland & Penetanguishene. Approx. 90 min. Drive to Toronto. Close to OFSCA Snowmobile trail system & Approx. 40 min. drive from Mt. St. Louis skiing hills. Great opportunity to build a cottage that will allow for a year-round residence with high demand vacation rental potential! **EXTRAS** Gas, Hydro, Garbage Collection & High-Speed Internet are available (id:60569)
0 Concession 8 Road
Georgina, Ontario
Excellent opportunity to own a beautiful 38+/- acre property located just outside of Baldwin. Great location to potentially build your dream home, while still being an easy commute away from the GTA. Lots of nature and a short distance to trails, rivers and Lake Simcoe. **EXTRAS** Close proximity to surrounding towns and all amenities. Very private location yet minutes to Highway 48. (id:60569)
159 Carpaccio Avenue
Vaughan, Ontario
Luxurious Double Car Garage Townhouse Located In High Demand Area, Open Concept Layout W/ Double Car Garage. Lots Of Natural Light Pouring Into Your Builder Quality Finished Home. Bright & Large Windows. Garage Direct Access To The House. Close To Go Station, Vaughan Mills, Schools, Park Churches, Wonderland, Hospital, Highway 400 And All Amenities. (id:60569)
222 Athol Street E
Oshawa, Ontario
Renovated Duplex in Prime Oshawa Location! An excellent opportunity for live-and-rent buyers or savvy investors! This turnkey duplex sits on a premium 166' deep lot and offers ample parking with a long private driveway and additional space at the rear.Featuring two spacious 2-bedroom units and a full basement, this property has been extensively updated with modern plumbing, electrical, and HVAC systems for peace of mind. A rear deck and addition enhance the living space and functionality of the home.The main floor unit is vacant, perfect for owner-occupancy, while the upper unit is tenanted, generating rental income from day one.Live in one unit and rent the other, or lease both for maximum returns the choice is yours. This is a rare find in a sought-after area, and it's ready to go! (id:60569)
703 - 18 Beverley Street
Toronto, Ontario
Welcome to the Phoebe on Queen, a rare sanctuary in the heart of Queen St! This stunning 2+1 bed, 2 bath condo offers unparalleled luxury & tranquility in one of Torontos most vibrant areas. The versatile den, w/ French doors & room-darkening blinds, can serve as an office or easily convert to a 3rd bed. Primary suite boasts a spacious walk-in closet w/custom cabinetry & a 2nd full-size closet, perfect for shoe & accessory storage. Floor-to-ceiling windows & a large balcony overlook a serene private courtyard w/ lush greenery & a waterfall an uninterrupted view that will never be obstructed ensuring lasting tranquility. Open-concept living/dining flows into a chefs kitchen w/ breakfast bar & ample storage. Highlighted by a custom b/i bookcase, the living space combines style & function. Ensuite washer/dryer for convenience. This property comes equipped with **2 parking spots** in tandem style and is just steps to top dining, shopping & transit w/ a perfect 100 walk & transit score. This is a rare opportunity to own a peaceful escape in downtown Toronto don't miss out! (id:60569)
501 - 393 King Street W
Toronto, Ontario
Discover the exquisite charm of this fully renovated residence, perfectly positioned on one of Downtown Toronto's most sought-after streets. Here, high-end craftsmanship effortlessly combines with contemporary elegance and practicality. Take in stunning views of the CN Tower while enjoying a custom-designed kitchen, featuring a spacious island that serves as the perfect spot for culinary creations and casual get-togethers. The modern bathroom captivates with its stylish finishes, and sleek flooring runs seamlessly throughout the entire unit. With premium doors, elegant handles, and top-of-the-line appliances, this home radiates sophistication and comfort at every corner and location. Plus, it comes with a large tandem parking space that easily fits two cars and a locker, all included in the price. (id:60569)
2606 - 395 Bloor Street E
Toronto, Ontario
This 1-bedroom + den condo at The Rosedale on Bloor offers 600 square feet of bright, functional living space with stunning, unobstructed northeast views of the Rosedale Ravine. The spacious den, enclosed with sliding doors, is perfect as a second sleeping area or work-from-home office with a view. Floor-to-ceiling windows flood the open-concept layout with natural light, while the sleek kitchen features quartz countertops and stainless steel appliances. Enjoy top-tier building amenities, including a 24-hour concierge, state-of-the-artfitness centre, indoor pool, and party/meeting room. Steps from the Sherbourne subway station and just minutes to Bloor-Yonge, Yorkville, and the University of Toronto, this prime location offers unbeatable convenience with easy access to transit, shopping, dining, and entertainment. (id:60569)
Lot 41 Wakunda Crescent
Tiny, Ontario
Fantastic opportunity to purchase a buildable vacant lot in a sought-after area. This spacious lot offers 80ft x 125ft and ready for your dream home. With utilities available and zoning for residential construction, this is the perfect canvas for your vision. Don't miss out on this chance to create your perfect home in a desirable location, steps from multiple deeded accesses to the freshwater of Georgian Bay Beaches. (id:60569)
201 - 131 South Edgeware Road S
St. Thomas, Ontario
Units available in brand New Mixed Use Commercial building plaza at great location with Huge Potential, located from the walking from Highbury Road and the future home of Volkswagen EV Battery Plant. This ground floor Unit has a floor area of 637sq.ft. Building permit is approved. Zoning allows Dental/Medical Office, offices, financial institutions, animal clinics, medical clinics, personal service, day care, fitness, pharmacy. TMI details will be provided later. (id:60569)
106 - 131 South Edgeware Road S
St. Thomas, Ontario
Units available in brand New Mixed Use Commerical building plaza at great location with Huge Potential, located from the walking from Highbury Road and the future home of Volkswagen EV Battery Plant. This ground floor Unit has a floor area of 637sq.ft. Building permit is approved. Zoning allows Dental/Medical Office, offices, financial institutions, animal clinics, medical clinics, personal service, day care, fitness, pharmacy. TMI details will be provided later. (id:60569)
333 East 42nd Street
Hamilton, Ontario
Introducing East 42nd Street a fully updated brick bungalow in the Hampton Heights neighbourhood. This charming 3+2 bedroom, 2 full bathroom home offers 1,046 square feet of modern living space on the main floor possible in law suite or potential income opportunity thanks to a separate side entrance. Step inside to find a contemporary and spacious main floor featuring a stylishly renovated kitchen with ample cabinetry and modern finishes, a separate dining area and vinyl flooring throughout - no carpet! The three generously sized living room, three bedrooms and a full bathroom round out the upper level. The basement is fully finished and boasts a large living area flooded with natural light from numerous oversized windows, a full second kitchen with dinette, two additional bedrooms, and a full bath - ideal for extended family or guests. Enjoy the outdoors in the scenic backyard ideal for gardening, summer BBQs, or relaxing under the trees. A single detached garage offers convenient parking or extra storage. Situated in a prime central location this home is close to parks, schools, shopping, churches, and recreation centres - everything you need is just minutes away. (id:60569)
43 Armstrong Avenue
Hamilton, Ontario
Welcome to this beautifully maintained 1.5-story gem, offering the perfect blend of comfort, style, and space for the whole family. Boasting 3+1 bedrooms and 2 full bathrooms, this home features a smart and versatile layout with one bedroom conveniently located on the main floor - ideal for guests, a home office, or multigenerational living. Upstairs, you'll find two cozy bedrooms filled with natural light, while the fully finished basement adds even more living space with an additional bedroom, full bathroom, and a spacious recreation room perfect for movie nights or a play area. The heart of the home is a stunning white kitchen equipped with stainless steel appliances, ample cabinetry, and a clean, modern aesthetic. With no carpet throughout, the home offers a fresh, low-maintenance interior. Step outside to enjoy a large, deep backyard - a private oasis perfect for entertaining, gardening, or relaxing in the sunshine. And with a brand new roof completed in 2025, you can move in with peace of mind. This property is the total package - versatile, updated, and ready for its next chapter. RSA (id:60569)
5 Cedar Lane
Brant, Ontario
Welcome to 5 Cedar Lane in one of Burford's most desirable neighbourhoods! This stunning 6-bedroom, 3.5-bathroom home sits on just under an acre of beautifully maintained property, offering the perfect blend of space, comfort, and modern updates. The main floor features an updated kitchen, a bright and inviting dining room and family room, plus a main floor bedroom currently being used as an office. Upstairs, you'll find three spacious bedrooms, including a primary suite with a walk-in closet and ensuite, along with a second full bathroom. A large bonus bedroom above the garage is the perfect private retreat for a teenager or guest space, and the convenient upstairs laundry adds to the homes functional design. The fully finished basement is made for entertaining, complete with a custom bar, rec room, an additional bedroom, and a full bathroom. This space also has in-law suite potential! Outside, enjoy the 6-person hot tub, an oversized garden, in ground sprinkler system, a storage shed with a roll-up door, and an invisible fence enclosing half the property ideal for pets. This home is truly a rare find, combining modern updates, ample space, and an unbeatable location. (id:60569)
85 Acorn Trail
St. Thomas, Ontario
Nestled in the sought-after Harvest Run neighborhood of St. Thomas, "The Signal" by Karwood Homes a stunning two-year old two-storey residence offering 1,428 sq ft of stylish living space. This modern home is designed for comfort and functionality, featuring a bright, open-concept main floor that includes a spacious living room, a well-appointed kitchen with generous counter space, an island for added convenience, and a dedicated pantry for all your storage needs. The adjacent dining area opens to a private concrete patio, perfect for outdoor gatherings. Completing the main floor is a laundry room and a convenient powder room, ensuring everyday ease. Upstairs, you'll find three inviting bedrooms, each offering ample space, with a well-equipped 4-piece bathroom. The primary suite stands out with its own 3-piece ensuite and a large walk-in closet, creating a true retreat. The unfinished lower level presents an exciting opportunity for future customization, complete with a rough-in for an additional 3-piece bathroom, allowing for flexible living options. This home is ideal for those seeking a blend of modern amenities and room for future growth in a highly desirable location. (id:60569)
14 St Catharine Street
St. Thomas, Ontario
Discover a versatile 6,300 sq ft vacant building, zoned C2, with pre-approved architectural plans to convert the space into 10 or 11 modern residential units. This opportunity offers immediate upside for investors seeking a turnkey redevelopment project.Strategically located in the vibrant heart of downtown St. Thomas, the property boasts excellent visibility and is within steps of City Hall, the public library, parks, retail, dining, and transit. Comprehensive due diligence has been completed, including a clean ESA Phase 1 and a recent survey, ensuring confidence and readiness for development.Additionally, the asset features a rear lot currently operating as a parking area, which can be repurposed to support the residential conversion or for further redevelopment. With essential services like municipal water, sewers, natural gas, and hydro in place, this property provides a solid infrastructure foundation for a high-quality project.Seize the opportunity to transform this blank canvas into a thriving residential hub, and secure strong future returns in one of Ontarios most dynamic urban centers. (id:60569)
Lot 5 Bluffs Road
West Elgin, Ontario
Great location to build your home away from the city close to water. This lot (one of nine) includes beautiful cliff-side views of Lake Erie and private access to the beach(only for the 9 lots). You can build your dream home on the top of the cliff with water view away from the city in a peaceful environment. It could be used for a possible cottage, retirement home, family home, or whatever makes sense to you! There is quick access to the Pt. Glasgow public beach (less then 5min walk) and Marina with 3 boat launches. This spot on Lake Erie offers excellent fishing including world class Walleye fishing as well as great spot for kayaking, canoeing, water skiing and many more nearby amenities and activities in the neighbouring area. (id:60569)
44 - 3085 Kingsway Drive
Kitchener, Ontario
STOP RENTING!! Why rent when you can own this spacious 2 bedroom top floor condo for as low as $1317/m (plus taxes and condo fees, terms and conditions apply). Take advantage of the lowest prices we have seen in years. Discover the perfect blend of space, convenience, and affordability in this unique two-bedroom condo located at 3085 Kingsway Drive. Situated in a prime location, you'll find yourself just a stone's throw away from Fairview Park Mall, transit stations, the LRT, and easy access to highways 401 and 8. This means you'll have all your daily essentials and entertainment options right at your doorstep. But it's not just about the location this condo comes with additional perks that make it an exceptional deal. You'll enjoy the convenience of an in-unit laundry room and a storage locker located off the brand new balcony, making daily chores a breeze. No need to worry about parking, as one spot is included and there is ample vistor's parking as well. This unit is perfect for first-time buyers, investors or those looking to down-size. Don't miss the chance to make this super affordable condo with low fees and taxes your new home. (id:60569)
350 Highburry Avenue S
Central Elgin, Ontario
This Is 3.3 Acres Of Prime Commercial Land, Rare To Find, Located On The West Side Of Highbury Ave South, In An Exponentially Growing City Of St.Thomas. This Lot Is Located Directly Beside Petro Canada, Tim Horton's, And Subway And Within Close Proximity To Residential Subdivision. Lots of Road Traffic, andvClose to Volkswagen EV battery plant which is under construction. Lots of potential in this land. The Lot Is Currently Zoned As Highway Commercial(C7).Gas, Hydro, Sewer At Lot Line. Seller May Consider Vtb With A 50% Down Payment. (id:60569)
11786 Parson Road
Southwold, Ontario
Opportunities like this are rare! Set on 19 beautiful acres, this exceptional 2020 custom-built house boasts numerous modern upgrades. Located just a 10-minute drive from both London and St. Thomas, with quick access to Highway 401 and only 2 minutes from the Amazon Fulfillment Center, this property offers both tranquility and convenience. Step into the impressive living room with soaring 18-foot ceilings, creating a bright and welcoming ambiance. The finished basement includes a separate side entrance, adding versatility to the space. The property also features two functional outbuildings: a newly concreted 48' x 32' barn with horse stalls and a 24' x 30' auto shop with a chicken coop, ideal for sustainable living. With rental potential of up to $5K per month, the home includes an oversized custom attached garage and ample parking for multiple vehicles, including trucks, RVs, and boats. Additional features include a 200-amp panel, 4K NVR LOREX security cameras, and a large secondary entrance for future development. Don't miss the chance to own this rare gem, offering the perfect mix of space, luxury, and country living! (id:60569)
10 Quailvalley Drive
Brampton, Ontario
Welcome To This Charming Freehold Home, Perfectly Blending Modern Comfort With Functional Living Spaces. The Fully Finished Basement (2022) Features A Private In-Law Suite Complete With Two Spacious Bedrooms And A Separate Entrance Through The Garage. Lighted With Ample Pot Lights In The Basement. Extended Driveway To Accommodate 4 Cars Total.The Spacious Main Floor Features Separate Living And Family Rooms. Modern Appliances, Including A Brand New Fridge, Stove, And Dishwasher, Paired With Elegant New Pot Lights And Fixtures. Stylish Pot Lights And Lighting Also Enhance The Second Floor And Master Bedroom With Double Door Entry & Luxurious Ensuite. Two Rooms Include Walk-In Closets. Outside, Enjoy A Large, Fully Fenced Backyard With Privacy And Direct Garage Access. Freshly Painted And Immaculately Kept, This Move-In-Ready Home Is Ready For Its New Owners. This Home Offers The Perfect Balance Of Tranquility And Convenience. Enjoy Quick Access To Highway 410 For Stress-Free Commuting, Walking Distance To Schools, Scenic Parks Like Professors Lake, And Bramalea City Centres Connections, And Everyday Essentials Like Wal-Mart And Freshco Within Reach, This Location Truly Caters To Modern Living. The Quiet, Tree-Lined Streets And Family-Friendly Vibe Make It An Ideal Place To Call Home. Could It Be Yours? (id:60569)


