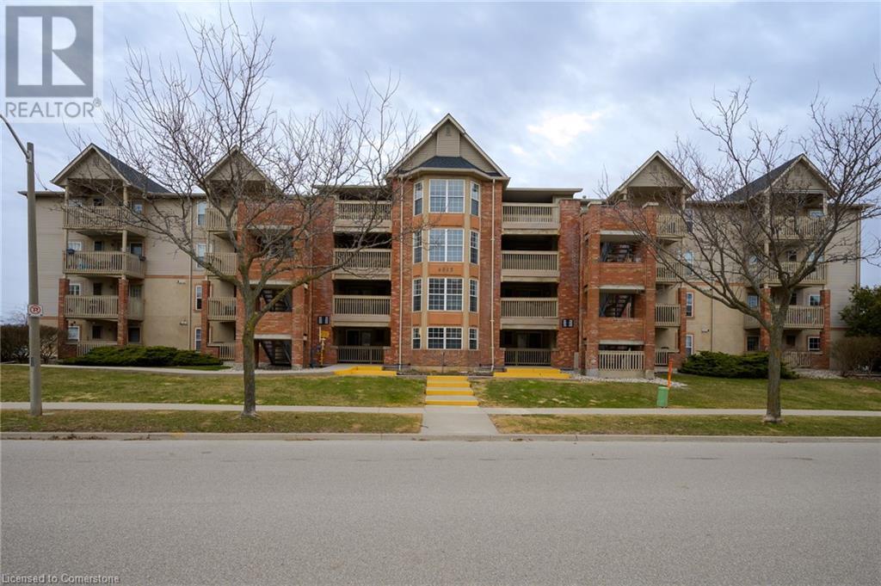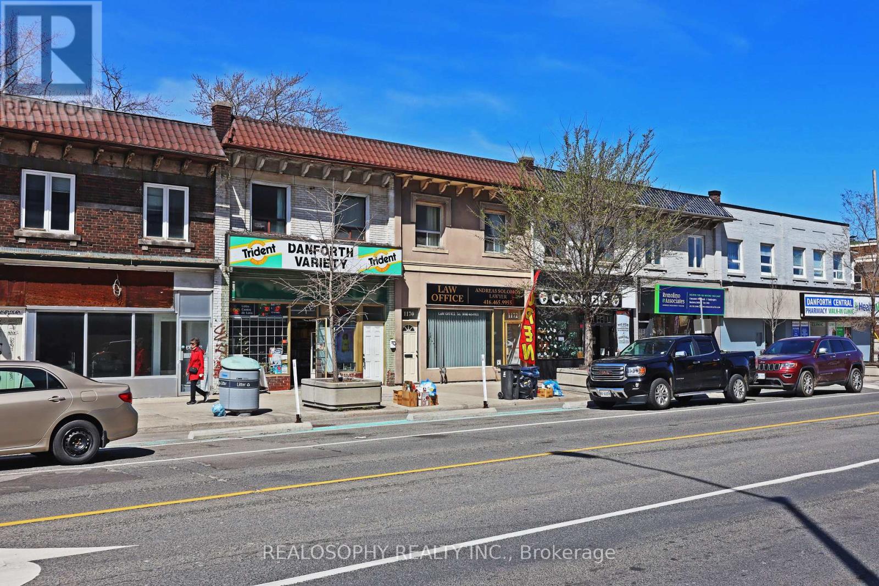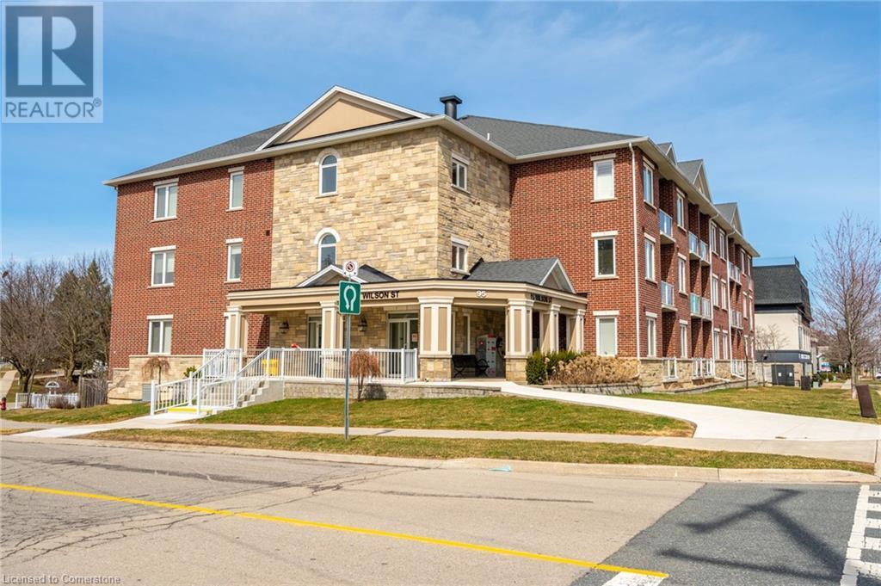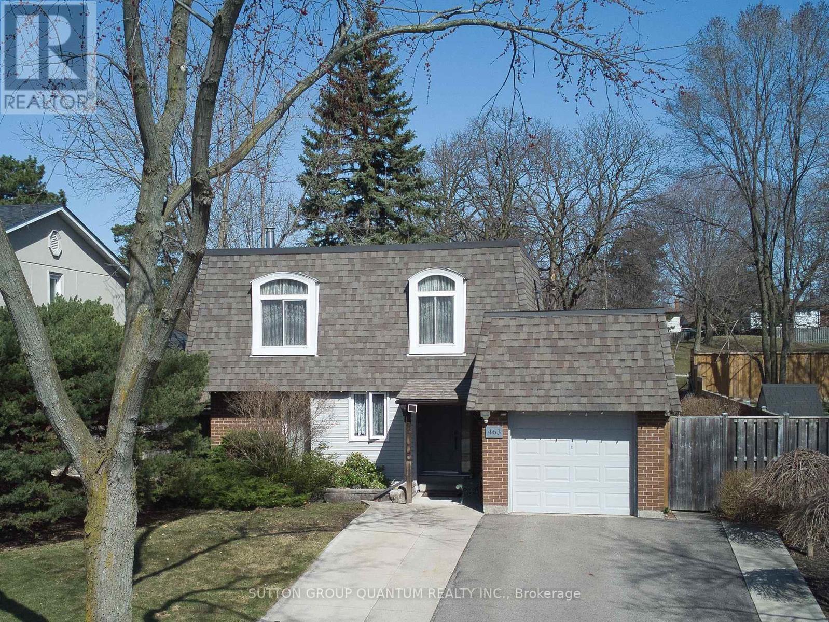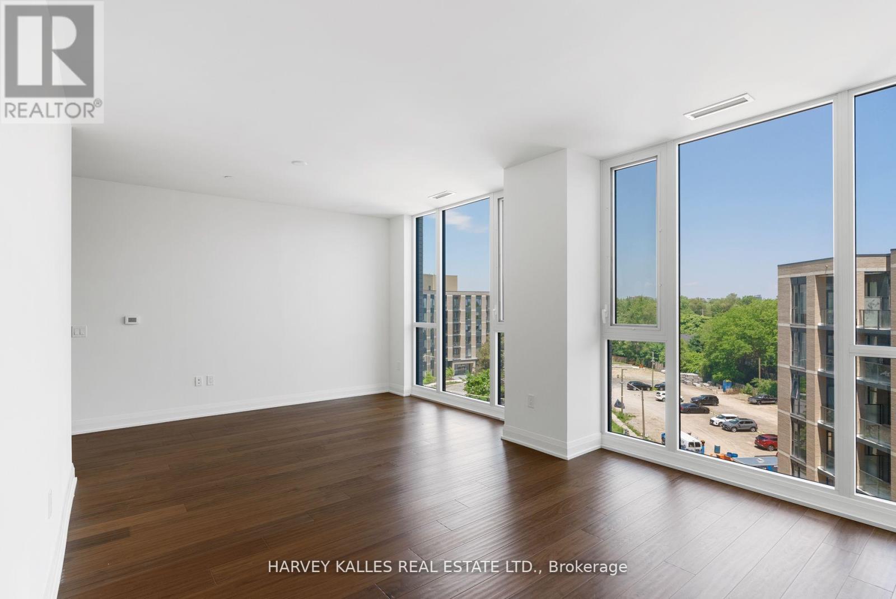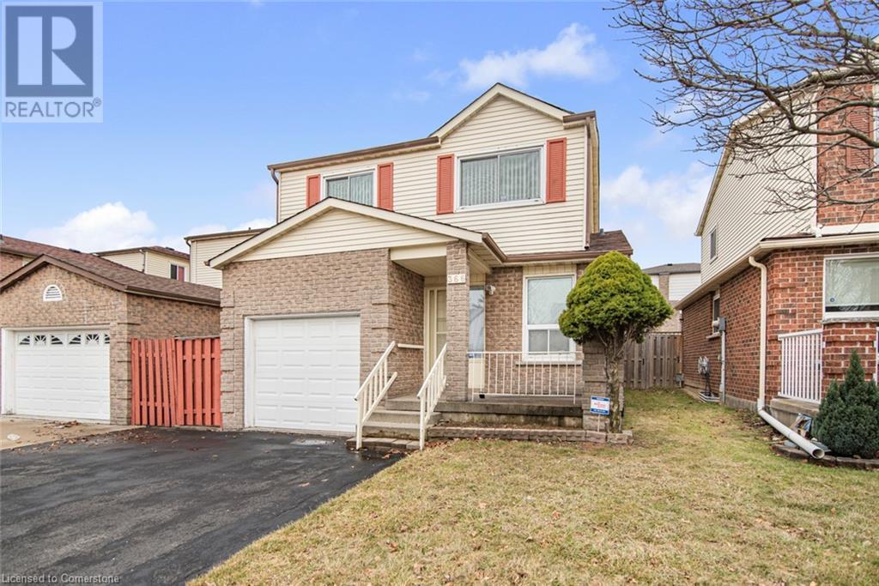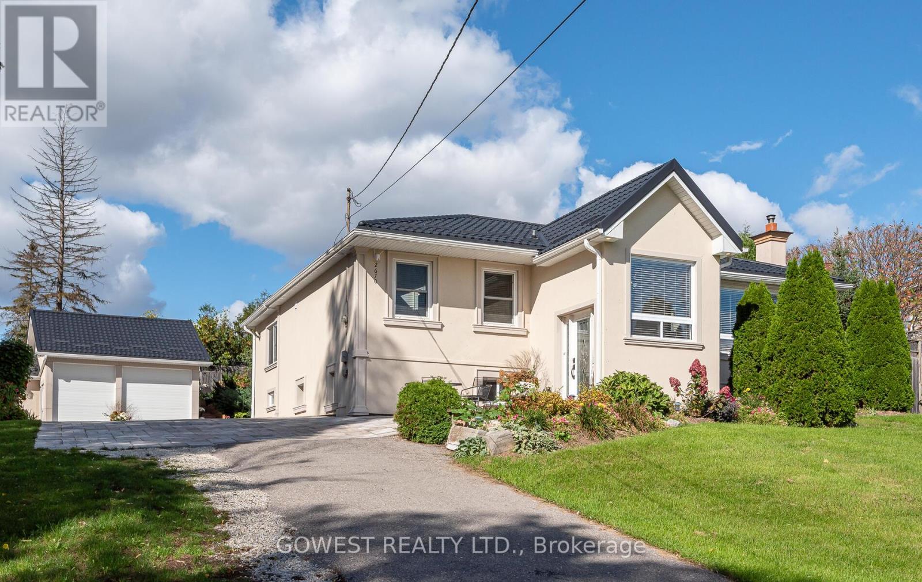38 Balance Crescent
Markham, Ontario
Angus Glen South Village By Kylemore, Brand New , Over $100k of Upgrade from the builder , Detached House, Nestled on the prestigious Angus Glen Golf Course, this Master Crafted , High End , 2 Story, South Facing House offering a harmonious blend of Elegance and Modern Sophistication. Designed for both Comfort and Entertainment, the Home Features a Gourmet Kitchen with top-tier appliances, expansive living spaces , Open Concept Kitchen / Living Room/ Family Room / Office and All Facing South, Master Bed room also South Facing, Very Functional and Sunny. The House Surrounded by lush Greenery and Manicured Landscaping, Walk to Ravine Tral, General Features: Large Lot and Right Hand Side of the House Next to Green Belt. Over 3600 sf , Plus 2000 SF. unfinished Basement, 10 Ceiling Main, 9 Ceiling 2nd Level, and 9.5 Ceiling Basement* 2 Story High Ceiling in the Centre of the House , Upgrades Include: Hardwood Flooring Throughout the House* Gourmet Kitchen top-tier appliances* , Subzero 36" Fridge, Wolf 36" Gas Stove , Wall Oven and Microwave, Build in Dishwasher, Brand New Laundry Pair Samsung S.S. Between Main and 2nd Floor. All Inner 9' Solid Wood Doors & Large Casement Windows, HRV Ventilation System* Central Vacuum System Rough In. EV Charging Rough In. lots of Pot Lights* on The Main Floor , Walk In Closet In Master Bedroom and 2nd En-Suite. Great Location North of 16th Avenue and East Of Warden , AGSV. **EXTRAS** Top School Zones ****Pierre Elliott Trudeau High School. Angus Glen South Village Elementary School under Construction. Be One of the Earliest Moved in Home Owners. Enjoy the Brand New , Never Lived Maison House. (id:60569)
4015 Kilmer Drive Unit# 110
Burlington, Ontario
1 Bedroom open concept condo situated in the desirable Tansley Woods neighbourhood! Enjoy the convenience of in-suite laundry, parking for one vehicle, a storage locker. This condo boasts a modern kitchen with plenty of storage, a stylish backsplash, and a peninsula with seating. The open, spacious living area is perfect for daily comfort and hosting guests. Plus, unwind on the expansive covered balcony—a cozy outdoor retreat! This condo features a spacious bedroom with a walk-in closet and a beautifully designed 4-piece bathroom. It’s located in the highly walkable Tansley Gardens community, close to grocery stores, schools, dining, shopping, and parks like Tansley Woods Park. The nearby Tansley Woods Community Centre offers a library and pool, while a short drive brings you to the scenic Escarpment with top-rated golf courses and trails. With easy access to major highways, Burlington and Appleby GO stations, and public transit, this move-in-ready home is the perfect blend of convenience and charm! (id:60569)
1170 Danforth Avenue
Toronto, Ontario
Discover an extraordinary investment opportunity on Danforth! Located in a desirable neighbourhood, Steps From The Subway, future Ontario Line, and new condo Developments. This remarkable mixed-use building offers an ideal combination of location, income potential, and versatility. The ground floor hosts a spacious commercial unit with 10' ceilings, currently a Law office, with a vast unfinished basement for expansion. The second floor includes a spacious two-bedroom apartment. 4 parking spots are accessible through lane way. Don't miss out on this exceptional opportunity! The property is owner occupied and will be delivered vacant on completion. (id:60569)
95 Wilson Street W Unit# 212
Hamilton, Ontario
Welcome to The Kensington, a quiet, well-managed low-rise condo in the heart of Ancaster! This sleek and modern 1 bedroom + den unit offers 737sf of well-appointed living space. The lovely open-concept kitchen offers granite countertops, extended height kitchen cabinets for extra storage, and a peninsula with breakfast bar. A functional living/dining area is well-lit with upgraded light fixtures and a slider with walkout to the private balcony. The primary bedroom features an oversized window and plenty of closet space, and the adjacent 3pc bathroom offers a massive walk-in shower. The versatile den is the perfect space for an office, sitting room, or guest quarters, and in-suite laundry provides extra convenience. Underground parking (owned and included) ensures that your vehicle stays warm and safe, and is easily accessed via elevator or stairs. This highly walkable neighbourhood provides accessibility to many shops and restaurants, and is only a short distance from Costco, McMaster, many walking trails, and beautiful parks. Major arteries such as the 403 and Linc make this property a dream for commuters. The perfect turnkey property for downsizers, investors, or first-time buyers, this gorgeous unit will not last, so don't wait! (id:60569)
463 Lolita Gardens
Mississauga, Ontario
Family home, perfectly situated in a serene and highly sought-after neighbourhood with unbeatable convenience. This well-maintained property offers quick access to major highways like QEW and HWY 403, top-rated schools, and numerous parks, making it an ideal location for families. Just 10 minutes away, you'll find Mississauga's vibrant amenities, including Square One Shopping Centre, Celebration Square, YMCA, Central Library, and Seneca College. Nestled on a spacious 50x120 ft lot, this home boasts a rare direct gate access to a peaceful park, creating a private retreat for nature lovers. Step inside to discover a bright and functional layout, featuring a kitchen with a breakfast nook, a separate dining room, and a cozy living room that opens to a private backyard oasis. The covered porch is a standout feature, offering year-round enjoyment of your garden, rain or shine. The main level also includes a family room, perfect for movie nights or relaxing, along with nearly new hardwood floors and a convenient powder room. Upstairs, three spacious bedrooms with large built-in closets await, along with access to a rooftop terrace above the garage. Your private sanctuary for morning coffee or evening stargazing. The finished basement adds versatility with an extra bathroom, laundry area, and ample storage for kitchen supplies or sports gear, all designed in an open-concept layout. Key updates include a newer roof, windows, entrance doors, garage doors, HVAC system, and owned hot water tank, ensuring peace of mind for years to come. Homes like this rarely hit the market, especially at such incredible value comparable to many semi-detached listings. Don't miss your chance to own this true gem. (id:60569)
515 College Avenue
Orangeville, Ontario
In the Heart of Orangeville, we proudly present a clean, spotless & pristine four bedroom detach home in a very desirable area. This area only has detached properties. Pride of ownership and a warm ambiance are what you feel when you step inside. Private lot backing on to green space, mature maple trees, no neighbors behind, plenty of room for the kids to play. Inside, you'll find an open concept dining/living room with gorgeous windows looking out to the back and front of the home. The kitchen has granite counters, maple cabinets, Stainless steel appliances, & eat-in area with stools or kitchen table. The family room has a gas fireplace with a big window with natural light. The upper-level has a large primary bedroom with a walk-in closet and a 4-piece ensuite. Accompanied by another 4-piece bath and three bedrooms that are all good size and perfect for a growing family. The basement is large and awaits your finishing touches. Walking distance to all amenities, schools, restaurants, grocery stores and more. Don't miss out on this one - it won't last long! Updates include - roof 2017, furnace 2013, most windows 2014, hardwood in family room and hallway. Floor plans attached. (id:60569)
620 - 293 The Kingsway
Toronto, Ontario
Welcome to 293 The Kingsway! Beautiful architecture and landscaping throughout. New luxury suites with an array of amazing amenities and services. The largest private fitness studio in the area. Featuring an expansive rooftop terrace with cozy lounges. Including top-tier concierge service, a pet-spa and more. 293 The Kingsway is a gateway to sophisticated living. Brand new and never lived in, Suite 620 offers an open concept 1181 sq. ft., with multiple walk-outs to two separate balconies. Separate Den. An opportunity to live in one of Toronto's most prestigious neighbourhoods - The Kingsway. A rare jewel of a residential community with tree-lined avenues and lush parks. Walk to shops at Humbertown Shopping Centre, sip a coffee with a friend at a nearby cafe. Bike along the Humber River. Shop for freshly baked bread at a local artisan bakery or enjoy your day at a local country club. This is a sought-after neighbourhood designed for those who like to live well. (id:60569)
366 Franklin Drive
Hamilton, Ontario
Welcome to 366 Franklin Road, this spacious 5 level backsplit located in central mountain, conveniently close to Limeridge mall, school, recreation centre, the LINC and public transit. The house offers 3 bedrooms and 3 full bathrooms, separate living room, family room and recreation room, finished basement with additional kitchen. Beautiful hardwood floor and oak stairs in Family and living room, large recreation room easy for entertaining, from the family room, sliding door leads to a large back yard, total of 3 parking spaces. Many updates includes new heat pump (AC) in 2024, updated roof in 2016, furnace in 2016. This home have many potentials, perfects for growth family. (id:60569)
2670 Embleton Road
Brampton, Ontario
Impressive Renovated Bungalow 2 Bed (Originally 3) Just Minutes from the City! This beautifully updated bungalow offers the best of both worlds peaceful living just outside the city, yet only minutes from everything it has to offer. With thoughtful renovations and true pride of ownership, this home is a real showstopper. Originally a 3bed layout, it has been converted into a spacious 2bed home, featuring a stunning new kitchen complete with heated floors, skylights, and a central island ,perfect for any culinary enthusiast. The living room boasts a wood-burning fireplace and custom built-ins, seamlessly connected to the dining area, creating an inviting and open space ideal for entertaining. The fully finished basement offers incredible versatility with two additional bedrooms, a family room, and a full bathroom ,ideal for guests or extended family .Additional highlights include: Freshly painted and meticulously maintained throughout . Accessory buildings perfect for hobbies or additional storage. Three-car garage and plenty of parking space. Beautifully interlocked backyard for outdoor enjoyment. This home truly has it all, style, space, comfort, and location. Come and see for yourself, you wont be disappointed! (id:60569)
3901 - 4065 Confederation Parkway
Mississauga, Ontario
Welcome to your dream condo! This beautifully appointed unit features modern finishes and an open concept layout that maximizes space and natural light. Total of 584 sq.ft suite area plus 86 sq.ft outdoor. This 39th floor unit with a private balcony showcasing breathtaking west views. 9 ft. ceiling heights in the living and dining areas, enhanced by beautiful laminate flooring throughout. Gourmet Kitchen with custom-designed contemporary cabinetry with soft-close hardware, quartz countertops with undermount sink, ceramic tile backsplash, and a matching kitchen island with dining accommodations. Stainless steel appliances including a refrigerator, slide-in range, hood fan and 24" dishwasher with integrated controls. Luxurious Bathroom features a custom-designed vanity with soft-close hardware, pre-formed sink/countertop, and an upgraded walk-in shower. Take advantage of the building's amenities, including a Climbing Wall, Fit Zone, Half-Court Gym, Kids zone, Party Room, Co-Working Zone and rooftop terrace. Located in the highly sought-after Wesley Tower by the award-winning builder Daniels, this 43-storey residence situated at the corner of Confederation Pkwy and City Centre Dr, offering stunning views of Mississauga City Centre. Just steps away from Square One Shopping Centre, Sheridan College, various entertainment options including Cineplex Odeon and Playdium, as well as local cafes and dining options. Enjoy quick access to Mississauga Transit, GO Transit, and Highways 403, 401, and 407. Enter through a statement-worthy lobby featuring sophisticated furnishings and sculptural elements, staffed with a 24-hour concierge for welcoming residents and guests. One underground parking spot and one private locker space are included. Don't miss the opportunity to make this fantastic condo your new home! (id:60569)
92 Ainley Road
Ajax, Ontario
Welcome to the 3-storey semi-detached house (THE MOGOLIA ELEVATION B 2001 Sqft ) by Sundial Homes Ajax. just minutes away from Highway 401 & 412, unbeatable location just 5 minutes drive to Costco, Durham Centre, restaurants, daily essentials and Hwy 401, plus just a 10 minute drive to Ajax GO. The brand new Ajax Fairgrounds (grand opening summer 2025) is just a 2 minute drive away located beside the state of the art Audley Recreation Centre. Families will love the 5 minute walk to Viola Desmond PS (plus new Catholic school scheduled to be built beside it) and the three modern family friendly parks, trails and ponds nearby. The family room on ground floor is converted a bedroom with kitchen and bathroom in basement. (id:60569)
3511 - 2221 Yonge Street
Toronto, Ontario
Stunning 1 BR + Den & 1 Bathroom New Luxury Condo Building In Toronto, At Yonge And Eglinton. This 658 Sq Ft Unit Is Located Right Across From The Eglinton Subway Station; You'll Have Easy Access To Everything. Close to The Entertainment & Financial District! Everything At Your Doorstep. 9' Ceilings, Floor To Ceiling Windows and Carpet-free, Efficient Functional layout. Bright open-concept living/dining/kitchen with integrated appliances. Spacious Downtown Views from oversized Balcony. The Biggest Unit of One-bed Plus Den With One Parking, Freshly Painted & Professionally Cleaned Throughout, Unobstructed North View W Floor Ceiling Windows Offering Light-Filled, Over 9" Smooth High Ceiling, Prime Bed W Huge W/I Closet, Separate Den Can Be A Home Office, Laminate Floors, Custom Designed Kitchen Cabinetry W B/I Appliances, Engineered Quartz Countertop, Close To All Amenities, 24/7 TTC, Library, New Crosstown LRT. (id:60569)


