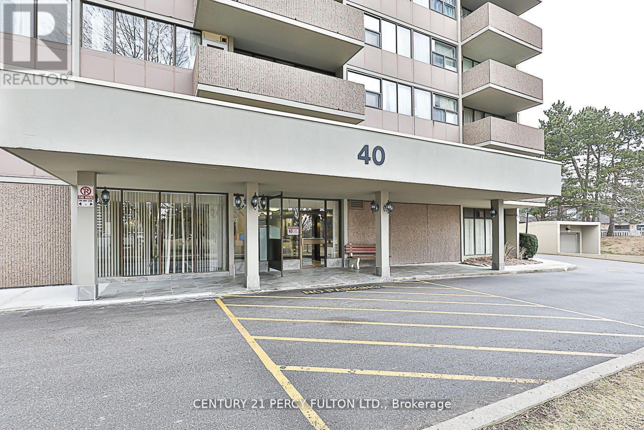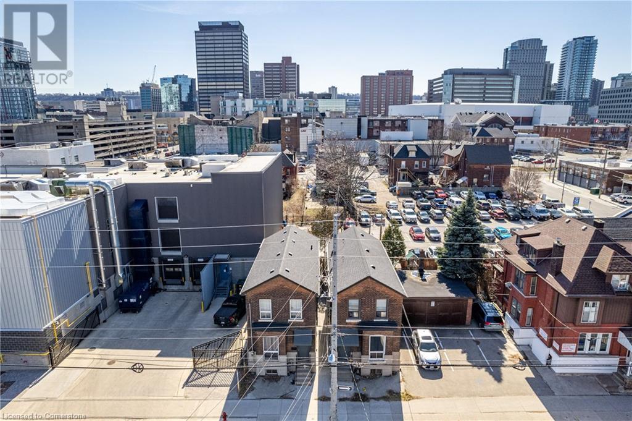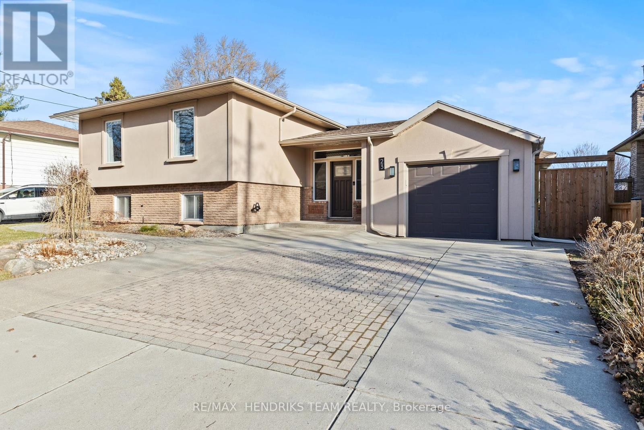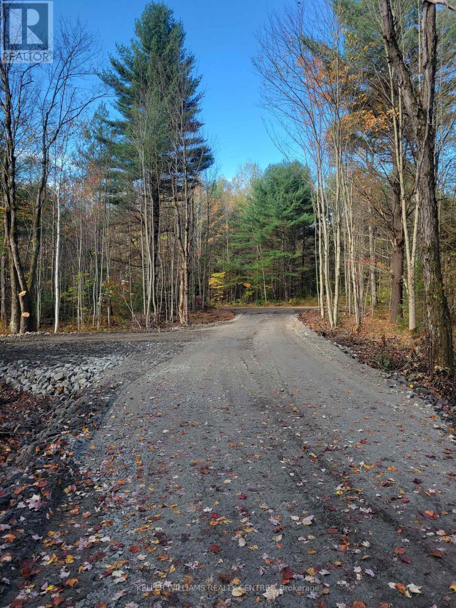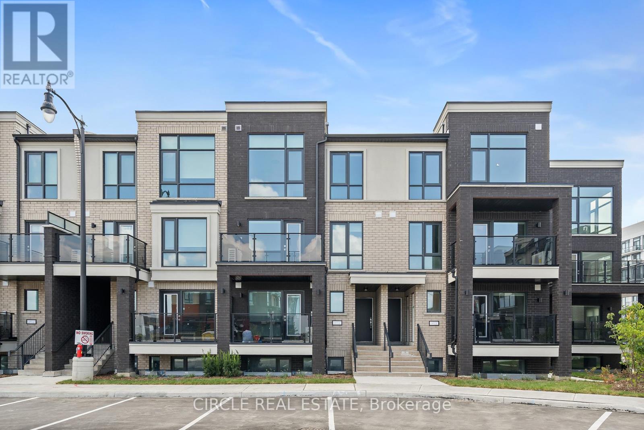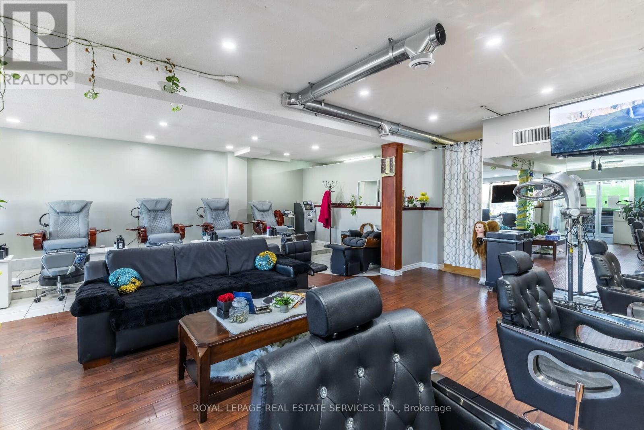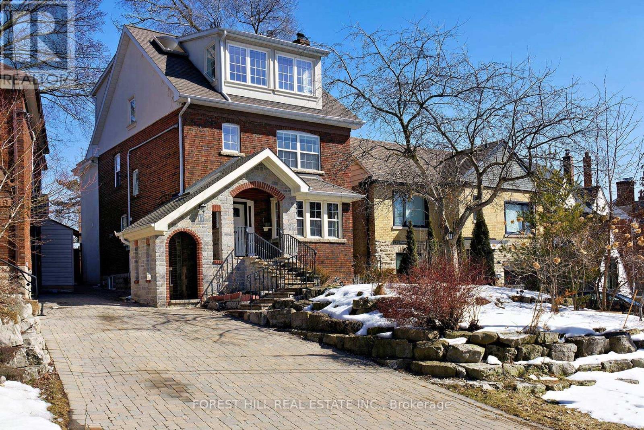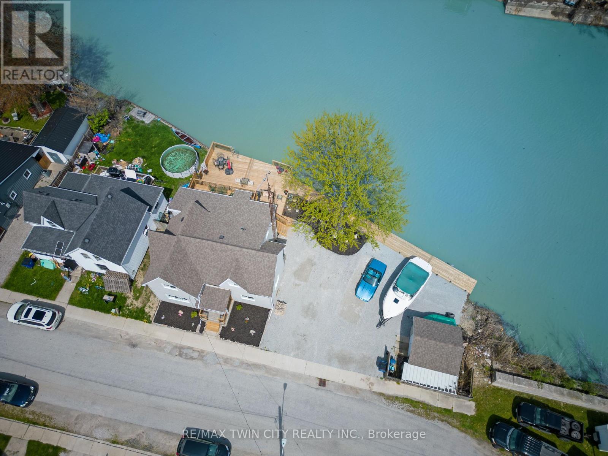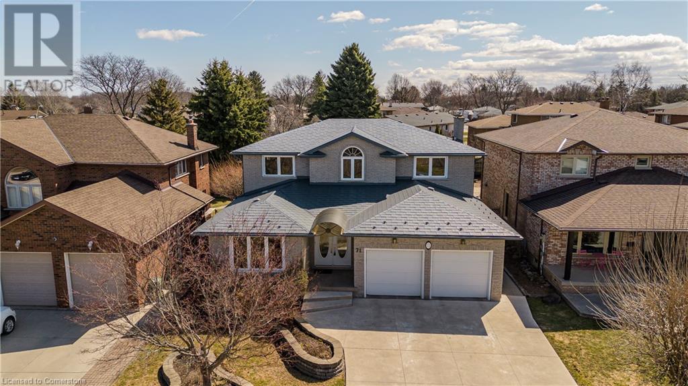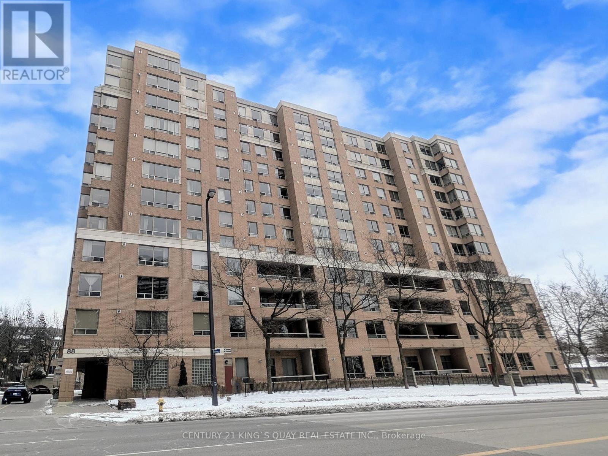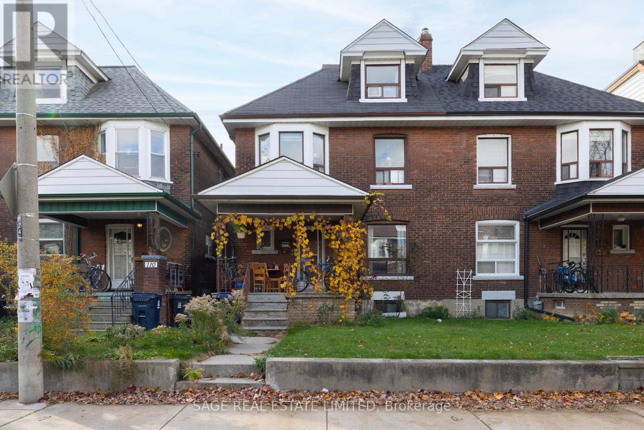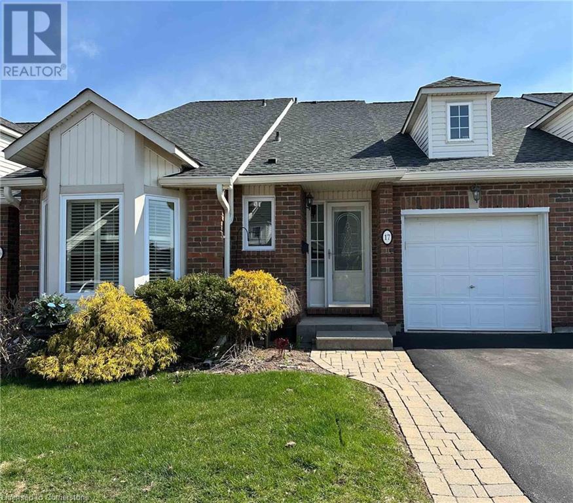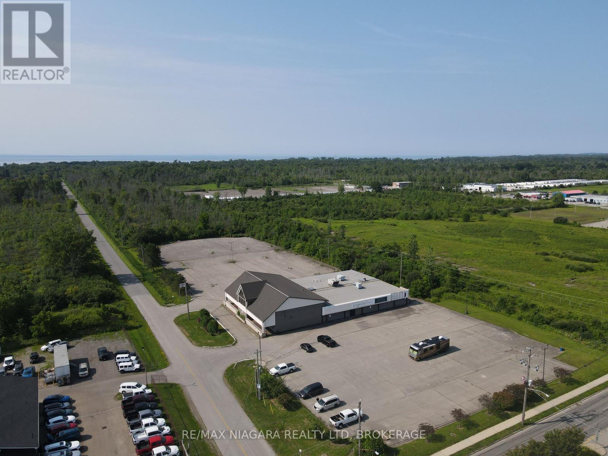701 - 40 Bay Mills Boulevard
Toronto, Ontario
Enjoy unobstructed West-facing views in this bright and spacious One-Bedroom apartment, Freshly Painted with neutral colors, featuring a functional open-concept layout. Step out onto a large private balcony, perfect for relaxing or entertaining. Conveniently located with TTC at your doorstep and just one bus ride away from Warden and Don Mills subway stations. Situated in a highly sought-after area, with easy access to major highways (401, DVP, 404, 407), shopping malls, restaurants, and more. The building offers incredibly low maintenance fees that include all utilities and cable TV, along with exceptionally low property taxes. Ample visitor parking is available, and an ensuite locker room and it can be converted to ensuite laundry room. The floor plan is both practical and spacious, making the most of every inch. This well-maintained, quiet, and well-managed building is truly a hidden gem. (id:60569)
55 Cannon Street W
Hamilton, Ontario
ATTENTION INVESTORS & FIRST TIME BUYERS! This property boasts convenience and versatility in Hamilton's Downtown core. With 1,676sq.ft. including 4 bedrooms, 2 bathrooms and 2 kitchens, it offers the ideal setup for maximizing rental potential. Whether you're seeking asavvy investment or a comfortable home to reside in and rent out the other unit, this property promises a great opportunity. CAN BEPURCHASED WITH 53 CANNON ST W. Located in a fantastic downtown location on a bus route, close to West Harbour Front GO station,restaurants. Lock St, trendy shops, and schools. Don't miss it! (id:60569)
27 Harvey Street
Hamilton, Ontario
MUST SEE CHARMING RENOVATED 3-bedroom, 2-bathroom two storey home close to EVERYTHING. This homes offers it ALL under one roof function, style, classic charm and convenience. This home is turn key and just waiting for you to MOVE IN TODAY! The Main floor offers pot lights, new flooring & updated ceilings throughout giving you a feel of zen. Open concept Liv Rm/Din Rm are perfect for entertaining. The modern Kitchen offers quartz counters, S/S appliances and white cabinets. The main floor is complete with 2 covered porches one at the front and one at the rear, 2 pce powder rm and best of all the convenience of main floor laundry. Upstairs offers 3 bedrooom, one with walk in closet and a 3 pce bath. DO NOT MISS this beauty close to schools, parks, Tim Hortons Field, a Rec Centre, groceries and so much more. Looking to raise your family in this fantastic urban neighbourhood with EVERYTHING DONE and close to ALL CONVENIENCES, THIS IS IT!!!!! (id:60569)
23 Hurricane Road
Pelham, Ontario
Prepare to be impressed - this is not your average home! The stucco exterior, double concrete driveway and attached garage set the stage for what you're about to see inside! Entering the home, a grand entrance with transom windows, coffered ceilings, and elegant light fixtures welcomes you into this one of a kind home. A standout feature is the main floor bedroom, complete with an en-suite bathroom and direct access to the pool area - perfect for guests, an in-law bedroom or as a private retreat - all without stairs. Moving up to the main level, the custom handcrafted kitchen is what you've always dreamed of! It features quartz countertops and backsplash, a walk-in pantry, dual sinks, a high-end Café line wall oven, a gas cooktop and even a pot filler above the coffee bar. The oversized island offers plenty of seating and also complements the nearby dining area. The kitchen opens to a light filled living area with hardwood floors, recessed lighting, and oversized windows. On this level you'll find two bedrooms (originally three). The primary bedroom was converted into a larger space with a walk in closet. The secondary bedroom is also generously sized and is currently being used as a craft room. A 4 piece bathroom completes this level. It doesn't stop here! The lower level features a grand rec room with heated tiled floors, gas fireplace, and a large walkout addition with patio doors leading to the backyard oasis. This level also includes a full secondary kitchen and a 4th bedroom making it perfect for entertaining multigenerational living. And then there's the incredible backyard - wow! Step outside to the entertainers dream, complete with amour stone walkways, interlocking patios, cabana bar with a power-opening door, built-in outdoor gas fireplace with direct gas line and a heated pool with a stone waterfall. Conveniently located near shops, restaurants, schools, and the 406 highway, this home is a rare find. Come experience it for yourself today! (id:60569)
19 Dunbar Crescent
St. Catharines, Ontario
Welcome to Erion Estates, one of St. Catharines' most desirable neighborhoods. Originally a custom built home by builder Will Klassen, this home offers 3,300sqft of designed living space packed with upgrades and thoughtful details. As you arrive you're greeted by a double car stamped concrete driveway and a charming covered front porch with double entry doors. Inside, soaring vaulted ceilings and an abundance of natural light create a warm and inviting atmosphere. A formal living room with large picture windows and a spacious dining area flows seamlessly into the open-concept kitchen featuring stainless steel appliances, built-in wall oven, California shutters, recessed lighting, and a secondary dining area. The cozy family room is centered around a gas-burning fireplace perfect for relaxing evenings. Additional main floor highlights include a two-piece bathroom, main floor laundry and direct access to the double car garage. Upstairs you'll find three generously sized bedrooms including a primary suite with gas fireplace, oversized closet and ensuite. The ensuite features a jetted soaker tub, new quartzite vanity top with vessel sink, separate shower, stained glass windows and skylight. The two additional bedrooms offer double closets and share a four-piece bathroom. The fully finished lower level is perfect for entertaining, with a TV room featuring built-in cabinetry and a third gas fireplace, billiards room, storage room/office and a three-piece bathroom with sauna. Step outside to your backyard oasis, complete with a beautiful inground pool, composite deck, and a pool shed with hydro. Some updates include: Furnace (2023), Upgraded 200 amp hydro service, pool liner (2020) and many more (please see attached list). Conveniently located near highway access, top-rated schools, wineries, golf courses, walking trails, Marotta family hospital and more, this home truly offers the best of comfort and convenience. Enjoy what west St. Catharines has to offer today! (id:60569)
3124 Southwood Road
Gravenhurst, Ontario
Gorgeous 21.42 Acre Parcel In The Gateway To Muskoka! Located On A Year Round Municipal Paved Road, Close To Morrison Lake, Torrance Barrens Dark Sky Preserve, Gravenhurst, Bala...All That Muskoka Has To Offer! This Is A Rare Gently Sloping Parcel That Is Perfect For Building Your Dream Home & Shop! The Property Is Ready To Go With Over $100K In Improvements, 950Ft Of Driveways, 2 Entrances, 2 Areas Cleared; 1 For Home, 1 With Massive Gravel Pad For Shop & Storage. Drilled Well Installed Fall 2022, Plenty Of Red Sand Perfect For Septic & Foundation Installations, Hydro Easement For Cost Effective Connection. This Property Has Beautiful Year Round Nature At Its Best~There Is An Insulated Bunkie Cabin For Current Enjoyment, Muskoka Is Calling! Build Your Dream Home This Year! (id:60569)
33 Dalkeith Avenue
Hamilton, Ontario
Youve got to check out this little beauty! Located on a quiet street, 33 Dalkeith Avenue is a tastefully renovated two storey home with three bedrooms and two full bathrooms. Inside, youll enjoy the brand-new floors (2025) throughout the home. The spacious kitchen is bright and features stainless steel appliances along with plenty of storage space. Also on the main floor, you will find a convenient three-piece bathroom and laundry facilities. Upstairs find plenty of space for the growing family, with three bedrooms and a four-piece bathroom. Outside, a fully fenced backyard is an ideal space for the kids and fur babies to enjoy. This home is ready for you to move in and enjoy. The property has a shared driveway and is located close to transit, shopping, parks and schools and only minutes to the highway. RSA. (id:60569)
3640 Weinbrenner Road
Niagara Falls, Ontario
Beautiful, Well Kept, Raised Bungalow In A Quiet Chippawa Neighbourhood. All 3 Bedrooms Are Located On Main Level Plus One Large Bedroom on Lower Level. Hardwood Floors throughout. Backyard Offers A Beautiful Large Deck Looking Over Tranquil Treed Green Space. Deck Is Accessible From Both Kitchen And Primary Bedroom via French Doors. Primary Bedroom Offers 4PC En-suite and W/I Closet! Laundry is conveniently located On Main Floor. Access To The Double Insulated Garage From The Inside Of The House Is Just Another Bonus! Basement Offers Large Windows And An Opportunity To Finish The Space In Way That Suits Your Taste And Needs! Close To The Falls, Schools, Hwy QEW, Biking Trails, Parks And More!!! (id:60569)
20 - 175 Veterans Drive
Brampton, Ontario
Beautiful Rosehaven Homes Built Townhouse, Modern Exterior Brick Elevation, Open Concept Layout Features 2 BEDROOMS + 2 BATHS & 2 PARKING!! Great Open Concept Layout with lots of natural Light,Modern Kitchen w/ Quarts Countertop & Stainless Steel Appliances, Balcony to Enjoy the view, Great Location! Close To All Amenities! Banks, Daycare Shopping Plaza, Mount Pleasant Go Station, Schools,Soccer Field, Park. Perfect for first-time buyers, downsizers, or anyone seeking a low-maintenance lifestyle in a vibrant community! (id:60569)
561 Lott Crescent
Milton, Ontario
Excellent location in Milton, Spacious semi-detached house, 4 bedrooms, 3.5 washrooms, 2010 sq ft plus 600 sq ft builder finished basement, total living space 2610 sq ft, two full washrooms on 2nd floor, powder room on the main floor and 4pc en-suite washroom in the basement. This is ideal for a big family, fully fenced backyard, fully renovated with no carpet on the main floor and 2nd floor, granite countertop, built-in microwave and stainless steel appliances in the kitchen, and garage door opener, The location is excellent and close to all amenities. Seller applied permit for 2 bedroom legal basement with separate entrance from back. (id:60569)
1608 - 205 Sherway Gardens Road
Toronto, Ontario
Newly Renovated One-Bedroom Unit With 9Ft eilings And Floor To Ceiling Windows Provides 570 Sf Living Space. Open Concept Living & Dining Room With Clear View; Modern Kitchen With Stainless Steel Appliances And Breakfast Bar; Bright Bedroom With Large Closet. Upgrated Bathroom Features Modern Cabinet With Automatic Flush Toilet, Convienient In-Site Laundry Facilities. Additionally This Building Provides Indoor Pool, GYM, Party Room, Guest Suites And 24-Hour Concierge Service. It Is Located Steps Away From Sherway Garden Center With Lots Of Stores, Restaurants, Entertainments. Also It Is Easy Access To Public Transit And Highways, A Must See! (id:60569)
727 The Queensway Avenue N
Toronto, Ontario
Exceptional turnkey and Very Rare Opportunity Two Own a well established BEAUTY SALON in ahigh-traffic location! Check Out This Large Beauty Salon At The Same Location For Over 10Years. Currently Operating As A Nail Salon, Wax Studio, Facial studio, Permanent Make Up,Massage Studio etc. With Over 1400 Sqft On The Retail Floor With So Much Space To Scale YourBusiness To The Next Level with additional 1400 sqft basement level for potentialWith a strong reputation for quality service, loyal clientele, and a beautifully designedinterior, this salon is ready for a new owner to step in and start earning from day one.Fully equipped with all chattels, equipment, inventory and much more! Walk in and start operating Immediately! (id:60569)
19 - 1267 Dorval Drive
Oakville, Ontario
Luxury living backing onto Glen Abbey Golf Club and Sixteen Mile Creek! Welcome to Forest Ridge, an exclusive enclave where luxury meets tranquility. Nestled in a premium locale, this executive end-unit townhome offers unparalleled privacy and breathtaking natural views. With a two-car garage and a spacious interior, this residence is truly a gem! The ground level features an expansive recreation room with a cozy gas fireplace, a walk-out to patio, a mud room, and an abundance of storage. Designed for effortless entertaining, the second level boasts hardwood flooring with a spacious living room, an expansive kitchen with built-in appliances, a formal dining room with a walk-out to a private terrace and an oversized family room flooded with natural light. Ascend to the third level, where your primary retreat awaits, complete with a large walk-in closet, spa-like five-piece ensuite with double sinks and a luxurious soaker tub, and a French door walk-out to a private terrace with stunning views. Two additional bedrooms, a three-piece bath, and a convenient laundry room complete this level. Notable features include 10' ceilings on the ground level, 9' ceilings on the second level, updated lighting on the second level (2024), newer furnace (2024), two private terraces plus a backyard patio for seamless indoor-outdoor living, and additional storage space off the garage. Landscaping and complex snow removal are included for maintenance-free living. This peaceful, well-maintained community boasts beautifully landscaped grounds and offers a carefree lifestyle. Close to golf, schools, parks and trails, shopping, dining, essential amenities, highways, and the GO Station, this sought-after neighbourhood is perfect for those craving an active lifestyle amidst natural beauty. This is luxury townhome living at its finest! (id:60569)
17 Duncannon Drive
Toronto, Ontario
Welcome To 17 Duncannon Dr, A Stunning And Sun-Filled Family Home In The Heart Of Toronto's Forest Hill South Neighborhood, Offering The Perfect Blend Of Luxury, Comfort, And Plenty Of Room For A Family To Grow. With Five Bedrooms And Five Bathrooms, This Home Provides An Ideal Layout, Featuring Four Bedrooms On The Second Floor And A Private Primary Retreat On The Third, Complete With A Spa-Like 5-Piece Ensuite. The Expansive Kitchen, With Heated Floors, Flows Seamlessly Into The Family, Living And Dining Areas Perfect For Gathering And Entertaining. A Finished Lower Level Adds Even More Living Space With A Rec Room, Laundry, And An Additional Bedroom. Thoughtfully Designed With Heated Floors In All Bathrooms, As Well As A Heated Driveway And Entry Stairs, This Home Ensures Year-Round Comfort. Ideally Located Near The Beltline Trail, Top-Rated Schools, Shopping, Public Transportation, And All Essential Amenities, This Exceptional Home Is A Rare Find For Families Looking To Put Down Roots In An Incredible Neighborhoods! (id:60569)
64 Haynes Avenue
St. Catharines, Ontario
Affordable home with an enclosed front veranda to sit and relax while enjoying the playful sounds of children at the nearby park. This 2 bedroom home has been recently improved with a 2nd bathroom on the upper level. The original 3 bedrooms were made into 2 spacious bedrooms which easily accommodates larger furniture. Step saver kitchen has separate dinette for everyday use and a formal dining room for those special occasions. Dining or living room can be used as a main floor bedroom, if needed, as it also has the advantage of a full bathroom on the main level. The rear yard is nicely set up with a large deck & detached garage. Private single driveway easily holds 3 vehicles. Don't miss seeing this stucco home with fenced yard. Easy access to the highway, parks, shopping & walking distance to bus service. Ready for immediate occupancy. Roof shingles 2011, Furnace 2007, Central air in 2021, renovated bathroom upstairs. (id:60569)
310 Emily Street
Chatham-Kent, Ontario
Welcome to 310 Emily Street, Wallaceburg, a charming waterfront property along the banks of the North Arm of the Sydenham River. This inviting four-bedroom home features 100 feet of water frontage, offering stunning views from the expansive back deck and a spacious lot on a peaceful street. With over 1,755 square feet of finished living space, this home is perfect for entertaining and relaxation. Enjoy year-round wildlife and outdoor activities like boating, canoeing, kayaking, fishing, snowmobiling, and ice fishing right from your backyard. Picture yourself unwinding with a good book and a warm cup of coffee, listening to the soothing sounds of the flowing river. Its a bird watchers paradise, as it's situated where the Mississippi Flyway and the Atlantic Flyway migratory paths cross. This residence is ideal for multi-generational families, providing ample space and privacy. It also holds excellent potential to supplement your income as a rental property or Airbnb, capitalizing on the desirable waterfront location. Inside, you'll find a welcoming foyer, a spacious bedroom, a cozy living room, and a convenient three-piece bathroom, along with a well-appointed laundry area. The large open kitchen has a sit-down island with a sink and ample cupboards, and it leads to the large back deck, providing a perfect space for gatherings. The second floor showcases two large bedrooms and a flexible open-concept living and dining area, complete with another three-piece bathroom. The kitchen opens to an upper deck, making it a fantastic space for entertaining and easily convertible into a third bedroom if desired. Dont miss this chance to own a charming waterfront oasis where comfort and adventure unite! (id:60569)
71 Courtland Avenue
Hamilton, Ontario
This is the one you've been waiting for—a stunning, custom-built all-brick home offering over 4,000sqft of beautifully designed living space in a quiet, family-friendly Hamilton neighbourhood. Crafted with quality in mind, this home features plaster walls over drywall for superior sound dampening and durability. Freshly painted throughout and showcasing upgraded light fixtures, it blends timeless craftsmanship with modern touches. The curb appeal is immediate with a cement driveway, manicured landscaping, and a double garage with built-in storage. Step inside to a grand foyer with elegant tile flooring, a curved staircase, and glass interior doors that create an open, airy feel. The main floor boasts a bright living room and dining room, both with gleaming hardwood floors and large windows. The eat-in kitchen is ideal for entertaining, featuring stainless steel appliances, moveable island, large pantry, access to the backyard. The adjacent family room offers a gas fireplace and expansive views of the outdoor space. A 2pc powder room adds convenience. Upstairs, retreat to the expansive primary bedroom with hardwood flooring, a custom walk-in closet (Closets by Design). This level is completed with 2 additional well-sized bedrooms, and a luxurious 4pc bathroom complete with oversized vanity and glass walk-in shower. The fully finished basement is perfect for multi-generational living or guests, offering two additional bedrooms with egress windows, a full kitchen with maple shaker cabinets, stainless steel appliances, and slate backsplash. Also a spacious family room with Vermont Castings woodstove and walkout, a sitting room, 4pc bathroom with heated floors, a sauna, and a workshop. Step outside to your private backyard oasis: 10x26 covered cement deck, stone patio, hot tub with permanent awning, outdoor speakers, gas BBQ hookup, 18’ solar-heated pool with composite deck, pond with waterfall, and a custom shed with power. Truly move-in ready—don’t miss it! (id:60569)
527 Avalon Lane
Simcoe, Ontario
Don't miss this opportunity to own a piece of paradise in a private enclave along Lake Erie near Port Dover. Imagine strolling down a winding lane through picturesque fields and towering trees, leading you to a serene lot with breathtaking views of the lake. This location is a true gem, offering easy access to the beach and backing onto a mature Carolinian forest. If you're a qualified buyer, you'll have access to reports and studied conducted by the seller when they received their permits to build. Plus, you can easily bike to nearby wineries or explore the charming town of Port Dover, where you'll find beachfront restaurants and shops. For more, details, feel free to reach out to our listing salesperson. (id:60569)
39 Humberside Avenue
Toronto, Ontario
Discover this wonderful Detached, 2.5 storey. 5 bedrooms 2 bathrooms. 9 ft ceilings. Perfect Opportunity for a large family, or a possible builders dream reno, great for an investor looking to add to their portfolio. Large laneway at the back with the onsite convenience of 2 parking spaces. The home is on a tree-lined street in the Junction & High Park, with amazing neighbours!! easy stroll to many stores & restaurants, great schools, TTC. This prime location offers the ideal setting for families seeking a vibrant community with many amenities within walking distance.The property may require renovations and is "SOLD AS IS CONDITION" with no Warranties or Guarantees. (id:60569)
615 - 88 Grandview Way
Toronto, Ontario
Experience luxury living in the heart of North York. Newly renovated, Two split bedroom layout, two bathrooms, a modern floor, sunny southern exposure, unobstructed City view. The open balcony overlooks McKee Public School's playground. Rare Eat-in kitchen equipped with newly installed stone countertop & Stainless Steel appliances, including a fridge, stove, rangehood and dishwasher, all added in 2024. Flooring (2024), Blinds(2024). Master bed has a 4-pc ensuite and double door closet, all windows facing south to fill the space with natural light. This gated community offers added security with a staffed gatehouse monitored by security guards 24 hours a day. The location is convenient, with proximity to McKee Public School, Earl Haig Secondary School, supermarkets, the subway, TTC, restaurants, banks, and shopping. Closing is flexible. (id:60569)
112 Beatrice Street
Toronto, Ontario
Lovingly maintained - big and beautiful 112 Beatrice is positioned perfectly between Little Italy (shopping) and Trinity Bellwoods Park (nature)! Structurally sound and updated inside, 112 Beatrice blends old-world Toronto charm and modern conveniences. Enjoy a 25-foot wide lot (south of College) and very comfortable 2-car garage + storage in the rear from the lane. Limitless potential as the rear of the home already has a well-constructed addition and excellent ceiling heights throughout. Oversized third floor which presently has 2 bedrooms and a laundry room. Well kept, and not to be slept on.. This house has the bones and modern amenities you've been searching for. Benefit from the property as it is presently configured (income generating) or envision the home as your best investment yet (family home with income generating lower level 2 bedroom suite). Presently rented although rents are not on fixed term tenancy. Vacant possession is possible for personal use. 5 bedrooms, 4 washrooms, 2 bedroom (potential to create 3 bedrooms) basement income suite with a separate entrance, comfortable 2 garage parking and appx 2,700 sqft total.. dont walk, run!! (id:60569)
222 Fellowes Crescent Unit# 17
Hamilton, Ontario
You’re not going to want to miss this rare gem, located in a private enclave of townhomes. This bungaloft offers 1,465 square feet of living space with 2+1 bedrooms and 2.5 bathrooms. It's an ideal choice for downsizers or anyone seeking a low-maintenance property. The main floor features a stunning eat-in kitchen with stainless steel appliances, a spacious open-concept dining and great room with soaring vaulted ceilings, plus a primary bedroom with a walk-in closet and ensuite privileges to a 4-piece bathroom. Sliding doors lead to the rear yard, and a convenient 2-piece powder room completes this level. Upstairs, you'll find a private loft/living area overlooking the main floor, as well as a second primary bedroom with a walk-in closet and a 4-piece ensuite. The lower level has been recently renovated and includes a bonus bedroom, a 4-piece bathroom, a utility room, and large open-concept spaces perfect for a home gym, theatre or pretty much anything else you envision. Freshly painted and move-in ready, this home at 222 Fellowes Crescent offers the perfect opportunity to enjoy a low-maintenance lifestyle. Don’t be TOO LATE*! *REG TM. RSA. (id:60569)
549 Garrison Road
Fort Erie, Ontario
Discover the boundless potential of this expansive property, recently utilized as a church and formerly a bustling Bingo Hall. This impressive building spans over +/-16,000 sq. ft. across two levels, offering a versatile space that can accommodate a multitude of uses. Main Floor Features: Offices: Multiple office spaces ideal for administrative functions. Day Care Area: A dedicated space perfect for childcare services. Gym: A well-equipped gymnasium for sports and fitness activities. Room with Stage: An event-ready room complete with a stage for performances or presentations. Caf with Kitchen: A cozy caf area accompanied by a fully functional kitchen. Large Assembly Hall: A spacious hall suitable for gatherings, conferences, or large events. Located on the bustling commercial corridor of Garrison Road, this property is surrounded by significant development, including popular establishments like A&W and Starbucks. Key Property Highlights: Land Size: The property sits on an extensive 3.74 acres. Parking: Approximately 350 paved parking spaces, ensuring ample parking for large events. Roofing: Equipped with tri-metal shingles boasting a 50-year warranty, ensuring durability and longevity. Heating: All four interior zone furnaces are high-efficiency models installed in 2017 and 2018, ensuring cost-effective heating. Hot Water: A dedicated tankless unit for on-demand hot water. There is an easement at the back of the property; buyers are encouraged to conduct their own due diligence regarding the easement and acreage. This property offers endless opportunities, whether for commercial ventures, community projects, or investment purposes. (id:60569)
23 - 5595 Drummond Road
Niagara Falls, Ontario
Welcome to 23-5595 Drummond Road, Niagara Falls. Discover the ease and comfort of one-level living in this beautifully maintained, move-in ready bungalow townhome, ideally situated in the heart of Niagara Falls. Enjoy the convenience of being close to shopping, amenities, and highway access all just minutes away. Step inside of a bright and spacious foyer that sets the tone for the rest of the home. French doors open into a versatile second bedroom featuring double closets perfect for guests or a home office. You'll also appreciate the inside entry to the attached single-car garage for added convenience. The open-concept kitchen, dining, and living areas are enhanced by soaring vaulted ceilings and a cozy gas fireplace. Sliding patio doors lead to your private wood deck, the perfect space to relax or entertain. The oversized primary bedroom offers a generous 7x7 walk-in closet and ensuite bathroom. Hidden behind closet doors on the main level you'll find laundry, offering true main-floor functionality. Downstairs, the full basement awaits your personal touch and includes a finished 3-piece bathroom a great bonus space with endless potential. Located in the quiet and sought-after community of Drummond Court, this home offers a low-maintenance lifestyle without compromise. Don't miss your opportunity to make this exceptional townhome yours. (id:60569)

