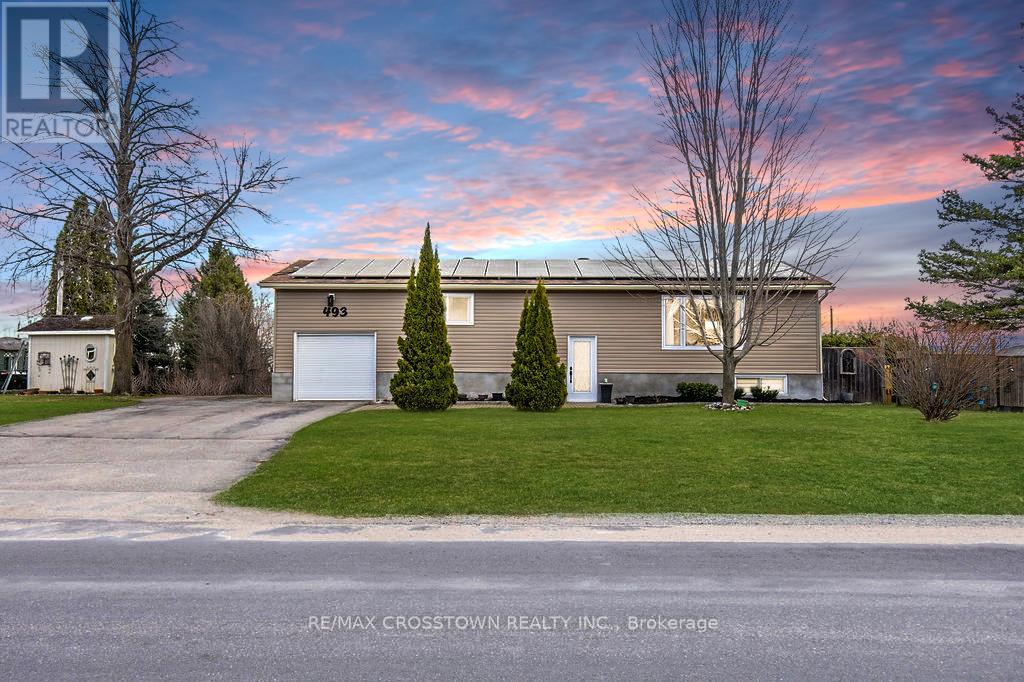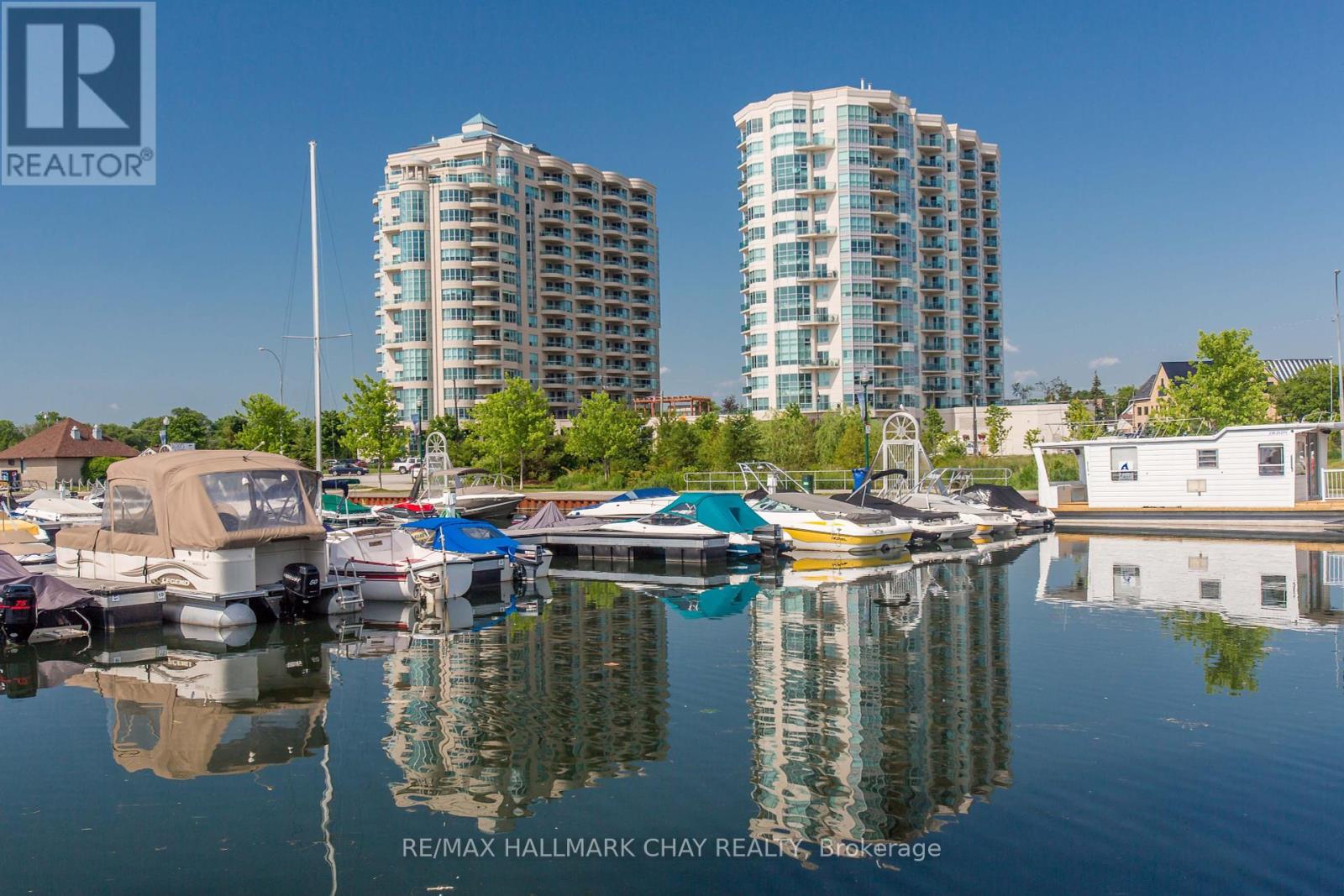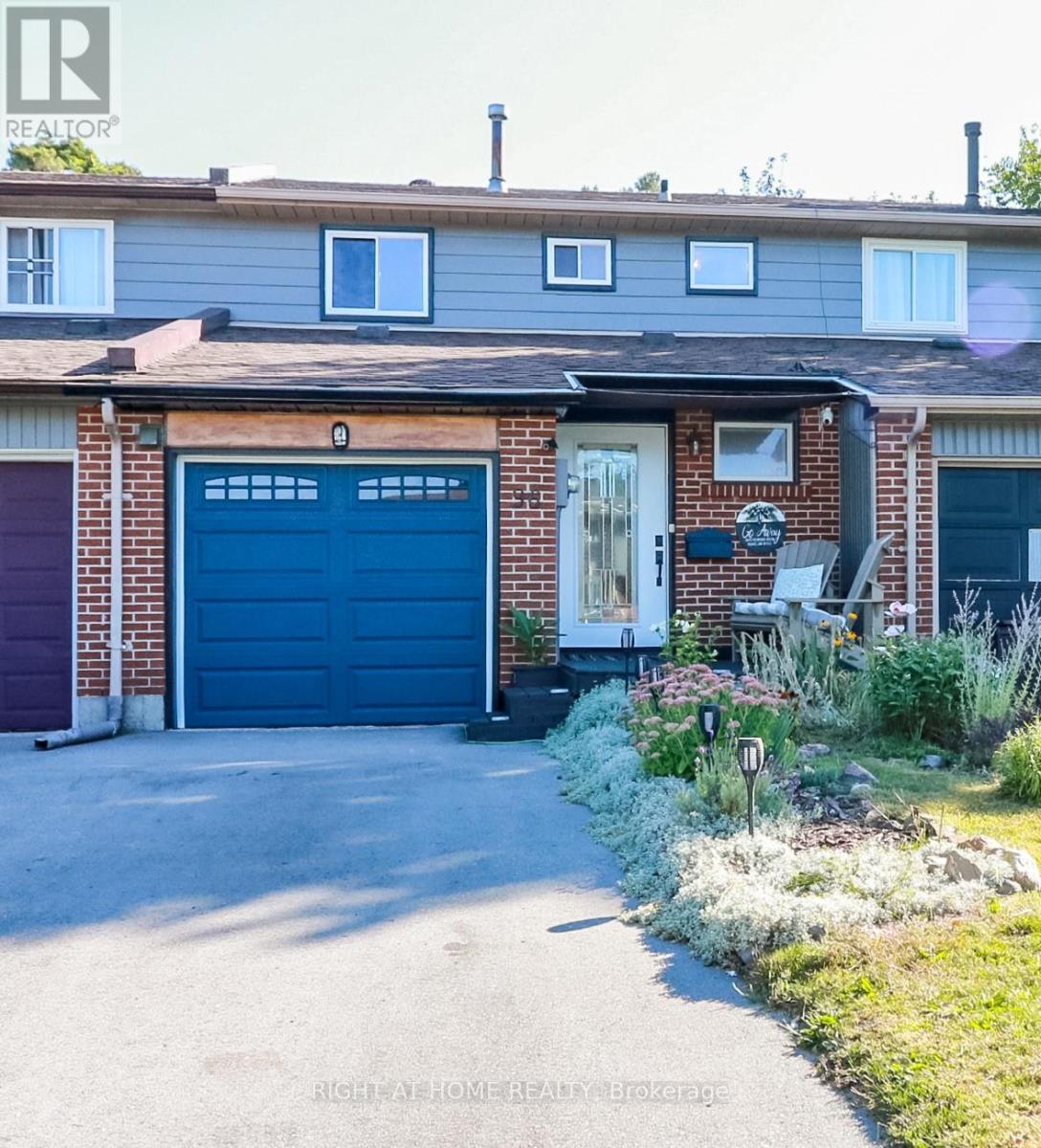493 7th Avenue
Tay, Ontario
Welcome to this well-maintained 3-bedroom bungalow offering over 1,000 sq. ft. of bright, functional living space, plus a finished lower level. Located in a quiet, mature neighbourhood just minutes from Georgian Bay, this home blends comfort and convenience with modern updates throughout.The main floor features a spacious living room with a large picture window and durable laminate flooring, flowing into a generous eat-in kitchen with new appliances, new countertops & backsplash, an island and walk out to the deckperfect for family meals or entertaining guests. Enjoy newer upgrades including a brand-new front door and patio sliders, and a partially replaced roof (2025 back half).Downstairs, you'll find a large family room with a cozy gas fireplace and big bright windows, a 3-piece bathroom with ample storage, an office area, and an additional bedroomideal for guests or extended family.Step outside to enjoy your private backyard retreat, complete with a two-tiered deck (lower level new in 2024), mature trees, a big shed, and plenty of room for outdoor activities.Additional features include: Central air conditioning, New Gas fireplace, carpet-free main level, Quiet corner lot location in a family-friendly neighbourhood. Whether you're looking for your first home, a downsizing opportunity, or a great family property near the water, this one checks all the boxes! (id:60569)
148 Bayshore Drive
Ramara, Ontario
Welcome to Beautiful Bayshore Village, a Lake Simcoe waterfront community that combines the charm of nature with modern municipal conveniences. This home is the one you've been waiting for. Meticulously clean and well-maintained, this residence is entirely carpet-free and features a custom kitchen with a breakfast bar, a spacious living room, a dining room, and a delightful four-season garden room (with inside entry to the garage). The bedrooms are large, and the bathrooms have all been beautifully updated. The inviting family room, featuring a wood-burning stone fireplace, is perfect for entertaining family and friends. The lower level is an ideal bonus space, offering ample storage and versatility for a home gym, office, or workshop for hobbyists. Set on a large, private lot, this home backs onto a tranquil pond, providing a peaceful setting for enjoying your morning coffee from the deck or sunroom, with serene water views to start your day. As a member of the Bayshore Village Association (at only $1,015/year), you'll gain access to a variety of amenities, including the golf course, a saltwater heated pool, tennis and pickleball courts, recreation centre, and a dynamic social calendar full of clubs, groups, and events. Members can also take advantage of the Bell Fibe group discount program, offering TV and unlimited high-speed internet for approximately $40 per month. This vibrant community has three waterfront parks within walking distance, an on-site storage yard for all your toys (trailers, boats, snowmobiles), and one of the three marinas for docking your boat is just around the corner. Municipal services like water, sewer, garbage pickup, road snow plowing, and a school bus route complete the picture. This is an exceptional opportunity to live in a beautiful waterfront community on the eastern shores of Lake Simcoe. Quick closing is available. (id:60569)
7 Ryan Court
Barrie, Ontario
Turn-key and beautifully finished from top to bottom! Perfectly placed on a quiet court with a private yard backing to a park, this 4 bedroom home leaves you wanting for nothing. The updated kitchen has been thoughtfully laid out with quality cabinetry, stainless steel appliances and granite counters & backsplash. Fully finished basement with 4th bedroom as well as spacious Rec room with Napolean gas Fireplace and a laundry room with plenty of storage. Quality wide plank laminate runs throughout the home, as well as potlights and California shutters. The rear yard is beautifully landscaped with a sizeable, private deck. This one truly has it all and should not be missed. **EXTRAS** Desirable, quiet neighbourhood just minutes to the highway, Royal Victoria Hospital, Georgian College, Golf, Dining & Shopping. (id:60569)
9 Mill Street W
Springwater, Ontario
Motivated Seller on this completely renovated and charming family home in the quaint village of Hillsdale in Springwater township. This friendly community offers an elementary school within walking distance, parks, major shopping within 15 minutes and easy 400 access. Four season recreational activities surround this location including several ski hills, hiking trails, mountain biking and a short drive to Georgian Bay and Lake Simcoe. Renovations on this property were thoughtfully planned to include 5 bedrooms with one on the main, and 4 on the second level. The main floor bedroom would also make a perfect office/quiet den. 3 full bathrooms, including a generous primary ensuite, are all brand new. The kitchen boasts quartz counter tops and backsplash, a gas stove, a walk-in pantry and a coffee nook. The main floor laundry room with beautiful barn door also allows a bonus space off the back entrance to meet additional storage needs. A very large dining/family room space next to the kitchen can hold a large farmhouse table and will become the hub of this home. Pot lights through-out make this home bright and fresh everywhere you look. Premium high quality laminate flooring throughout creates a seamless, low maintenance look. Front and rear decks are also new as well as front and rear doors, many windows have been replaced and the roof has also been updated and partially re-shingled. 5 brand new appliances are included, as well as a brand new (rented) water heater. Outside, enjoy the level yard with mature trees, freshly graded and landscaped, and the spacious 1.5 car (tall) garage. This property offers high speed internet, municipal water and has a septic system. Septic tanks will be pumped prior to closing. Quick closing available! (id:60569)
30 Allison Lane
Midland, Ontario
OPEN HOUSE SATURDAY MAY 3RD FROM 11-12:30PM. This end unit Townhome is newly built with 2-bedroom, plus den, 2.5-bathroom in the sought-after Seasons on the Lake community. The main level features a bright open-concept layout, with new appliances, quartz countertops and a two piece bathroom and inside entry into the garage. Upstairs on the second level youll find the two bedrooms, two full bathrooms and a bonus den area. Situated near Little Lakes shoreline, Walmart, restaurants, and shops, this townhouse offers a convenient and comfortable lifestyle in a desirable location. (id:60569)
27 - 40 Victoria Crescent
Orillia, Ontario
Welcome to your new home across from Lake Simcoe! This charming multi-level condo offers the perfect blend of comfort and convenience, featuring 3 spacious bedrooms and 2 well-appointed bathrooms, this property is ideal for year-round lake activities just steps from your door. The inviting living room, where large windows and vaulted ceilings create an airy ambiance is sure to impress. Step out onto your private balcony with glass railings perfect for summer BBQs and enjoying warm evenings outdoors or morning coffee surrounded by the natural greenery. The open layout seamlessly connects the kitchen and dining area, making it easy to entertain family and friends, with a cozy nook thats just right for a small office setup.Venture up another level to discover two generously sized bedrooms, each bathed in natural light and equipped with ample storage space. The main 4-piece bathroom conveniently completes this floor.The top floor is dedicated entirely to the primary bedroom, this room promises privacy and relaxation, and includes a walk-in closet, ensuring ample space for your wardrobe and storage. Additional perks to this property include a single built in garage, providing both storage and parking for the winter months, plus a small fenced front yard for added privacy.The complex itself is beautifully landscaped and features a well-maintained in-ground outdoor pool, perfect for those summer days. With extra parking available, this condo truly offers a great space for first time buyers or small families. Don't miss your chance to call this inviting property home! (id:60569)
509 - 2 Toronto Street
Barrie, Ontario
Luxury Waterfront Condo Living at Grand Harbour! Welcome to the pinnacle of condo life offered at 2 Toronto Street #509 - the "Driftwood Model" of the Grand Harbour condo community. This beautifully updated two-bedroom, two-bath condo redefines elegance and comfort, offering breathtaking views of Kempenfelt Bay, the marina and Barrie's waterfront boardwalk and trails. Enjoy the amazing lifestyle of waterfront condo living! The spaciousness of this suite offers 1,500 sq.ft. suite, complete with 2 bedrooms, 2 baths, updated kitchen, living room with gas fireplace and full-sized dining room with walk out to large outdoor patio. This sought-after Driftwood model offers functional living space and plenty of storage- yes, in a condo! Main floors have been recently updated with engineered hardwood. You will find this unit to be bright with natural light from floor to ceiling windows, and added airy elegance of 9' ceilings. Principle suite with ample closets and privacy of spa-like ensuite. Convenience of laundry and guest bath. Secure indoor parking space, one assigned locker. Throughout the building you have access to exclusive amenities - pool, sauna, hot tub, party room, games room, library and gym. Just steps from your front door you will appreciate the waterfront activities Barrie has to offer, and a sunrise stroll on the boardwalk on a cool morning. Steps to GO Transit, public transit. Easy access to key commuter routes - north to cottage country and south to the GTA. Barrie offers all the key amenities you might require - services, shopping, restaurants, entertainment and outstanding all season recreation! Welcome Home to Waterfront Condo Life in Barrie - where Luxury meets Convenience! (id:60569)
96 Chaucer Crescent
Barrie, Ontario
Charming Freehold Townhome in Vibrant Barrie Community! This beautifully maintained townhome boasts numerous upgrades that truly enhance its appeal. With newer windows, doors, flooring, an updated electrical panel, improved insulation, and a modern furnace and A/C, you can move in with peace of mind. Step outside to your private backyard oasis featuring a spacious deck perfect for enjoying warm evenings with family and friends. Whether you're a first-time buyer or looking to downsize, this home is an excellent opportunity. Don't miss out! Schedule your showing today and discover everything this lovely home has to offer! (id:60569)
37 Witherspoon Way
King, Ontario
If you've been waiting for that perfect family home, this is it! It's one of those homes that doesn't come up often, especially in one of Nobleton's coveted neighbourhoods. Nestled on an expansive 3/4 acre pie shaped lot, at the end of a quiet cul-de-sac, this executive 4 bedroom, 4 bathroom residence offers the perfect blend of elegance, comfort and privacy. Step through the front door and be welcomed by 9-foot ceilings on the main floor and a breathtaking 18-foot vaulted ceiling in the open-to-above living room, creating a sense of grandeur. A private main floor office adds both functionality and versatility to your everyday lifestyle. Entertain in style in the formal dining room or relax in the cozy family room with a gas fireplace and custom built-ins. The oversized chefs kitchen is thoughtfully designed featuring high end appliances, abundant counter space and large centre island, overlooking the landscaped private backyard through the oversized sliding doors. The second level, the primary bedroom offers a peaceful retreat with a 5 piece ensuite and walk in closet. The second and third bedrooms share the main bathroom, with the fourth bedroom having its own 4 piece ensuite. Step outside to your private, beautifully manicured backyard oasis, the ultimate hangout spot! Spend summer days lounging by the inground saltwater pool with a waterfall, relax in the hot tub, or entertain in the peaceful, professionally landscaped backyard, complete with a charming cabana for added comfort and convenience. This home also offers a 3 car garage with high ceilings, and a separate entrance to the basement. Don't miss your chance to own this exceptional property! (id:60569)
99 Mosley Street
Aurora, Ontario
Breathtaking brand new custom built home! Over 2575 square feet above grade and 3310 square feet of total living space. Brick exterior for timeless curb appeal. Gorgeous vintage engineered hardwood floors on all 3 levels. Designer chef's kitchen with custom cabinetry. An entertainer's dream with fabulous open concept layout and cozy fireplace. Soaring 9-foot ceiling height on the main floor. Rare double sliding doors walk out to the private south facing backyard. Bask in the natural light from the very large windows in all rooms of the home. Caesarstone counters in the kitchen and all bathrooms. Pot lights throughout. On the 2nd level, there are 3 bedrooms including the oversized primary suite with walk-in closet. The 5-piece primary ensuite bathroom will steal your heart with its double vanity, freestanding tub and glass shower. Convenient 2nd floor laundry room. The 3rd floor could be a 4th bedroom, family room, office or gym complete with a 3-piece bathroom and walk-in closet. The sprawling finished basement is perfect as a rec room or multi purpose space. Situated mere steps from Town Park with live music & farmers market in the summer. 3 blocks from the shops and restaurants on Yonge St. As well as the new. Town Square with library, theatre, outdoor skate loop and more. Only a 4-minute walk to the GO station means no lining up at the parking garage for an easy breezy commute. As they say location, location, location! Get your pen ready because this one checks all the boxes and won't last long. Live your best life in the vibrant community of Aurora Village! **EXTRAS** Offers anytime! Tarion warranty. No detail overlooked or expense spared with the design and finishes in this home. Quality workmanship from top to bottom. Sodding and grading will be done by the builder this summer. Including laying sod in the front and backyard as well as gravel at the side of the home. (id:60569)
93 Davos Road
Vaughan, Ontario
Living at 93 Davos Road has been incredibly convenient. We're just moments away from fantastic shopping, dining, and major highways, making commutes a breeze. Yet, the street itself is so peaceful and family-oriented. Everything you need is within easy reach, allowing for a truly balanced lifestyle. Top-rated schools: Providing excellent educational opportunities for families. Parks and recreation: Numerous parks, trails, and recreational facilities are nearby, perfect for an active lifestyle. Shopping and dining: A wide array of shops, restaurants, and cafes are just a short drive away. Convenient transportation: Easy access to major highways and public transit options make commuting a breeze. Hardwood Floors Throughout With 9Ft Smooth Ceilings On Main. Upgraded all Bathrooms. Finished Bsmt Great For Entertaining Plus Plenty Of Storage. Main Floor Laundry Leads To The 2 Car Garage. And many more!!! (id:60569)
54 Saddlecreek Drive
Markham, Ontario
2,500+ sqft of luxurious living space! Stylish, spacious, and ideally located - welcome to 54 Saddlecreek Dr in the heart of vibrant Commerce Valley! This beautifully upgraded 3+1 bedroom, 5-washroom home features a rare layout with exceptional functionality, perfect for modern families and multi-generational living. The soaring 9 ft ceilings, rich hardwood floors, and oversized windows fill the space with natural light. The open-concept kitchen boasts granite counters, stainless steel appliances, and ample storage for effortless entertaining. The third floor offers three generously sized bedrooms, including a luxurious primary suite with a walk-in closet and private ensuite ideal for rest and relaxation. The main floor family room or finished basement can easily serve as an ensuite bedroom ideal for guests or in-law accommodation. Conveniently located near Hwy 404/407, GO Transit, top schools, parks, shops, and restaurants. This is the one you've been waiting for - just move in and enjoy! Low maintenance includes snow removal, lawn mowing, roof & window maintenance, and Rogers high-speed internet. (id:60569)












