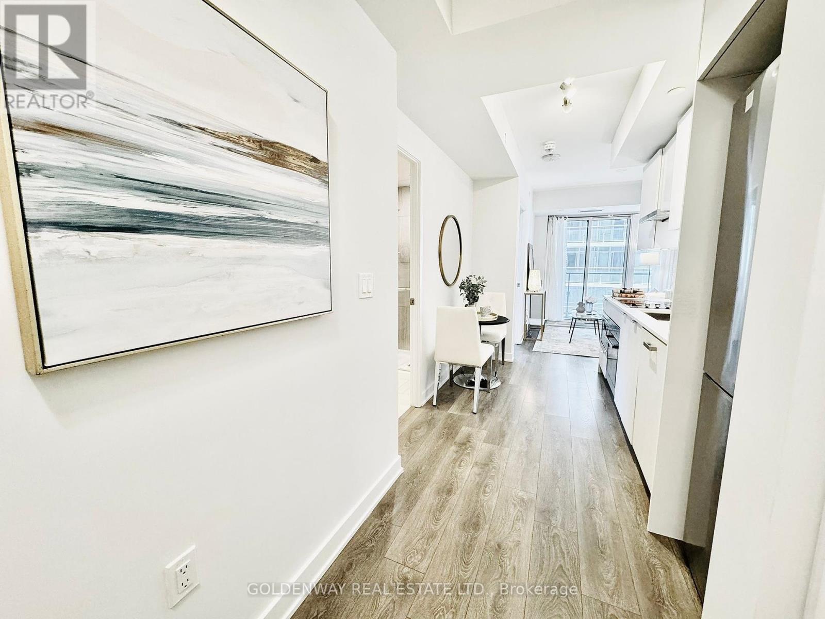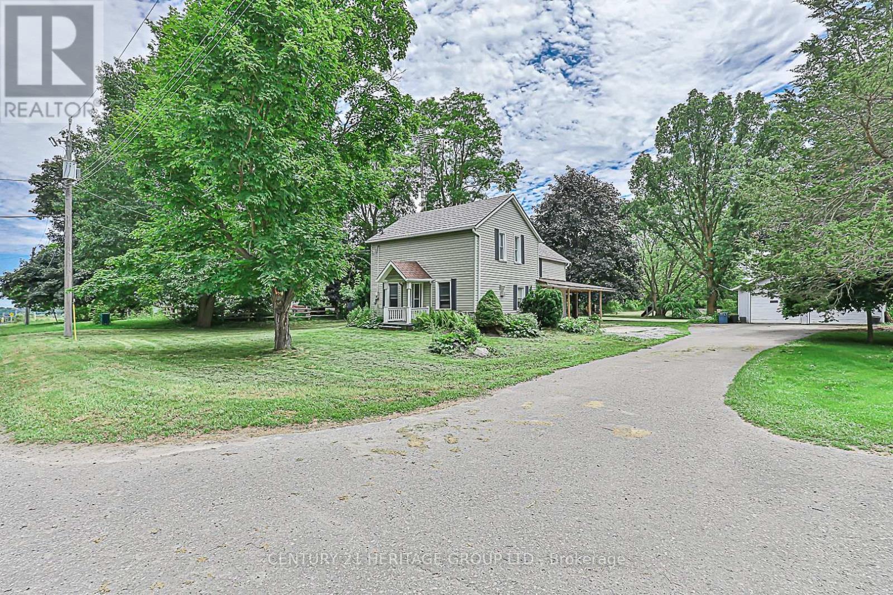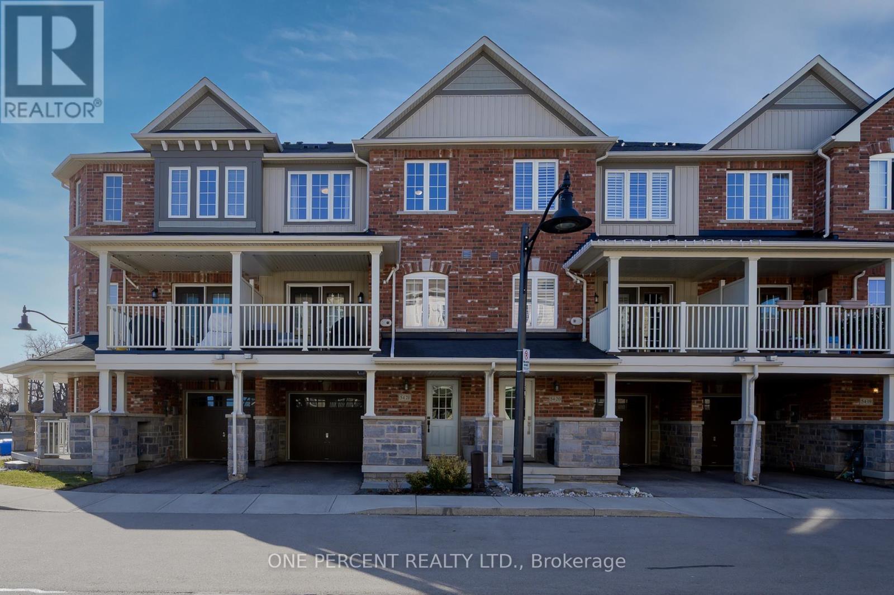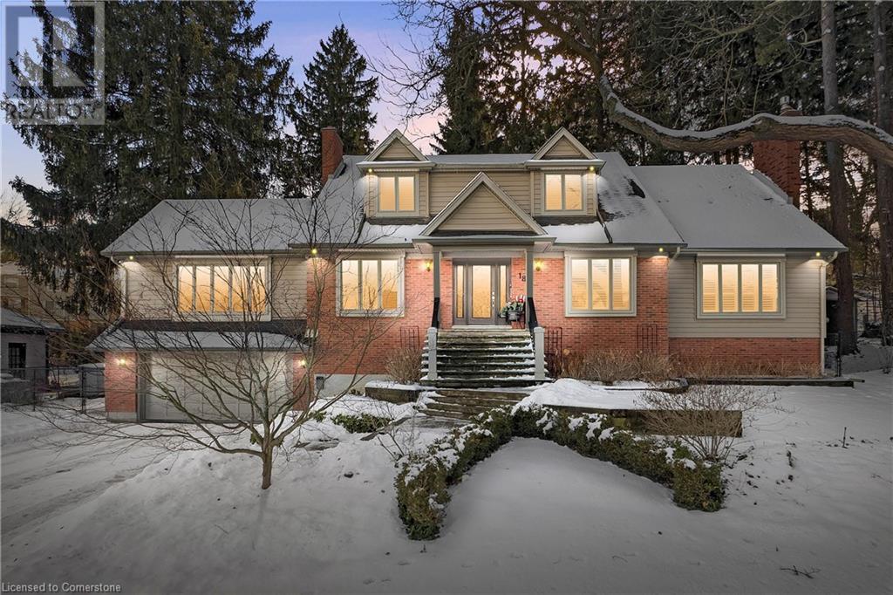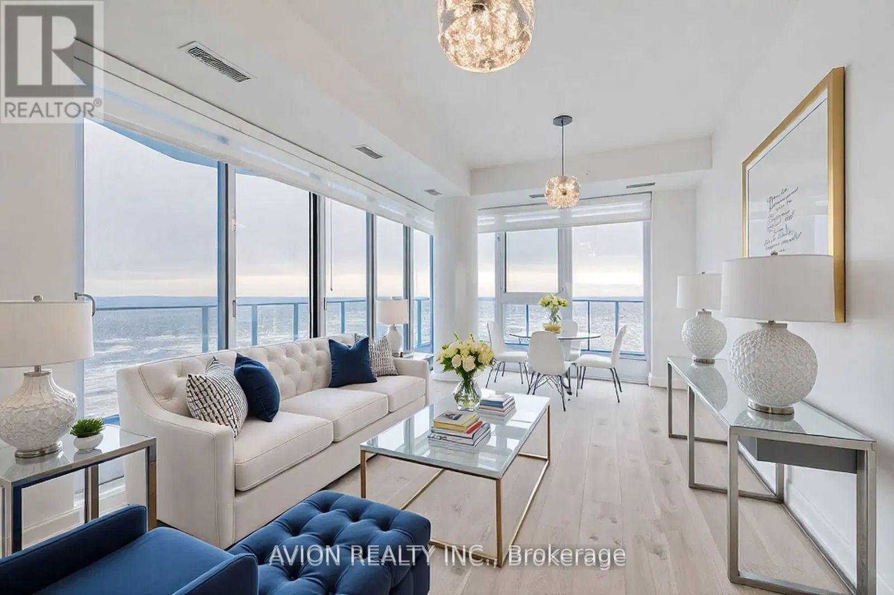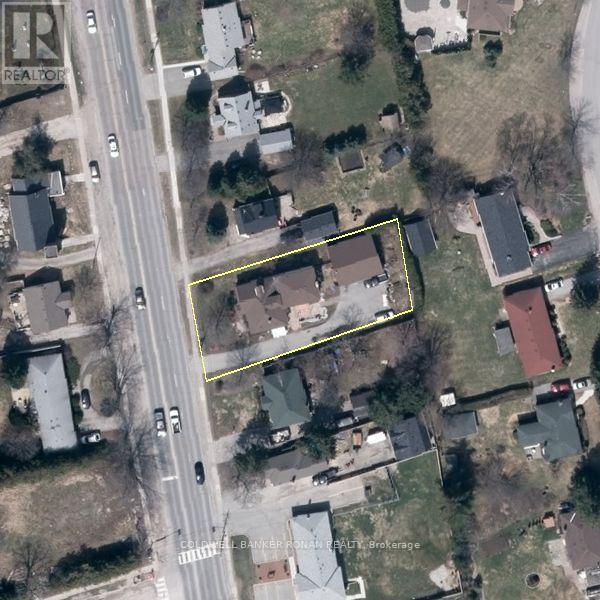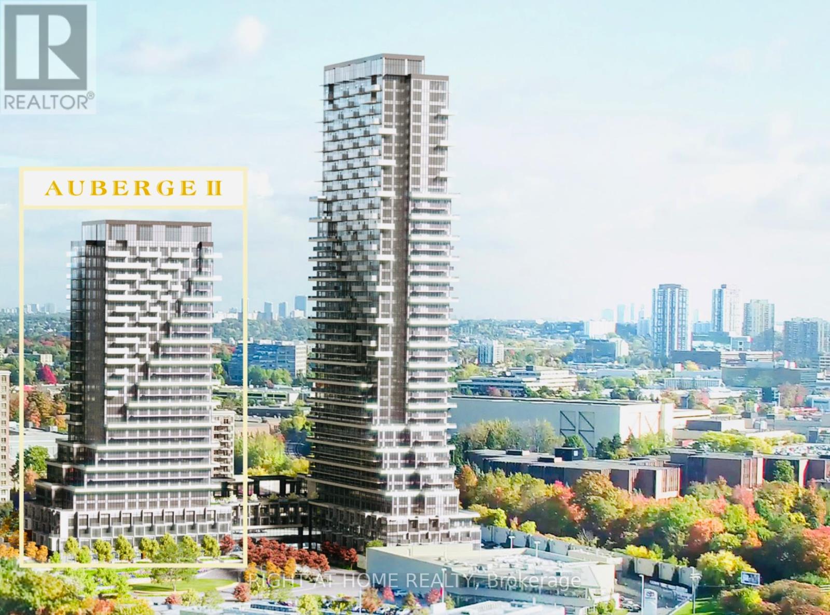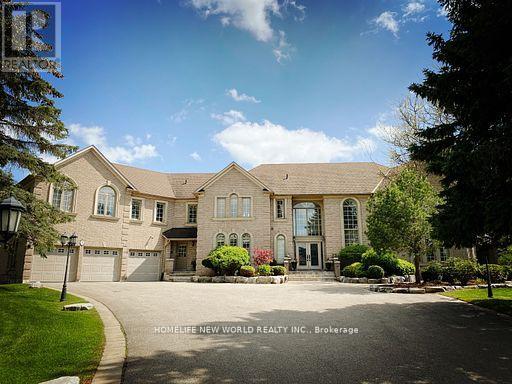2115 - 195 Redpath Avenue
Toronto, Ontario
Welcome to this GREAT unit at a GREAT location! Citylights On Broadway South Tower is located just steps away from Yonge & Eglinton. Walking distance to subway, restaurants & shops. A very functional layout that is suitable for a single person or a couple. Lots of upgrades in the unit: quartz countertop & under the cabinet lighting in the kitchen. Glass shower door, storage shelves & pot lights in the washroom. Over 18,000 Sf indoor & over 10,000 Sf Outdoor Amenities: outdoor pool with lounge chairs, a steam room, an outdoor theatre area, a large modern gym, a party room, 3 BBQs with outdoor seating, a basketball court, guest suites, and visitor parking. Maintenance fees include internet. One locker is included. **EXTRAS** (id:60569)
4533 Mount Albert Road
East Gwillimbury, Ontario
Lovely country home on sprawling almost 1ac lot. This cute family home has had some recent updates including flooring(24'), 4p bathroom update(22') and granite counter top(24'). The large living room overlooks the front yard and is open to the dining area with new flooring. Massive master bedroom has his and hers walk-in closets. The home is surrounded by mature trees, lush lawns and farmers fields behind. The wrap around deck and beautiful yard is perfect for family gatherings or to relax and read a book. The oversized detached double car huge almost 1ac, 132' x 330' lot, with endless possibilities. Country living close to all of the desirable amenities and minutes to town. Come enjoy the Country! (id:60569)
106 - 18 Pemberton Avenue
Toronto, Ontario
Excellent Location At Yonge And Finch. Direct Underground Access To Yonge TTc Subway Station And Additional Transportation Options Like YRT, GO Bus. Officially in The Boundaries of Popular Earl Haig Secondary School and Highly Ranked Schools. Well Maintained 2Bdr+2Full Baths Unit. Laminate Throughout. Well Maintained buildings. Large Size bedrooms. 1 Pkg &1 Locker. Great Building Amenities And Neighborhood Amenities, Concierge, Exercise, Meeting Room, Visitor Pkg. Maintenance Fee Includes All Utilities! Steps To Shopping, Restaurants, Parks, Library and Entertainment... (id:60569)
21 - 54 Nisbet Boulevard
Hamilton, Ontario
This stunning, upgraded home offers the perfect blend of style, convenience, & modern living. With approximately 1,400 sq. ft. of thoughtfully designed space, it features an optional main-level office, inside garage access, & smart lighting for enhanced ambiance. The second level boasts 9 ceilings, elegant hardwood floors, quartz countertops, new porcelain tile, upgraded hardware, & pendant lighting over the breakfast bar. Step out onto the spacious, beautifully designed deck perfect for outdoor entertaining. The upper level includes two well-appointed bedrooms, including a primary suite with a walk-in closet & ensuite bath. A conveniently located upper-level laundry adds to the homes functionality, while the bathroom is enhanced with quartz countertops, porcelain tile, & a marble backsplash. Additional upgrades include new stainless steel appliances, including a Bosch dishwasher, LG stove, LG microwave, & LG washer and dryer. Smart home features such as an August Smart Lock for keyless secure entry, a Nest doorbell for enhanced security, an Ecobee thermostat for energy efficiency, & a MYQ Chamberlain smart garage opener provide seamless access & modern convenience. Pot lights throughout the home create a bright & inviting atmosphere, while freshly replaced carpet on the stairs adds a sleek, updated look. With two parking spaces & a prime location near Aldershot GO, schools, shopping, restaurants, & scenic trails, this home is a true gem, offering a contemporary lifestyle in an unbeatable setting. (id:60569)
18 Stonegate Drive
Hamilton, Ontario
Paradise found! Tucked away at the end of a quiet cul-de-sac, #18 Stonegate Drive is a hidden gem in idyllic High Park Estates. Stately from the curb with timeless red brick exterior, mature trees privatize the property creating a cottage-like setting complete with salt water pool and waterfall. As the foliage fills, a serene summer haven blooms! Outdoor enthusiasts will appreciate exploring the path on this street leading to Ancaster Heights park and cycling/hiking trails in the Dundas Valley. Step inside this flexible floor plan, adaptable for large families, multi-generations and work-from-home with picturesque views from every window! Grand principle rooms provide warmth and comfort amongst gleaming hardwoods, cozy fireplaces, vaulted ceilings, oak statement features and classic wainscotting. The cheery sunroom is an added bonus for morning coffee overlooking the backyard pool. Entertaining has never been easier in the eat-in kitchen with island, quartz counters and stainless appliances adjacent to formal dining and expansive living room. Two separate dens can adapt for guest rooms, library, office or musicians' haven! Upstairs, double doors lead into the primary suite with walk-in closet and dressing room, where a potential 4th bedroom option awaits. Recent upgrades provide a spa-like experience in the relaxing ensuite bath. With garage entry and separate side entrance, the lower level with vinyl flooring offers additional bedroom, 4th bath, rec. room with gas fireplace and wet bar. Exercise devotees will love training in the private cycling studio! Mere minutes to Hwy 403/Linc, amenities, shops and restaurants, come visit the road less travelled to experience this coveted location for yourself! RSA (id:60569)
3008 - 36 Zorra St Street
Toronto, Ontario
Welcome To Luxurious Living at 36 Zorra Street! This 2024 New built by EllisDon with functional layout 3 Bdrm, 2 Baths with lots of upgrades, Unobstructed Breathtaking Lake View, Offers An Open Concept Layout , 9' Smooth Ceiling, Modern Kitchen W/Quartz Countertop, S/S Appliances, Floor To Ceiling Windows, Breathtaking Lake View, 1 Electric Vehicle Parking (Wall Connector installed/VERY CLOSE TO THE ELEVATOR LOBBY) & 1 Locker included. Walking Distance To Transit, Conveniently Located Near Supermarkets (Sobbey's & Costco) , Restaurants, Schools, Parks, Hwy & More! World class Amenities Incl. 24Hr Concierge, Guest Suites, Outdoor Pool, Gym, Party/Mtg Rm, Rooftop Deck/Garden, Visitor Parking, SHUTTLE BUS SERVICES TO KIPLLING STATION EVERY WEEKDAYS. (id:60569)
13155 Highway 27 Highway
King, Ontario
A Spacious 5 Bedroom Home With Detached 30x50' 3 Car Garage, With Separate Heat/Hydro, On A Huge 75'X165' In Town Lot In The Ever-Growing Town Of Nobleton! Large Principal Rooms, New Hardwood & Laminate On Main & 2nd Floor. Front/Side/Back Door Entry & Walk-Out From The Family Room, 2 Staircases, And Plenty Of Parking, Make This A Perfect Home For A Large Family, Or Separate Living Space For Your In-Laws or Home Business! Large 5th Bedroom/Loft Area! Ideal For Your Home Based Business With Great Exposure On Hwy 27 With Plenty Of Parking! New Furnace 2024, New Shingles 2024 (Back Portion of Home) Eavetrough Leaf Guards 2024! An Great Location, Walking Distance To Nobleton Public School, Library, Arena, No Frills, Tasca Park & Walking Trails, And All Other Town Amenities & Conveniences! Just Minutes to Hwy 400 or 427 Make For an Ideal Commute To & From the GTA or North To The Cottage! An Amazing Opportunity to Rent Out, Renovate Or Rebuild Within Village Core Designation Of the Nobleton Official Plan! (id:60569)
1737 - 20 Inn On The Park Drive
Toronto, Ontario
Prestigious Auberge On The Park II by Tridel, Offers condominium Luxury in Nature, nestled amongst the verdant Sunnybrook parkland, surrounded by indulgent view of foilage, city and lushly treed pathway in Toronto most exclusive neighbourhood. A corner unit with open plan living, 9ft ceiling with 2 split bedrooms layout and 2 bath, duo balconies offers north, west and south view and view of CN Towers. Premium plank laminate flooring with acoustic underlay, modern kitchen comes with contemporary cabinetry with valence, engineered quartz countertop and matching slab backsplash, top of the line appliances, Motorized black-out blinds and privacy sheer drapes in all rooms. Luxurious Grand lobby lounge, host your event at elegant party room, private dinning room, meeting room and multimedia room. Sky deck offers outdoor pool, whirlpool SPA, outdoor Cabanas+BBQ, outdoor dinning to socialize with friends. Modern fitness centre w/yoga and spin studio, outdoor pet amenity space and wash station. Bicycle storage room. Guest Suites available. Conveniently located, steps from TTC and Eglington LRT(operating soon), surrounded by lush park, walking trails and bike trails, Sunnybrook park, walking distance to shops, grocery, dinning, library, Leaside shopping centre, Shops at Don Mills, easy access to highways, school and many more. (id:60569)
5 Summit Trail Drive
Richmond Hill, Ontario
Attention To Home Buyer And Builder. Large Land For Bigger Family Or Build Your Dram Home At 1.26 Acres In Bayview Country Estates. 5 Bdrms With Bathrooms. oversize in-law suite with separate living room. Side door directly to basement or in law suite. Hrdwd/Granite/Marble/Porcelain Flrs. Three Garage Doors With 5 Parking Space. Large Master Bdrm. Sunroom, Massive Beautiful Back Yard. With Inground Pool. Patio,Outdoor Shower,Pizza Oven,Built-In Outdoor Kit, Lndry,Pool House. Close To Private School, Trail, Golf Course. (id:60569)
26 Rainbow Drive
Vaughan, Ontario
This Brand-New, Modern 4 Bedroom,4-Bathroom Home Offers A Fantastic Opportunity For Those Seeking Luxury And Convenience. With Approximately 2,654 Sq. Ft. Of Above-Grade Living Space With Huge Principal Rooms, This Property Is Perfect For Families Who Appreciate Both Style And Function. The Home Features A Spacious Walk-Up Basement With A Separate Entrance, And Potential For A 1-Bedroom Suite Complete With A Kitchenette, 3-Piece Bath, Separate Laundry, And An Open-Concept Design Perfect For Guests, In-Laws, Or Potential Rental Income Or As You Please. Inside, The Open-Concept High Ceiling Layout Flows Seamlessly Between The Family, Dining, And Kitchen Areas, Making It Ideal For Entertaining. The Large Backyard Provides Ample Space For Outdoor Activities, While The Homes Sleek Modern Exterior And Well-Maintained Landscaping Will Give It Incredible Curb Appeal. Located In A Prime Area Of Woodbridge With Easy Access To Major Highways, Public Transit, Great Schools, Airport, Shopping, Churches, And All Necessary Amenities, This Home Offers The Best Of Convenience And Comfort. Don't Miss Out On This Fantastic Opportunity To Own A Stunning Modern Home In A Highly Desirable Neighborhood! Not To Be Missed! **EXTRAS** Gorgeous Cathedral Ceilings And Walk In Closet In Primary And Primary Ensuite; Each Bedroom Has Bathroom And Large Closets; THIS HOME IS PRICED ON AN 'AS IS, WHERE IS' BASIS (id:60569)
2205 - 50 Charles Street E
Toronto, Ontario
Absolutely Gorgeous 2 Bdrs Condo In Casa III! Nestled Amidst The Bustling Surroundings, Intersected By Two Subway Lines Yonge & Bloor, Spacious Layout W/ South West City & Lake Views, Extra-large Corner Balcony. New Painting Whole Unit, 5 Start Amenities Incl 24/7 Concierge. Fitness Centre , Indoor Pool, Party Room ,Guest Suites, Large Space Visitor Parking. The Most Ideal And Convenient Location, Walking Distance To Banks, Schools, Designer Shops And High End Restaurants. Renowned landmarks, The Royal Ontario Museum, Yorkville Plaza, 1 Thousand Bay, The Four Seasons Hotel, U Of T, Queens Park And More. **EXTRAS** All Existing Electrical Lighting Fixtures, Fridge, Stove, Microwave, B/I Dishwasher, Washer, Dryer, Cac, Existing Window Coverings. (id:60569)
1008 - 325 South Park Road
Markham, Ontario
Bright and spacious, high level 1+Den condo for sale at Luxurious Eden Park! This energy efficient building with excellent property management and friendly building staff makes this tight-knit community a great place to live. Pride of ownership, Seller kept this unit in perfect condition, move in ready, 9ft ceiling, open concept, South facing layout. Excellent Amenities: 24/7 Concierge, Indoor Pool, Large Gym, Theatre Room, Games Room, Library. Excellent location: Minutes Away From Yrt, Go Train, Hwy 404, 407, Restaurants, Supermarket, Banks and Top Ranked Schools. Family and leisure friendly community with Tennis Court, Basketball Court, Splash Pad. Move in and enjoy! (id:60569)

