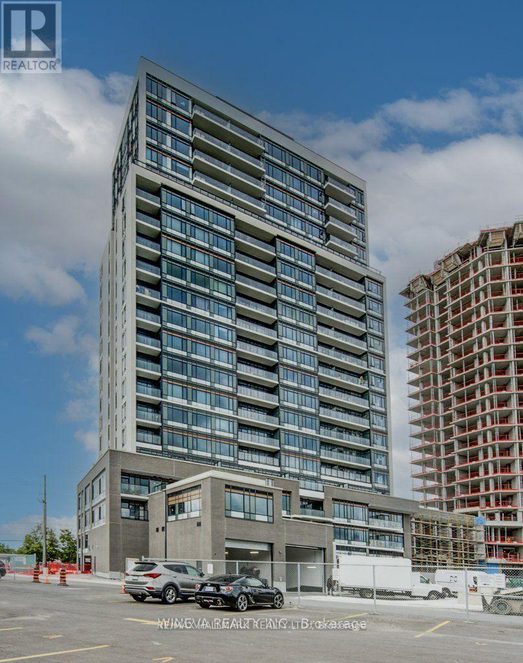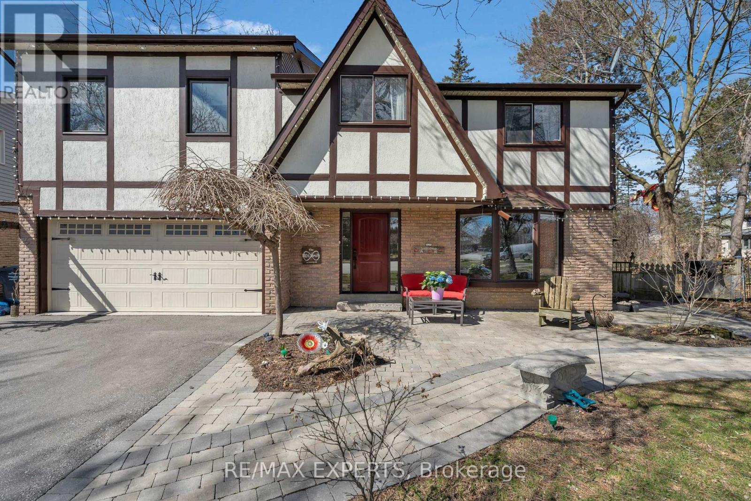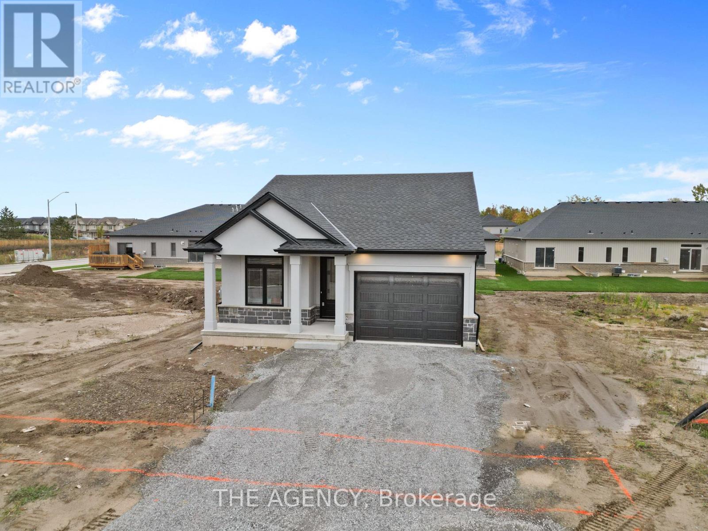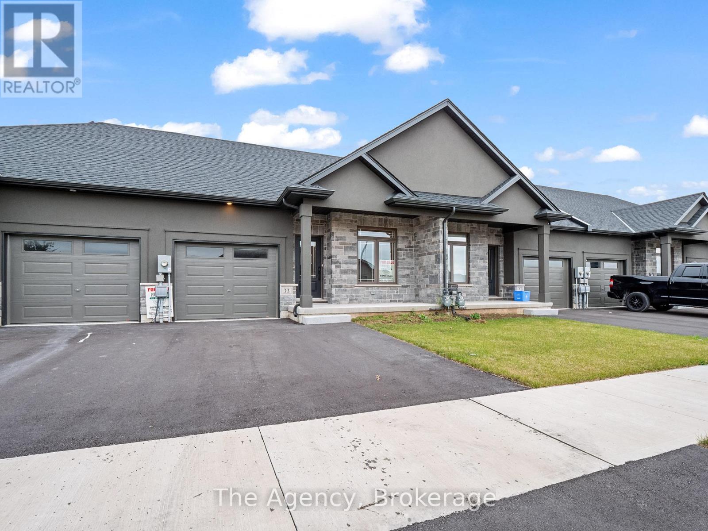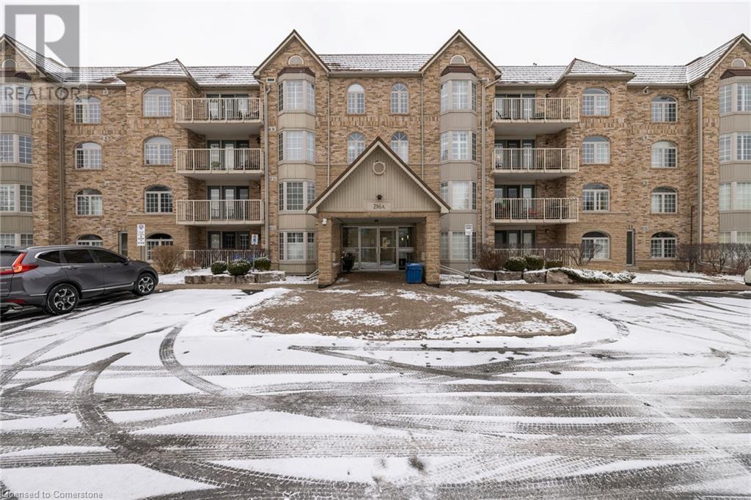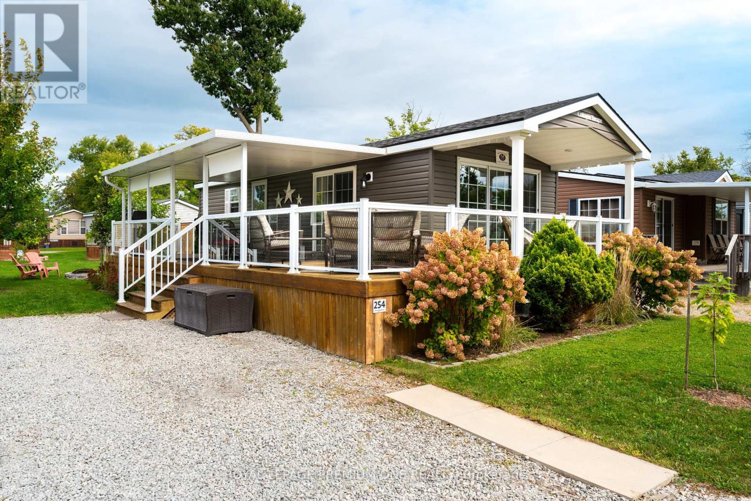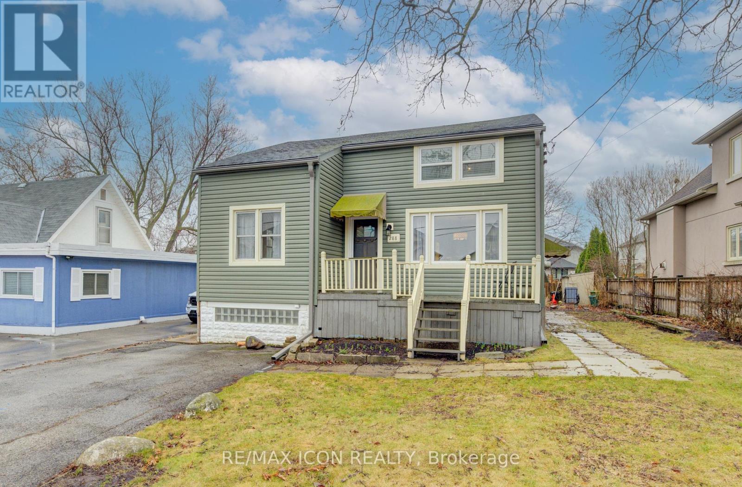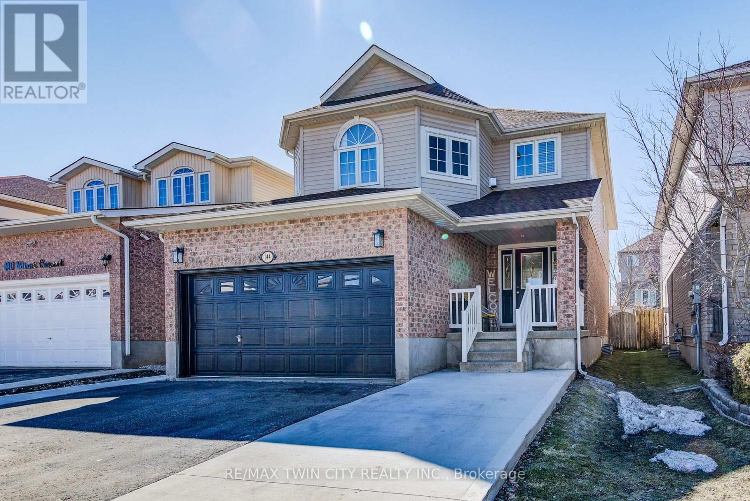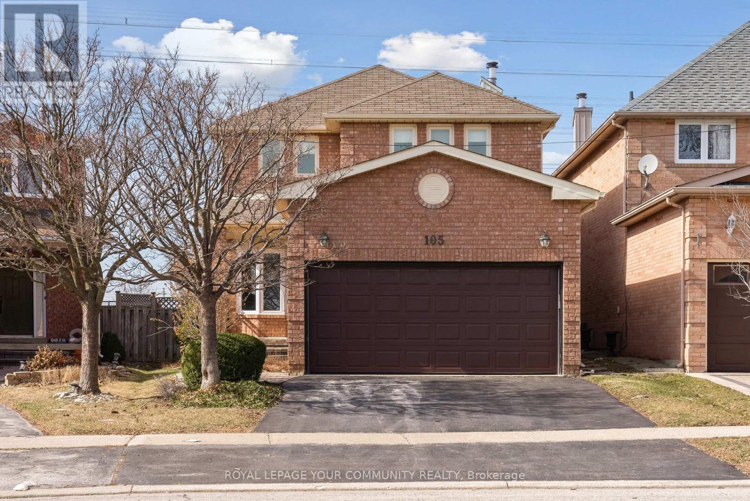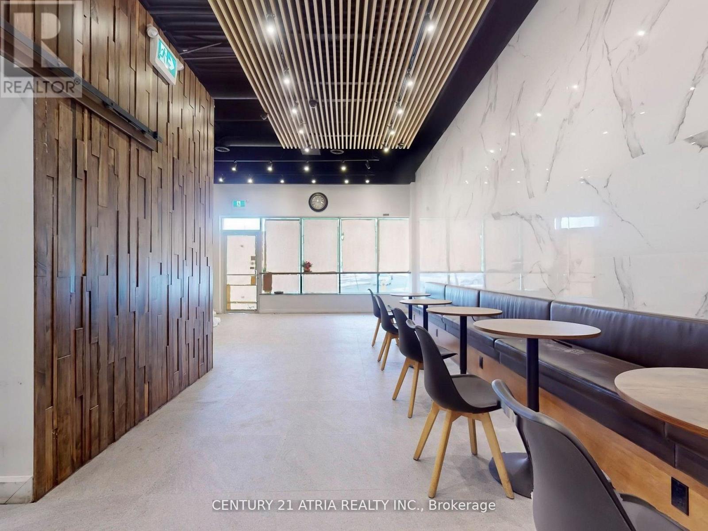1002 - 8010 Derry Road W
Milton, Ontario
Connect Condos Milton!! Brand New Corner Unit, 2 Bed+ Den, 2 Bathrooms. Great Open Concept Layout. State Of The Art Kitchen, Flooring, Bathrooms, Large Windows With Fantastic Views Of Natural Landscape. 1 Parking And 1 Locker Included. Great Location Easy Access To All Amenities, Major Highways, Retail Shopping, Dinning. Condo Unit Is Tenanted With A++ Doctor Tenant Till October 1st, 2025 At $2,800 A Month, Tenant Pays All Utilities. (id:60569)
17882 Horseshoe Hill Road
Caledon, Ontario
This Stunning 1 Acre Award Winning Property Is Located In Caledon just 15 minutes from TPC Osprey Valley Golf Club & Features A True Four Bedroom Home That Has Been Beautifully Upgraded Through The Years. The Private Backyard W/ Only Farmer Fields Behind Has Won Two Landscape Ontario Awards For Best Design and Unique Fire Pit. Step Inside & Be Greeted With Warmth. The Gorgeous Open Concept Kitchen Was Completed In 2020 With Maple Cabinets, Double Decor Fridges, Granite Countertops & Centre Island Overlooking The Sunken Family Room W/ Wood Burning Fireplace, High Ceilings, Views & Walk Out To The Breathtaking Professionally Landscaped Backyard W/ Full Irrigation System For Both Gardens and Lawns, Surrounding Invisible Dog fence, Built In Napoleon BBQs , Pool, Hot Tub And Lots Of Space For Outdoor Entertaining. The Main Level Also Features A Separate Dining and Living Room. The Main Floor Laundry/Mud Room Features A Walk Out And Direct Entrance To Your Garage Complete W/Epoxy Flooring. The Lower Level Features A Walk Out To The Side Yard, Two Great Sized Rooms And Lots Of Storage. Perfect In-Law Potential. Upstairs You Will Find Four Great Sized Bedrooms. (id:60569)
65 Birchview Crescent
Caledon, Ontario
HUGE LOT and 2700+ sq feet!!!!! Situated in the charming town of Bolton, this beautifully updated 5-bedroom home blends modern elegance with everyday comfort. From its fully renovated main floor to its impressive backyard, this property is designed to check every box.The heart of the home is the open-concept main floor, which has been thoughtfully renovated to maximize style and functionality. The kitchen features sleek quartz countertops, stainless steel appliances, and ample storage perfectly connecting to a cozy living area complete with a gas fireplace and custom built-ins. The upstairs is home to five generously sized bedrooms, offering space and flexibility for everyone. The standout is the incredible master suite additional true retreat featuring a private balcony, a walk-in closet, and an ensuite bathroom with a glass-enclosed shower and soaker tub. The finished basement offers even more living space, making it ideal for a recreation room, home office, or gym.Step outside, and you'll find a backyard to die for spacious, private, and larger than most in-town properties. Its perfect for hosting, relaxing, and creating memories.Located in the heart of Bolton, this home is centrally positioned within walking distance of top-rated schools and all the conveniences this vibrant town has to offer. This is more than just a house its the perfect place to call home. (id:60569)
618 - 7900 Bathurst Street
Vaughan, Ontario
Welcome to this stunning Top Floor condo unit at the prestigious legacy park building, situated in a fantastic location in Vaughan. This open concept condo features one bed one bath with rare 10ft ceilings, large windows and many upgrades. Clear eastern exposure views supplying plenty of natural light. Spacious Kitchen with stainless steel appliances, granite counter and backsplash. Four piece washroom with quartz counter vanity and upgraded tiles. Large bedroom with a nice sized closet containing shelving organizers. Upgraded laminate flooring throughout. Ensuite Laundry. **EXTRAS** Amenities: Gym, Hot Tub, Sauna, Steam Room, Party Room, Rec Room, Guest Suites, Visitor Parking, BBQ terrace area. Golf simulator room. Close to Promenade Mall, transit, highways, shopping, parks and more. (id:60569)
1 Birch Knoll Road
Georgina, Ontario
Discover Your Dream Retreat With This Fully Renovated, 2 + 2 Bed, 4 Bath Home On A Private 2.6-Acre Lot, Almost Entirely Surrounded By Water. This One-Of-A-Kind Property Combines The Charm Of Cottage Living With The Convenience Of City Proximity, Offering You The Ultimate Escape Just 35 Minutes From Newmarket. Feel Like You're In Muskoka While Enjoying The Vibrant Lifestyle Of A Wonderful Community. The Sparkling Kitchen, Gleaming Floors, And An Abundance Of Natural Light Create An Inviting Interior, Perfect For Family Living Or Entertaining. The Property Boasts Incredible Outdoor Amenities, Including A Short 3-Minute Boat Ride To Lake Simcoe And The Trent-Severn Waterway, Providing Endless Opportunities For Kayaking, Canoeing, And Year-Round Fun. Winter Activities Like Ice Fishing And Snowmobiling Make This A Four-Season Haven. Situated Within Walking Distance To The Luxurious Briars Resort And Spa, With Picturesque Views Of The Briars Golf Course Across The River, This Home Blends Relaxation And Recreation Seamlessly. Don't Miss This Rare Chance To Enjoy Lakeside Tranquility With All The Comforts Of Modern Living! (id:60569)
705 - 3 Mcalpine Street E
Toronto, Ontario
Welcome to Domus, an iconic building in Yorkville that blends the grandeur of the past with sophisticated modern elegance. Unit 705 is a two bedroom, sun drenched home with stunning floor-to ceiling windows, large, open spaces and exquisite finishes. At over 1000 square feet, these are rooms you can actually live in. Beautiful solid hardwood floors throughout. The expansive, open plan living/dining room overlooks the building's rare private garden and has unimpeded views towards the East. The huge master bedroom features his and hers closets with built-ins, a luxurious ensuite and more easterly views. The second bedroom, also with double closets, can be opened to the living space for more flexible options. Imagine a real kitchen in a condo! Tons of storage, high end appliances and stone countertops make entertaining a real delight. The two full bathrooms have been recently renovated with new vanities and marble clad showers. All new custom lighting throughout, as well as new doors, hardware and faucets. Close to 100K spent on recent upgrades. A laundry room and two more closets in the entrance hall allow for tons of storage. Nine foot ceilings throughout. Domus is truly a unique offering in Yorkville. At only ten storeys and 73 units, it is an intimate, exclusive, pet friendly building with 24 hour concierge, a gym, a party room and private garden, on a quiet street but steps from all the amenities Yorkville has to offer. Come and visit! (id:60569)
833 Queen Street W
Toronto, Ontario
Prime Investment Opportunity In The Heart Of Queen West! Located In One Of Toronto's Trendiest Neighbourhoods, This Mixed-Use Property Offers The Perfect Blend Of Commercial & Residential Space. Main Floor Retail Unit Is Move-In Ready W/ Versatile Zoning & Many Permitted Uses Two Residential Units On The Second Floor, Both Currently Leased Finished Basement For Additional Space & Storage Rear Laneway Parking For Added Convenience!Steps To Trinity Bellwoods Park, Trendy Cafes, Boutique Shops & Art Galleries Experience The Best Of Queen West! A Rare Opportunity To Own A Piece Of Toronto's Beating Heart! (id:60569)
501 - 284 Bloor Street W
Toronto, Ontario
Step into elegance with this beautifully renovated, 795 sq ft, 2-bedroom condo, perfectly nestled in the Annex, just steps from prestigious Yorkville, Bloor Street's world-class shopping and dining, museums, and the University of Toronto. With the St. George subway station steps away, you're effortlessly connected to the entire city. Inside, a fresh modern aesthetic meets timeless charm. Brand-new laminate flooring flows throughout, complementing the white shaker kitchen which boasts a stunning quartz countertop, marble backsplash, a new stainless steel sink. Crisp white walls and large windows invite an abundance of natural light, creating a serene and airy ambiance. Both spacious bedrooms feature double closets and large windows, offering a bright and comfortable retreat. The living room overlooks a charming courtyard, complete with tables and BBQs perfect for entertaining. The open-concept design makes hosting social gatherings a breeze. Just move in, unpack and enjoy! (id:60569)
500 Grey Street Unit# 500j
Brantford, Ontario
Investment Opportunity or First-Time Homebuyer Gem! 3-Bed, 2-Bath Townhouse Condo at 500J Grey Street Attention investors and first-time homebuyers! This 3-bedroom, 2-bathroom townhouse condo at 500J Grey Street offers a fantastic opportunity to own a property in a prime location at an affordable price. With a little touch of your own, this home could shine and provide great value for years to come. 3 Bedrooms, 2 Bathrooms: Spacious layout offering plenty of room to make it your own. Low Condo Fees: Enjoy low maintenance living with minimal fees, great for investors or budget-conscious buyers. Prime Location: Conveniently close to a bus route for easy public transit access. Quick Commute to Highway 403: Ideal for those commuting for work or travel. Near Woodlands Community Center: Enjoy recreational activities and green space just a stone’s throw away. Whether you're looking for a great investment property with strong rental potential or a project for your first home, this townhouse condo has the foundation for success. Schedule your showing today and discover the possibilities! (id:60569)
2284 Side 1 Road
Burlington, Ontario
Incredible one year old modern home, 4650 sq ft of above grade living space, with 1700 sq ft finished walk up basement. Enjoy the beautiful views of Escarpment and Lake Ontario, backing on to the Bruce trail and farm land. Five bedrooms all with ensuits, a Nanny suite with separate entrance. Three extra powder rooms (total 8 bathrooms) for convenience. Take in beautiful sunrises from the east and watch breathtaking sunsets in the west from this one acre lot. This home has been designed with ease of living, allowing 22 parking spots on this one acre lot. The backyard has plenty of space to design your own oasis. Convenient country living on Burlington's prestigious #1 sideroad, only minutes away from all amenities. LUXURY CERTIFIED. (id:60569)
211 Sycamore Street
Welland, Ontario
Welcome to Policella Home's latest model home that is finished and ready to go. 211 Sycamore Street is a beautifully laid out brick and stucco bungalow with upgraded finishes throughout. The open concept great room (with fireplace) and kitchen area opens up to a large covered concrete patio in the back. A large primary bedroom is complete with walk in closet and ensuite bath. Additional features on the main floor include a second bedroom and spacious laundry room. Lower level is finished with 2 additional bedrooms, 3 pc bath and large rec room, with second gas fireplace, for entertaining or those family game nights. With almost 2000sqft of finished living space, you'll have room for that growing family and more! (id:60569)
15 Austin Drive S
Welland, Ontario
POLICELLA Homes welcomes you to their latest townhouse development in Welland. This newly finished bungalow townhouse with spacious rooms throughout, giving you plenty of space for all your needs. No condo fees, all units are freehold with nothing left to spare inside and outside. The interior features all you need with 2 bedrooms, laundry, 2 baths and an open kitchen/dining/living room with fireplace. The basement comes fully finished with 1 bedroom, rec room with a fireplace and bathroom. Enjoy living with minimal maintenance in these bungalow townhouses. The exterior is fully sodded and a paved driveway. Living just got better in this neighborhood so call to book a private viewing today. NOTE -This home is turnkey and ready to go - fully finished,, deck, fenced, sod and landscaped. (id:60569)
9 Bonheur Court Unit# 109
Brantford, Ontario
Welcome to an exceptional opportunity in the highly desirable Bonheur Court! This spacious 3-bedroom, 2-bathroom ground-floor corner suite offers 1,470 sq. ft. of beautifully designed living space—and is the only 3-bedroom walk-out unit in the entire building. The spacious primary suite is a rare find in this building, complete with a full ensuite and plenty of room to relax. Both bathrooms and all three bedrooms have stylish wood-look vinyl and laminate flooring that runs seamlessly throughout.Step inside to discover a thoughtfully redesigned open-concept layout featuring a modern kitchen with crisp white cabinetry, quartz countertops, a breakfast bar with seating, and ample storage. The expansive living and dining area is perfect for entertaining, with floor-to-ceiling windows, custom California shutters, and a walkout to your own private garden space. Enjoy the perfect blend of comfort and convenience with direct access to tranquil garden views and outdoor space, ideal for morning coffee or evening relaxation. This bright, sun-filled unit features an open-concept layout, generous room sizes, and seamless indoor-outdoor flow—perfect for both everyday living and entertaining. Located just moments from shopping, transit, and highway access, this rare gem won’t last long. Don’t miss your chance to own a one-of-a-kind walk-out unit in one of the area’s most sought-after communities! (id:60569)
216 Plains Road W Unit# A406
Burlington, Ontario
Welcome to this spacious 1-bedroom condo, perfectly situated in the heart of Burlington’s desirable Aldershot neighborhood, within the sought-after Oaklands Green complex. This top-floor unit offers a bright, open-concept layout with abundant natural light, creating a warm and inviting atmosphere for modern living. The living area extends to a private balcony, perfect for enjoying your morning coffee or unwinding after a long day with newly installed carpet a year ago. The generously sized bedroom features large windows, ample space. This exceptional condo includes underground parking spot #46 and a storage locker for your convenience. Residents can also enjoy fantastic amenities such as a party room, games room, and a private library, all within the well-maintained building. Experience comfortable living in a prime location—close to parks, shopping, transit, and more. Book your private showing today! (id:60569)
238 West 19th Street
Hamilton, Ontario
This unique, legal 2-building / 2-family property includes a move-in ready 2-bedroom bungalow with finished basement, plus a fully renovated, stand-alone 1-bedroom apartment, currently rented to excellent tenants for $1700/month. About half the mortgage could be paid by the stand-alone unit! Or . . . make this an investment property and rent out both buildings. The main house has a huge walk-out deck, looking out to a large backyard with a beautiful weeping willow in the middle. On a quiet street, just minutes away from Mohawk College, St Joseph's Hospital, schools and shopping. You'll find many green spaces, including Chedoke Park, within short walking distances. Main bungalow vacant, show anytime. Separate dwelling leased $1700 m-m, legal notice req. (id:60569)
254 - 1501 Line 8 Road
Niagara-On-The-Lake, Ontario
Welcome to Vine Ridge Resort in beautiful, historic Niagara-on-the-Lake. The ultimate playground just south of the GTA. Resort cottage living with easy access to Niagara Falls, Lake Ontario, Casinos, Shopping, Golf Courses, Wineries, top restaurants, US Border, theme/water parks, beaches, and endless nature trails. This park model cottage has only had 1 owner, never been rented, and been fully maintained and updated since day 1. Mature trees and landscaping have been added to this site for additional aesthetics privacy. This 2-bedroom model include a beautiful wrap around deck with 2 overhang roofs to protect from the elements and maximize enjoyment on summer nights. The interior is breath taking with the master bedroom having a walk-in closet and the second bedroom having bunk beds. Upgraded counter tops, prewired for surround sound in living room, oversized lot/backyard, and quiet resort location are ideal features to add to your enjoyment. This turnkey retreat includes laundry facilities, 2 pools 1) massive pool with splash pad 2) Regular heated saltwater pool, multi-sport court, kids club activities, weekly entertainment/events calendar, family park, bocce court, kids soccer. Vine Ridge Resort is SEASONAL. Open May 1st to October 31st. (id:60569)
288 Winona Road
Hamilton, Ontario
Charming and Spacious Family Home in Stoney Creek! Welcome to 288 Winona Road - a delightful, move-in-ready home offering comfort, style, and a fantastic layout perfect for family living. Nestled in the desirable Winona neighborhood, this property blends classic charm with practical features and spacious rooms to suit all your needs. Step inside and be greeted by bright, airy interiors with natural light flooding through large windows. The open-concept design flows seamlessly from the dining room to the living room - ideal for gatherings and cozy nights in. Accessibility has been thoughtfully incorporated into this home. An exterior elevator provides convenient access from outside, making entry to the home smooth and effortless. The side door is equipped with an accessible power button, ensuring easy entry for everyone. The fully accessible ensuite bathroom is another standout feature, boasting a spacious, stylish layout with a walk-in shower equipped with safety features. The expansive family room, with its high, vaulted ceilings and versatile space, offers ample room for lounging, working from home, or entertaining. Step outside to enjoy the inviting deck and fenced backyard - perfect for dining al fresco, gardening, or simply soaking up the fresh air. Located within walking distance to the renowned Winona Peach Festival, you can enjoy the vibrant community atmosphere and seasonal festivities just steps from your door. This prime location also offers easy access to parks, schools, shopping, dining, and major highways for seamless commuting. Whether you're a first-time homebuyer, investor, or looking for more space for your growing family, 288 Winona Road has everything you need and more. (id:60569)
144 Udvari Crescent
Kitchener, Ontario
Welcome to 144 Udvari Cres, nestled in the desirable Beechwood Forest area of Kitchener-Waterloo. This stunning home features a newly built basement and tons of upgrades, including new lighting, flooring and an additional bedroom completed in 2024. The open-concept main floor boasts 9ft ceilings, a gourmet kitchen with bleached maple cabinets, and a spacious island, perfect for entertaining. Upstairs you can find the 4 generous sized bedrooms, including a primary suite with a 4-piece ensuite featuring a jacuzzi tub. The fully fenced backyard offers a private retreat with a low maintenance in-ground pool. Don't miss this incredible family home! (id:60569)
510 - 264 Grantham Avenue
St. Catharines, Ontario
Stop Paying Rent Own Your Home Today!This Bright, Newly Renovated 2-Bedroom Condo Offers 885 Sq. Ft. Of Stylish Living Space (Per Floor Plan), Assigned Parking, And All Utilities Included In The Monthly Maintenance FeesMaking Homeownership Both Affordable And Stress-Free!Step Inside To Freshly Painted Interiors In A Modern, Airy Palette And Brand-New Warm-Tone Vinyl Flooring Throughout. The Spacious Living Room Welcomes The Morning Sun And Leads To Your East-Facing Balcony With Beautiful Escarpment Views.Enjoy The Convenience Of A Separate Dining Area With Built-In Cabinetry For Extra Storage. The Updated Kitchen Features New Countertops, A Stylish Backsplash, A Double Stainless-Steel Sink, And A Sleek New FaucetA Perfect Blend Of Function And Style.Both Generously Sized Bedrooms Boast Double Mirrored Closets, Ceiling Fans, Zebra Blinds, And Escarpment Views. The Bathroom Has Been Freshly Updated, Complete With New Cabinetry Hardware.Additional Storage Is No Issue Here! Youll Find: A Mirrored Linen Closet Near The Bedrooms, A Walk-In Pantry Great For Groceries And Extra Storage, A Mirrored Entry Closet For Added ConvenienceWith Easy Access To The Building Via The Side Entrance And Assigned Parking Included, This Home Is Move-In Ready And Waiting For You.Dont Miss This Opportunity To Own A Fantastic Condo At An Unbeatable Value! (id:60569)
105 Redondo Drive
Vaughan, Ontario
Welcome to 105 Redondo Drive located in the heart of the most sought-after Beverley Glen Community in Thornhill. This is your opportunity to own an upgraded, turnkey, 4 bedroom detached home, located on a pie shaped lot in a high demand neighborhood. From the moment you enter the home, you will love all of the custom upgrades and features. Recent improvements include flat ceilings throughout the main floor, dark stained hardwood flooring and a renovated spiral staircase. The kitchen is a chef's dream with granite counter tops, pullout drawers, pot lights, a large center island, for added convenience and functionality. There's a 2-piece powder room and a large laundry room with access to the double car garage on this level as well. The 2nd floor boasts the primary bedroom with a huge walk-in closet, built in shelves , cupboards and a totally renovated 4-piece ensuite. There's also hardwood flooring throughout the 2nd level, a large skylight, a 5-piece main bathroom with a double sink, and 3 other good size bedrooms. The lower level has a large recreation room, an office/ bedroom, a storage closet, a walk in storage room with an abundance of shelving for storage items and a cold cellar. The landscaped backyard has a large maintenance free composite deck for your family and guests to enjoy with no rear neighbors. There are many parks, public schools, stores and restaurants nearby . The Promenade Mall, Shops On Disera, Vaughan transit bus to subway , highway 407 and highway 7 are all in close proximity for your convenience as well. There is a pre Home Inspection Report available upon request. Don't miss this golden opportunity to own a stunning home, on a quiet crescent in a great neighborhood. (id:60569)
33 - 3255 Rutherford Road
Vaughan, Ontario
You're purchasing a leasehold interest for sale in a fully renovated unit at one of Vaughan's busiest intersections. The previous business recently relocated next door, leaving this move-in-ready space in brand-new condition. Kitchen and exhaust are not installed but permitted. Restaurant use is allowed, though Mediterranean, shawarma, fried chicken, and Indian cuisines are restricted. Ideal but not limited to a café, tea shop, ice cream, or dessert concept. Potential 30-seats for $2800 + HST with a possible 10-year lease. Check Google Street View to ensure your concept complements existing tenants. (id:60569)
Lot 49 A Street
Scugog, Ontario
* ASSIGNMENT SALE * This Stunning luxurious DETACHED HOUSE W WALKOUT BASEMENT, 4 bedrooms + LOFT, 3bathrooms absolutely stunning a dream come true home. Many trails around, Natural light throughout the house.9 ft Smooth Ceiling on the main floor. A luxury Premium kitchen beautiful CENTRE ISLAND. Open Concept Layout through out including a bright FAMILY room, A large SEPRATE DINING room. A master bedroom impresses with a 5-piece ensuite and walk-in closet. Rough in for Central Vacuum. This property is conveniently located near trendy restaurants, shops, gyms, schools, parks, trails, and much more to count. (id:60569)
304 - 62 Forest Manor Road
Toronto, Ontario
Large Open-Concept 1 Bed + Den Condo Minutes to Highways 401/404! Inviting Layout with Large Windows Bringing in Tons of Natural Light. Ample Kitchen Space with Breakfast Bar Seating, Flowing Towards an Open Living/Dining Area and Balcony. Primary Bedroom Features Ample Closet Space and Den Can Be Used as Second Bedroom/Office/Storage. Don't Miss, PRICED TO SELL!! (id:60569)
2908 - 27 Mcmahon Drive
Toronto, Ontario
SAISONS Is A Brand New Building That Focuses On Luxury Living In The Concord Park Place Community. This Stunning, Never Lived In Unit Features 3 Bedrooms, 2 Bathrooms, 975 Sqft Inside With A 198 Sqft Balcony. The High-End Finishes Modern Kitchen with Designer Cabinetry And Built-In Miele Appliances Make This Unit A Special Place To Be. Walk To Bessarion Subway Stations, Highway 401 And Dvp, Local Amenities, And Residents Will Have Exclusive Access To 80,000 Sqft Megaclub Amenities. **One EV Parking & One Locker Included** (id:60569)

