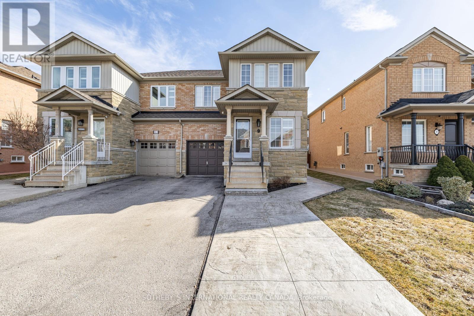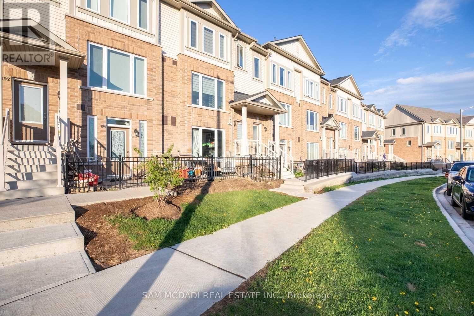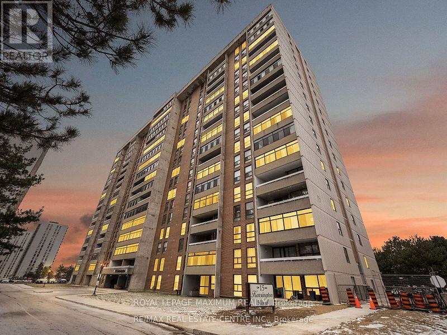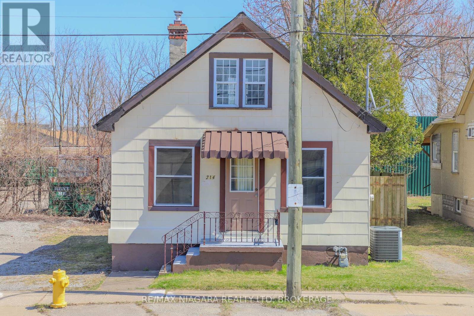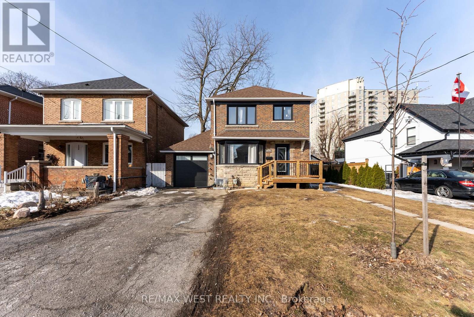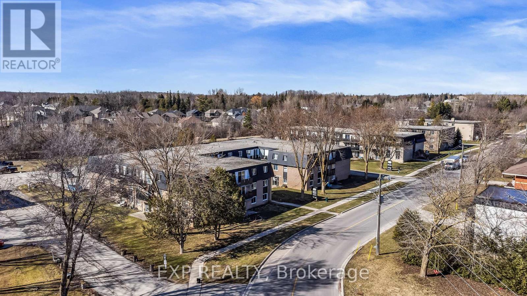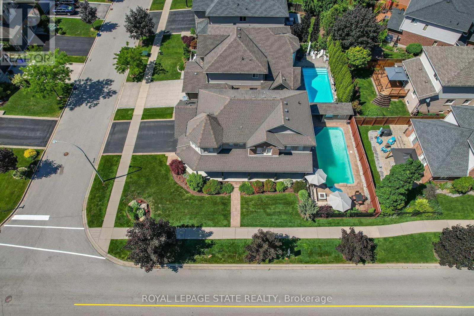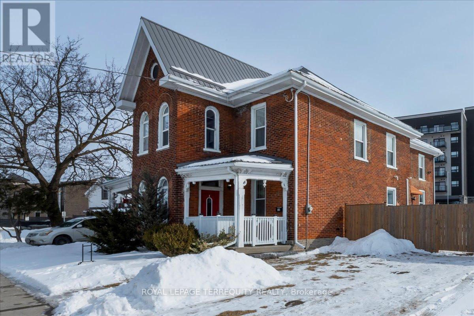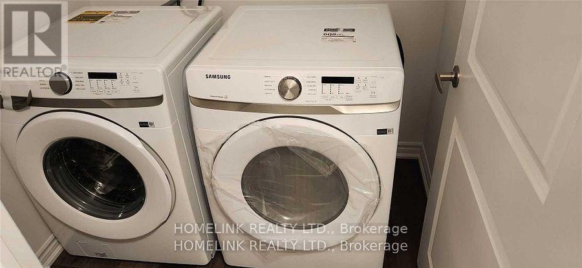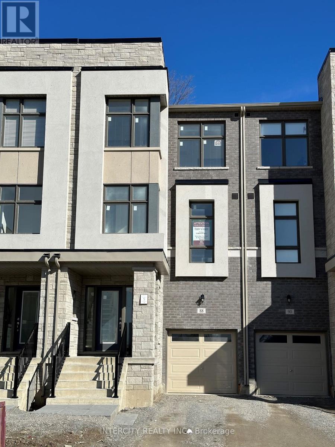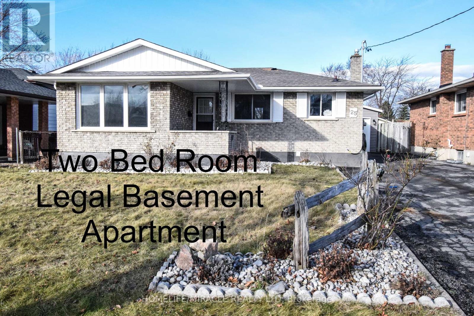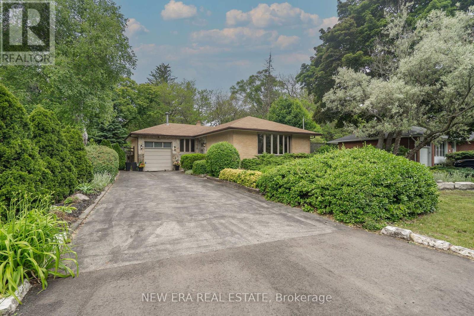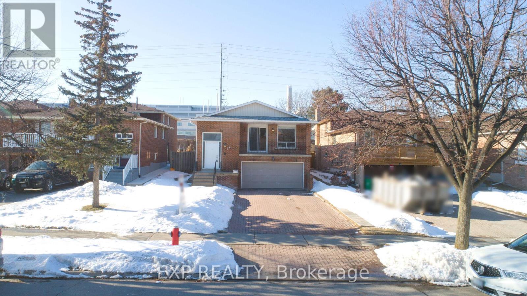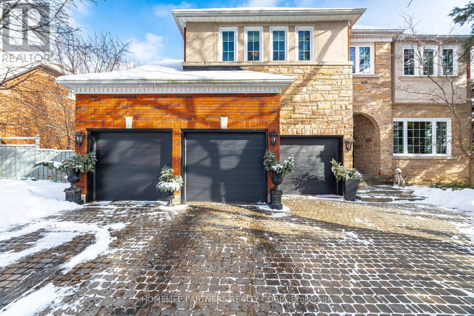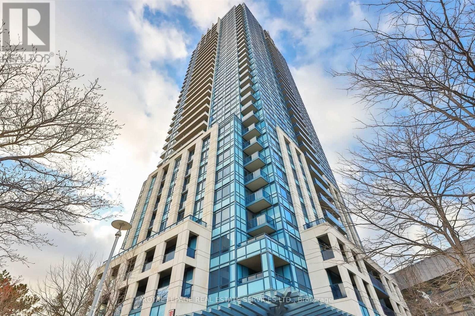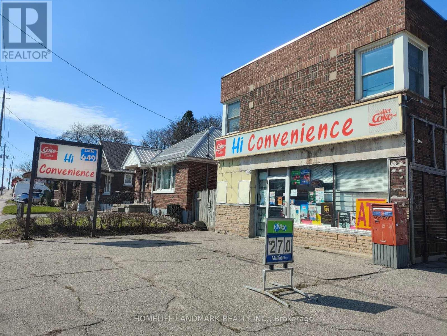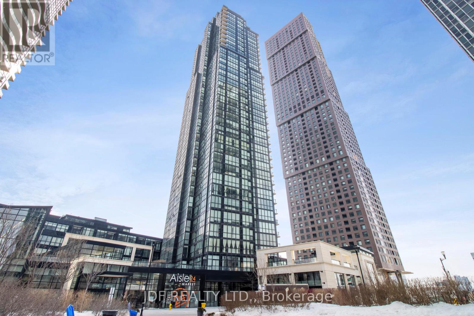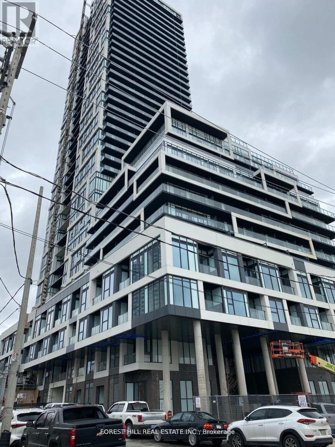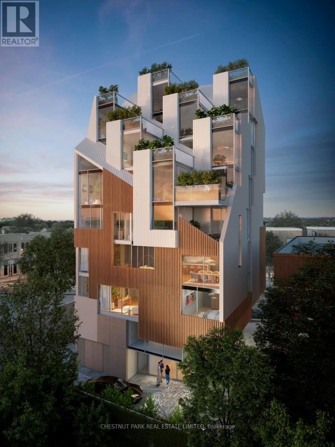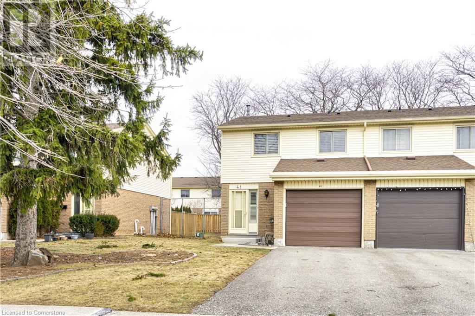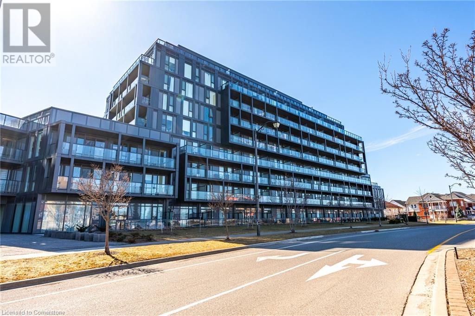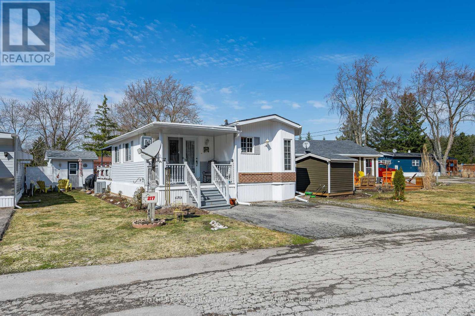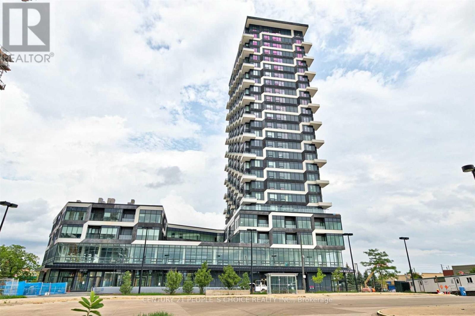9 Giovanni Way
Vaughan, Ontario
Nestled in the heart of Sonoma Heights, this beautifully maintained home is a true gem. Charming semi-detached home presents a comfortable, open-concept layout featuring 3 bedrooms and 4 bathrooms. Patterned concrete walkway provides both style and functionality, offering a welcoming entrance and ample space to park your car. Step into a thoughtfully designed space where attention to detail shines. The professionally finished basement offers extra room for entertaining, featuring a spacious rec room with a cozy gas fireplace perfect for gatherings. Outdoors, the fully fenced backyard is an entertainers dream, complete with a concrete patio and a 12 x 12 gazebo, ideal for relaxing or hosting guests. Maximize your storage and functionality with customized built-in shelves in the garage. Furnace and air conditioning only 3 years new. New fridge, new washer and dryer. Located on a family friendly street, this home is within a short distance to local schools, grocery stores, banks, parks, retail, and so much more. Don't miss the chance to make it yours! (id:60569)
52 Marsh Road
Toronto, Ontario
Welcome to this beautifully renovated solid brick bungalow in the desirable Clairlea-Birchmount neighbourhood, located on one of the area's best-maintained streets. This home perfectly blends timeless charm with modern convenience. As soon as you enter, you'll be welcomed by a bright, open-concept design that radiates warmth and elegance. Every detail has been thoughtfully updated, from the insulation and back fences to the basement.The home features two spacious bedrooms on the main level, ideal for restful nights and cozy mornings. The in-law suite (new in 2022) with separate entrance where both units can access laundry-provides a private retreat for guests or extended family, complete with all the necessary amenities for independent living. The fully updated sunroom adds extra living space, perfect for a peaceful reading corner, a playroom, or even an indoor garden.At the heart of the home is the modern kitchen, seamlessly integrated with the open living and dining areas perfect for daily living and entertaining. Large windows flood the space with natural light, accentuating the gleaming engineered hardwood floors and elegant finishes throughout. Step outside to your private, fenced backyard, a serene oasis for relaxation or hosting guests.The fully rebuilt (2018) detached garage provides secure parking and generous storage space, perfect for car enthusiasts and hobbyists. Situated in a prime location, this home is close to public transit, top-rated schools, shopping, and nature trails, offering a perfect balance of convenience and tranquility. In a market where finding a move-in ready home can be difficult, this bungalow stands out as a true gem. Every aspect has been carefully updated and maintained, leaving you with nothing to do but unpack and enjoy your new home. (id:60569)
925 - 111 St Clair Avenue W
Toronto, Ontario
Stunning two-level light filled loft at the iconic Imperial Plaza located in the sought after Yonge and St Clair neighborhood with exceptional conveniences at your door. The spacious suite features soaring ceilings and a full wall of windows overlooking beautiful Deer Park. The generous master suite on the second level boasts a large walk-in closet, a large 4-piece ensuite, and an additional wall of closets- amazing storage! Designed for efficiency,the main floor offers a powder room, a stylish corner kitchen, and open-concept principal living spaces. Complete with parking and a locker, residents also enjoy access to nearly 20,000 sq. ft. of exceptional amenities and the convenience of Longos and LCBO on the ground floor. (id:60569)
1143 O'connor Drive
Toronto, Ontario
12 Unit Apartment!!! Excellent Investment. 4-2 Bedroom, 6-1 Bedroom, 2- Bachelor + *** Potential 13th Bonus Unit On Lower Level. Potential To Increase Rents! >>> Newly Paved Drive, Roof, Furnace, Fire Sys Upgrades, Remote Monitoring, Some Units Renovated, Turn Key Investment. Located In High Density Retail, Recreation, & Residential Area. Don't Miss This Opportunity! Buyer/Buyer's Agent To Verify Zoning/Uses, Square Footage & All Other Details/Info. (id:60569)
25 - 198 Law Drive
Guelph, Ontario
Shows Like New, Very Well Maintained Spectacular 2 Bedroom 3 Bathroom Stacked Townhouse Situated In Quiet Family Neighbourhood! Spacious Living Room Open To The Beautiful Kitchen With Fresh White Cabinetry, Stainless Steel Appliances, Quartz Counters & A Lot Of Cabinetry Space. Oversized Breakfast Area Perfect For Entertaining And Dining! Lots Of Natural Light, Access Beautiful Oversized Terrace From Living Room. Primary Bedroom And 2nd Bedroom Both Feature Ensuites And Lots Of Closet Space. Attached 1 Car Garage With Additional Driveway Parking Spot. Plenty Of Street Parking As Well. Close To All Amenities! (id:60569)
314 Laughton Crescent
Strathroy-Caradoc, Ontario
Back on the market with a newly finished basement and several upgrades, this beautiful brick bungalow is nestled in a serene cul-de-sac, offering both tranquility and convenience. The main floor has been fully renovated with gorgeous finishes throughout, creating a bright and inviting atmosphere. With 4 bedrooms and 3 full bathrooms, this home provides ample space for big/growing families or those looking to create a guest suite. Each room is filled with natural light and thoughtfully designed for comfort. The newly finished basement expands the living space, offering endless possibilities for recreation, a home theatre, or a cozy playroom, with additional space that can be transformed to suit your needs. Conveniently, the garage also has access to the basement and exterior door, making it ideal for a private guest or in-law suite. Situated on a spacious pie-shaped lot, the property features a generous yard with mature trees, providing privacy and a picturesque backdrop for outdoor gatherings or quiet moments. Don't miss this opportunity- schedule your viewing today! (id:60569)
1912 - 15 Kensington Road
Brampton, Ontario
This Stunning Corner Unit Penthouse Suite Offers 2 Large Bedrooms And 2 Bathrooms, With Breathtaking Views From Every Angle. Enjoy Quiet Time Or Perfect For Entertaining In An Extraordinarily Large Balcony Gazing Into The City! It Offers A Stunning Modern White Kitchen, Ample Natural Light, And Freshly Painted To Enjoy Ultimate Comfort. Primary Bedroom Is Expansive And Luxurious. It Features A Spacious Two-Piece Ensuite Plus His & Hers Closets For Ample Storage. Enjoy Ultimate Convenience With Your In-Unit Storage Room Or Pantry. Stay Organized And Clutter-Free Without Ever Having To Step Outside. Everything You Need Is At Your Fingertips. This Building Offers An Array Of Amenities Ranging From An Outdoor Pool, Gym, Exercise Room, Party/Meeting Rooms, Security System, And Ample Visitor Parking. This Penthouse Suite Is Nestled In A Prime Location, Within Walking Distance To Shops, The Bramlea City Center, Restaurants, Physio, Grocery, And Much More!! Schedule A Viewing Today And Experience The Epitome Of Condo Living! First Medicine College Of Toronto Metropolitan University Is Coming Up In 2025 In Brampton, Which Is Just Within Walking Distance Of The Property. This Property Is A Fantastic Choice For First-Time Buyers Or Savvy Investors Looking For A High-Demand Rental. Don't Miss This Opportunity. Your Book Is Showing Today! (id:60569)
206 - 560 King Street W
Toronto, Ontario
Large, Bright 1 bedroom plus den at Fashion House condos with large bbq gas line equipped Balcony. Includes Modern upgraded Designer Kitchen, with upgraded Appliances and gas cooktop. Engineered Hardwood throughout. Open concept layout with massive floor to ceiling windows. Building Features An Amazing Rooftop Pool,Gym,Party Room & 24Hr Concierge. In The Heart Of King West-Steps To Best Resto's,Cafe's,Clubs,Lounges.Ttc At Front Door (with future subway station just down the street), Loblaws/Lcbo 2 Blocks Away. (id:60569)
806 - 115 Antibes Drive
Toronto, Ontario
Fabulous One Of A Kind Apartment!! Large Corner Unit 3 Bedroom, Approx 1720 Sq Ft, features an open concept layout and Wrap Around Balcony, Quality Finishes and Private Master Suite,Breathtaking Unobstructed View, Panoramic "Magnificent Sunset". Kitchen Designed & Built By High-End Designer, A large pantry, stainless steel Appliances, Porcelain Tiles, , Quartz Counter. The floor-to-ceiling windows offer natural sunlight - 1 parking and 1 Locker is included, Steps to Community Centre And Beautiful Parks, and TTC By The Door (id:60569)
214 Allanburg Road
Thorold, Ontario
Perfect for first-time buyers! Nestled in the peaceful community of Thorold South, this cozy 1.5-story detached house is move-in ready and available for immediate occupancy. Offering two separate bedroom areas plus a versatile den, ideal for a home office or guest room! Enjoy plenty of natural light w/ thermopane windows that fills the home, creating a warm and welcoming atmosphere. New furnace, central air and vinyl flooring. Clean dry basement. Patio door leading to new deck in the fenced-in backyard offering a private retreat, perfect for relaxing, entertaining, or gardening. Conveniently park up to two vehicles with ease. This affordable property presents a wonderful opportunity for those looking to establish themselves into the real estate market with all the comforts of a home. Roof 2022. Copper wiring. Updated plumbing. Vacant land abutting property to the north is zoned for residential uses only (id:60569)
103 Bowles Bluff Road
Grey Highlands, Ontario
Welcome to Bowles Bluff Rd. An excited opportunity to craft your own home on this remarkable 110 * 328 ft lot. Walking distance to the Beaver Valley Ski Club. Easy accessible to the Bruce Trail, Lake Eugenia, countless bike routes, golf courses and outdoor 4-season fun for the whole family. This full acre lot gives your designer the possibility of privacy, quiet and tranquility while enjoying sunsets from the western sky. Whether you're already in the area or simply looking to downsize, better-size or right size, the Beaver Valley is waiting for you. Buyer and agent to do their own due diligence with conservation and planning authorities regarding bulding possibilities. (id:60569)
Lot 20 Grand Trunk
Callander, Ontario
Best Lot On The Island For Access, Lot 20 Has Fewer Restrictions Compared To Other Lots , Sunset Views No Building Restrictions For The Lot Other Than Standard Setbacks. Siding Along Lot 21 Is The Common Lot For Direct Access To The Future Common Dock, Gradual Slope To Water, Westerly Sunset Views, Mix Of Forest And Rock, And Building Permits Available When Needed. Water Access Only, Great Fishing And Hunting, Solid Rock Building Site.Can View From Water Anytime, Seller Is Real Estate Agent **EXTRAS** WATER ACCESS ONLY, 180 FEET OF WATERFRONT, GREAT MIX OF OPEN AND WOODED, CAN USE LOT NEXT DOOR COMMON AREA. With the Buy Canadian, Invest Canadian movement, this property will never get reduced; increased 10% from the original listing price, and a further 10% increase will happen on May 24. Make your offers today for the lowest purchase price. (id:60569)
102 Guestville Avenue
Toronto, Ontario
Rare Investment opportunity! This home situated on a spacious lot, offers great potential for both investors and buyer to live and get additional income from basement and bachelor apartment located in the garage. Prime location steps to subway. This area is Surrounded by numerous social amenities, shopping centers, and convenient transportation options. Don't miss out on this incredible opportunity to add garden suite for additional income, or build 4 plex apartment for Cmhc Mli select program. Basement has separate entrance with 3 bedroom apartment. Garage converted to bachelor apartment with separate entrance. To build a garden suite drawings are ready to submit. Basement foundation walls are water proofed with warranty. (id:60569)
2506 - 22 Olive Avenue
Toronto, Ontario
Corner Unit with unobstructed views from the 25th floor, Floor to ceiling windows, Great practical Layout With Breakfast Room In Kitchen. New: Flooring, Paint, Light Fixtures & Bathroom Vanity. Nestled By Yonge/Finch With Great Views And Lots Of Natural Light. Finch Subway Station & Go Bus Station Very Close By. Within Walking Distance To Anything You Need Including: A 24 Hour Metro Grocery Store, Restaurants, Shops, Parks, Building Offers: Gate House Security, Exercise Room, Game Room, & Much More. High Walkscore Of 92! (id:60569)
16 Robertson Place
St. Catharines, Ontario
Nestled on a quiet treelined street that leads to a delightful children's playground. This inviting family bungalow offers a wonderful lifestyle for those on the go. Step inside to discover a bright and airy space, with new front windows (2023) allowing the light to shine throughout the newer laminate flooring. With 2 solid bedrooms UP, an ideal 4 pc bathroom , this main floor has a nice flow the living room, to the eat in kitchen with tons of counter space. With BBQ season here, the patio is right off the back and ready for you to showcase your grilling skills. Down, the rec-room was completely redone in 2015 and is a wonderful spot for the kids to play to watch the big game. 3pc bath with a remodelled deep soaker jetted tub. Outside, the backyard has plenty of space for kids and dogs to run around but the double car garage with hydro is what is going to get you excited. Think ample storage, beer fridge, toys and man cave, the potential is there. Furnace/AC 2009 Shingles 2016. Ready to move in with confidence and potential to grow with the home. The right combination of practicality and excitement. (id:60569)
4972 Huron Street
Niagara Falls, Ontario
Positioned on a quiet street, this spacious home is conveniently located near schools, parks and all essential amenities. It boasts high ceilings, updated flooring, a grand foyer and staircase, and an abundance of large windows, all contributing to its open-concept design. The main floor features a generous living/dining area with fireplace, an eat-in kitchen with a walk-out, a main floor bedroom and 4pc bathroom. Upstairs, you will discover 3 more good-sized bedrooms, a 3pc bathroom and a cozy reading nook on the landing. The unfinished lower level offers plenty of room for storage and more. Enjoy your evenings on the covered porch at the end of the private concrete driveway, working in the detached garage, or unwinding in the serene garden patio that includes an outdoor brick fireplace. This location is just a short distance from the Falls, Niagara Parkway, the Go Station, highway access, and a variety of entertainment options! (id:60569)
1504 - 10 Park Lawn Road
Toronto, Ontario
Welcome to your fully upgraded 2-bedroom, 2-bathroom condo in the sought-after Westlake Encore building, perfectly nestled in the heart of the Mimico waterfront community. This stunning suite combines modern elegance with unmatched views and top-tier amenitiesperfect for anyone seeking a stylish, move-in-ready home with nature and convenience at their doorstep.Key Features & Recent Upgrades:Freshly painted throughout(2024) The entire unit has been professionally repaintedBrand new flooring(2024) Sleek, modern finish from top to bottomUpgraded lighting Bright, efficient, and stylishNew plumbing fixtures and faucetsFully finished balcony Ideal for outdoor lounging and entertaining Custom roller shades(2024) installed on all windows9 ceilings Adding volume and light to every roomPermanent, unobstructed views of the ravine and greeneryno future construction in sightPartial lake view from balconyWatch the Toronto Air Show every year from your own living roomBuilding Amenities Include:Sky-level fitness centre with lake & city viewsOutdoor pool and BBQ area on the 8th floorSauna Party room with stunning lake and skyline viewsSport lounge, media room, and study/board roomsGolf simulator room, Squash courtCraft room, kids playroom, and outdoor playgroundOn-site dog parkGuest suites, visitor parking, and 24/7 conciergePrime Location Everything at Your Fingertips:2-minute walk to Humber Bay Park and waterfront trails2-minute walk to Metro, Shoppers Drug Mart, Sunset Grill, TD Bank, and ScotiabankDirect access to TTC & GO Transit, and easy highway accessSteps from restaurants, cafes, and local boutiquesBonus: All listing photos are recent, capturing the exact current condition of this meticulously maintained unit.This is more than a condoits a lifestyle upgrade (id:60569)
104 - 601 Barber Avenue N
North Perth, Ontario
Attention Investors,First Time Home Buyers!!Or Is It Time To Downsize? This Well Maintained Beauty Could Be Yours!It Will Go Fast So Hurry!!!Great Area Surrounded By Nature. This Beauty Is Nestled In A Quiet Area Surounded By Established Detatched Homes As Well As New Homes.The Rent For This Type Of Unit Is Projected At $1525.00/Month. Perfect Time Is Now For This Amazing Deal! (id:60569)
2 Hewitt Drive
Grimsby, Ontario
EXECUTIVE HOME WITH NIAGARA ESCARPMENT VIEWS AND INGROUND POOL This beautiful Dorchester Estates home has the loveliest curb appeal and offers over 3200 square feet of finished living space with 4 bedrooms, 2 full bathrooms, 2 half bathrooms sitting on a large corner lot in one of Grimsby's most sought-after neighbourhoods. Come home everyday to your picturesque wrap around front porch and beautifully manicured grounds. Step into the bright open concept main floor featuring a large office with custom built in cabinetry and desks, a large formal dining area, and a cozy family room with gas fireplace, all open to the large eat-in kitchen with ample cabinetry, breakfast bar, quartz countertops, and Stainless Steel appliances. Two large patio doors lead to your dream backyard where you will fall in love with the heated inground pool, gazebo with 2-piece bathroom and large concrete entertaining area all with views of the Niagara Escarpment. Back inside and upstairs the sunlit primary bedroom is enormous and offers a large area to lounge or would make a great home office, walk-in closet and 5-piece ensuite bathroom with double sinks, glass shower and soaker tub. 3 additional bedrooms share a 4-piece bathroom. The basement has a large recreation room, a 2-piece bathroom, storage room and over 300 square feet of cold room storage! Additional features include a rare Energy Star certification, rough in for Smart Home Audio system, and great location across the street from the park and close to YMCA, West Niagara Secondary School, new West Lincoln Memorial Hospital and the QEW. (id:60569)
125 Station Street
Belleville, Ontario
Gorgeously renovated 1755 sq ft. 4 bedroom semi-detached 2 storey home with original old world charm- high baseboards, high ceilings, arched hallway entrances, huge solid brick construction, metal roof, updated windows, forced air gas furnace, central air, covered front porch- Bonus is the huge double lot!!- potential for development in the future. Zoned R4 and numerous commercial buildings in the vicinity. Great property that can be comfortable as your principle residence or as an investment. Close to downtown Belleville. Newer hardwood floors, electrical panel, heating system, renovated bathrooms. Large fenced yard with double entrance gates that can potentially see an additional Coach House installation. Lot size is 80 ft x 140 ft!!!!. Conveniently located a short walk to restaurants and shops in the Downtown District of Belleville, the Via station and offering easy access to 401 highway. Across the street from Memorial Park and the Belleville Cenotaph. Short distance to the CAA Arena and the Moira River water system. Cross the Norris Whitney Bridge to the South and enter fabulous Prince Edward County with it's famous vineyards and beautiful country scenery. The city of Belleville is located on the north shore of the Bay of Quinte. Ideally situated between Toronto and Montreal, and less than one hour from the U.S. border, Belleville truly is at the center of it all. Approximately 57,000 people make Belleville their home and over 200,000 live within 30 minutes of the city. (id:60569)
121 - 61 Soho Street
Hamilton, Ontario
Townhouse 1610 Sf. Available In A Brand New And Peaceful Quite Community, Right At Red Hill Valley Parkway. Close To Highway, Grocery Stores, Restaurants. The Main Floor With Combination Of Living And Dining. Stainless Steel Appliances, Lots Of Cupboard Space And Granite Counters. Breakfast Area Walkout To Deck. Laundry Main Floor. Master Bedroom W/ 3Pc Ensuite And Walk-In Closet. Finished Basement Walkout To (id:60569)
88 Rose Street
Barrie, Ontario
**Charming 3-Bedroom, 2-Bathroom Home with In-Law Capability on a Spacious Corner Lot with double driveway access** Welcome to 88 Rose St. Barrie, A beautiful, well-maintained 3-bedroom, 2-bathroom home situated on a large corner lot. Offering versatile living options, this property is ideal for families or those seeking additional space with in-law capabilities. As you enter, you're greeted by a spacious and bright living room, perfect for entertaining or unwinding. The updated kitchen features modern appliances, ample counter space and a window over-looking the backyard. The primary bedroom is conveniently located close to the two additional bedrooms, making this the perfect family home. One of the standout features of this home is the separate in-law suite capability, complete with its own private entrance, laundry, living area, kitchenette, and bathroom. This space offers endless possibilities.The expansive corner lot provides plenty of outdoor space for gardening, play, or relaxing, with room to park multiple vehicles. The location offers a mix of privacy and convenience, with easy access to schools, colleges, parks, downtown waterfront, shopping, and Highway 400... a commuters dream! Don't miss the opportunity to call 88 Rose St. your home. (id:60569)
233 Grove Street E
Barrie, Ontario
SPACIOUS 2-STOREY IN A QUIET, FAMILY-FRIENDLY NEIGHBORHOOD BACKING ONTO A RAVINE! Nestled in a quiet, family-friendly neighbourhood, this 2-storey home offers a peaceful setting with easy access to shops, parks, and schools. The curb appeal is impressive, with an interlock walkway, a covered porch with pillars, updated light fixtures, and a front door with sidelights that set the tone for the entire home. Inside, you'll find a meticulously maintained space with recent updates throughout, including newer lighting and a modernized 2-piece bathroom. The bright kitchen features stainless steel appliances, including a new fridge, dishwasher, and built-in microwave, plenty of white cabinetry, and modern hardware, creating a welcoming atmosphere for cooking and entertaining. The eat-in area is filled with natural light and front yard views, while the separate dining room with hardwood flooring is perfect for hosting guests. The spacious living room boasts soaring ceilings, an abundance of windows, and a gas fireplace with a brick surround. Upstairs, you'll find four spacious bedrooms, offering plenty of room for your family. The primary bedroom features a walk-in closet, and all rooms are beautifully finished with hardwood flooring throughout. The finished basement is perfect for family movie nights, featuring a spacious rec room and a versatile den or office ready to suit your needs. Step outside into the private, fully fenced backyard, backing onto a ravine. Relax on the spacious interlock patio, and enjoy the sights and sounds of your own backyard pond! A convenient garden shed provides a space for storing your backyard toys and equipment. A new washer and dryer provide added convenience and peace of mind. With its inviting layout, ample space, and private backyard, this #HomeToStay is ready for you to move in and start making memories. (id:60569)
88 Puisaya Drive
Richmond Hill, Ontario
Welcome to Uplands of Swan Lake Built By Caliber Homes. Brand new luxury modern townhouse in Richmond Hill on a Premium 110' deep lot nestled in the tranquility of natural surroundings. 2215 sq.ft. Lily 3 model Elev B. Part of new Master planned community. Mins away from Lake Wilcox, Hwy 404, Go stn & community centre. Lily 3 model Elevation B. Tandem garage. Bright home with abundance of windows. 9ft ceilings on 1st, 2nd, 3rd floors. Hardwood flooring main floor except tiled areas. Solid oak stairs. Spacious Great room. Modern open concept kitchen w/stainless steel appliance & centre island. Granite counter. Primary bedroom with coffered ceiling and w/o to balcony, 5 pc En-suite & walk-in closet. 3rd fl Laundry with tub. Storage closet on all floors. Full TARION New Home Warranty coverage. Buyer can select colours & finishes. No POTL Fees & Smooth Ceilings on 1st and 2nd Floor. **EXTRAS** Grading & driveway to be done by builder. (id:60569)
25 Meredith Drive
St. Catharines, Ontario
Completely top to bottom Renovated & Ready to move In Detached home located in the Desirable area of North End of St. Catharine. This 3+2 Bedrooms with 2.5 Bathrooms home has incredible Blend of renovations which includes two Brand new Kitchens with Quartz Counter Tops, New hardwood Floors(Upstairs), all Vinyl flooring(basement), New Staircase, all New stainless Steel Appliances, All New pot Lights, All brand new Doors, All new windows(Basement) and garage Door. The list goes on. The finished Legal two bedroom basement with a separate entrance. This home will provide a touch of modern design to it's neighborhood. Very good investment for investors or first buyers to move in and start collecting rent from the basement apartment!! **EXTRAS** 2 Fridges, 2 Stoves, Dishwasher, Microwave, 2 Washers & 2 Dryers. Hot Water Tank is Rental. Close to All amenities, public Transit & Schools. Minutes from the Canal and Waterfront walking Trails. (id:60569)
1553 Wembury Road
Mississauga, Ontario
Welcome to this rarely offered home in one of the most sought after areas in Ontario. This meticulously maintained home is soaked in sunlight. Opportunity for all investors and families looking to break into the Lorne Park area. Basement offers a 4th bedroom, Family Rm w/Fireplace & Laundry Rm. Attached Garage w/Rm For Lift. Renovate or build new and start making memories with your family. **EXTRAS** Sought after Lorne Park School District, Appleby College & UofT Mississauga Campus. Minutes to QEW or the Lake. Mississauga Golf & Country Club & Glen Abbey. Tons of Trails & Parks (id:60569)
2404 - 3985 Grand Park Drive
Mississauga, Ontario
Welcome to the heart of Mississauga! Ideally located in the vibrant City Centre, this beautifully updated condo is perfect for first-time home buyers, investors, or downsizers seeking a turnkey lifestyle. Just steps from Square One, Celebration Square, Sheridan College, restaurants, parks, YMCA, and top-tier transit including MiWay, GO, and the upcoming LRT - this is city living at its best. Inside, enjoy modern upgrades including quartz countertops with a matching backsplash and elegant waterfall edge, complemented by a brushed gold faucet and hardware for a cohesive, contemporary feel. The kitchen also features new double sinks, updated plumbing, and sleek track lighting. A crystal chandelier adds sophistication to the dining area, while the freshly painted interior and new bedroom carpet provide a clean, move-in-ready finish. The spacious bedroom features a mirrored double closet with built-in organizers, while the foyer includes a separate closet also equipped with custom organizers. In-suite laundry with washer and dryer (approx. 2 years old) adds convenience. With a smart, efficient layout and low maintenance living, this unit offers excellent value in a well-connected, amenity-rich neighborhood. Residents enjoy a thoughtfully designed building with 24/7 concierge, a relaxing indoor pool, fitness centre, rooftop BBQ area, elegant party room, and plenty of visitor parking everything you need for stress-free, community-focused urban living. (id:60569)
38 Panorama Crescent
Brampton, Ontario
Location!! Location!! Location!! Welcome to Your Dream Upper (3-Bedrooms + 2 Washrooms) Detached Raised Bungalow + 2Bedroom Basement Apartment w/Sep Entrance!! House Features Metal Roof & A Large Lot Size (42 by 150) With Double-Car Garage, Renovated "Top To Bottom" Hardwood Flooring Throughout the Main Floor In This Prestigious Professor's Lake Neighborhood!!! An Easy Flowing and Functional Floor Layout!!! Spacious Living Room Combined with Dining Area, Main Kitchen w/Beautiful Stainless-Steel Appliances(Fridge, Stove, DW), Sleek Countertops, and Ample Of Storage Space!!! Follow The Bungalow Style Layout And Step Into Your Primary Suite, Where Comfort and Sophistication Await!!! Complete with a Lovely Closet and an Ensuite Bathroom, This Space Offers the Perfect Escape from the Hustle and Bustle of Everyday Life!!! Alongside You will Find Your Second & Third Bedroom With Plenty Of Light!!! Past Your Closed-Off Laundry Space, You will Find Access To The Side Entrance & Your 2 Bedroom Basement With Washroom apartment!!! Towards The Back Lies Our Two-Layered Private Oasis, Where the Opportunity for Lush Landscaping and a Spacious Patio Await!! Whether You're Enjoying a Morning Coffee or Hosting a Summer Barbecue, This Huge Backyard Is Sure to Impress!!! Conveniently Located Near The Hospital, Schools, Parks, Shopping, and Dining, 38 Panorama Cres In The Prestigious Professor's Lake Neighborhood will Provide the Perfect Balance of Suburban Charm and Urban Convenience!!! (id:60569)
17 John Kline Lane
Vaughan, Ontario
Modern 5 Bedroom/5 Bathroom Kleinburg Home. Gourmet Chef Kitchen W/Built-In Appliances, SubZero Refrigerator, WOLF 6 Burner Gas Stove, and BOSCH Dishwasher. Upgraded Smooth Ceilings And Dark Stain Hardwood Floors Through Out! Kitchen Garden Door Walk Out To Flagstone Patio Overlooking The Beautifully Landscaped Gardens. Huge Premium 200' Deep Lot Stretches To 100 ' Wide At The Rear And Features A Stunning Salt Water Pool. **EXTRAS** Electric Light Fixtures, All Window Coverings, C/Air, C/Vac, Sub-Zero Fridge, B/I Gas Cook Top, B/In Oven, Dishwasher, Washer, Dryer, Bbq Gas Line (id:60569)
412 - 181 Wynford Drive
Toronto, Ontario
Beautiful Contemporary Unit With Rarely Available Private Terrace, 215 Sq Ft (Approx) With Gas Barbeque Hook Up! One Of The Few Units With This Amazing Feature. Yes It's Amazing, You Can Just Walk Out To Your Private Terrace/Entertain/Bbq/Sun Bath Etc. Great Kitchen W/Centre Island & Granite Counters, Ungraded Appliances. 2 Parking Spaces And 1 Locker. Great Building & Great Location. Easy Access To Don Valley Parkway, Shops @ Don Mills, Aga Khan Museum. (id:60569)
104 - 90 Fisherville Road
Toronto, Ontario
**Fully Renovated Designer Suite** $$$ spent top to bottom** Very Spacious Large Condo W/ Amazing Layout & Sunny South View** New Floors, Crown Moulding, Pot Lights, Smooth Ceilings Throughout** Custom Kitchen W/ Top Of The Line Appliances & Quartz Countertops** Stunning Bathrooms, New Vanities & Showers** Large Renovated Bathrooms** Fully Re-Wired and Ne Electric Panel** New AC Fan Motors &Whisper Quiet Bathroom Fans** Parking & Locker Included** Building Has Been Just Updated. Foyer, Gym & Hallways Completely Redone** (id:60569)
499 Highbury Avenue N
London East, Ontario
Business + Property for Sale Prime Location in London, Ontario!Rare opportunity to own a freestanding convenience store with a spacious 3-bedroom residential unit upstairs. Located in a high-traffic area of London, Ontario, this well-established business has been successfully operated for over 12 years. The store offers approximately 1,600 sq ft of profitable and steady retail space, and remains closed on holidays, yet continues to deliver strong returns. The upper unit features 3 bedrooms, 1 bathroom, and a full kitchen (~1,000 sq ft), ideal for owner occupancy or rental income. It offering a solid investment with both business and property ownership-perfect for entrepreneurs or investors looking for growth and stability. (id:60569)
60 Murrie Street
Toronto, Ontario
Rare investment opportunity with a CAP Rate of 4.1% or multi-generational home to fit the whole family! Fully updated triplex in an unbeatable Royal York and Lakeshore location! The top and main floor apartments are fully furnished, and with both leases expiring at the end of this summer, they can be turned into AirBnB units for potentially more income generation. With a yearly rental revenue of $83,057, this triplex presents a fantastic opportunity to boost returns. Full inspection has been completed and the report is available/attached. Close to the airport, the bus stop is just a short walk away, GO Train, Humber College, the waterfront, and all essential amenities, this property offers excellent income-generating potential. It consists of three spacious two-bedroom units, each thoughtfully updated to provide modern living spaces. The entire building, including all common areas and units, has been freshly painted and extensively renovated. Recent upgrades include a reshingled roof and insulation to enhance efficiency. The basement unit has been renovated, featuring a new fire escape window, kitchen, new tiles, and laminate flooring throughout. The main floor and top-floor units have also been updated with renovated kitchens and laminate flooring. The top-floor apartment boasts new kitchen countertops and upgraded cupboard doors. The property features two walkout balconies up front and one walkout to a sundeck at the rear with a private entrance. A complete list of upgrades is available. All 3 separate hydro meters and hot water tanks. Coin-operated washer and dryer. All electrical updated. The property offers 5 parking spots, one at the front and 4 at the back of the building, making it convenient for tenants. Whether you are an investor looking for a high-return property or a homeowner seeking additional rental income, this triplex is a rare find in a highly sought-after area. See attached for financials, floor plans, and a complete list of upgrades. (id:60569)
88 Kipling Place
Barrie, Ontario
This Semi-detached home sits on a Quiet street in a mature treed area. Walking to bus, school, plaza. Extra long paved driveway. Upgraded High Efficiency Furnace and Central Air. Fenced side and rear yard. Deck front and rear. This end unit is Ready o Move in with all new flooring, interior paint, upgraded kitchen, new fixtures in both bathrooms, new breaker panel and many more features. (id:60569)
33 Collier Crescent
Essa, Ontario
Get more for your money in Angus! 62ft lot! 2008 built 2518sf detached 2 Story 4 bedroom 4 bath family home with 2 car garage. Spacious basement nanny suite (no separate entrance)with kitchenette and 3 pce bath ideal for multigenerational living. Open concept family room with Hardwood floors & gas fireplace overlooking family size kitchen with granite counters and centre Island. Large breakfast area with walk out to garden. Living room with French doors &Separate dining room both with Hardwood floors. Prime Bedroom features 5 pce bath walk-in closet. 3 more bright and spacious bedrooms all with Hardwood Floors, double closets and California Shutters throughout. Deep double drive holds 4 cars. Just 12 minutes west of Barrie/Hwy400. Great opportunity for wise buyers! (id:60569)
285 Richmond Street
Richmond Hill, Ontario
Excellent Invest Opportunity!!! Well-maintain 6 Self-Contained Apartments in Mill Pond Area; 6 of 2-bedroom Apartments + 6 Carports and Surface Parkings; Newly Renovated 2 units of 2 bdrm; Fully Rented; Close to Hospital, School, Transit (id:60569)
114 Seguin Street
Richmond Hill, Ontario
Offers Anytime! (This is a Resale Property. Closed & Ready To Move In!) A Brand New, Never Lived-In Masterpiece, located in the highly sought-after Oakridge Community, this exceptional home offers modern living at its finest. $$$ spent on high quality upgrades. Spacious 4 Bedrooms and 4 Bathrooms. Expansive windows showcase the beautiful views, enhancing the natural light that defines this home. Featuring 2,700 Sf Above Grade per Builder Floorplan. The main floor features an open-concept design, highlighted by hardwood floors and portlights throughout. The living and dining areas flow effortlessly into the chef-inspired kitchen, features custom cabinetry, and a large central island with quartz countertops, beautiful backsplash, perfect for entertaining and culinary creations. Excellent Layout, Large Principal Rooms. Gleaming Hardwood Floors and Smooth Ceiling Through Out the Main & Second Floors. Upstairs, the 4 generously sized bedrooms provide a serene retreat, with the primary suite offering a private oasis complete with a luxurious 5Pc ensuite bath, Custom Vanity with Quartz Countertop, His & Hers Sinks, Free Standing Soaker Tub & Seamless Glass Shower. Meticulously designed with modern fixtures and high-end finishes. The home also boasts an abundance of storage solutions, ensuring every need is met, while the double-car garage provides easy and secure parking. (id:60569)
1804 - 2910 Highway 7
Vaughan, Ontario
Stunning Corner South West Facing premium 2 Bedroom/ 2 Bathrooms Suite with Fabulous Open Balcony. 2 parking spots . Impeccably improved ,Fully Upgraded Model. Top End Kitchen W/Stainless Appliances, Granite Counters & Tall Cabinets. Soaring 9Ft Ceilings. Upgrades include recent paint, feature wall accent in living room, floor to ceiling windows, upgraded ELF's with wifi integration, Engineered Hardwood Floors. 2 Full Bathrooms. 2 Parking Spots (Tandem) & Locker. 24/7 Concierge and security. (id:60569)
1911 - 1455 Celebration Drive
Pickering, Ontario
Welcome to this beautifully upgraded and spacious 1-bedroom, 1-bathroom condo in the newly built Universal City 2. Never lived in, this pristine unit features soaring 9-foot ceilings, a sleek open-concept layout, and a large balcony - perfect for enjoying your morning coffee or unwinding in the evening. The stylish kitchen boasts upgraded stainless steel appliances and flows seamlessly into the bright living and dining areas, making it ideal for entertaining. You'll also enjoy the convenience of in-unit laundry and a private storage locker. Residents have access to exceptional amenities including a state-of-the-art fitness centre, saunas, party room with full kitchen and lounge area. Outdoor amenities include a pool, BBQ area, landscaped terrace, cozy fire pit, cabanas, and comfortable lounge spaces. Ideally located within walking distance to the Pickering GO Station and just minutes from Hwy 401, Pickering Town Centre, local shops, restaurants, and the marina - this condo offers stylish living with unbeatable convenience. (id:60569)
16 Archer Street
Toronto, Ontario
Welcome to 16 Archer St, a spacious semi-detached home in a desirable and quiet Toronto neighborhood. Featuring good-sized bedrooms, two separate kitchens, this home is perfect for two families or investors. Recent upgrades include Refreshed detached double-car garage, new pot lights, fresh paint, and a renovated washroom. Additional updates such as a new roof, curb, and stucco (2021) enhance the propertys value. Conveniently located near Dufferin Mall, schools, and amenities, with easy access to the Bloor subway. A great opportunity in a prime location! (id:60569)
5701 - 138 Downes Street
Toronto, Ontario
Sugar Wharf Condos Waterfront Luxury by Menkes! Welcome to Harbourfront living at the brand-new Sugar Wharf Condos by Menkes! This spacious 1+1 bedroom unit features 2 full bathrooms and a generous open balcony with unobstructed views of the downtown skyline from the 57th floor. The modern, open-concept kitchen is a seamless blend of style and function. Unmatched condo amenities include a state-of-the-art fitness centre with an aerobics and spinning room, basketball court, indoor lap pool, landscaped outdoor terrace with BBQs and a fire pit, a social lounge, three theatres, hobby room, music room, party room with a kitchen & bar, 24-hour concierge, WiFi in amenity areas, and even an indoor hammock lounge! Enjoy unbeatable convenience with Farm Boy and LCBO right in the complex and just steps from Loblaws, Shoppers Drug Mart, Sugar Beach, a new 2-acre park, and the upcoming George Brown & OCAD campuses. Union Station, St. Lawrence Market, and the Financial District are just a 10-12 minute walk away, with direct access to the future PATH and a TDSB school. Plus, quick access to the Gardiner Expressway and QEW makes commuting a breeze! (id:60569)
326 - 5 Defries Street
Toronto, Ontario
Brand New Beutiful 1 bedroom +Den With 1-Bathroom Suite in the Newly-built Community by Broccolini.Walkout to the Balcony from Living/Kitchen.High end Modern steel Appliances,stone countertops,tiles backsplash,track lighting,floor to ceiling windows ,smart home control display.insuite laundry.outdoor Cabana lounge with amazing view of downtown. large fitness room,co-working space,Yoga room ,Sports lounge, Stream room, games room kids room.24 hrs concierge Perfet space for family or students most of the amennities on the third level.short distance to Ryerson University, Gerge Brown College and University of Toronto.Close to Dundas Subway station. **EXTRAS** Fridge,Cooktop,Oven,Microwave,Dishwasher,Washer, Dryer (id:60569)
361 Davenport Road
Toronto, Ontario
Excellent Location at Dupont St and Davenport Rd (near Yorkville). Boutique Condo Development ready to start selling units. All approvals have been given by the City of Toronto. Great potential for completing in a short period of time. Units may be modified by the buyers. **EXTRAS** This is a small boutique condo development with all approvals in place from the City of Toronto. Ready to market and start selling. Buyer can apply to Committee of Adjustment at City of Toronto for additional storeys and units if desires. (id:60569)
150 Gateshead Crescent Unit# 41
Hamilton, Ontario
CLICK ON MULTIMEDIA LINK BELOW FOR FLOOR PLANS, VIDEO AND INTERACTIVE (DOLLHOUSE) TOUR AND MORE! Welcome to the condo townhouse prize lot of Gateshead in the beautiful city of Stoney Creek. This south facing location has a wonderful nature view of the Niagara Escarpment. It is just tiny steps away from Cherry Heights park for children to enjoy several sporting fields and play grounds. Within steps to Stoney Brook Manor to visit elder family members if need be now or in the future. An excellent walk score that boasts both a short jaunt to catholic and public elementary schools as well as a catholic high school. A short walk to public transportation and too many amenities to mention makes this location ideal. You simply can not renovate the fact that your new home is an end unit, has a driveway to support 2 cars, a garage and access directly from a city road without entering and navigating speed bumps, twists and turns in the survey. You will notice newly upgraded stairs leading to fresh new floors, door and light fixtures in the 3 well sized bedrooms. The main floor has a walk out to the backyard that accepts the setting sun light to the west ready for your patio set and BBQ. Not a fan of the sun simply close the California shutters throughout the home. As mentioned keep one of your cars warm in the winter in the garage and access it through an interior door. An automatic garage door opener and central vacuum system make this property even more convenient. The rec room in the basement with an electric fireplace and is ready for your families enjoyment watching sporting events or just keeping safe, sound and warm spending time with your family or friends. What else could you ask for in a condo townhouse? (id:60569)
3210 Dakota Common Unit# A505
Burlington, Ontario
Welcome to modem condo living in the heart of Alton Village! This stunning 2-bedroom, 2-bathroom suite offers 636 sq. ft. of beautifully designed living space, plus a spacious 116 sq. ft. south-facing balcony, providing a peaceful and picturesque view with plenty of natural light. Inside, you'll find upgraded bathroom vanities, a sleek glass shower, and stylish wider vinyl flooring throughout. This sought-after building is packed with premium amenities, induding bike storage, a fully equipped gym and yoga studio, sauna and steam rooms, an outdoor pool (3rd floor), an outdoor lounge with a fire pit, and a stylish party room. (id:60569)
217 - 580 Beaver Creek Road
Waterloo, Ontario
This beautiful modular home is located on a quiet road within Green Acre Park in Waterloo - minutes from Universities, St. Jacobs, major highways and Laurel Creek Conservation. This home offers 705 sq. ft. of finished living space with one bedroom and one bathroom. Upon entering, you are greeted with a spacious living room- plenty of windows for natural light. The kitchen and dining room are steps away- making hosting a breeze. The kitchen features additional space, used for either a breakfast area, office or reading corner. This home has in-suite laundry closet with stacked equipment for your convenience. The primary bedroom features double closet doors, perfect for storage and a full four piece bathroom. Just off the bedroom, a separate entrance with access to a large deck for all your outdoor needs- dining, lounging and entertaining. Enjoy the comforts of 10 month seasonal living (park closed Jan and Feb) with a turn key home, surrounded by nature, old growth trees and a spacious lot. Green Acre Park features a community swimming pool, a games room, a catch and release fishing pond for plenty of outdoor activities. This property is the perfect getaway for the ultimate cottage feel with the modern convenience of amenities around the corner and ample visitor parking. Welcome home to 580 Beaver Creek Road Lot #217 - your new adventure awaits. Monthly Land Lease fee $940.85 includes water & taxes (park closed Jan & Feb). (id:60569)
9 - 580 Beaver Creek Road
Waterloo, Ontario
Welcome home to 580 Beaver Creek Road Lot #9. This modular home is located on a quiet road within Green Acre Park Waterloo - minutes from Universities, St. Jacobs, major highways and Laurel Creek Conservation. This home offers 836 sq. ft. of finished living space with two bedrooms and one bathroom. Beautifully updated with high ceilings, new laminate flooring, fresh paint throughout, new carpet, an updated kitchen (2021) with new counters, cabinets, stainless steel appliances (2022), high ceilings, copious windows, and a newly renovated 3-piece bathroom (2021), fully winterized and blown insulation under floors, with interior laundry hook-up available, this home is move-in ready. The outdoor space is fully fenced with no rear neighbours and provides ample shade with privacy from the large pine trees. Enjoy the comforts of ***10 MONTHS*** seasonal living (park closed Jan and Feb) with a turn key home, surrounded by nature, old growth trees and a spacious lot. Green Acre Park features a community swimming pool, a games room, a catch and release fishing pond for plenty of outdoor activities and all of your entertaining needs. This property is the perfect getaway for the ultimate cottage feel with the modern convenience of amenities around the corner and ample visitor parking. Welcome home to 580 Beaver Creek Road Lot #9 - your new adventure awaits. Monthly park fee is $937.06 including HST and includes water. (id:60569)
2401 - 297 Oak Walk Drive
Oakville, Ontario
An exquisite lower penthouse in Oakville's sought-after Uptown Core. This 1-bedroom, 1-bathroom suite offers breathtaking, unobstructed southeast views of Lake Ontario and the city from its expansive balcony. The open-concept layout features a modern kitchen with quartz countertops, subway tile backsplash, and stainless steel appliances, complemented by sleek, carpet-free flooring throughout. Situated in the vibrant Uptown Core, this location is ideal for first-time buyers seeking a dynamic lifestyle. You'll find an array of shopping options nearby, such as Walmart, Longos, LCBO, and Oakville Place Mall. A diverse selection of restaurants caters to every palate, and the area boasts excellent walkability and bikeability. Commuters will appreciate the proximity to the Trafalgar GO Station and easy access to Highways 403 and 407. Additionally, the Oakville Trafalgar Memorial Hospital and Sheridan College are just a short distance away.Condos.caen.wikipedia.org+3byjesseandjoe.com+3en.wikipedia.org+3Experience the perfect blend of luxury, convenience, and community in this stunning condoa true gem in the heart of Oakville. (id:60569)

