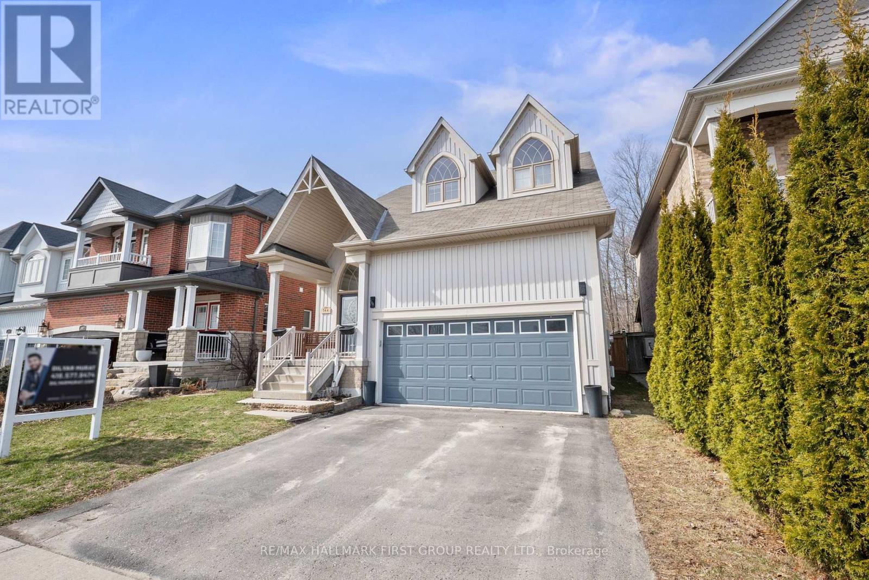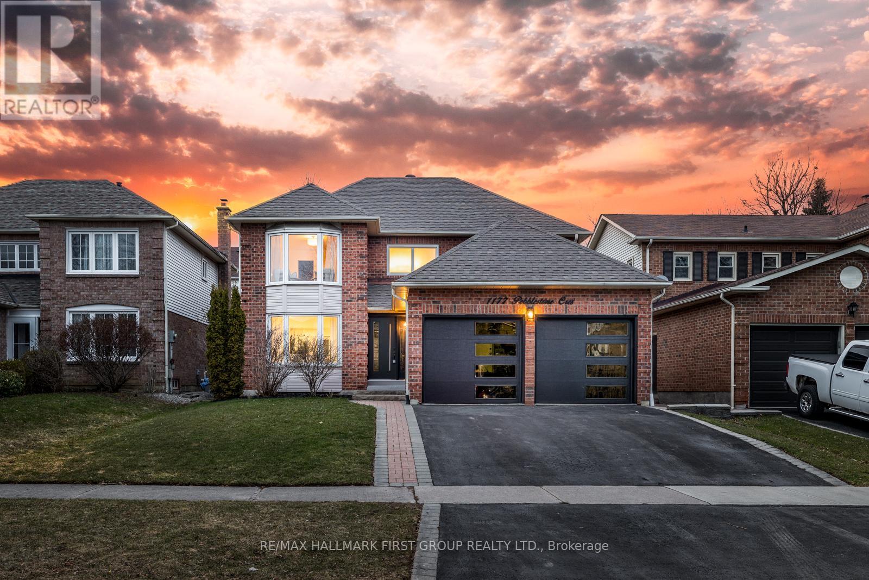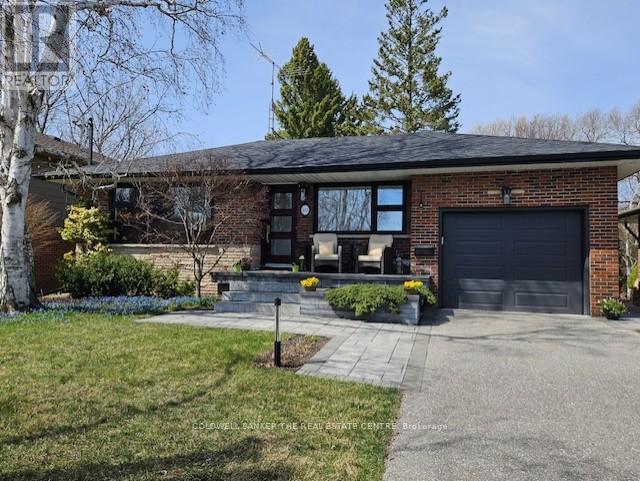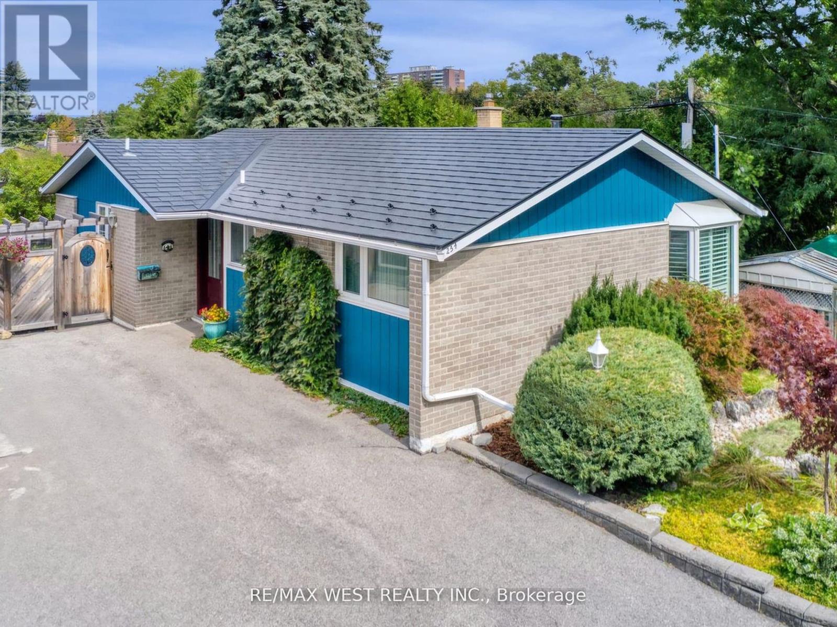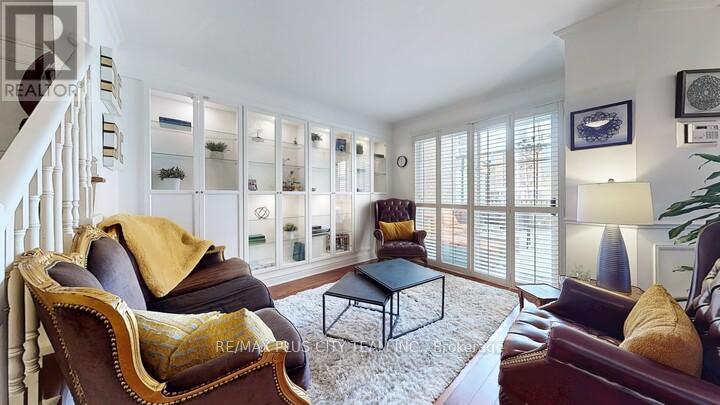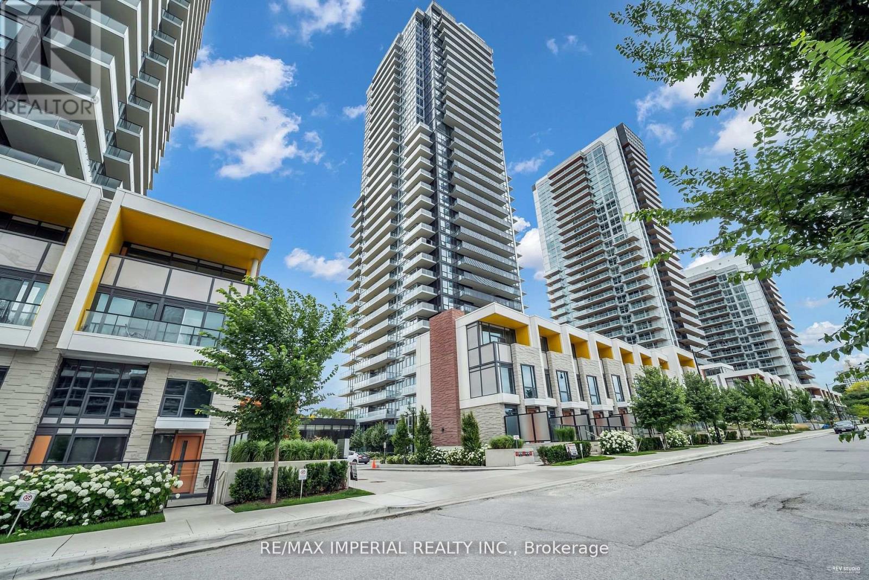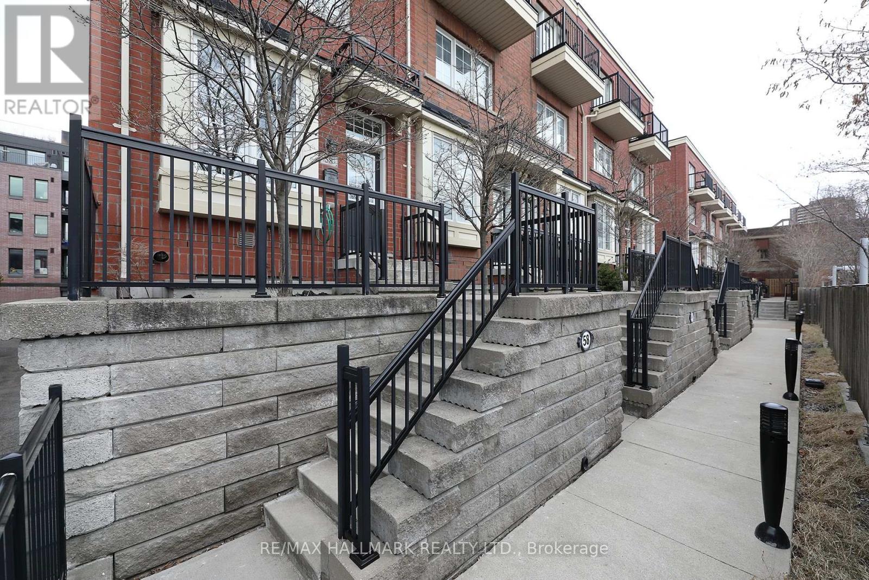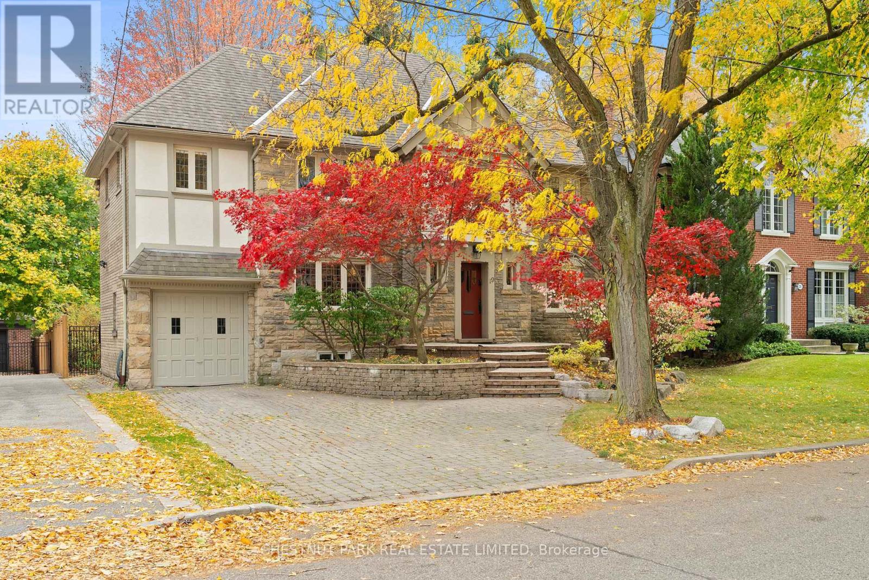544 George Reynolds Drive
Clarington, Ontario
Welcome to one of the most desirable streets in Courtice! This stunning bungaloft sits on a premium lot backing onto a ravine and facing a quiet park, offering exceptional privacy and serene views. Features a main floor bedroom with a 5-piece ensuite, ideal for parents or grandparents & perfect for multigenerational living. Step inside to find a beautifully upgraded interior featuring hardwood floors, pot lights, and 9-foot ceilings on the main floor. The open-concept living and kitchen area is perfect for entertaining, complete with a gas fireplace and a custom-built, elegant kitchen with quartz countertops and ample storage. A formal dining room provides a warm space for gatherings. Upstairs, the show-stopping loft - currently used as the primary bedroom - boasts a vaulted ceiling, massive windows overlooking the ravine, a walk-in closet, and a luxurious spa-like ensuite with a 6-foot Jacuzzi tub and a cozy fireplace. This breathtaking space combines comfort and style in a way that's hard to find. This home offers the perfect blend of charm, light, and luxury in one of Courtice's most sought-after neighbourhoods. (id:60569)
1177 Pebblestone Crescent
Pickering, Ontario
Stunning 4+1 Bedroom Family Home in a Prime Location, This beautifully maintained all-brick home offers the perfect blend of modern upgrades, spacious living, and family-friendly charm. Located in a highly sought-after neighborhood with close proximity to multiple schools, this home is ideal for growing families. Step inside to discover an open-concept main floor, illuminated by pot lights throughout and featuring newly sanded and stained real hardwood floors. The modern kitchen is a chef's dream, boasting quartz countertops, a large island, and ample storage. Upstairs, the primary suite is a true retreat, complete with a walk-in closet, a luxurious freestanding tub, and a walk-in shower. The home also includes a large main-floor laundry room, crown moulding, and a central vacuum system for added convenience. The fully finished basement offers additional living space, featuring an in-law suite with a kitchenette and a full bathroom, making it perfect for extended family or guests. This beautiful home is move-in ready, dont miss out on this incredible opportunity! (id:60569)
23 Denham Road
Toronto, Ontario
Nestled in a peaceful, mature, family-friendly neighborhood, this beautifully renovated 3+2 bedroom, 2 bathroom home offers a blend of comfort and convenience. The property boasts elegant hardwood and marble flooring, an open-concept floor plan, plenty of natural light and a professionally finished basement, ideal for family living. The landscaped oasis backyard, surrounded by mature trees, provides a tranquil outdoor retreat. A professionally landscaped driveway with inground lighting enhances the home's curb appeal. Enjoy easy access to schools, parks, shopping, major highways, and transportation. (id:60569)
422 Juliana Drive
Oshawa, Ontario
RAVINE LOT! Park Like Setting!!! Beautiful all brick bungalow with walkout to a private ravine backyard set in a mature family friendly neighborhood!! Walk inside and enjoy the airy illuminated feel thanks to the generous large windows throughout the house and open living/dining room. Brand new modern bathroom and lower level renovations with walkout to a beautiful ravine and two fireplaces makes this truly an entertainers delight. Huge stone patio which wraps around the house to the front porch has been professionally installed. Other features include an office nook, the huge laundry room is combined with a workshop and cold cellar. Close to schools , shopping and restaurants as well as transit. This home is a Must See!! (id:60569)
254 Confederation Drive
Toronto, Ontario
Don't miss out on the opportunity to own in the City! This stunning detached bungalow nestled in the desirable neighbourhood of Woburn, near the Scarborough Golf Club. This well-maintained home presents with 3 bedrooms, 2 full bathrooms and a fully finished large basement that has endless possibilities. This professionally landscaped property has a garden shed and a lot size of 43.5 X 120.97, with a walk out patio overlooking the backyard. Close to all amenities, public transit, schools and shopping. Great for commuters: minutes from the Guildwood GO Station and approximately 30 minutes to Toronto City Centre. This quite and mature neighbourhood boasts lots of green space, echoed by the tree lined and winding roads typical of the neighbourhood. Minutes from Cedar Ridge Park, that houses a restored mansion with a series of lush traditional gardens with scenic woods, vistas and walking trails. Extras: Large Windows, B/I Work Shop+ Wet Bar in Large Family Room. Most Windows/Doors replaced+Central Vacuum+Jacuzzi Bathroom Tub+Fully Finished Basement. Interlock Roofing System (installed 2010) 35 years Warranty remaining. HVAC replaced (2017) (id:60569)
19 Fennings Street
Toronto, Ontario
Sitting Front And Center In Torontos Favorite Neighborhood Is 19 Fennings Street. Walk In And Be Immediately Captivated By The Expansive 36 Ft Ceiling Height, Skylights, Warm Wood Tones, Clean Lines, And Industrial Details That Recall The Luxury Of Thoughtful Scandinavian Architecture. The Hallway Leading To The Kitchen Is Lined With Floating Storage, Highlighted By One-Of-A-Kind Monkey Bar Lighting. The Chef In You Will Enjoy Monogram Professional Grade Appliances. Four 21,000 Btu Gas Burners With Infrared Grill, Griddle, Wok Grate, Convection Oven, And Built-In Fridge. Custom-Built Dining Chairs, Bench, And Table. Ebony Slate Countertops Throughout.Third-Level Primary Bedroom With Clear Views Of The CN Tower And Stunning Sunrises. Ensuite Nordic Steam Shower And Walk-Through Dressing Area With Floor-To-Ceiling Mirrors. Secondary Bedroom With East View Balcony, Ensuite, Walk-Through Dressing Area.... (there is more text it wont fit on this doc) **EXTRAS** Built In 2016 With Steel Frame Construction And Organic Soybean Spray Foam Insulation. Prepared For A Living Roof With Solar Panel Roof Anchors. (id:60569)
Th 112 - 60 Homewood Avenue
Toronto, Ontario
Welcome To The L'Esprit Residences! Rarely Offered, One of Only Four Unique Townhomes Available! Located In a Highly Coveted Community, In The Heart of Downtown Toronto! This 3 Bed+Den, 4 Bath Multi-Level Condo Townhouse offers 2,079 Square Feet of Beautifully Designed & Renovated Interior Living Space Plus a 350 Sq Ft+ spacious west-facing Terrace on the Main Level & Large Private Balcony Off The Primary Suite! Large Renovated Chef's Kitchen Equipped With Quartz Counters, Breakfast Bar, Double Sink & Stainless Steel Appliances! Large Sun-Filled Living & Dining Spaces! Family-Friendly Layout, Massive Recreation Room In Finished Basement! This home is ideal for those seeking comfort and community! Inviting outdoor relaxation and entertainment, overlooking the Interior Courtyard! This open-concept design enhances the flow between living, dining, and kitchen spaces. The natural light and thoughtful layout make it a welcoming environment for both daily family living and hosting! The primary bedroom boasts a private balcony, large walk-in Closet & Ensuite Bath offering a serene escape for peaceful mornings or evenings. The additional bedrooms are generously sized, perfect for a growing family or guests, with four bathrooms throughout providing added convenience. This townhouse is part of a remarkable building & Community that offers extensive amenities at no extra cost. Enjoy access to the Extensive Five Star Amenities Including an indoor basketball court for active recreation, charming bistro with a full kitchen, conference rooms, Party room, Games Room, Media Room, rooftop tennis court & running Track, Indoor Pool, Sauna, GYM and additional BBQs available in the ground courtyard, perfect for outdoor dining and entertaining. A gated garden with picnic tables and Muskoka chairs, & Many more! This Community is Primarily Owner Occupied with Extensive Events & Activities for People of All Ages! Steps To Everything Downtown Toronto Offers! (id:60569)
1806 - 85 Mcmahon Drive
Toronto, Ontario
Spacious End Unit, 2 Bdrms & 2 Baths On Seasons Luxury Condo By Concord In Prestigious Bayview Village! South-West View, Wrap Around Balcony, 9' Ceiling, Built-In Integrated Miele Appliances & Designer Cabinetry, Floor To Ceiling Windows, 24Hr Concierge, Amazing Amenities, Steps To Subway & Go Train Stations, Walking Distance To Shopping Malls & Hospital, Easy Access To Hwy 401 & 404, Great Location! **EXTRAS** Integrated Miele Fridge & B/I Dishwasher, Cooktop, B/I Oven, Hood Fan, Stacked Washer & Dryer, Panasonic Microwave, Roller Blinds Window Coverings & Elfs, One Parking & One Locker Included. (id:60569)
58 Raffeix Lane
Toronto, Ontario
Welcome to Corktown Mews, an urban, yet tucked-away boutique community of freehold townhouses in the heart of vibrant Corktown. This spacious 3-bedroom, 2.5-washroom, end-unit townhome feels more like a semi-detached (one shared wall only) and offers three well-designed levels of living space plus a finished lower-level flex space--perfect as a home office, media room, or home gym--and features a 2-piece powder room and direct access to the built-in 1-car garage for added privacy & security. The main floor is open & airy w/ engineered hardwood floors, pot lights, an east facing (sunrise) bay window, and dining area. The bright kitchen w/ centre island & breakfast bar features quartz countertops, stainless steel appliances, double door refrigerator w/ water & ice dispenser, gas stove, built-in desk w/ extra cabinets, and walk-out access to the west facing (sunset) raised deck w/ gas line BBQ hook-up. The 2nd floor has engineered hardwood floors throughout, 2-bedrooms, a shared 4-piece washroom, and a very convenient laundry closet w/ stacked washer & dryer. The extra-large 3rd floor owner's suite is graced w/ a 4-piece ensuite washroom w/ separate shower & soaking tub, a true walk-in closet, and a Juliette balcony w/ private & unobstructed eastern view. Live in an unbeatable location just steps to the 501, 503, 504, & 506 streetcars; Queen Street Easts shops, restaurants, and nightlife; Le Beau Croissanterie, the Distillery District, St. Lawrence Market, Corktown Common, Leslieville, Cabbagetown, McConnell Aquatic Centre, parks, schools, and more. 94 Transit/ 99 Bike/ 97 Walk scores! Enjoy easy access to the DVP, Gardiner Expressway, and Bayview Avenue, with future Ontario Line stations close by. Experience the best of urban living in the heart of vibrant Corktown! (id:60569)
91 Bishop Avenue
Toronto, Ontario
Unlock the potential of 91 Bishop a charming bungalow nestled on a spacious 50 x 120 ft lot. With 3 bedrooms, 1 bathroom, and an unfinished basement, this home is a true diamond in the rough. Whether you're dreaming of a full renovation, a custom rebuild, or a smart investment, this property offers endless possibilities in a sought-after location. Just a short stroll to Finch Station, local restaurants, and amenities, its the perfect opportunity for those with vision to create something special. (id:60569)
19 Hillhurst Boulevard
Toronto, Ontario
Lovely two-storey family home in the heart of Lytton Park. Set on a large, south-facing 50 x 133 ft lot East of Avenue Rd. Four plus one bedrooms and three well-appointed bathrooms. The spacious eat-in kitchen offers a walk-out to a large deck, perfect for entertaining. Dining room overlooks both the living room and kitchen, creating an easy flow. The inviting living room includes a charming gas fireplace. Upstairs, the primary bedroom has a beautifully renovated ensuite, three additional bedrooms, and a family bathroom complete the second floor. The finished lower level includes a rec room, fifth bedroom, additional updated bathroom, laundry room, and ample storage space. The property has a private drive with parking for two to three vehicles, an attached garage, and a sizable, south-facing backyard with a handy storage shed. Ideally located within walking distance of top-rated public and private schools, including Allenby, Glenview, Lawrence Park Collegiate, and Havergal College. Close to shops on Yonge Street and Avenue Road, TTC transit, Highway 401, and nearby parks. 19 Hillhurst offers comfort, convenience, and a true sense of community in one of the city's most desirable neighbourhoods (id:60569)
27 Snowshoe Mill Way
Toronto, Ontario
Nestled in the Exclusive Community of Prestigious Bayview Mills, You Will Find this Beauty!!! An Extraordinarily Spacious 2 Storey, 4 Bedroom Townhouse with a Much Sought After 2 Car Garage and Enough Space for 4 Vehicles. A Sprawling 2299 Sq Feet Including the Lower Level, This is the Perfect Condo Alternative. An Ideal Property for the Downsizer Searching for a Pied-a-Terre in the City or for a Growing Family Looking for Their Forever Home. 4 Generous Sized Bedrooms Upstairs. Renovated 4 Piece Ensuite Off Primary Exudes Luxury. Floor to Ceiling Windows on Main Floor with a Walk Out to Your Private Garden Create a Bright Open Space Flooded with Natural Light. Located Just South of the 401 and Minutes Away from the Yonge Street Subway Line. Close to Excellent Schools, Directly Across from Shopping at York Mills/Bayview and Easy Commute to Downtown. Close to The Granite Club, Cricket Club and The Donalda Club. Maintenance Fees include Snow Removal, Front Landscaping, Water, Parking, Building Insurance and Common Elements. Private and Secluded, Your Own Oasis in the Heart of Midtown. Don't Miss this Tucked Away Hidden Gem, it is Sure to Impress!!! (id:60569)

