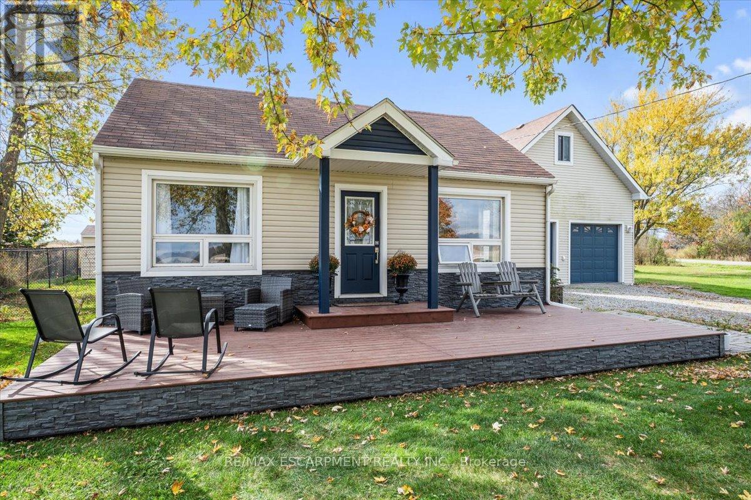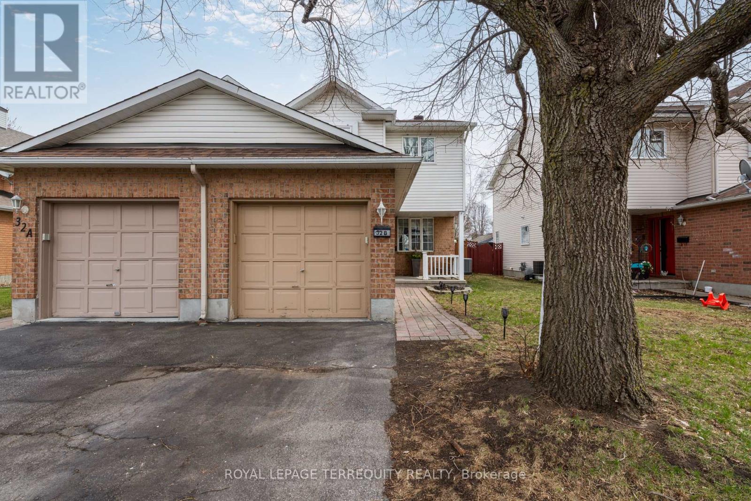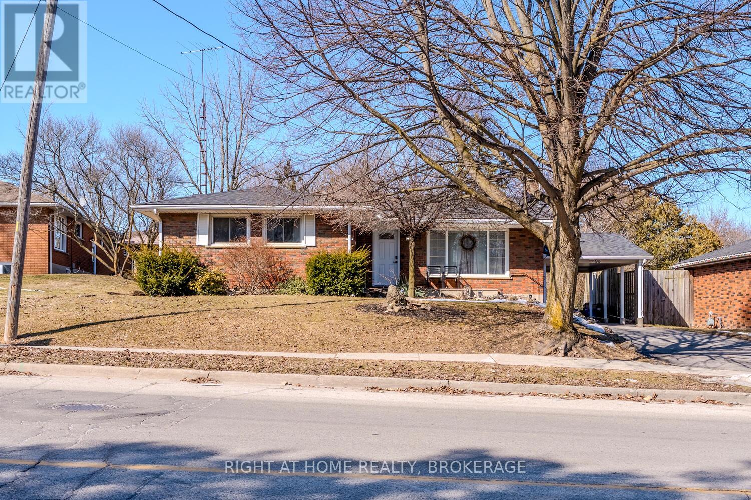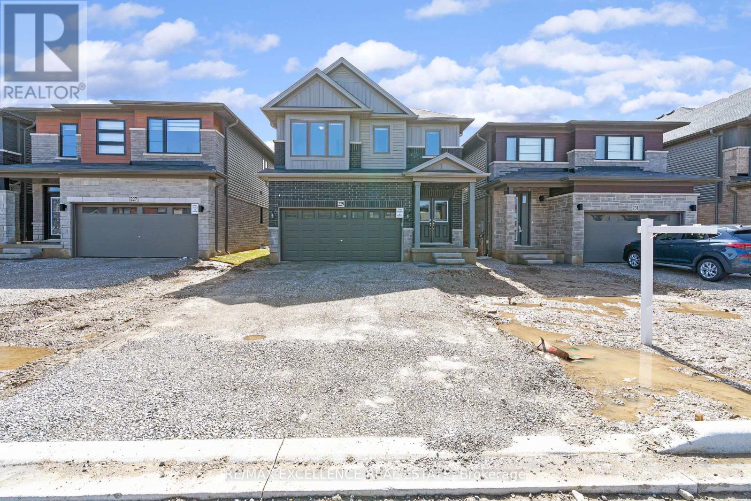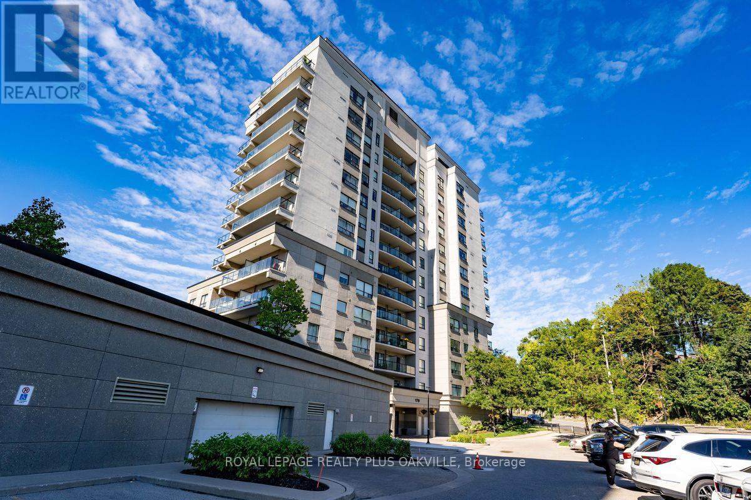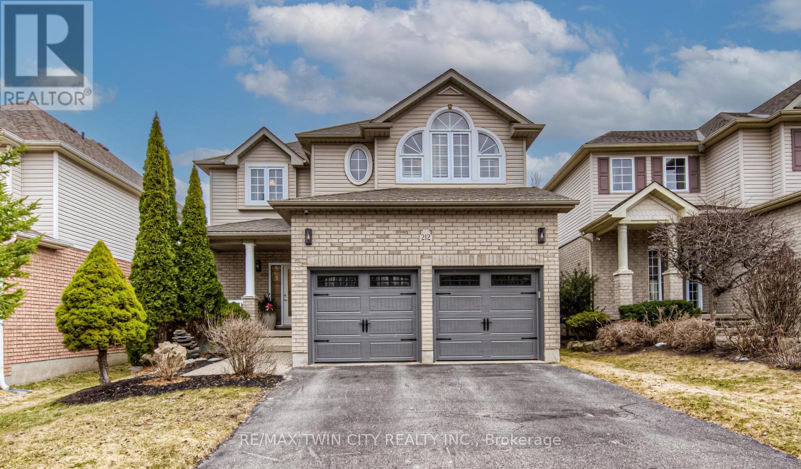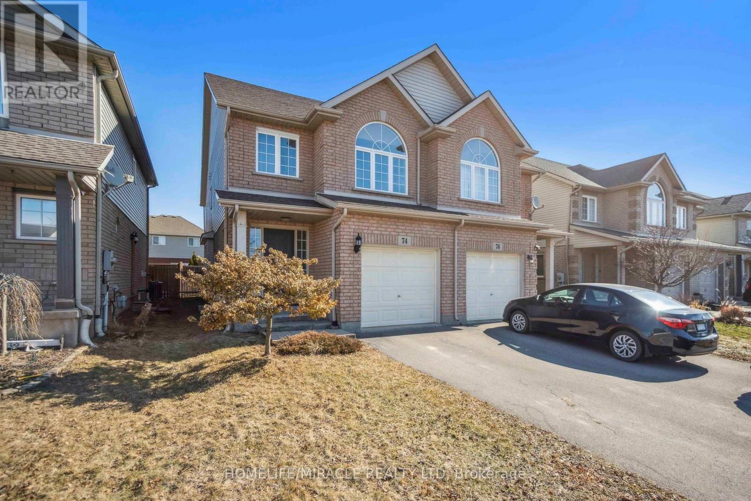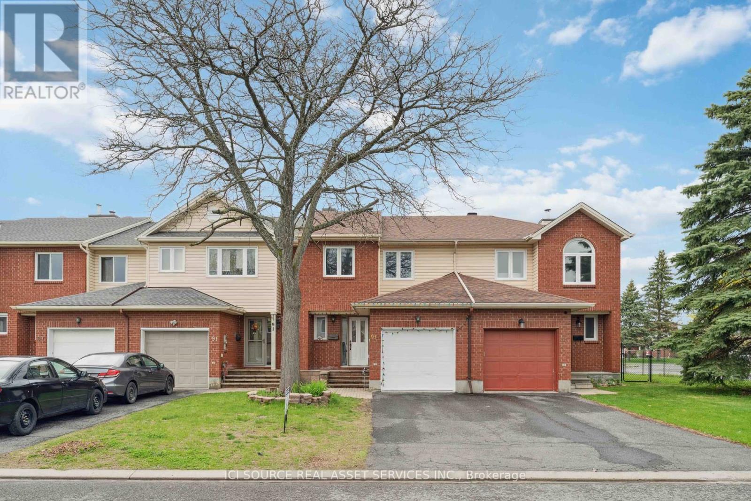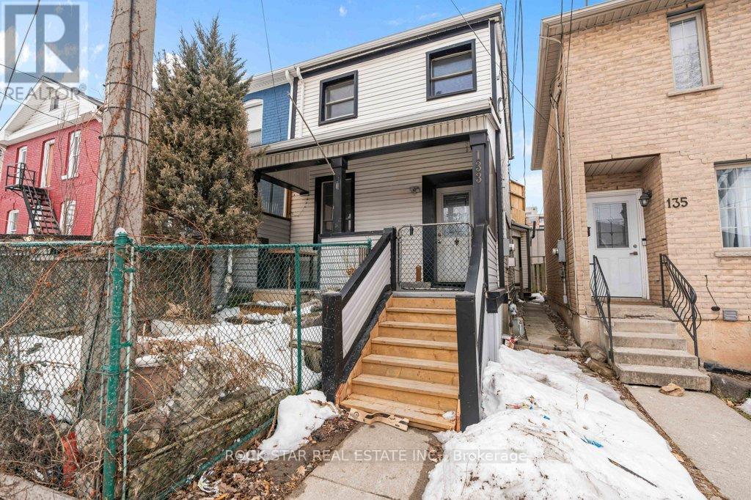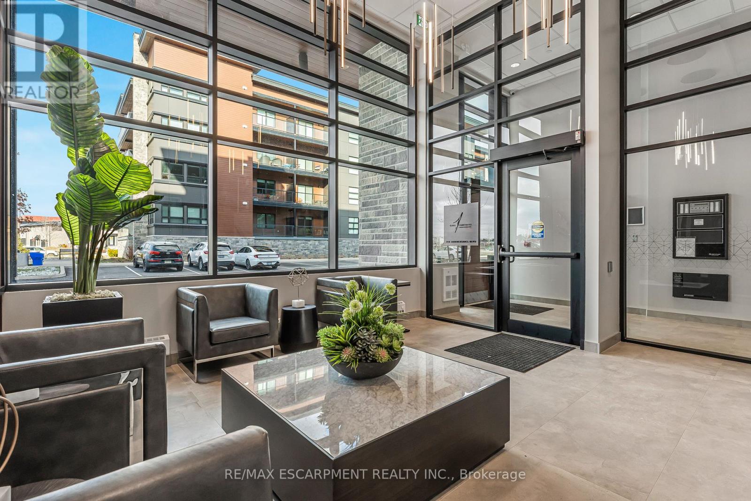1011 - 17 Anndale Drive
Toronto, Ontario
Luxurious Condo in the Heart of North York! ***Experience upscale urban living in this spacious 740 SF condo with a private balcony, and a bright open-concept layout. ***The modern kitchen is a chef's dream, featuring granite countertops, a stylish ceramic backsplash, and stainless steel appliances. ***Enjoy an unobstructed east-facing view that fills the space with natural light. ***Fresh painting (2024), new toilet (2024), and elegant laminate flooring throughout.***This 1+1 bedroom unit offers incredible versatility the den is a separate room, making it ideal as a second bedroom or home office.***Prime Location! Just steps from Yonge-Sheppard Subway (Lines 1 & 4), Highway 401, Whole Foods, Food Basics, Sheppard Centre, and an array of shops and restaurants.***Top-Tier Amenities: 24-hour concierge, indoor pool, gym, sauna, party room, and outdoor lounge.***With low condo fees and high rental potential (up to $3,000/month), this is a rare opportunity for both homeowners and investors. Dont miss out! (id:60569)
888 Green Mountain Road E
Hamilton, Ontario
Discover this value-packed two-bedroom country bungalow on a spacious corner lot of over half an acre, just minutes from shopping amenities. Perfect for first-time buyers or those downsizing, it features two main-level bedrooms and a beautifully renovated bathroom. Enjoy hardwood floors in the living room and an eat-in kitchen ideal for gatherings. The detached 24' x 24' garage offers 12-foot ceilings and a loft for extra storage. Recent updates include a new roof and furnace. **EXTRAS** Dates are estimates: Within the last 5 years; Propane Furnace, Vinyl Siding, Roof, New insulation (installed from exterior), Hot Water Heater (owned)/ 200 amp panel (2013), A/C (10-15 years old)/ 24x24 detached garage (2012) (id:60569)
51 - 5620 Rockdale Road
Ottawa, Ontario
You do not have to travel far to live in Manhattan! Welcome to the stunning land lease community of Rockdale Ridge in Vars! Lots are private, surrounded by forest and boast a huge 1/2 acre! This model "Manhattan" is the flagship home from Prestige Homes. Modern interior, spacious living space, affordable living! Close to schools, shopping and easy access to the 417. Only 15 minutes from St. Laurent Blvd. Monthly land lease fee of $689 and includes property taxes and garbage collection. Community is on City of Ottawa water. Home includes all appliances, hot water tank, fresh air exchanger, heat pump. *For Additional Property Details Click The Brochure Icon Below* (id:60569)
812 Chelsea Crescent
Cornwall, Ontario
A rare to Market! This Owner occupied Detached 2 story home with finished basement. With an in ground pool, 4+1 bedrooms is in a good Cornwall neighborhood is great for large family. Not many Cornwall homes available with land and features as this. Beautiful Kitchen, attached Dining, Living and Family room on the main floor. Prime Bedroom with ensuite washroom, 3 more Bedrooms, another full Washroom on upper floor. Lower level has a 2nd Family Room, Bedroom, a Rec Room and Laundry Room. Don't Miss This!!! Close To Schools, Shopping, Theatre, Malls &Entertainment & Much More. **EXTRAS** Fenced Yard with Garden shed. Great for Pets, children and enjoy gardening (id:60569)
142 Paddy's Lane
Rideau Lakes, Ontario
Welcome to your dream private waterfront Cottage retreat! With 600+ feet of pristine waterfront on a Little Crosby Lake, This spectacular custom log home nestled on 6+ wooded acres, has it all. Custom millwork surround the soaring open concept space of locally sourced oak, a true entertainers gourmet kitchen with 6-burner Viking cooktop, double wall ovens, and granite counters and a pair of stainless sinks. Stained glass pocket doors, large windows, and a striking custom staircase of powder coated steel, oak treads and cherry railings complete the interior space. All interior surfaces are natural wood, stone, slate, or tile. A beautiful granite boulder fireplace w/ glass front, highlights the den. Two large decks extend from the first floor providing elevated views of the surrounding forest, and a large bronze-screened porch complete the exterior spaces. The house is equipped with a heat pump for heat & A/C, premium Low-E casement windows, a beautiful enameled wood stove for the great room, a wood stove in the basement, a propane stove upstairs combined with the solid log construction make this home remarkably energy efficient. A bright, walk-out basement with 9' ceilings includes a craft room or study, a wood shop, and utility room. Ten minutes from the historic village of Westport with shops, restaurants, brewery, winery, and many other attractions, this one-of-a-kind gem is as private as it is convenient. This property is a truly rare find that must be seen to be fully appreciated. **EXTRAS** Double Wall Ovens, SS Fridge w/Water&Ice, SS Dishwasher, Viking 6 Burner Cooktop, SS Prep Sink and Double Main Sink, Granite Counter Tops. New roof-2023, New Bunkie w/cookhouse-2022. , Custom 10x10 shed. (id:60569)
32b Woodford Way
Ottawa, Ontario
Move in ready! Bright and spacious semi detached home is delightful inside and out. Situated in the popular family-friendly neighborhood of Longfields in Barrhaven. Many parks and amenities in the area. Spacious sunken foyer leads to the first floor featuring hardwood floors and a gourmet chefs kitchen. An easy access to the garage is here too. The spacious kitchen has granite counters and a generous amount of counter space/cabinetry. Enjoy a private oversized backyard accessed from the eat in area off the kitchen. A beautiful curved staircase leads to the second level and it's large master bedroom with 3 piece ensuite bathroom, walk-in closet and 2 additional family sized bedrooms. The main 4 piece bath is stunningly renovated (2022). The basement features a spacious family room with vinyl floors. A built in garage allows for safe car storage and bikes and toys. Very near Longfields via rail train station. Walking distance away. Near Longfields Davidsons Heights Secondary School. Immediate occupancy preferred. Don't hesitate to view this fine home. Act fast! PLEASE NOTE: Master Bathroom sink is currently not connected. (id:60569)
59 Sunridge Lane
Ottawa, Ontario
Dog walkers unite!!! Great family home located in the popular neighborhood of Barrhaven, Ottawa. This spacious 3 bedroom 2 story condo townhome is situated on a quiet lane and backs onto a wonderful walking trail/bike path with a gate that is perfect for families with pets needing close convenient place to get some exercise. The home features a built-in single car garage to protect your car from the elements and has an inside access to the home. The private driveway and garage is suitable for the 2 car family. Inside you will find ample windows providing lots of natural sunlight throughout. The living room, dining and kitchen has beautiful dark hardwood floors. The sliding glass door walk out from the living room leads you to the large deck and private garden in the backyard which offers a great area for entertaining and enjoying family parties. The back yard has convenient gate access to the walking trail. Upstairs you will find a large primary bedroom overlooking the walking trail. The other two bedrooms are a decent size for a growing family. A stylish french door leads you to the private finished basement area with dimmable pot lights and large laundry and storage area. Home was built in 1983 with 100 amp circuit breaker copper wiring. Located in a convenient and family-friendly neighborhood, this home is just minutes away from shopping, dining, and entertainment options. Currently vacant and in move-in ready condition. Quick closing preferred. (id:60569)
95 Silver Street
Brant, Ontario
Welcome to 95 Silver Street, a perfect blend of open-concept living and small-town comfort! This stunningly updated 4-bedroom, 2-bathroom home is bound to impress. The modern, open kitchen and living space lead directly to the backyard deck, ideal for summer BBQs and enjoying warm evenings. With a recently updated 200 amp panel, you'll be all set for a future hot tub. The year-round sunroom opens up countless possibilities for use. In the basement, you'll discover a large recreation room, an additional room with potential for more, and ample storage space. The roof was replaced in 2021. A carport provides parking, plus room for two additional vehicles, perfect for a growing family. Conveniently located just minutes from schools, trails, amenities, and Willet Hospital. This is a must-see schedule your showing today! (id:60569)
1638 Ravenwood Drive
Peterborough West, Ontario
Welcome to 1638 Ravenwood Drive! This west end 2 bedroom 3 bath brick bungalow shows pride of ownership. You will be delighted with the open concept layout of the eat-in kitchen and family room with beautiful stone fireplace. The hardwood floors throughout the main floor are gleaming and allow for easy maintenance. Attached to the kitchen/living room is a cozy sunroom that is a great addition and provides a comfortable space in the summer months to relax. The formal dining room and living room greet you as you enter the home. The large finished basement has additional family room an expansive recreation room with a pool table ready to enjoy. The three piece bath and large utility room for storage with large windows allows for natural light. The den with large closet can be used as an office space for those that work from home. The two car attached garage has stairs and doorway to the hall and comes with easy access storage space. Close to shopping and all amenities in the desirable west end of Peterborough. A must see! (id:60569)
229 Longboat Run W
Brantford, Ontario
This is An absolute Showstopper! Beautiful One Year old detached home with 4 Bedrooms & 2.5 Bathrooms in a newly developed neighbourhood of highly sought after Brantford West. Stunning quality finishes come standard in this home, including Granite Countertops in the Kitchen, Hardwood in the Living Room, 9' Ceilings on the Main Floor 8' on the 2nd Floor. The basement comes with Large Windows ready to be converted into a rentable unit for additional income. The house features modern open concept living room with a long kitchen island which can sit up to 8-10 people.This charming home is available for sale with the option to purchase fully furnished, providing a hassle-free move-in experience. Located near to Wilfred Laurier university, schools, parks, shopping plazas and grocery stores make it perfect for families. Do not miss the opportunity to own this beautiful modern home for your family, book your showing now! (id:60569)
1207 - 170 Water Street N
Cambridge, Ontario
Not your typical condo layout, this expansive, bright and airy penthouse condo feels so spacious with its wide open layout, 10 ft ceilings and fantastic city view of historic Galt from its many windows. Plenty of space to spread out in this one bedroom plus den with lots of extra storage space in the laundry room and two extra closets. Comes with a parking spot and storage locker. The building boasts a guest room, party room, shared barbecue, rooftop patio, top floor gym with views, a secondary terraced outdoor space and common area lounge where you can enjoy the beautiful grand river views. Water, heat and AC are included in the condo fees. (id:60569)
63 Seneca Avenue
Hamilton, Ontario
DO NOT MISS THIS ONE! This 3 bed, 2 bath bungalow on AMAZING lot in a 10+neighbourhood is a MUST SEE! This home offers great curb appeal, concrete drive with plenty of parking and a double car garage. Main living space offers an open flow perfect for entertaining. The Kitchen as beautifully updated with durable counters, S/S appliances, plenty of white cabinets and a tiles backsplash. The Din Rm offers extra storage with a buffet serving area w/cabinets and there is a walk-out to the spacious back deck extending your entertaining space. There are 3 bedrooms and an updated 4pce bath and for extra convenience a mudroom with Kitchen, garage and back yard access. The basement is complete with a large Rec Rm/Gym and a beautiful 3 pce bath and still plenty of storage. Prepare to be wowed by the size of this backyard, enjoy it with the great set up it currently has including a hot tub for relaxing evenings under the stars. This could also be a backyard oasis with a pool, play structure and still plenty of room for the kids to play. This home checks ALL the boxes! (id:60569)
8 - 59 Cedar Street
Brant, Ontario
Nestled in a highly sought-after neighborhood, this meticulously maintained end unit FREEHOLD common element condominium, is a luxury bungalow town-home, built in 2019 which offers premium upgrades throughout. The open-concept design features hardwood and ceramic flooring, high-end cabinetry, and quartz countertops in the kitchen and bathrooms. With High ceilings, California shutters, pot lights, and under-cabinet lighting, the home feels both spacious and inviting. The primary bedroom features a private ensuite with heated floors and a custom walk-in closet! The Stone and brick exterior adds timeless curb appeal, complemented by landscape lighting to enhance the ambiance. The fully finished basement boasts a thoughtfully designed layout, including a family room, bedroom, bathroom, and a recreation room complete with a high-end pool table. The double car garage offers plenty of space for cars, and storage if needed. Epoxy flooring was professionally completed recently in the garage and utility room ensuring durability and style. Enjoy the convenience of a Wi-Fi operated Irrigation system, BBQ with natural gas hookup on the partially covered deck. Built by Pinevest Homes, known for their commitment to quality craftsmanship, this home blends luxury and functionality in a prime location. Don't miss your chance to make this exceptional property yours! (id:60569)
3 - 1025 Upper Gage Avenue
Hamilton, Ontario
Welcome to 1025 Upper Gage! This 3 bedroom townhome is situated in a sought after family-friendly complex. The main level offers lots of natural light in the open concept living room/dining room and eat-in kitchen. The upper level has 3 bedrooms and a 4 pc bath. Laminate flooring throughout. Walking distance to schools, parks, arena, grocery stores, restaurants, public transit and much more! Convenient access to the highway. Parking for 2 vehicles (front drive + garage). RSA (id:60569)
908 - 179 George Street
Ottawa, Ontario
Luxury Downtown Living with Breathtaking Views! Welcome to this stunning 2-bedroom + den condo in the heart of Ottawa's vibrant By Ward Market. Floor-to-ceiling glass windows offer panoramic views of Parliament Hill and the iconic Château Laurier, filling the space with natural light and breathtaking scenery. Inside, you'll find a modern kitchen with sleek granite countertops, extending seamlessly into a stylish open-concept living area. Both the kitchen and bathrooms feature high-end finishes, adding to the homes sophisticated charm. Step out onto the spacious balcony and take in the city's skyline perfect for morning coffee or evening relaxation. Located just steps from top restaurants, shopping, and cultural landmarks, this condo offers the best of urban living. Don't miss this rare opportunity to own a piece of Ottawa's skyline! Possession from June 1st, 2025. *For Additional Property Details Click The Brochure Icon Below* (id:60569)
09 - 45 Blair Road
Cambridge, Ontario
Welcome to Dickson Hill. Beautifully situated on the historic Dobbie Estate in West Galt - one of the regions finest neighbourhoods. This boutique townhouse is one of only 15 custom residences by Jackson Homes. Character and quality craftsmanship are apparent upon entering this light filled home which effortlessly exudes elegance and comfort. Here you will find a stunning chefs kitchen with cabinets that extend to the ceiling, crown molding, 9 foot quartz island and double farmhouse sink as well as extensive tile work and high end appliances. There are two principal suites with upgraded baths, quartz vanities and tile, with heated floors as well as a third bedroom accessed from the loft with adjacent four piece bath with upgraded tile, quartz vanity and heated floor. You will see gorgeous engineered hardwood floors throughout the main floor and upstairs loft, a stunning oak open staircase, gas fireplace and California Shutters on every window for a sophisticated look that is also easy to care for. As well, there are exceptional lighting choices throughout. This is a spectacular neighbourhood! It is an easy walk to downtown Galt, The Cambridge Mill, Gaslight District, Parks, Schools, Libraries and countless shops and restaurants. This home must be seen! Spectacular neighbourhood living meets downtown approachability - Close to Parks, Schools and libraries, The Grand River, Trails, Langdon Hall, The Cambridge Mill, The Gaslight District and countless other shops and activities. Welcome Home (id:60569)
212 Doon Drive S
Kitchener, Ontario
BEAUTIFUL FAMILY HOME FT. OVER 3,000 SQ FT OF FINISHED LIVING SPACE TOP - TO - BOTTOM. LARGE BACKYARD. 2 MINUTES TO HWY 401. Welcome to 212 Doon South Dr, a beautifully maintained carpet-free home in a sought-after neighborhood, just minutes from Highway 401, schools, parks, shopping, and more! This spacious home boasts 5 bedrooms, 4 bathrooms, and a bright layout. The main floor features a large dining room, an eat-in kitchen with sleek white cabinetry & stainless steel appliances, and a family room with soaring 20 ceilings and a cozy gas fireplace. Upstairs, you'll find four generously sized bedrooms, including a primary suite with a 5-piece ensuite and a walk-in closet. The fully finished basement offers additional living space featuring a stunning wood feature wall with an electric fireplace, a 3-piece bathroom, and ample storage. Outside, enjoy the fenced backyard with a gazebo on a brick patioperfect for relaxing or entertaining. This is a must-see family home in an unbeatable location! (id:60569)
74 Raspberry Trail
Thorold, Ontario
Discover the perfect blend of comfort, convenience, and investment potential with this beautifully maintained 3+1 bedroom, 4-bathroom semi-detached home in Confederation Heights. Thoughtfully designed for modern living, this property offers spacious interiors, a separate side entrance, and high-quality upgrades, making it an excellent choice for families, investors, or first-time homebuyers. The main level features a bright and open-concept living area, perfect for entertaining, along with a well-equipped kitchen featuring a brand-new gas stove and dishwasher, with direct access to a fully fenced backyard. Upstairs, you'll find a spacious primary suite with a walk-in closet, a jacuzzi tub, and a separate shower. Two additional bedrooms and a full bathroom provide ample space for family living. The lower level, with its separate entrance, includes a bedroom, laundry, a full 3-piece bathroom, and two egress windows, presenting excellent rental income potential or in-law suite possibilities. This home also boasts a brand-new roof (2024) for long-term durability and a new furnace (2023) to enhance energy efficiency and year-round comfort. Located in a prime area, it offers easy access to Brock University, Highway 406, shopping centers, and local amenities. Whether you're searching for a move-in-ready family home or a high-yield investment property, this one checks all the boxes. (id:60569)
93 Cedarock Drive
Ottawa, Ontario
Welcome to 93 Cedarock Drive, This attractive 3-bedroom 4 bathroom, 2-storey residence is positioned in the heart of Bridlewood. Embraced by a community of similar family homes nestled in a sought-after neighborhood. With its prime location, you are steps away from great schools, parks, trails, along with access to Metro, Great Canadian Superstore, Walmart, shops, restaurants, and public transit, making it a perfect spot for families and individuals alike. As you step into this home, you are greeted by a welcoming foyer that leads into a formal living area, where large windows flood the space with natural light, providing the ideal ambiance for family gatherings and celebrations. With 3 generously sized bedrooms, including a private primary suite complete with an ensuite bath every family member can enjoy their own personal retreat. Each bedroom features ample closet space and sunlight that enhances the overall warmth of the home. The finished basement adds versatility with a recreation room, and great storage. Don't miss this fantastic opportunity to own a charming, well-maintained home in a thriving community! Roof re-shingled 2016, front steps and porch 2016 Stainless steel appliances included Association fee of $100/yr for maintenance of the parkland *For Additional Property Details Click The Brochure Icon Below* (id:60569)
220 Bedrock Drive
Hamilton, Ontario
Welcome to this beautifully maintained 3+1 bedroom home with over 2,200 sq. ft. of finished living space. this quality home features modern upgrades and sits on over 101 deep irregular lot in a peaceful neighbourhood within a sought-after Stoney Creek Mountain area, Open-concept layout with pot lights and a powder room, an Eat-in kitchen with upgraded backsplash tiles and stainless steel appliances (newer fridge and stove). The kitchen to the dining area, create a warm and inviting space, Three spacious bedrooms Three full bathrooms with two pieces of powder room, a Primary bedroom with a walk-in closet and a spa-like ensuite featuring a separate tub and stand-up shower Convenient bedroom-level laundry, 1 bedroom Basement and a large recreation room, Ideal for an in-law suite setup, Located in a prime and convenient area, this home is a perfect blend of comfort and modern living. Don't miss out on this fantastic opportunity! (id:60569)
133 Cathcart Street
Hamilton, Ontario
Discover the perfect blend of charm and modern living in this beautifully updated semi-detached home, ideally suited for first-time buyers or those seeking a simpler lifestyle. This home features two spacious bedrooms and one and a half baths, freshly renovated to ensure a stylish yet cozy atmosphere. Imagine yourself on the quaint covered front deck, a great spot for sipping your morning coffee or unwinding in the evening. Inside, you'll be welcomed into an inviting living area with updated flooring that extends into a stunning kitchen equipped with granite countertops. The main floor hosts a large primary bedroom complete with a convenient 2-piece ensuite, leading to an expansive storage area that can double as a workshop for your hobbies. Upstairs, you'll find another generously-sized bedroom, a fully renovated bathroom, and access to your private, rooftop deck - perfect for entertaining on those warm summer nights! Located in the vibrant heart of central Hamilton, this home is just a short walk from essential shopping, Hamilton General Hospital, and the Ron Joyce Children's Health Centre. Plus, you're only a quick drive away from the trendy James North district and the West Harbour GO Station, making commuting and entertainment a breeze. Embrace a lifestyle of ease and accessibility in this delightful home that's ready for you to make it your own! (id:60569)
7 Bocelli Crescent
Hamilton, Ontario
This stunning Summit Park home nestled on a quiet crescentperfect for your family! This 4-bedroom gem showcases resilient vinyl plank floors, an elegant oak staircase, pot lighting, and expansive windows that flood the space with natural light and Western exposure.Step inside to an inviting open-concept layout featuring a formal dining and living room, and open-concept design boasting an eat-in kitchen with a stylish breakfast bar. The family room, warmed by a cozy gas fireplace, is ideal for gatherings. The gourmet kitchen will impress with granite countertops with an undermount sink, striking subway tile backsplash, stainless steel appliances, ample, maple cabinetry and pots & pans drawers. The sun-filled breakfast area leads directly to the patio, perfect for morning coffee or al fresco dining.Upstairs, the primary retreat overlooks the backyard and boasts a spa-like ensuite and two walk-in closets (one can easily be converted back into a laundry room). Three additional spacious bedrooms provide ample room for a growing family.The backyard offers plenty of space for relaxation and play. Situated just minutes from scenic trails, conservation areas, top-rated schools, major highways (Red Hill Expressway & The LINC), shopping, cinemas, and dining, this home is the perfect blend of comfort and convenience. (id:60569)
209 Walker Street
Schreiber, Ontario
Large Family home that was a Duplex and can still be with minimal effort. Separate entrances for both main floor and upstairs ensure privacy. But also can be made into a suite for the in laws or other family members which is the current layout. With optional additional hookups for a second laundry area or option to move from current location in main bathroom into side room. *For Additional Property Details Click The Brochure Icon Below* (id:60569)
307 - 118 Summersides Boulevard
Pelham, Ontario
Welcome to Unit 307 at 118 Summersides Blvd, a stylish and upgraded 1-Bedroom + Den, 2-Bathroom Condo offering comfort and convenience in the heart of Fonthill. Featuring sleek vinyl plank flooring throughout, this bright and open-concept unit boasts beautifully upgraded kitchen with modern finishes and premium upgrades in both bathrooms. The versatile den offers the perfect space for a home office or guest area. Enjoy the convenience of in-suite laundry, as well as one outdoor and one underground parking spot for year-round ease. Additional storage is available with your own private locker. Ideally situated close to shopping, dining, parks, and a golf course, this condo offers the perfect blend of luxury and lifestyle. Don't miss the opportunity! (id:60569)


