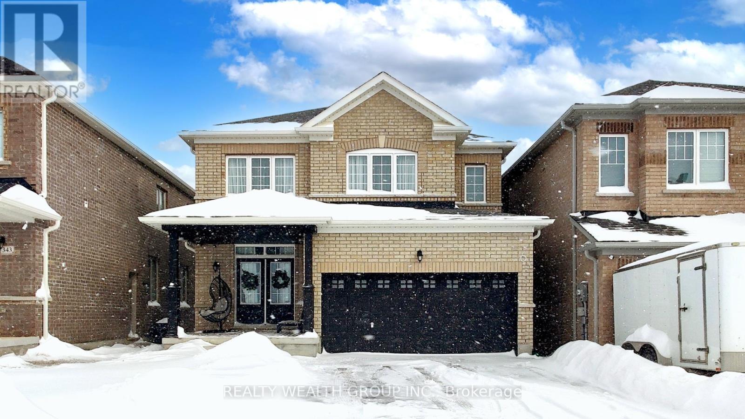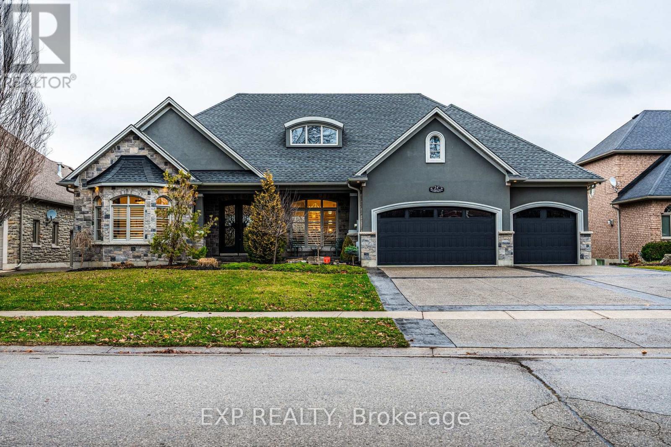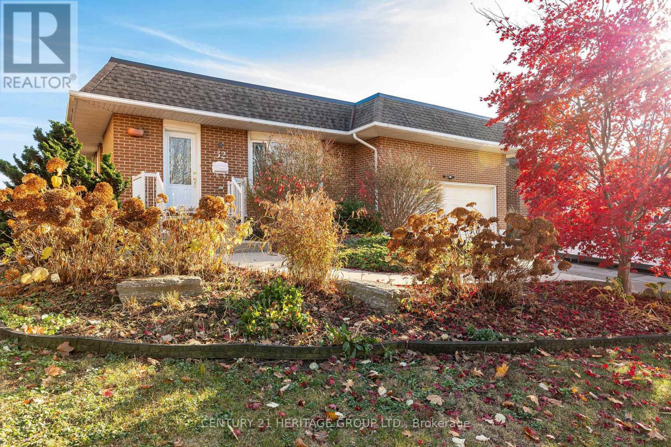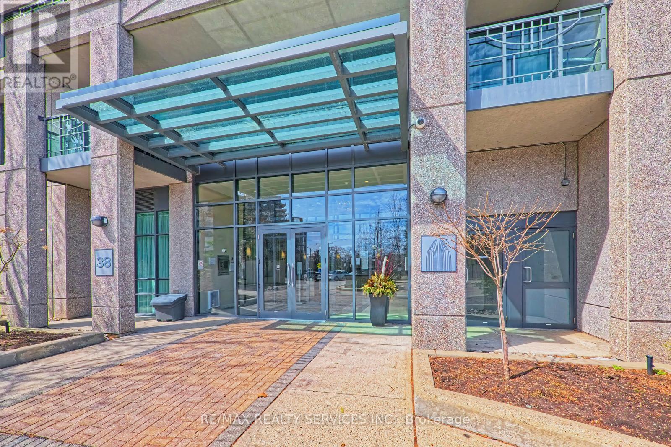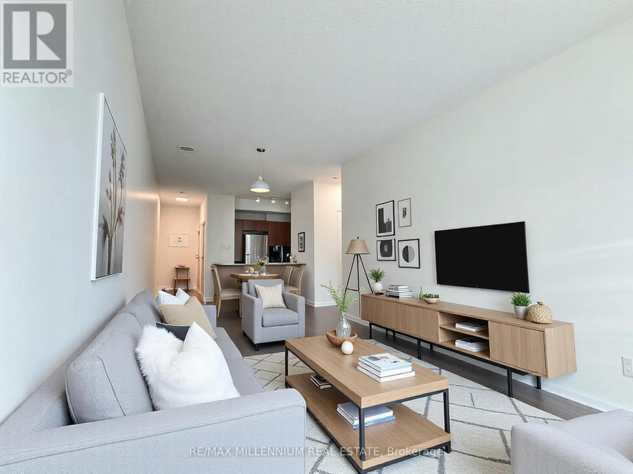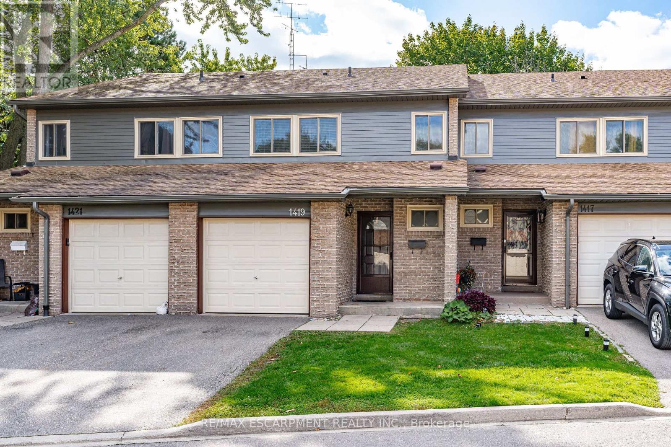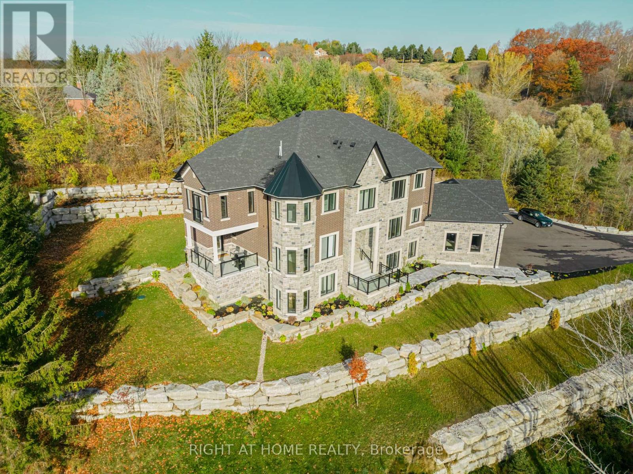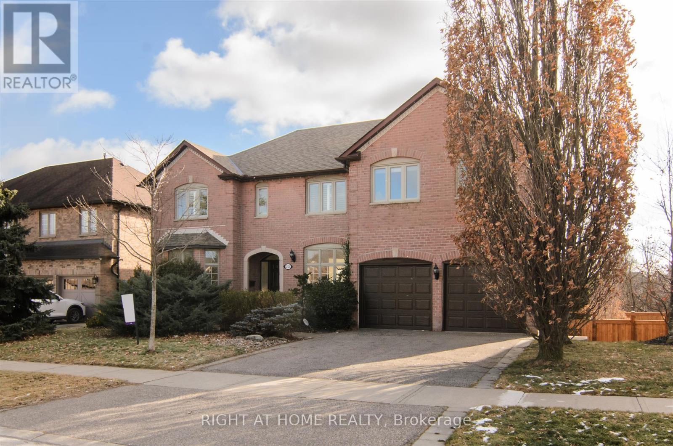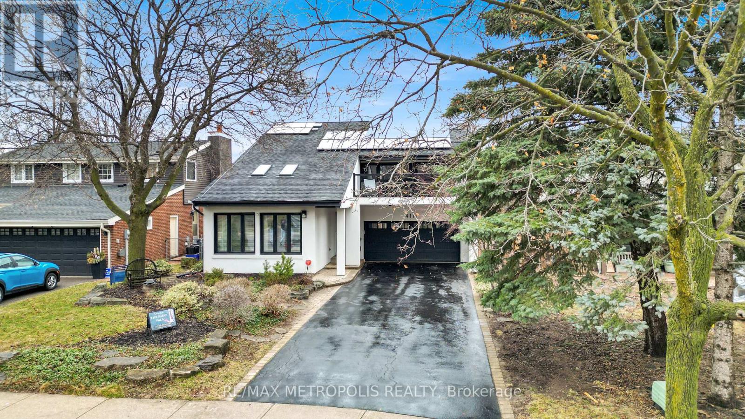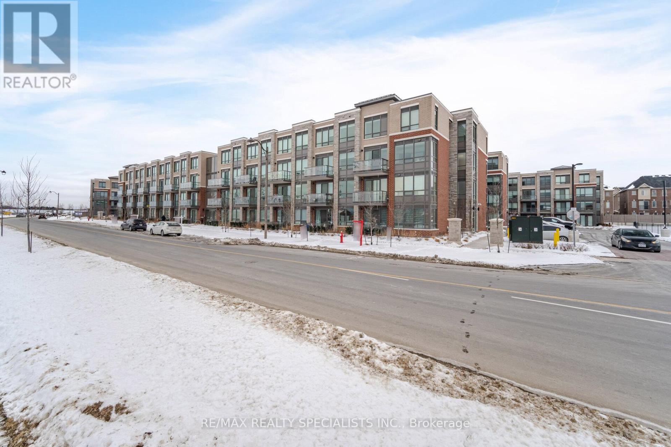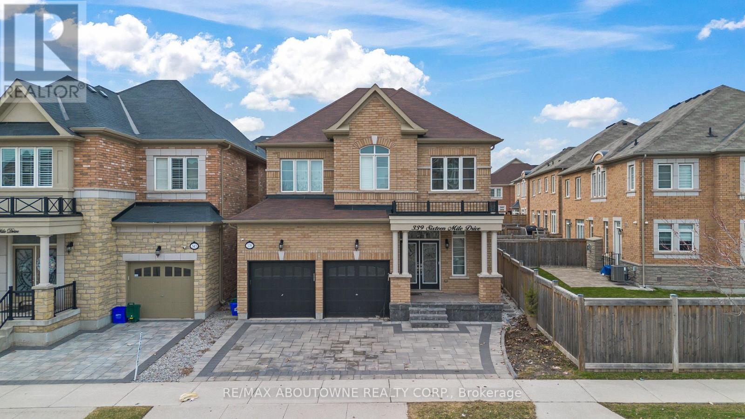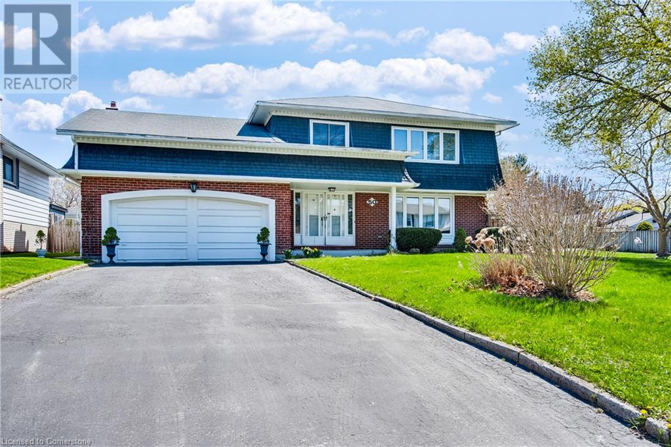9643 3 Road N
Minto, Ontario
Escape to tranquility and enjoy the perfect blend of serenity and convenience with this delightful ranch bungalow nestled on over 3 acres of stunning countryside. Boasting 4 spacious bedrooms and 2 bathrooms, this home offers a warm and inviting retreat with plenty of room to live, entertain, and unwind. The open-concept layout bathes the living, dining, and kitchen areas in natural light, making it the ideal space for family gatherings or quiet relaxation. Step outside to soak in breathtaking views and savor the beauty of nature from your sunlit deck-perfect for morning coffee or under the stars with a glass of wine. For hobbyists or creatives, the detached shop with its bonus loft space provides endless possibilities, whether for storage, crafting, or transforming it into your dream studio. Car enthusiasts and adventurers will love the expansive parking area, designed to accommodate RVs, boats, and trailers. The insulated 25 x 30 ft detached garage, featuring 8.5-ft ceilings and a new deck and stairs, is a game-changer. With the added potential for a granny flat or studio apartment on the second floor, this space is as versatile as it is functional. Located just minutes from Mount Forest and Harriston, this property offers the best of both worlds: peaceful rural living with easy access to town amenities. Discover the endless opportunities this idyllic property provides. (id:60569)
347 Leanne Lane
Shelburne, Ontario
Welcome to this stunning 1-year-old Rodeo model by Fieldgates, a true standout in the vibrant, growing community of Shelburne. This exceptional home offers 4 spacious bedrooms and 3 luxurious washrooms, perfect for modern family living. Situated on a rare ravine lot. Enjoy breathtaking views and the ultimate in privacy from your walk-out basement. Unlike the standard model, this home has undergone numerous upgrades, setting it miles apart with features that will truly impress. The open-concept layout is bathed in natural light, highlighting premium finishes and meticulous attention to detail. Whether you're hosting guests or enjoying quiet evenings, the inviting ambiance of this home is second to none. Located just minutes from Mono Cliffs and surrounded by nature, this home provides the perfect balance of tranquility and convenience. Don't miss the opportunity to own this beautiful, almost-new home in one of Shelburne's most sought-after neighborhoods. **EXTRAS** Upgrades include hardwood floors first floor, quartz counter top and back splash, washroom tiles, wainscoting, light fixtures, custom drapes, glass shower panels, full list attached (id:60569)
24 Kerr Shaver Terrace
Brantford, Ontario
THIS HOME WILL GIVE YOU THAT WOW FACTOR! A MUST SEE! 24 Kerr Shaver Terrace a custom-built bungalow offering over 3,800 sq. ft. of luxurious living space, with breathtaking views of the Grand River just steps from your back door. Imagine starting your day with a cup of coffee, or working from your kitchen table, all while enjoying the stunning natural beauty right outside. In the evening, take in the spectacular sunset as it rolls over the river, bringing a sense of peace and tranquility to end your day. Steps away from your front door you will have Brantford's most scenic walking and cycling trails, with the beauty of the conservation area just 5 minutes away. Best of both worlds. Every part of this home has been designed with the highest standards. From the 10-foot ceilings, custom millwork, and imported hardware, crystal and quartz light fixtures and hand-finished hardwood floors and marble cabinets surrounding one of the 3 fireplaces. This home is the definition of luxury. The Barzotti kitchen is bright and spacious, lacquered cabinetry, floor-to-ceiling, Miele built-in appliances, leathered marble counters, and a glass mosaic backsplash. Its a space that is designed for for those that love to cook and entertain and adds both function and elegance. The bathrooms are unlike anything you have seen before. Two out of the four baths are hydro massage tubs, custom plate glass enclosures, gold hardware, hand-painted basins, and heated floors with the master bath having a fireplace to complete the ambiance of relaxation. The exterior of the home is just as impressive, with extensive landscaping, armour stone steps, an irrigation system, stone and stucco cladding, and exposed aggregate concrete walkways. The beautifully designed patios and driveway leave an unforgettable first impression. .**EXTRAS** **INTERBOARD LISTING: CORNERSTONE - HAMILTON-BURLINGTON** (id:60569)
32 Audubon Street S
Hamilton, Ontario
Looks can be deceiving, and this Stoney Creek Mountain beauty is the perfect example! With 4 spacious bedroomstwo of which are primary-sized and 2.5 bathrooms, this home is ideal for a growing family or multi-generational living. The bright and inviting sunroom offers the perfect spot to relax while overlooking the expansive backyard, complete with a stunning in-ground pool and a fully-equipped four-season cabana. From the moment you step inside, youll be amazed by the space and versatility this home offers. Whether you're entertaining guests or enjoying family time, the layout flows effortlessly to accommodate your needs. And with endless room for outdoor recreation, this property truly has it all. This house just goes on and on, offering endless potential in a sought-after neighborhood. Don't miss your chance to make this incredible property your own! Upgrades include: - Flat roof 2021 - Alarm system with wireless monitoring - 100 amp service in the garage - 60 amp service in the cabana (expandable to 100amp for possible hot tub) - 200 Amp service to the main panel - Sunroom and professional additional have upgraded blown in insulation - R90 Insulation (id:60569)
40 - 33 Wylie Circle
Halton Hills, Ontario
Stunning! Beautiful! Discover Stylish, Turnkey Living At 33 Wylie Circle #40 In Georgetown Sought-After Stewart Maclaren Community. This Beautifully Updated 3-Bedroom, 3-Bath Condo Townhouse Features Modern Designer Finishes Throughout, Including A Contemporary Kitchen And Updated Bathrooms With Elegant Quartz Countertops, Updated Light Fixtures, And A Bright, Open-Concept Layout. Enjoy The Added Convenience Of An Attached Garage With Interior Access And A Private Outdoor Patio Space Perfect For Entertaining. Ideally Located Close To Schools, Parks, Shopping, Restaurants, And Just Minutes From The Georgetown GO Station, This Home Offers The Perfect Blend Of Comfort, Style, And Connectivity. A Fantastic Opportunity For First-Time Buyers, Young Families, And Commuters A Like Don't Miss Your Chance To Own This Exceptional Property.. (id:60569)
128 - 895 Maple Avenue
Burlington, Ontario
Welcome to The Brownstones. A well-maintained, well managed 2-bedroom walk-up townhouse located in the Heart of Burlington. This unit is bright, lots of natural light, with a highly functional open plan main floor layout. Features include: 2 bathrooms, spacious living/dining areas, hardwood flooring, private patio, and a finished basement with a large Family Room that is ideal for family time, a home office, gym, or additional living space. Enjoy the morning sun on your own private patio backing onto a quiet common area, perfect for relaxing or entertaining. Some updates include newer front door & garage door, auto garage door opener and central vac. Conveniently located near Mapleview Mall, it is a short walk to all of the amenities downtown has to offer. Including great schools, the GO Station, local transit and Burlingtons waterfront. A fantastic opportunity for first-time buyers, downsizers, or investors. This condo townhome checks all the boxes! (id:60569)
18 Burnt Log Crescent
Toronto, Ontario
Welcome to this bright and expansive 3,180 SQFT two-storey home in the prestigious Markland Woods community! Step inside this sizeable family residence to the striking entrance with beautiful slate tiles, leading you into a warm and inviting main floor. The show-stopping, sun-drenched sunroom with stunning high ceilings and picturesque views of the backyard is a perfect spot for relaxation and entertaining. Enjoy the convenience of main-floor laundry and a large home office, perfect for remote work. Upstairs offers four generously sized bedrooms, including an oversized primary suite with a versatile adjoining fifth roomperfect for a nursery, dreamy walk-in closet, or private dressing room. The primary bedroom also features an ensuite bathroom and two oversized closets.This property is a blank canvas, offering endless potential to customize and tailor it to your familys needs. With an additional 1,360 SQFT of unfinished basement space, the possibilities are limitlesswhether you envision a home gym, media room, or a large family area, you can create up to 4,500 SQFT of total living space. Nestled in a quiet family-friendly area, Markland Woods offers a fantastic sense of community with great schools including Millwood French Immersion, parks, and recreational facilities. Enjoy the nearby Bloordale Park, the home field of the Bloordale Baseball League and featuring tennis courts and extensive sports programs. Plus, Millwood Park, the Markland Wood Golf & Country Club, Neilson Park Creative Arts Centre, a short drive to Centennial Park, and much more! Located near Sherway Gardens with easy access to Highways 401, 427, and the QEW/Gardiner Expressway. Experience the charm of mature tree-lined streets, well-maintained properties, and a vibrant community. With four schools, two large parks, and a welcoming atmosphere, Markland Woods is the perfect place to call home! (id:60569)
Suite 1309 - 38 Fontenay Court
Toronto, Ontario
Bright And Spacious Two Bedroom Plus Den/Third Bedroom With Two Full Baths In High Demand Fountains of Edenbridge. Eat In Kitchen Overlooks Open Concept Living and Dining Room With Walk-Out To Balcony With West Views. Primary Bedroom With Walk In Closet And Four Piece En Suite. Additional Bedroom, Second Full Bath, Laundry And Den! Numerous Upgrades Including Glistening Flooring, Granite Countertops, Locker, Underground Parking And More! (id:60569)
315 - 3515 Kariya Drive
Mississauga, Ontario
Welcome to 3515 Kariya Dr, Unit 315, a beautifully upgraded 1-bedroom apartment in the heart of Mississauga. This 619 sqft unit offers unobstructed panoramic views of downtown Mississauga and is just minutes from Square One, with bus stops and the upcoming LRT at your doorstep. Thoughtfully upgraded, the unit features brand-new hardwood flooring, stainless steel appliances, a new dishwasher and sink, fresh paint, new light fixtures, and an upgraded bathroom with a new sink and toilet. Move-in ready, this condo provides both style and convenience, complemented by premium building amenities, including a fitness center, indoor pool, party room, and 24-hour concierge service. Perfect for first-time buyers, investors, or downsizes, this is an opportunity to own a modern, well-located home in one of Mississauga's most vibrant neighbourhoods. Schedule your showing today. (id:60569)
E1402 - 325 Webb Drive
Mississauga, Ontario
Stunning ,bright, spacious, beautiful floor plan 2 bedrooms,2 new bathrooms,+ Den, condo in the heart of Mississauga.Totally renovated in 2023, inc new flooring, new baseboards.The unit offers a perfect balance of style, comfort and convenience.Sun filled DR,LR, with panoramic views of the lake and city.Modern new kit.new SS Apps, Insuite Laundry.Primary Bedroom/3 piece Ensuite, Walk in Closet.Large 2nd Bedrm, Double Closet. Versatile Den ideal for work at home office.1 Owned large underground Parking + Locker.Upscale Amenities Indoor Swimming Pool, Hot Tub,Sauna, Gym,Basket Ball, Squash Court, Party Rm,Outdoor Patio,Tennis Crt. Visitor Parking. Building recently renovated thruout-impressive lobby new tiling, new carpet trims/lights.Discover the ultimate lifestyle steps to Square One,City Hall,Celebration Square,Great Schools,Recreation Centres,Top Dining,minutes to GO,public transport,quick access to major highways.A rare opportunity to own a modern, move in ready to go, condo in a prime location with 24 hr Concierge. Book your viewing today before its gone! (id:60569)
8774 Creditview Road
Brampton, Ontario
Exclusive Investment Opportunity 13.142 Acres in Brampton. Karan Singh and 4Land Projects are proud to present a prime future development opportunity in one of Brampton's most sought-after neighbourhood! This 13.142-acre parcel on Creditview Rd. Offers exceptional potential for investors and developers looking to capitalize on the city's rapid growth and urban expansion. Key Highlights: Prime Location - Strategically positioned in a high-demand area, aligning with Brampton's evolving development plans. Future Development Potential - Ideal for developers and investors seeking long-term growth opportunities. Official Plan Designation - Medium Density Residential 2 & Primary Valleyland (Open Space), supporting future residential development. Credit Valley Conservation Authority-Property - falls within the regulated area. With Brampton's continued transformation and strong demand for residential development, this property presents an exceptional opportunity to secure land in a thriving market. (id:60569)
1419 Ester Drive
Burlington, Ontario
Don't miss this amazing opportunity and the best deal in Tyandaga. 1419 Ester drive is a unique split level townhome with 3 bedrooms, 1.5 bathrooms, an attached single car garage and features a private rear yard which you don't find to often in townhomes. Bonus 9 ft high ceiling in basement. Located just minutes to the 403 and 407, Costco and Sobey's are just down the road and right along the public transportation routes this location can't be beat. Come and put your finishing touches on this great townhome at a very affordable price. (id:60569)
63 Jessop Drive
Brampton, Ontario
Welcome to this impressively renovated semi-detached home offering an exceptional layout with 3 spacious bedrooms on the second floor, including a huge master ensuite, and an additional one bedroom in finished basement ideal for rental income or extended family. Separate glass enclosed standing shower with stand alone bathtub in master ensuite. The upgraded kitchen is designed with an eat-in area, perfect for casual dining. The basement with separate side entrance offers additional living space with one bedroom, a 3-piece bathroom, and a kitchen. The home features a private backyard with a large deck and a storage shed, all within a fully fenced backyard. This home is located within walking distance to public transit, schools, grocery stores, Cassie Campbell community center and just 10 minutes from Mt. Pleasant GO Station. A large front Porch offers the perfect outdoor retreat for relaxing. The property is bathed in natural light with large windows in every room, creating a warm and inviting atmosphere throughout. (id:60569)
16158 Mount Pleasant Road
Caledon, Ontario
Welcome to your Dream Home nestled in the picturesque countryside of Palgrave! This recently constructed, estate home sits on over 3 acres of meticulously landscaped grounds, offering unparalleled privacy and tranquility. This home includes custom high-end finishes throughout over 9,400 square feet of luxurious living space, including a fully finished open-concept 3000 square foot basement with 10' high ceiling, lookout windows, and residential elevator. With timeless architectural design and attention to detail, this home has it all; high ceilings, oak stairs and railing with wrought iron pickets, wide plank hardwood flooring, large format porcelain tiles, solid poplar trim and doors, custom cabinetry, interior and exterior potlights, beautiful light fixtures, crown moulding, convenient second floor laundry room, and 20' high open to above great room with gas fireplace. With 4 + 1 bedrooms and 7 bathrooms, including a lavish master ensuite with heated floors, freestanding tub, and spacious shower with spa system, every inch of this residence exudes sophistication and comfort. Gorgeous custom chef's kitchen perfect for entertaining with large island, quartz countertops and backsplash, walk in pantry and coffee/wine bar. Designed specifically for this one-of-a-kind property, the home seamlessly integrates indoor and outdoor living with large windows inviting breathtaking views of the surrounding natural beauty. Close proximity to numerous local and provincial parks, conservation areas, farmers markets, golf courses and walking trails. Schedule your private viewing today. (id:60569)
2124 Nipigon Drive
Oakville, Ontario
Client RemarksStunning back to ravine property located in sought after river oaks Oakville. Conveniently closed to shopping, parks, nature trails, schools, public transit, recreation center, Go station and easy highway access. 4+1 bedrooms, 3.5 bathrooms, double garage, walkout basement and inground swimming pool. Everything you need can be found in this great house. Rare find 9 feet ceiling on the main floor with spacious living room, formal dinning room, family room with fireplace, and eat-in kitchen. Extra space can be used as den or office leading to the inside entry garage. Hardwood spiral staircase all the way to 3 levels. Most windows have been replaced. Roof 2017 Lots of pot lights and California shutters/ Fresh neutral decor painting throughout. Second floor host 4 good sized bedrooms with all engineering hardwood floor. Master bedroom offer your spacious sitting area, his & hers walk-in closet, huge 5 pieces ensuite bathroom with separate glass shower. Fully finished basement with extra bedroom and bathroom. Walkout to the landscaped private back yard. Inground swimming with multi-tiered wood deck provide summer entraining space. Structurally perfect family home have tons of potential for a big family enjoying this very quite neighborhood! (id:60569)
2358 Norland Drive
Burlington, Ontario
Welcome to this stunning custom 3+1 bedroom, 3.5 bathroom home in the desirable Orchard community.Thoughtfully upgraded throughout, this open-concept floor plan with double height entry offers modernelegance and functional living spaces. Key features include New Main bath and Master bath (heated 2x4porcelain tiles with floors on timer) with custom 8 cabinets, quartz countertops and tiling ($90,000). Heatedself-cleaning 6 therapeutic soaker tub with wall panel controls and Bluetooth option to run controls from a cellphone, gourmet kitchen with newer appliances, butlers pantry and built-in wine fridge, additional customkitchen cabinetry, hardwood flooring, gas fireplace in the family room, finished basement featuring a wet barand integrated surround sound system. Newly landscaped backyard (2024) offering a serene outdoor retreat,front landscape lighting for enhanced curb appeal, double garage w/inside entry and custom shelving providingample storage. Located in a family-friendly neighbourhood with top-rated schools, parks, and amenities, thishome is a true gem. Dont miss your chance to own this one-of-a-kind property. LG washer/dryer(2025). (id:60569)
4111 Sharonton Court
Mississauga, Ontario
Welcome to 4111 Sharonton Crt, this property is conveniently located in the end of a cul-de-sac backing onto a greenbelt in this sought after pocket in Erin Mills, Mississauga. This neighborhood is lined with beautiful mature trees. The home boasts hardwood flooring and pot lights throughout, and the kitchen comes fully equipped with a gas range, stainless steel appliances and a chef's sink for culinary enthusiasts. Large windows and skylights in the open concept main floor provide ample natural light and a natural gas fireplace for extra warmth during those cold winter months. On the second floor you'll find a large primary bedroom with an ensuite bathroom. Two of the bedrooms have direct access to the front terrace located above the two car garage. The basement has a fifth bedroom which is currently being utilized as a gym. Also, a sitting room with a walkout to the Jacuzzi hot tub in the backyard. The backyard features a deck with a side entrance for quick access to the kitchen and dining room. The main and second floors have been freshly painted prior to listing. This home also has an endless water heater and a solar powered hot water tank. Central vacuum for your convenience. 8 car parking in the private drive-way. Located within a short distance of many amenities including, convenience stores, Erin Mills Town Center, Credit View hospital, Lifetime Fitness, highway403, QEW, schools, parks, playgrounds and much more. Don't miss out on your chance to own your home in this beautiful family friendly neighborhood.*****OPEN HOUSE SATURDAY, MARCH 8 & SUNDAY, MARCH 9 FROM 2:00-4:00PM***** (id:60569)
304 - 551 Maple Avenue
Burlington, Ontario
Experience the best of Burlington in this stunning 1 bedroom plus den condo in the highly sought after Strata building. Combining style, comfort, and convenience, this rare gem is just steps from Spencer Smith Park, the waterfront, and the vibrant downtown core, with its fantastic dining, shopping, and entertainment.Spanning 800 sq. ft, this open concept unit features light modern flooring and a bright, updated chefs kitchen with granite countertops, stainless steel appliances, a sleek breakfast bar, and ample storage. The spacious living and dining areas flow seamlessly, creating an inviting atmosphere. The den is ideal for a home office or guest space, while the modernized four piece bathroom adds a fresh, contemporary feel.Western exposure fills the space with natural light and leads to an expansive and rare 484 sq. ft. private patio an outdoor oasis perfect for relaxing, entertaining, or taking in breathtaking sunsets.The Strata building offers premium amenities, including 24 hour concierge and security, an indoor pool and spa with stunning views, a state-of-the-art gym with a yoga and Pilates studio, a steam room, a games room, a stylish party room, and a rooftop patio with BBQs. On-site guest suites provide additional convenience for visitors.With two parking spots and a locker included, plus easy access to highways, schools, and all local amenities, this condo is a rare opportunity for luxury living in a prime location. Don't miss this gem. (id:60569)
222-95 Attmar Drive
Brampton, Ontario
Stunning 1-bedroom, 1-washroom condo in Brampton Easts prime location! This bright unit offers a desirable southeast exposure, filling the space with natural light. Fully upgraded with modern finishes, it boasts spacious living and dining areas, a sleek kitchen, and a stylish bathroom. Perfectly situated within walking distance to a plaza and just minutes from major highways 7, 427, and 407 ensuring easy commuting. Close to shopping and amenities, this condo is an excellent opportunity for investors or first-time home buyers. Don't miss out! (id:60569)
339 Sixteen Mile Drive
Oakville, Ontario
Stunning 4+1 Bedroom, 4.5 Bathroom Detached Residence on a Large Pie-Shaped Lot. This house offers total living space 3524 Square footage. Step inside this meticulously designed home featuring a double-car garage, 9-ft smooth ceilings on both levels, and refined finishes throughout. The open-plan family room is anchored by a gas fireplace, while the chef-inspired kitchen comes with a built-in gas stove, high-end stainless steel appliances, and an expansive quartz island perfect for gatherings. Rich hardwood flooring flows seamlessly through both the main and upper floors, complemented by an impressive oak staircase. Each of the four spacious bedrooms has its own private bathroom, including a lavish primary suite with a 5-piece ensuite that includes a soaking tub and glass shower. A practical second-floor laundry room adds to the home's thoughtful layout with no carpeting in sight! The fully finished basement offers exceptional versatility with laminate flooring, a bedroom, a family room, and a full kitchen ideal for a nanny or in-law suite with its private entrance, Potential for rental income opportunity. The backyard features elegant interlocking stone and natural stone steps, plus a gas line for convenient BBQs. Conveniently located near shopping, top-rated high schools & elementary schools, recreational facilities, dining options, and a newly developed park, this home combines comfort, convenience, and sophistication. Additional features include a central humidifier, smart thermostat, 200-amp electrical service and an electrical vehicle charging outlet in the garage with 60 AMP service. (id:60569)
760 Galloway Crescent
Mississauga, Ontario
Pride of ownership, well maintained. This must see 4 bedroom Semi Detached home located in the heart of Mississauga, sun beams in from every room, freshly painted, beautifully Landscaped and spacious yard with Custom Deck (2023)and ample parking. Improvements include Windows & Kitchen sliding door (2023) Roof (2022) Broadloom (2024) Driveway (2024) Close To all amenities, Square One, Shopping, Restaurants, Theatre. Easy access to Hwy 403,Public Transit, Erindale Go Station, Schools & Parks. (id:60569)
1316 - 30 Shore Breeze Drive
Toronto, Ontario
Bright And Spacious 2 Bed 2 Bath Condo With Stunning Views Of The Lake And CN Tower From this Corner Unit With Wrap Around Balcony. Beautifully Appointed With Hardwood Floors, 9' Ceilings, Floor To Ceiling Windows, Tons Of Pot Lights And A Well Equipped Kitchen With Stainless Steel Appliances, Modern Cabinets, Glass Tile Backsplash And Granite Countertops. 2 Generous Sized Bedrooms, Primary With Large Closet And 3pc Ensuite And A 2nd 4pc Bathroom. Access The Huge Balcony From The Living Room Or Both Bedrooms! A 2nd Parking Space Can Be Purchased For An Additional Cost If You Require 2 Parking Spaces! Enjoy Resort-Style Amenities Including A Games Room, Saltwater Indoor Pool, Kids Room, Lounge, Gym, Yoga & Pilates Studio, Party Room And Rooftop Patio! 10 Minutes To Downtown Toronto, Walk To The Lake, Trails & Parks. Steps To TTC & Mimico GO. (id:60569)
63 - 16 Fourth Street
Orangeville, Ontario
This Stunning 2-bedroom condo apartment features a large open-concept layout with a north facing, open balcony with great views from the 6th Floor! The modern, and highly functional kitchen (2021 magic kitchen) with bonus built-ins using every inch of additional space, is very inviting & practical for the budding chef! Good sized living room/dining room combo with hardwood flooring (2015) that steps out onto your private balcony to enjoy the warmth and fresh air. Lovely window darkening shades are a nice touch, as needed. Spacious Primary bedroom boasts large walk-in closet. 2nd bedroom could be used as an office, if needed! The updated 3 pc bath (3 yrs +/-) includes a modern walk-in shower, vanity with large sink and plenty of shelving & storage. The convenient in-suite laundry area also has extra storage space, plus a convenient pantry/linen closet. The locker is on the same level as the unit (no. 63) just steps down the hall. Conveniently located close to downtown, amenities, restaurants, theatre & local parks! Condo fees include Rogers Internet & Cable contract in effect as of Feb.1! This one wont last! Check it out today ! Extra visitor parking available onsite. (id:60569)
50 Royal York Road
St. Catharines, Ontario
Welcome to 50 Royal York Rd, a spacious 4-bedroom Detached home in the highly desirable North St. Catharines Lakeshore community! Just steps from Lake Ontario, waterfront parks, and scenic trails, this home offers the perfect blend of comfort, space, and convenience. Step inside to find large principal rooms with beautiful hardwood floors throughout the main level, including a formal living and dining room, perfect for gatherings. The cozy family room features a charming fireplace and walkout patio doors that lead to your fully fenced backyard with an inground pool—an ideal space for relaxing, entertaining, and enjoying summer to the fullest! The renovated kitchen boasts ample counter space, modern finishes, and plenty of storage, making meal prep a breeze. Upstairs, you’ll find four generously sized bedrooms, including a spacious primary suite with a walk-in closet and private ensuite privileges. The fully finished basement is complete with a wet bar—perfect for hosting guests or creating the ultimate entertainment space. Plus, with a 6-year-old furnace and AC, this home offers peace of mind and efficiency. Located minutes from Port Dalhousie, top-rated schools, beautiful parks, shopping, and fantastic restaurants, this home also offers quick QEW access, making commuting effortless. Don’t miss this rare opportunity schedule your private showing today! (id:60569)


