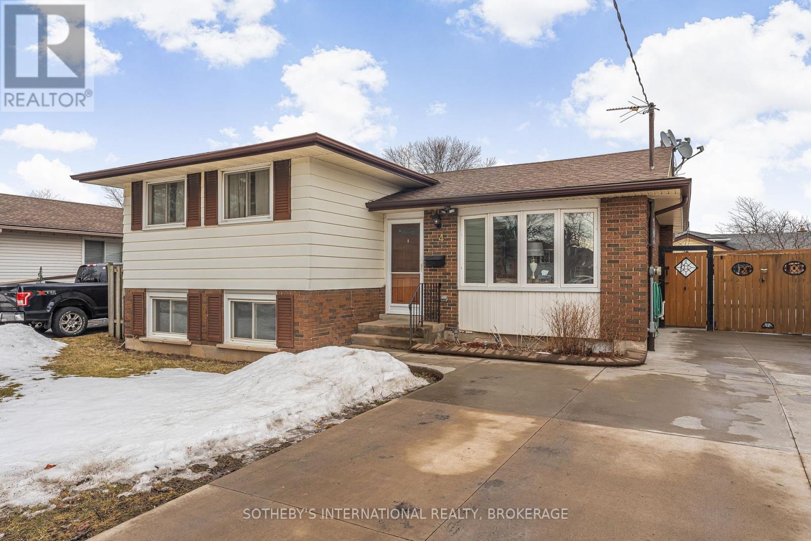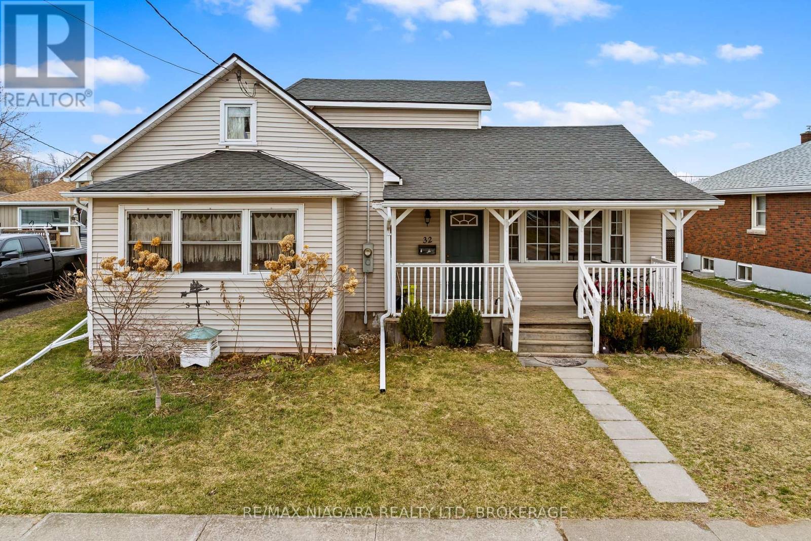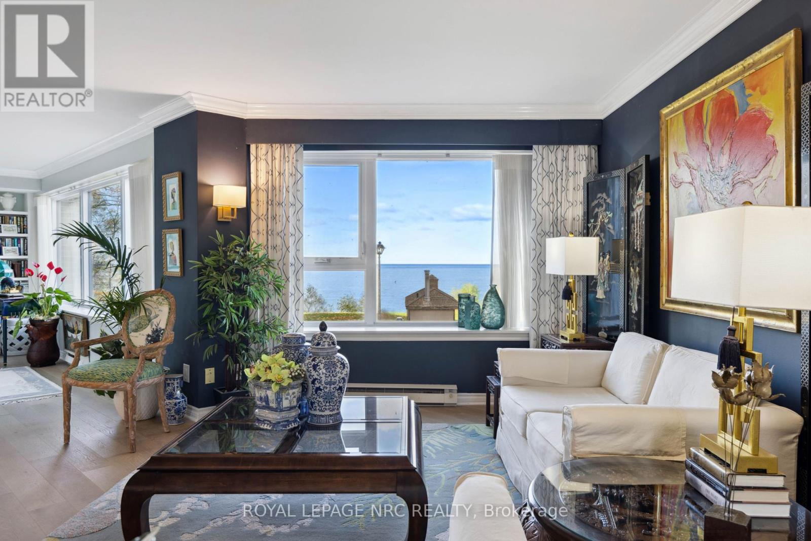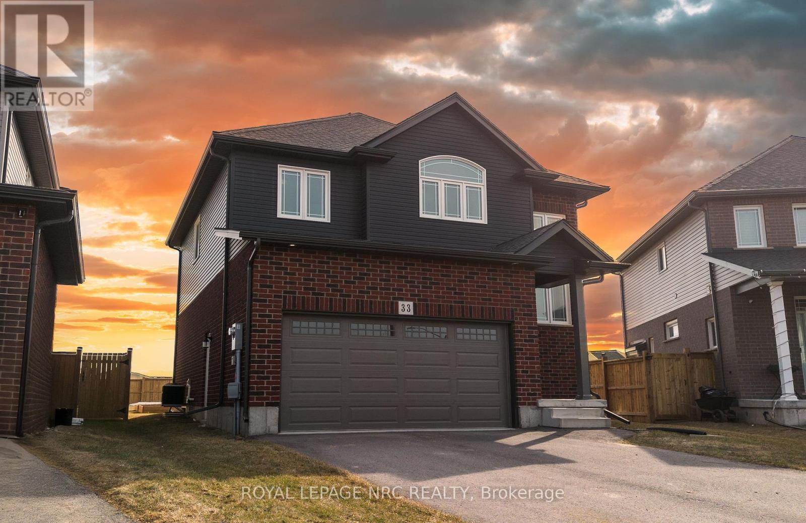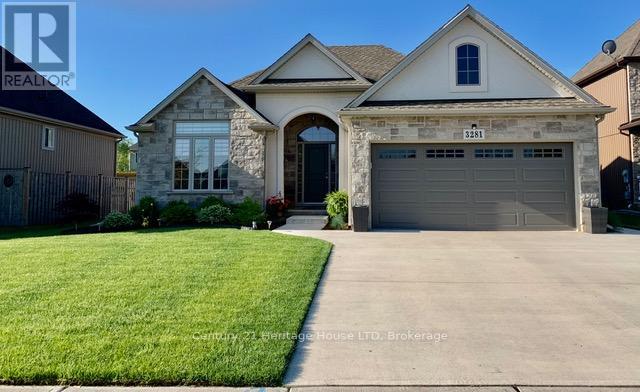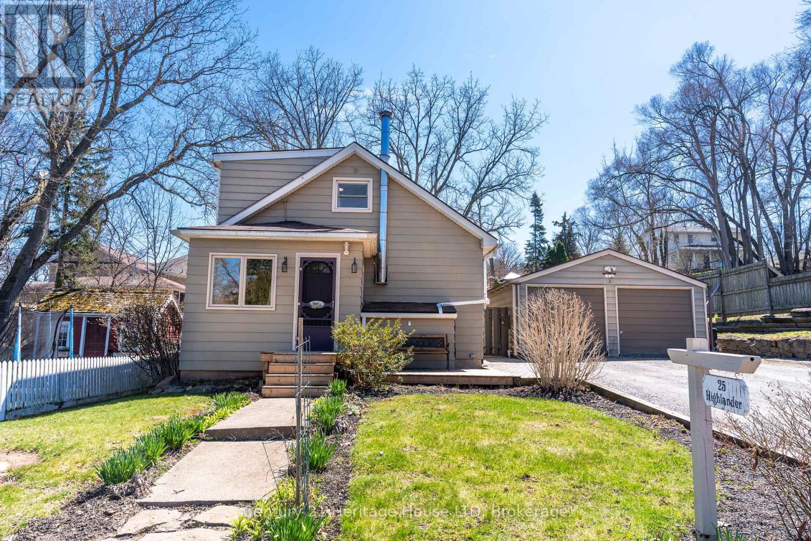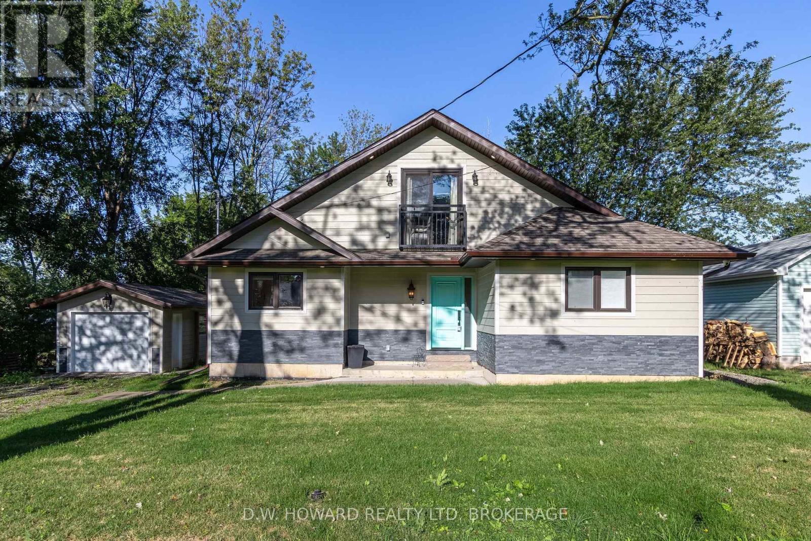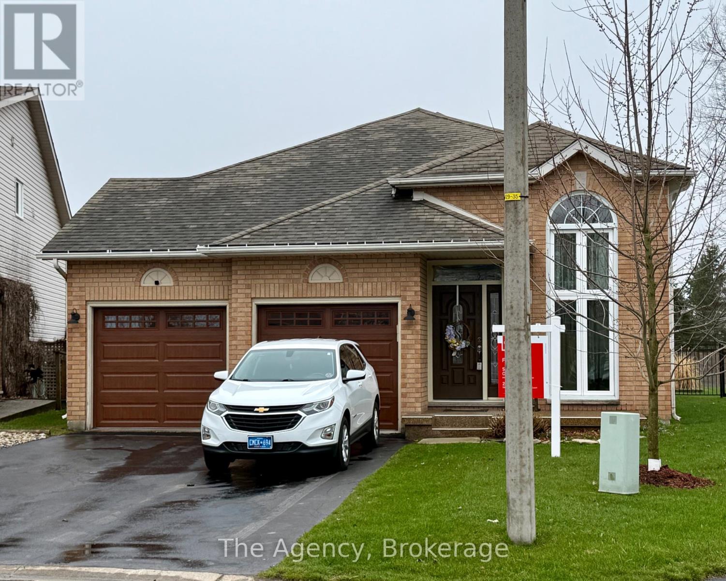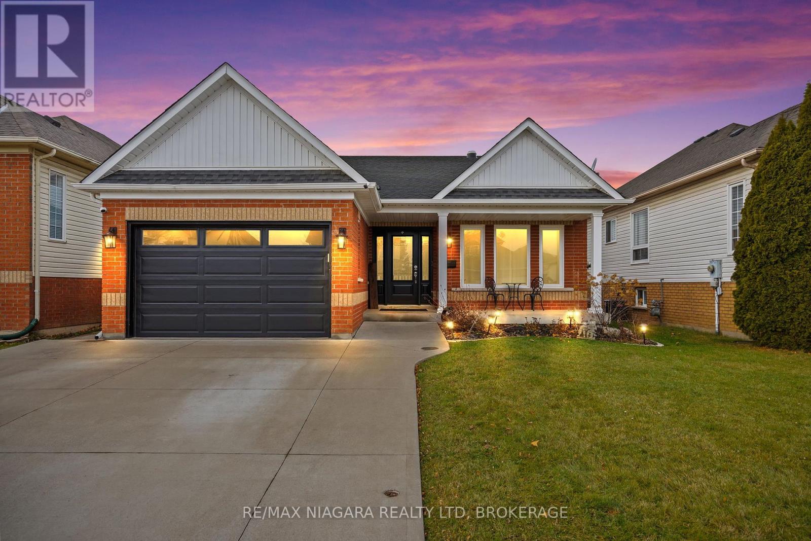4 Huntley Crescent
St. Catharines, Ontario
Welcome to 4 Huntley Crescent located in a family-friendly neighbourhood close to all amenities and walking distance to schools. A generous addition brings the total square footage of this solid home to an oversized 1,740 sq. ft. Containing three beds, two baths, an updated kitchen, a considerable recreation room (with gas fireplace), a workshop, a backyard deck with built-in covered barbeque area along with a convenient gazebo, this home is perfect for a larger household or those looking for more living space. Additionally, an oversized shed (with hydro), a poured concrete drive (3 ft. base) and pathways add to the appeal of this well maintained property. Overall, this well-built home with additional living space (sunroom) is located amongst great neighbours in a desirable neighbourhood. Book your viewing today. (id:60569)
32 Clarke Street
Port Colborne, Ontario
Welcome to 32 Clarke Street. The ultimate home for those who love to entertain. This property is designed to bring people together, with a spacious bar area perfect for hosting friends and family, and a fully fenced backyard thats a true oasis. Enjoy endless fun and relaxation with a covered deck and an above-ground pool thats ready for summer gatherings.The primary bedroom is your personal retreat, featuring soaring vaulted ceilings, a 2-piece ensuite, and direct access to the deck, ideal for sipping your morning coffee or unwinding after a long day. Inside, the large open-concept kitchen and dining area create a warm, inviting space thats perfect for both casual meals and lively get-togethers. Don't forget about the two-storey detached garage. This versatile space has incredible potential! Whether you dream of creating a workshop, a game room, a guest suite, the possibilities are endless. Located in a family-friendly neighbourhood with easy highway access, commuting is a breeze. Plus, the brand-new Lock view Park is just up the street, offering a perfect spot for outdoor activities. This home has it all. Don't miss out on the opportunity to make it yours. (id:60569)
2203 - 701 Geneva Street
St. Catharines, Ontario
Welcome to your luxurious waterfront condo on Lake Ontario. This stunning corner suite, located in the highly sought-after Beachview Place, offers breathtaking panoramic views of the lake. With 2,128 sq. ft. of interior space and an expansive 875 sq. ft. terrace, this home epitomizes elegance and comfort. Meticulously redesigned and updated with over $200,000 in custom finishes, this condo exudes sophistication! Recent updates in 2024 include a chefs kitchen with quartz countertops, premium stainless steel appliances, a breakfast area, and a spacious walk-in pantry/laundry room. The suite also features two generously sized bedrooms and a versatile den. The primary suite is a true retreat, featuring French doors that open to the lake views and a newly designed sunroom. The luxurious 4-piece ensuite bath boasts a large glass shower and a triple quartz vanity, while the second full bath features a marble vanity and glass shower. The open-concept living and dining areas showcase stunning lake views and are complemented by a new fireplace. The sunroom/library, with custom cabinets and bookshelves, offers a serene space to unwind. Throughout the condo, you'll find new engineered hardwood floors, custom lighting, and all new windows. Amenities include a heated in-ground pool, BBQ area, exercise room with sauna, library, atrium lobby, and visitor parking. Additional features include two parking spaces and a large walk-in storage locker. Maintenance fees cover high-speed internet, water, hydro, heat, and A/C. With beautifully landscaped grounds, waterfront trails, and a tranquil setting, this condo offers a stress-free lifestyle. Do not miss out on the chance to make this spectacular home yours. View the 3D tour, floor plan, and full list of upgrades available on request. (id:60569)
33 Cinnamon Street
Thorold, Ontario
You will love this stunning 3-bedroom, 2.5-bath home in the sought-after Rolling Meadows community in Thorold! Situated on one of the deepest lots in the entire neighbourhood, this 5-year-old home offers an open-concept main floor with 9-foot ceilings, pot lights, and hardwood flooring, creating a bright and welcoming space. The modern kitchen features quartz countertops and flows seamlessly into the dinette, which leads to a deck overlooking the deep backyard. Upstairs, the primary suite is a dream, boasting a large walk-in closet and stunning en-suite. The upper level also includes two additional bedrooms, a Jack & Jill bath, and convenient second-floor laundry. This home offers fantastic curb appeal, a double garage, and a prime crescent location in Rolling Meadows, a family-friendly neighbourhood anchored by large parks, running trails and soccer fields. Connect today to book your private tour! (id:60569)
4517 Sussex Drive
Niagara Falls, Ontario
Move In Ready in a desirable neighbourhood! Newly renovated this 3BR home features an updated kitchen, new flooring, main floor 2pc powder room with 3 good sized bedrooms upstairs and a nicely appointed 4pc bath. Basement has a finished rec room and separate storage/laundry area. Located in the highly desirable North end of Niagara Falls on a quiet cul de sac. This 150ft depth property features no rear neighbours and is close to schools, parks, shopping and restaurants, and easy access to the QEW. (id:60569)
3281 Charleston Drive
Fort Erie, Ontario
If you are looking for a move in ready Bungalow, in a great location, where neighbors become friends, this home is for you. Home is in impeccable condition. Step inside to discover a bright, open layout filled with abundant natural light. Stunning stone and stucco exterior. The exterior landscaping has been beautifully maintained. Location is close to the quaint downtown village of Ridgeway with its unique restaurants, shops, and just minutes from the lake! Twenty inch concrete footings and ten inch walls. Main level with primary bedroom and ensuite, large walk in closet. Second bedroom has ensuite privileges, great for guests. Well appointed kitchen with pantry and dining area, family room with gas fireplace offers a open concept, ideal for family gatherings. Plenty of natural light. Laundry conveniently located on the main floor. Gleaming hardwood and tile throughout the main level. Enjoy morning coffee or evening cocktails on the covered concrete porch. Patio area with gas hookup for the bbq. ideal for outdoor dining and entertaining. Lighted stairs lead to they lower level, boosting two oversized bedrooms, family room with gas fireplace, bathroom, workout room and plenty of storage. Large windows allow plenty of natural light. The two-car garage and concrete driveway provide ample parking and convenience. Irrigation system in both the front and rear for reduced maintenance keeping lawns and gardens looking great. The layout and neighborhood offer a lifestyle for suited for retirement or a growing family. Schedule a showing today, you won't be disappointed. (id:60569)
25 Highlander St Street
Niagara-On-The-Lake, Ontario
Welcome to 25 Highlander St. in picturesque Queenston. This home is in pristine condition and has been updated over the years. The large open concept main floor is ideal for family gatherings or entertaining. In addition, the main floor boasts an updated 4-piece bath and a comfortable sitting room. Many large windows allow natural light and provide beautiful views of the surroundings. The basement offers a newer 3-piece bath with heated floors, an office space, a laundry area, a bedroom and storage areas. A front, rear and side entrance provide easy access into the home. The nicely landscaped yard is entirely fenced and provides two patio areas and a front deck area for outdoor living. A large two car garage is perfect for the handyman or hobbyist. Situated as it is in the Niagara area, you will enjoy easy access to historic Niagara-on-the-Lake, many wineries, golf courses, hiking trails and interesting landmarks. The beautiful Niagara River is minutes away providing opportunities for water sports and boating. Whether you are looking for your first home, a weekend escape from the big city or downsizing, this is the home to offer everything you are looking for. (id:60569)
6 Vine Road
Grimsby, Ontario
Welcome to 6 Vine Road, an exceptional home located in the sought-after town of Grimsby and just steps away from the Go Station/Toronto and the Grimsby on the Lake featuring, shops, dining, walking and the Lake! This stunning two-storey cape cod home offers generous living space, perfect for entertaining. The large, updated kitchen features extended cabinetry, quartz countertops, SS Applicances & tiled floors (2023), flowing into the Breakfast Nook, perfect for everyday meals. For larger gatherings, the separate dining room provides ample space, which flows into the bright and inviting living room both with hardwood floors (2023).The upper level boasts three spacious bedrooms, including a primary suite with an impressive walk-in closet and a beautiful 4-piece ensuite with double vanity sinks, quartz countertops and a walk-in glass shower. An additional 4-piece bathroom completes the upper floor. The fully finished basement is bright and expansive, offering an additional bedroom, a 4-piecebathroom,and a versatile rec room perfect for family hangouts or movie nights. Step outside to a fully fenced backyard featuring a heated saltwater pool, 2 sheds, and a stamped concrete covered patio, ideal for outdoor enjoyment. With a large, paved driveway that accommodates multiple vehicles and a double-car garage, there's no shortage of storage space. Conveniently located near schools, parks, the GO station and highway access, this home offers the best of both location and lifestyle. (id:60569)
145 Beechwood Avenue
Fort Erie, Ontario
Don't wait to view this seldom available Bay Beach location, newly built home with unique design and quality custom built construction. Located within a short walk to famous Crystal Beach and its newly designed public entrance. A short drive to quaint Downtown Ridgeway with its shops, restaurants, market and year round walking trail. The home's interior features wonderful main floor living, open concept and loft area. The finished basement level adds space to the already superb layout. A single detached garage and rear covered gazebo are all designed for all day entertaining. Please view with great confidence. (id:60569)
4344 Southerland Court
Niagara Falls, Ontario
Experience the perfect blend of entertainment and location in this stunning Niagara Falls home, just steps from the Greater Niagara Boating Club and Chippawa Willoughby Memorial Arena. Nestled in a prime setting, this property offers a lifestyle of convenience and tranquility.The true showstopper is the backyardan entertainers dream. A sprawling deck overlooks the in-ground pool, creating the ultimate space for summer gatherings, sunset dinners, and family memories. Whether youre hosting or unwinding, this backyard is designed for endless enjoyment.Inside, the spacious eat-in kitchen is the heart of the home, perfect for family meals and entertaining. With three bedrooms upstairs and two more below, theres plenty of room for growing families or guests. A rare opportunity in a sought-after location. Schedule your private tour today and make this dream backyard yours. (id:60569)
44 Stoneridge Crescent
Niagara-On-The-Lake, Ontario
Welcome to this stunning 4-bedroom, 3-bathroom bungalow, offering an expansive 2,230 sq. ft. on the main level and an additional 1,927 sq. ft. of beautifully finished lower-level space. This home is designed for comfort and elegance, featuring vaulted ceilings and skylights that flood the main floor with natural light, creating an airy, open atmosphere throughout.The Great Room and Recreation Room are both enhanced by cozy fireplaces, making them perfect for entertaining or unwinding. All the windows are tinted and increase daytime privacy by making it harder for people outside to see in without compromising your view outward.The main floor boasts 2 generous bedrooms and 2 full baths, while the lower level provides 2 spacious bedrooms, both with ensuite privileges, offering versatility for family and guests. The gourmet kitchen is a chefs dream, and designed for functionality and style. The adjacent winterized Sunroom opens to a private, beautifully landscaped backyard, which is truly a work of art. Perfectly maintained and across the street from a wooded area, it provides a serene retreat. Additional features include a double car garage, ensuring ample parking and storage space. With an abundance of windows on both levels, including the lower level, this home is bathed in sunlight year-round, enhancing the warmth and charm of every room. One of the major upgrades are the heated floors in the basement which enhance comfort and energy efficiency This home is a true masterpiece of design, comfort, and natural beauty. (id:60569)
107 Westland Street
St. Catharines, Ontario
Welcome to 107 Westland Street! Extensively renovated since 2018, this modern backsplit home blends contemporary upgrades with functional living. The professionally redesigned and expanded kitchen maximizes space and style, making it perfect for everyday living and entertaining. Modern upgrades throughout include smooth ceilings, pot lights, and a custom closet/laundry room by Closets by Design. The lower levels, thoughtfully designed for multi-generational living or rental potential, feature a separate entrance, three additional bedrooms, a second kitchen, and a recreation room. A new furnace and AC (2018), all new windows and doors (2018, 2019) and new roof (2020), provide year-round efficiency and climate control. The basement renovation, completed with permits and city inspection, includes a walk-up with armored stone, smoke detectors in all bedrooms, and a separate security system. In July 2024, two true egress windows were added to the lower level, increasing natural sunlight and safety. The home also boasts hardwood stairs, fully renovated bathroom with huge soaker tub and Solatube skylight, and an open-concept layout with bright and airy living spaces including 2 full skylights. Outside, the property shines with a newly expanded concrete driveway, sodded front and backyards, flagstone walkways, and a concrete patio area. Additional upgrades to the exterior include painted siding, fascia, and eavestroughs, as well as enhanced landscaping. The west-facing backyard offers stunning sunsets and a fenced-in yard with a gate leading directly to the park. With all major renovations complete, including kitchen, bathrooms, basement, and structural upgrades, this move-in-ready home offers style, comfort, and peace of mind. Book your private showing today! (id:60569)

